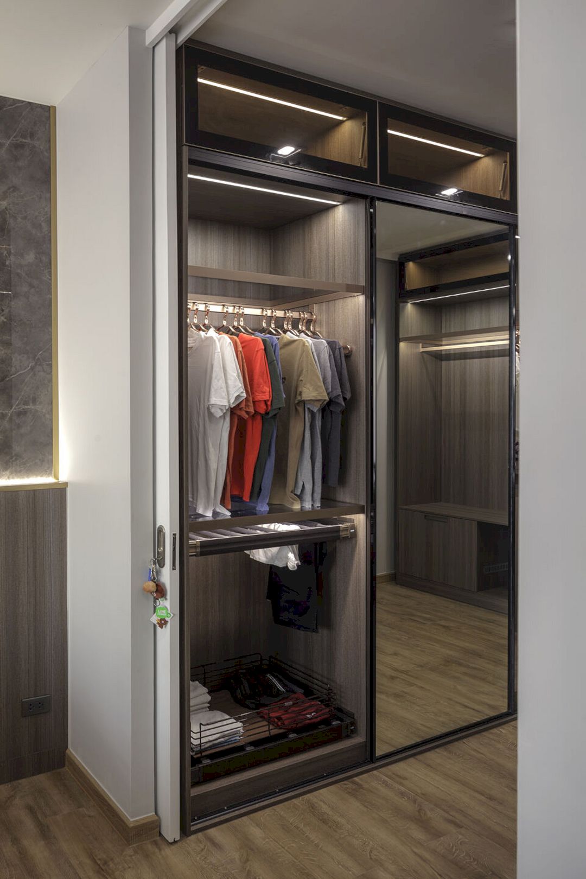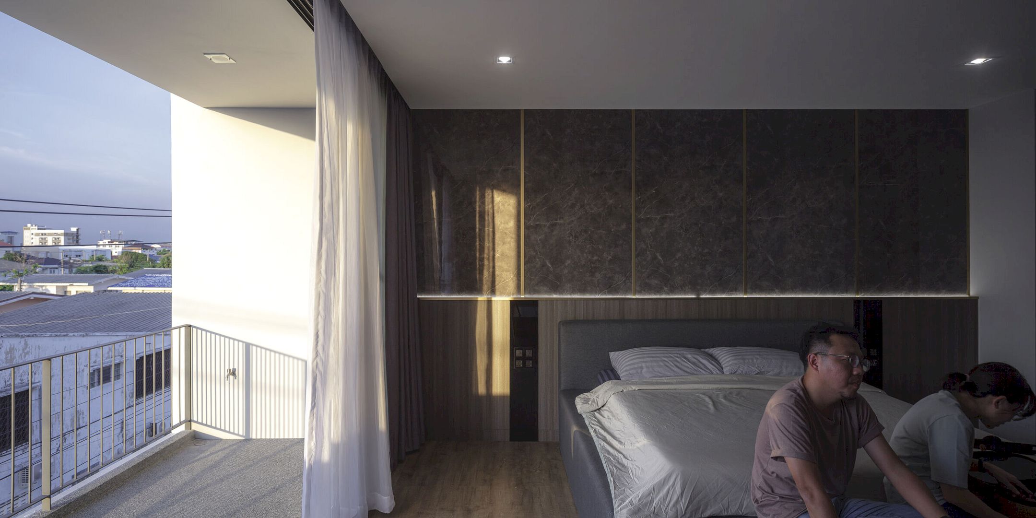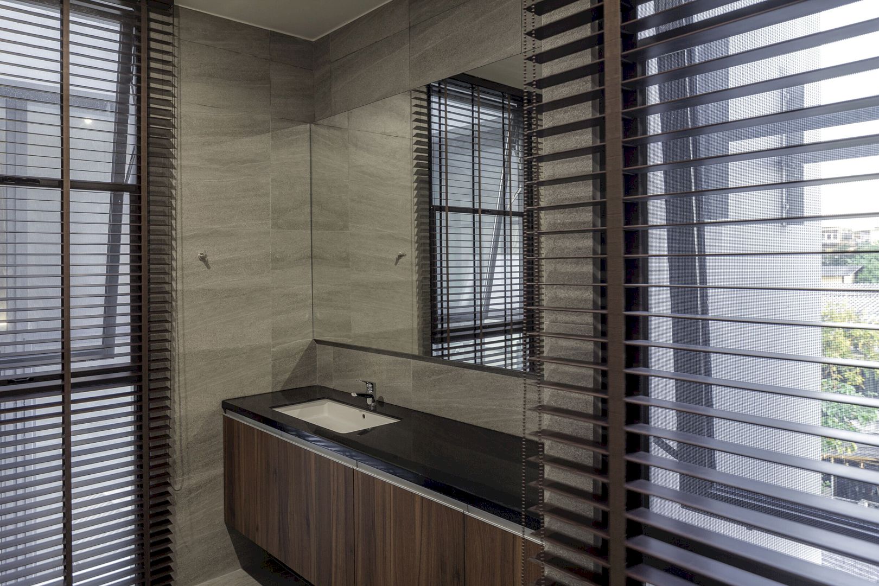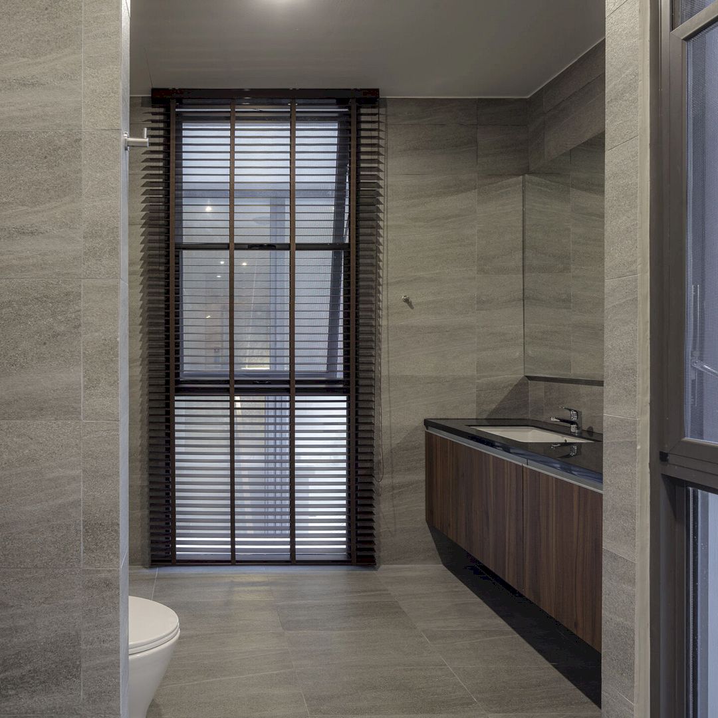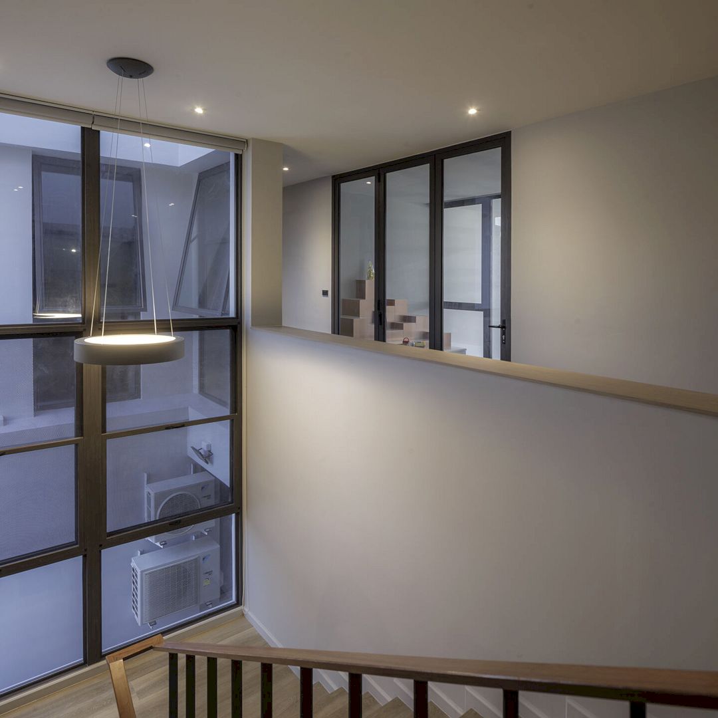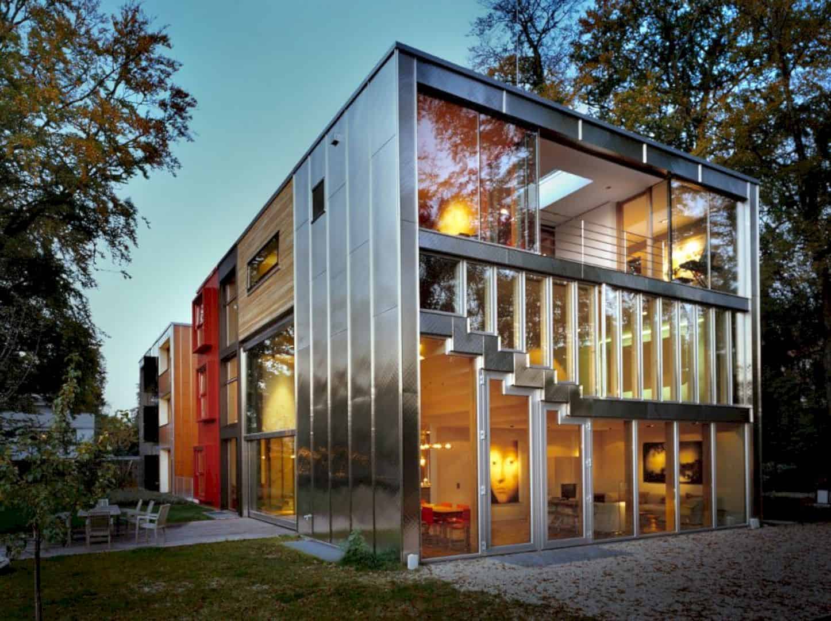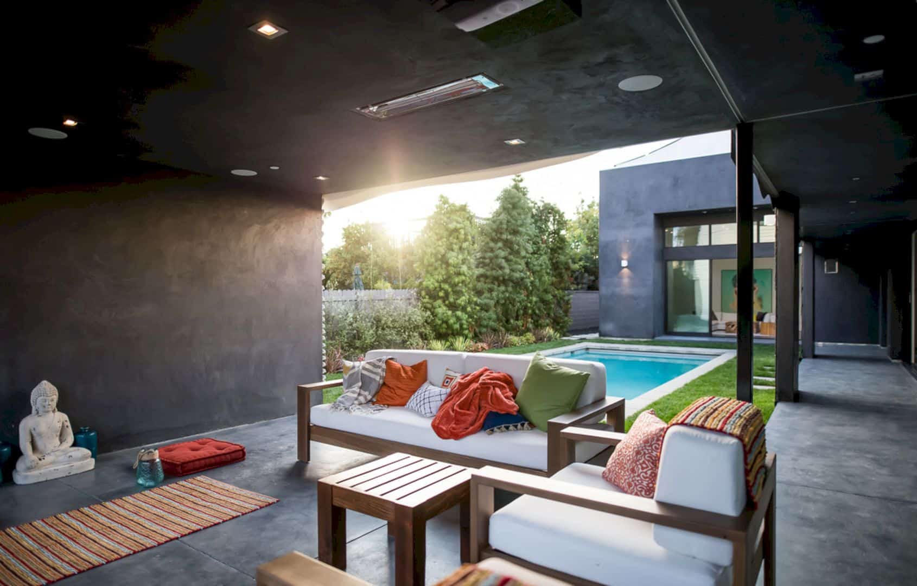As the family members grow rapidly, the need for a bigger house is urgent. Tae House is designed as a new bigger house by I LIKE DESIGN STUDIO to accommodate approximately 12 people of various ages. The 2 out of 3 old houses are demolished to build a new house on a land size of 100 square wah.
Design
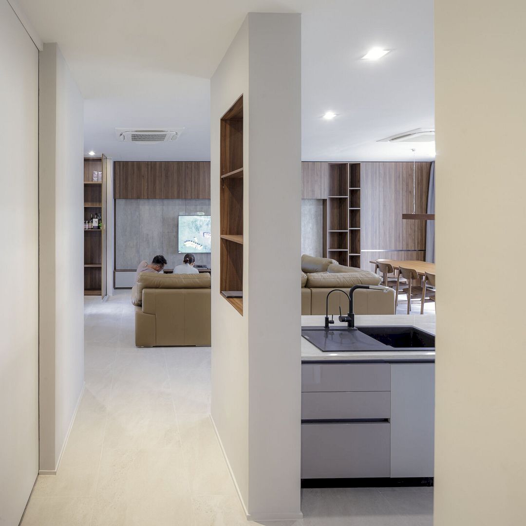
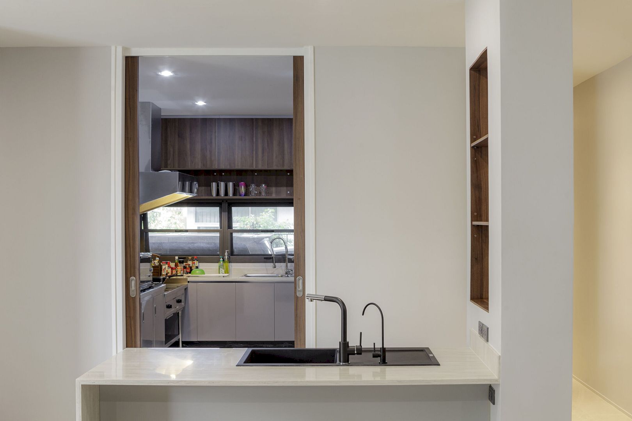
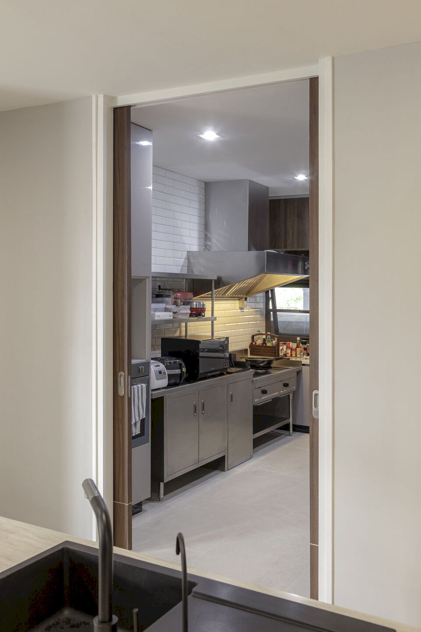
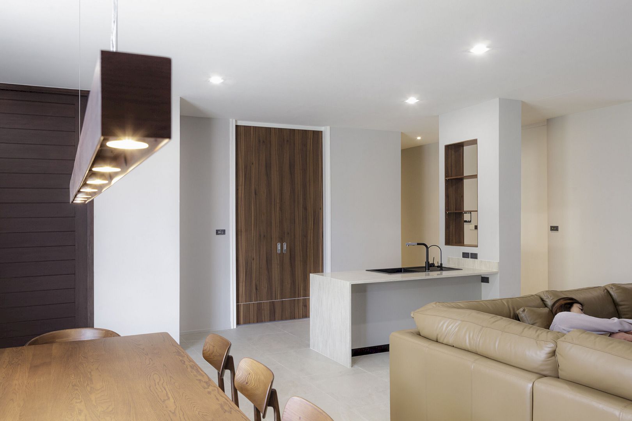
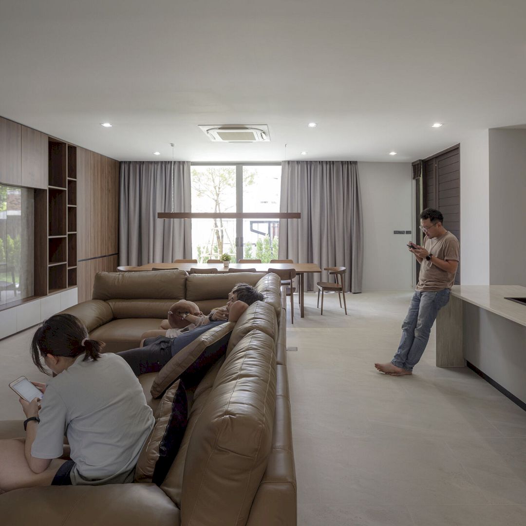
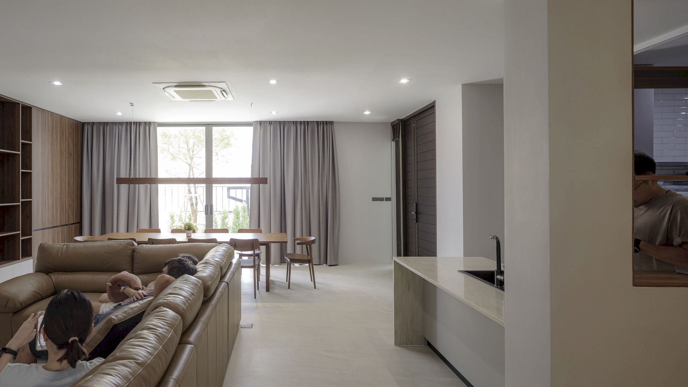
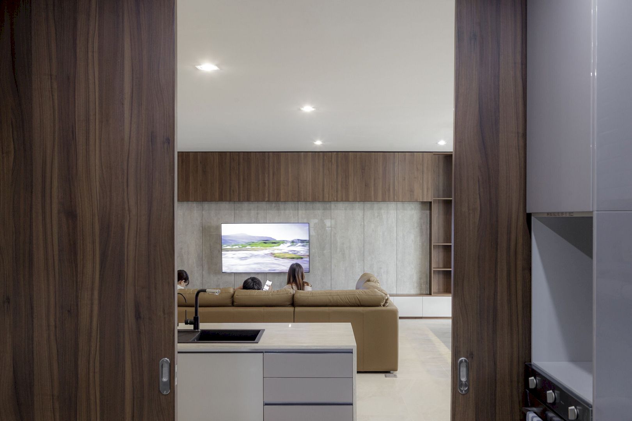
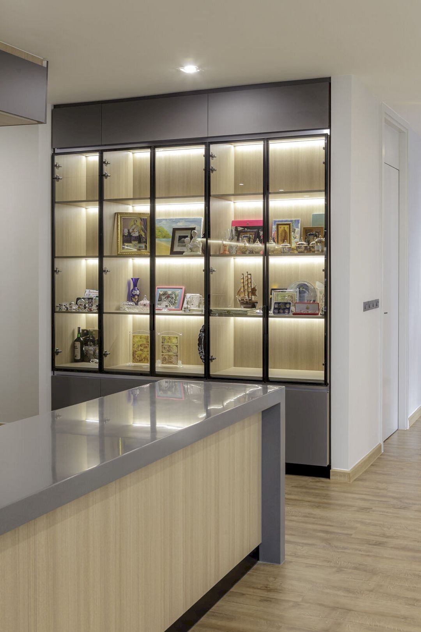
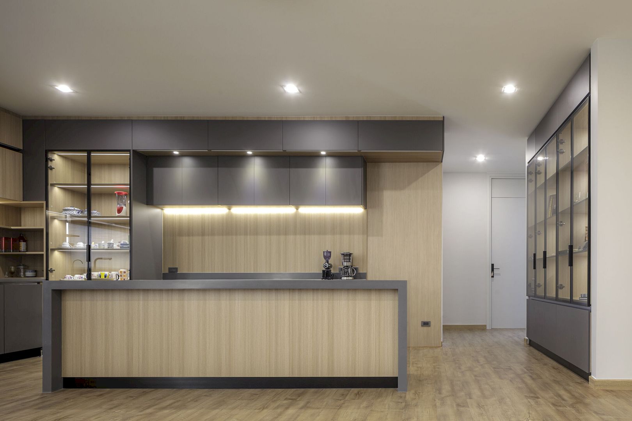
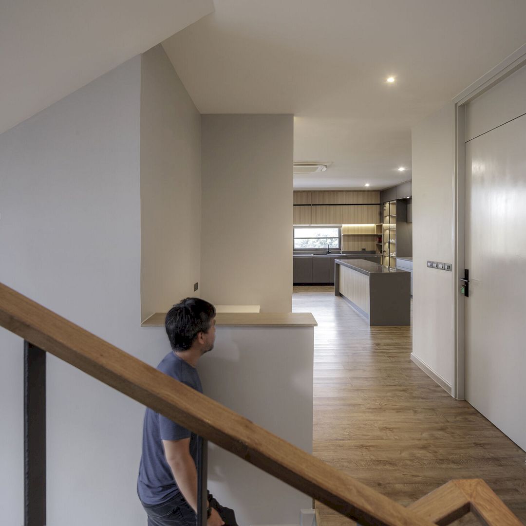
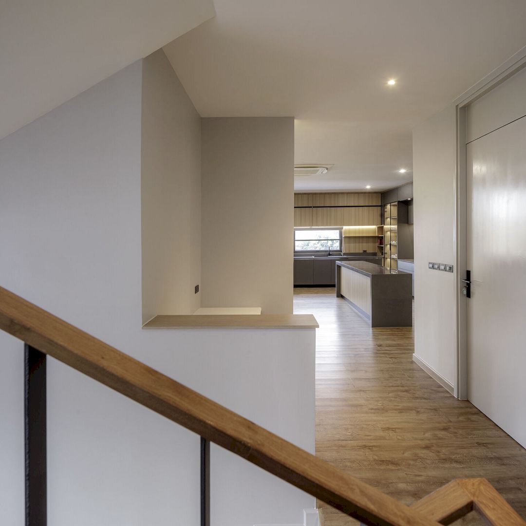
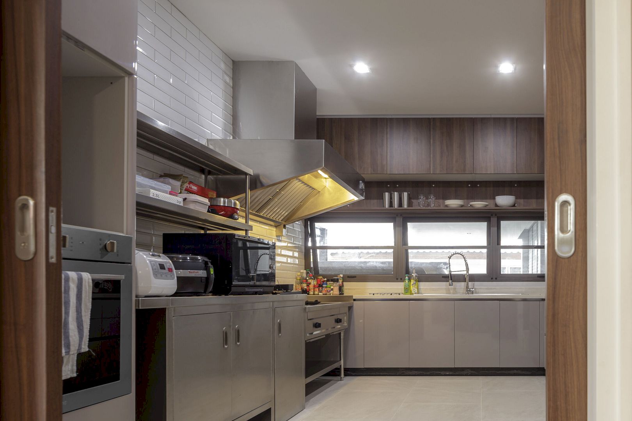
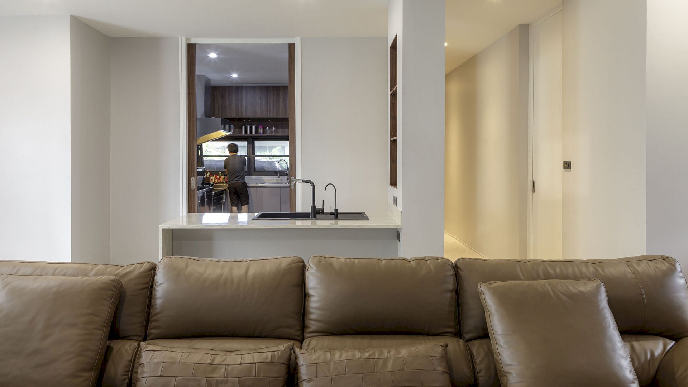
The original one-storey of the house is replaced by a new three-storey house with a 790-square-meters usable area. It is a house designed to fit the area of the land with its limited space. The internal space is also designed vertically and horizontally circulation to save the house space to support the family members’ function,
Spaces
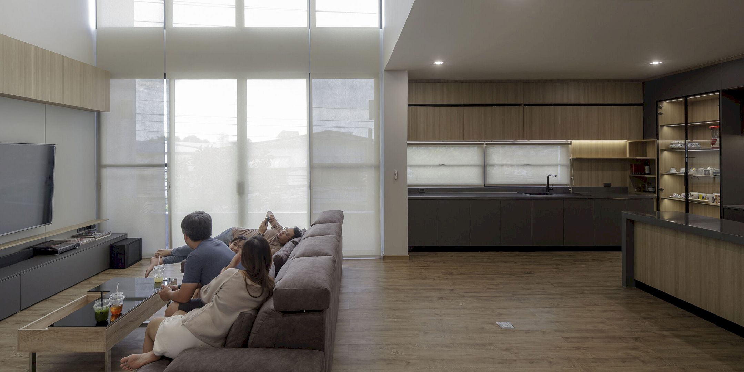
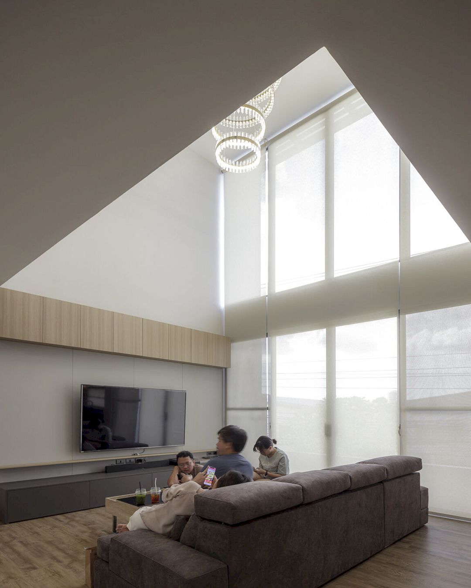
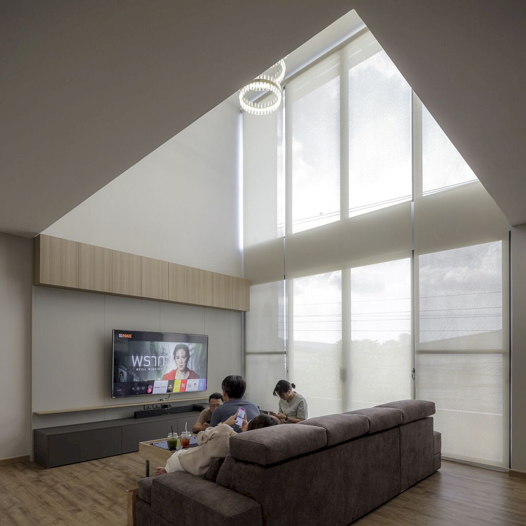
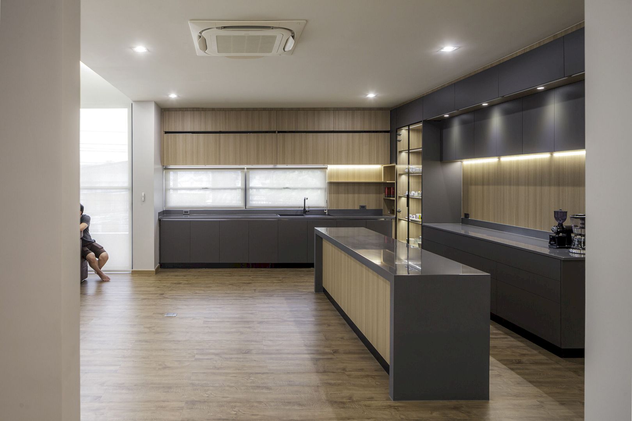
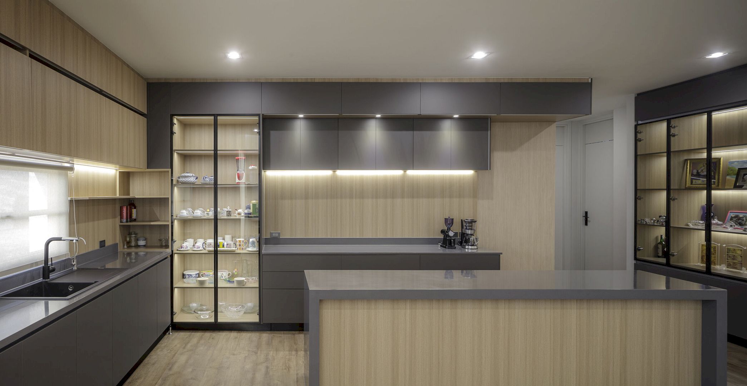
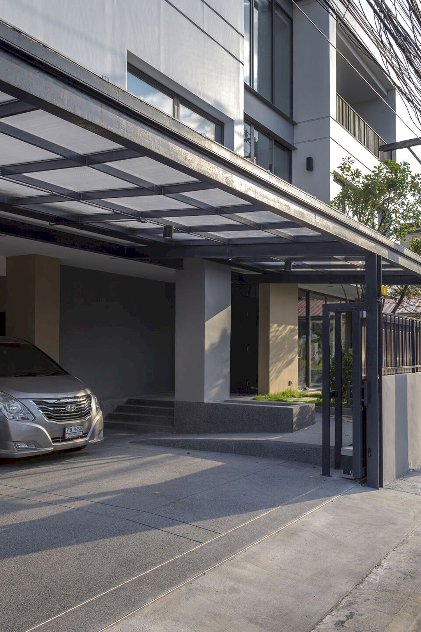
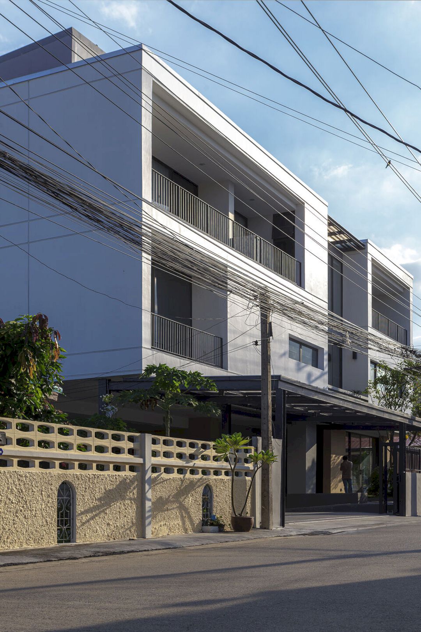
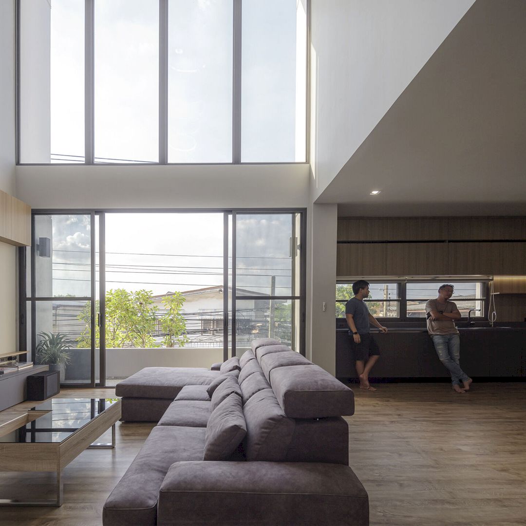
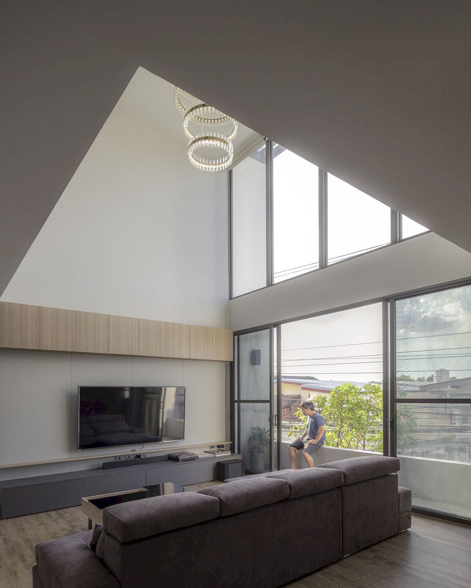
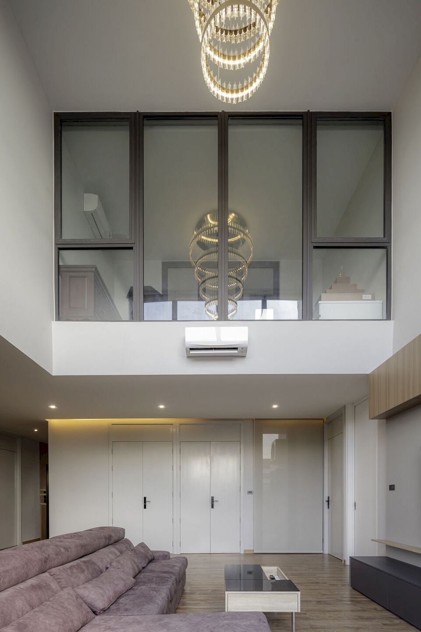
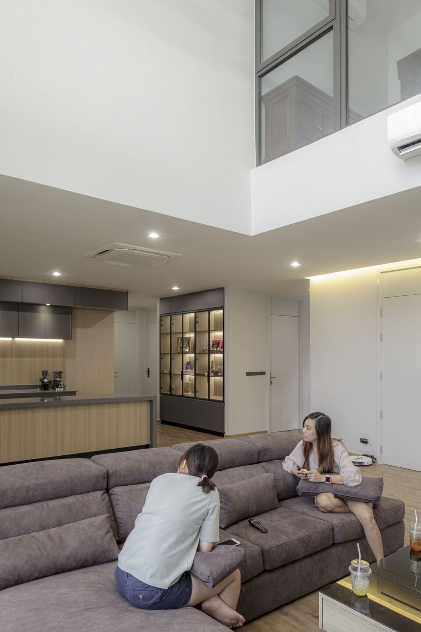
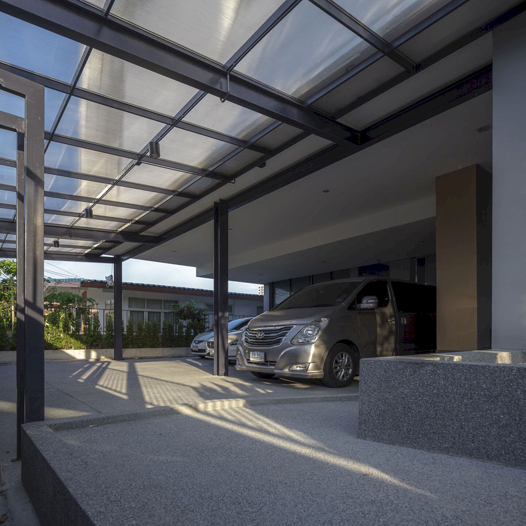
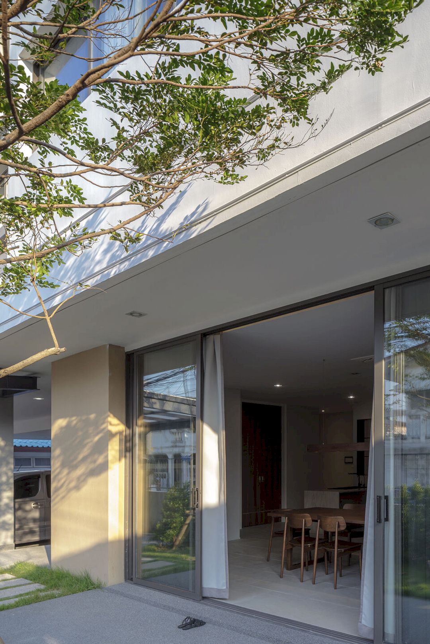
In the middle of the building, the main circulation distributes access to the house’s various areas. There is a car park area on the first floor designed for six cars. A laundry room and a maid room can be found in the back area of the house. The living and dining rooms are located at the right-wing area of the house with opening windows to take the garden view.
Details
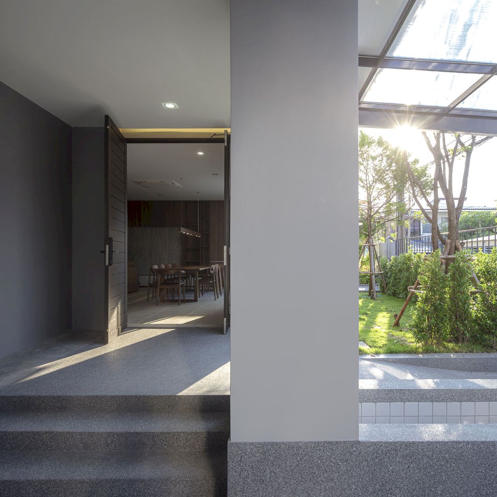
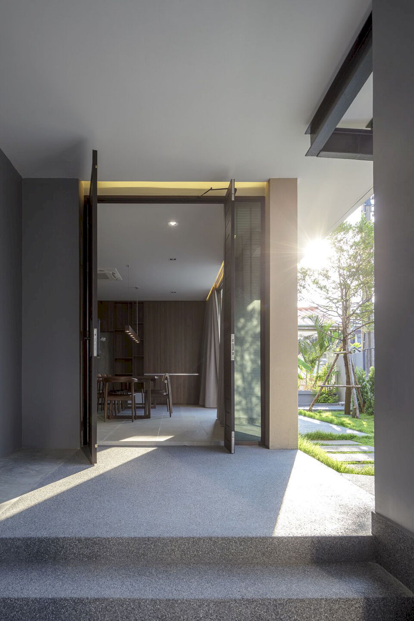
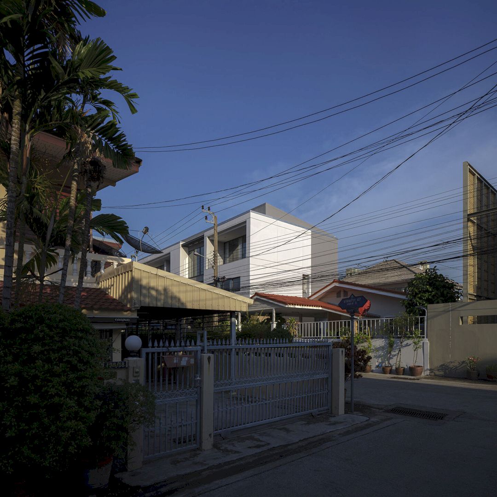
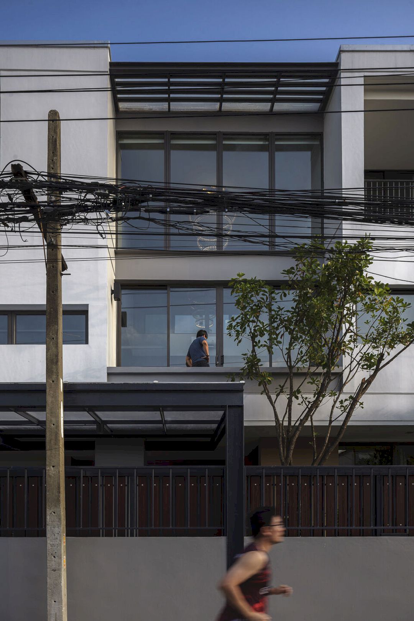
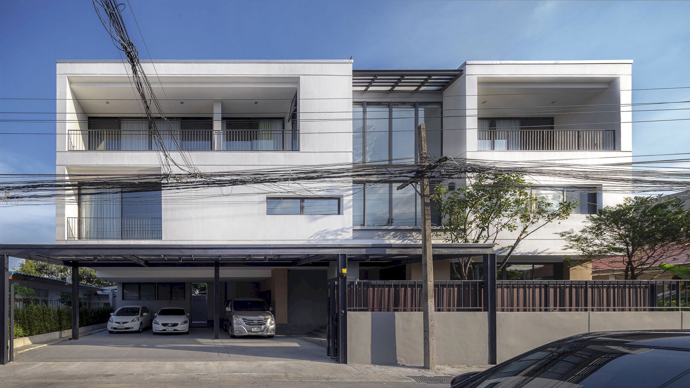
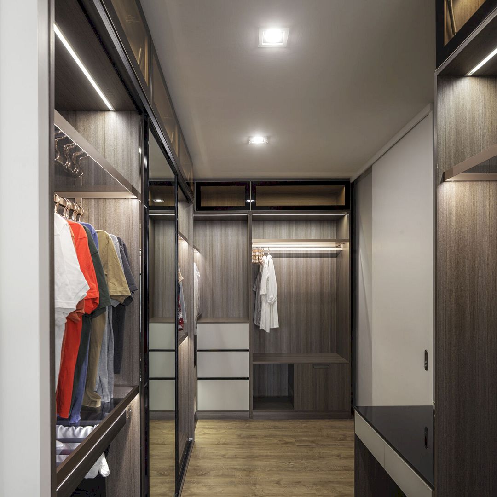
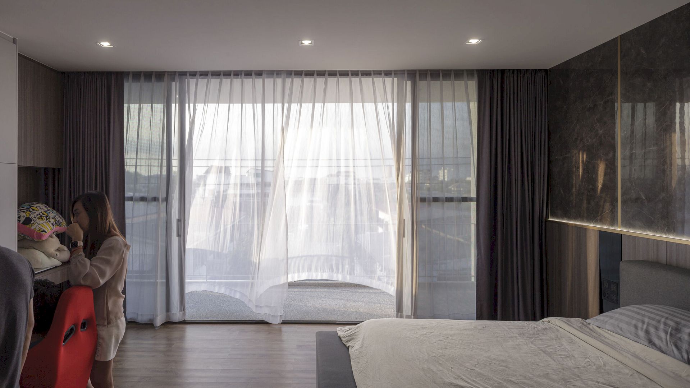
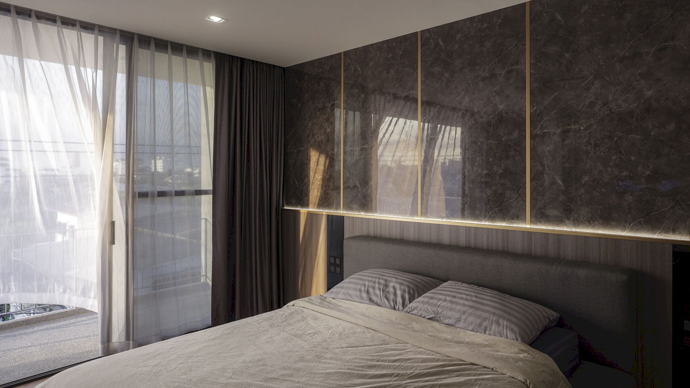
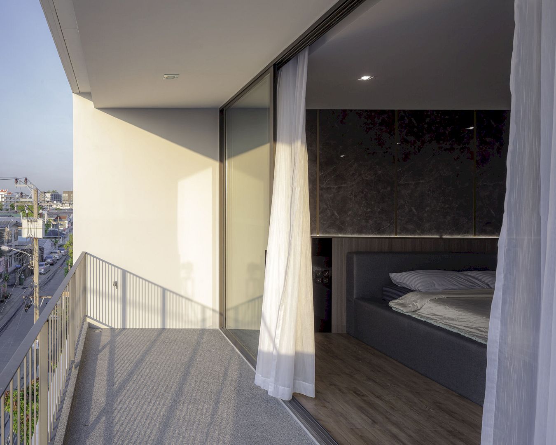
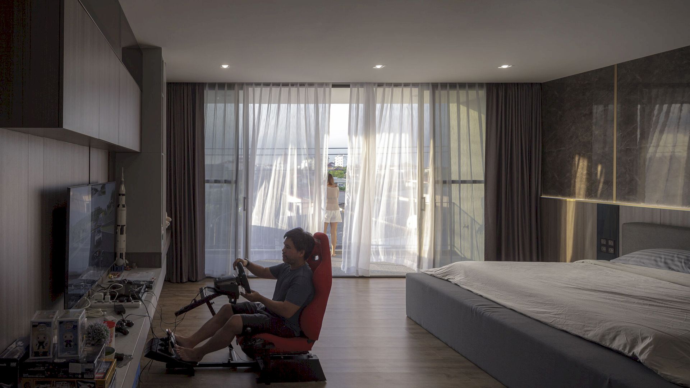
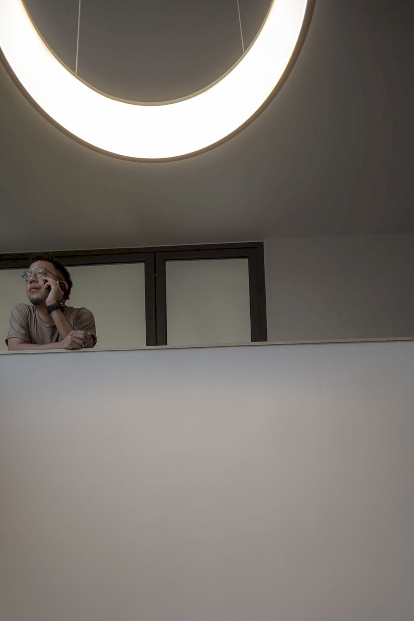
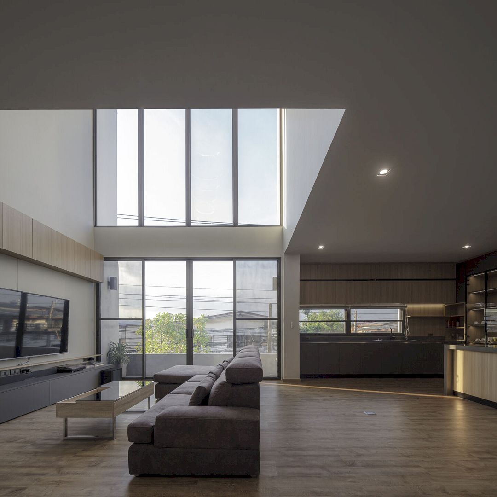
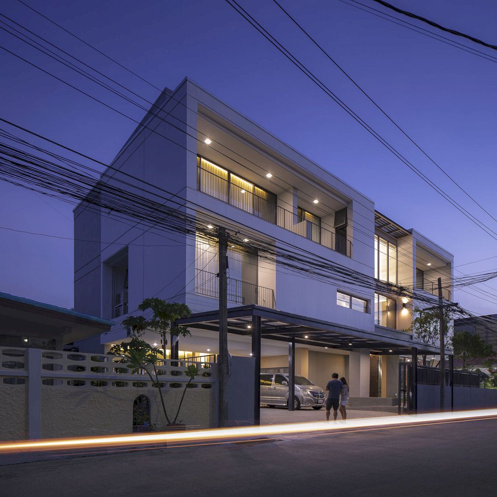
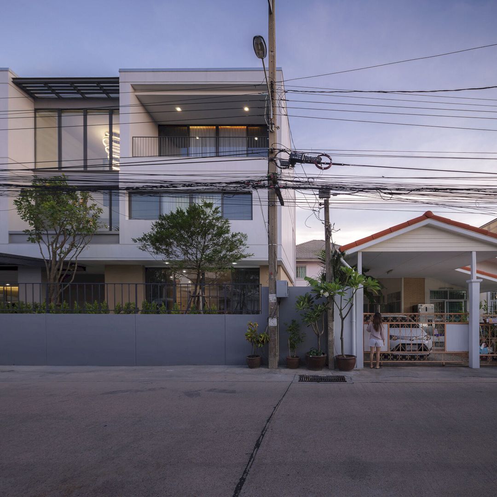
A common room with a high ceiling is on the second floor for a family party, a second private living room to access four bedrooms. The top floor is the third floor of the house, used for two master bedrooms. A Budah room and small bedrooms are located in the middle of this third floor too.
Tae House Gallery
Photographer: Soopakorn Srisakul
Discover more from Futurist Architecture
Subscribe to get the latest posts sent to your email.
