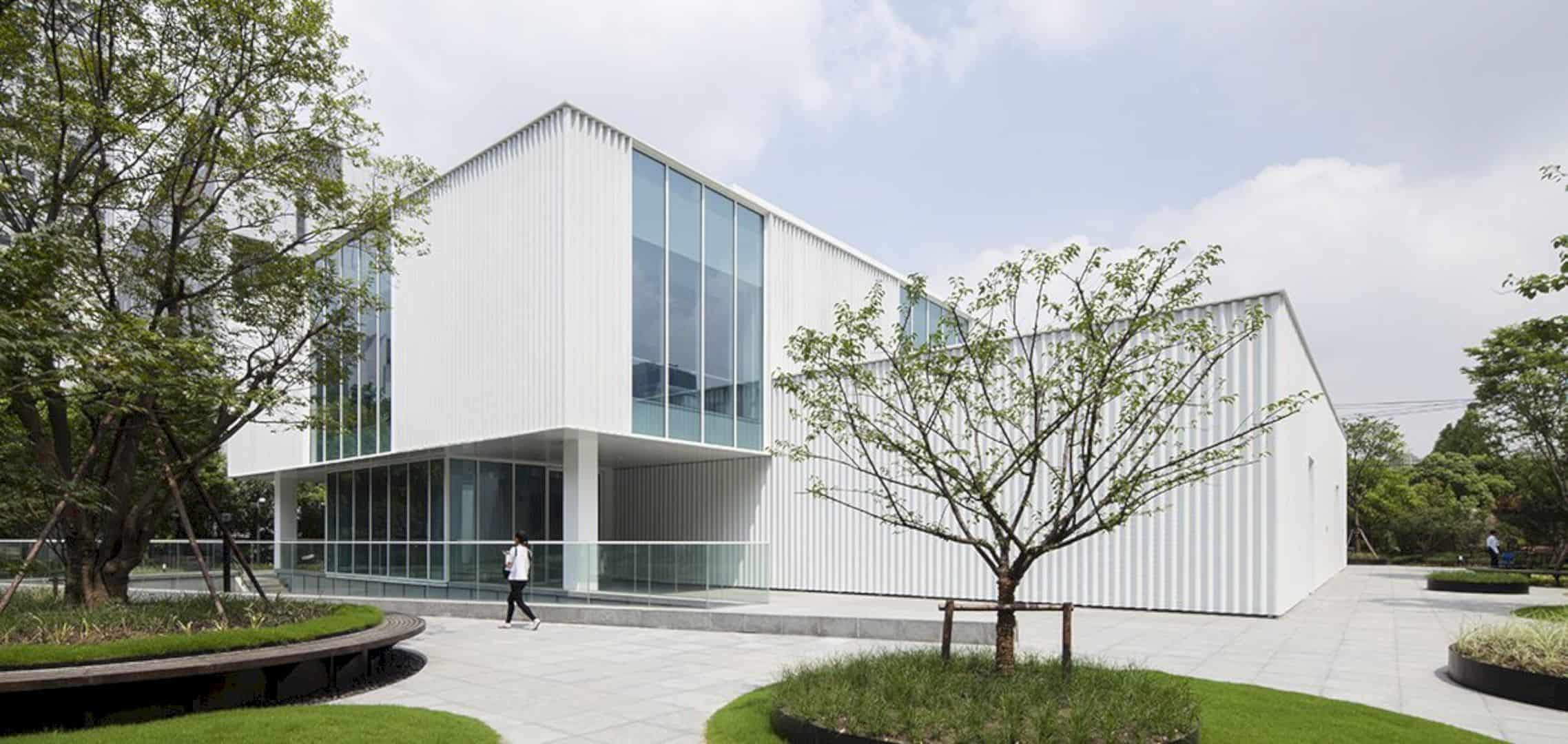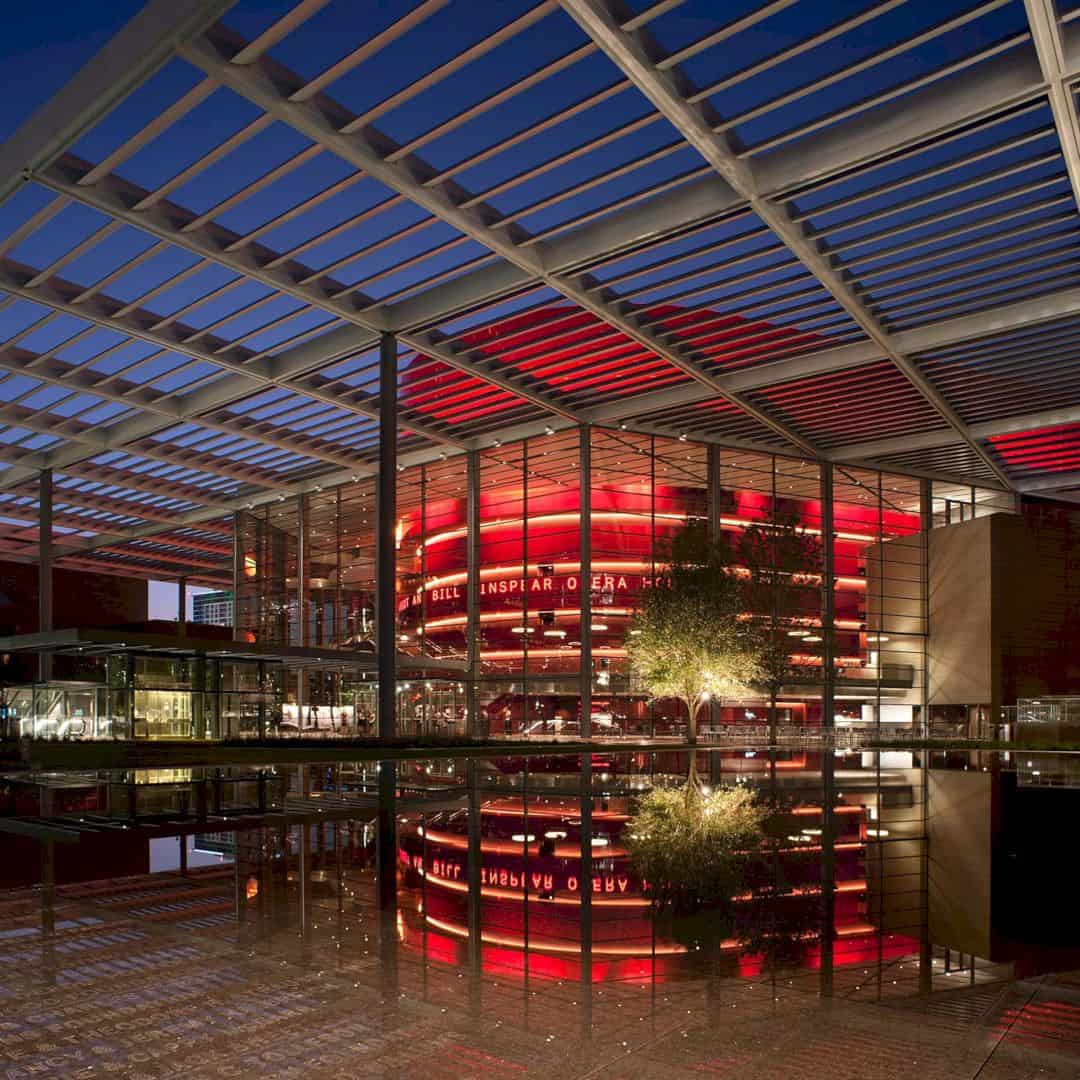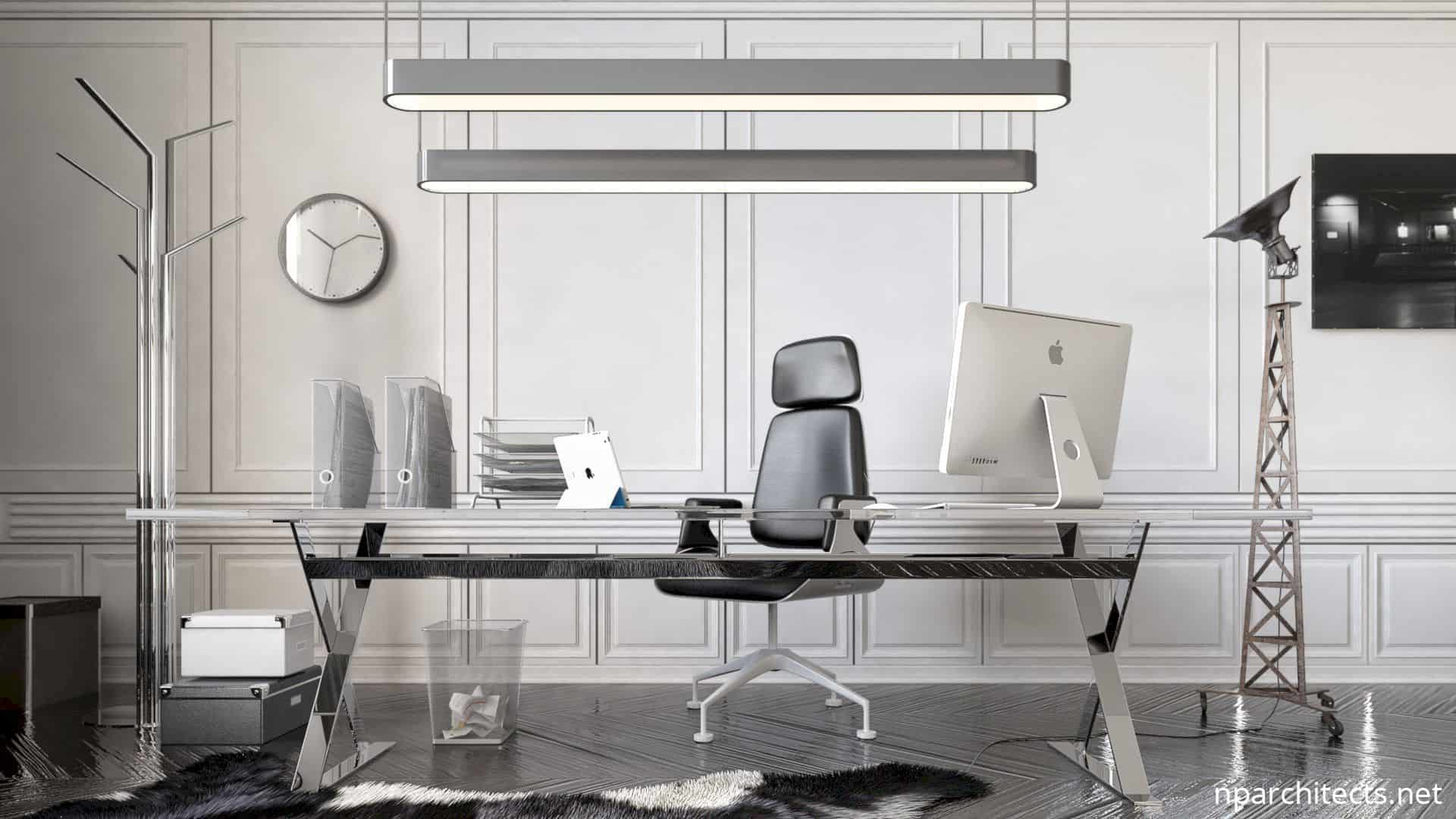This 107,000-square-foot warehouse is located on a site near Napa County’s Sheriff’s Department and Fire Department buildings on a 6.25-acre high visibility. Metropolitan Van and Storage is designed by RMW Architecture & Interiors with some unusual design elements.
Design
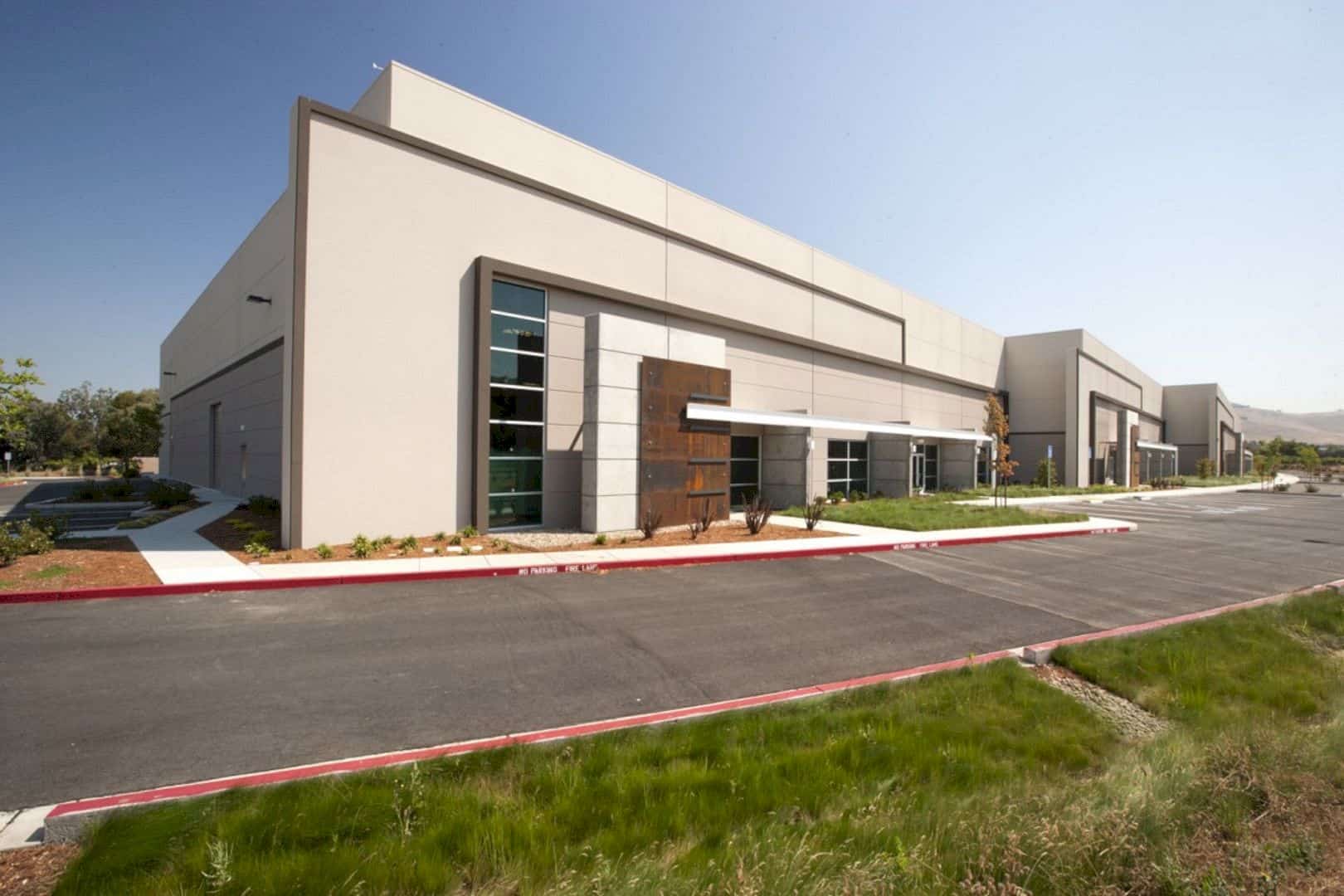
The tight schedule of the client becomes a factor that makes the architect creates a higher level to design this building. This higher level design is required to provide the quick approval. The whole space is maximized, especially the floor interior.
Floor
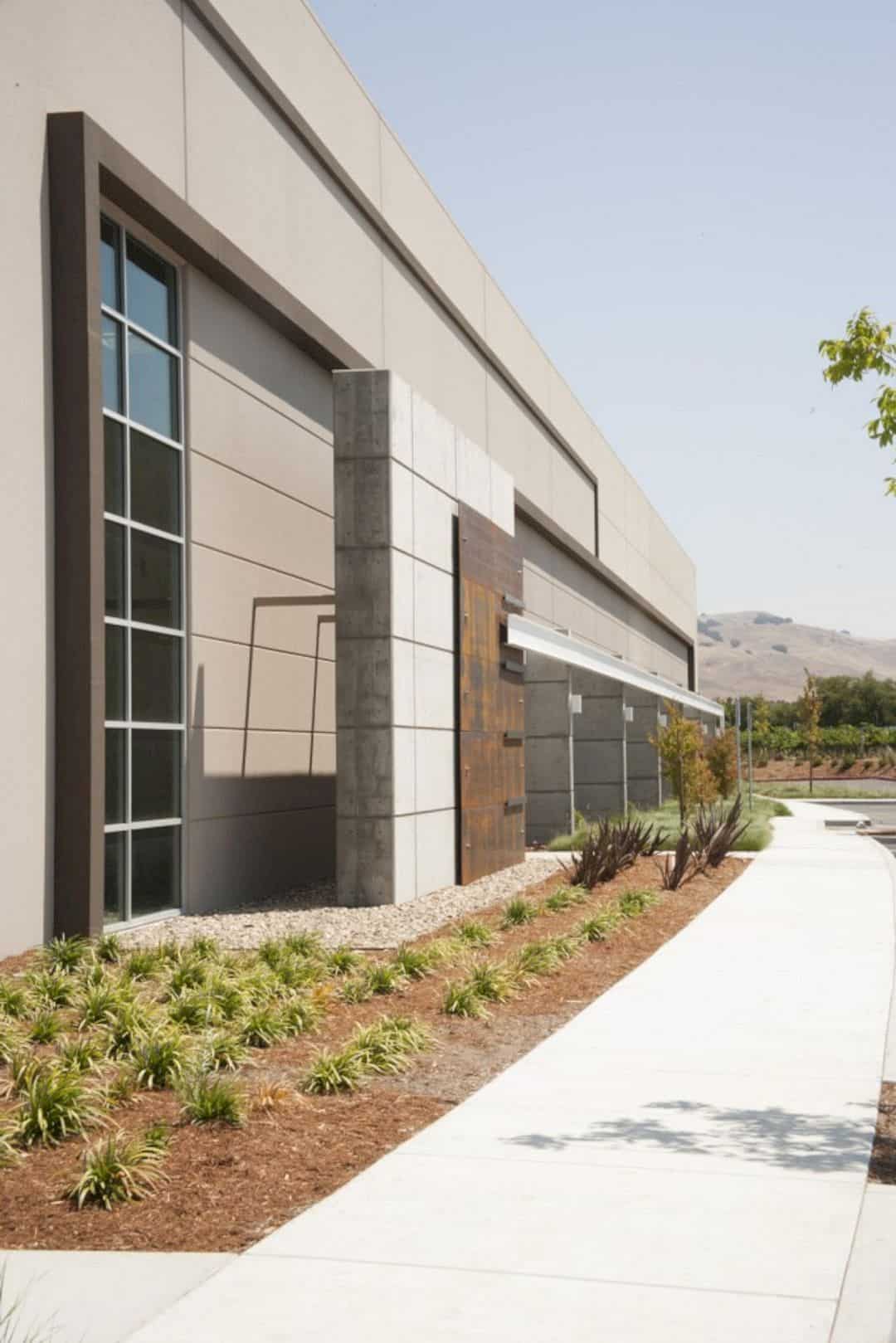
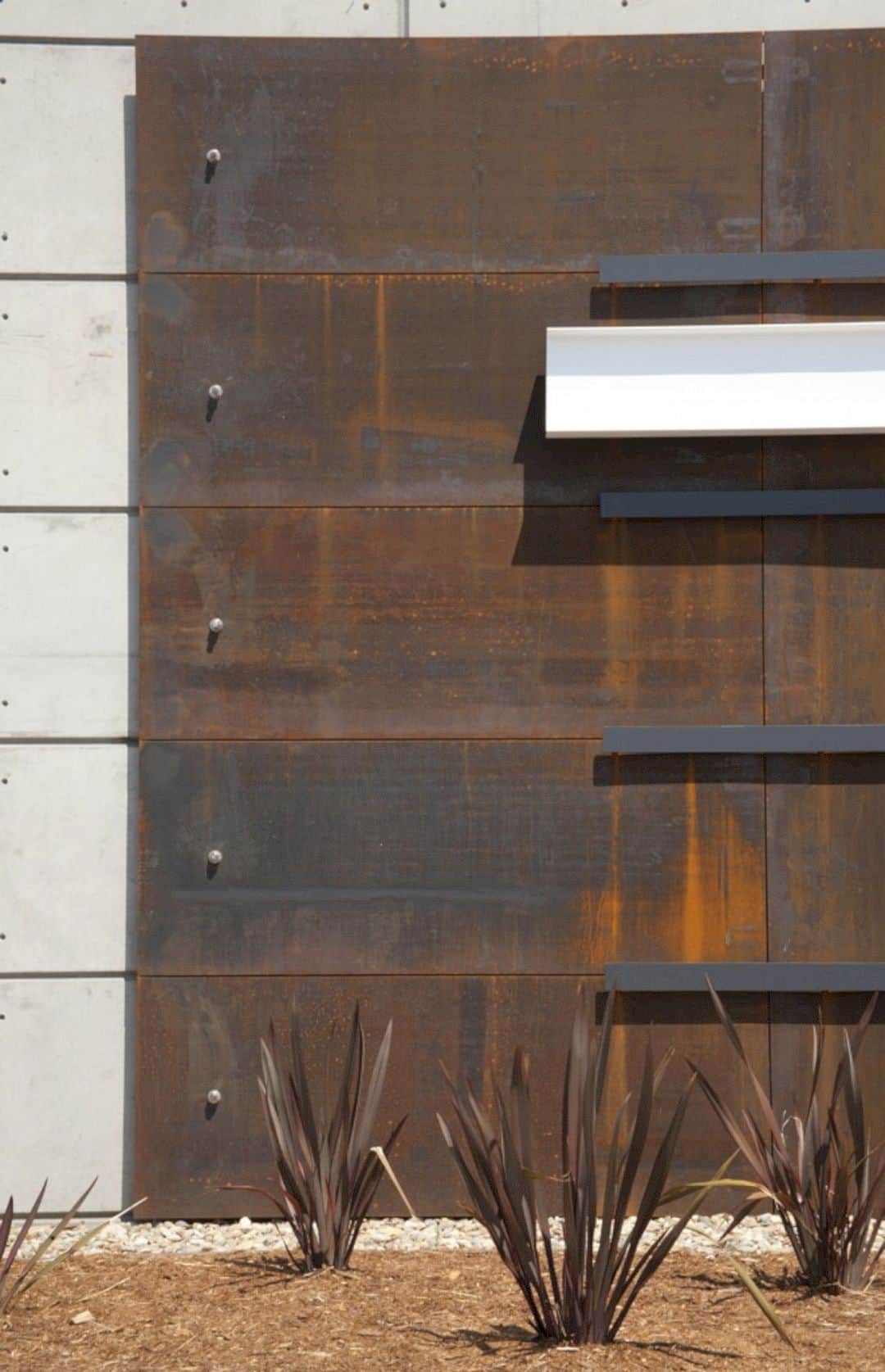
The floor plate is designed in a maximum style with an efficient use too. It becomes one of the priority to design the building because of the use of it as a place to store the deployed military personnel personal effects.
Elements
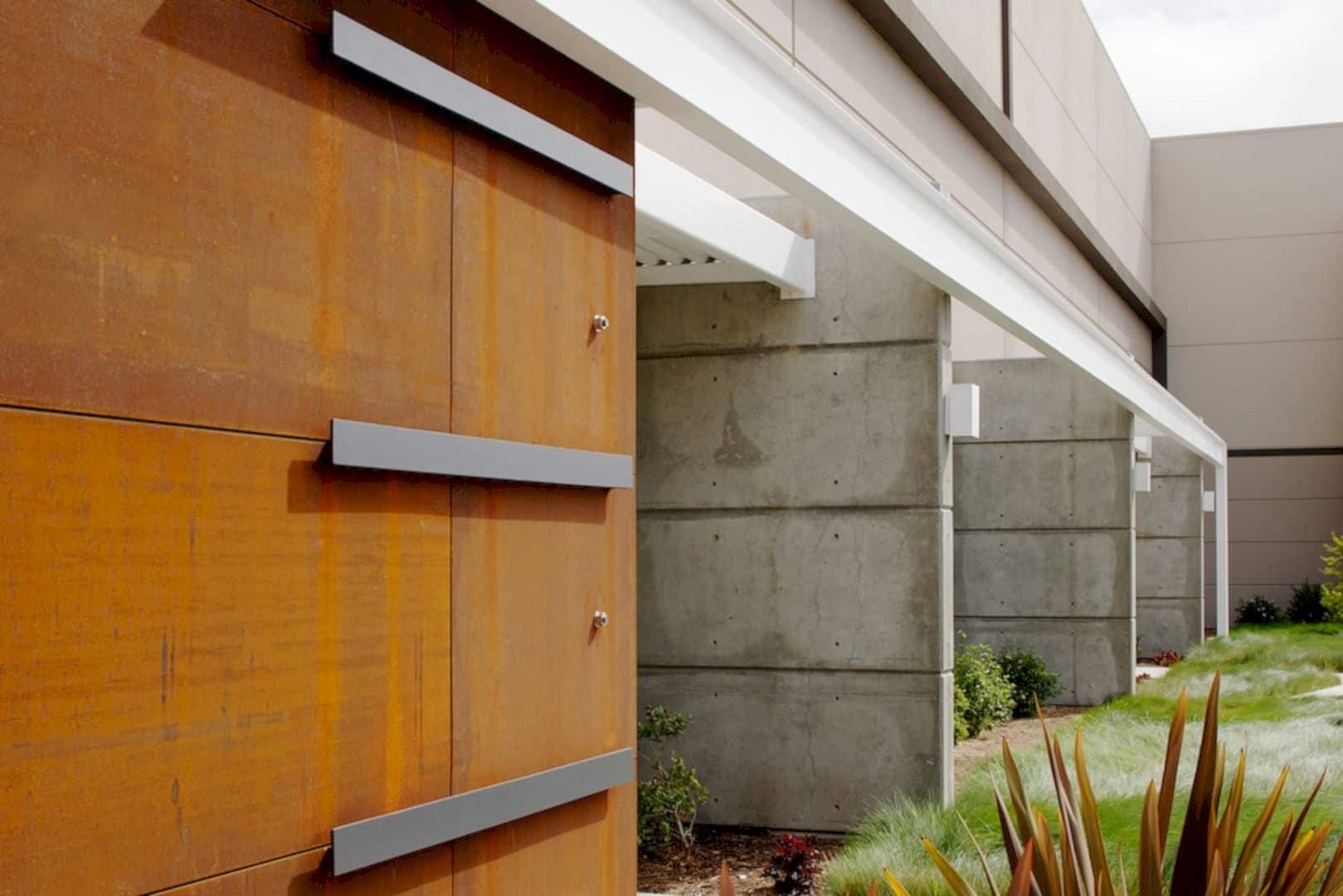
The architect creates the elements to design the building, especially maximizing the interior space too. The elements can support the interior to make a visually interesting exterior facade. The wing walls are made from a tilted concrete and the use of foam banding can create a layer illusion to give a human scale.
Via rmw
Discover more from Futurist Architecture
Subscribe to get the latest posts sent to your email.

