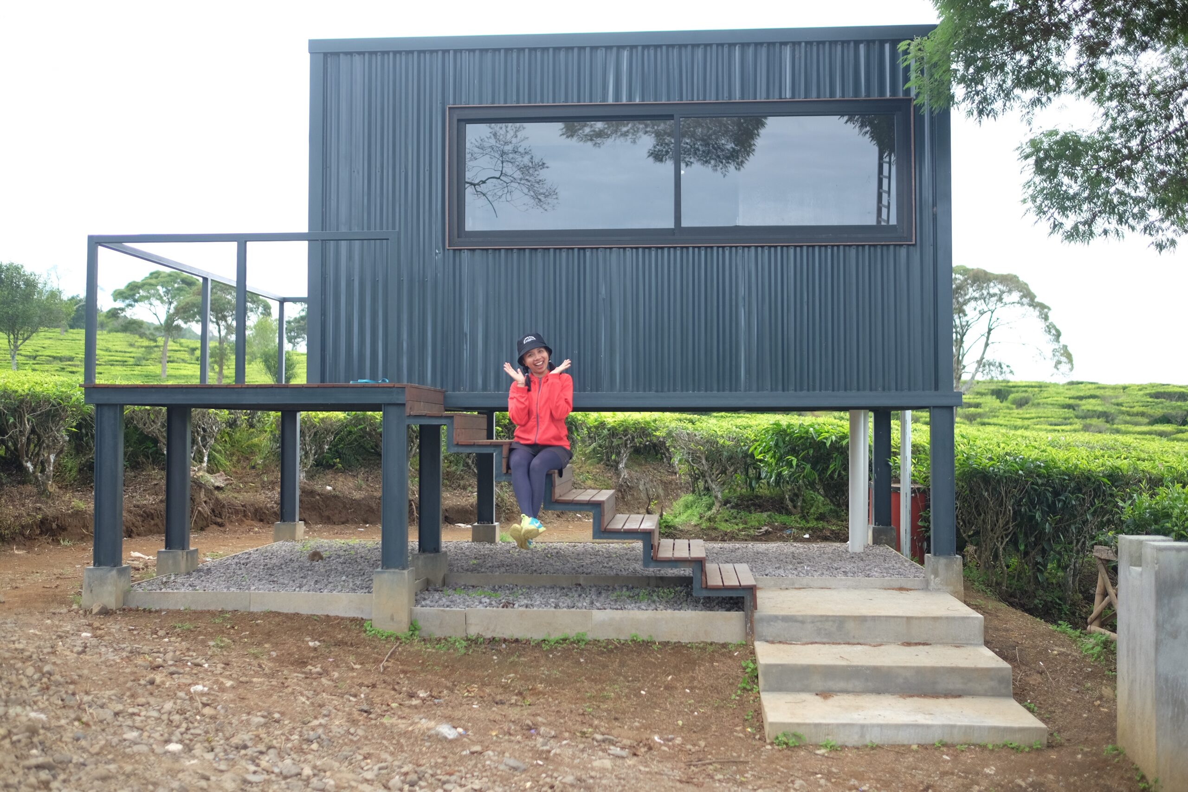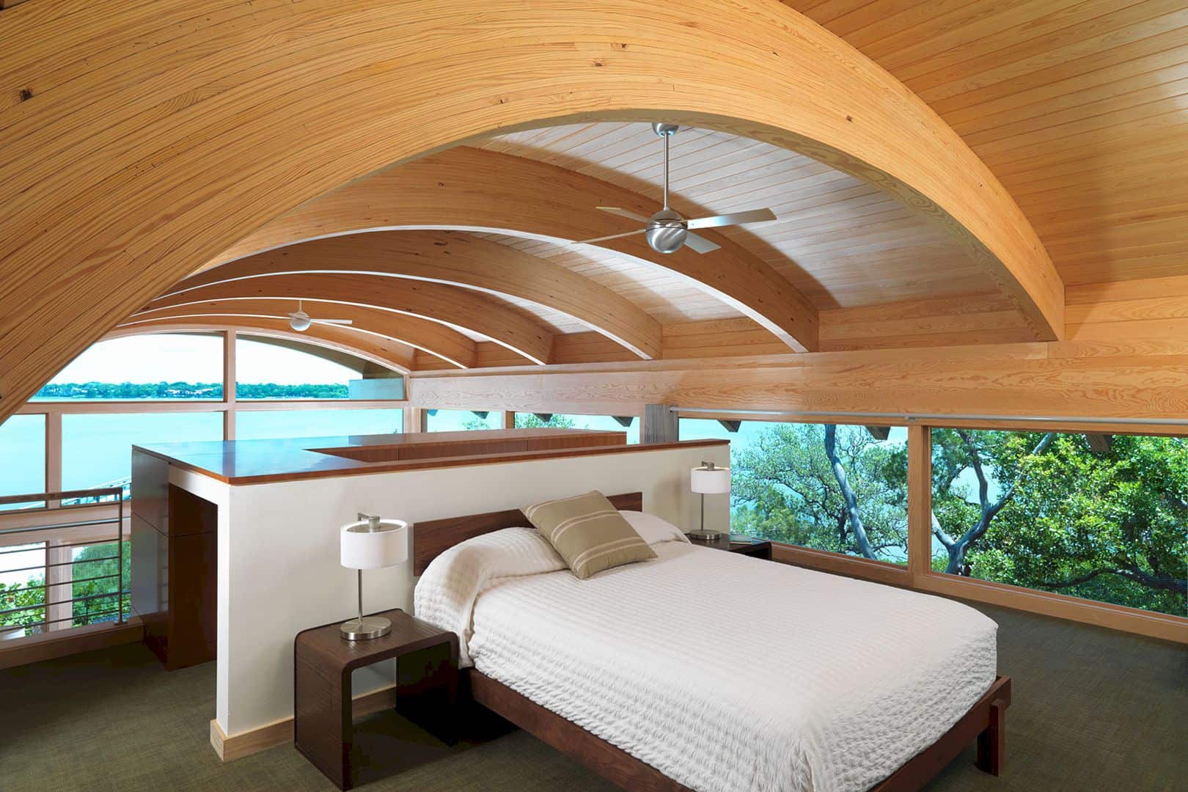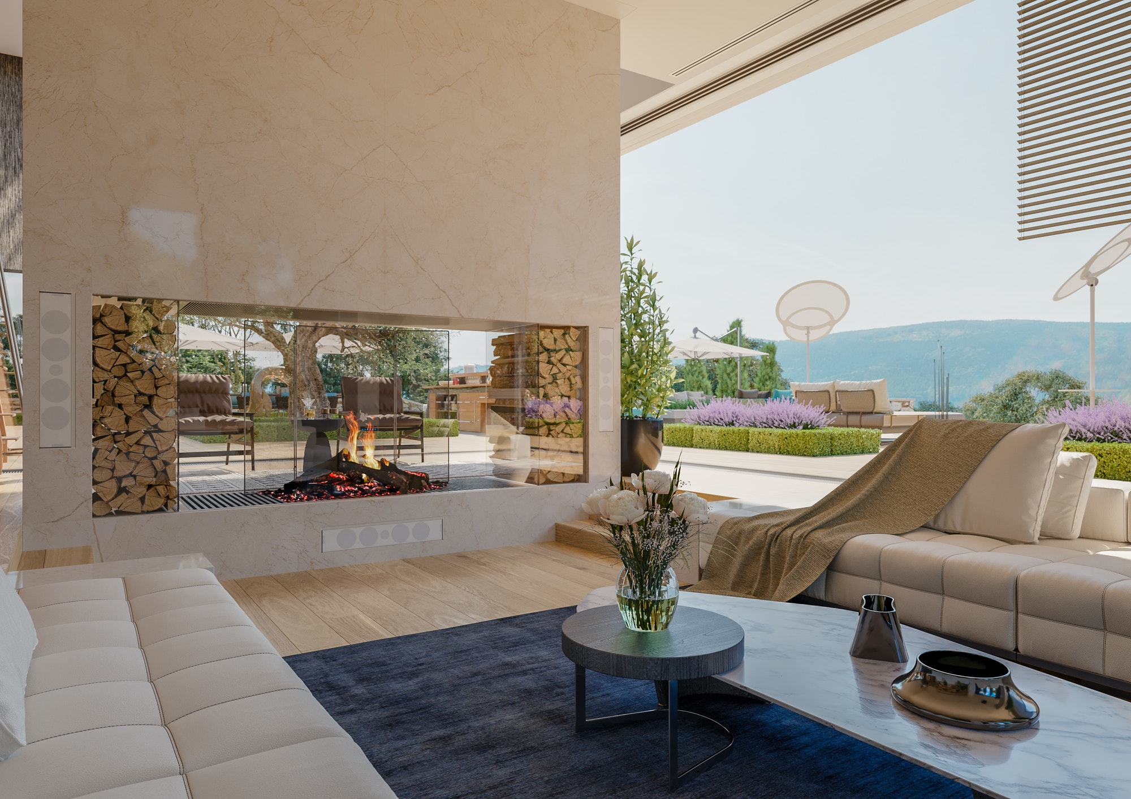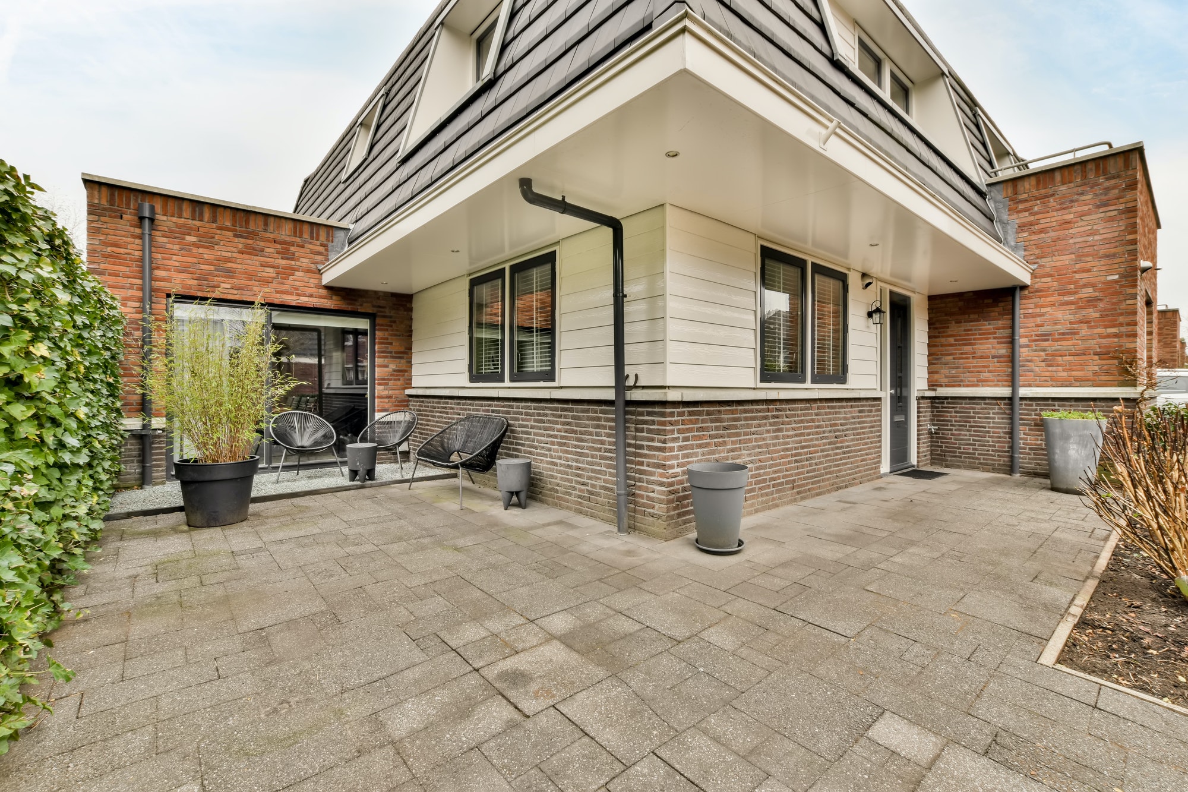There is always something special that you can see from a small house. Even with its limited size, a small house can be very interesting. Besides the interior, the exterior of a small house can be the main highlight to create an interesting look to attract everyone’s attention.
We have gathered 7 small houses with interesting exterior designs to give you more inspiration. Check them out!
1. House in Hishinumakaigan by Kazuya Morita Architecture Studio
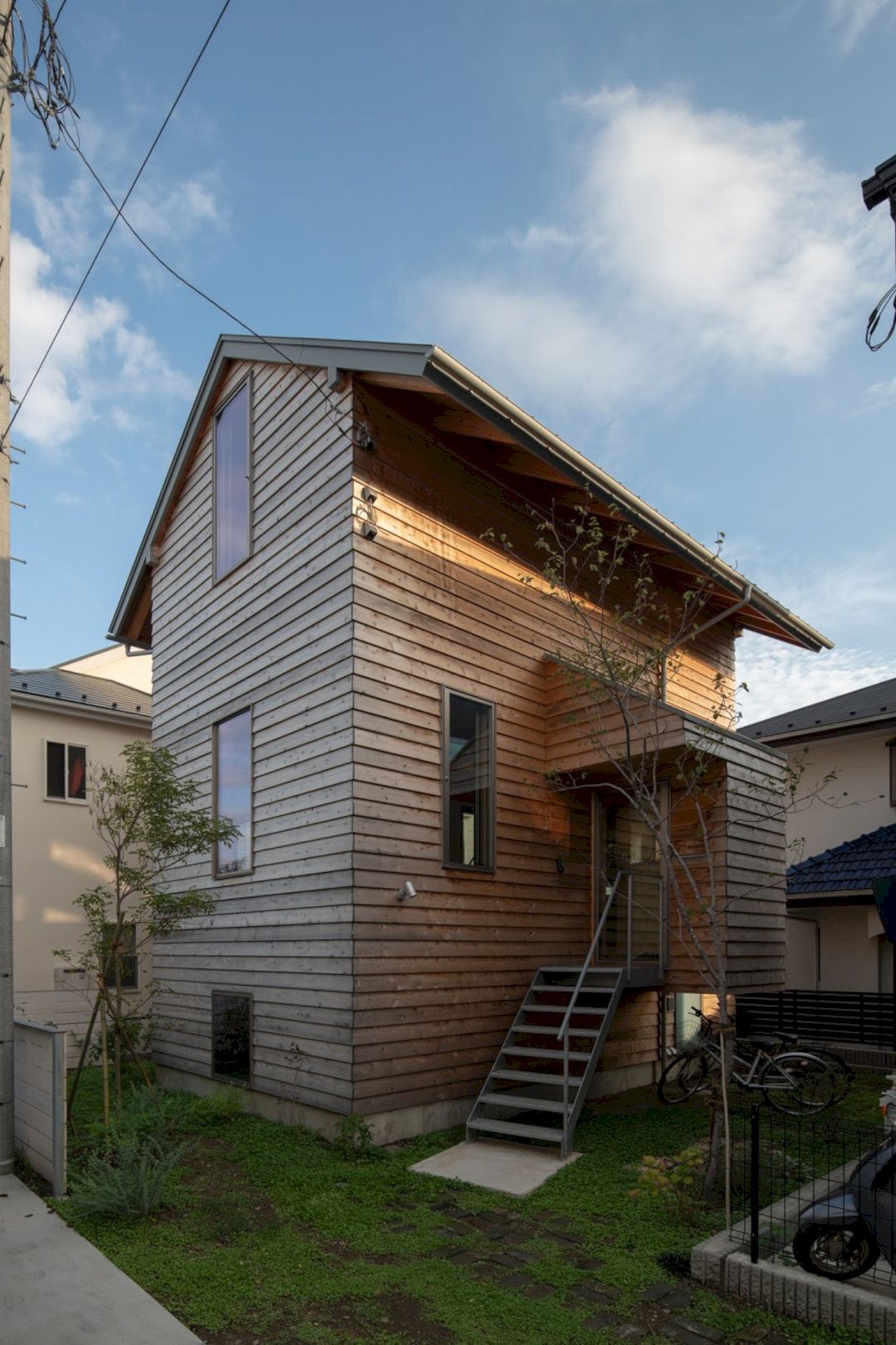
Located in Japan, House in Hishinumakaigan by Kazuya Morita Architecture Studio is a small house with an interesting exterior design. Wood is the main material to design its three-story cross-sectional structure. There is also a semi-basement floor that is used to secure an open space from the surrounding houses and garden space.
Photography: Kazuya Morita Architecture Studio
2. White Skip by Yamauchi Architects and Associates
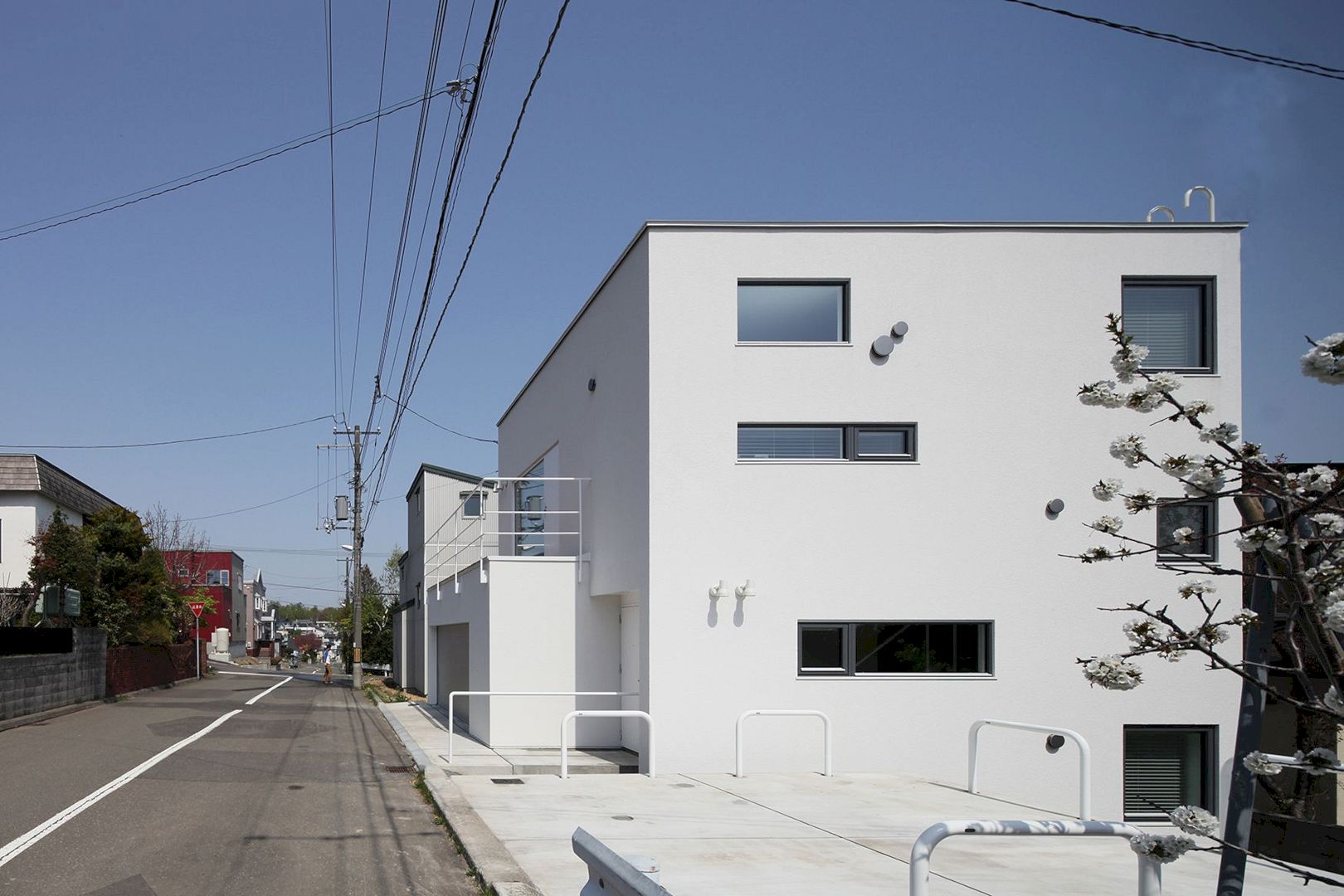
It is a small house with an interesting exterior design in white. With its flat roof and modern style, White Skip by Yamauchi Architects and Associates is a perfect house for you who live in an urban area. A level difference is incorporated into the architecture to enrich the living environment.
Photographer: Keikichi Yamauchi
3. VD House by Futuris Architects
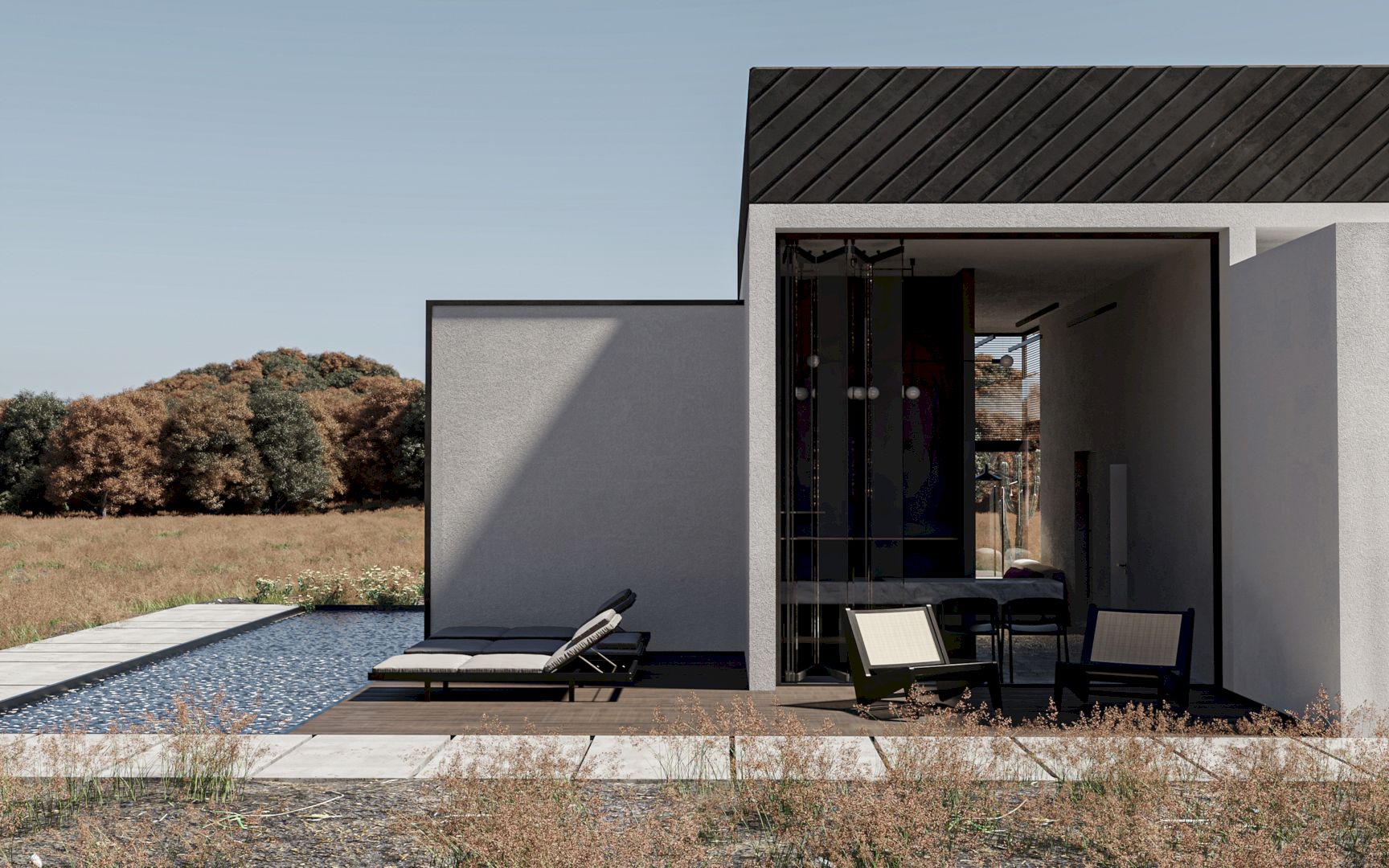
VD House by Futuris Architects is a small house with an interesting exterior design. There are floor-to-ceiling windows that allow the house owner to enjoy the surrounding nature. This modern house is located in the mountainous area of the Caucasus, a perfect living place to relax.
Photography: Futuris Architects
4. Nhà Nghị Thu by Story Architecture
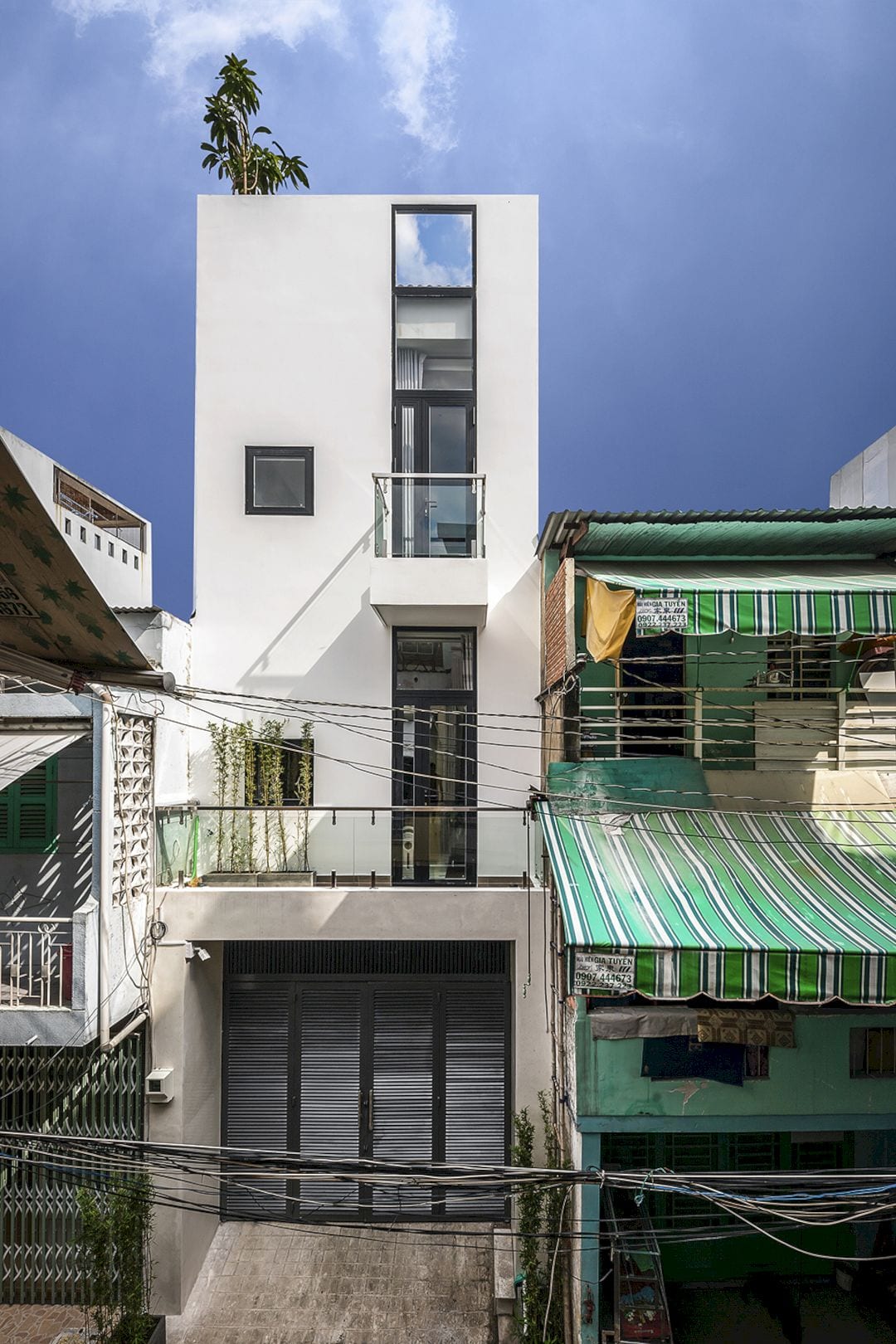
Designed for a young couple who just gave birth to a baby, Nhà Nghị Thu by Story Architecture is a small house with an interesting exterior design. With its high structure and modern windows, the residents can enjoy the city view easily.
Photographer: Bui Minh Quoc
5. Su House by Takeru Shoji Architects
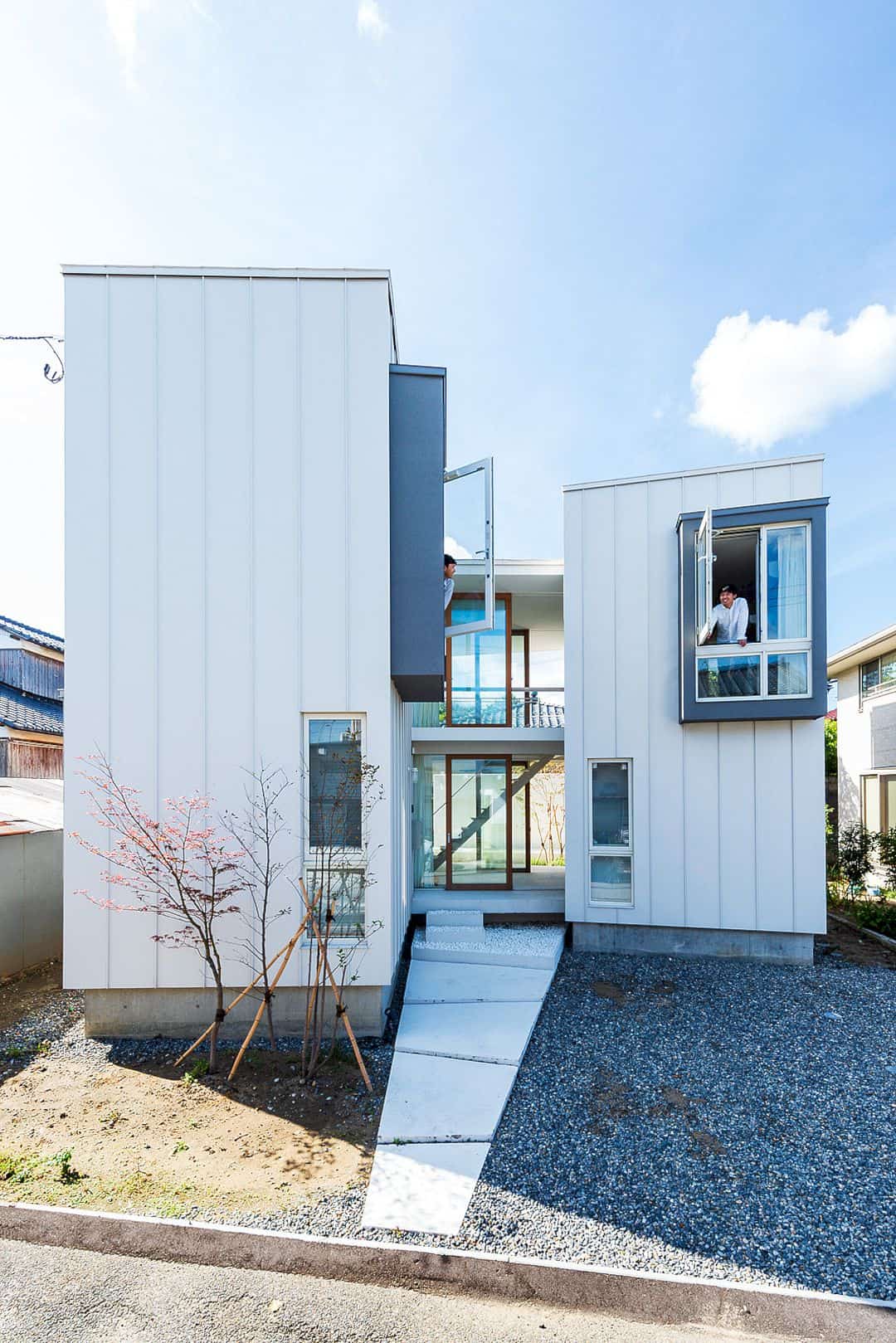
Designed by Takeru Shoji Architects, Su House is a project of two small houses with an interesting exterior design. Located at a top of sand dune hill in Urayama, Nishi-ku, Niigata-city, the houses are connected by an in-between space to maximize the utility of the open space.
Photographer: Isamu Murai
6. House Reduction by Make Architecture
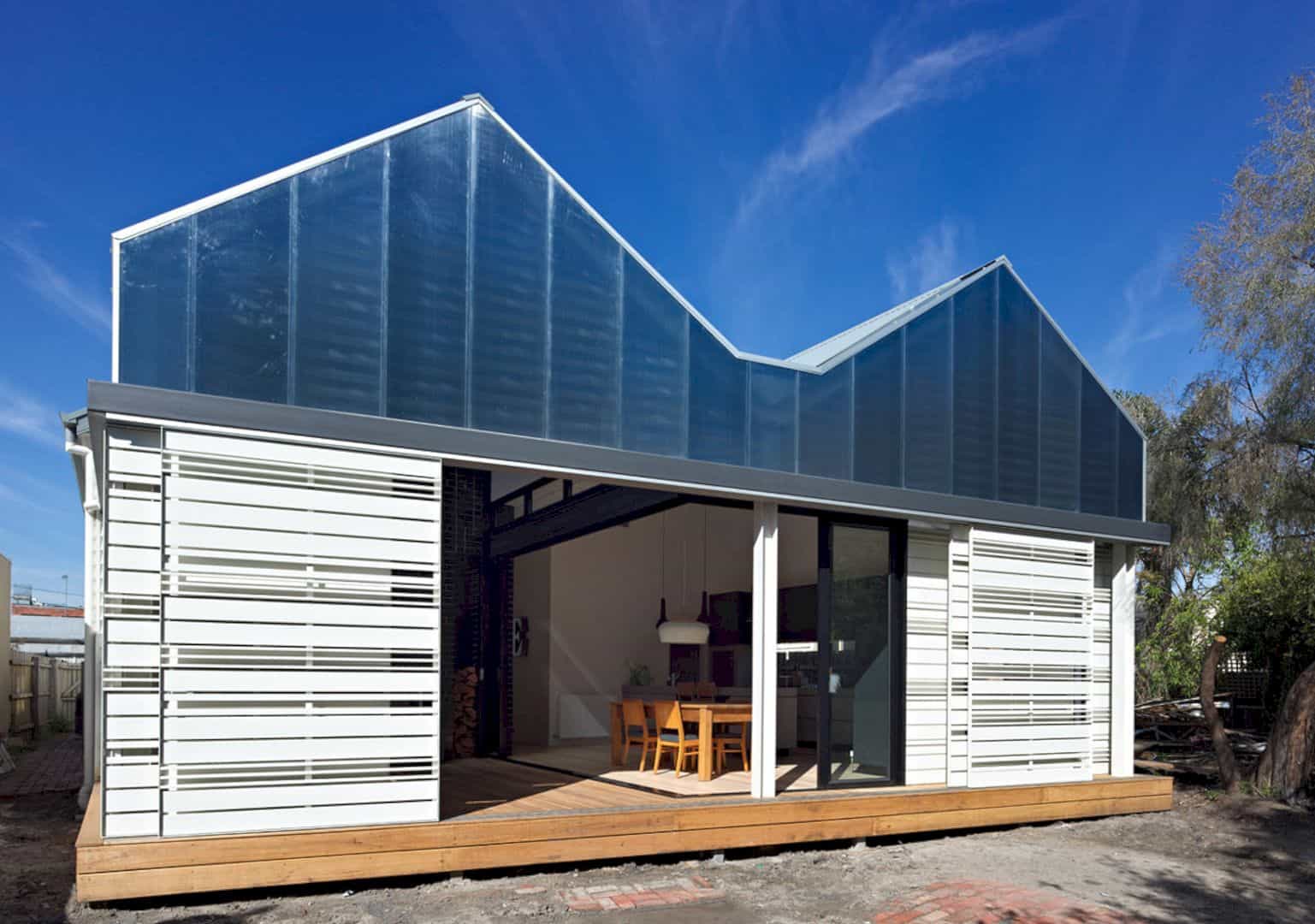
Located in an inner urban and dense, it is a small house with an interesting exterior design and an efficient planning. The idea of House Reduction by Make Architecture is showing how a house with small spaces can accommodate a large family with the multifunctional rooms.
Photographer: Peter Bennetts
7. Sonoma weeHouse by Alchemy Architects
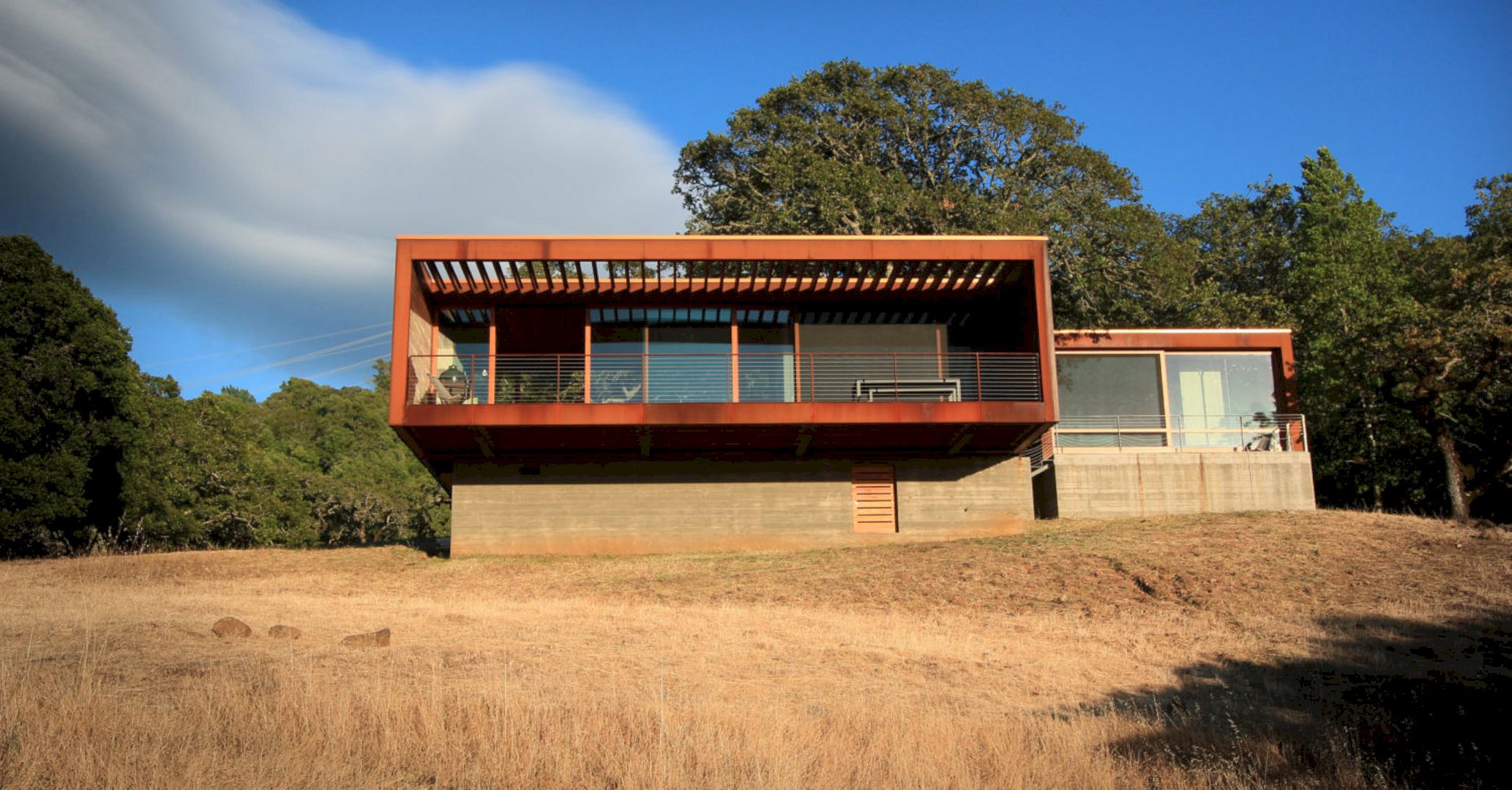
Designed as a small, ultra-minimal, high-end home, Sonoma weeHouse by Alchemy Architects has an interesting exterior design with a combination of concrete and wood materials. This house consists of two minimalist open-sided boxes with steel frames on the structure.
Photographer: Brian W. Ferry
Discover more from Futurist Architecture
Subscribe to get the latest posts sent to your email.
