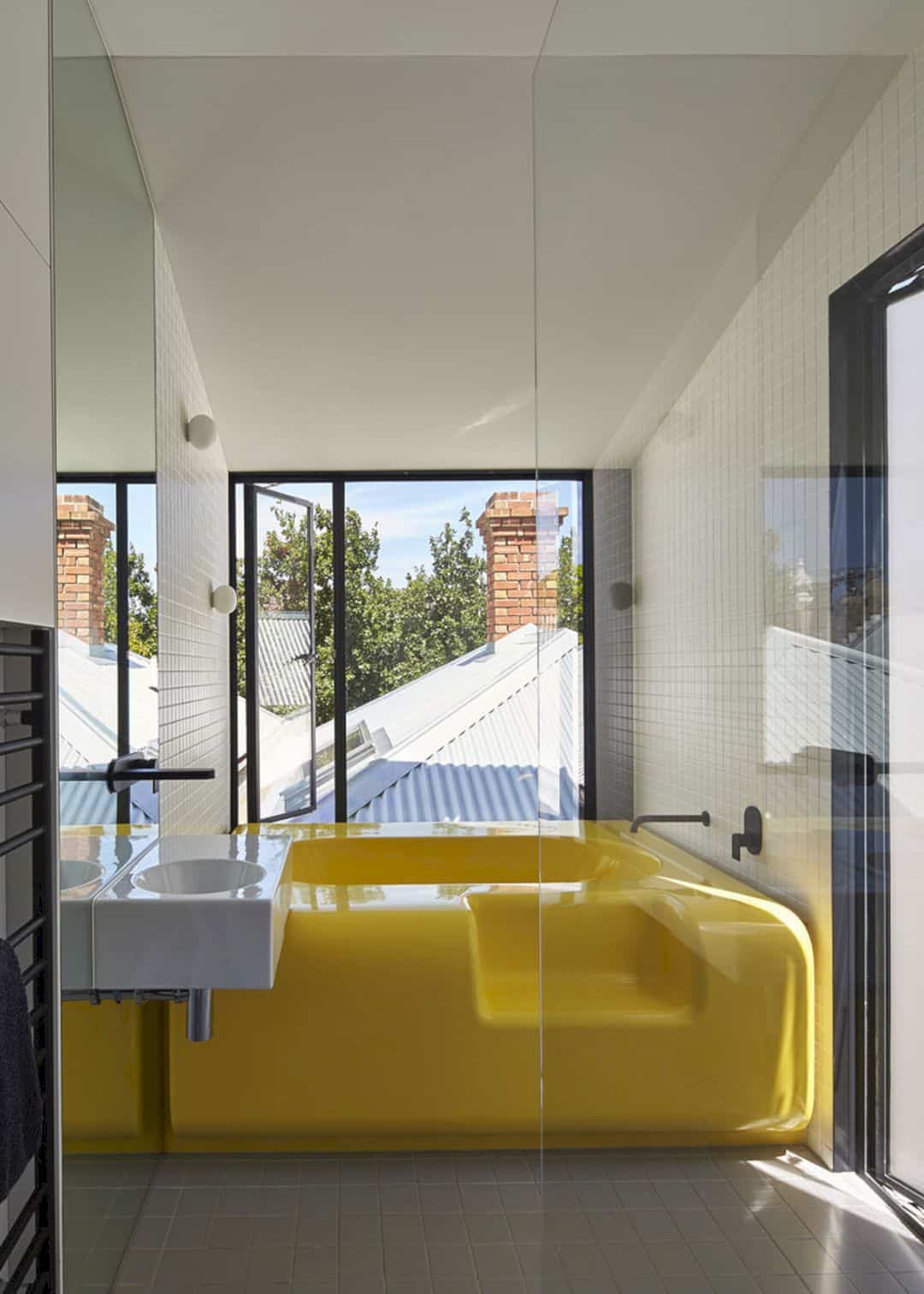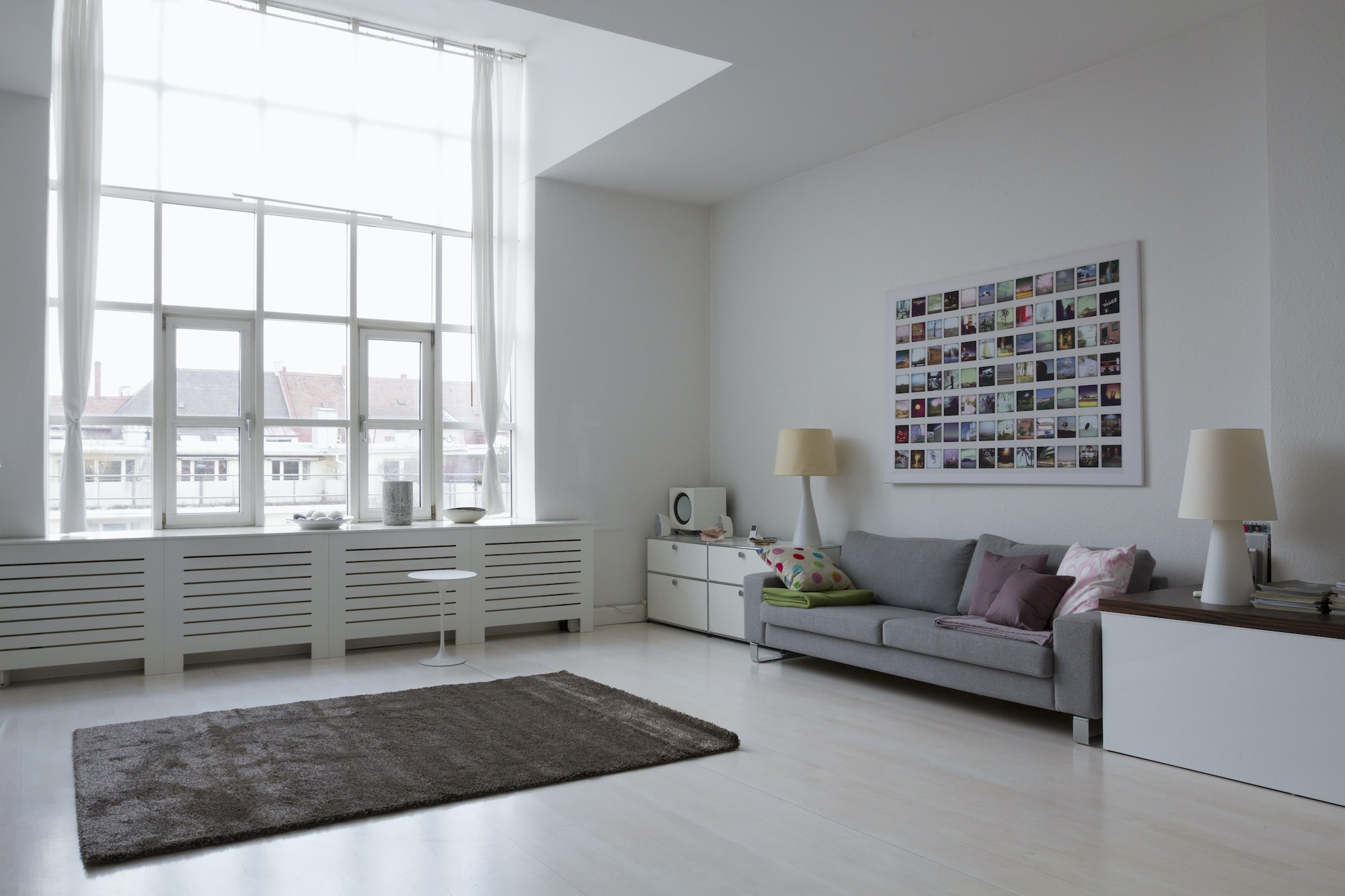One of the most important spaces in your house that need to be organized well is a walk-in closet. By using the best design idea for your walk-in closet, you can dress and undress in style even when the space is small.
Need more ideas? Here are the 10 best small walk-in closet design ideas that can keep everything organized.
1. Bamboo Veil House by Wallflower Architecture + Design
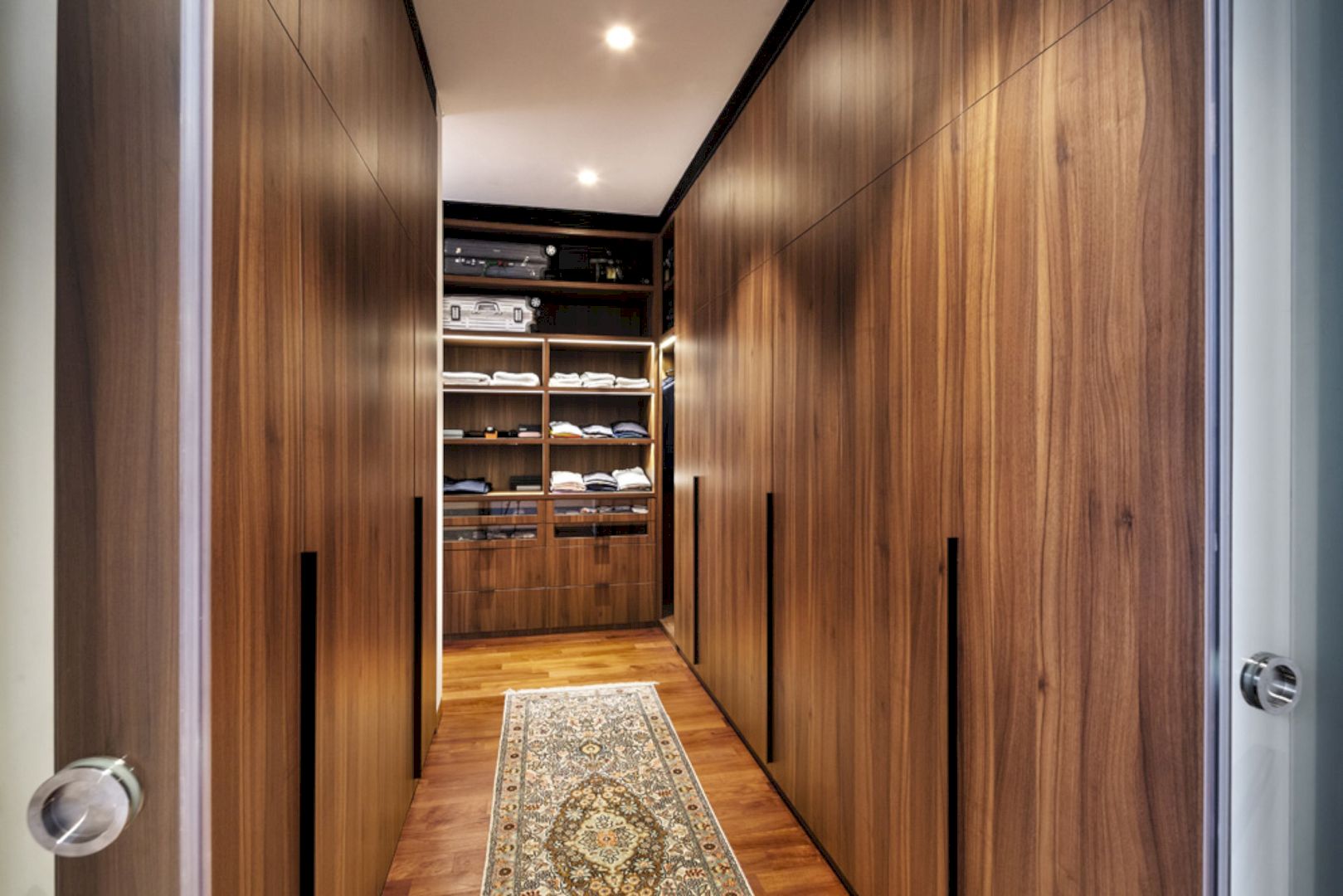
In this minimalist tropical house, the walk-in closet is highlighted by the use of wood materials. The floor and storage are made from wood. The best small walk-in closet design idea in Bamboo Veil House by Wallflower Architecture + Design is also about adding a beautiful patterned rug to beautify the interior.
Photography: Wallflower Architecture + Design
2. E2211 House by Ravel Architecture
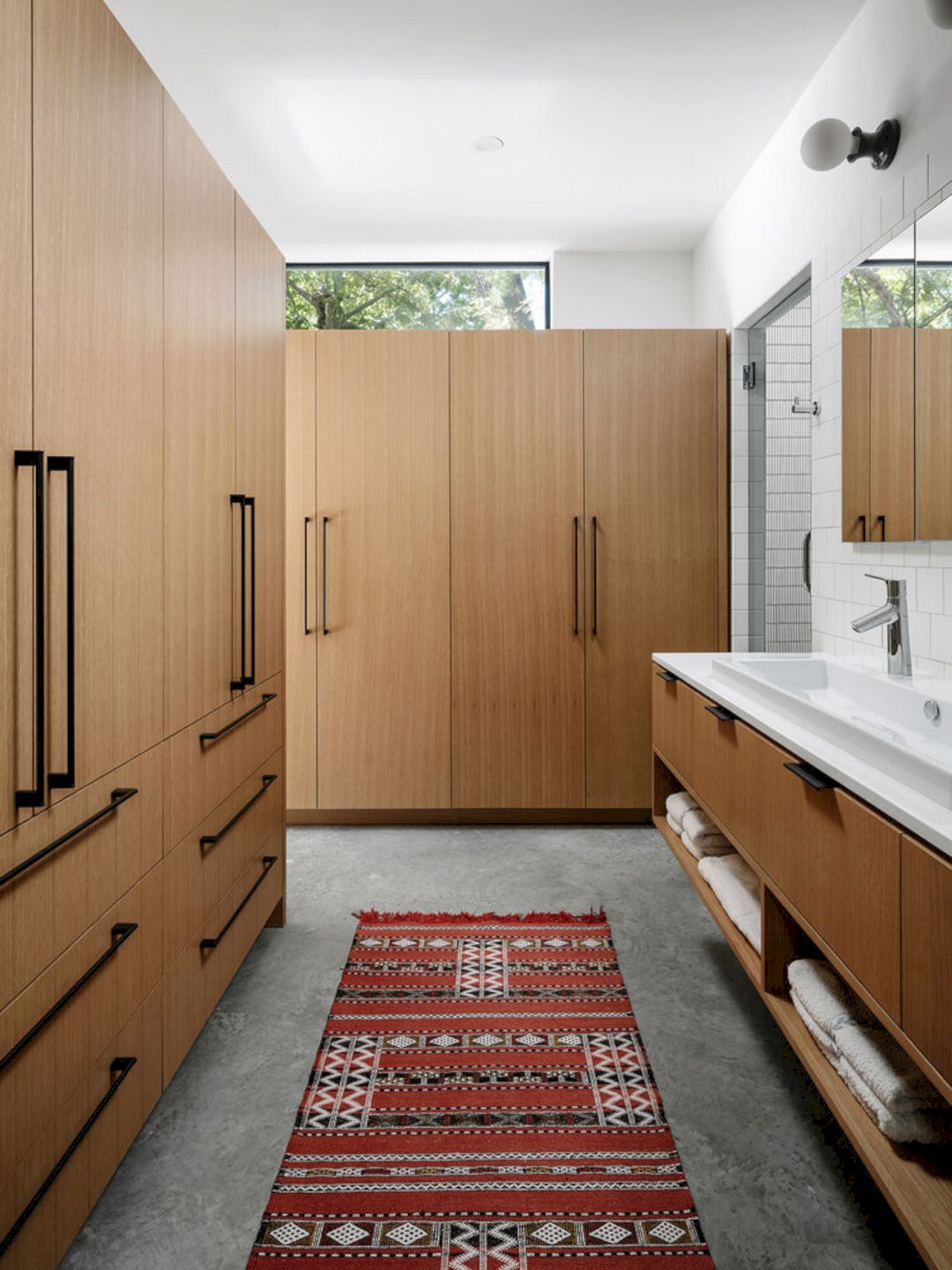
In E2211 House by Ravel Architecture, the best small walk-in closet design idea is about creating a natural look as much as possible. The cabinet is made from wood while the concrete floor is beautified by a red patterned rug.
Photographer: Chase Daniel
3. Tae House by I LIKE DESIGN STUDIO
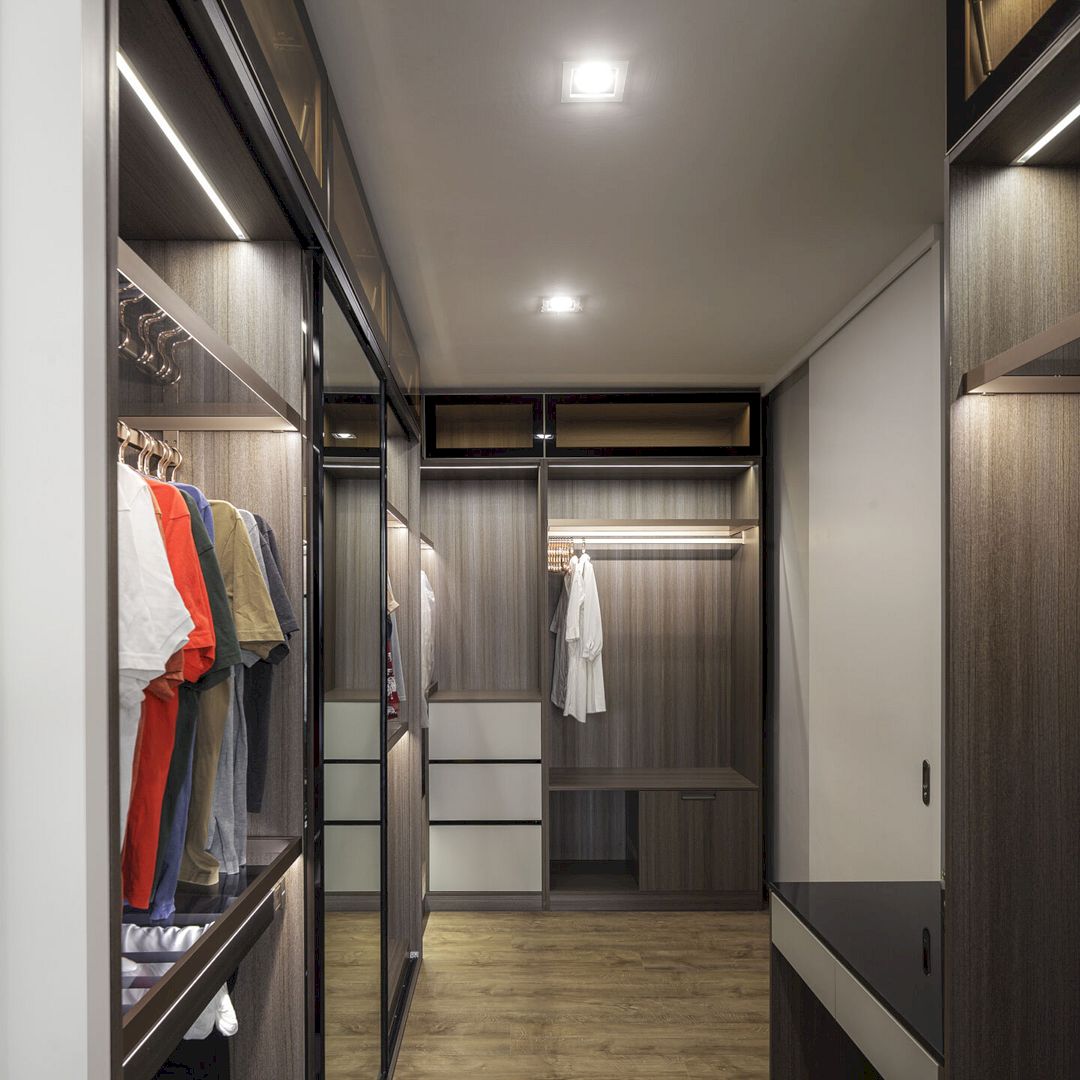
You can also try the best small walk-in closet design idea in Tae House by I LIKE DESIGN STUDIO. The walk-in closet in this house not only looks natural but also cool and masculine with the use of wood materials. It is a perfect walk-in closet design for an independent man.
Photographer: Soopakorn Srisakul
4. Colina House by Bloco Arquitetos
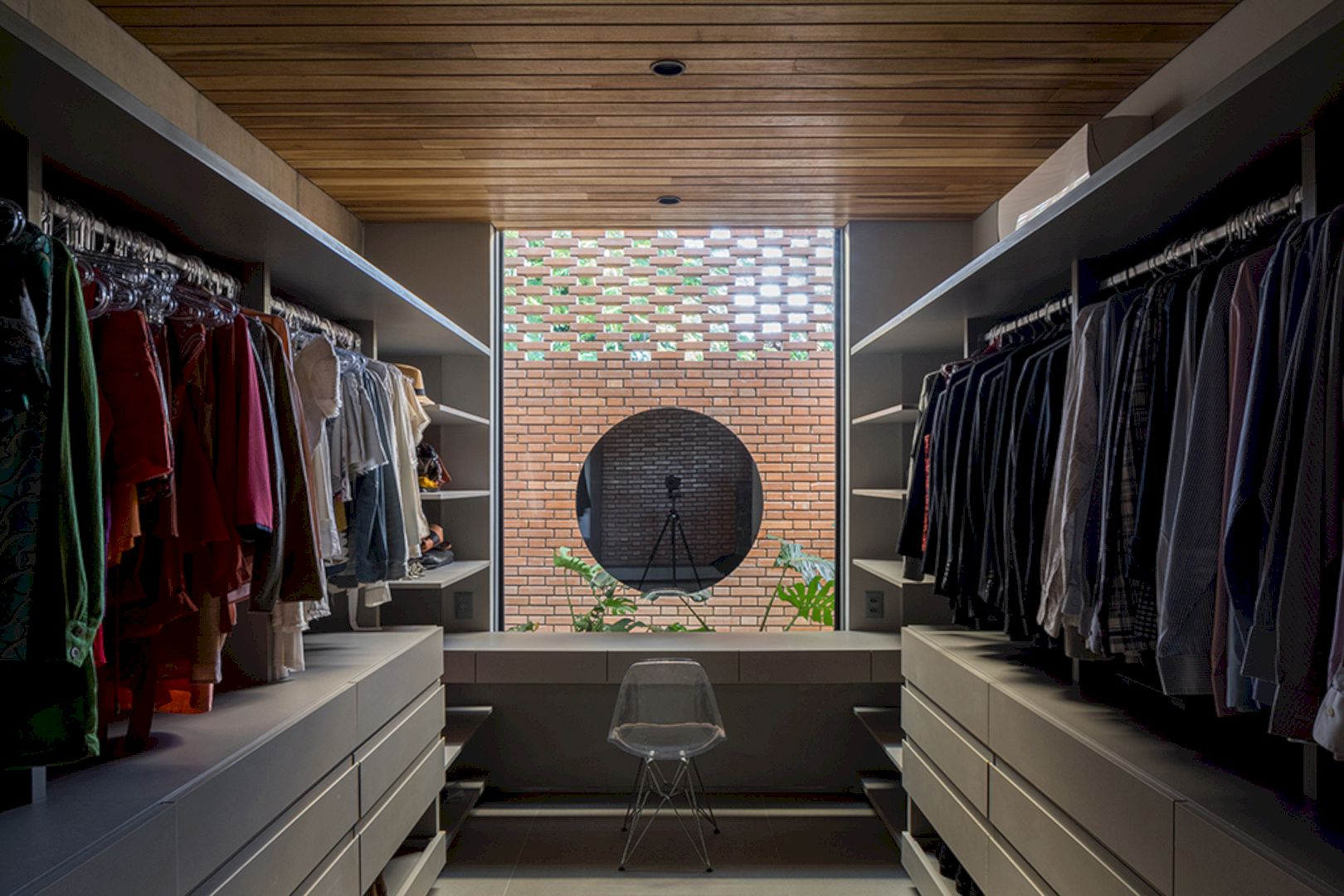
A walk-in closet is not only a space in your house to put your clothes or shoes but a space to dress and undress. That’s why you also need a mirror. The best small walk-in closet design idea in Colina House by Bloco Arquitetos is about providing a small spot with a chair and mirror.
Photographer: Haruo Mikami
5. Sathorn 11 House by PHTAA Living Design
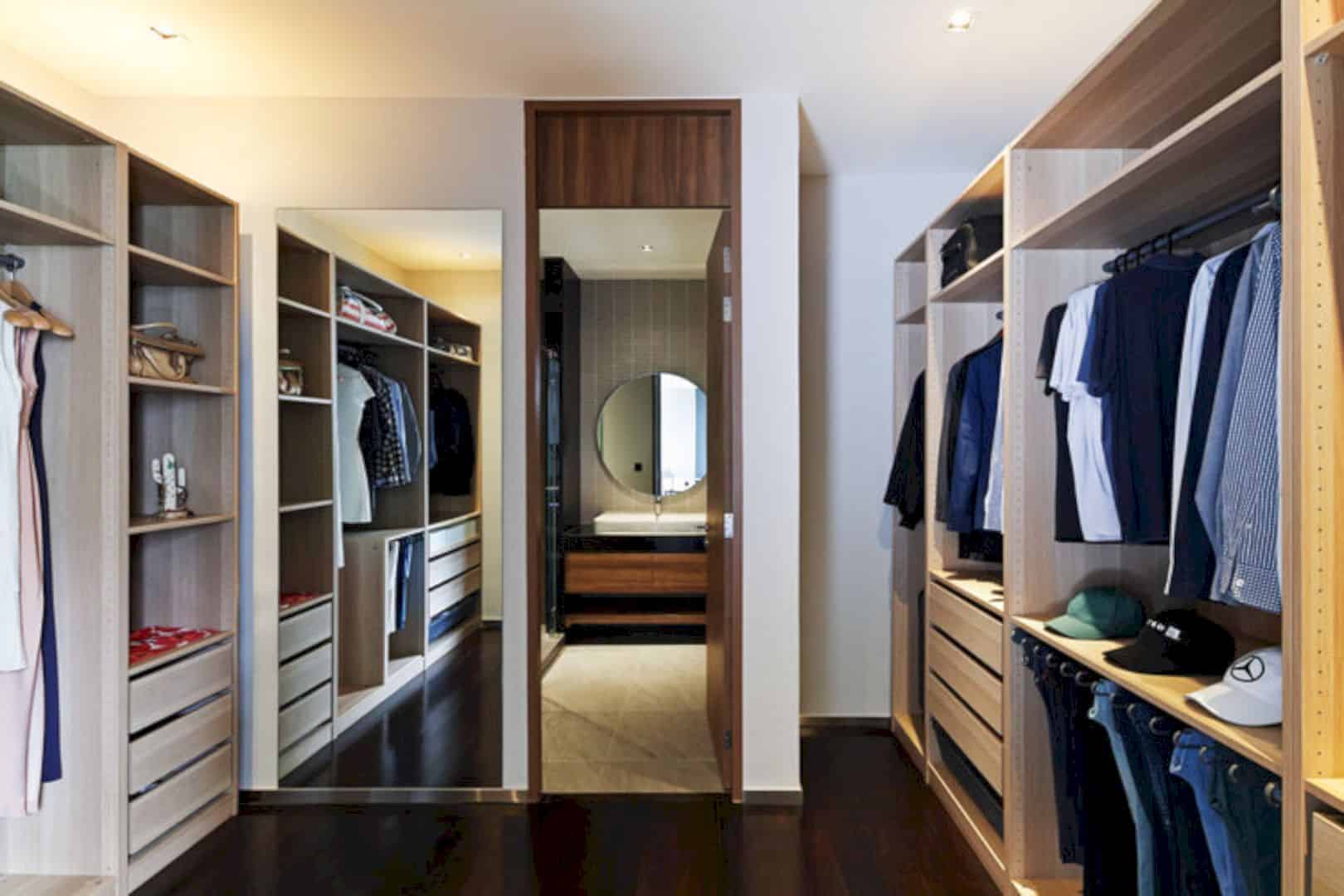
The best small walk-in closet design idea in Sathorn 11 House by PHTAA Living Design is about a combination of wood and white. The cabinet and storage are made from wood while the interior surface is beautified in white (wall, ceiling).
Photography: PHTAA Living Design
6. Baan Oab & Proud by GLA Design Studio
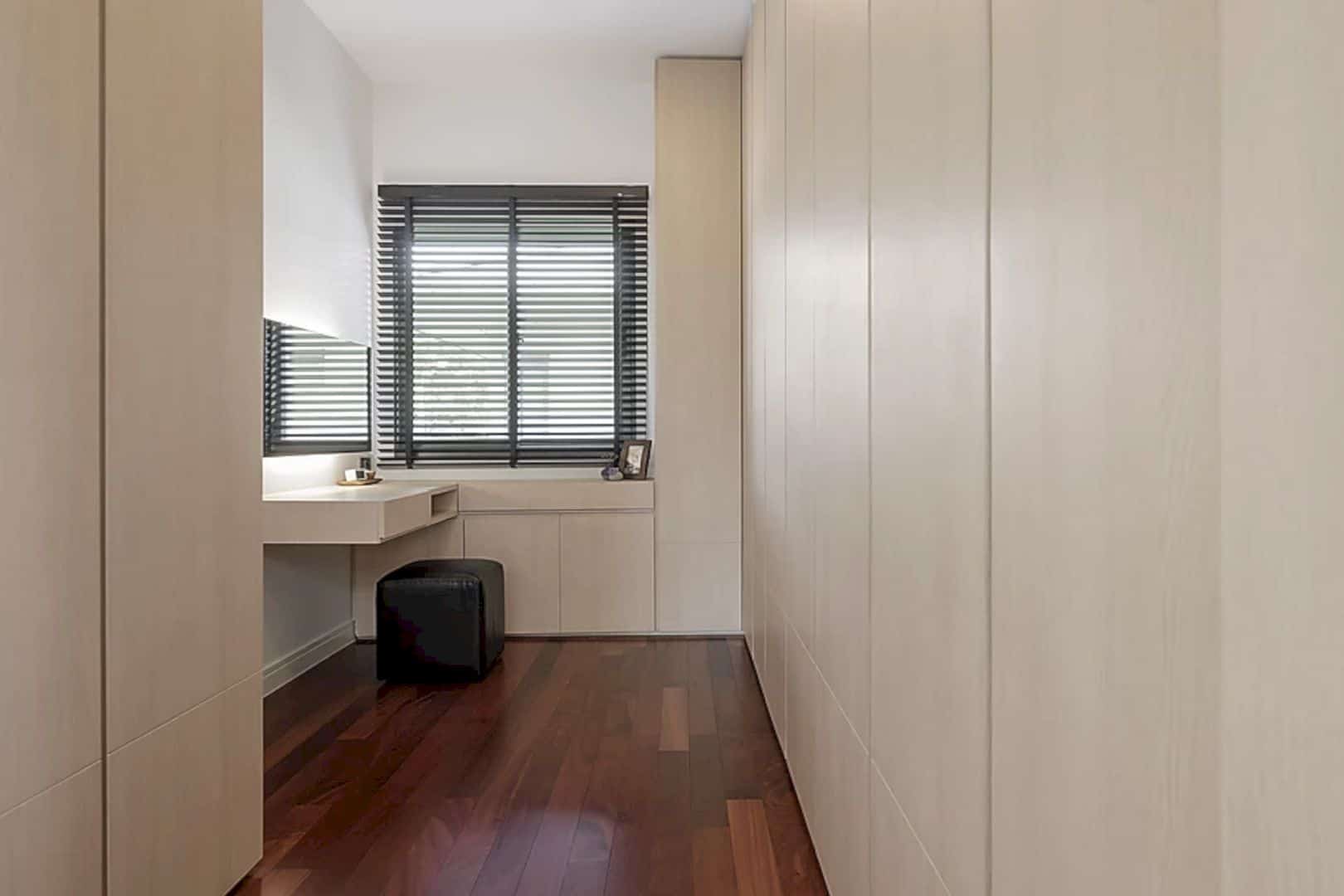
In this family house, the best small walk-in closet design idea is about creating a natural look by the use of wood materials. Baan Oab & Proud by GLA Design Studio has a walk-in closet that is designed in two different wood materials (darker for the floor and lighter for the storage).
Photography: GLA Design Studio
7. Khun Kwin’s Residence by GLA Design Studio
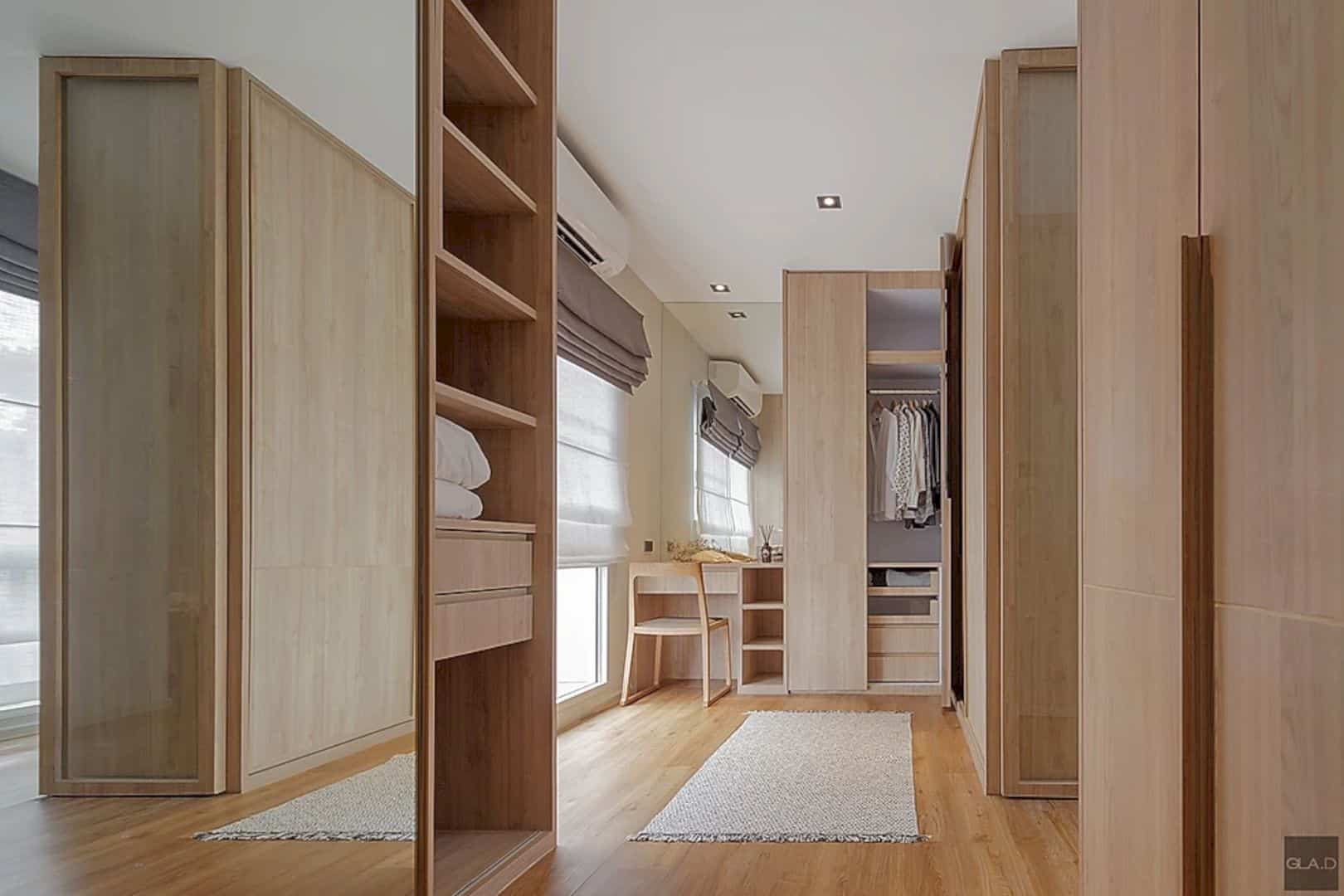
You can also find the best small walk-in closet design idea with a natural look in Khun Kwin’s Residence by GLA Design Studio. The wooden elements that come from the floor, furniture, and storage can create a calm and comfortable atmosphere for you to dress and undress.
Photography: GLA Design Studio
8. Mentana by La Firme
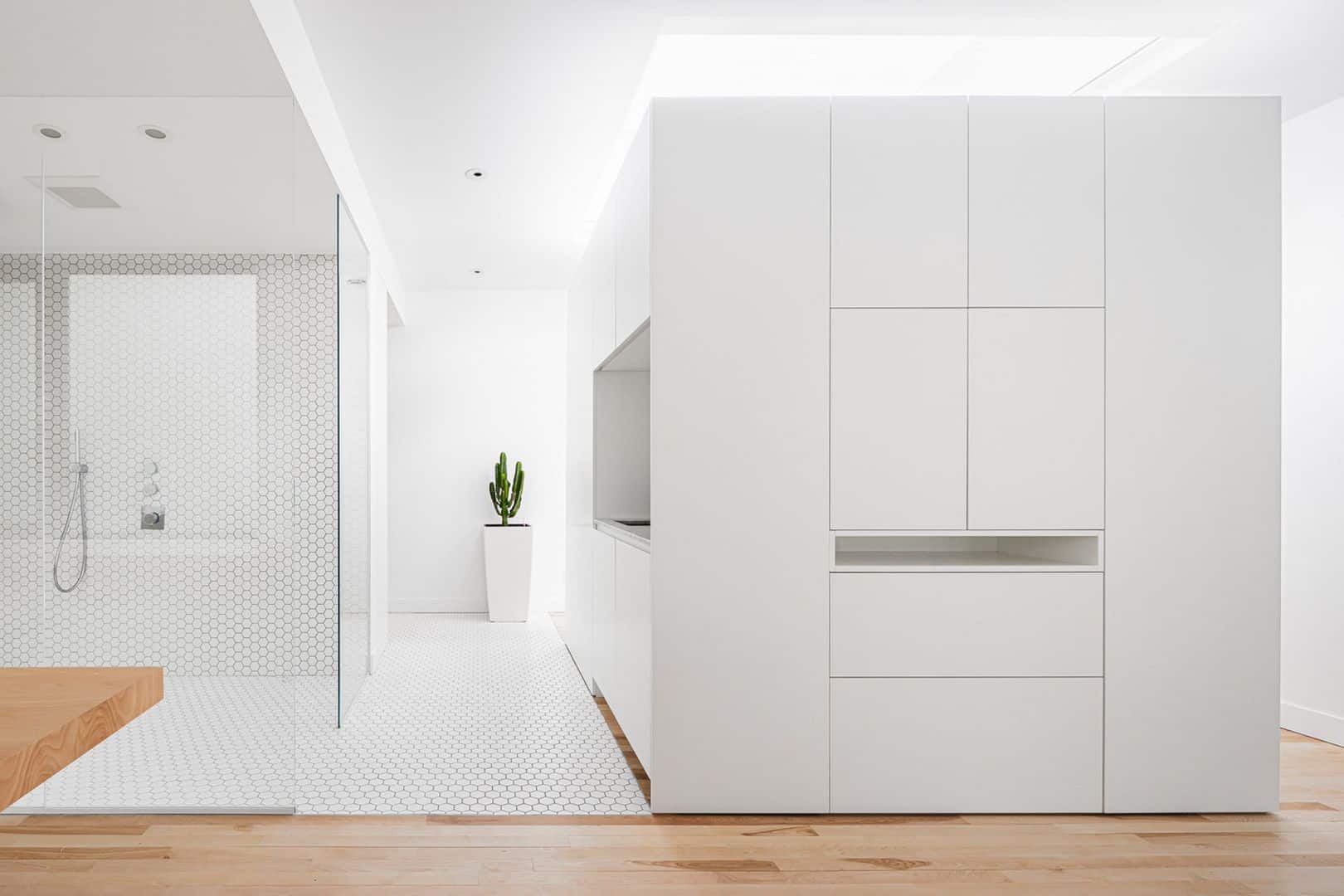
Need a brighter and simple design idea for your walk-in closet? Check this out. The best small walk-in closet design idea in Mentana by La Firme is dominated in white that can create a bright interior. This awesome look is supported by the natural vibe that comes from the wooden floor.
Photography: Ulysse Lemerise Bouchard
9. McGILL 38 by La Firme
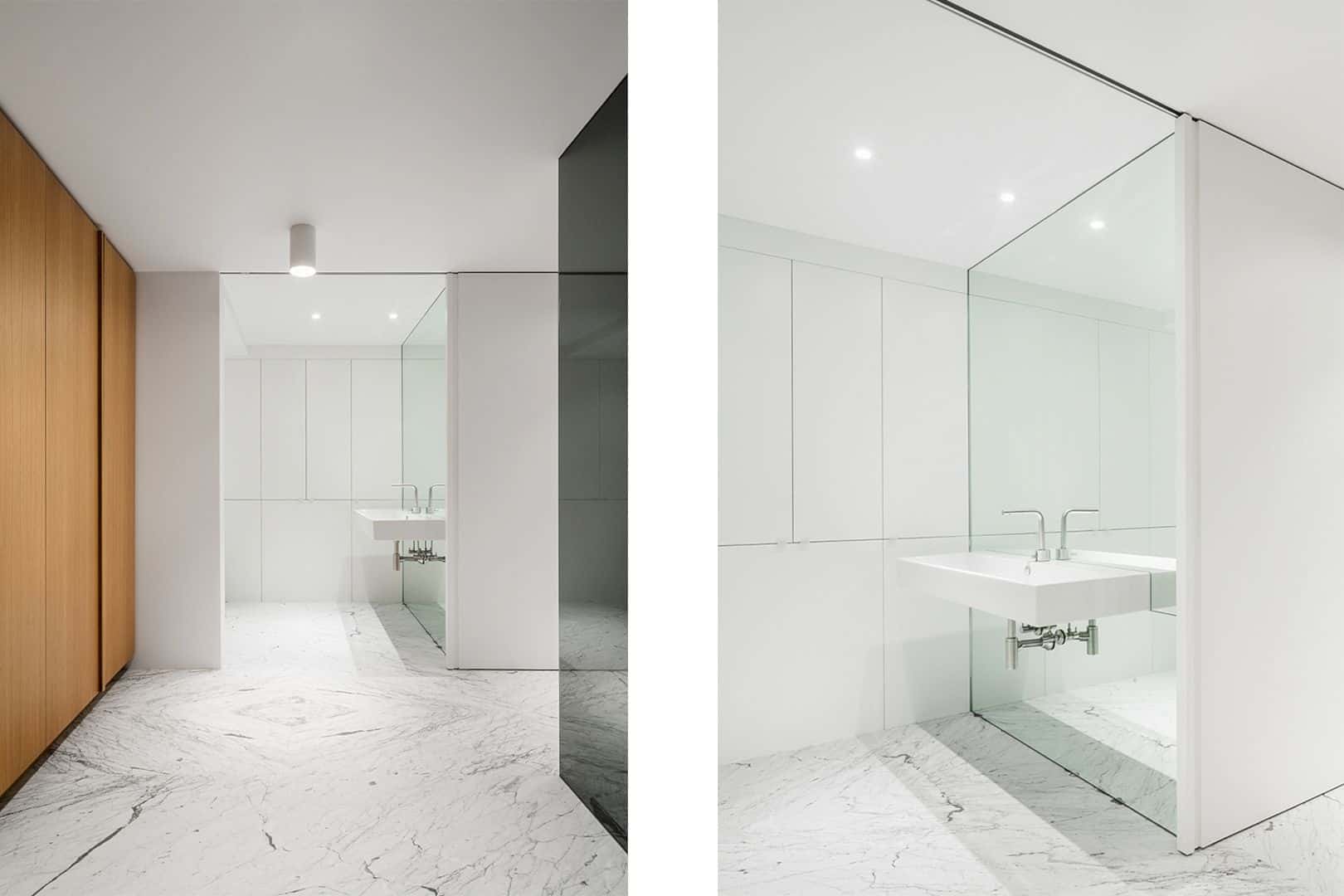
The combination of white with the color from the wood material is one of the best small walk-in closet design ideas. Just like in McGILL 38 by La Firme, this condo has a luxury vibe in its closet that comes from the wooden storage, white walls, and marble floors.
Photography: Ulysse Lemerise
10. Morro Apartment by Hinterland Architecture Studio
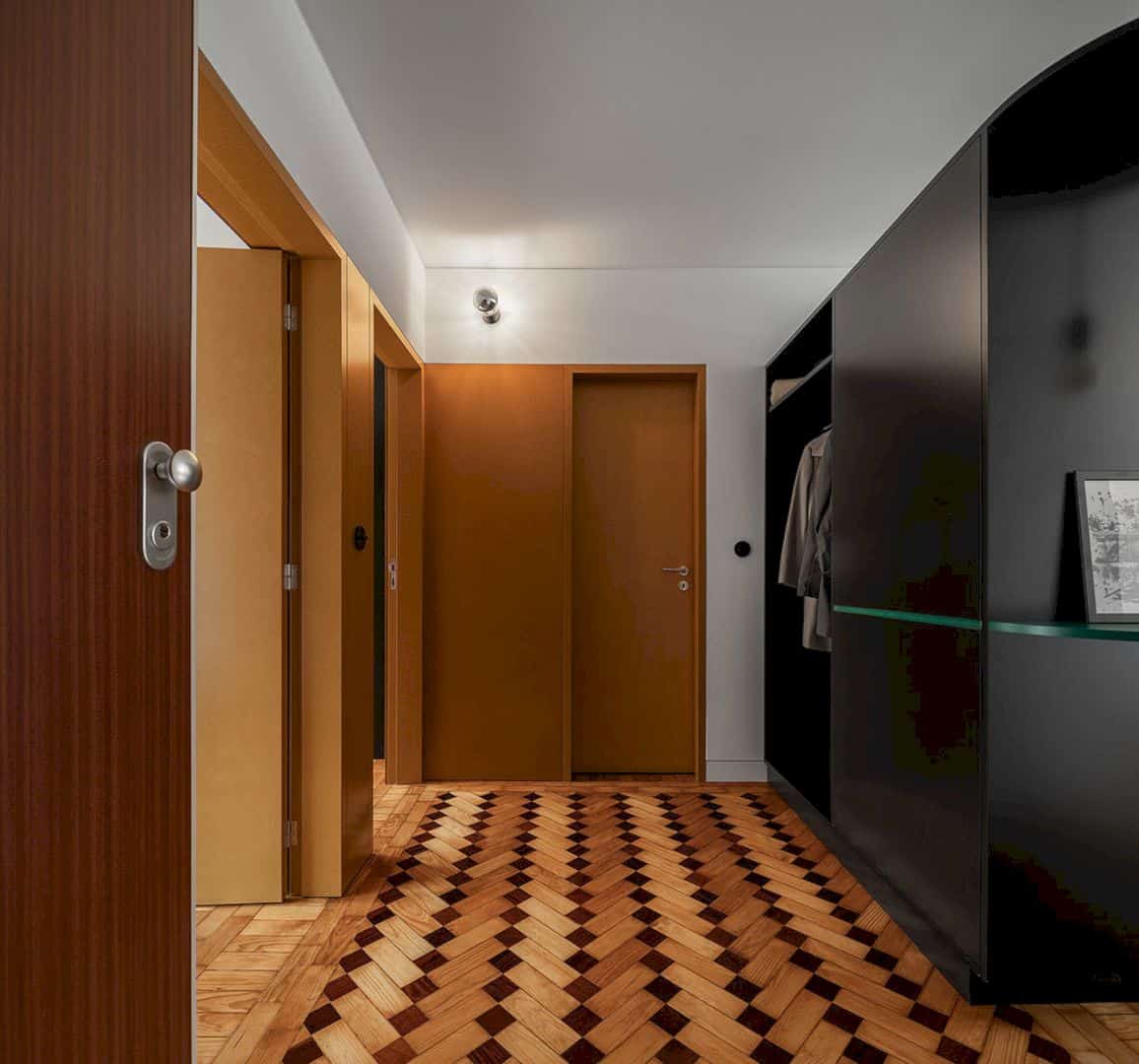
If you live in an apartment, you can try this best small walk-in closet design idea. Morro Apartment by Hinterland Architecture Studio has a simple walk-in closet interior design that is beautified by different strong colors while the floor is designed with decorative wood materials.
Photographer: Ivo Tavares Studio
Discover more from Futurist Architecture
Subscribe to get the latest posts sent to your email.
