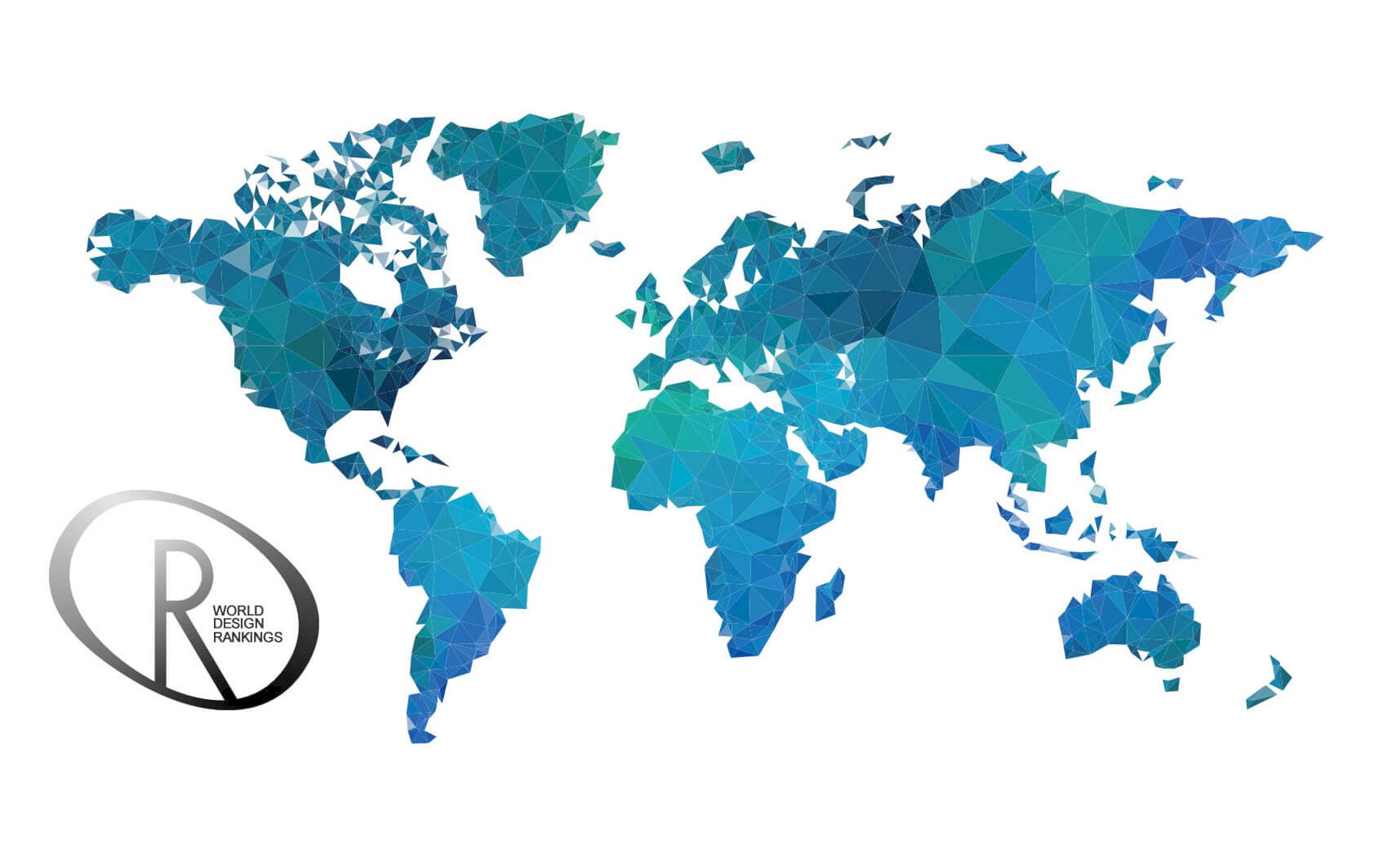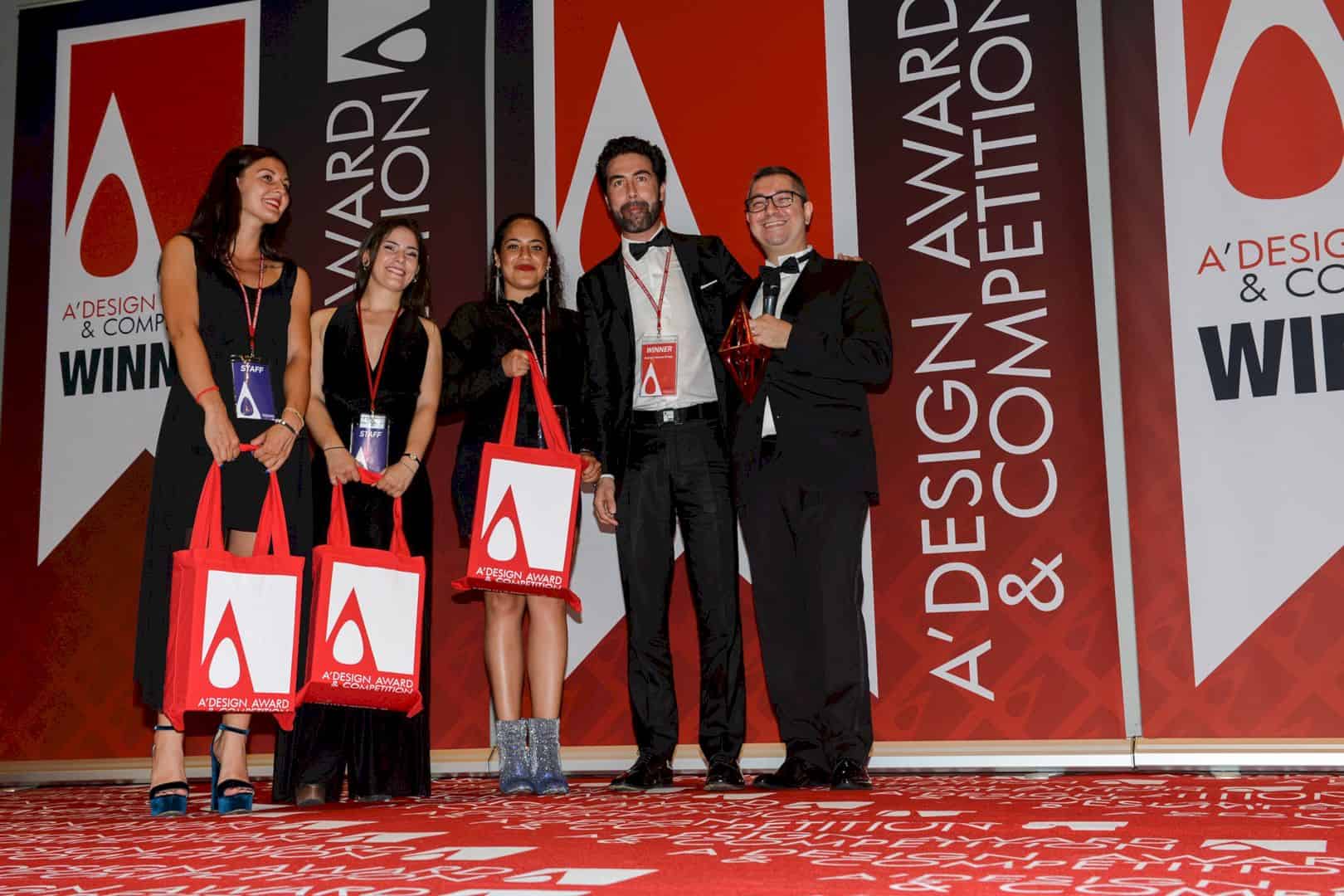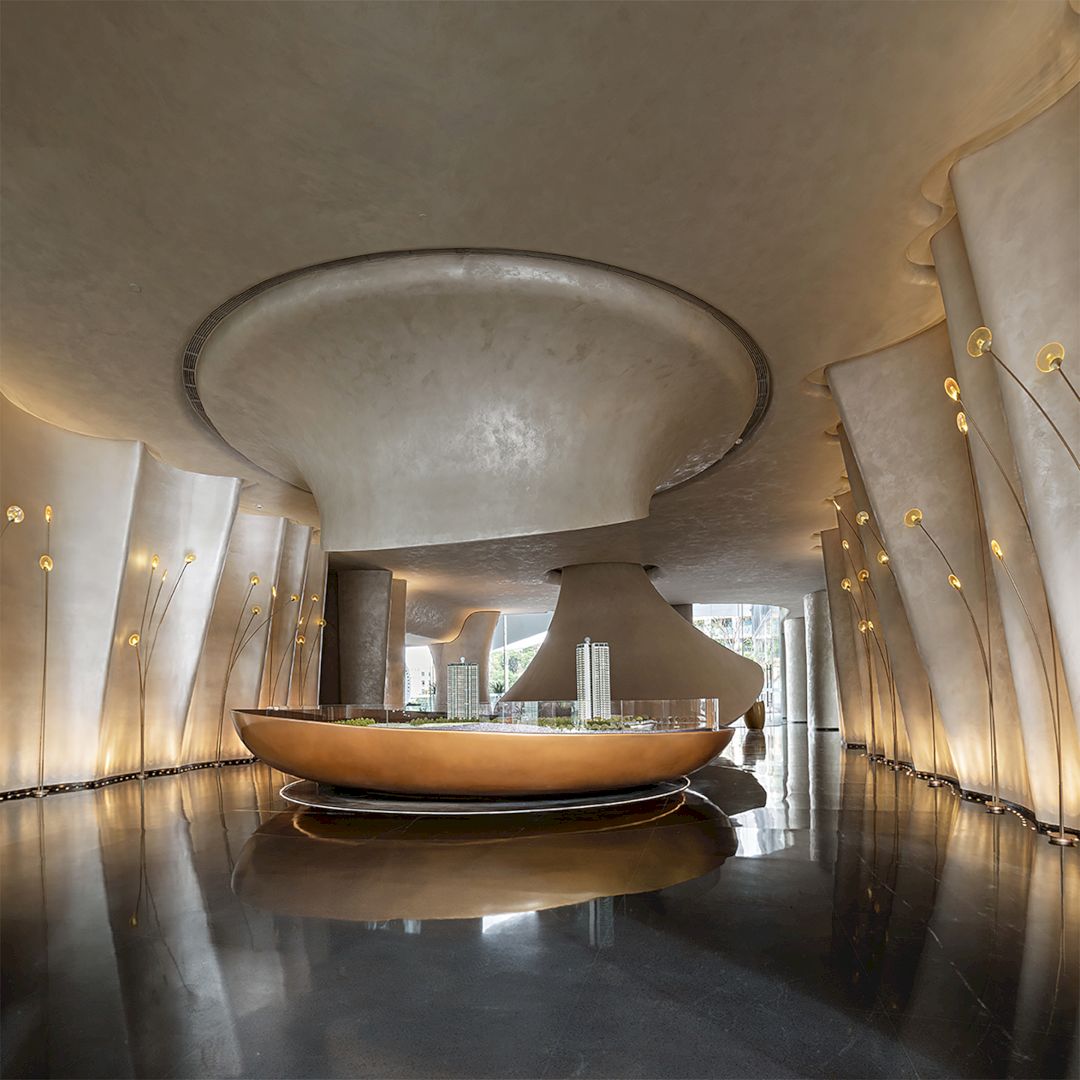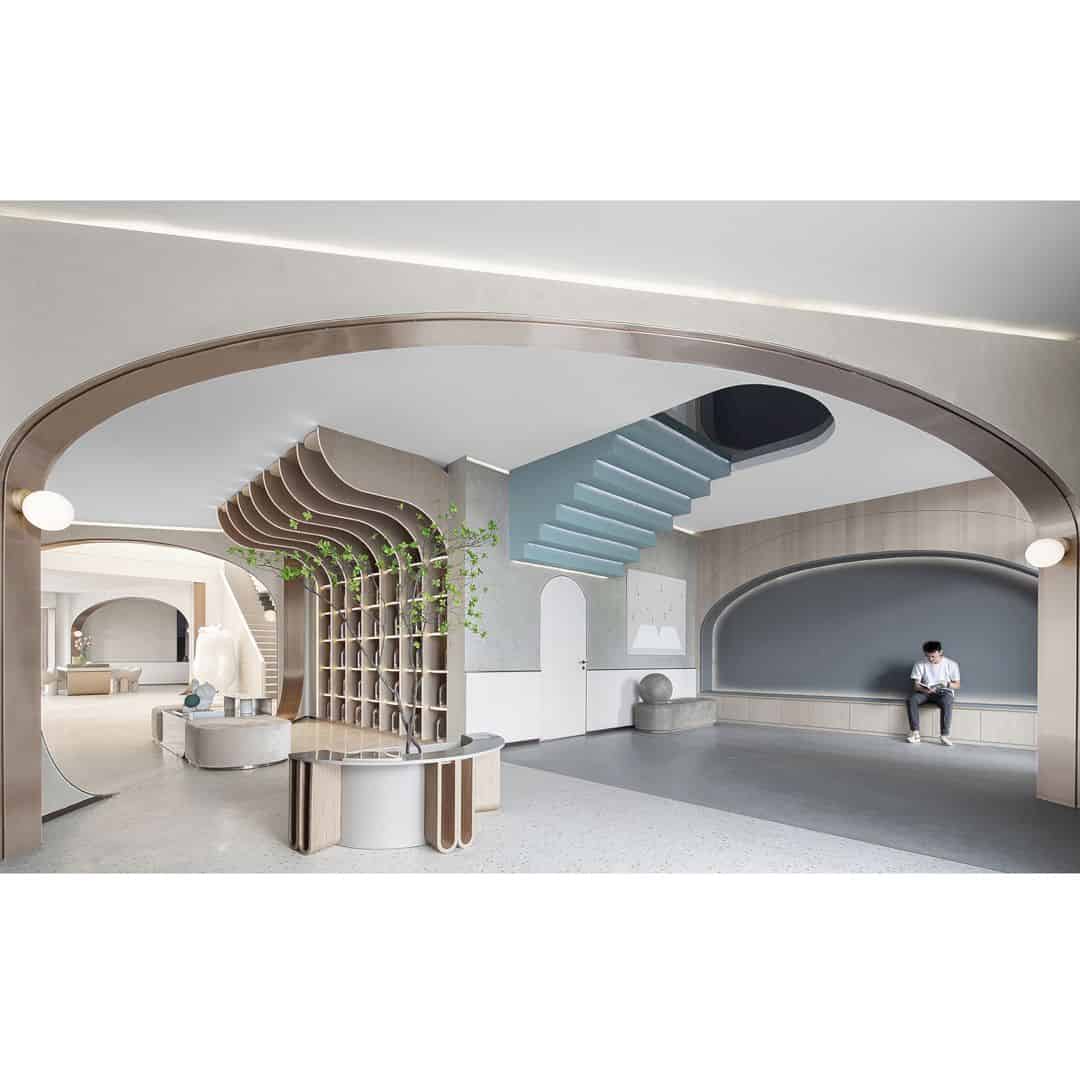A
Latest World Design Rankings – Current Standings
There are two new countries that are included in the 2020-2021 rankings: Iraq and Macau (China).
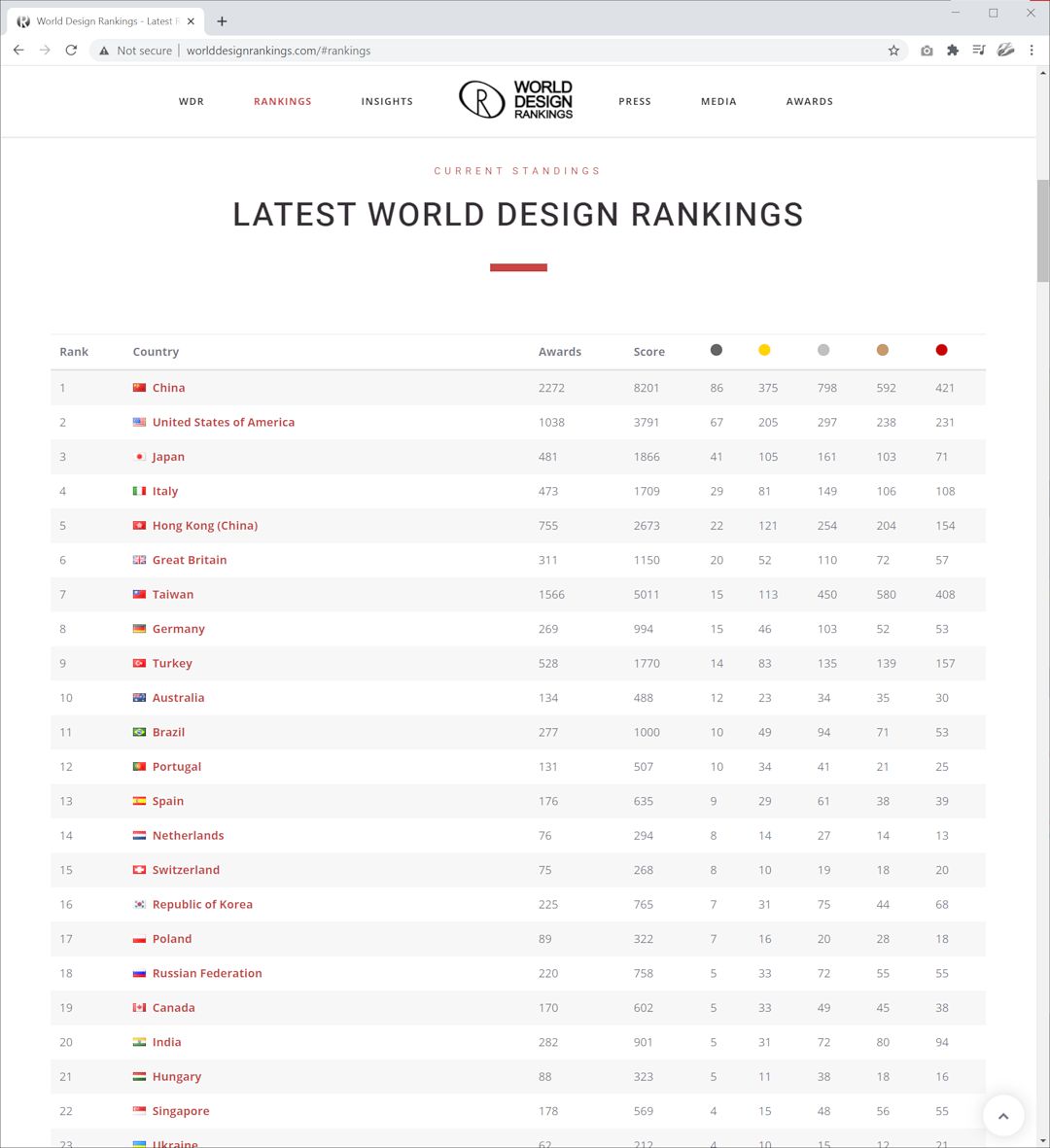
A’ Design Award Previous Winners
Here are the top 15 winners from several industries that have been granted with the
1. Spring Multifunctional Chair by Navid Ghandili
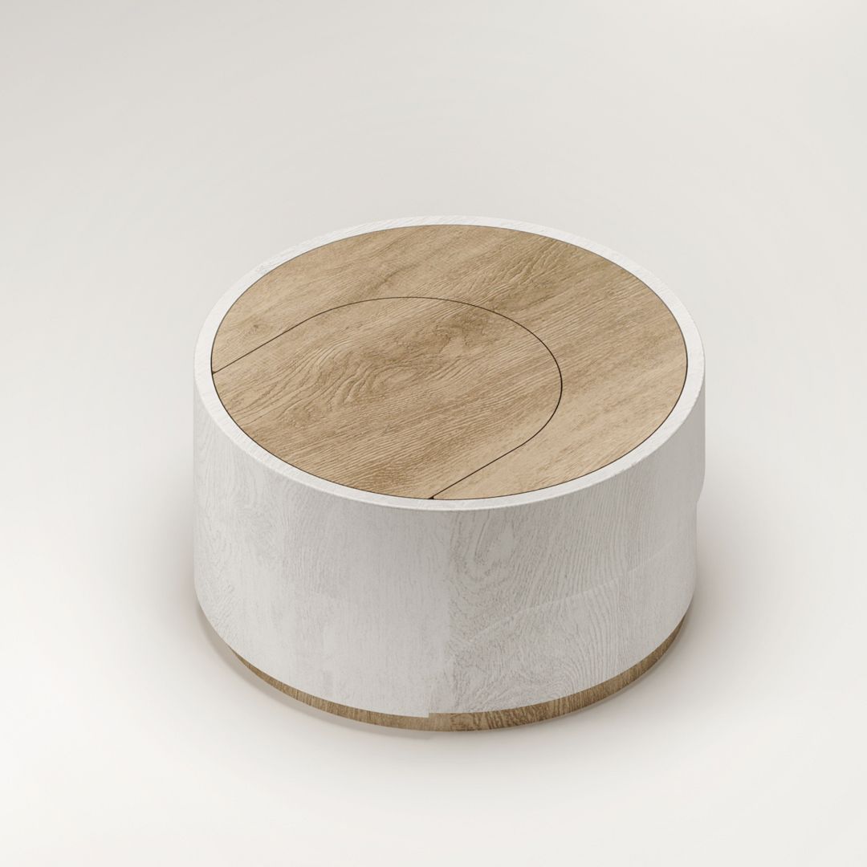
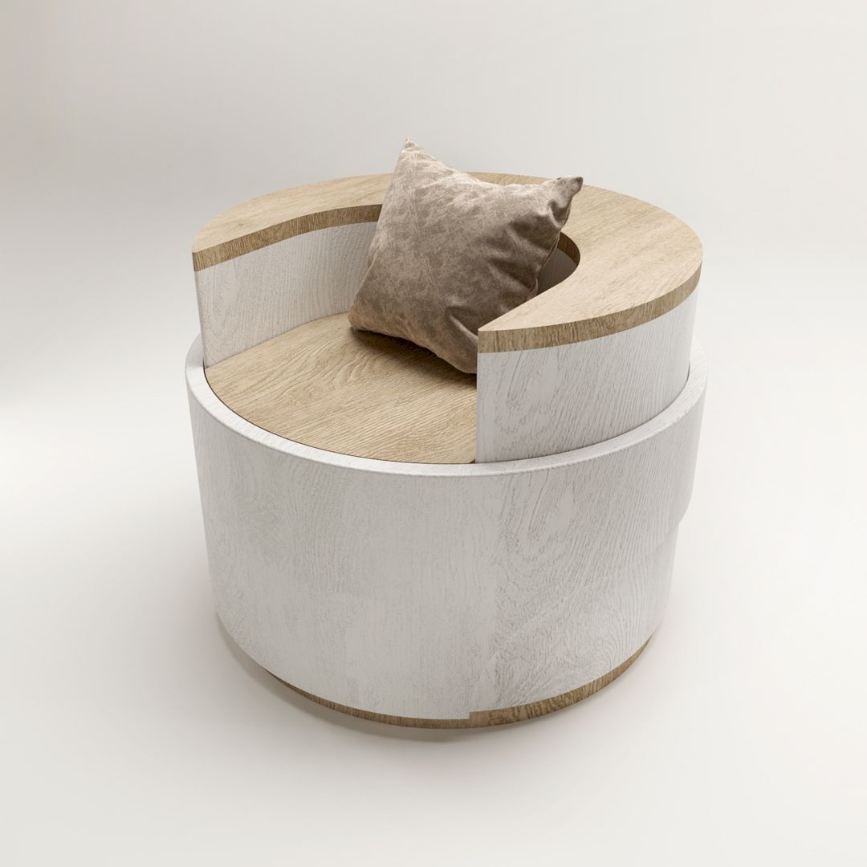
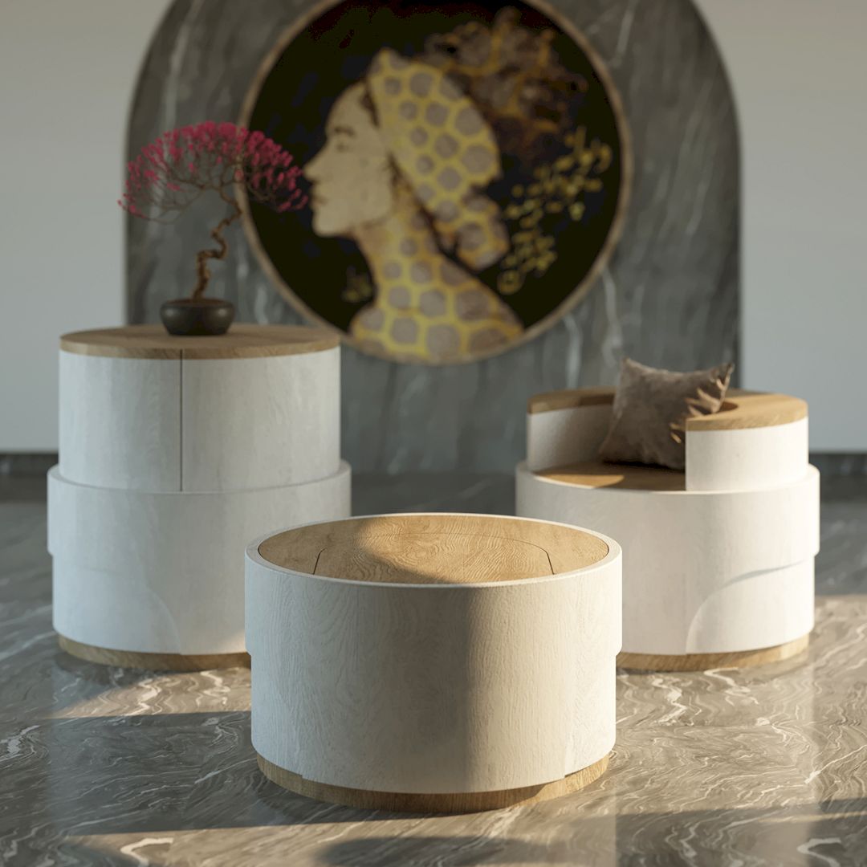
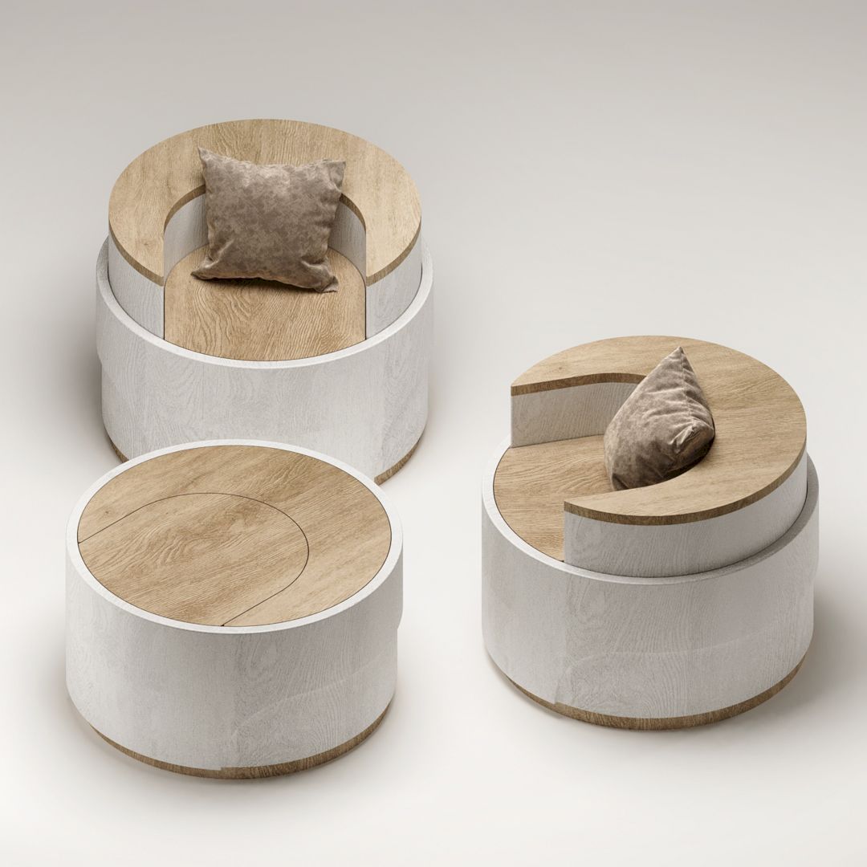
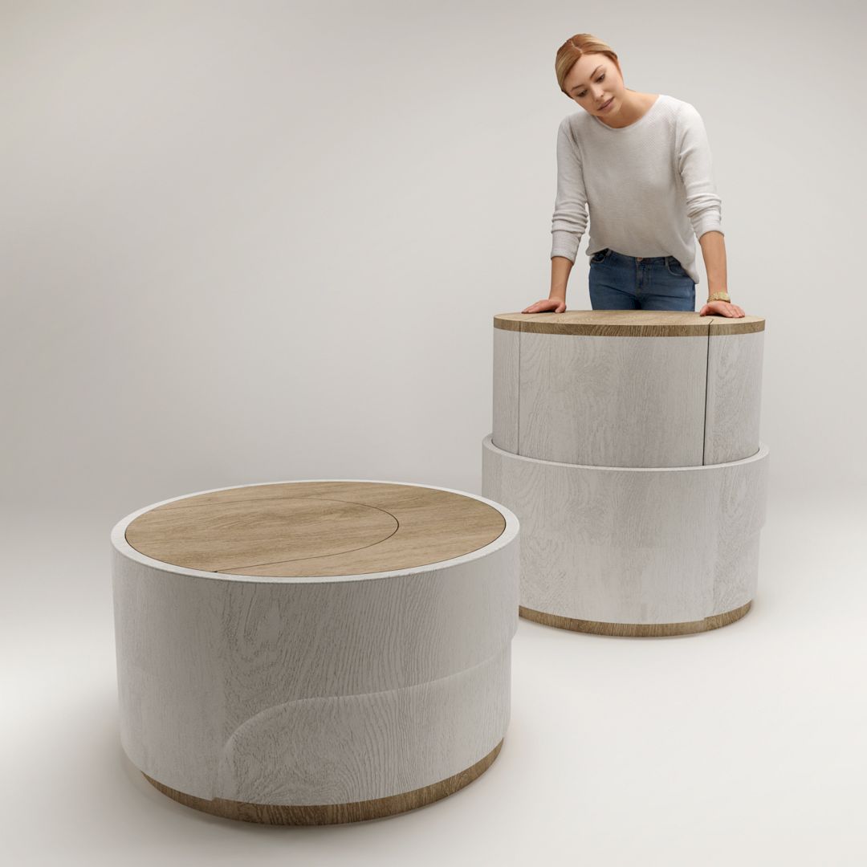
Designed as a multifunctional chair, Spring Multifunctional Chair comes as the best solution for those who live in a living place with a lack of space for furniture. The design of this awesome chair is inspired by a flower bud.
This multifunctional chair has a modern style and it can transform with just one push. You can use this chair for your small rooms and set it as a table. It is furniture that is designed according to the standard ergonomic of a human body.
The man behind this awesome multifunctional furniture is Navid Ghandili, an Iranian architect and designer.
2. Haikou Bay Hotel by WoWA Architecture
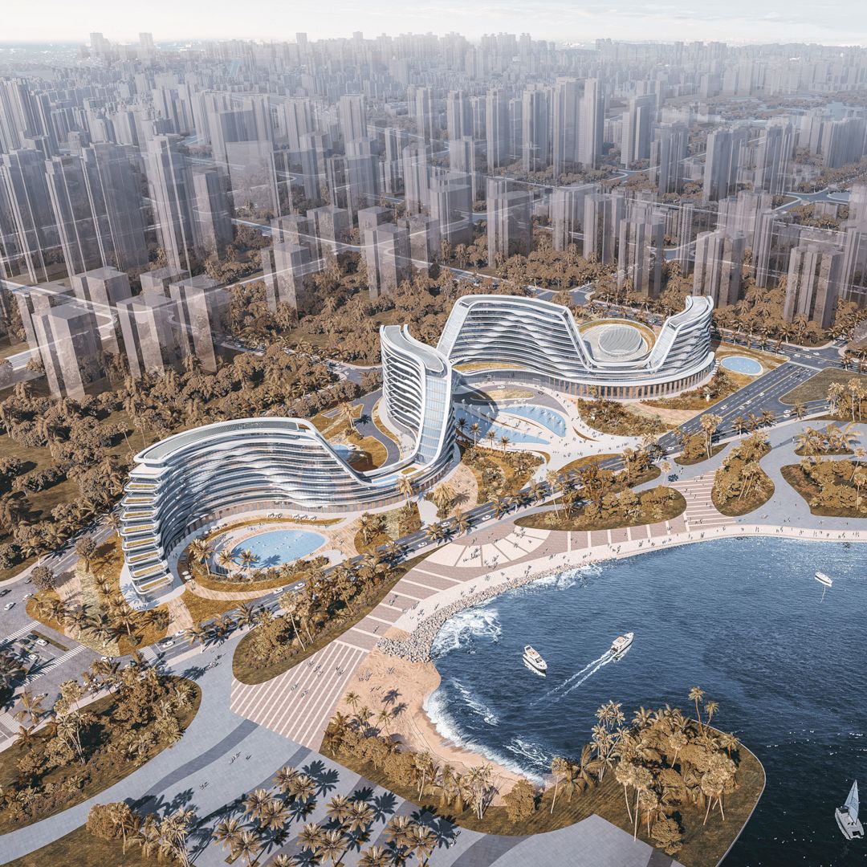
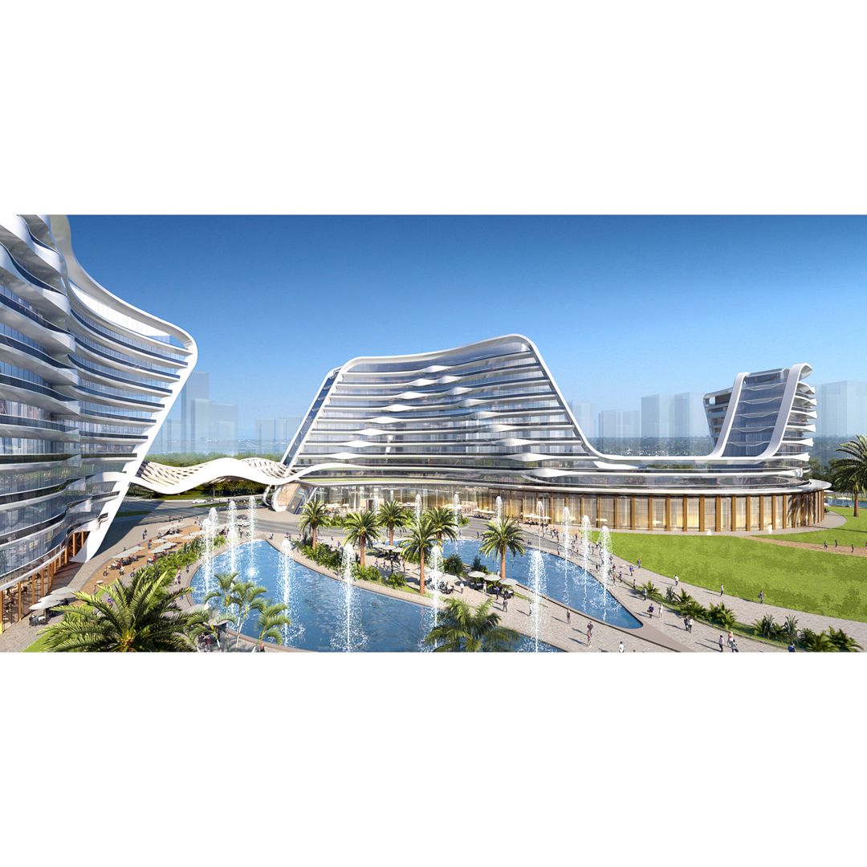
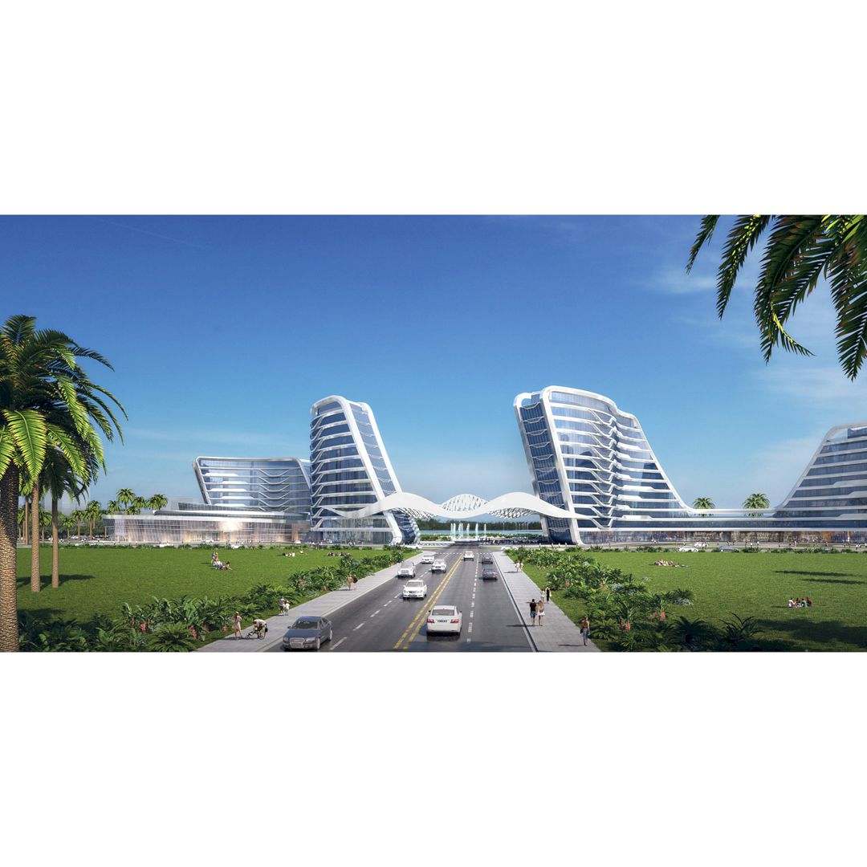
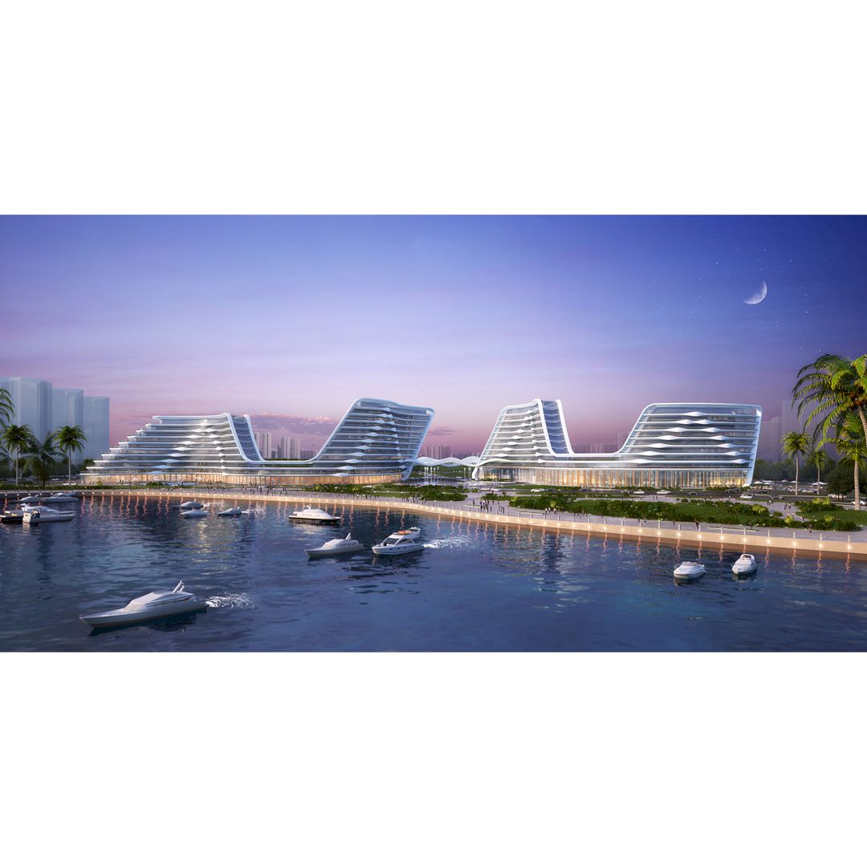
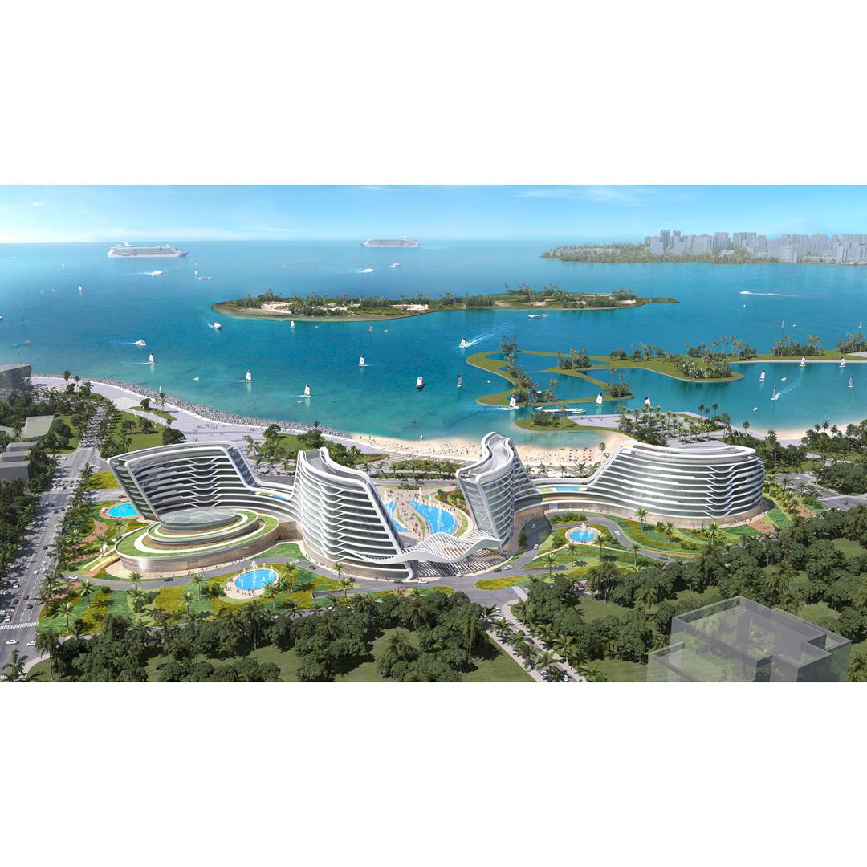
“Sea” elements are used as design inspirations since this hotel is facing an ocean. Haikou Bay Hotel is a five-star hotel with the “Sail” concept. S shape massing is created to animate the interface between nature and the city. There are also 3 urban view corridors for visual porosity.
The urban side facades emphasize horizontal motions while the ocean waves are mimicked on the seafront facades. With a spiral ramp, the ballroom comes in an oval shape to encourage visitors on the green roof for public activities.
It is an awesome project that will be completed in 2-3 years by WoWA Architecture, an agency from China.
3. Ithaki Restaurant Lighting Design by Matina Magklara and Anna Sbokou
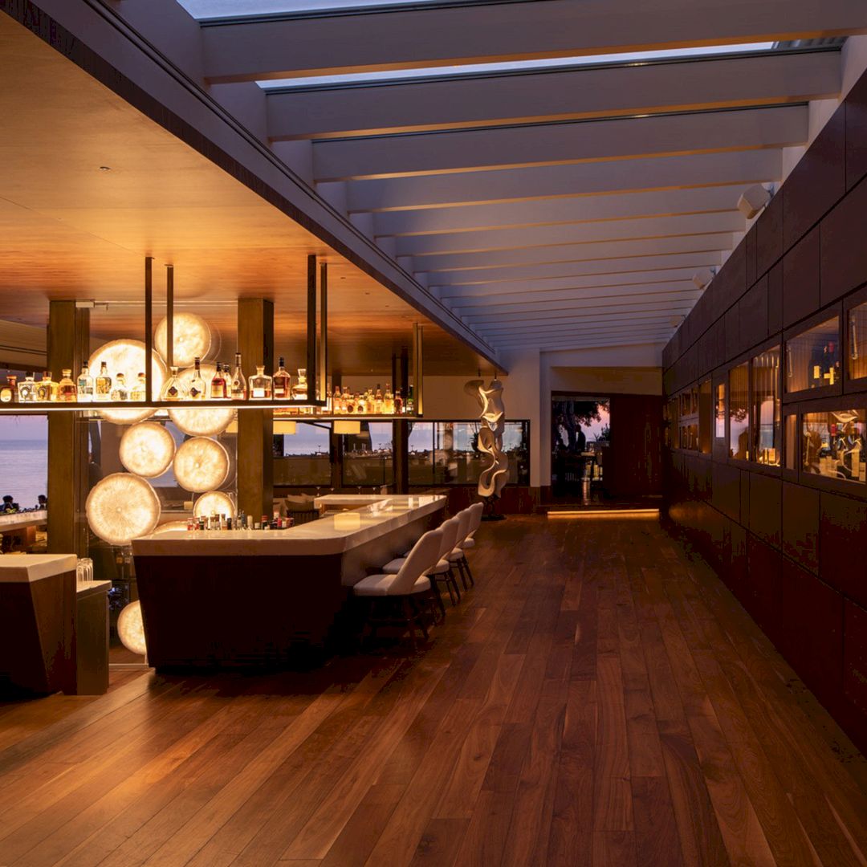
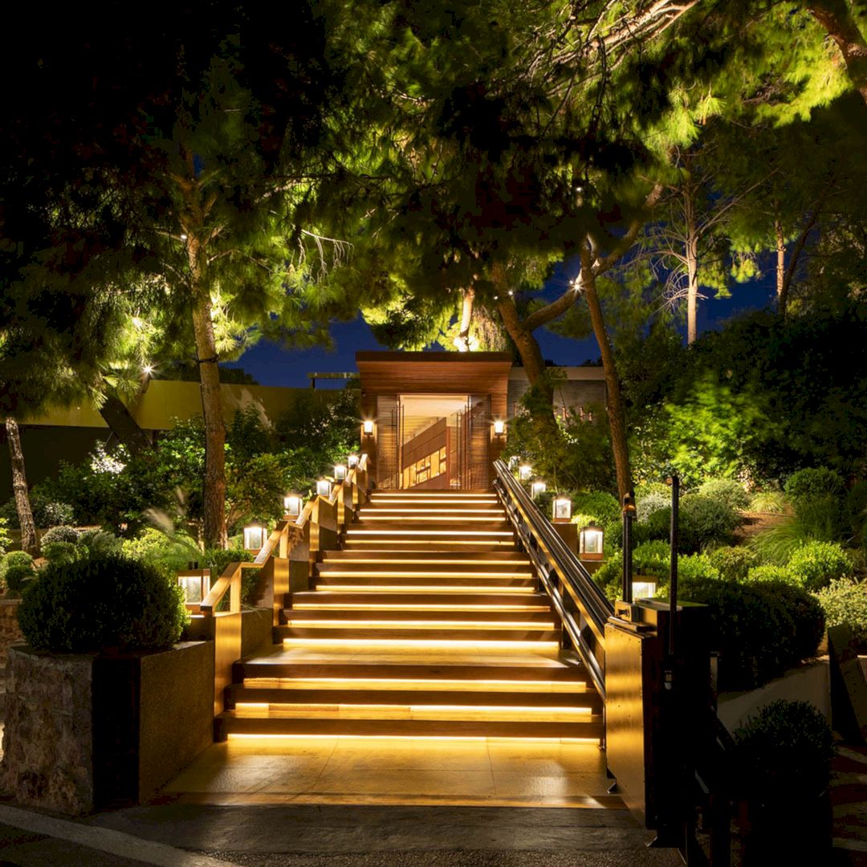
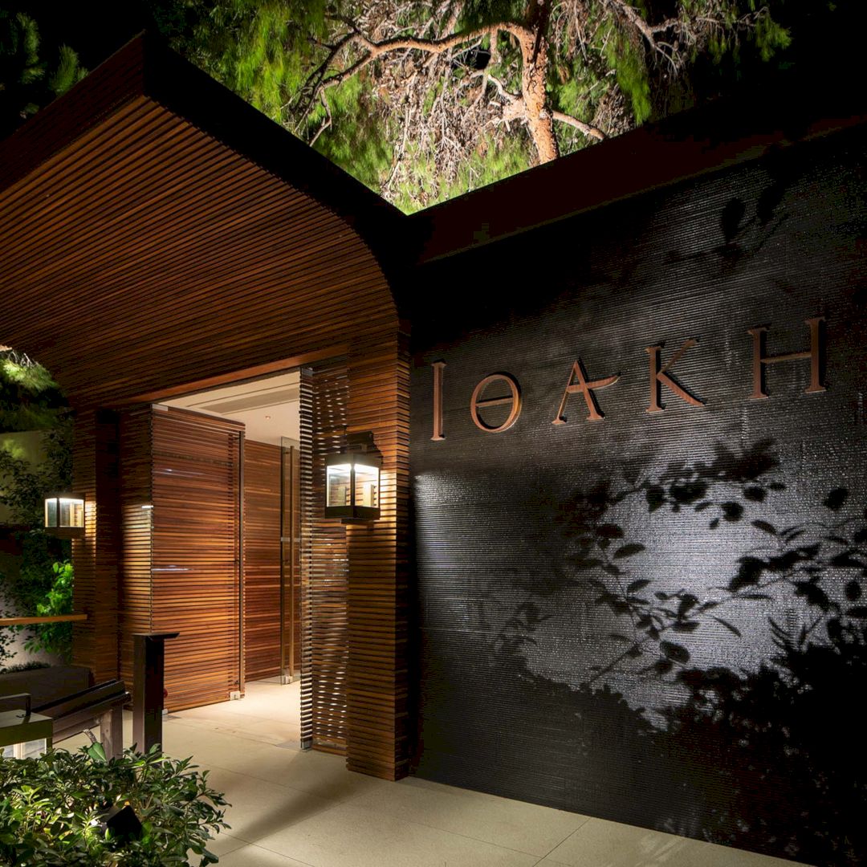
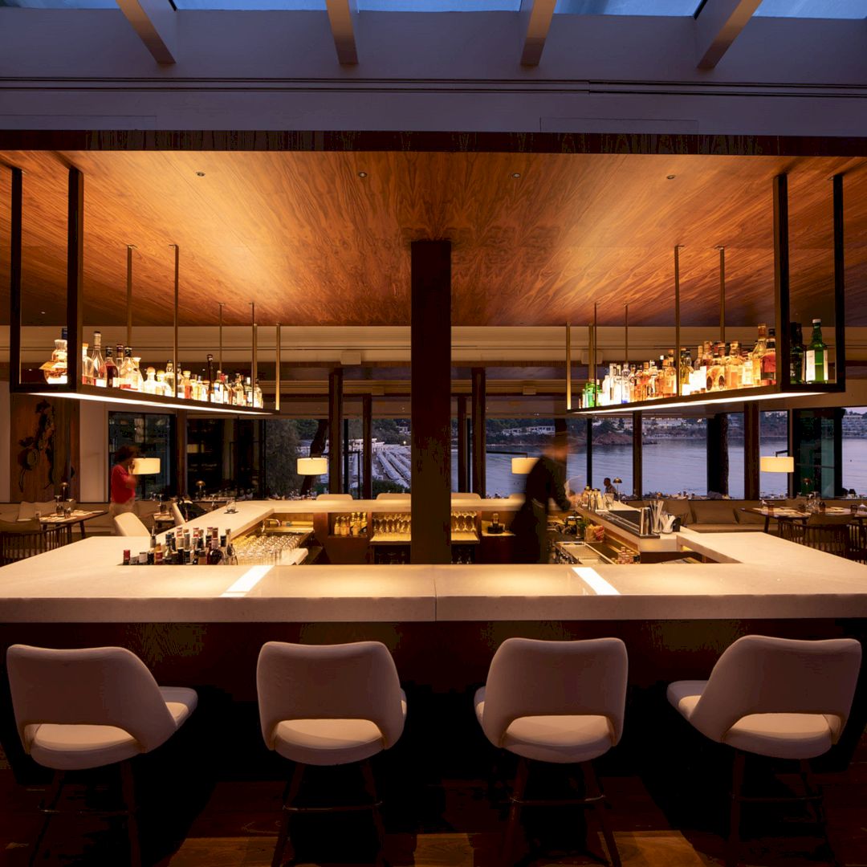
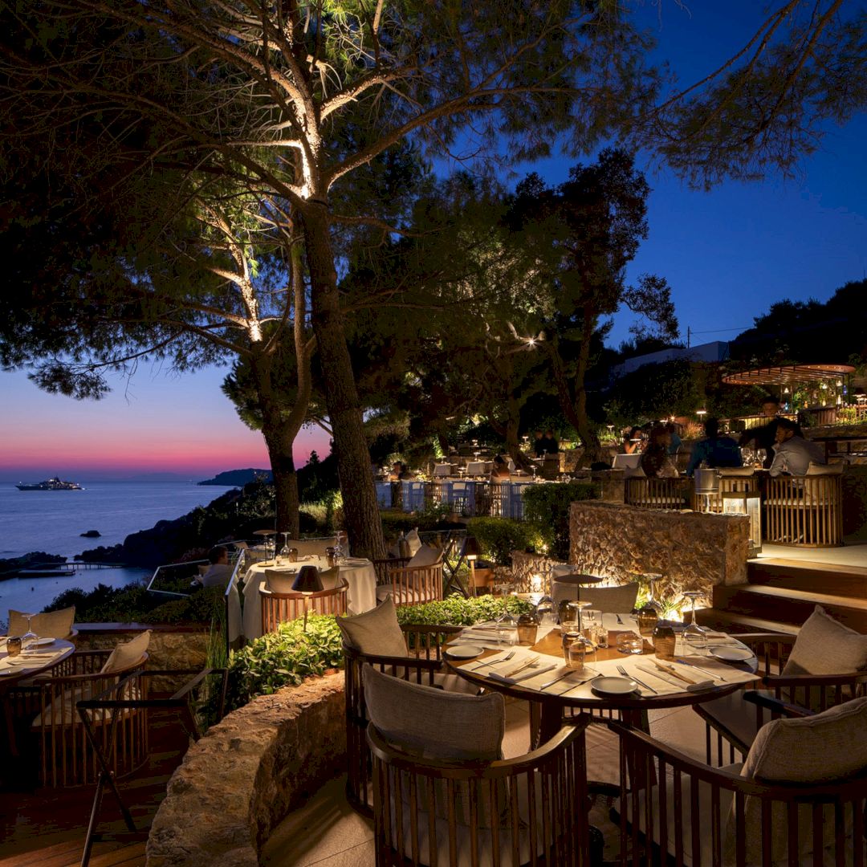
It is a project of a lighting scheme for the refurbishment of a fine-dining restaurant. The lighting designs scope of Ithaki Restaurant Lighting Design is to deliver a glare-free lighting scheme that respects the awesome night views to the night sky and the sea.
It is a restaurant that comprises exterior and interior areas. The lighting design can provide an amazing atmosphere to match the interior of the restaurant that has classy-chic tones.
This lighting design project is designed by Anna Sbokou and Matina Magklara, professional designers from Great Britain.
4. The Rossmore Penthouse Condominium by Artur Nesterenko
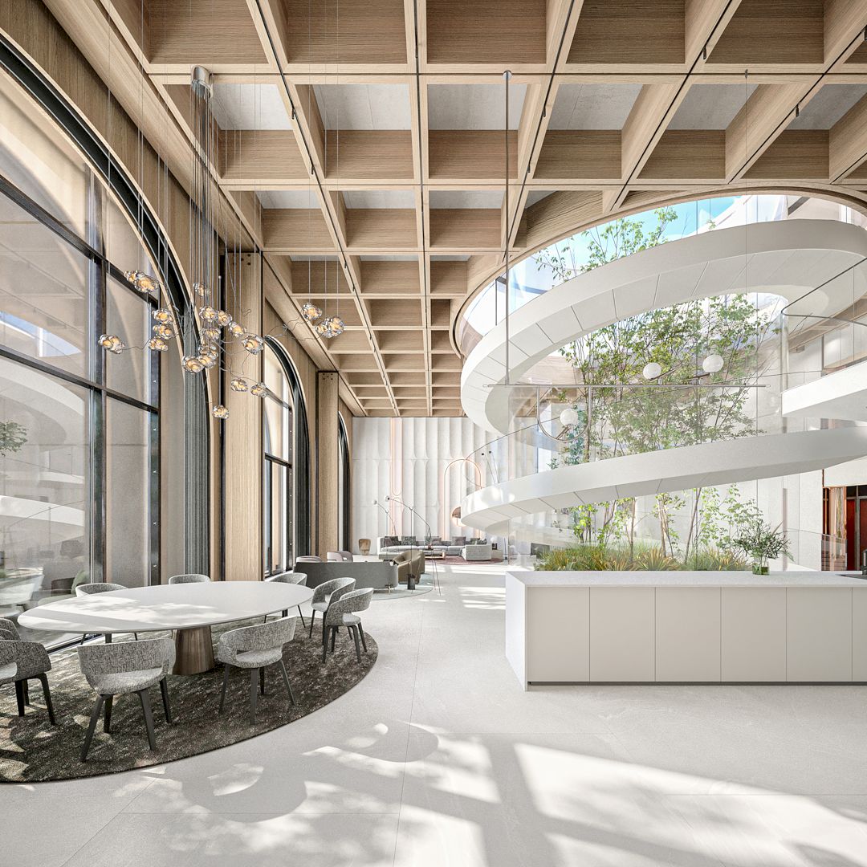
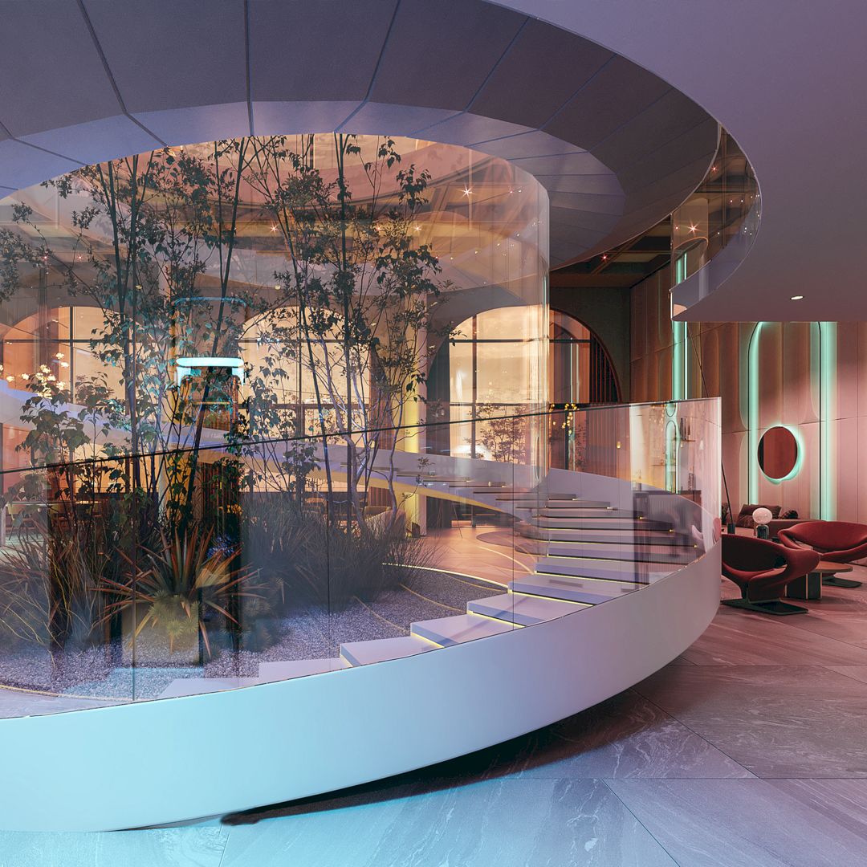
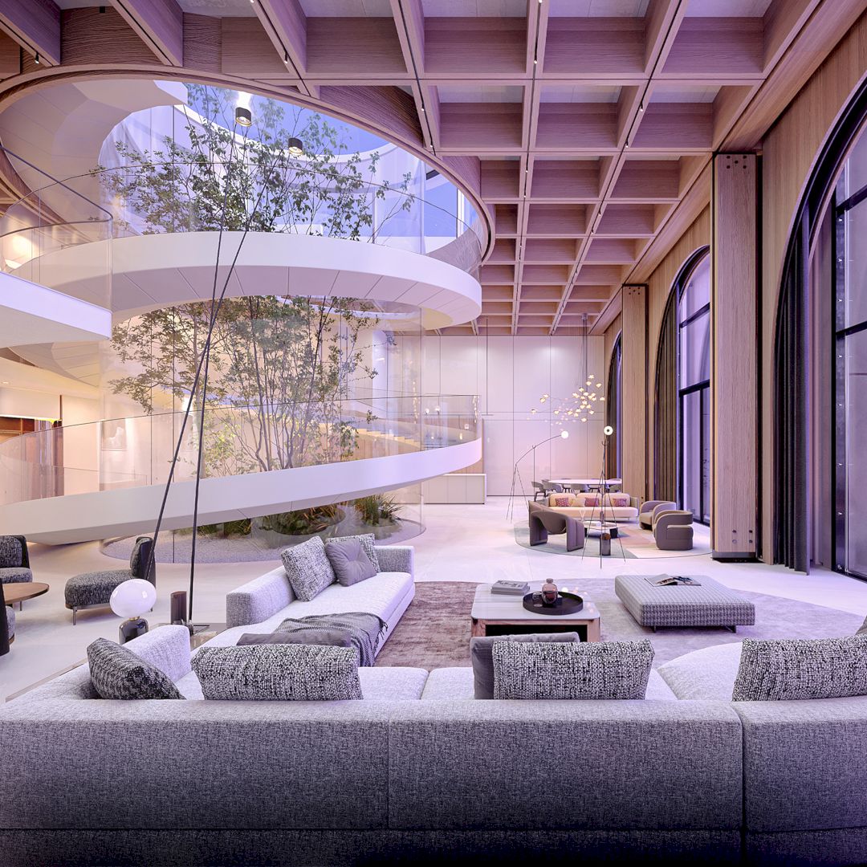
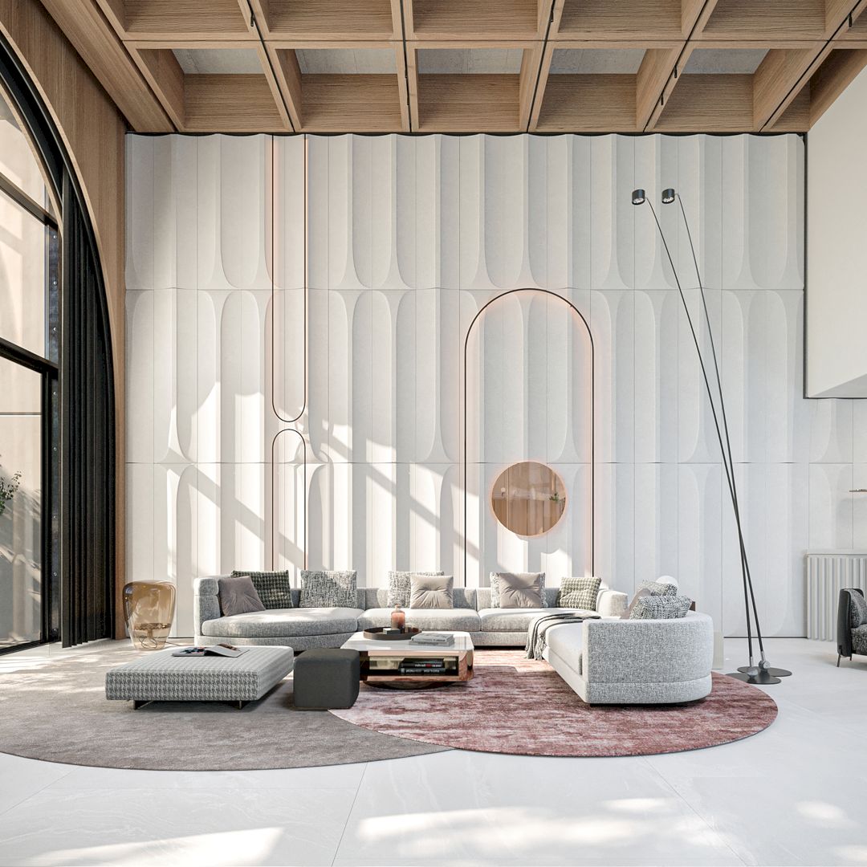
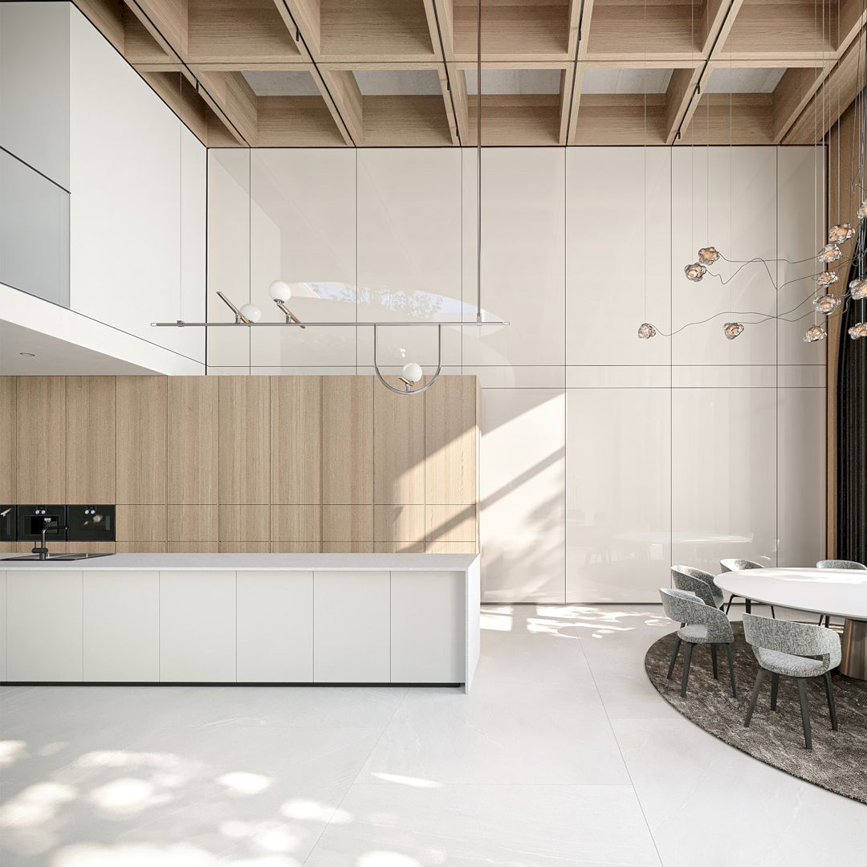
Designed as a full-service high-end apartment building, The Rossmore Penthouse Condominium can reimagine the intersectionality between art deco charm and contemporary design. The design of this building is inspired by today’s material science, sculptural design, and art scene.
The interior inside has a 3-level extravagant unit inspired by Art Decor elements. CLT and natural materials are used a luxurious airy feel. There is also a sculptural staircase in the unit that wraps around an open-sky garden.
It is an interior design project designed by Artur Nesterenko, a designer and a real estate developer from the United States of America.
5. Marquina Gold Tiles by Cerrad
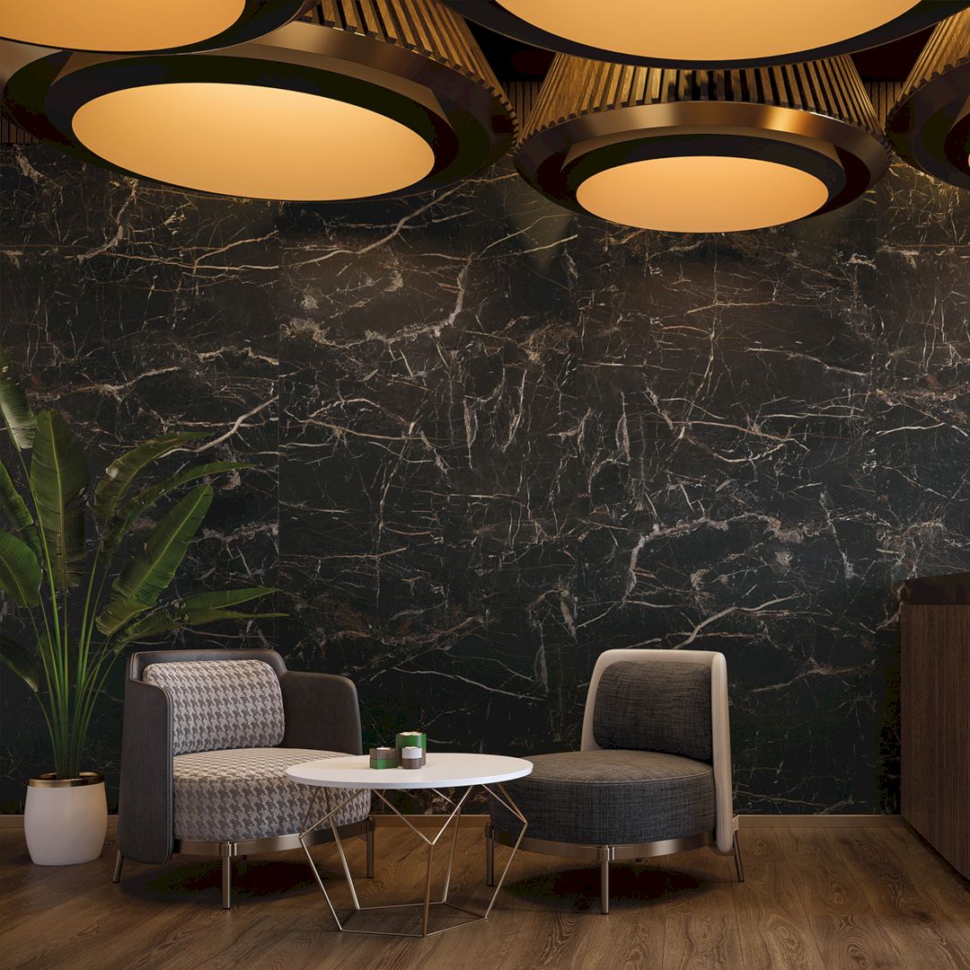
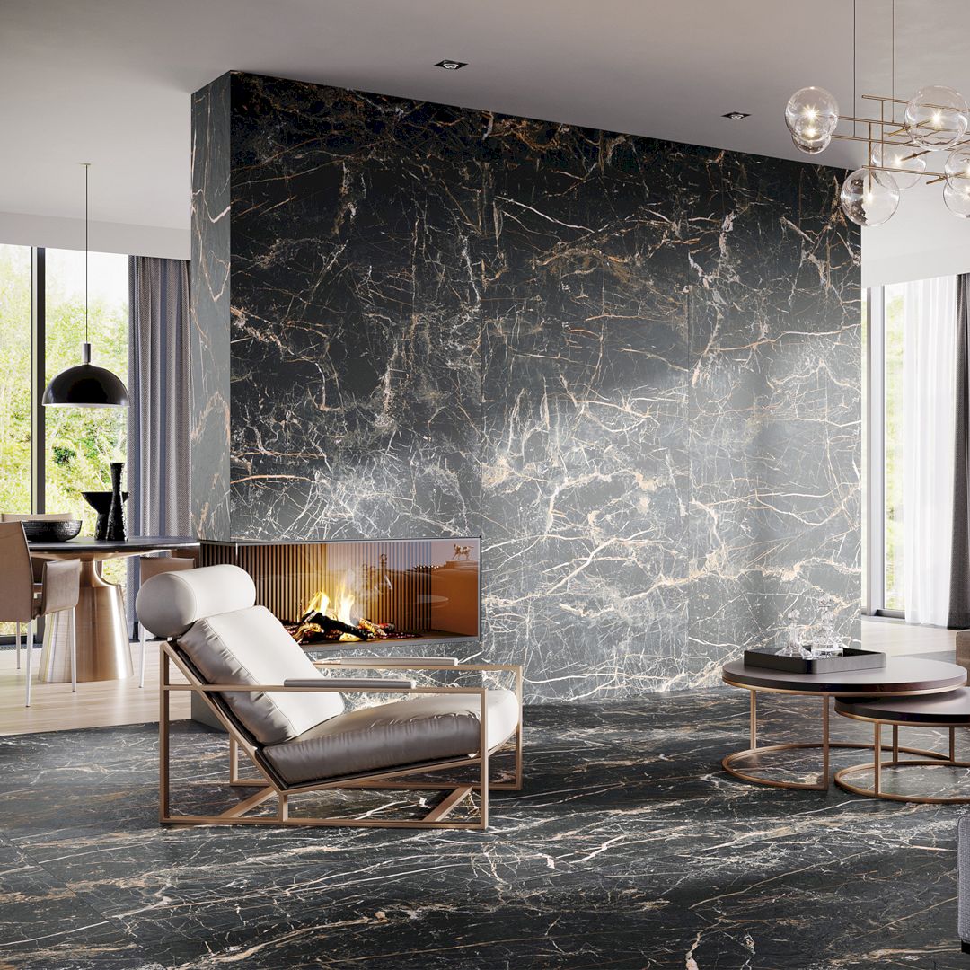
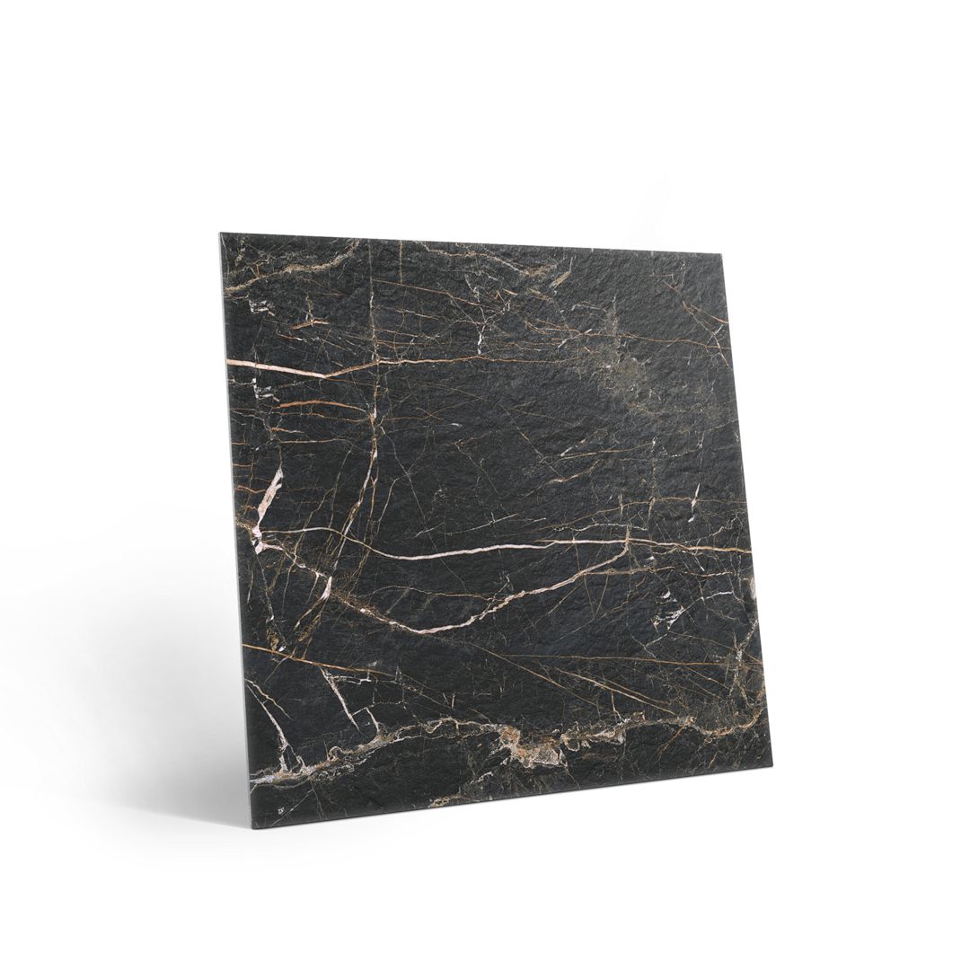
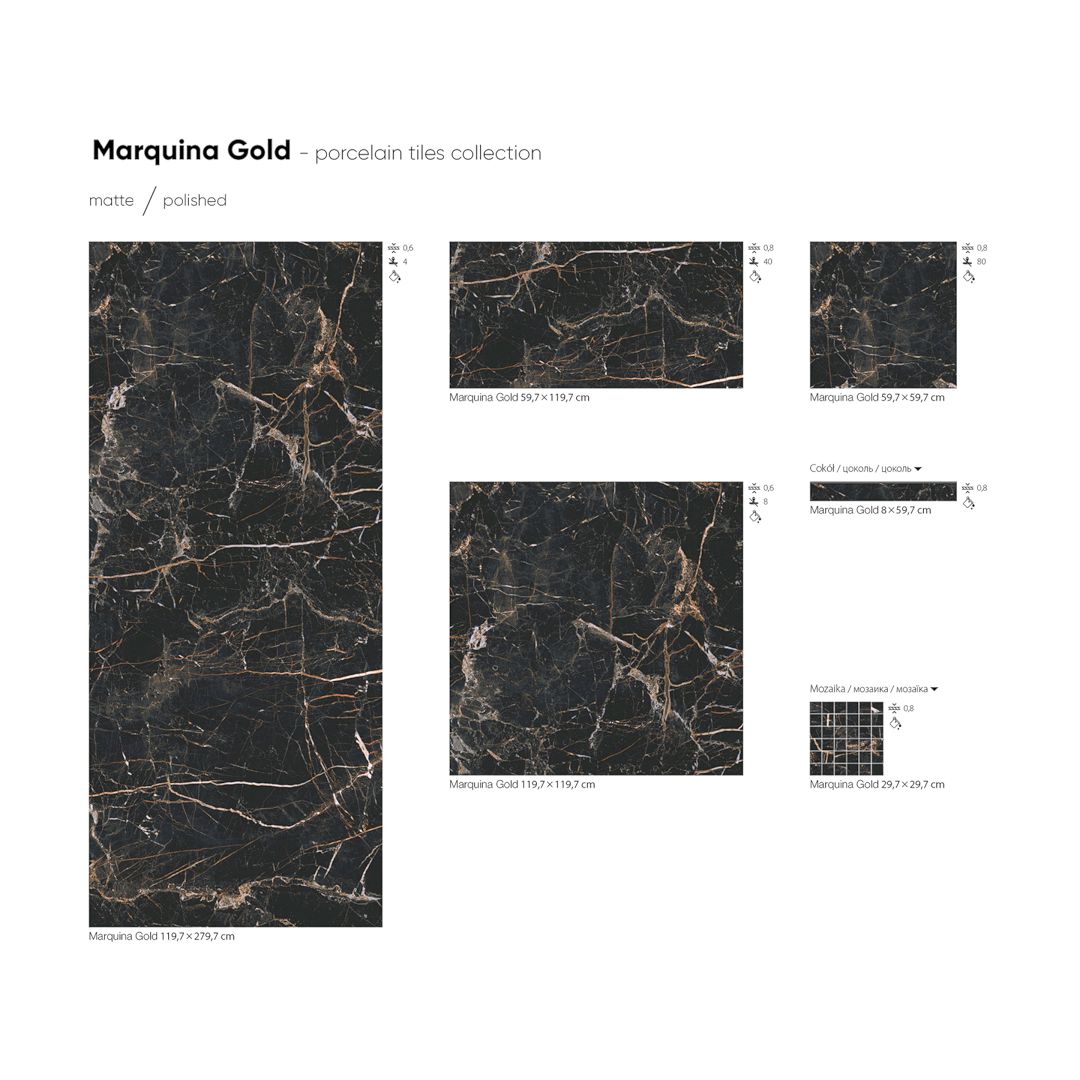
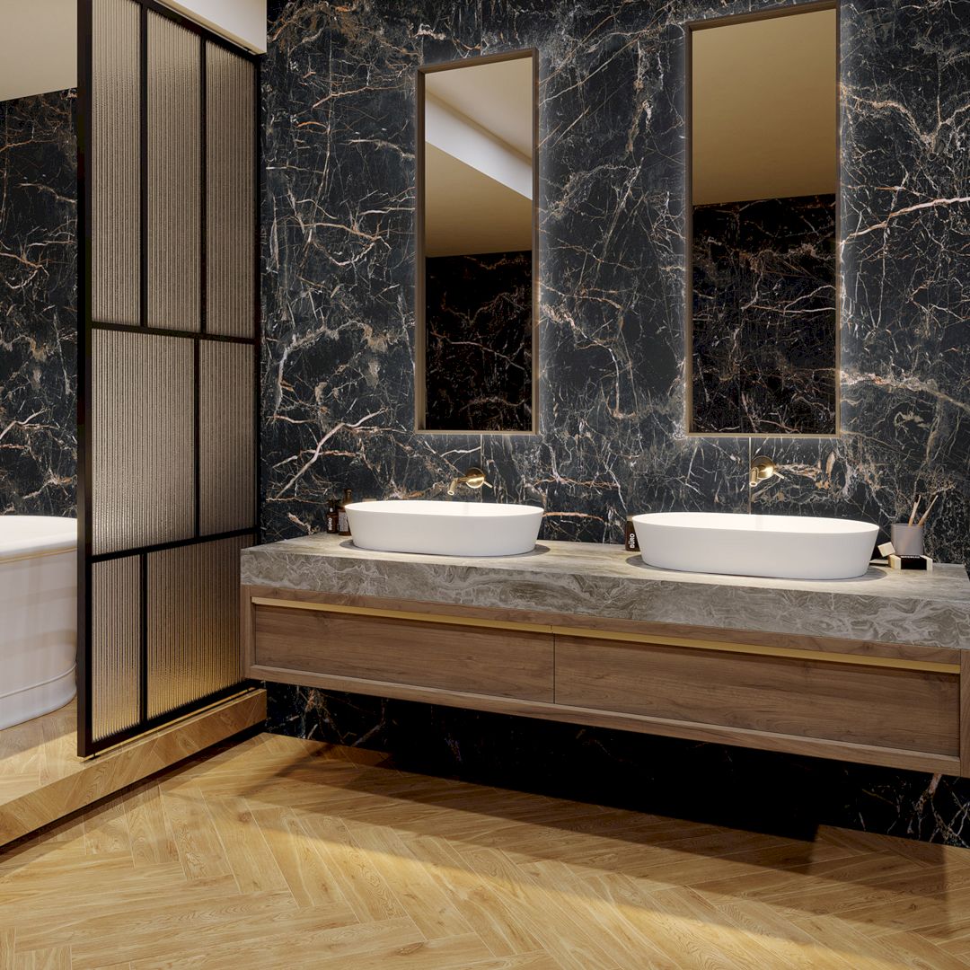
These tiles are a combination of modernity and the world around us. Marquina Gold Tiles have abundantly scattered gold veining patterns inspired by the grandeur of marble. These tiles can bring a luxury look to get people’s attention to the quality of the finishing material.
It is one of the most technologically advanced tiles with a sparkling mica effect and a deep structure so it is very easy to install these tiles on existing surfaces. These tiles also increase heating system efficiency and also can act as fireplace veneers.
These building materials are designed by Cerrad Design Team, a Polish gres and clinker tile manufacturer.
6. Lumiere Residence Hospitality – Hotel Design by Create Architecture
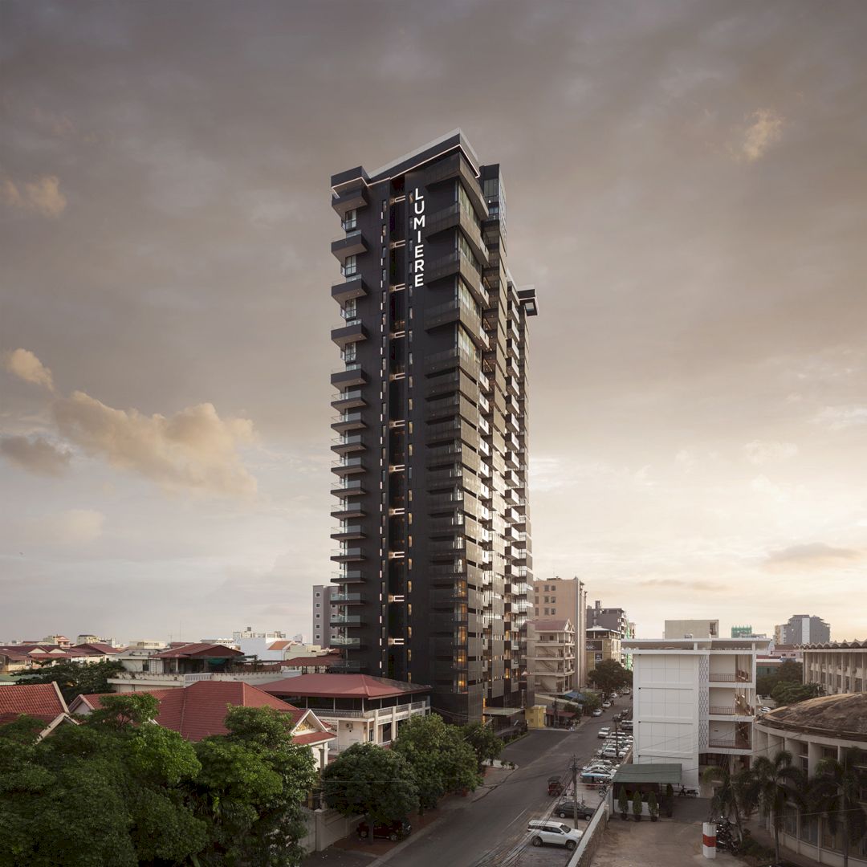
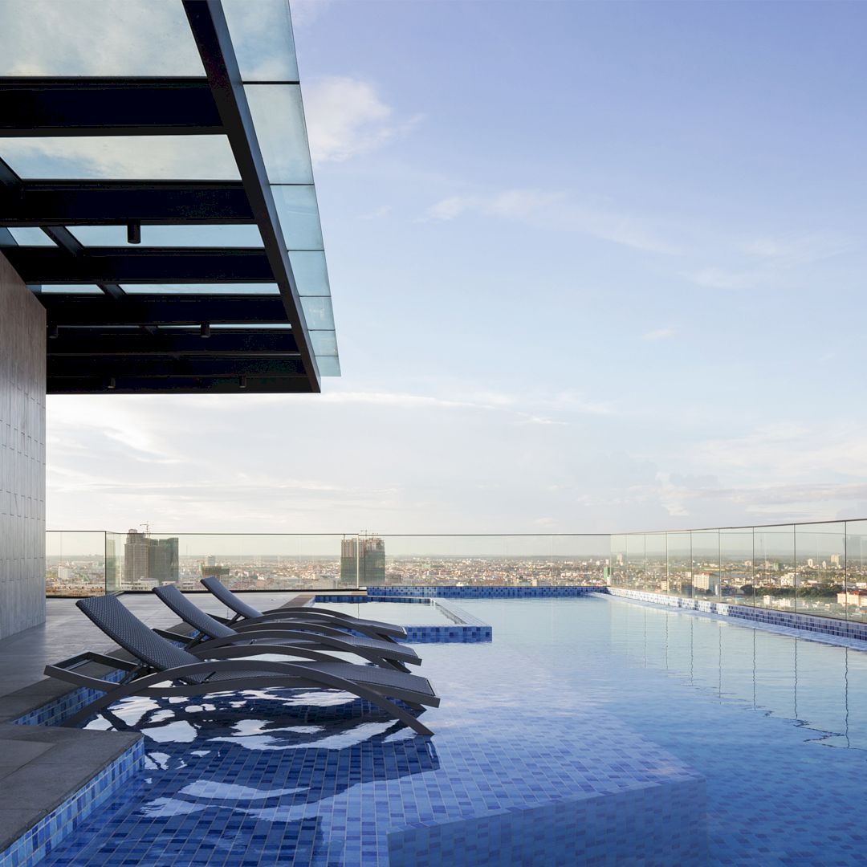
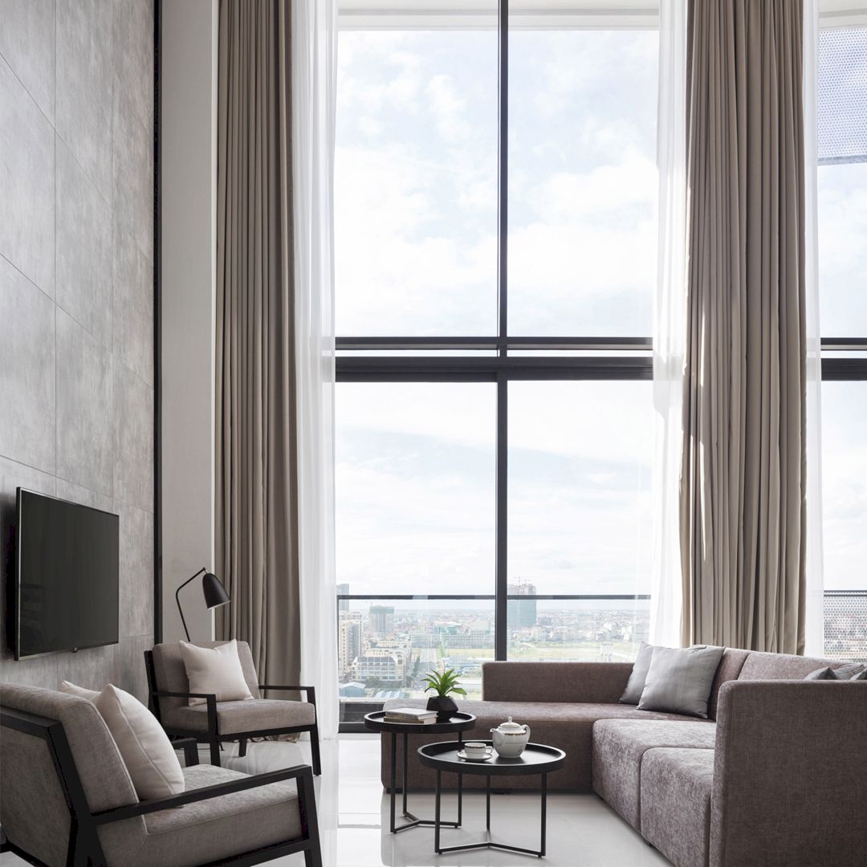
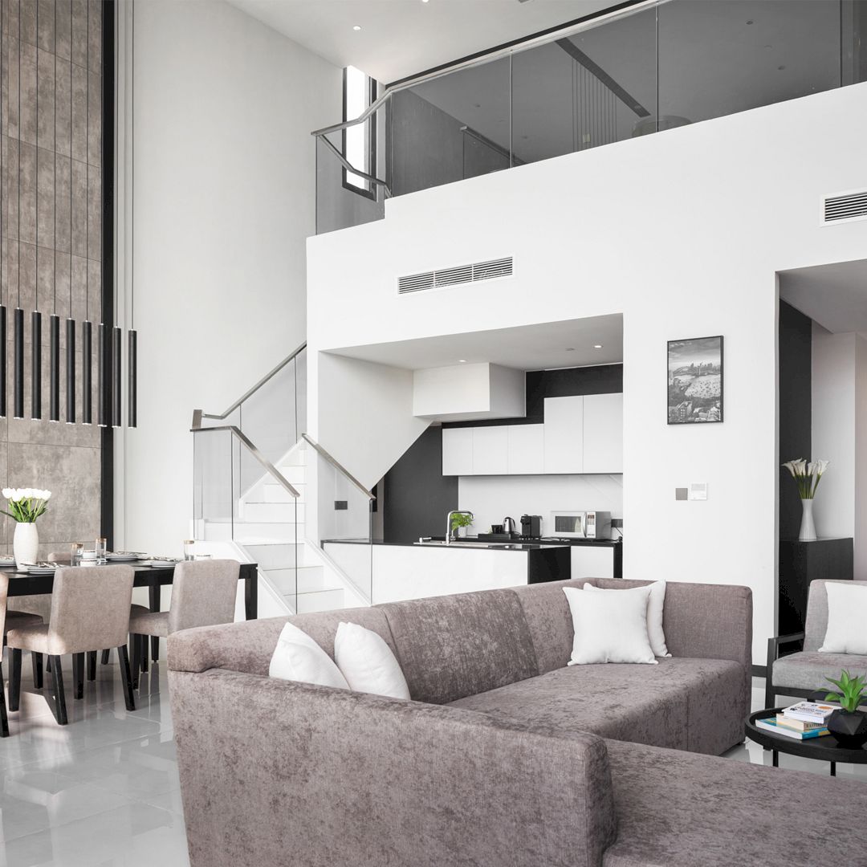
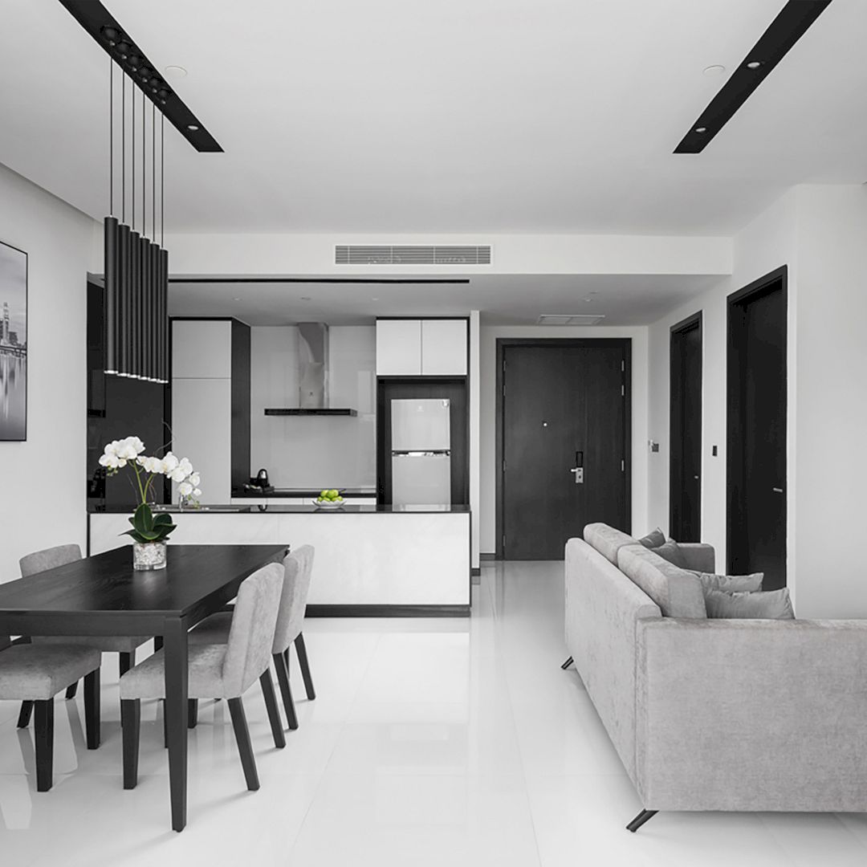
The spaces and surfaces in this hotel are carefully crafted to amplify the effect of a minimalist Monochromatic design methodology, Black and White, and Light and Shadow. Lumiere Residence Hospitality – Hotel Design has an awesome interior that is beautified with a monochromatic modernity discipline.
It is a 25-Storey Apartment Style Hotel with an emphasis on personal service and a curated setting. It has an elevated hospitality standard with complete facilities such as a restaurant, gym, and function room.
It is a hotel design made by Create Architecture Pte Ltd, an agency from Singapore.
7. 360 Design Budapest Phygital Exhibition by Hungarian Fashion and Design Agency
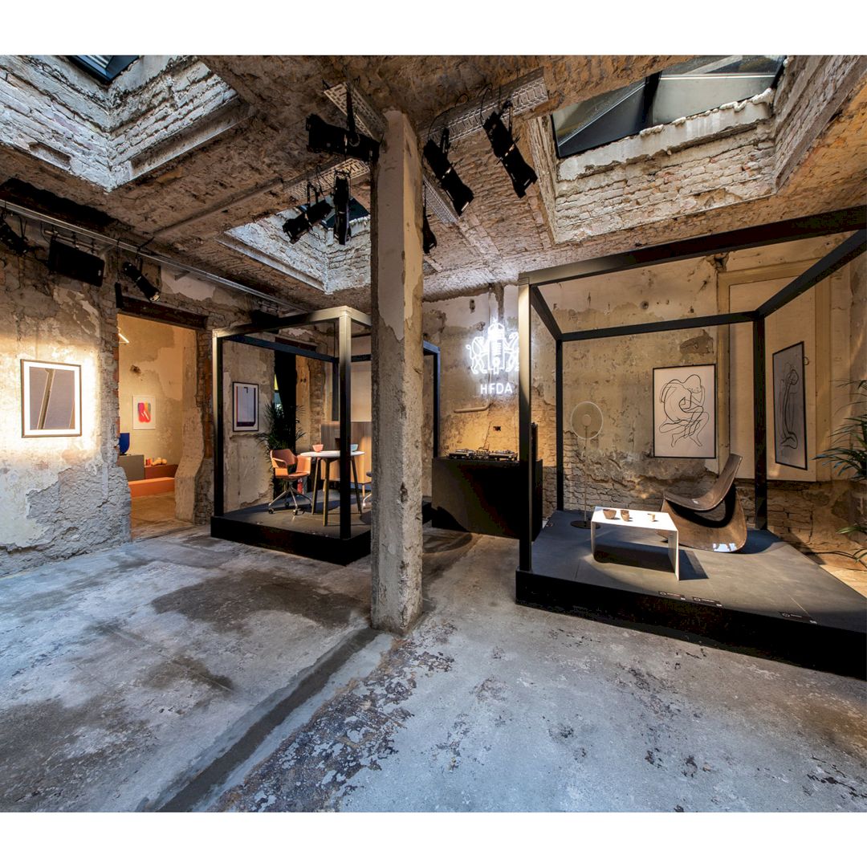
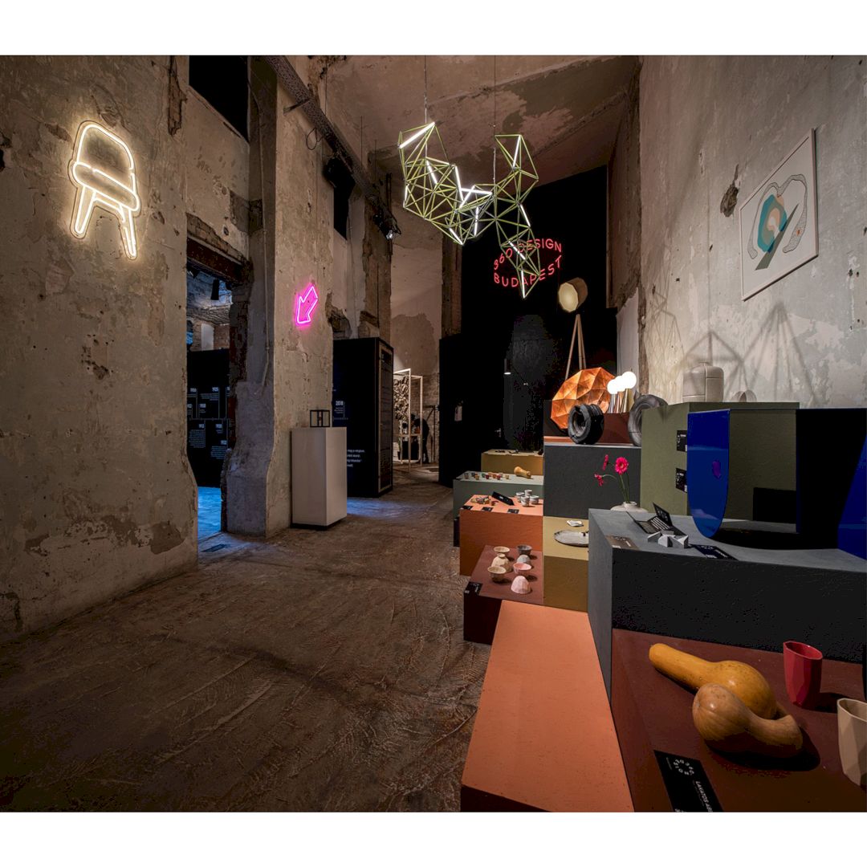
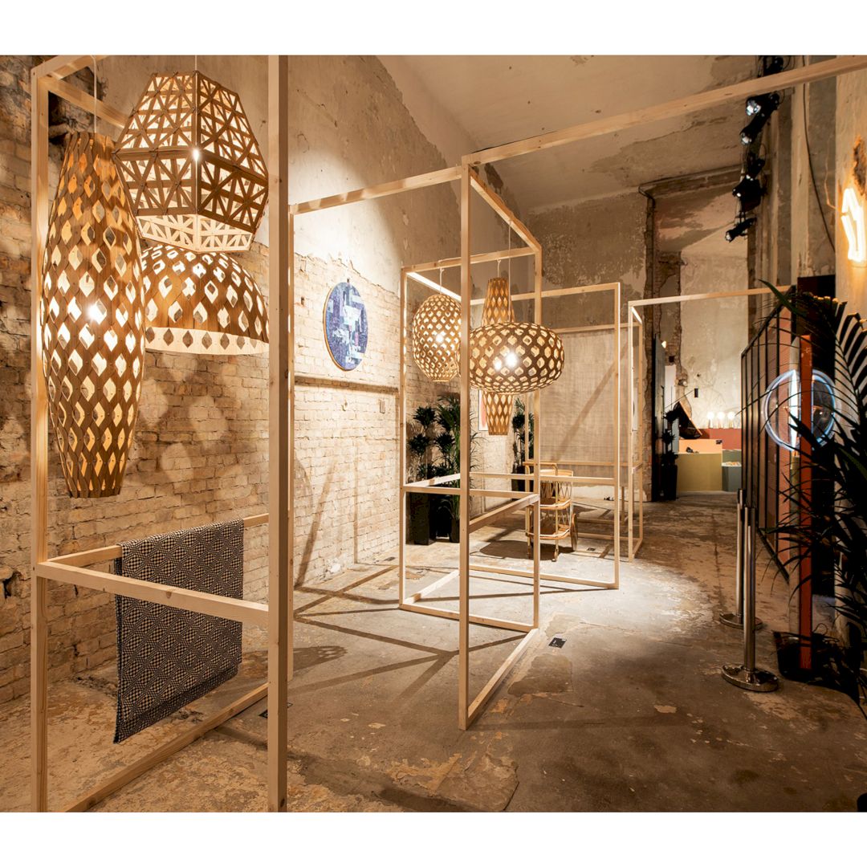
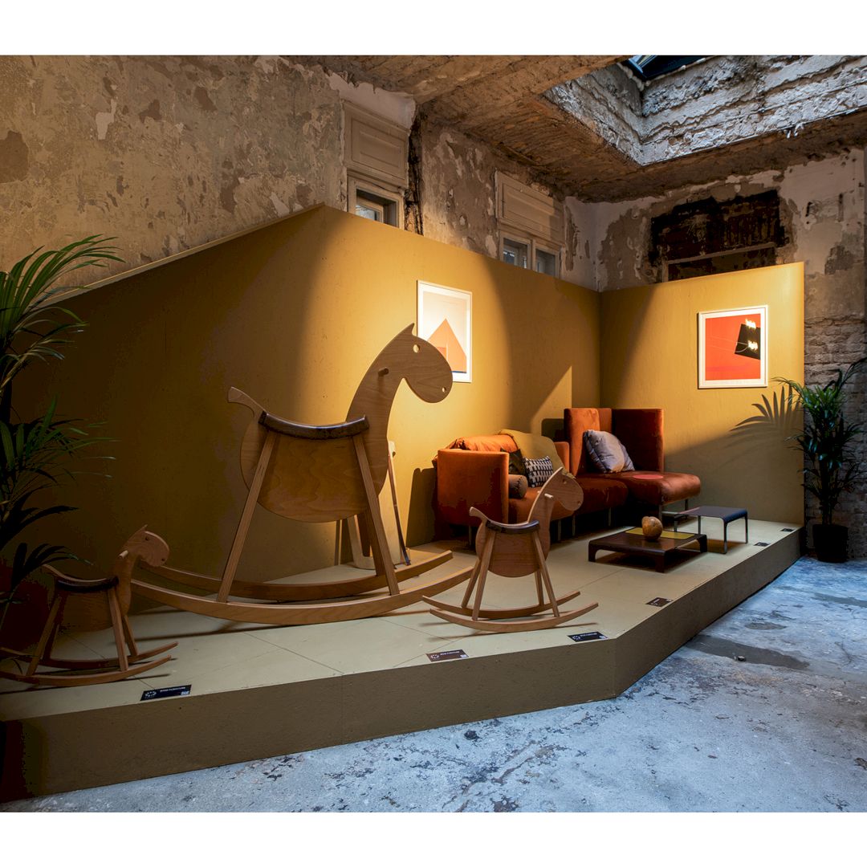
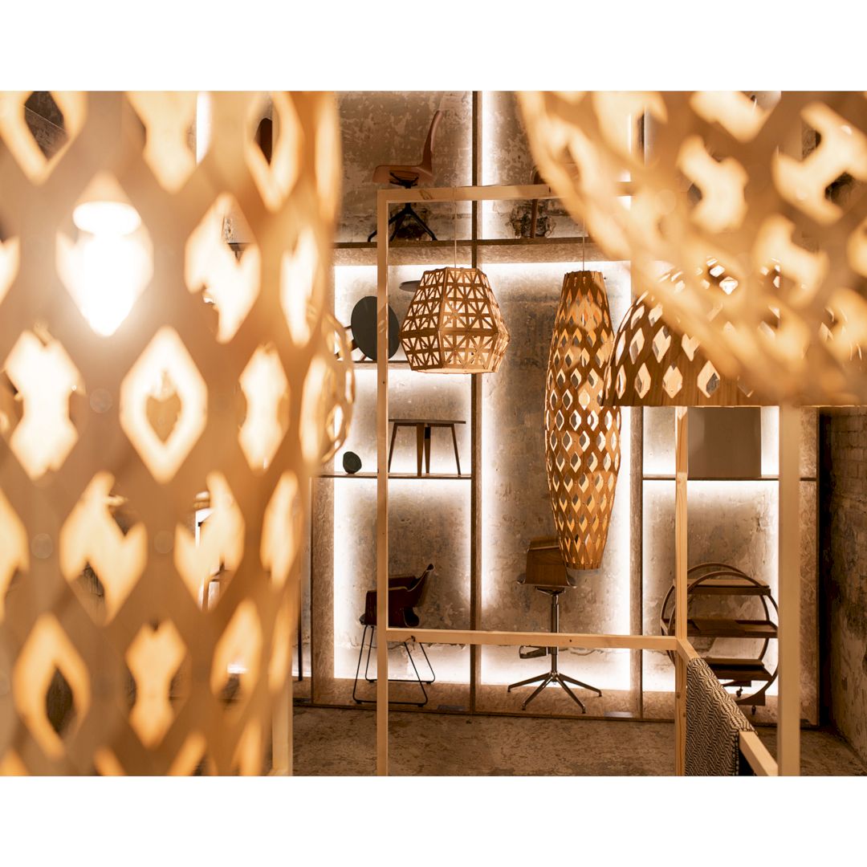
It is a phygital exhibition with an aim to showcase the present state of the Hungarian design industry and the design’s role in everyday lives. 360 Design Budapest Phygital Exhibition displays designers of the Hungarian and regional design scene.
This exhibition is hosted in a custom-made exhibition space with the selected designer objects presented in three main areas. The uniqueness of this exhibition is its phygital nature, allowing the organizer to deliver a regional-scale event. It also can provide the public to visit the exhibition both offline and online.
It is an event and happening design project designed by Hungarian Fashion & Design Agency Ltd, a non-profit agency from Hungary.
8. Sunac Center Residential Landscape Residential Landscape by U.P.SPACE Landscape Architecture Design
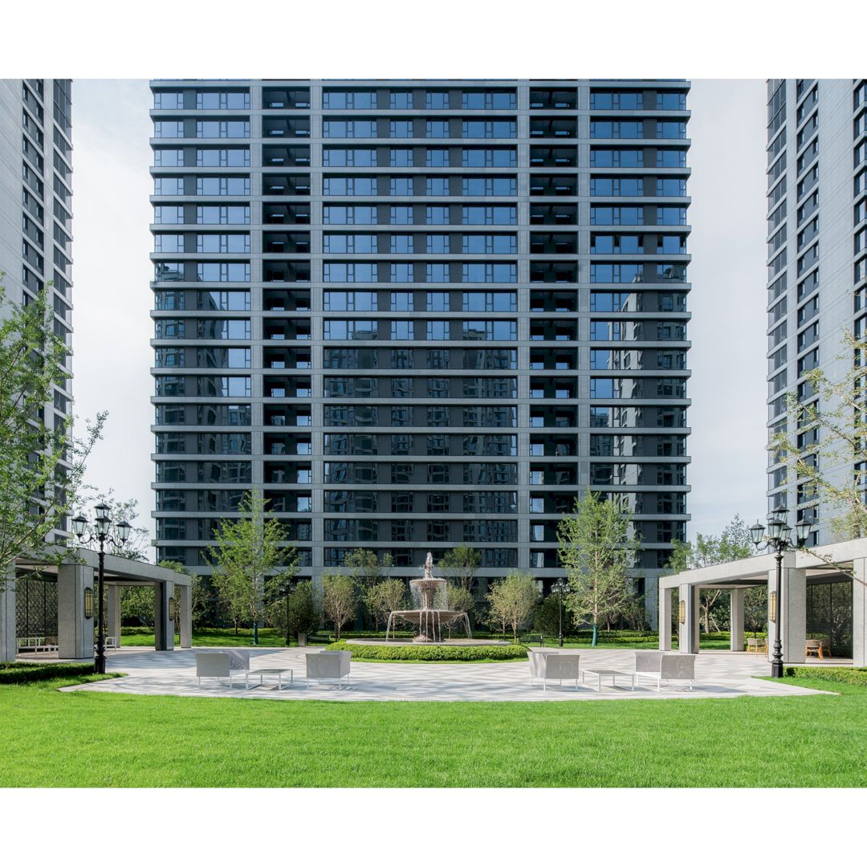
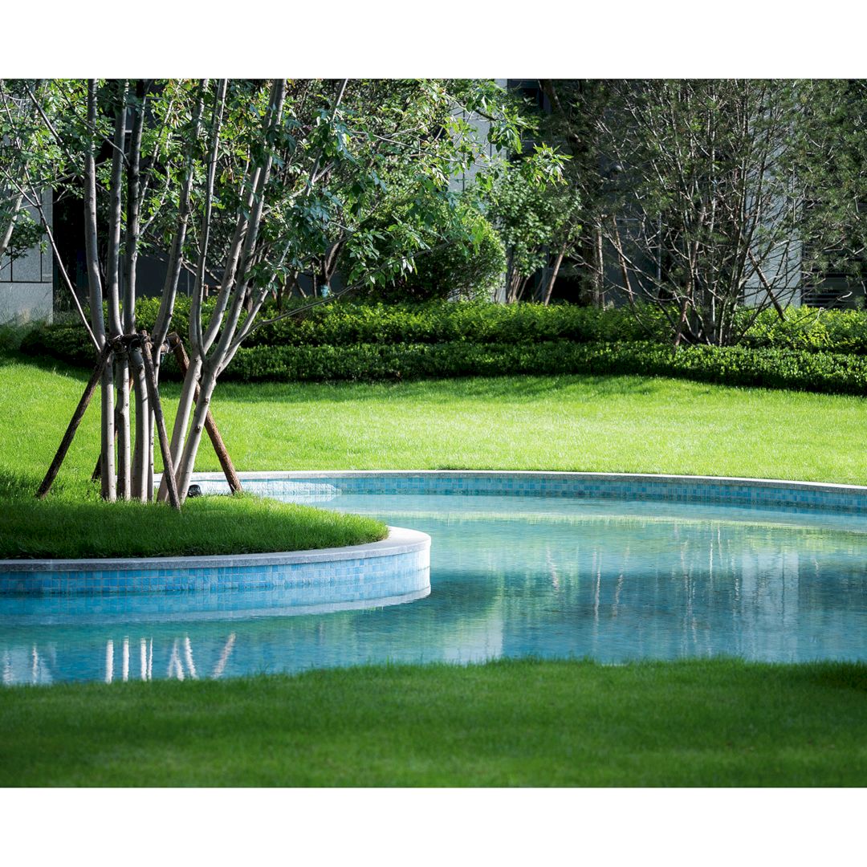
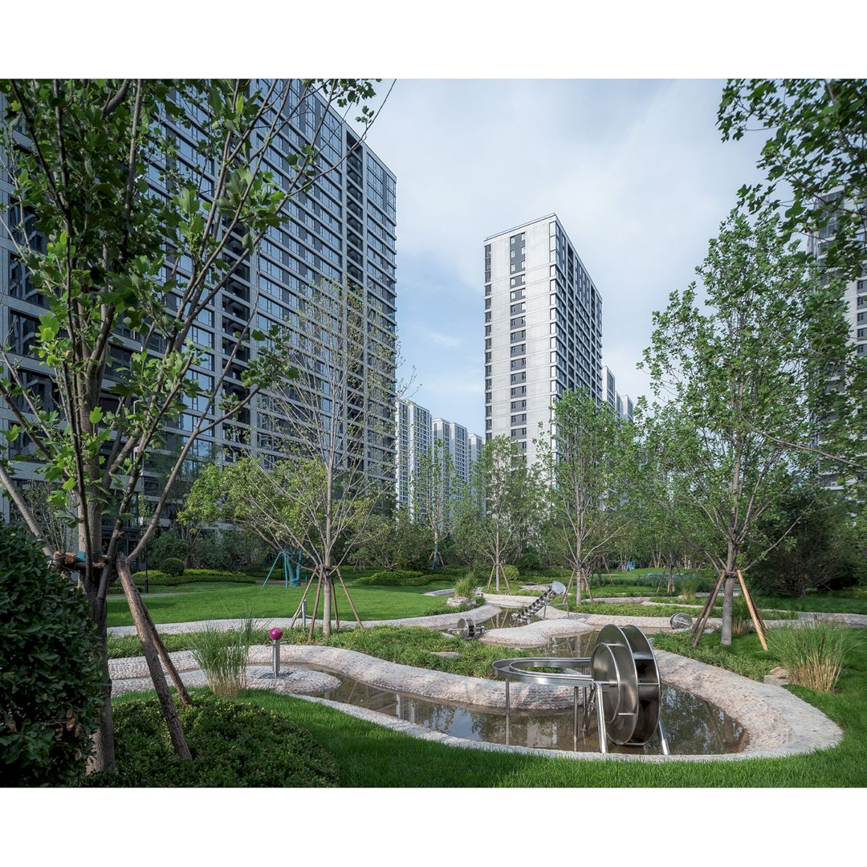
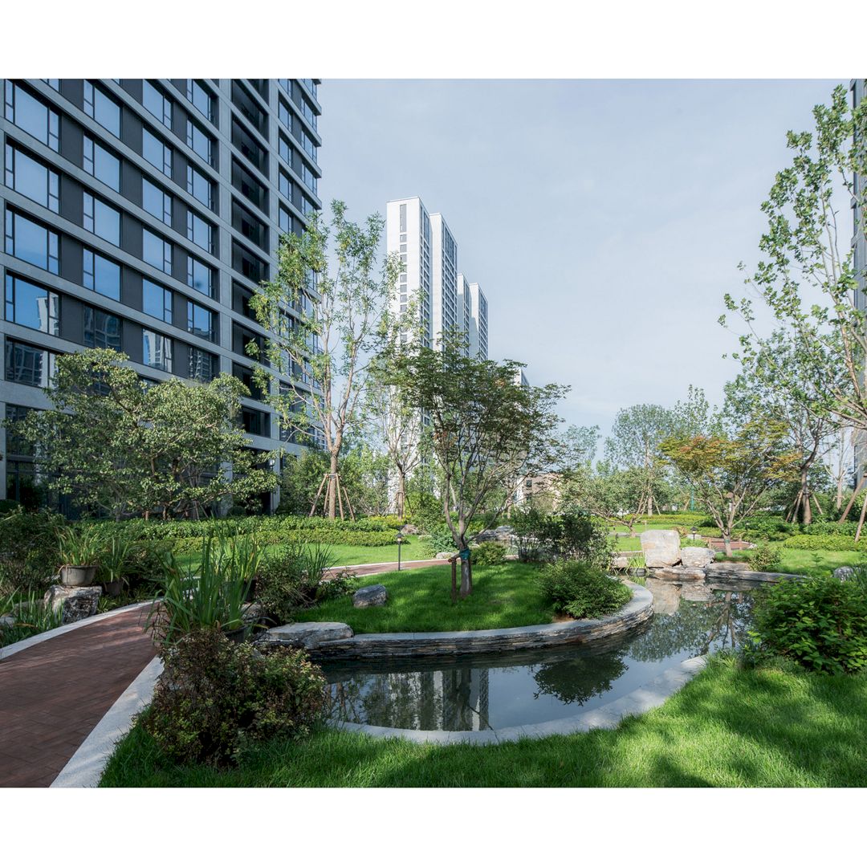
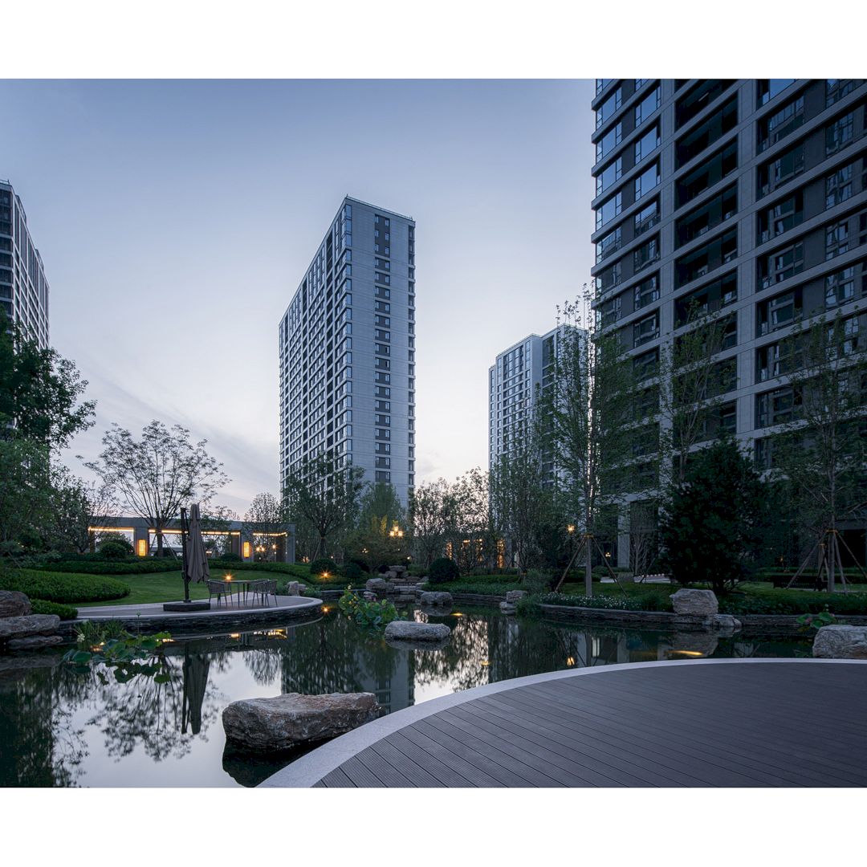
This residential landscape project is called Sunac Center Residential Landscape with the concept of a new French plus for the first time. It is also about upgrading the French style recognized by the public again and achieving a beautiful community.
The design of this residential landscape can meet the needs of all residents of all ages, especially life needs, social needs, fitness needs. There are 30 different houses in this project and each house is a small world of private each building.
Finished in July 2020, this project is designed by U.P.Space Landscape Design, the first design institution in China.
9. The Northern River Terminal of Moscow Public space by The Government of Moscow
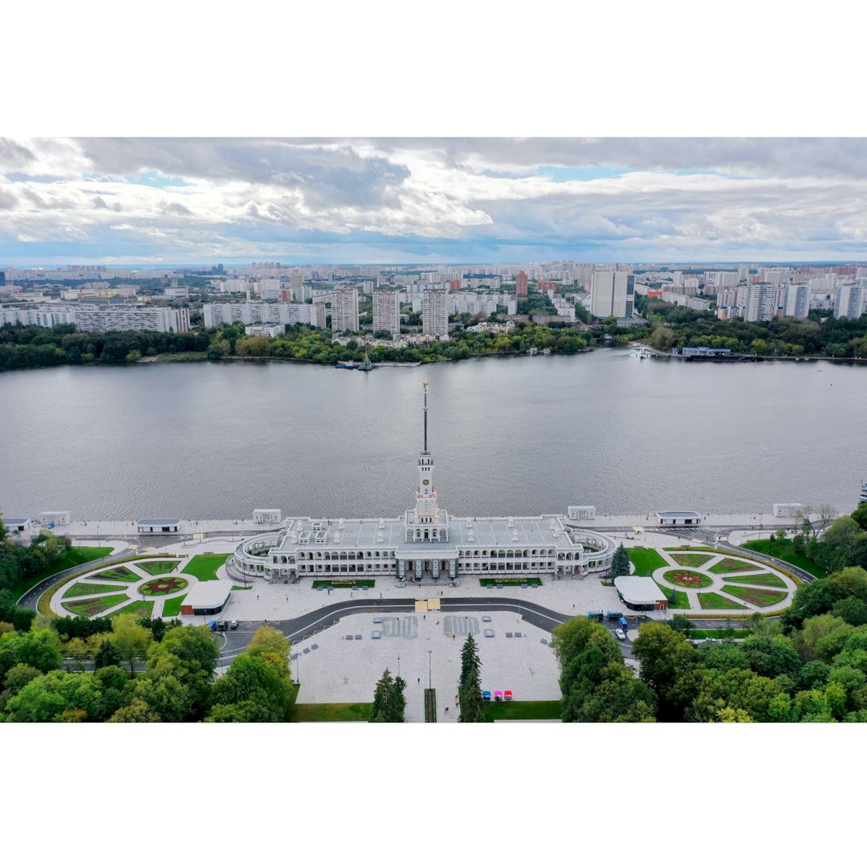
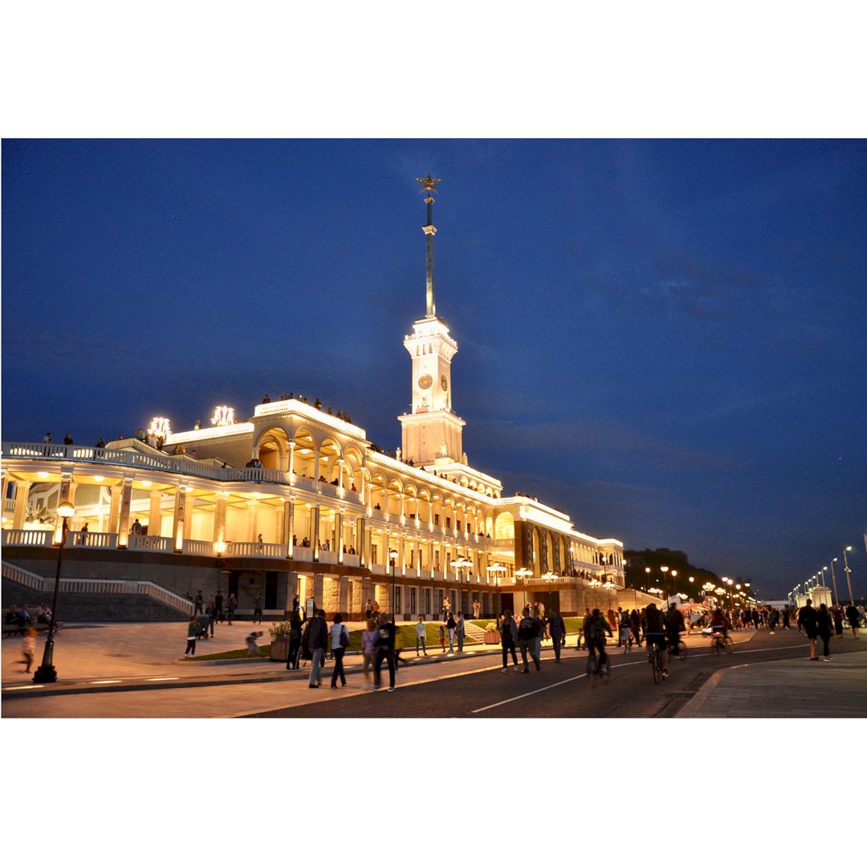
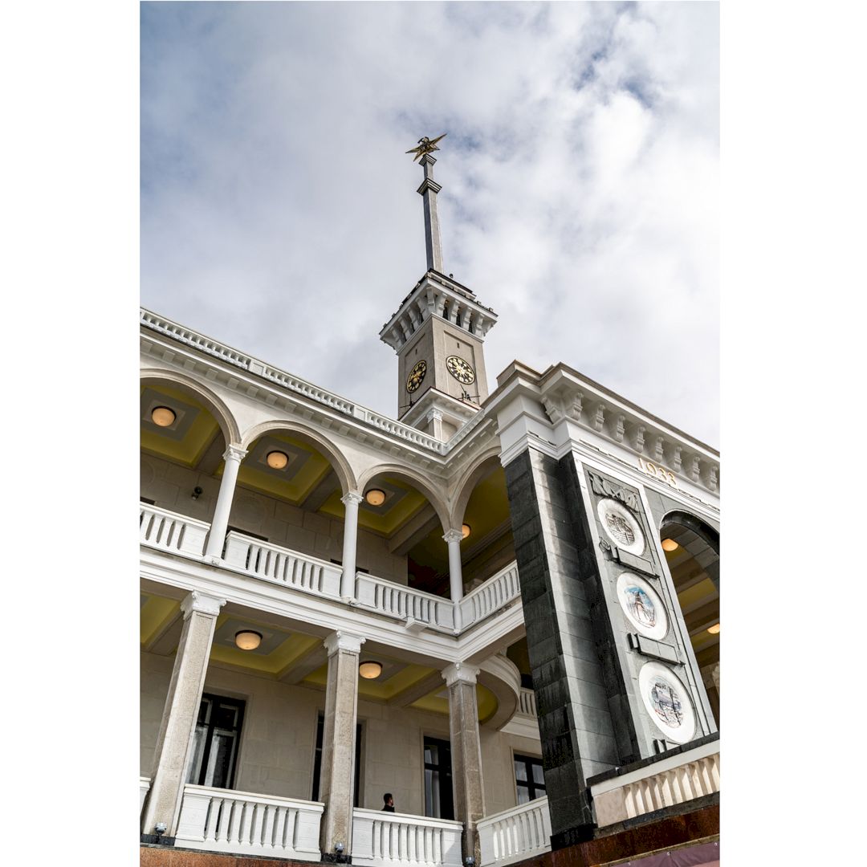
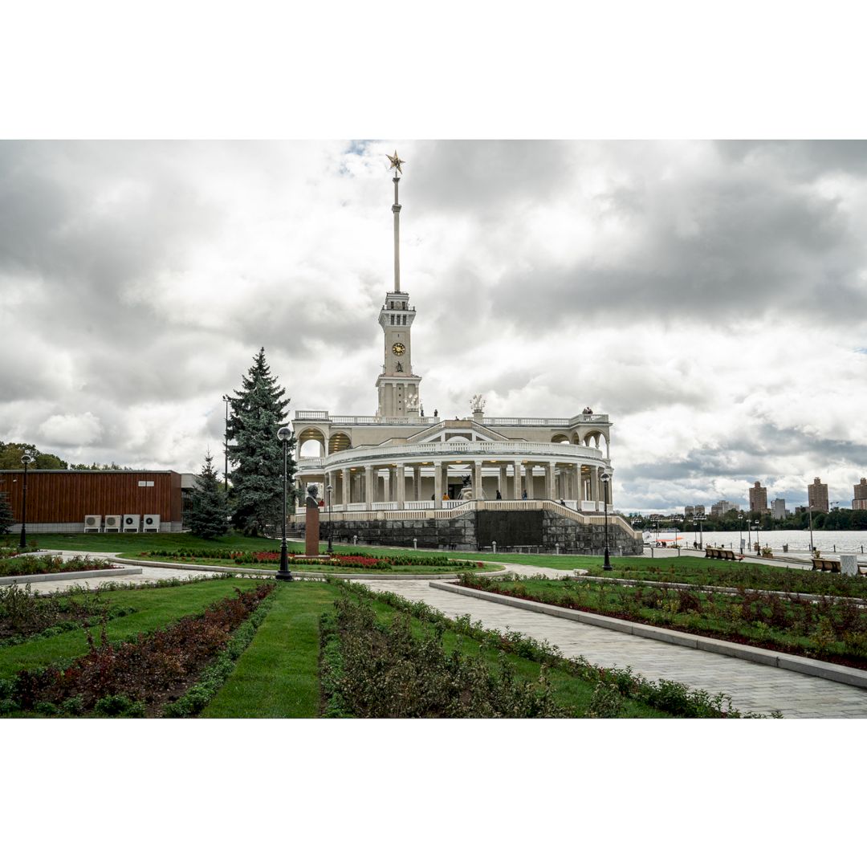
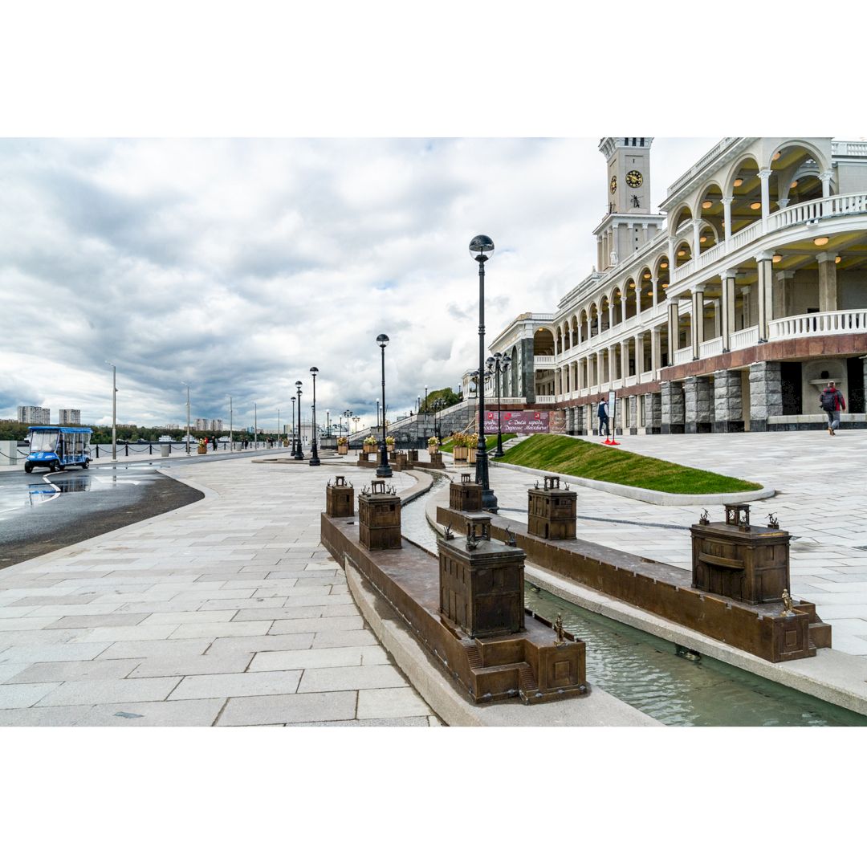
The aim of this restoration project is to revive the river terminal’s historical services as a place of mass attraction for year-round recreation activities and transportation infrastructure. The Northern River Terminal of Moscow Public space also now can be used again to hold city events and to shoot movies.
The main architectural design theme of this project is the depiction of Moscow as the Harbor of the Five Seas. Now, this terminal can accommodate 24 vessels a day and it will amount to 1.5M passengers a season.
It is an amazing project by The Government of Moscow.
10. Song-Zhang-Kou Rural Housing by Jia You
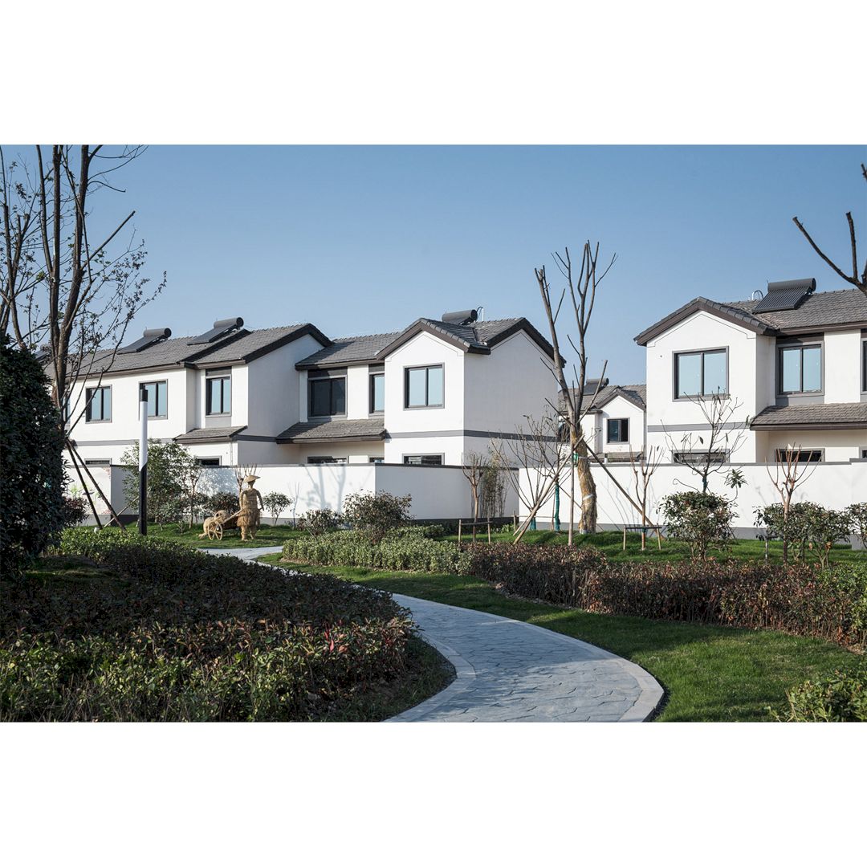
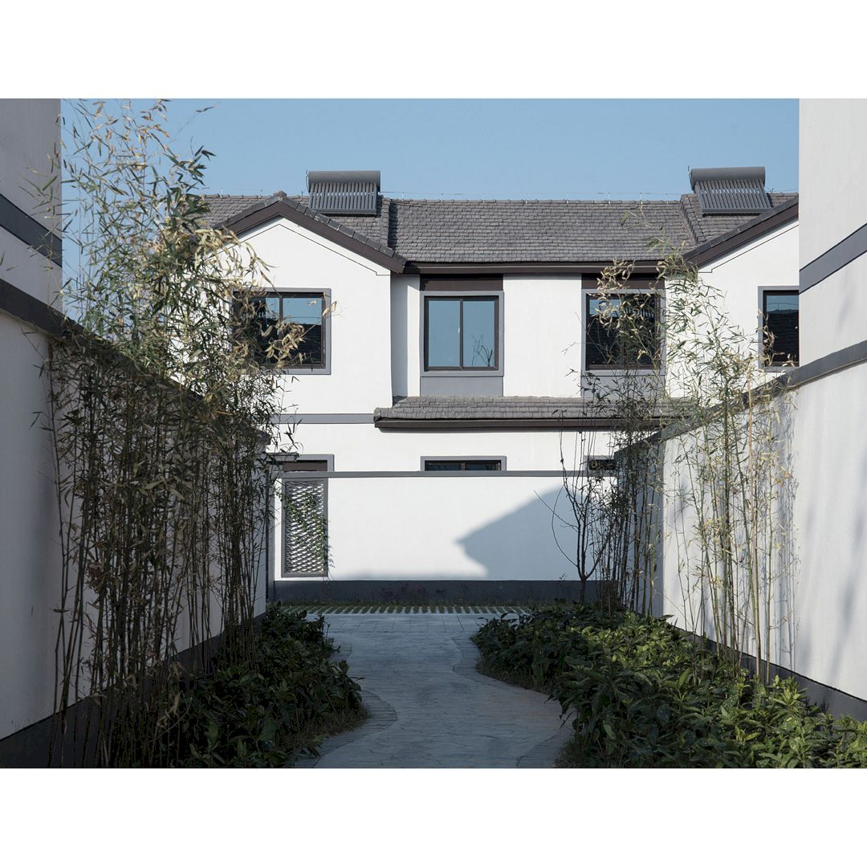
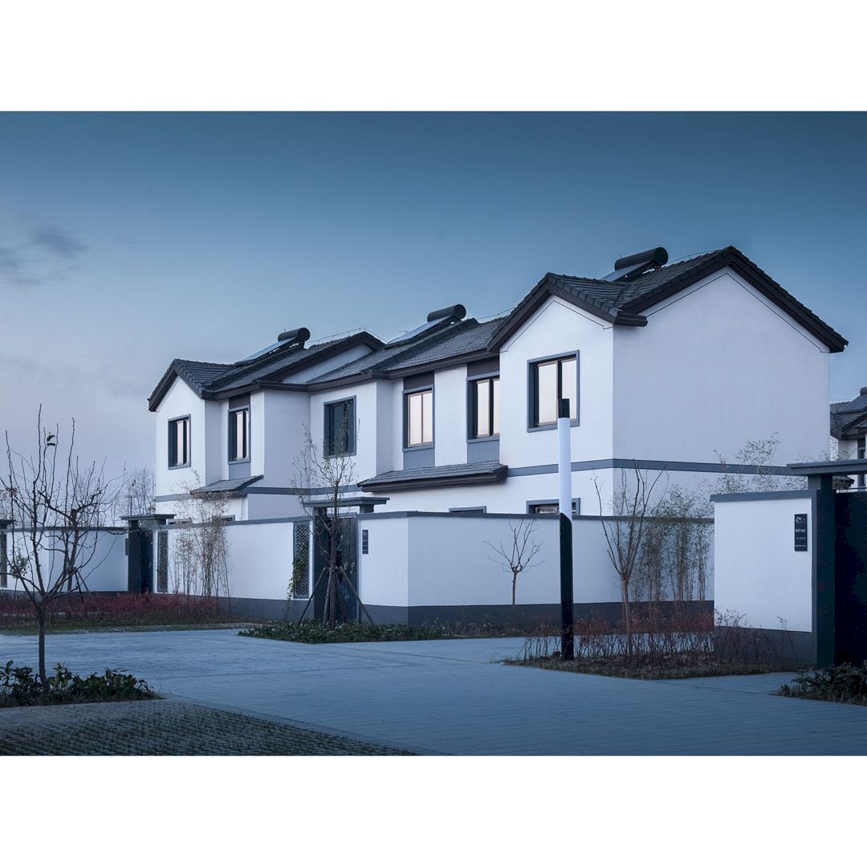
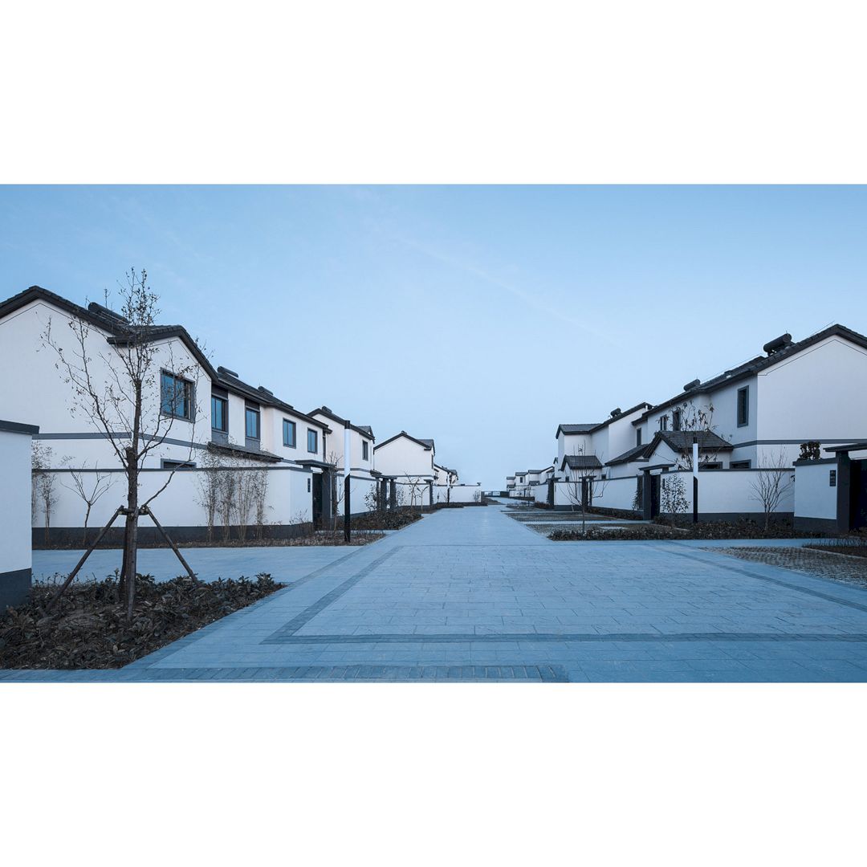
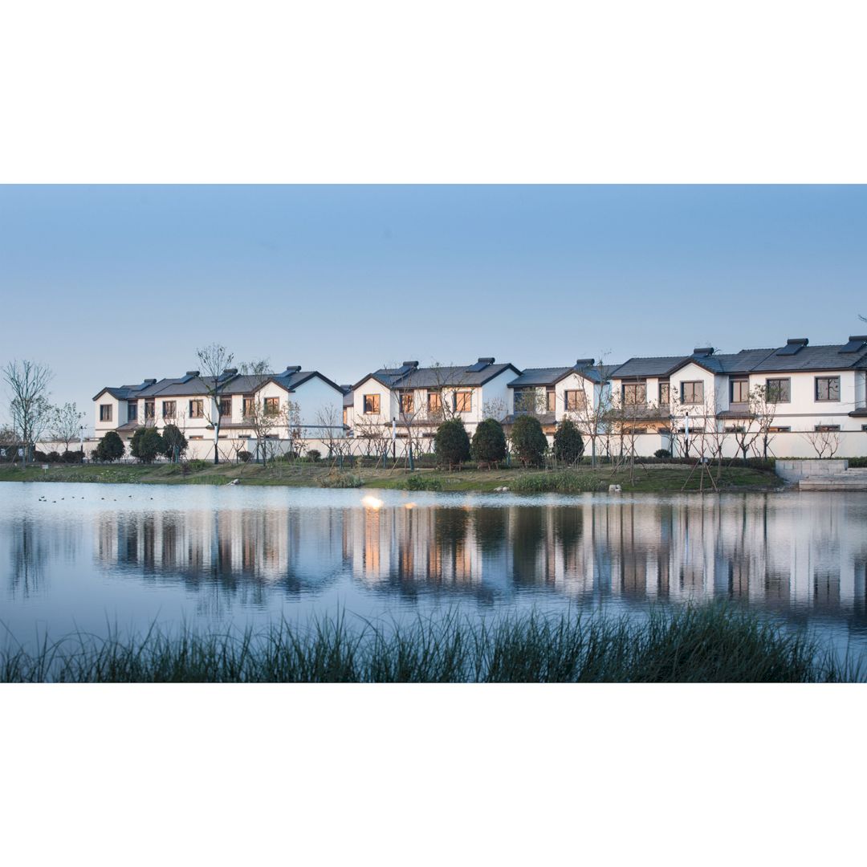
It is a demonstration of new rural housing development with an aim to address two major issues: keep a small budget for improvement and preserve the collective lifestyle for the elderly population. Song-Zhang-Kou Rural Housing is designed by converting the living locally raw demands into an integrated design.
The construction result of this project is a housing orientation that follows the organic village context. The 16 public ‘village cores’ formed in various sizes are allowed by the clustered housing, serving as community facilities. This project is not only providing an affordable and pleasant new home but also improving the rural residents’ well-being and the outlook of a new rural community.
This rural housing is designed by Jia You for Bluetown Architects.
11. Mar Mediterraneo 34 Housing Units by Inca Hernandez
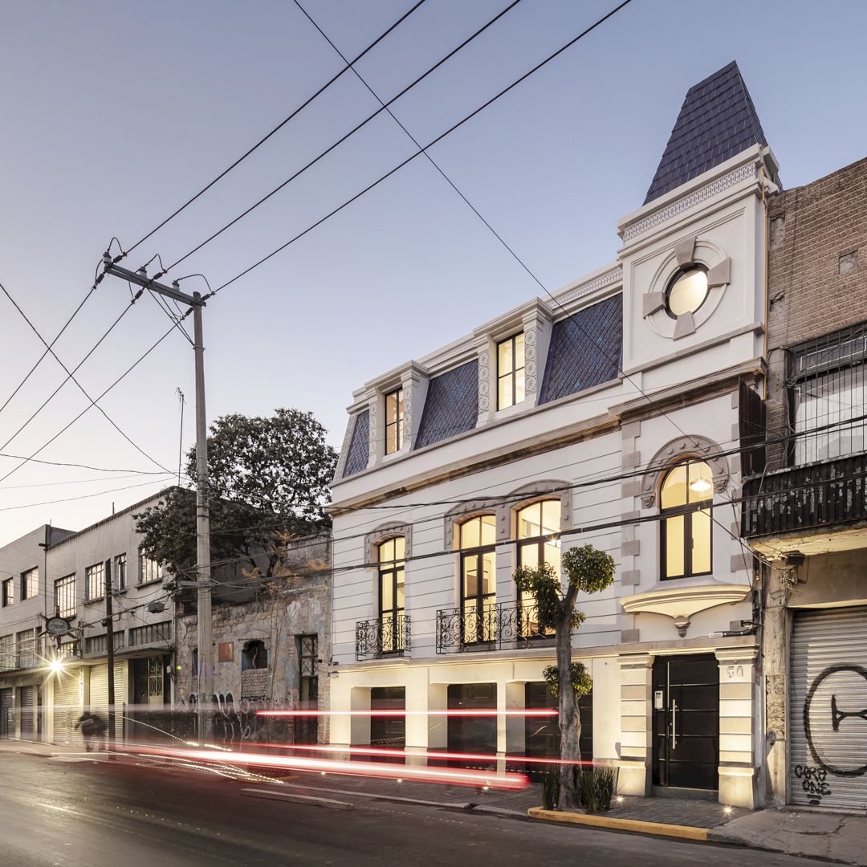
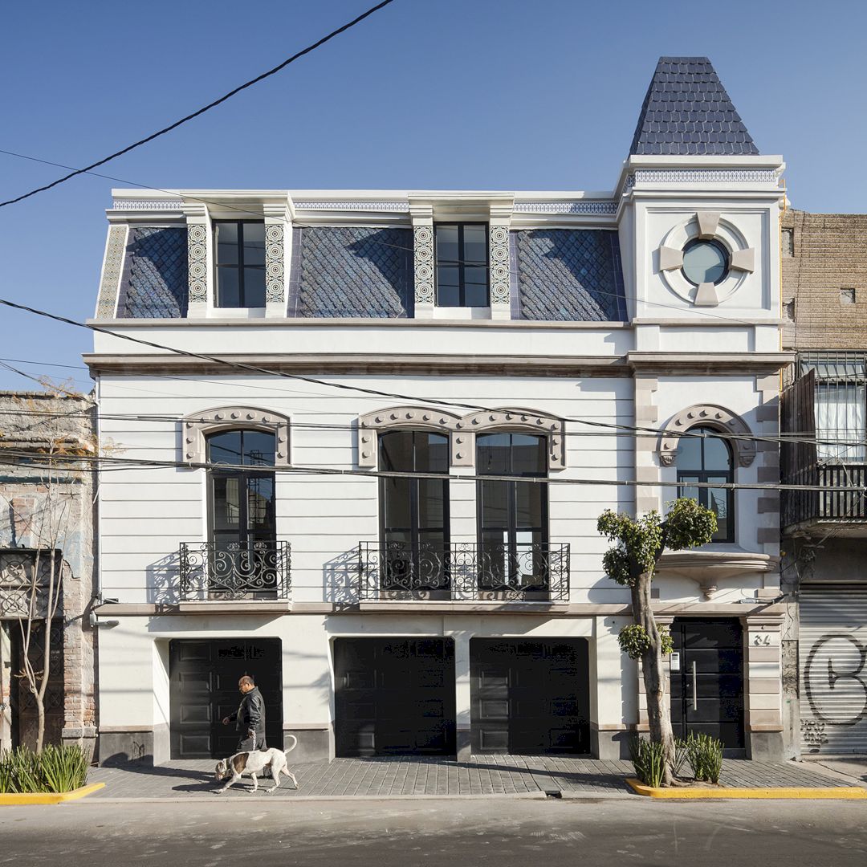
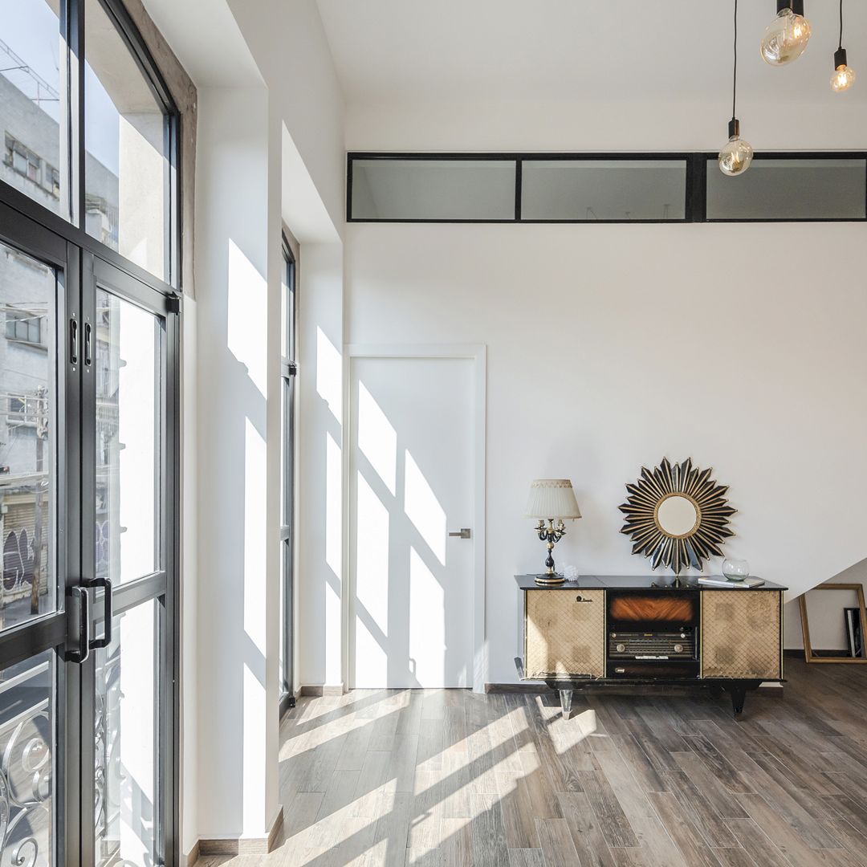
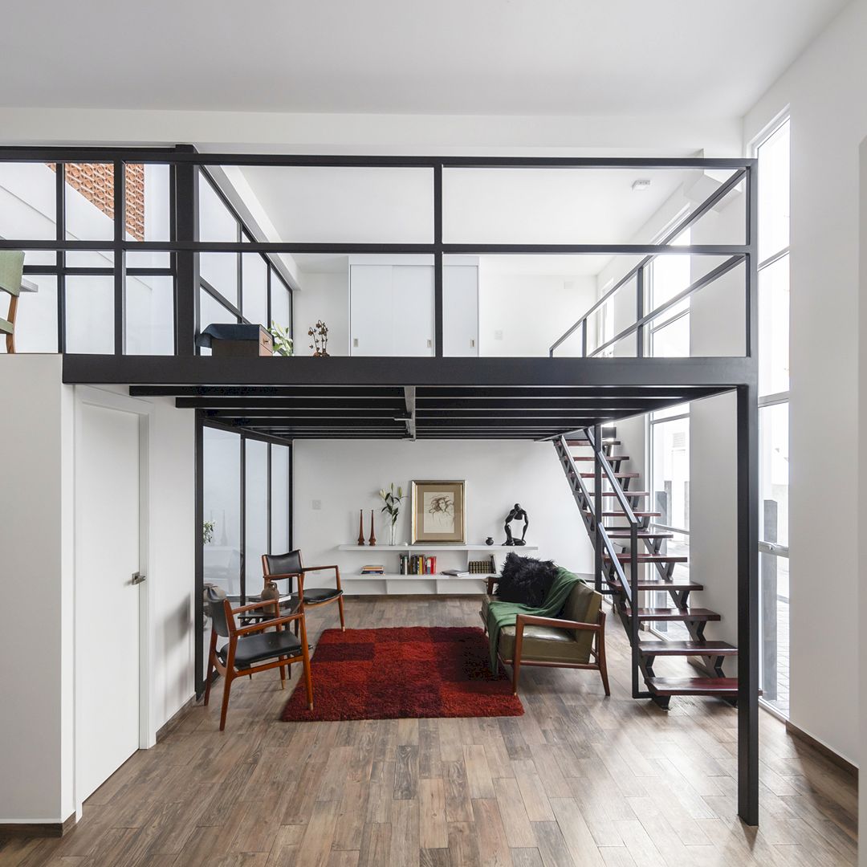
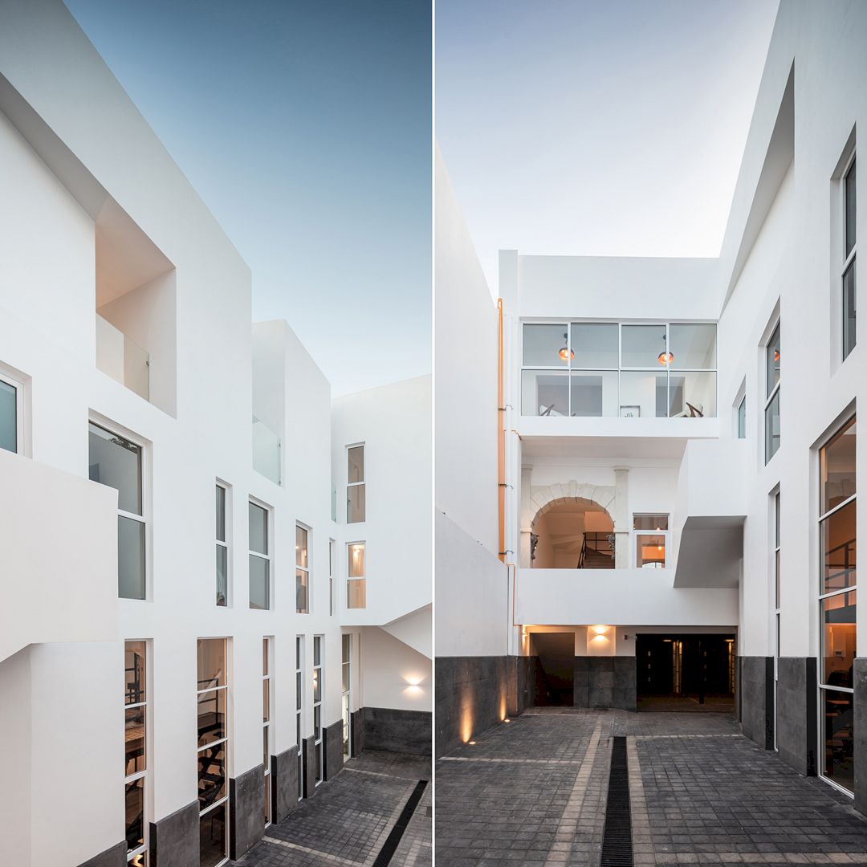
The concept of Mar Mediterraneo 34 Housing Units is based on the idea that the essence of ruin never dies. The building is highlighted as part of the transformation of the urban context and it is a part of the neighborhood’s historical setting.
It is a project which also used as a strategy to recover the architectural and historical heritage, reinterpreting the past to the current historical context with the intention of protecting the value from Tacuba’s magical neighborhood and generating a new for the urban image.
This housing units project is designed by Inca Hernandez, a professional architect from Mexico.
12. Imperial Mansion Community Center by Qiyue Architects
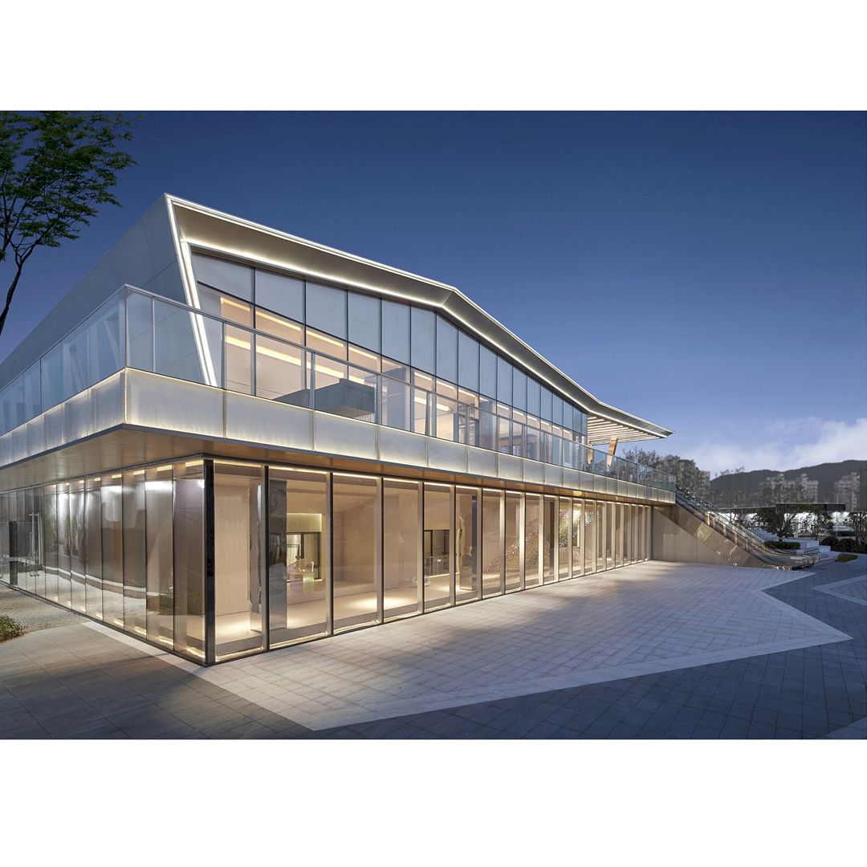
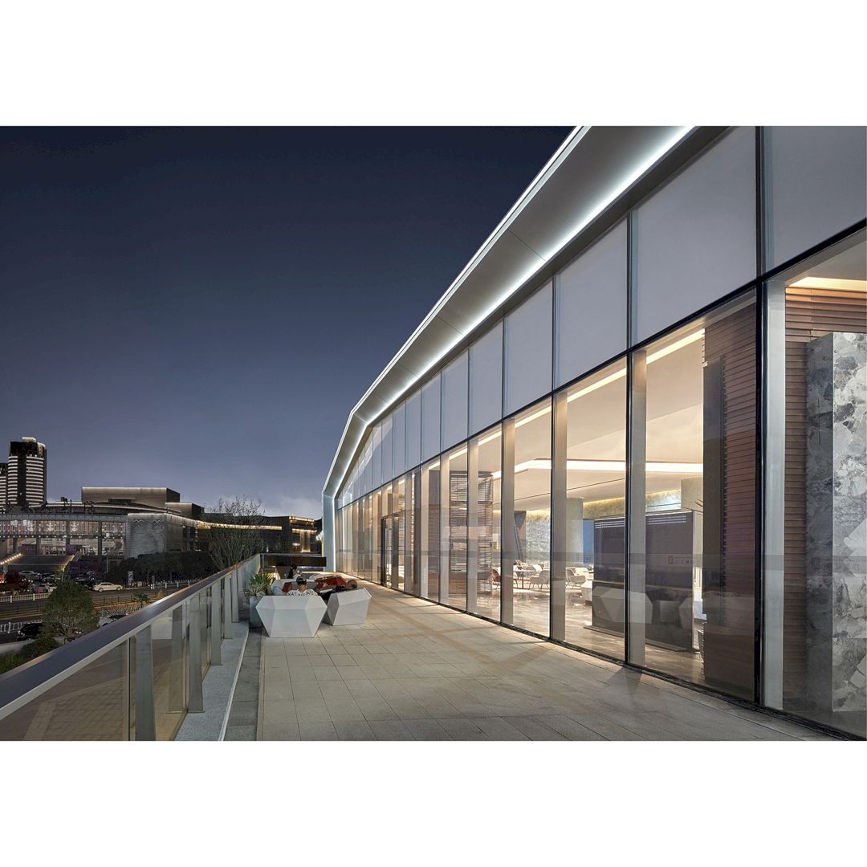
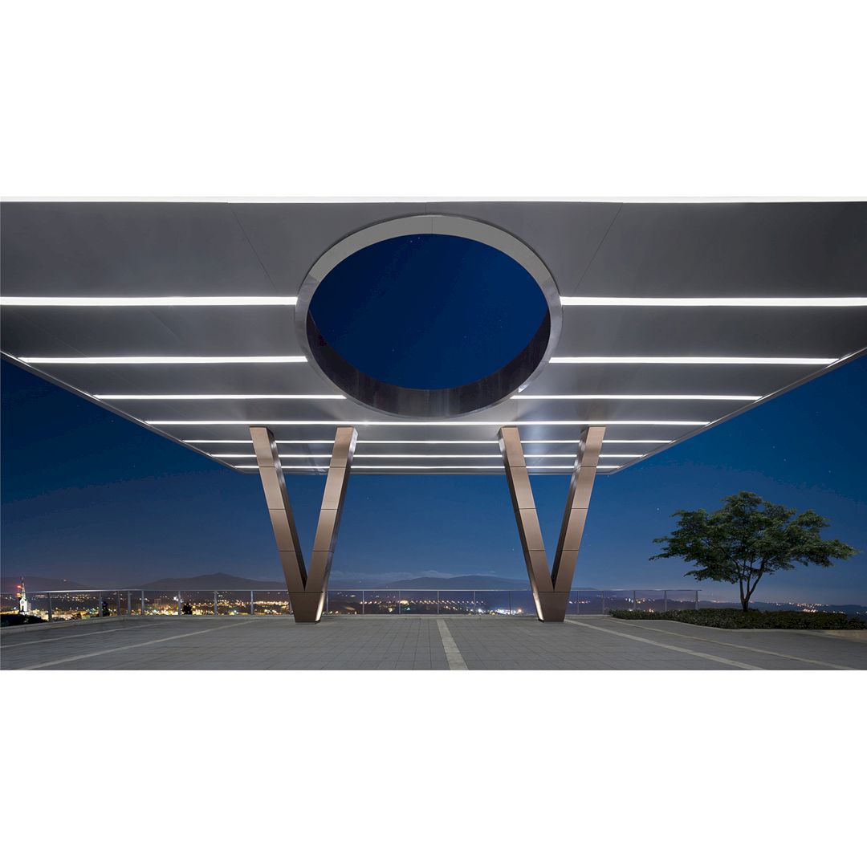
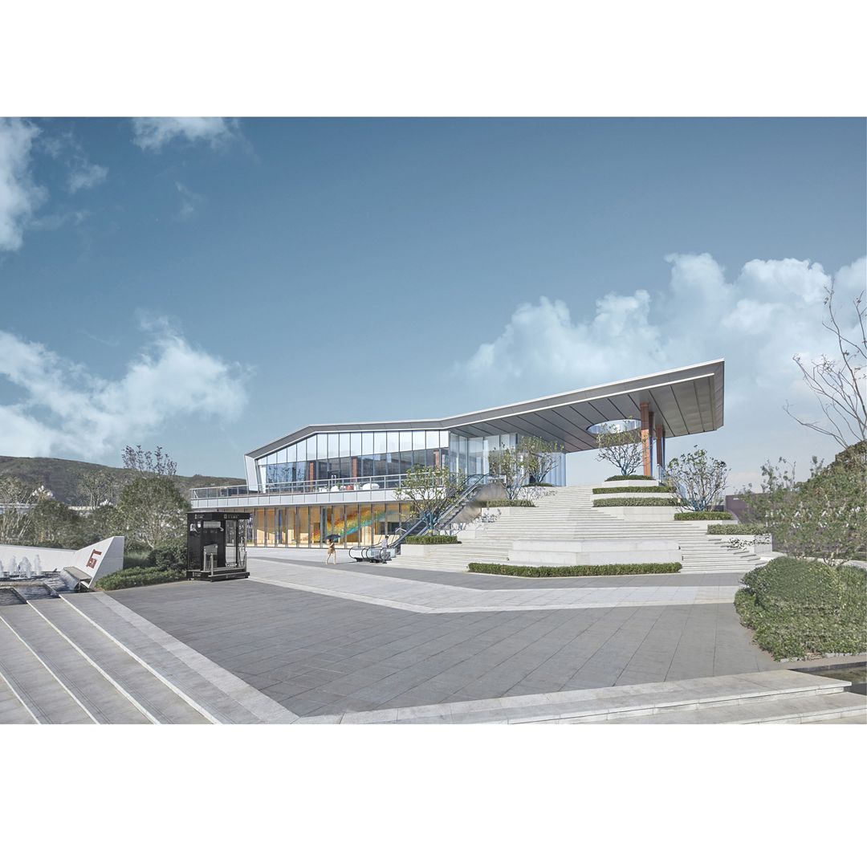
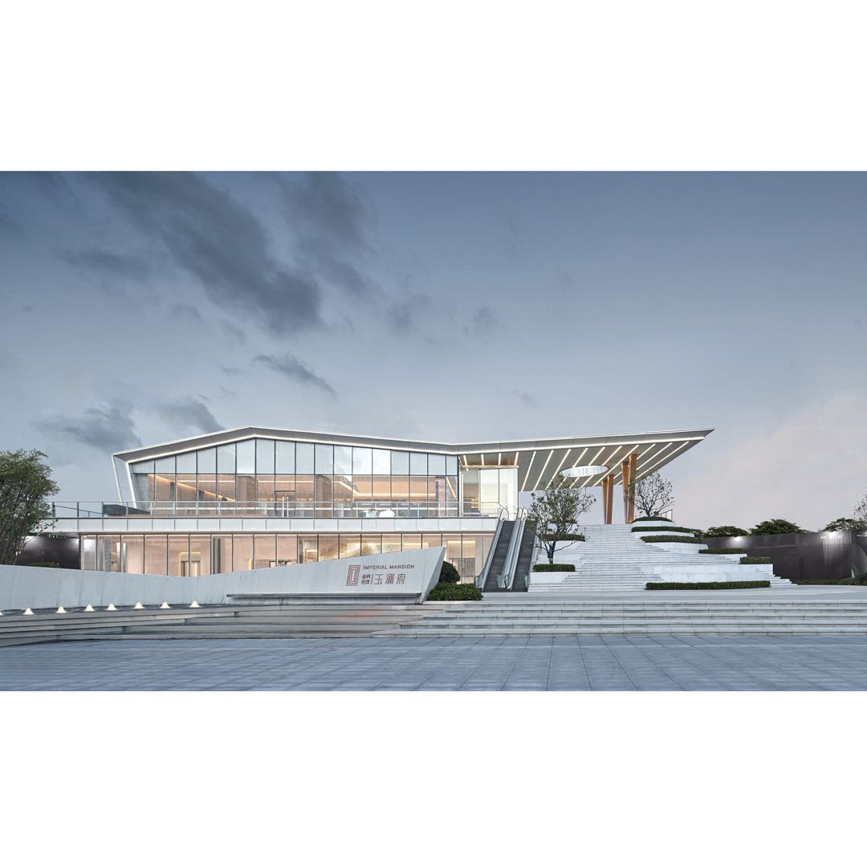
Located in the city center of Yuhuan, the design for Imperial Mansion Community Center is inspired by the spirit of Carlo Scarpa. The hope is this community center can reinterpret the cityscape instead of creating a series of buildings isolated from the urban environment.
The lower part is transformed into a magnificent gray mass made up of a series of huge steps, opening more possibilities for commerce so the community atmosphere can present more and inject the city vitality’s aura. Various modes of interaction with the environment can be generated through a series of interactive spaces inside the building.
This community center building is an awesome project by Qiyue Architects from China.
13. Heito 1909 Urban Park by ECG International Landscape Consultants
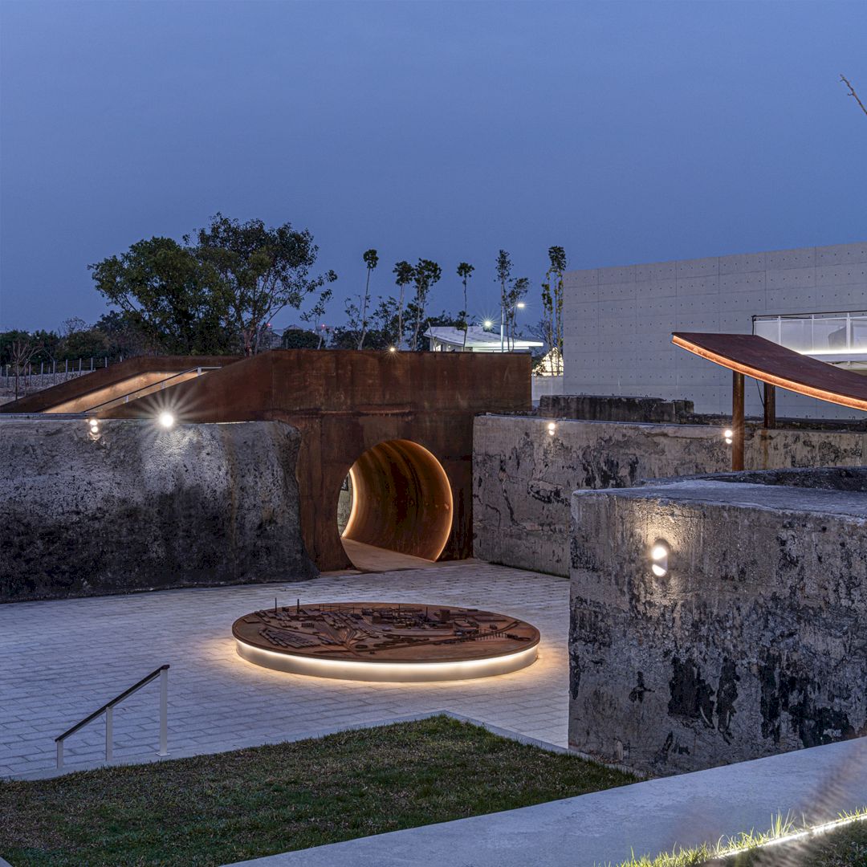
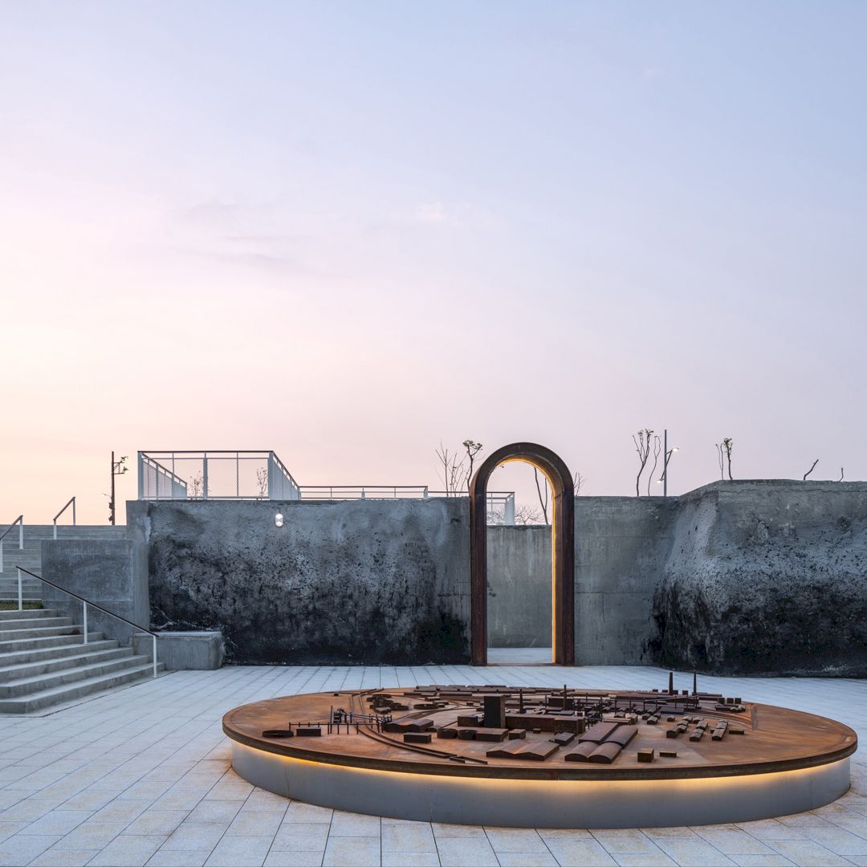
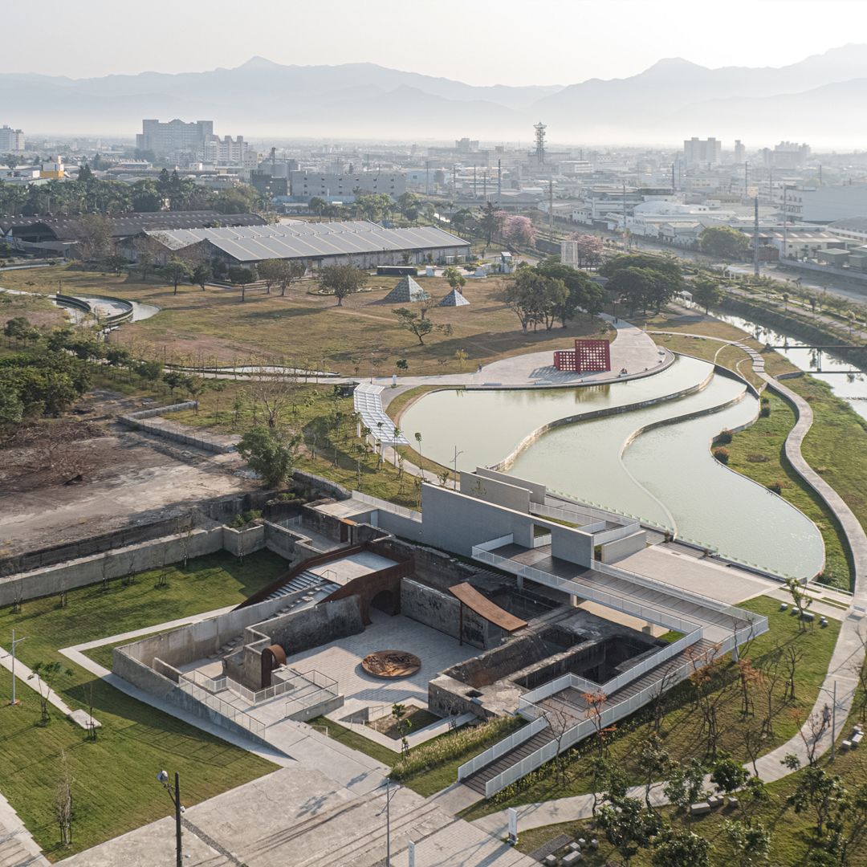
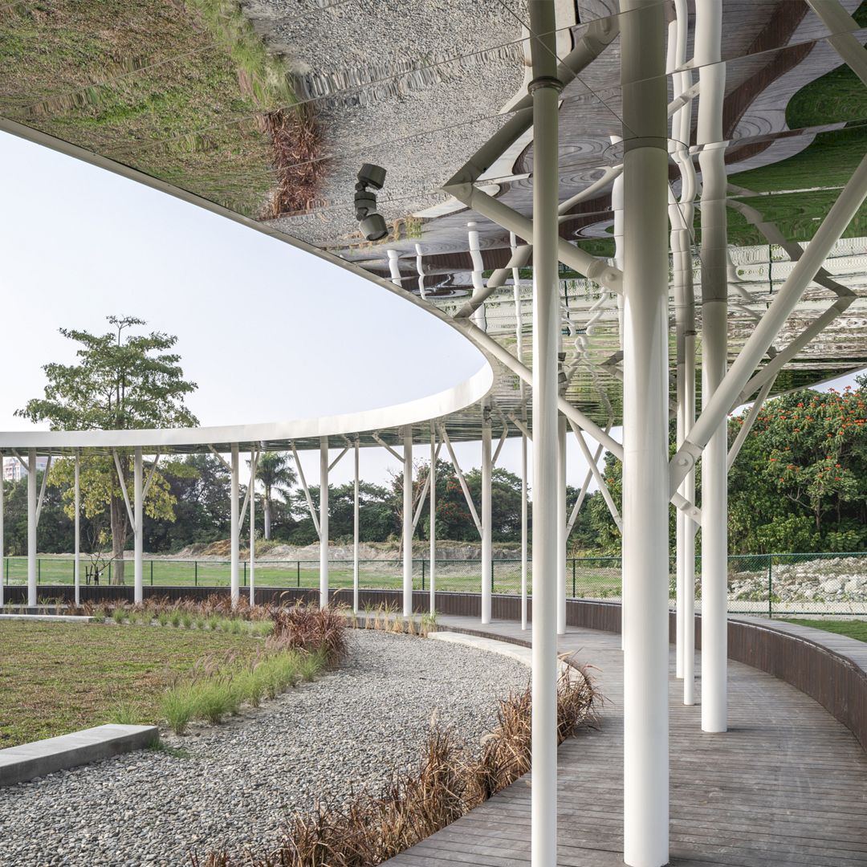
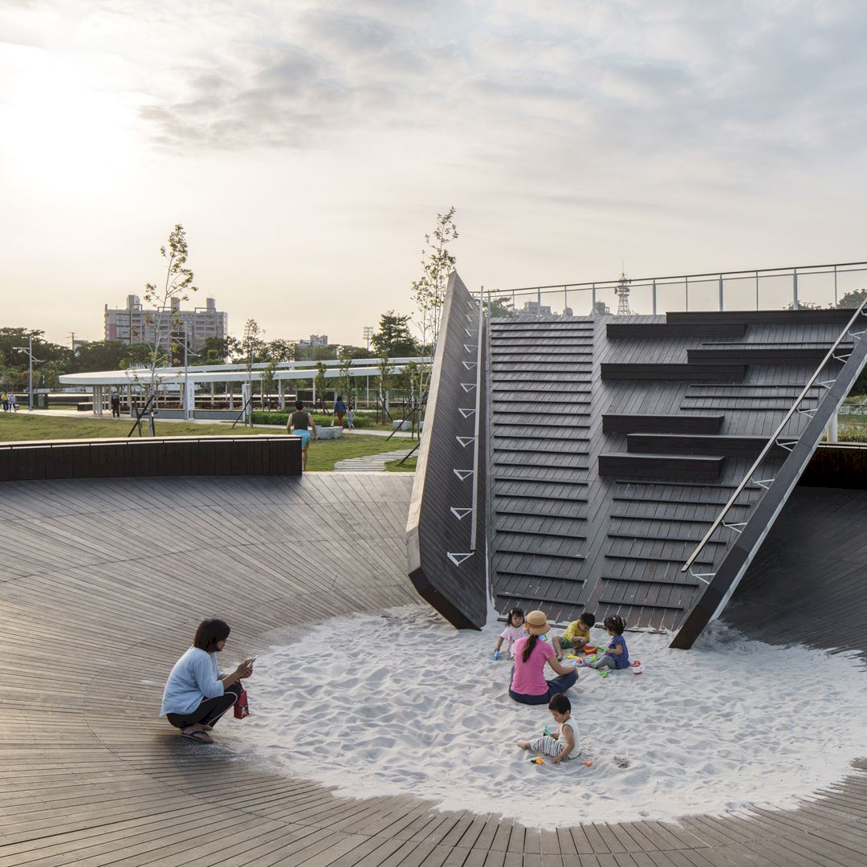
This urban park is the first industrial landscape, adaptive reuse project in Taiwan. Built on an abandoned factory, Heito 1909 Urban Park is a project that transforms an abandoned industrial into an urban recreation space. It is also about reforming an industrial polluted river into a natural habitat.
It is a project with two phases of construction and design. The first is excavation and landscape infrastructure finished in 2020 while the second is the historical site reuse that finished in the first month of 2021.
This urban planning and urban design project is designed by ECG International Landscape Consultants for Pingtung County Government, Pan Men-an.
14. Shine Stars Exhibition Center by QIDI Design Group
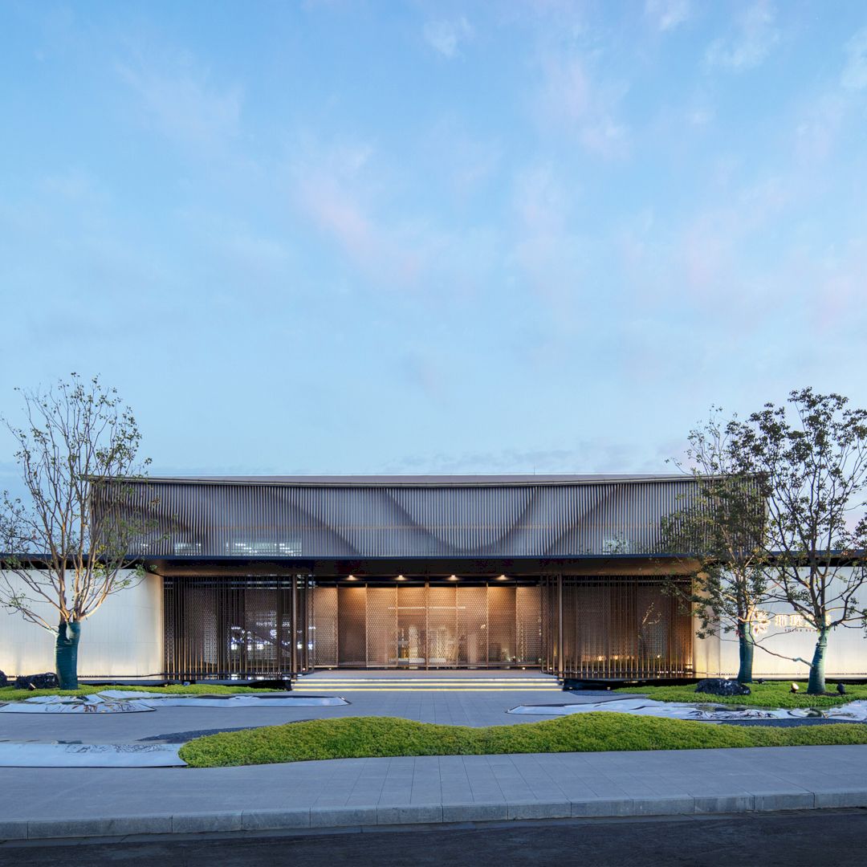
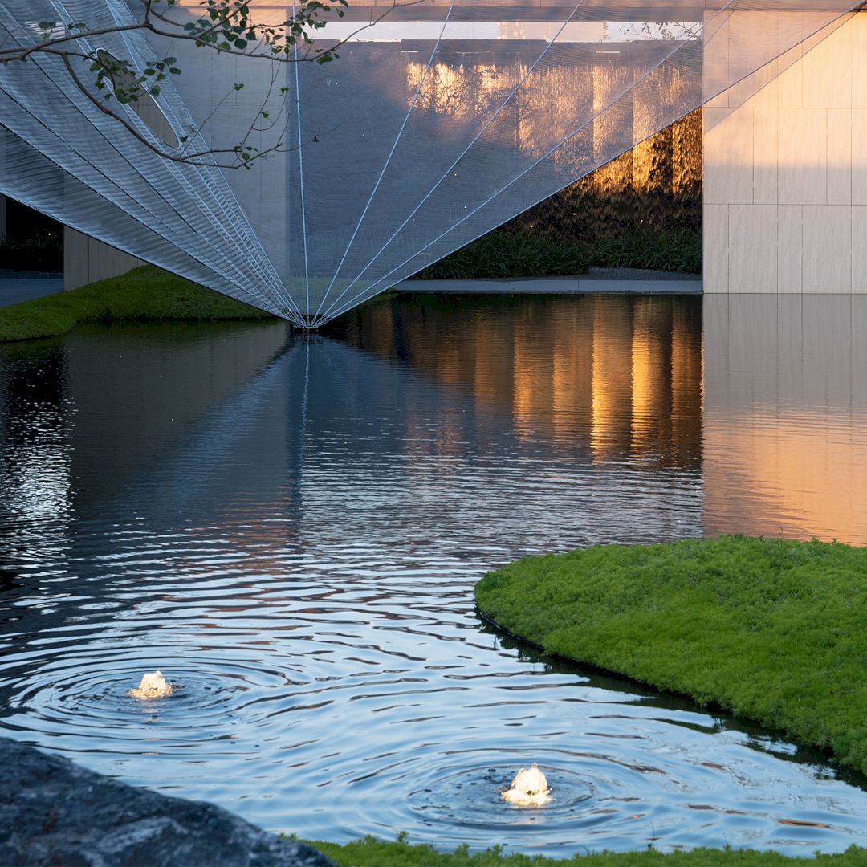
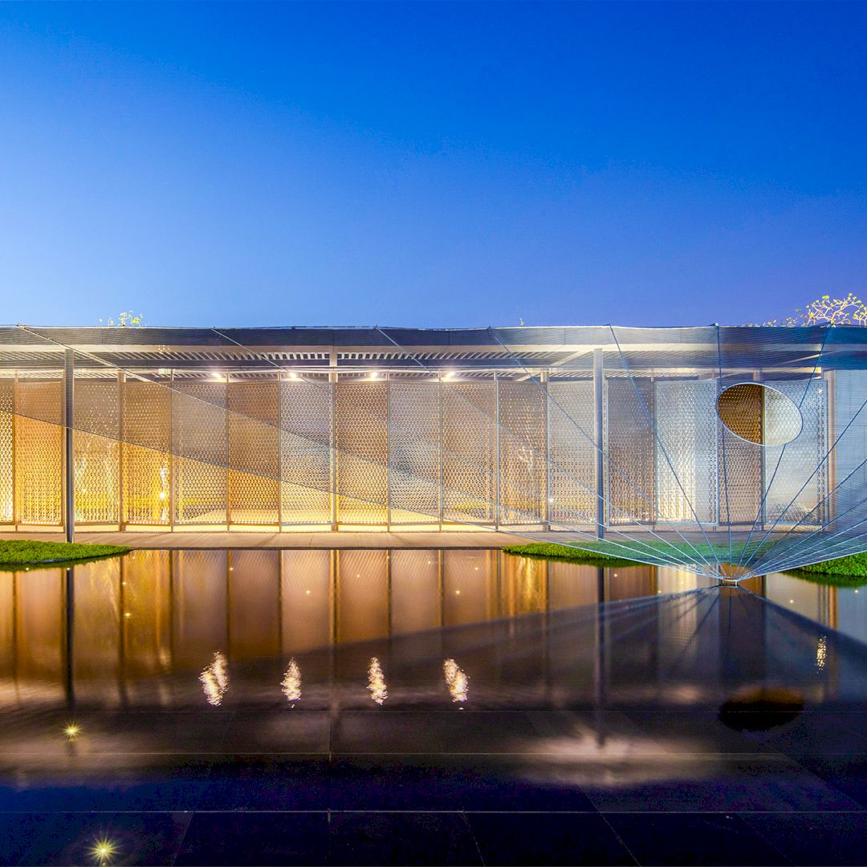
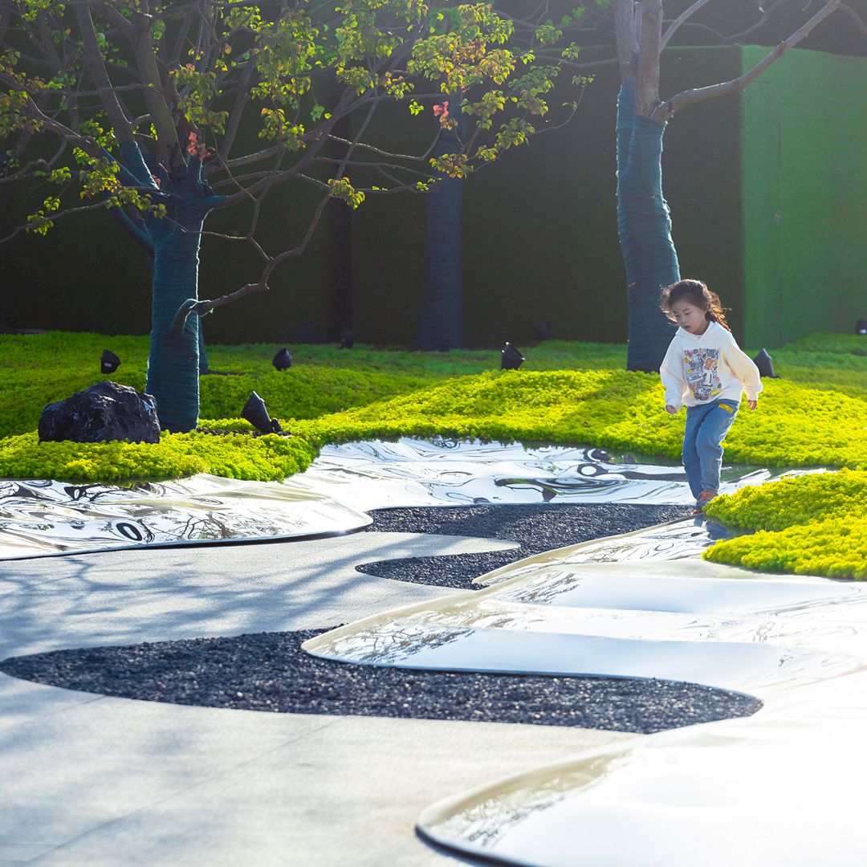
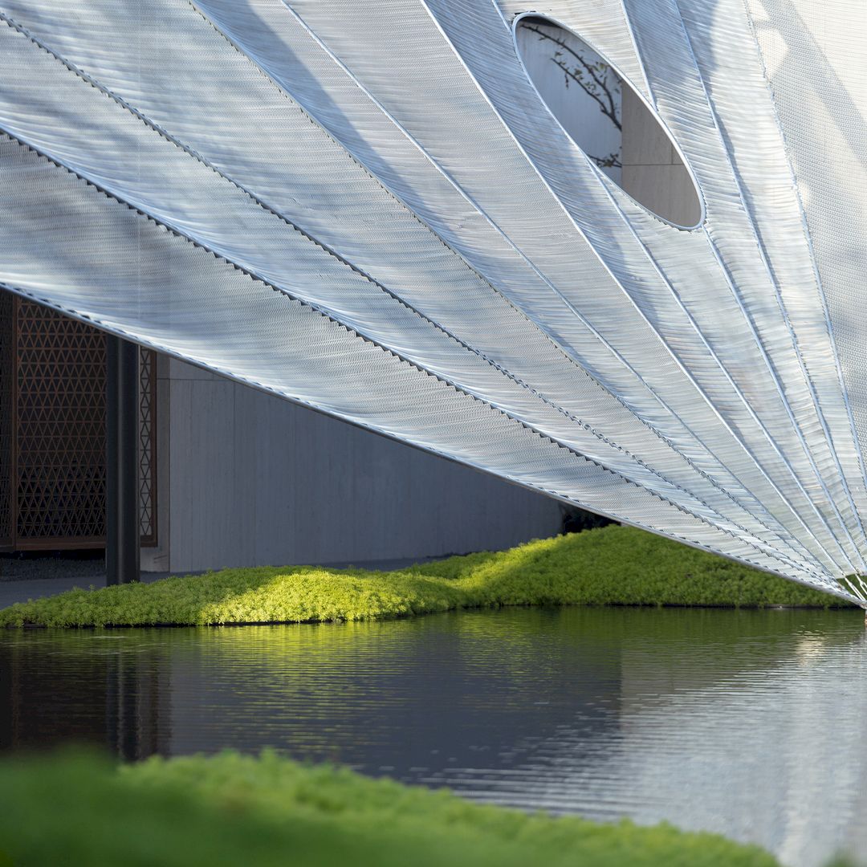
This awesome project is inspired by the bright moon in Yangzhou. The design of Shine Stars Exhibition Center aims to seek innovation from the tradition using traditional cultural symbols, especially to interpret the ancient city’s new charm.
The installation of landscape space in this exhibition center links future and tradition. The design uses traditional cultural symbols that are combined with a design solution and modern materials despite inheriting traditional Chinese culture.
This awesome exhibition center is designed by Qidi Design Group Ltd, an agency from China.
15. Greenland Bund Centre Mixed Use Complex by Rongpu XU
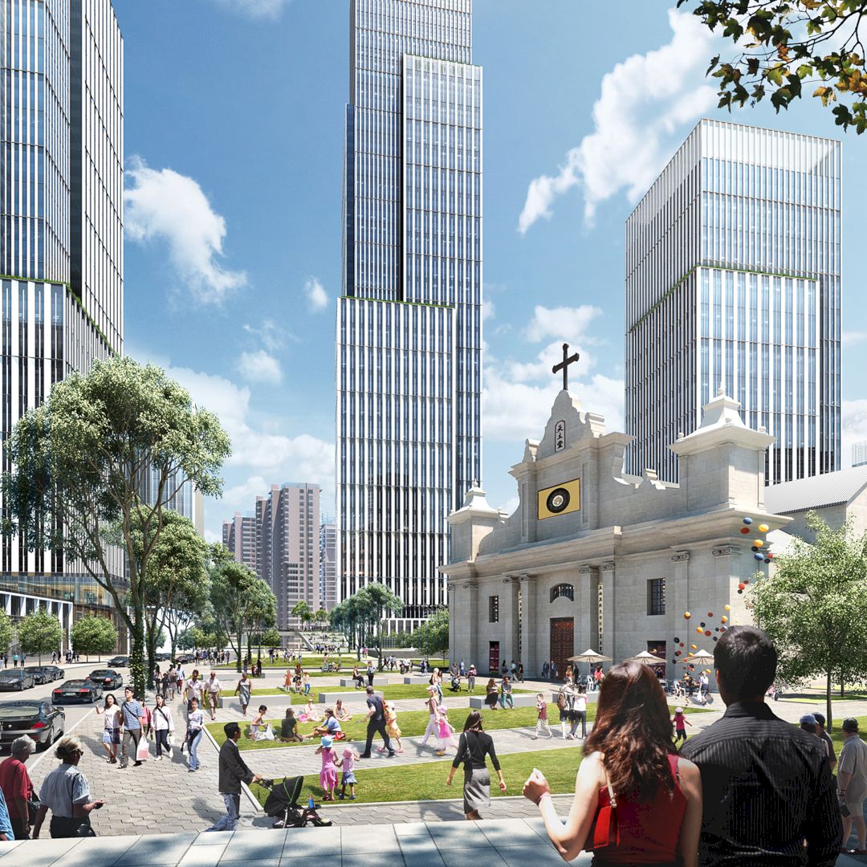
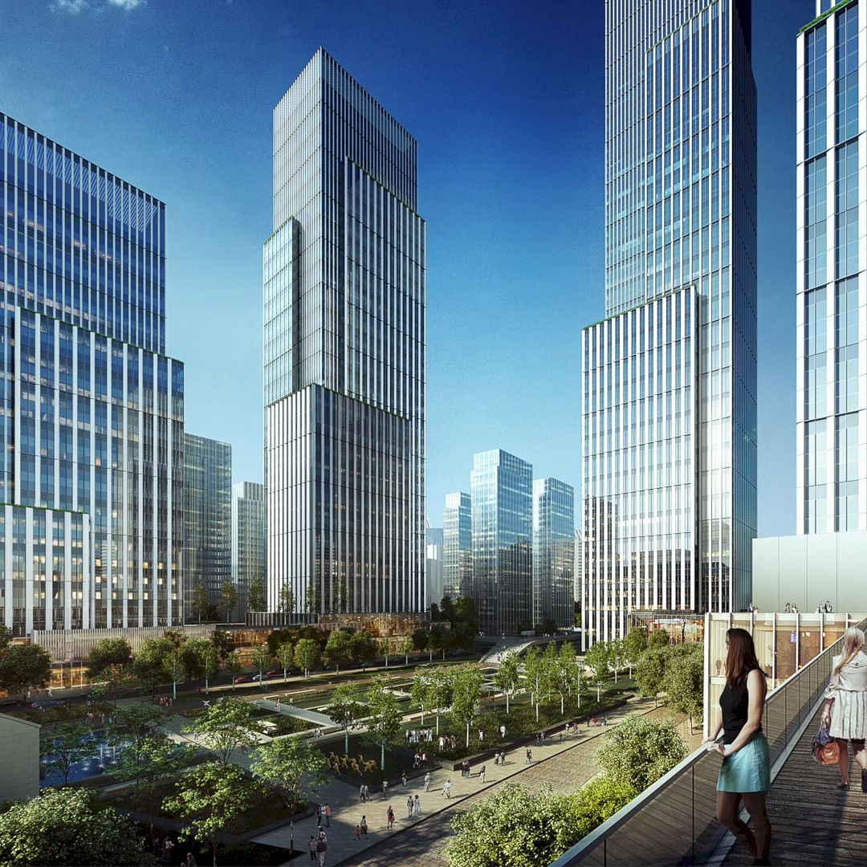
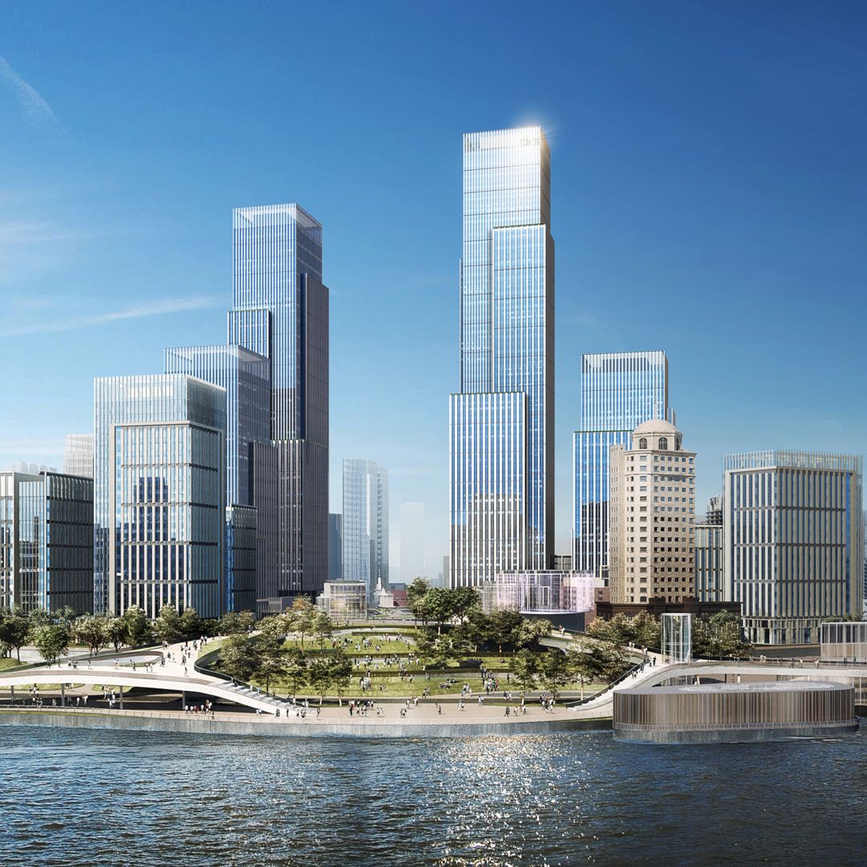
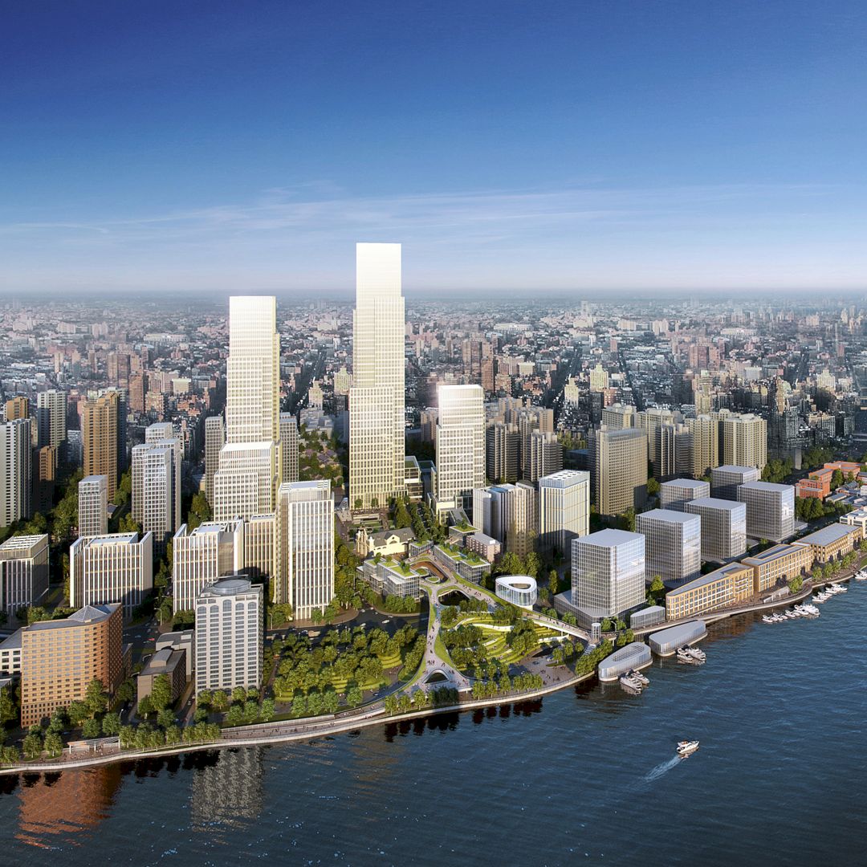
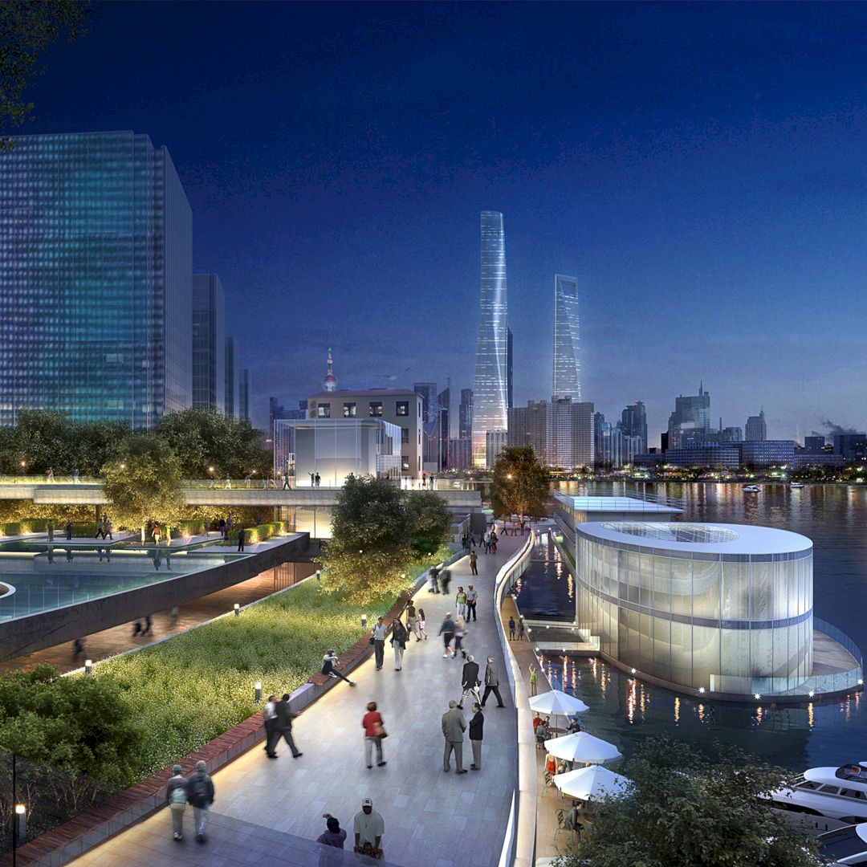
Designed as a mixed-use complex, Greenland Bund Centre Mixed Use Complex contains residential towers, world-class offices, and an array of historic structures, cultural, retail, and public spaces. This complex reflects the highest values of contemporary society.
It is a project that maintains historical integrity and the social fabric of the area by preserving the Shanghai old town districts’ status. It is also about expanding on the economic foundation of the historic Dongjiadu port that launched Shanghai as a commercial center.
Scheduled for completion in December 2022, this project is designed by Rongpu XU for Greenland Bund Centre.
A’ Design Award & Competition
A’ Design Award & Competition is the world’s most influential, most international, and most diverse design accolade. As the highest achievement in design, the entry and nomination in this competition is open to all from all countries.
Registration to A’ Design Award & Competition 2021-2022 period is now open. You can register and upload your design here to know how good your design is.
Discover more from Futurist Architecture
Subscribe to get the latest posts sent to your email.
