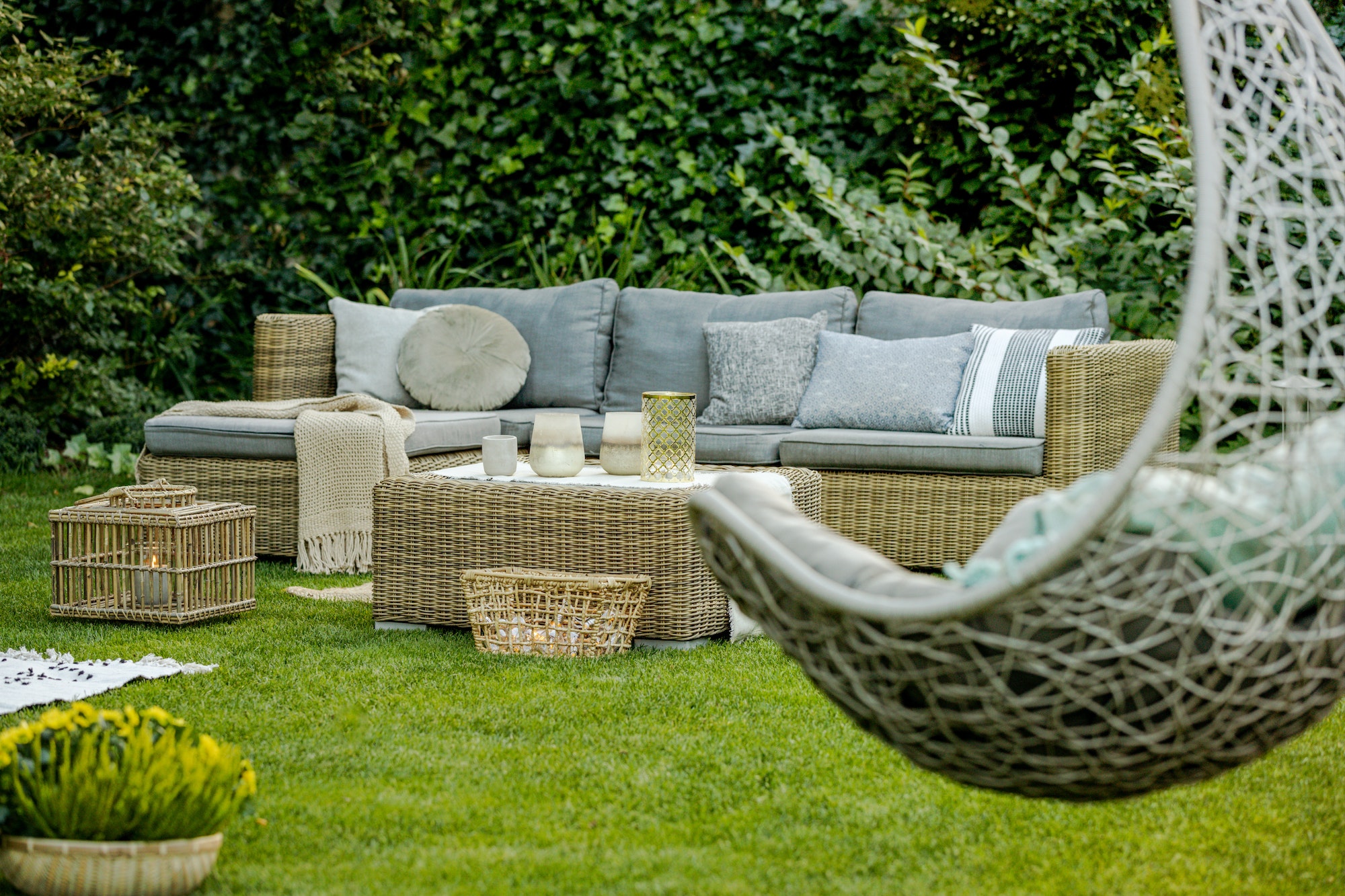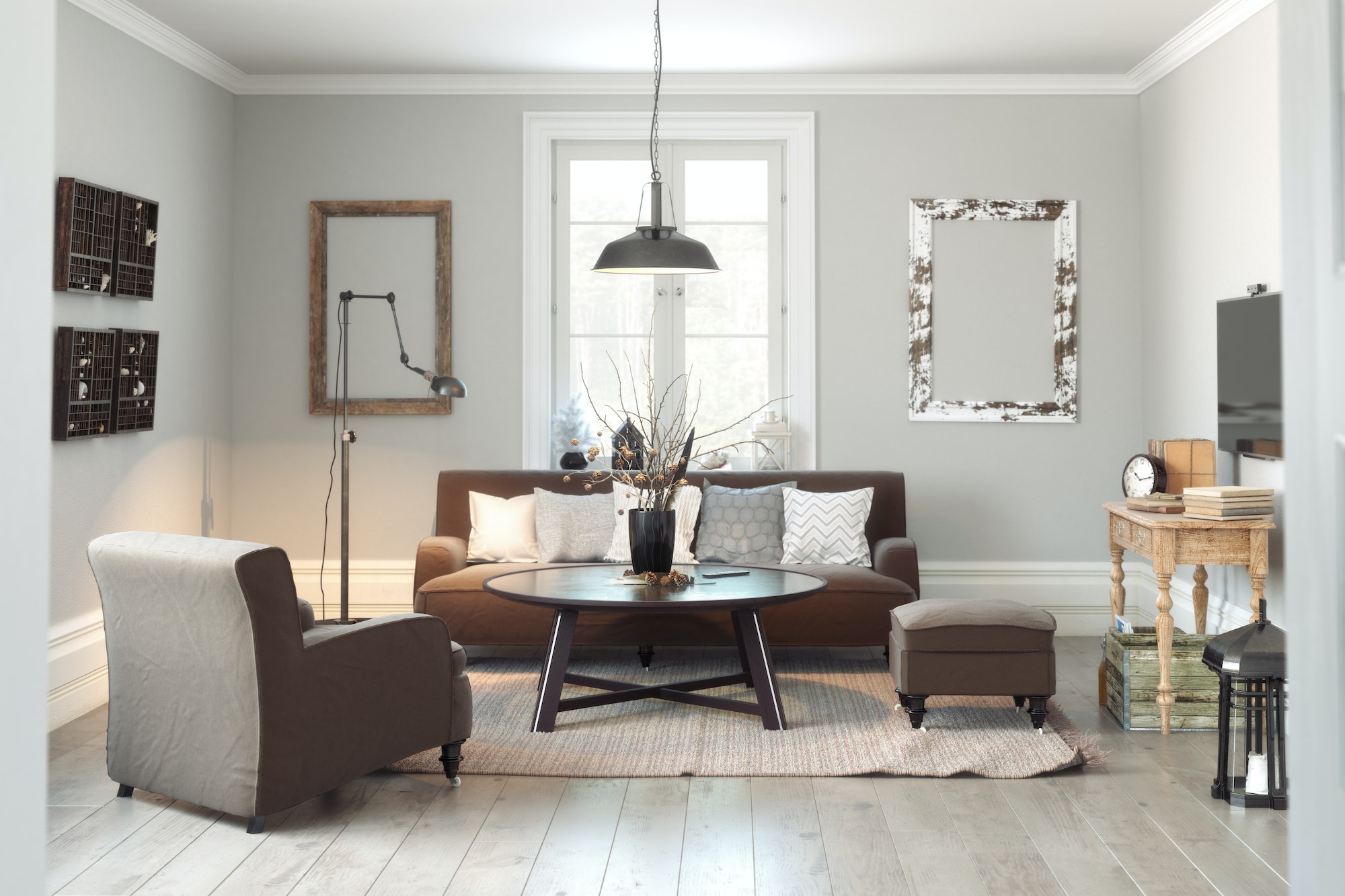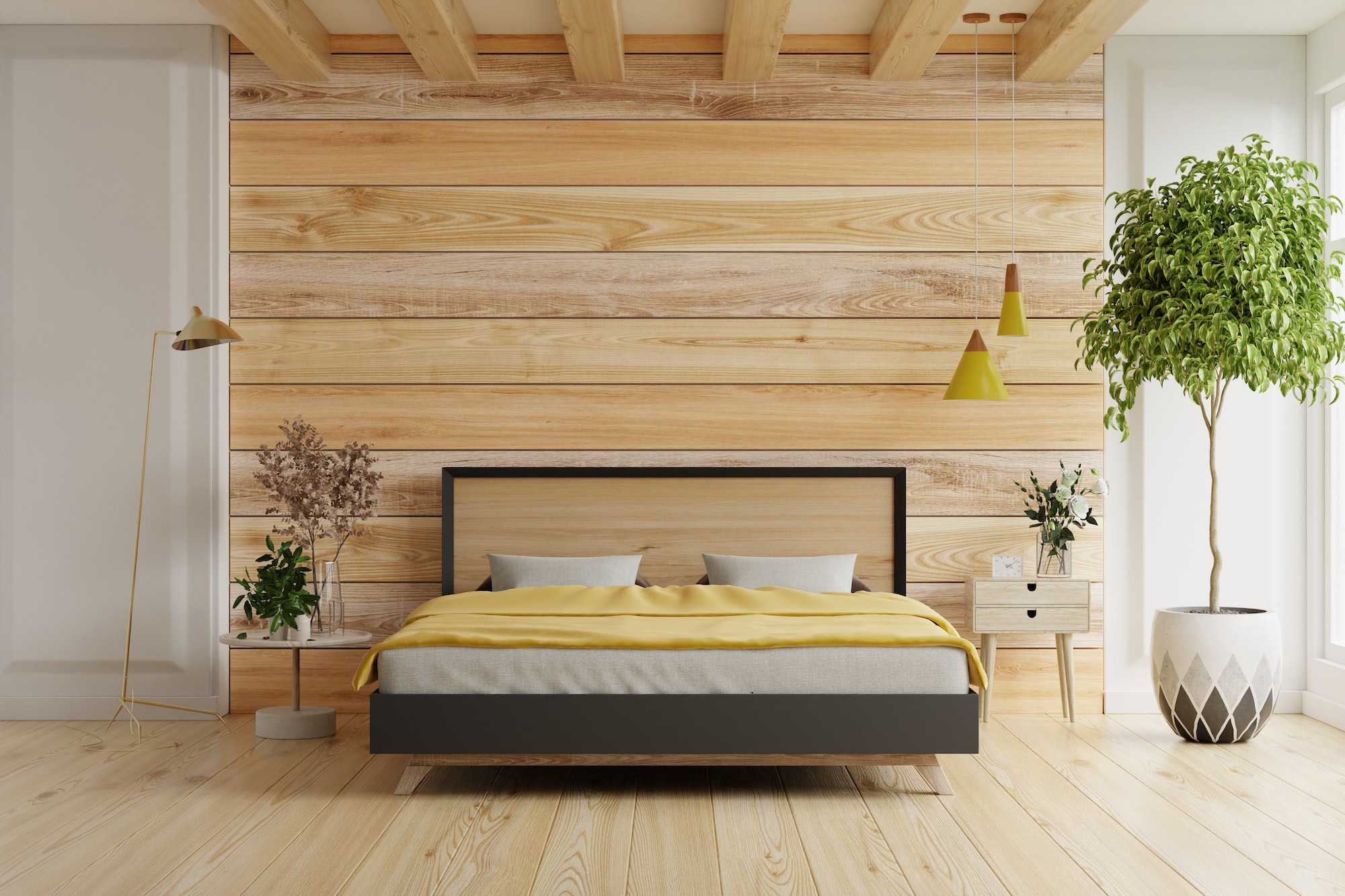A kitchen island plays an important role in your kitchen. Having a kitchen island sometimes is a must, especially when you need additional storage, additional seating, and also the need to increase a counter space for prep space.
If you need to upgrade your kitchen, here are 10 kitchen design ideas with a functional kitchen island to inspire you.
1. Villa Amsterdam by HofmanDujardin
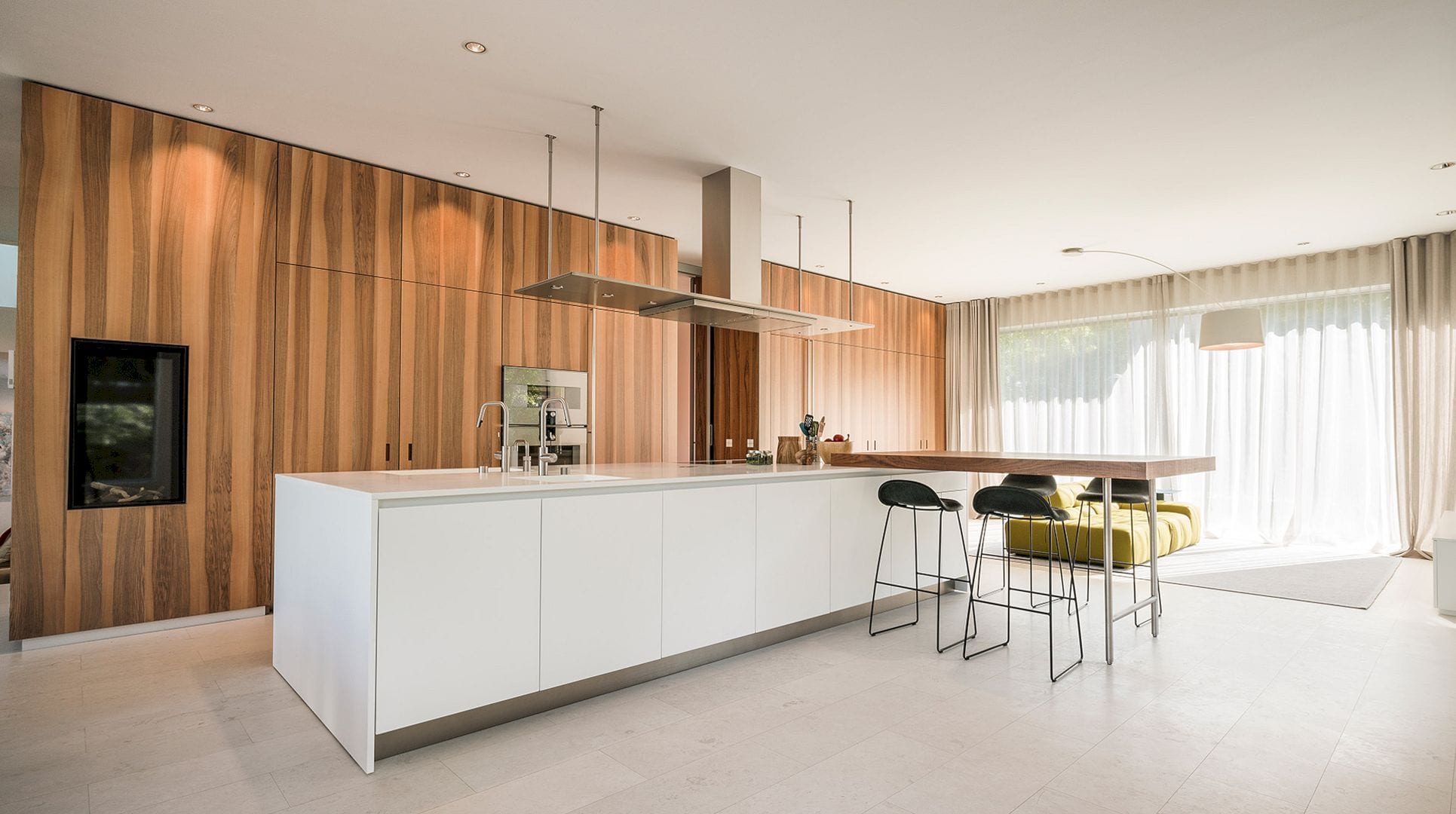
Due to the large size of the kitchen in Villa Amsterdam by HofmanDujardin, the kitchen island also comes in a large size. The kitchen design idea with a functional kitchen island in this house is also used for the kitchen sink and the kitchen storage.
Photographer: Matthijs van Roon
2. 4946 VANALDEN AVE by Harry Gesner
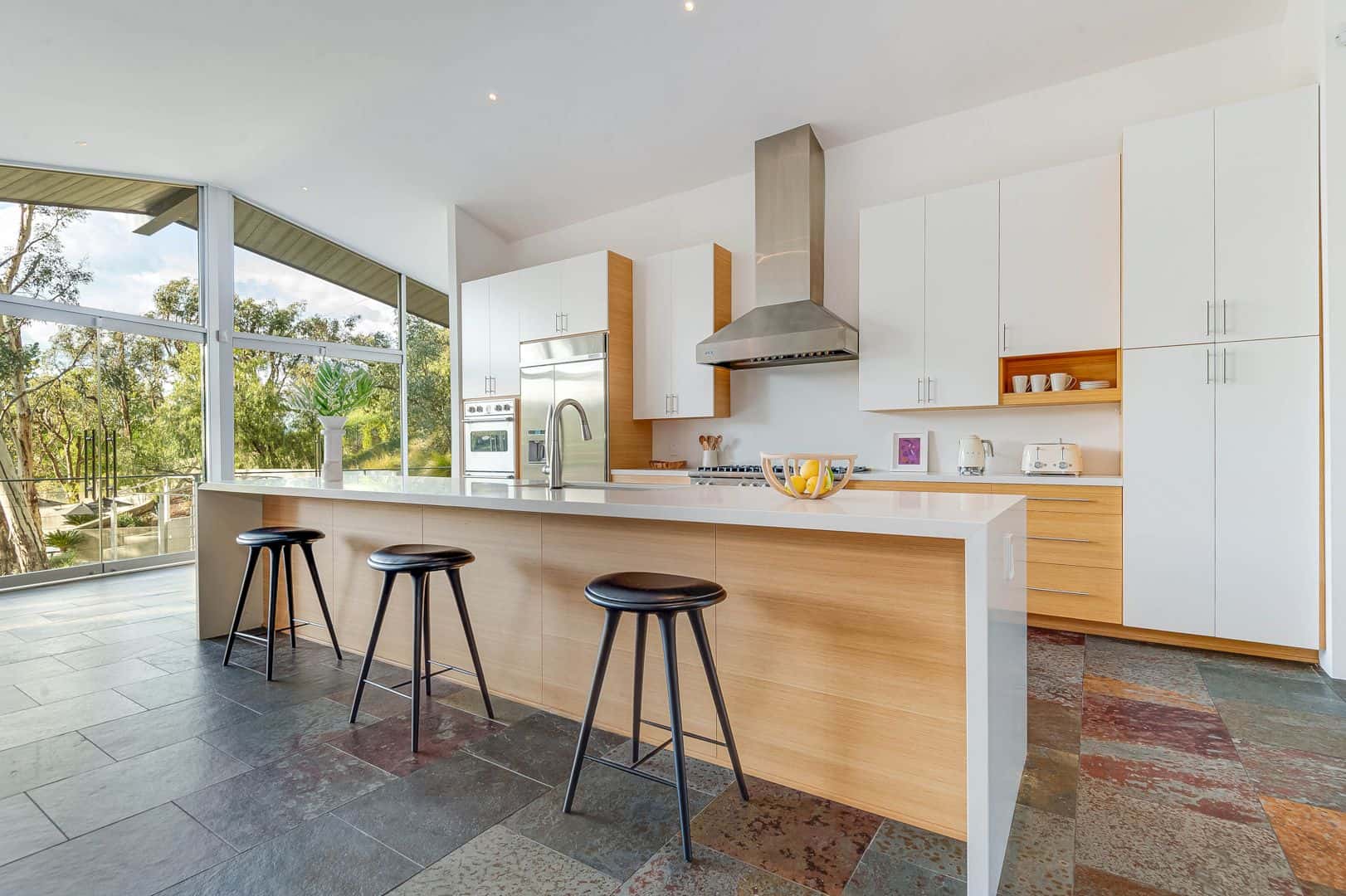
The modern kitchen in 4946 VANALDEN AVE by Harry Gesner looks very natural with the combination of white and warm color of the wood. The kitchen design idea with a functional kitchen island in this kitchen is about the need for additional seating and counter space for prep space. This kitchen island is completed by the three black stools.
Photography: Trisha Perez & Associates
3. Newry House by Austin Maynard Architects
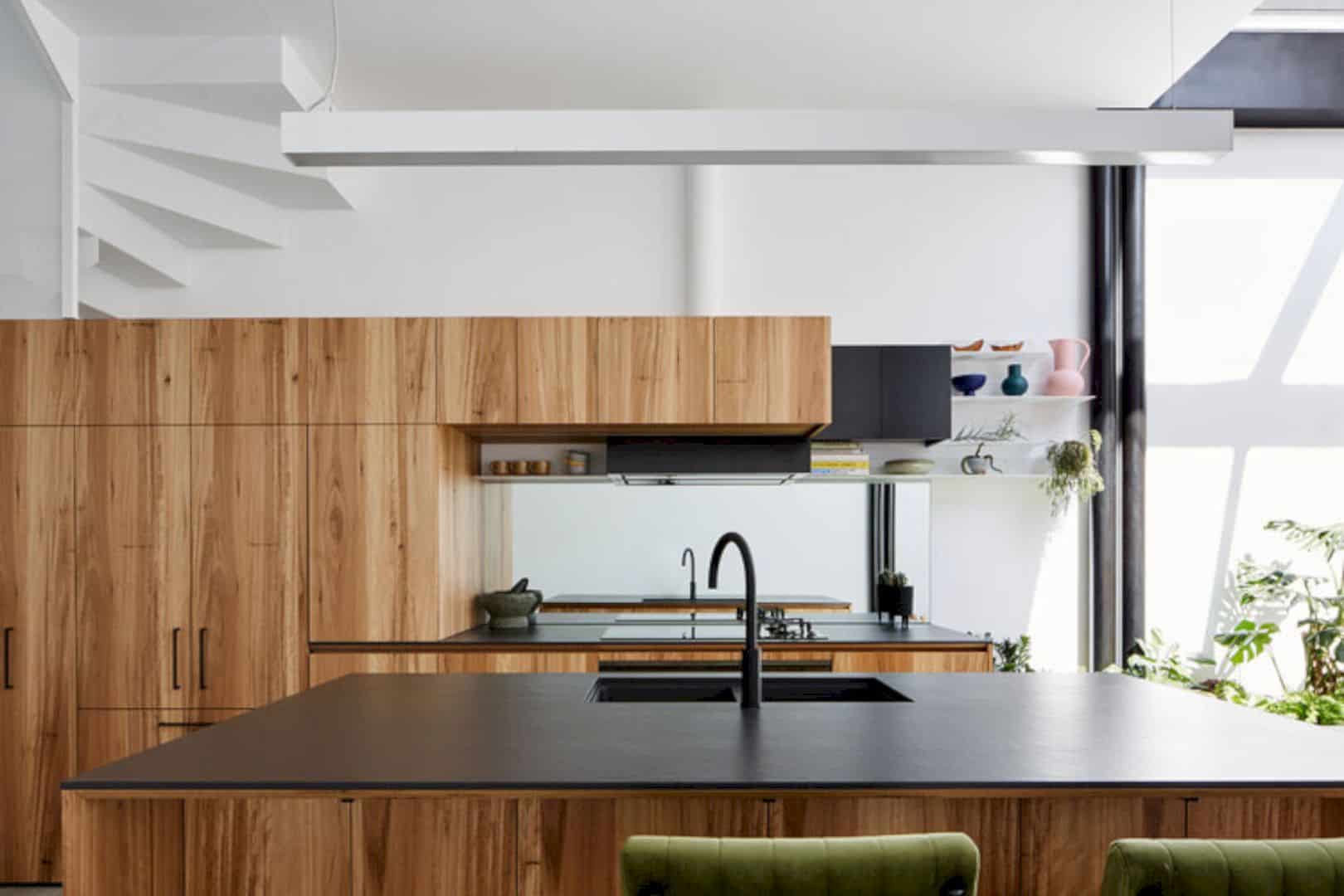
A functional kitchen island in Newry House by Austin Maynard Architects is about using it as additional seating and a space for preparation. With the black sink and black surface, this wooden kitchen island offers a strong character. The green stools complete the entire look of the kitchen.
Photographers: Tess Kelly, Austin Maynard Architects
4. St Andrews Beach House by Austin Maynard Architects
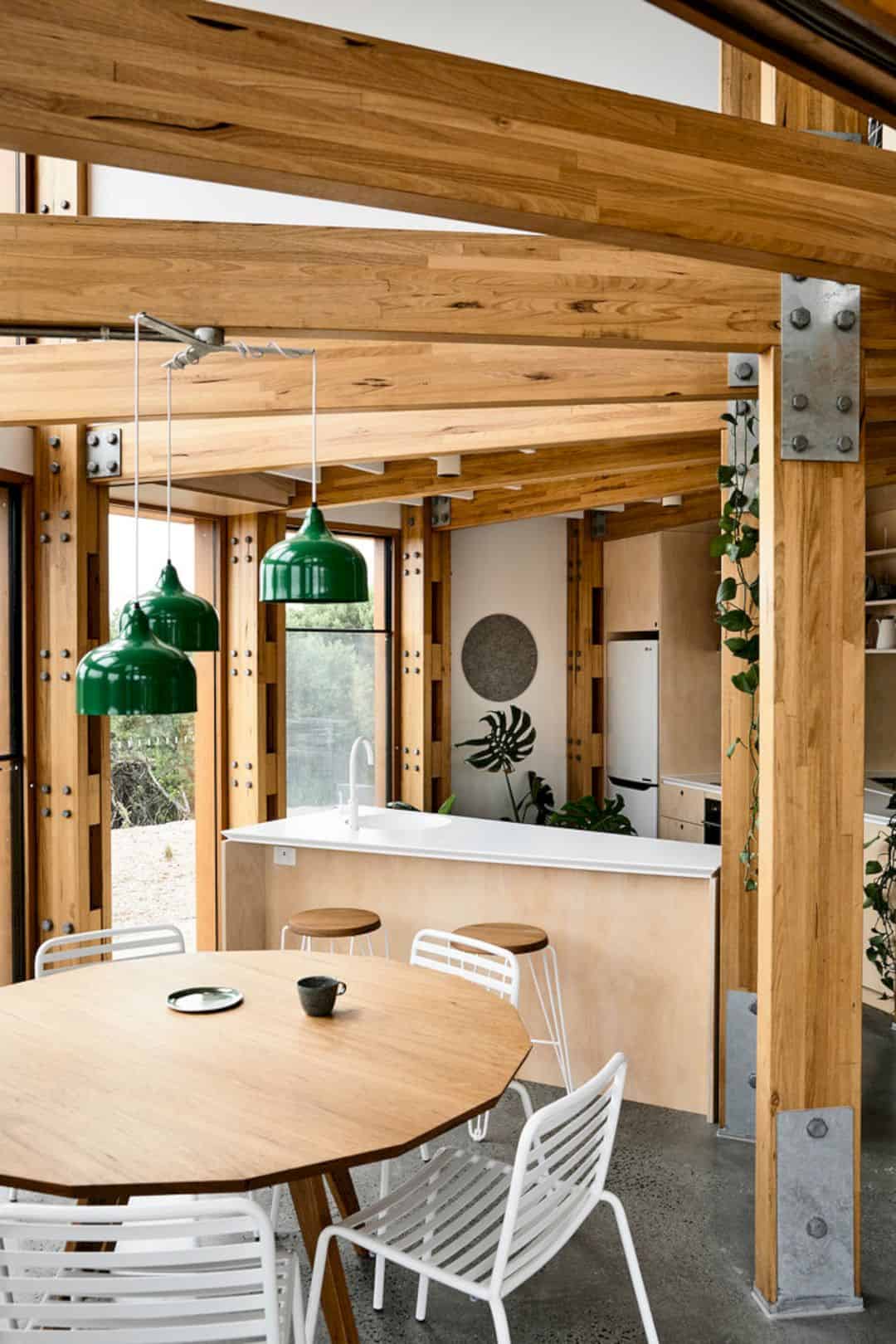
If you have a small kitchen, the kitchen design idea with a functional kitchen island in St Andrews Beach House by Austin Maynard Architects will be perfect for you. The white kitchen island in this house is also used as a separation between the kitchen and dining area.
Photographer: Derek Swalwell
5. Forrest Road House by Nico van der Meulen Architects
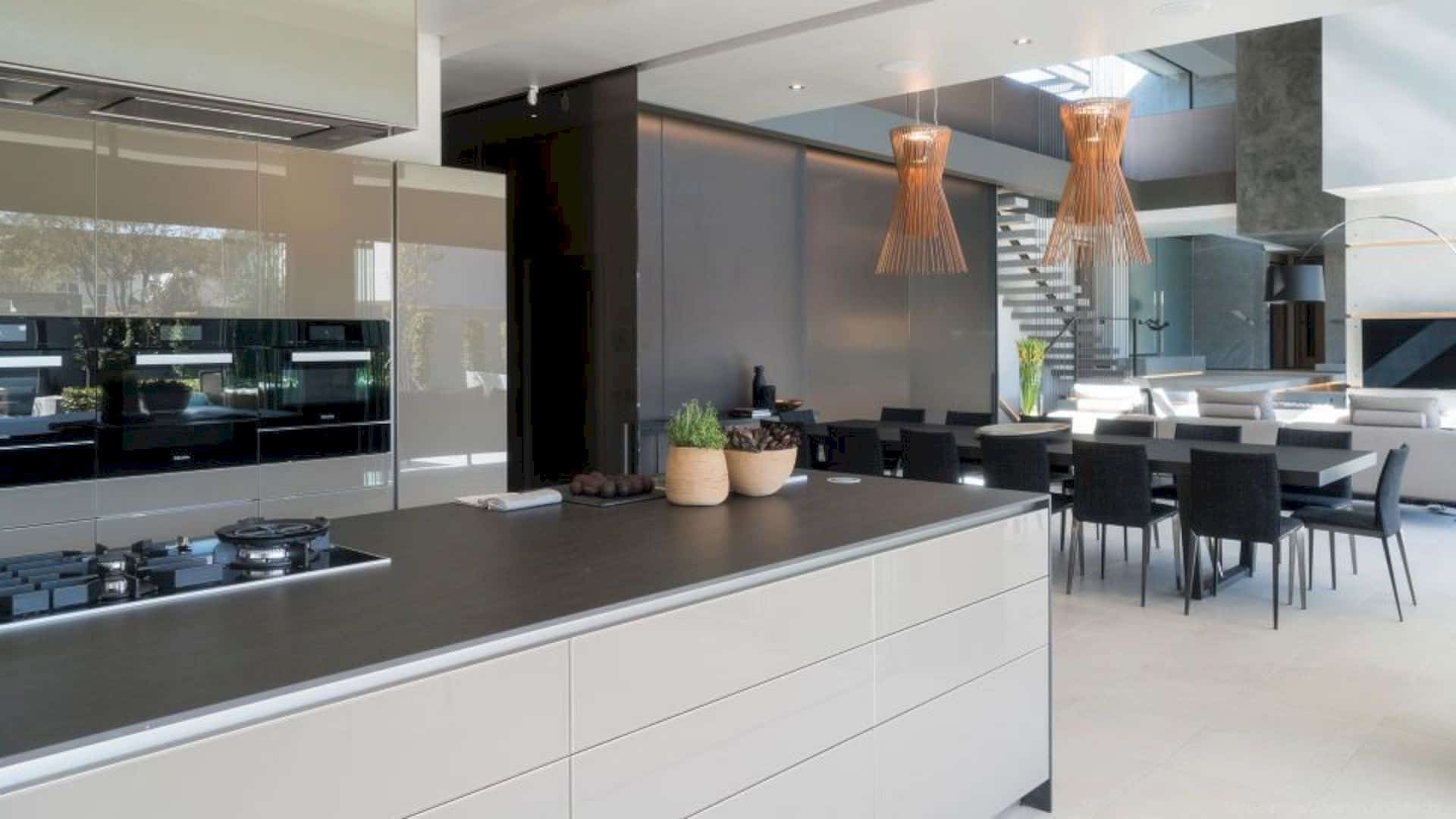
This eco-friendly home has a modern kitchen interior design with a modern kitchen island as well. The kitchen design idea with a functional kitchen island in Forrest Road House by Nico van der Meulen Architects is about using a big kitchen island that is used as a place for cooking and preparation.
Photography: Nico van der Meulen Architects
6. House in Blair Athol by Nico van der Meulen Architects
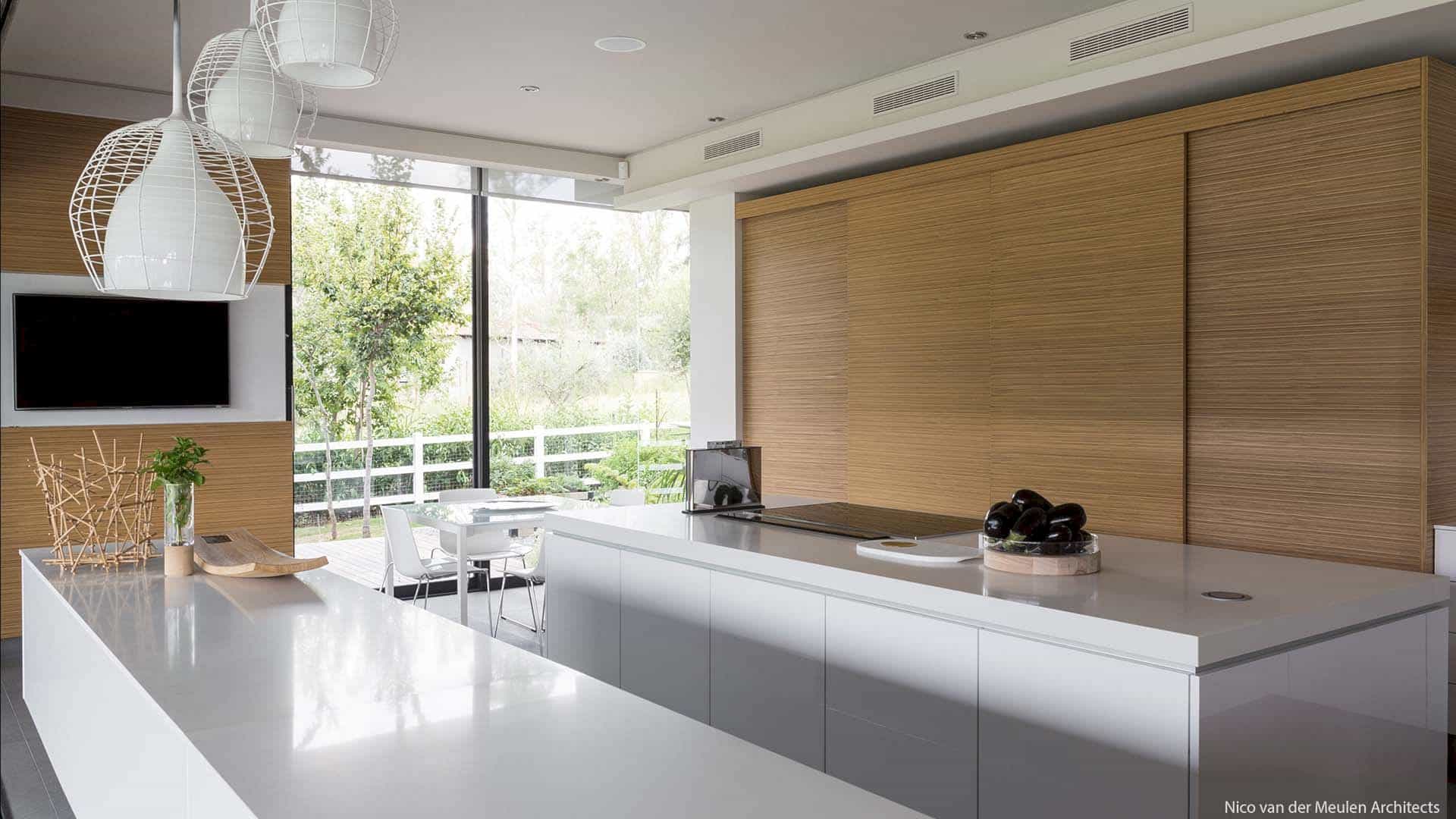
The beautiful combination of white and wood color in the kitchen of House in Blair Athol is very inviting. This kitchen has two functional kitchen island: one for cooking and one for preparation. The small dining area is located at the corner of the room.
Photography: Nico van der Meulen Architects
7. House G by Masa Architects
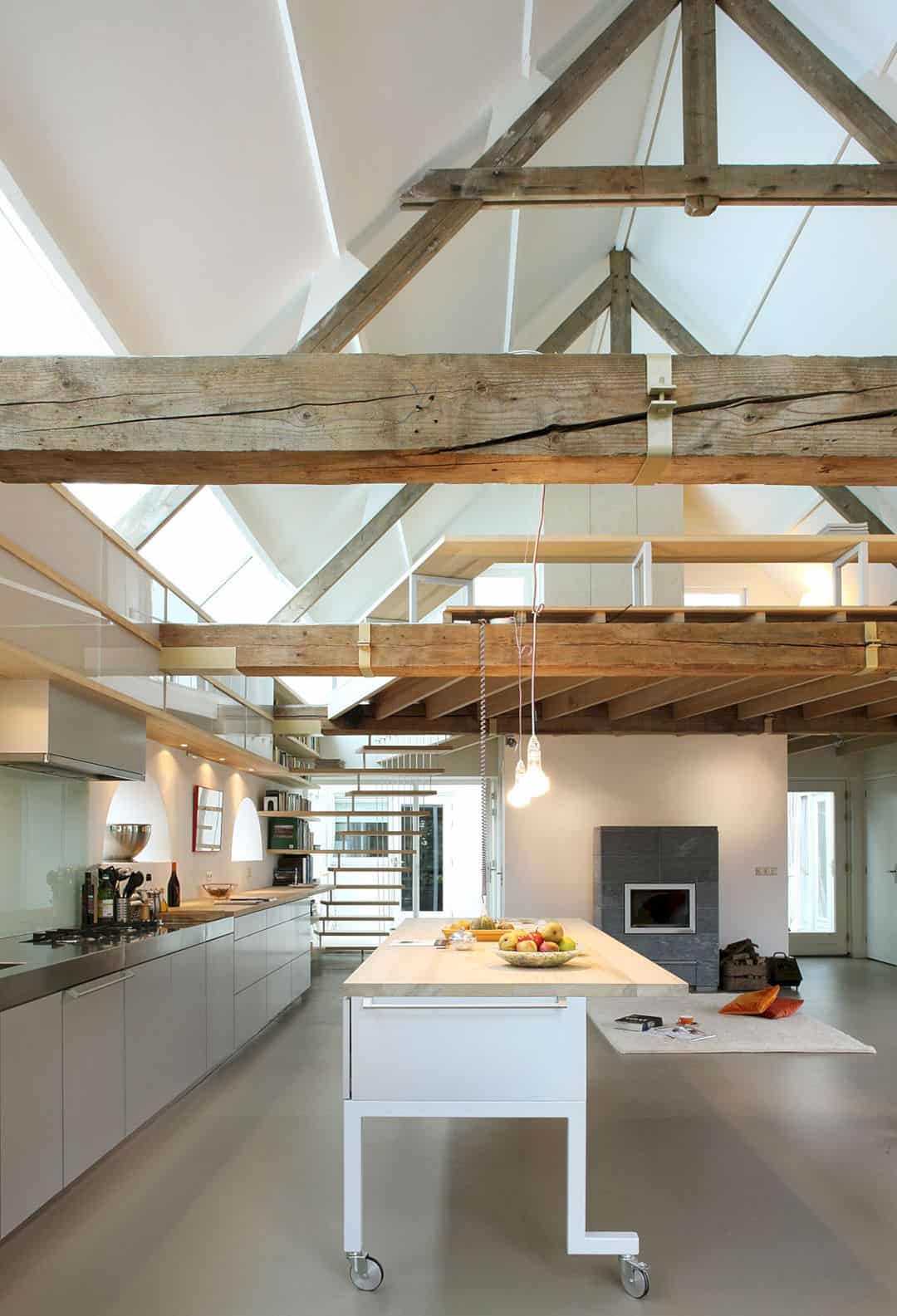
Designed by Masa Architects, House G has a flexible kitchen island. The kitchen design idea with a functional kitchen island is about using a kitchen island on wheels so it can be moved flexibly. It is one of the great ideas when you often invite friends to come over to cook together and need to change the room layout.
Photographer: Filip Dujardin
8. Lacuna House by Bijl Architecture
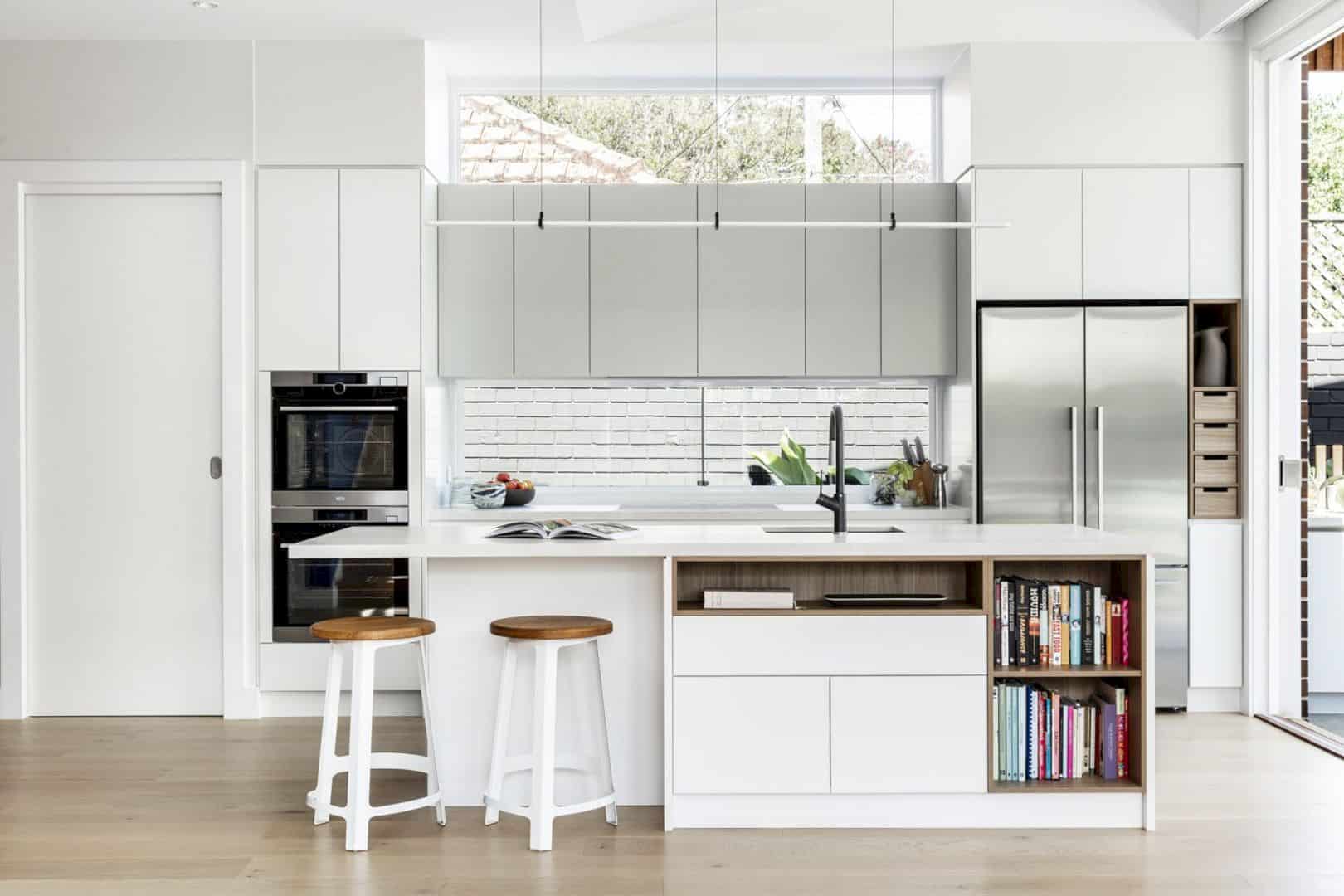
Designed by Bijl Architecture, Lacuna House has a bright kitchen dominated in white. The kitchen set and the kitchen island come in the same white theme. Besides a place for preparation, this kitchen island is also used as a place to store books.
Photography: Bijl Architecture
9. The Ladder Kitchen by Fraher and Findlay
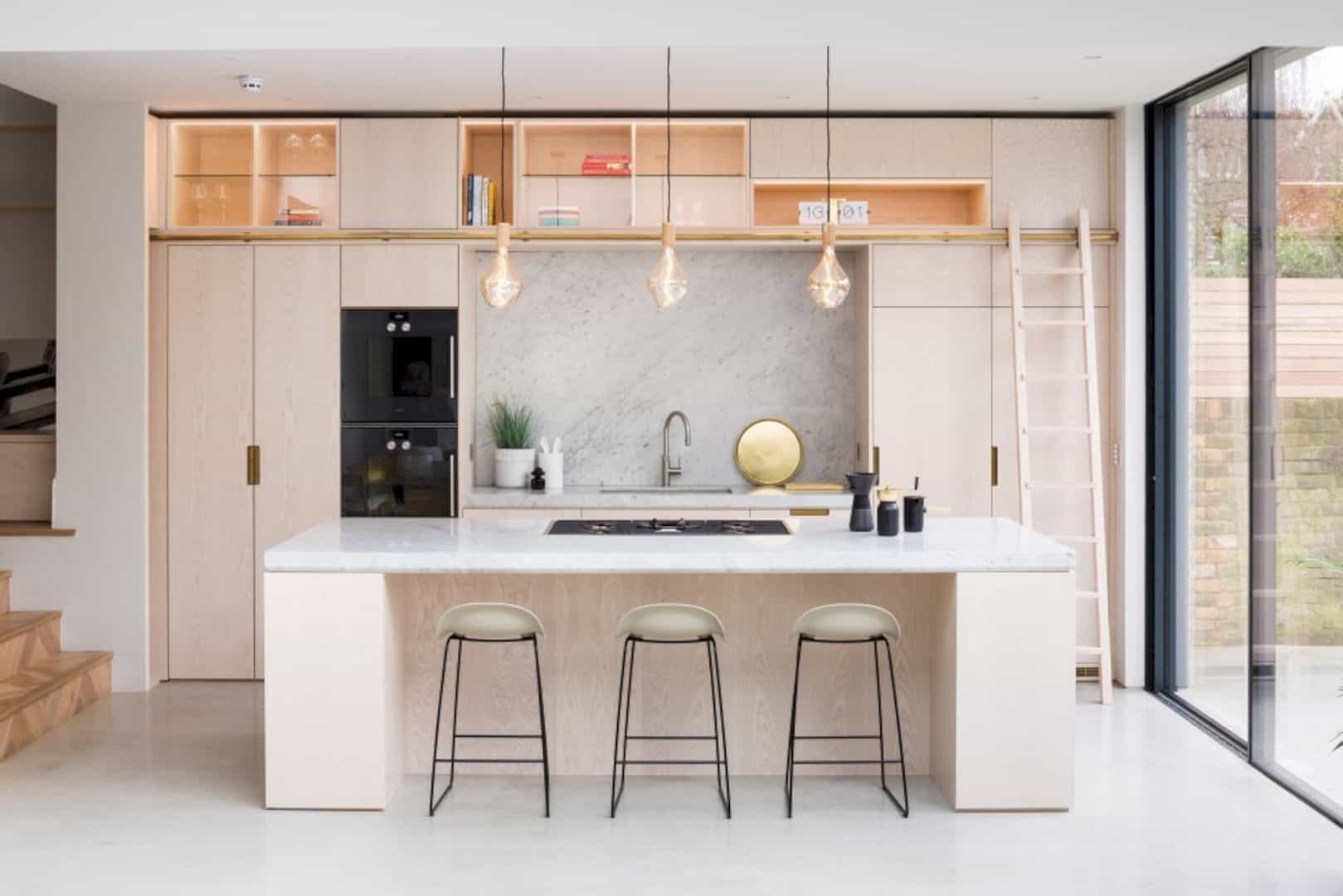
Just like its name, the kitchen in The Ladder Kitchen is designed with a ladder so the kitchen owner can reach things on the top storage. The kitchen design idea with a functional kitchen island in this detached victorian house is about using the kitchen island as a place for cooking and also a preparation, completed with three stools.
Photographer: Adam Scott
10. Balmain Rock by Benn and Penna Architects
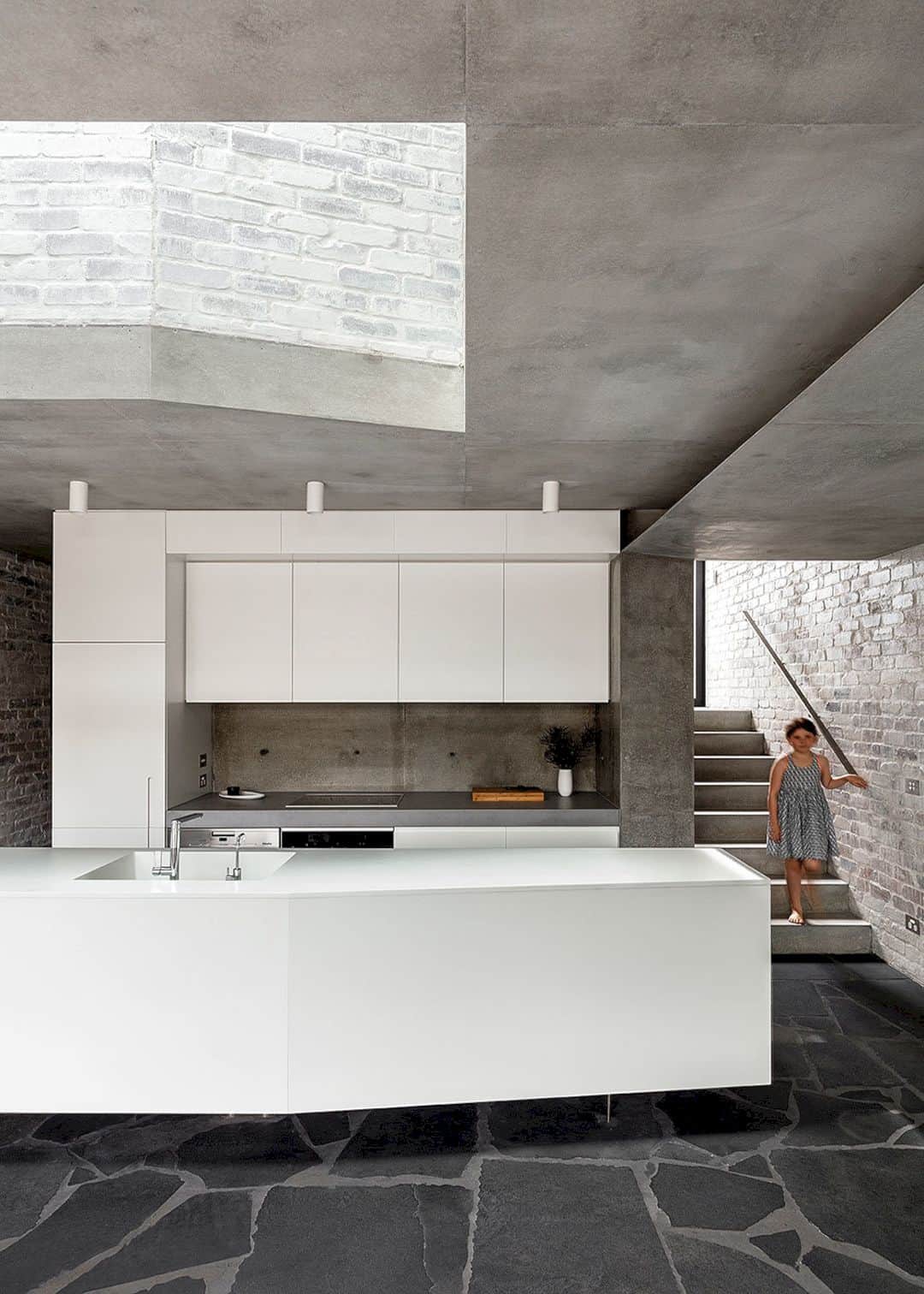
Designed by Benn and Penna Architects, the kitchen island in this new building looks striking around the concrete structure. The big kitchen island in Balmain Rock is used as a place for the kitchen sink. Its white design matches perfectly with the white kitchen set.
Photography: Benn and Penna Architects
Discover more from Futurist Architecture
Subscribe to get the latest posts sent to your email.
