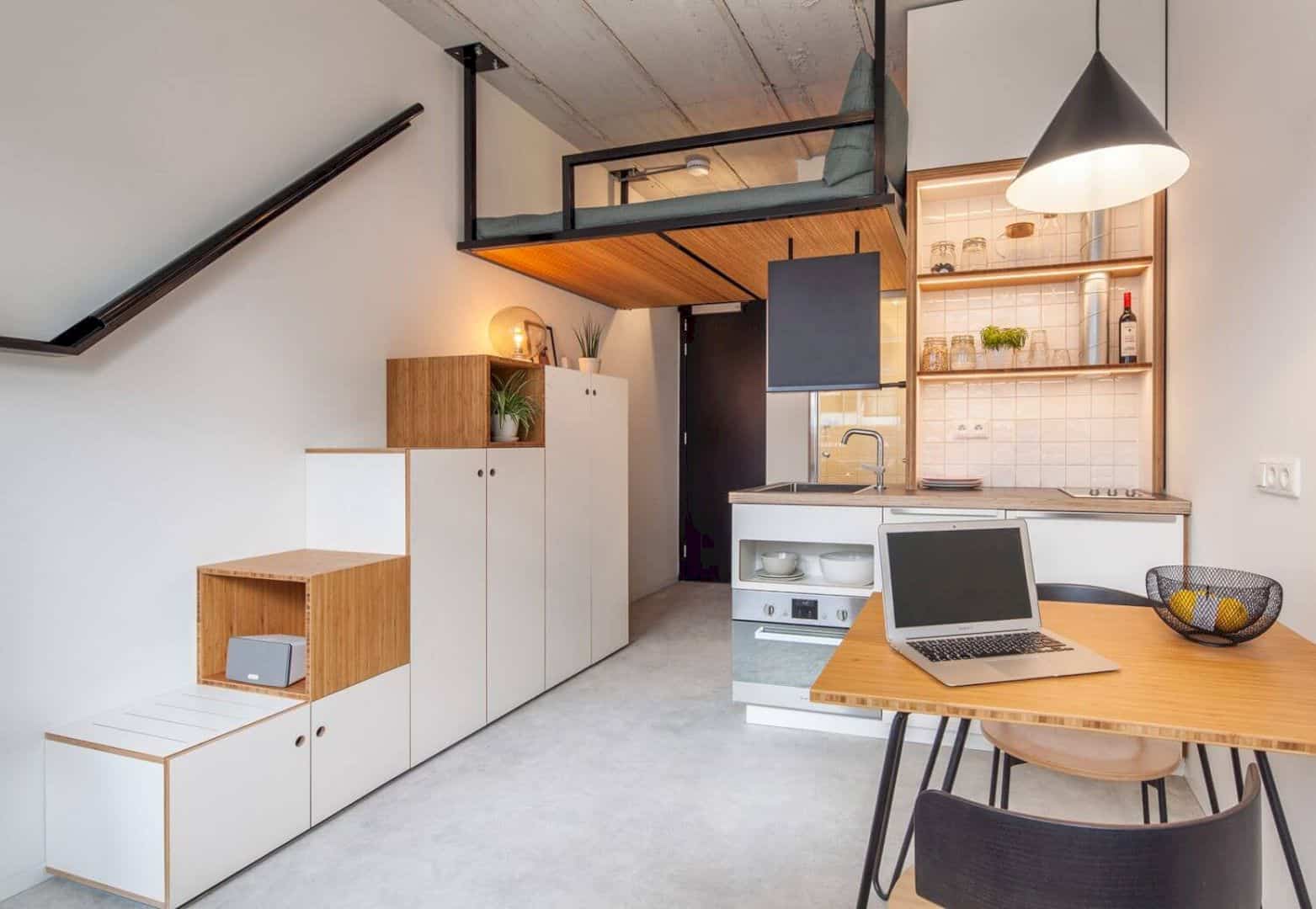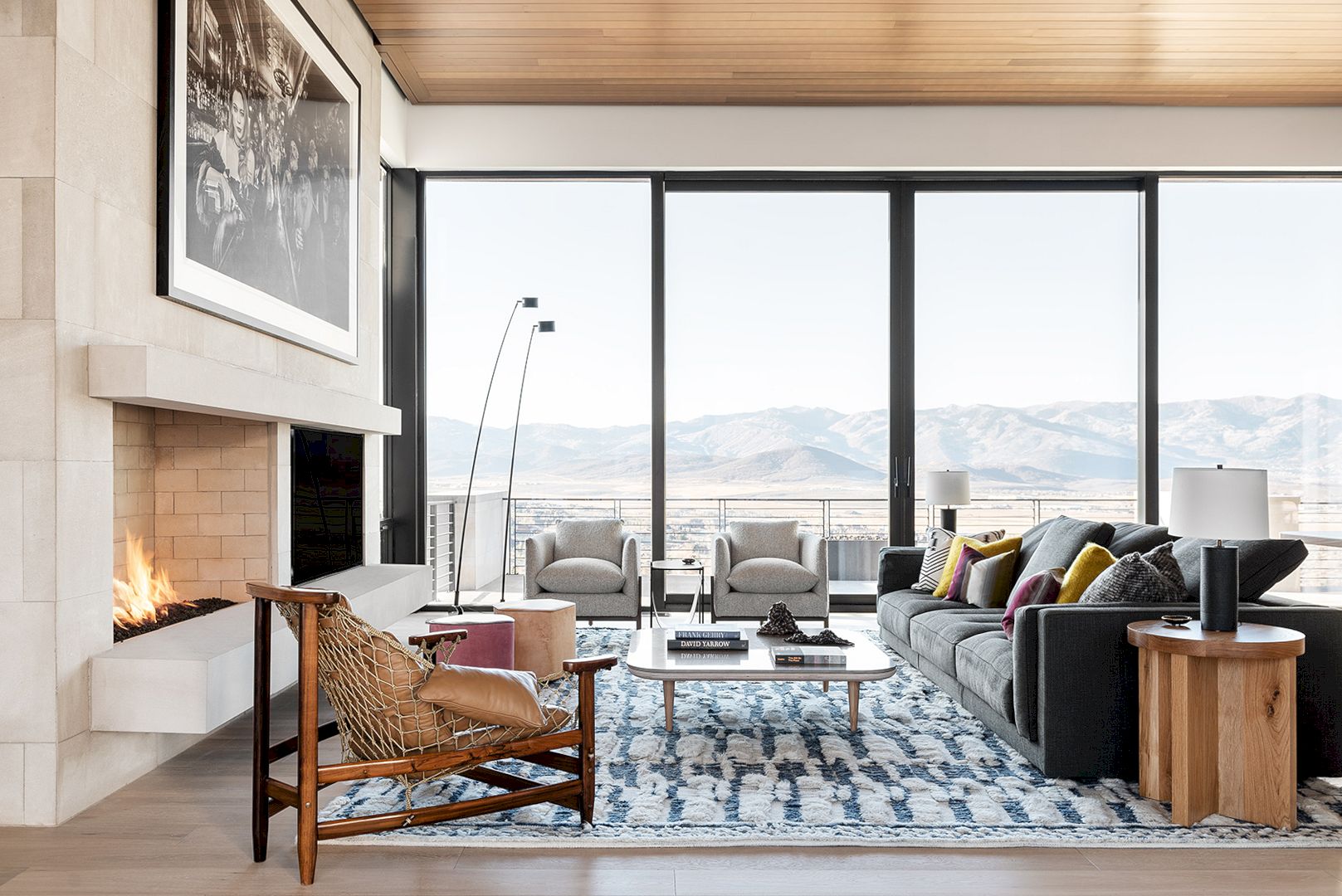If you have a basement in your house, you can transform it into a family room to entertain your family and your guests. It is one of the best ways to use your basement as a functional room so all family members can enjoy their time at home.
Here are 10 modern basement family room designs to hang out and entertain family and guests for you.
1. Parsifal Road by Stephen Fletcher Architects
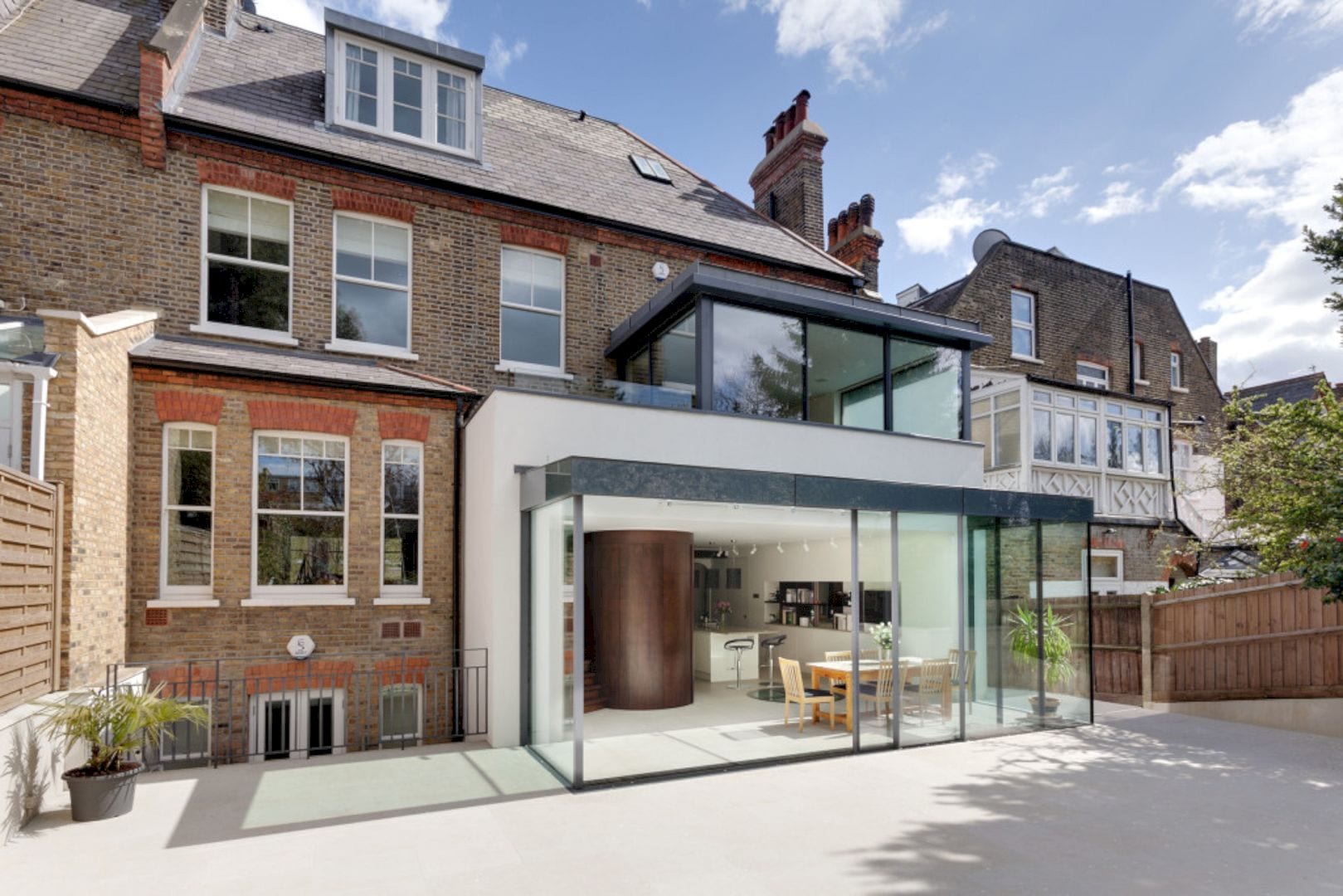
This family house is designed by Stephen Fletcher Architects that has a small-self contained basement flat. Parsifal Road is a modern house with a modern basement as well which is perfect to be used as a family room.
Photography: Stephen Fletcher Architects
2. Nonhyeon 101-1 by Stocker Lee Architetti
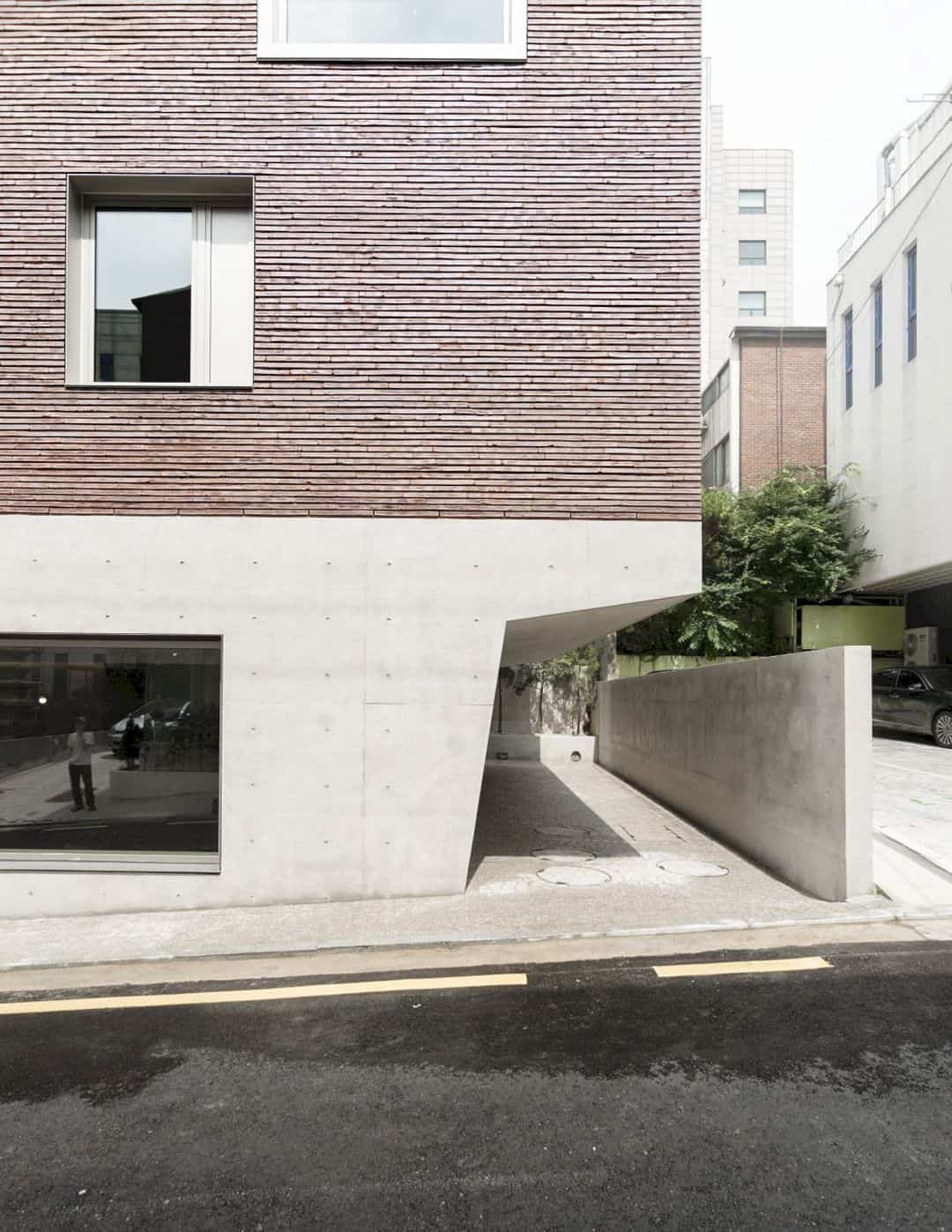
Besides a house, you can also get awesome inspiration from an office building. Designed by Stocker Lee Architetti, Nonhyeon 101-1 has a concrete basement that can inspire you to create a family room in your modern basement. It is simple and also unique with the use of concrete material.
Photographer: Simone Bossi
3. Las Golondrinas by Pérez Palacios Arquitectos Asociados
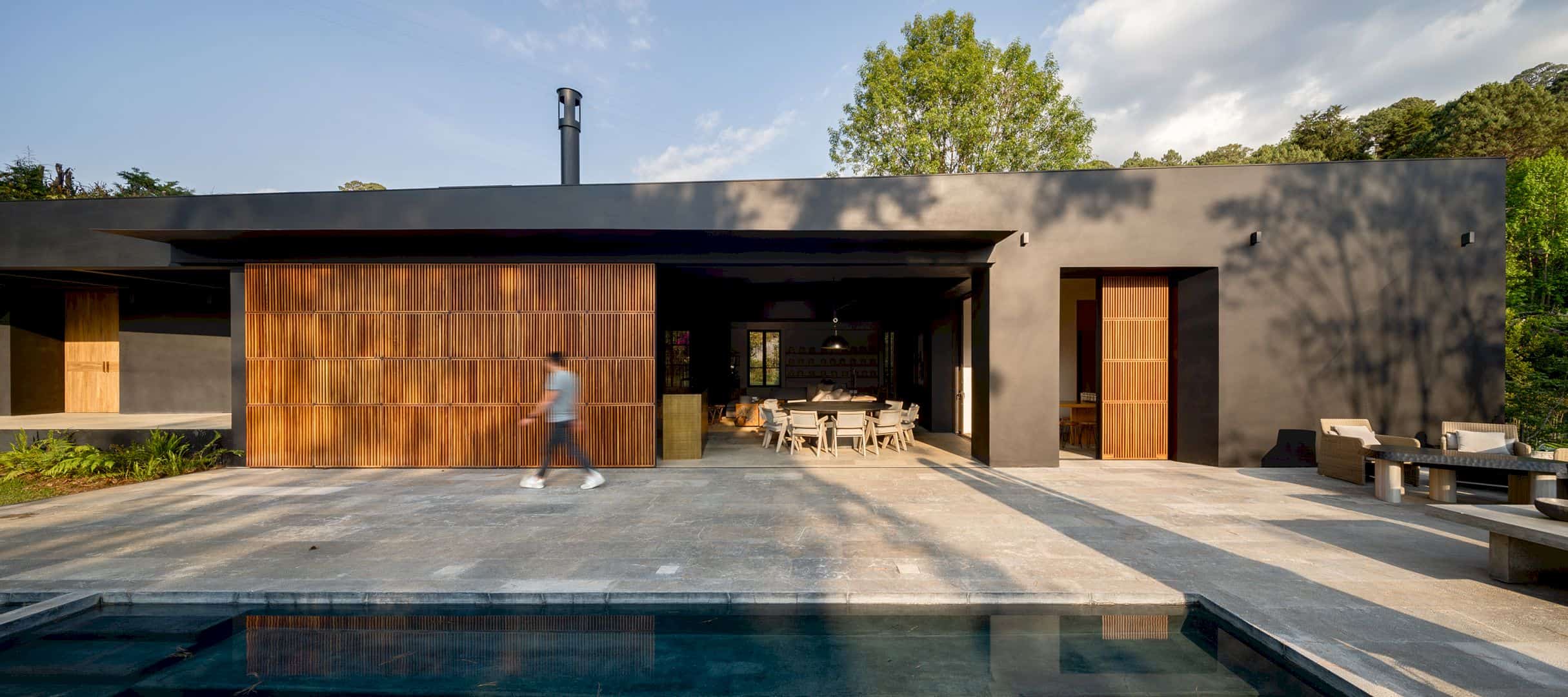
As a weekend house, Las Golondrinas has a modern solid basement and three independent volumes. This kind of basement is suitable to be transformed as a family room to entertain your family and guests. This awesome house is designed by Pérez Palacios Arquitectos Asociados.
Photographer: Rafael Gamo
4. Villa Wood by NORD Architects
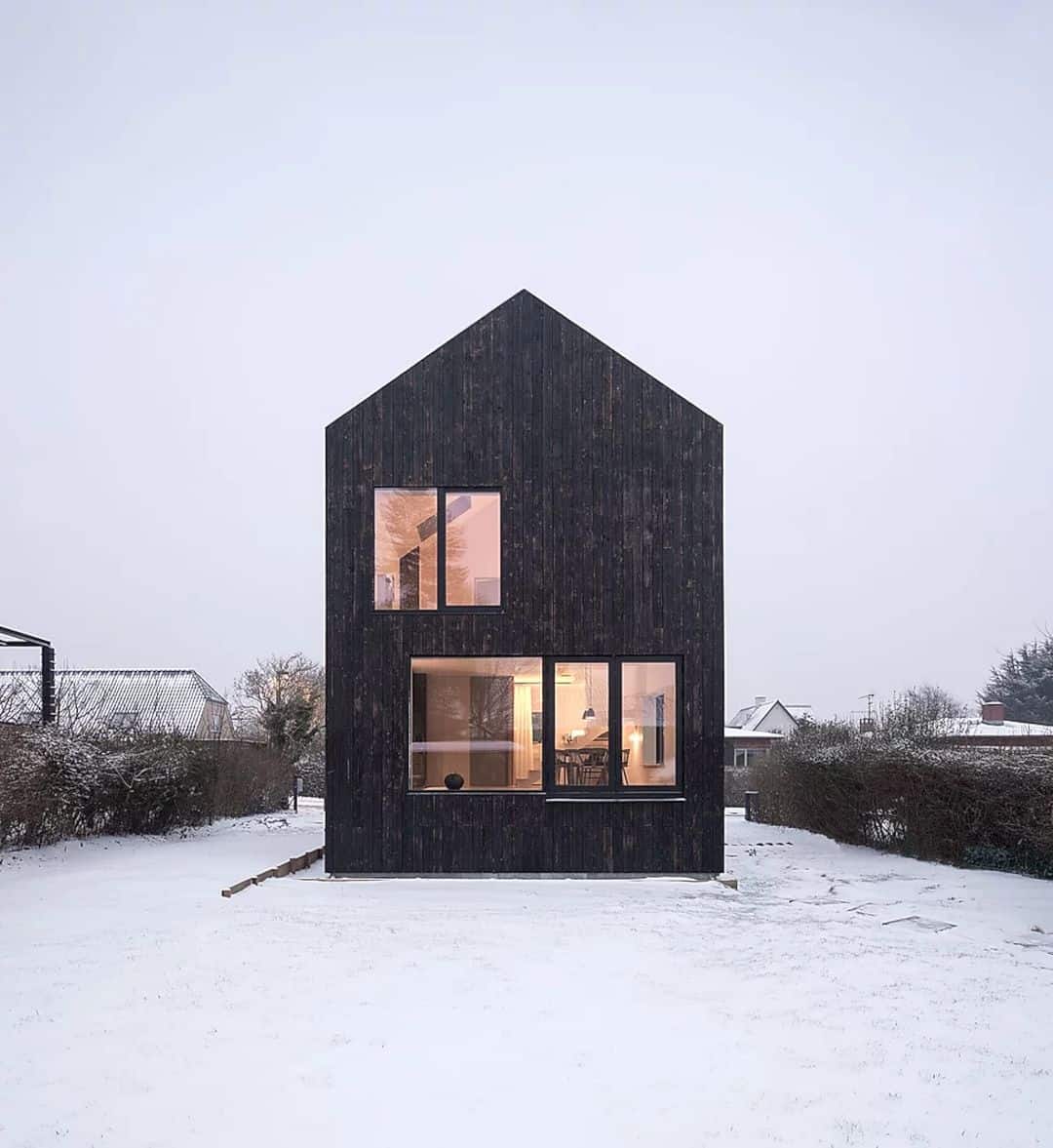
This private house is designed by NORD Architects and it has a high basement as well. This kind of basement in Villa Wood is also perfect to be used as a modern family room because its high size can create good air circulation inside.
Photography: NORD Architects
5. Carriage House by 1100 Architect
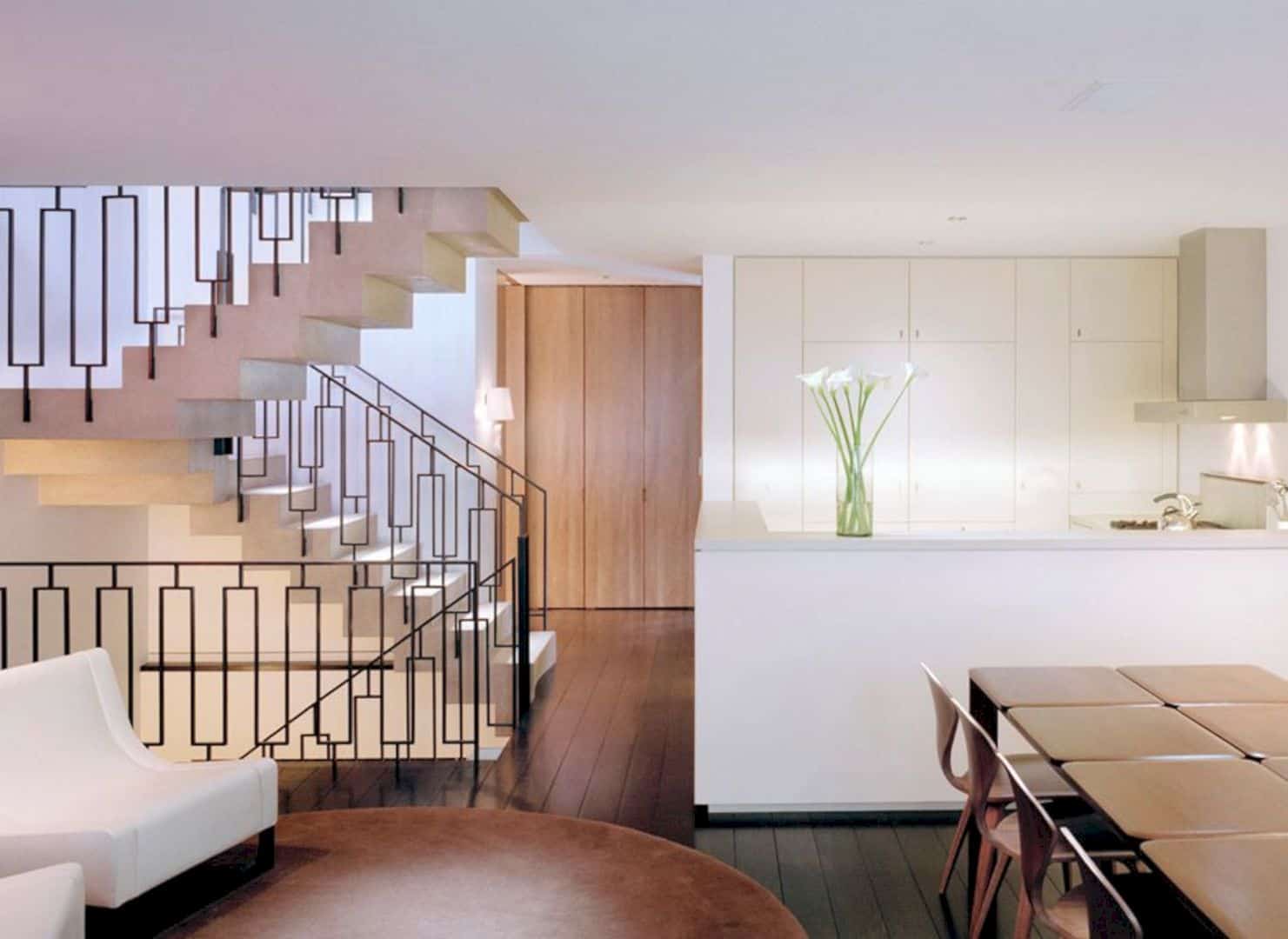
Designed by 1100 Architect, Carriage House has a full modern basement. In this house, the basement is a modern family room and also a place for a theater, a wine cellar, and also a bar. It becomes a perfect place for the family members to gather and have fun together.
Photography: 1100 Architect
6. House in Hishinumakaigan by Kazuya Morita Architecture Studio
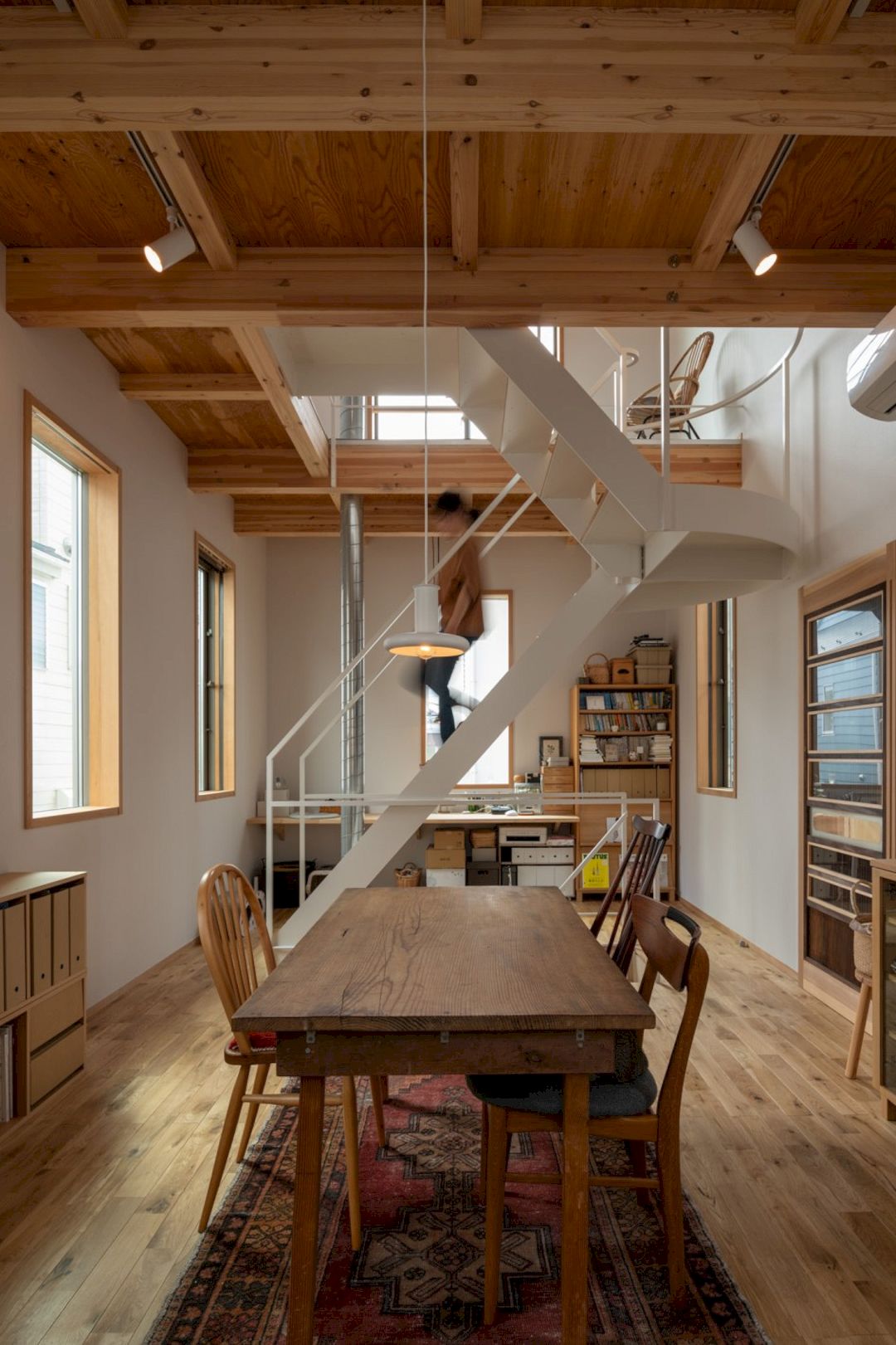
If you are interested in a Japanese house design, then the modern basement family room design in this house can inspire you awesomely. House in Hishinumakaigan is designed by Kazuya Morita Architecture Studio that has a semi-basement floor. This basement is completed with high privacy as well.
Photography: Kazuya Morita Architecture Studio
7. Belvedere House by Gustavo Penna Arquiteto & Associados
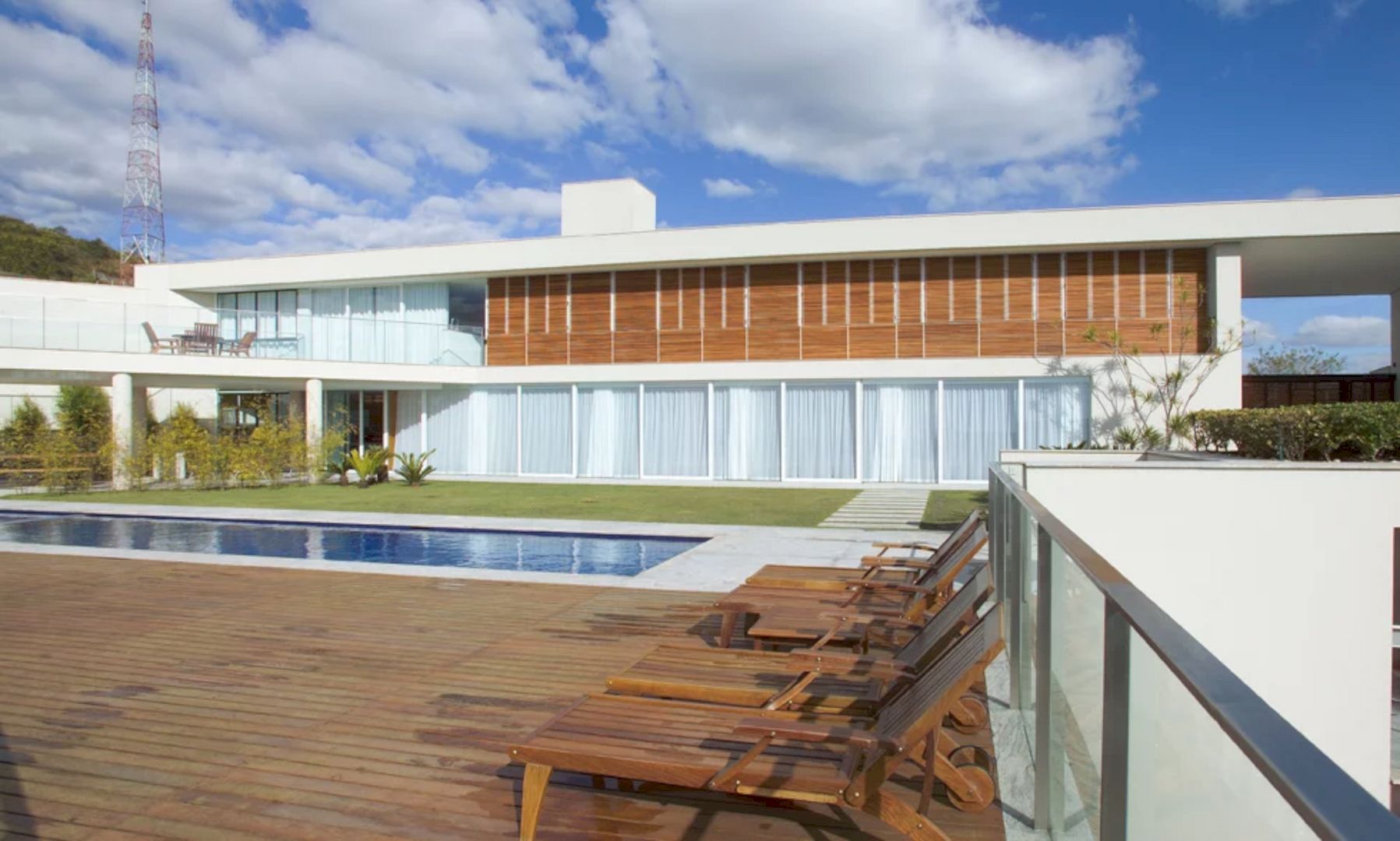
With big openings facing the awesome view, Belvedere House becomes a perfect modern house for a family. Designed by Gustavo Penna Arquiteto & Associados, the basement in this house has a large size that can accommodate four cars. It can be transformed into a spacious modern family room.
Photographer: Jomar Bragança
8. Stark House by Park Associates
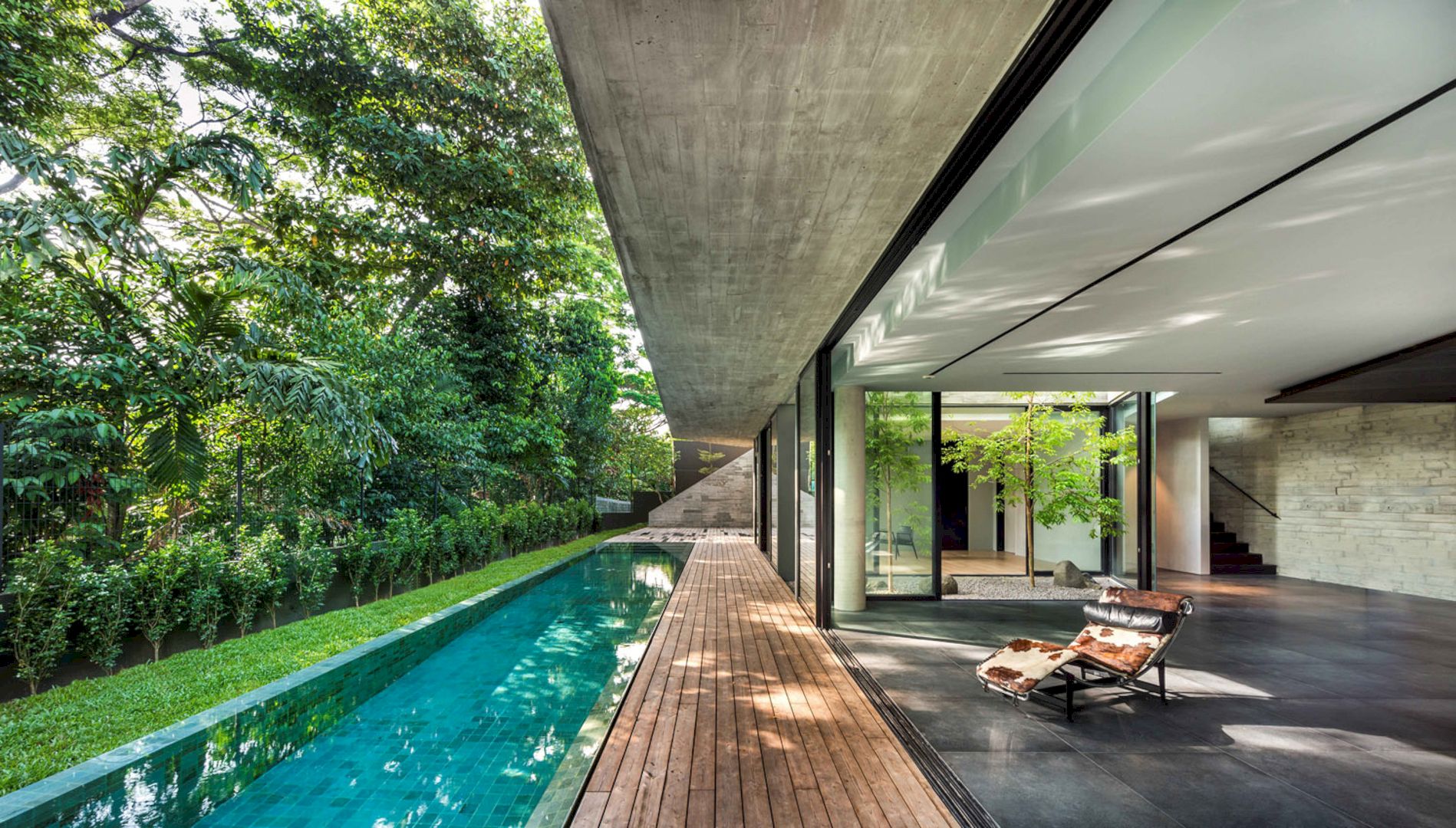
An awesome modern basement family room design also can be seen in Stark House. Designed by Park Associates, this concrete house has a modern basement nook that is combined with an outdoor swimming pool.
Photographers: Derek Swalwell, Edward Hendricks
9. by BMA Architects
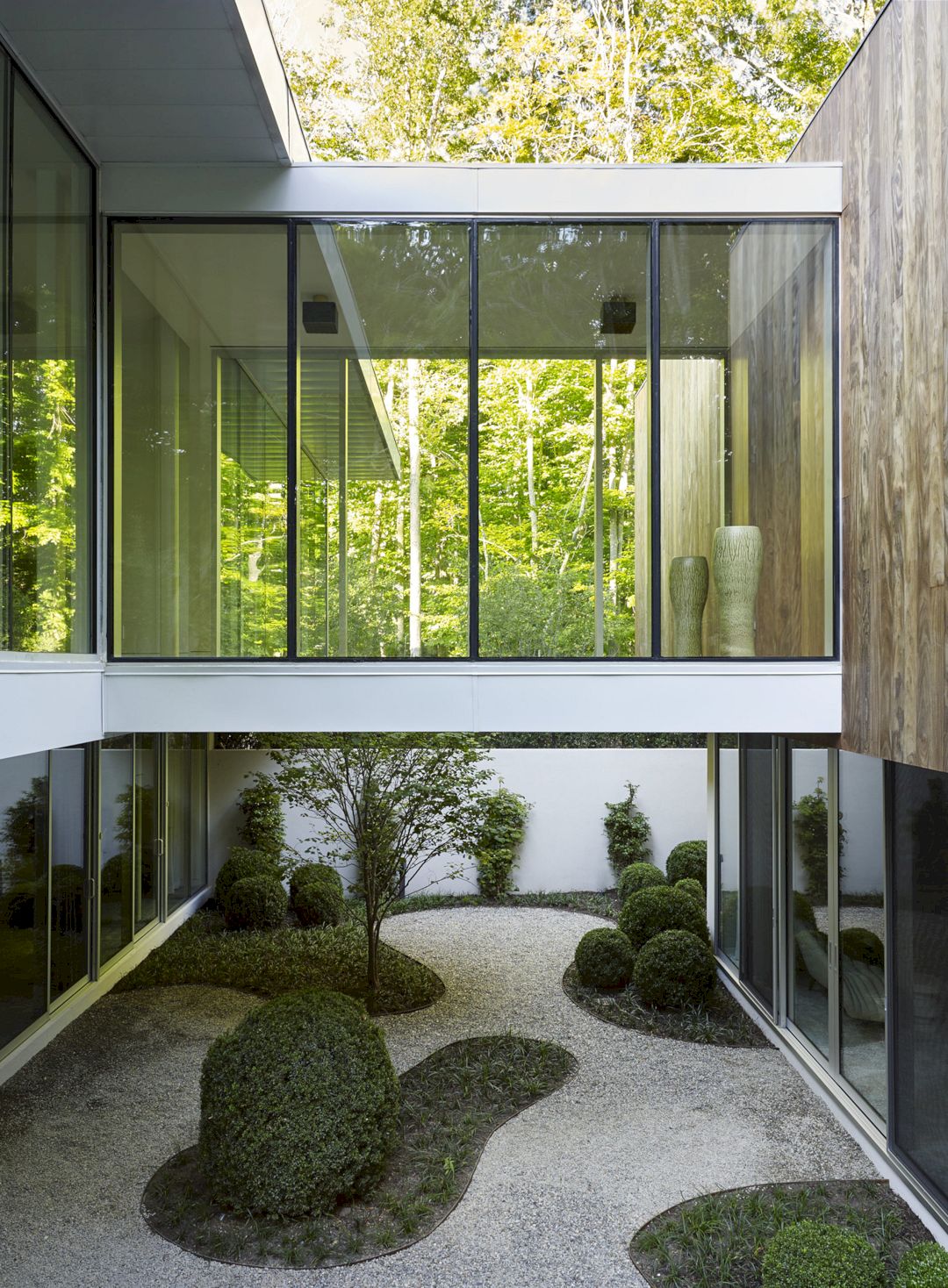
It is a modern house designed by BMA Architects. Old Orchard has a basement-level plinth that contains a substantial dressing room. Opens up to the sunken courtyard of the house, this basement level has an awesome modern design that is perfect to be used as a family room.
Photographer: JOSHUA MCHUGH
10. Victoria Residence by Nico van der Meulen Architects
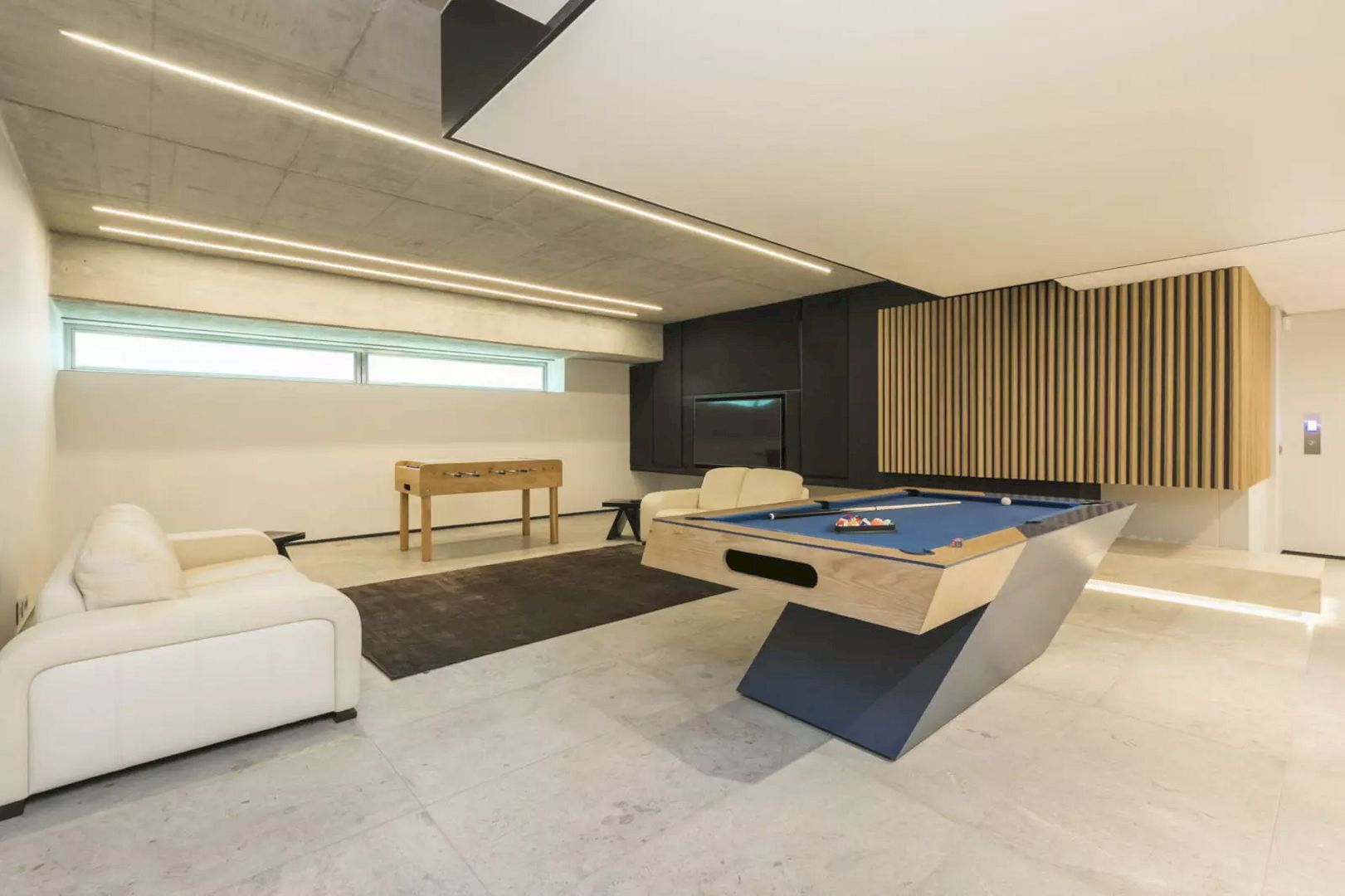
The modern basement family room design in Victoria Residence can inspire you more to entertain your family and guests. This modern residence is designed by Nico van der Meulen Architects and it has a basement level that is used as entertainment zones, complete with a home cinema and a playroom.
Photographer: Anton van Straaten
Discover more from Futurist Architecture
Subscribe to get the latest posts sent to your email.

