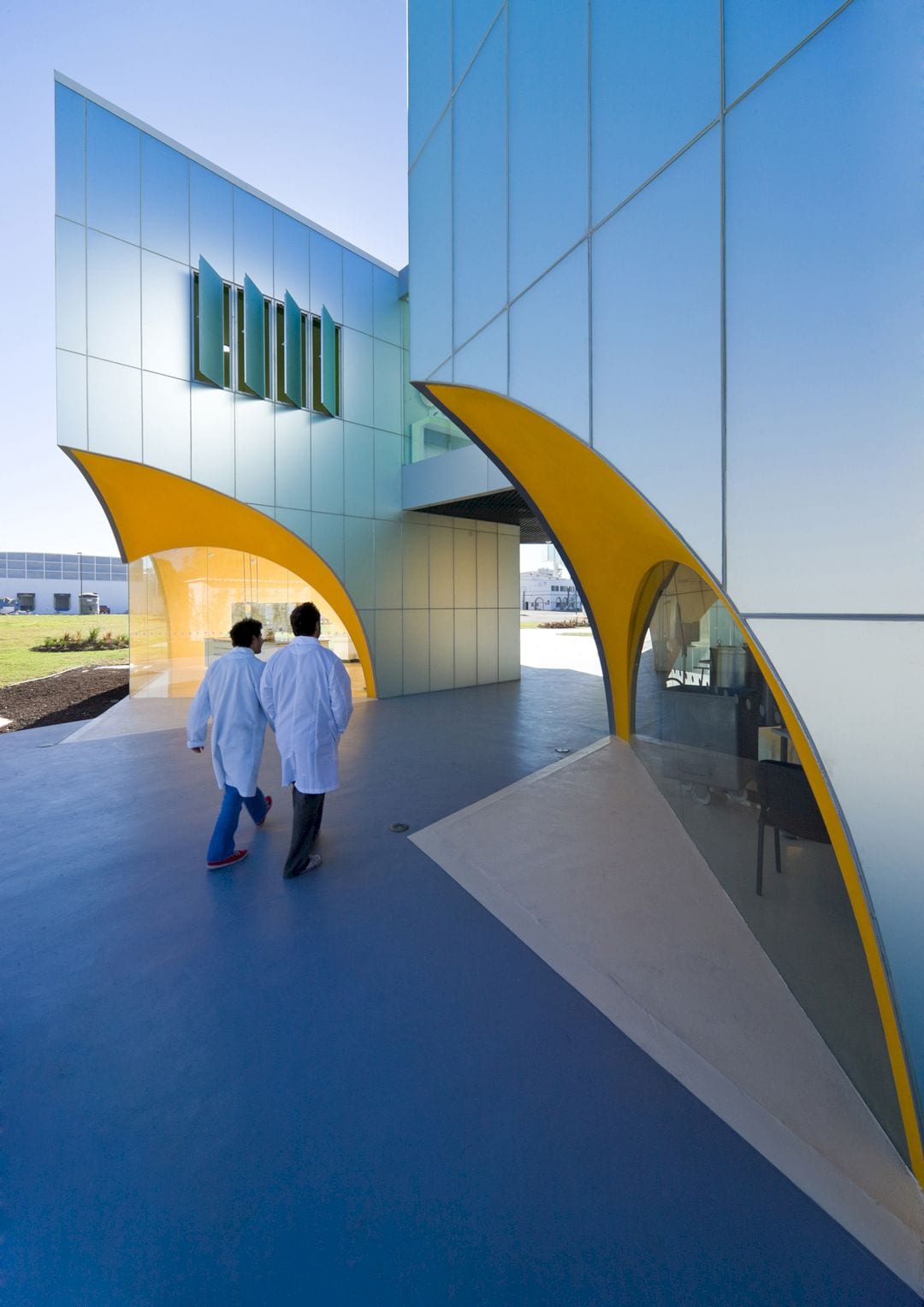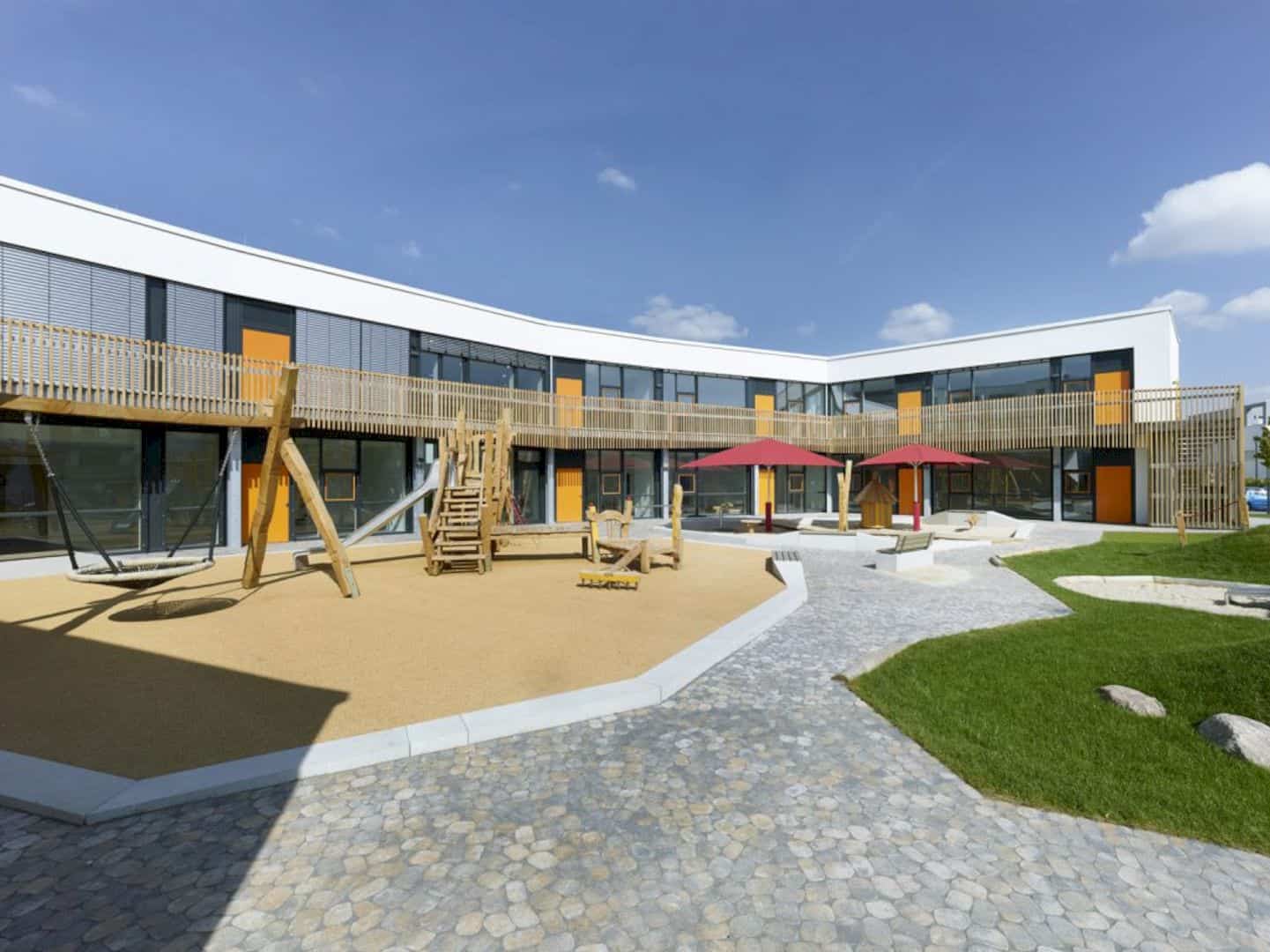Designed by Design and Architecture Studio, Ramsay Tower is a project of mixing a “horizontal” mid-century bungalow’s vernacular style with a new “vertical” contemporary tower addition. It is an artist’s studio which is an extension of a 1950’s Ramsay bungalow.
Structure
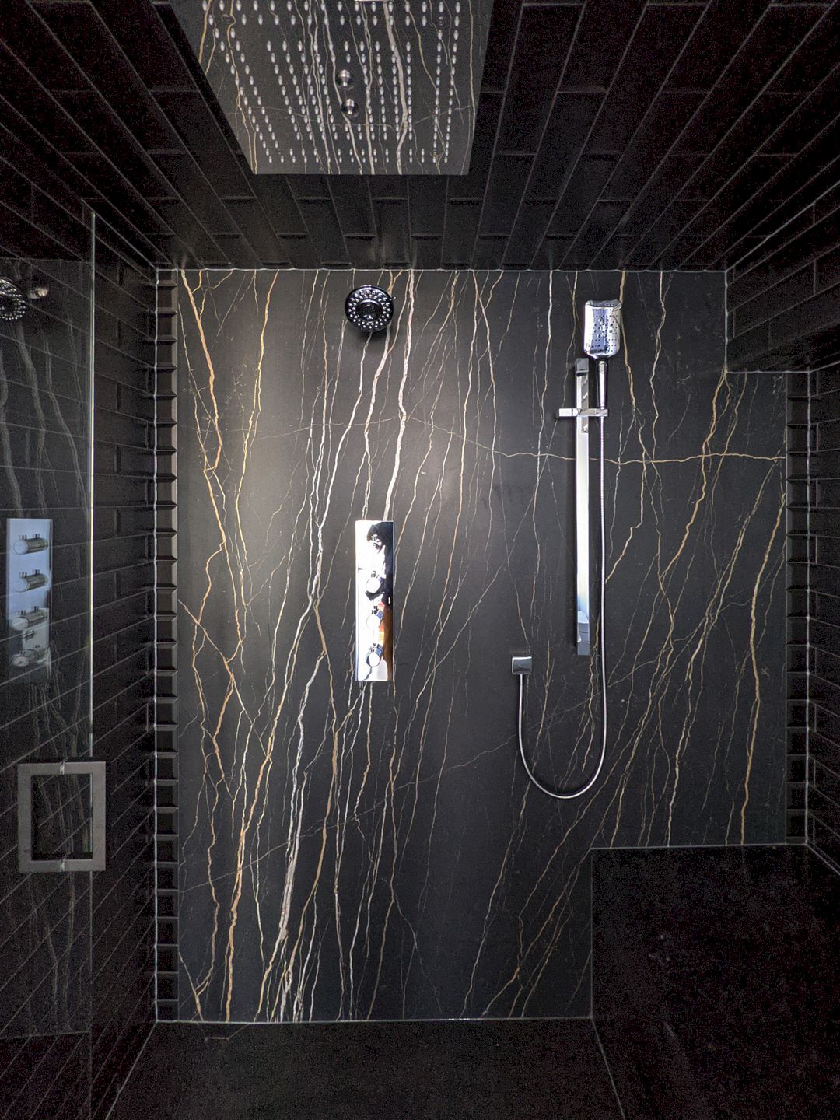
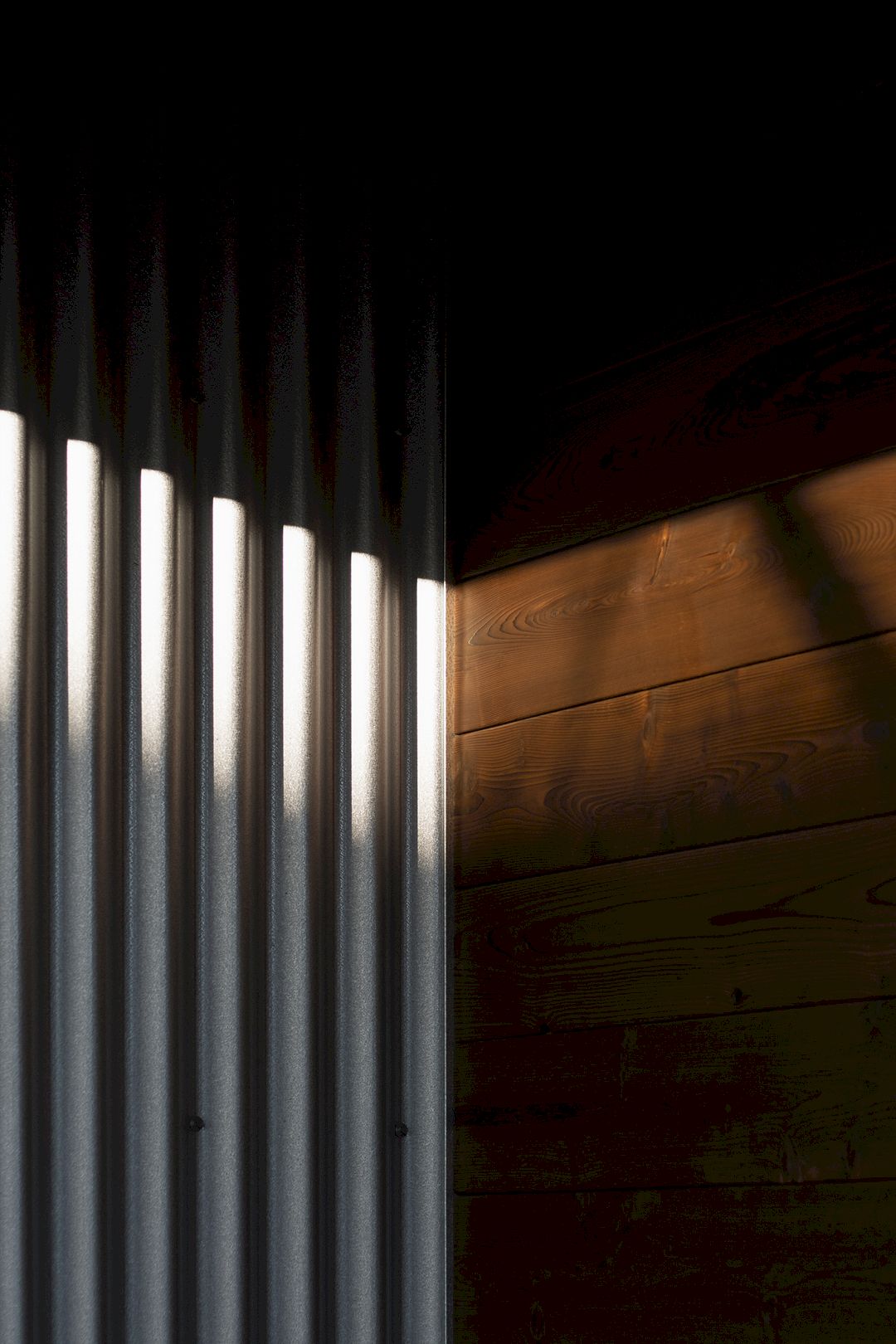
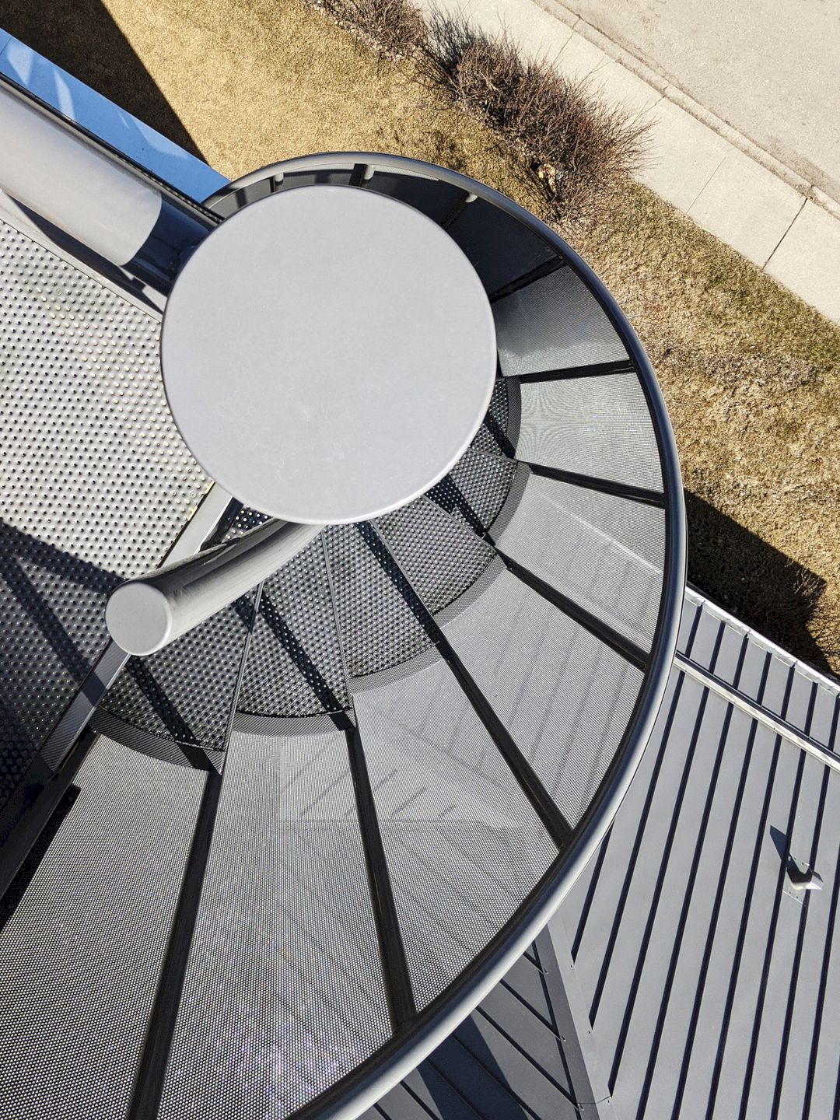
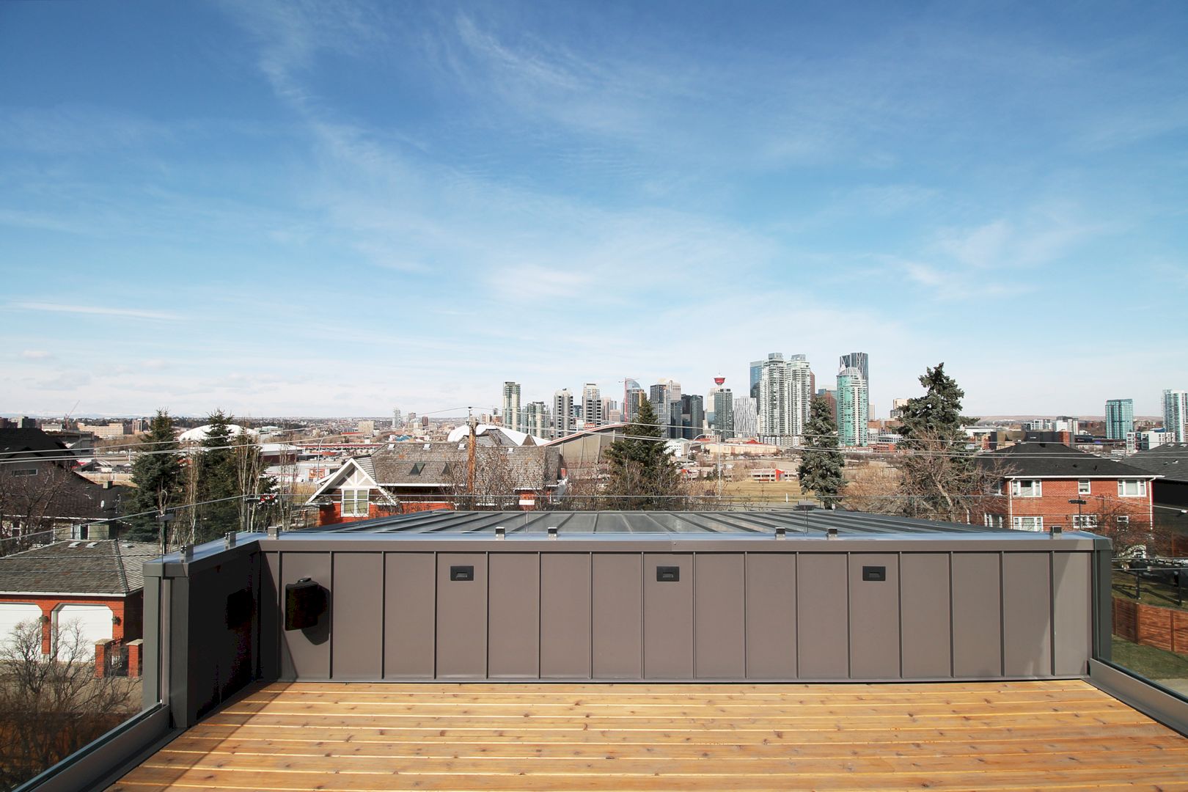
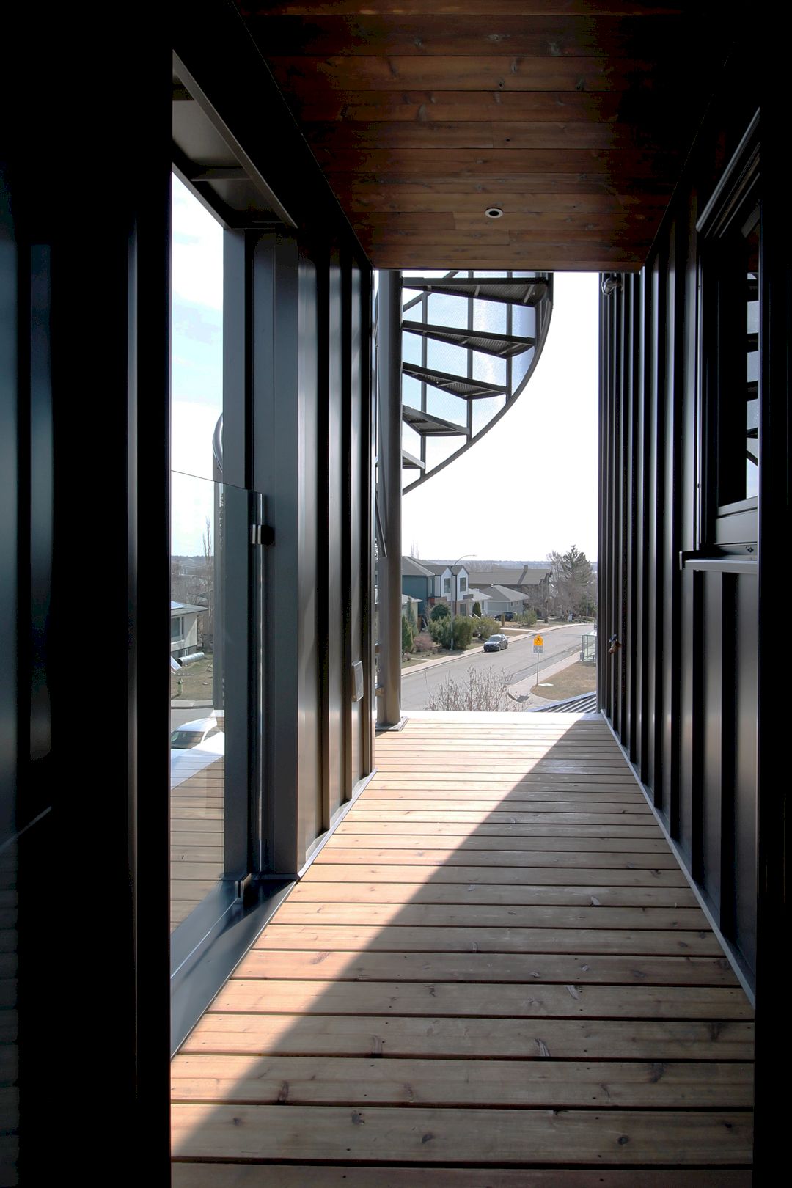
The building‘s main structure is clad in wood and metal while the same finishes are used to reclad the bungalow’s exterior walls and the existing roof. This can blend the old and new within one cohesive tectonic appearance well.
Design
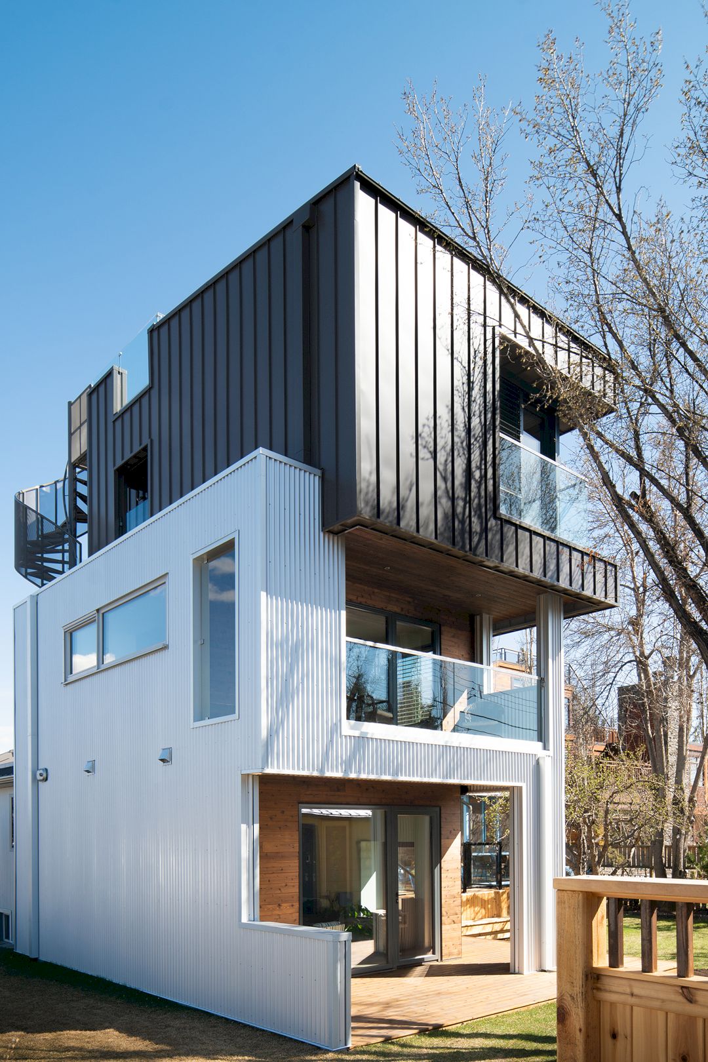
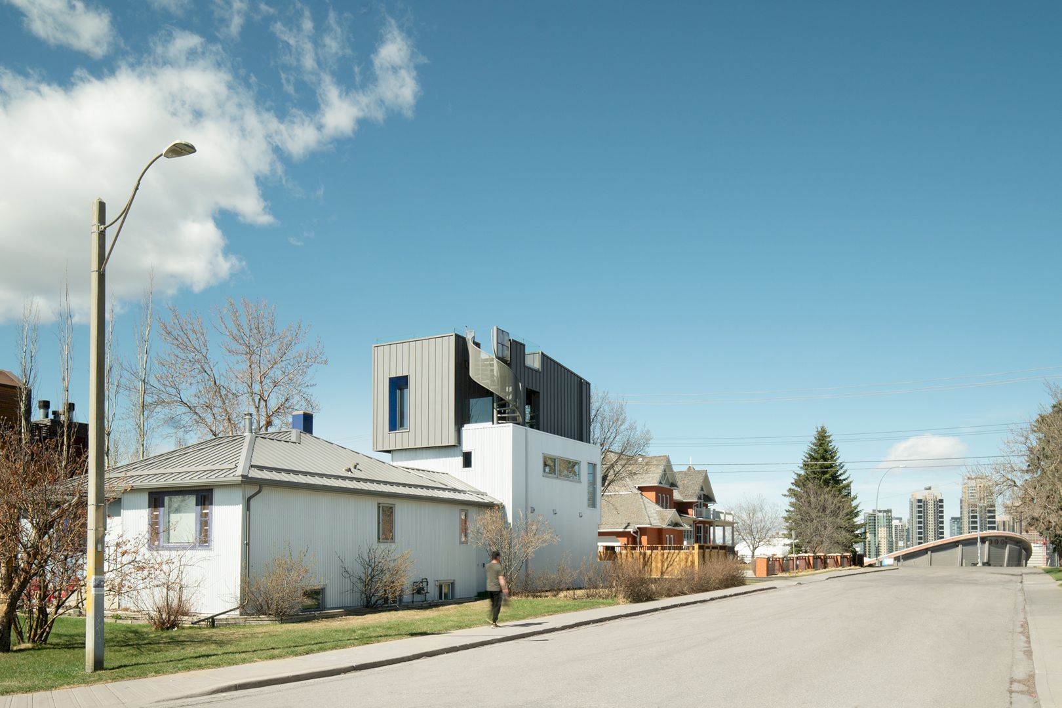
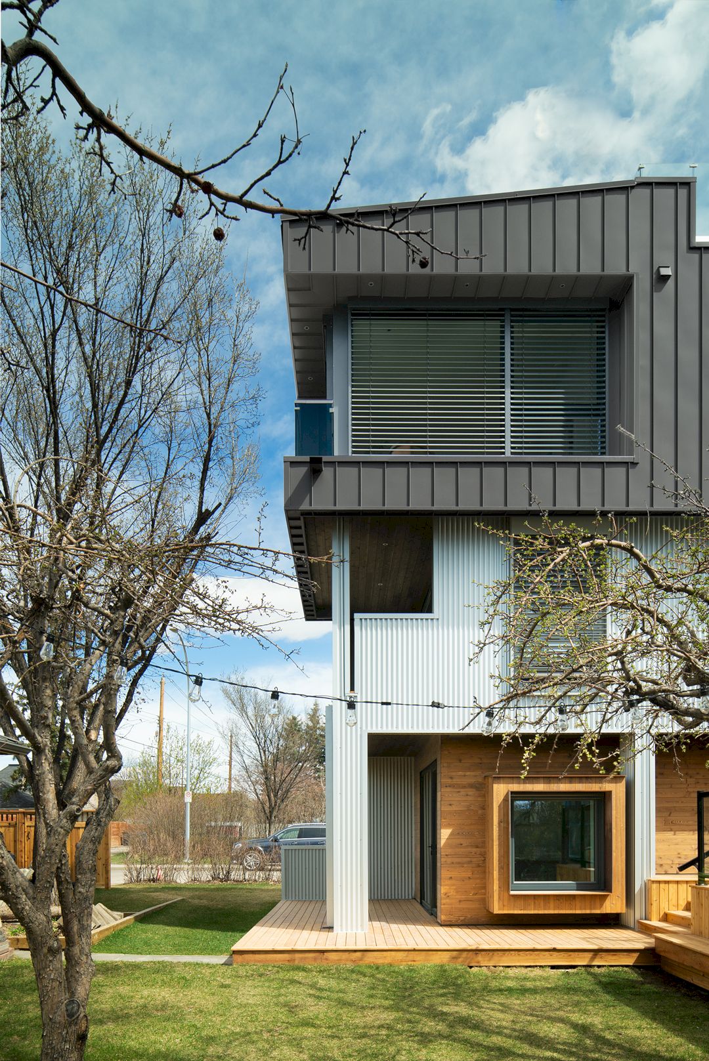
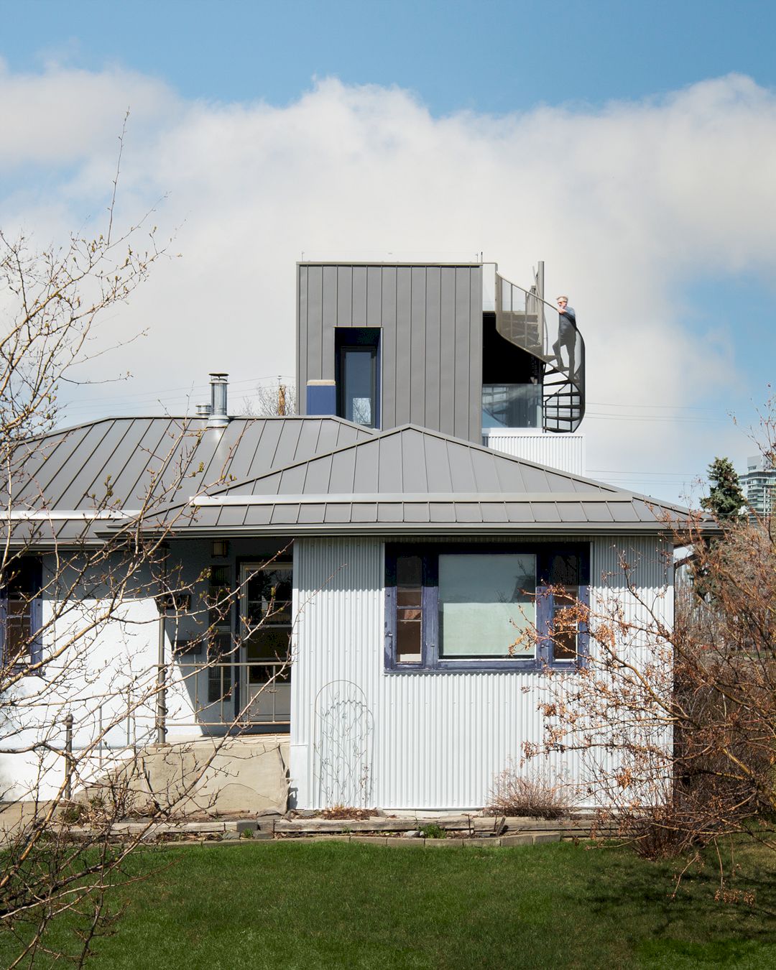
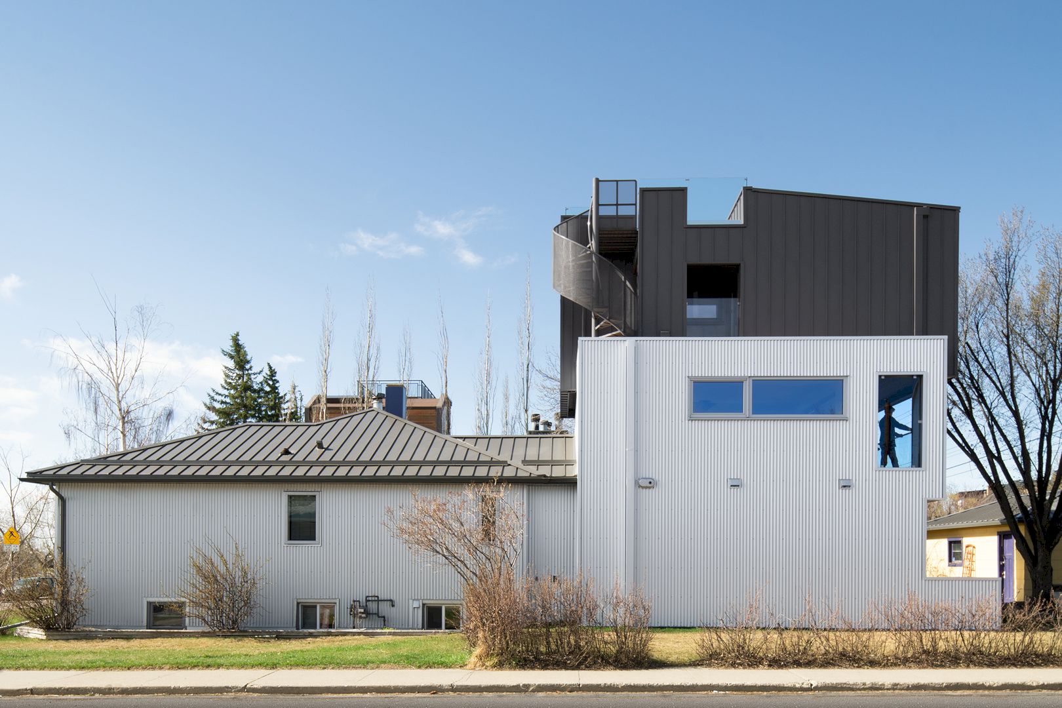
The new addition of this building tells that change is inevitable and the world is evolving while the old building itself reminds us that the past still has an important role in the human’s built environment.
It is like what Jane Jacobs said: “the best city building is best when it is evolutionary, not revolutionary”.
Ramsay Tower Gallery
Photography: DAAS @daas_architecture and Bryce Baker @clasual
Discover more from Futurist Architecture
Subscribe to get the latest posts sent to your email.
