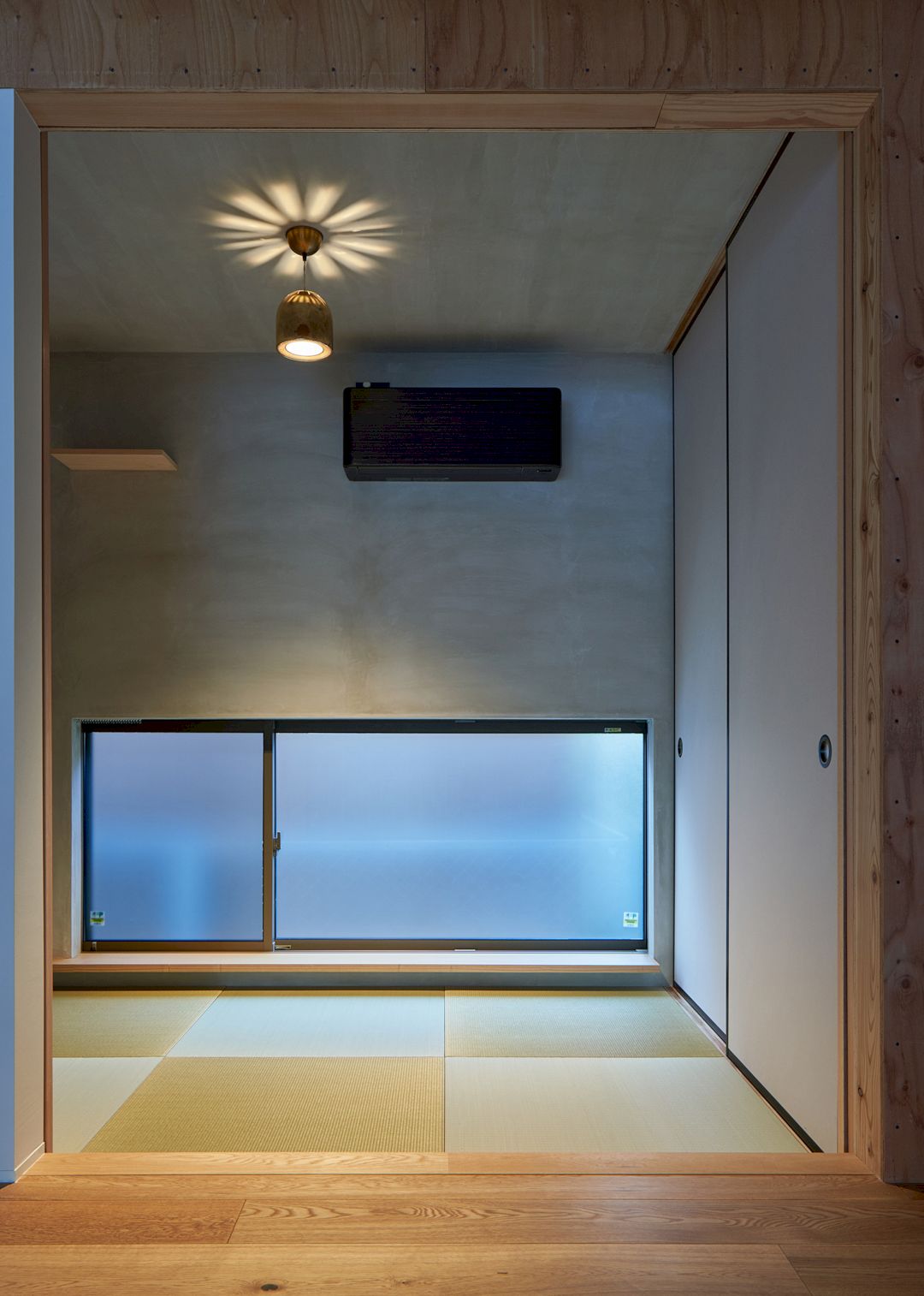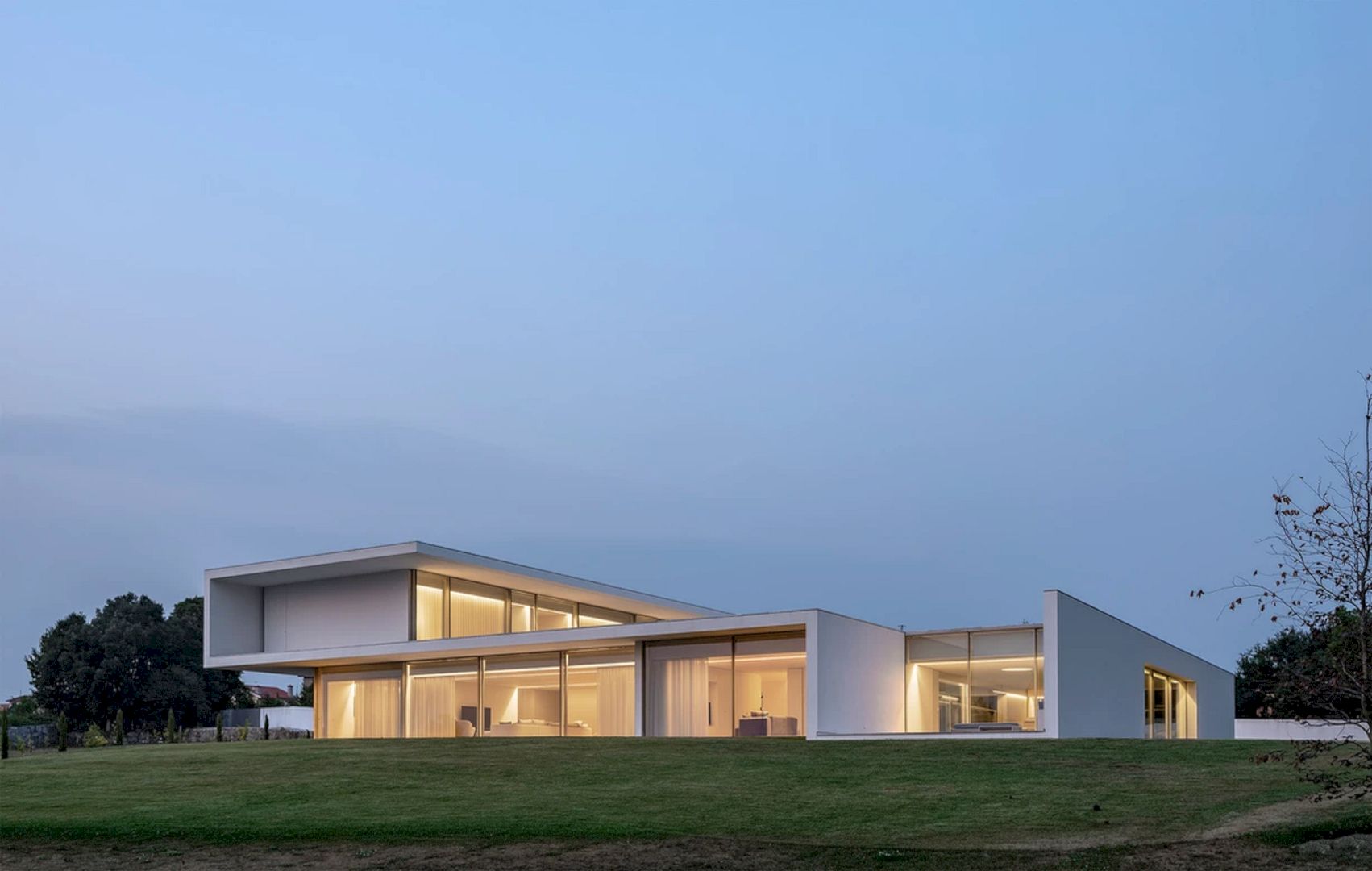With the need for “high earthquake resistance” and “open space”, Tatsuya Kawamoto + Associates designs Imaise House by making it a simple and clear configuration with a “gate- frame”. Located in Ichinomiya Aichi Japan, this project is completed in November 2020.
Design
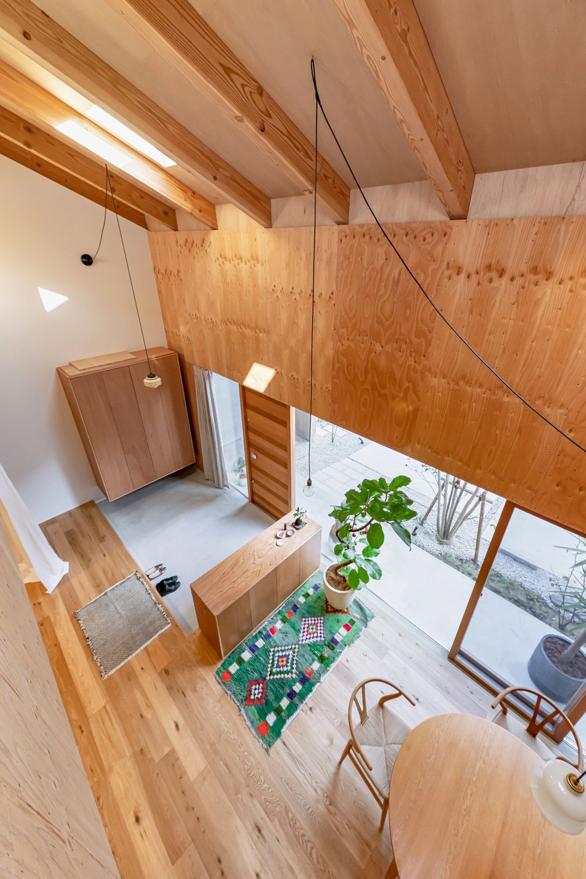
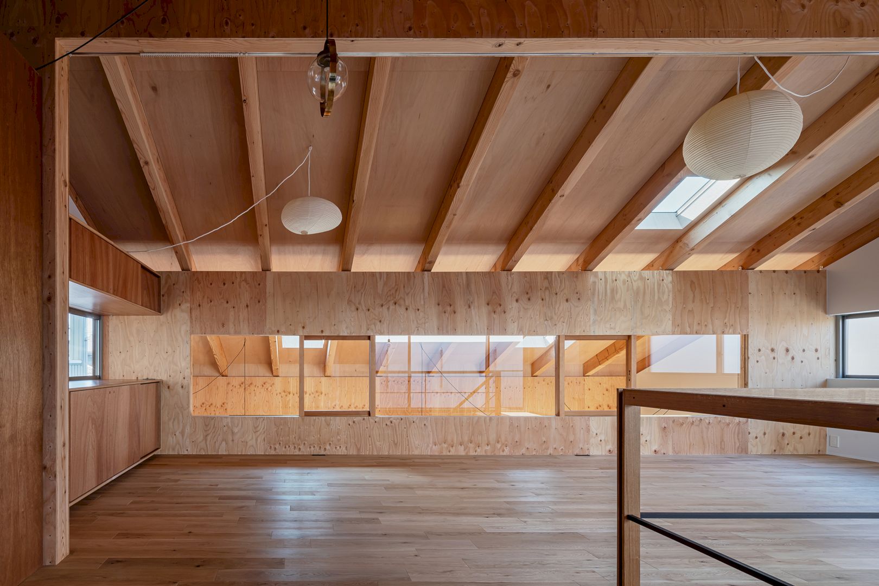
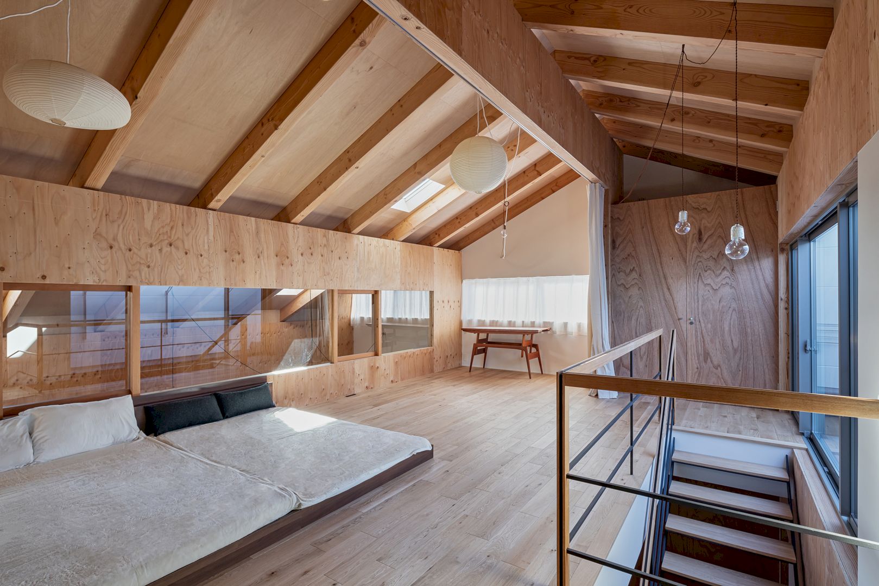
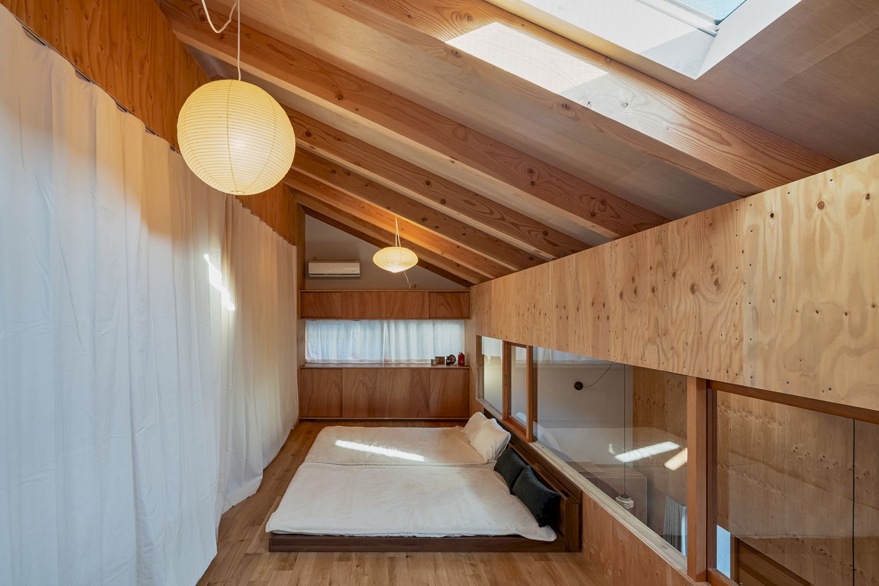
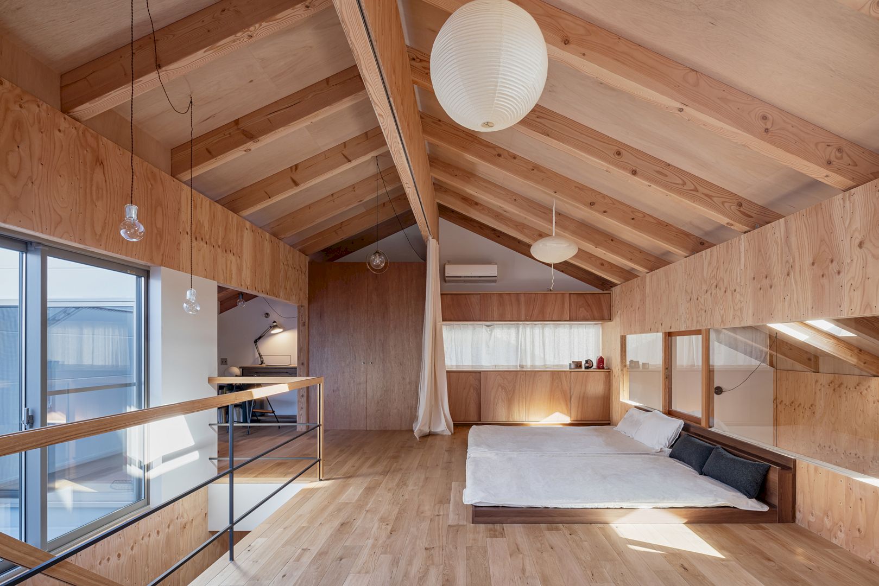
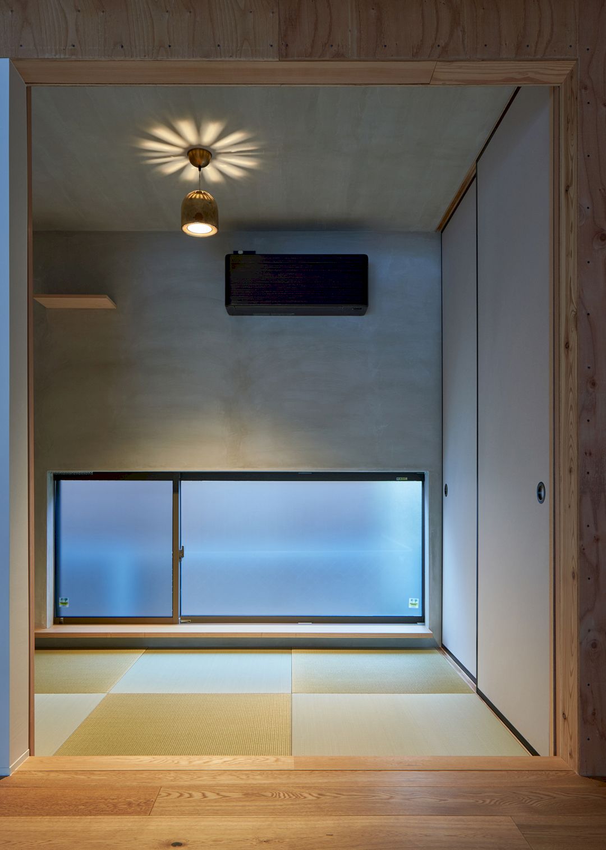
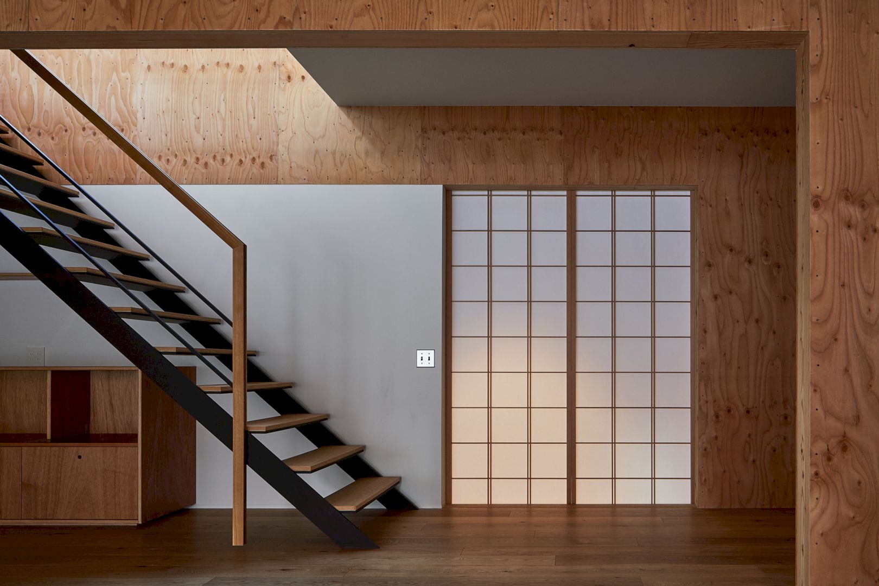
For this project, the architect aims to get the maximum spatial volume by planning a space in which the outside and inside are continuous on the house’s first floor and taking in the surrounding environment of the “private road” where the front road is individual property.
Structure
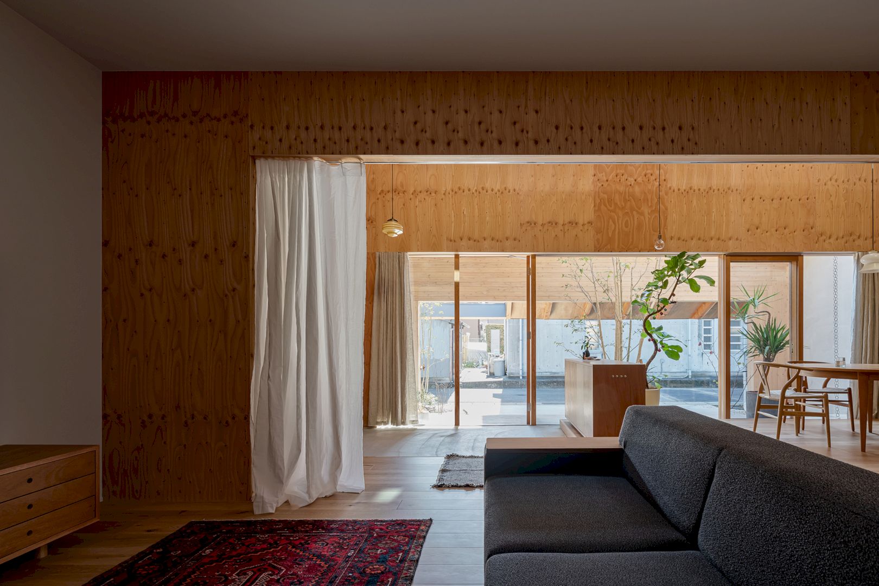
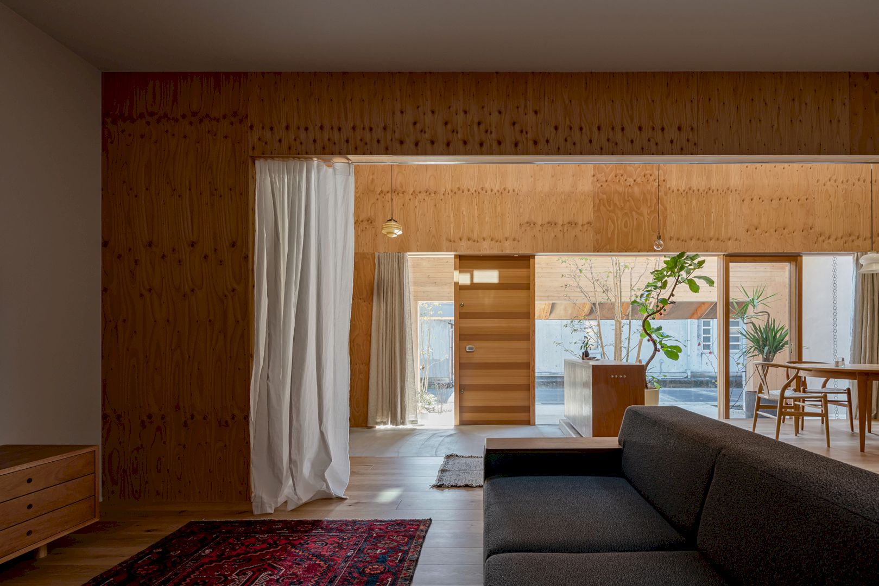
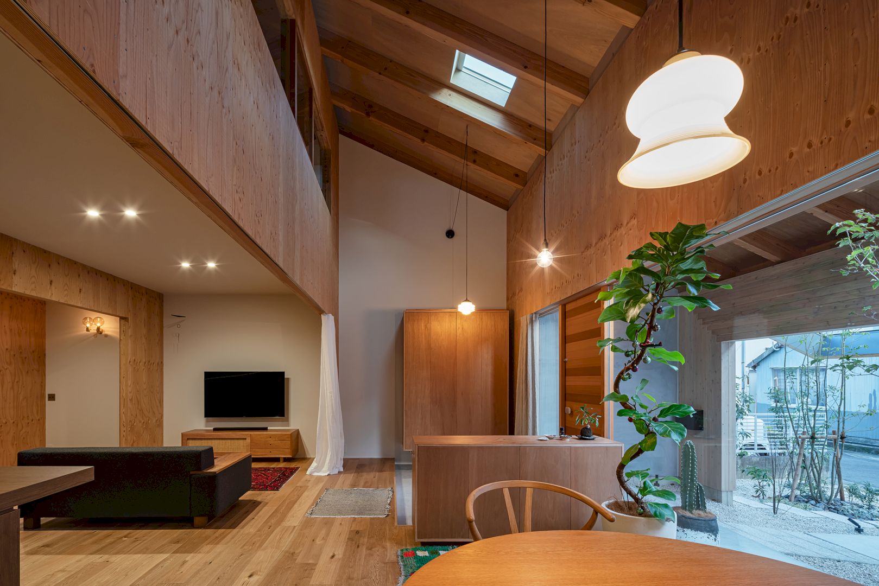
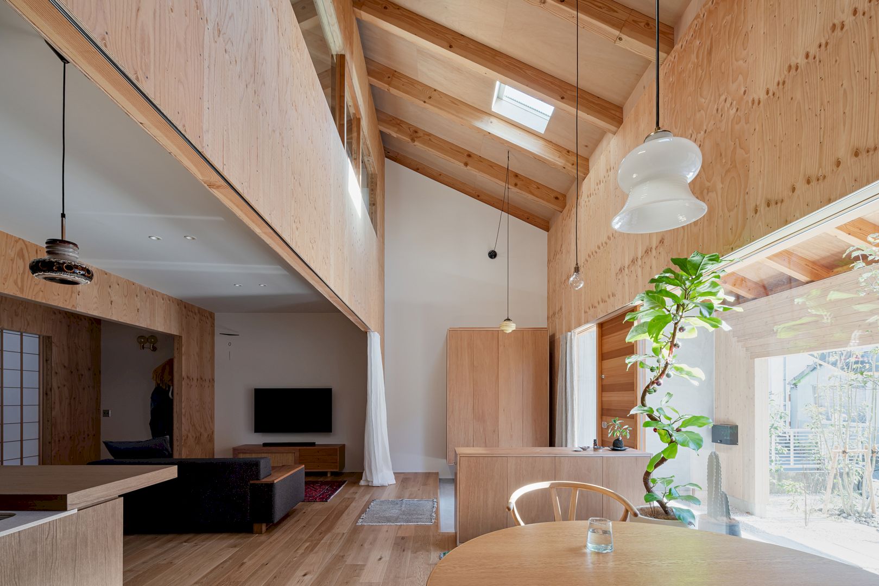
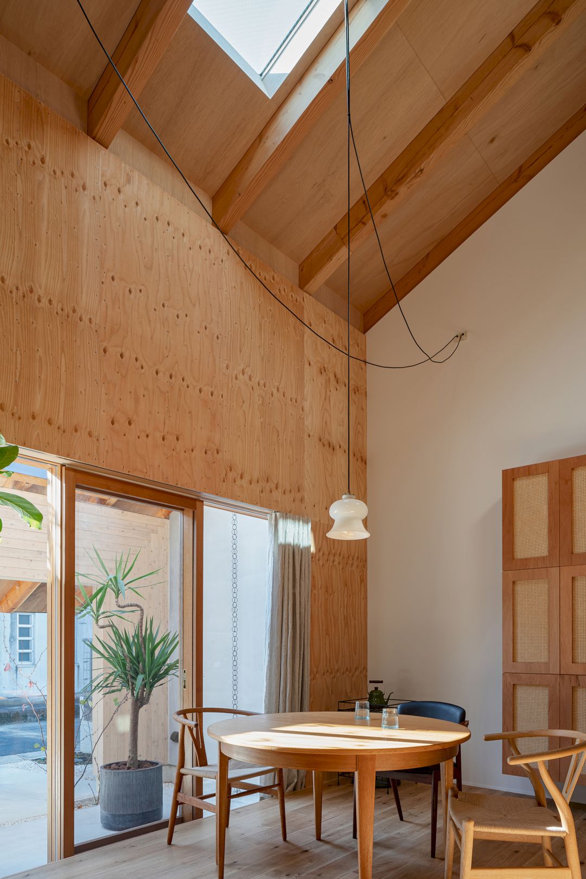
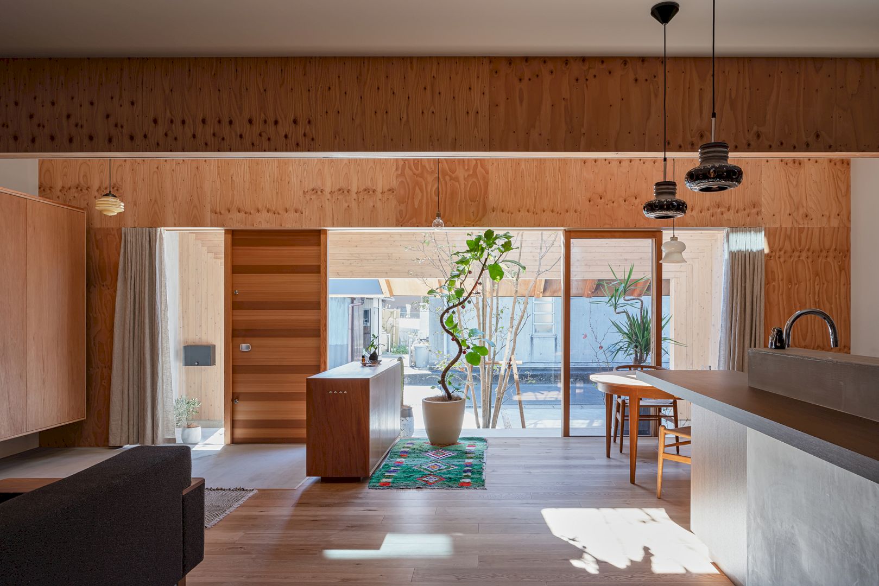
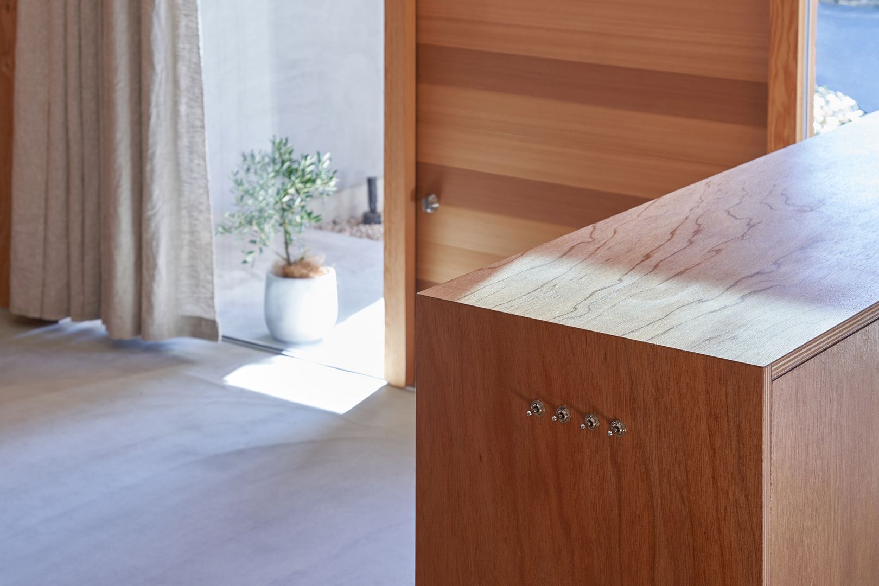
A large opening and a well-balanced earthquake resistance performance can be achieved by creating a simple and clear configuration with a “gate-frame”. Extend like a branch from the nearby main road, the “private road” is stretched around the area and a unique community is formed as well.
The unique locality and the living space are incorporated so it is possible to contribute to the regional development of the project site as a new climate as a residential area for communities. This also can be made as a by-product of local industries.
Details
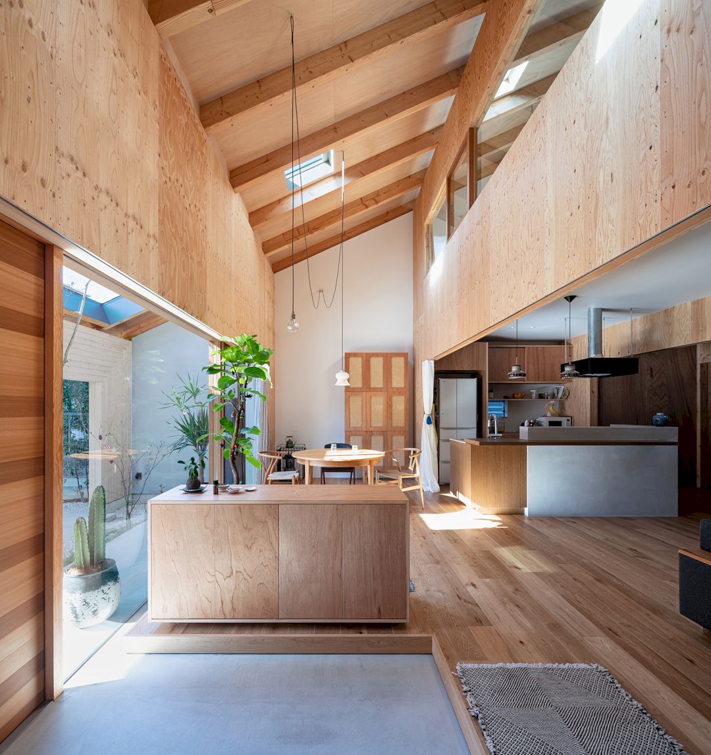
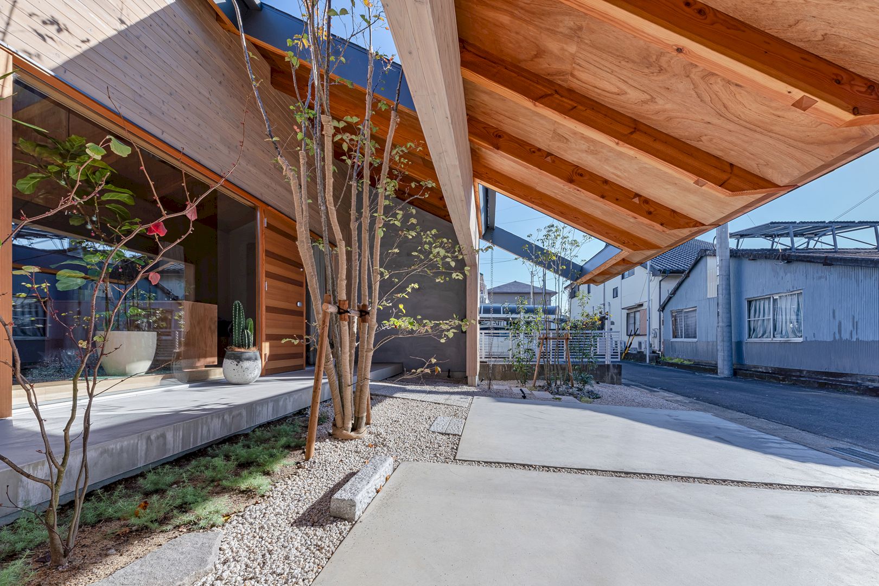
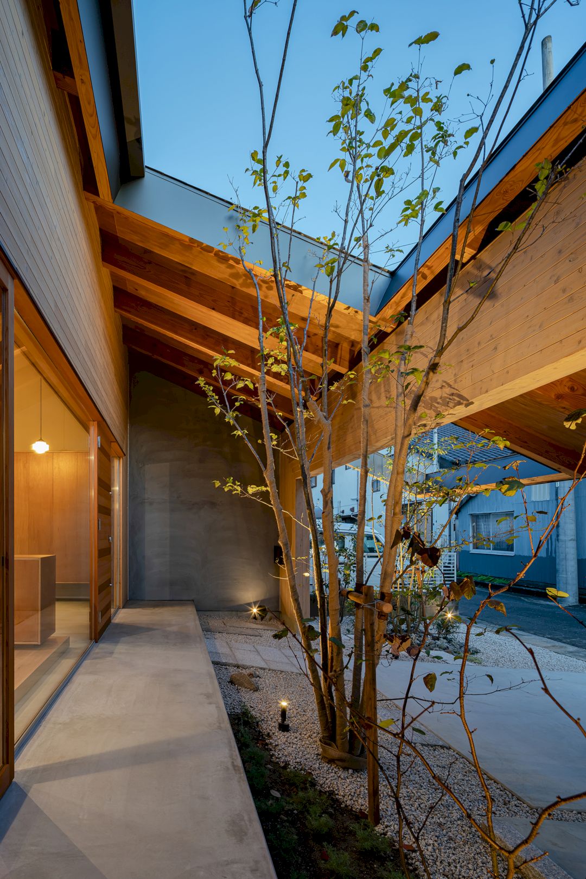
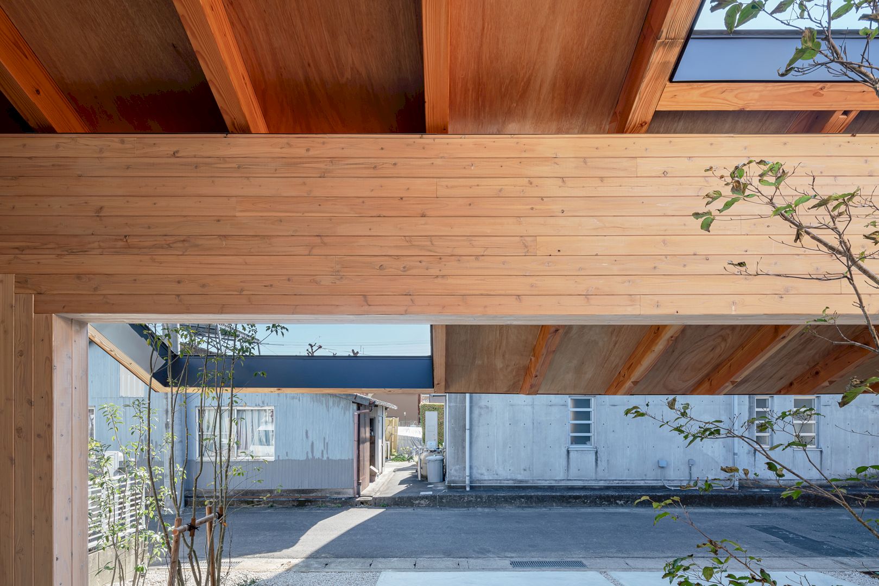
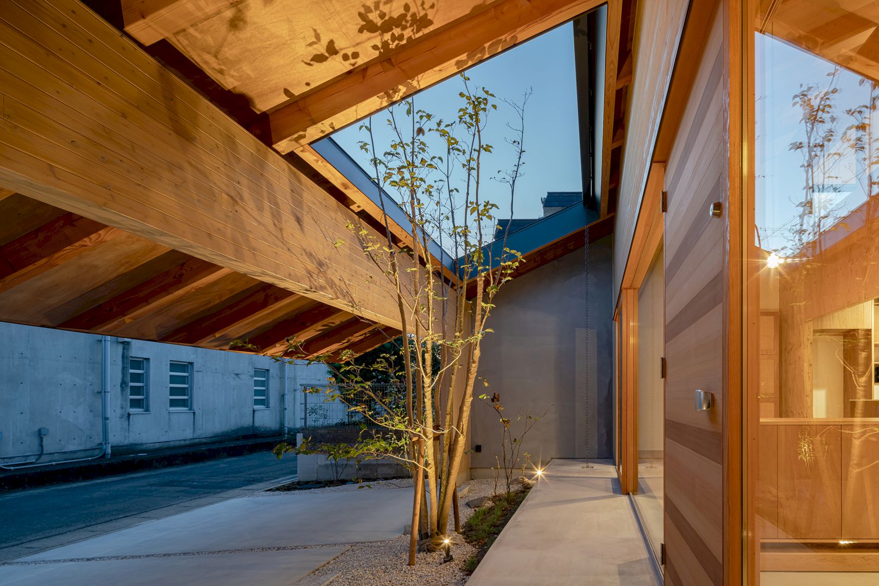
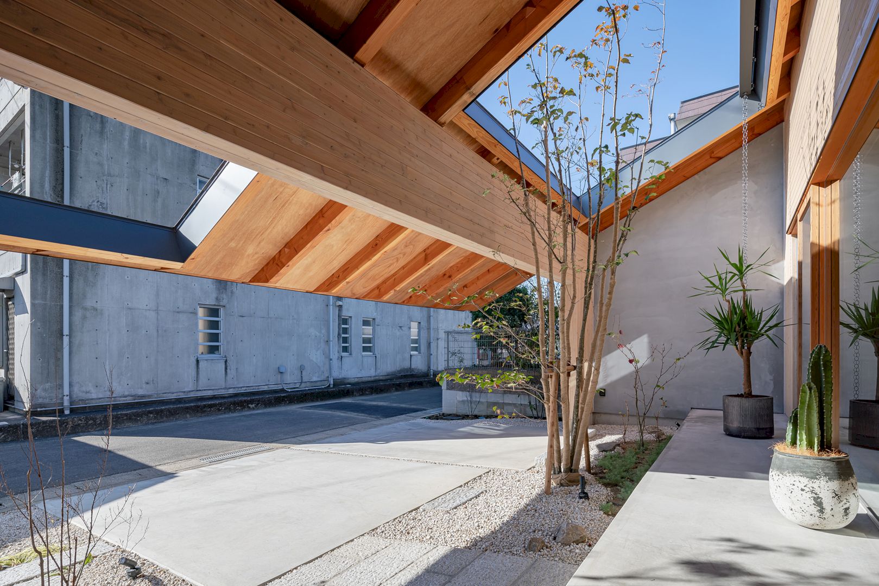
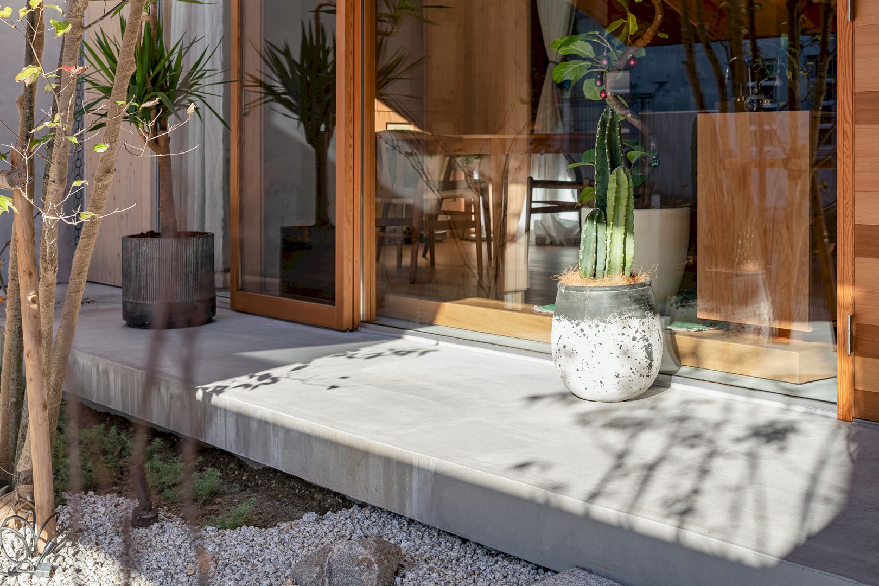
The “gate-frame” works as an earthquake-resistant element and also a ruler that can give rhythm to the house space by measuring the distance sense from the city, inserting rails into each frame, and arranging at regular intervals.
The life of the residence is expected will ooze out gradually under a large roof by creating an external space and extending the eaves to the roadside. This also can make effective use of limited premises.
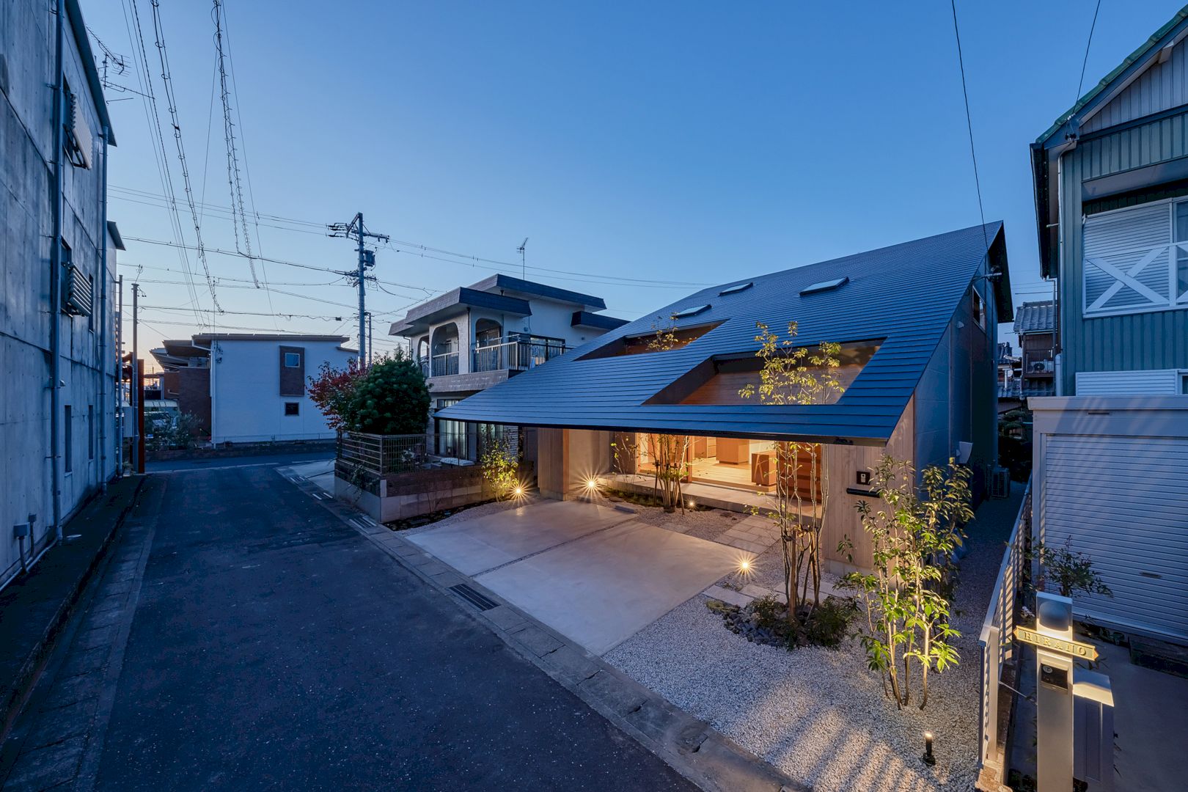
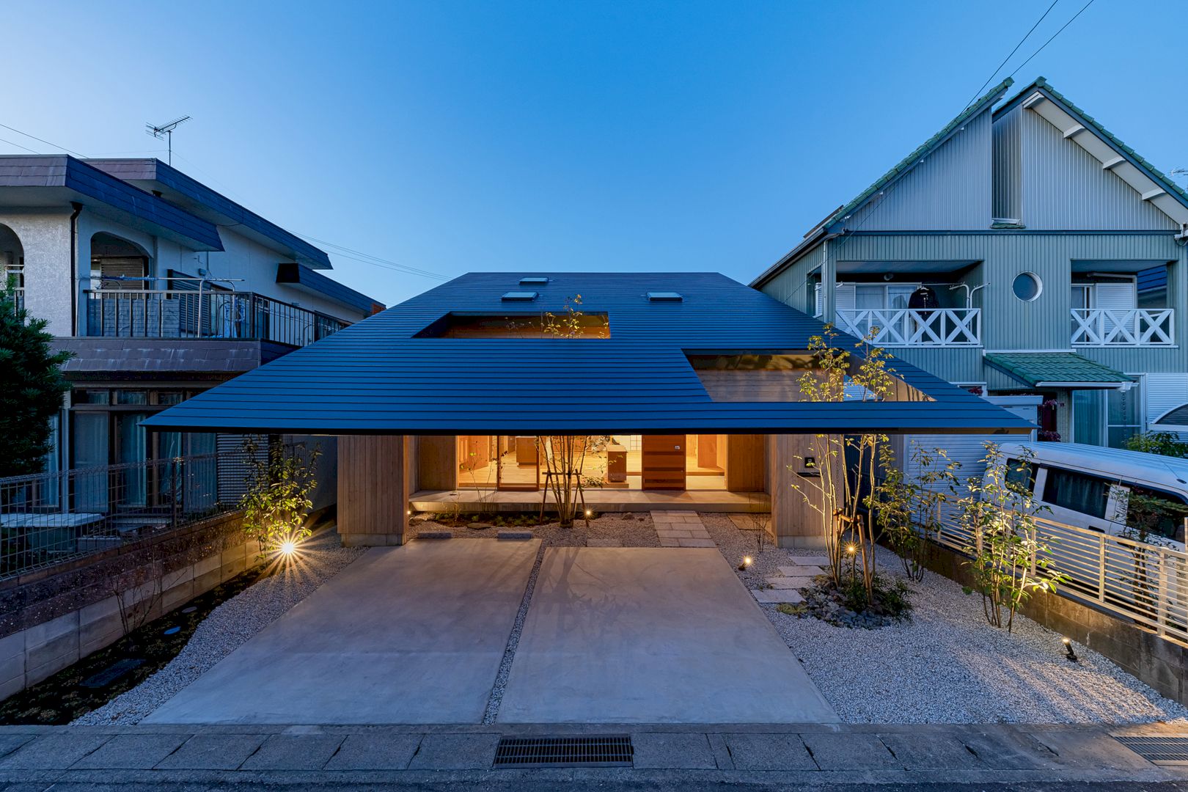
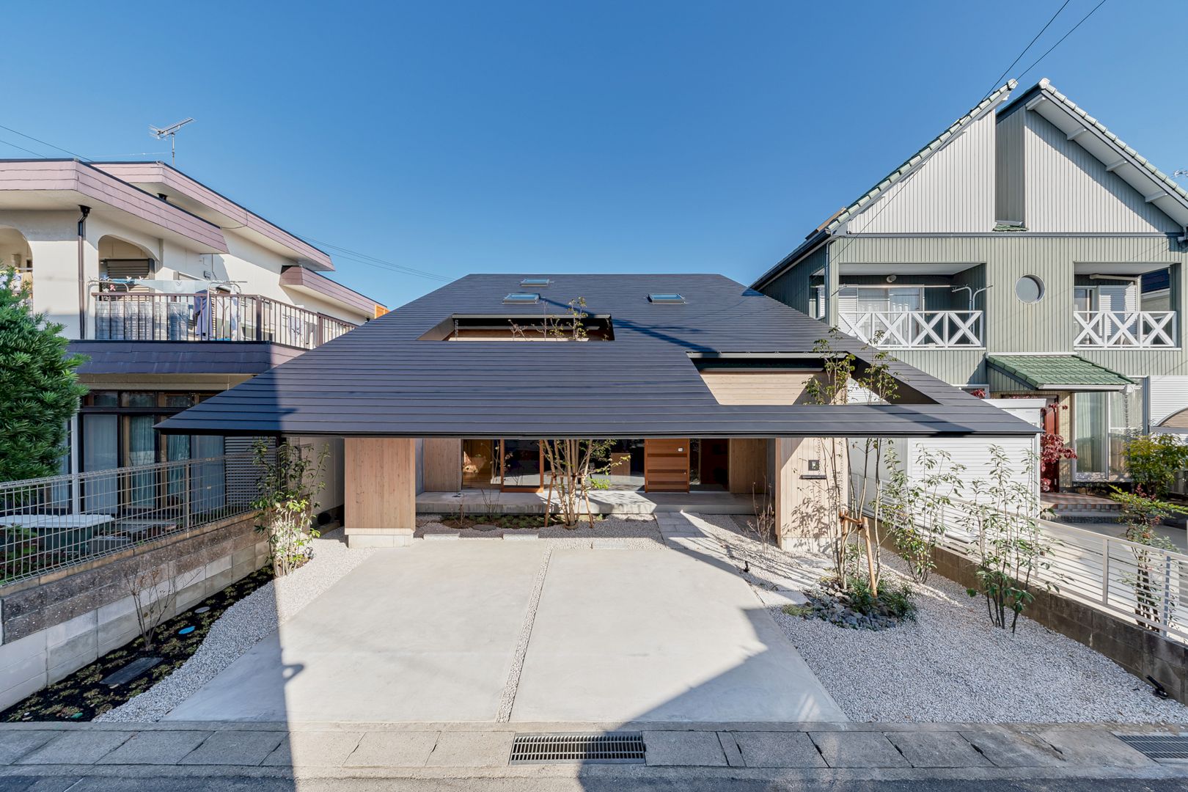
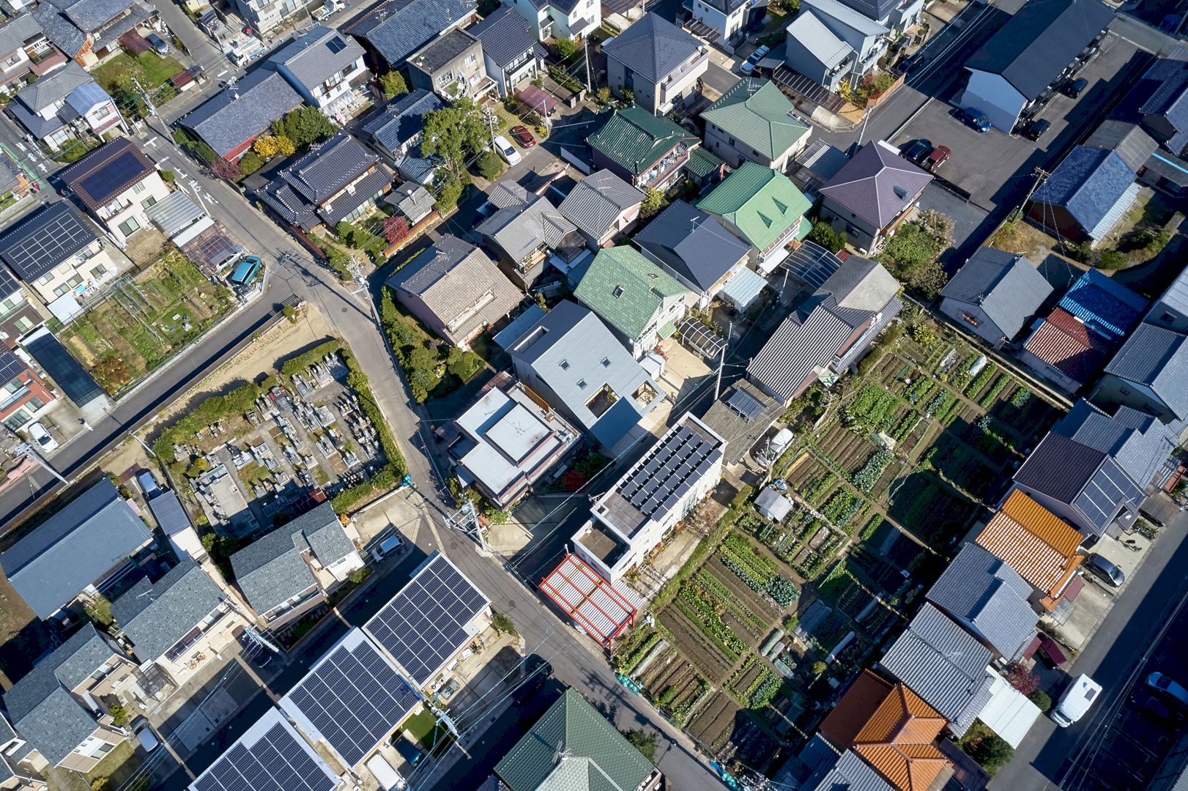
Wrapped moderately by chance, the architect can take in the neighboring land and the road as a living space thanks to the surrounding environment. This project is a way of construction that takes root in the land made by mixing the resident’s demand and the structure form to solve the land on the site.
Imaise House Gallery
Photographer: Takashi Uemura
Discover more from Futurist Architecture
Subscribe to get the latest posts sent to your email.
