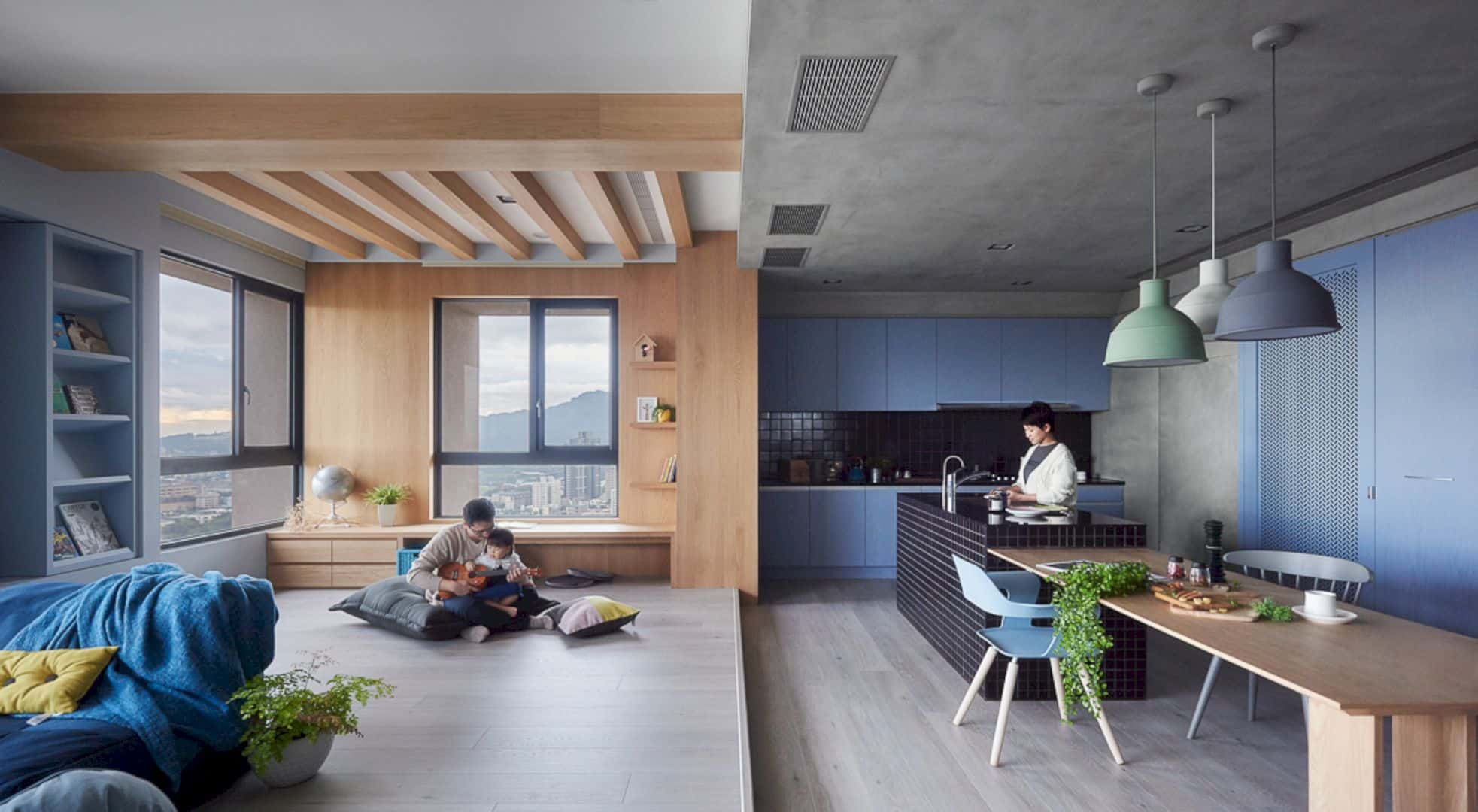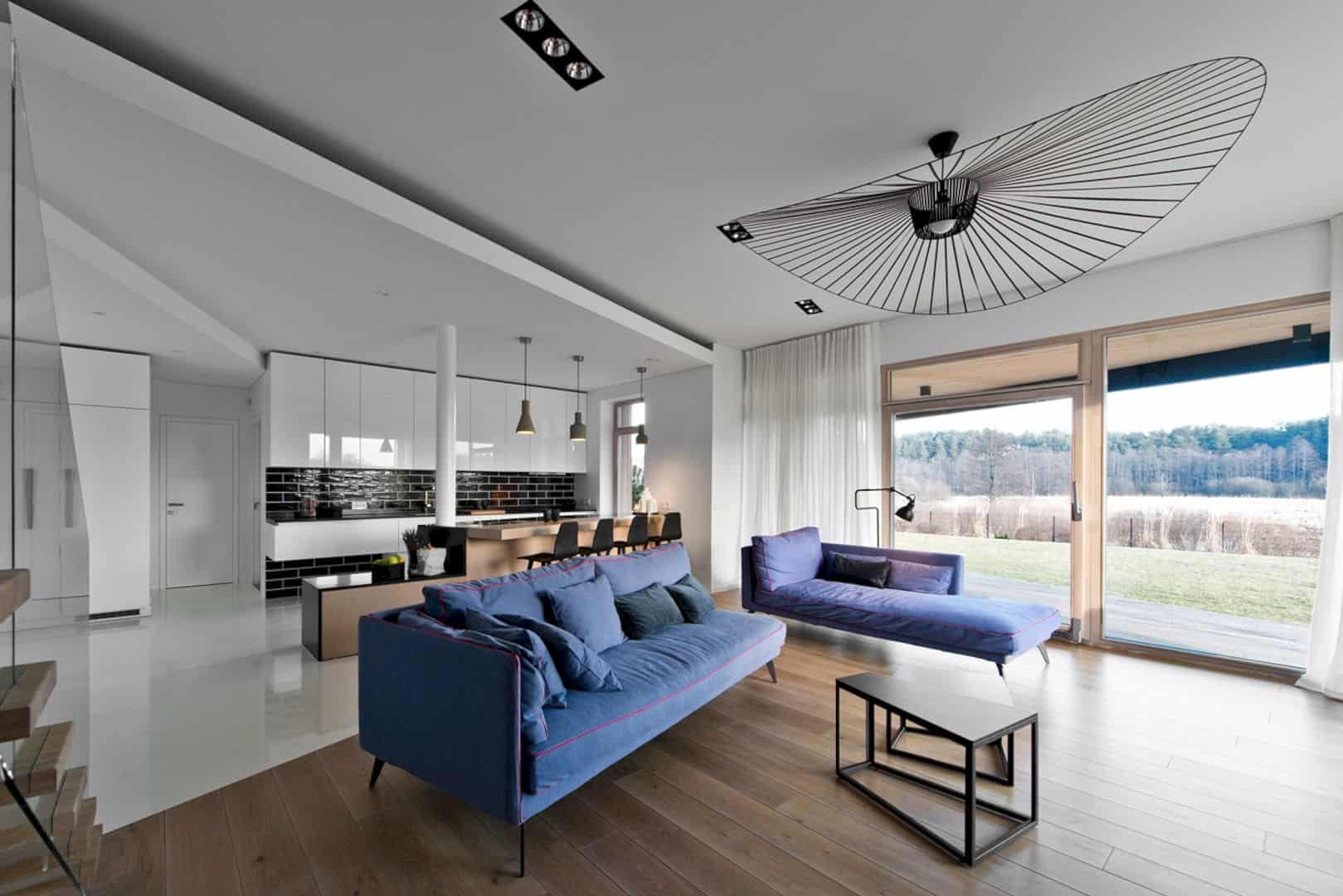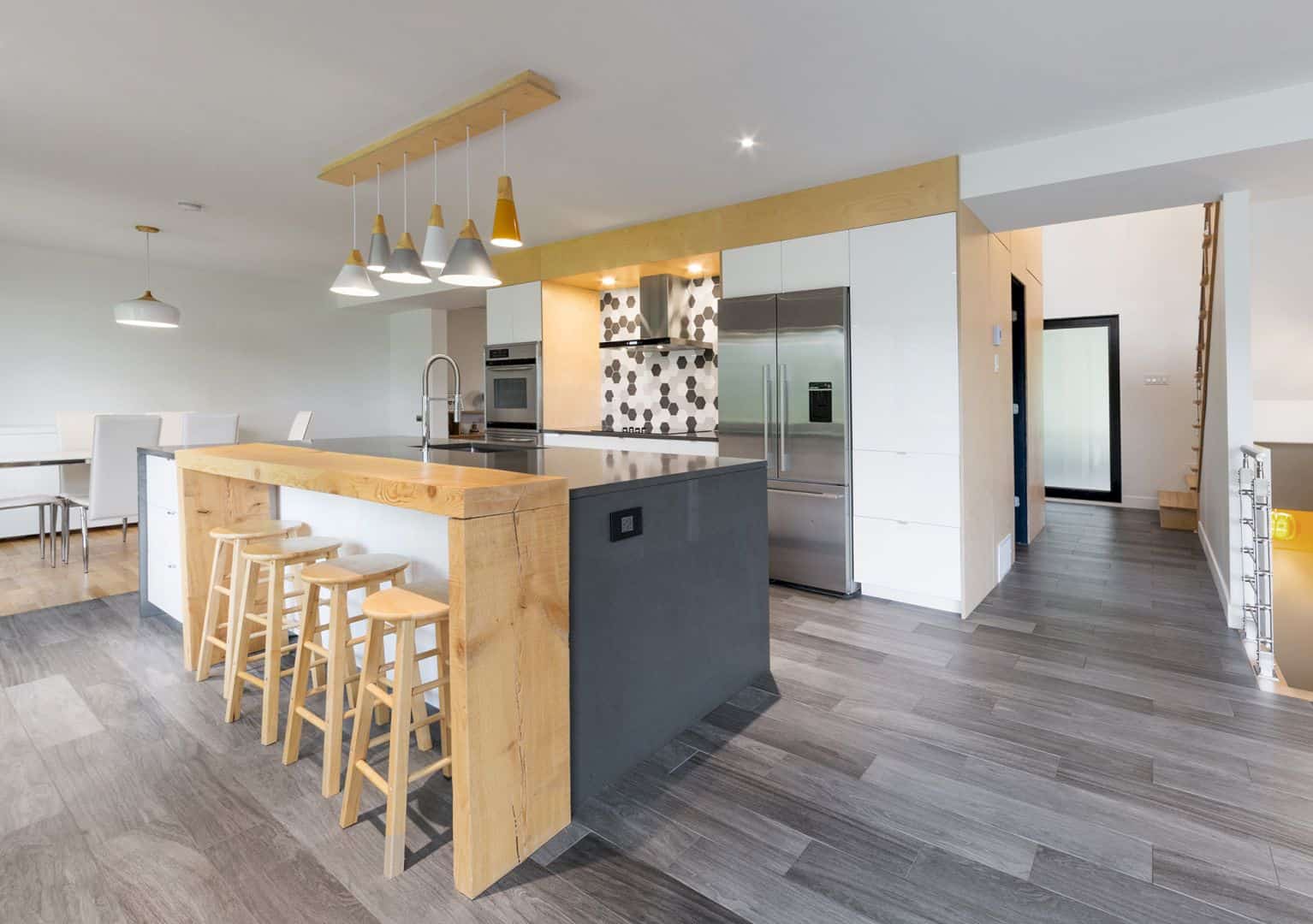Designed by Design and Architecture Studio (DAAS), CGRV House has a high-performance facade that works as an interactive and engaging canvas. Sits in an established neighborhood of Calgary, Alberta, integrated exterior blind systems are applied on this house envelope.
Design
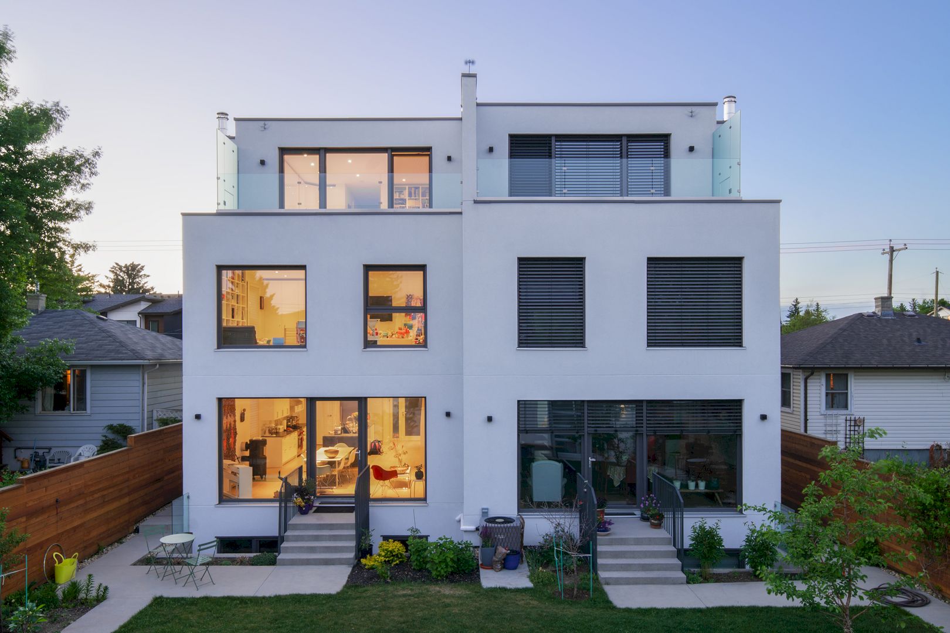
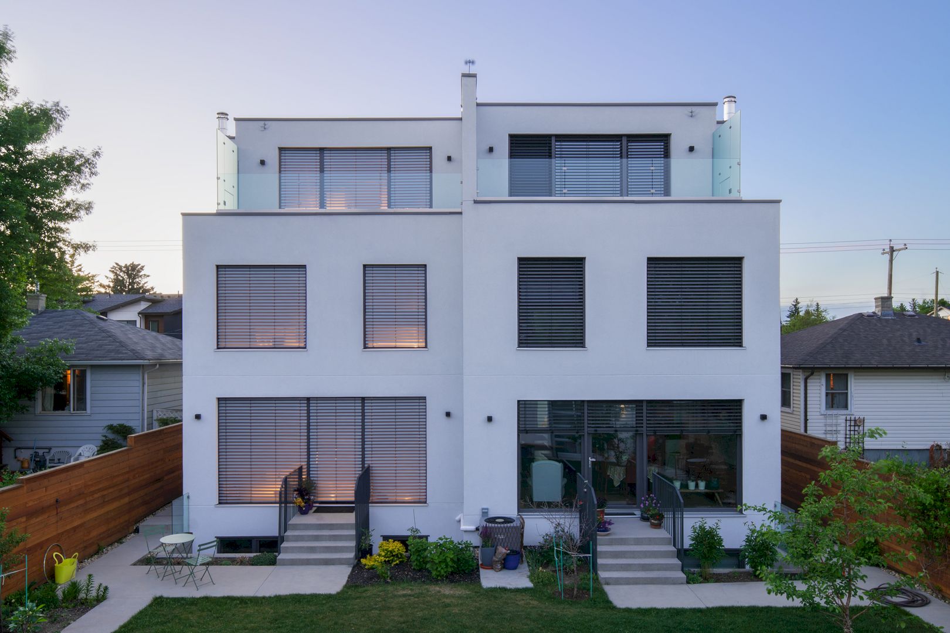
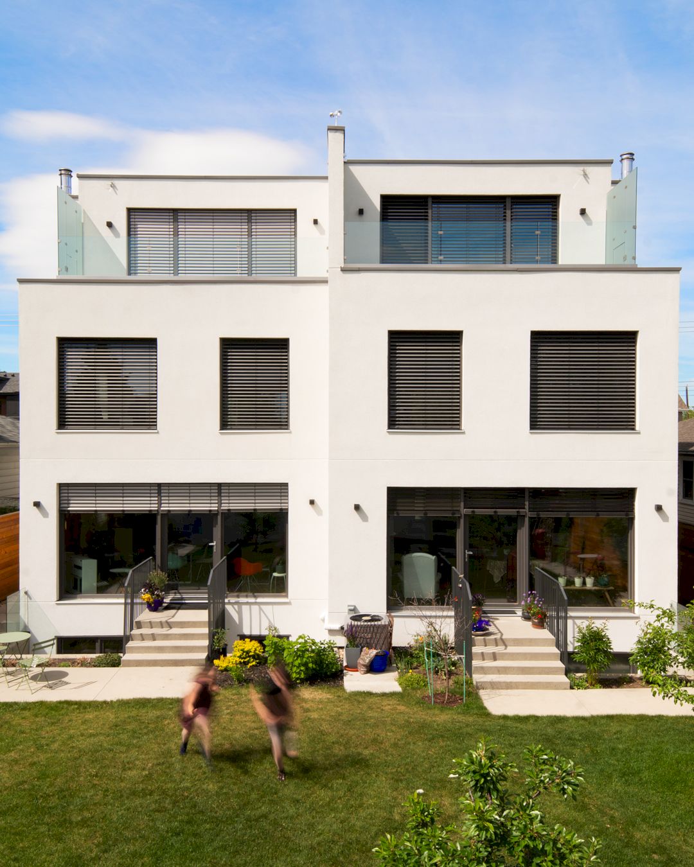
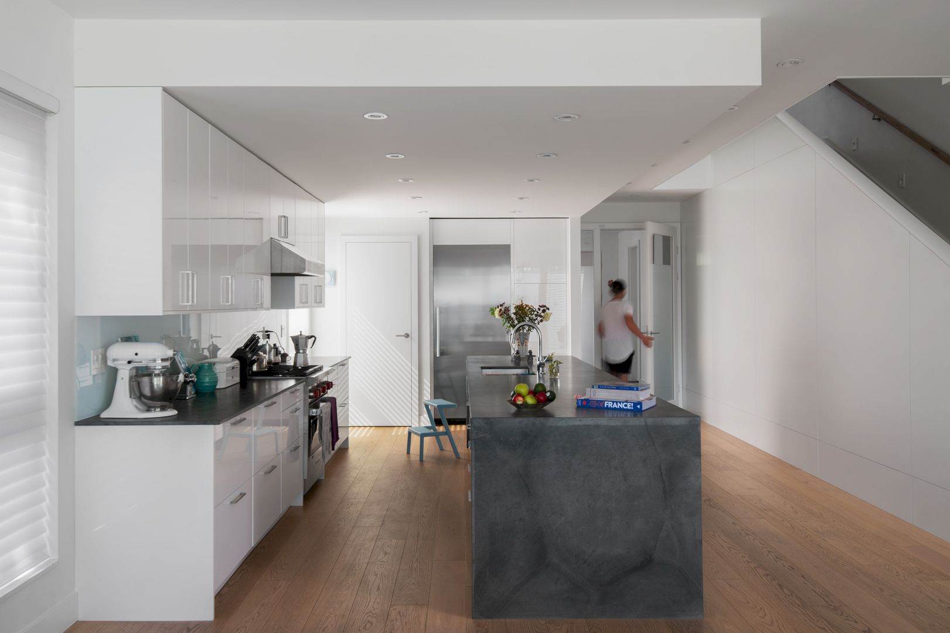
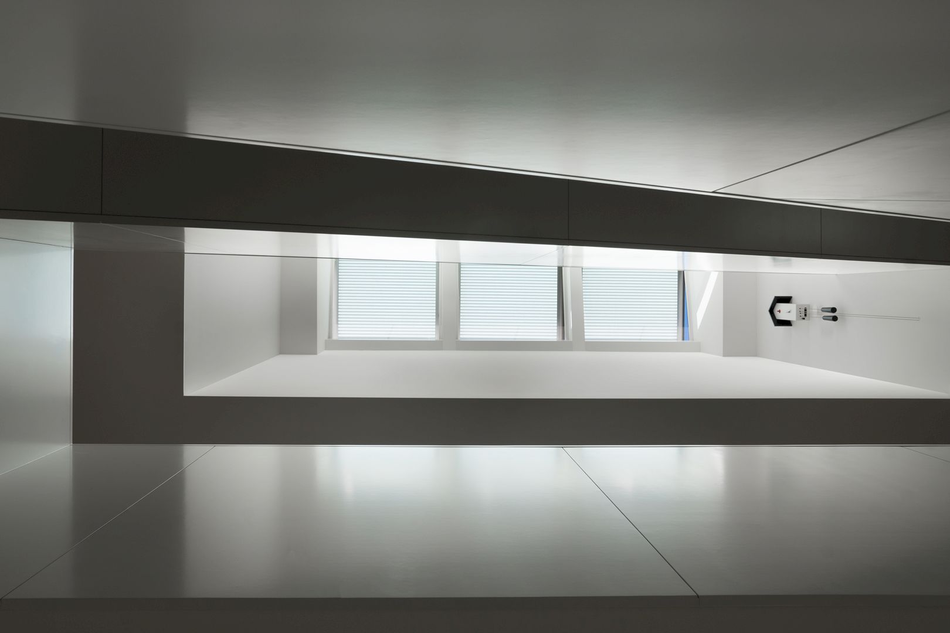
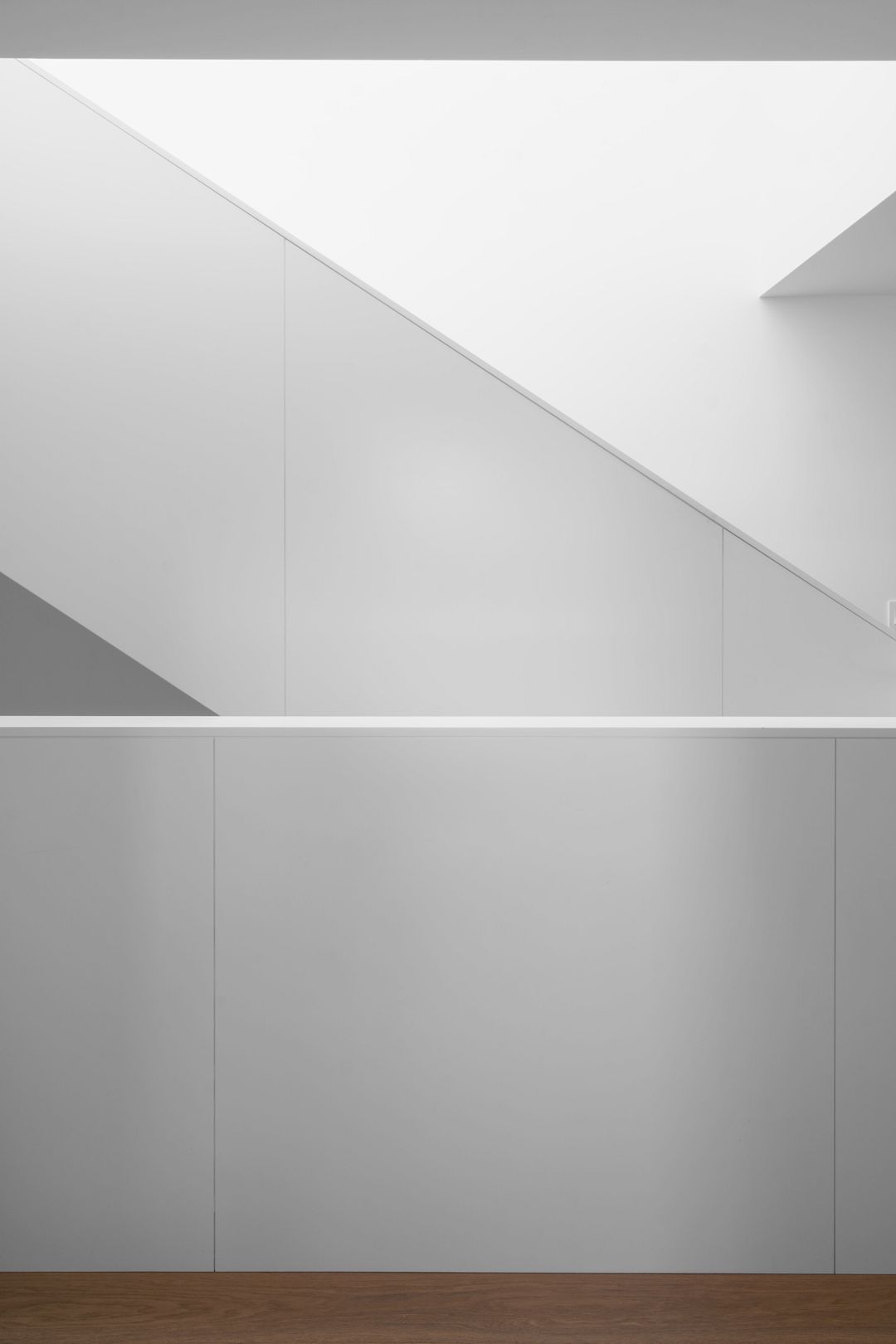
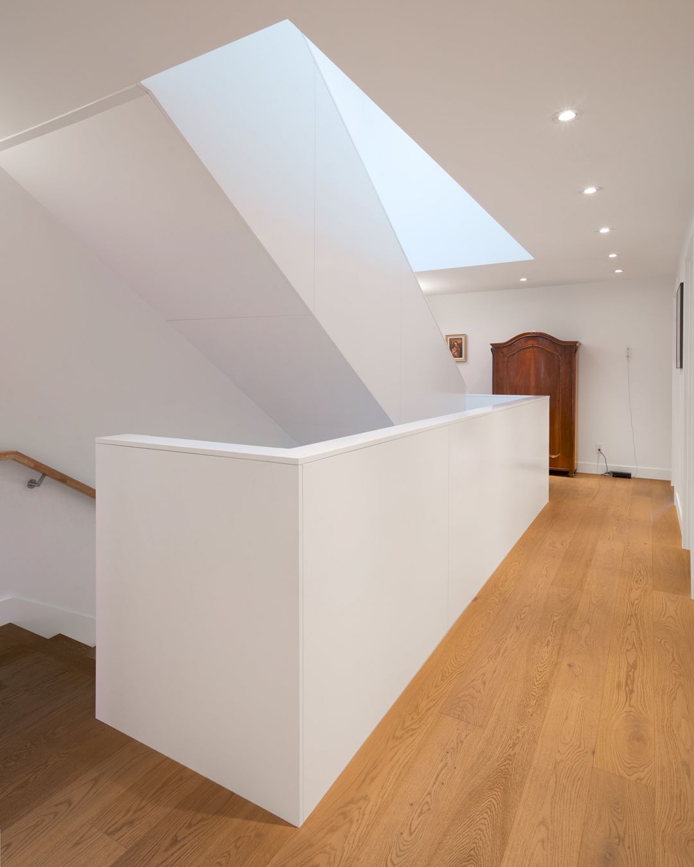
The high-performance facade in this house works as an interactive and engaging canvas throughout the seasons and day. Natural light is brought deep into the house’s core by the centrally located lightwell with light-colored finishes palettes.
Systems
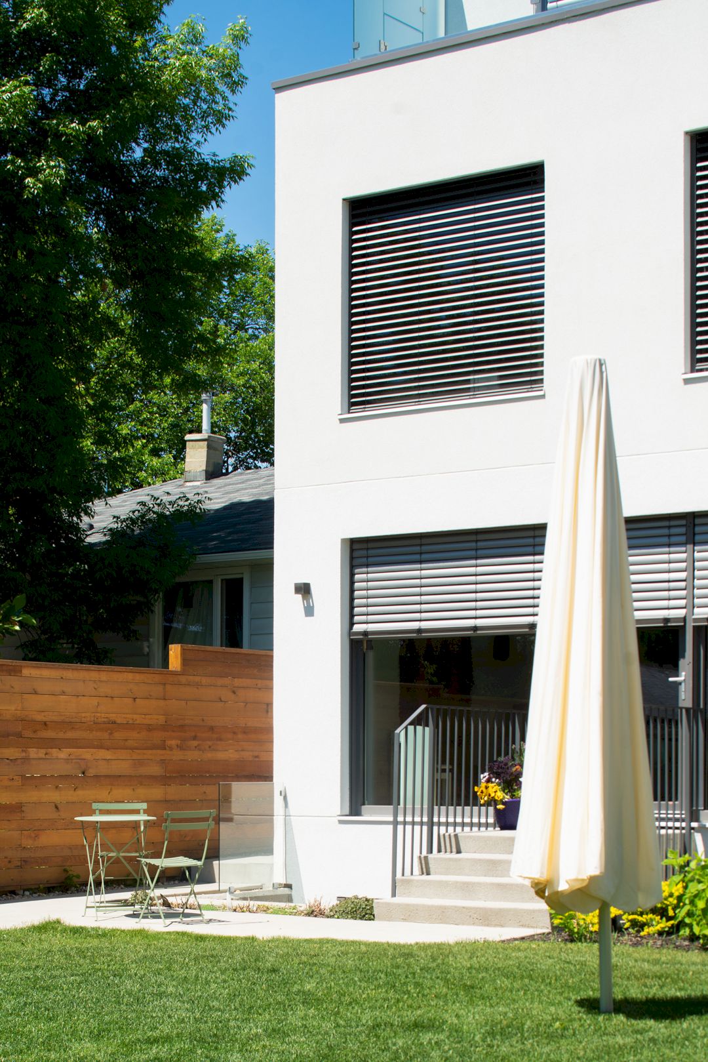
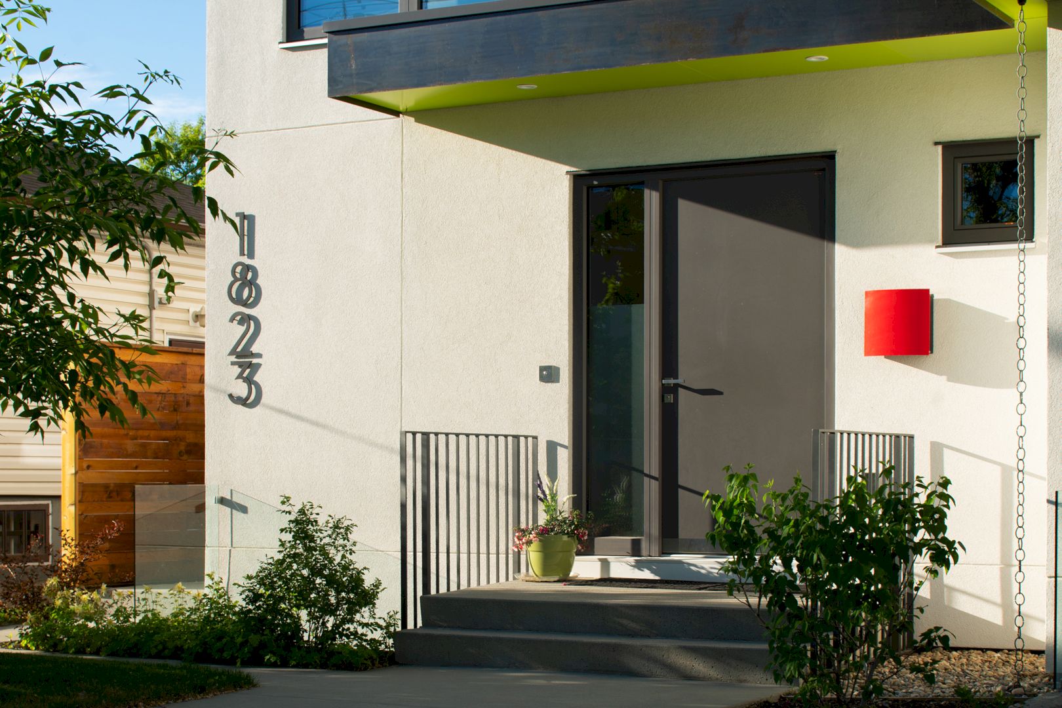
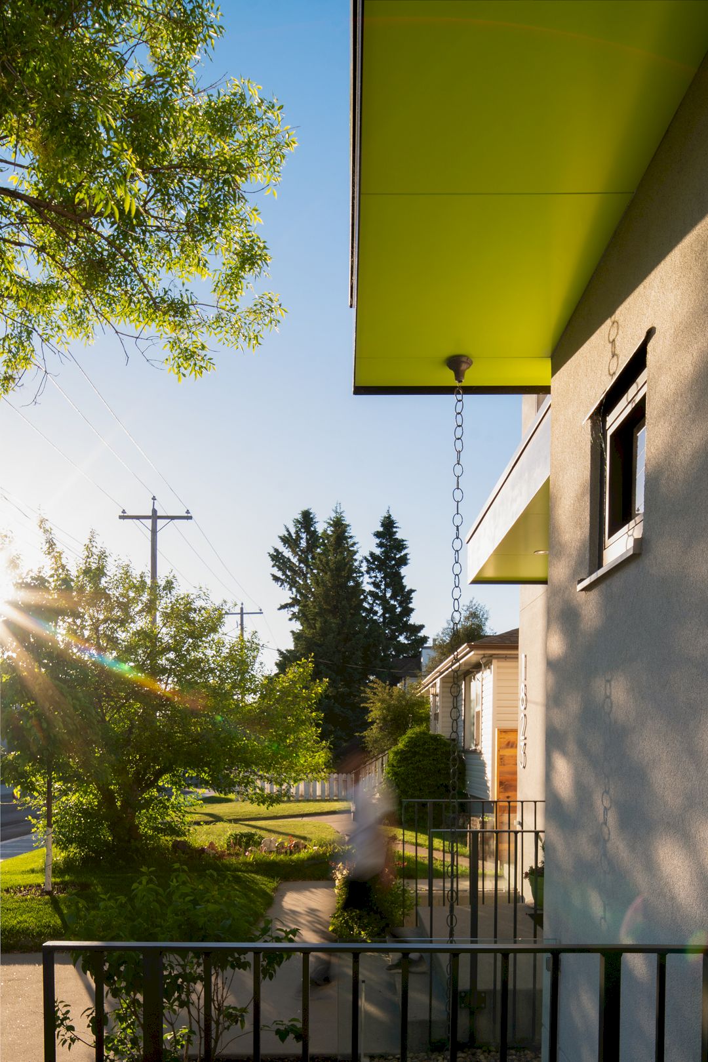
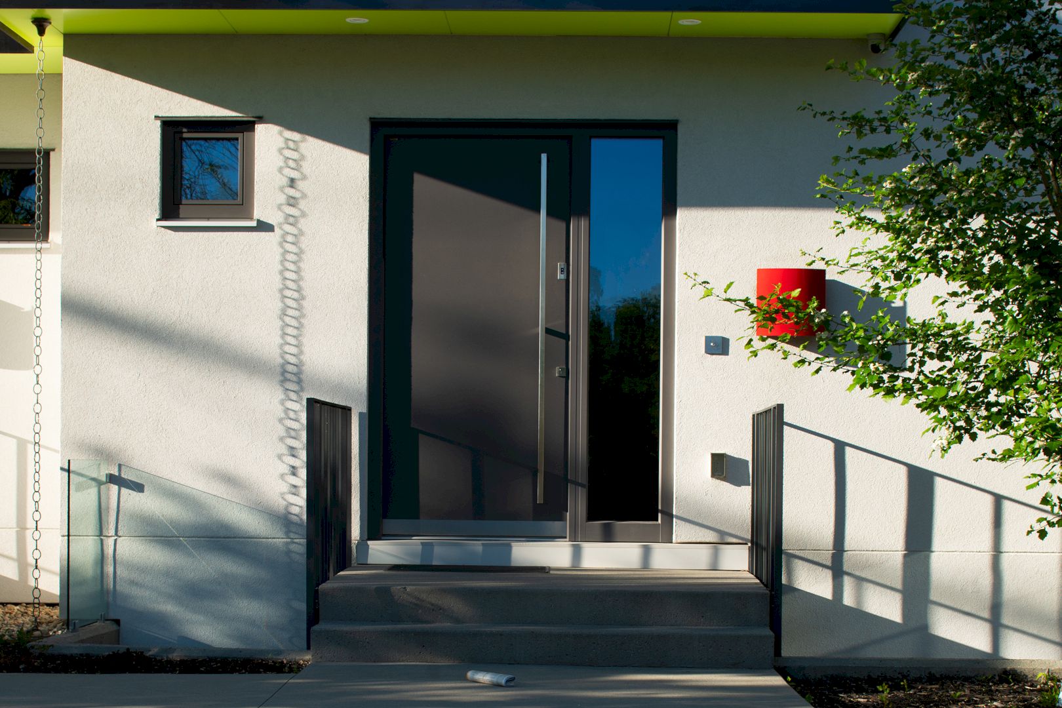
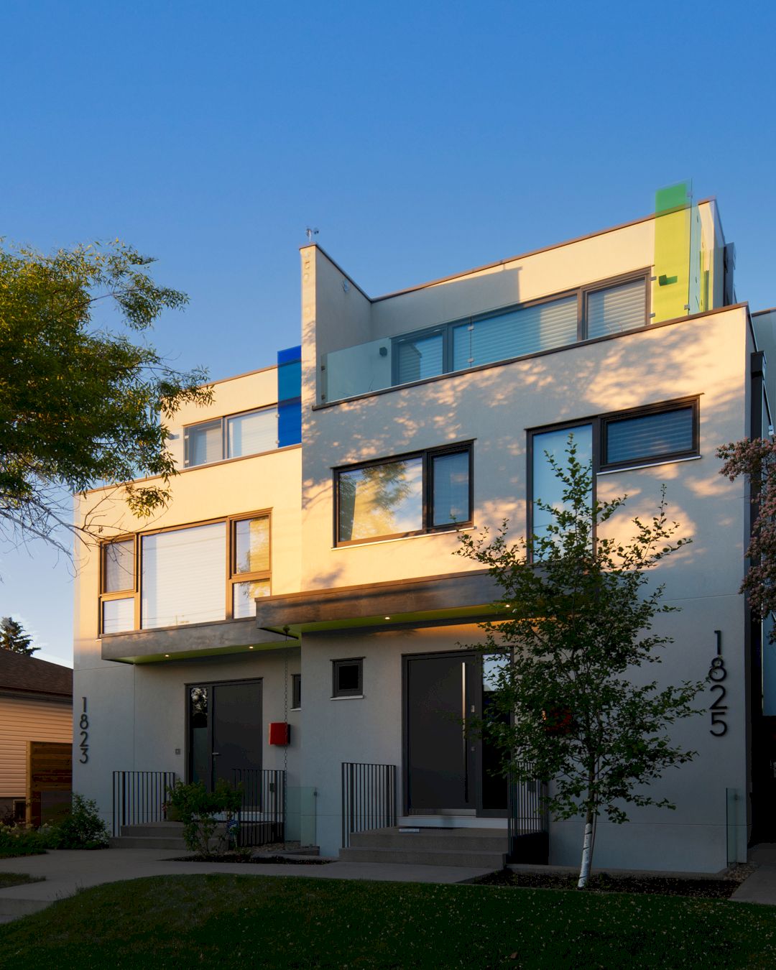
The integrated exterior blind systems are used on the building envelope to handle the heat and light excess effects needed on the building’s south facade. These blind systems also allow for passive energy control strategies.
Soffits and glazing balustrades on the exterior surfaces of the building follow the BAUHAUS color triad’s principles.
CGRV House Gallery
Photography: Bryce Baker @clasual
Discover more from Futurist Architecture
Subscribe to get the latest posts sent to your email.
