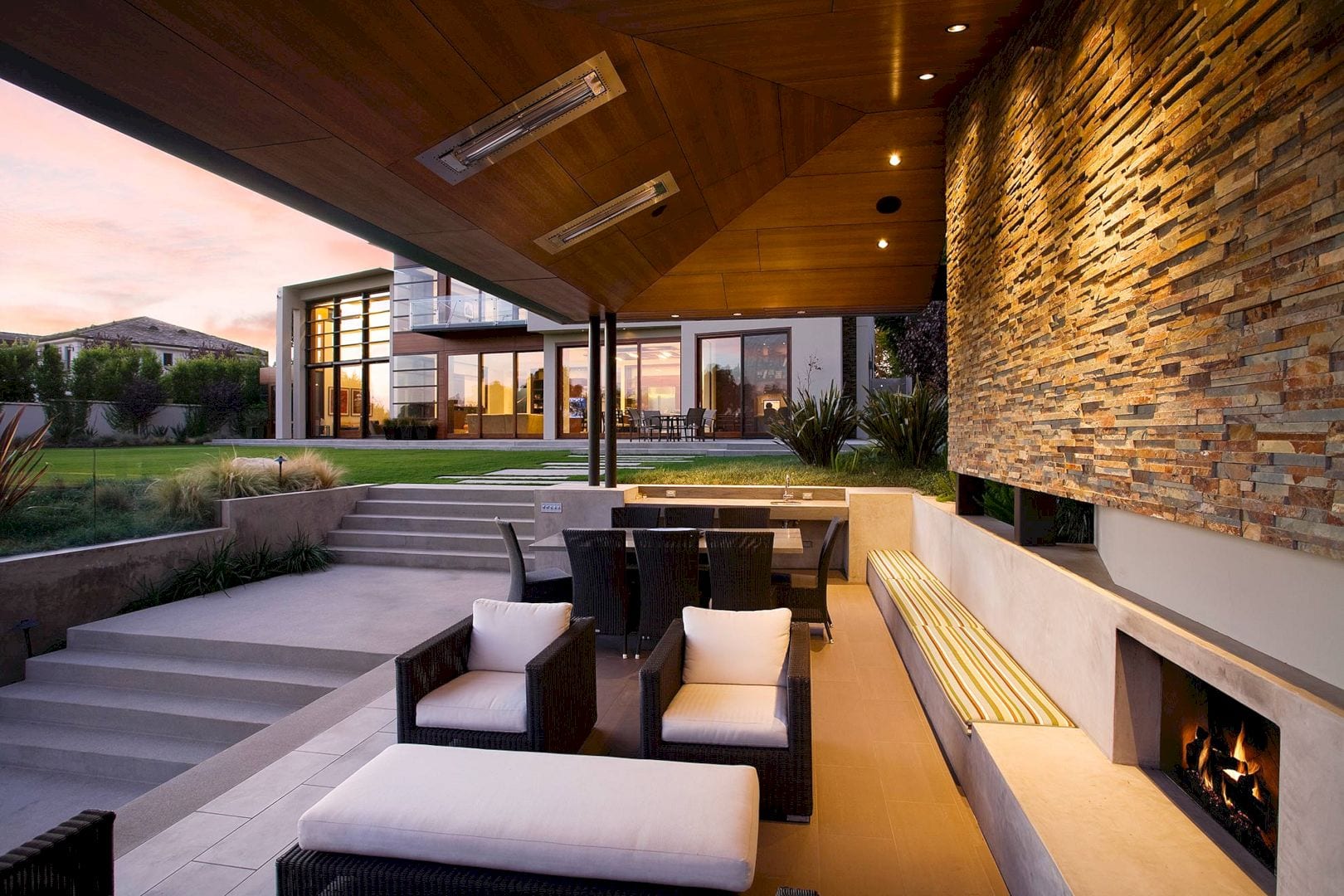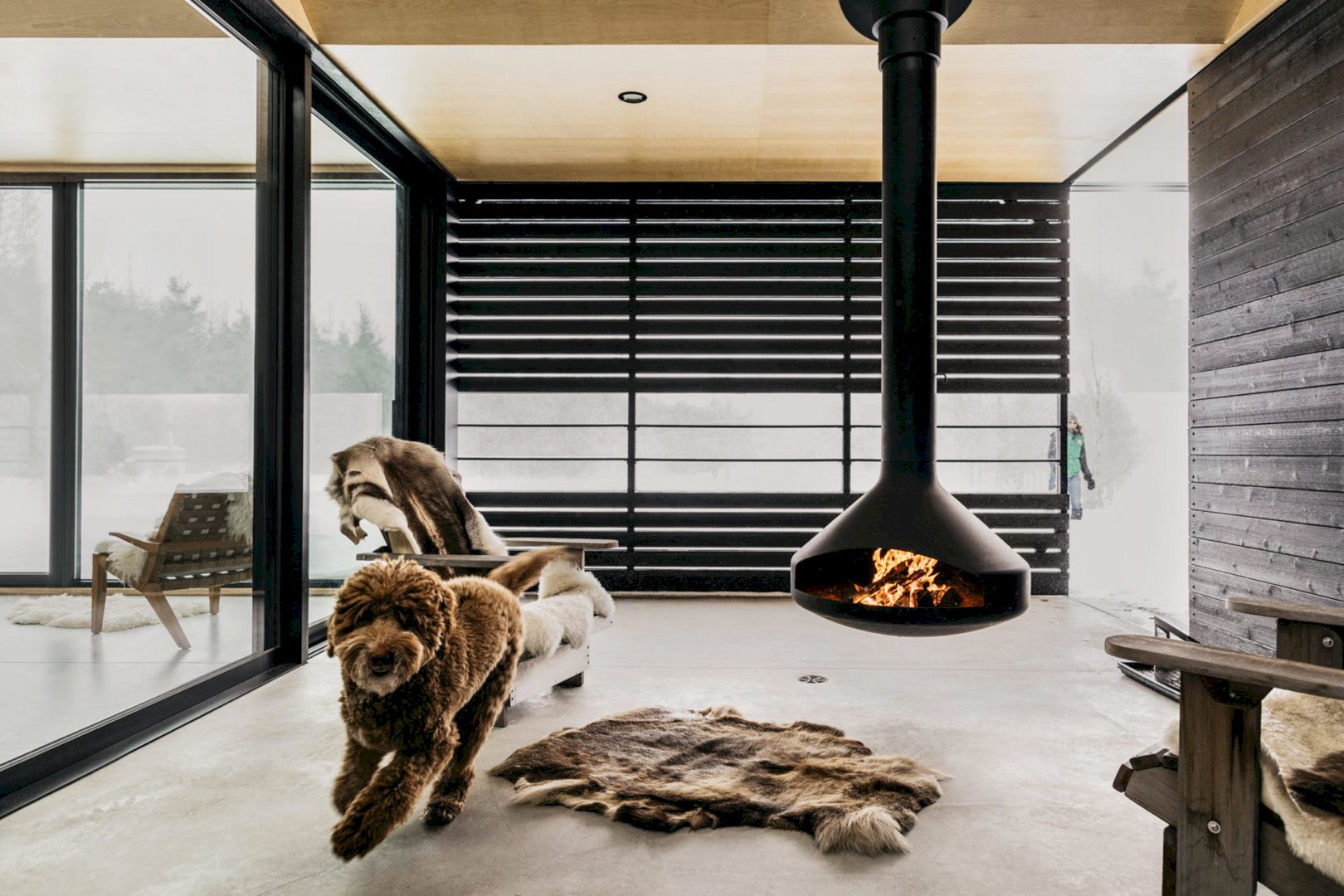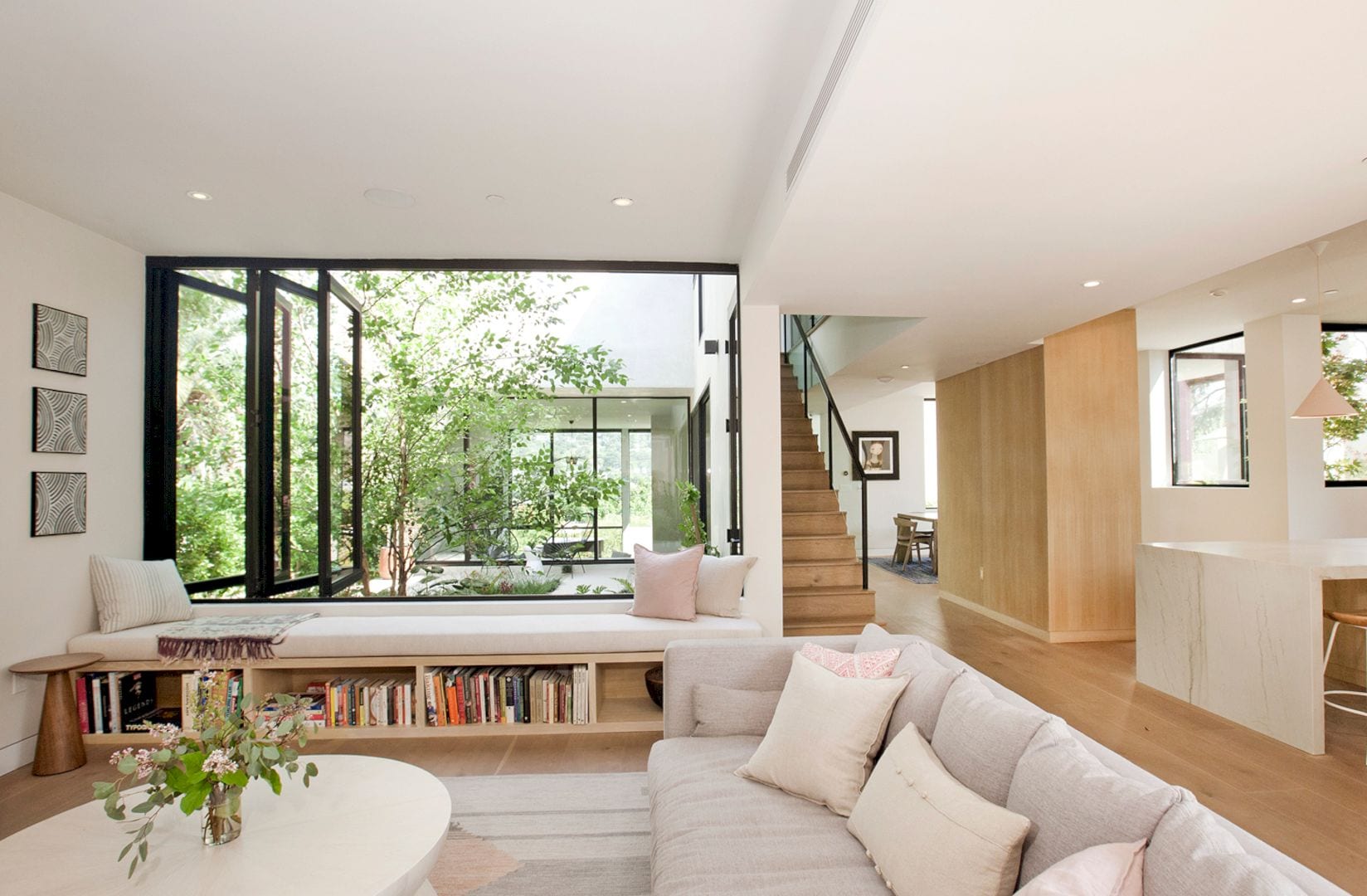In collaboration with M Square Lifestyle Design and M Square Lifestyle Necessities, Nico van der Meulen has been completed a modern residence for his family. Located in a leafy Johannesburg suburb, House Fern is a house and also a studio with five atriums incorporated into the design.
Design
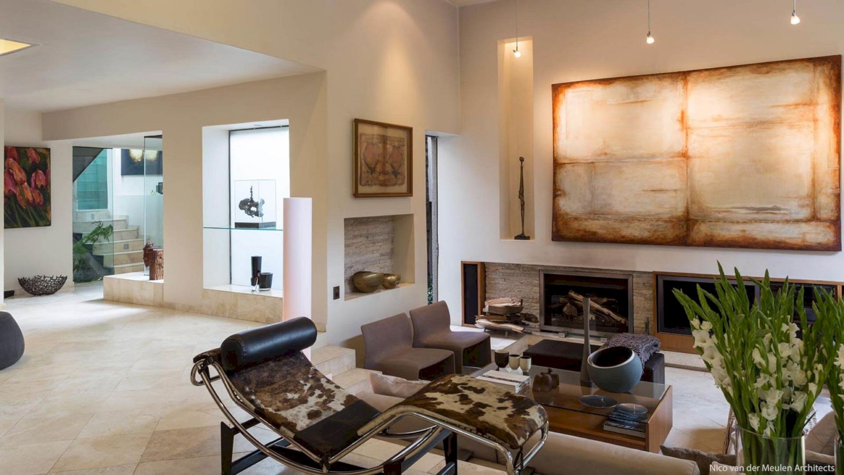
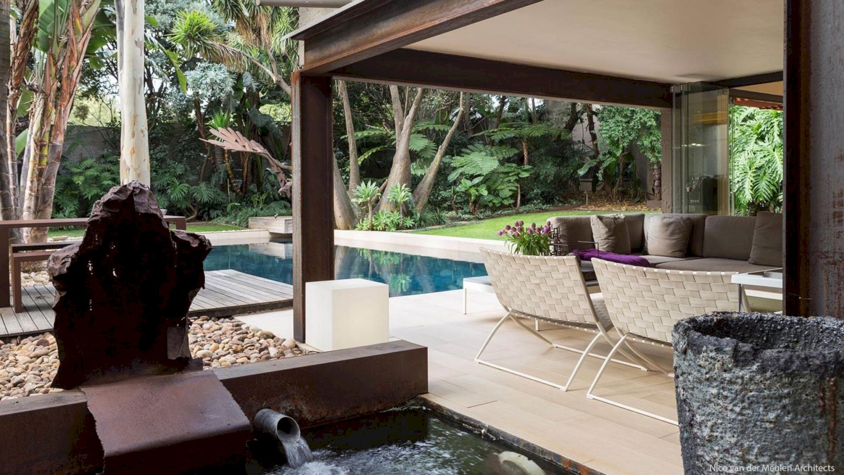
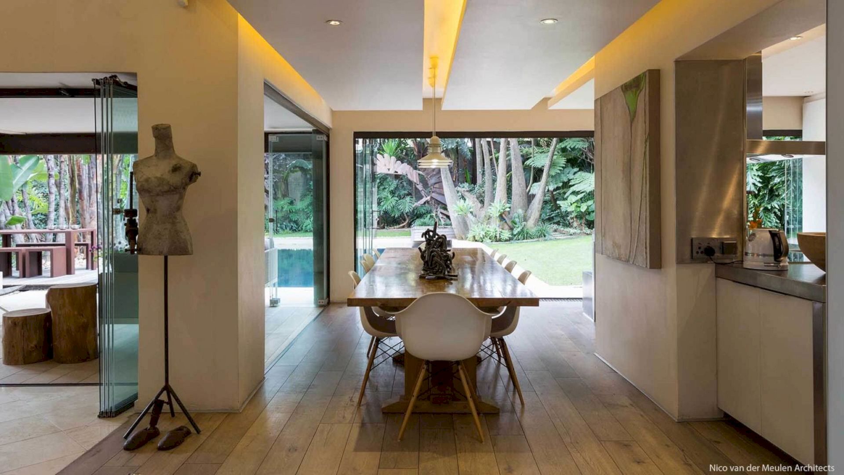
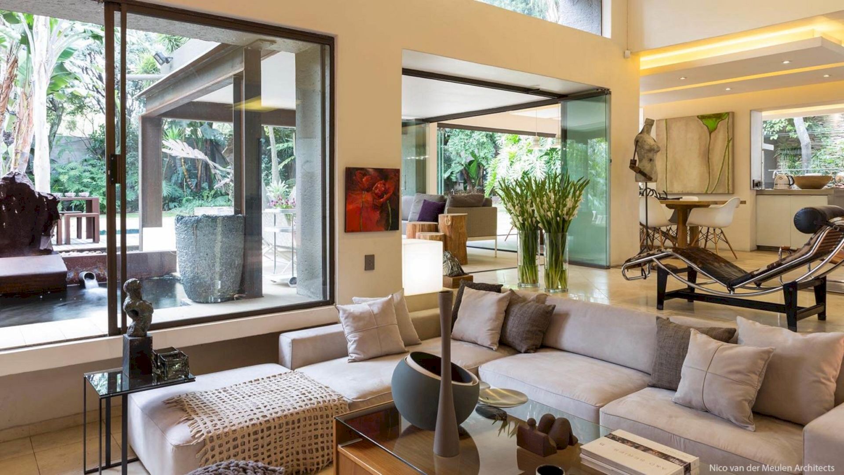
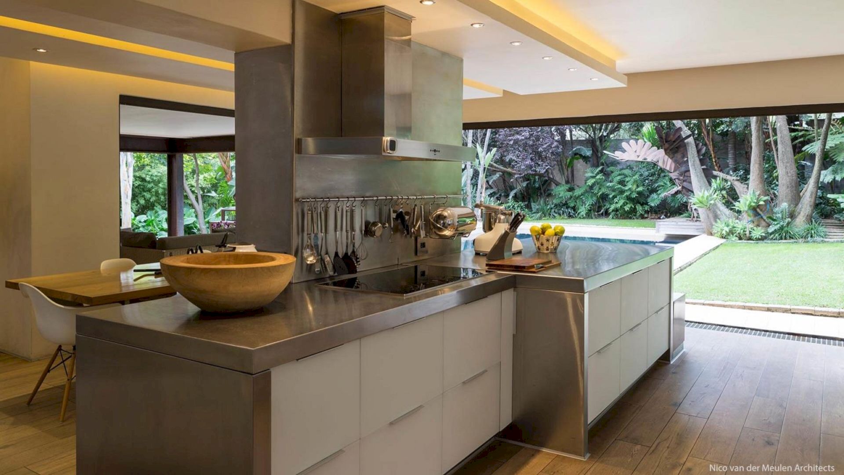
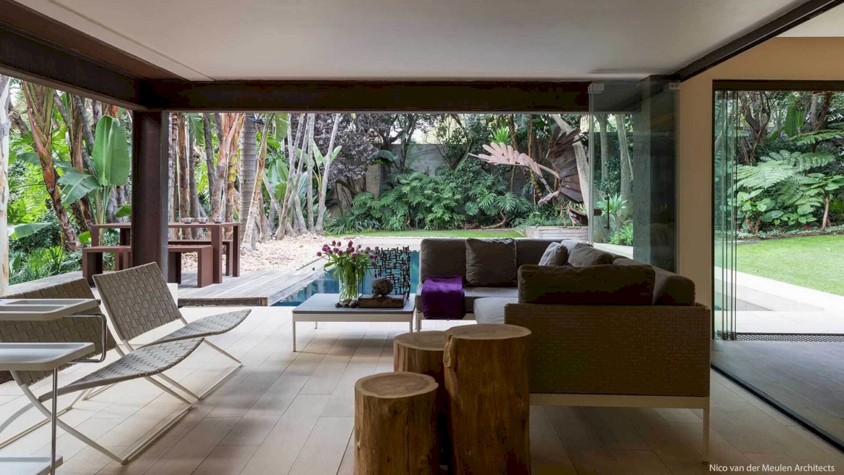
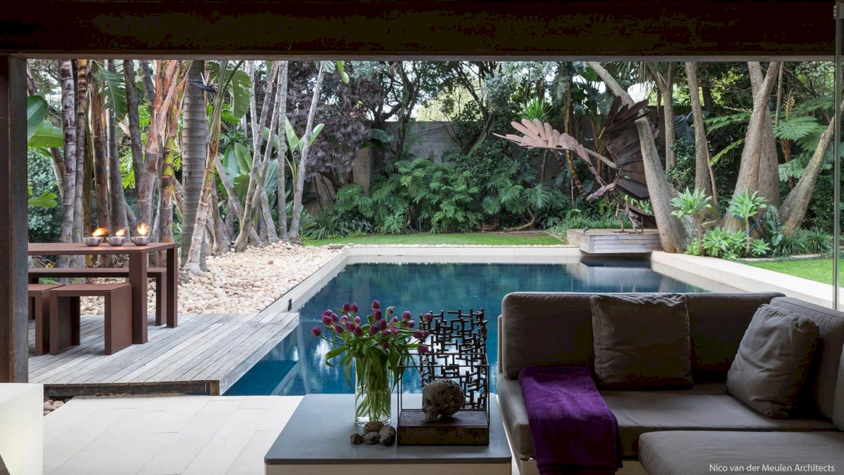
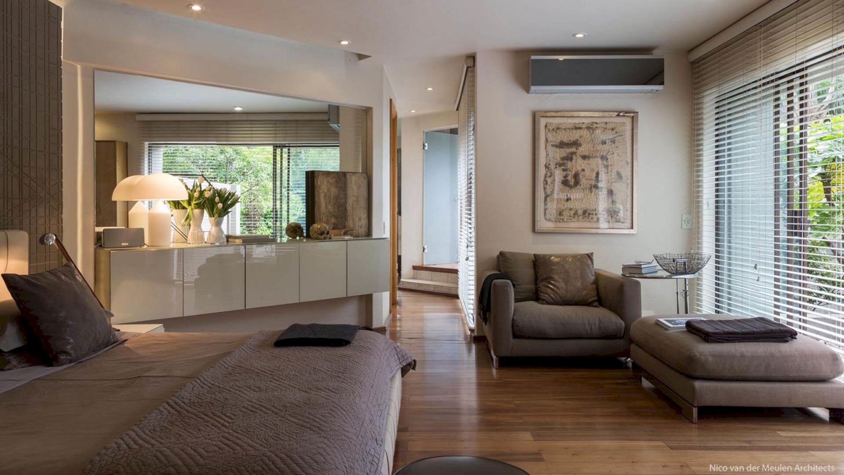
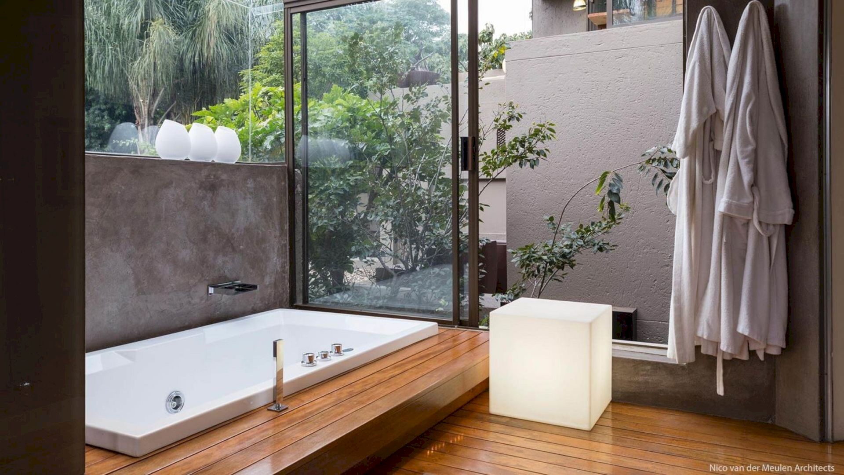
This house becomes the place where the architect had just started his own practice in the design of up-market residences. It is a house that is designed in passive design with thick north-facing walls and facing east of north to create mass to control the sun heat.
The concrete roofs of this house are designed with clay tiles to protect the waterproofing against the sun and to create insulation as well.
Atrium
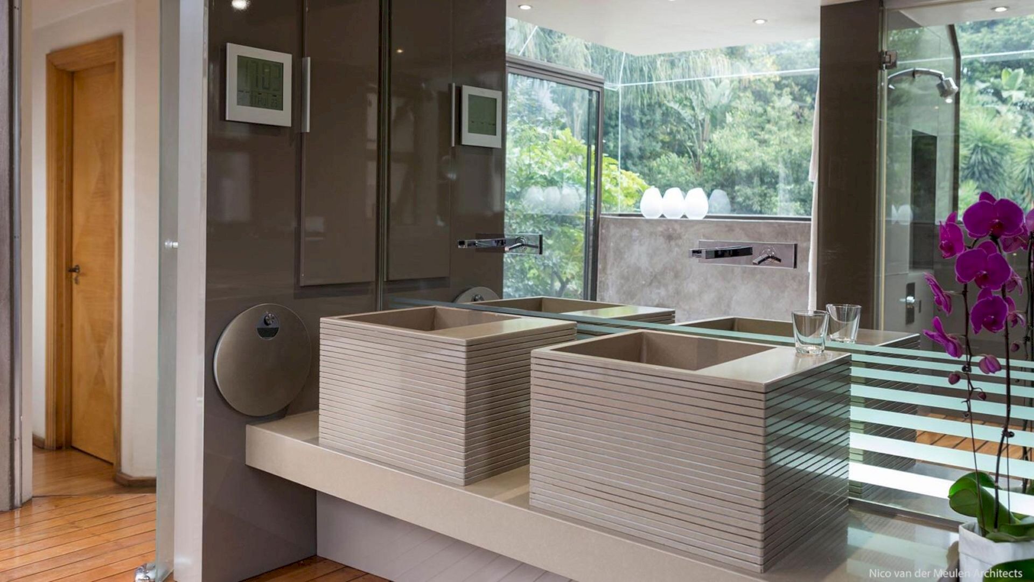
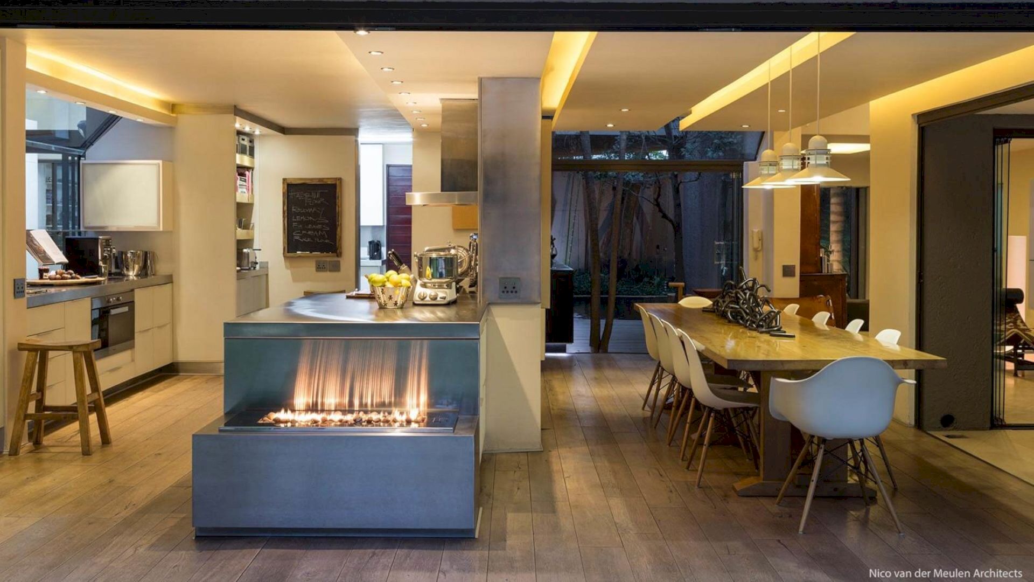
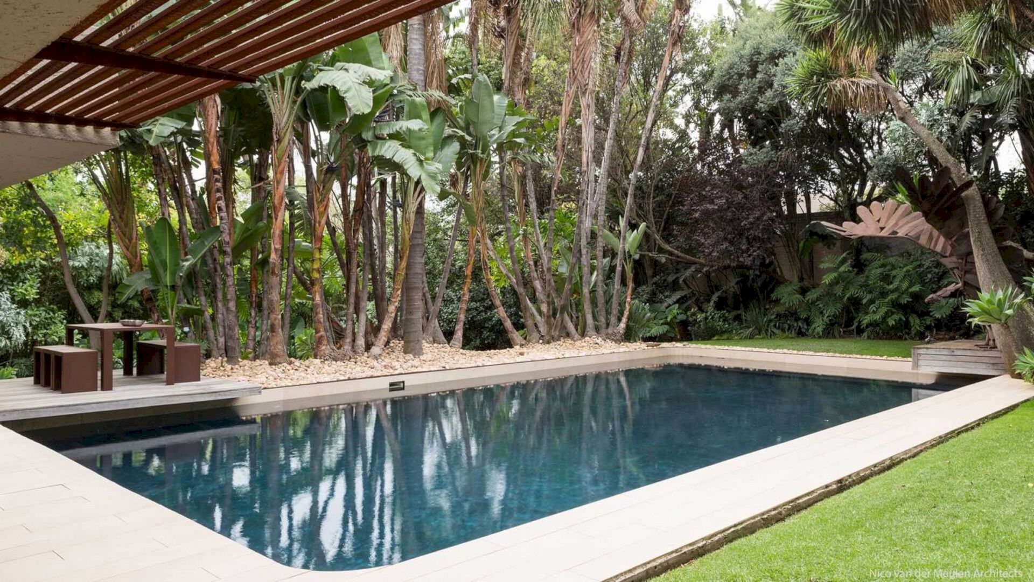
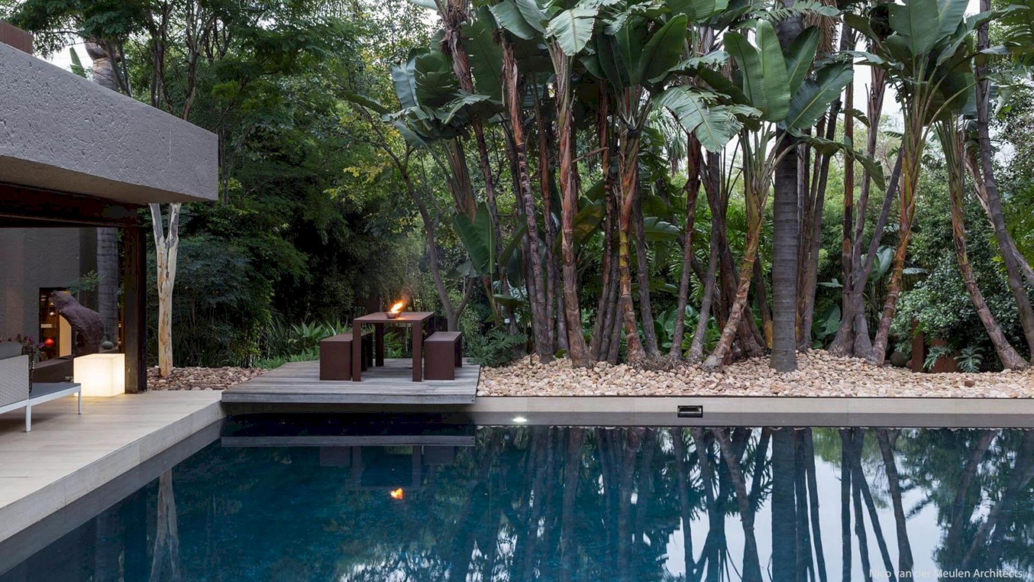
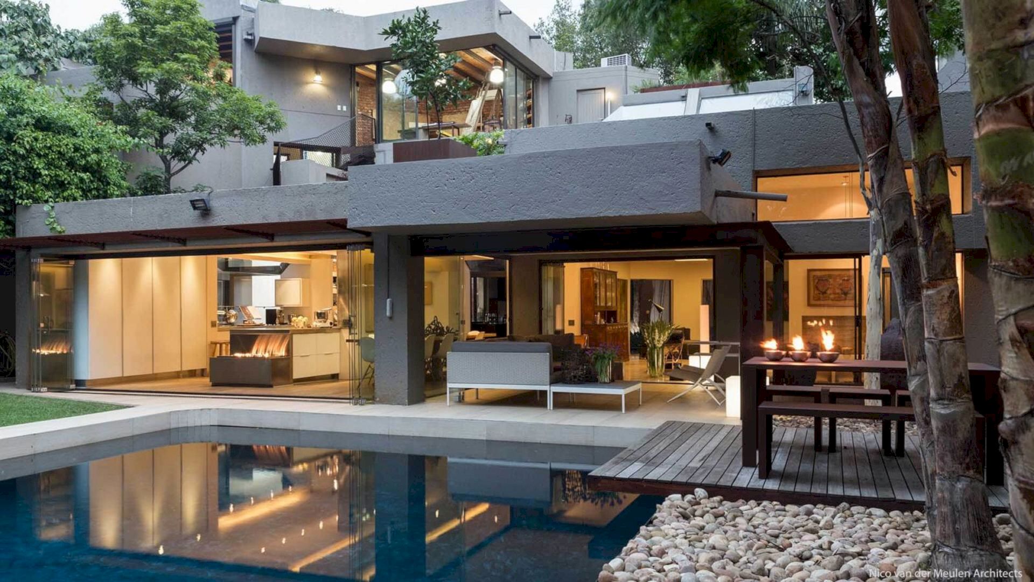
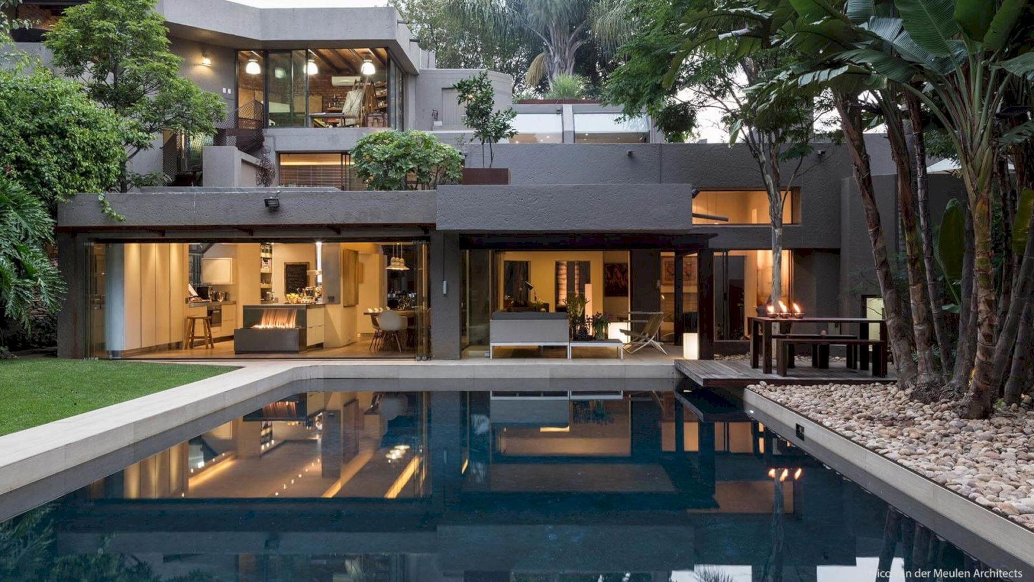
There are five atriums in this house with an existing deciduous tree. This tree is retained in one of the atrium, used as an umbrella over a large water feature to create a cool atmosphere when summer comes.
There is also a fast-growing palm tree indigenous to South Africa in another atrium with groundcovers used as a cooling agent while black bamboo screens can be found in two of the other atriums.
Rooms
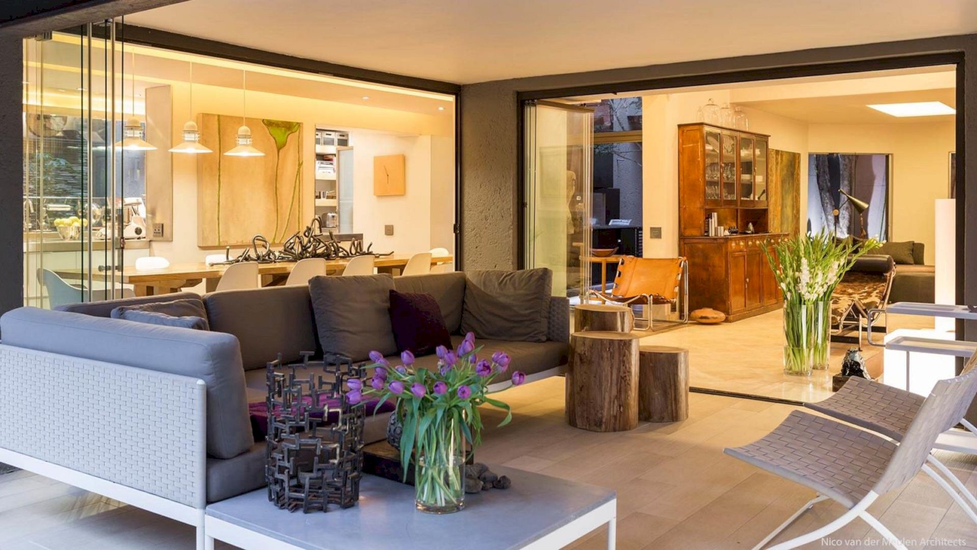
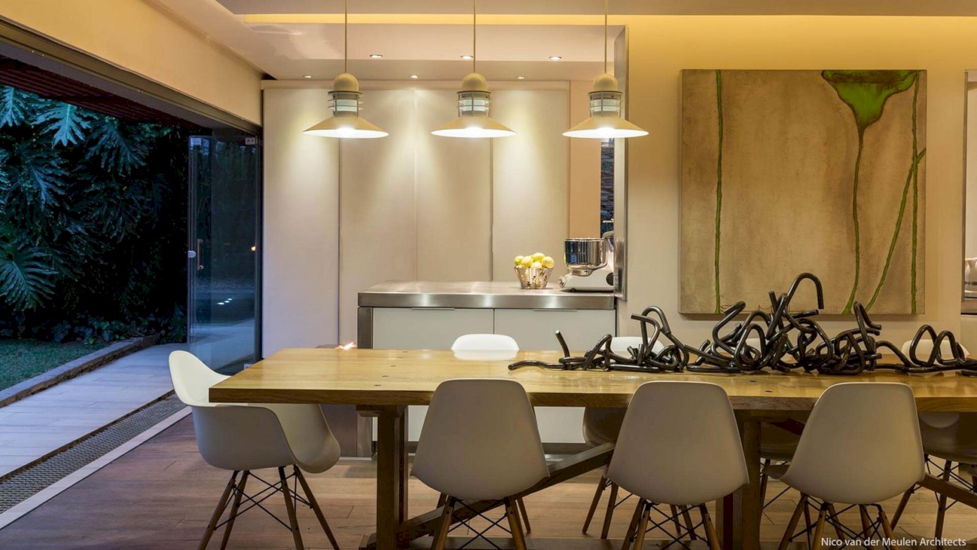
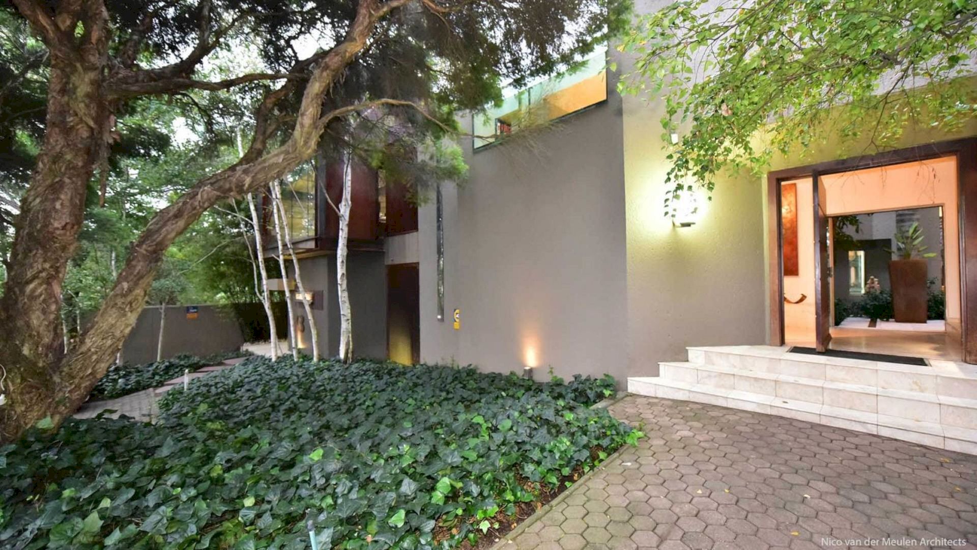
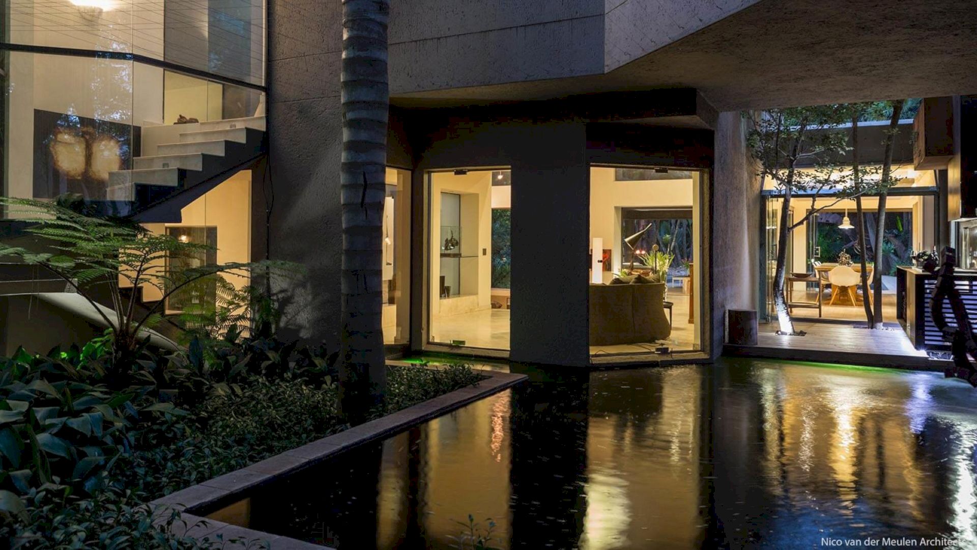
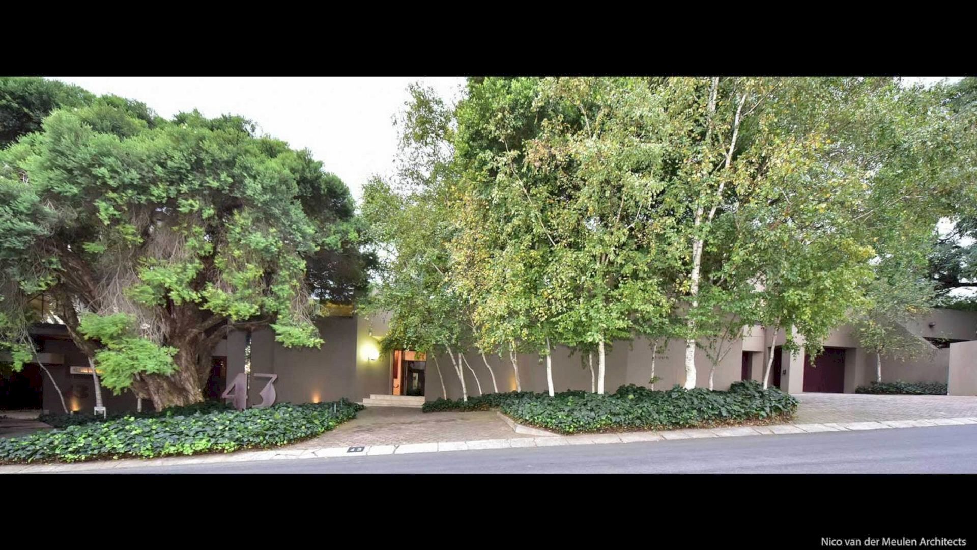
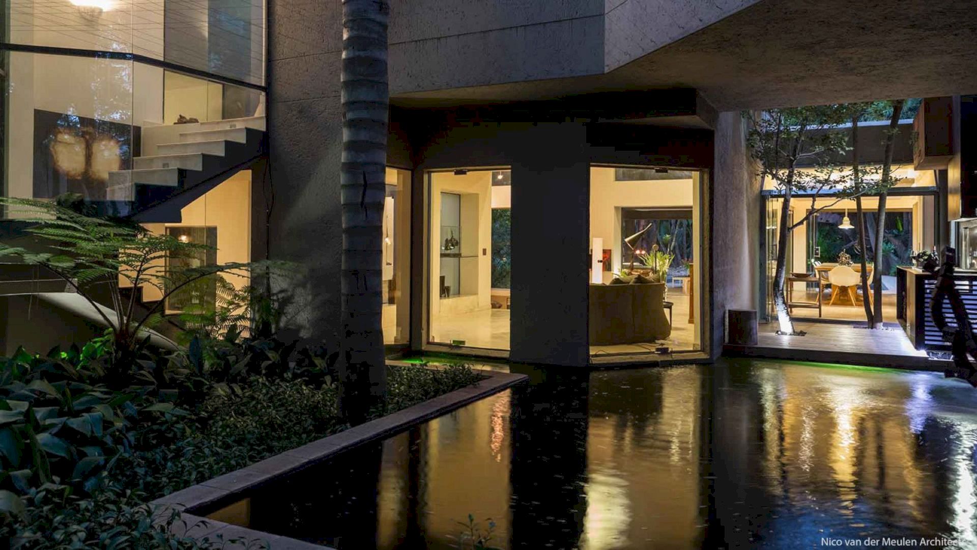
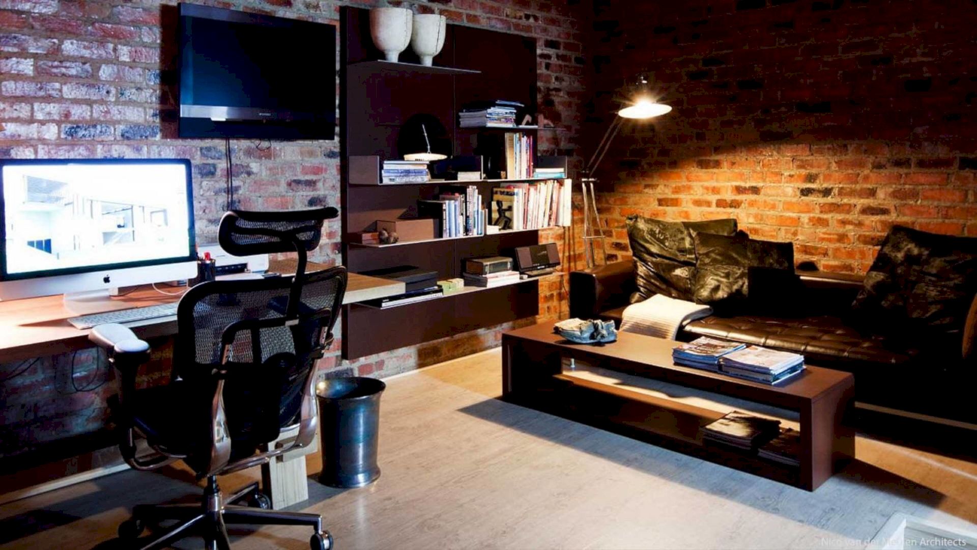
A water feature and a double volume family room are incorporated by the open plan living area. The breakfast room is used as a pivot, situated between the lanai, dining room, family room, and kitchen. Designed with a large east-facing window, the kitchen is shaded by a deciduous tree in summer.
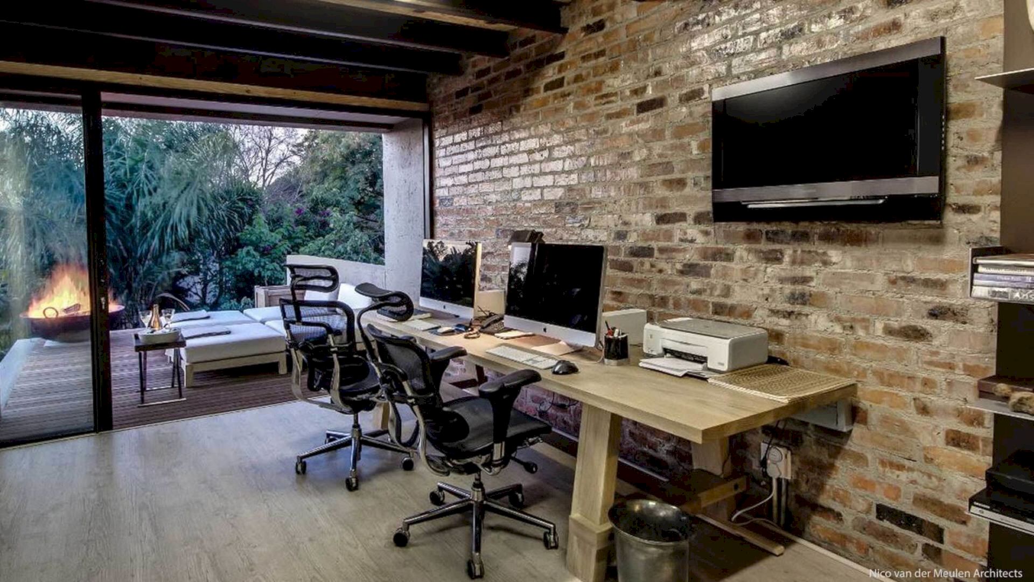
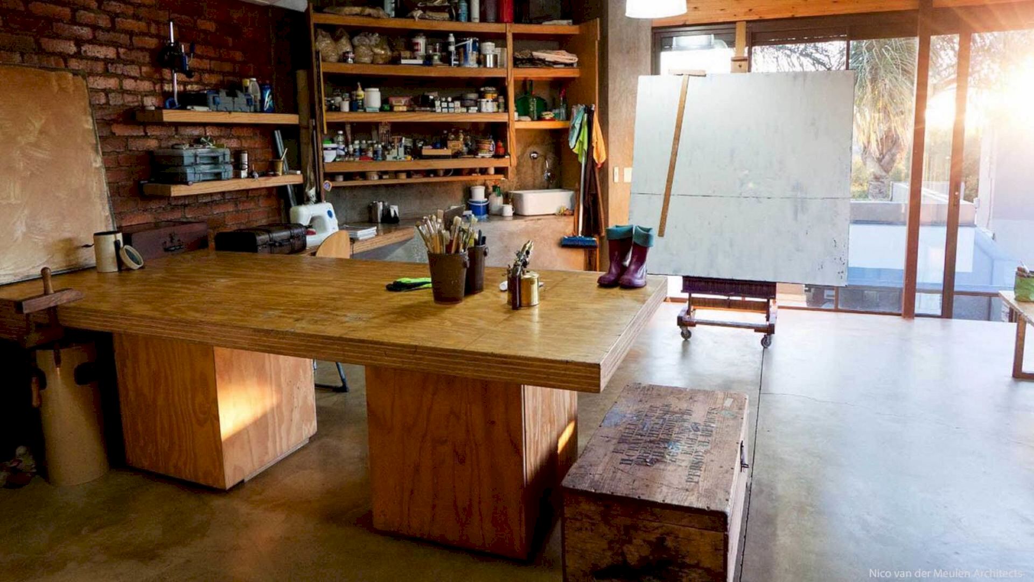
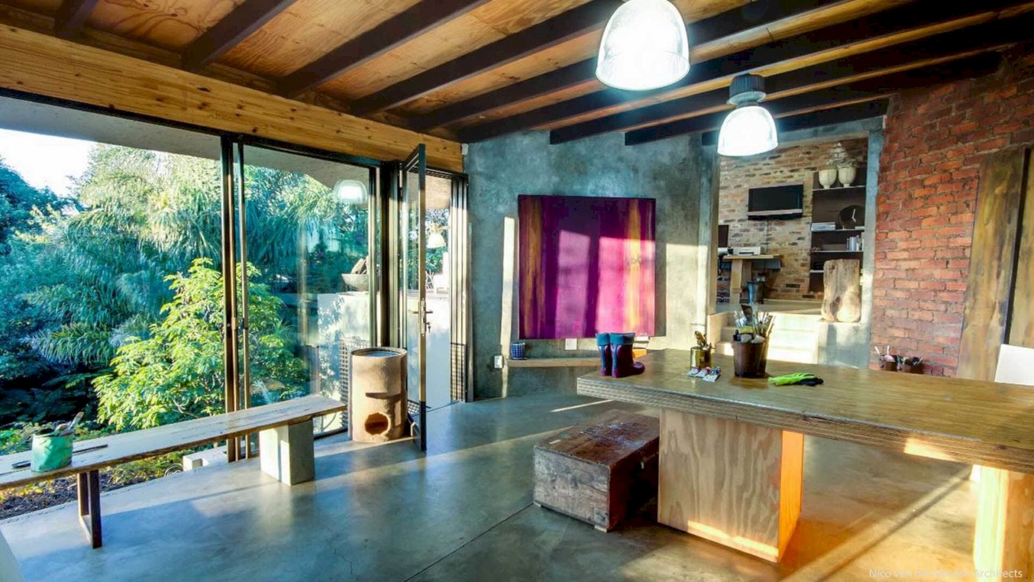
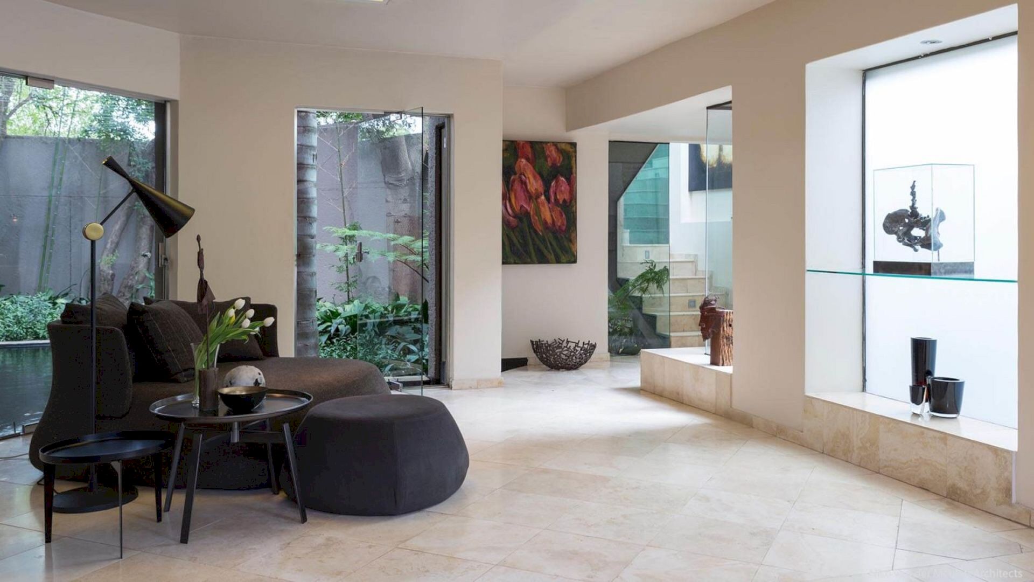
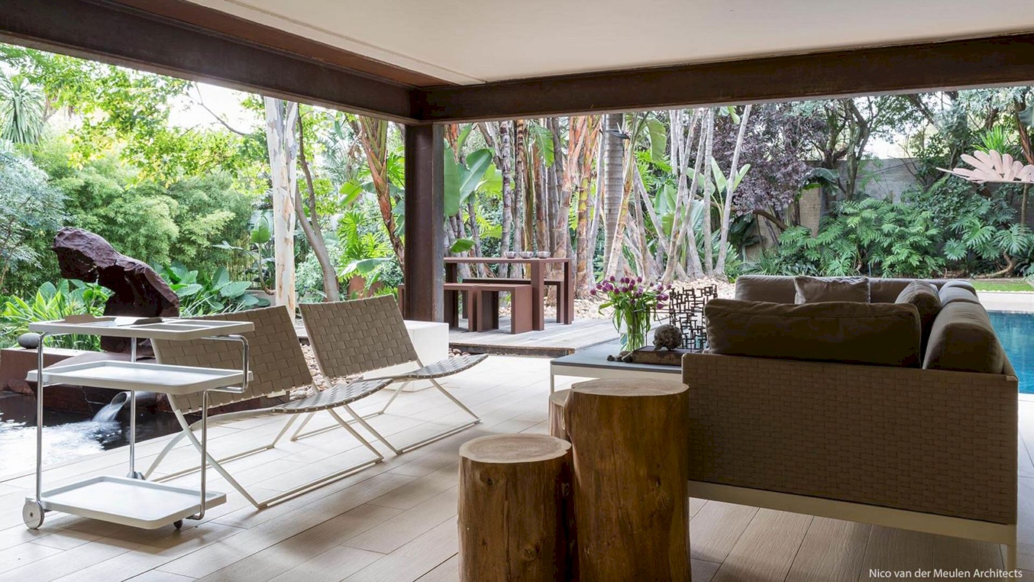
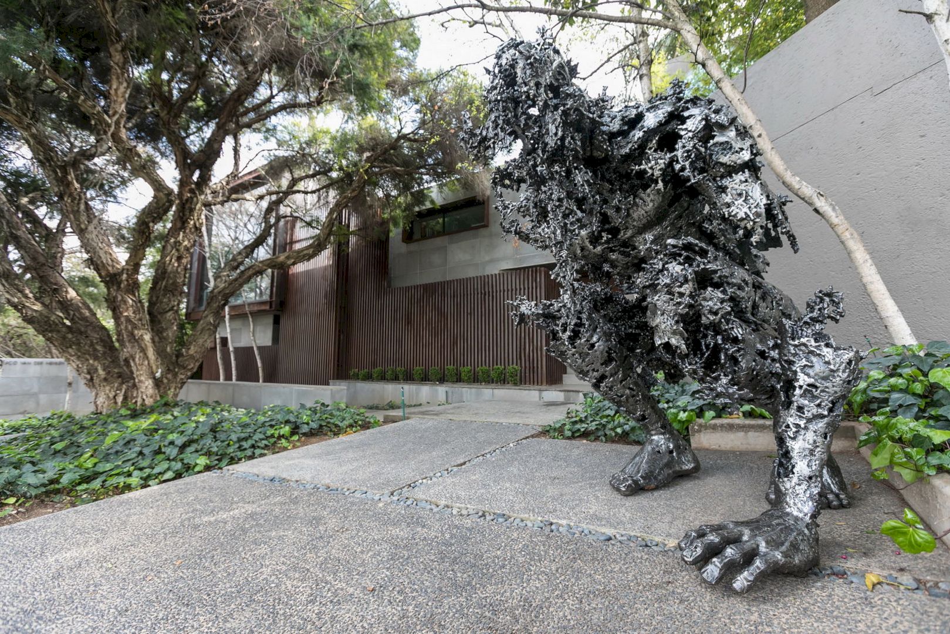
The bedrooms for the children are located on the west wing while the main suite can be found on the east and north of the house side. There are four en-suite bedrooms and the main suite consists of a dressing room and an airy bathroom.
Two private studios are built on the second floor of the house, on tip of the gymnasium and the main suite. One studio is used as a painting room while another one is used for the architect to sit and design at weekends.
The studio area is completed with a lounge area and kitchenette. The dining area sits next to Santa’s studio while a fire pit can be found next to the architect’s studio. There is a side entrance in the downstairs studio area that enables clients and staff to enter.
House Fern Gallery
Photography: Nico van der Meulen Architects
Discover more from Futurist Architecture
Subscribe to get the latest posts sent to your email.

