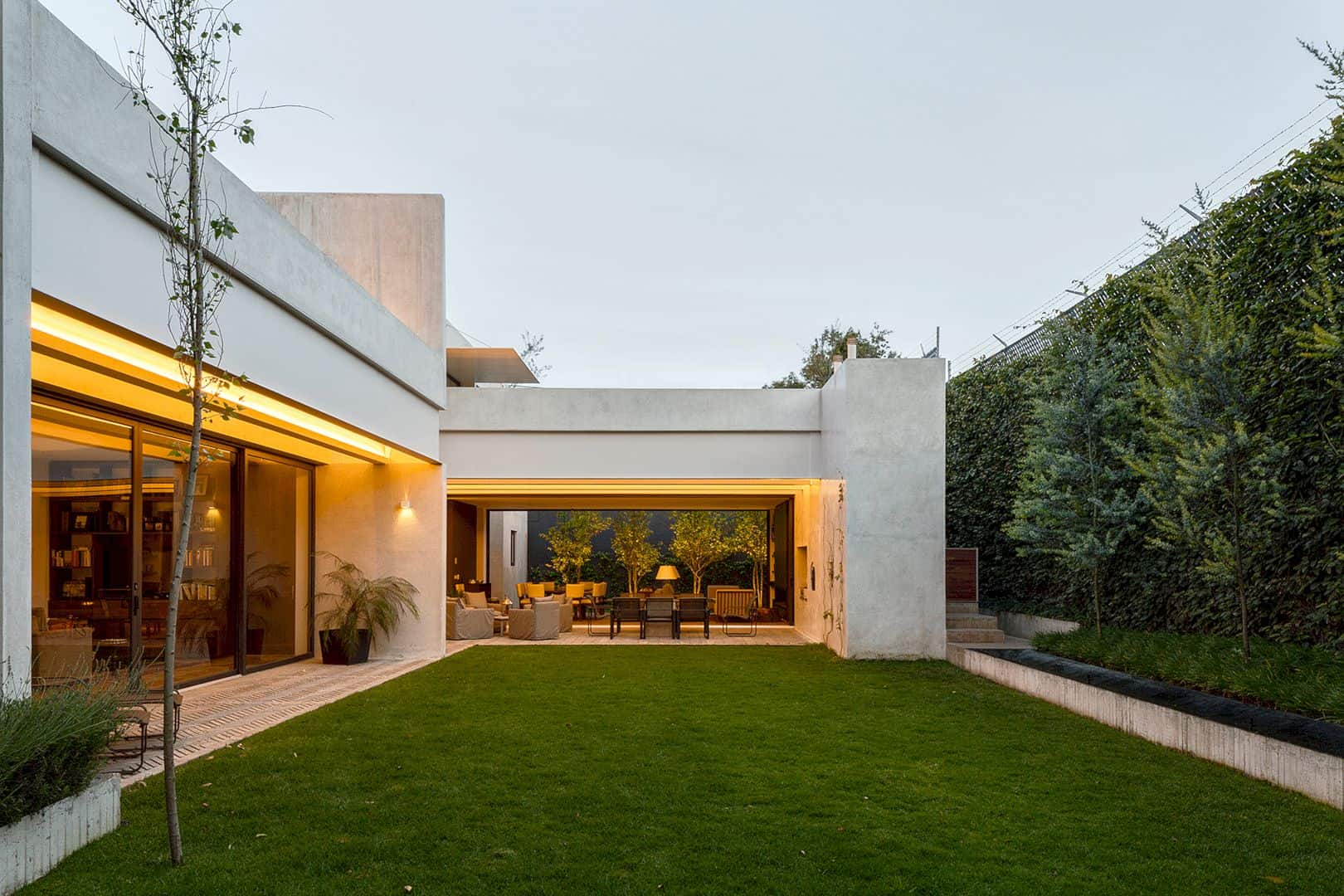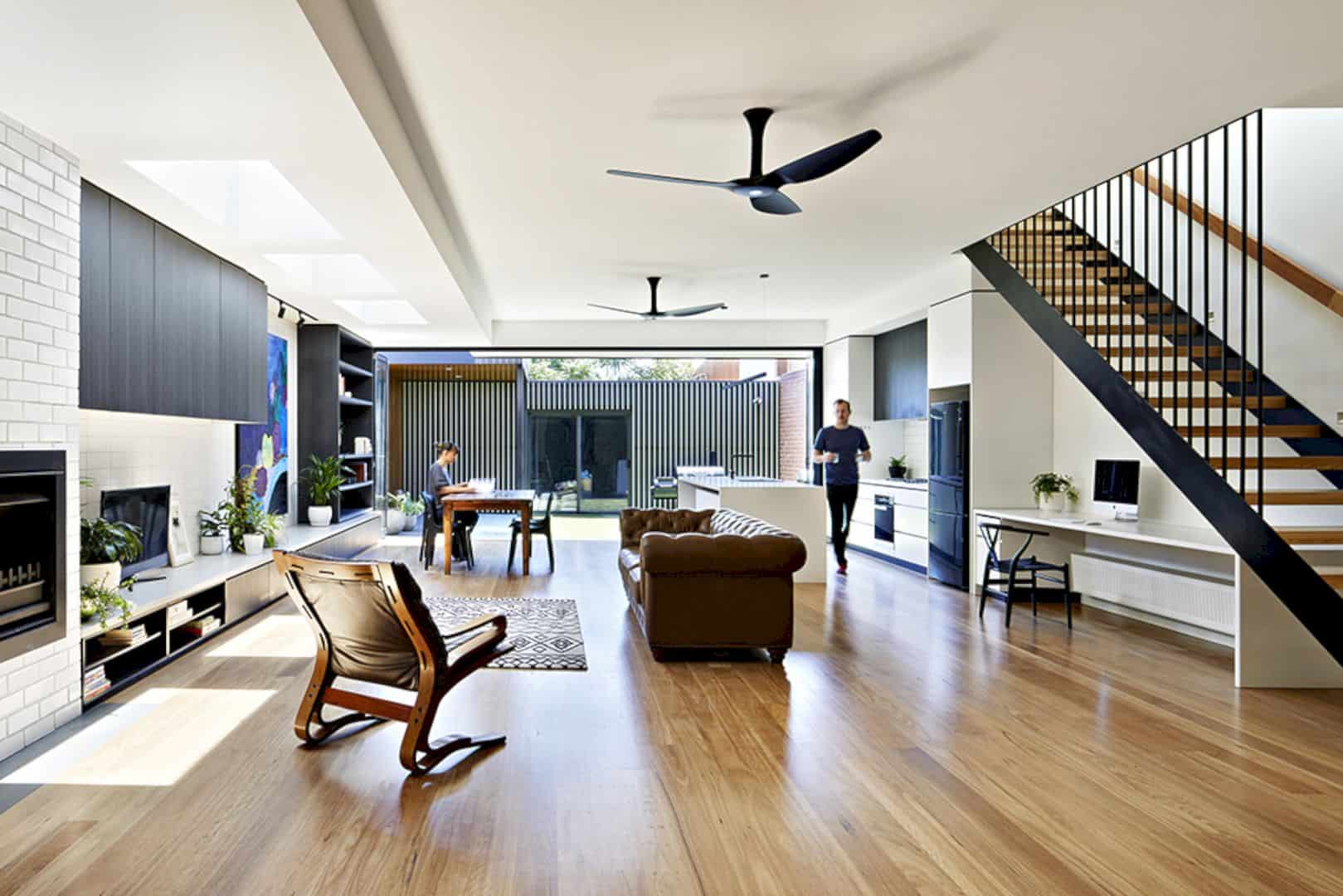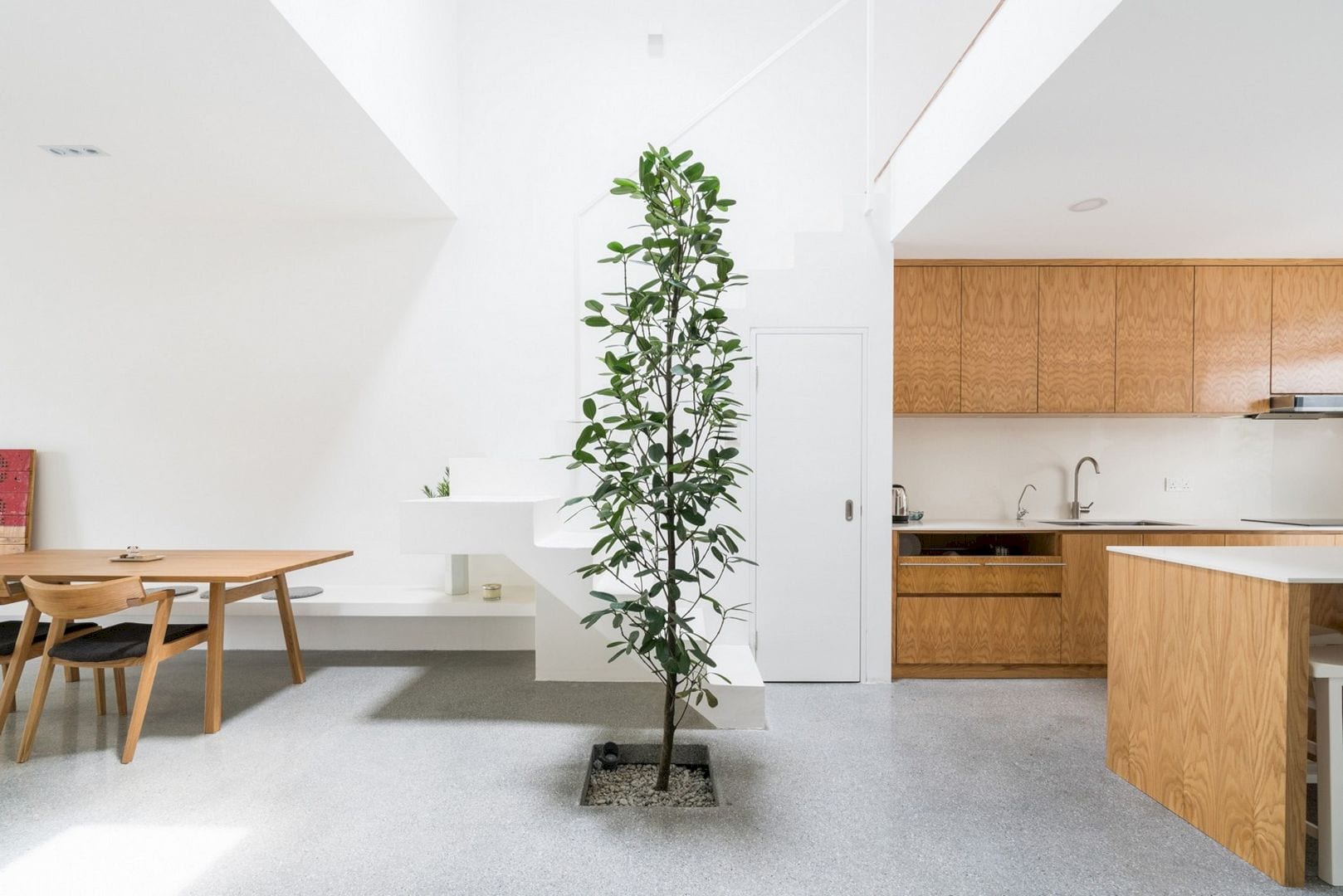Sits in the new town suburb of Tokyo, N House is a 2007 project designed by Jun Aoki & Associates. It is a simple modern house surrounded by commercialized dwellings. The living room is the steel-concrete space which is also the largest space of the house.
Design
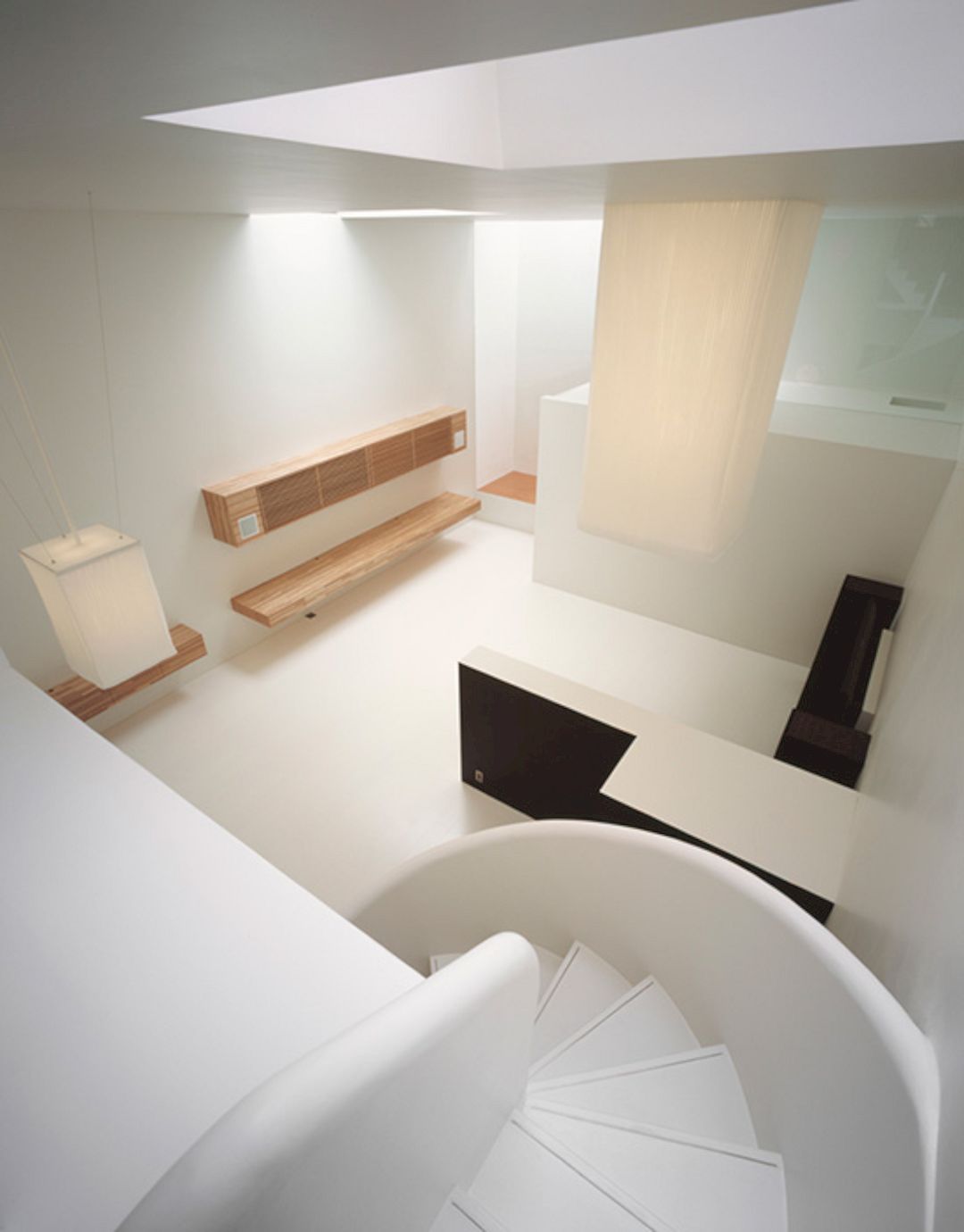
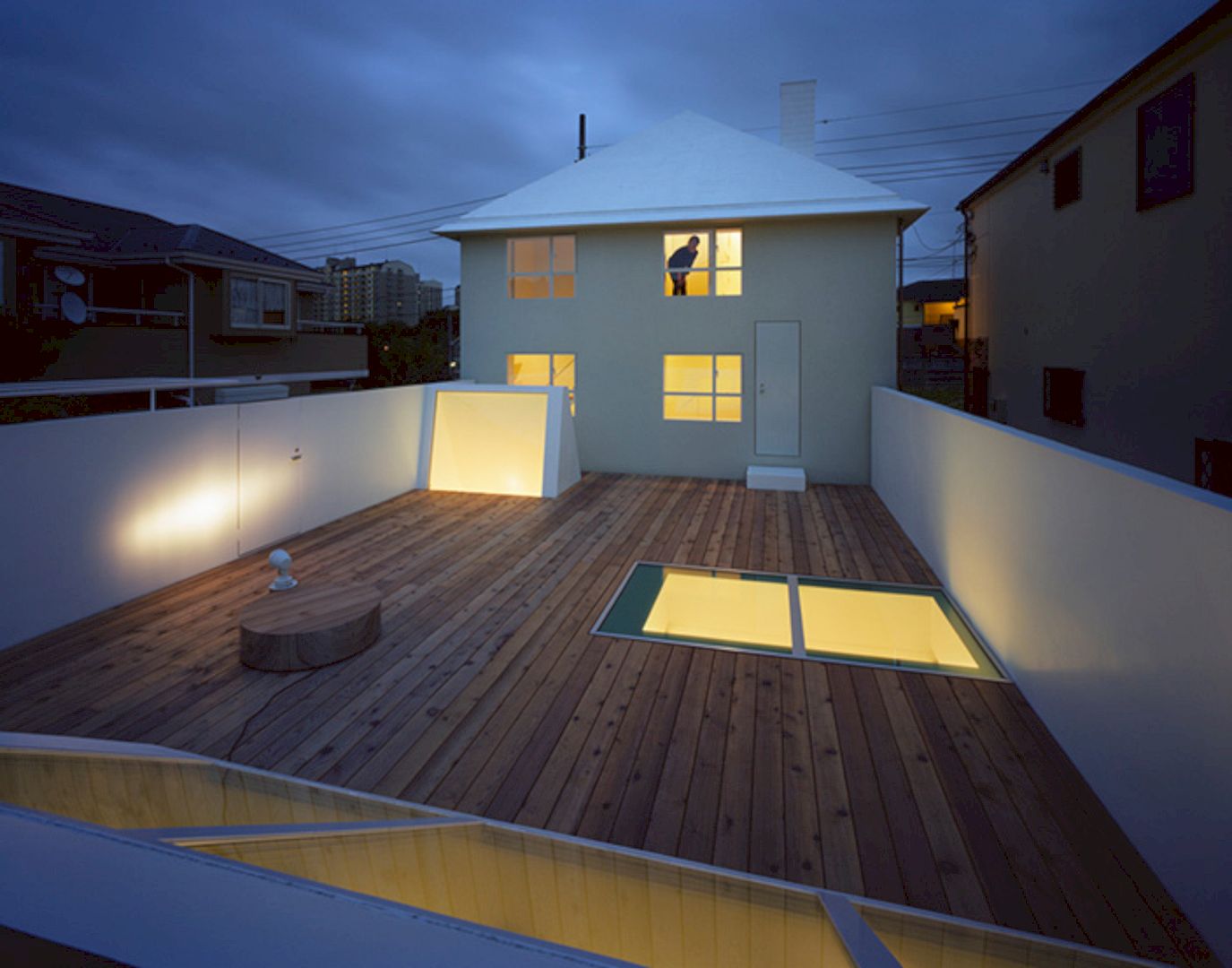
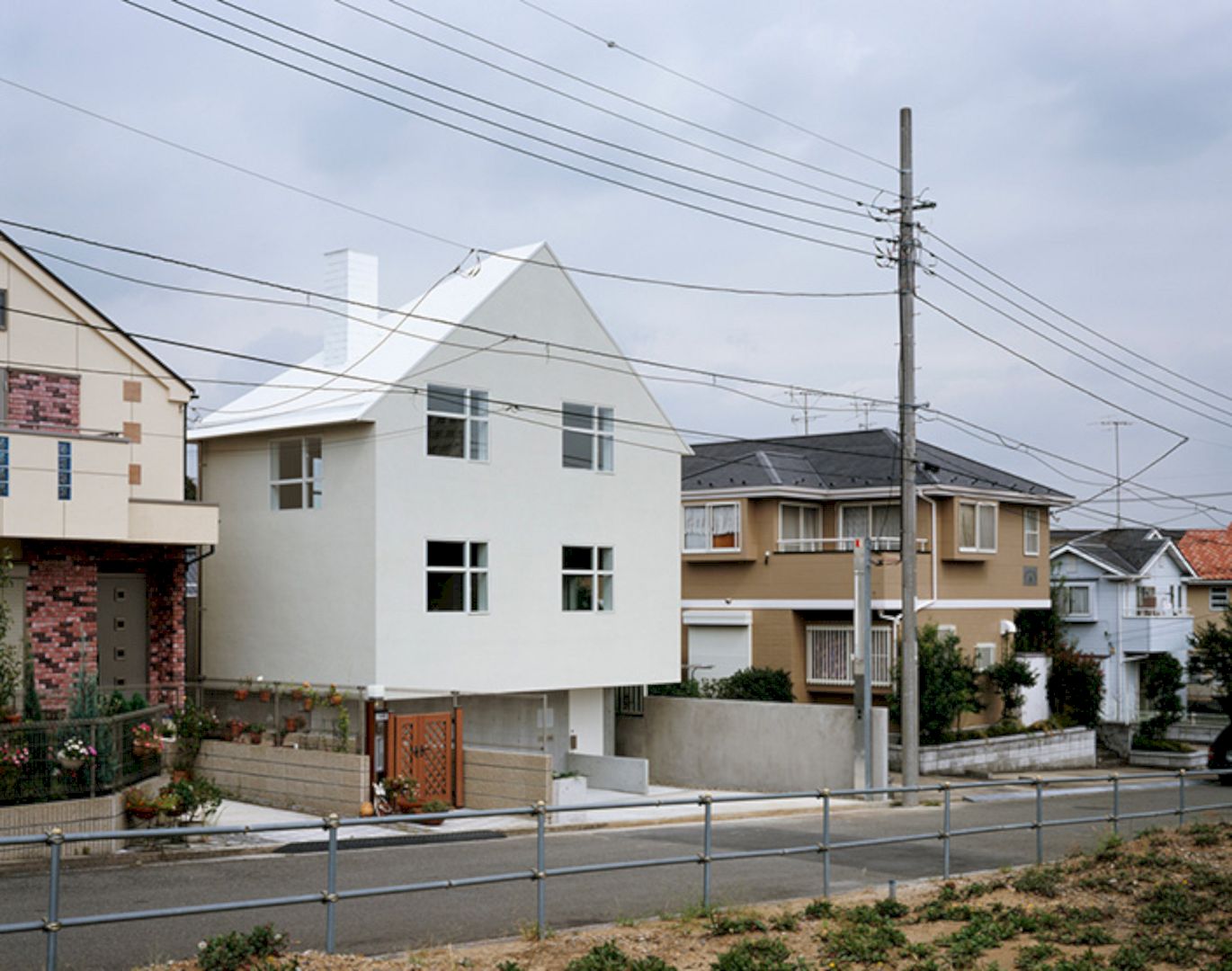
For this house, an attempt is made to include architectural elements. These elements are often seen in the area instead of neglecting the conventional landscape: ornamental wrought iron fences, a chimney, a typical house-form, a square divided into four windows, and drains.
As the house gives a discordant and homogenized look, the ambivalence arises since the principles that integrate the architectural elements are extraordinary. The living room is the largest space in this house and it is embedded in the basement. It is a steel-concrete space that is used as the house platform.
The private rooms can be found on top as contrastive small-scaled cabins.
N House Gallery
Photographer: Daici Ano
Discover more from Futurist Architecture
Subscribe to get the latest posts sent to your email.
