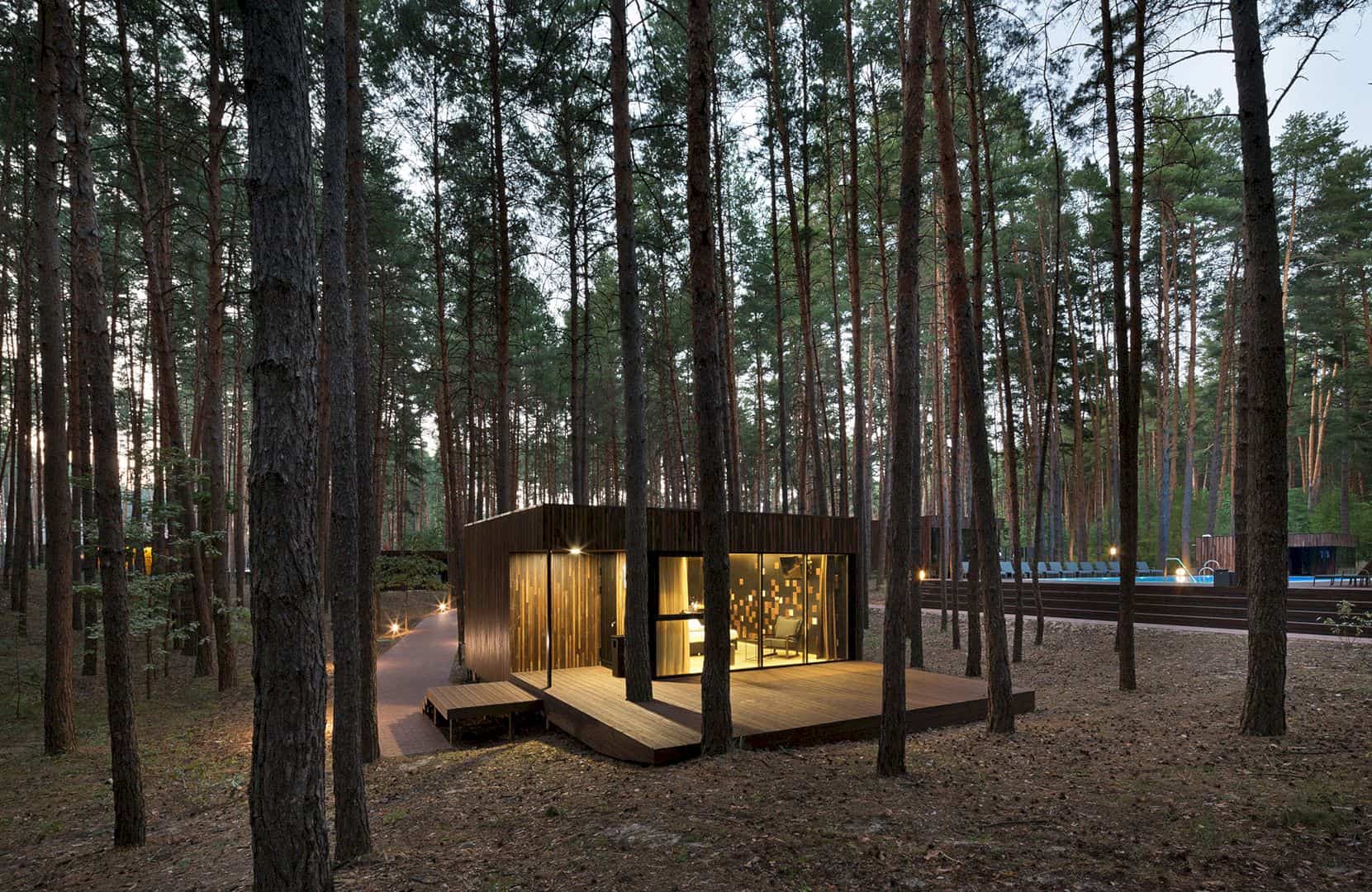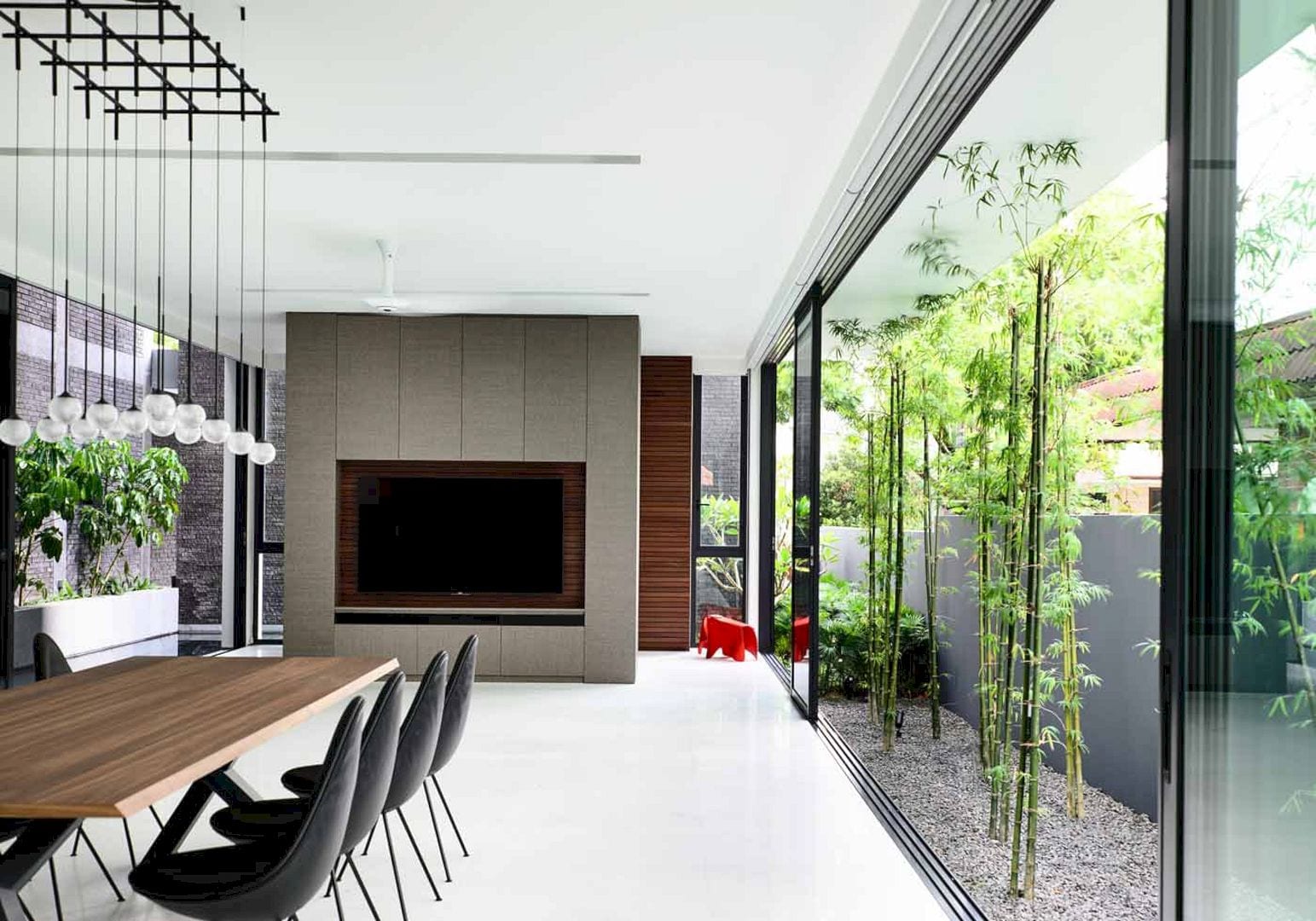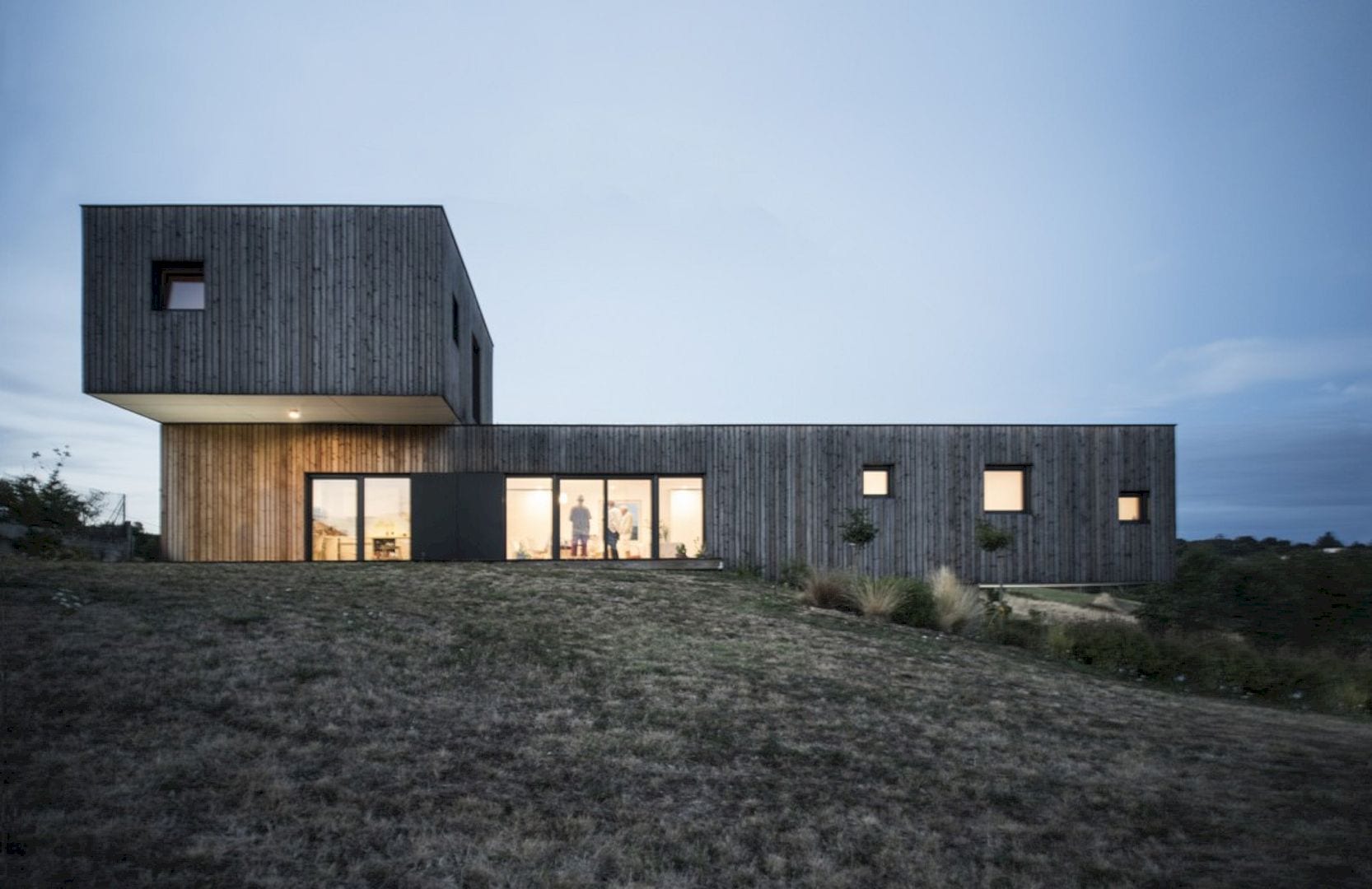Completed in 2007 by Takao Shiozuka Atelier, Colorful is a two-floor house located in Japan and designed for three family members. The guest rooms are located on the first floor while the second floor is the area where the family can live.
Spaces
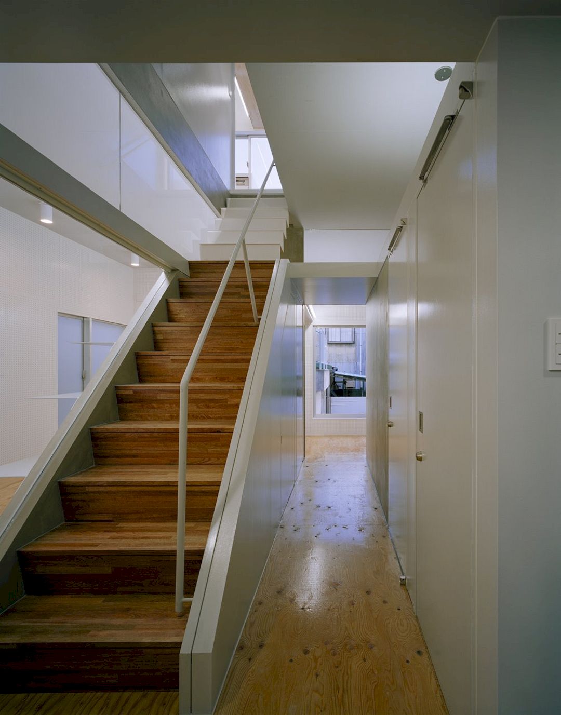
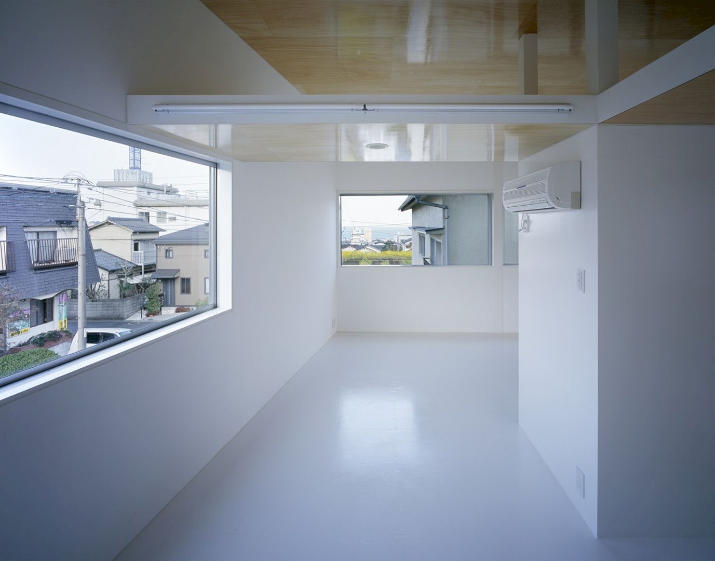
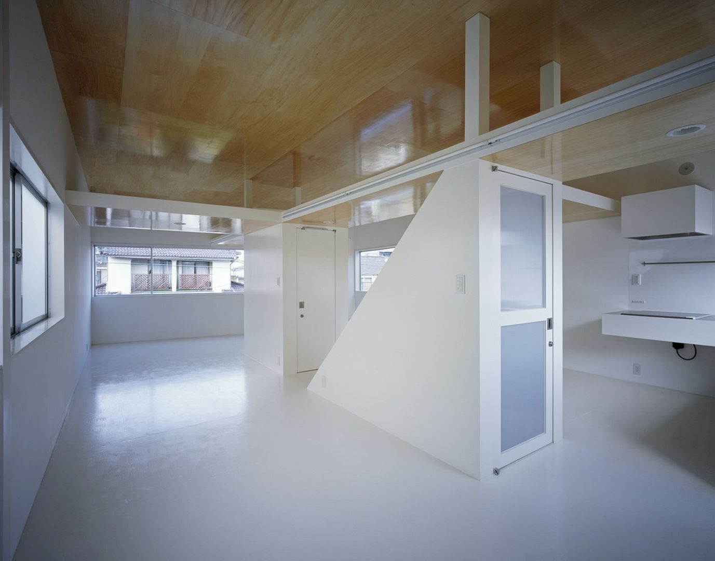
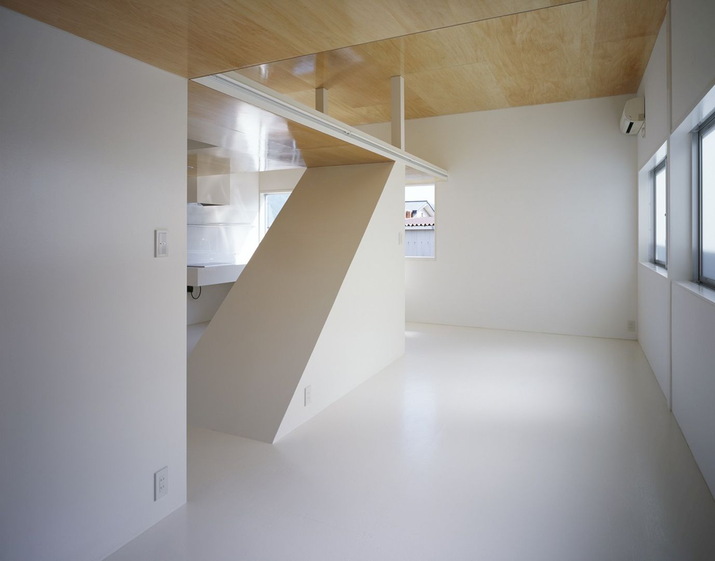
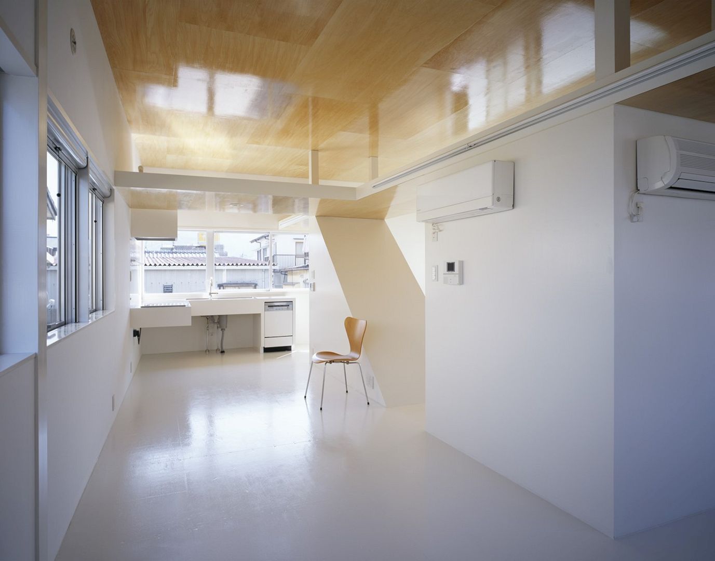
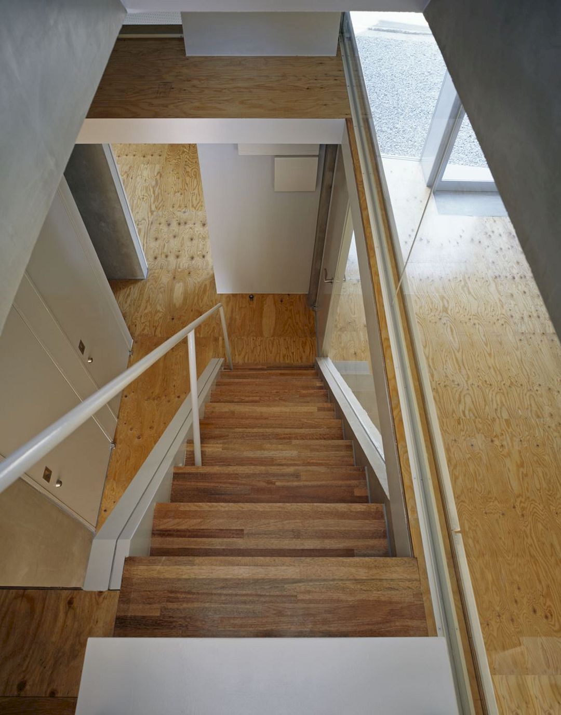
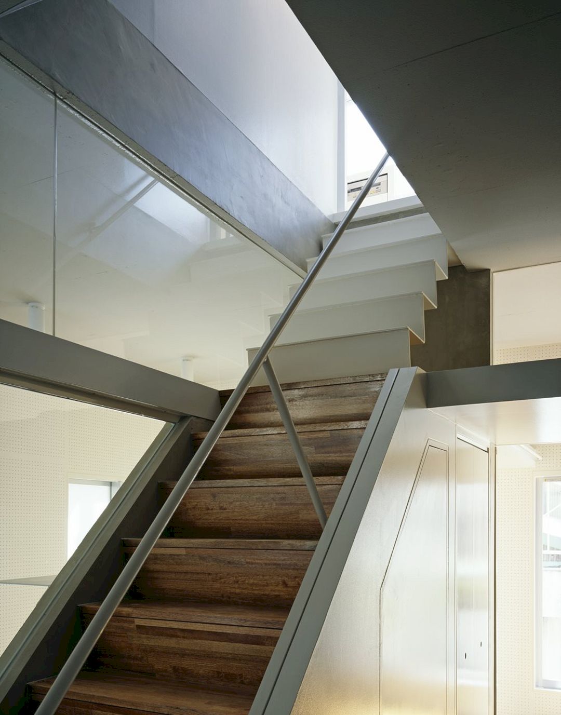
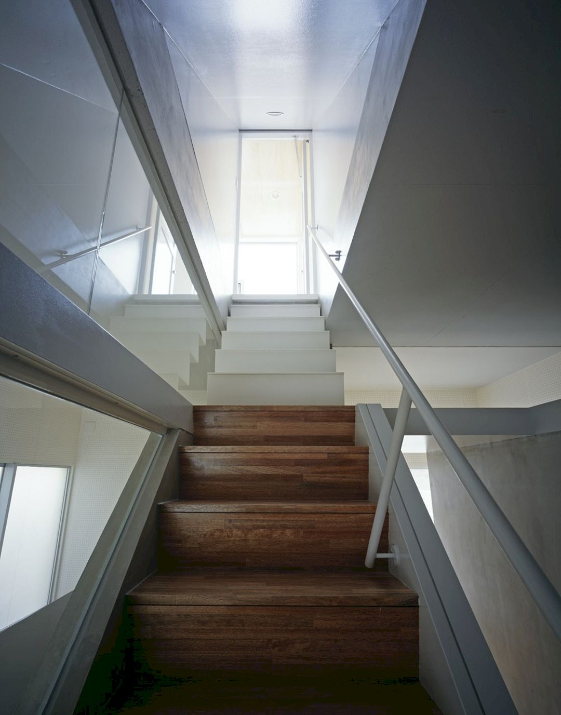
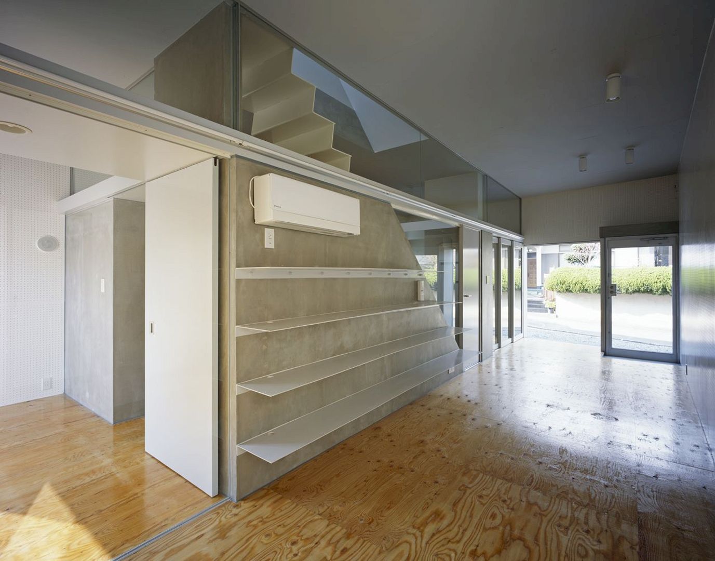
Each connected space in this house is divided vertically into two by a loft-level floor. The loft is used to segment the entire space gently. If the house space can be contracted and expanded depending on the scene of life, even if the required function exceeds the capacity, it will be absorbed in chronological order.
Details
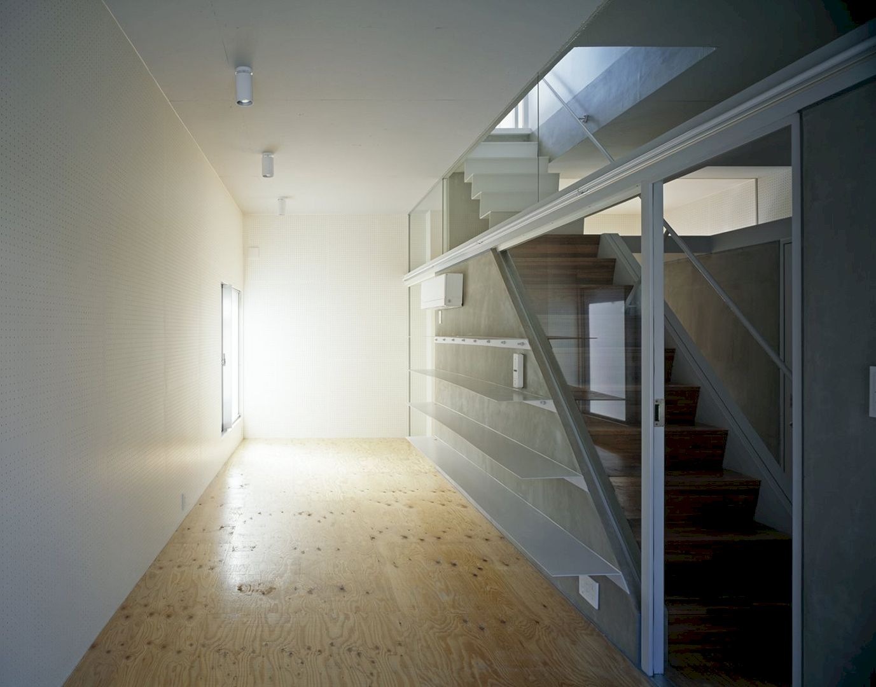
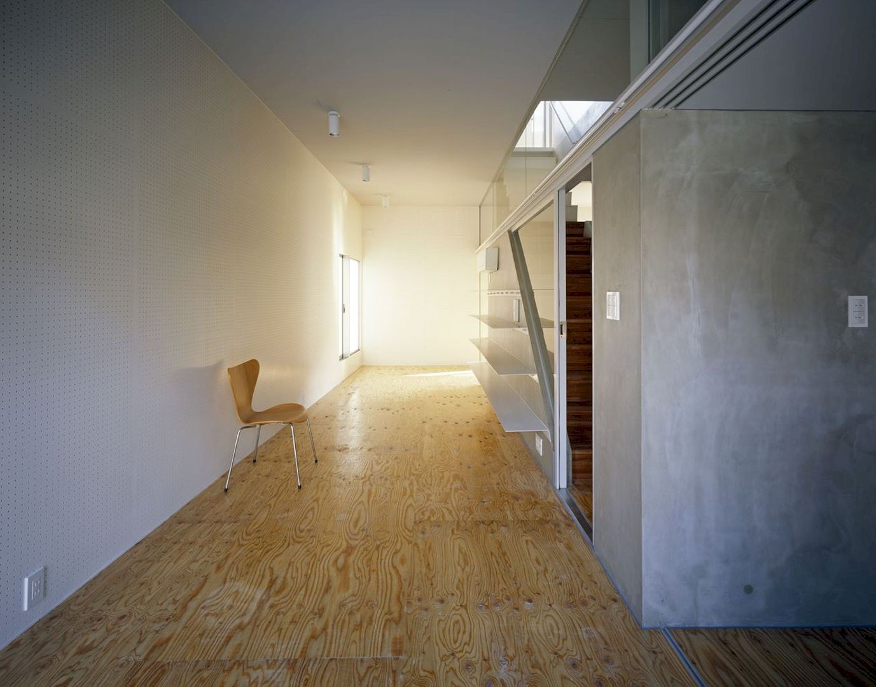
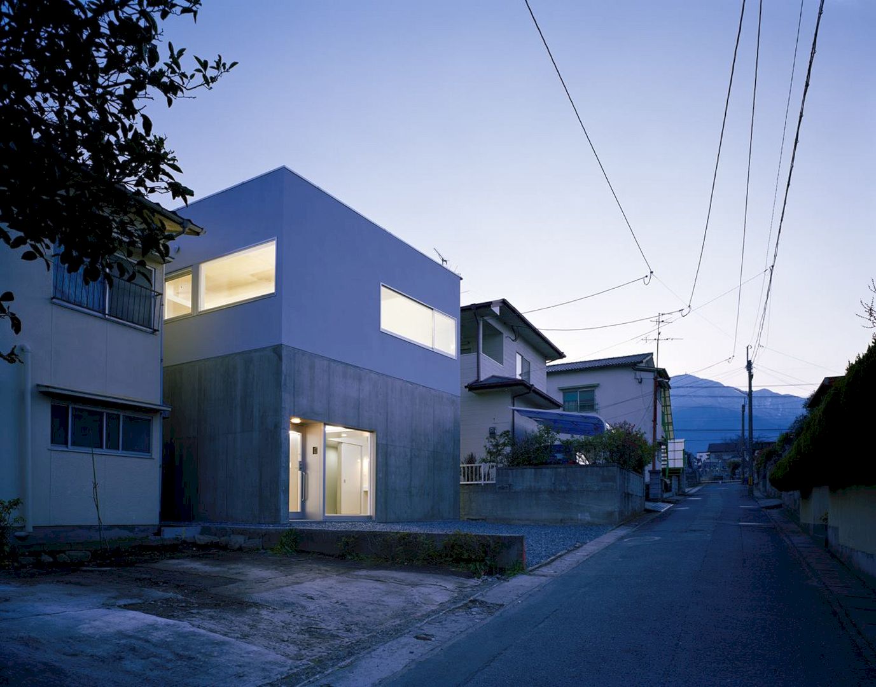
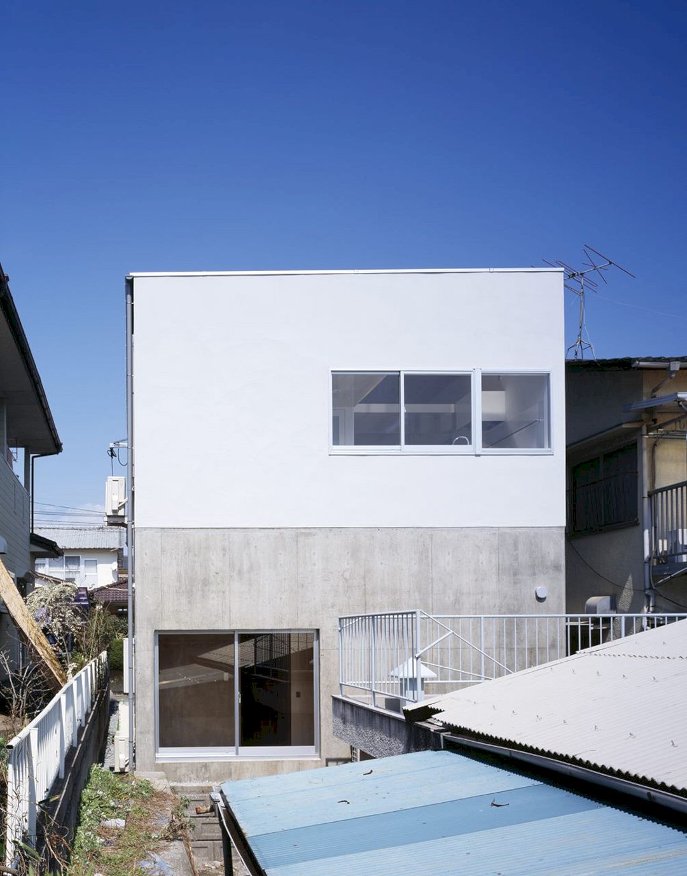
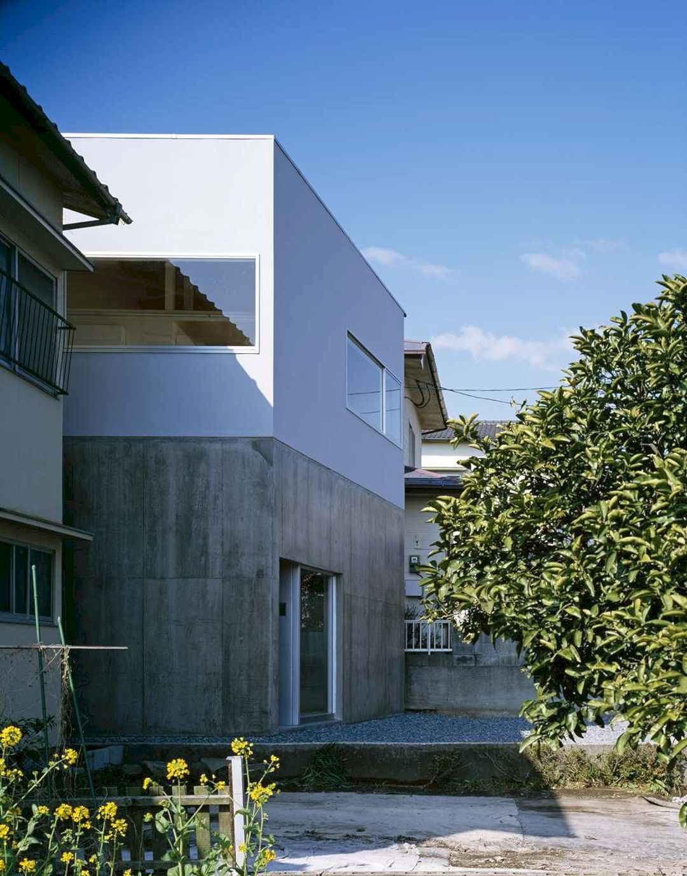
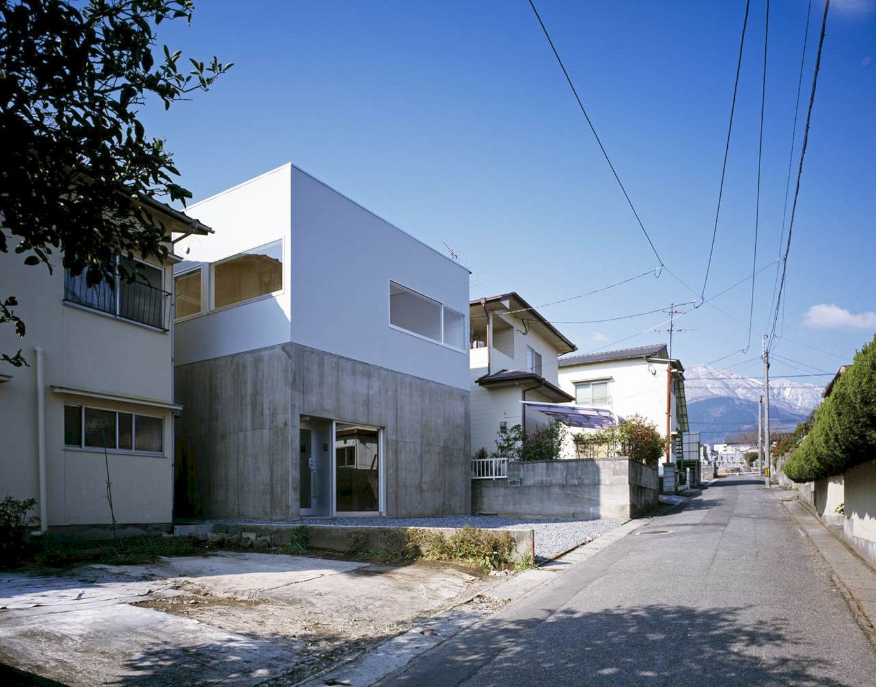
The building‘s plan shape is distorted on each side from the site’s viewpoint, the securing of a parking lot, and the relationship with the adjacent land. This makes a distorted chamber shape although it is a connected space, overlapping with the space’s segment by the loft and making it a non-uniform space.
Colorful Gallery
Photographer: Noriyuki Yano (Nacasa & Partners Inc.,)
Discover more from Futurist Architecture
Subscribe to get the latest posts sent to your email.
