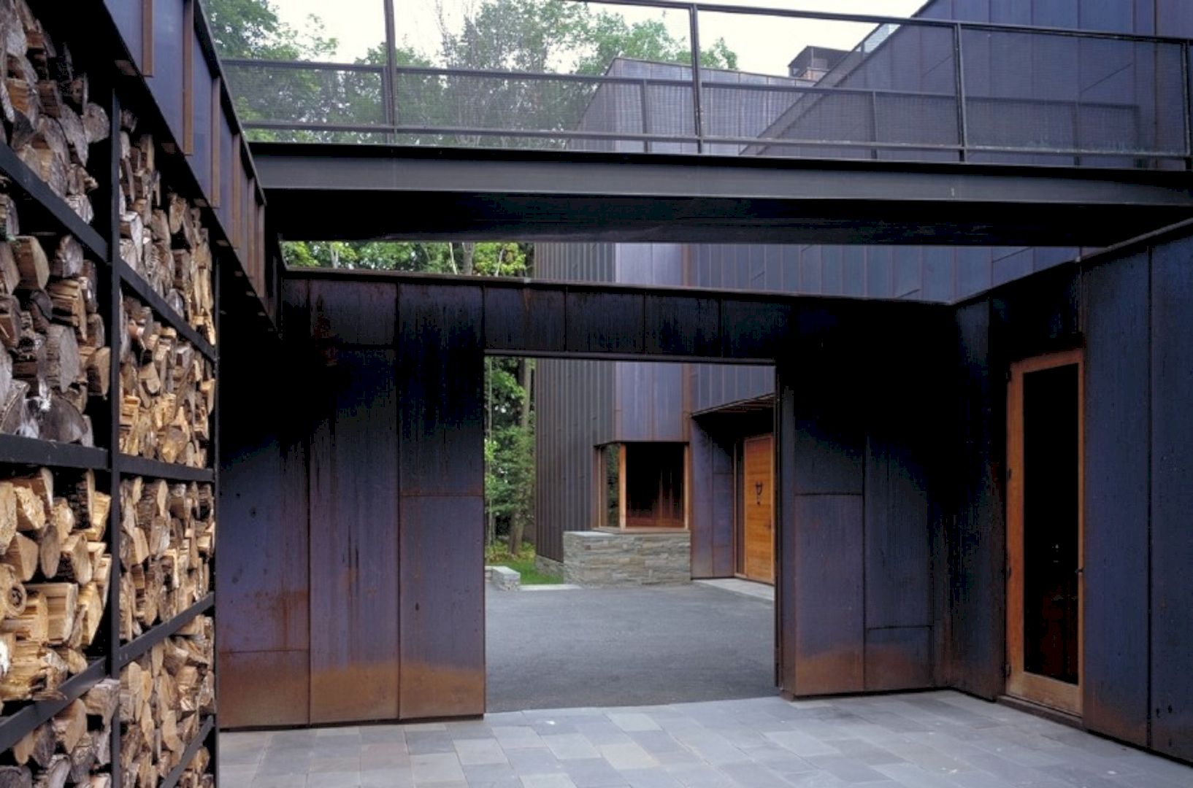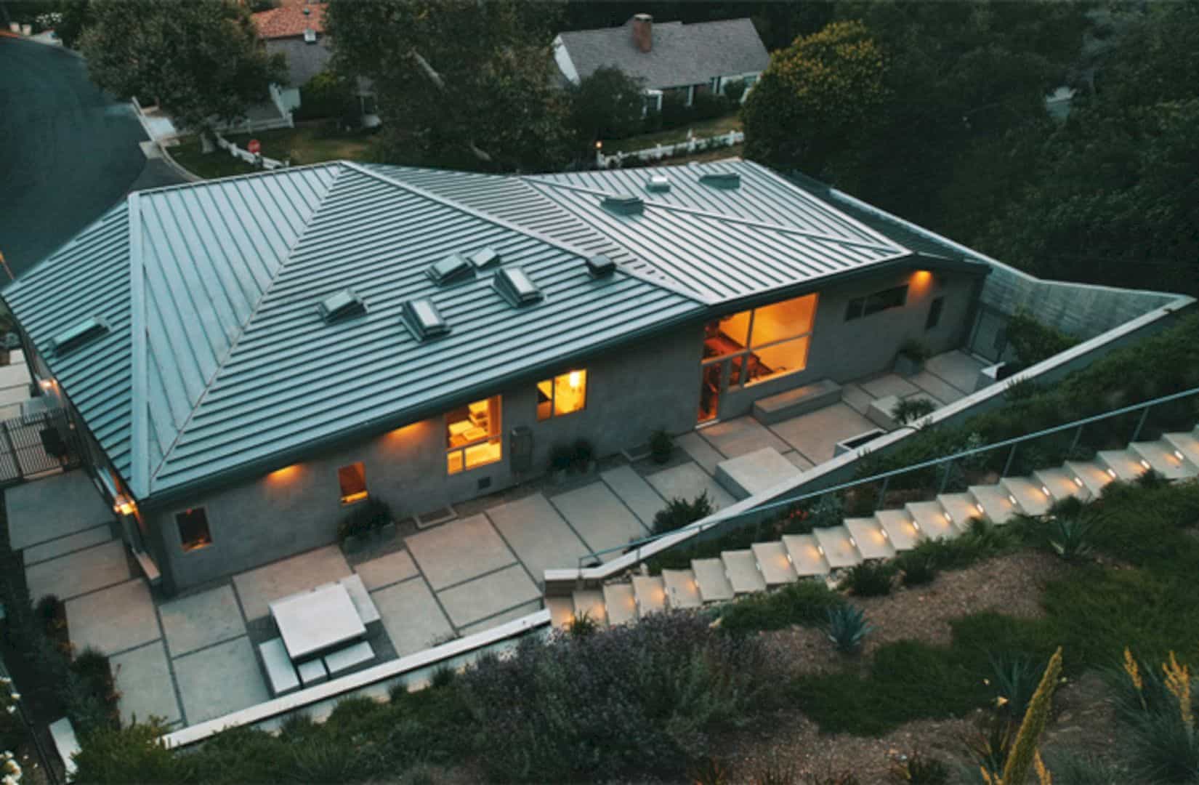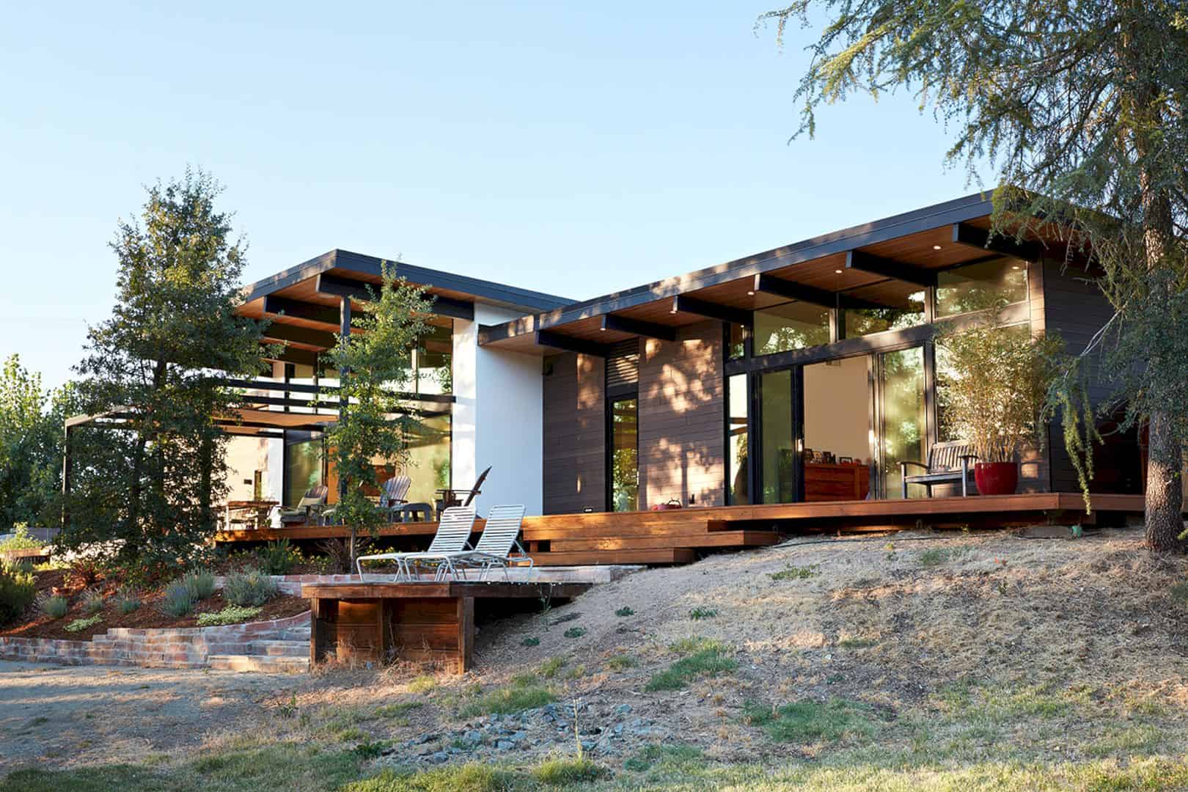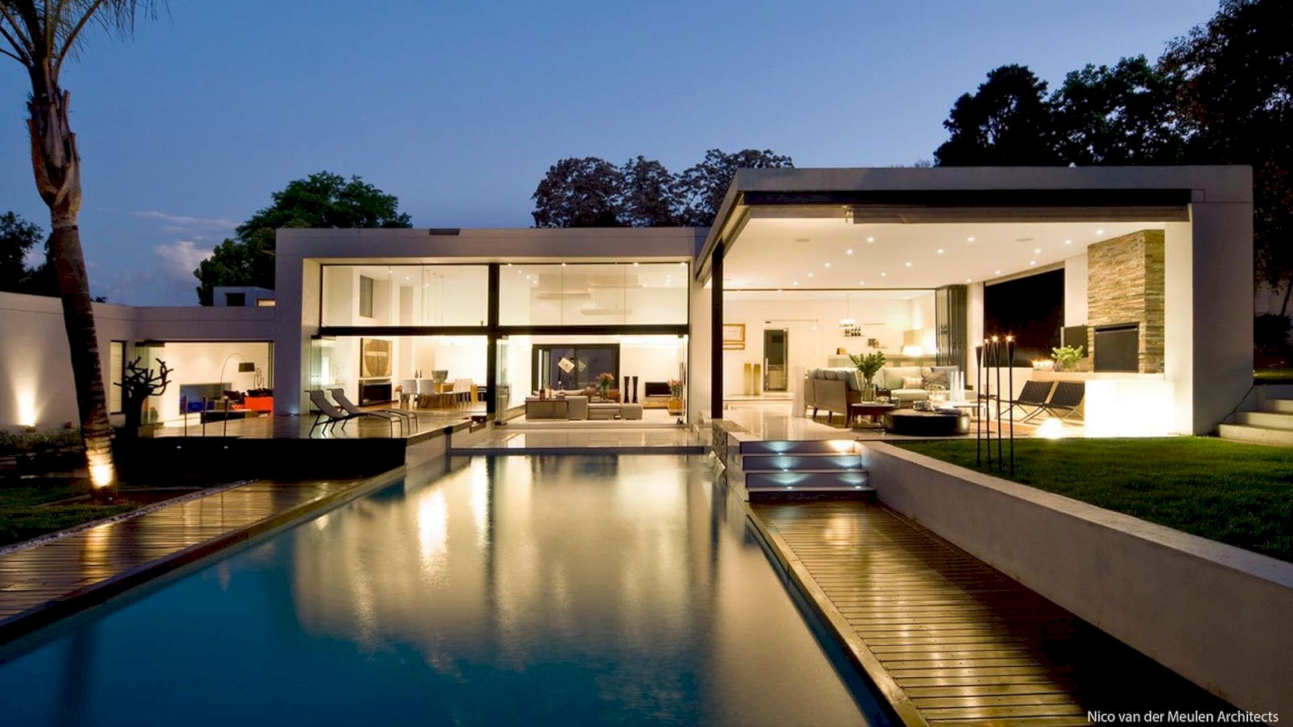The idea for this project is developed from the interest of the clients in collecting objects in series. Type/Variant House is a 2016 completed project by VJAA, located in Northern Wisconsin. It is a house that is conceived as a collection of wood-framed, copper-clad volumes.
Design
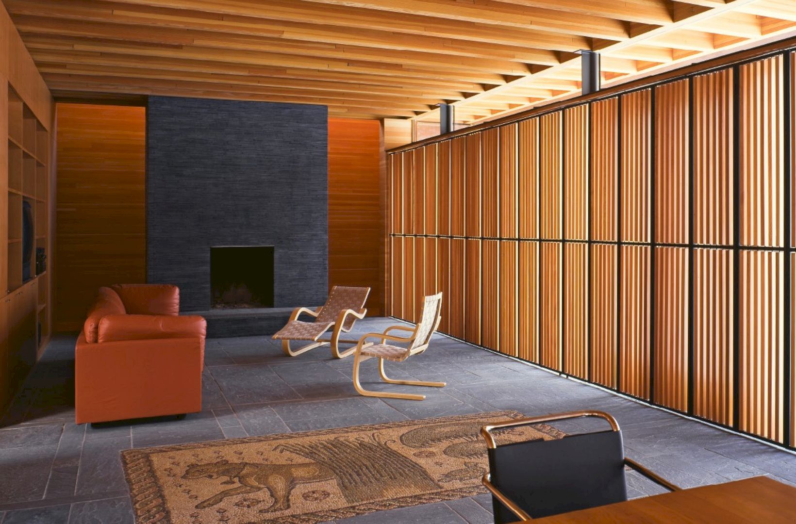
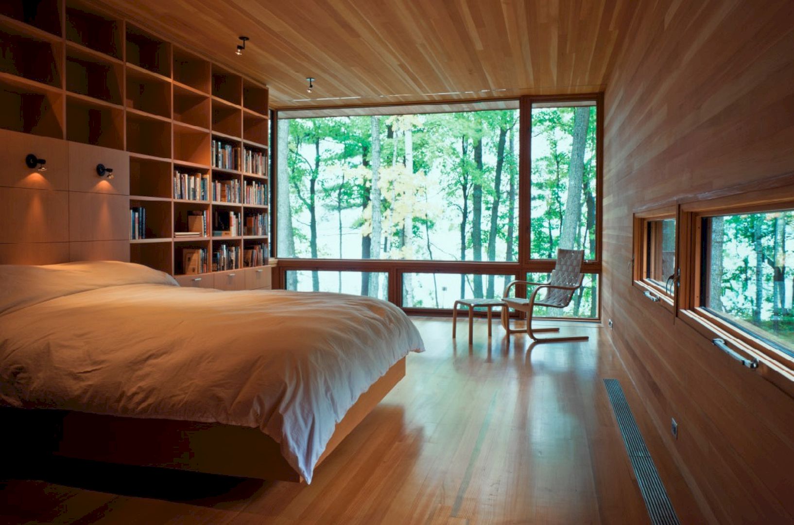
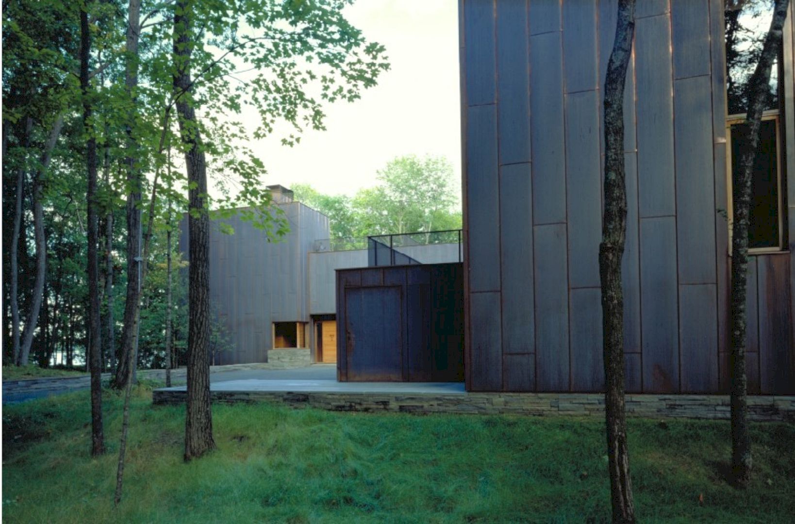
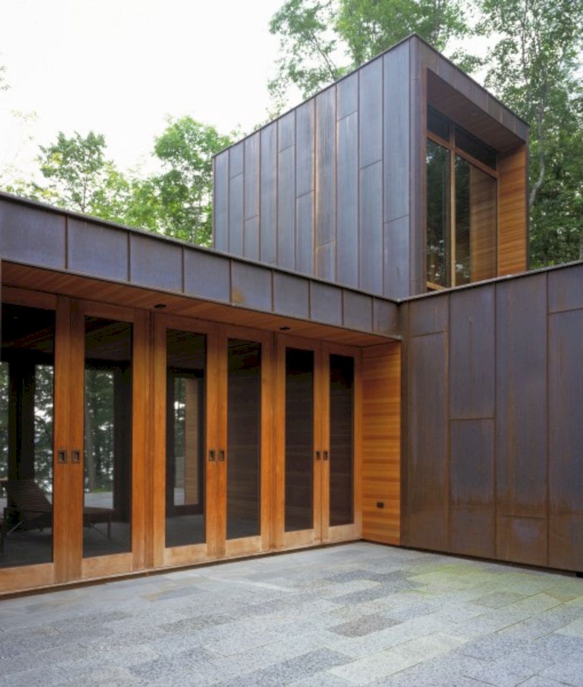
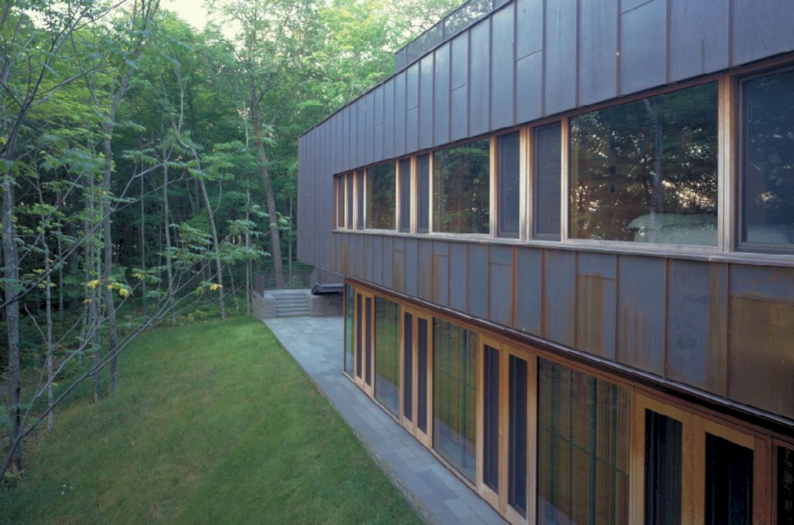
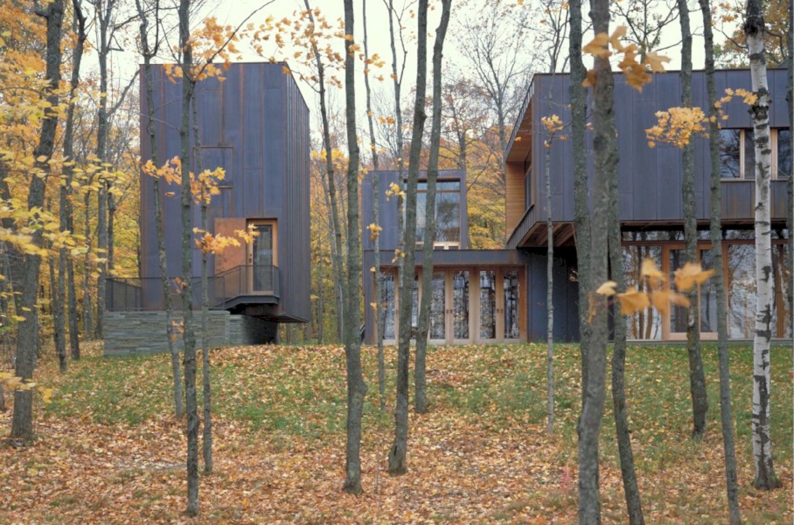
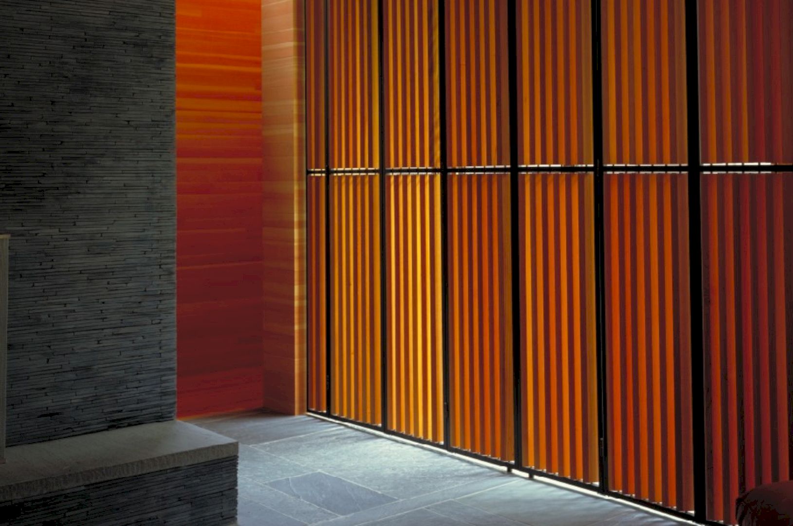
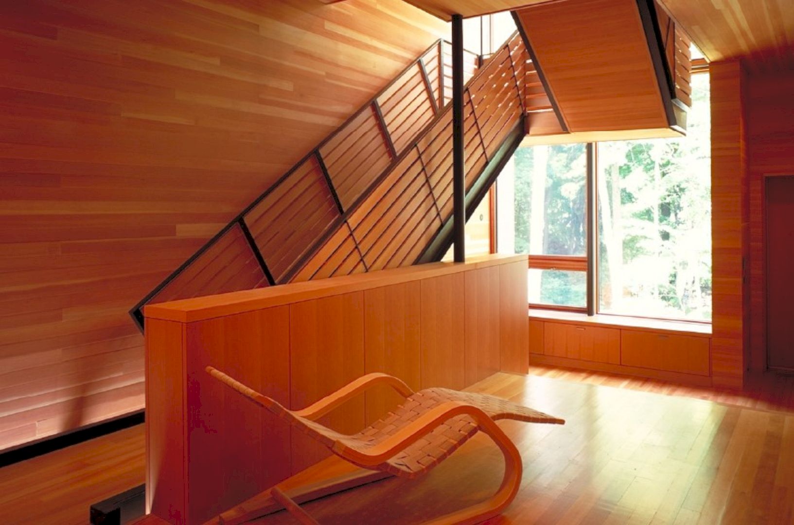
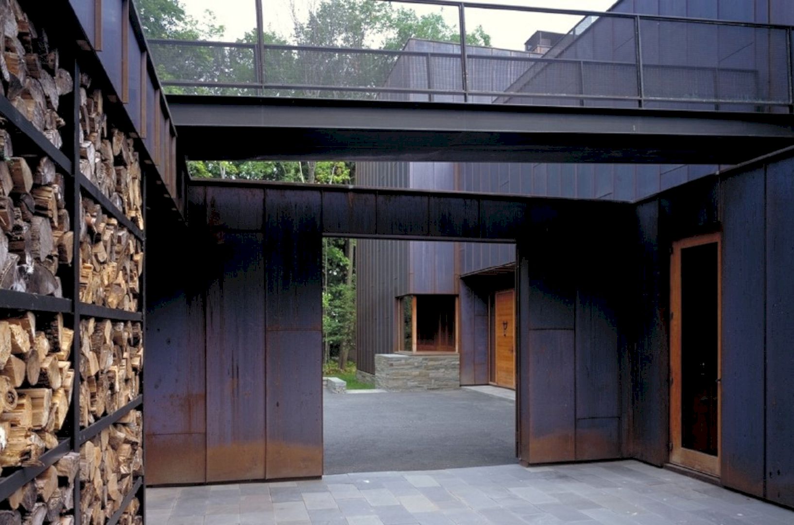
In a butterfly collection of the clients, the variations and characteristics among the objects are strengthened by grouping them based on a type. This collection is one of the objects owned by the clients that is used as the main idea to design this house.
This house is a collection of wood-framed, copper-clad volumes and each of these volumes is differentiated by natural light, proportions, and orientations.
Spaces
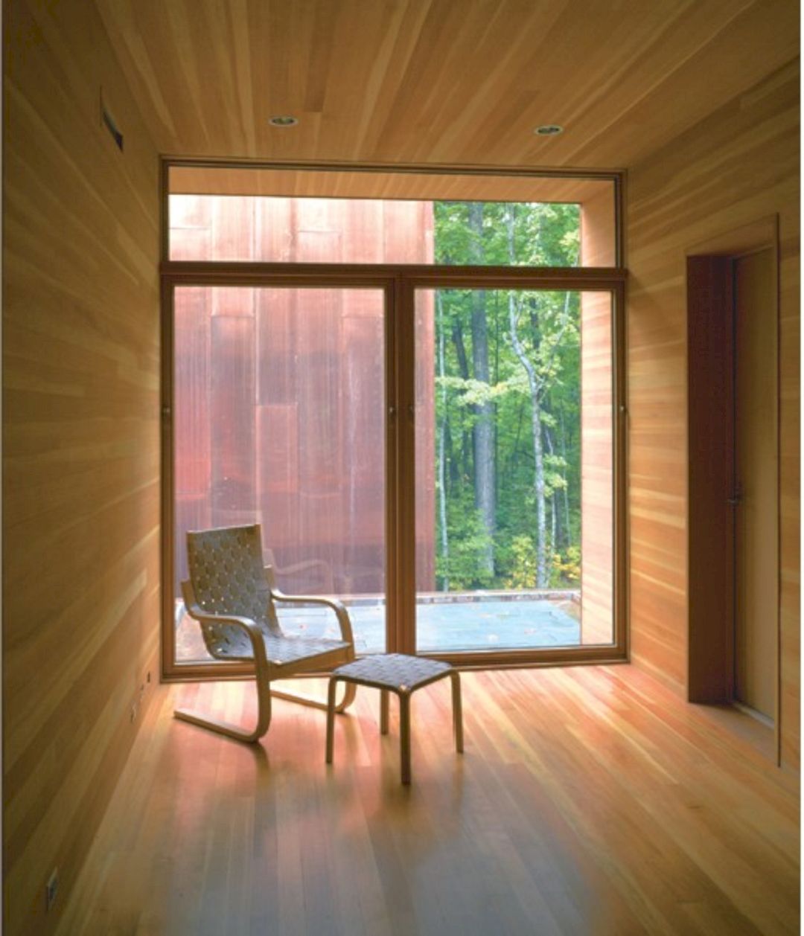
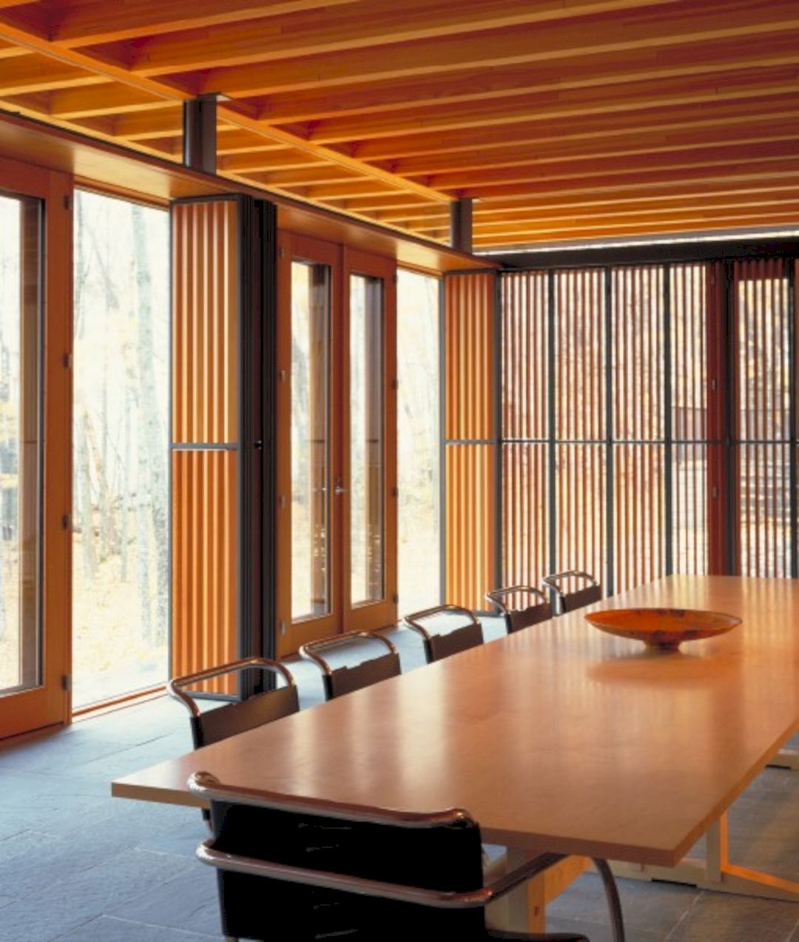
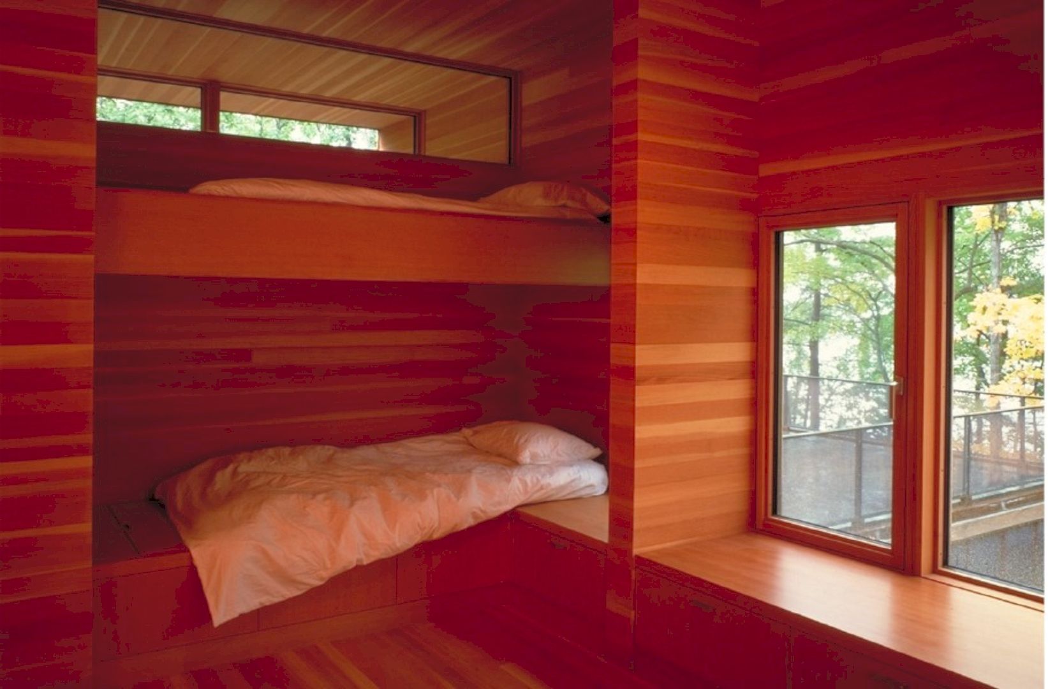
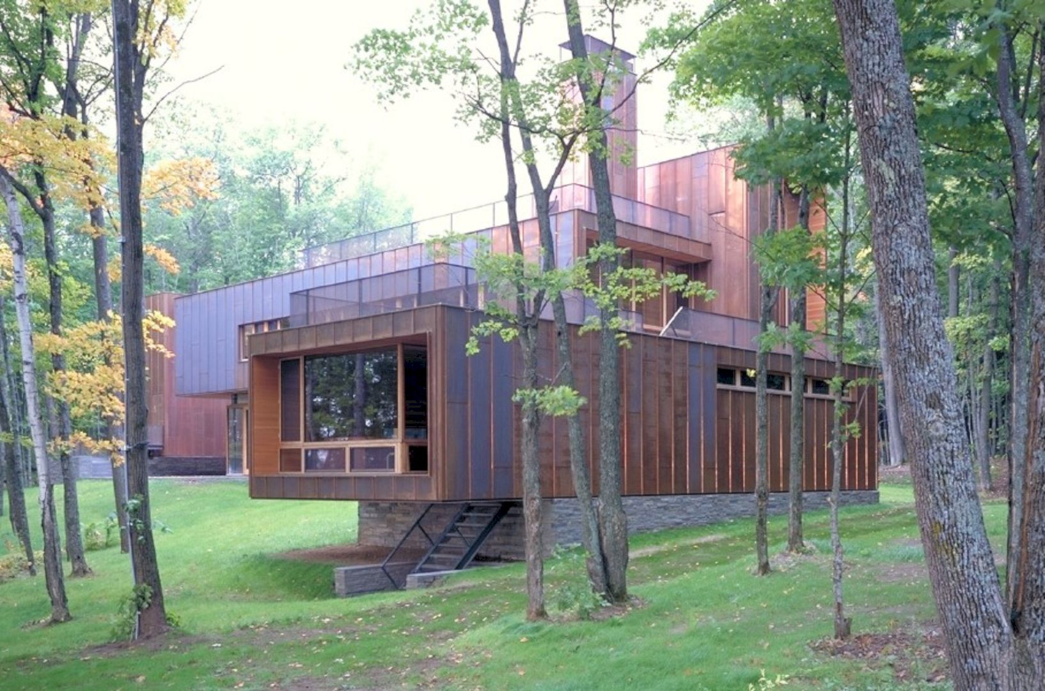
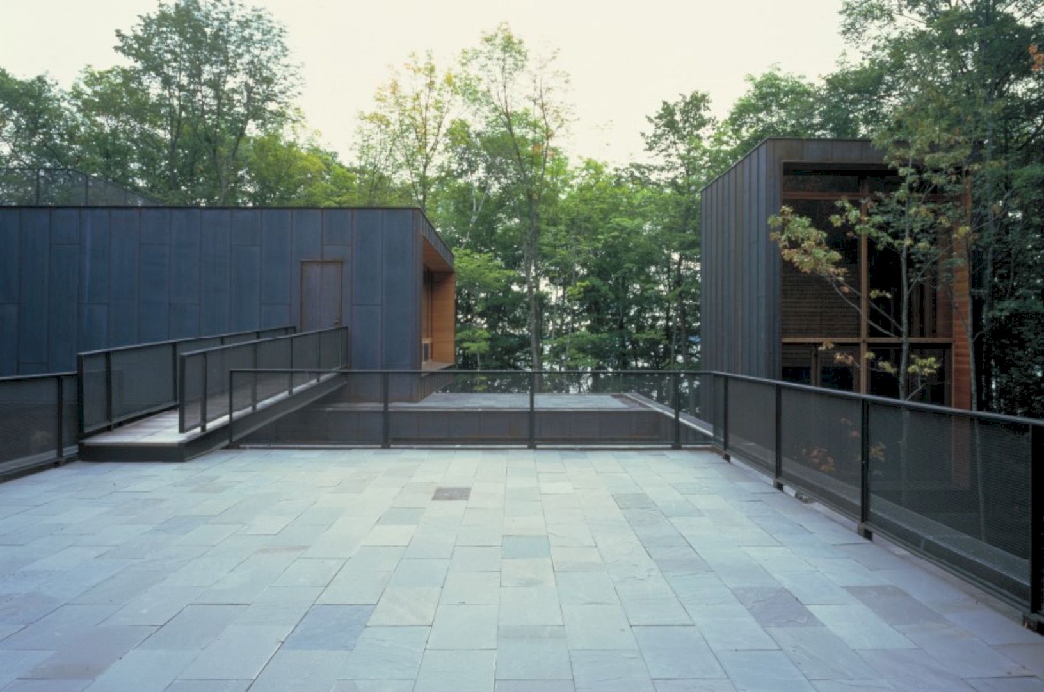
The spaces and the rooms of this house are defined by the frame of the cubic volumes that shift the site’s views and the house’s other parts. Exterior and interior stairs, bridges, and ramps are used to create public and discrete multiple pathways.
Type/Variant House Gallery
Photography: VJAA
Discover more from Futurist Architecture
Subscribe to get the latest posts sent to your email.
