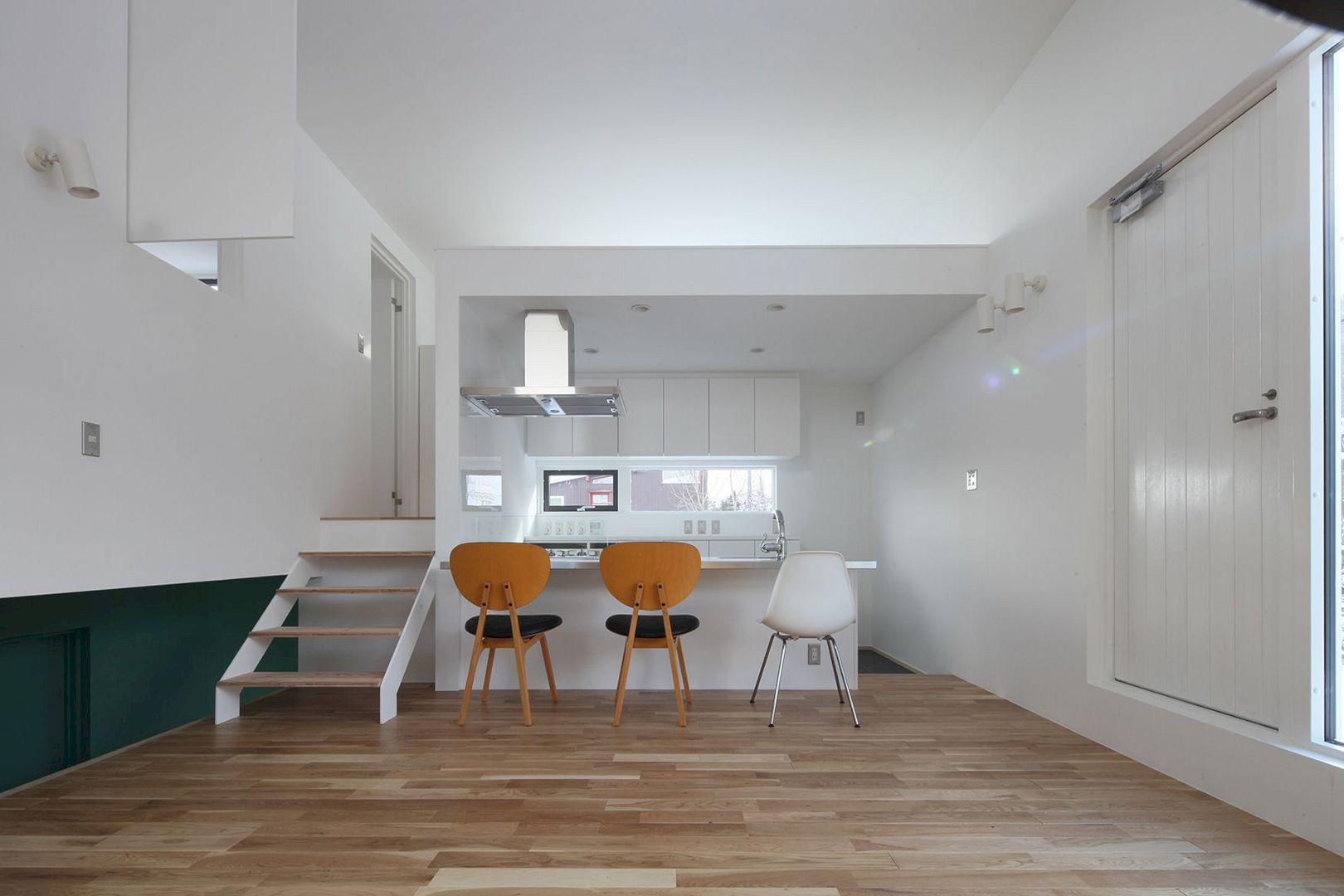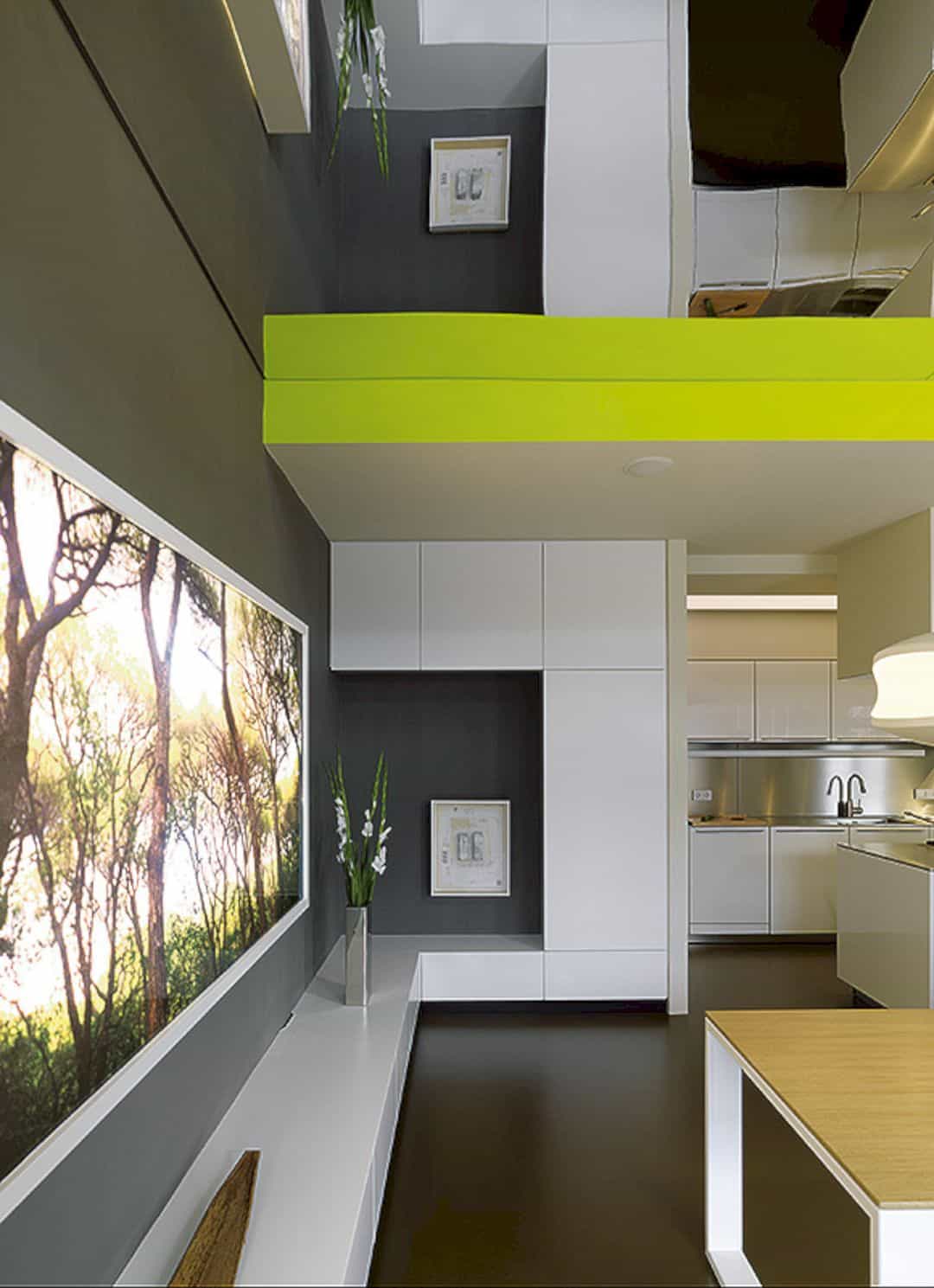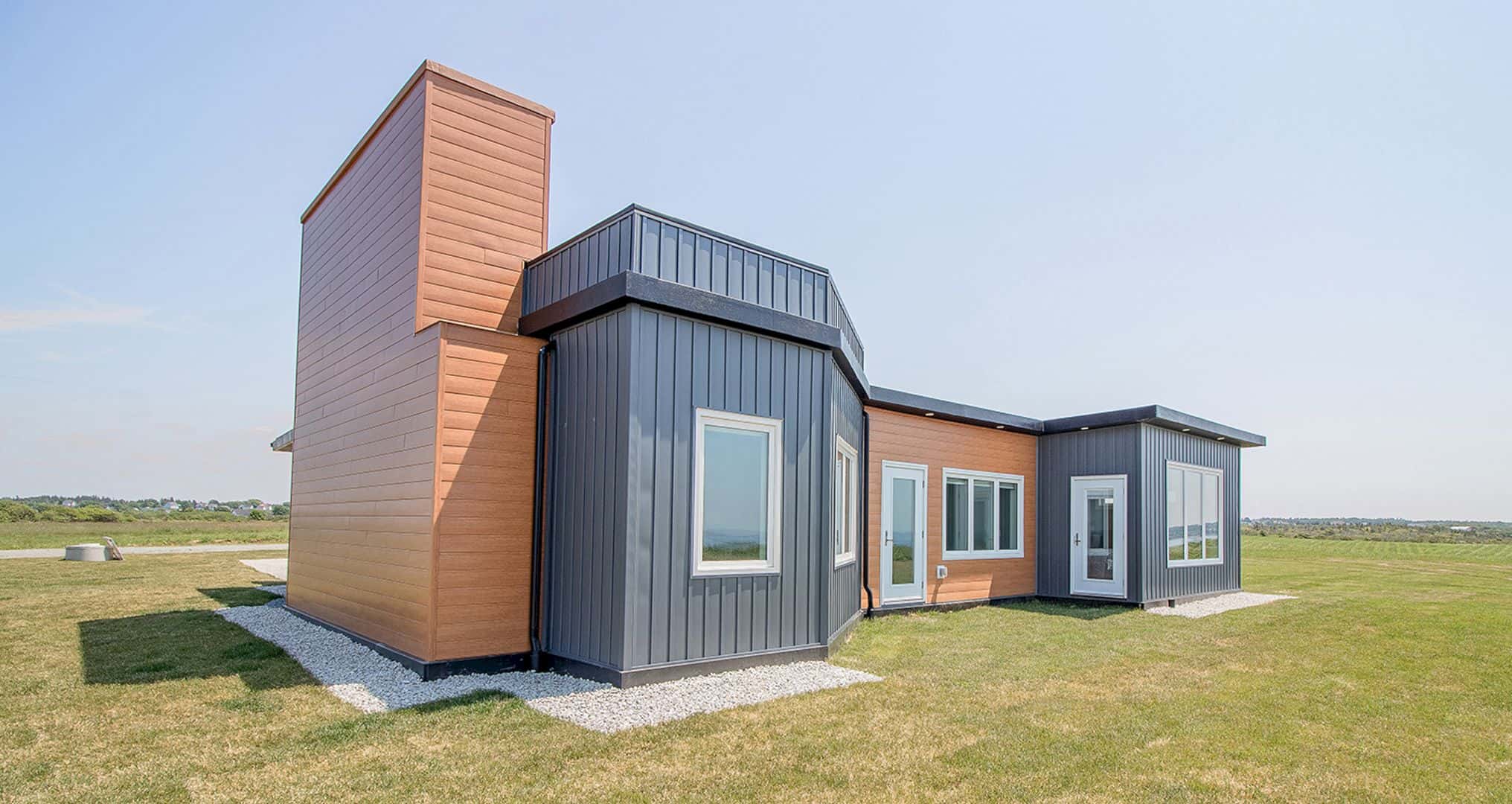Located on a forested ridge on San Juan Island, this waterfront house offers design and construction challenges with its steep topography. Designed by Prentiss Balance Wickline Architects, San Juan Cliffside has two structures and two volumes.
Structures
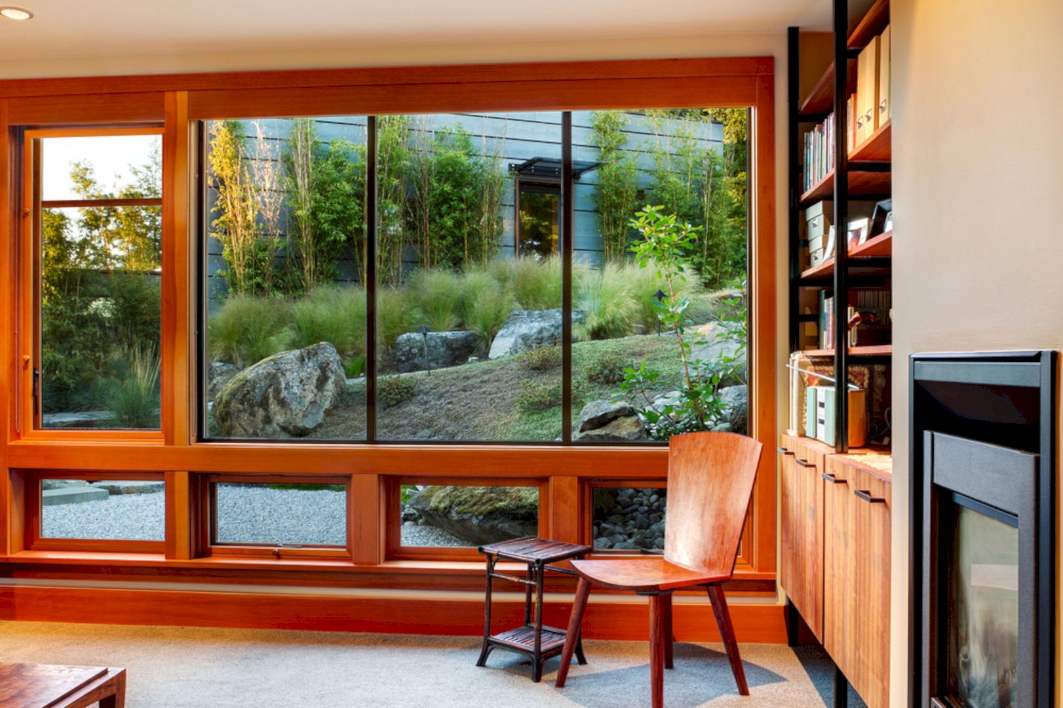
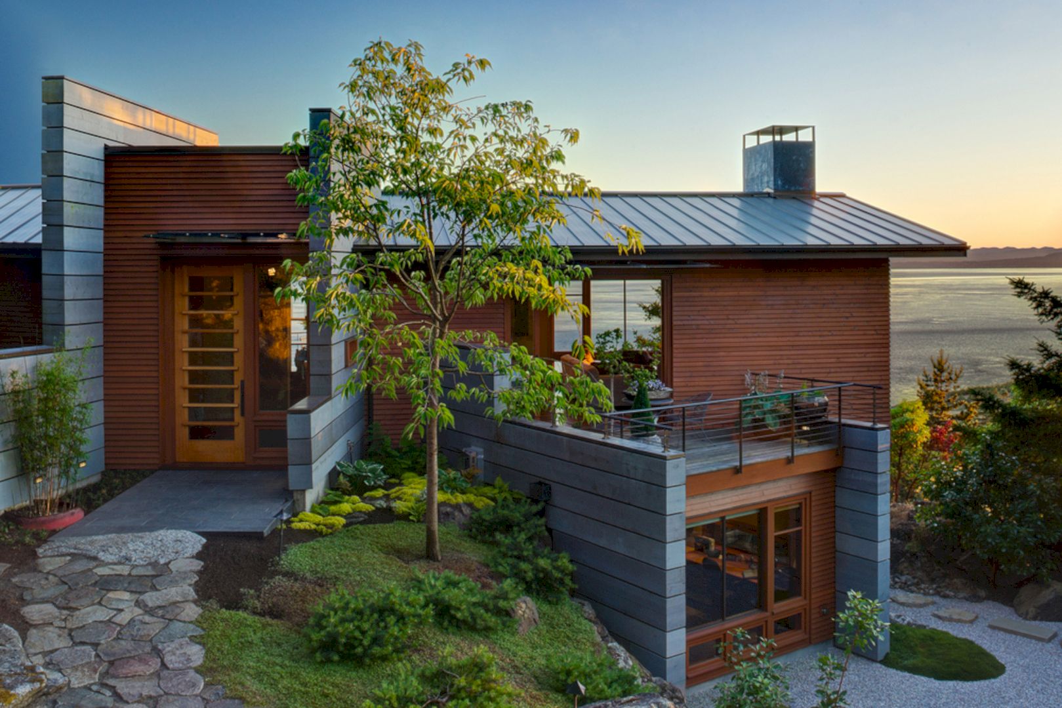
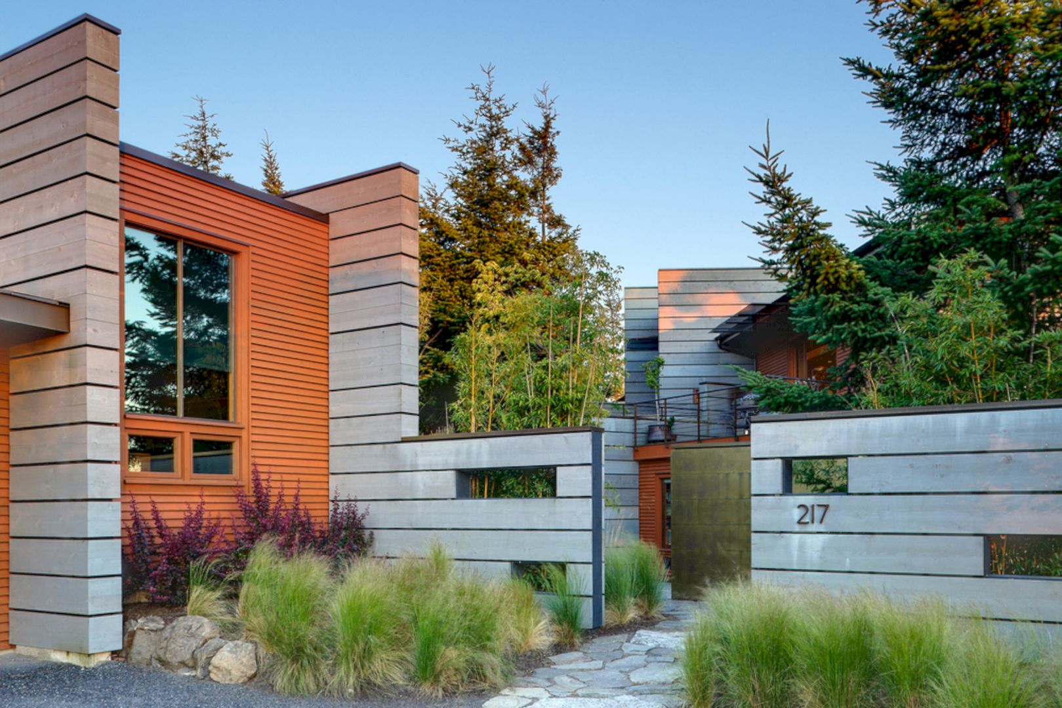
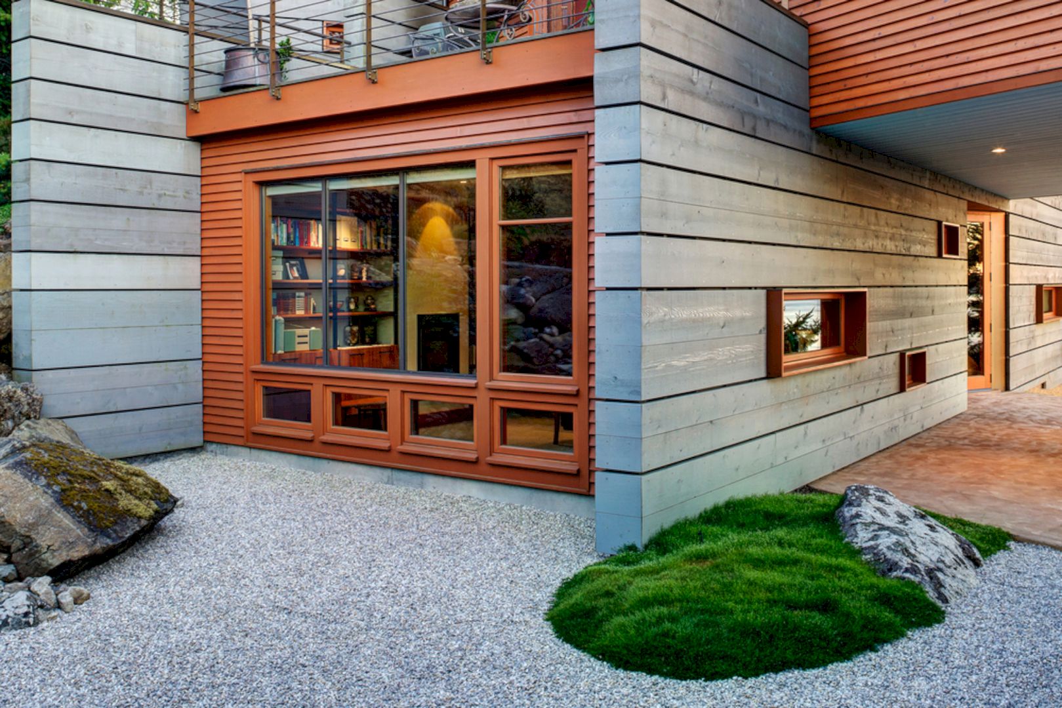
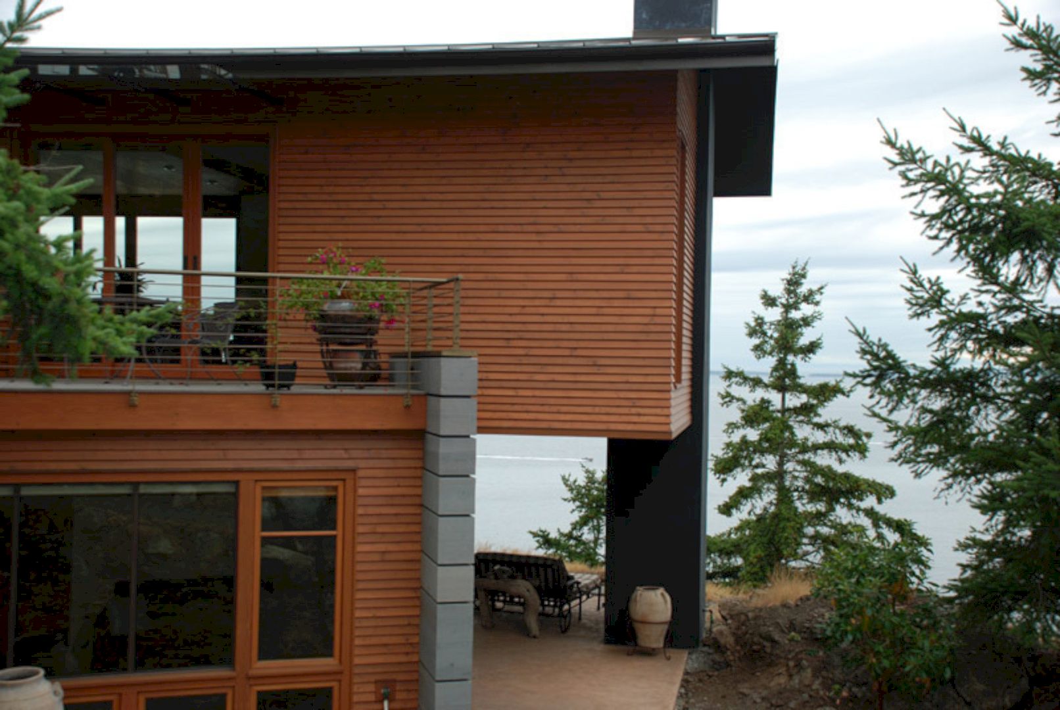
There are two structures in this project: a smaller structure and a larger structure. The smaller structure is used for a garage, office, and studio while the larger structure is used for a couple as a primary residence. These structures are connected by a garden that is derived from a Japanese garden concept and the existing harsh terrain.
Volumes
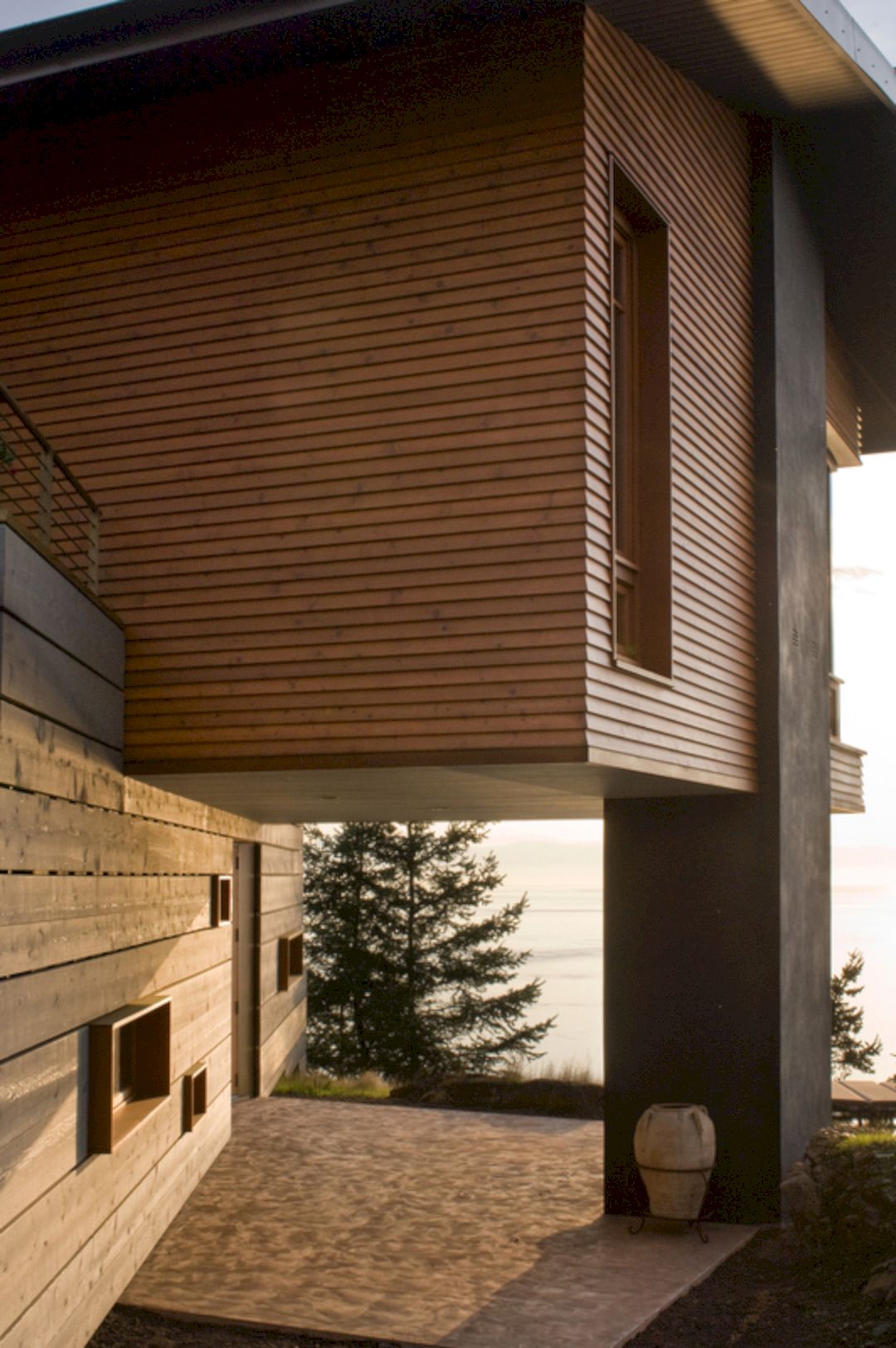
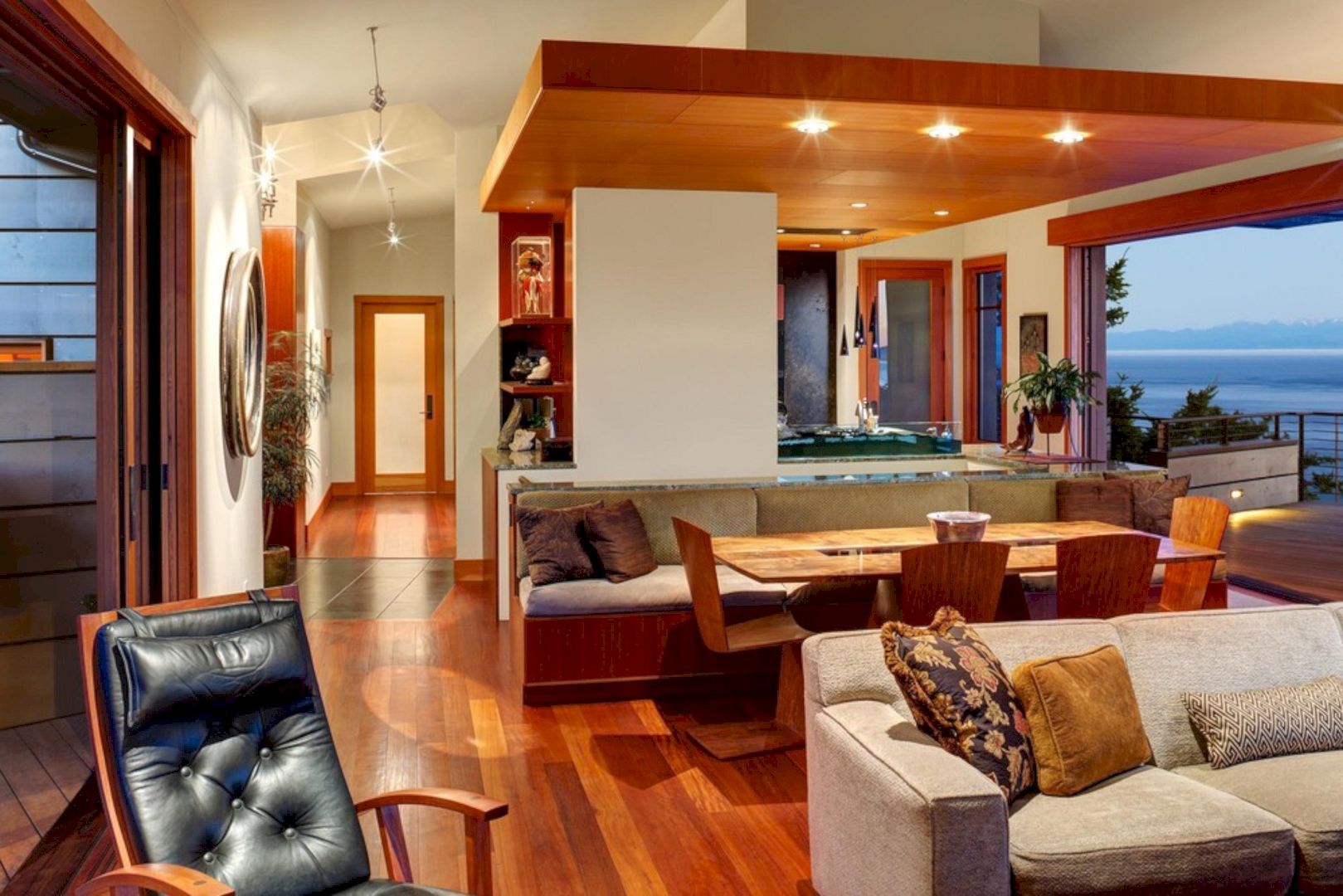
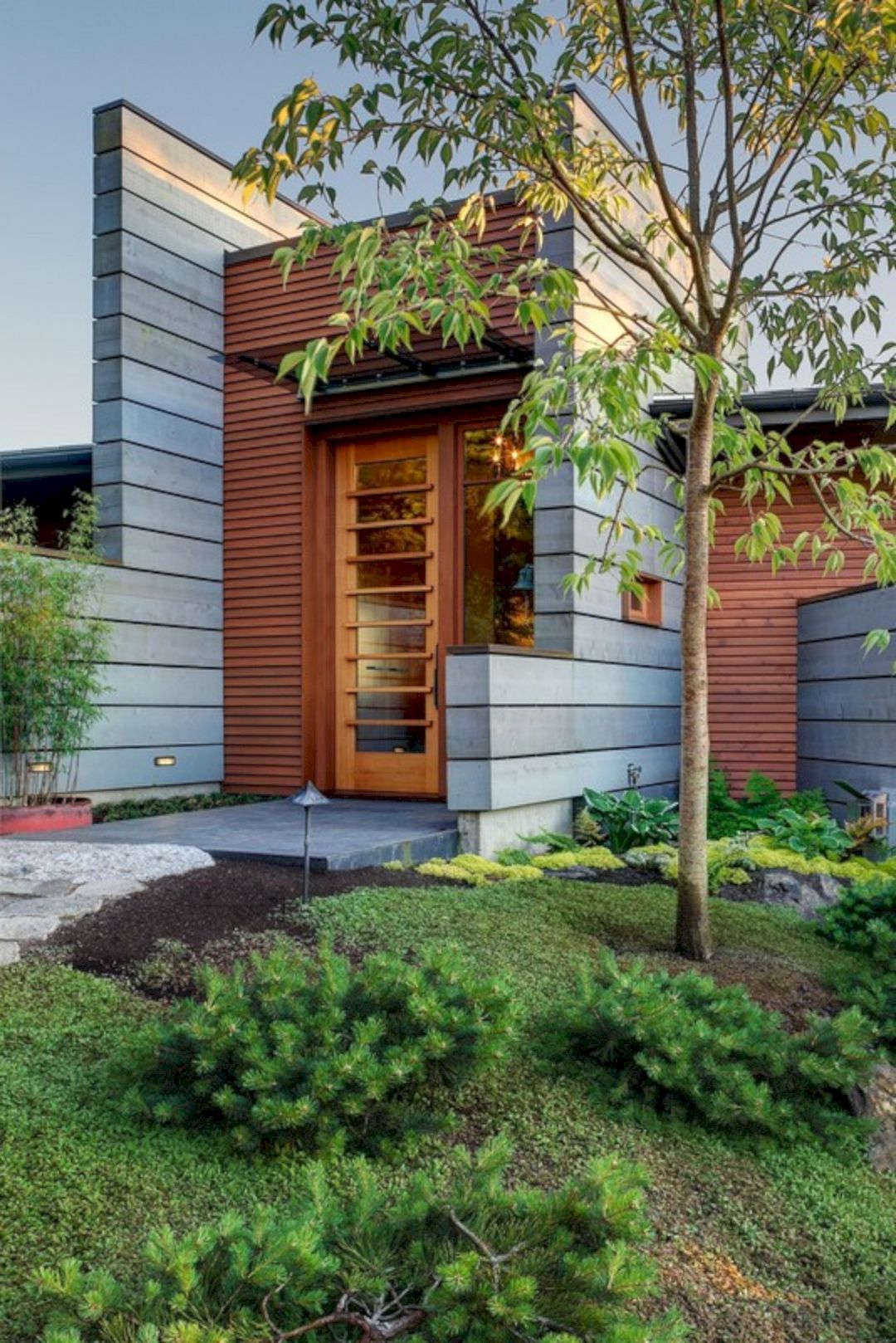
The main residence sits on the edge of a forested bluff, overlooking the beautiful coast of San Juan Island. This residence consists of two volumes. One volume is embedded into the bluff to respond to the steep site, forming the foundation then extending to define some exterior spaces and mark the entry.
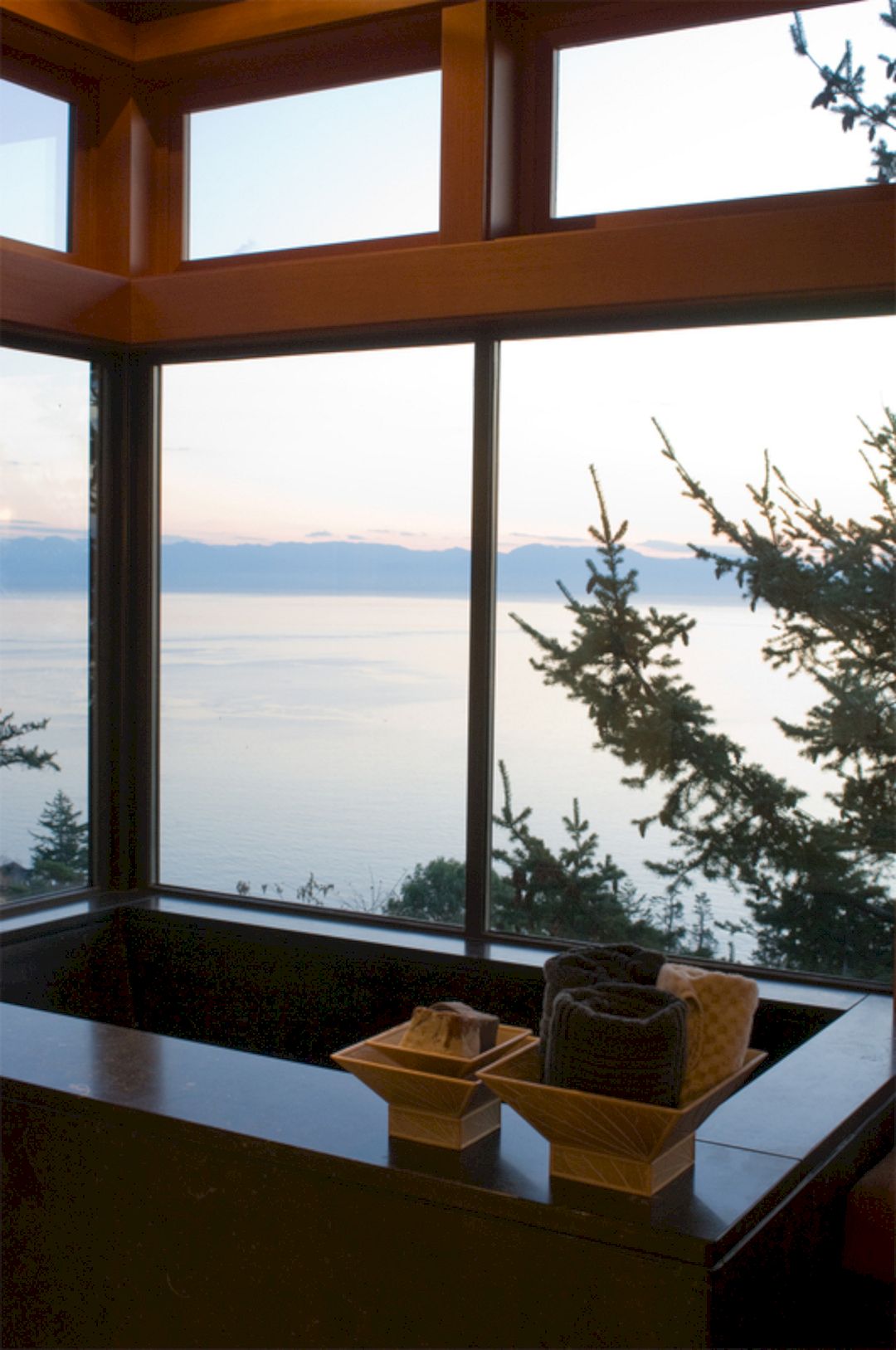
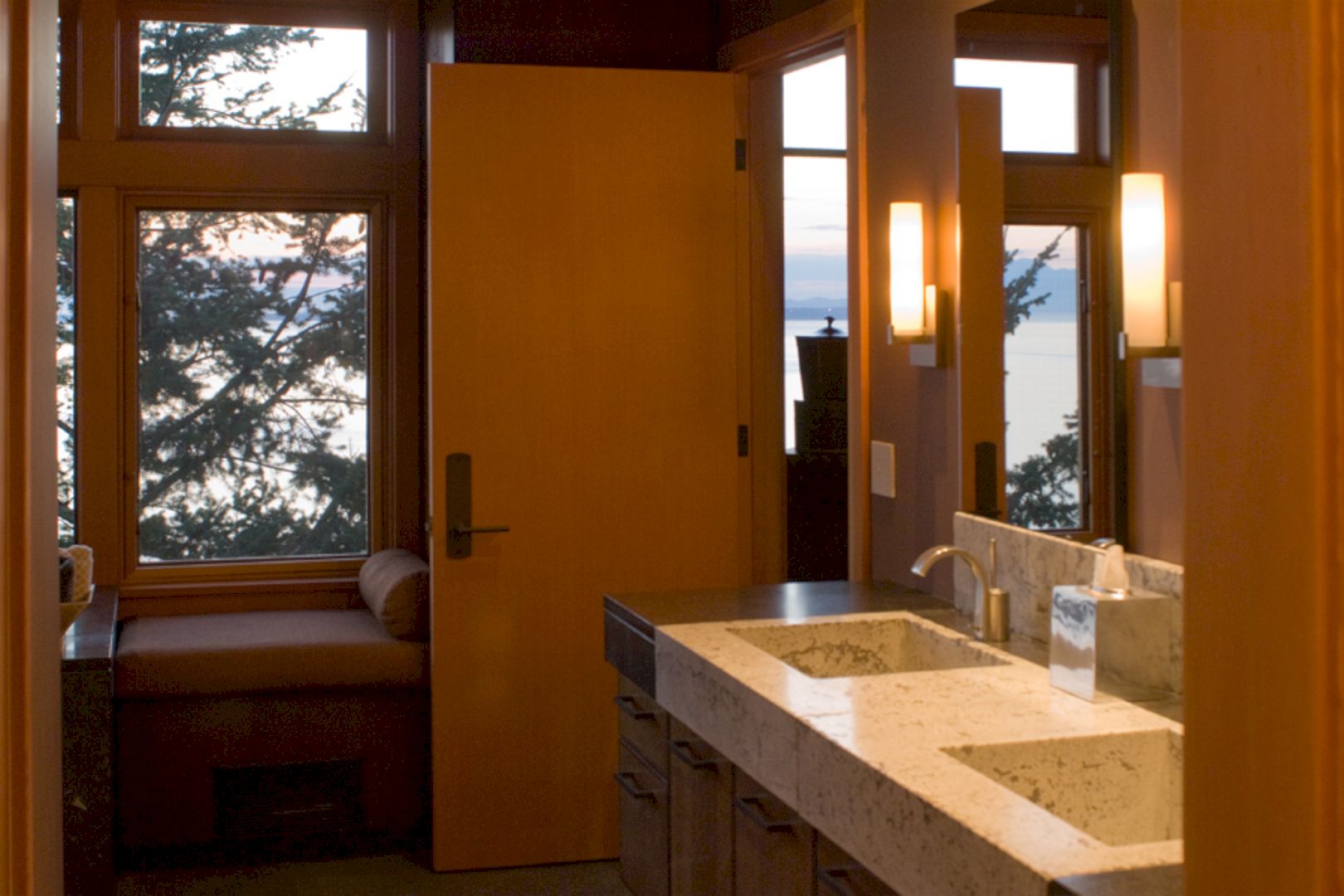
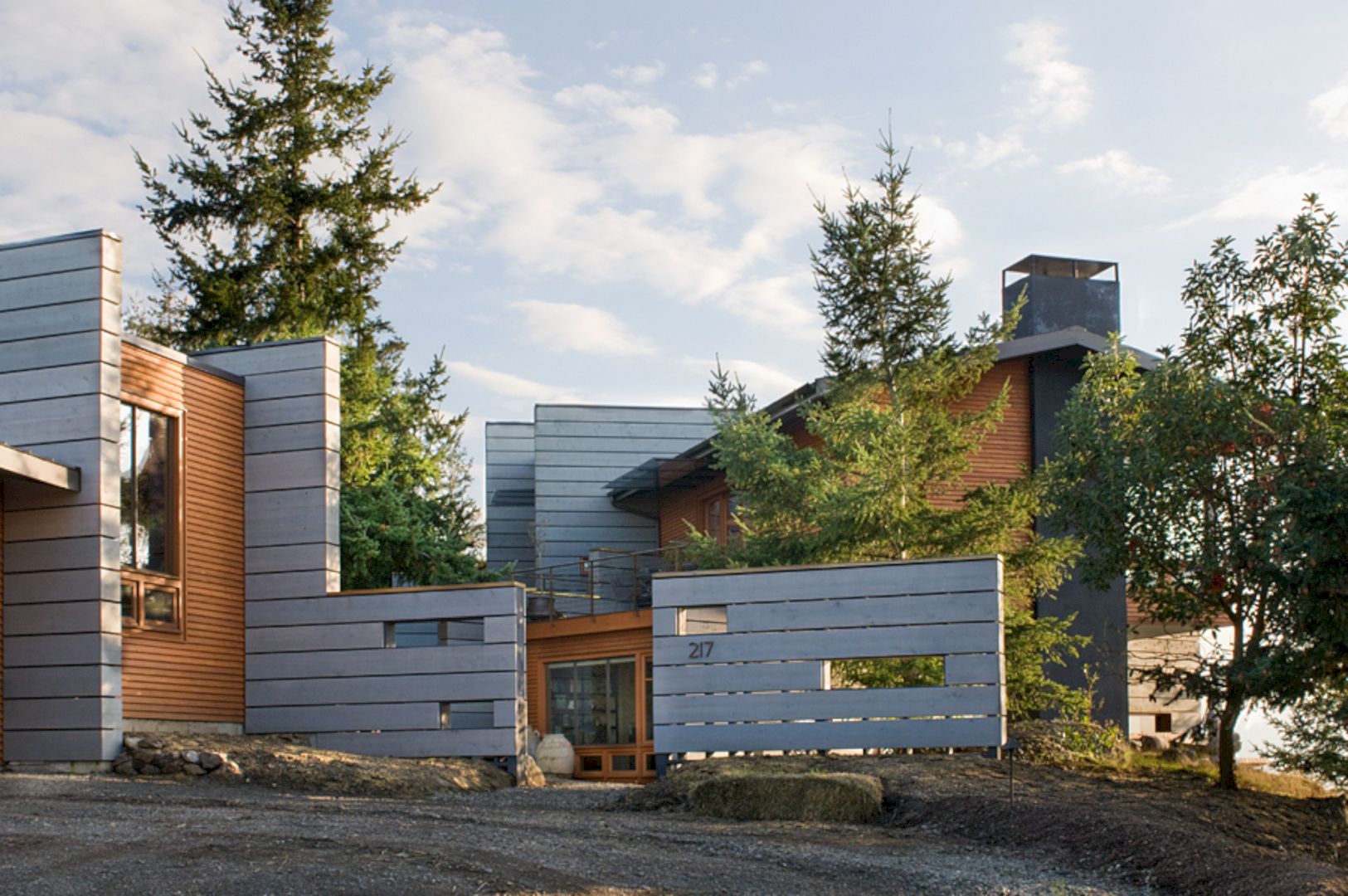
The gabled volume on the foundation that extends out to the support of a concrete chimney is turned off while the multi-axial configuration is used to create a connection to the surrounding landscape and define views from the indoor rooms of the residence.
The garage structure and separate studio are placed to define the entry to the residence’s site. Extending from the various structures, the walls can frame the awesome views and also define a progression through the natural landscape to the residence’s entry.
San Juan Cliffside Gallery
Photography: Prentiss Balance Wickline Architects
Discover more from Futurist Architecture
Subscribe to get the latest posts sent to your email.
