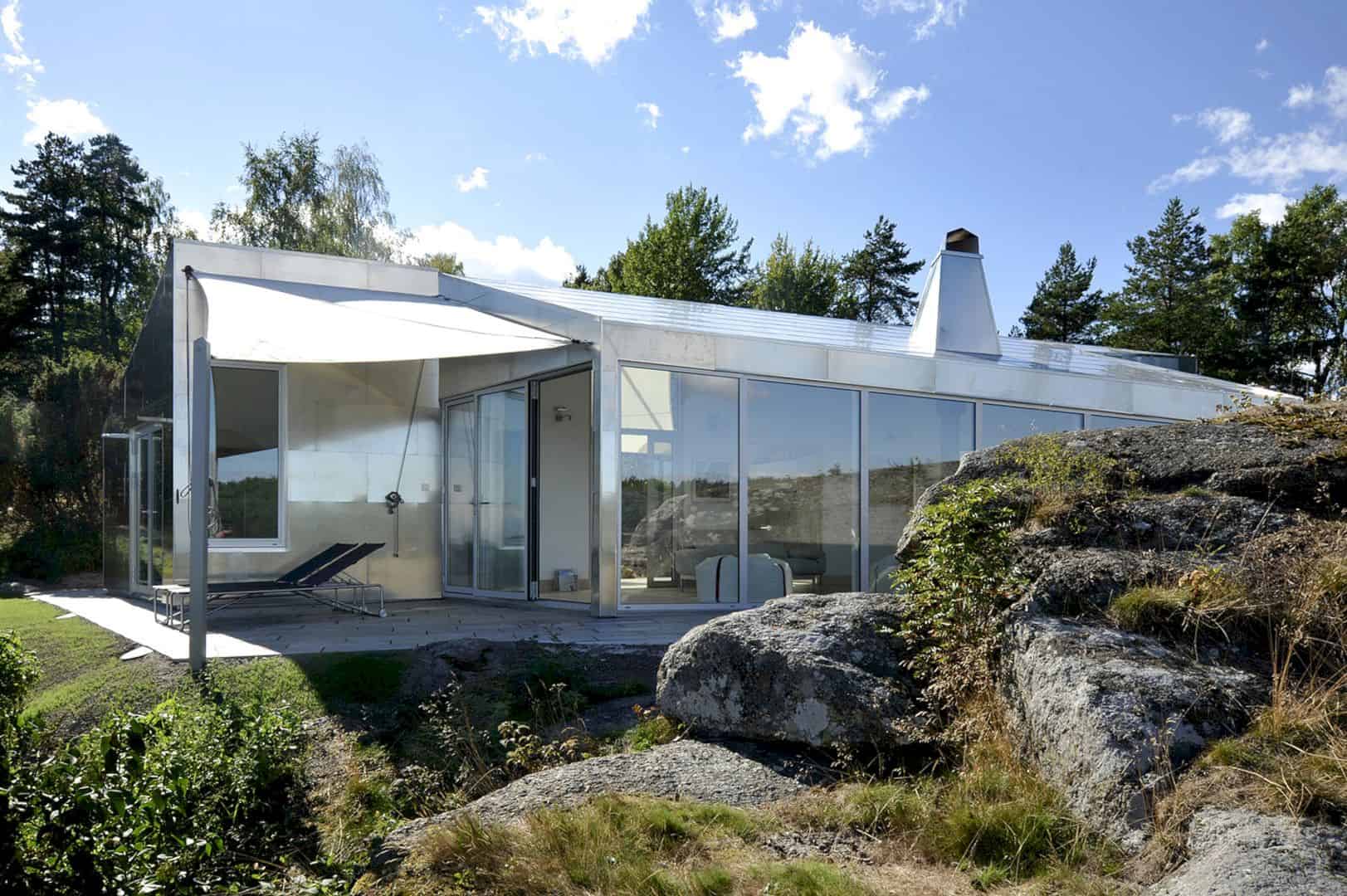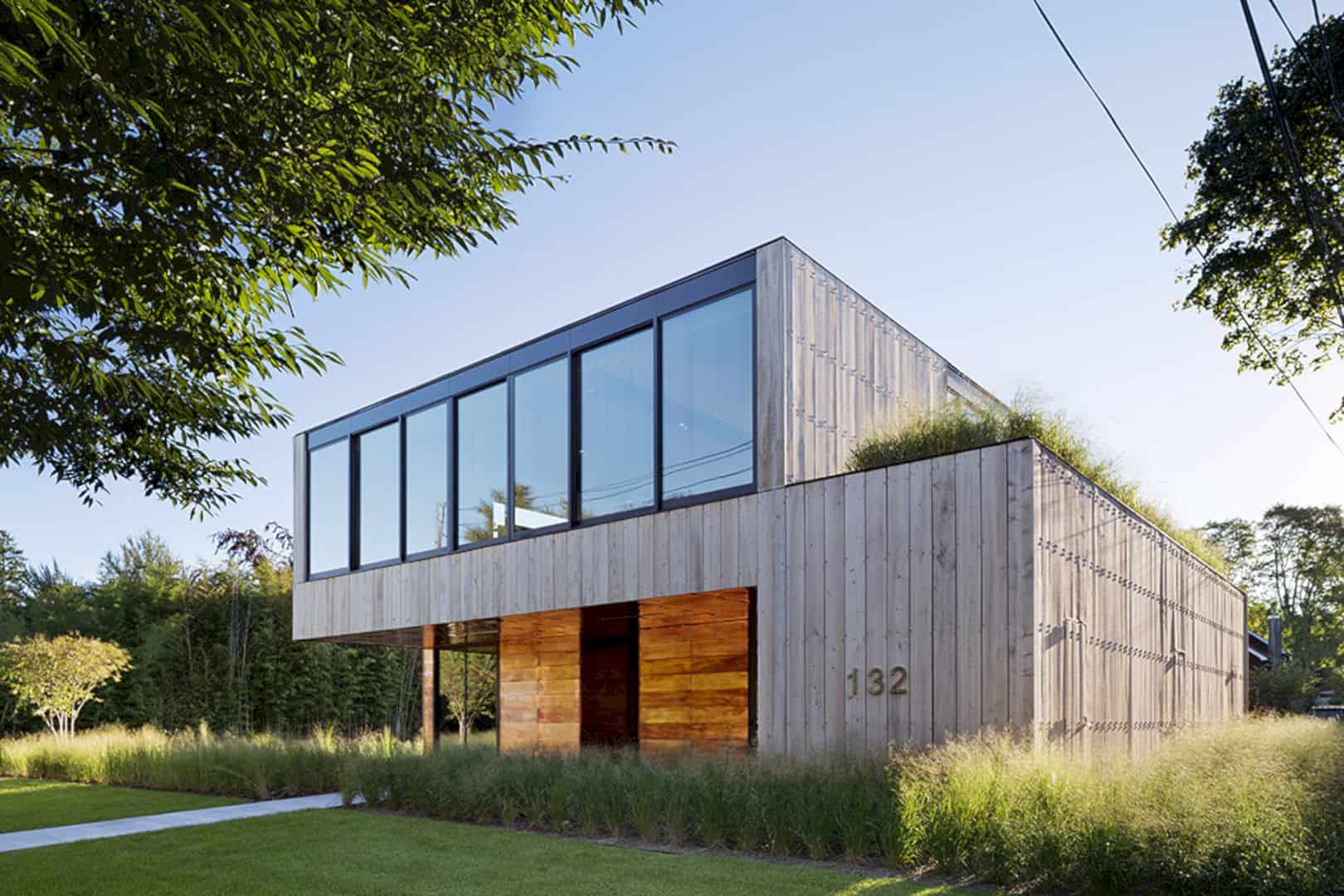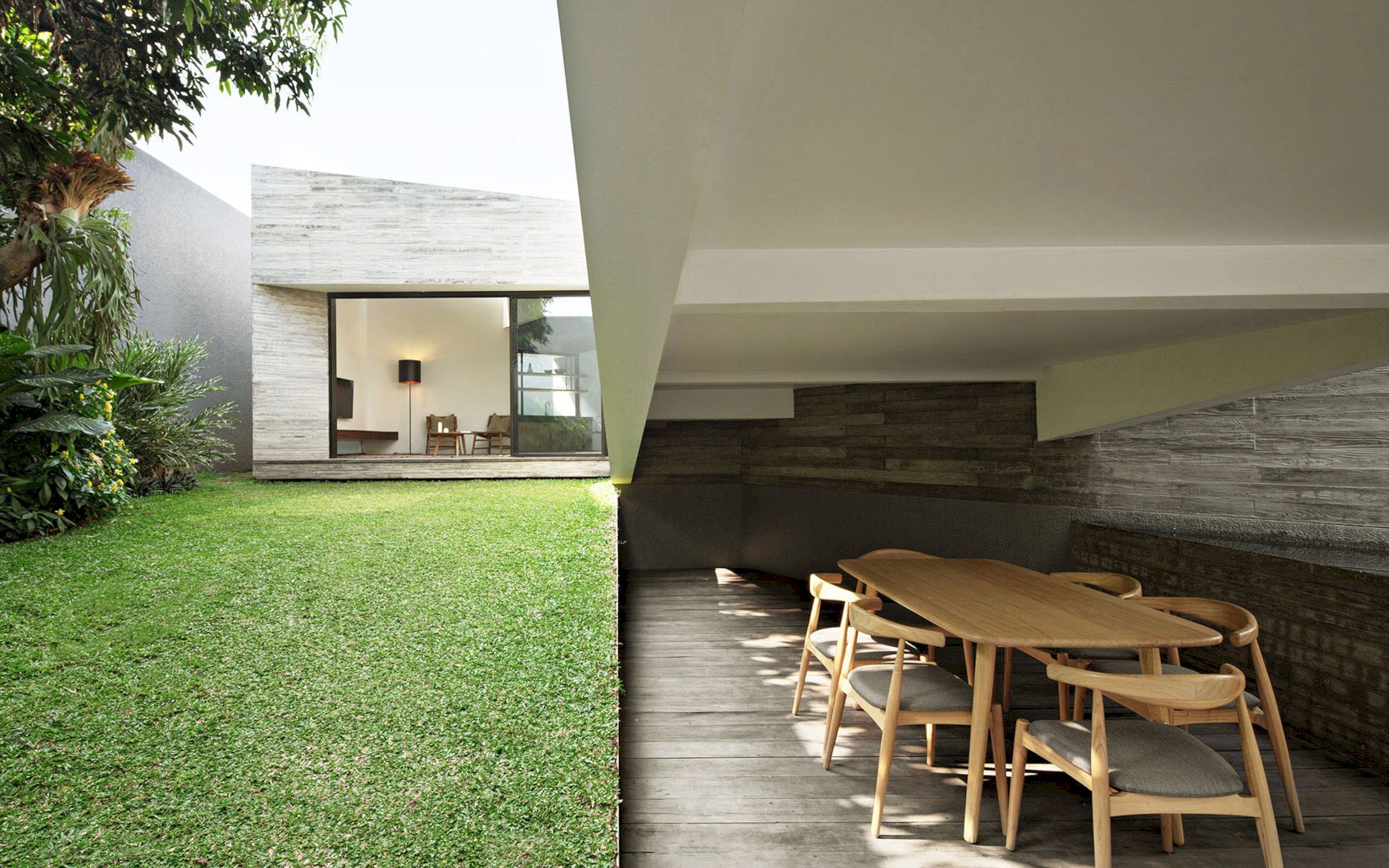This sustainable luxury cabin sits at the end of a ridge, overlooking the awesome views of Methow Valley. Designed by Prentiss Balance Wickline Architects, Stud Horse Mountain is built with healthy home principles to define finishes and products used throughout the house.
Design
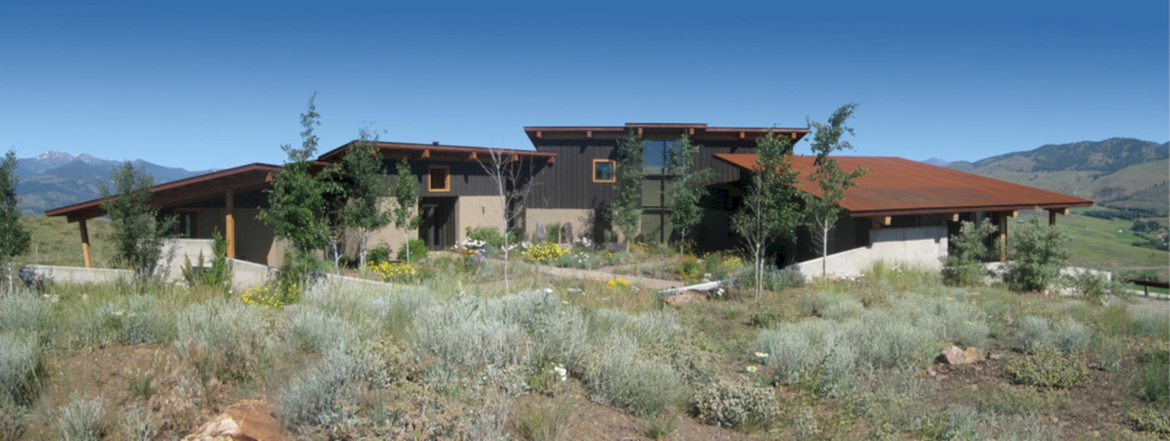
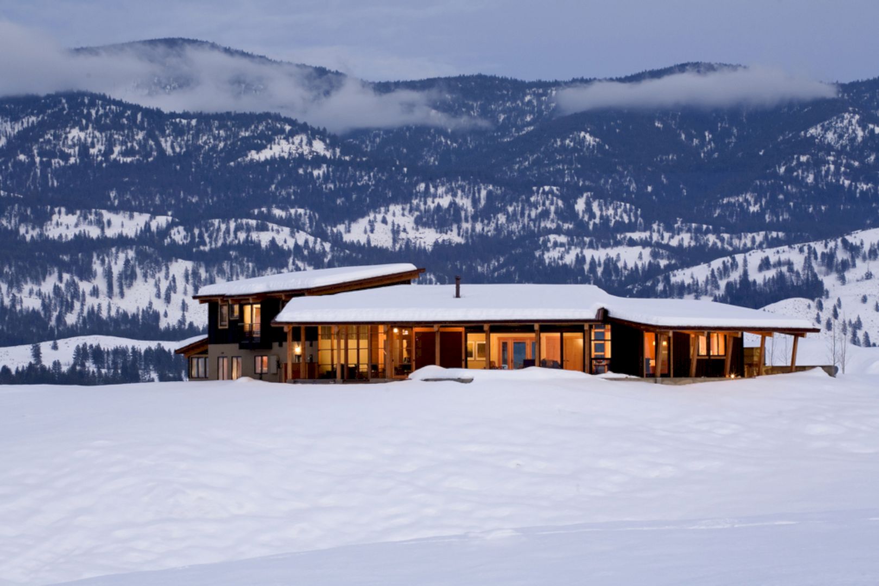
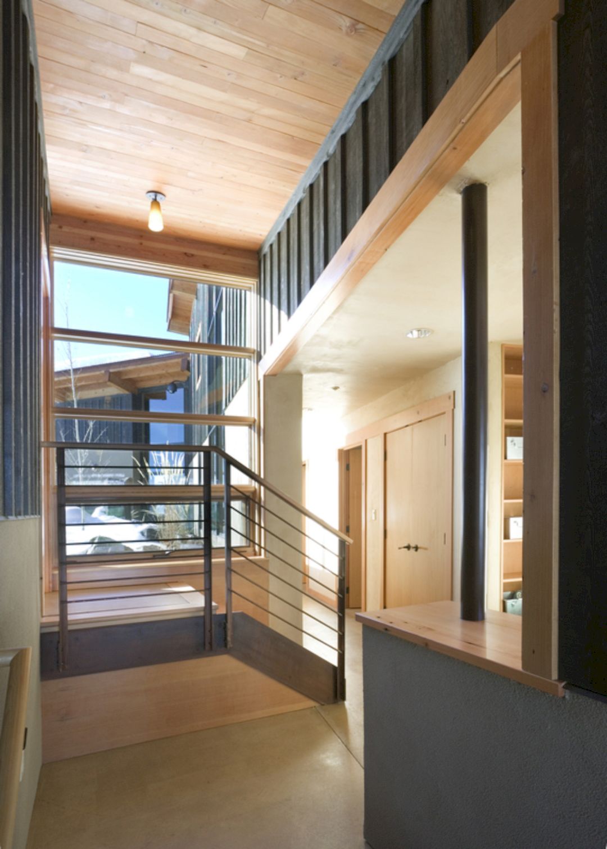
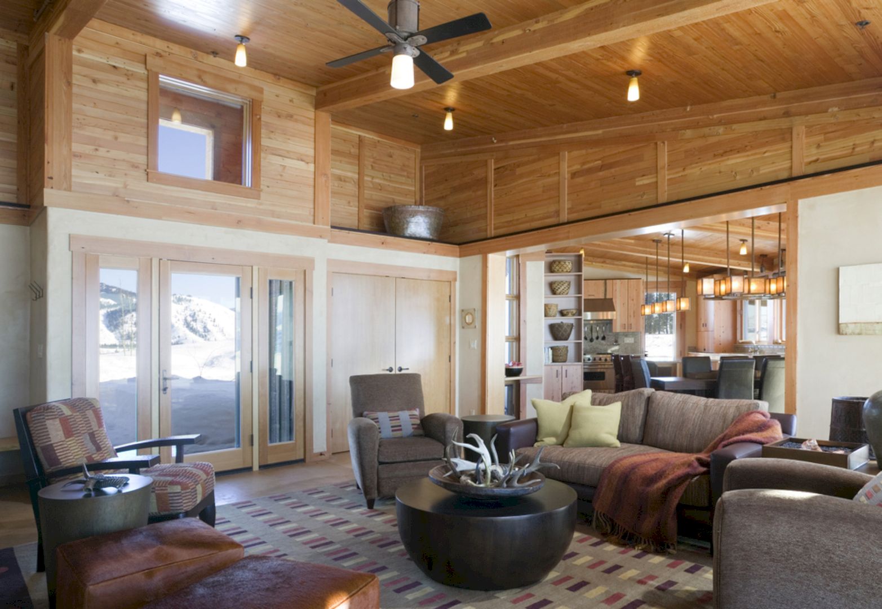
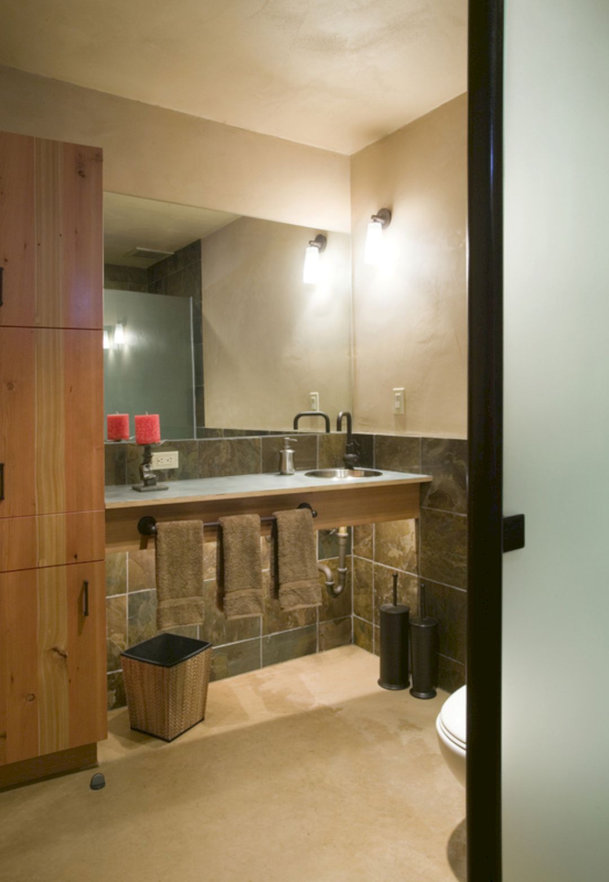
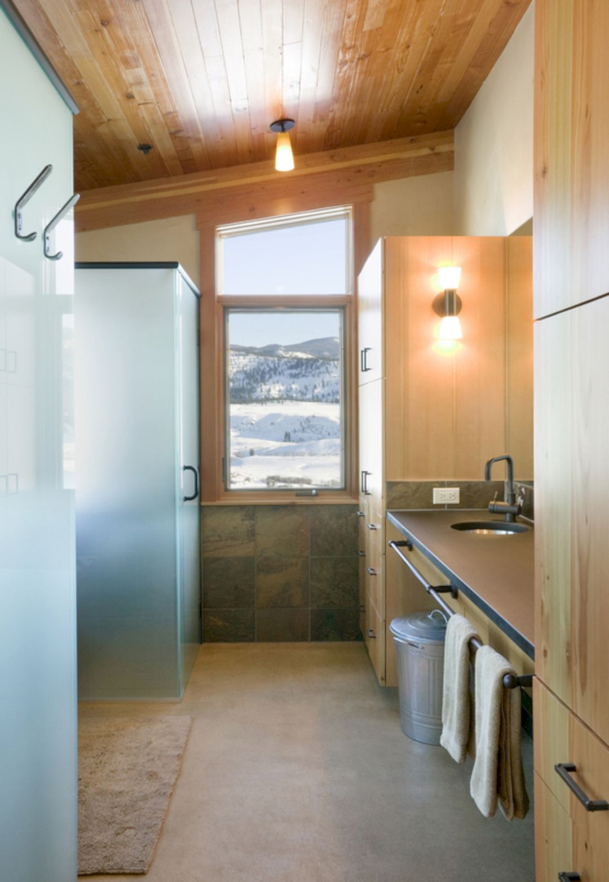
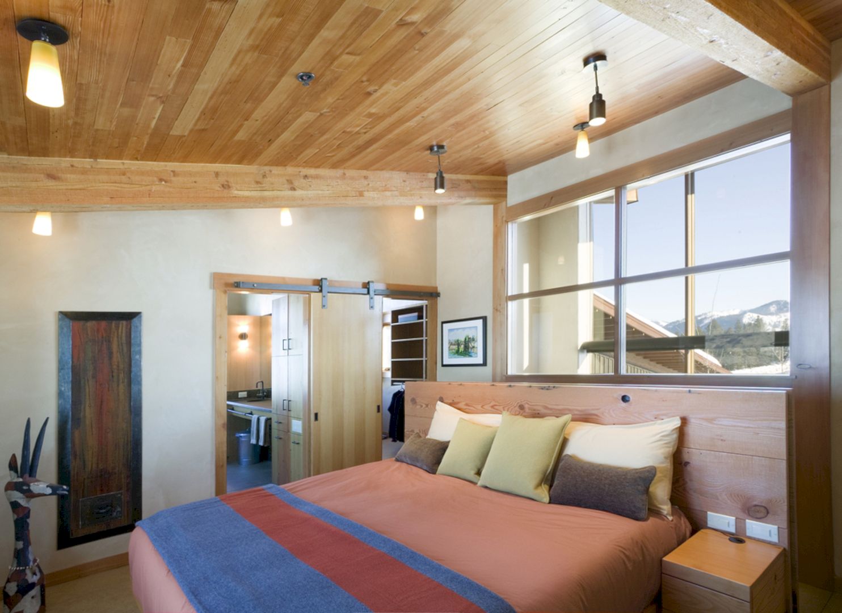
Arranged around a courtyard, this house can provide a sheltered on the ridge. This house is divided into four parts and each of them is oriented to solar exposure and different views. There is a large screen porch that can create a connection between the sleeping and living wings, providing insect-free outdoor dining and living space as well.
With cathedral ceilings, the shed roofs slope with the hill’s contours to reduce the overall impact and scale to the building‘s structure as it is viewed from the floor of the valley.
Materials
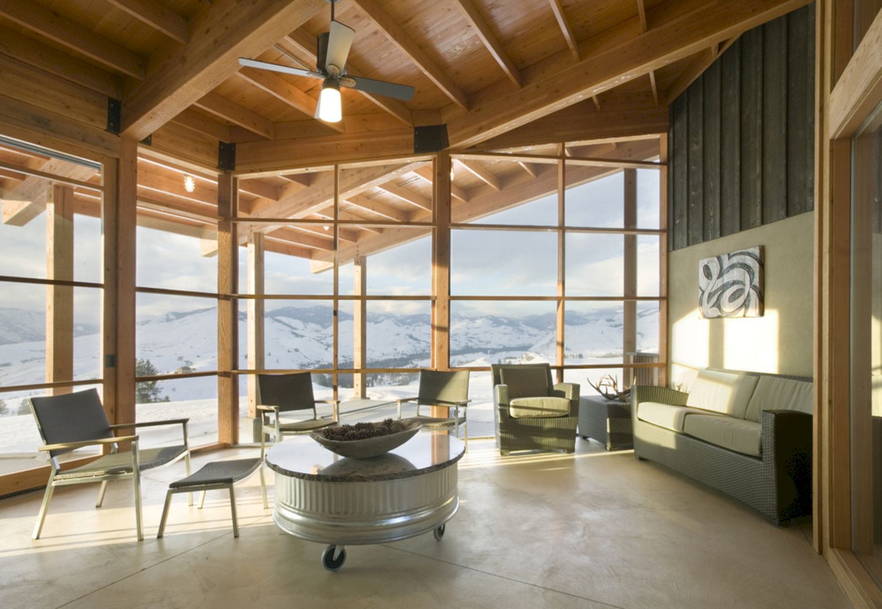
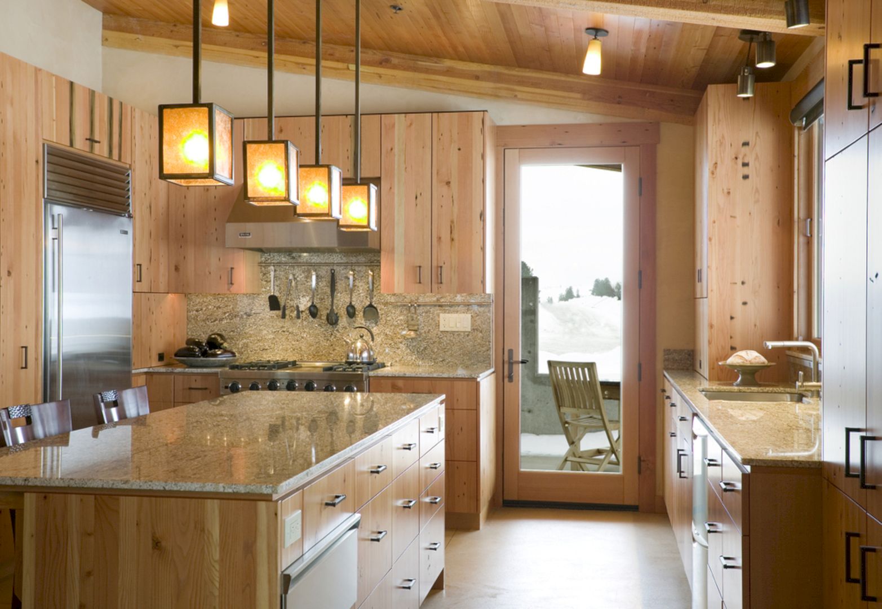
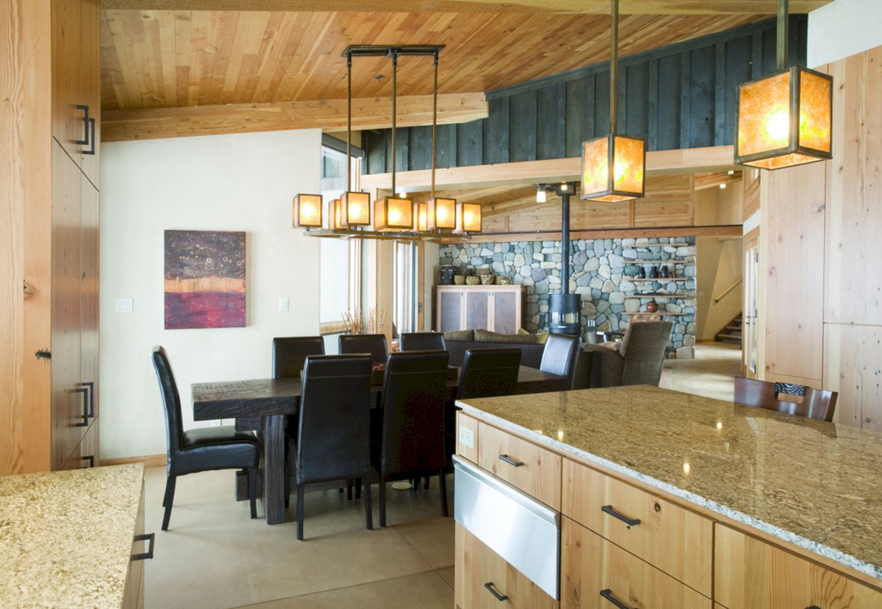
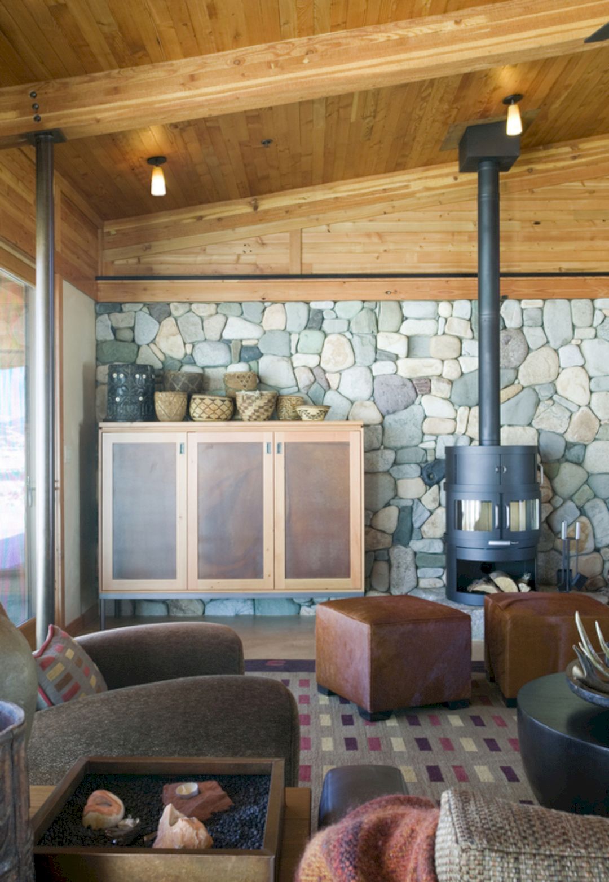
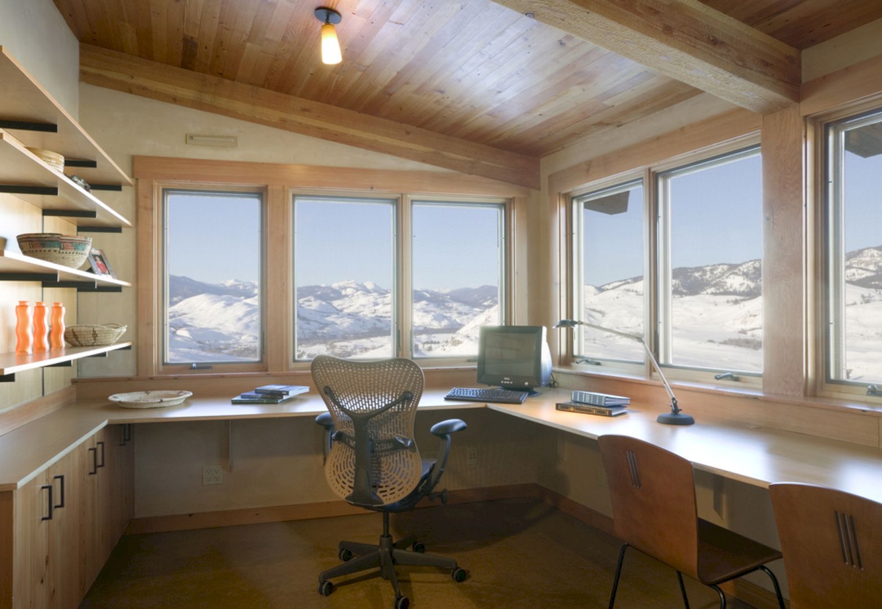
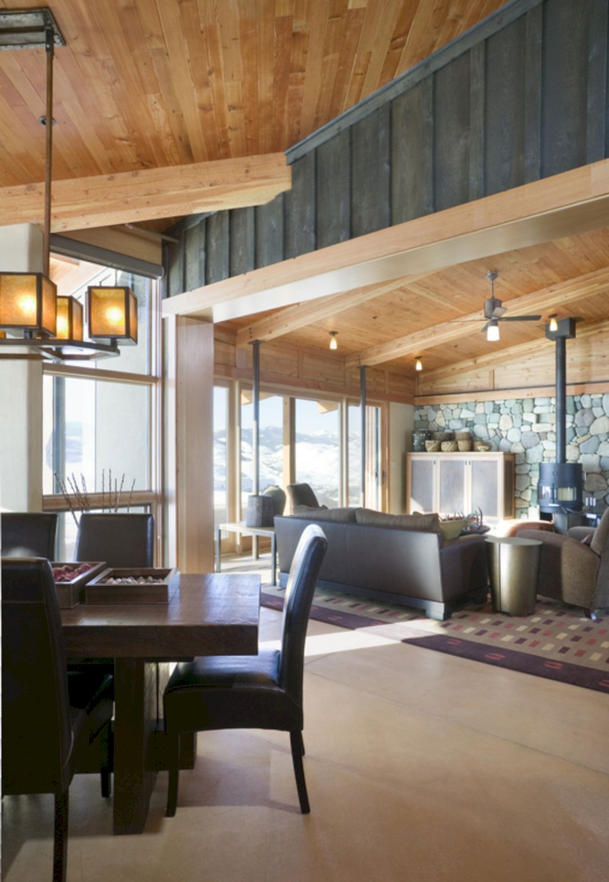
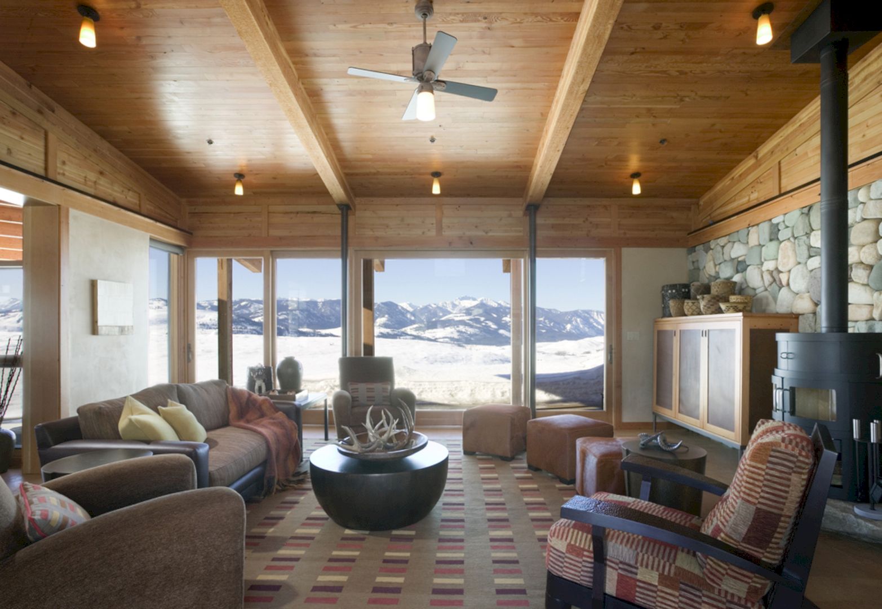
An insulated concrete form system is used to build this house. A lot of recycled and sustainable products and materials are used as well to complete the construction. The wood used throughout this house is resawn and reclaimed into needed sizes.
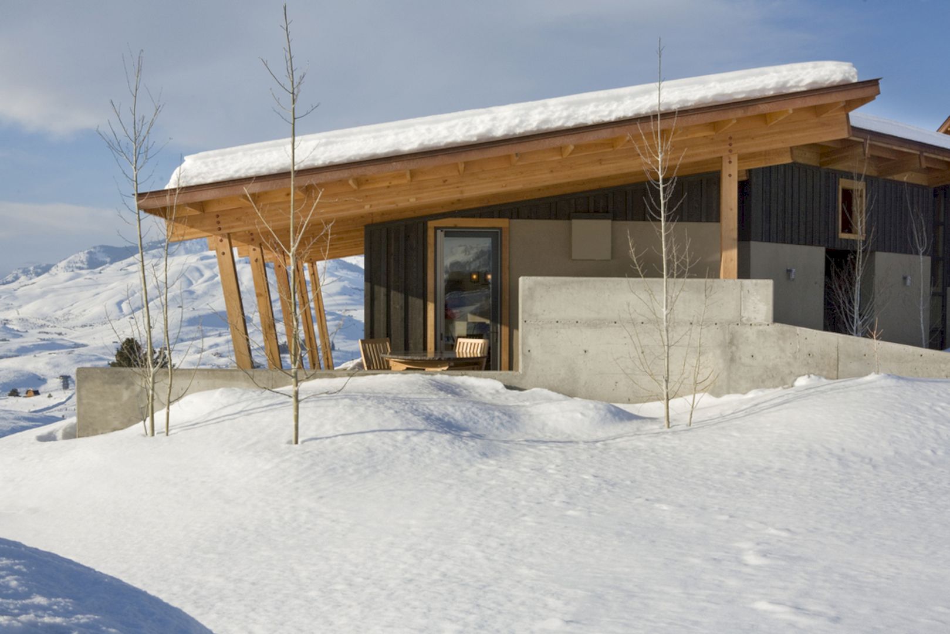
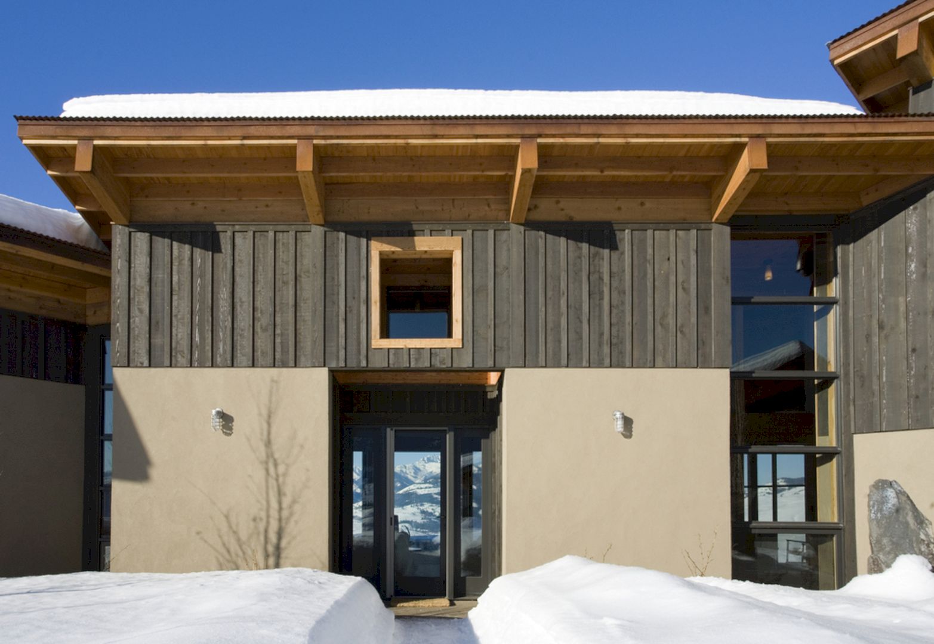
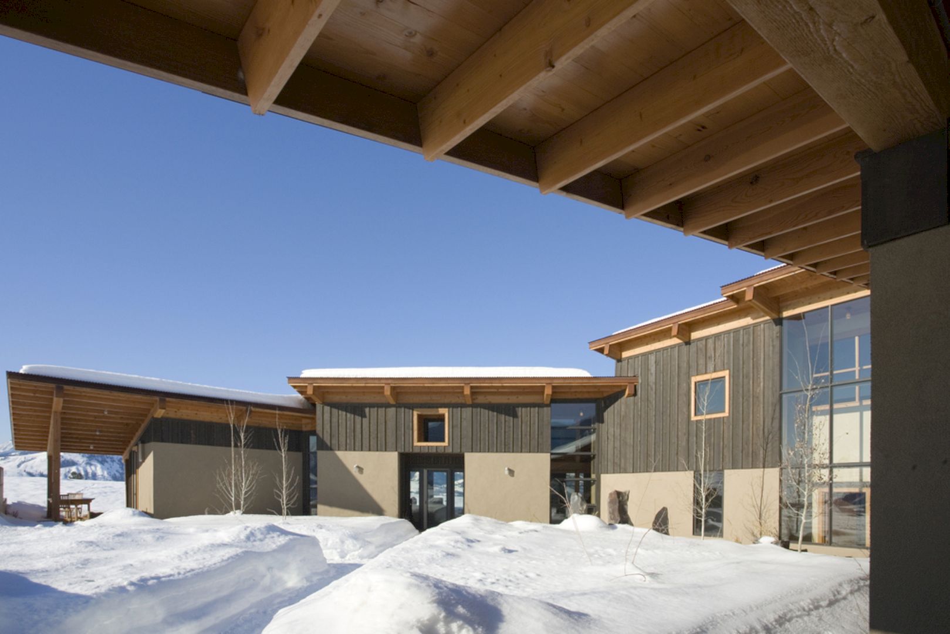
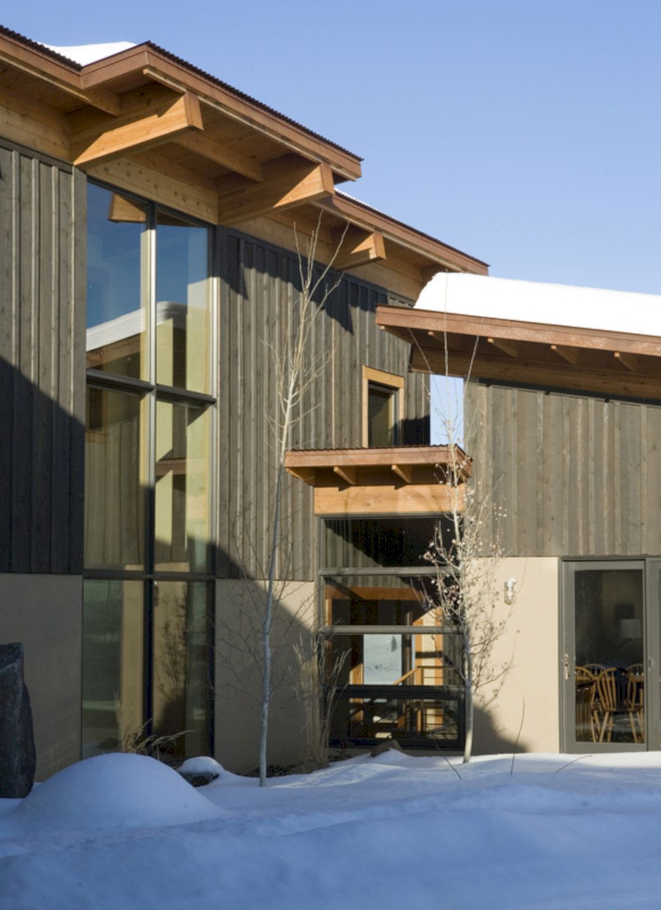
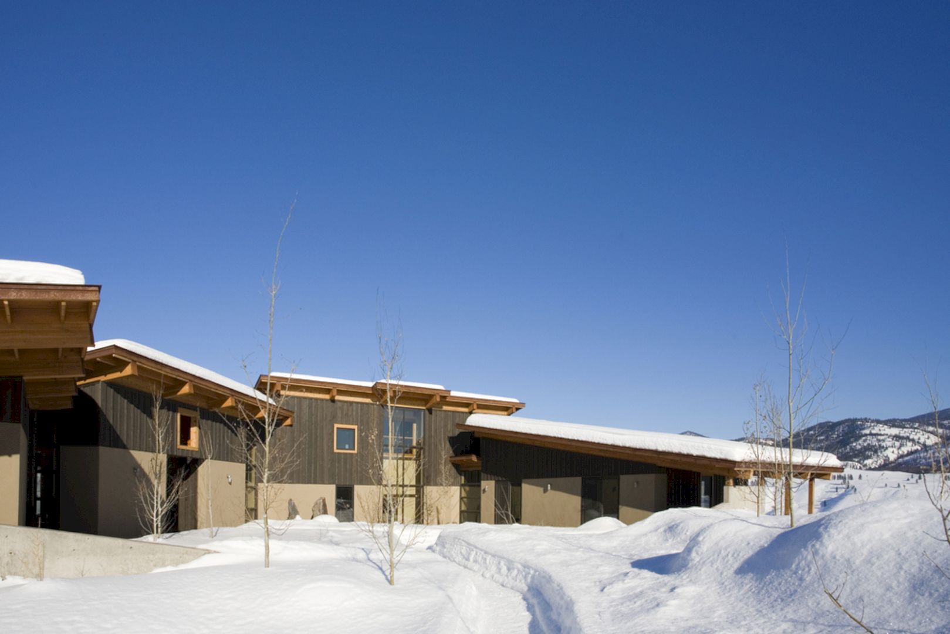
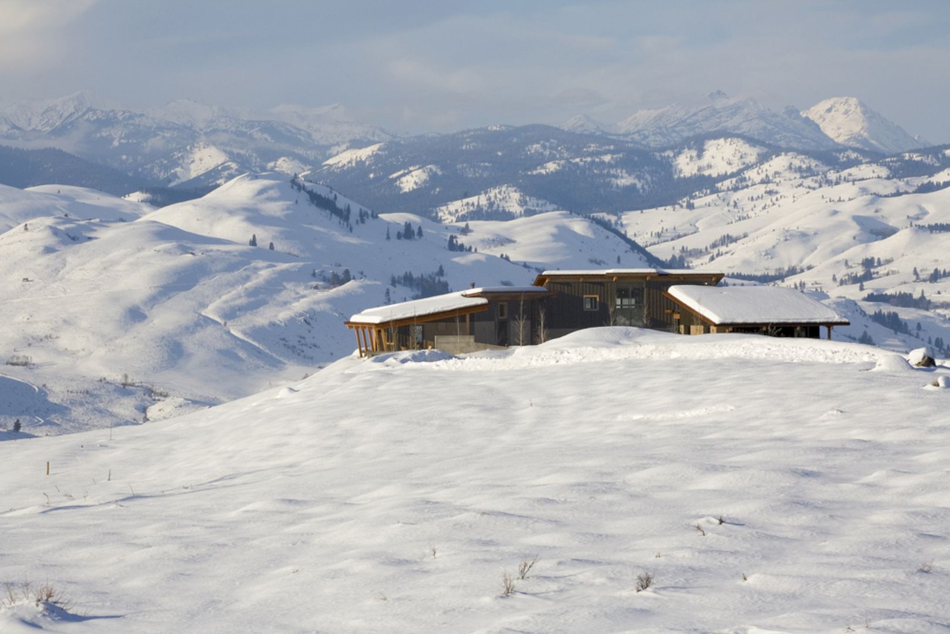
In order to specify the products and finished used throughout this house, healthy home principles are used for this project.
It is a project that has received the following awards:
Luxury Bathrooms, James Grayson Trulove, Collins Design
Seattle Homes & Lifestyles, “In Harmony”, p. 42-47, May 2009
Stud Horse Mountain Gallery
Photography: Prentiss Balance Wickline Architects
Discover more from Futurist Architecture
Subscribe to get the latest posts sent to your email.
