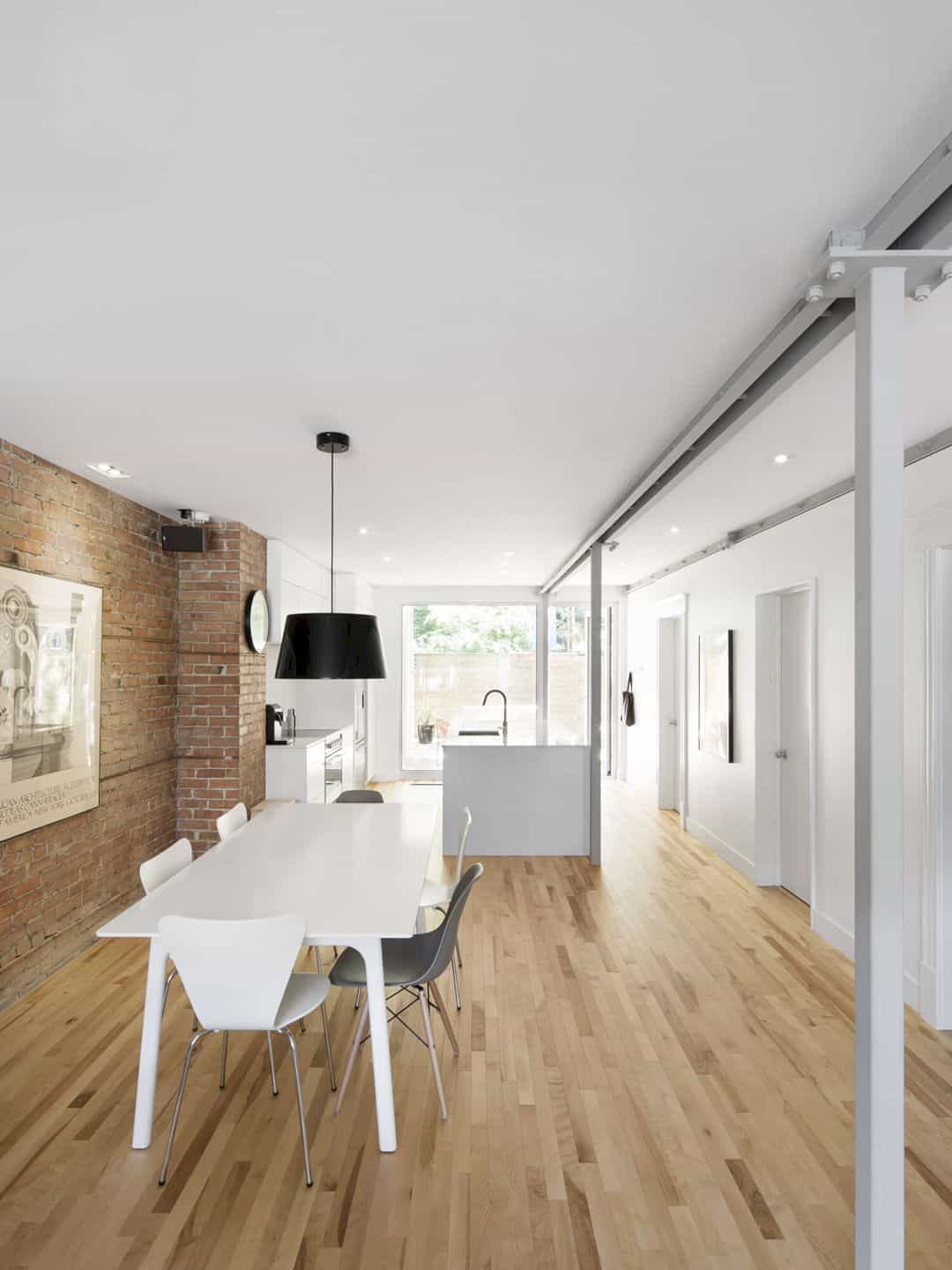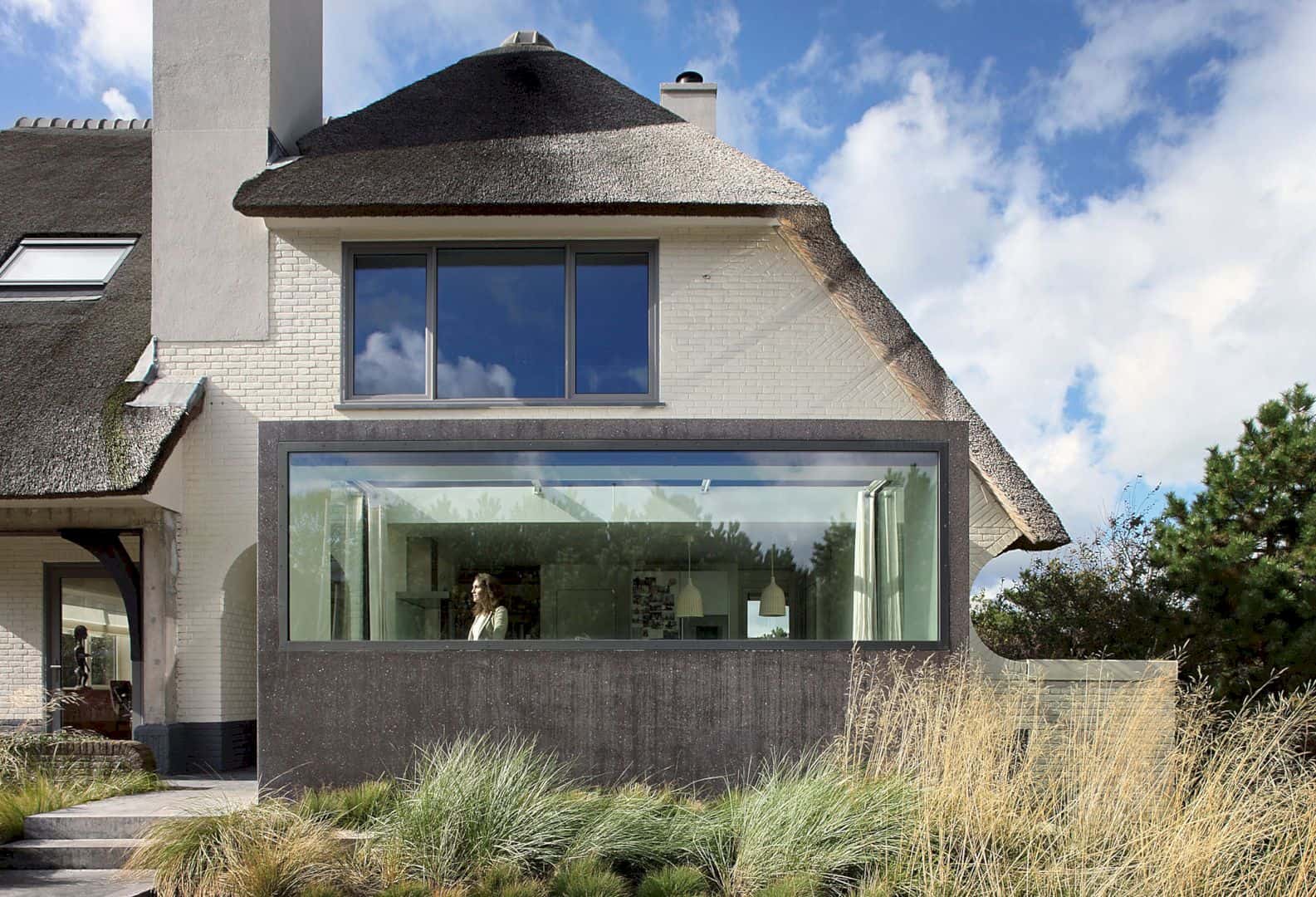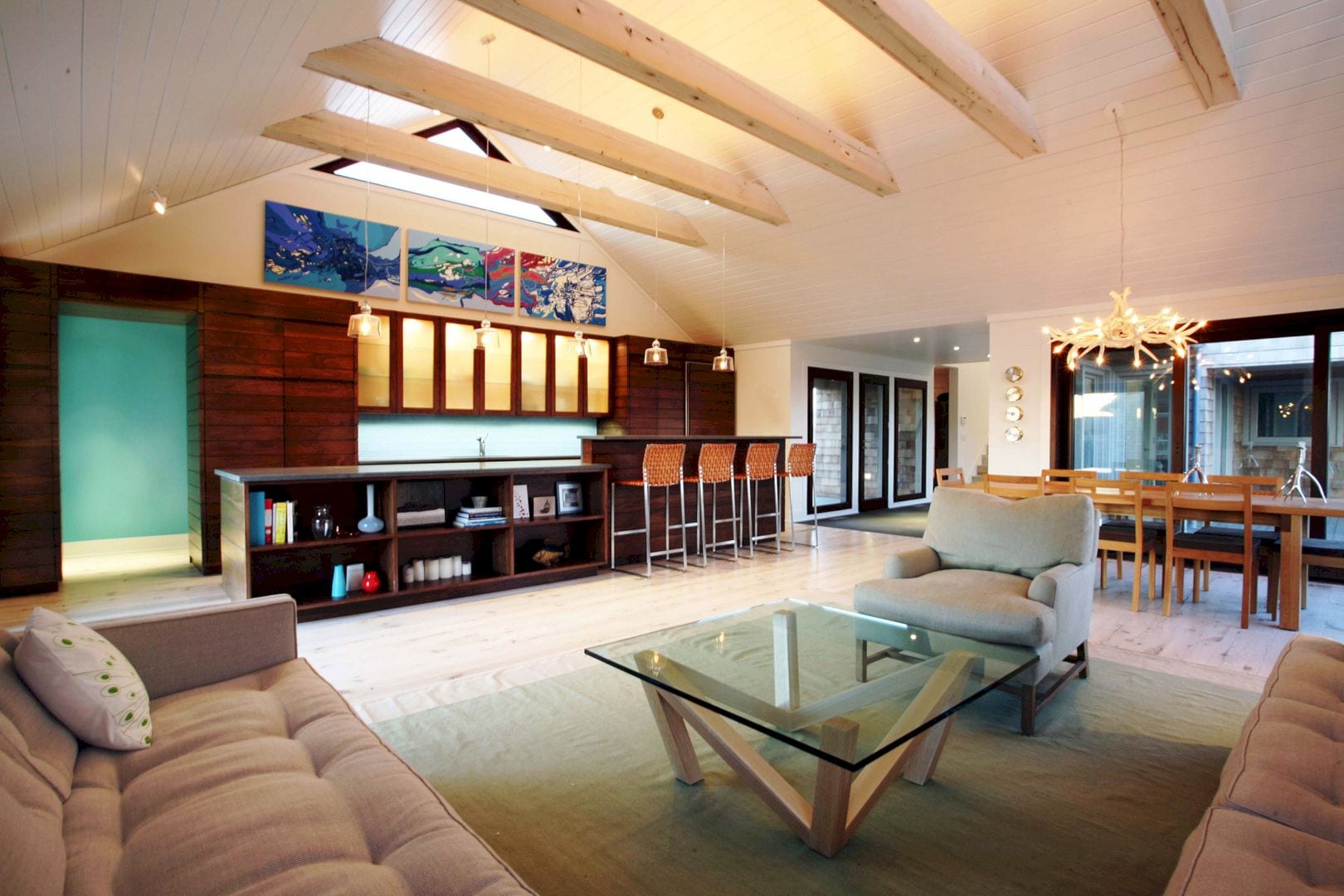Located in Bukit Timah, Singapore, Pocket Garden House is a modest family home designed by Wallflower Architecture + Design for a young couple and their children. This house embraces an unassuming sense of modern minimality with protection from the streetscape for a true sense of refuge.
Design
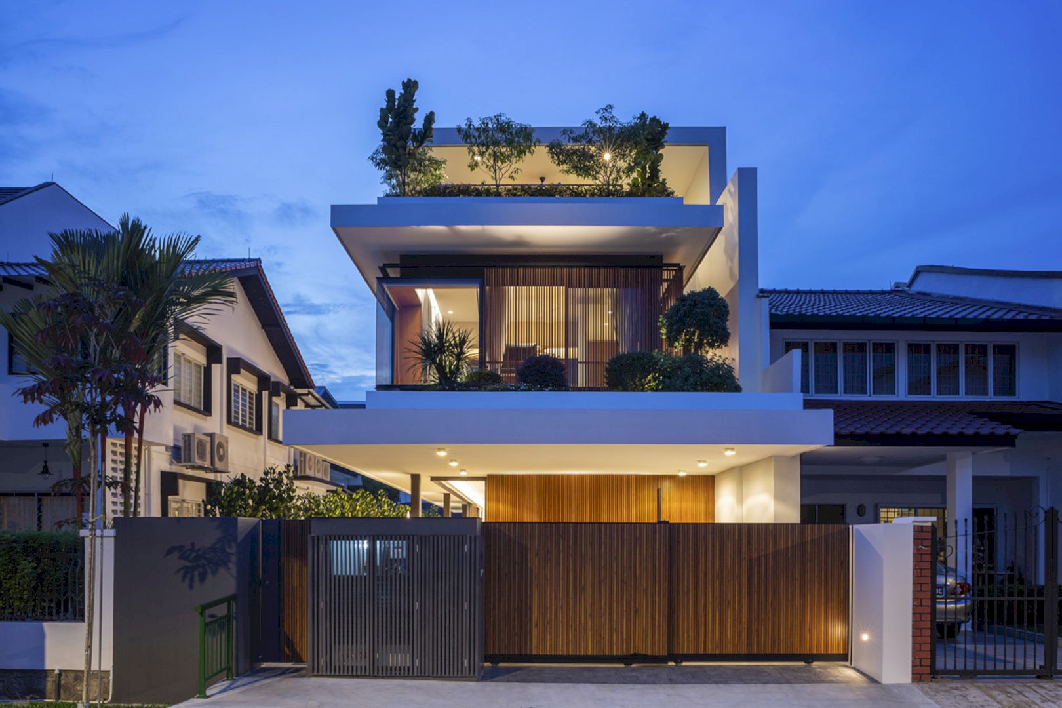
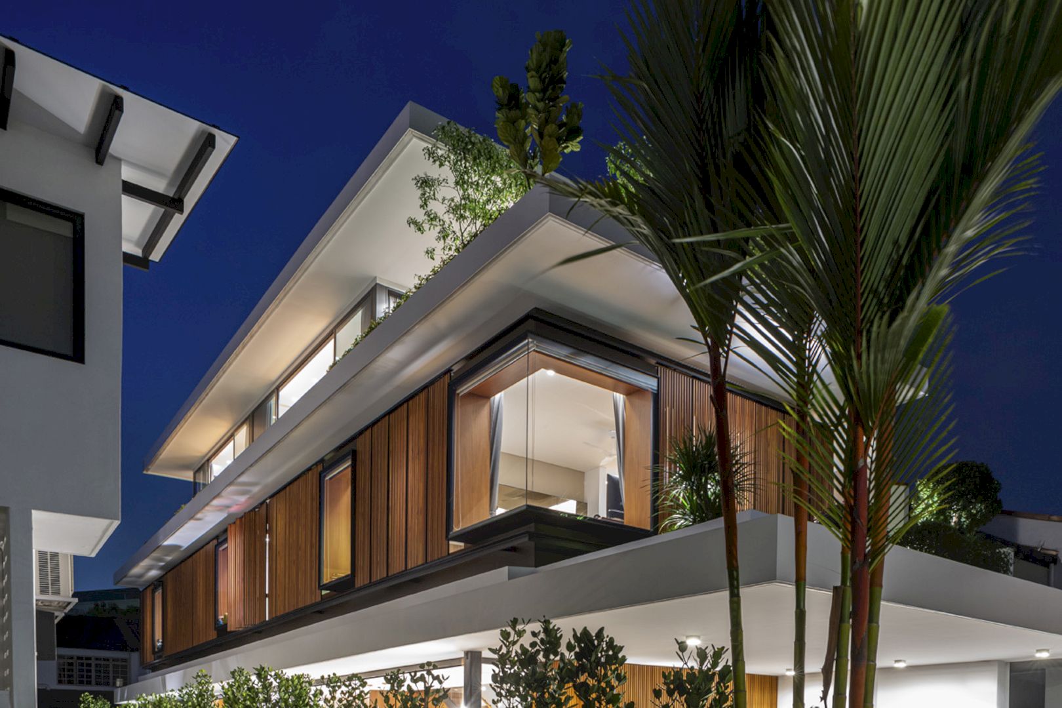
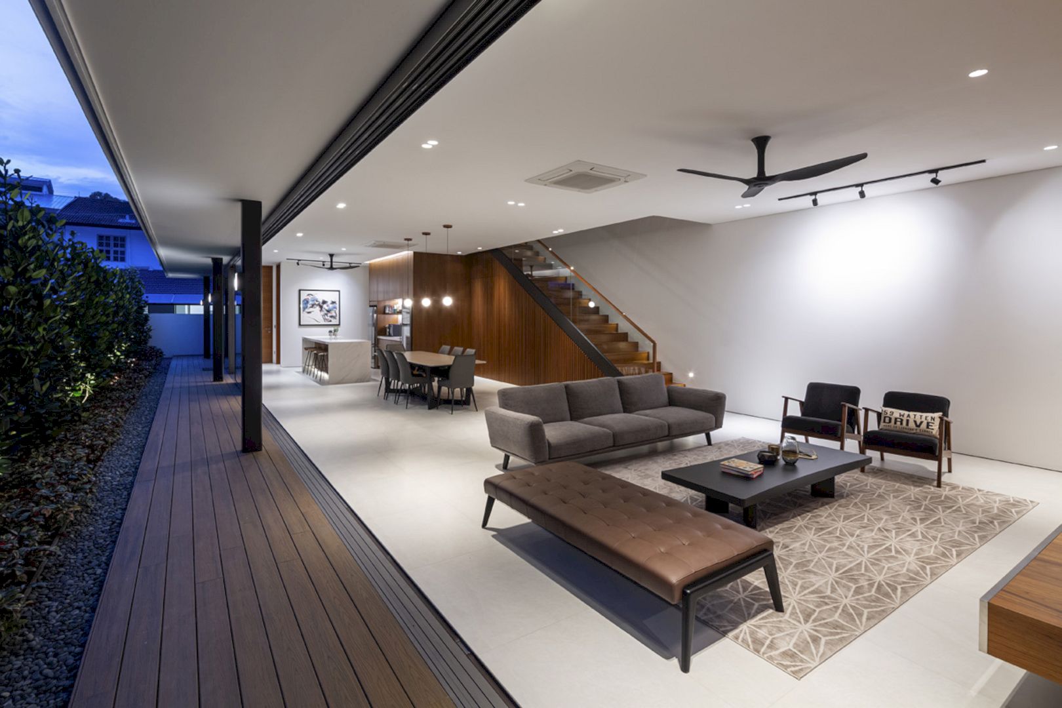
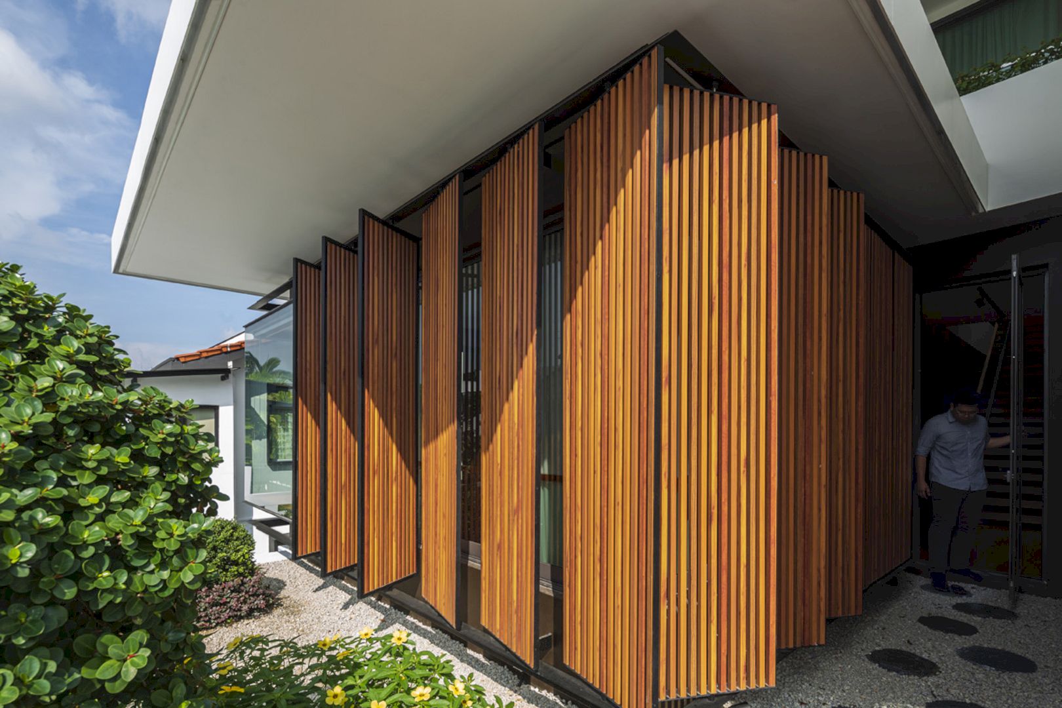
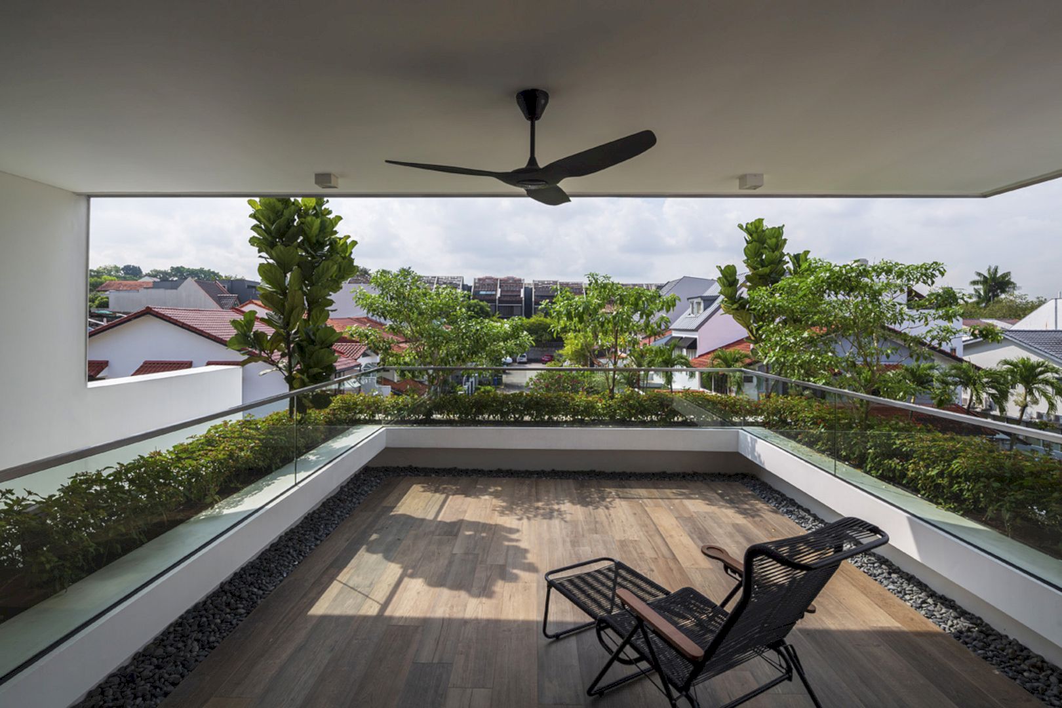
It is a modern house that has lots of natural light and clean lines. The lush greenery around the house becomes a challenge for the architect due to the need for two car-width parking and the narrow block width. In the end, the pocket gardens are inserted on all three levels to cover the edges and surfaces.
The pocket gardens provide a visual filter and relief as well between the built streetscape and the house.
Materials
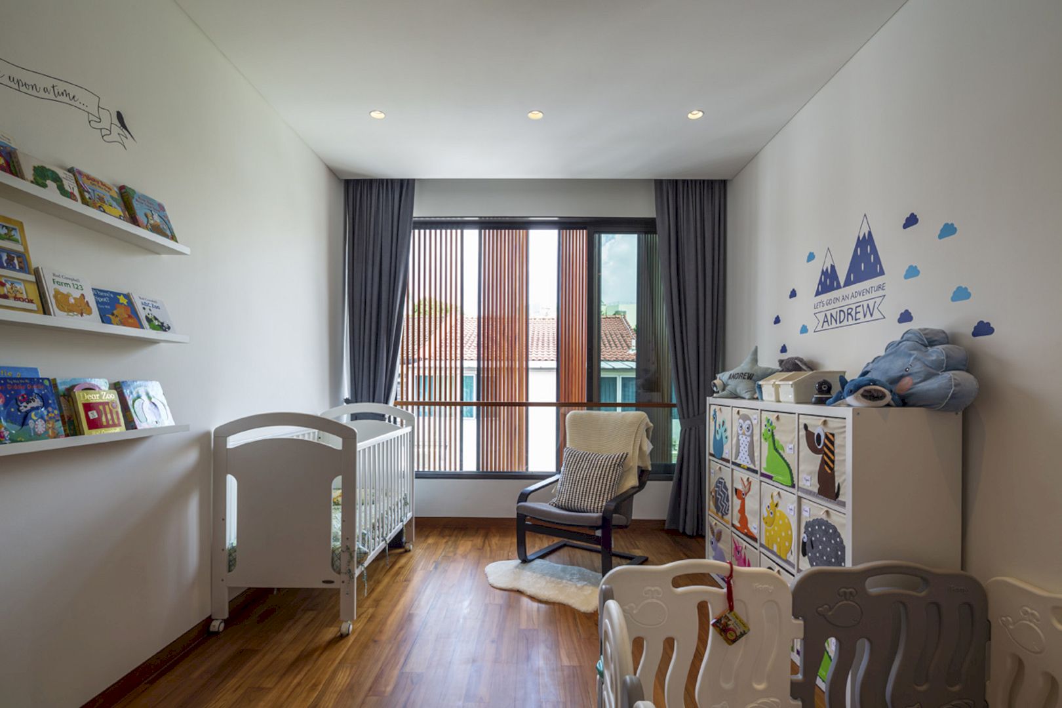
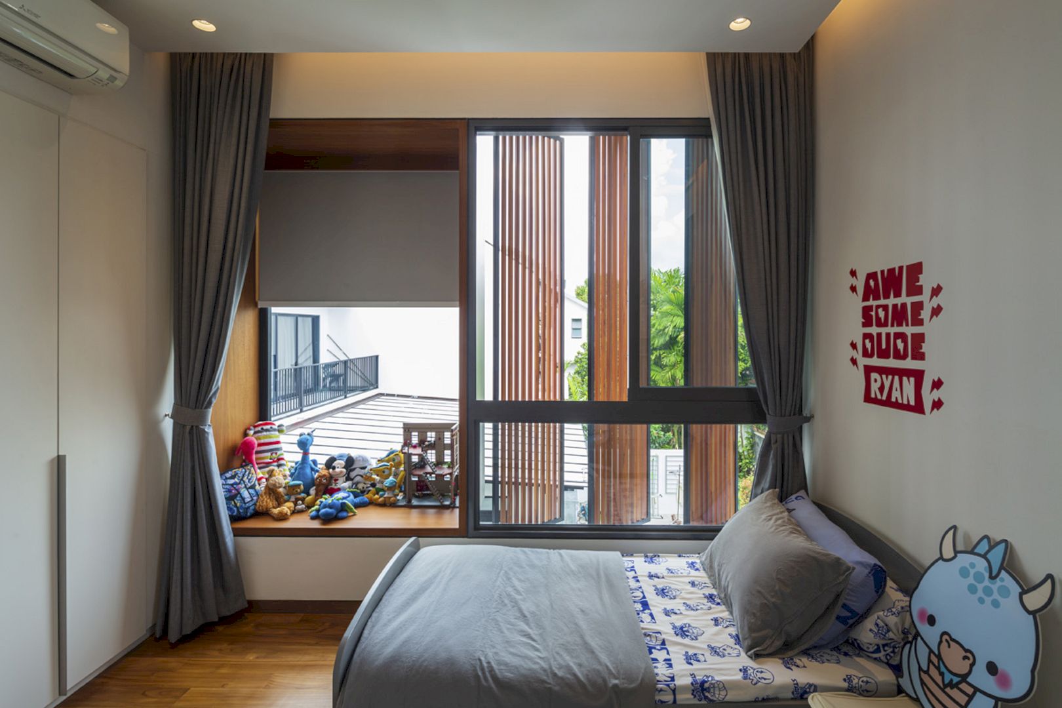
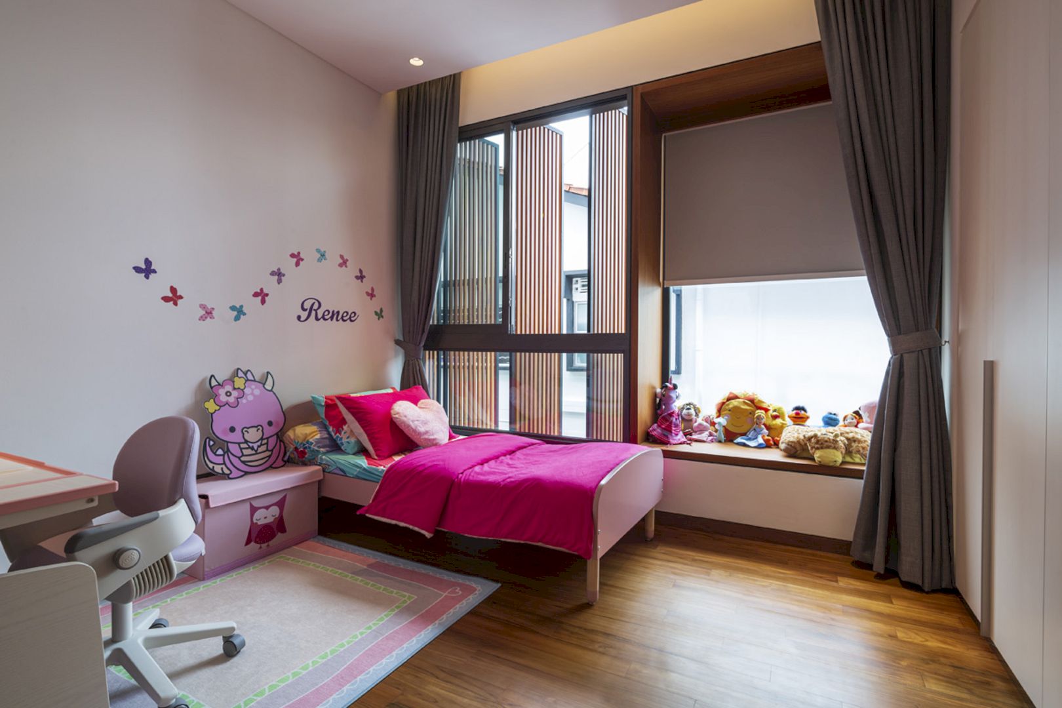
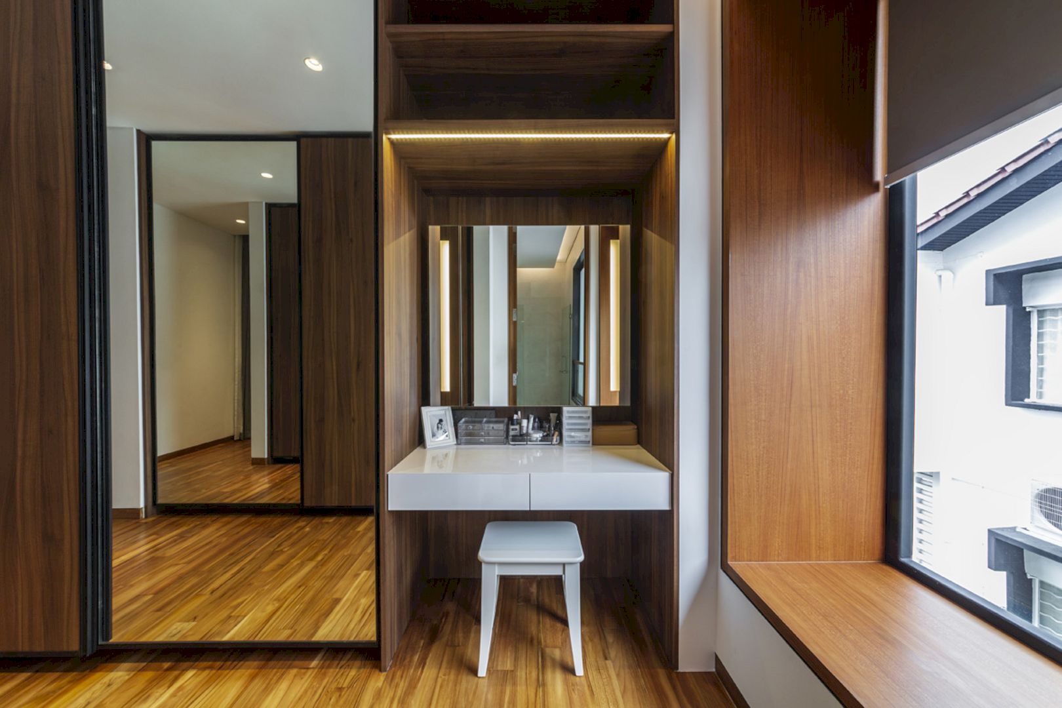
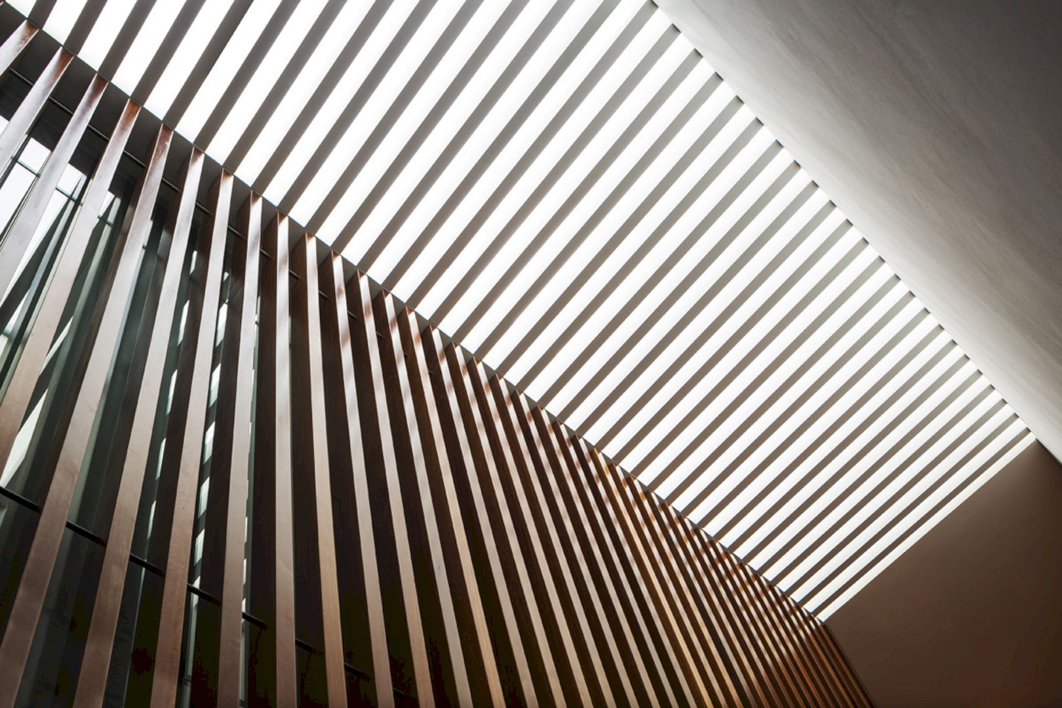
The use of warm timber tones with a controlled palette of sail white and generous overhangs can give this house a sense of warmth and lightness. It is also a house that projects a facade of calm, with a relaxed street presence.
The dining and living area of the house has sweeping ceiling-to-floor, wall-to-wall glass doors. These doors can be opened to expand the dwelling space and also dissolve the indoor and outdoor boundaries.
The timber and neutral colour palette can be found throughout the house, creating modern spaces which are well-balanced and pleasing in mood, colour, and layout.
Details
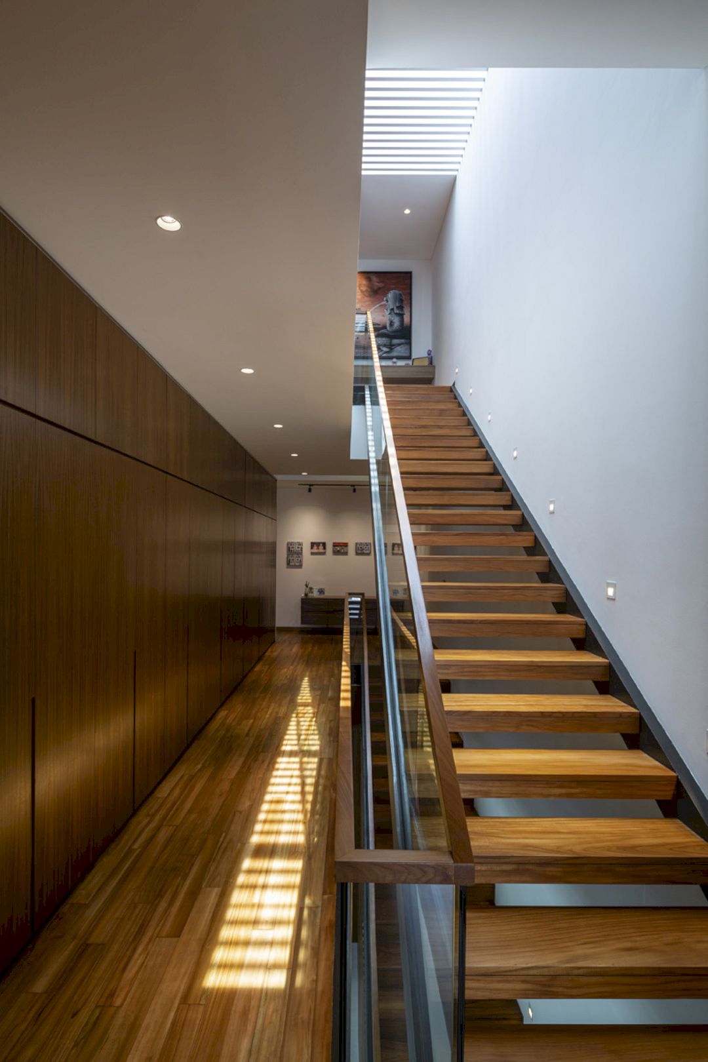
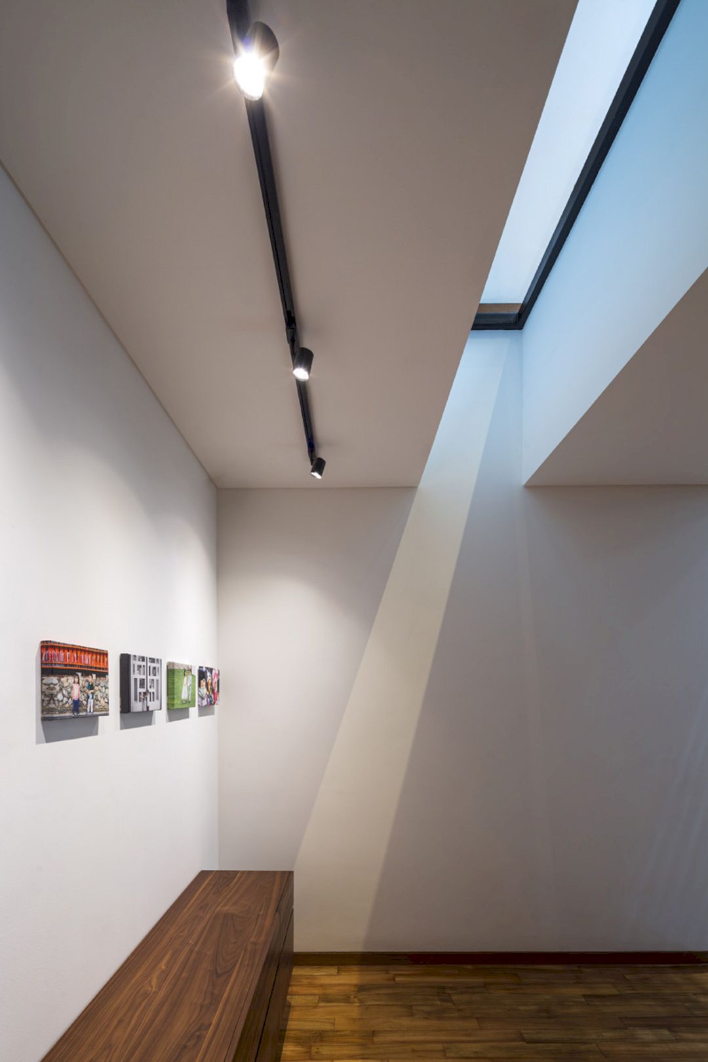
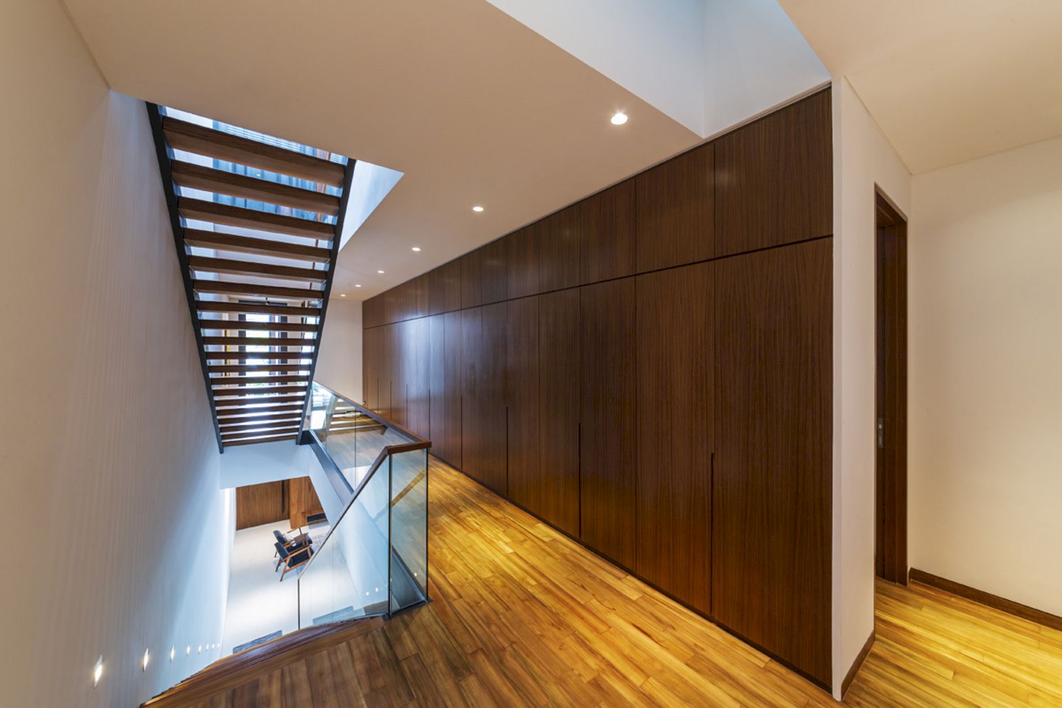
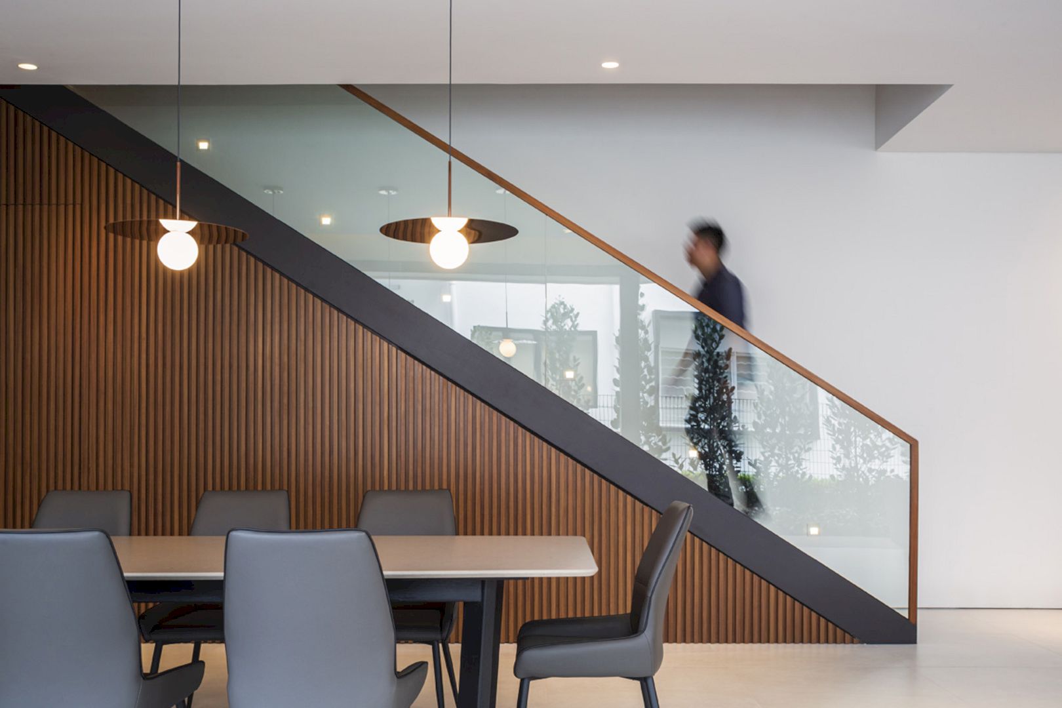
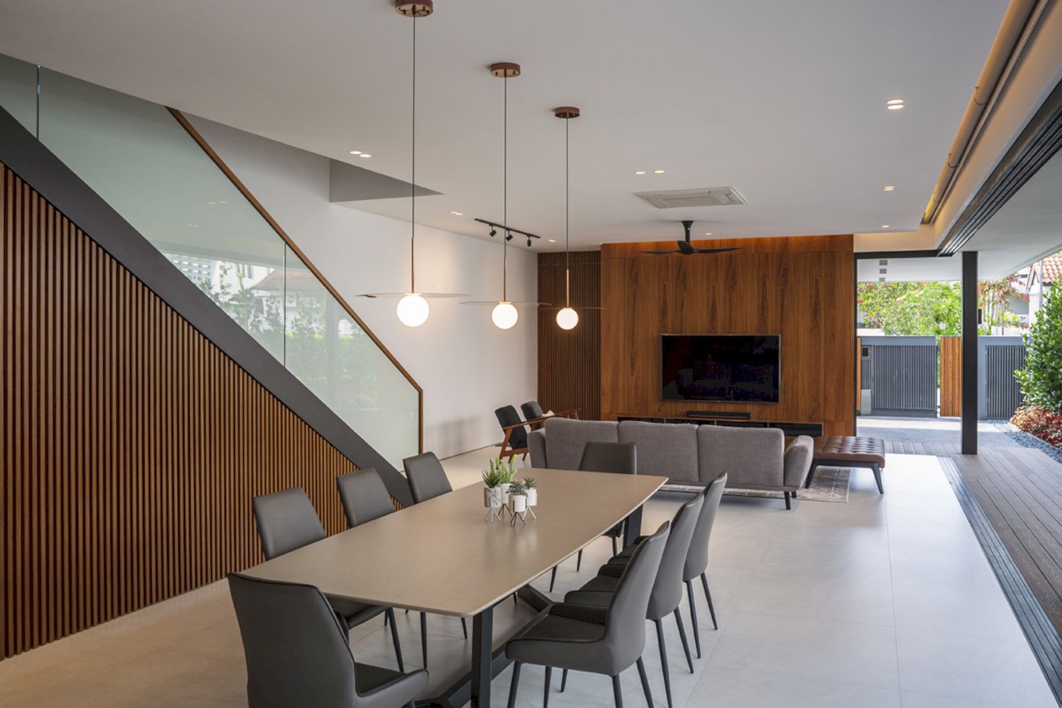
The casual arrangement of furniture is used to achieve a sense of openness, connection, and minimality. This arrangement is reinforced with the use of muted tones of timber boards and white plaster too, providing a sense of warmth, peace, and simplicity.
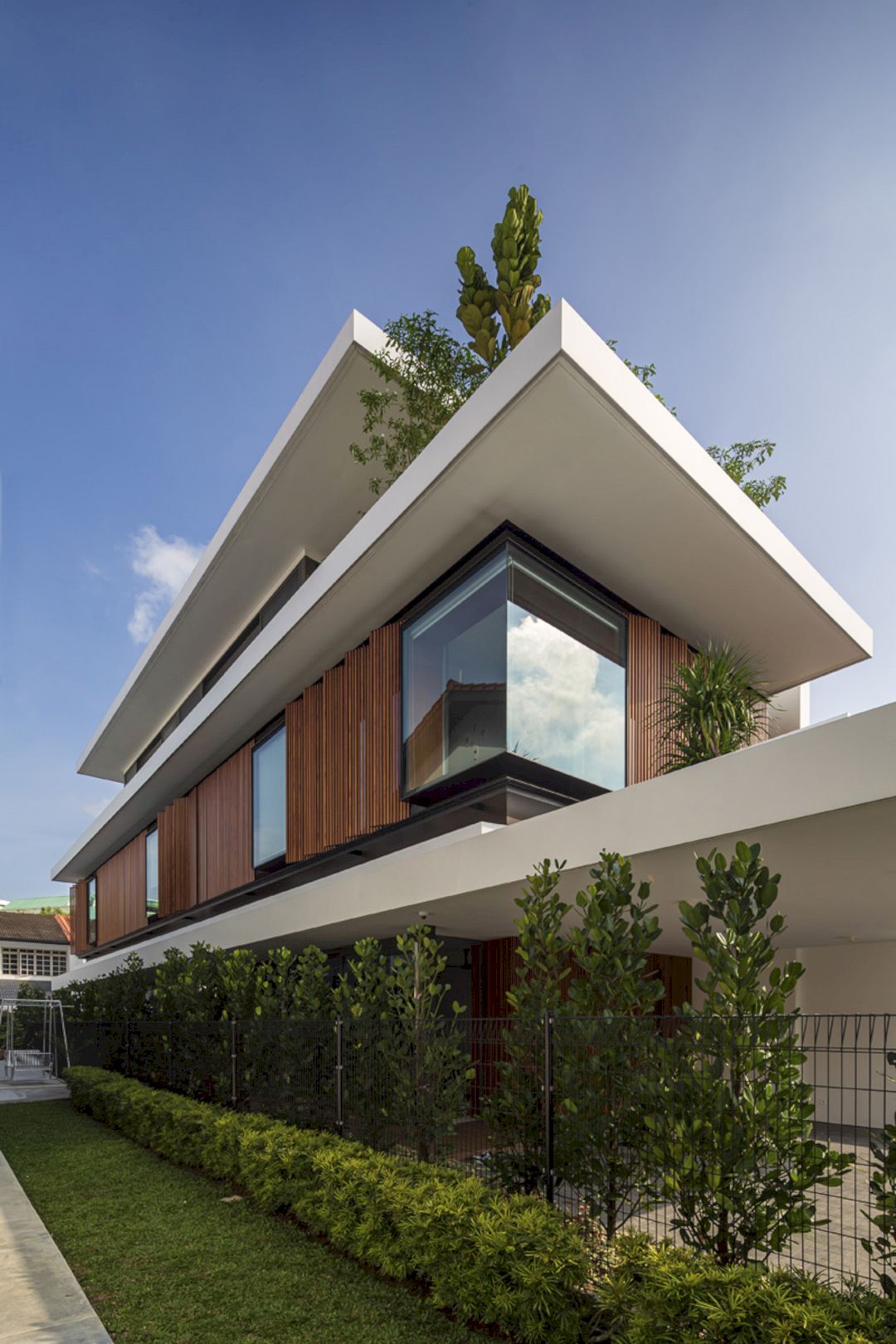
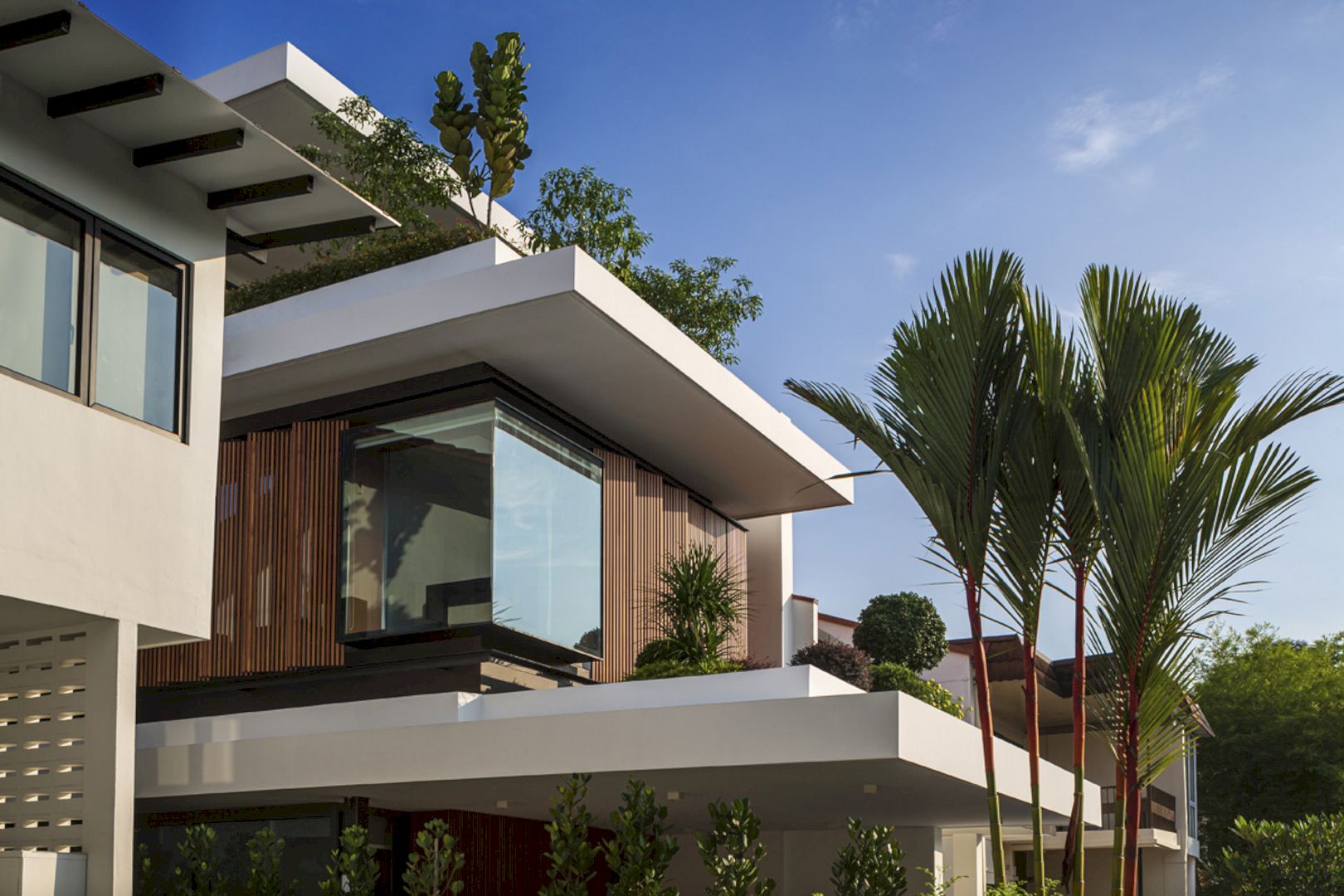
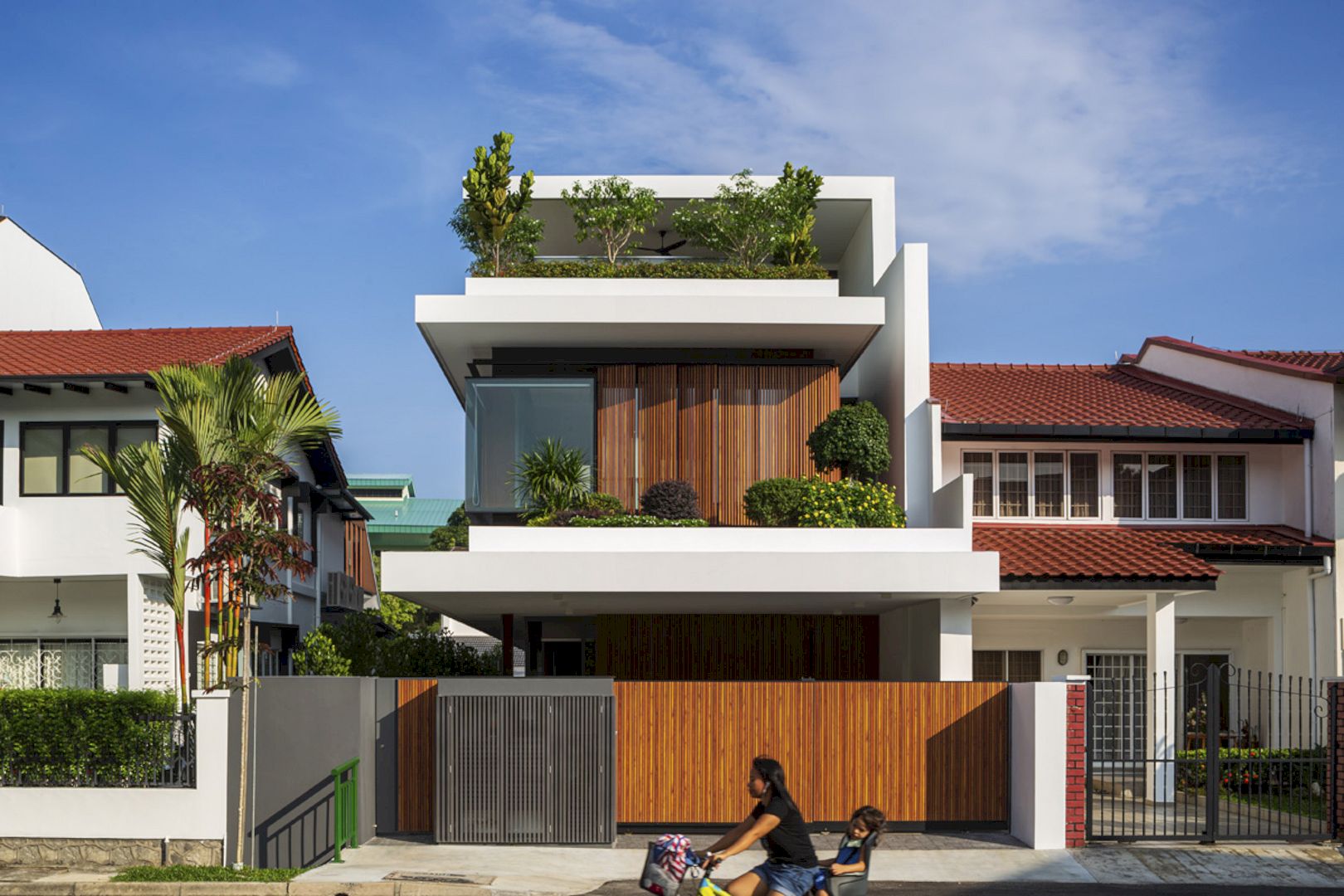
On the second storey, the bedrooms are enclosed with a continuous band of timber sunscreen. This screen is interspersed with bay windows to provide pockets of the private reading cove. Each member of the family has their own pocket of space to relax and retreat.
The final result of this project is a family home that can embrace an unassuming sense of modern minimality with a sheltering face of protection from the nearby streetscape for a true sense of refuge.
Pocket Garden House Gallery
Photography: Wallflower Architecture + Design
Discover more from Futurist Architecture
Subscribe to get the latest posts sent to your email.
