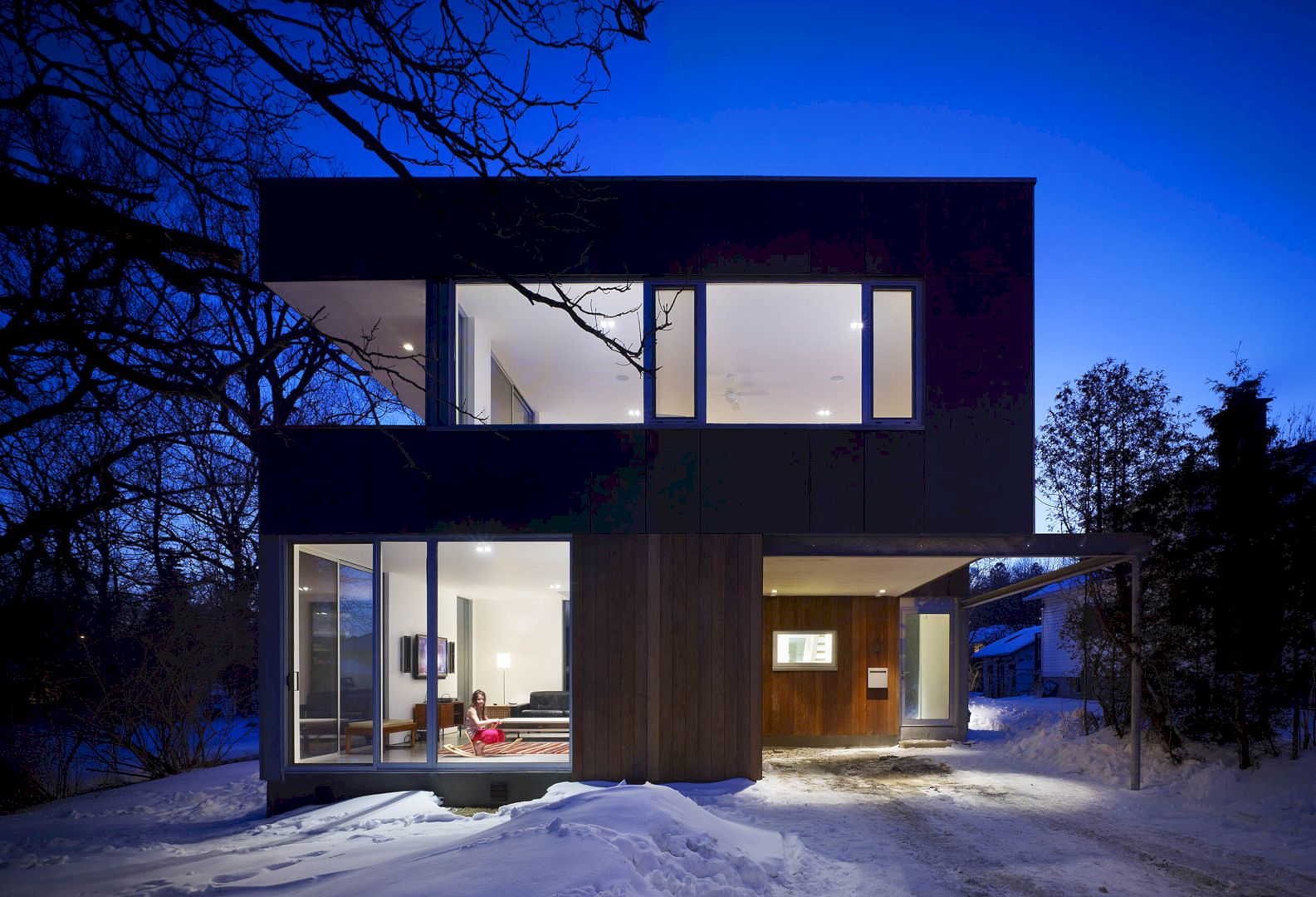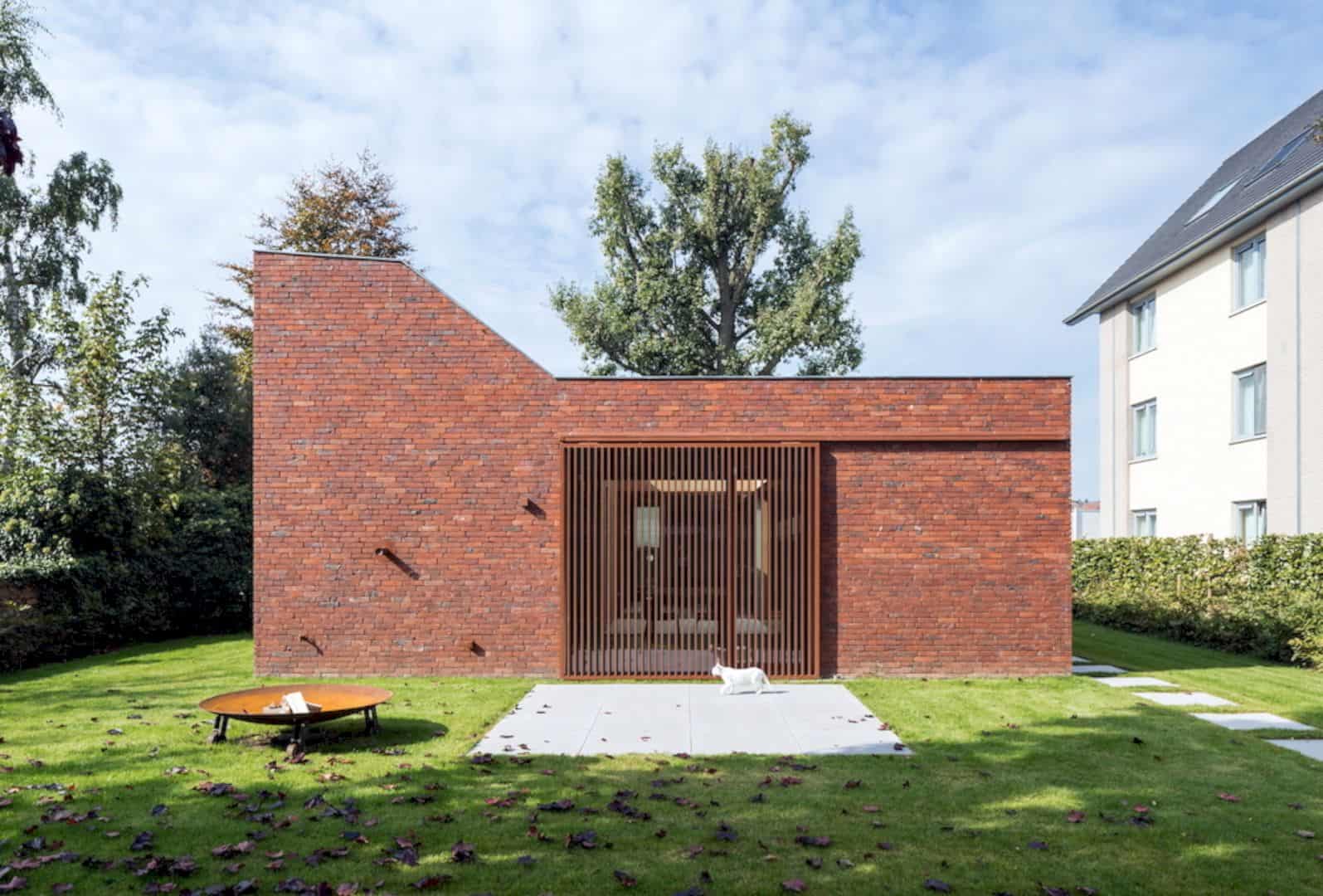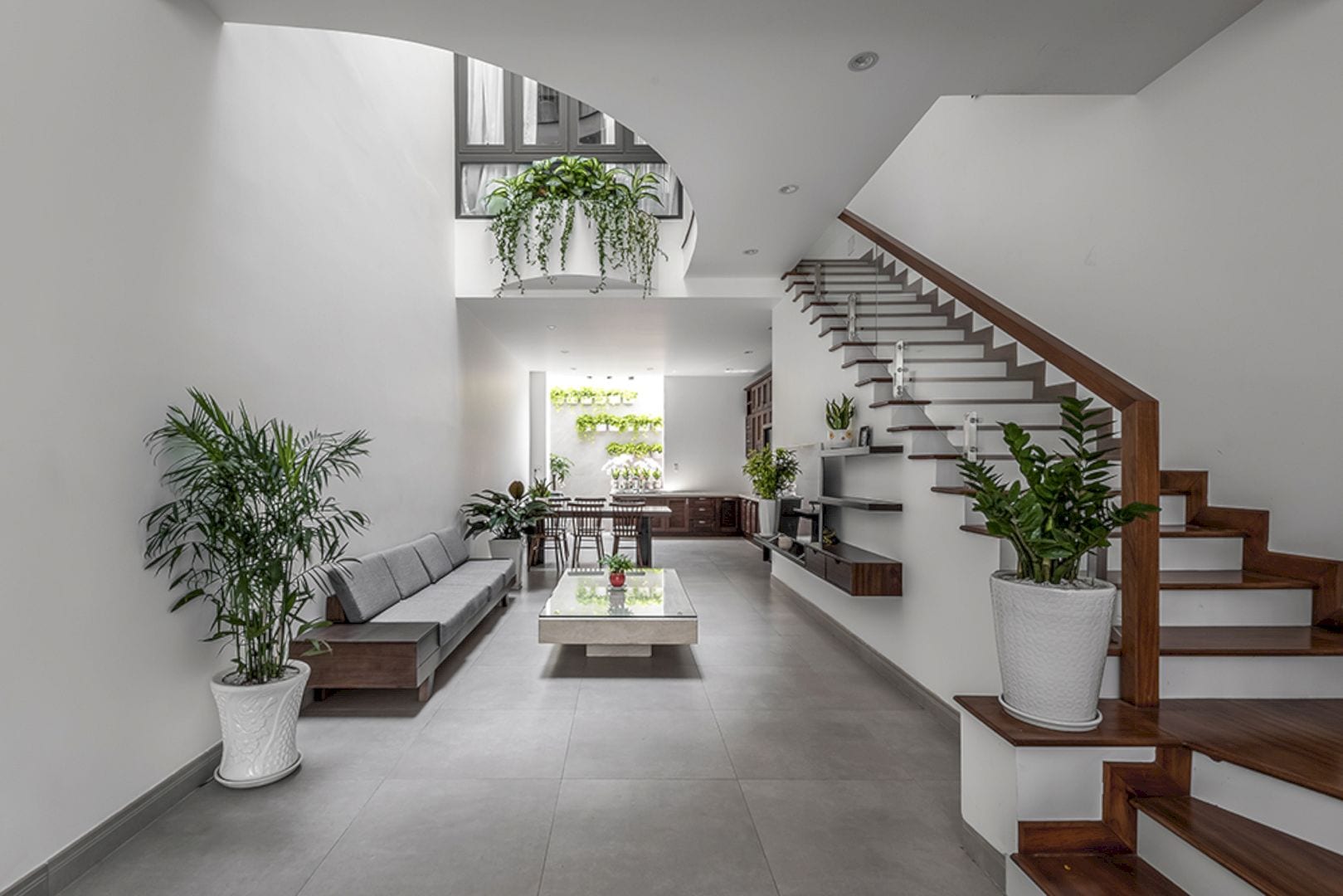Located in Kuala Lumpur, Malaysia, Voila House is a 2013 transformation project of a typical pitched roofed bungalow house into a modern contemporary home. This house has open-plan spaces and also existing large umbrella trees that give a deep impression.
Design
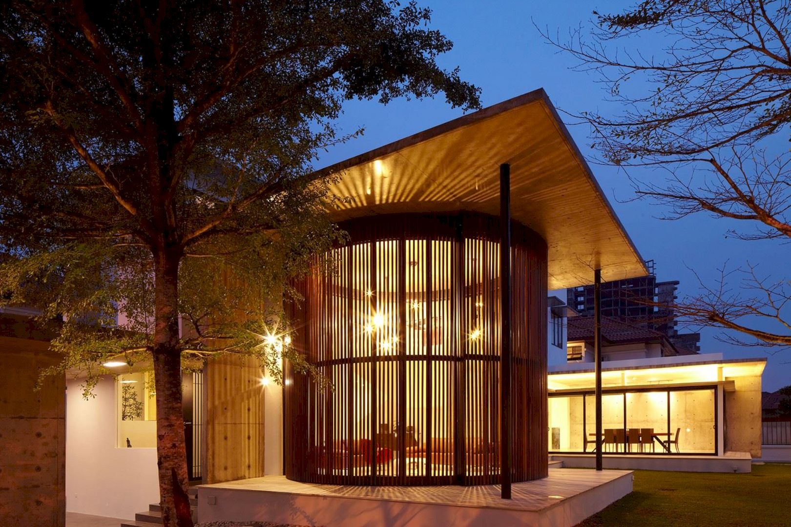
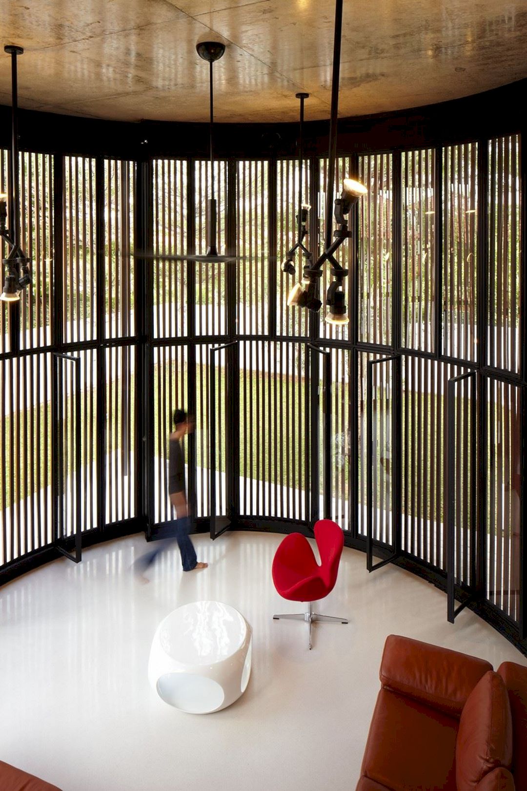
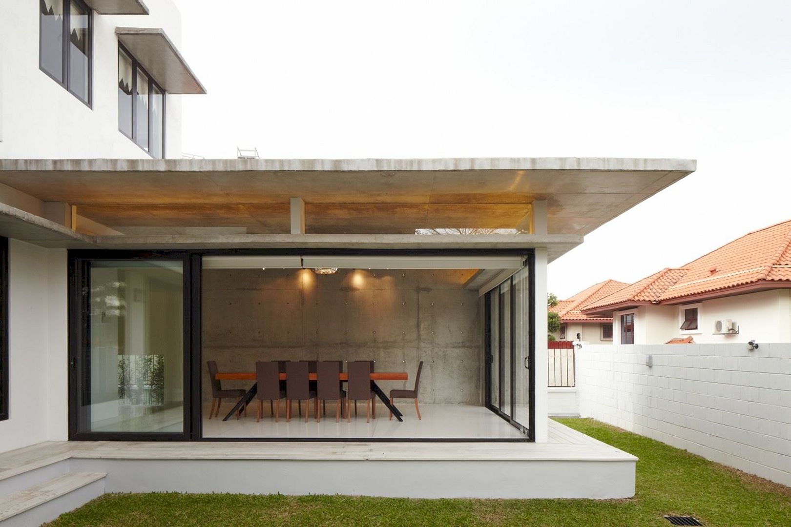
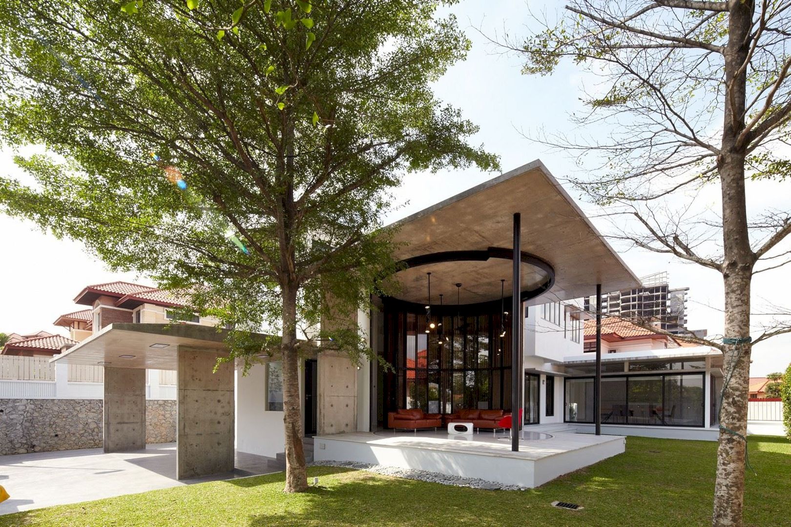
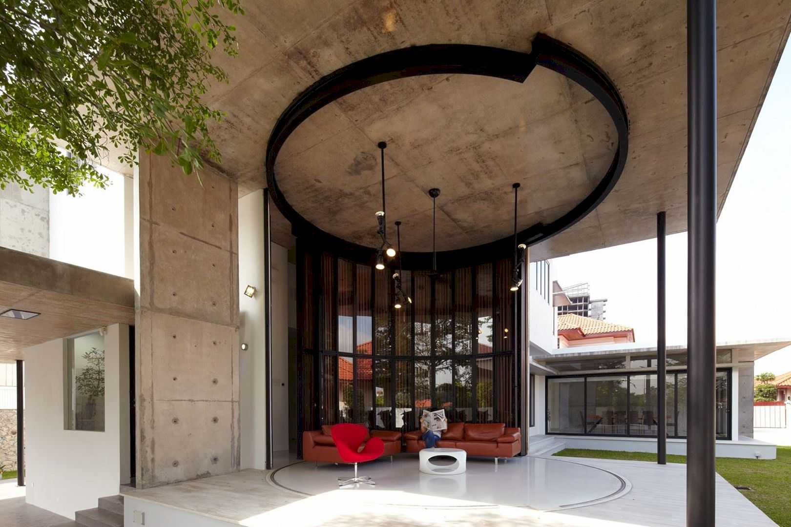
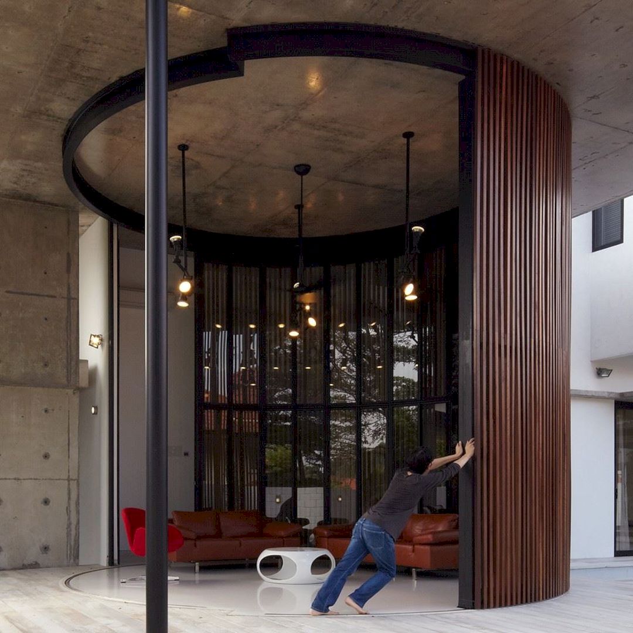
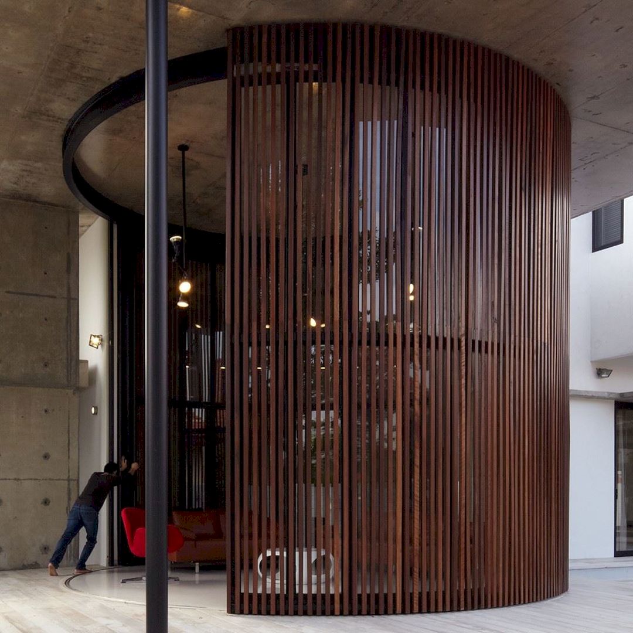
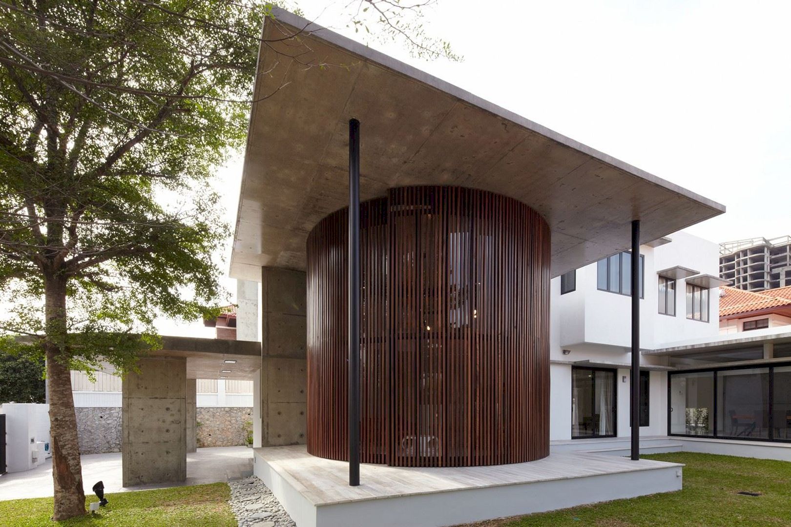
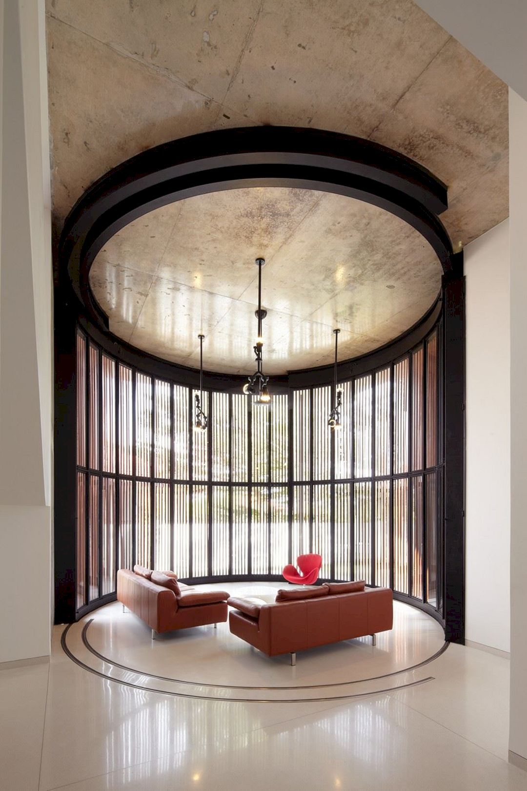
The existing large umbrella trees can be found in the garden, used as an inspiration for the house’s design to face this beautiful green outward view. Inside, the modern interior design can complete the contemporary style of the house.
Spaces
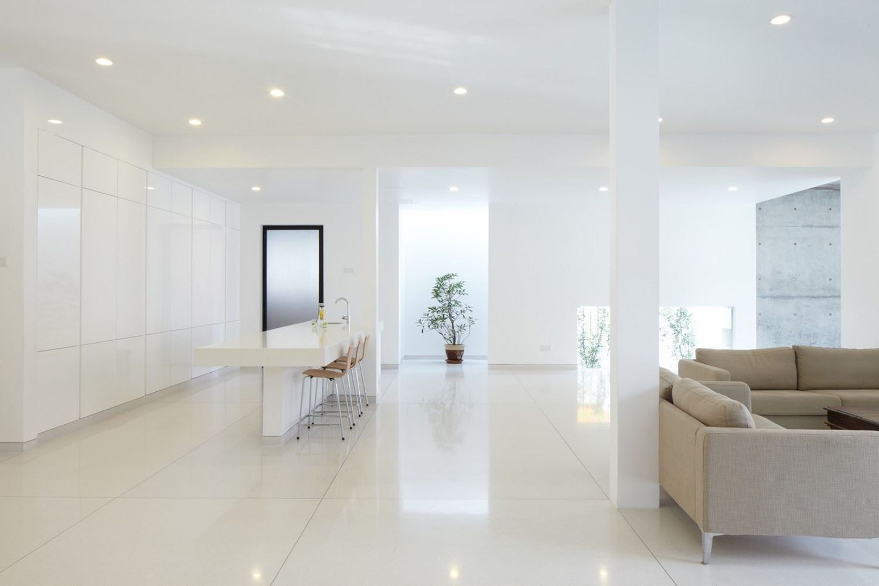
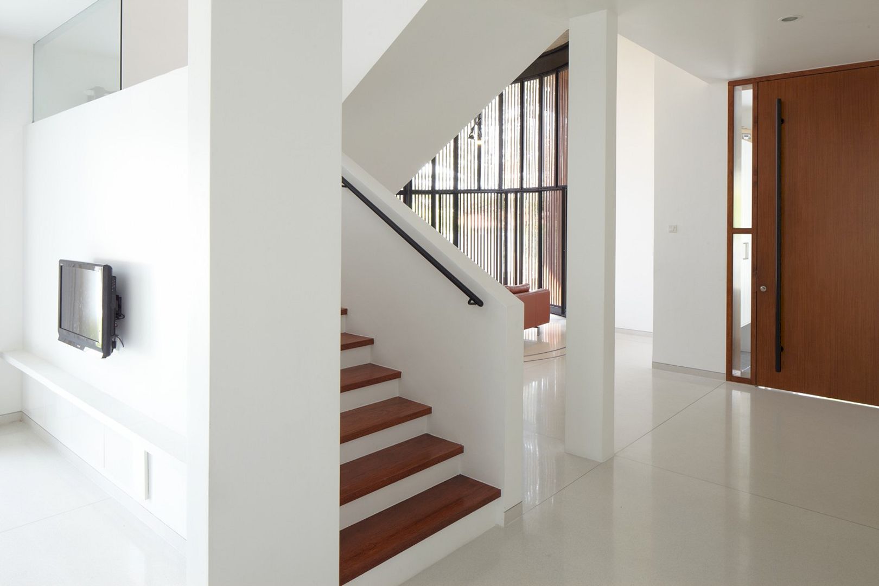
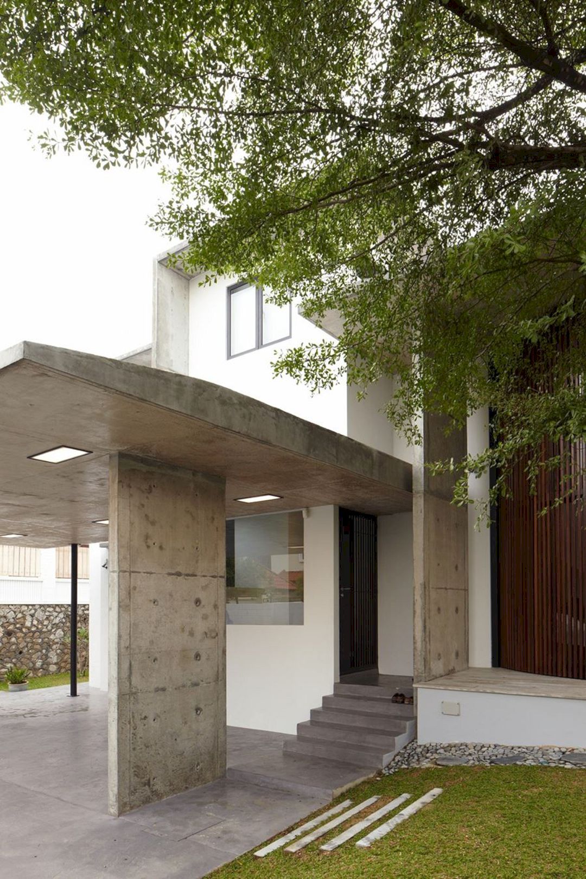
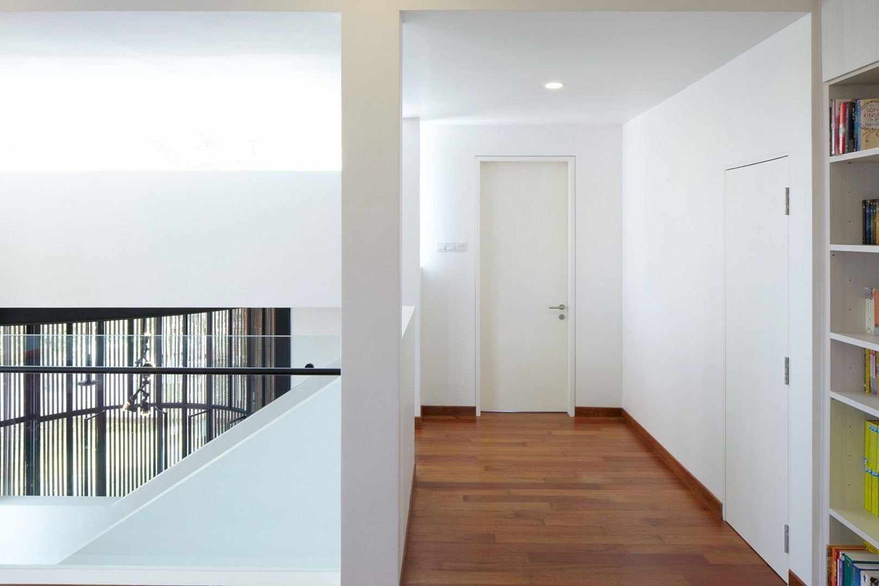
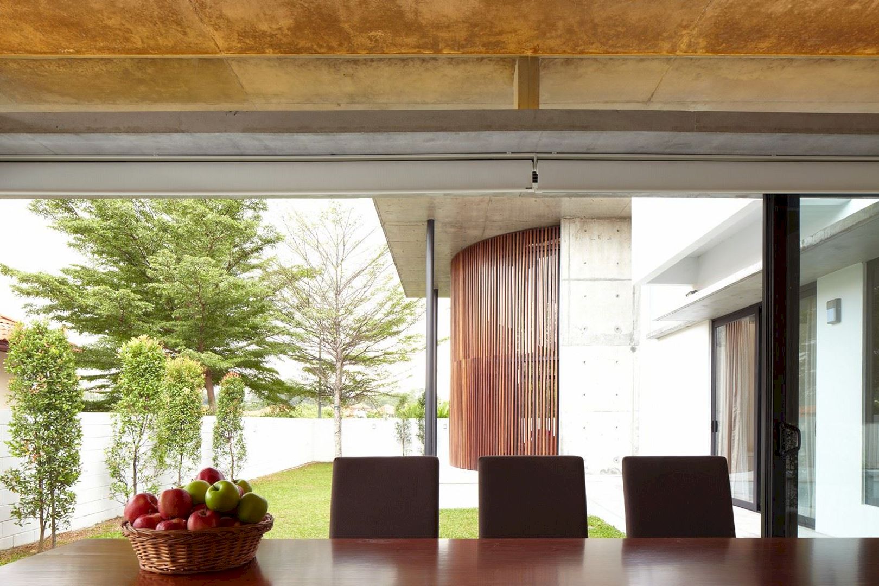
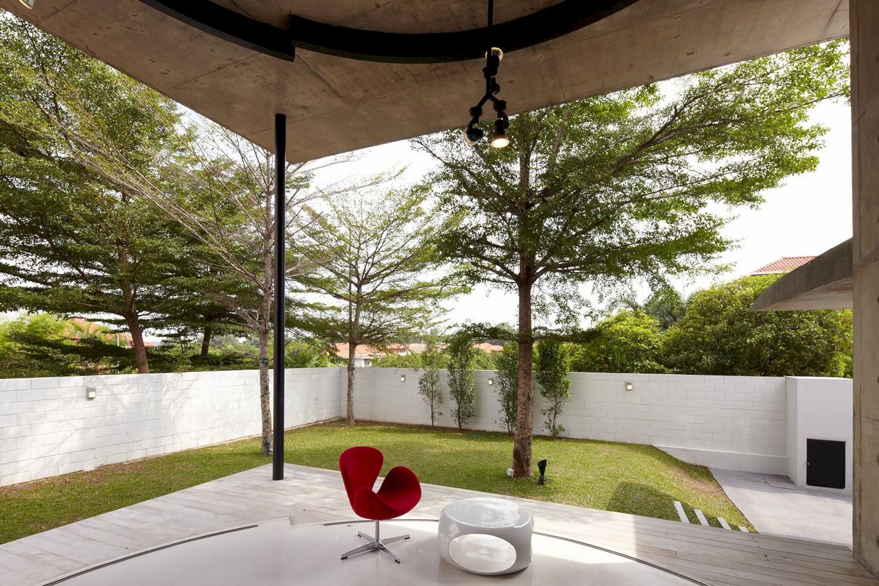
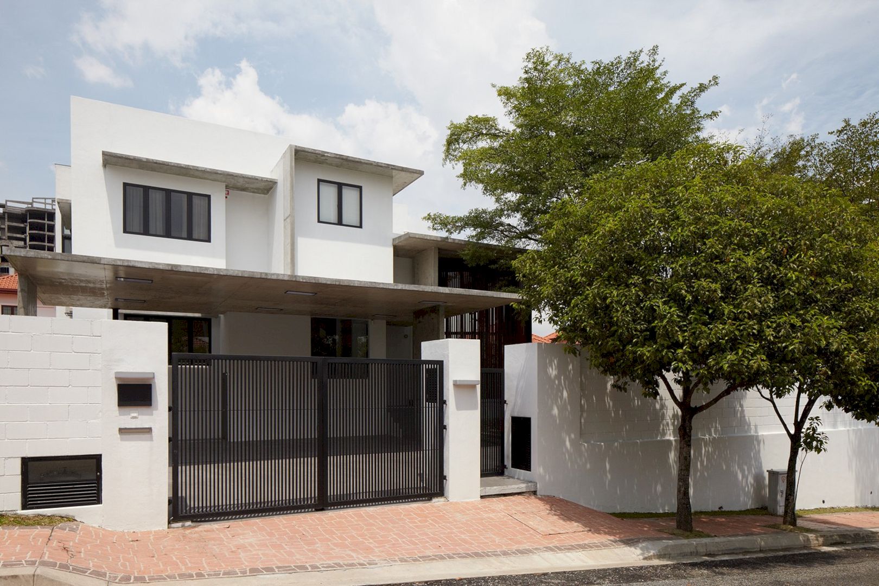
In order to maximize viewing angles to the beautiful view, a set of high revolving doors are specifically created for this house. When these doors are closed, a secured shaded screen with windows can be provided for ventilation to cool the indoor living room. Once these doors are opened, the room transforms into an outdoor space.
The interior spaces of this house are designed in a white palette, allowing warm and natural light to emanate through the house space. There is an extended dining room at the rear of the house that can provide an element of privacy. This dining room also offers a longitudinal view towards the trees, the garden, and the living room as well.
Voila House Gallery
Photography: Eiffel Chong
Discover more from Futurist Architecture
Subscribe to get the latest posts sent to your email.
