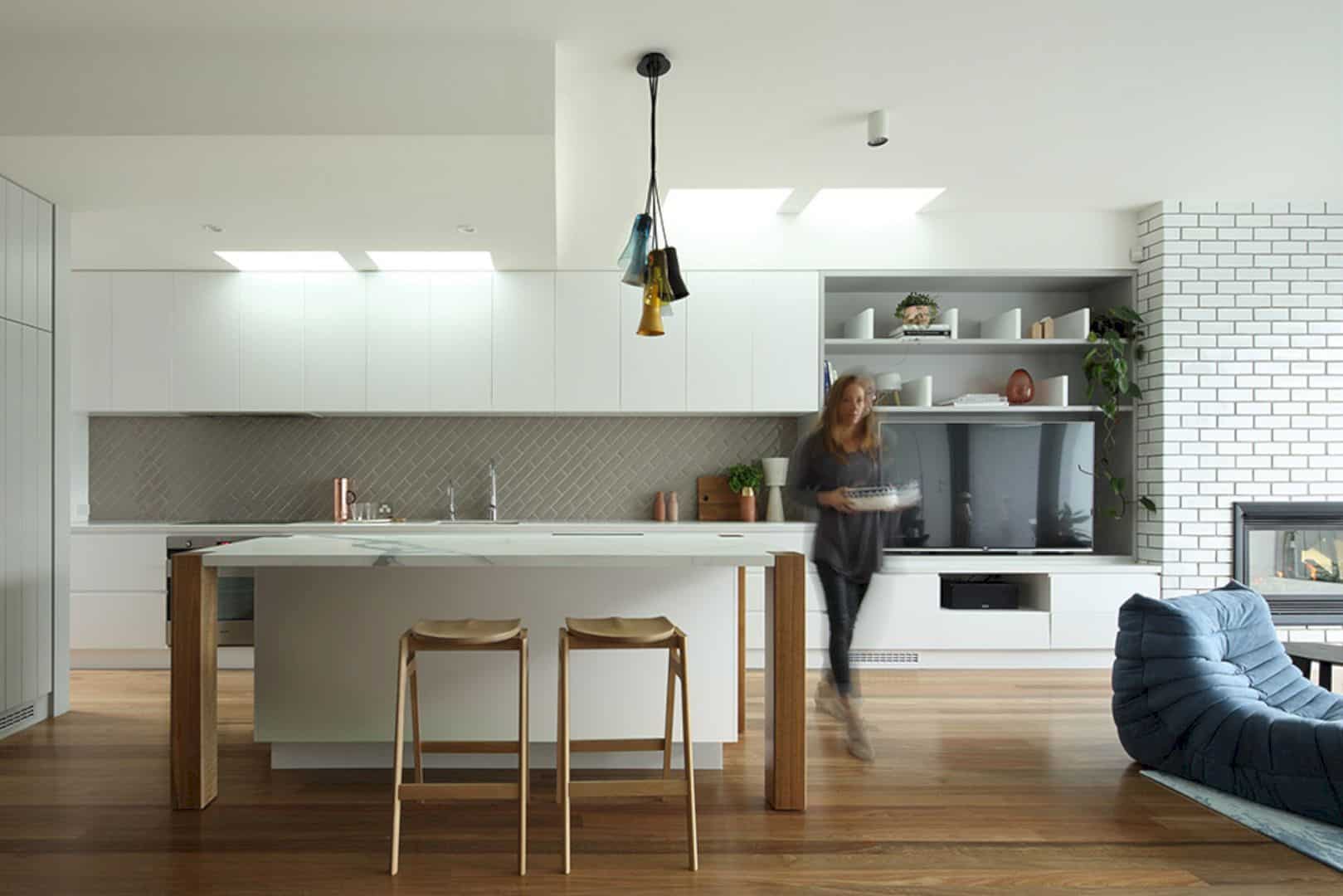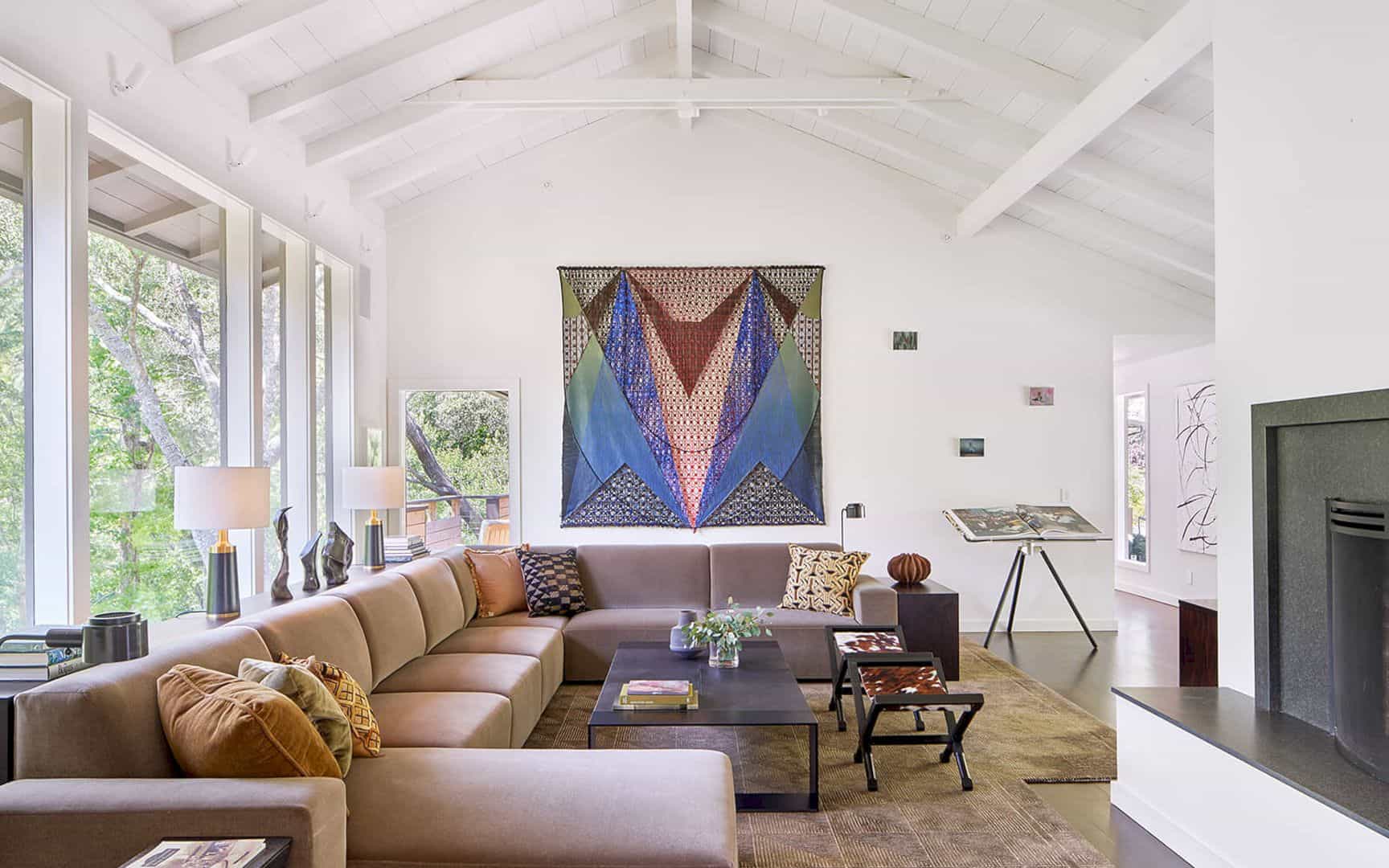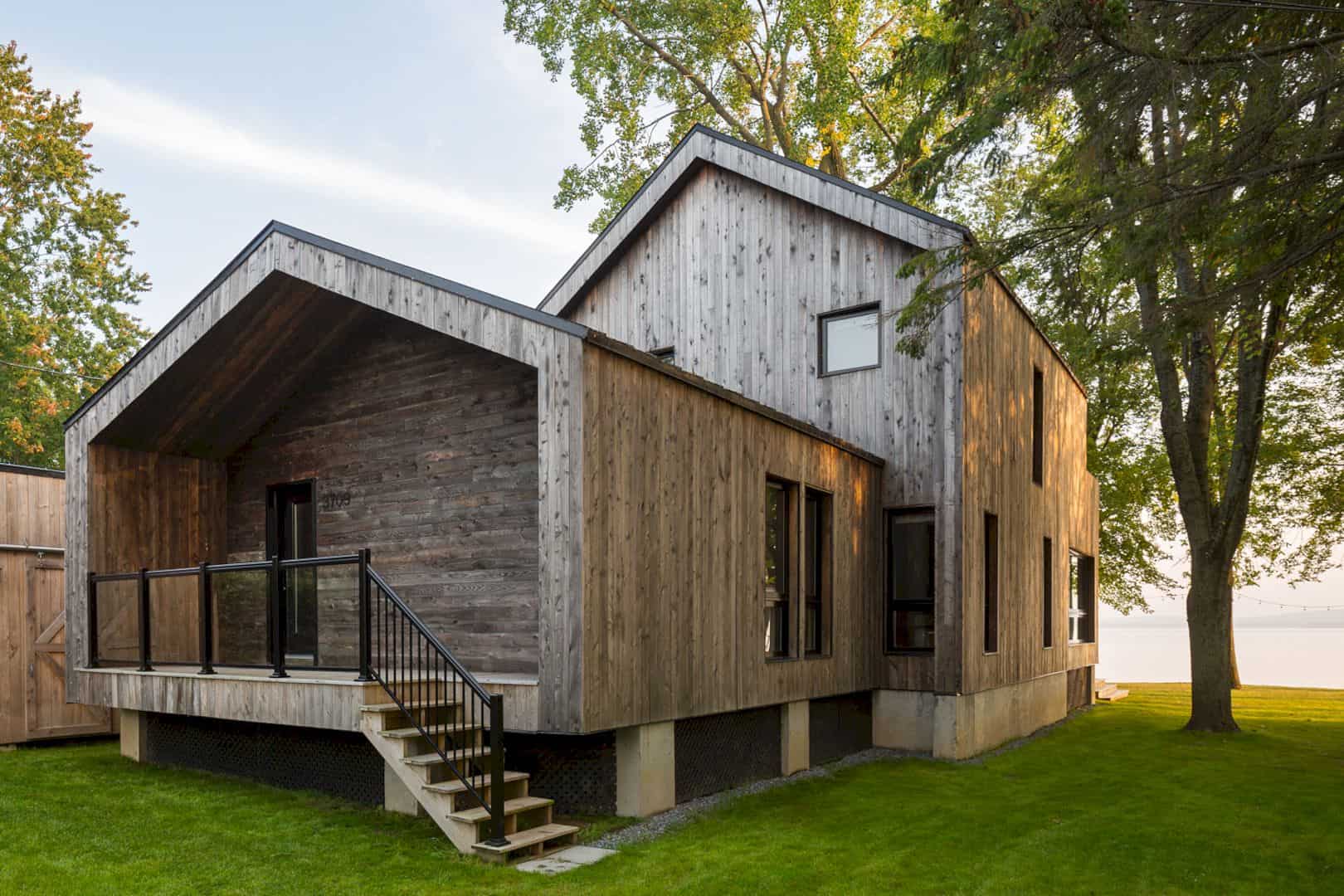Located in Takaishi City, Osaka Prefecture, ONH is a 2011 residential project designed by Yaneura Design. It is a three-story wooden build house with a diversity of rooms which are born from the slanted walls and floorings which is in contrast with the house ceilings.
Design
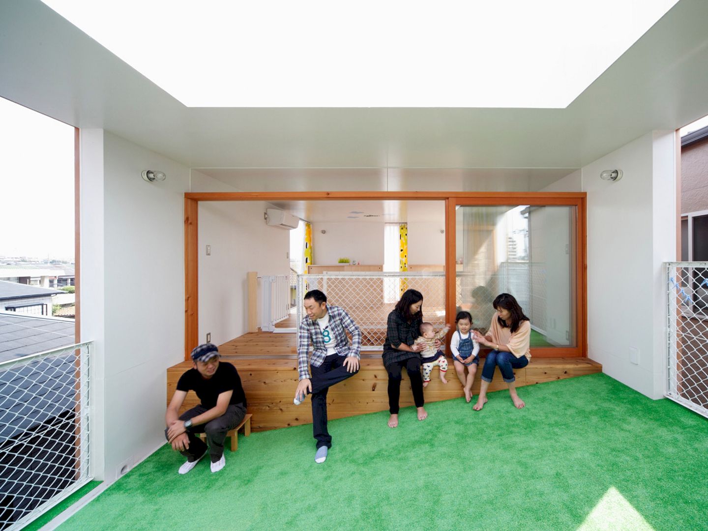
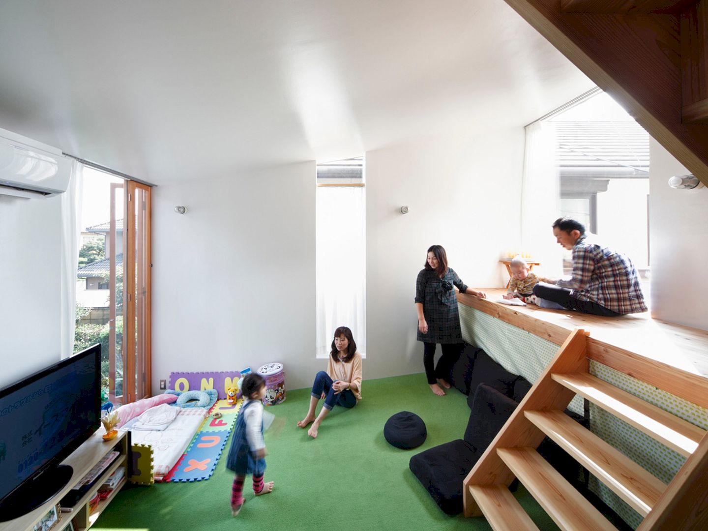
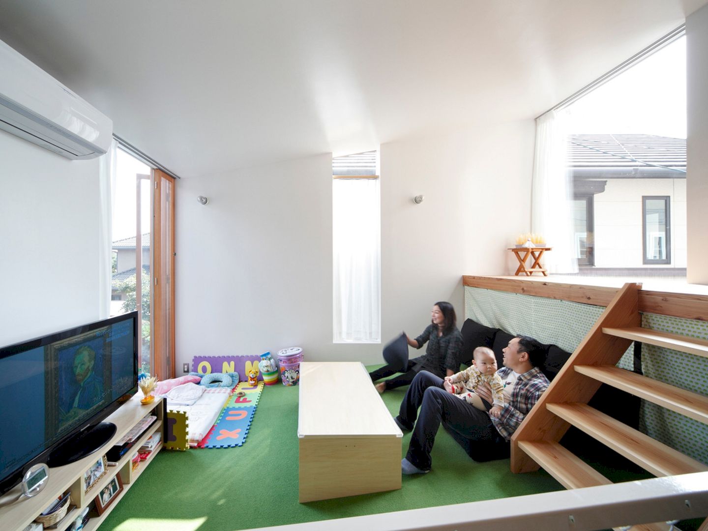
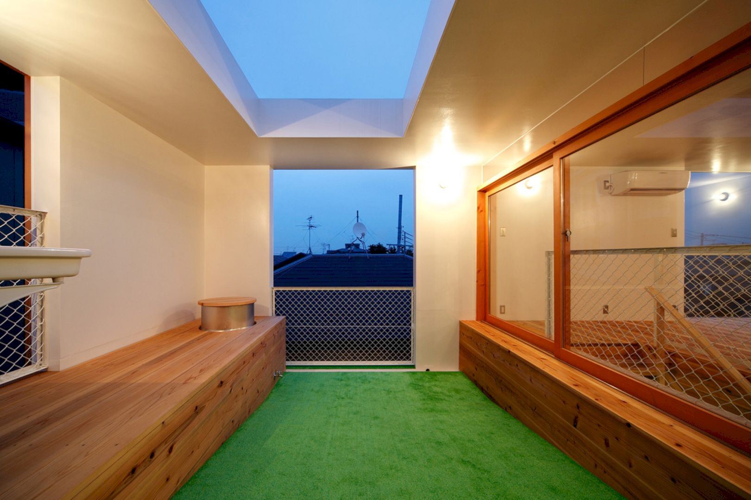
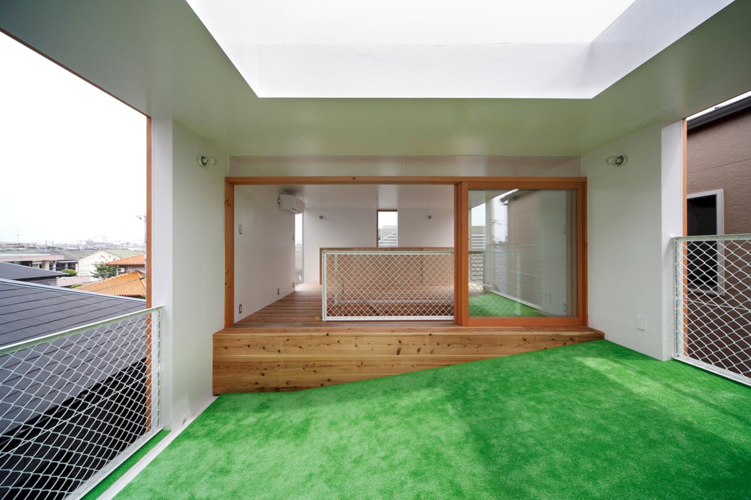
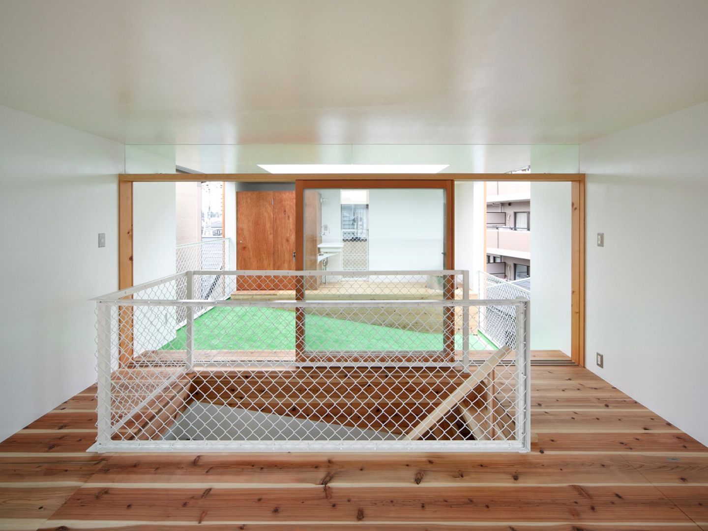
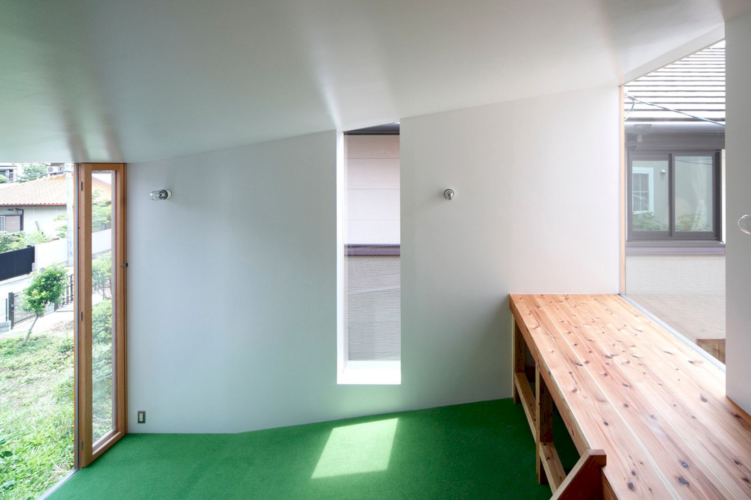
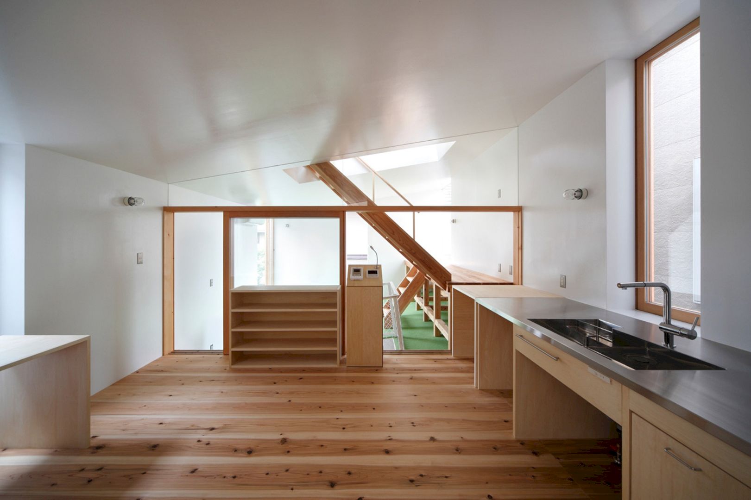
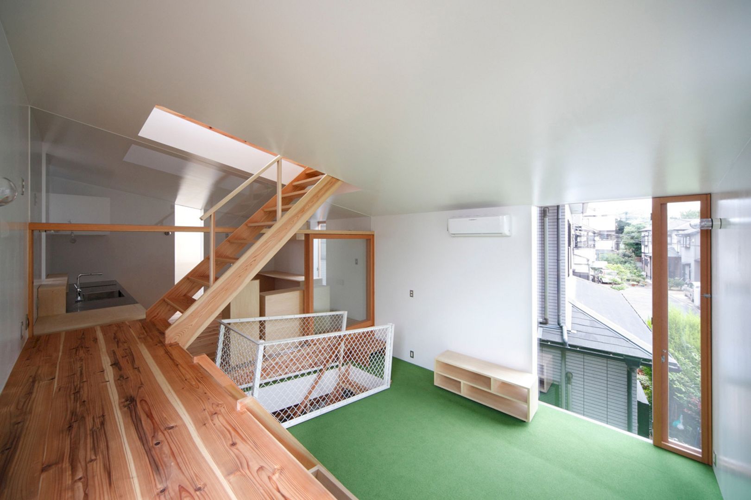
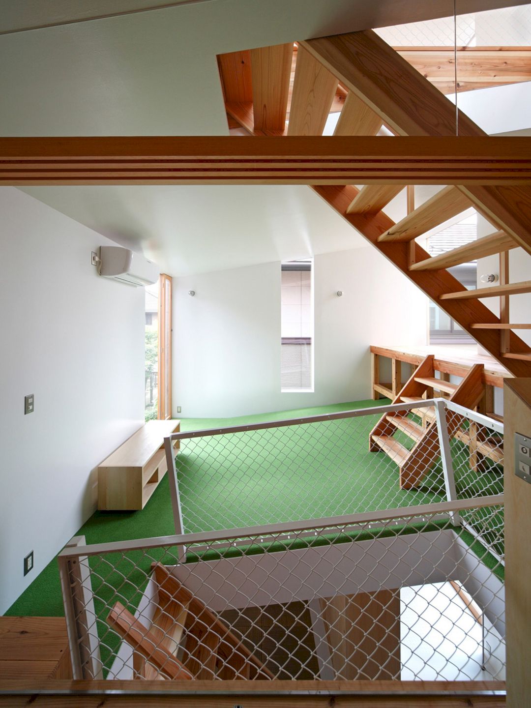
The site of this project is a flagpole land surrounded by a lot of residency houses. Each zone inside the house is scaled with the necessary depth, width, and depth. It is a 3-dimensional residential house with a diversity of rooms. Some parts of the house such as furniture and stairs of the house can shape the architecture’s interior.
Structure
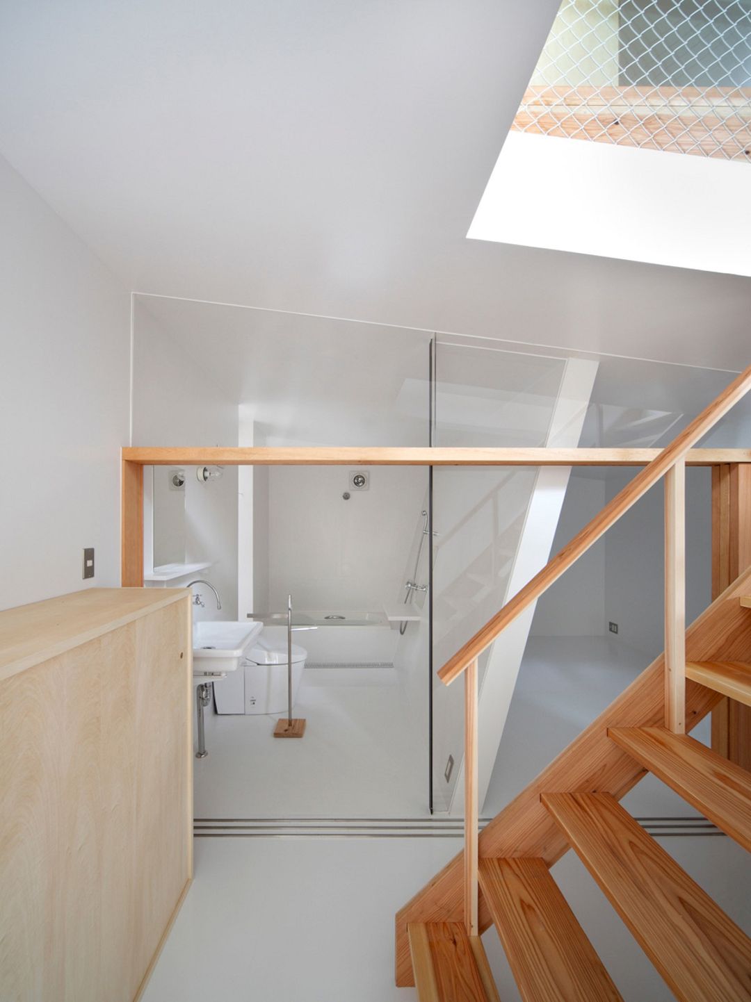
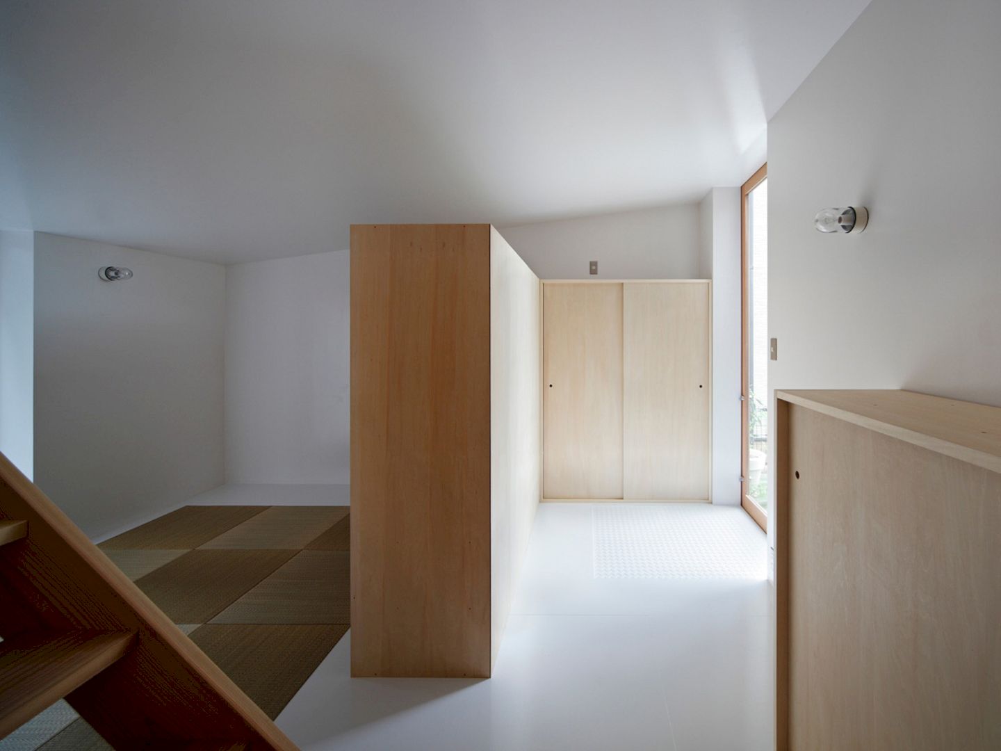
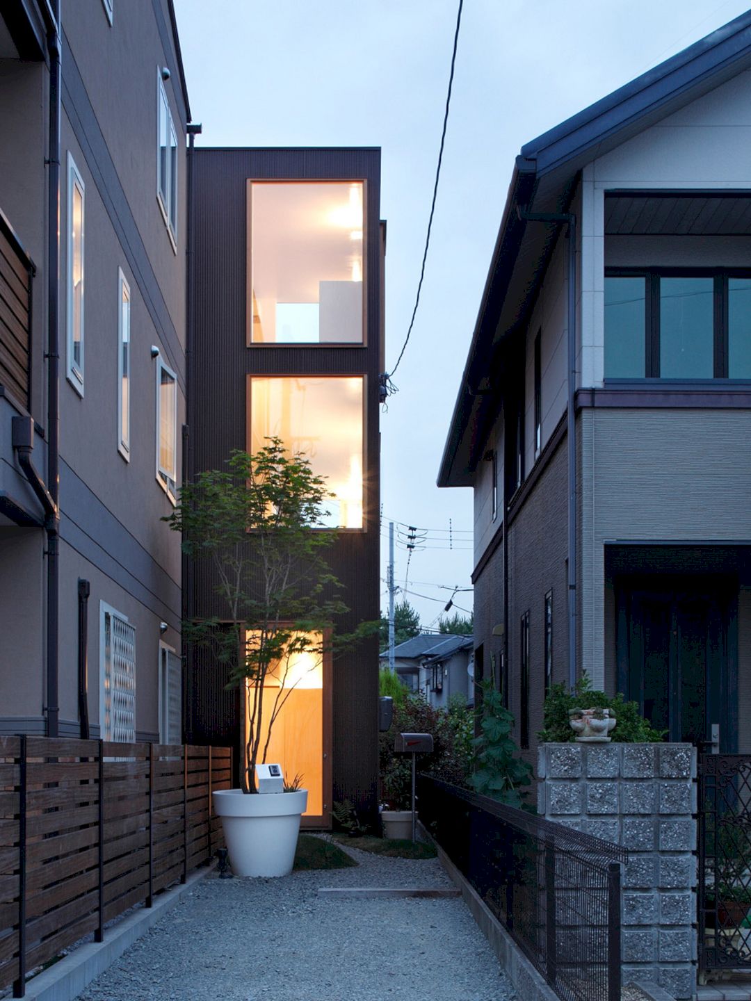
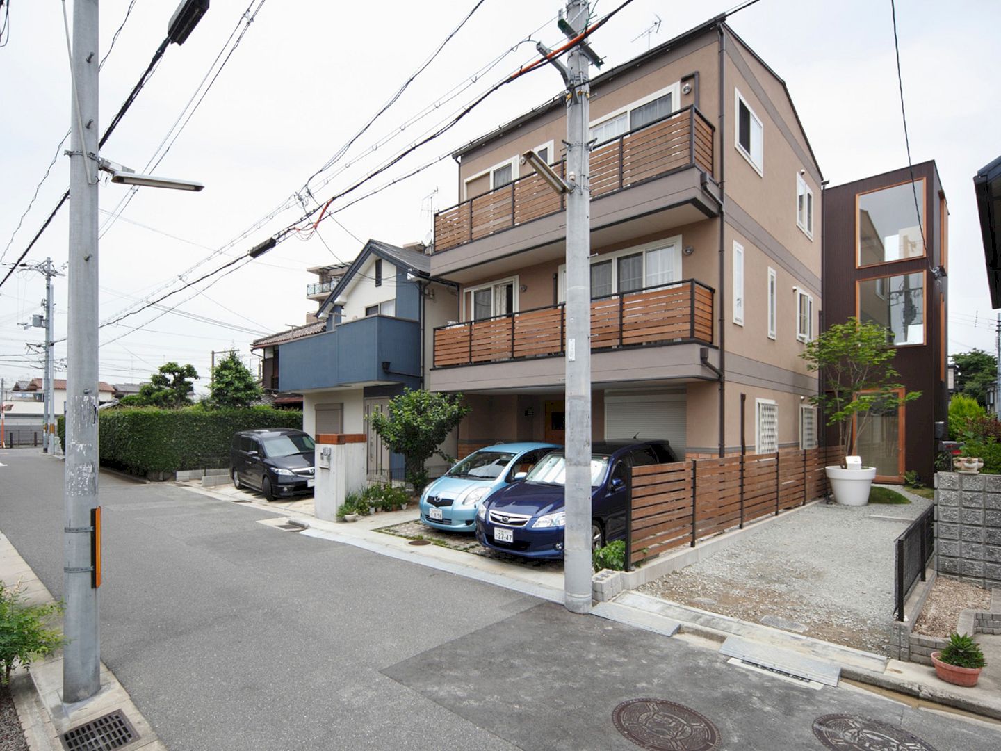
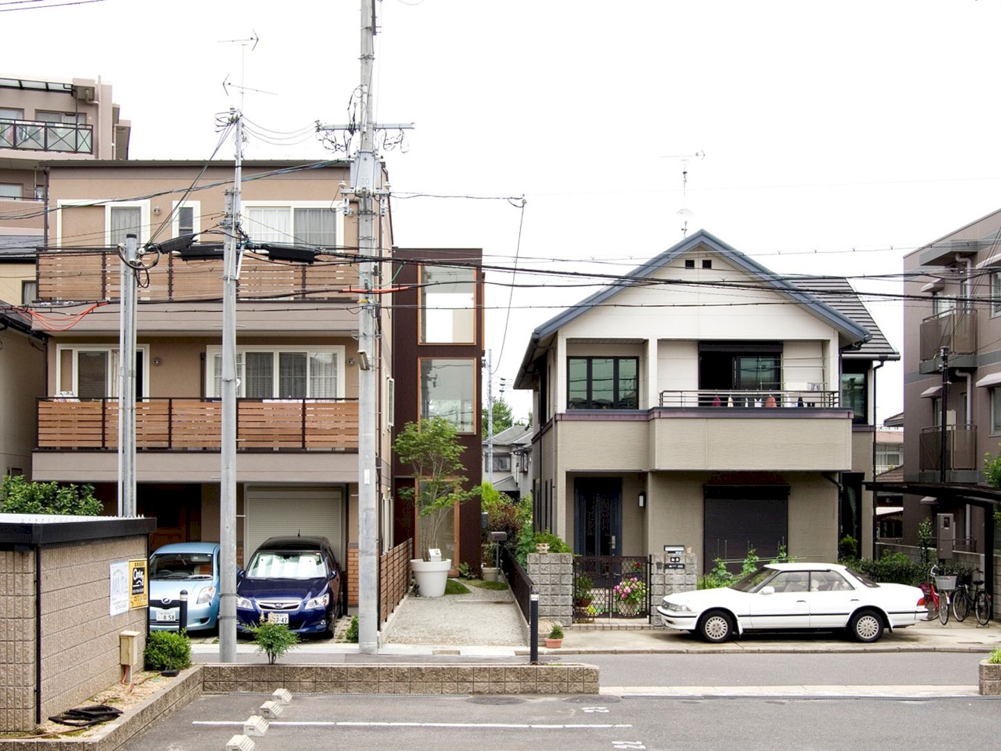
Like a warped cave, the bedroom can provide a sense of security with an open living style. The space between the ground level and elevated flooring can create underfloor storage. There are also gaps between the house structure, providing the poorly lit rooms circulation and lighting, and a cozy environment as well.
The proportion of this house with the different sides presents various facades due to the main structure which is slanted.
ONH Gallery
Photography: Miyuki Hirai Photo Office
Discover more from Futurist Architecture
Subscribe to get the latest posts sent to your email.
