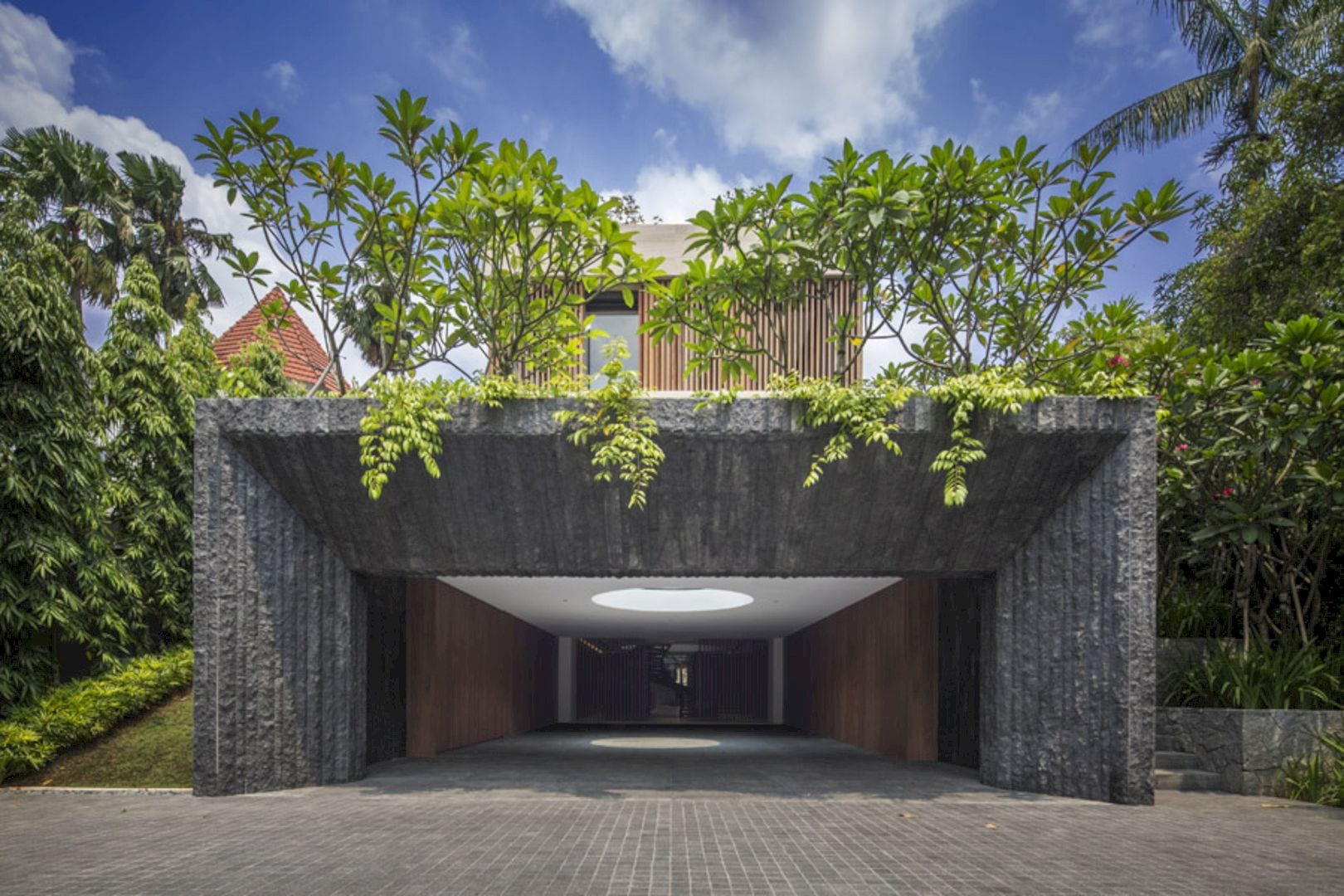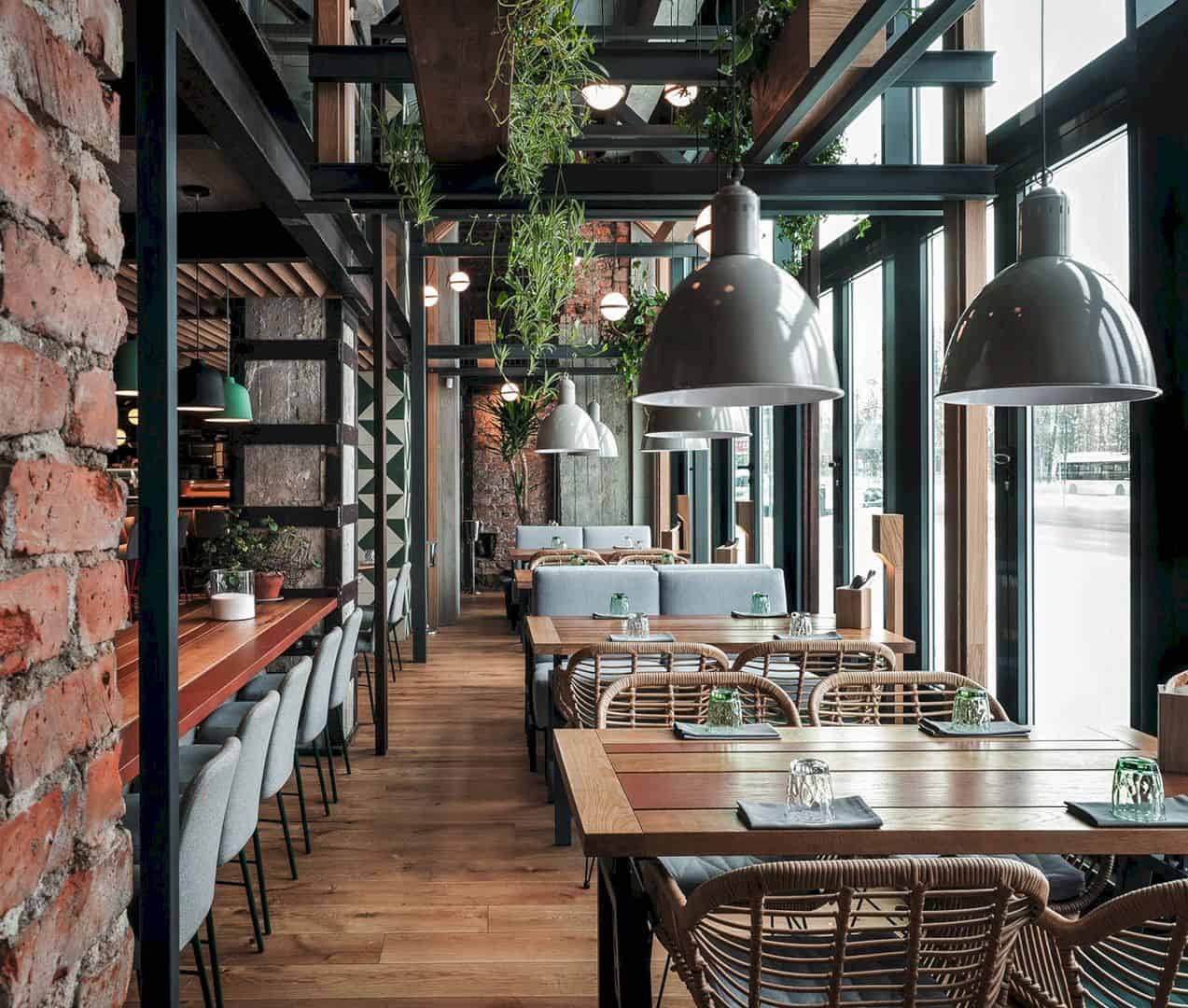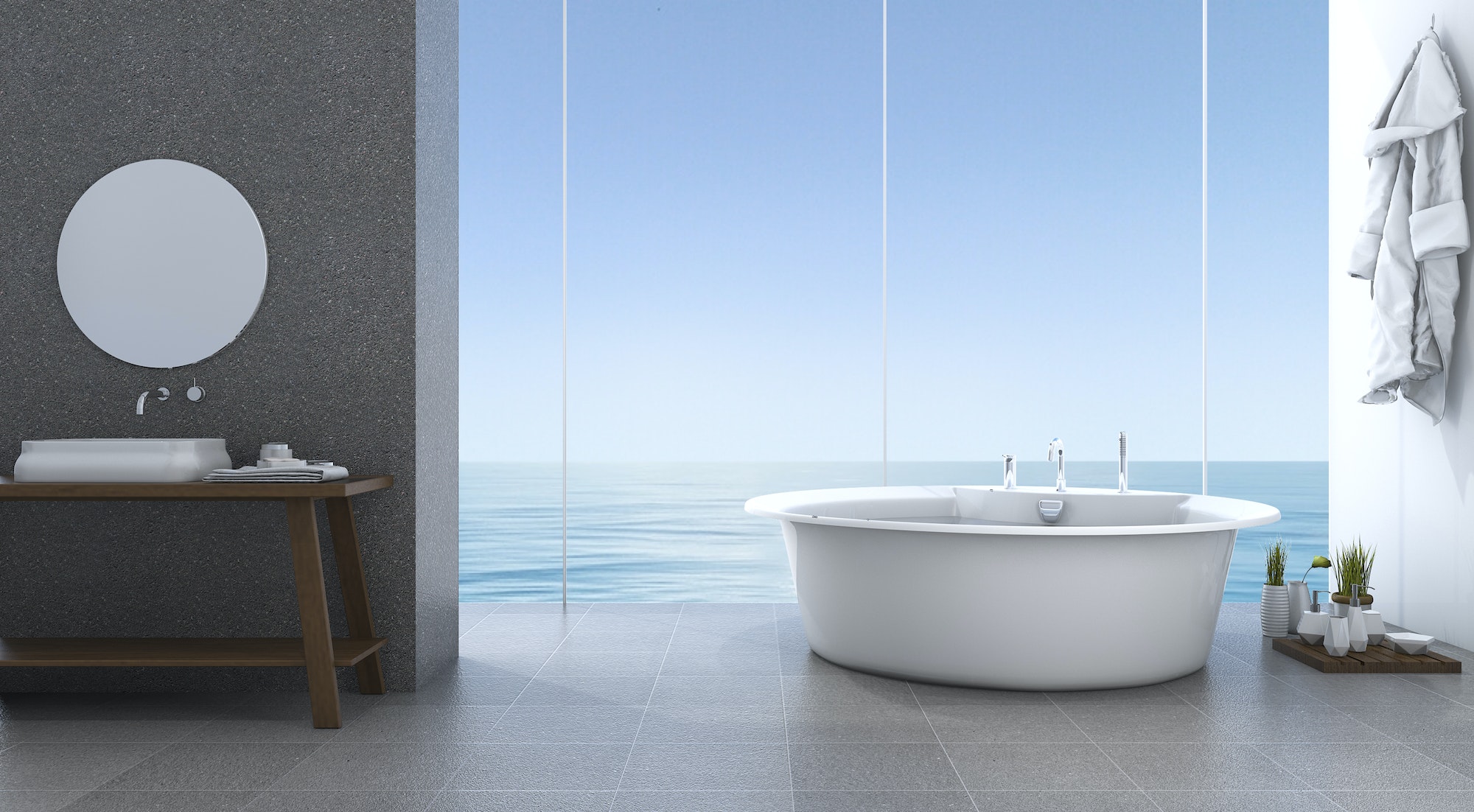An awesome house is not complete without an awesome garage too. If you have bought a new car or need to redesign your garage, you need to makeover your garage as soon as possible. If you need more ideas, here are 10 garage makeover ideas to make it better to use for you.
1. Residence Montagnard by Bourgeois Lechasseur Architectes
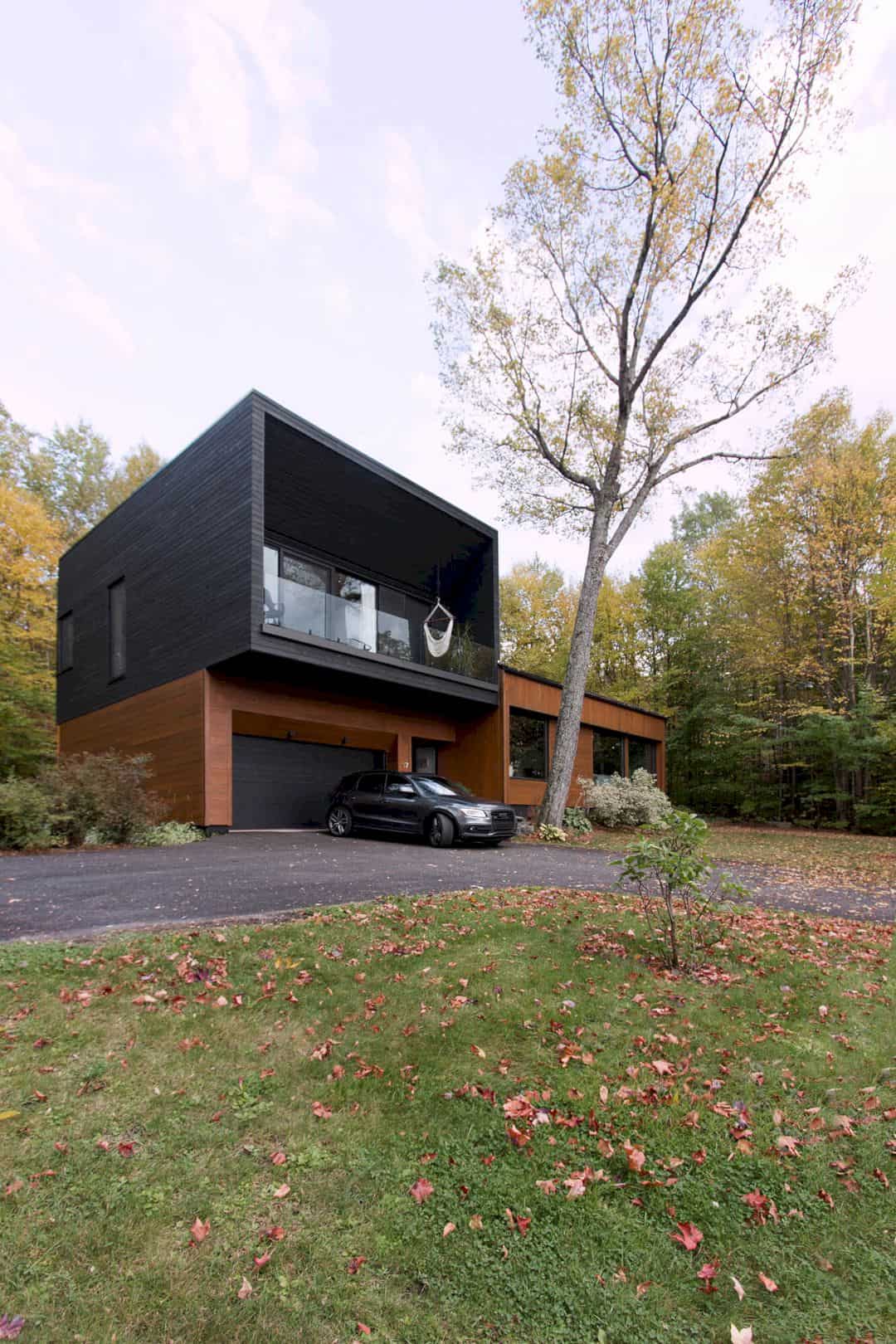
Designed by Bourgeois Lechasseur Architectes, Residence Montagnard has a garage that can be found below the master suite and an additional bedroom. The garage makeover idea in this house is about turning the part above the garage into some bedrooms. The garage itself is beautified in wood materials.
Photography: Bourgeois Lechasseur Architectes
2. White Court by Yamauchi Architects and Associates
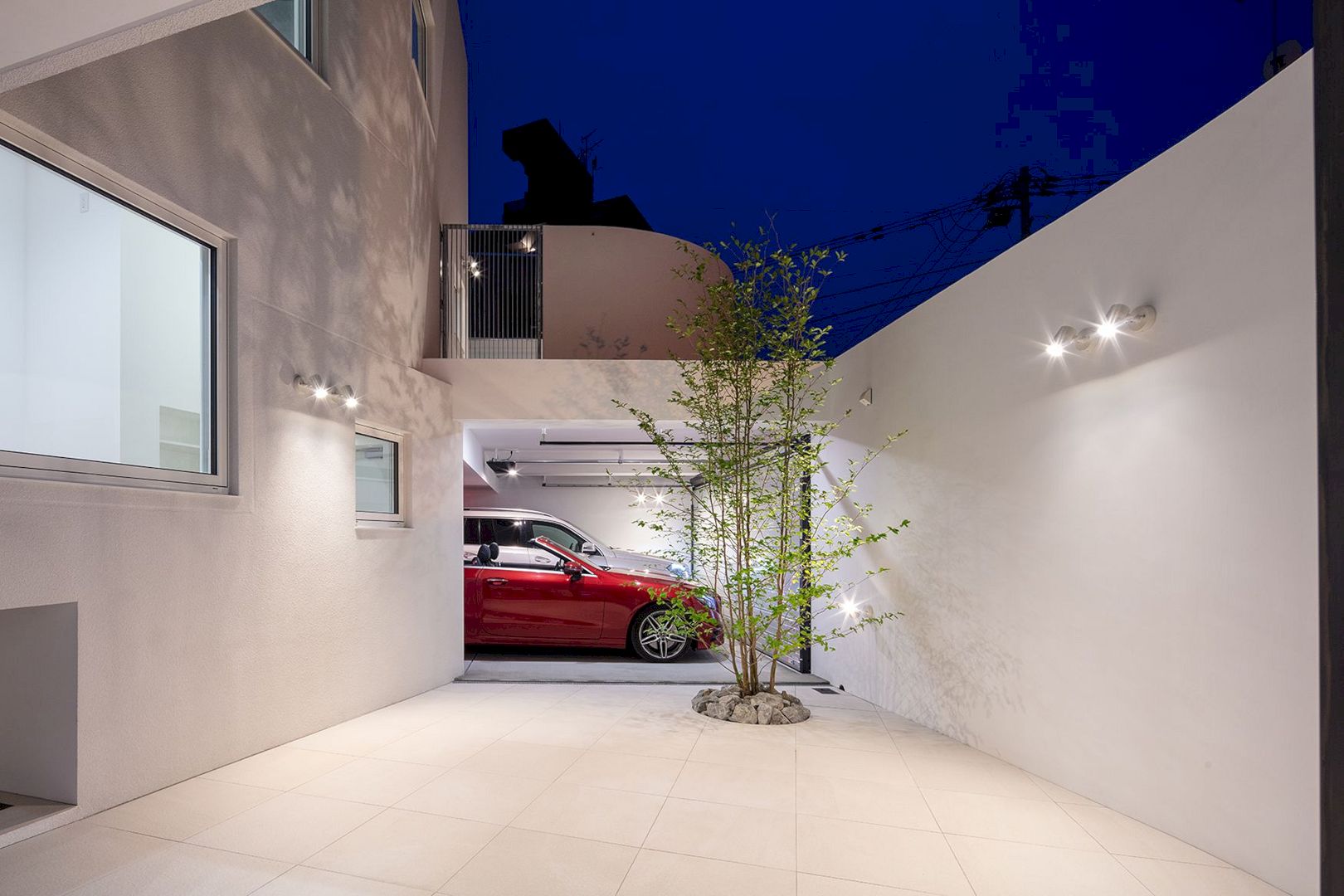
It is a family house located in Japan and designed by Yamauchi Architects and Associates in 2020. The garage makeover idea in White Court is about using a bright color (white) to highlight the garage. This garage is also separated and linked to other spaces of the house flexibly to match the family’s needs.
Photographer: Koji Sakai
3. House-K by Yamauchi Architects and Associates
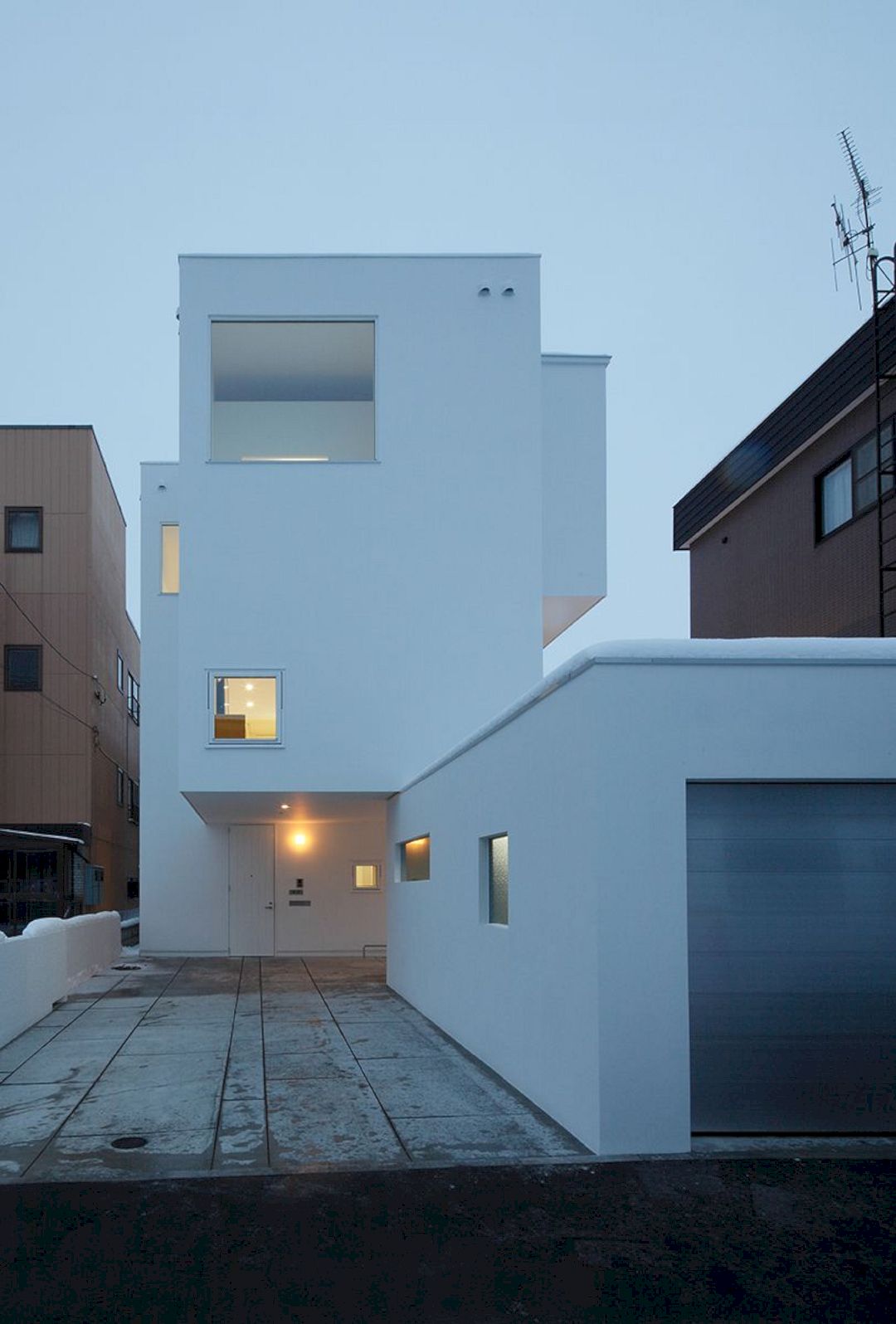
Completed in 2012 by Yamauchi Architects and Associates, House-K is located in Hokkaido prefecture. Besides the warm and bright interior of the house, this house also has a garage that is built on the south side and faces the road. It is a simple garage that looks like a white box seen from the road.
Photographer: Koji Sakai
4. A House for Two in Repino by Kerimov Architects
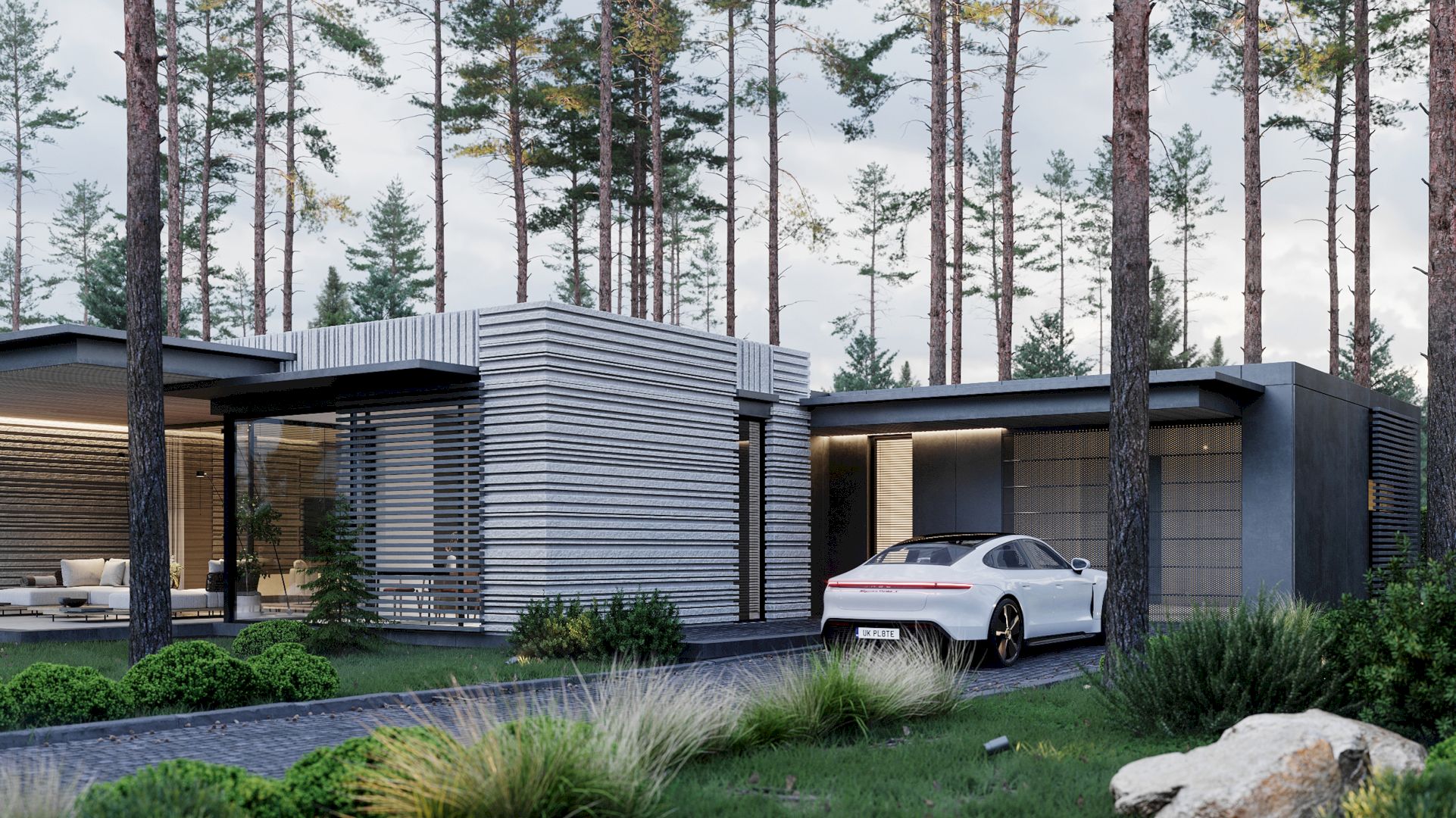
This permanent stay is designed by Kerimov Architects with spacious spaces. A House for Two in Repino has a garage for one car for a family couple. Sits on a calm forest, this house is perfect for those who want to enjoy life far from the hustle of a city.
Photography: Kerimov Architects
5. House in Okolitsa by Kerimov Architects
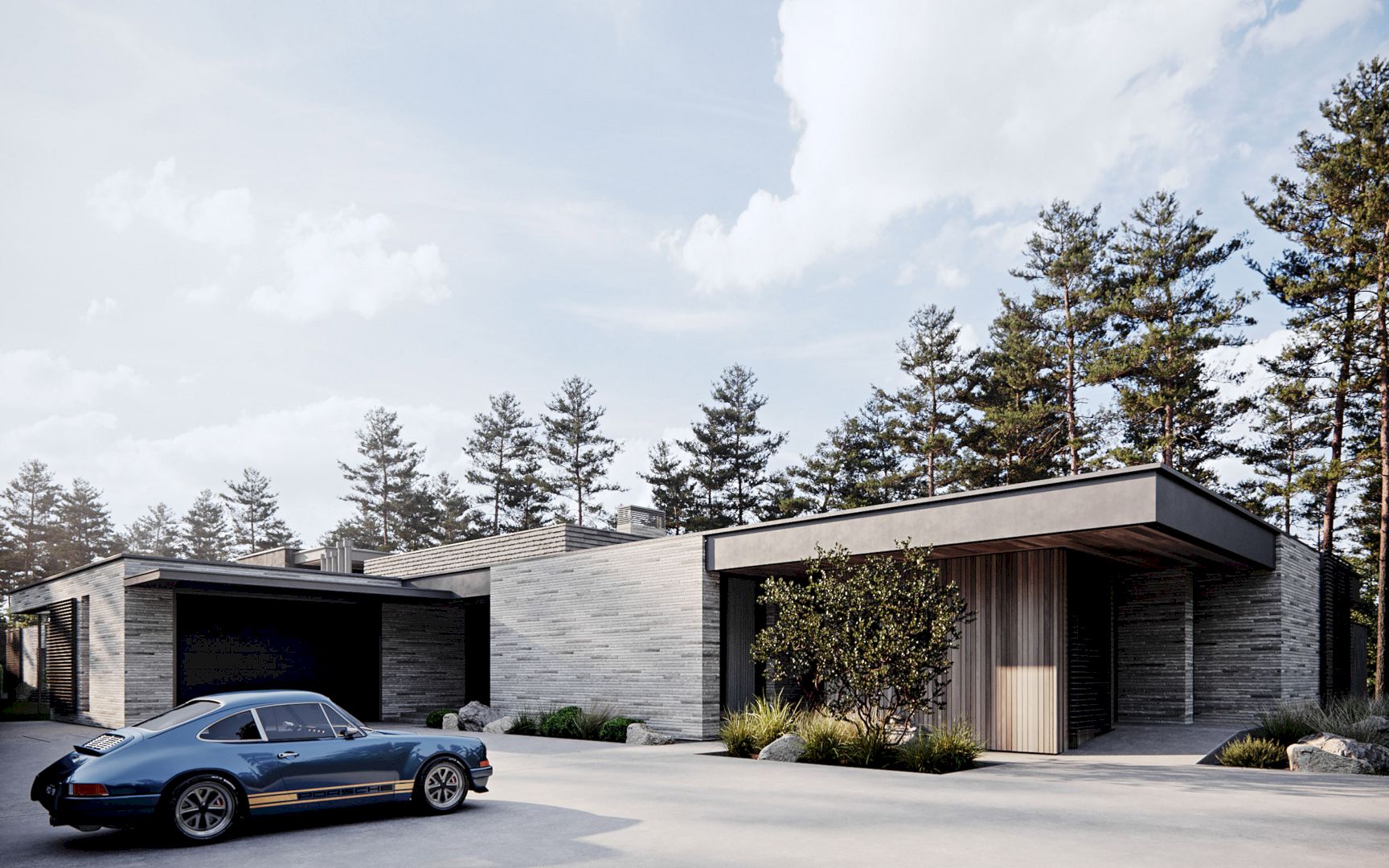
Designed by Kerimov Architects, House in Okolitsa has a garage for three cars. The garage makeover idea in this house is about using one main material to highlight the garage and the exterior look of the house.
Photography: Kerimov Architects
6. Mcleod House by Ian Moore Architects
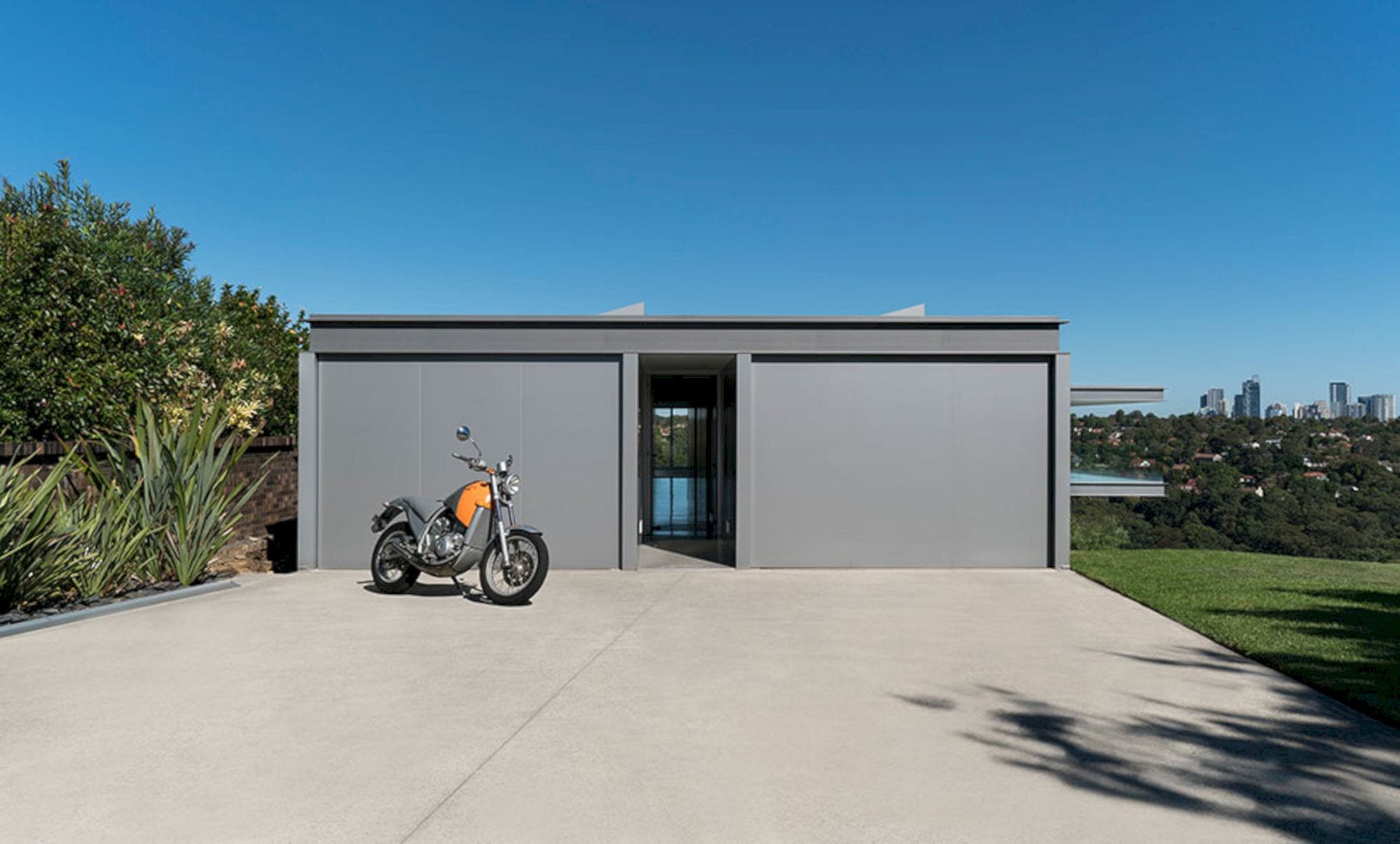
The garage makeover idea in Mcleod House is about creating a twin garage that comes in a grey look. It is a four-bedroom house designed by Ian Moore Architects. The twin garage is located on the upper level of the house.
Photographer: Daniel Mayne
7. Forever House by Wallflower Architecture + Design
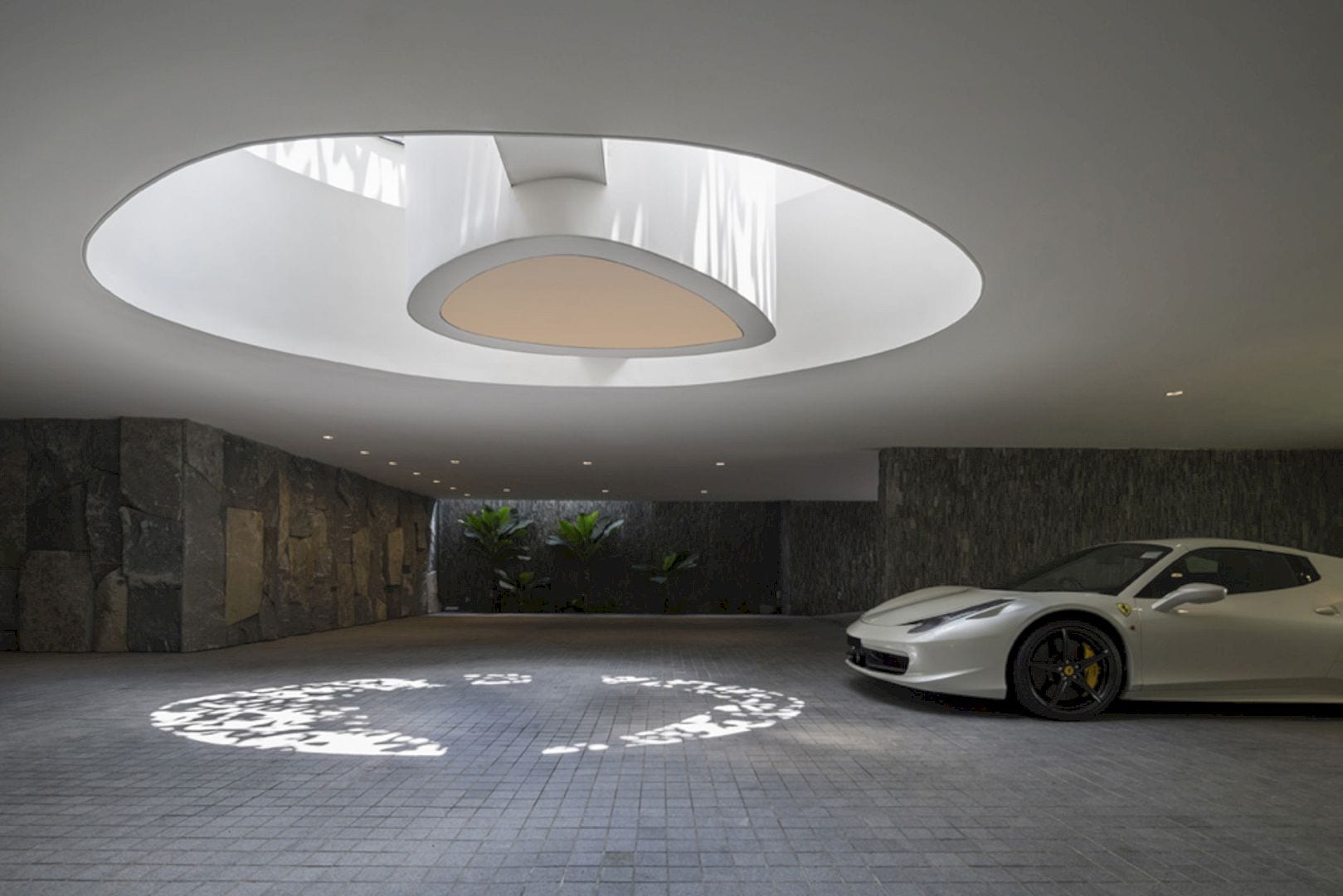
Located in Singapore, this dream house is designed by Wallflower Architecture + Design. Forever House is a large house with a large garage that can accommodate 6 cars. The garage makeover idea in this house is about creating a subterraneous garage, offering a private and cocooned experience on the entry.
Photography: Wallflower Architecture + Design
8. Strelein Warehouse by Ian Moore Architects
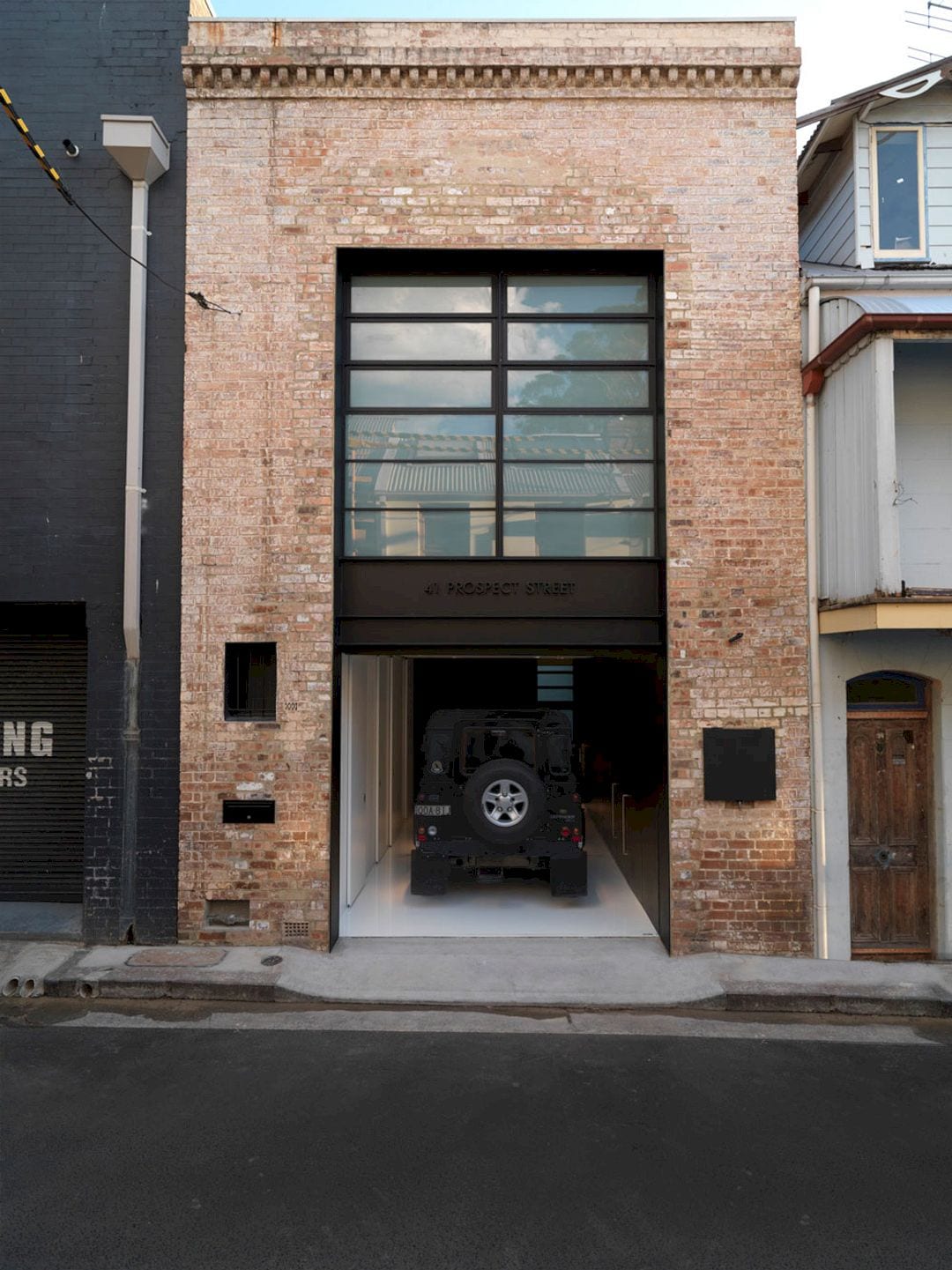
It is a transformation project of a former grocery warehouse into a 2 level, one-bedroom residence designed by Ian Moore Architects. The garage in Strelein Warehouse is located on the lower level located near the kitchen. Even though it is a small garage, the architect uses internal dimensions to define the major strategic move inside.
Photographer: Iain D MacKenzie
9. Casa Jardins by CR2 Arquitetura
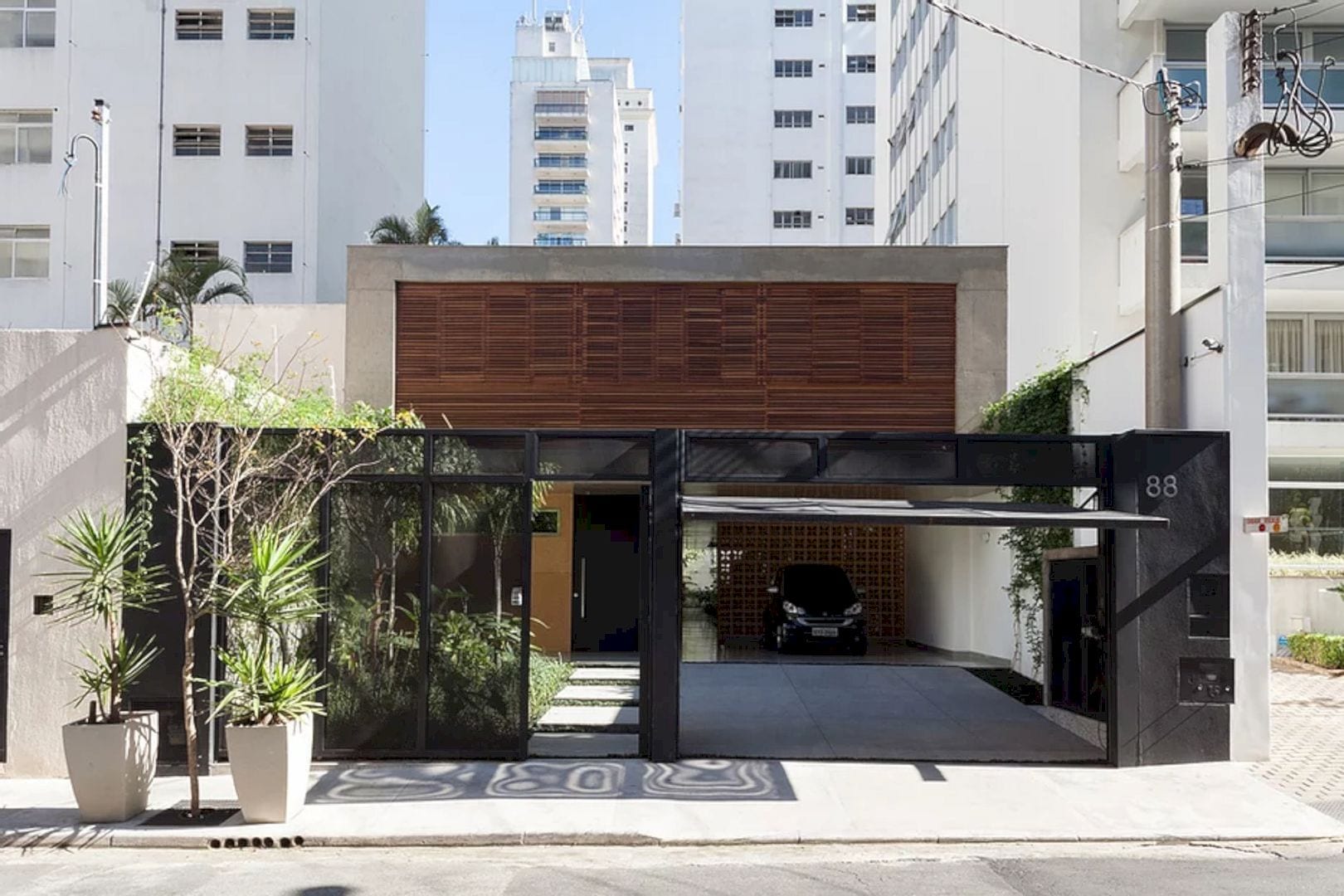
It is a house designed by CR2 Arquitetura for a middle-aged couple and a daughter. In order to separate the garage from the garden, a yellow cobogó wall is built between them. Casa Jardins has a modern garage design that can accommodate two cars.
Photographer: Fran Parente
10. Secret Garden House by Wallflower Architects
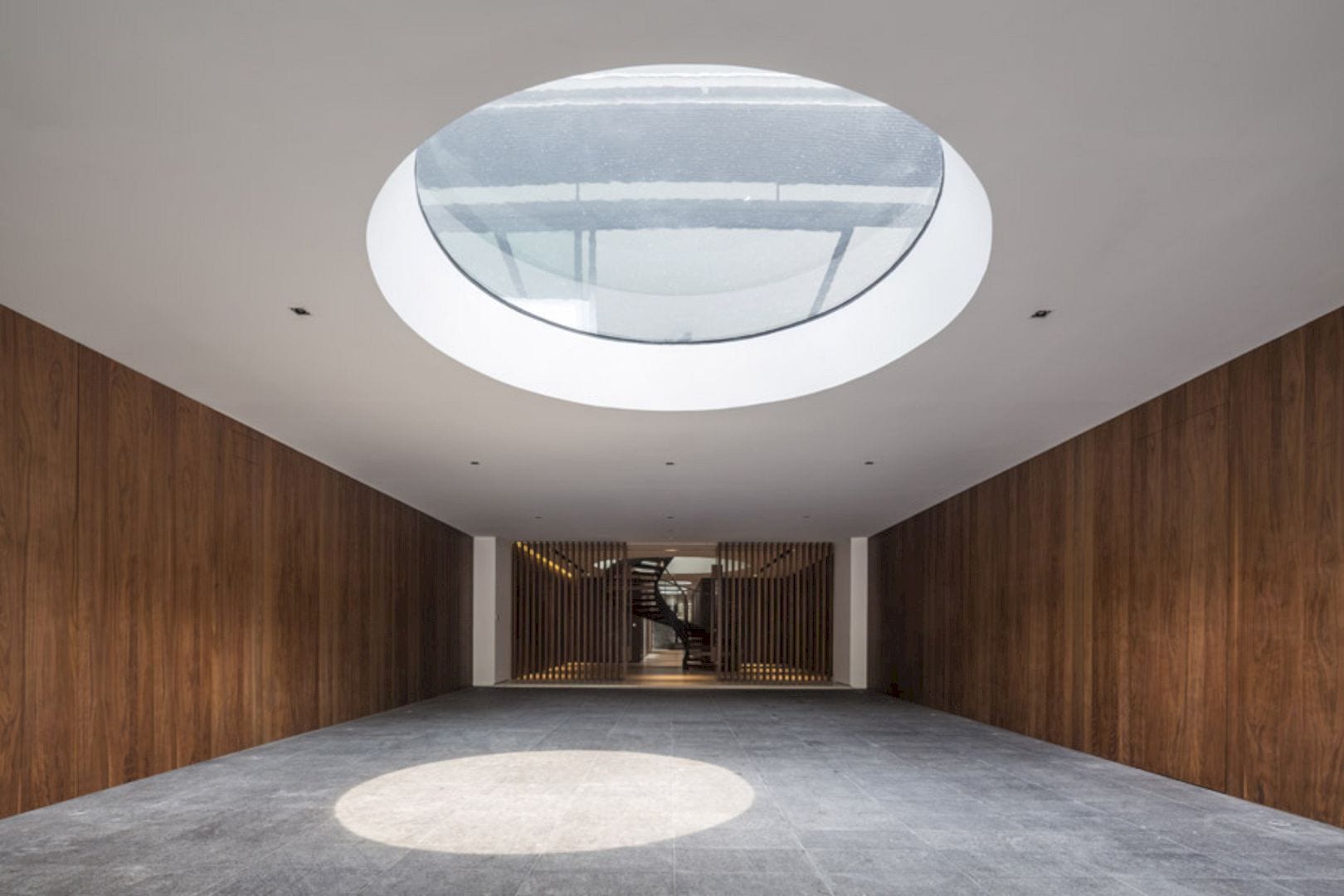
It is a luxurious, tropical, contemporary family home designed by Wallflower Architects. Secret Garden House is a big house that also has a big garage. Besides the use of wood materials to build the garage wall, there is also a large cave-like garage opening for air circulation.
Photography: Wallflower Architects
Discover more from Futurist Architecture
Subscribe to get the latest posts sent to your email.
