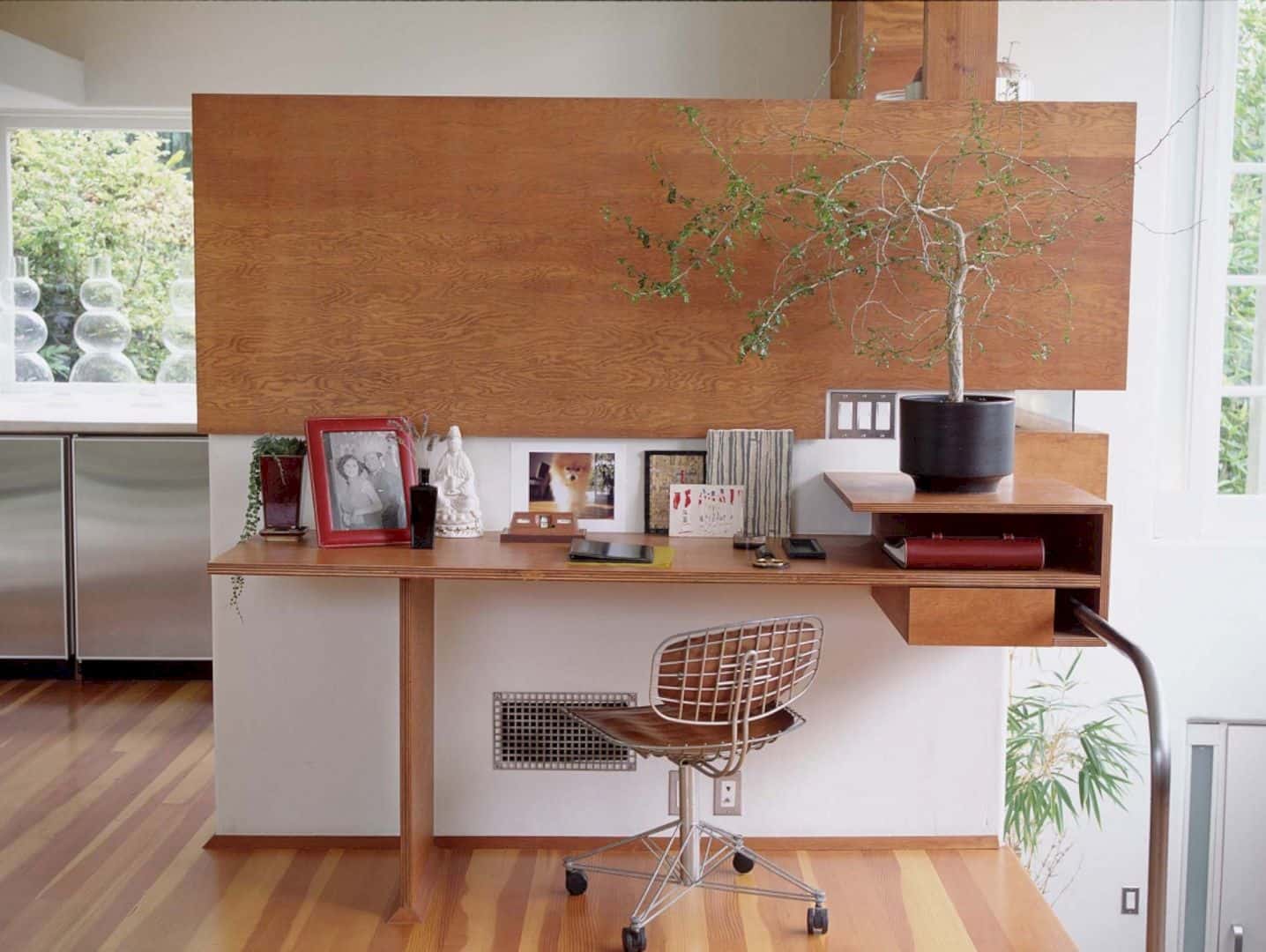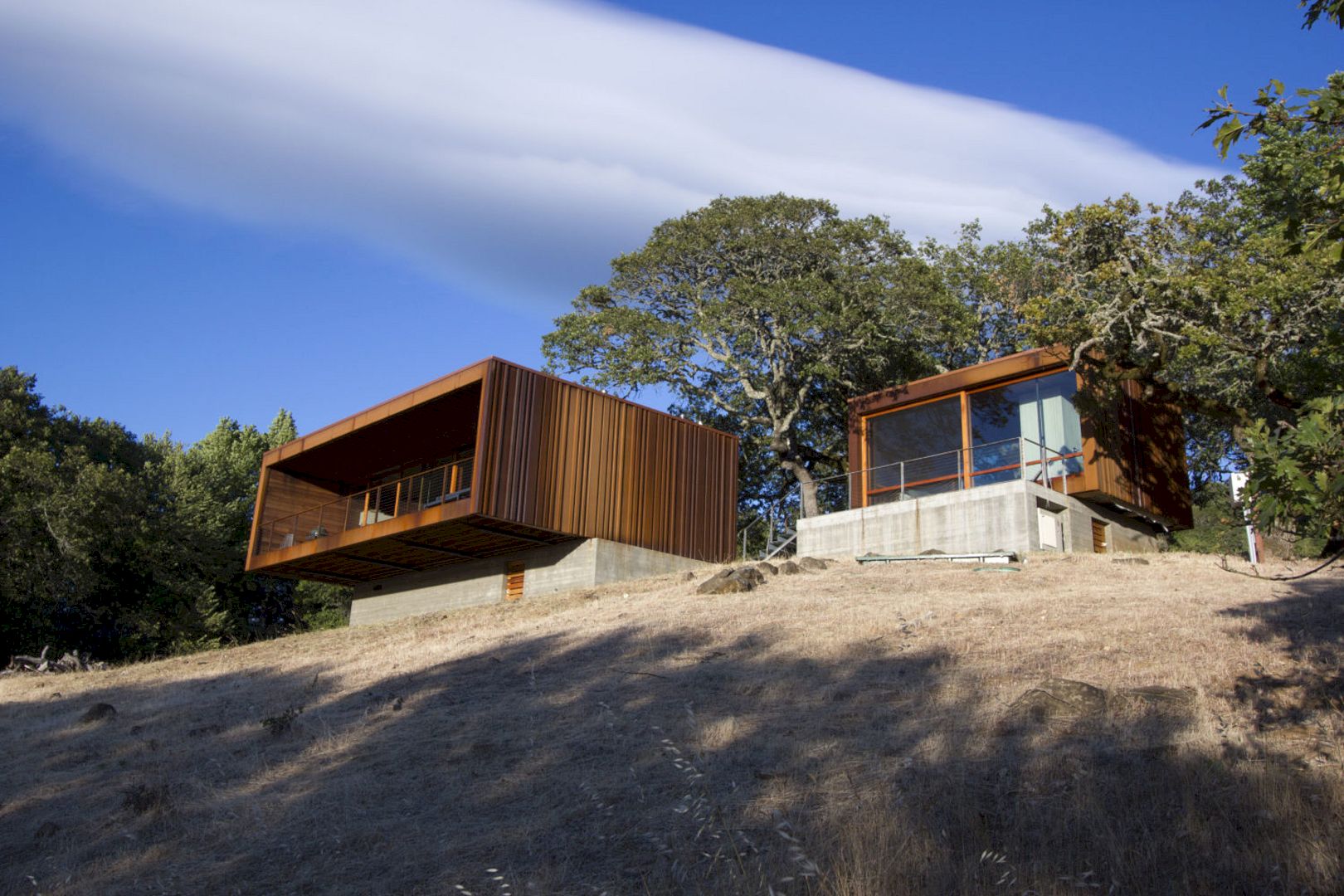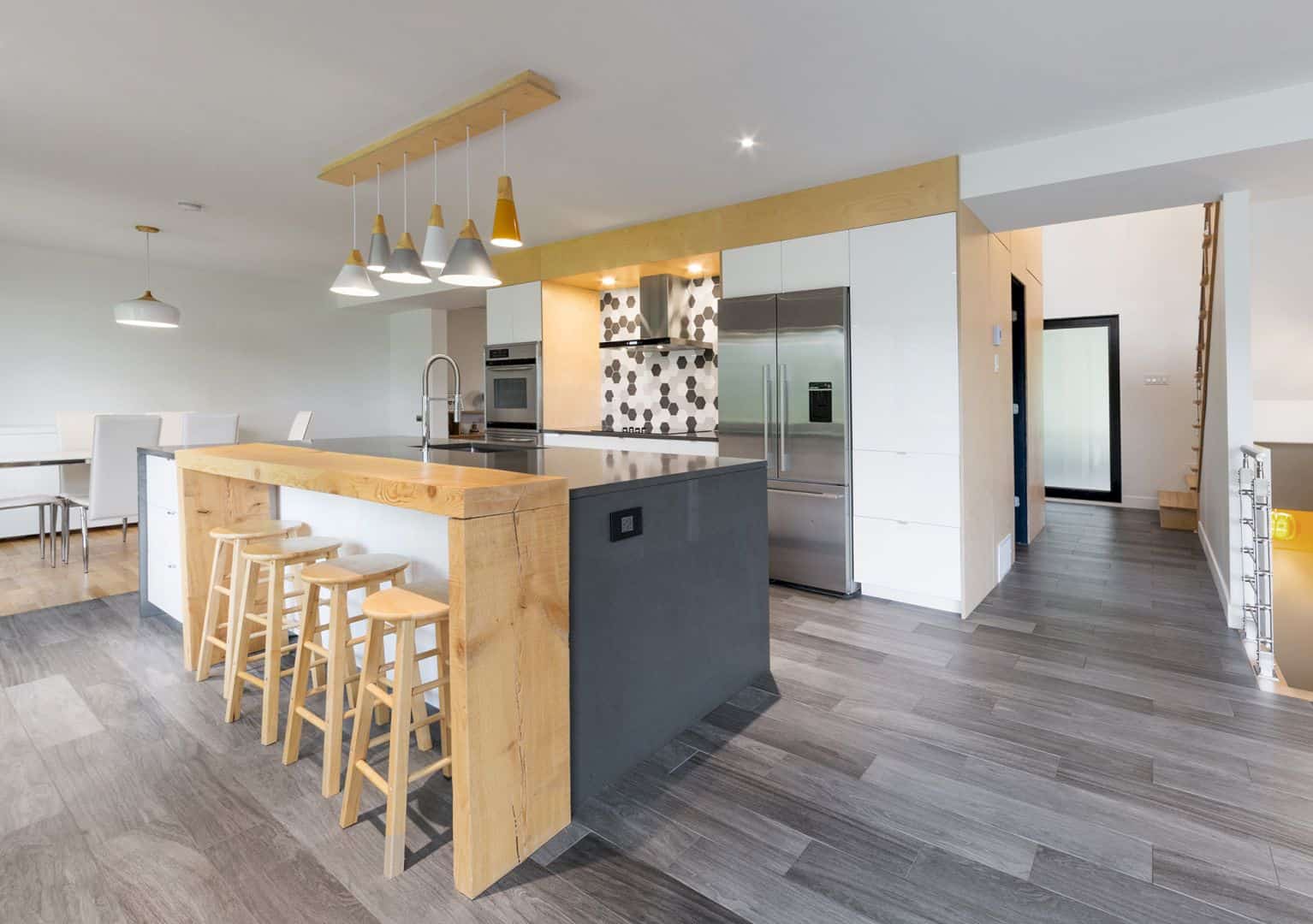Completed in 2015 by Park+Associates Architects, Greja House is a modern house located in Bedok, Singapore. The brief from the client is simple: a house with connected space which also can promote interactions within its household. This house design is also different, characterized by clean lines.
Design
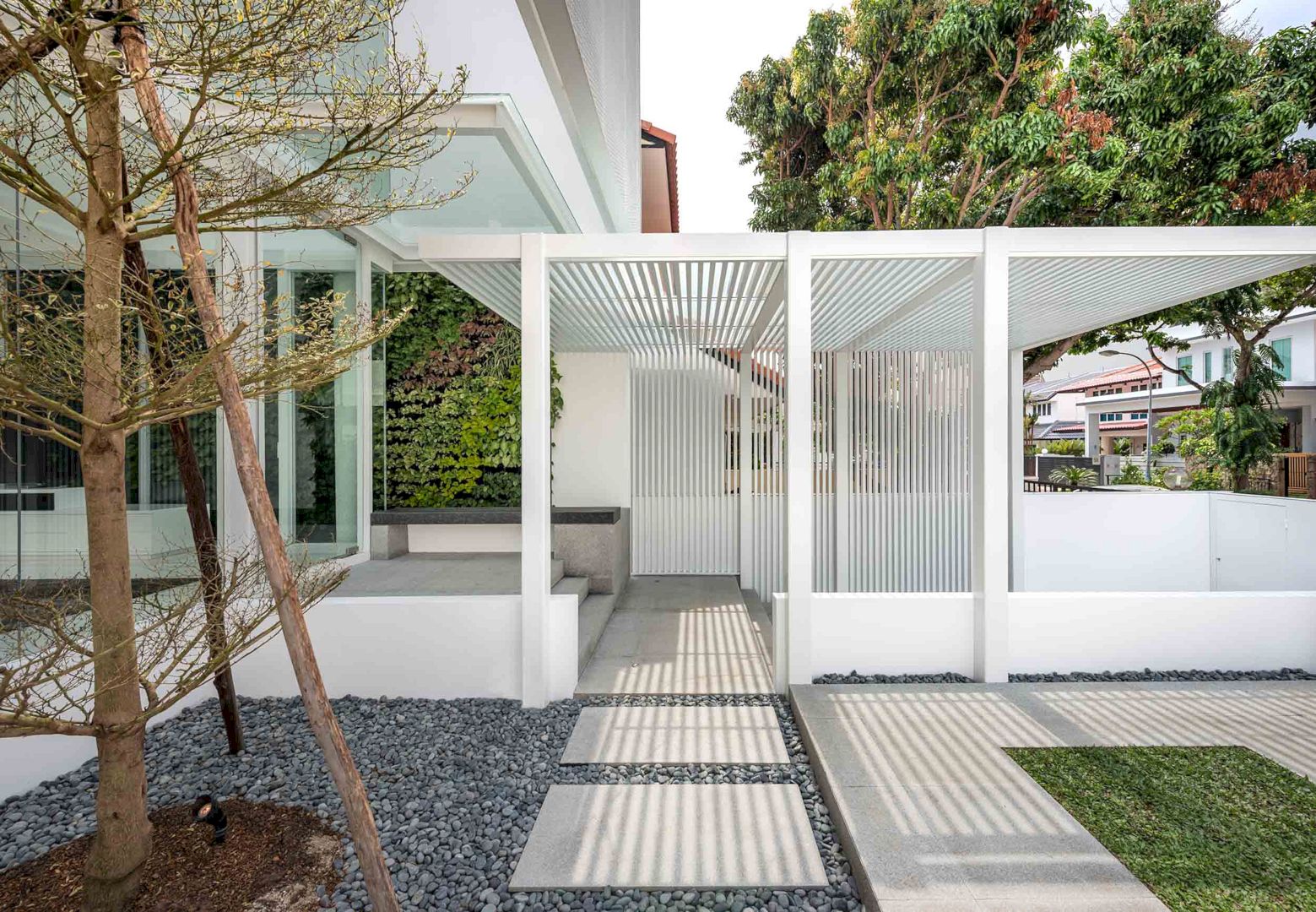
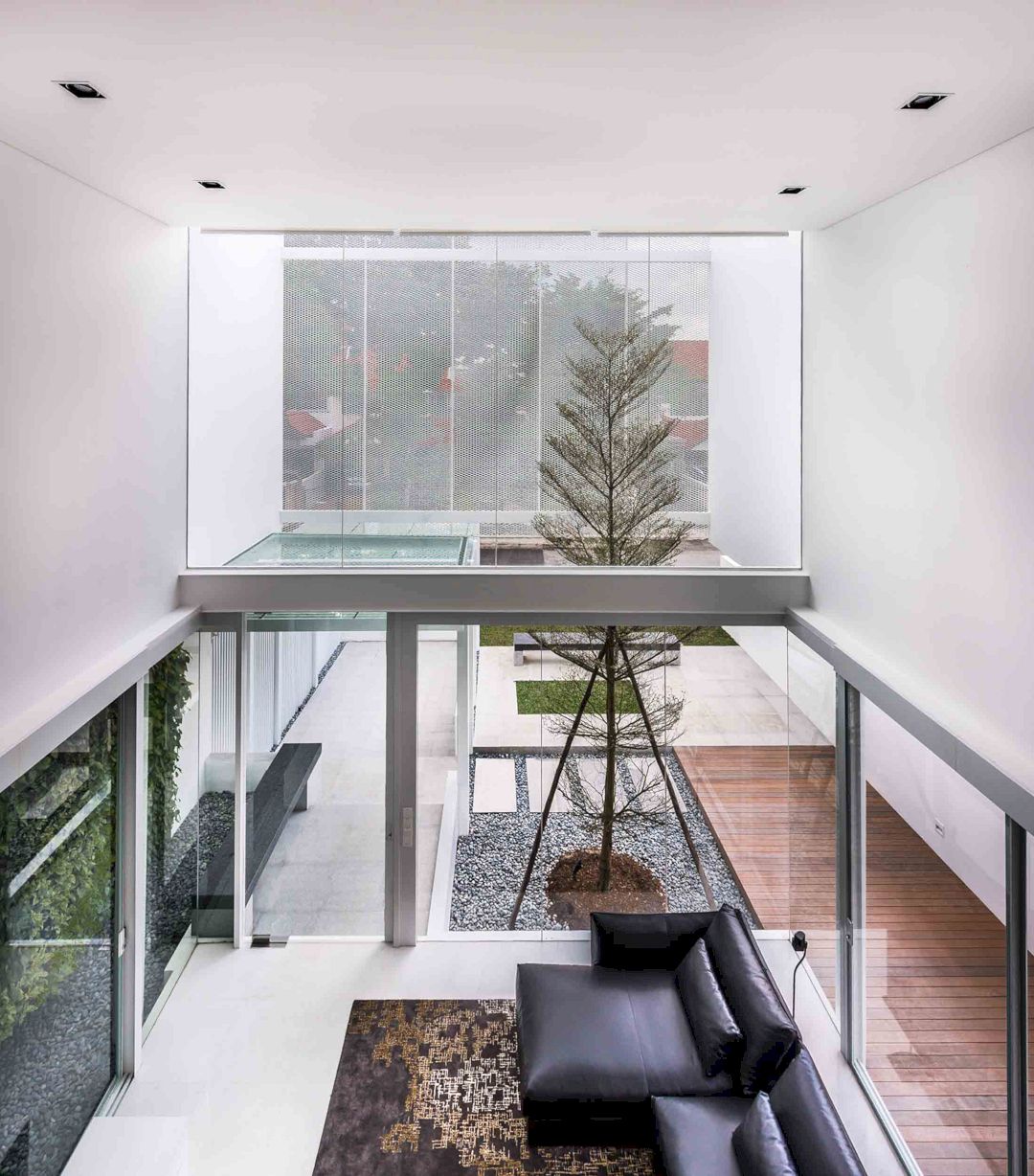
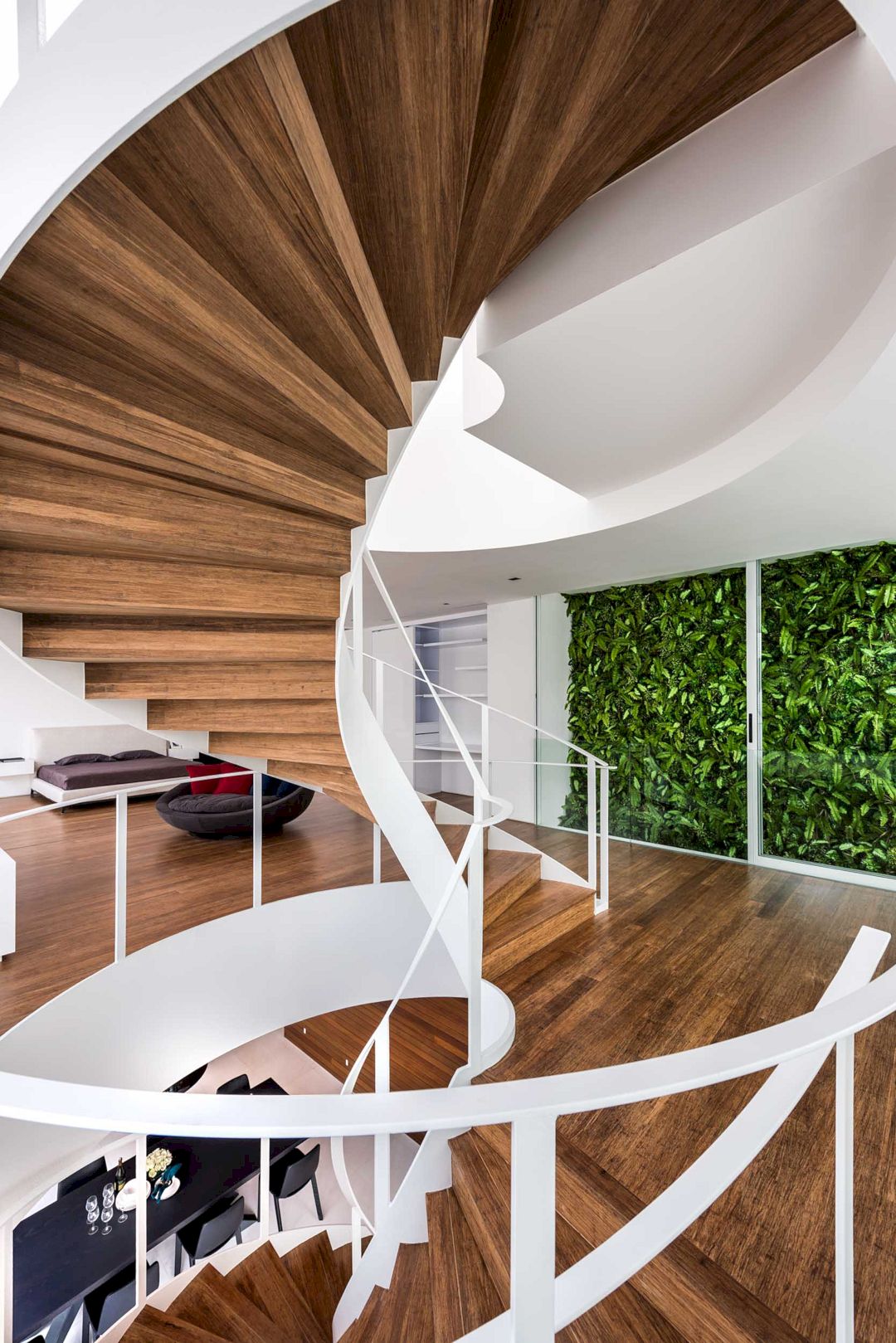
It is a residential project that revisits the home’s fundamental role to provide a comfortable environment that can bond a family. The house design can increase the domestic interactions and the sensorial awareness of the occupants.
The design scheme of this house imagines the domestic spaces connected within an awesome flow. For this flow, the key to the idea is notions of circulation and connection that can inform the way the house spaces are composed inside.
Details
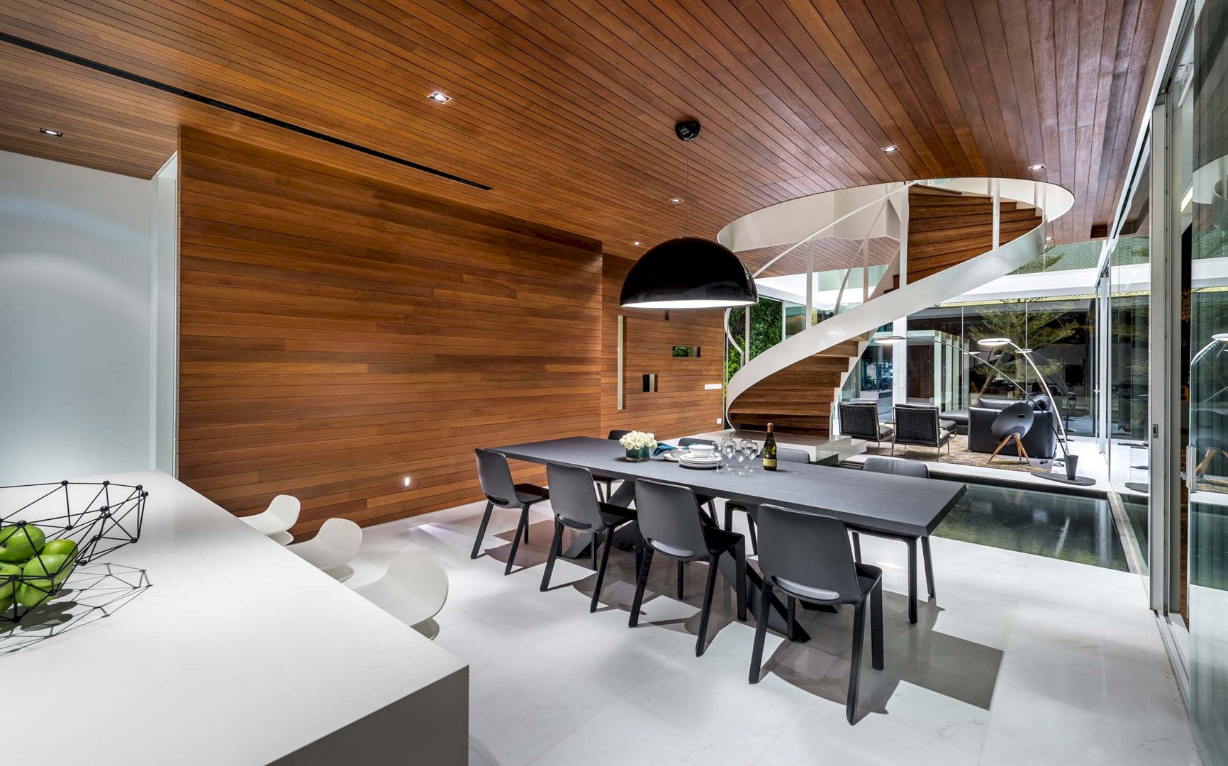
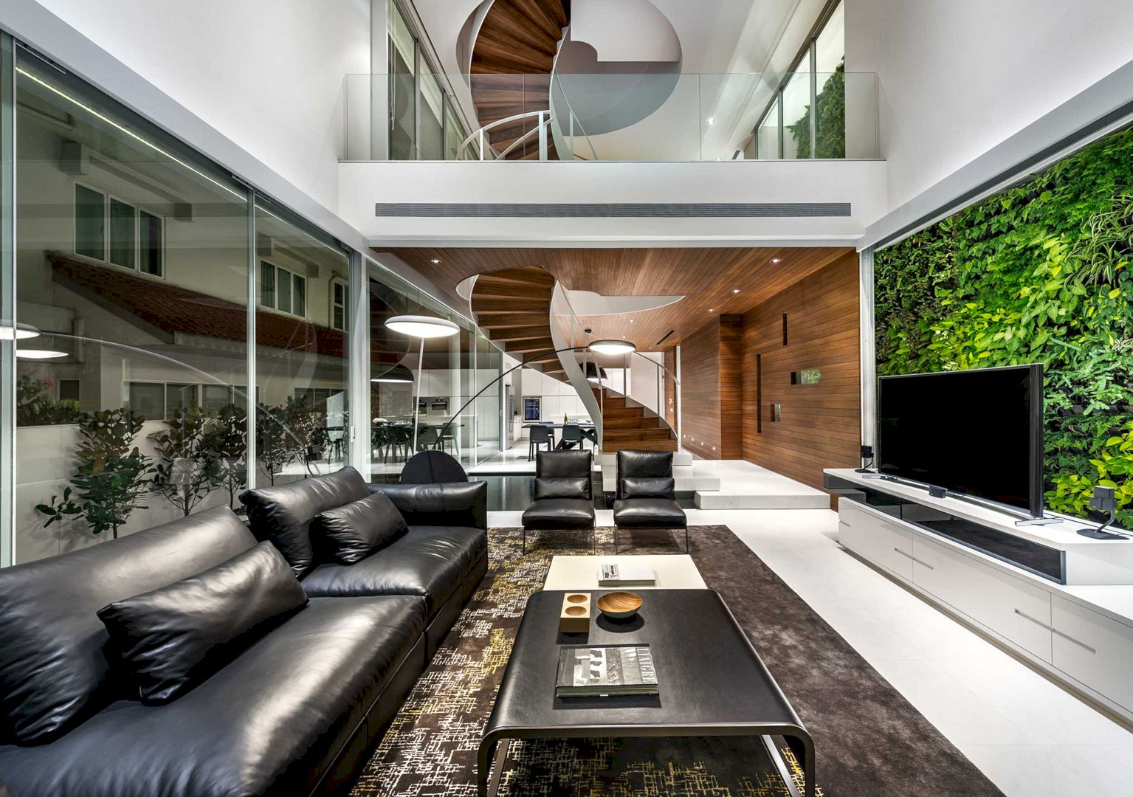
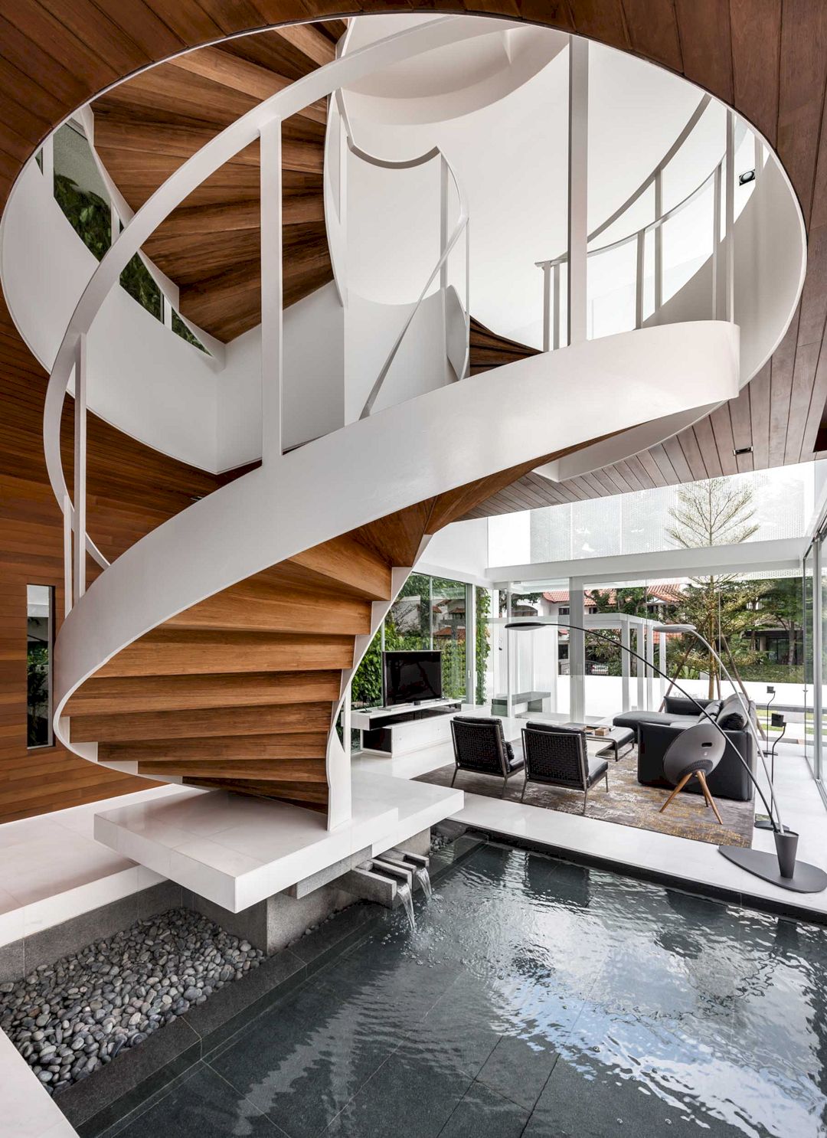
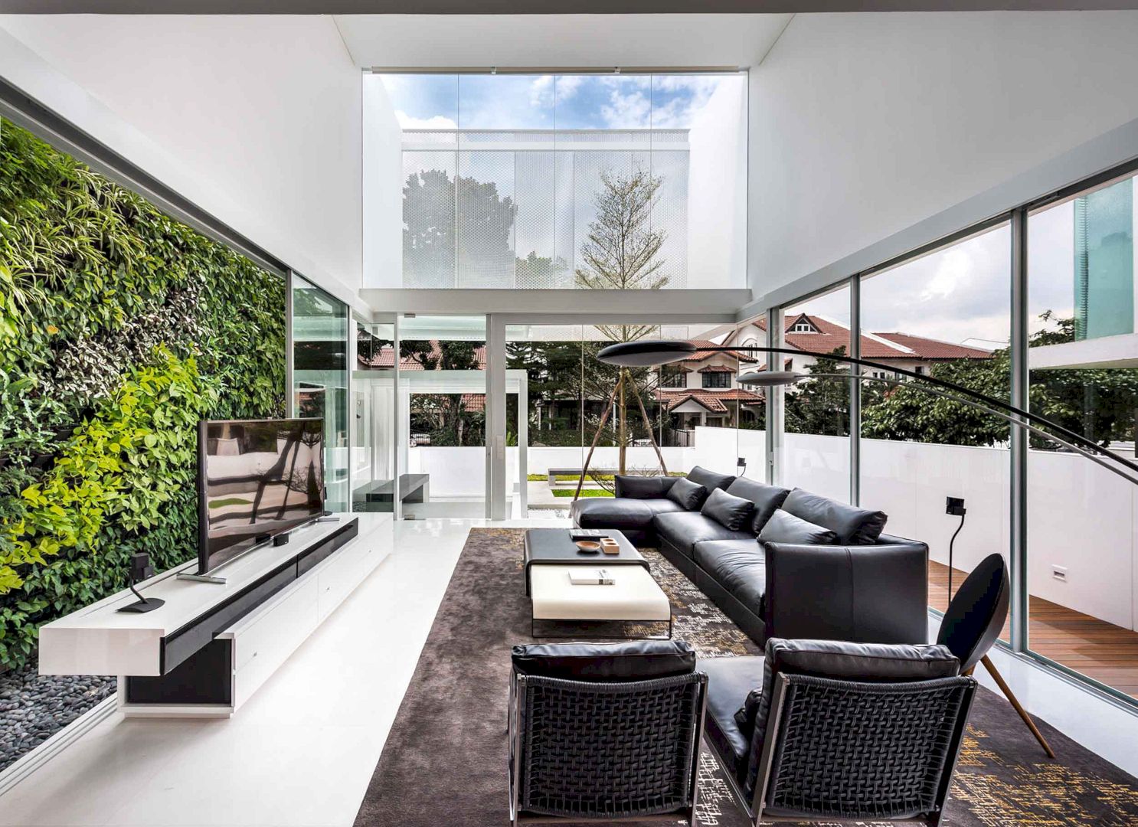
In this project, the conventional approach is started where the house walls are used to define the house space and the domestic programs of the project are composed as interconnected voids. This can open up the house space to communicate and connect with one another across multiple directions.
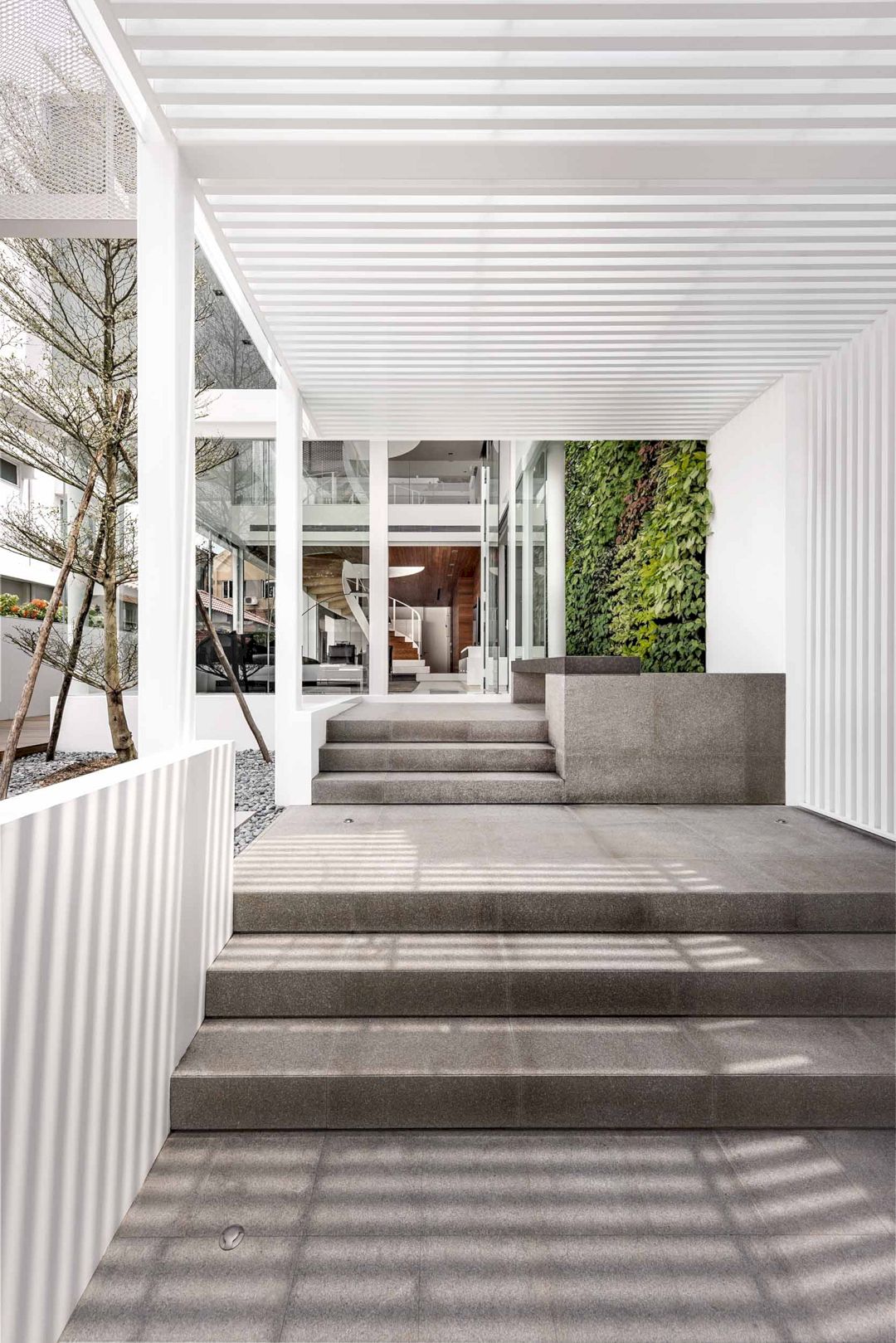
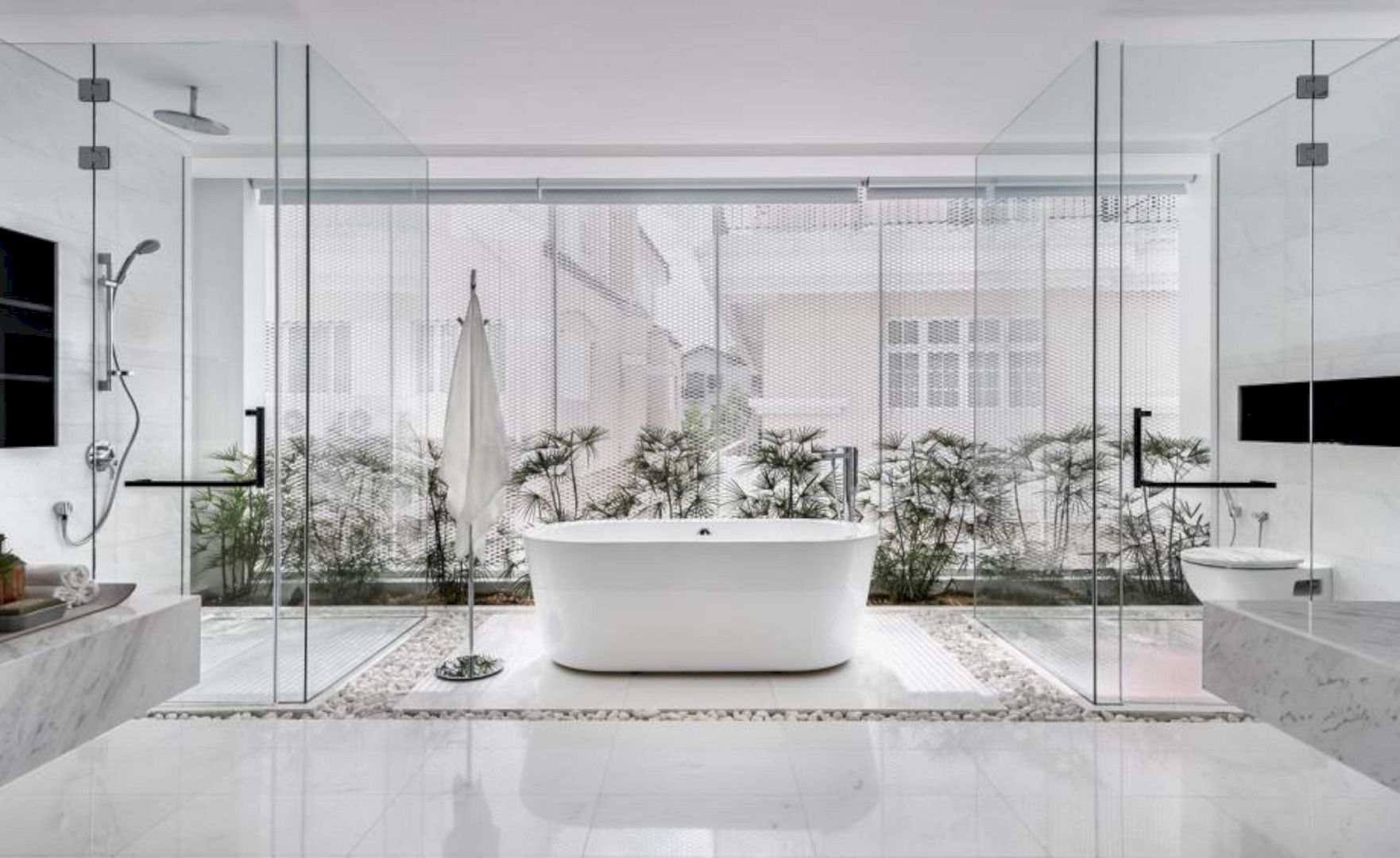
An expanded network of connections can be created as well, especially to increase the big opportunities for interactions within a family.
Greja House Gallery
Photographer: Edward Hendricks
Discover more from Futurist Architecture
Subscribe to get the latest posts sent to your email.
