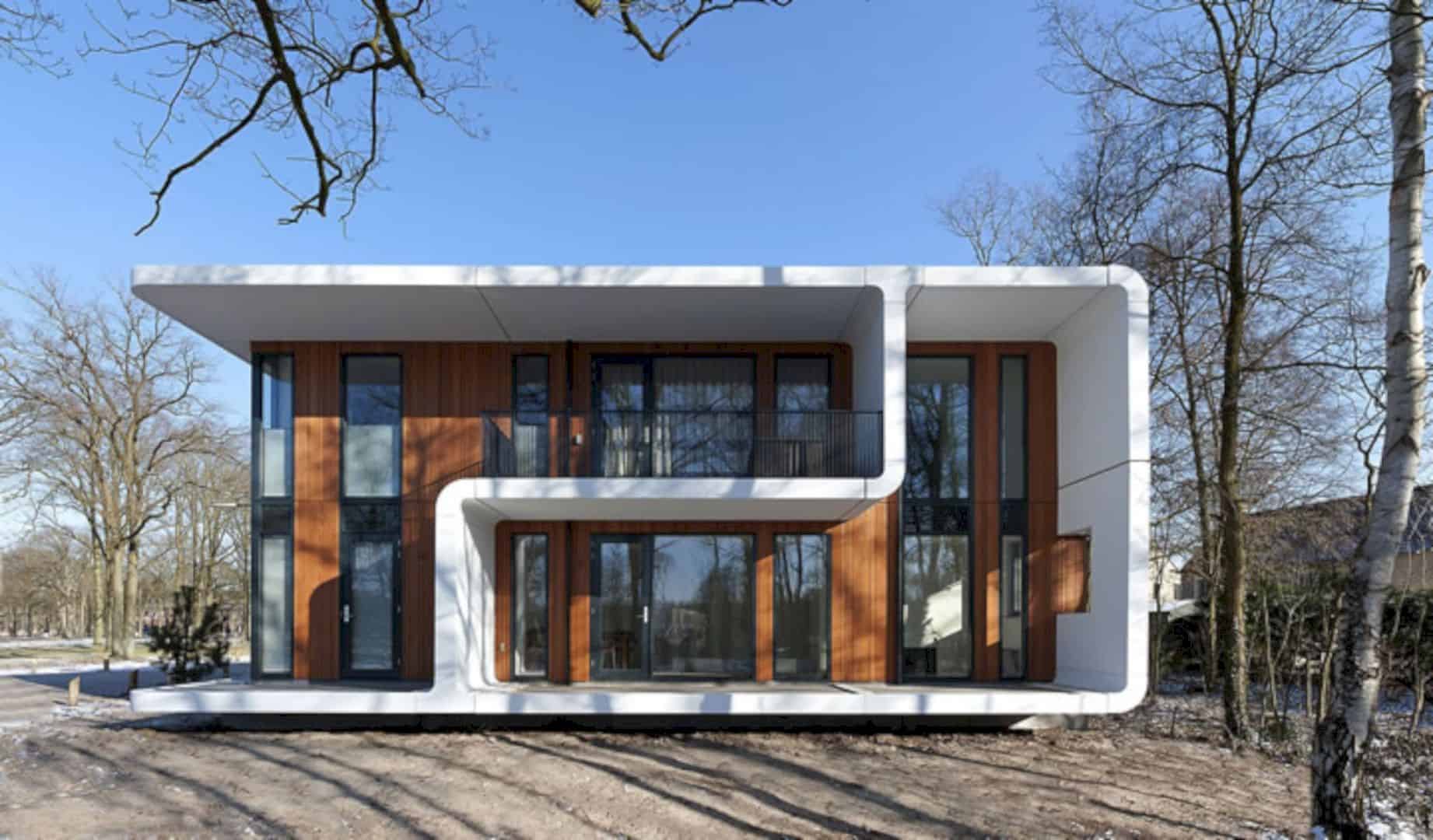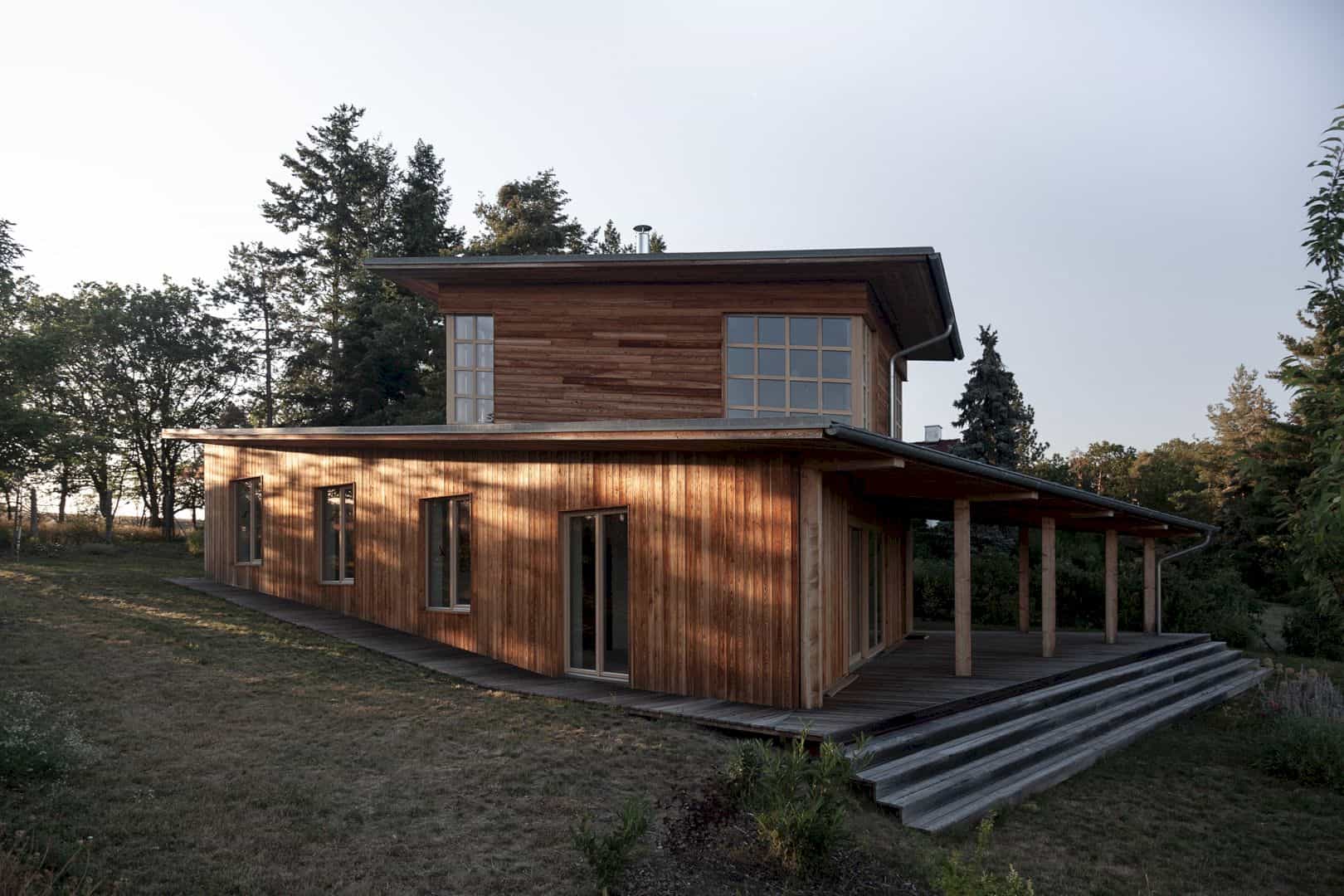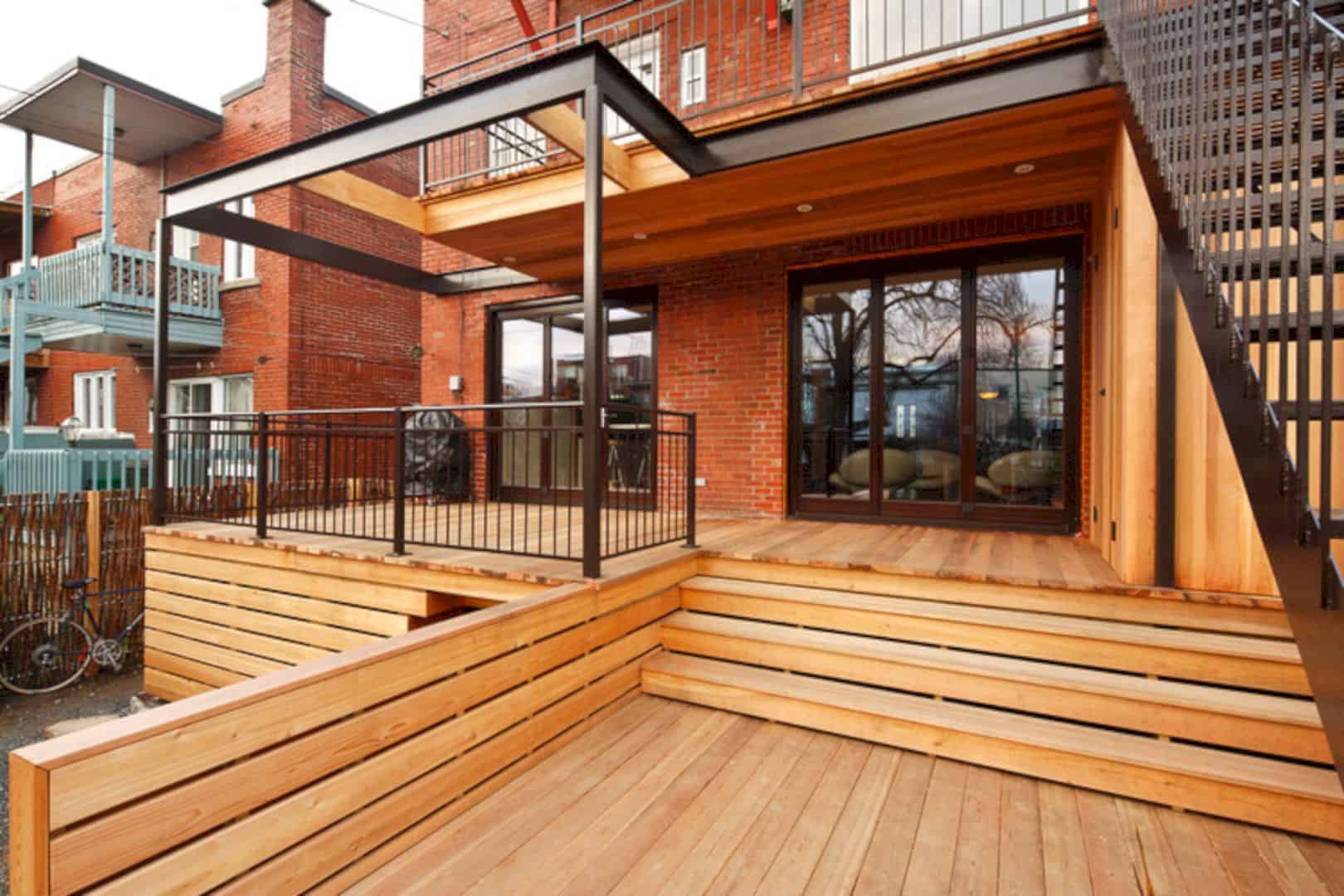Completed by Hybrid Architecture in 2018, Hill House is a residential project of an adaptable single-family home located in Seattle, WA. With 3000 SF, this house has a wrap-around porch to capture the amazing views of mountains and unexpected privacy for an urban dwelling.
Design
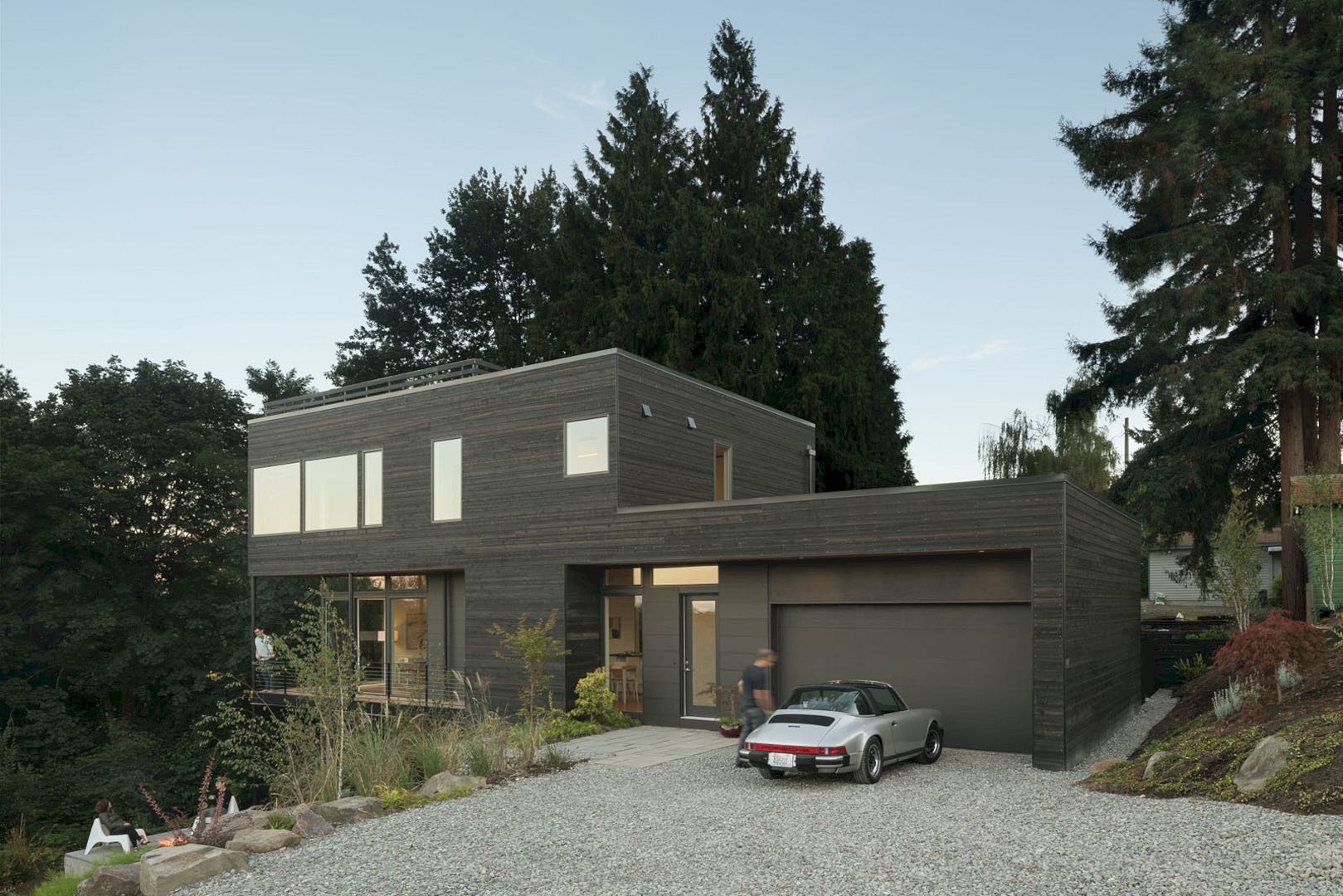
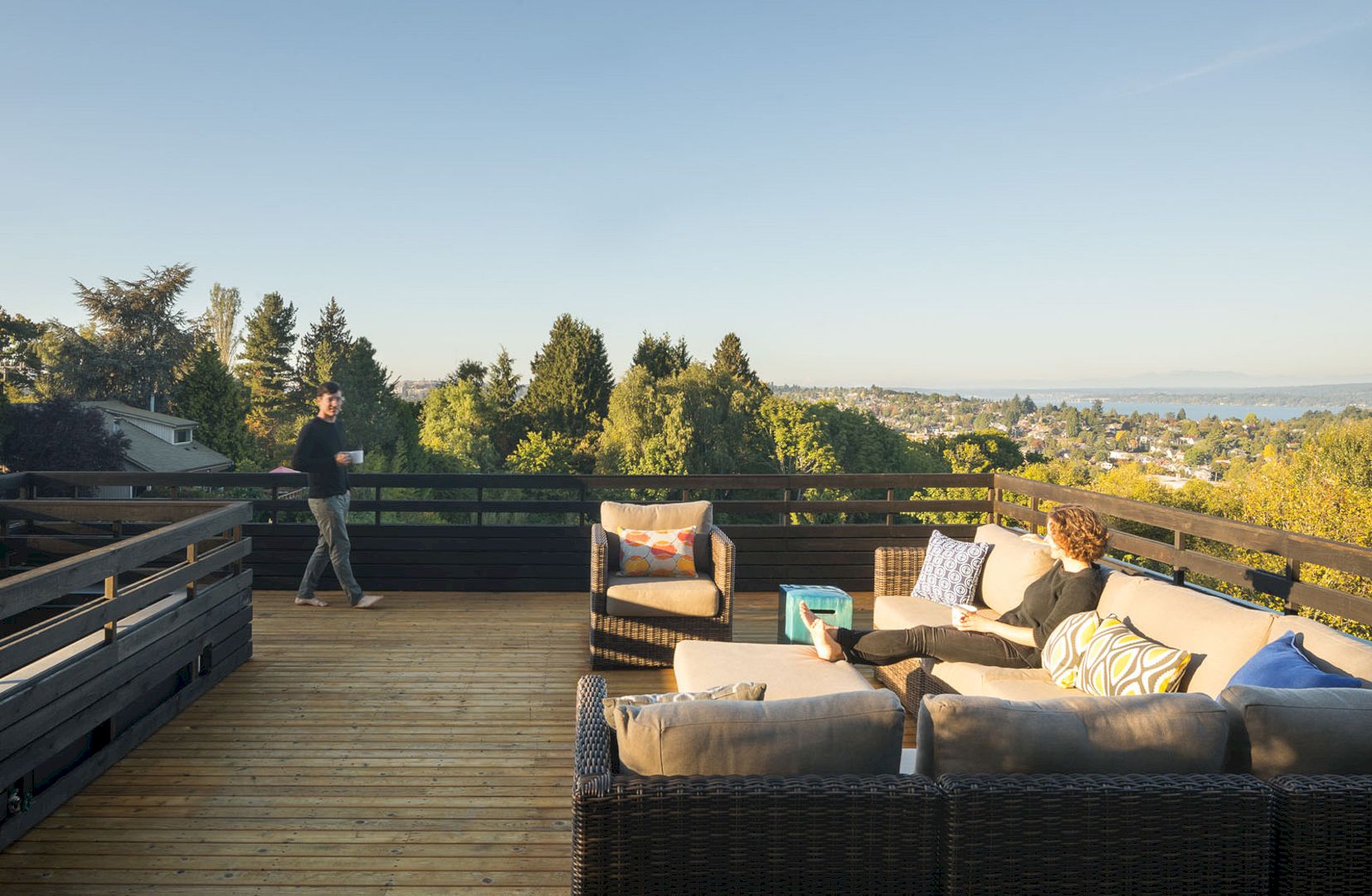
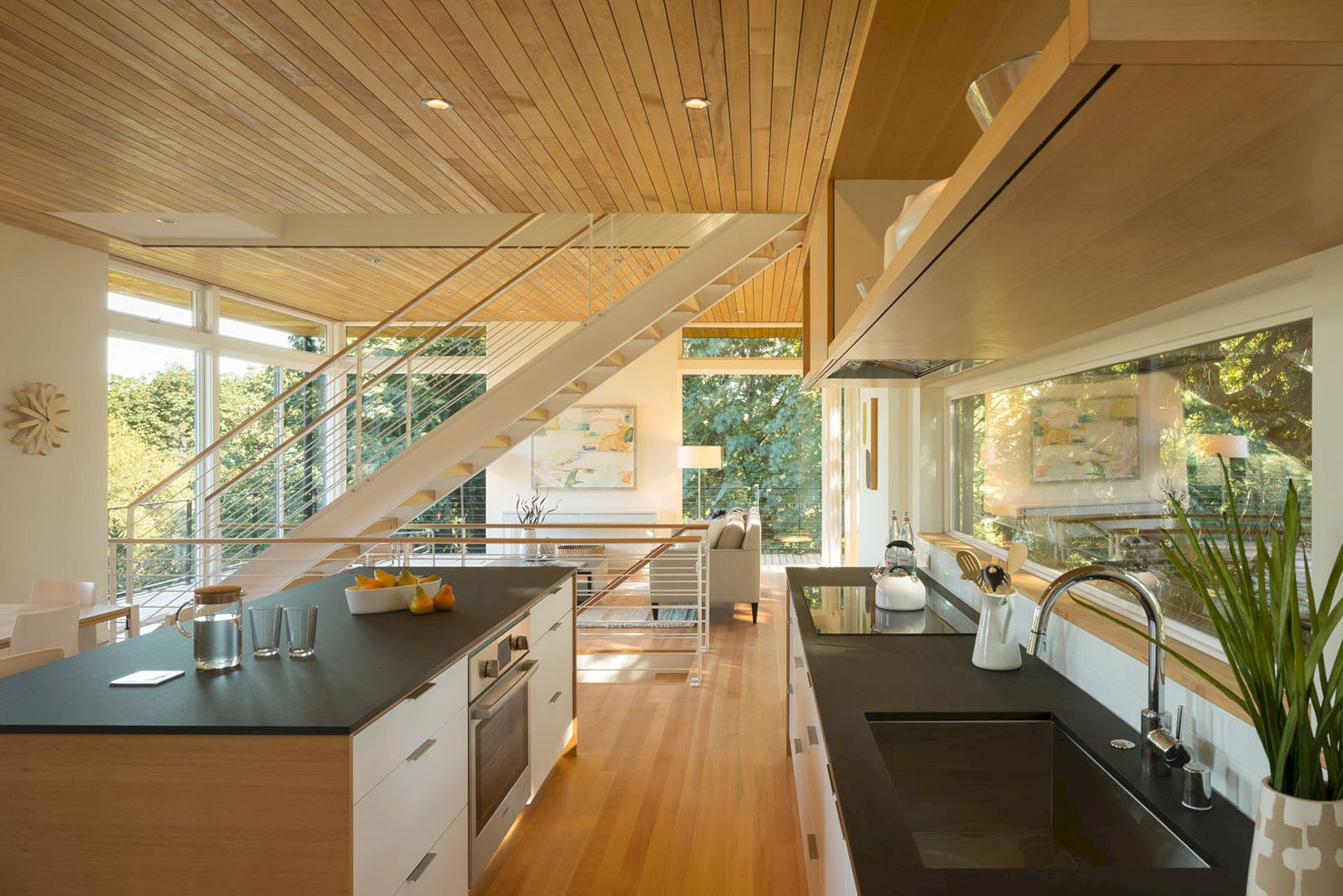
This house sits on a steep lot, surrounded by amazing views of mountains and Seattle. Designed and built by the architect, this house includes an ADU on the lower level and flex space with moveable full-height wardrobes for space reconfiguration by the homeowners.
The integral part of an architect’s philosophy of practice is engaging in socially responsible architecture. For this house, the architect works together with a longtime Seattle resident to transform their oversized lot into three homes.
The existing home is kept while the two additional lots are subdivided from the original parcel. One of these lots is used to build a custom home for the existing homeowner while another one is designed, built, and developed by the architect (Hill House).
Site
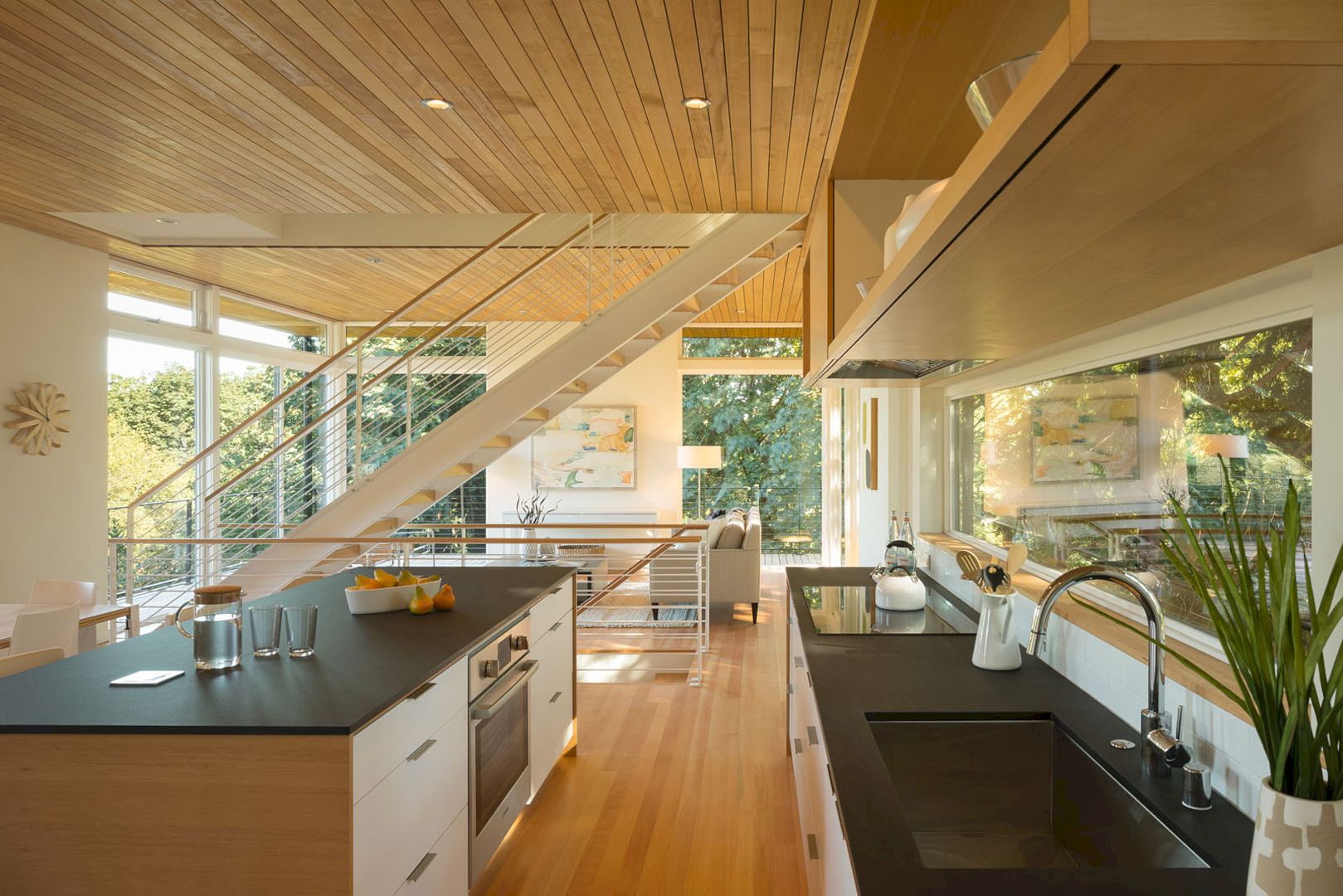
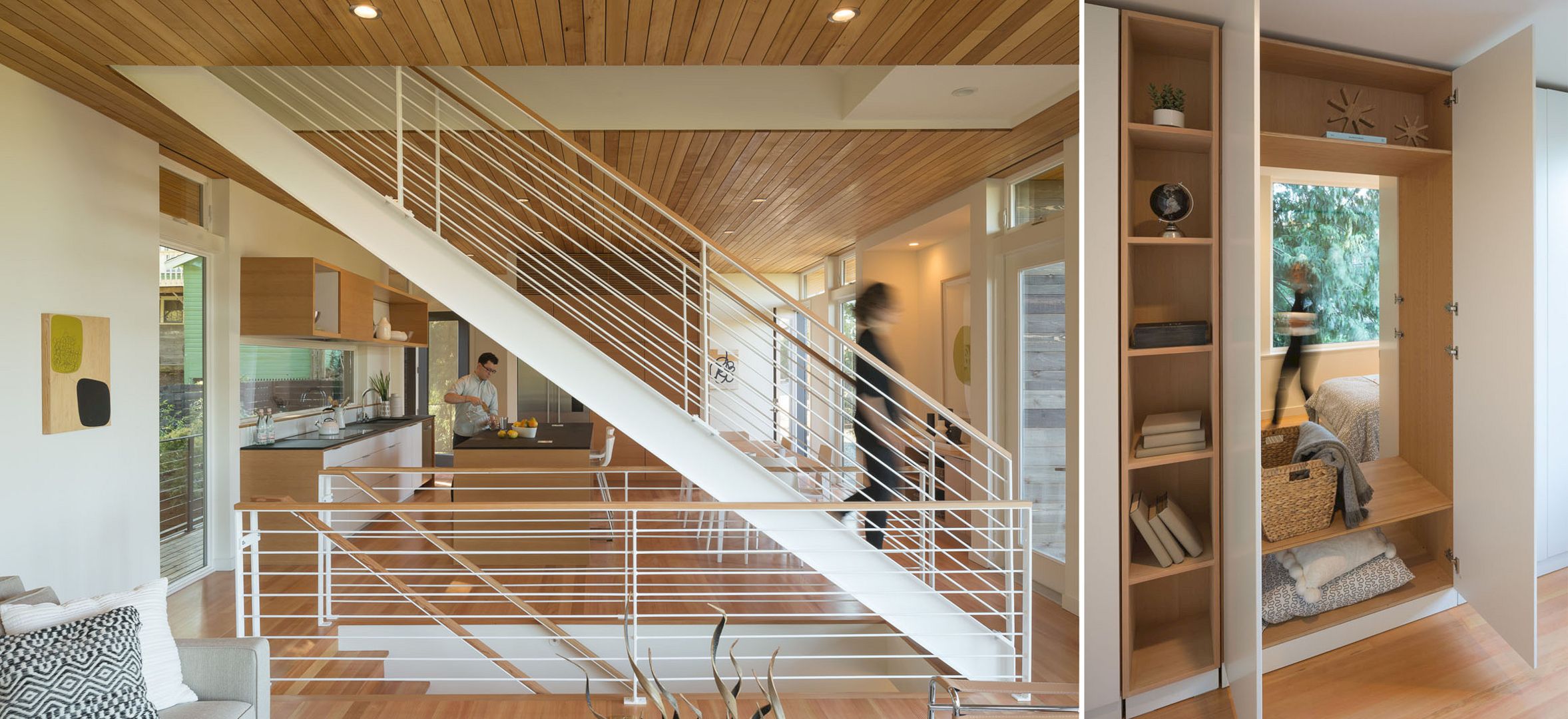
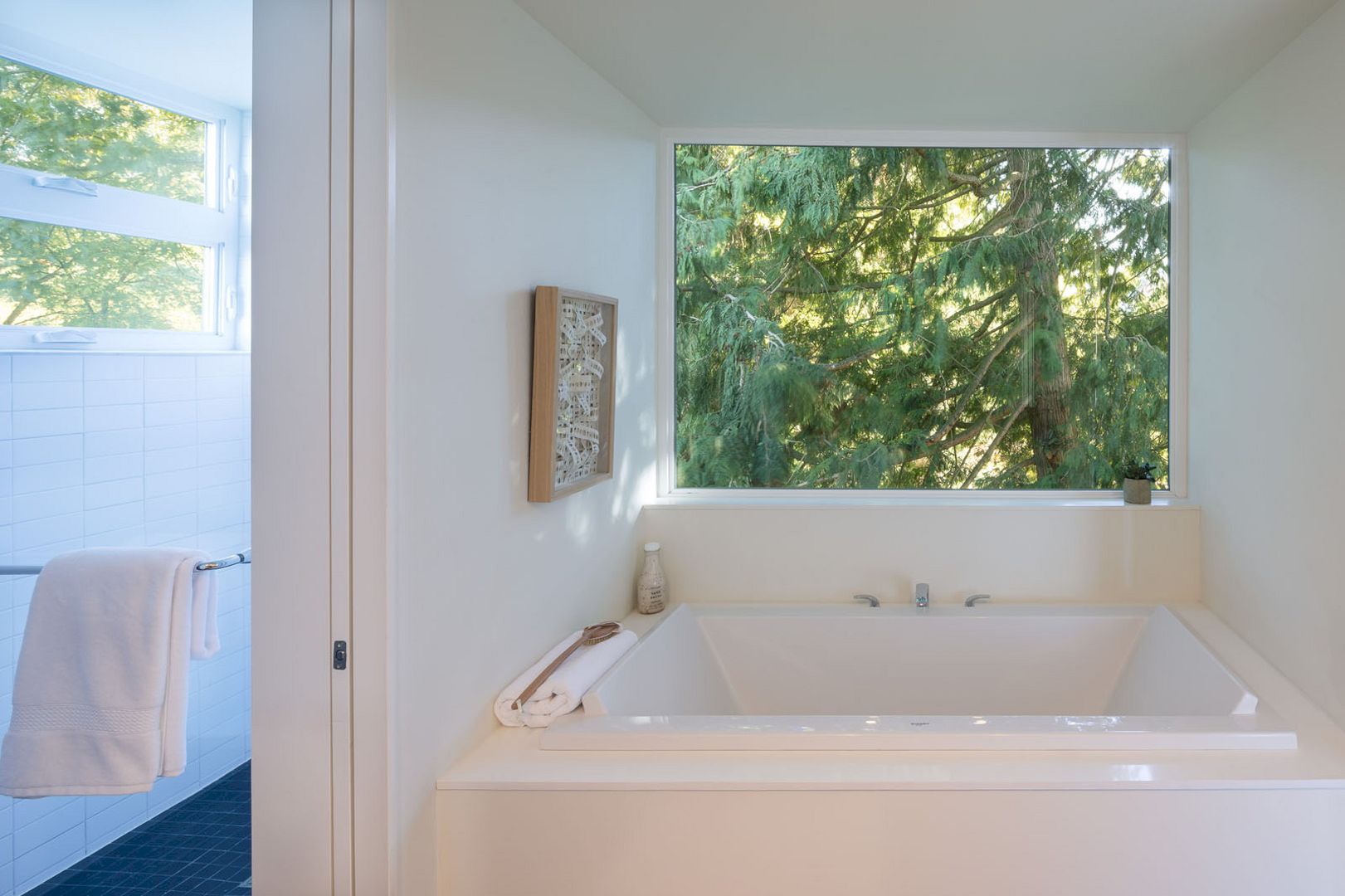
From the beginning of the project, the construction hurdles and additional costs are minimized. The slope of the site not only offers challenges but also big opportunities to engage on multiple levels creatively.
The site of this house now can offer awesome views and privacy to the forest and without neighbors to look in, this house can be as transparent and open as possible.
Details
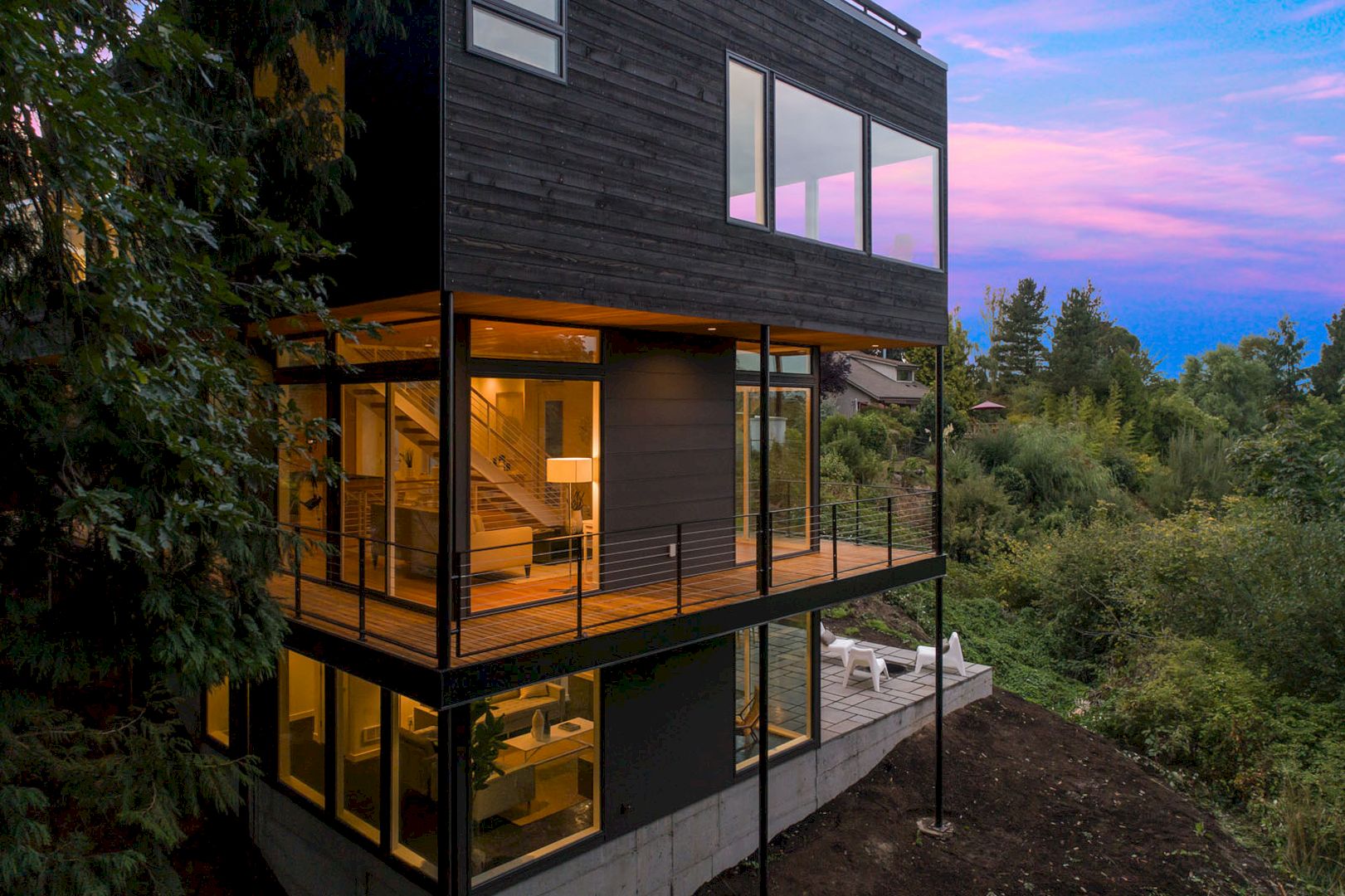
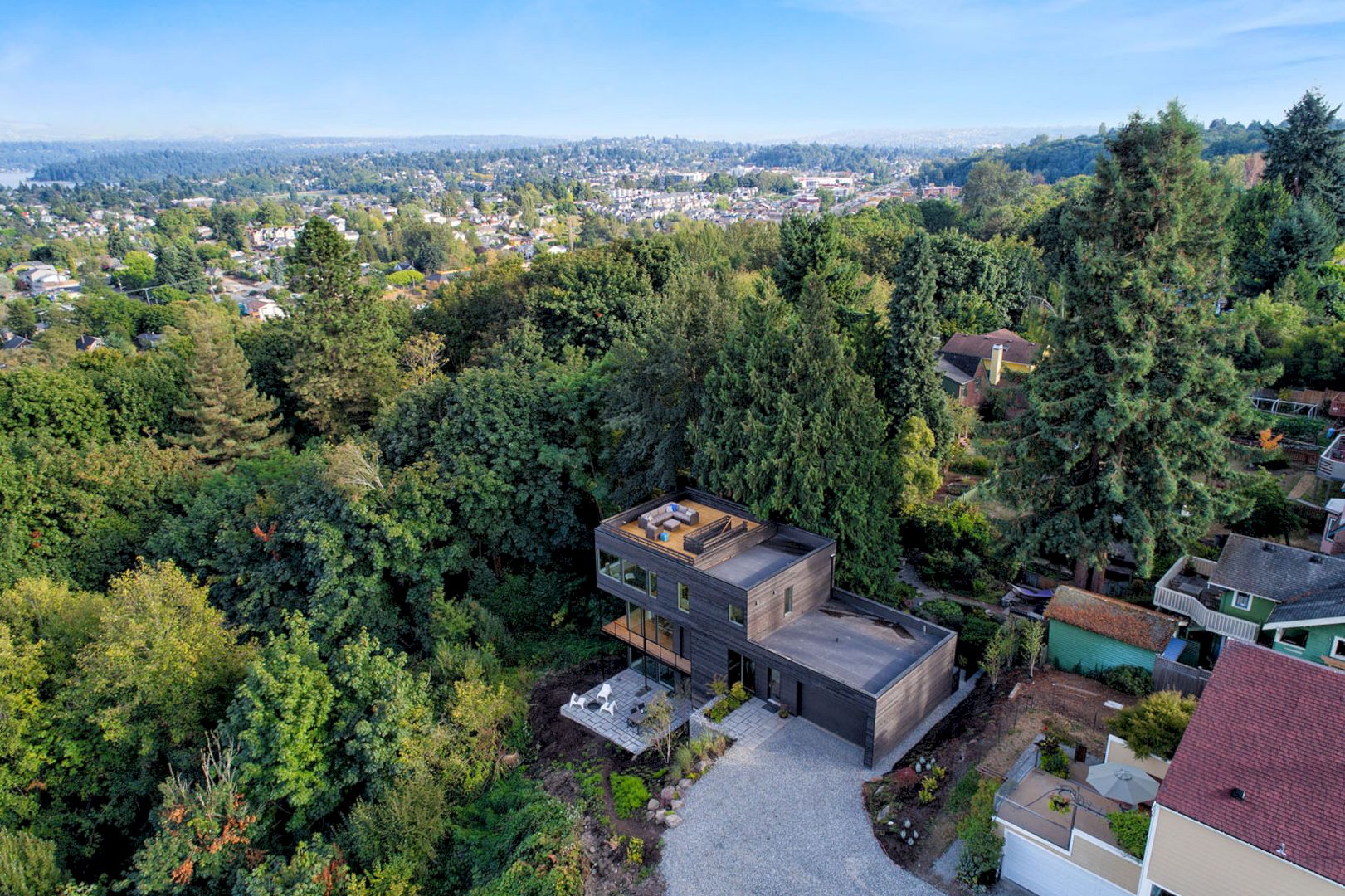
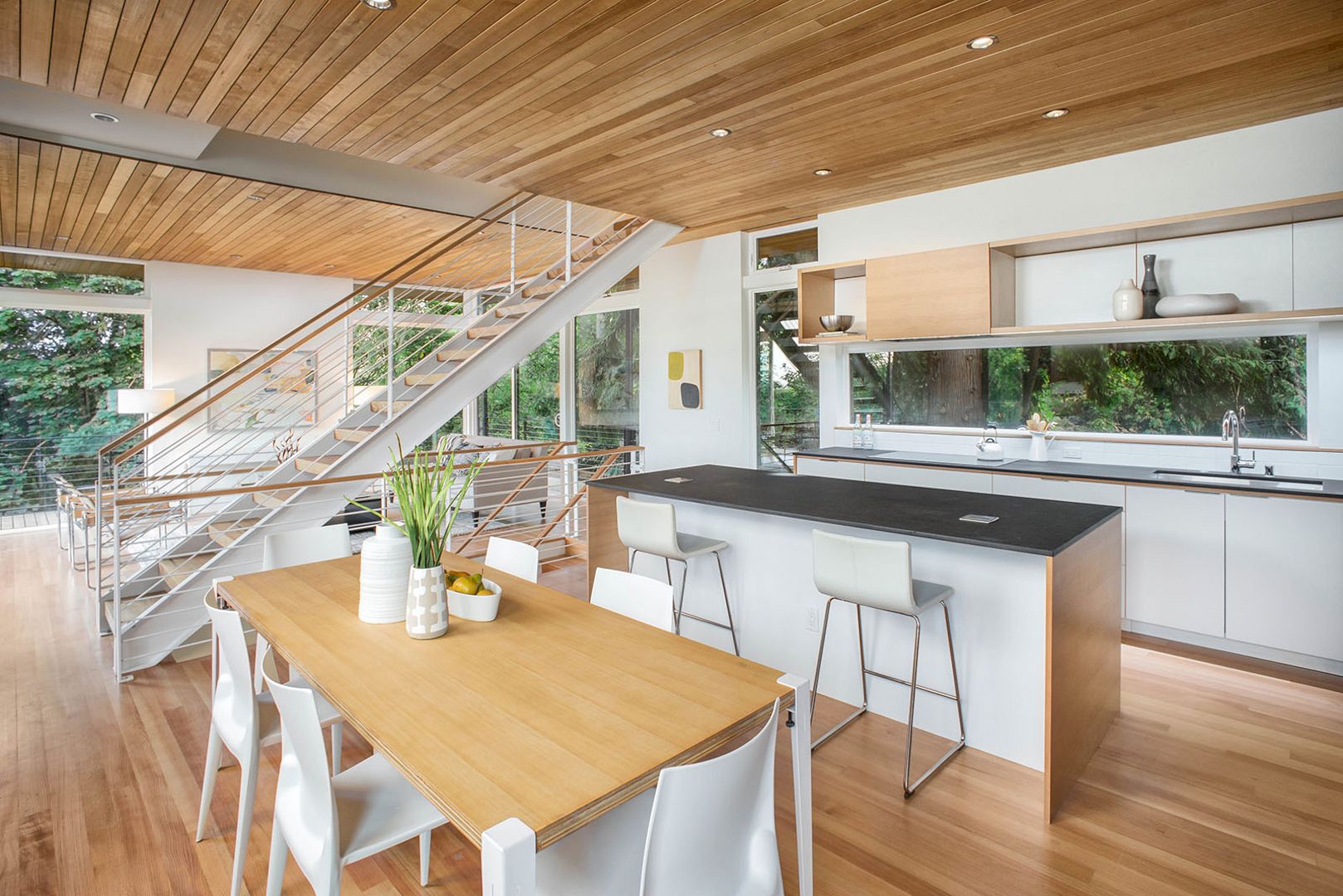
This house is imagined as a ship with a continuous deck that allows large sliding glass doors of the living room to capture an incredible scene of the landscape. It is also a house that engages its awesome surroundings with a fire pit, a rooftop deck, and a patio. After establishing the initial building section, the architect creates a flexible lower level for future homeowners.
Hill House Gallery
Photography: Lara Swimmer, Spencer Radford
Discover more from Futurist Architecture
Subscribe to get the latest posts sent to your email.
