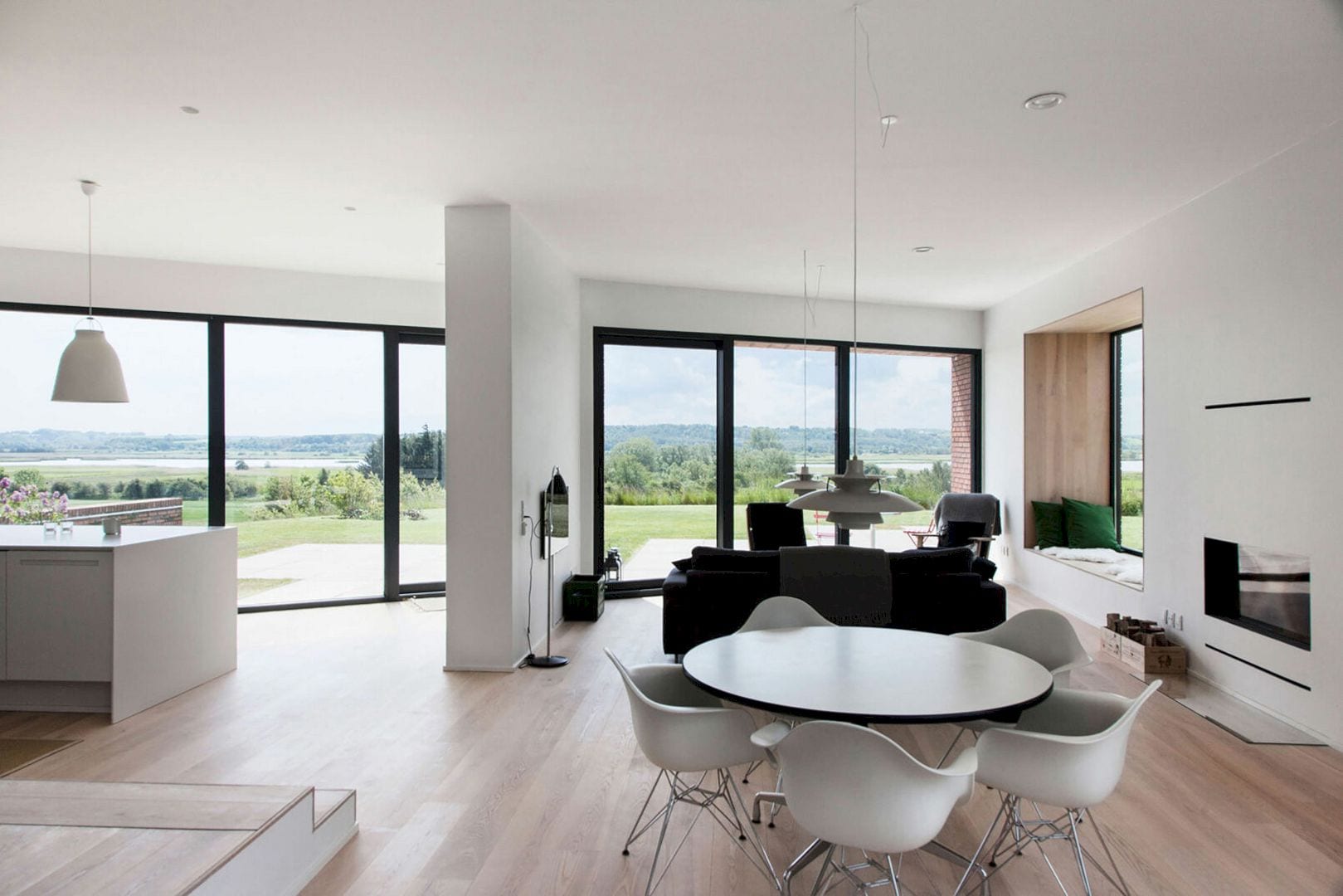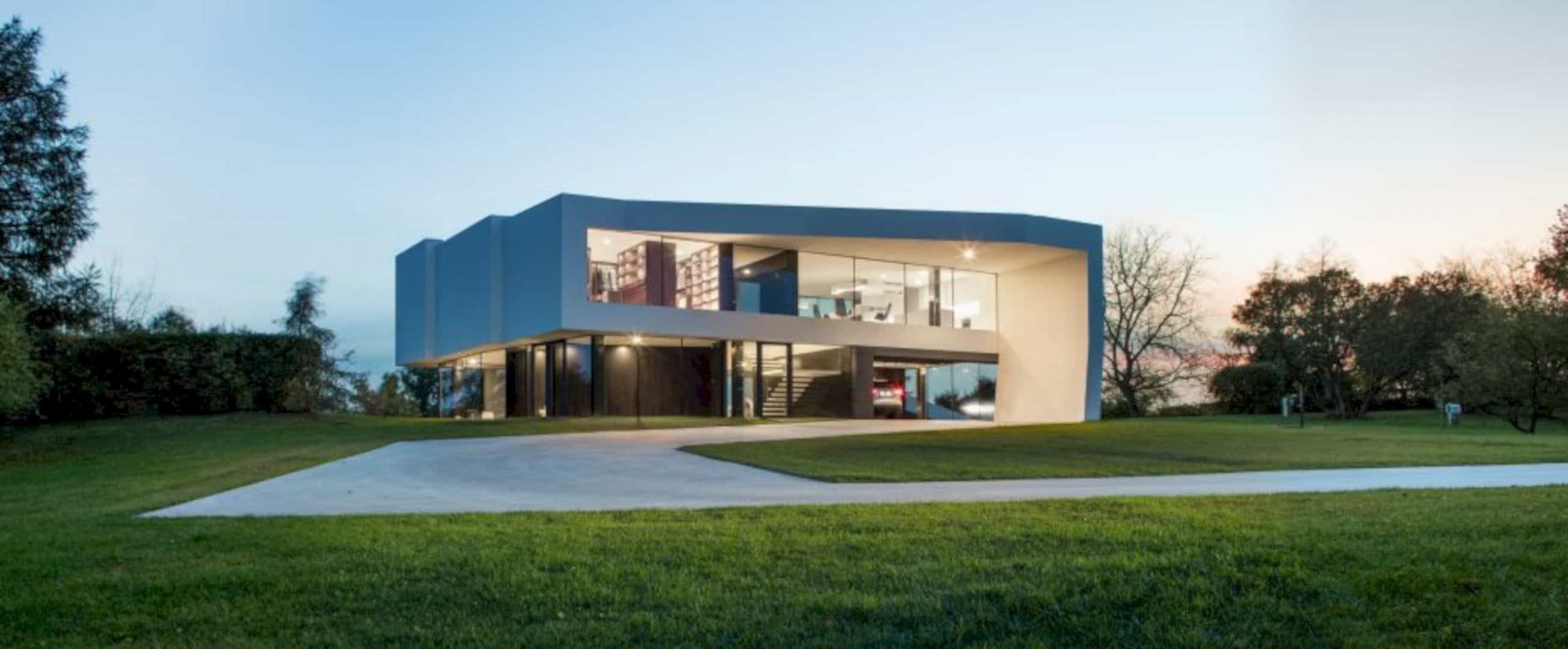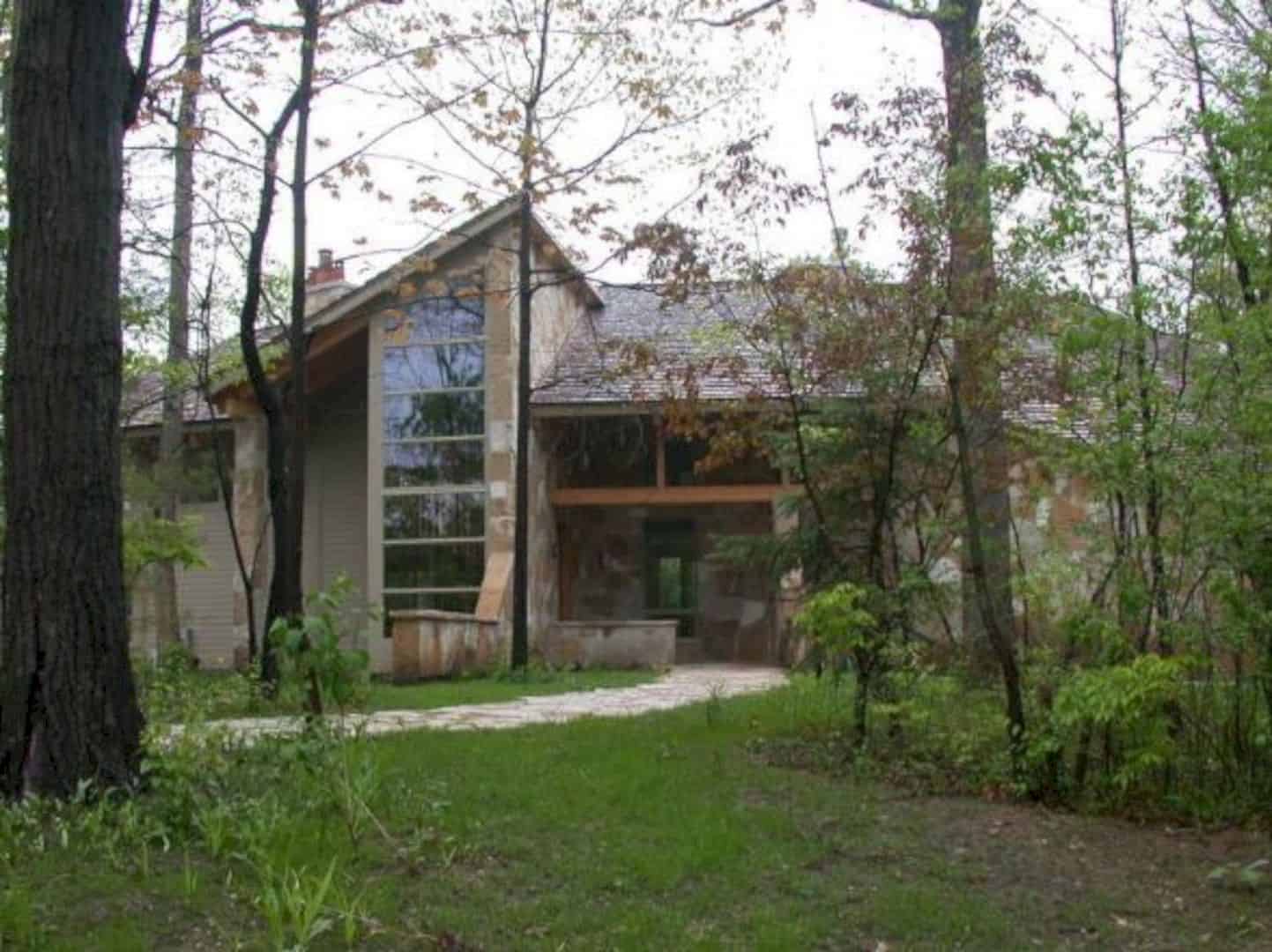Completed in 2019 by Park+Associates Architects, A-Z House is a multigenerational home designed for the client’s young family and his aging parents. Located in a housing estate in Singapore, a concrete screen is added to this house for an additional layer of privacy which also brings coherence.
Inspiration
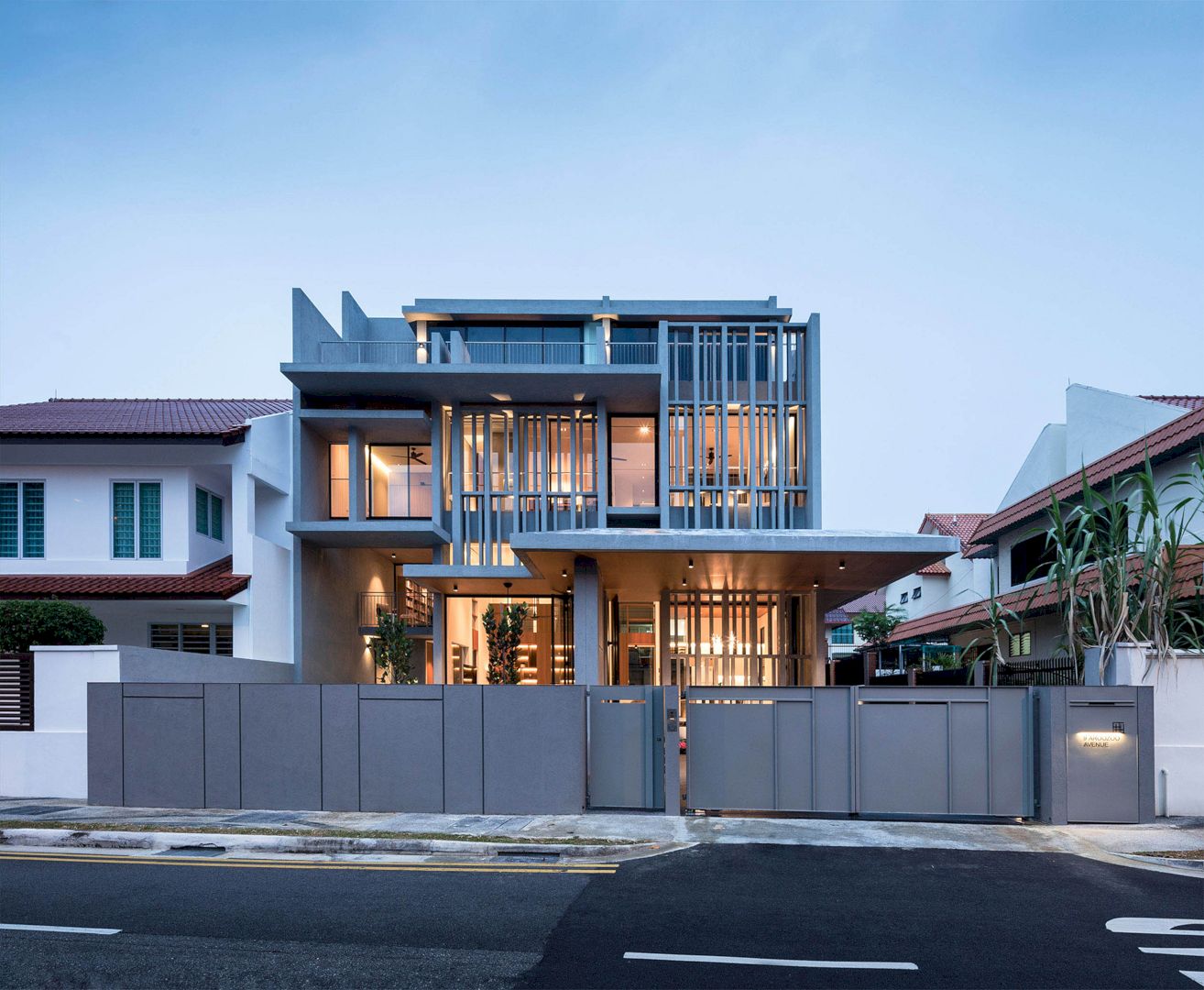
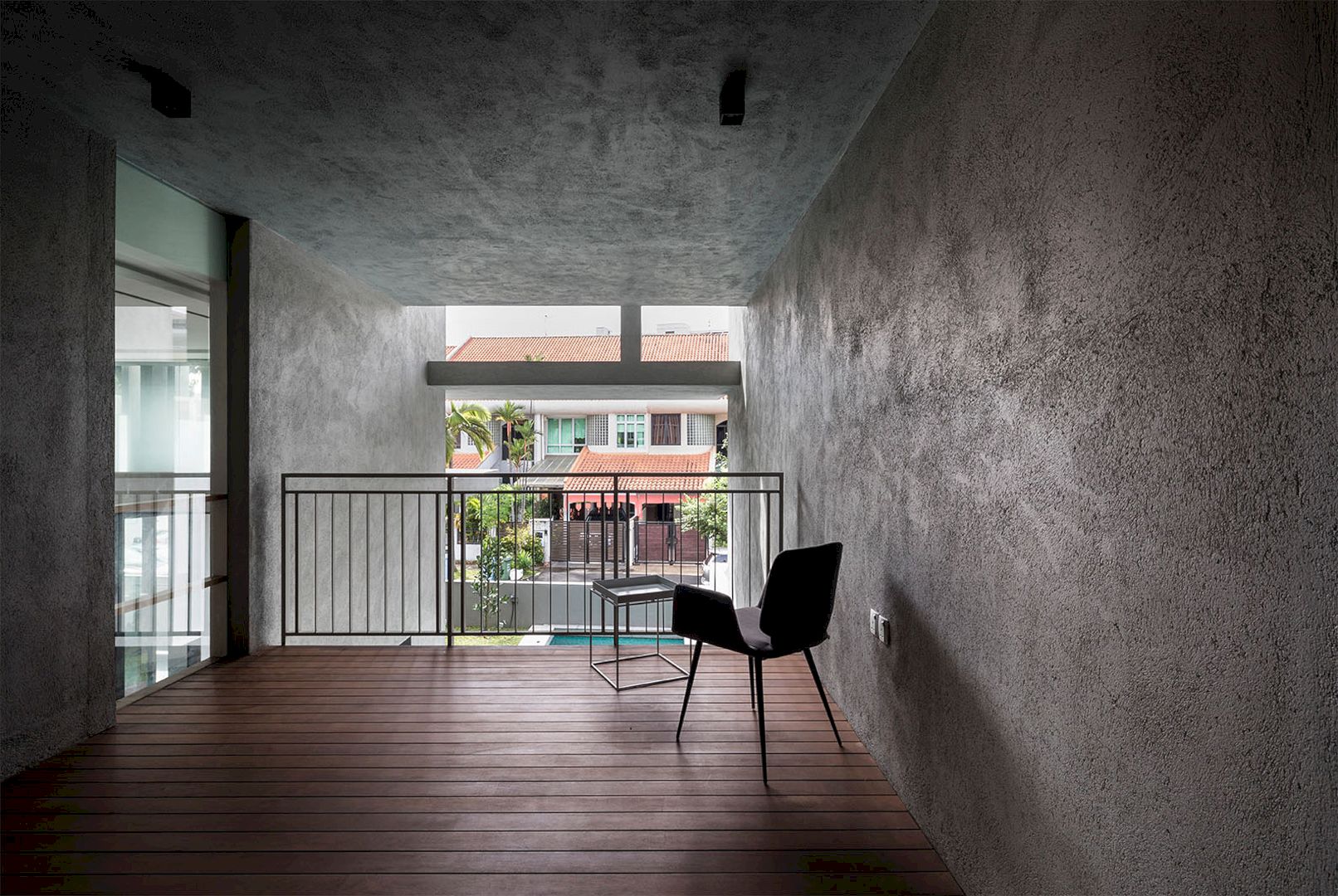
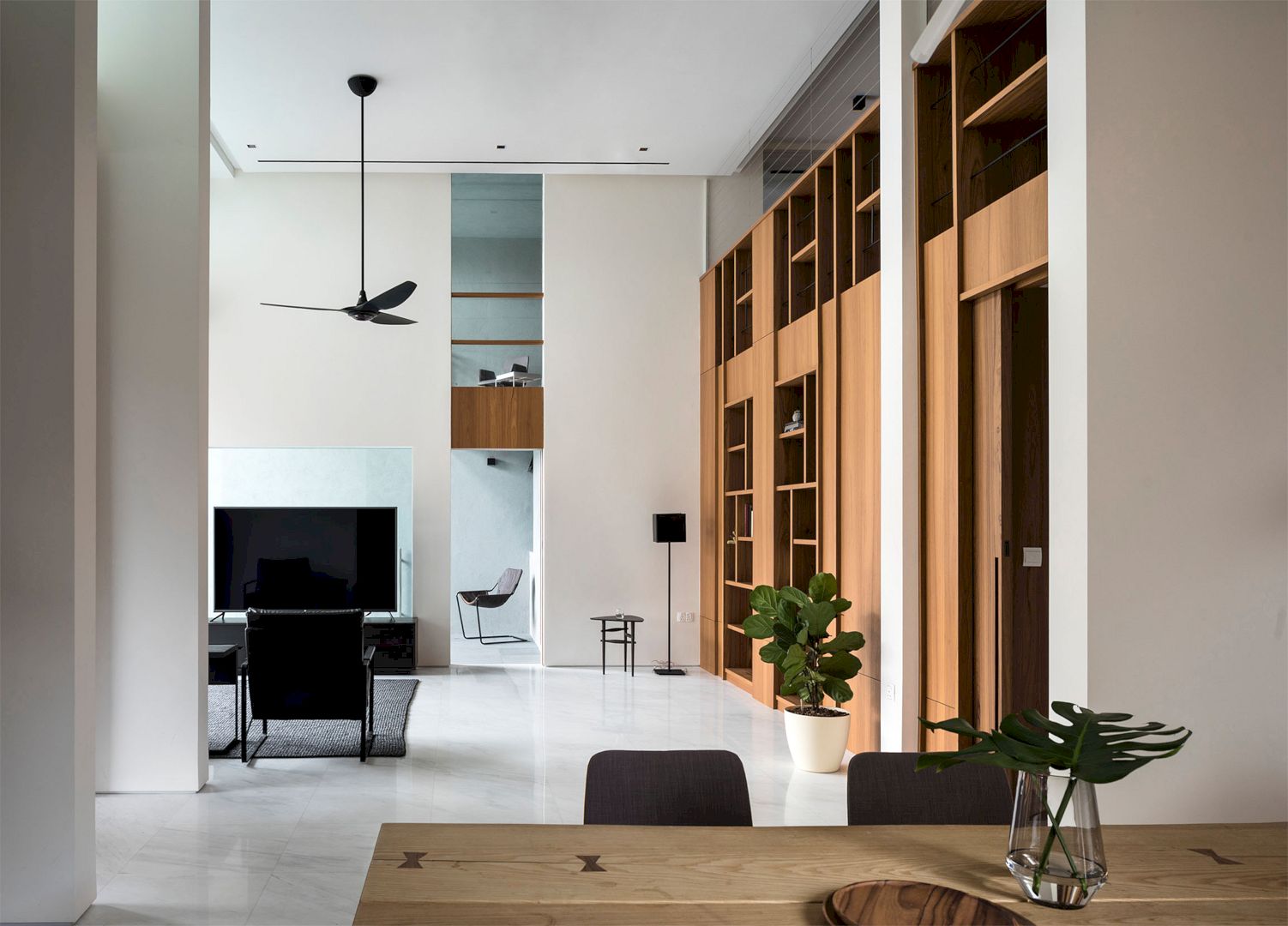
This house is rebuilt as a multigenerational home, designed and inspired by a highly endearing moment in the client’s childhood where father and son drink tea on quiet evenings on the home’s verandah. This inspires the architect to create pockets of spaces for significant moments like the client’s childhood moment.
Design
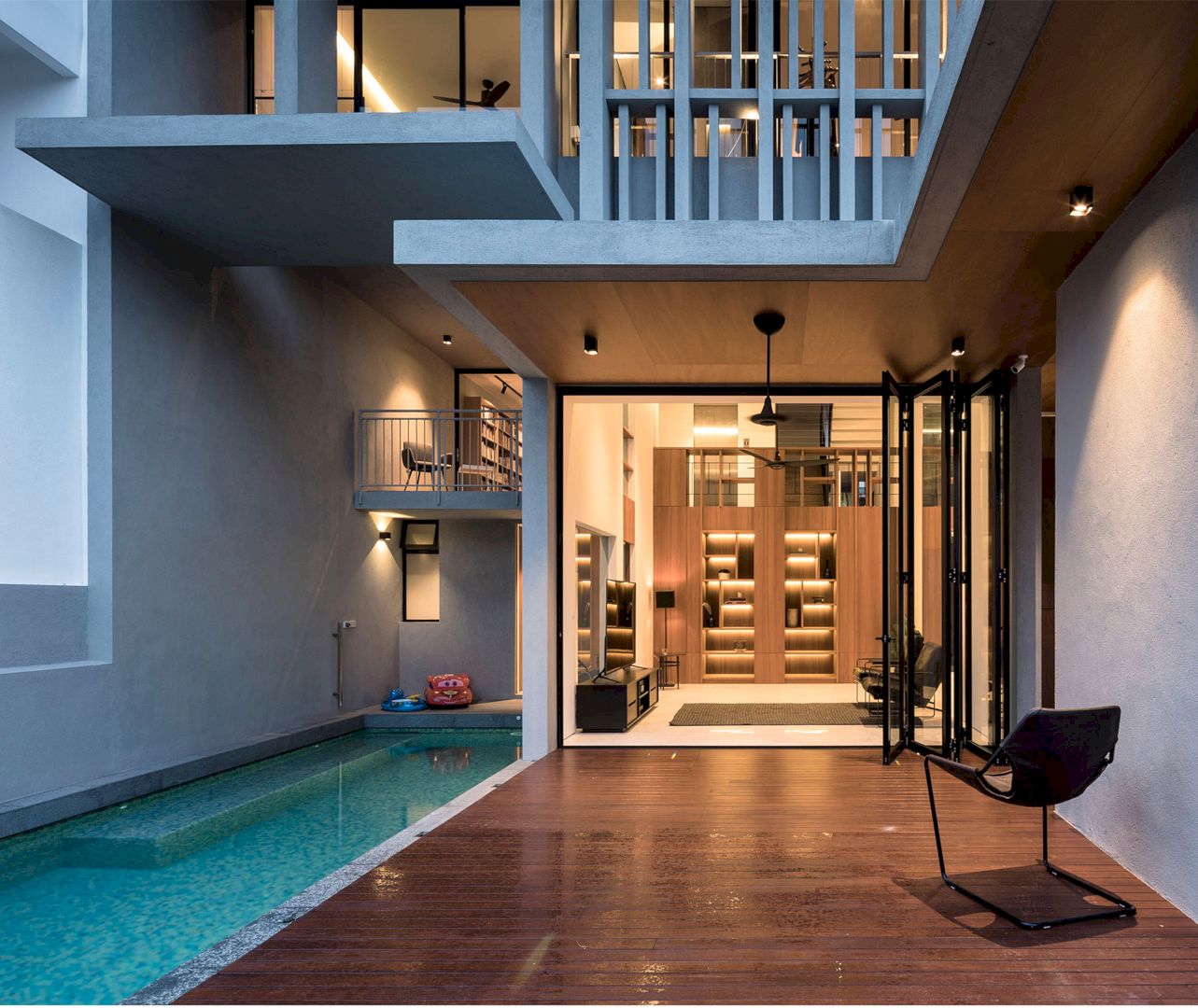
On some level, the changing volumes that are coupled with carefully-placed glazing can facilitate the house with visual connections to and from the spaces. This also can enable people to realize their own bodies in relation to each space’s scale of the house.
The key concern in this project is privacy due to the tight site and also the close proximity to the surrounding neighbor’s house, especially as the house’s footprint is maximized to respond to the client’s functional and spatial brief.
Details
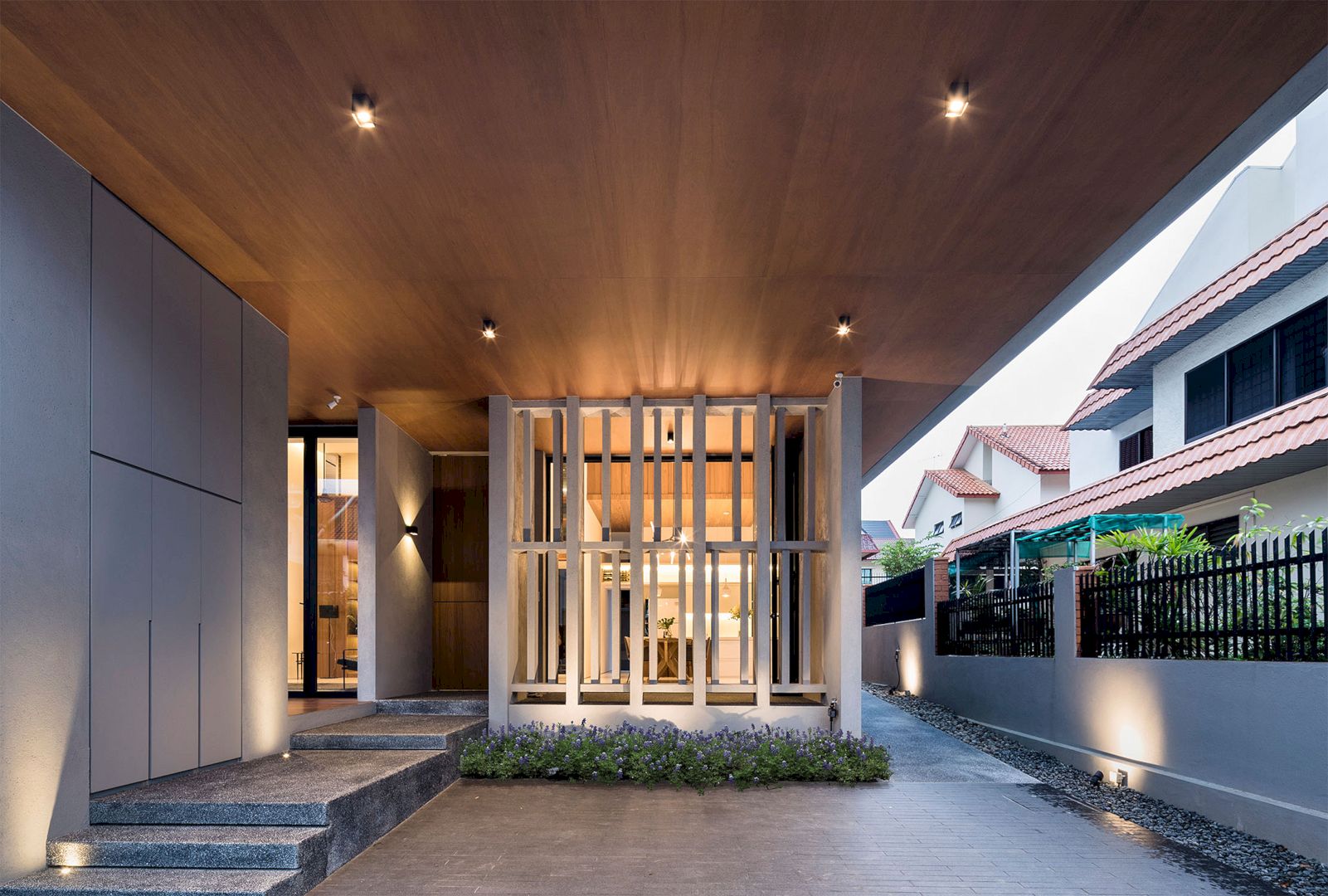
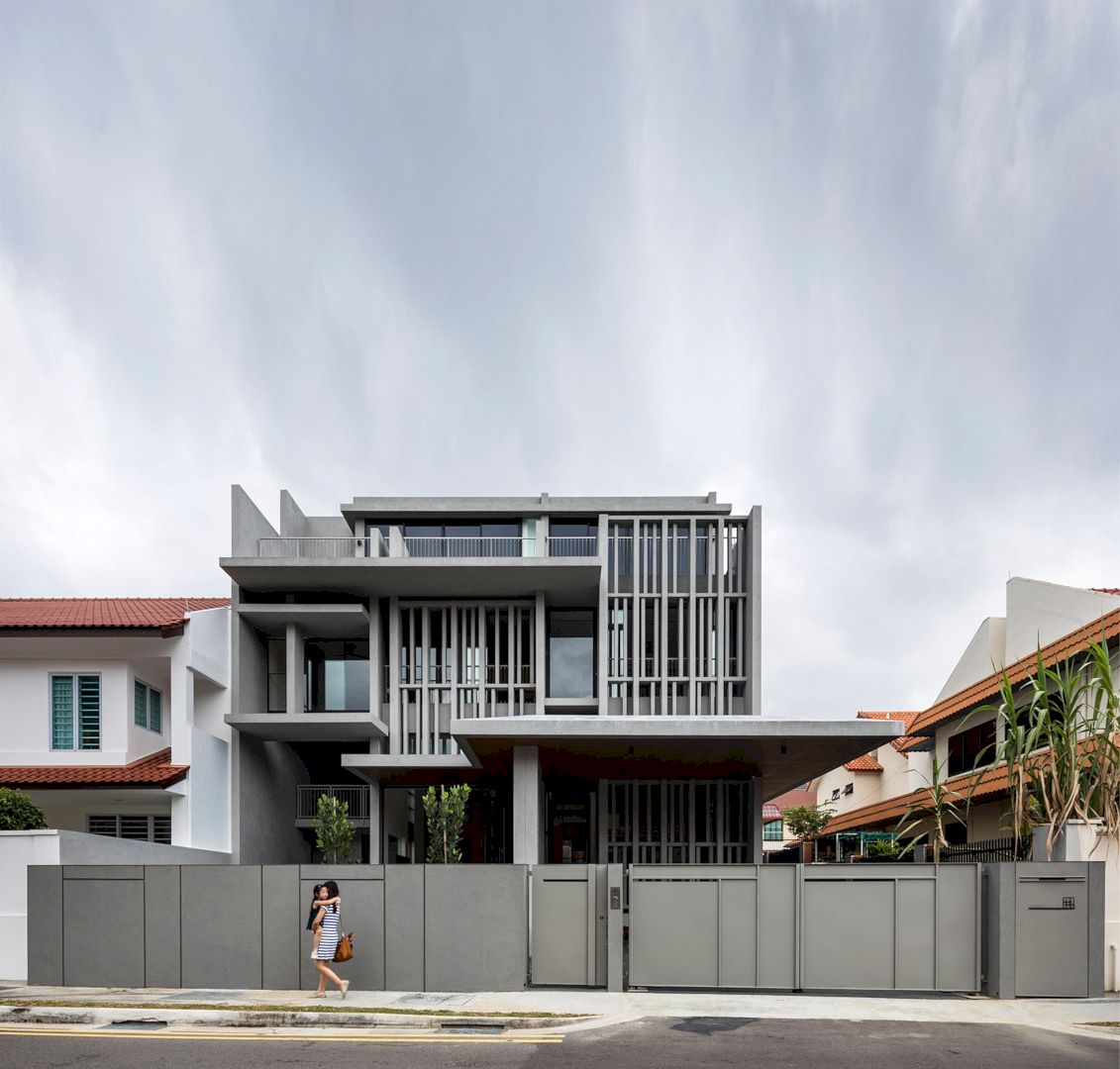
The concrete screen can create a large part though it is conceived as an external architectural element of the house. By a small but impactful gesture, the large sizes of the concrete members are mitigated on the inside of the house. The result of this is a screen that is experienced at a human scale and also appreciated as an external element.
This house is also designed with a restrained color palette on its exterior, giving the house a strong, austere presence.
A-Z House Gallery
Photographer: Fabian Ong
Discover more from Futurist Architecture
Subscribe to get the latest posts sent to your email.
