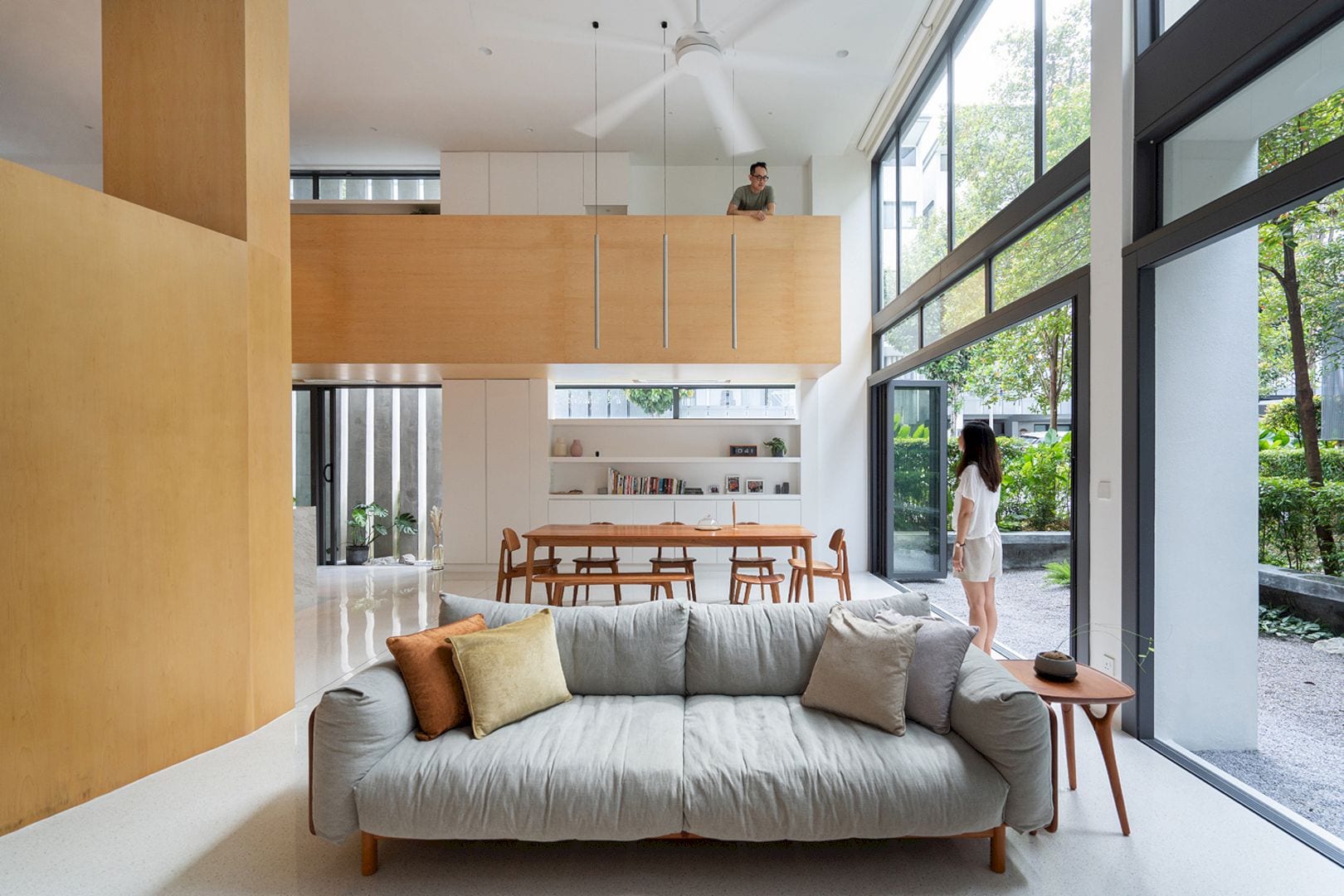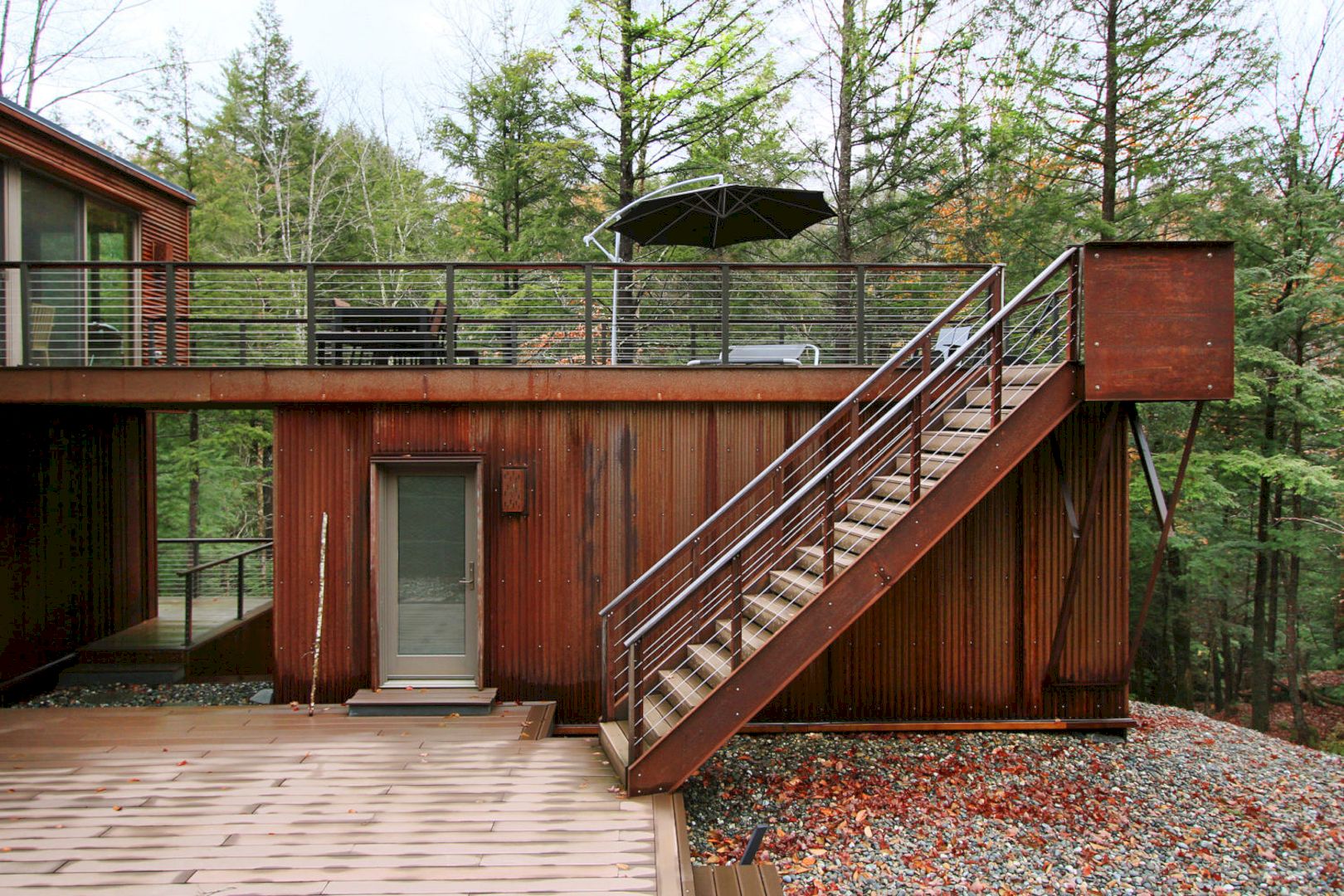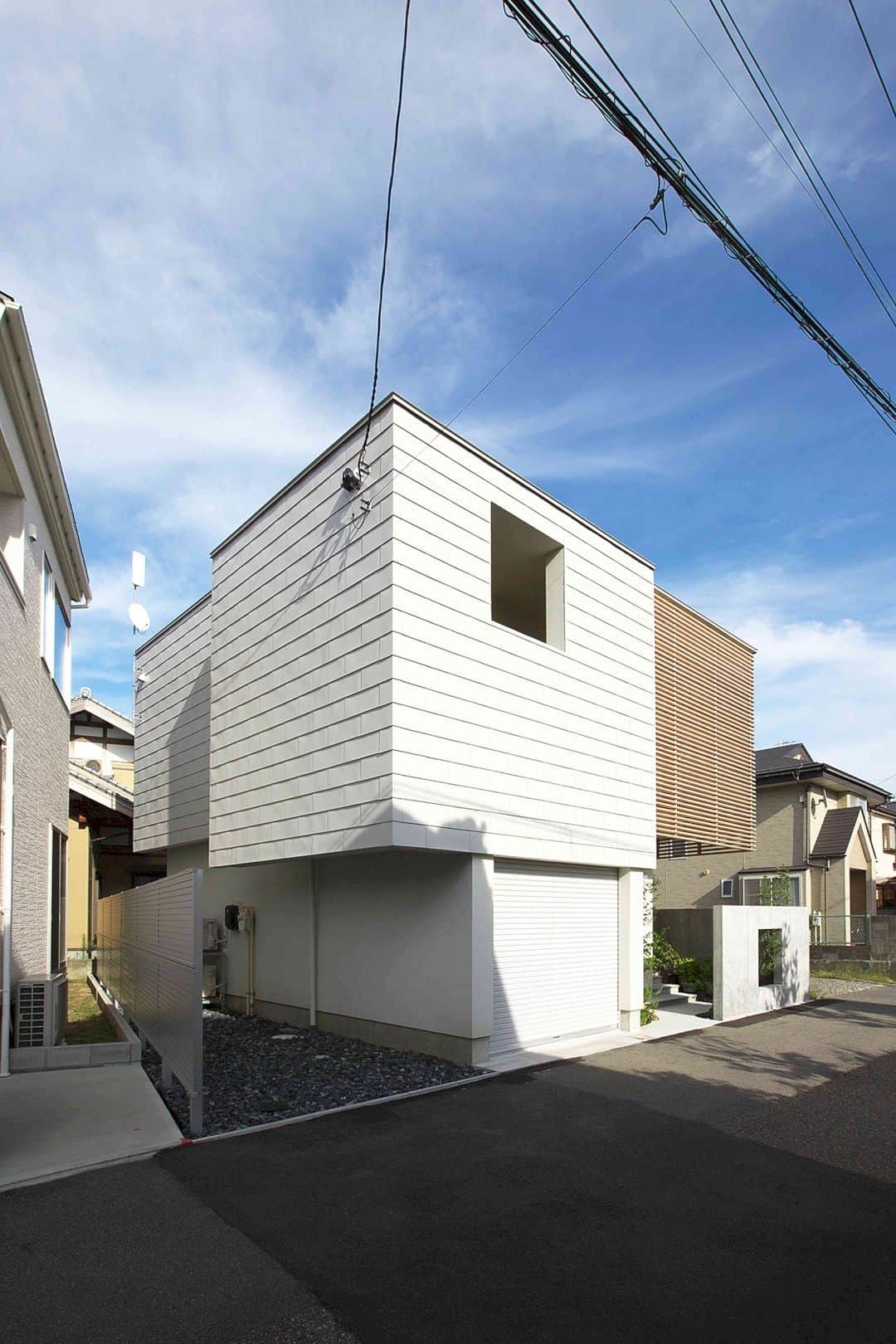Located in Kirkland with 2,800 SF in size, Lei-Sui Residence offers a highly efficient home with an adaptable floor plan. This awesome house is designed by Hybrid Architecture in 2012 and built along with Lake Washington.
Design
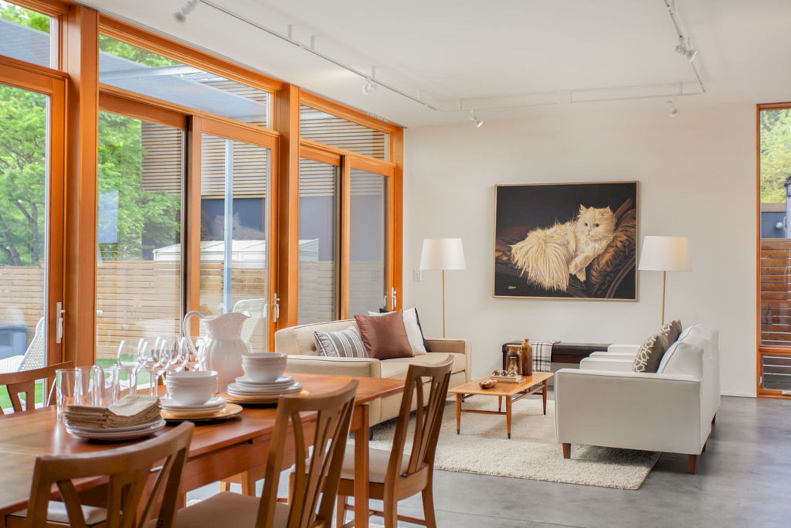
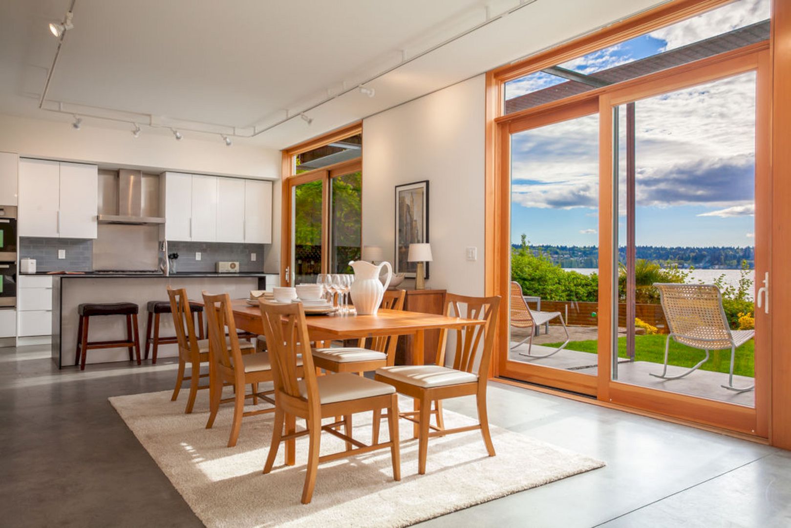
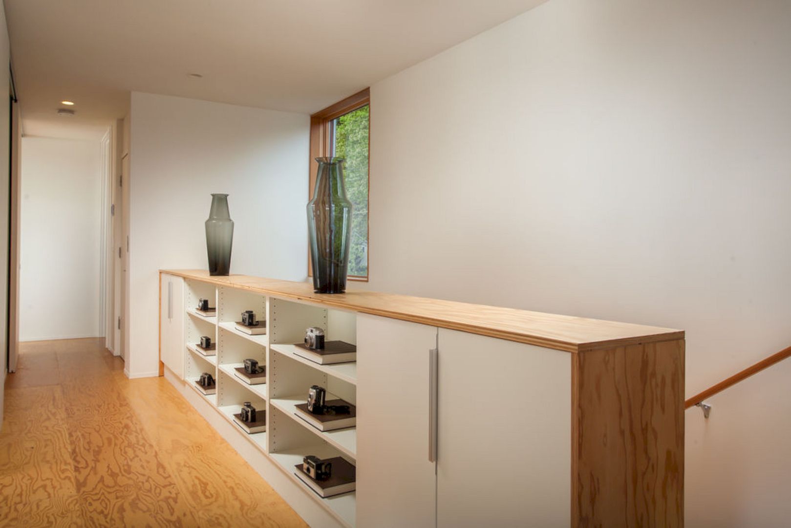
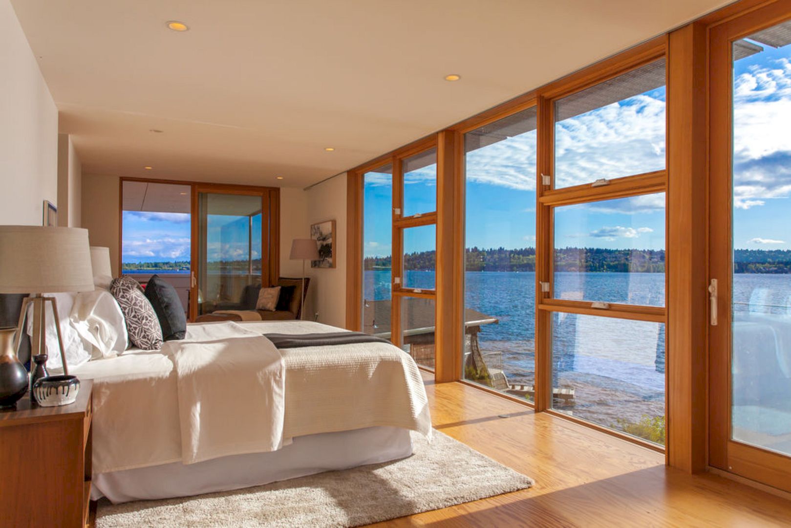
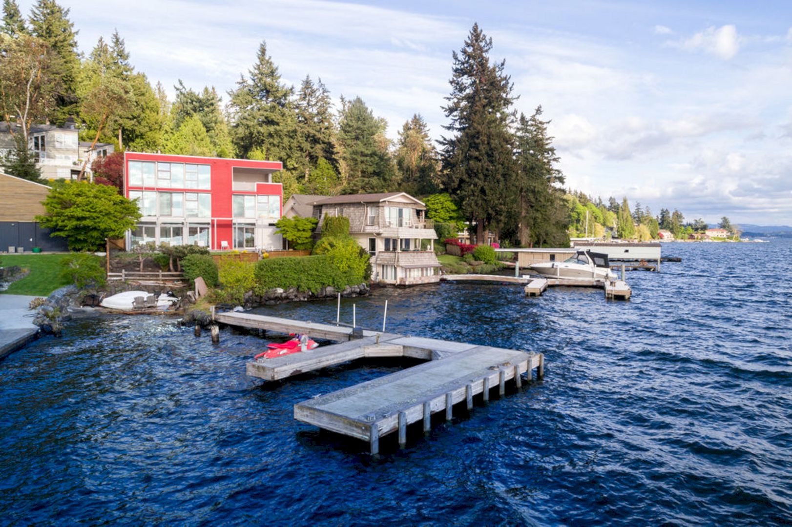
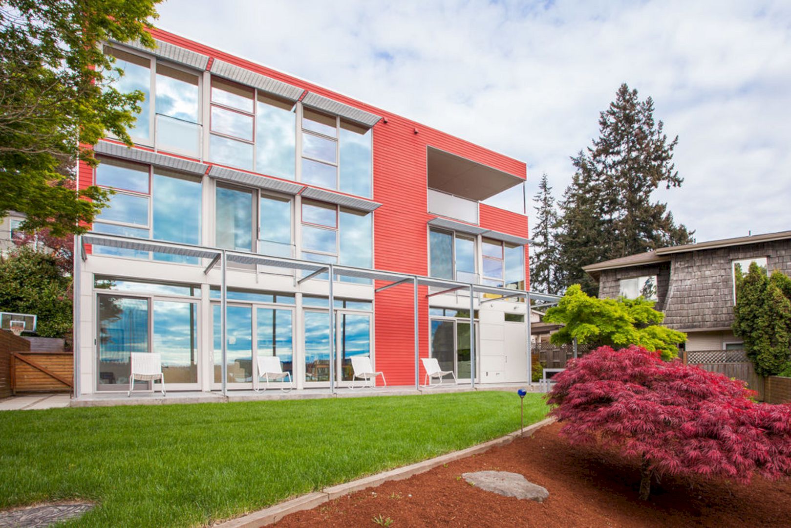
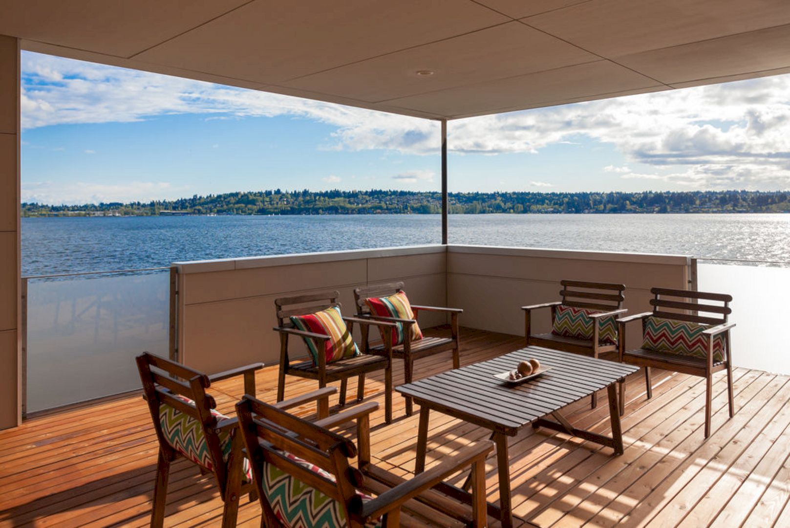
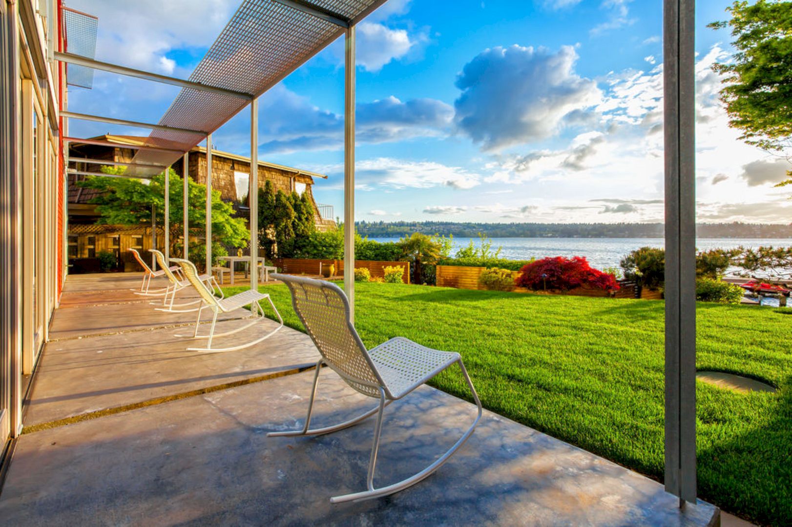
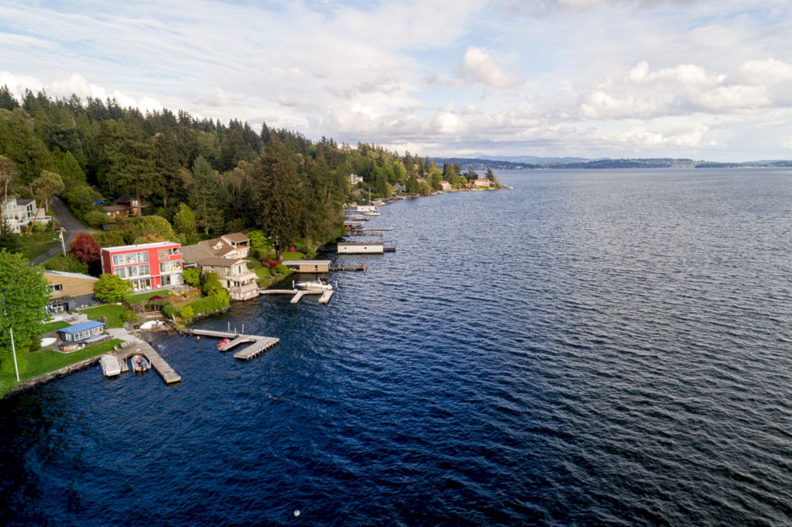
Besides an adaptable floor plan, this house also has photovoltaics, hydronic heating, and rainwater catchment and filtering system (potable water). On the west facade, the Active Solar Shading System is another unique feature of this house that allows amazing views to the water and mitigates solar heat gain from the sun.
It is a perfect house for those who love to enjoy the view of the lake.
Lei-Sui Residence Gallery
Photography: Spencer Radford, Rendering Space
Discover more from Futurist Architecture
Subscribe to get the latest posts sent to your email.
