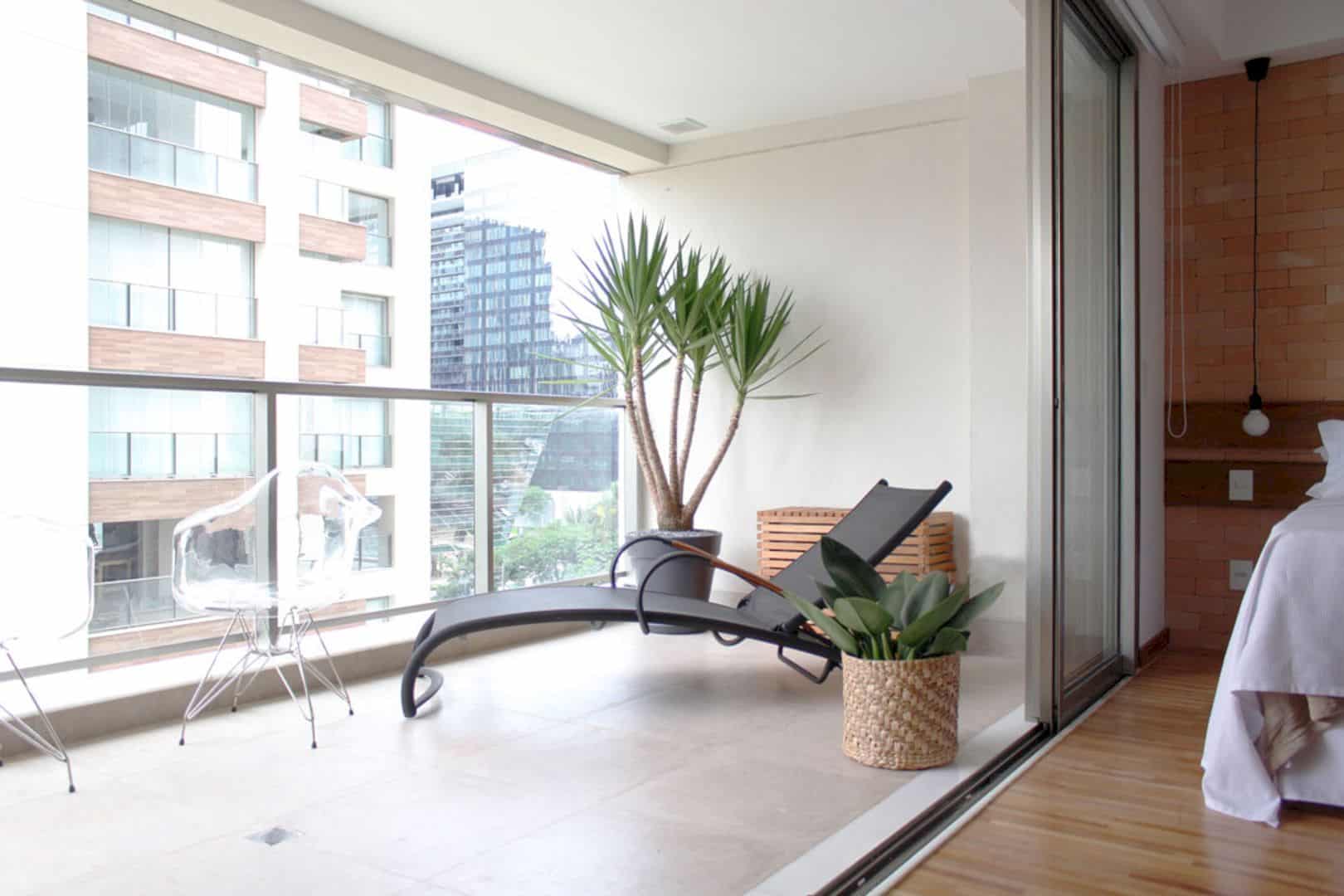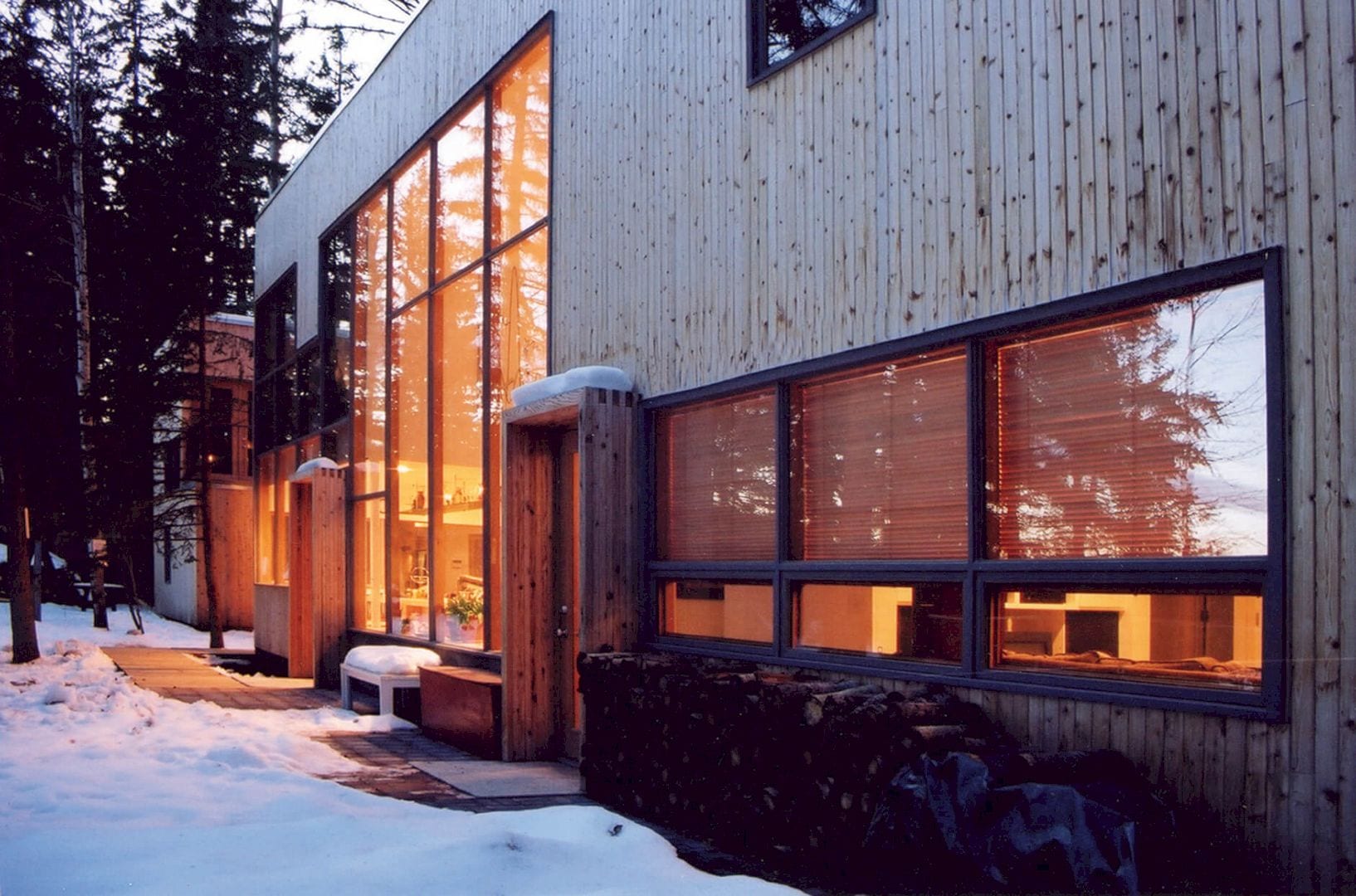Completed in 2011 by Yamauchi Architects and Associates, Spiral House is designed with a split-level scheme that utilizes a gap without a lot of difficulties. There is also a spatial transformation in this house that can trigger changes in density between the members of the family and their community.
Design
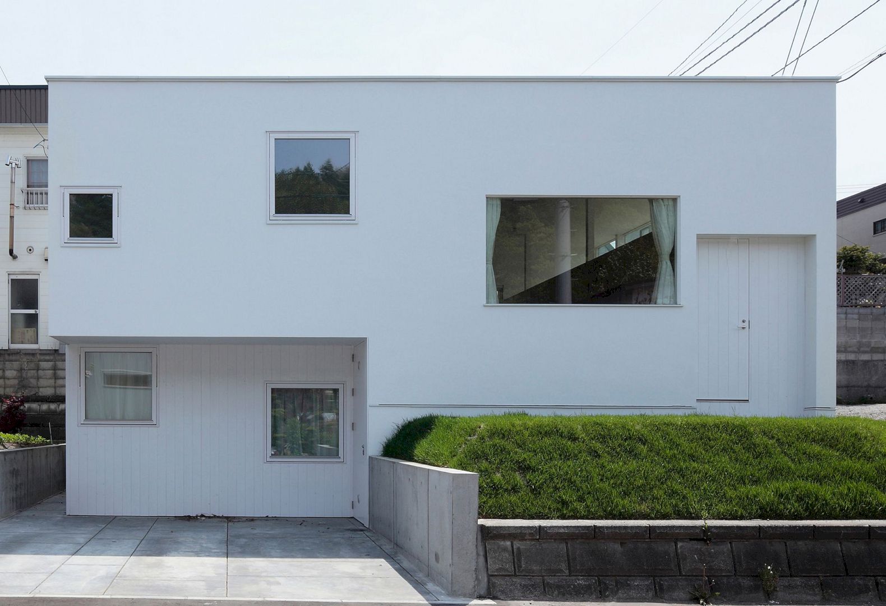
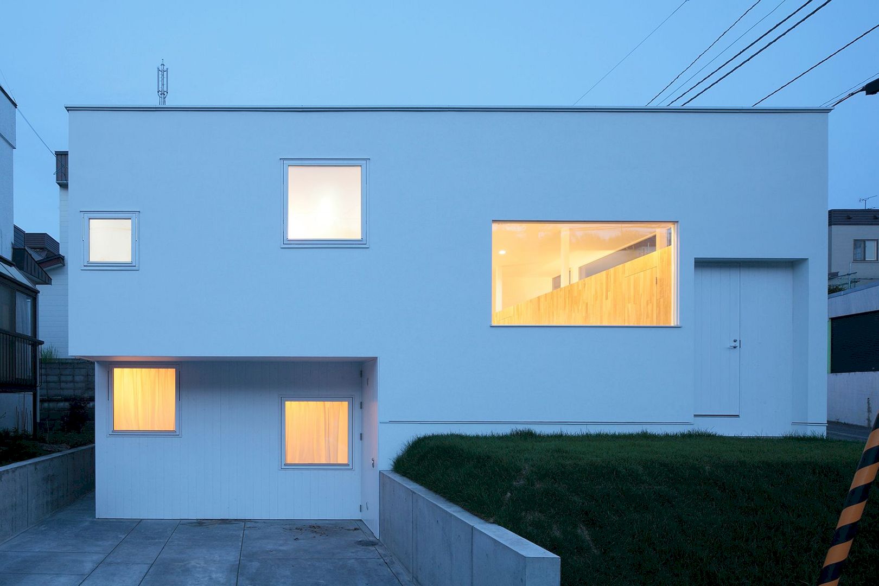
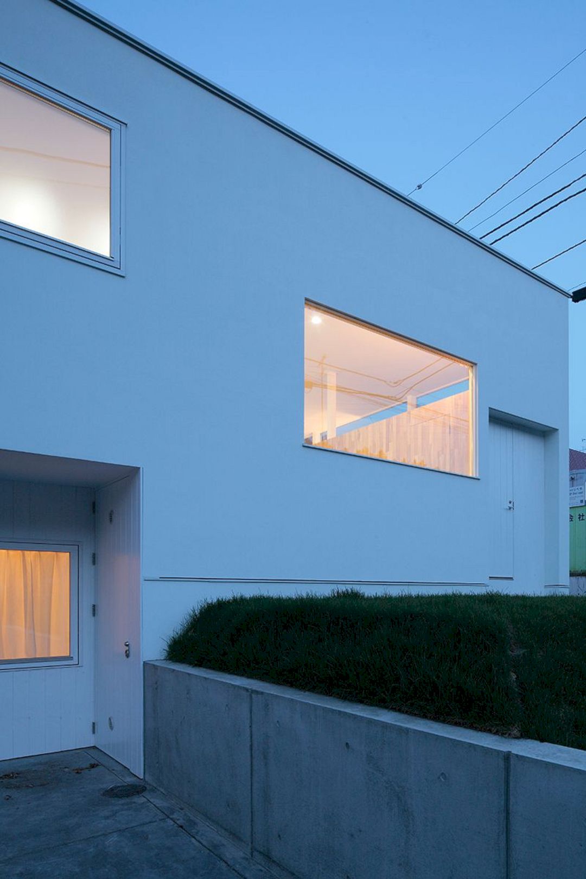
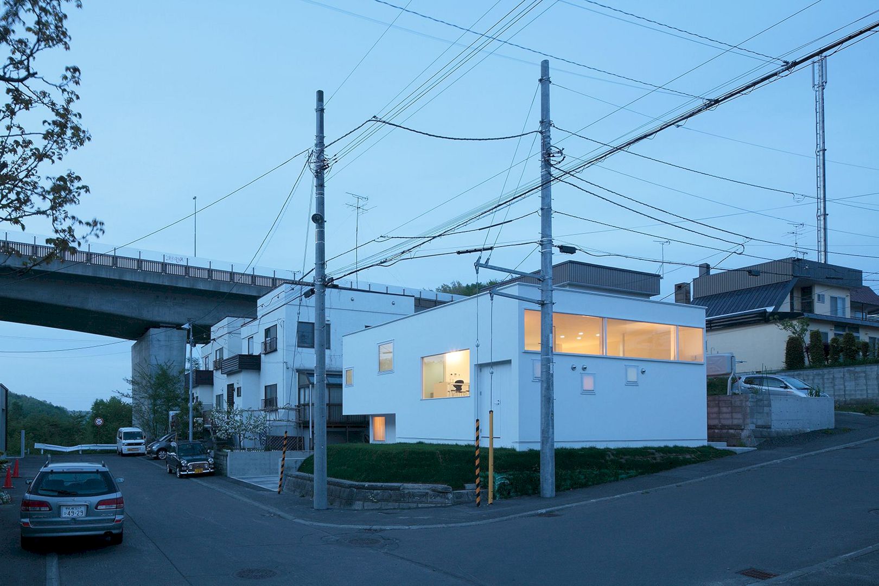
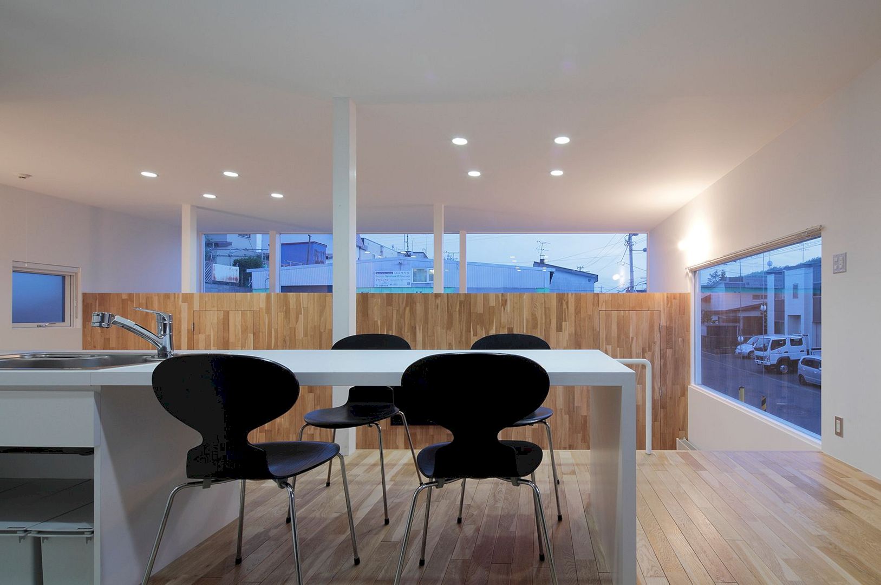
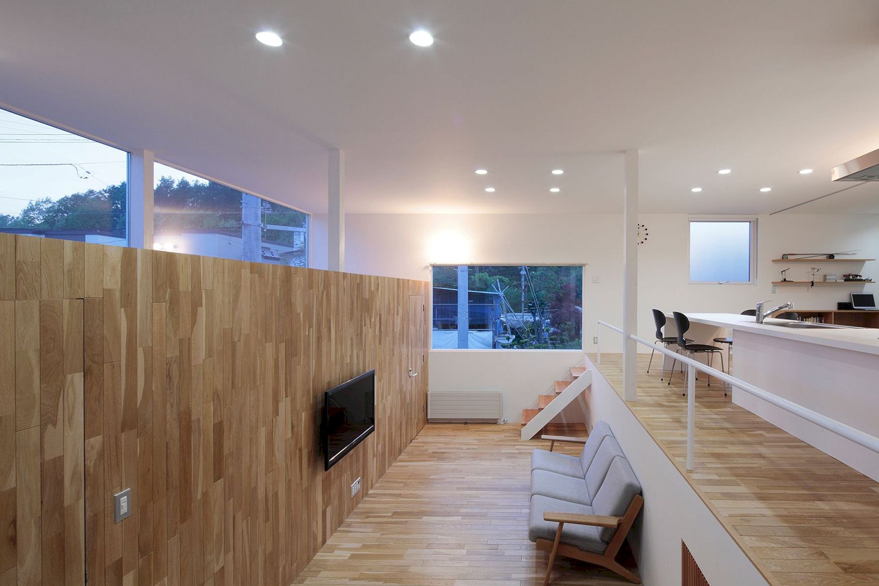
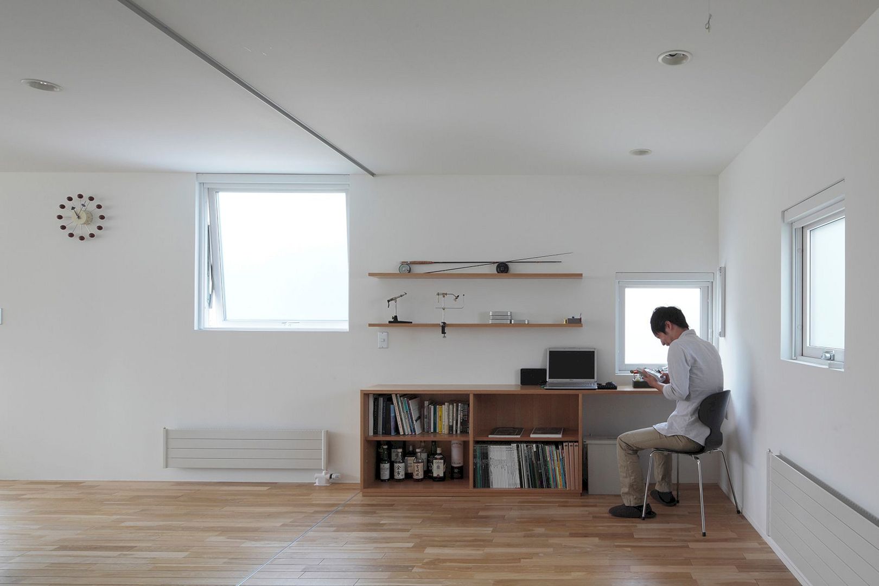
This house sits in a residential district in the southeast region of Sapporo City, on a corner site at the bottom of a sloping road. There are also some remaining natural elements in this district. Naturally, this site has a 1.4-meter gap at the ground level and it is kept untouched due to the limited budget.
The architect finalizes a split-level scheme after considering some schemes. This scheme can utilize the 1.4-meter gap which is equivalent to 1/2 of the floor height.
Spaces
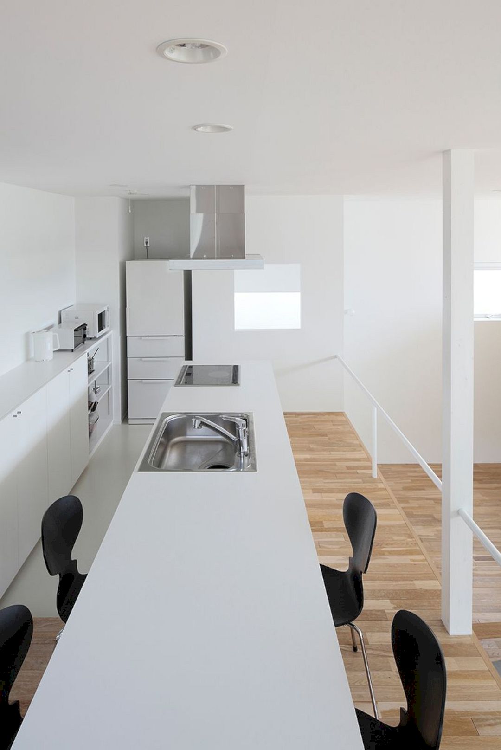
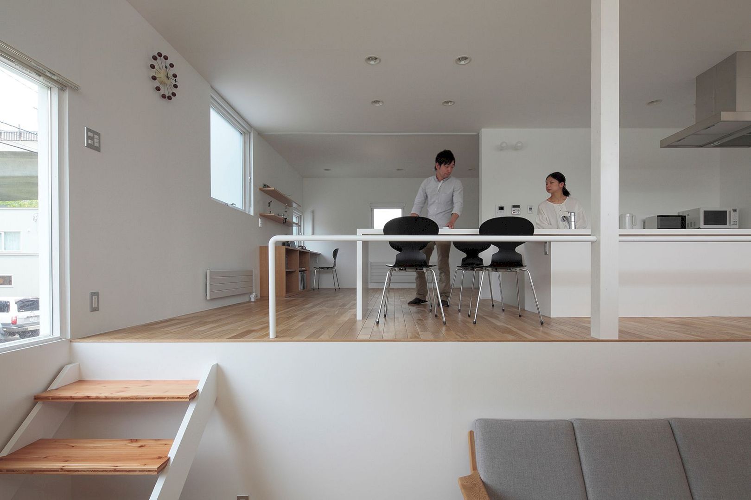
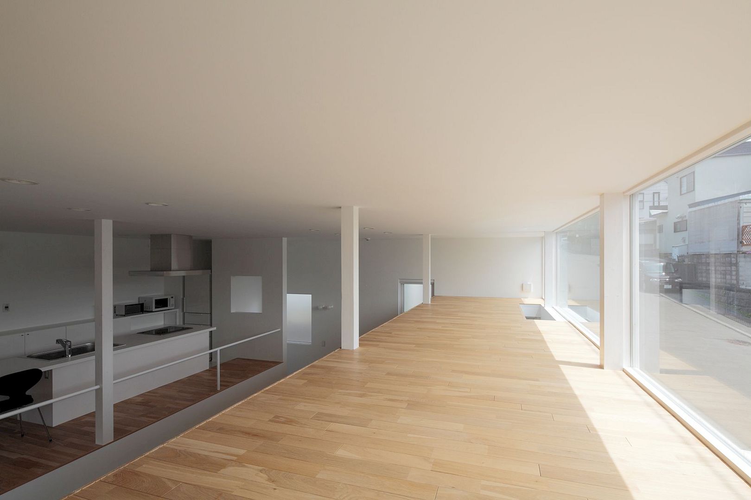
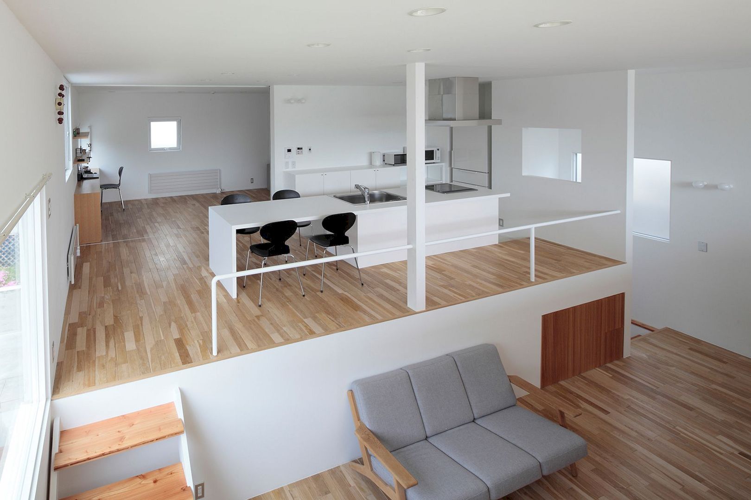
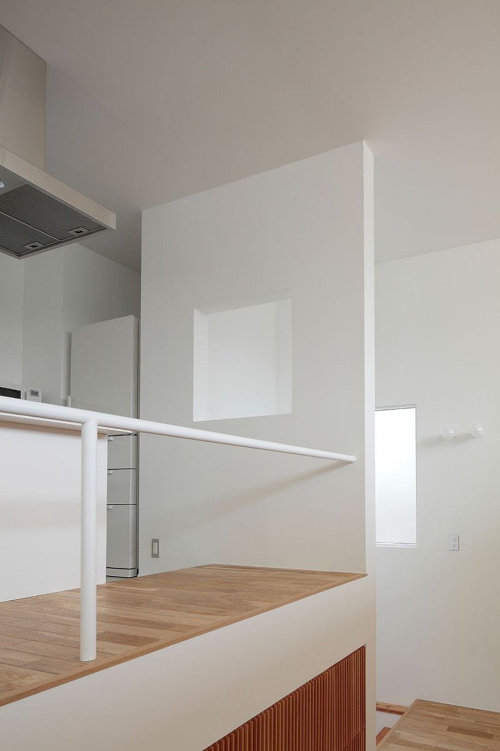
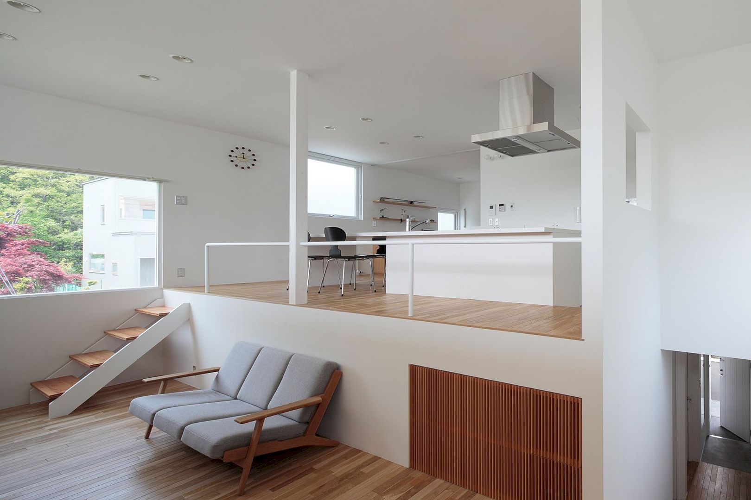
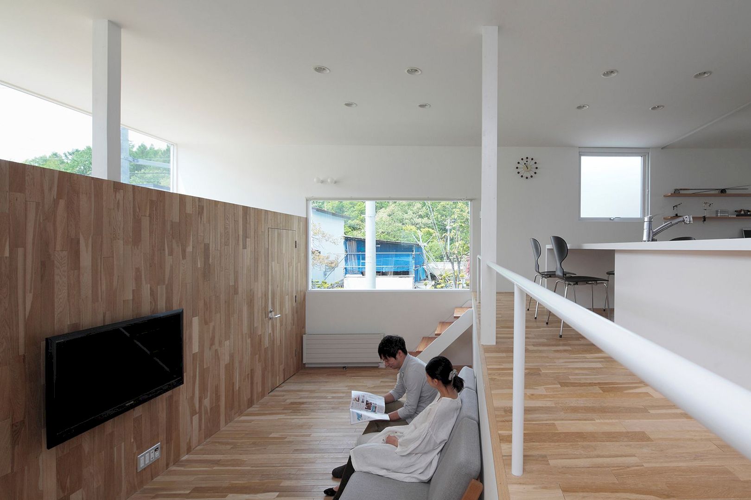
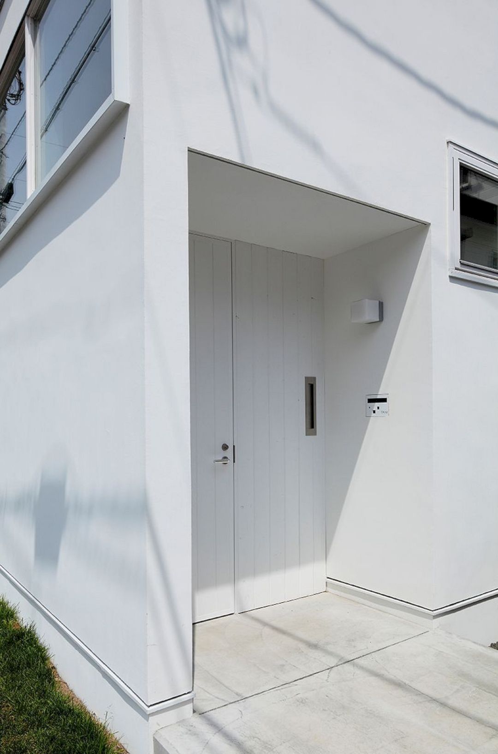
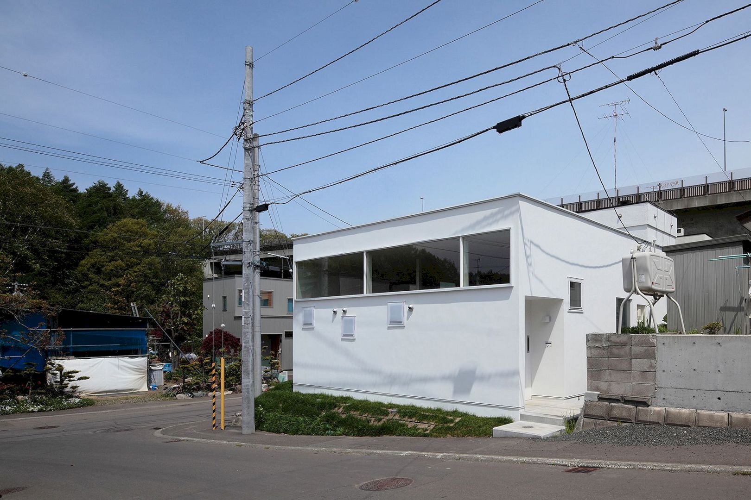
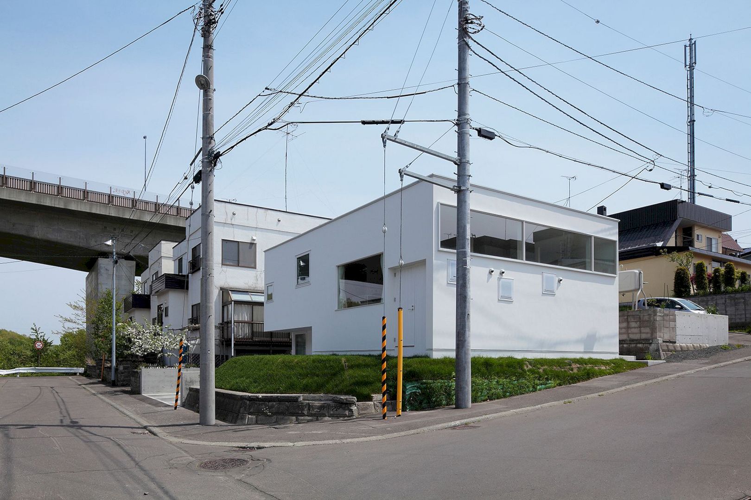
For the first step, the architect places a two-storey box on the site with its corner directs towards the site’s lowest point. This box is an appropriate volume to accommodate all requirements for the house. After that, a circulation is set that makes a spiral rotating clockwise on the corner area of the site.
The spiral enters the box and elevates itself. All spaces including a bathroom, living room, and private room are provided along the route of circulation to create a split-level composition while a different viewpoint is offered by each split level.
Spiral House Gallery
Photographer: Koji Sakai
Discover more from Futurist Architecture
Subscribe to get the latest posts sent to your email.

