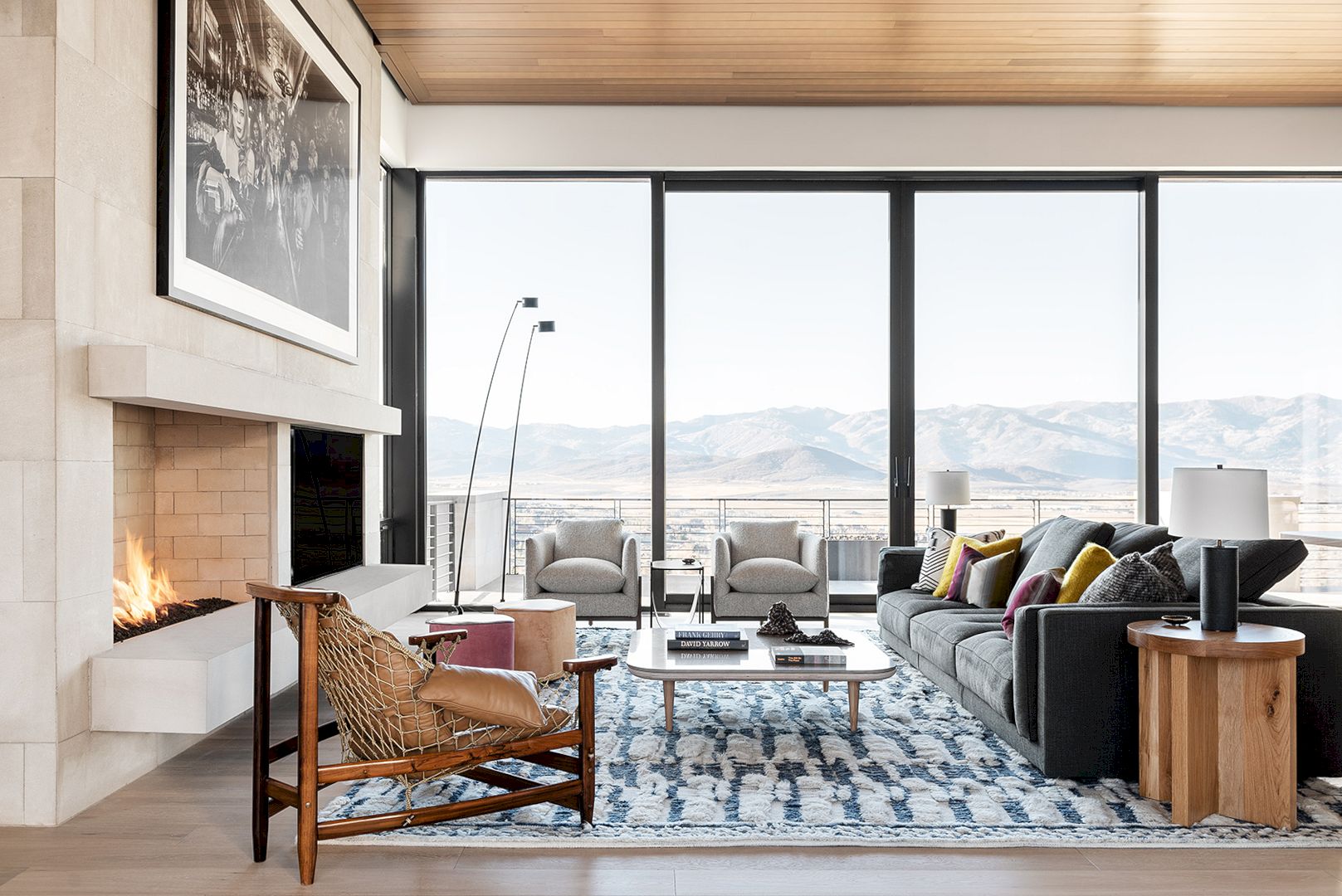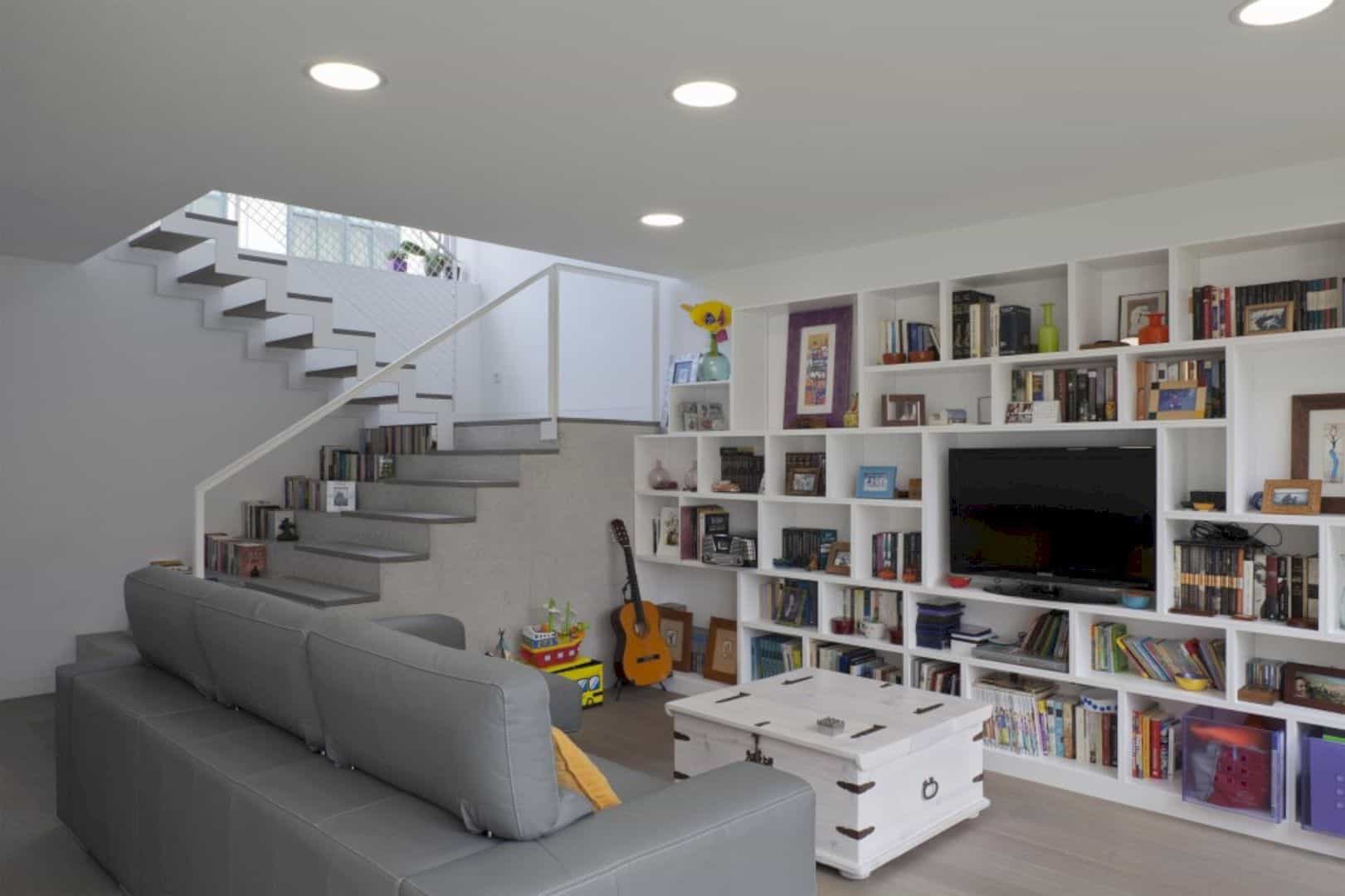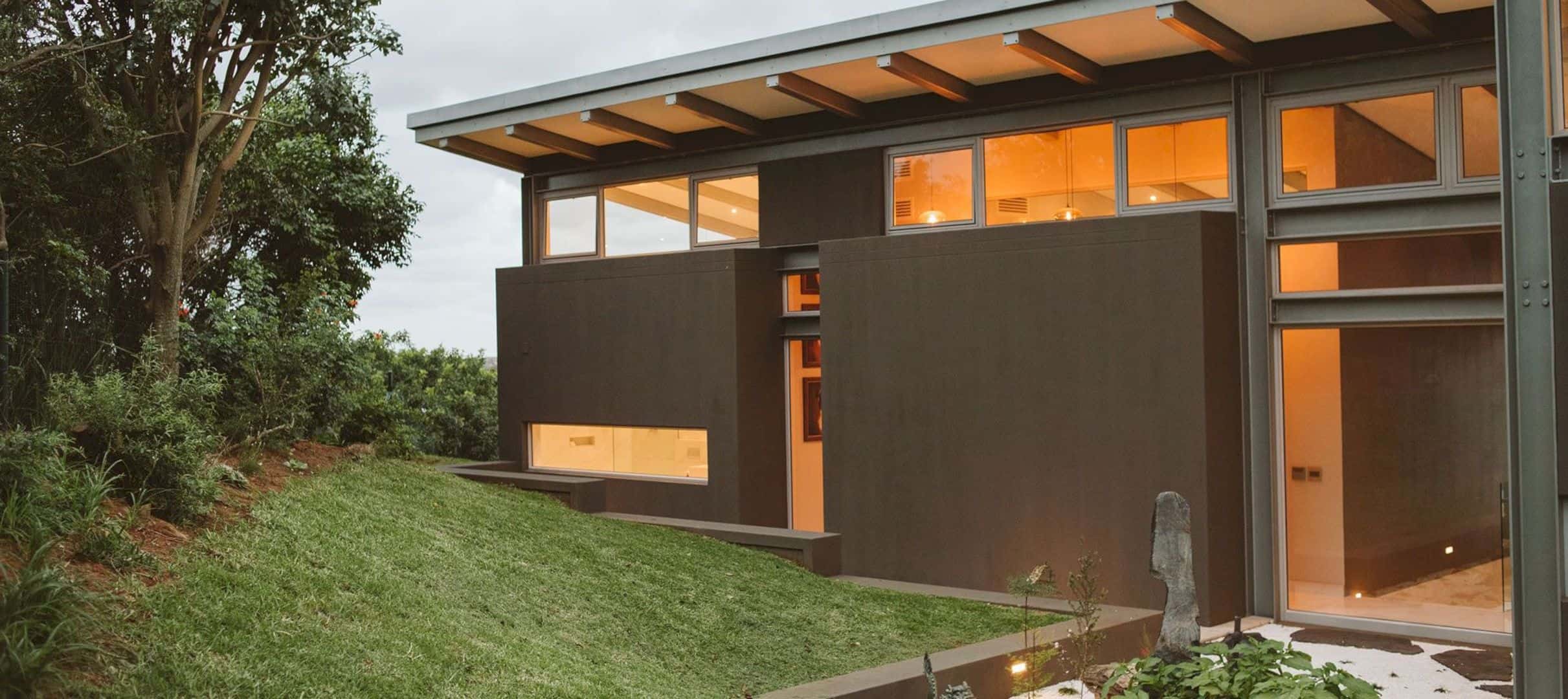Designed for a couple with two elementary school kids and their grandmother, House-K sits in a typical residential area in Sapporo-city, Hokkaido prefecture. Completed in 2012 by Yamauchi Architects and Associates, this house offers a bright and warm interior that is dominated by white surfaces.
Design
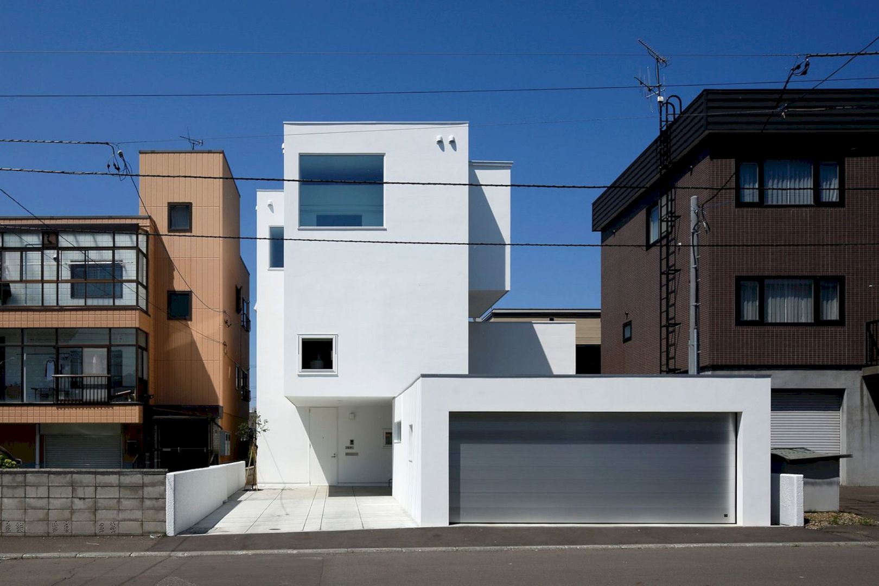
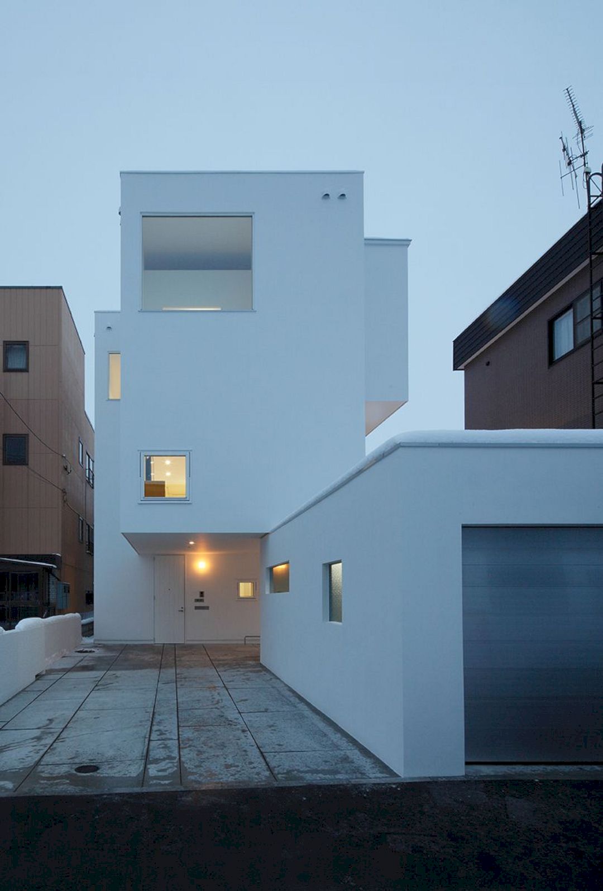
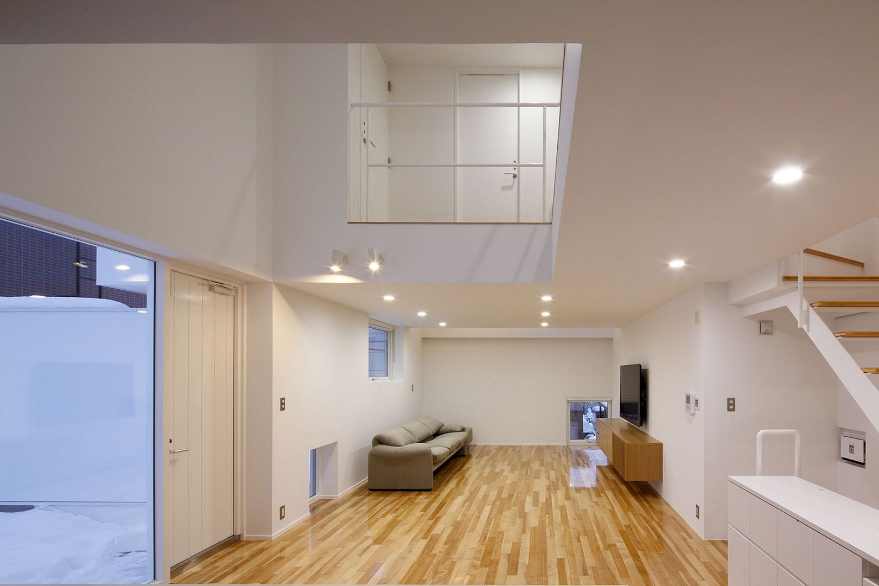
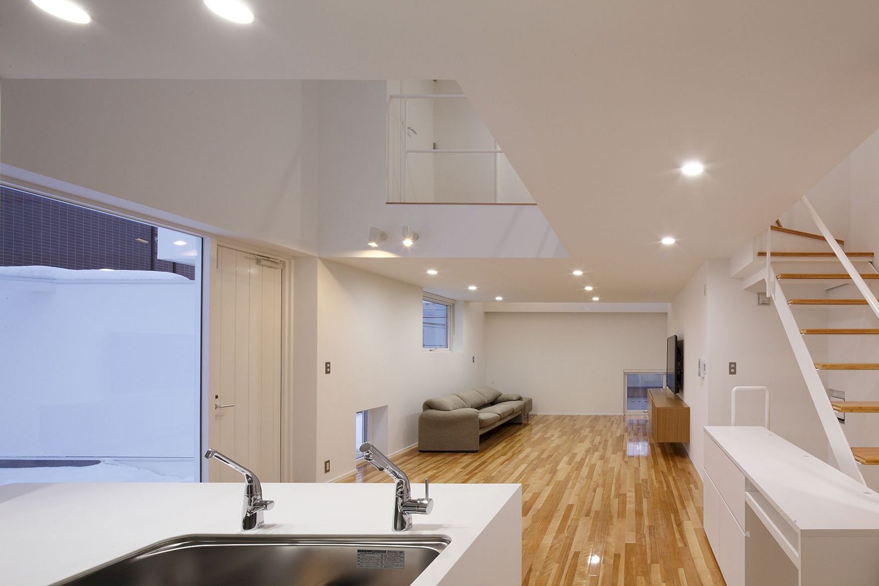
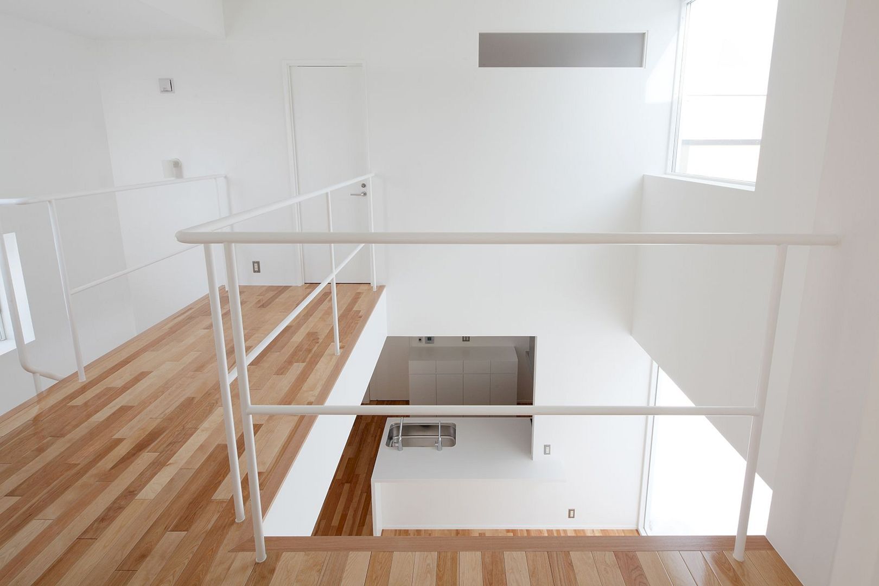
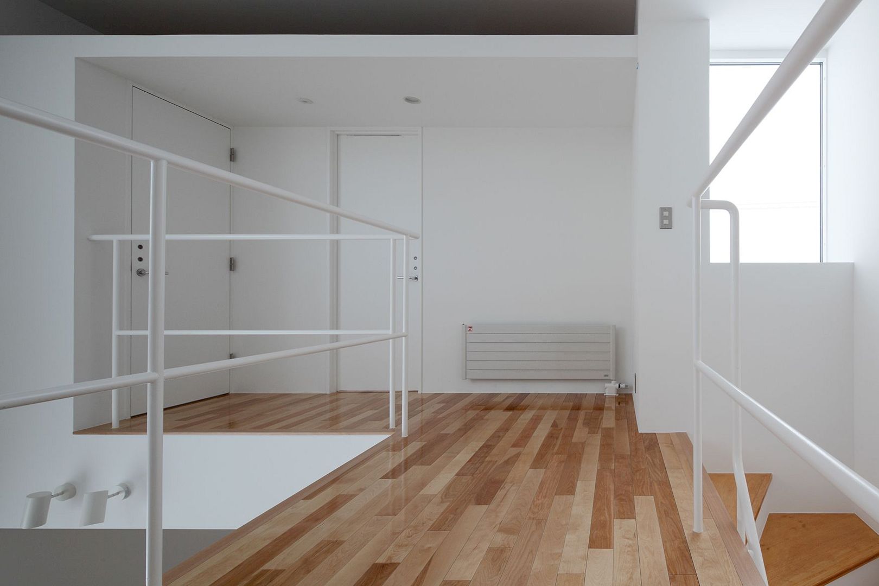
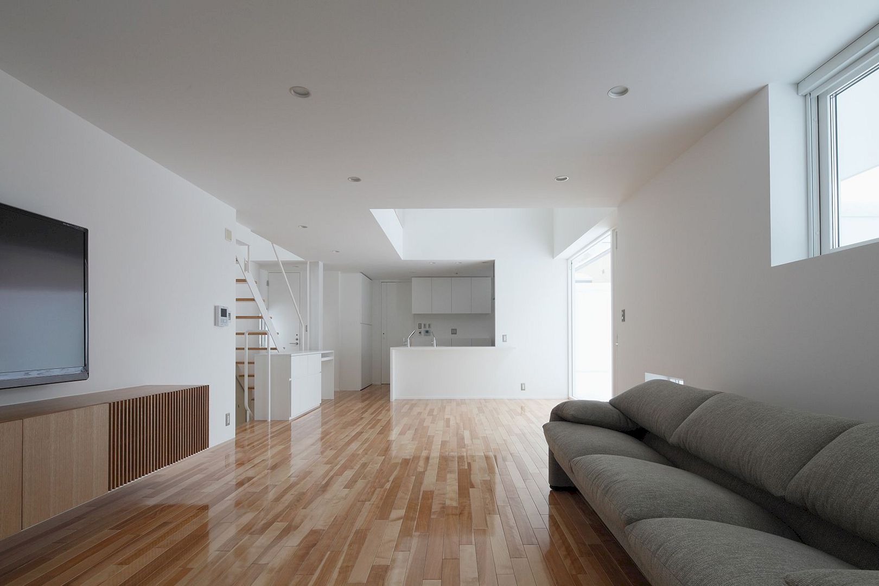
The first floor of the building is for the grandmother white the second and third floors are for the family of four. They share the building entrance as well. This kind of floor composition allows each family to live happily and independently.
Details
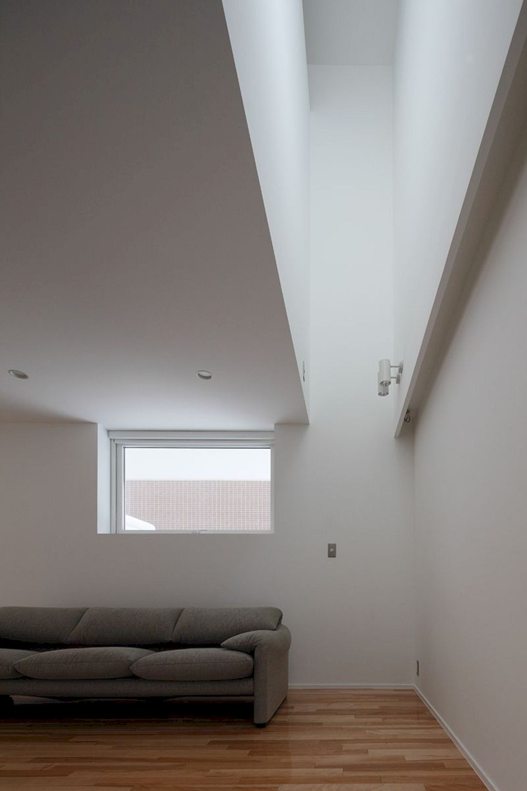
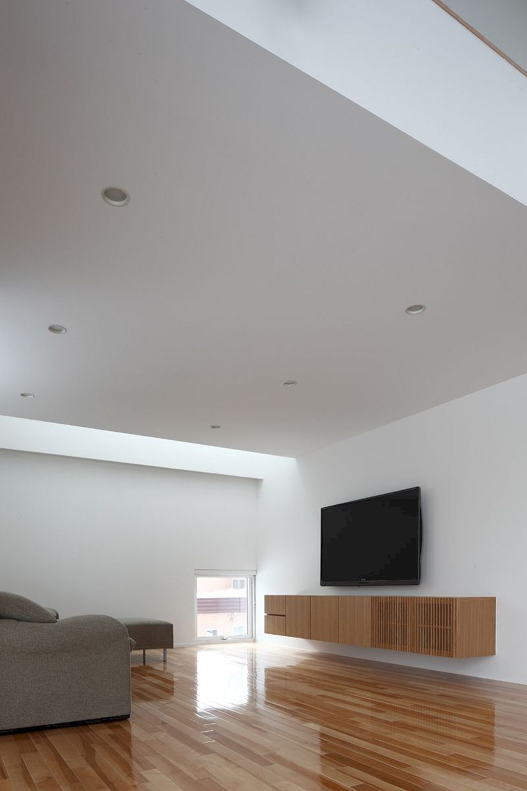
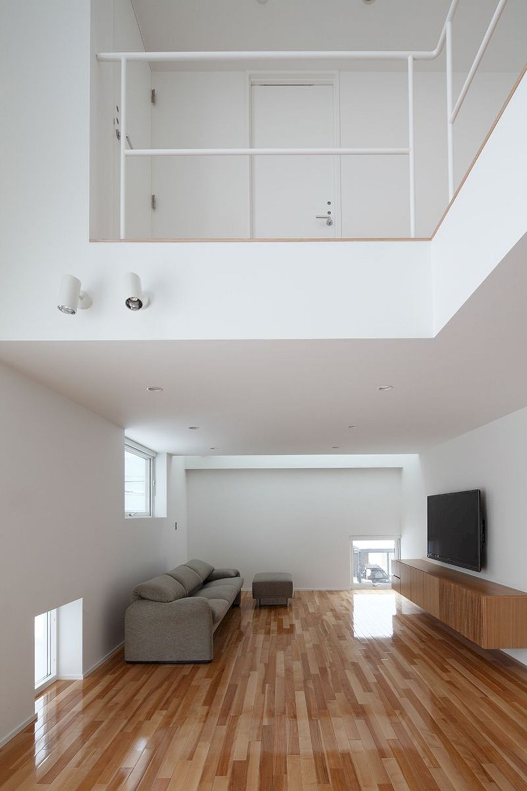
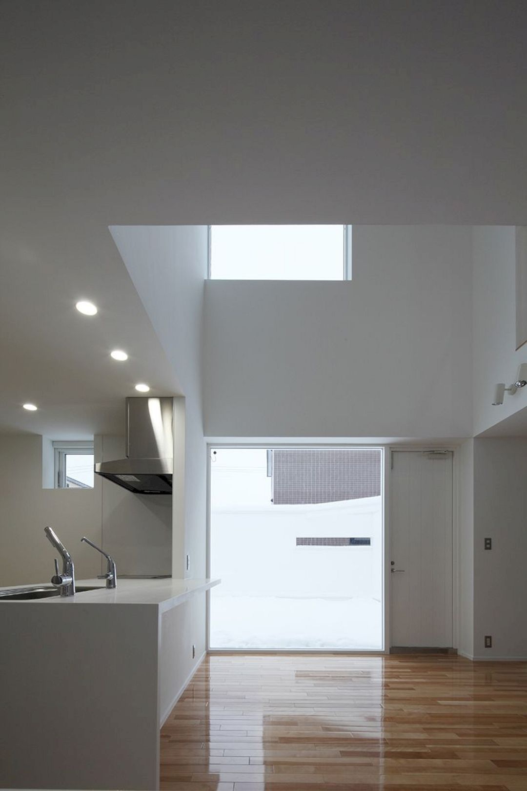
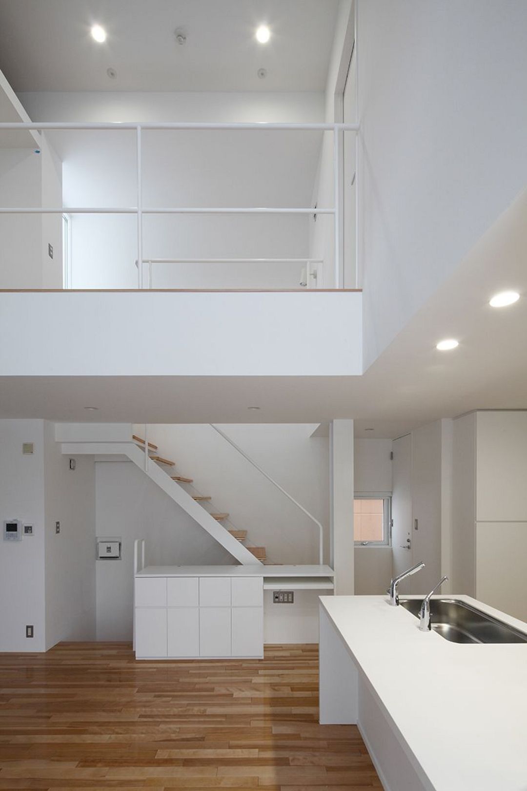
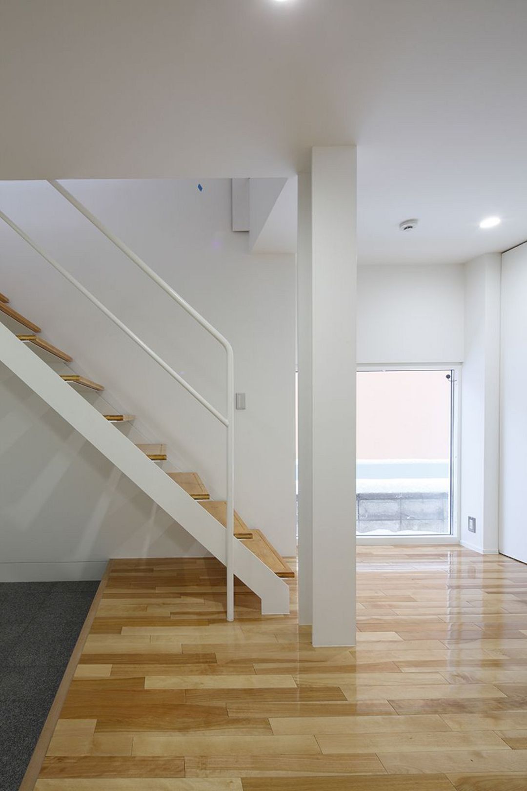
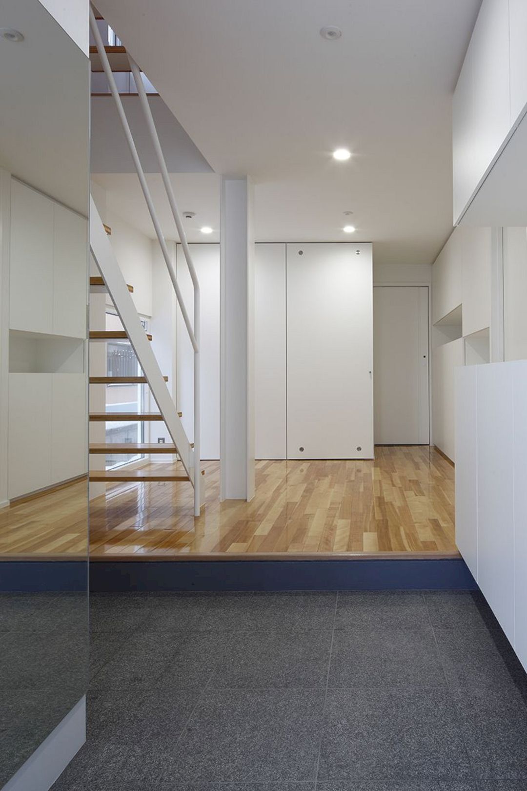
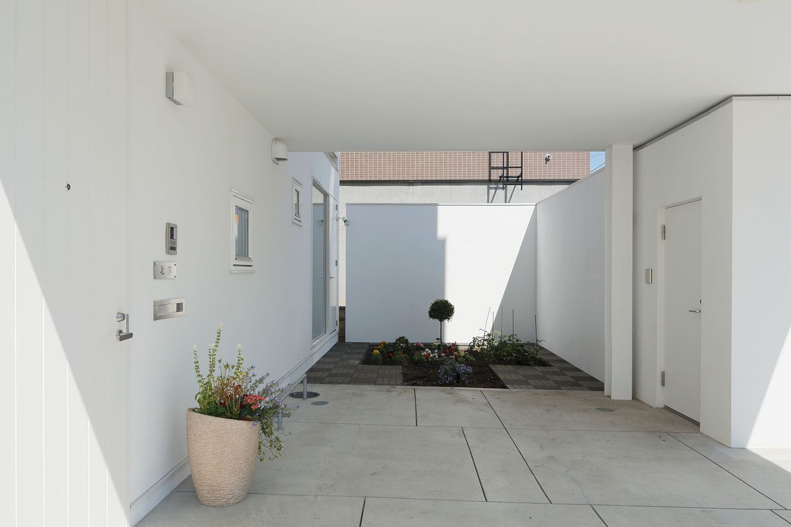
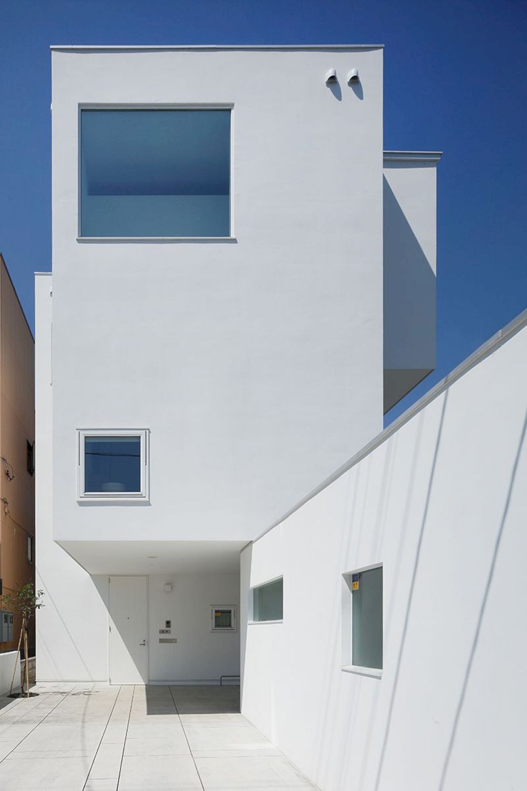
There are two courtyards that are made to ensure privacy from the surroundings and passersby. These courtyards also can provide a lot of daylight. The garage on the first floor is built on the south side, facing the road.
The house itself is built on the north side while a courtyard sits between it and the garage. The yard is used as a kitchen garden for the grandmother, in addition, to provide daylight and privacy as well. This yard is created on the east side of the dining room, surrounded by walls.
House-K Gallery
Photographer: Koji Sakai
Discover more from Futurist Architecture
Subscribe to get the latest posts sent to your email.
