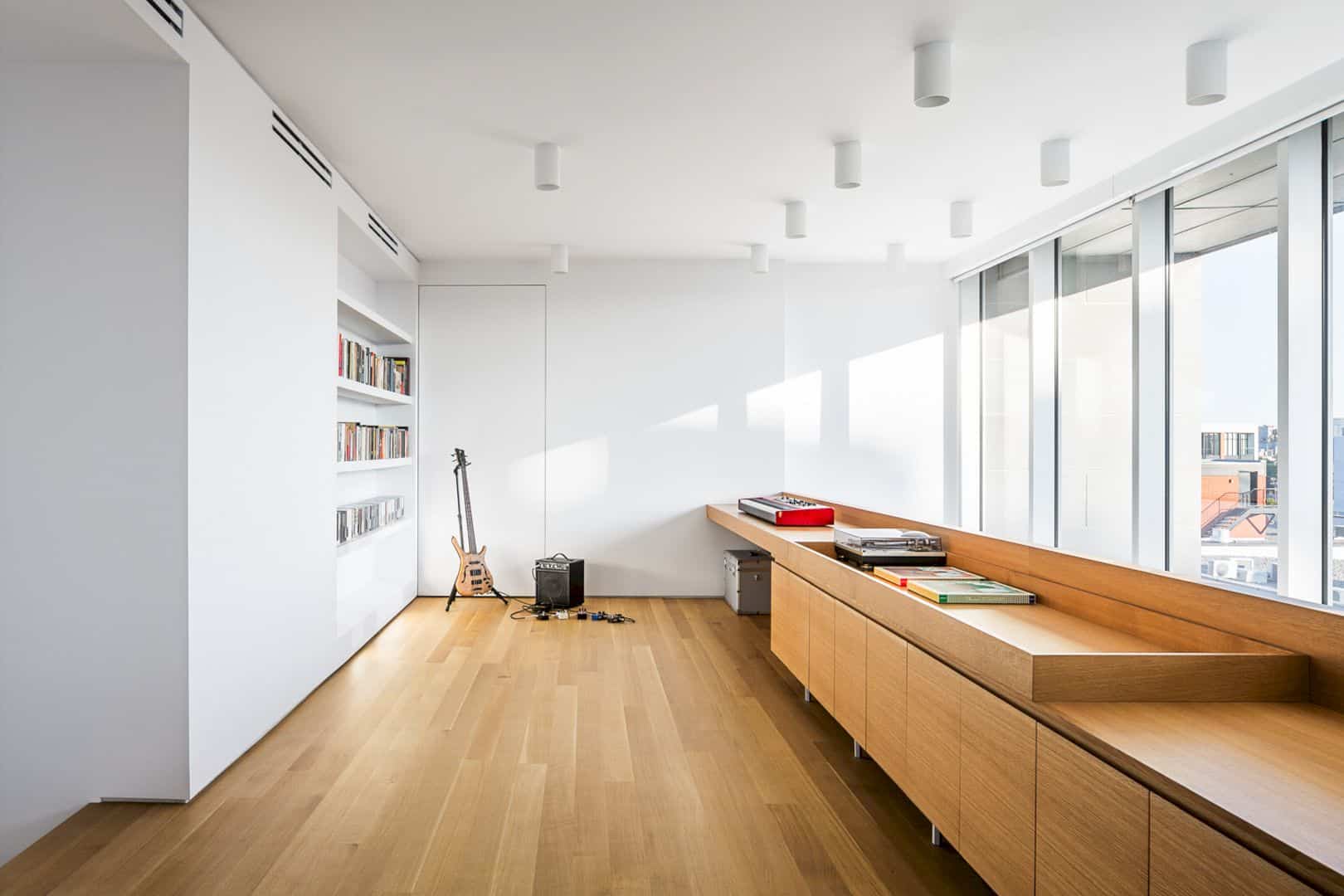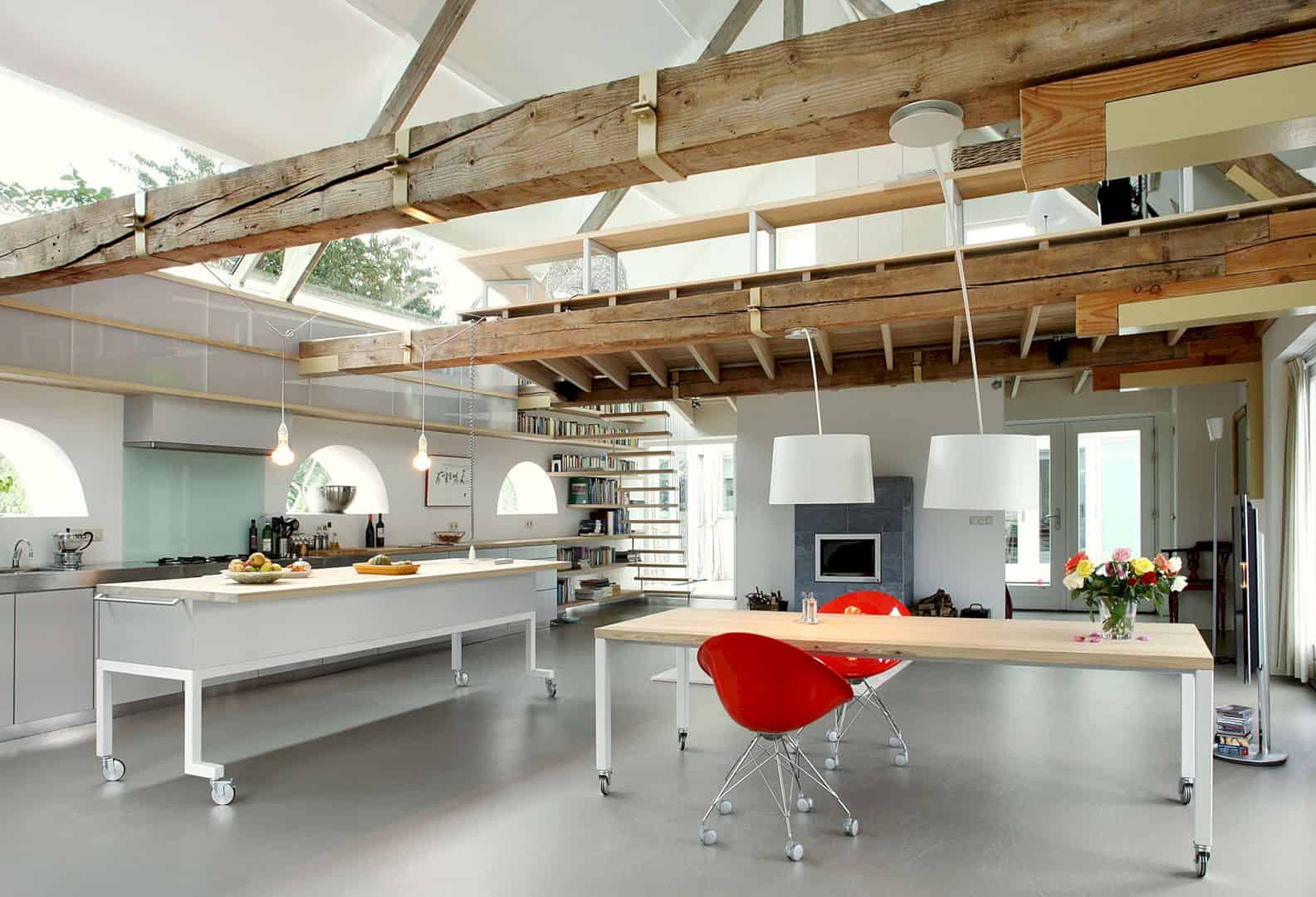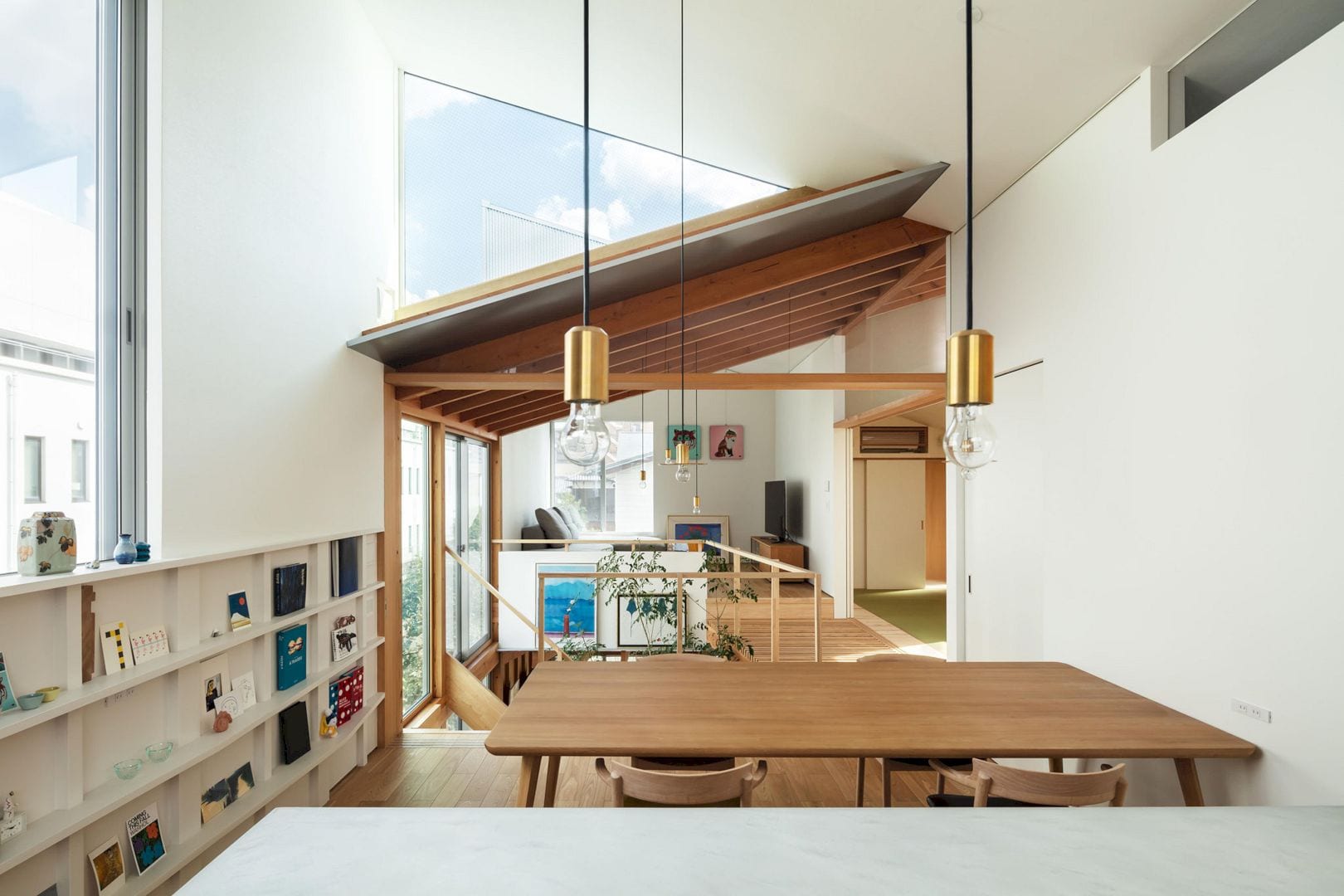Located in Bali with 450 m2 in size, House Origami is a 2016 residential project by Alexis Dornier. This house comprises a ‘folded’ pavilion structure that articulates the confluence of interior and exterior, craft, and textures.
Pavilion
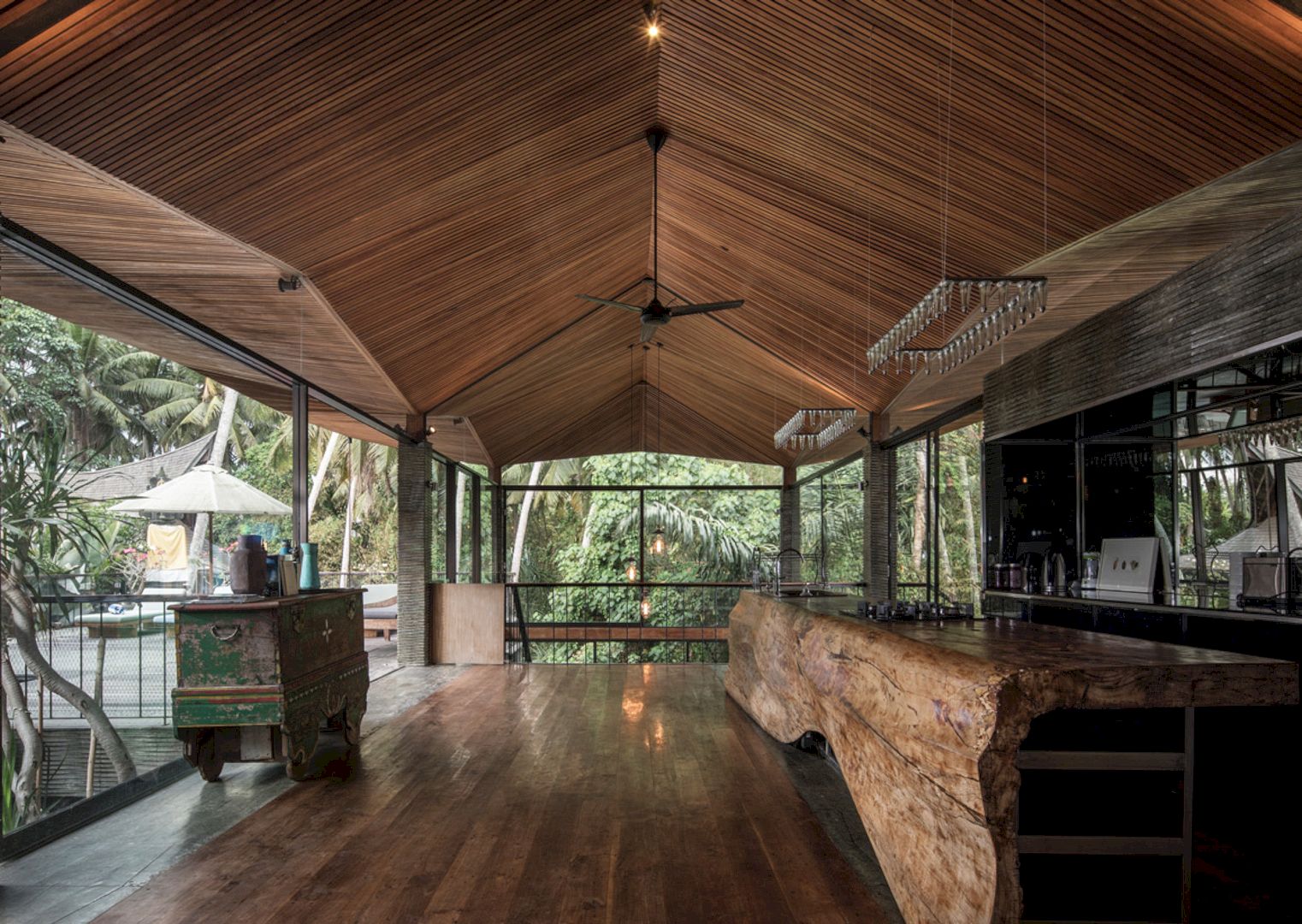
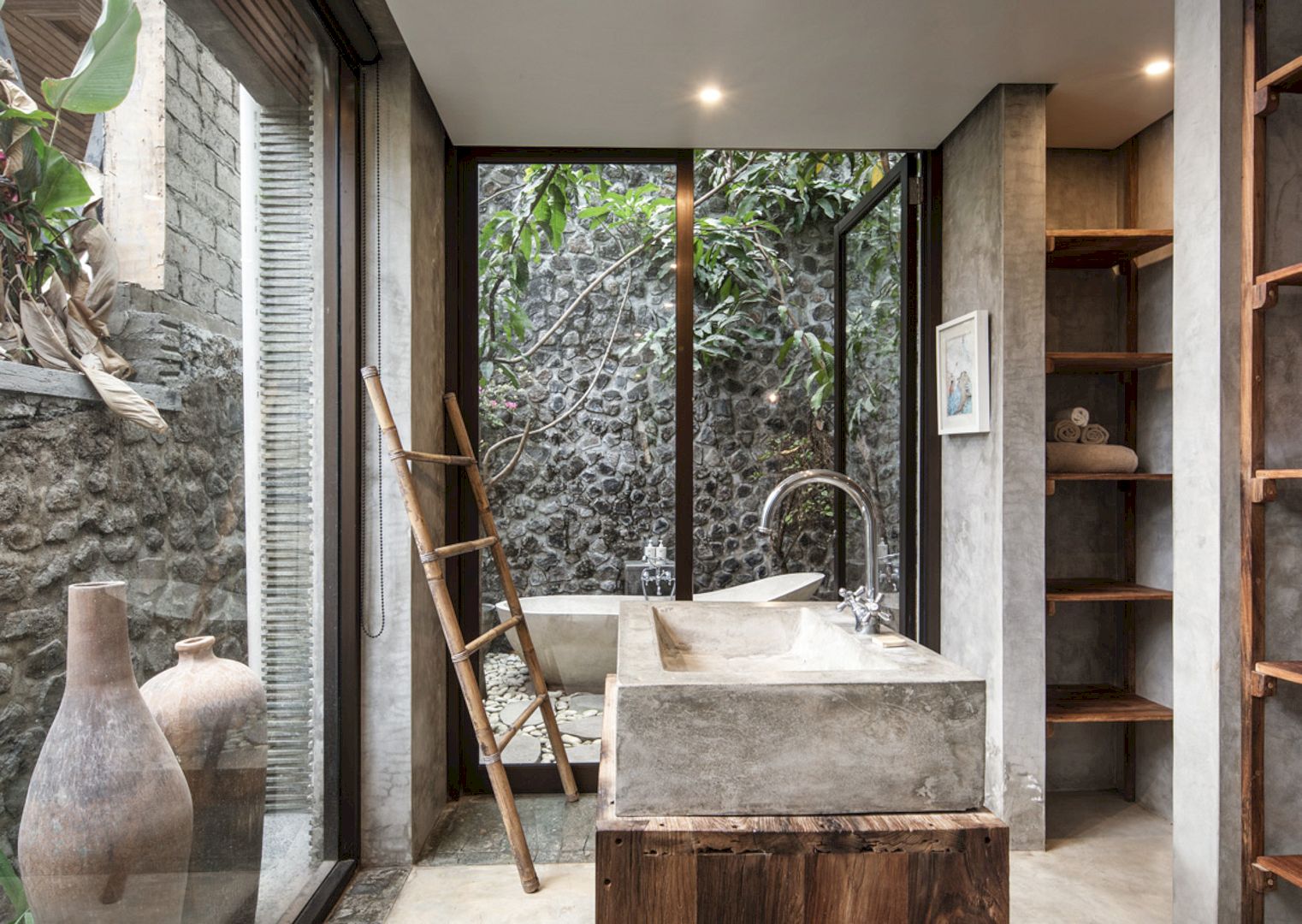
The main pavilion structure in this project is complemented with various cubic volumes, connecting to it and standing on a solid plinth with a cozy pool. This pavilion provides a comfortable shelter from sunlight and heavy tropical rain, enabling a full view of the luch.
The pavilion in this project is a wood cladding space truss made of steel. This space is also beautified with traditional teak wood shingles.
Spaces
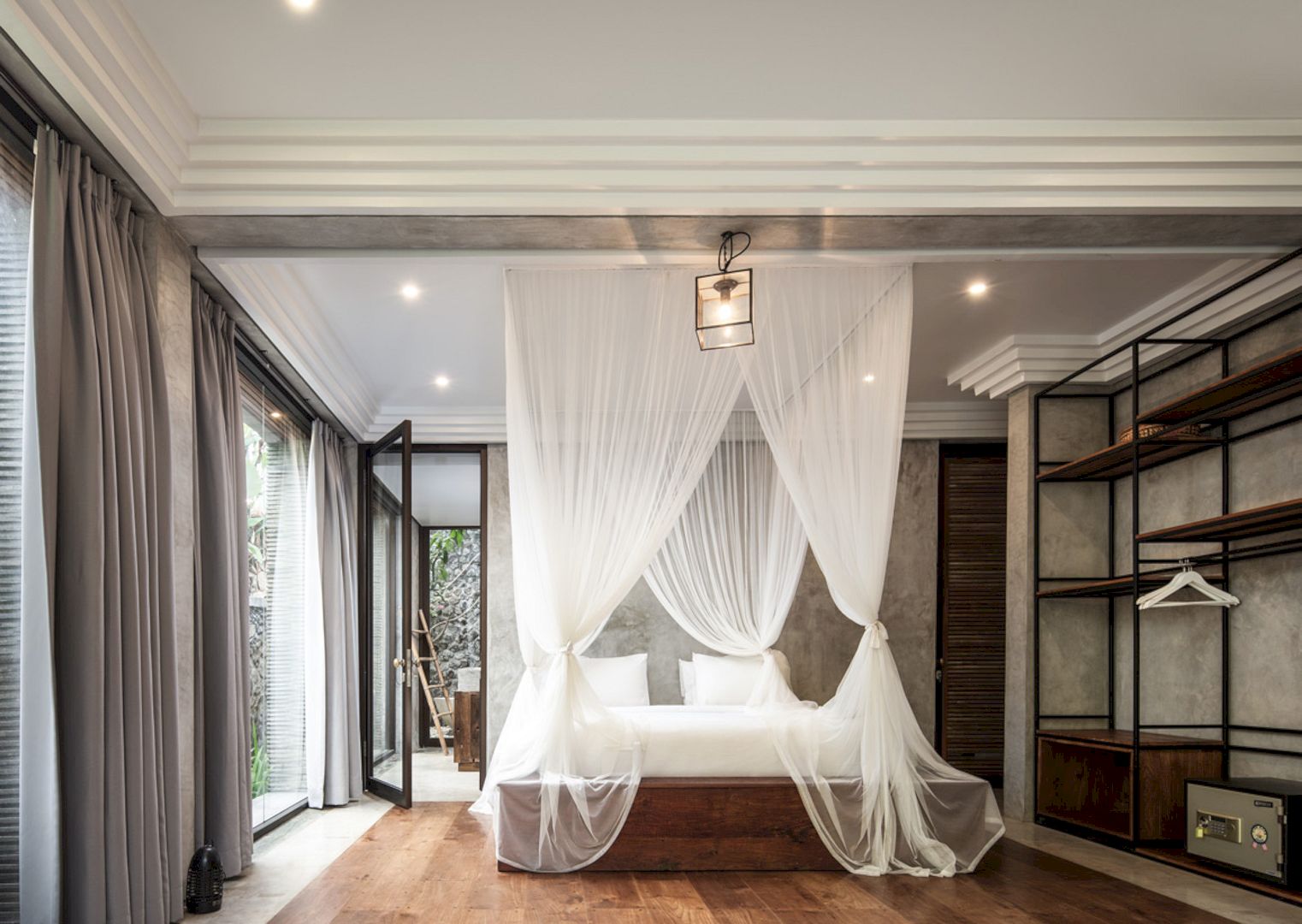
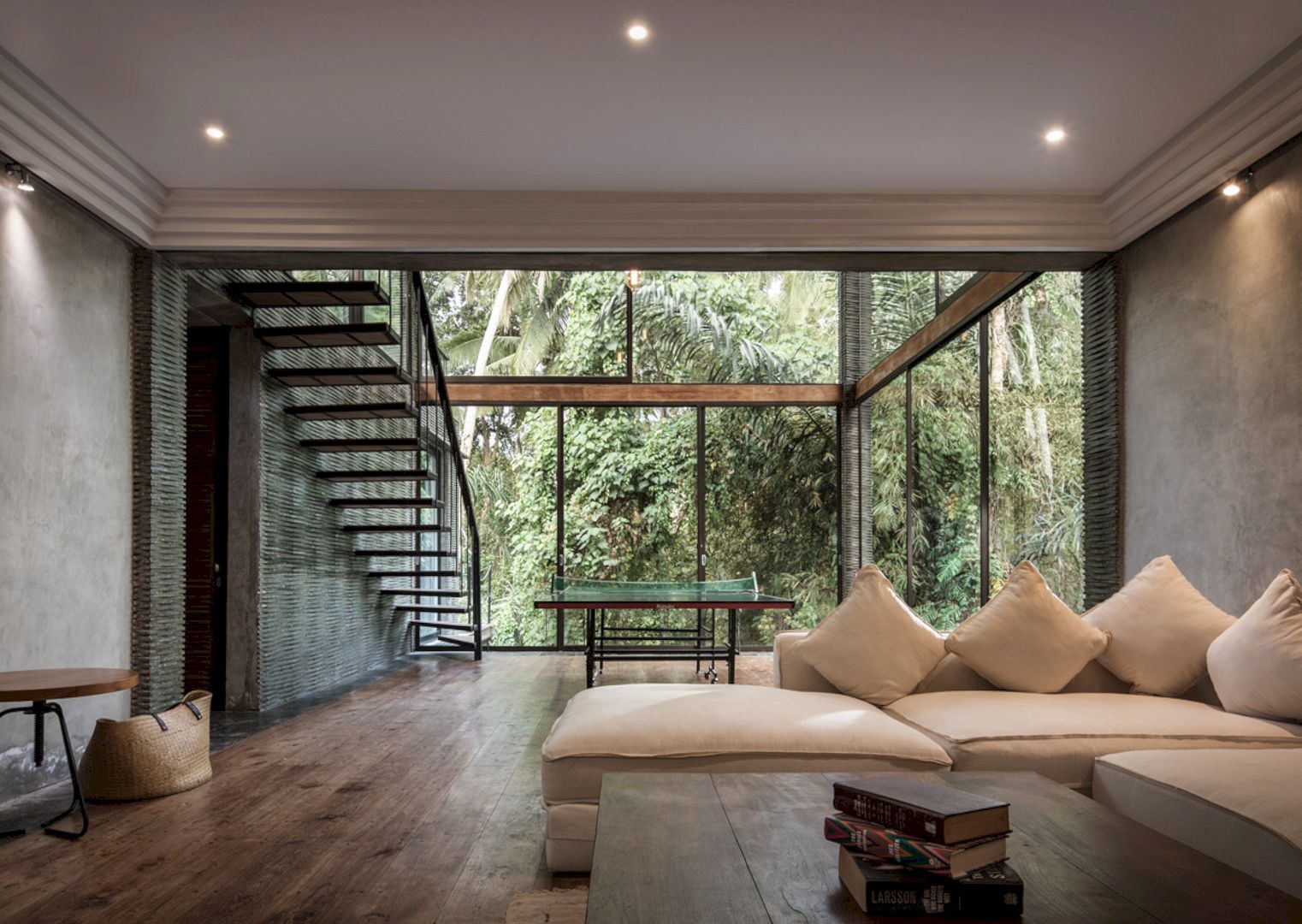
A sequence of folding surfaces is created by different cross-sections of cantilevering a-frames, giving a geometric character to the ceiling. Two bedrooms, a separately accessed studio, a lower double-height ‘loft’-like living room, a garden flowing alongside a winding creek, and more deck spaces can be found under the stone-covered concrete base of the first floor.
The spaces’ 3-dimensional distribution and orientation can maximize the privacy for each room inside and provide different spaces for gathering as well.
Details
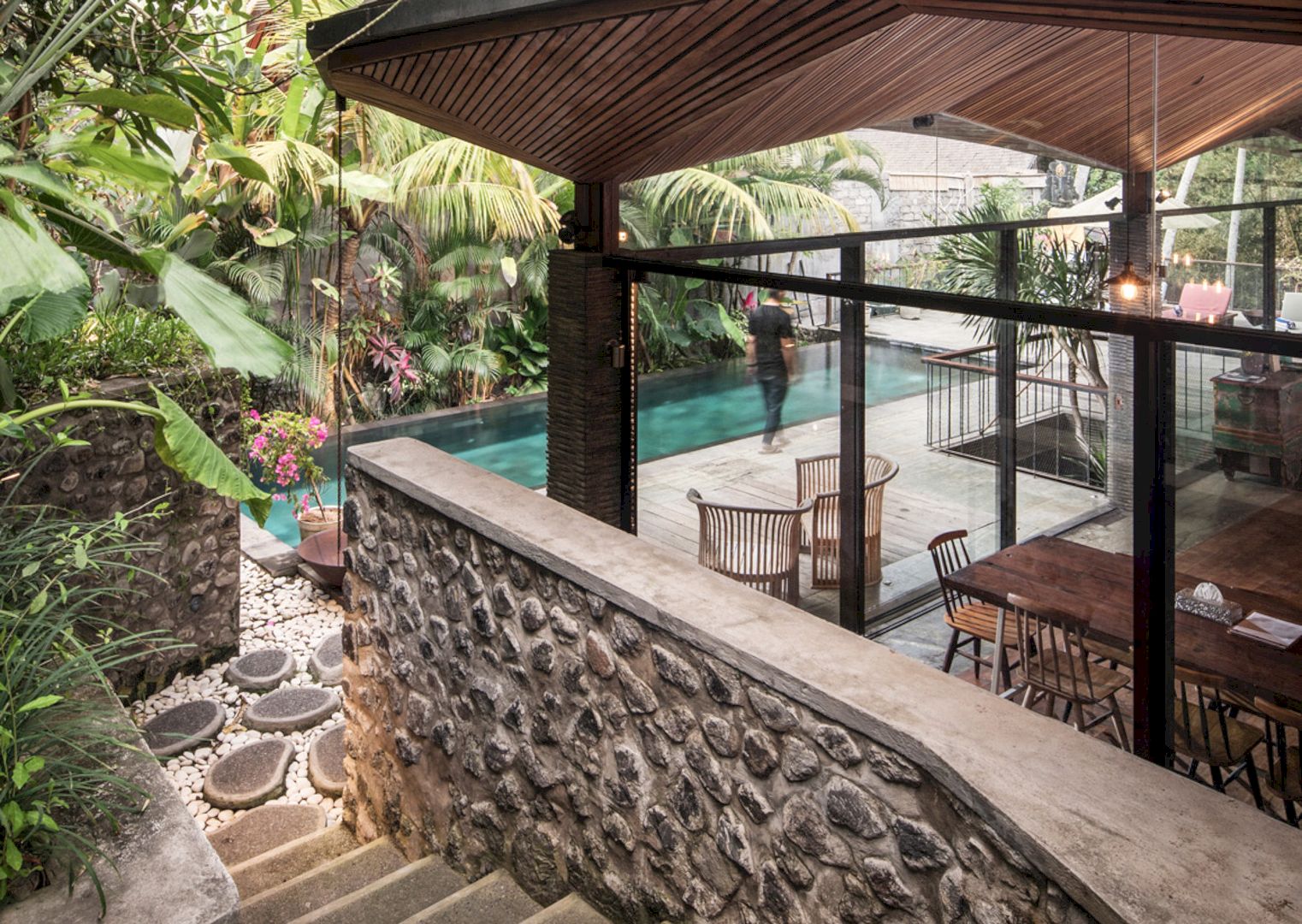
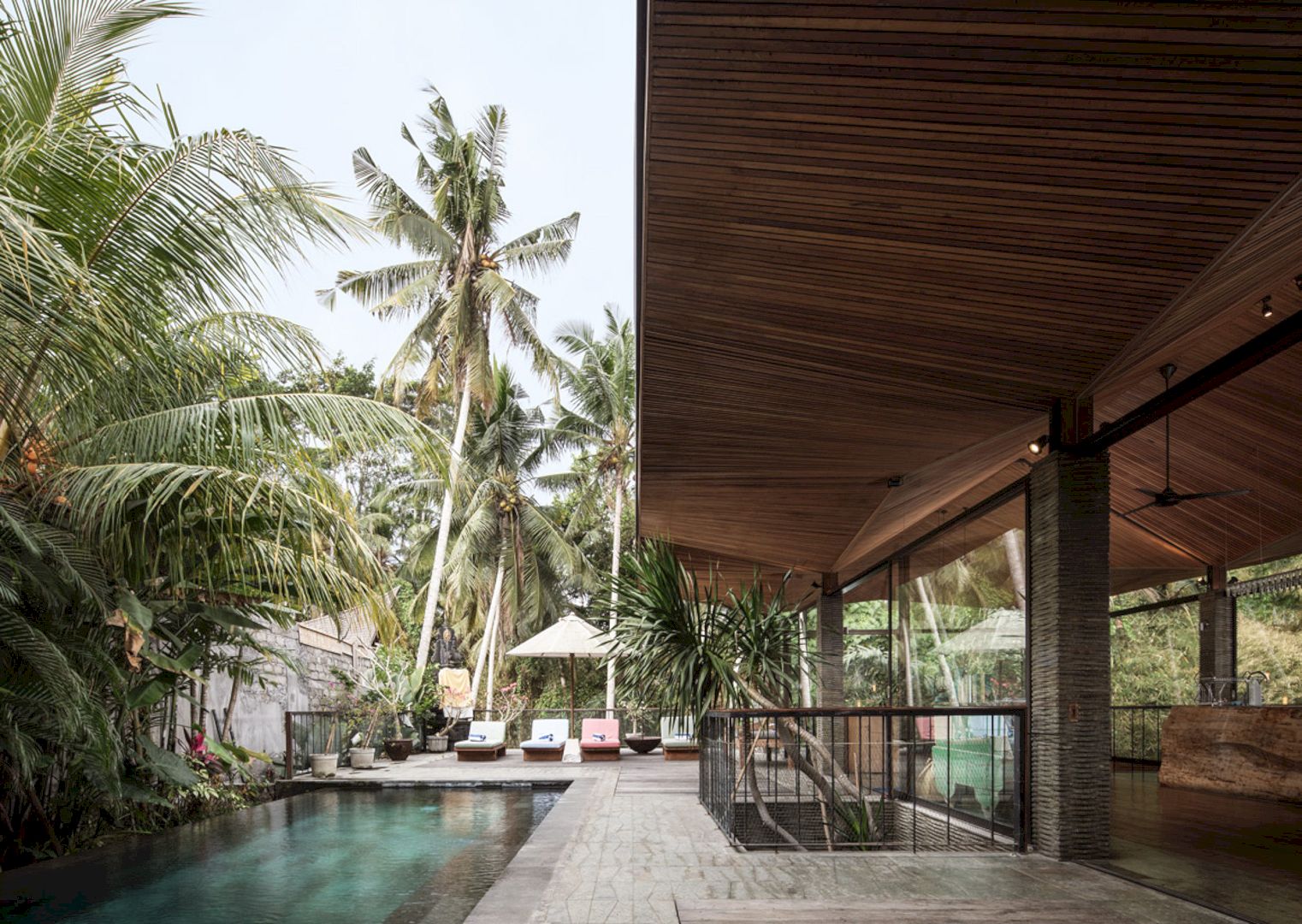
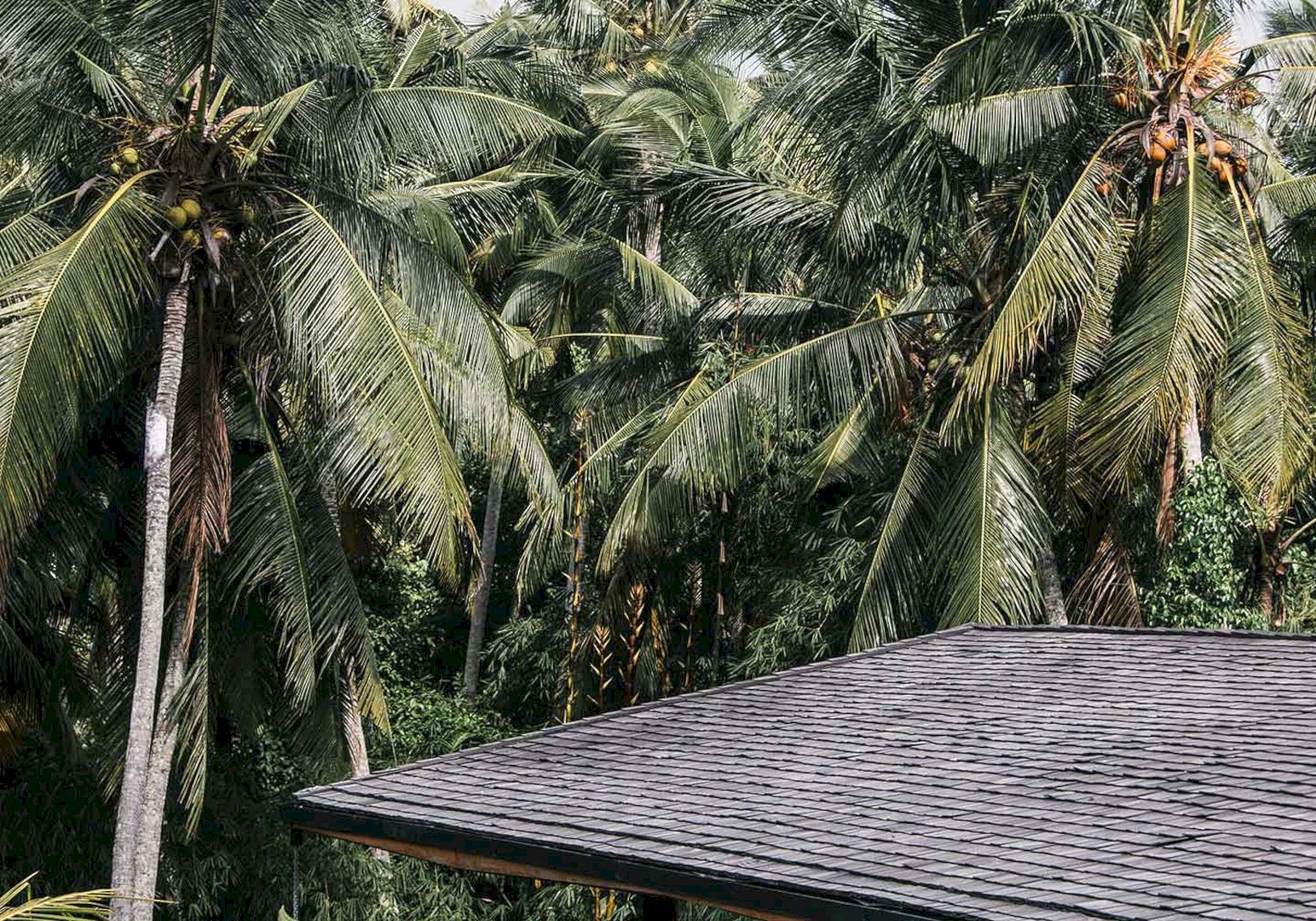
All surfaces are clad with a type of strongly textured sandstone: ‘Bali green’. The mirrored stone plates that are diagonally cut can create an articulated texture for walls and floors to reflect the pavilion’s folded ceiling planes.
Ironwood floors and recycled teak wood are embedded into the stone floors at playing and resting areas to emphasize the open living sensation. The facade can be opened too to enjoy open space with a fresh atmosphere thanks to the palm trees.
House Origami Gallery
Photography: Alexis Dornier
Discover more from Futurist Architecture
Subscribe to get the latest posts sent to your email.
