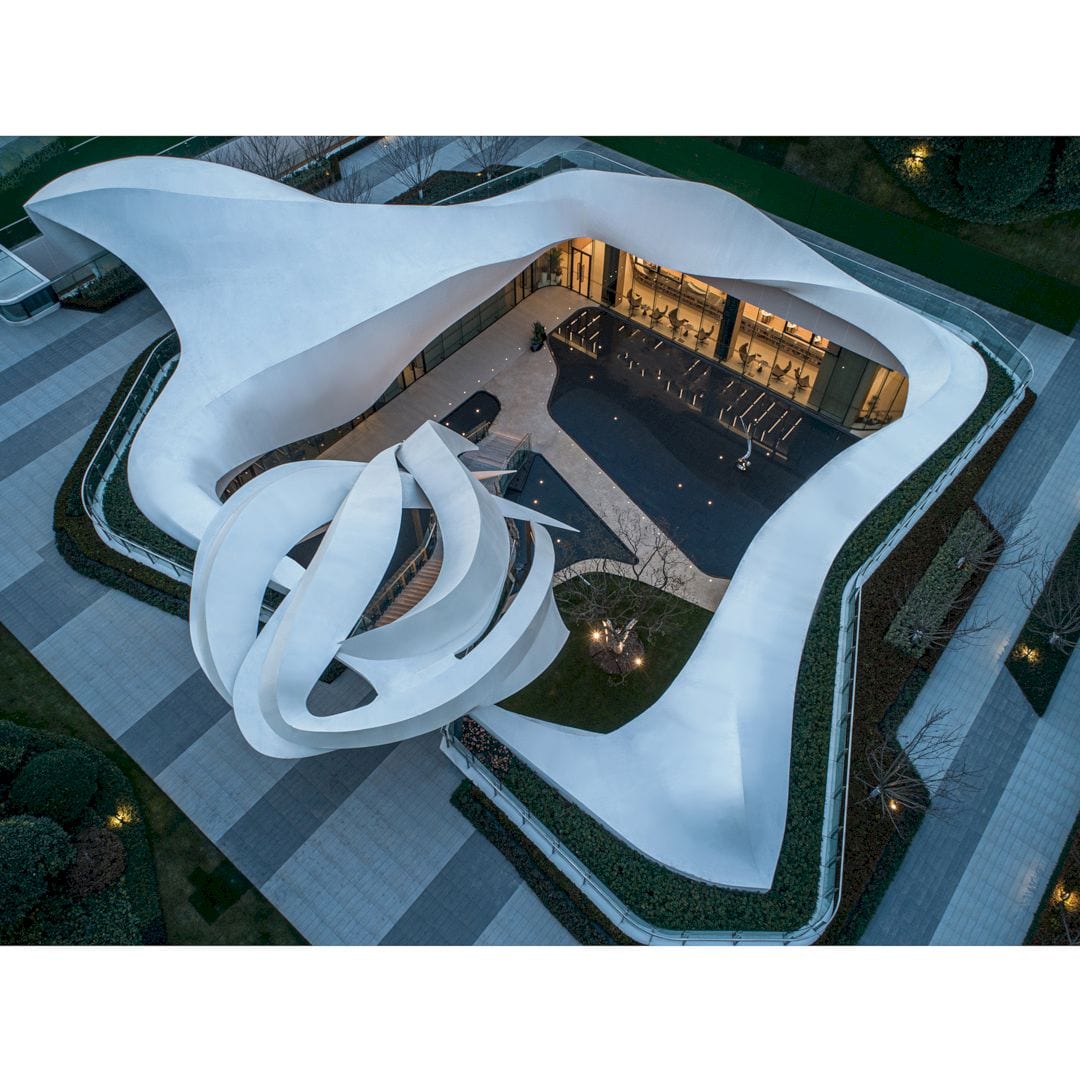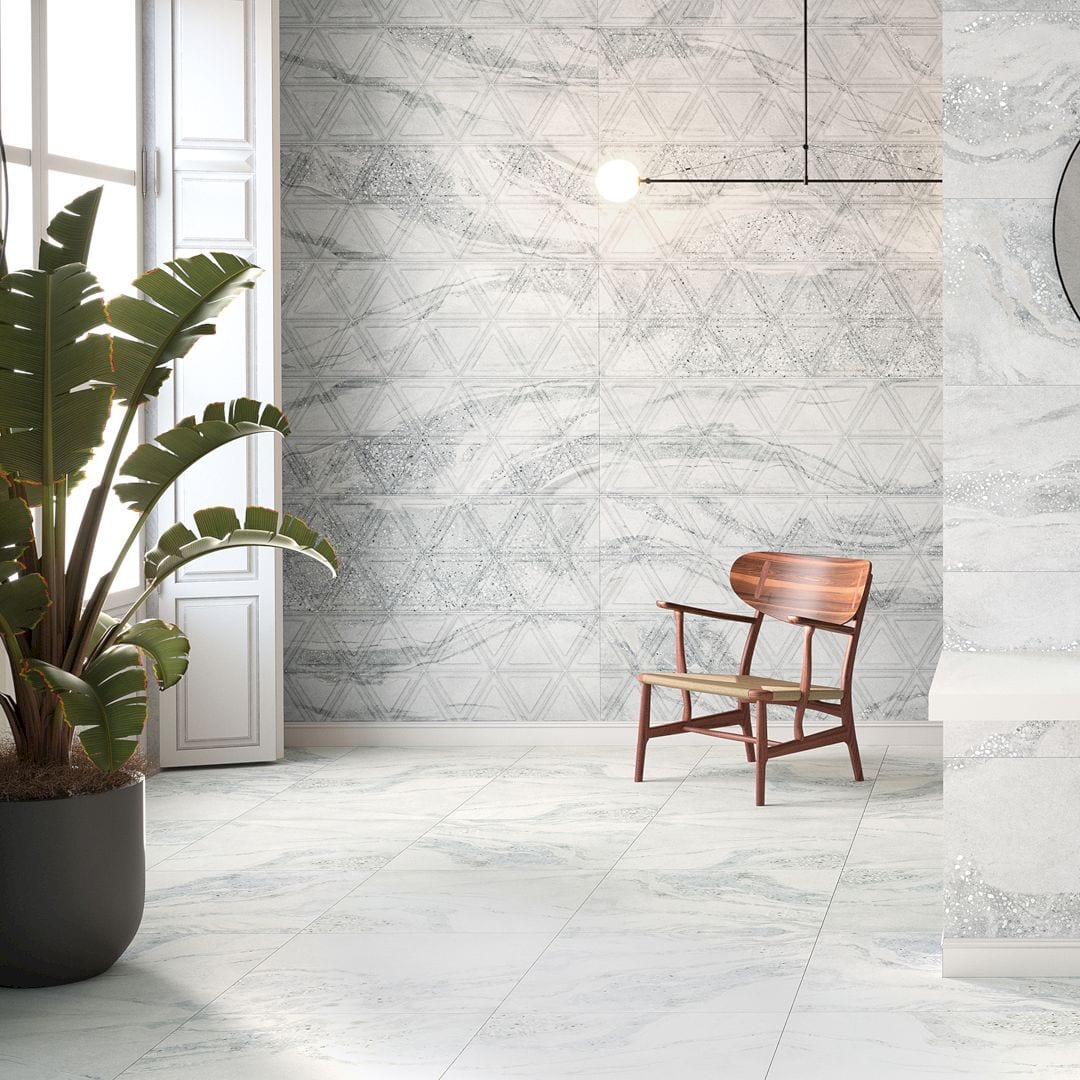A’ Design Award & Competition
This world’s biggest design competition offers a great opportunity for all designers to share and introduce their ideas and creativity to the world. A’ Design Award & Competition is organized by a lot of creative fields and completed with a professional Jury Panel to evaluate all entries. All winners in this competition will get a winners’ kit called “A’ Design Prize”.
If you want to be a part of the winners, you can register today and join A’ Design Award and Competition 2021-2022 period which is now open for entries.
Categories
A’ Design Award & Competition has more than 100 categories which give a wider opportunity for all designers in different disciplines to join. The list of these categories is organized based on the Locarno classification of economic sectors and industries that consists of super categories and the most popular design award categories.
Click here to check the list of all design award categories in A’ Design Award & Competition.
A’ Design Award Winners
From more than 100 categories in A’ Design Award & Competition, Interior Space and Exhibition Design is one of the most popular categories. This category opens to the concept stage and realized interior projects, and it becomes an indicator of quality and perfection in interior design as well. The best designs in this category are selected according to user-friendliness and space usage, including the functional and emotional aspects of the project.
Here are 25 previous winners in the Interior Space and Exhibition Design Category of the A’ Design Award and Competition.
1. BD’s Hype Tribe Office Design by DB and B Pte Ltd
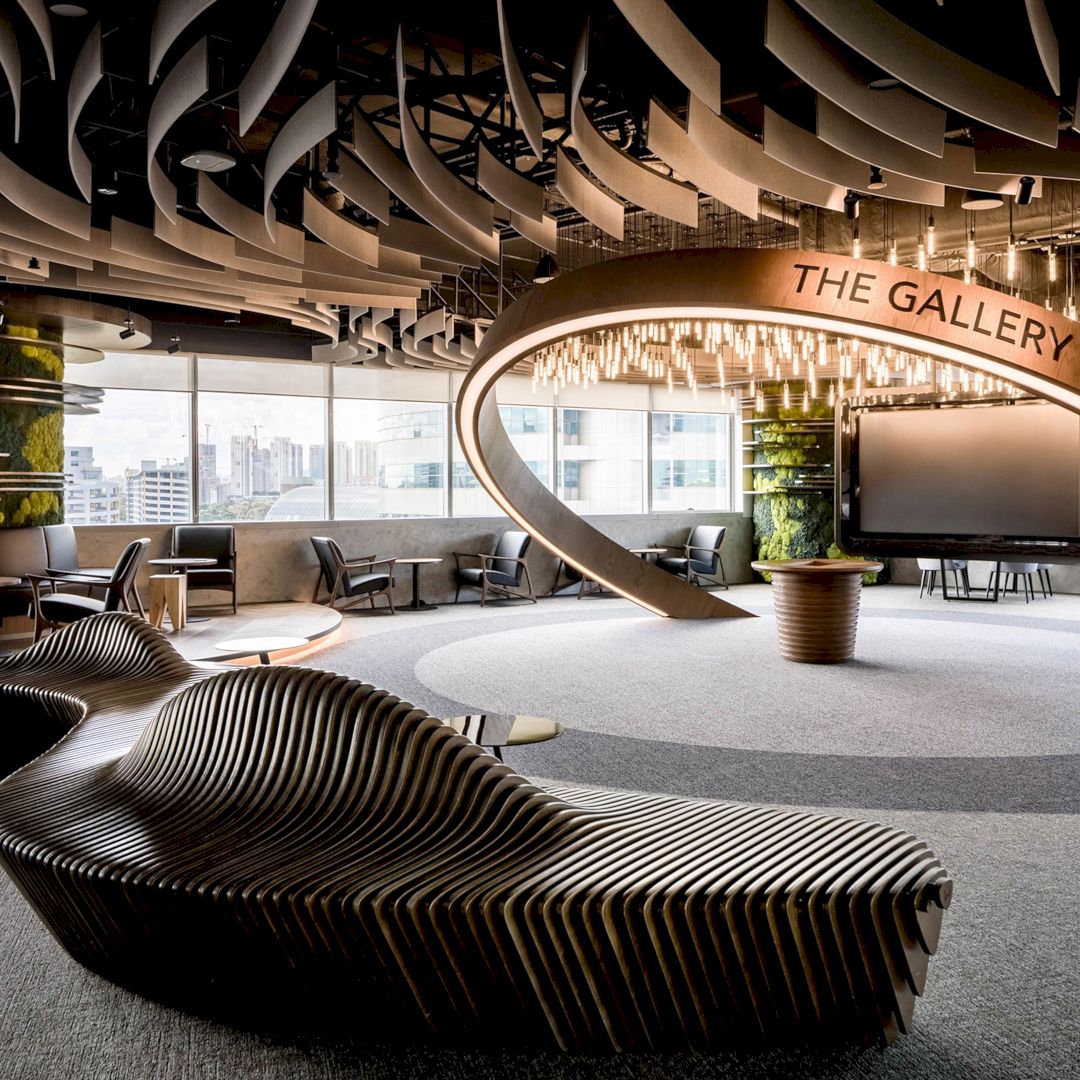
Featured Work: BD’s Hype Tribe, Office Design by DB and B Pte Ltd
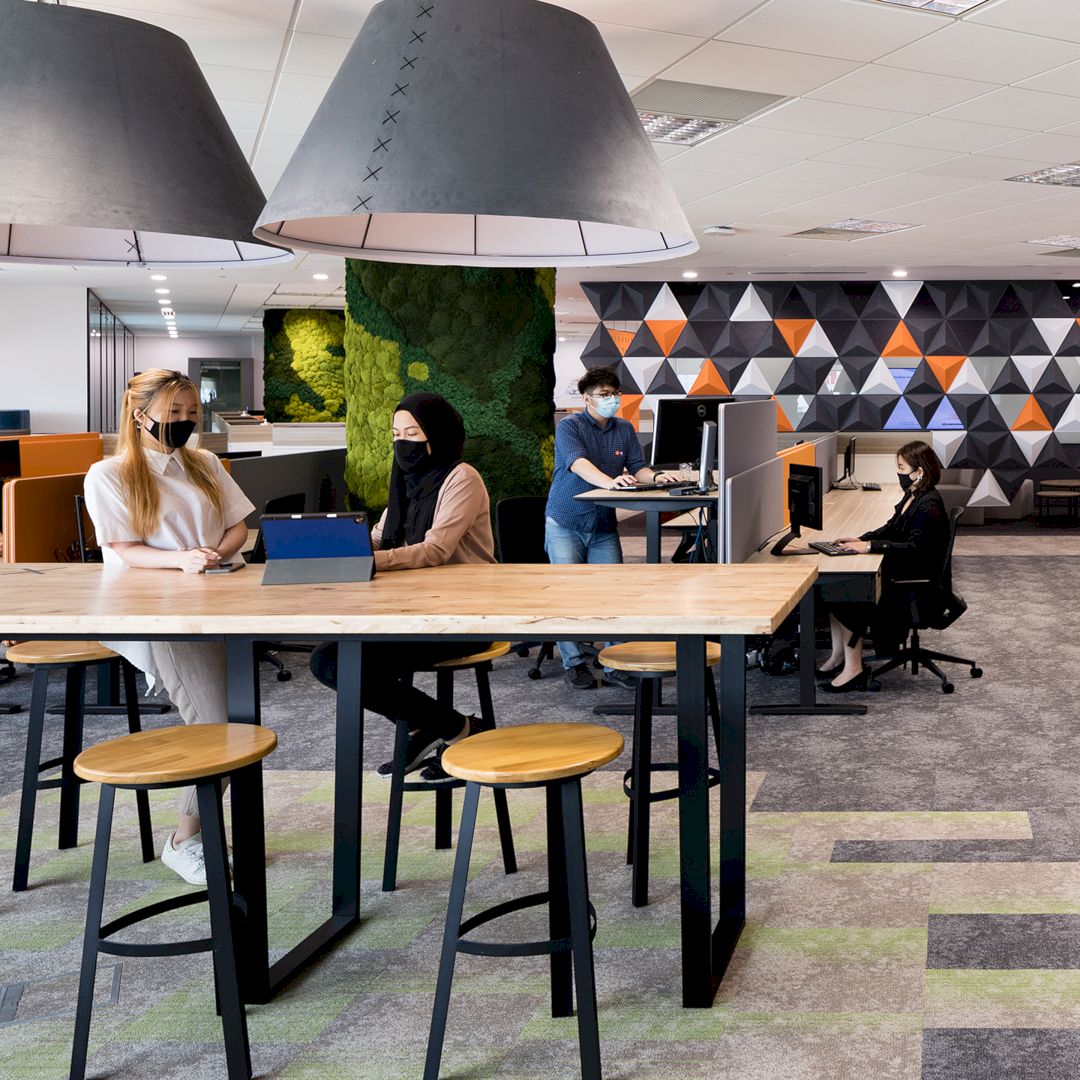
Featured Work: BD’s Hype Tribe, Office Design by DB and B Pte Ltd
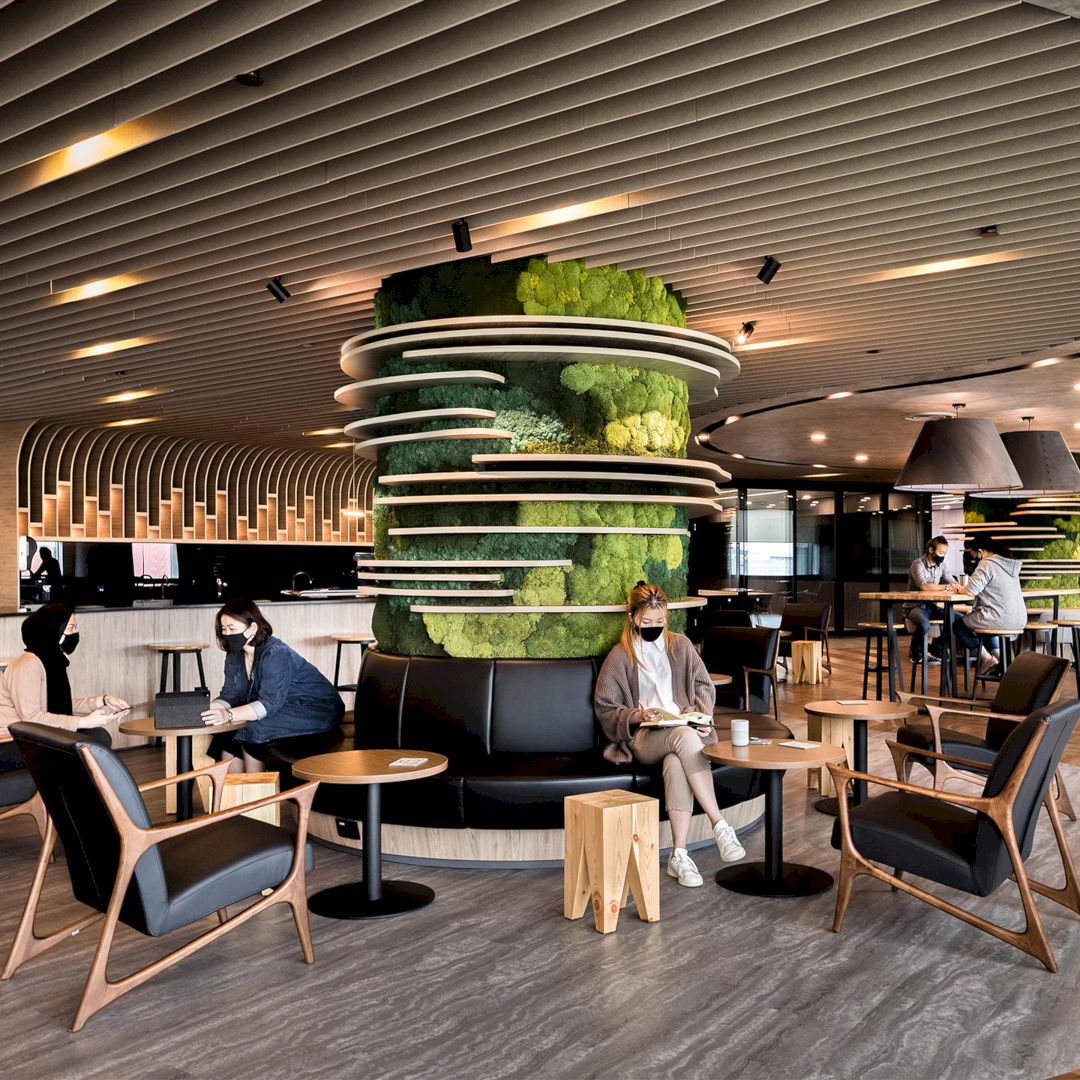
Featured Work: BD’s Hype Tribe, Office Design by DB and B Pte Ltd
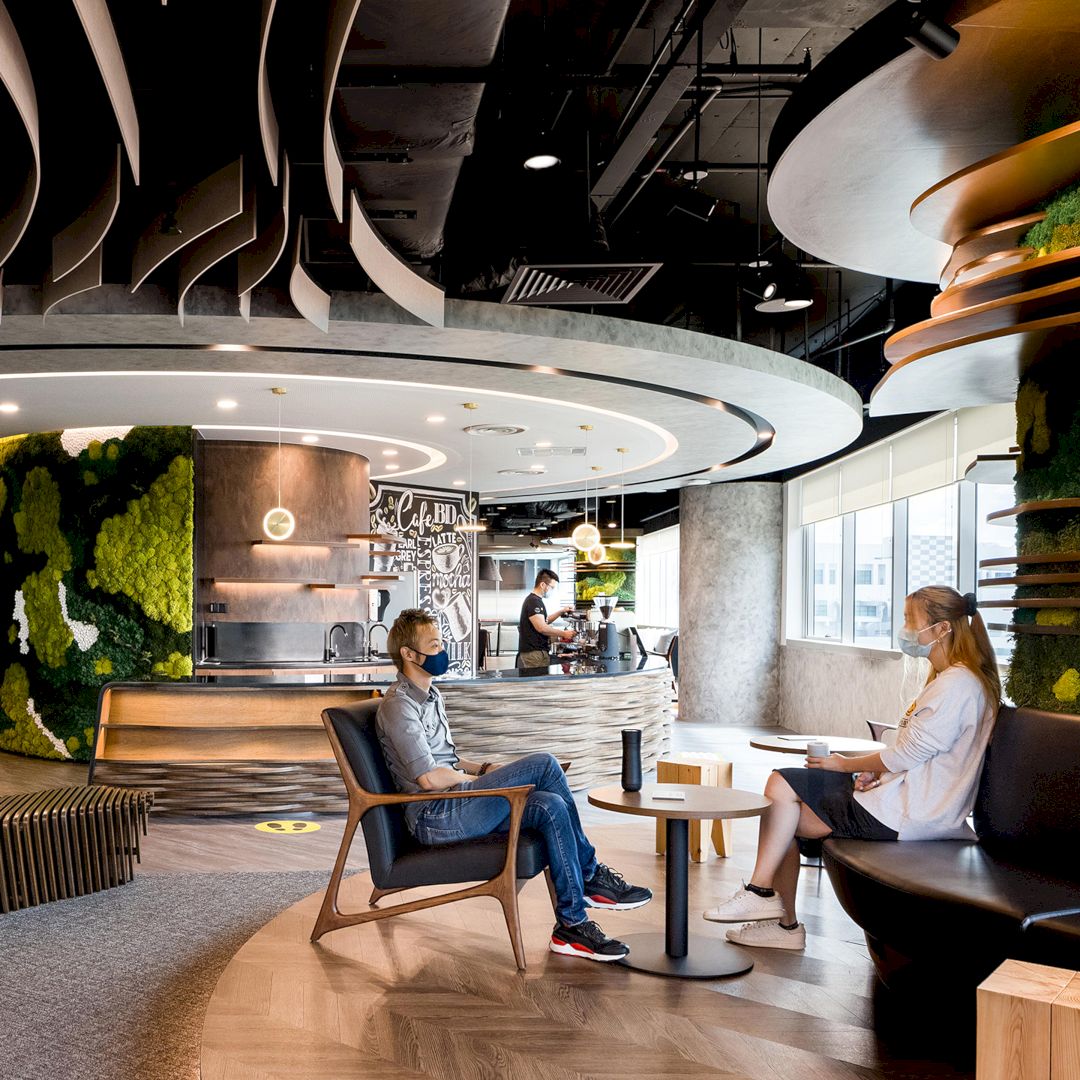
Featured Work: BD’s Hype Tribe, Office Design by DB and B Pte Ltd
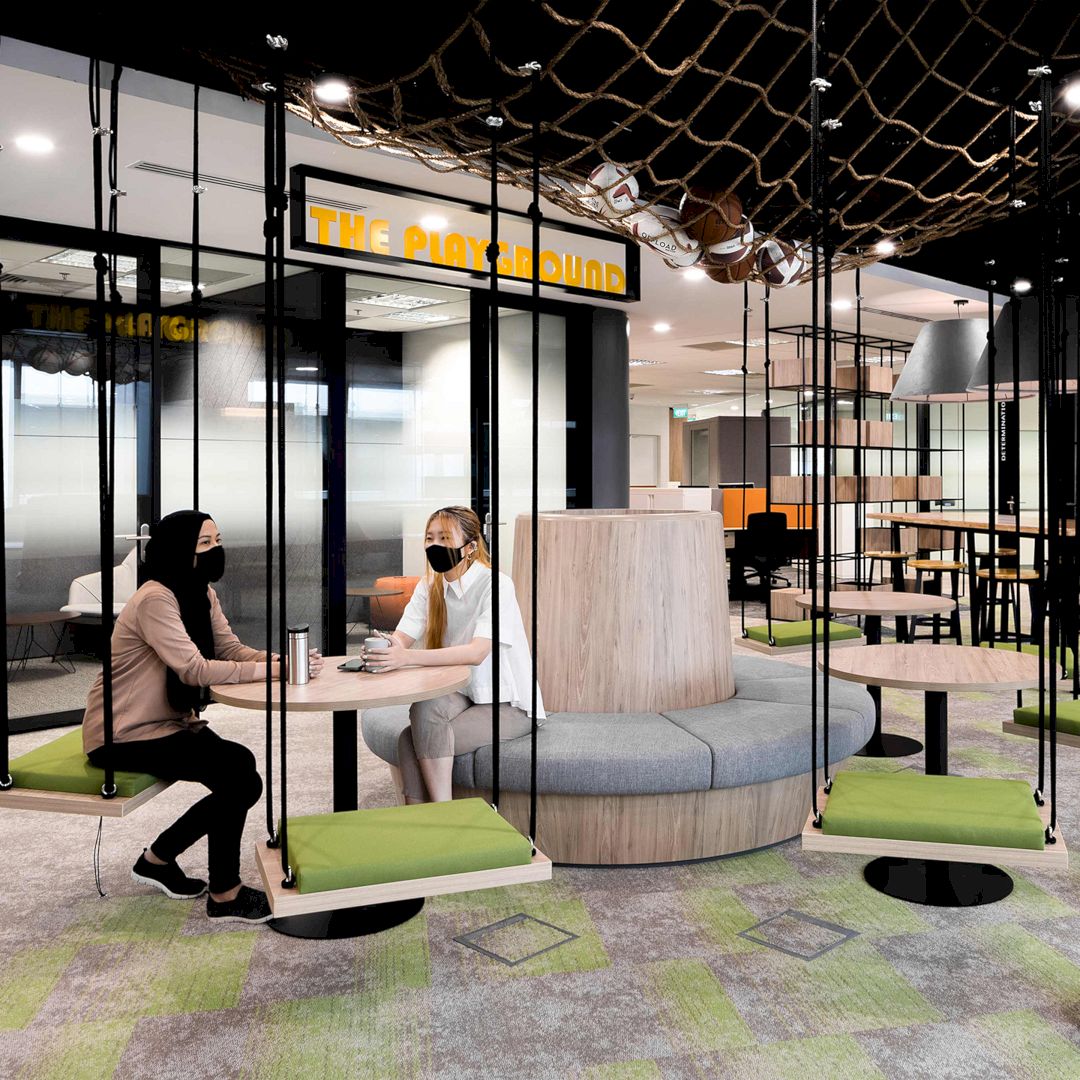
Featured Work: BD’s Hype Tribe, Office Design by DB and B Pte Ltd
The inspiration for this project comes from Becton Dickinson’s (‘BD’) consolidation exercise of key business units into one single floorplate. In BD’s Hype Tribe Office Design, the blended community space can be used for the various tribes of BD to unite and promote cohesion in one common language.
Different experiences throughout the community space come from the strong visual and immersive design. Inside, one can also enjoy an ambient and cozy environment that comes from the inspiration of an Alfresco cafe and a dynamism created by the suspended acoustic panels. The biophilia inspirations also can be enforced thanks to the wood and green elements.
It is an amazing project designed by DB&B Pte Ltd, a leading interior design consultancy and construction firm from Singapore.
2. Zhenlong Mansion Sales Office by YLH Design
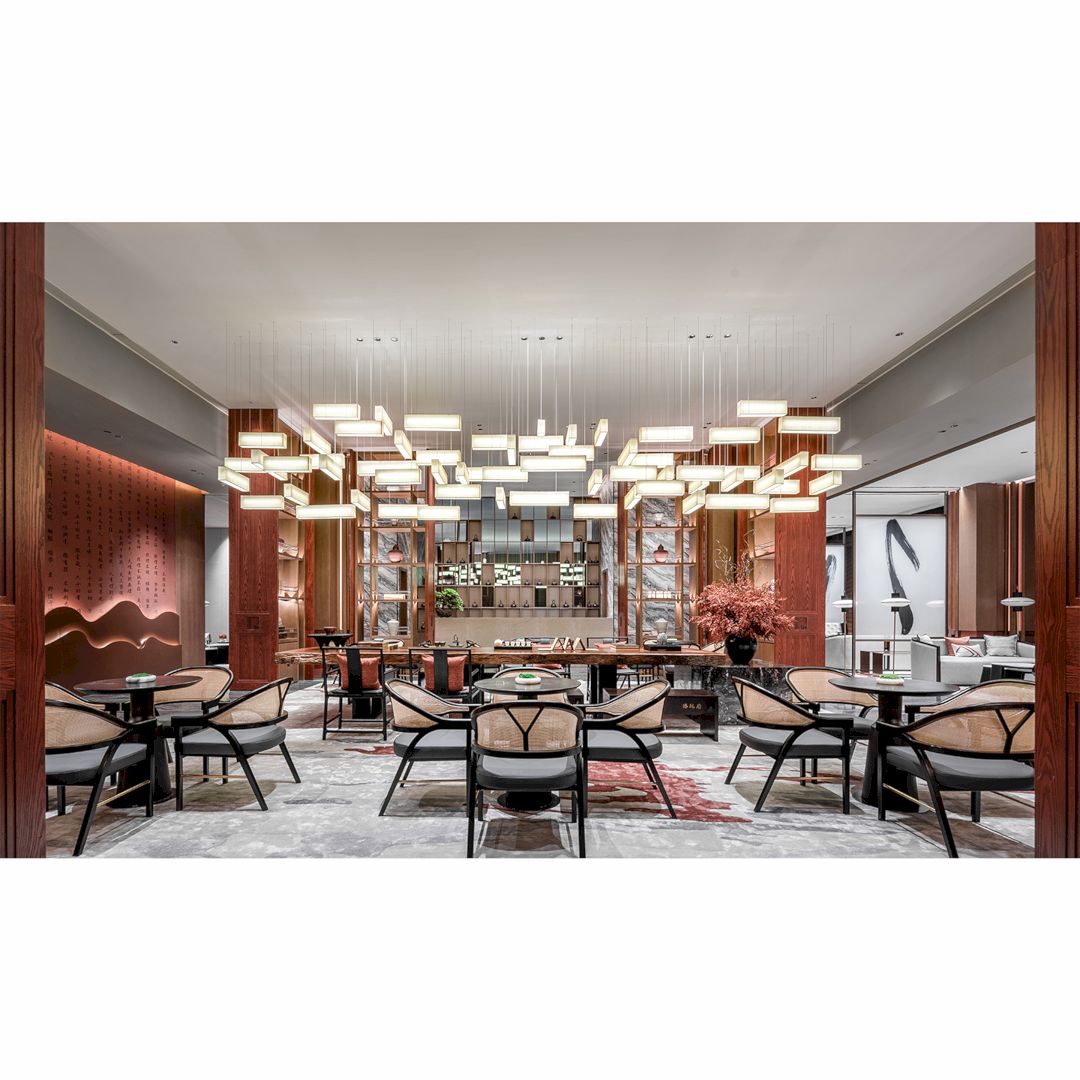
Featured Work: BZhenlong Mansion, Sales Office by YLH Design
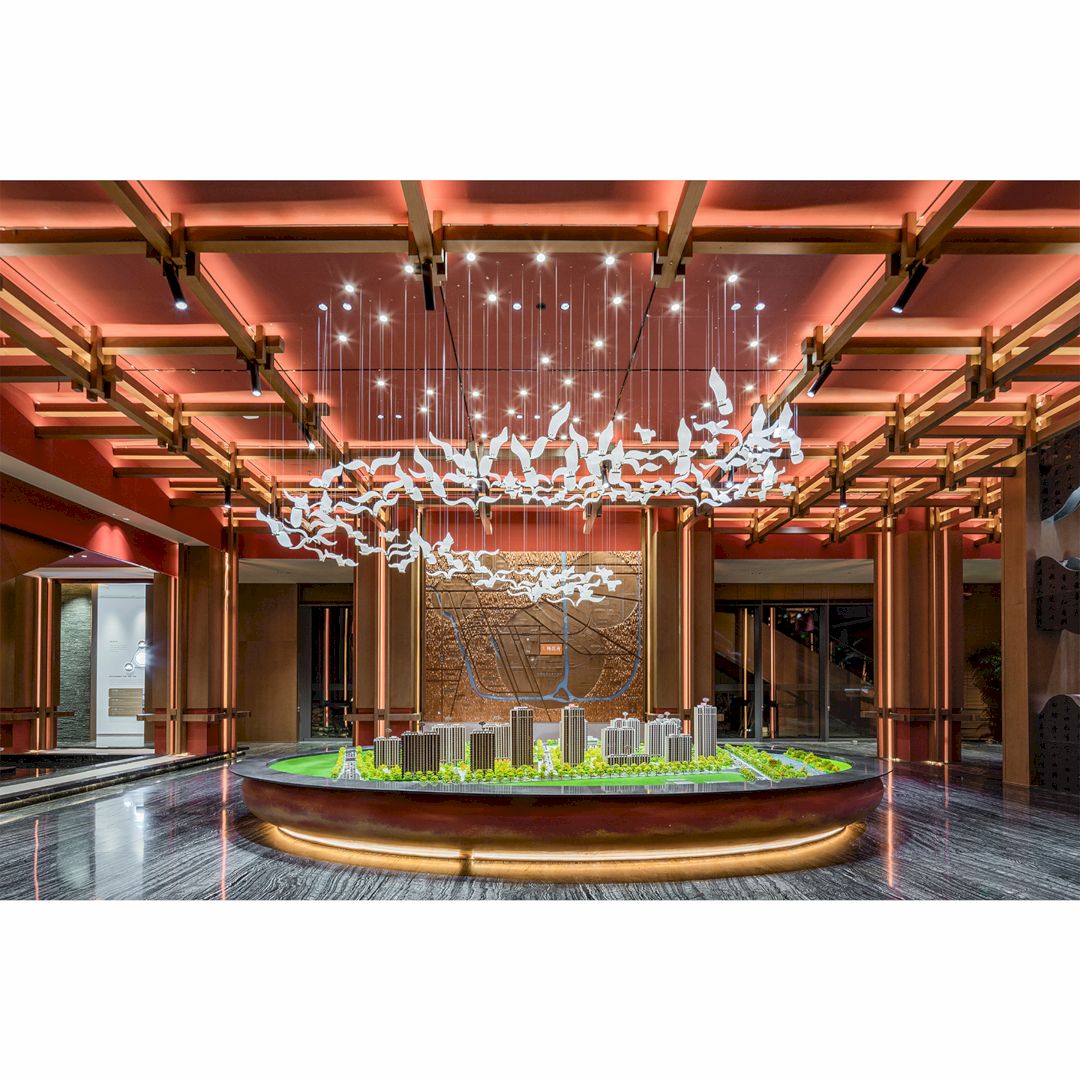
Featured Work: BZhenlong Mansion, Sales Office by YLH Design
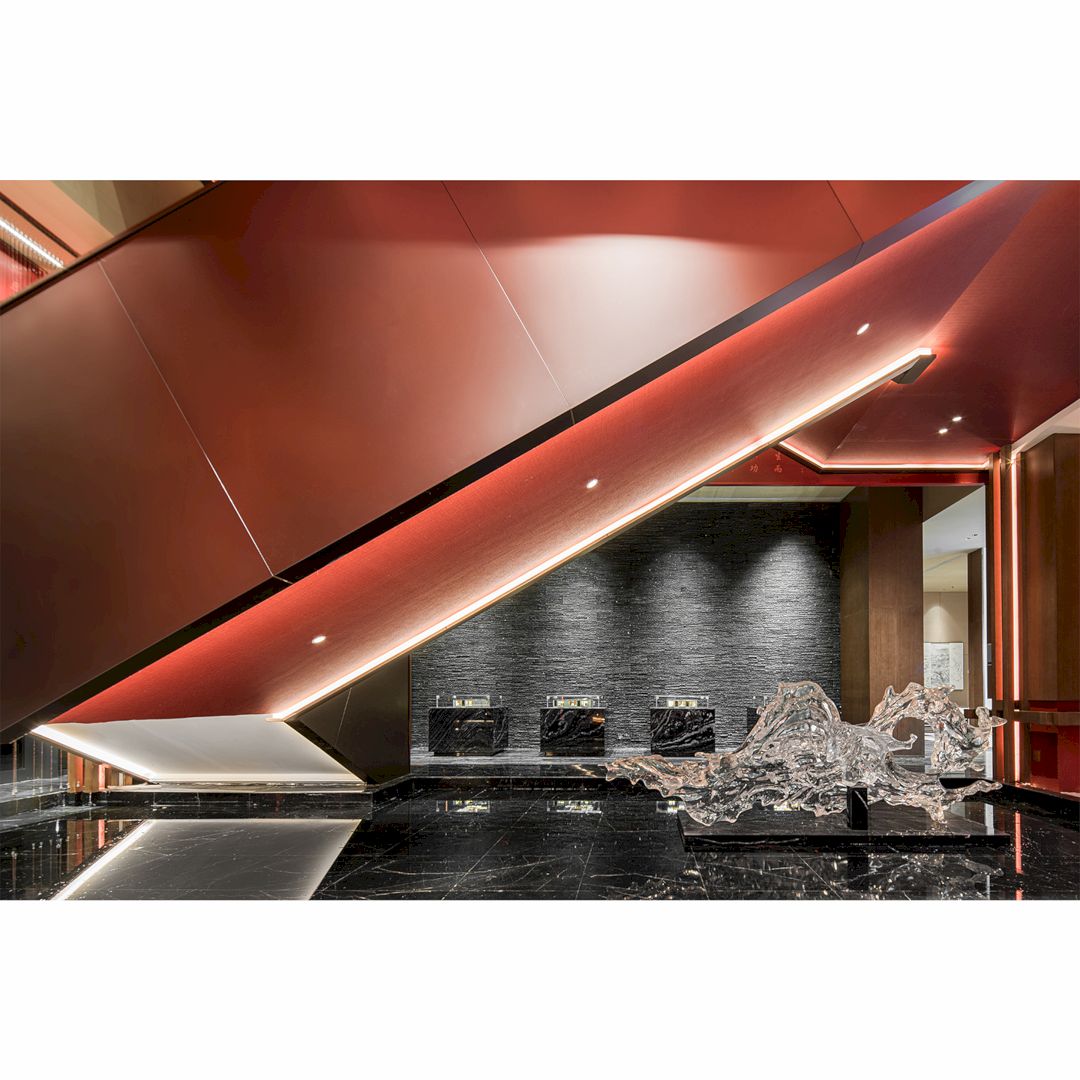
Featured Work: BZhenlong Mansion, Sales Office by YLH Design
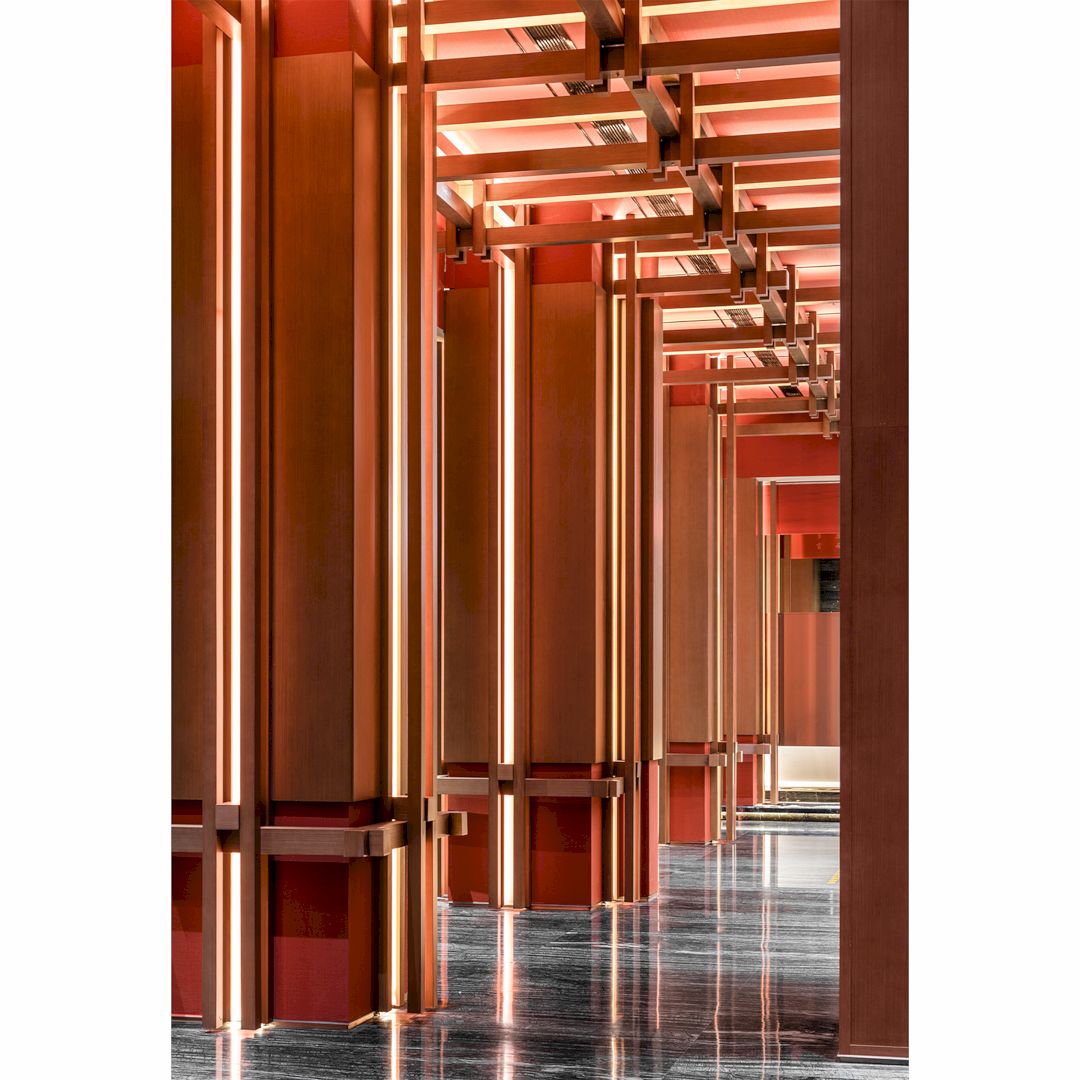
Featured Work: BZhenlong Mansion, Sales Office by YLH Design
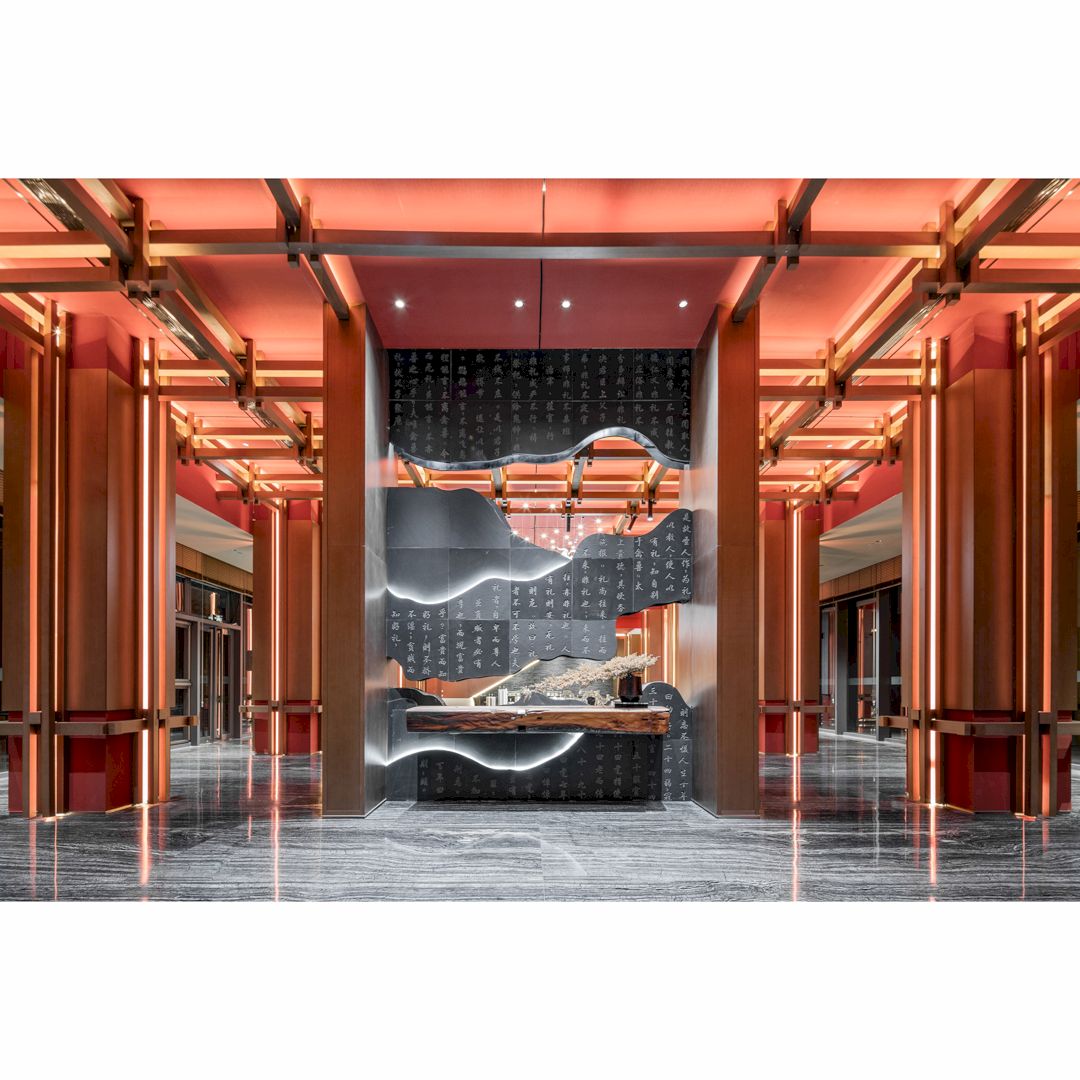
Featured Work: BZhenlong Mansion, Sales Office by YLH Design
The inspiration for this sales office comes from the Beijing Directorate of Imperial Academy. Inside BZhenlong Mansion Sales Office, the classical Chinese academy style is combined with modern style to create a comfortable space with humanistic aesthetics and Chinese artistic conception.
It is a project with distinctive Chinese characteristics. The main color is Chinese red while the layout imitates the ancient Chinese Academy. The sand table area, negotiation area, corridor, and hall together present a scholarly and artistic space. The chosen materials are basically ecological materials and wood.
The interior of this sales office is designed by YLH Design that founded by Zhang Yun, Zhang Lang, and Zhang Huai.
3. The Westin Miyako Kyoto Chapel Renovation by Takenori Katori and Fumi Habara
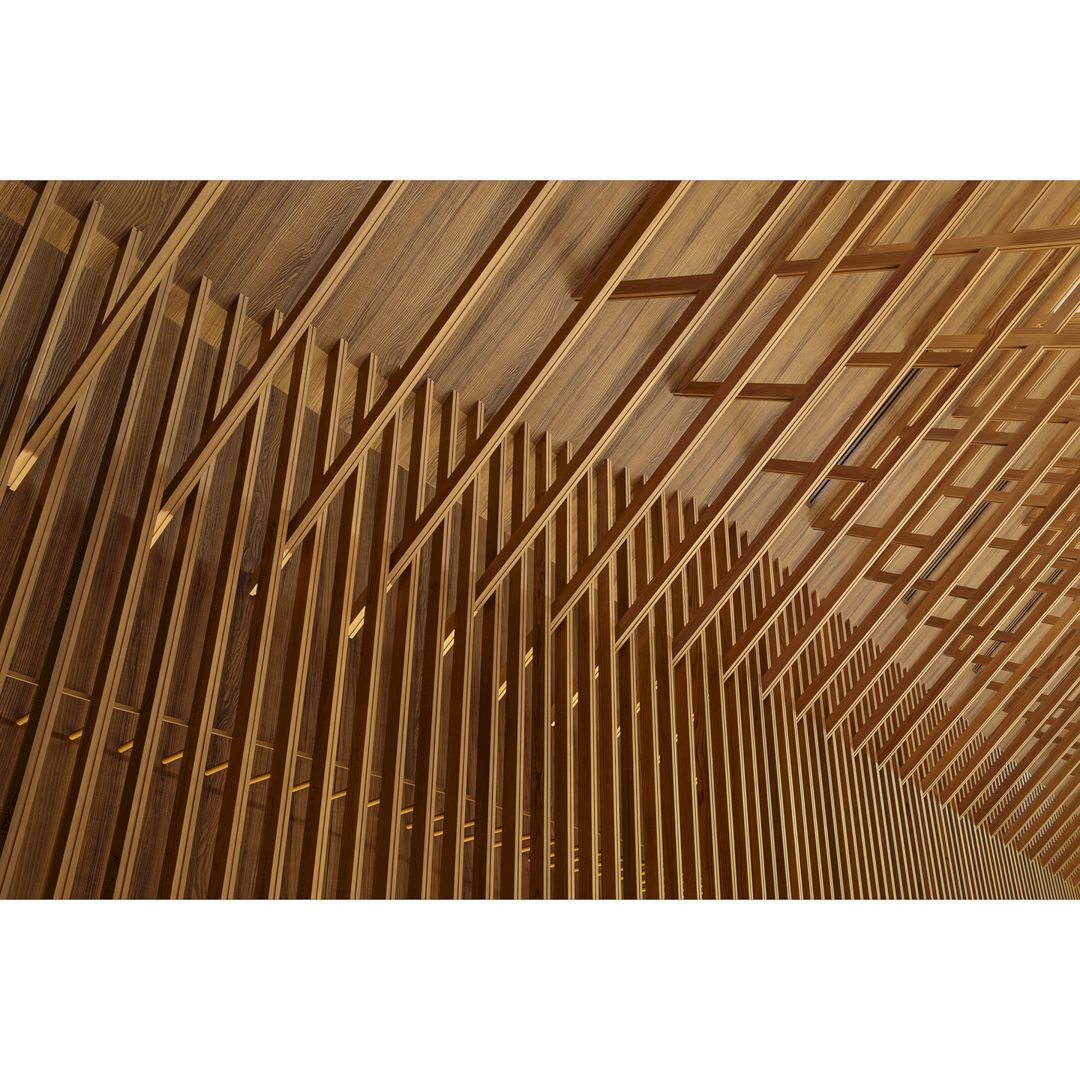
Featured Work: The Westin Miyako Kyoto, Chapel Renovation by Takenori Katori and Fumi Habara
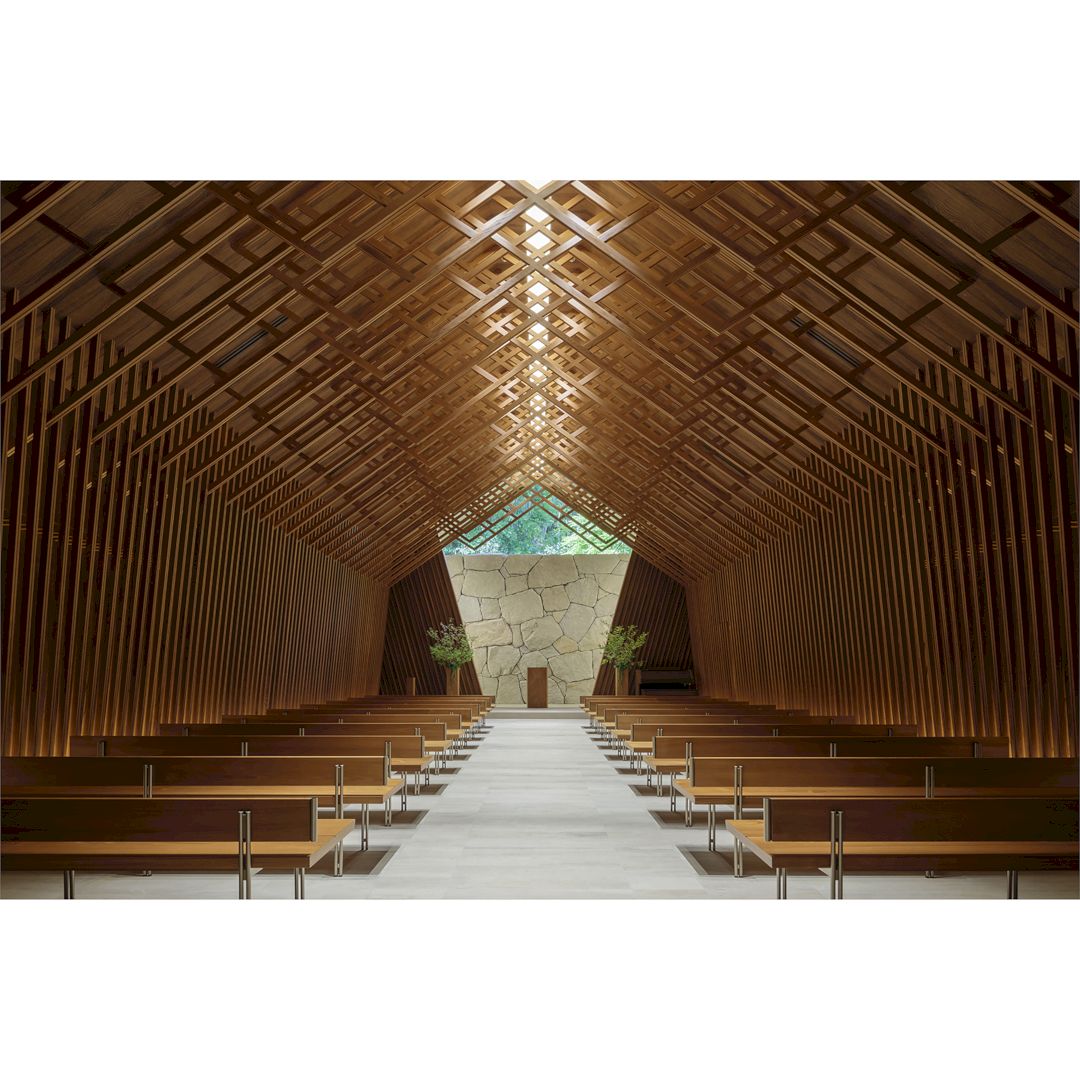
Featured Work: The Westin Miyako Kyoto, Chapel Renovation by Takenori Katori and Fumi Habara
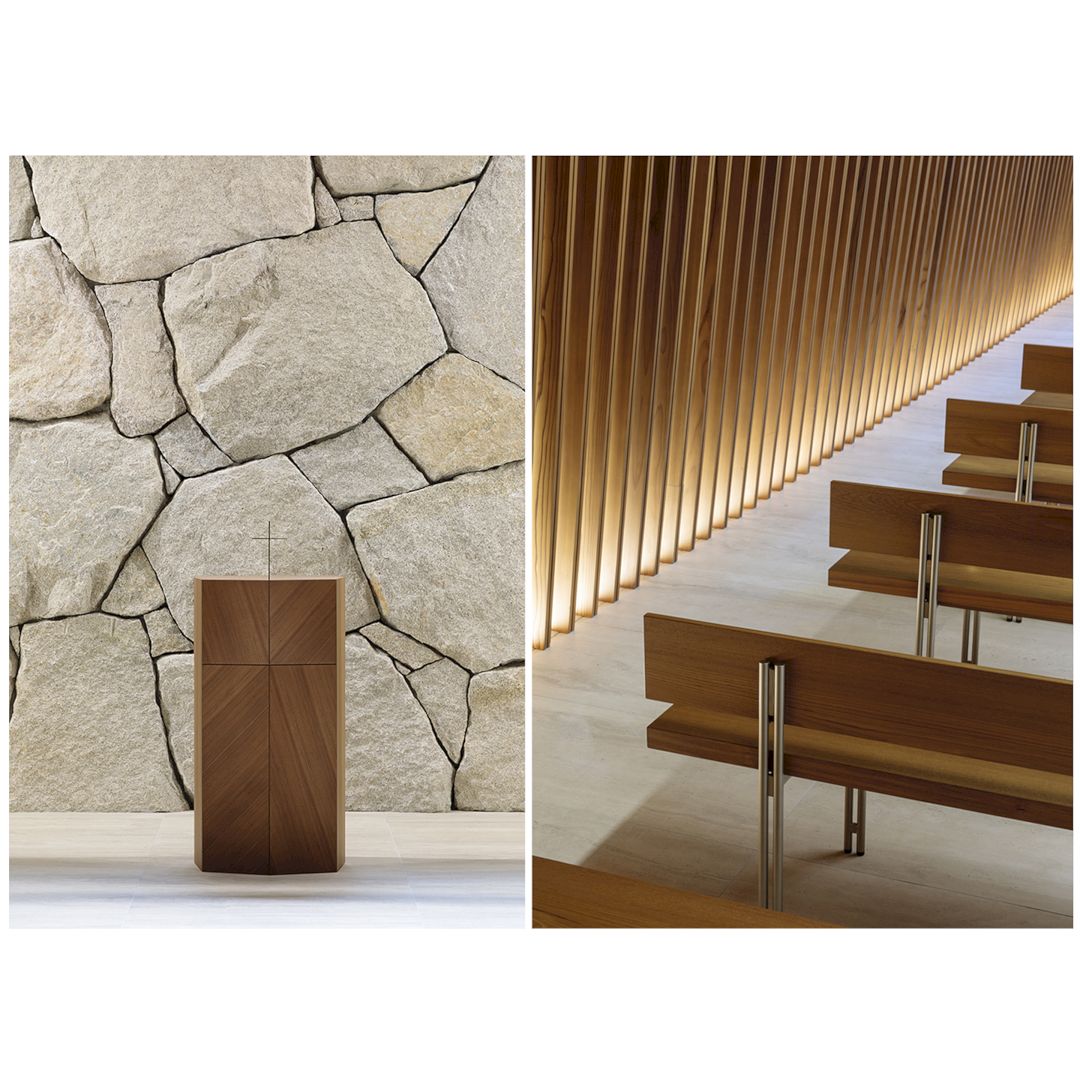
Featured Work: The Westin Miyako Kyoto, Chapel Renovation by Takenori Katori and Fumi Habara
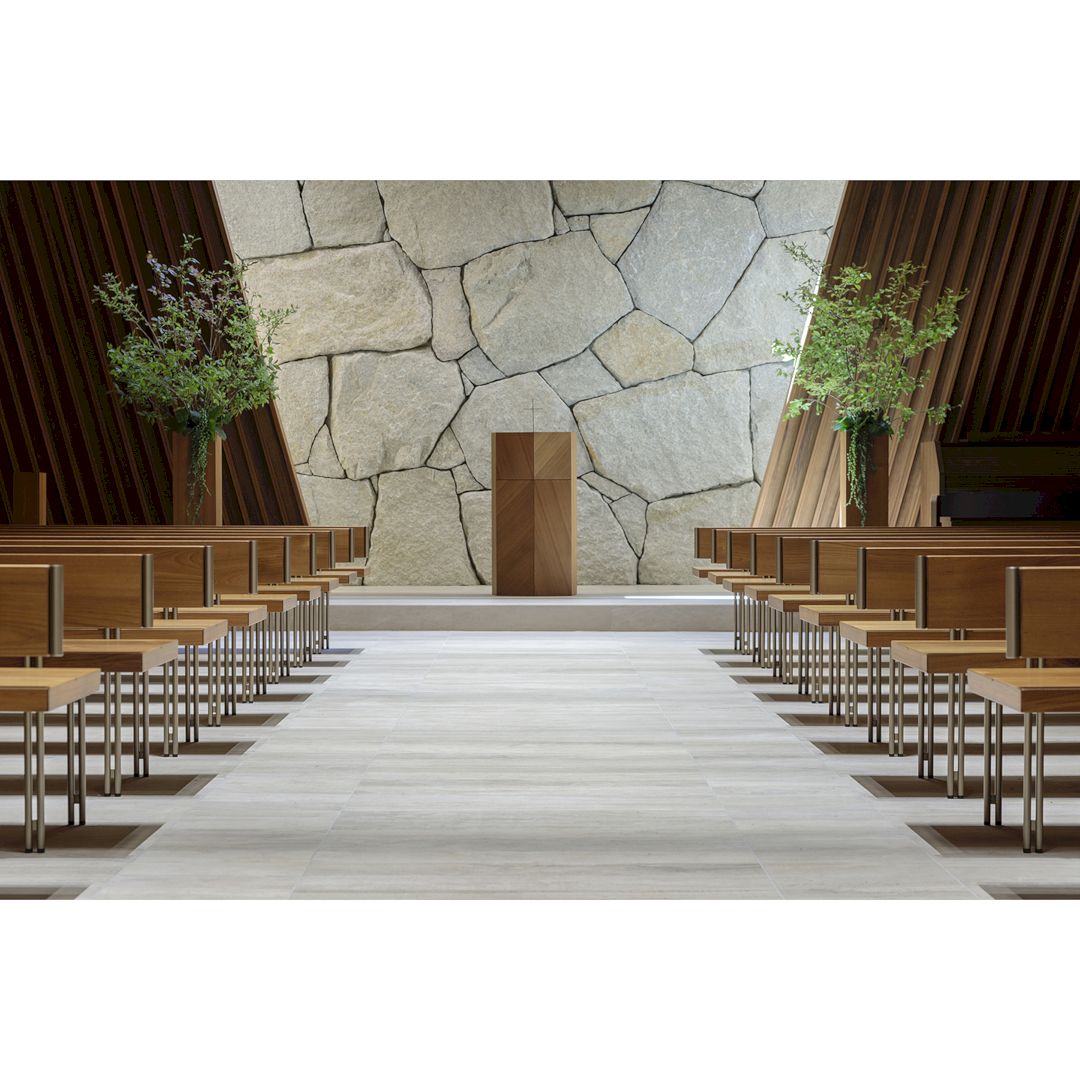
Featured Work: The Westin Miyako Kyoto, Chapel Renovation by Takenori Katori and Fumi Habara
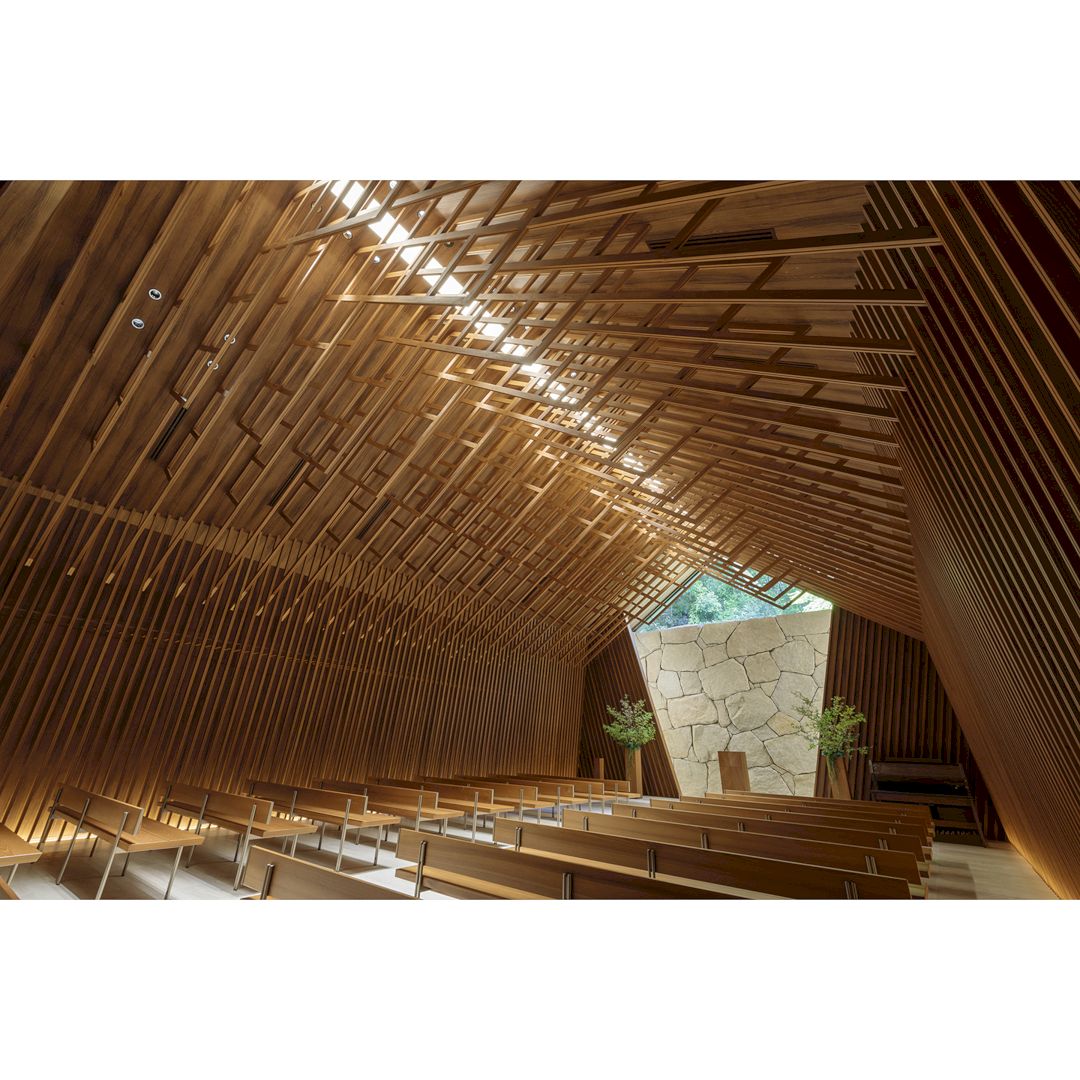
Featured Work: The Westin Miyako Kyoto, Chapel Renovation by Takenori Katori and Fumi Habara
Imbued with a traditional Japanese aesthetic, wood and rock in The Westin Miyako Kyoto Chapel Renovation take center stage to respect the abundant natural surroundings. The existing framework is utilized while incorporating elements of the temple architecture and traditional shrine as well. A wooden ceiling lattice interwoven with indirect lighting can evoke sunlight.
It is a highly original chapel that can accommodate the increasingly diverse range of wedding styles, including conventional church ceremonies and Shinto and non-religious ceremonies. Elegance and quality are essential elements in this renovation project.
It is an awesome chapel project designed by Takenori Katori and Fumi Habara from Japan.
4. The Smell of Book Sales Office by YLH Design
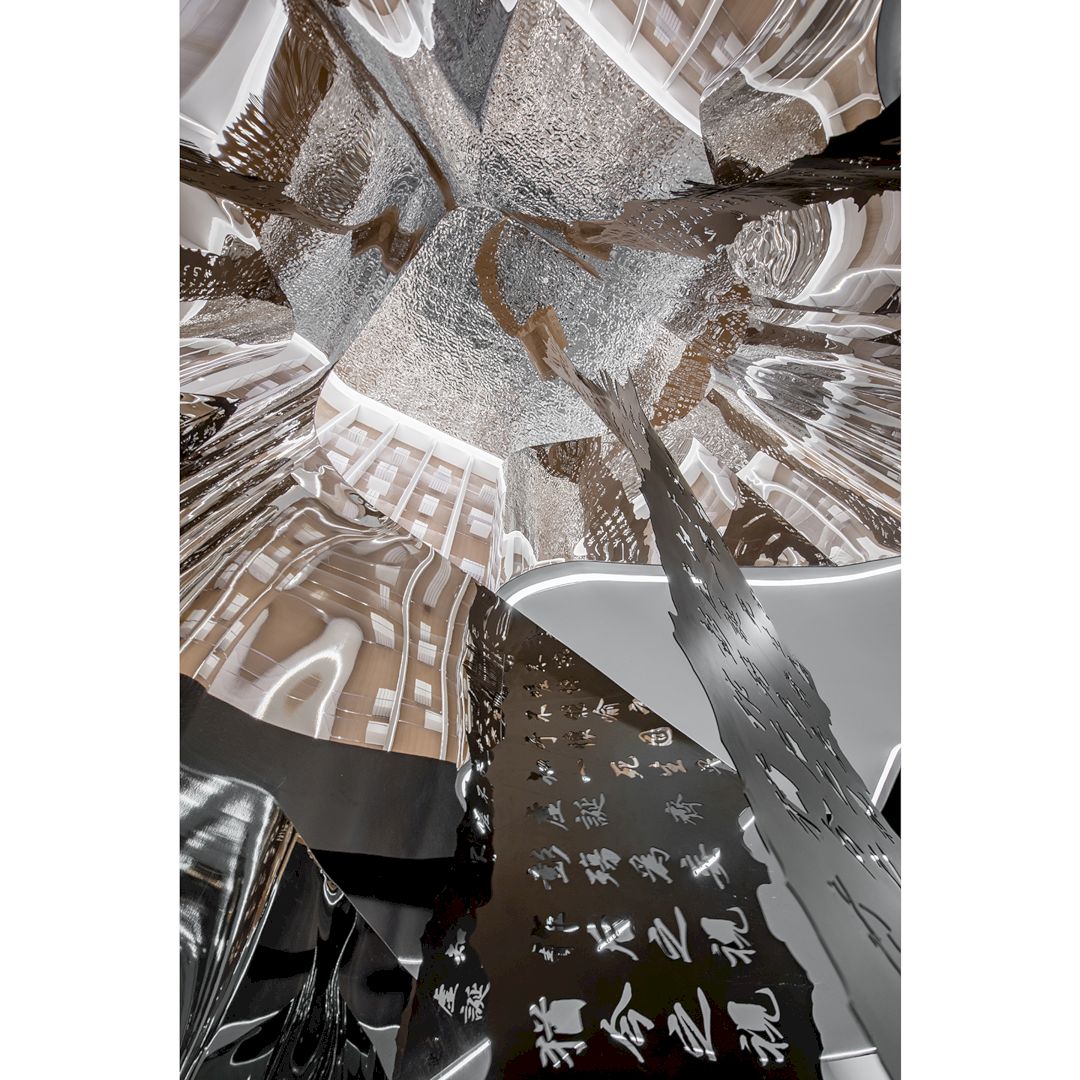
Featured Work: The Smell of Book, Sales Office by YLH Design
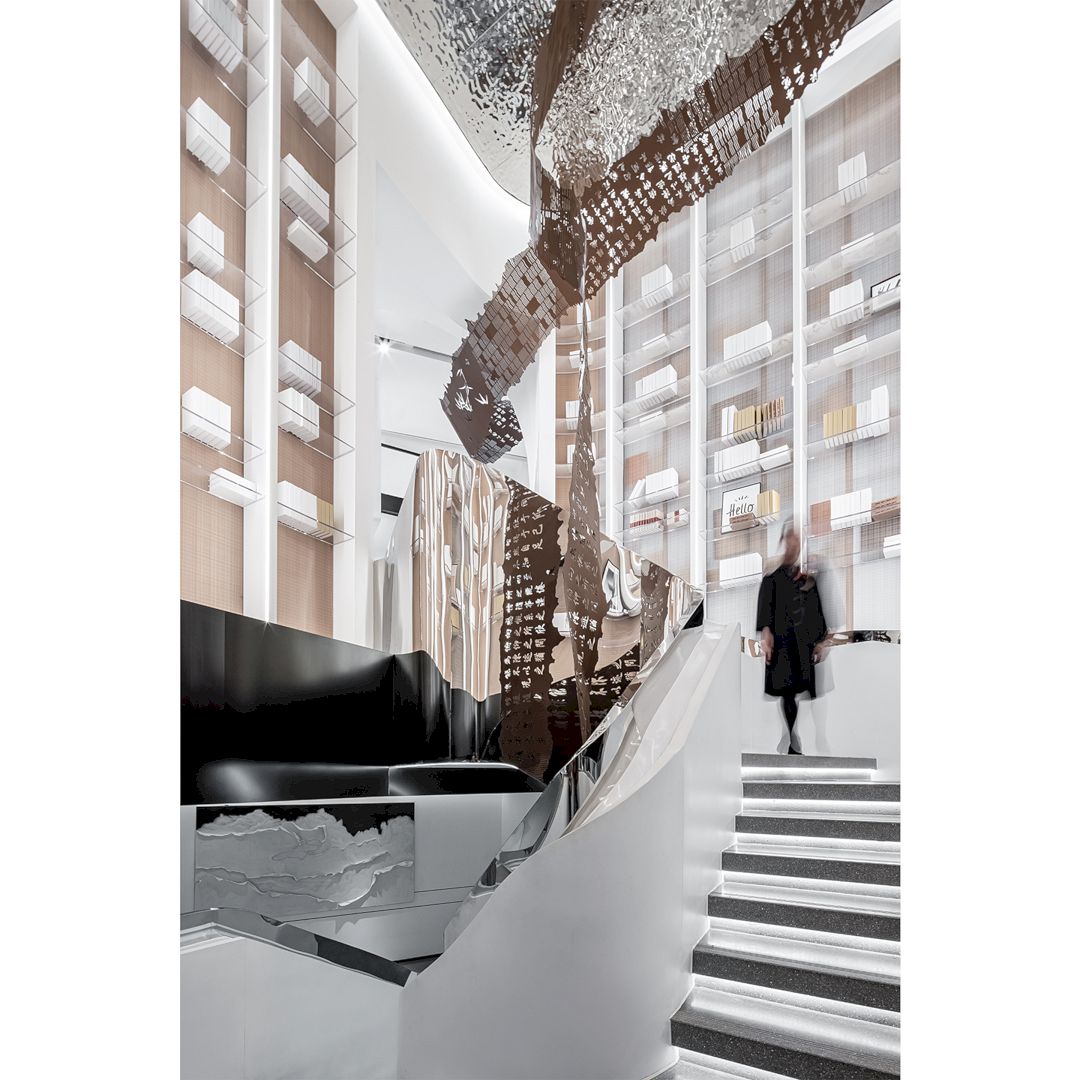
Featured Work: The Smell of Book, Sales Office by YLH Design
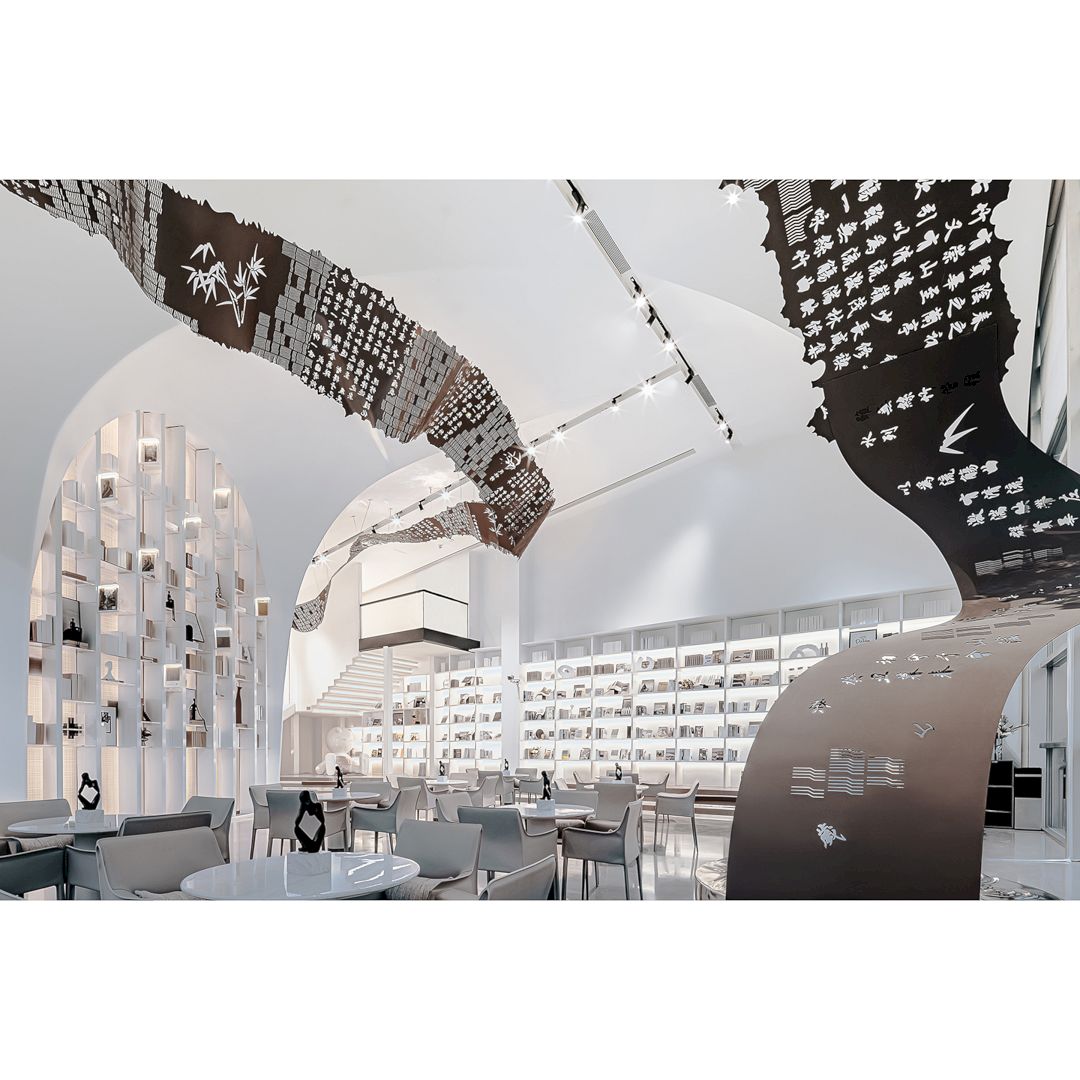
Featured Work: The Smell of Book, Sales Office by YLH Design
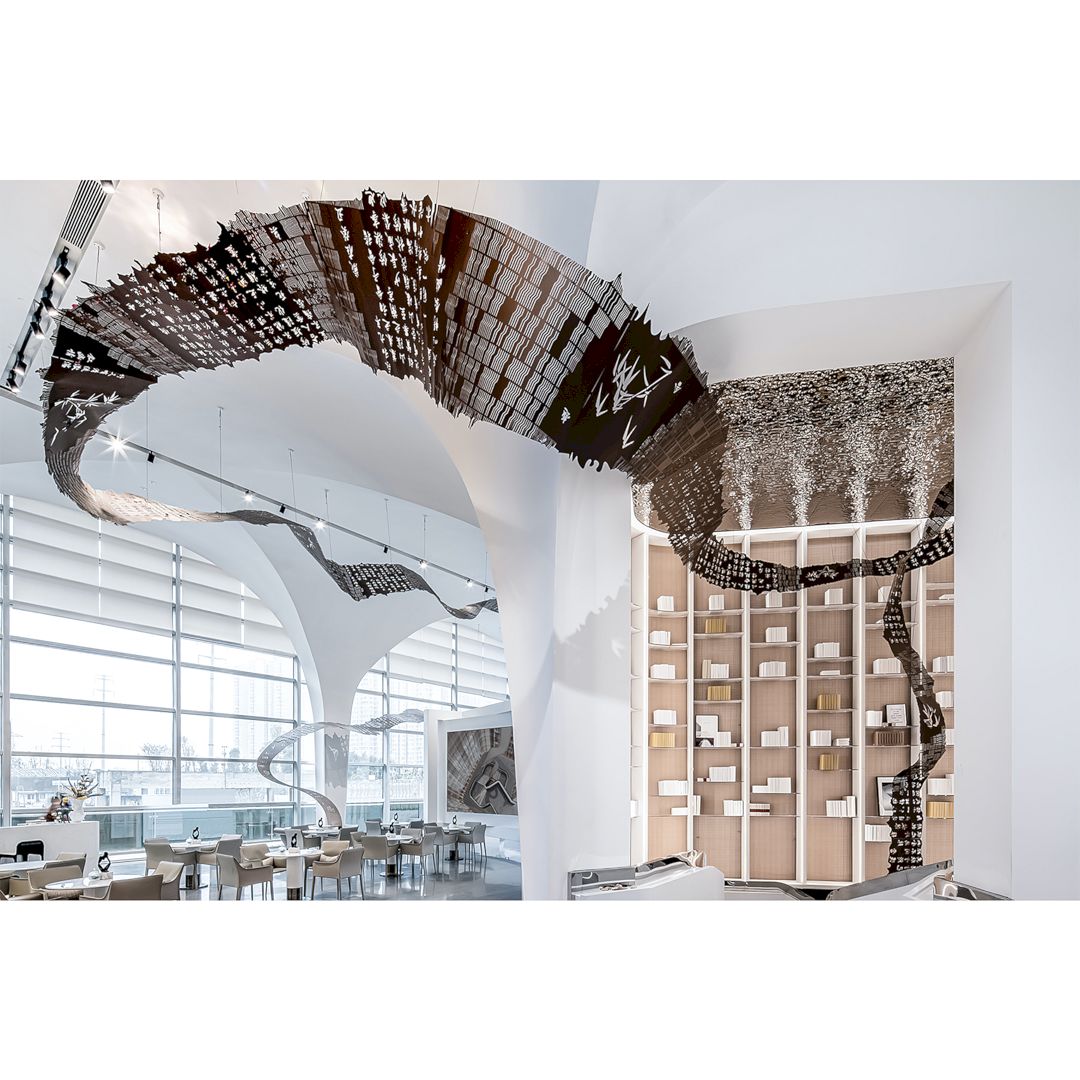
Featured Work: The Smell of Book, Sales Office by YLH Design
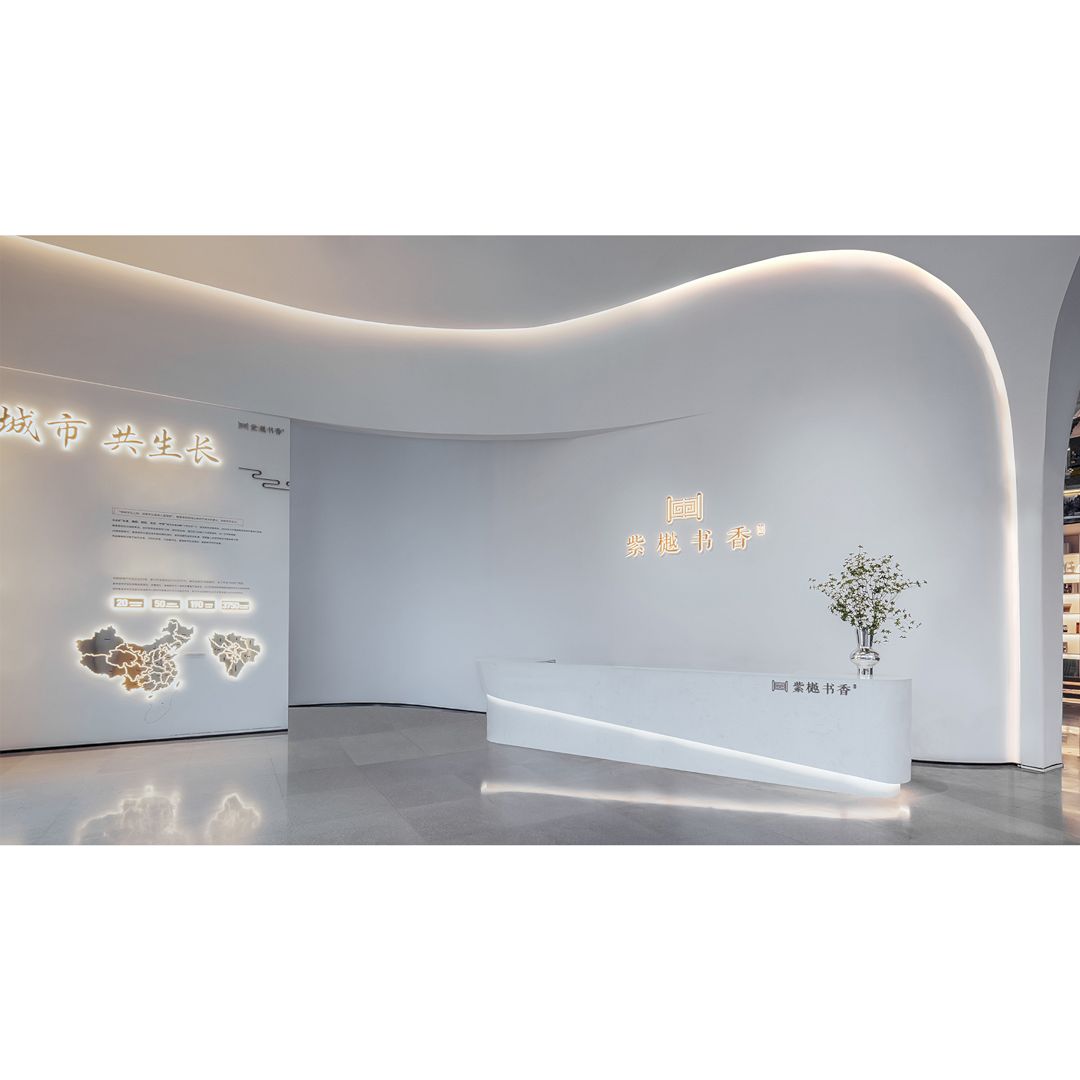
Featured Work: The Smell of Book, Sales Office by YLH Design
The inspiration for this sales office comes from the 5000-year Chinese history. The ups and downs of the book scroll in The Smell of Book Sales Office look like the waves of the long river history. Showing an artistic conception, this wave is solemn and magnificent.
The elements of the book are combined to create a scholarly atmosphere to enrich the space core. In order to involve a multi-level aesthetic experience, the designer uses some special materials while the book scroll becomes the main line of the interior that runs the whole sales office.
It is an asthonishing sales office project designed by YLH Design, a design agency from China.
5. Fusionista Interior Design by Oft Interiors Ltd
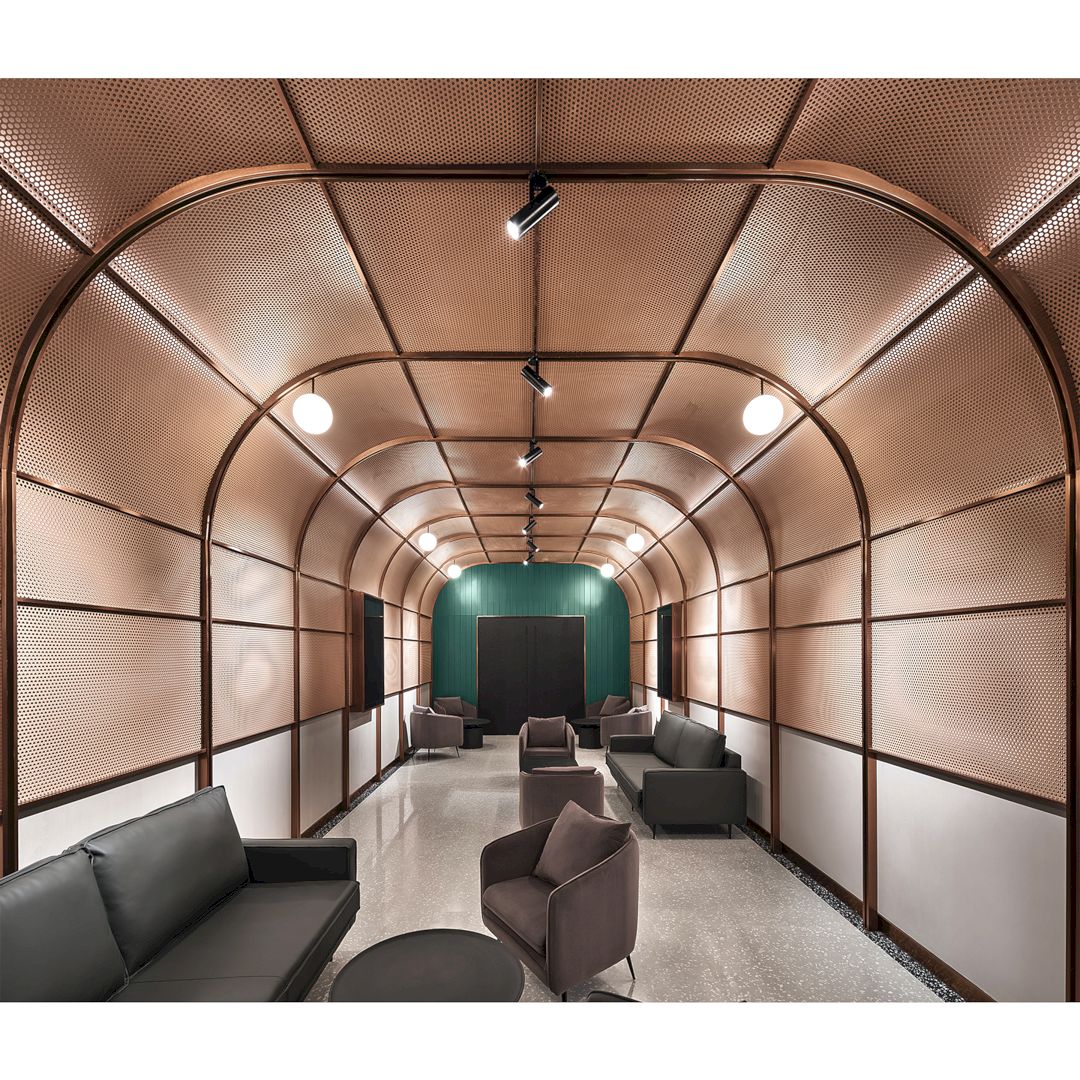
Featured Work: Fusionista, Interior Design by Oft Interiors Ltd
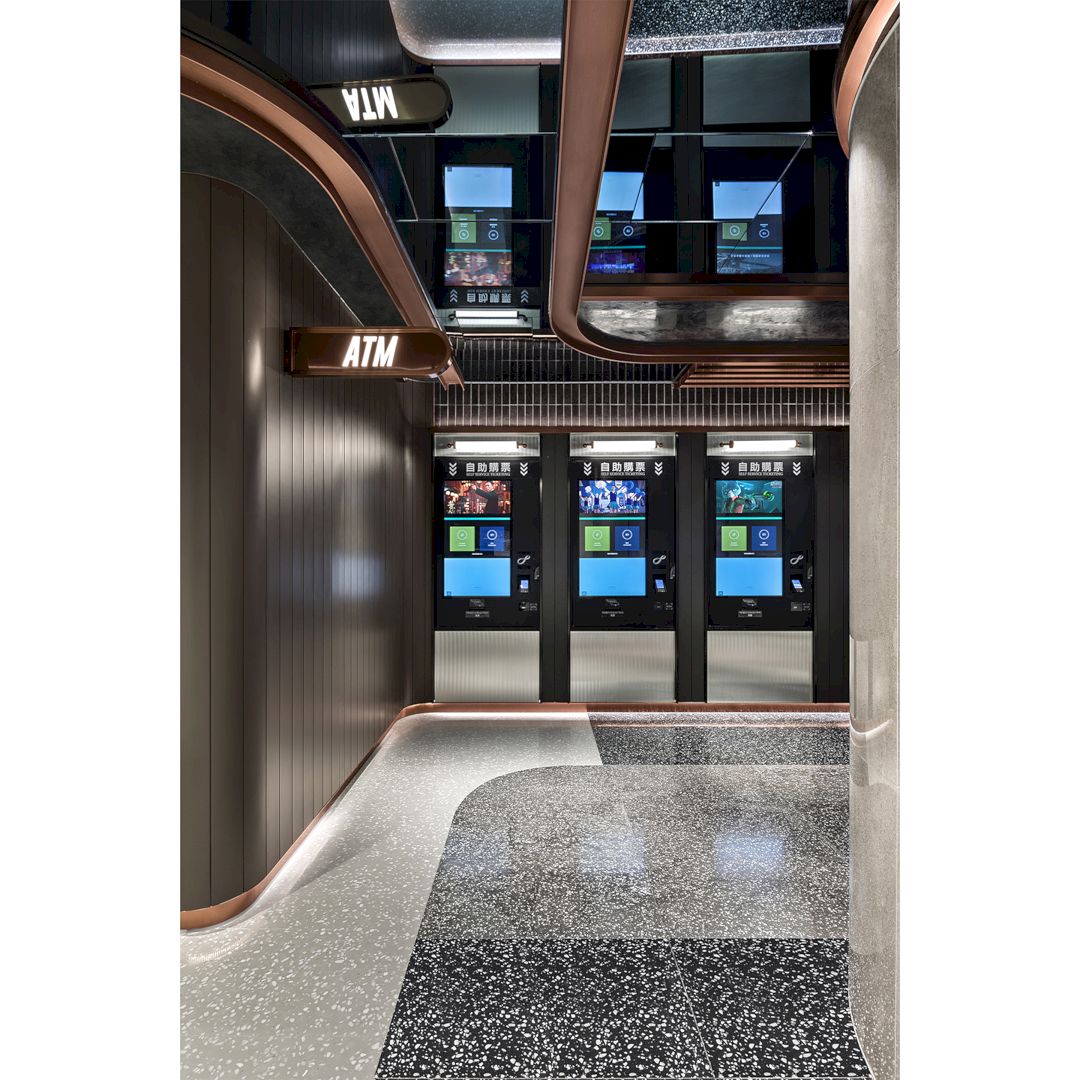
Featured Work: Fusionista, Interior Design by Oft Interiors Ltd
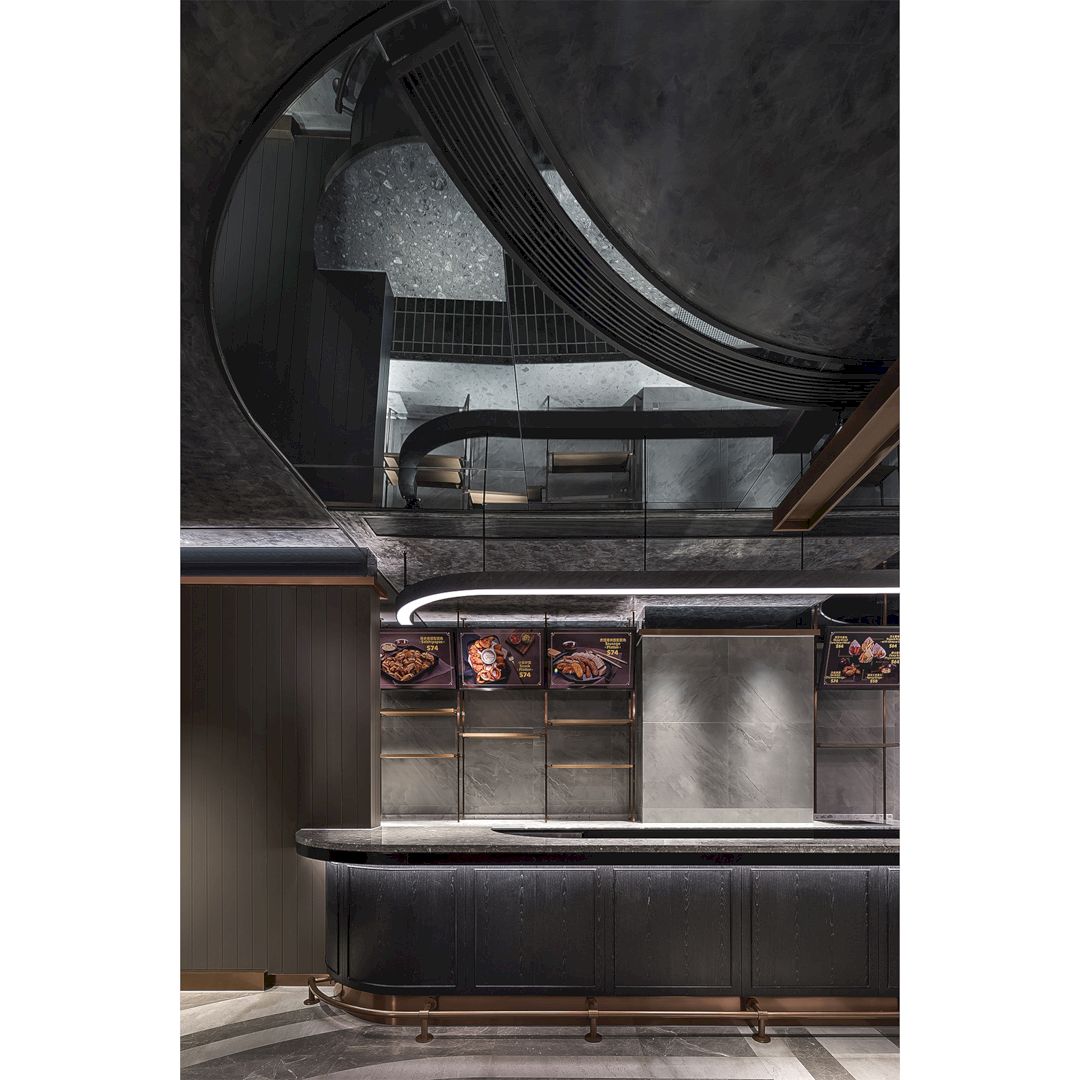
Featured Work: Fusionista, Interior Design by Oft Interiors Ltd
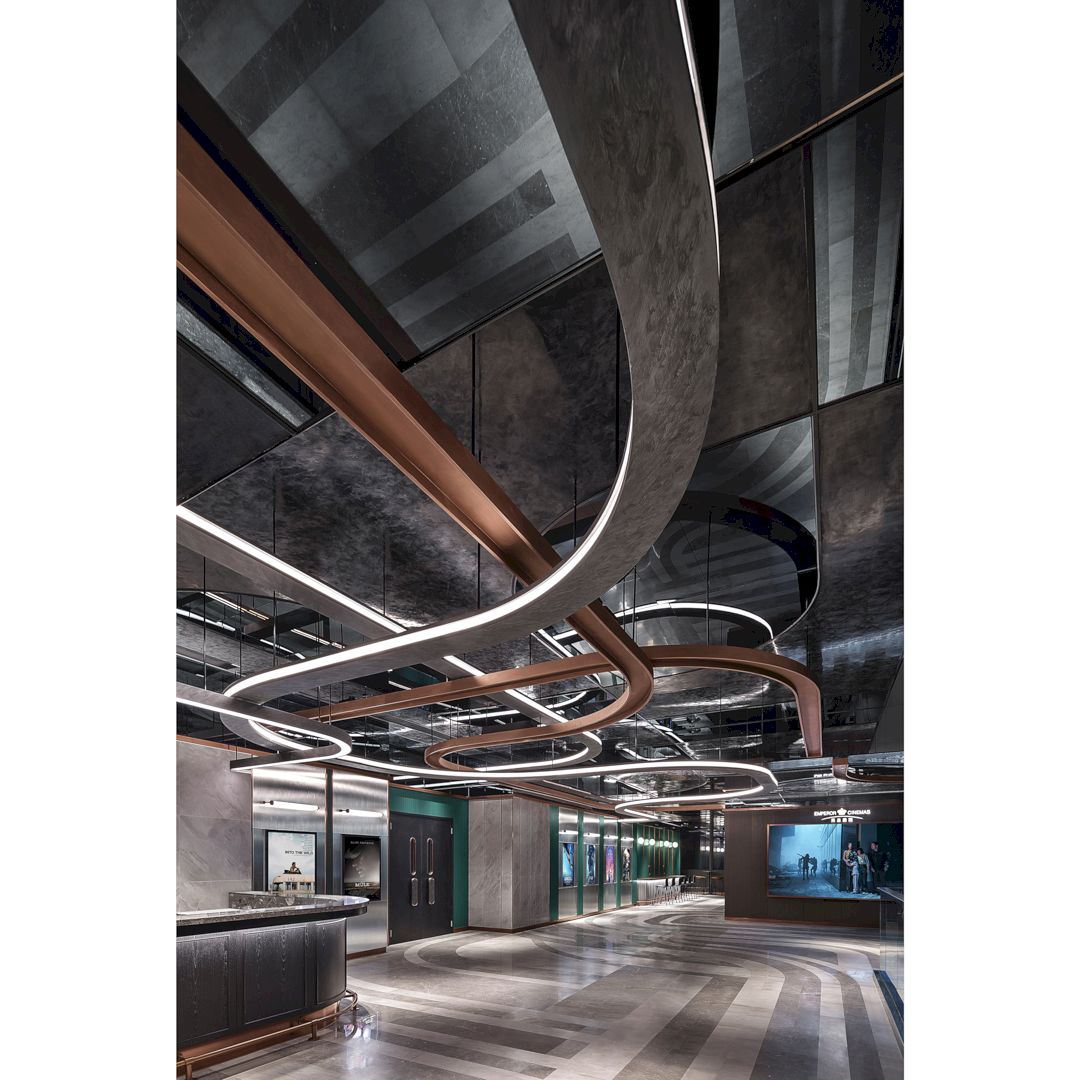
Featured Work: Fusionista, Interior Design by Oft Interiors Ltd
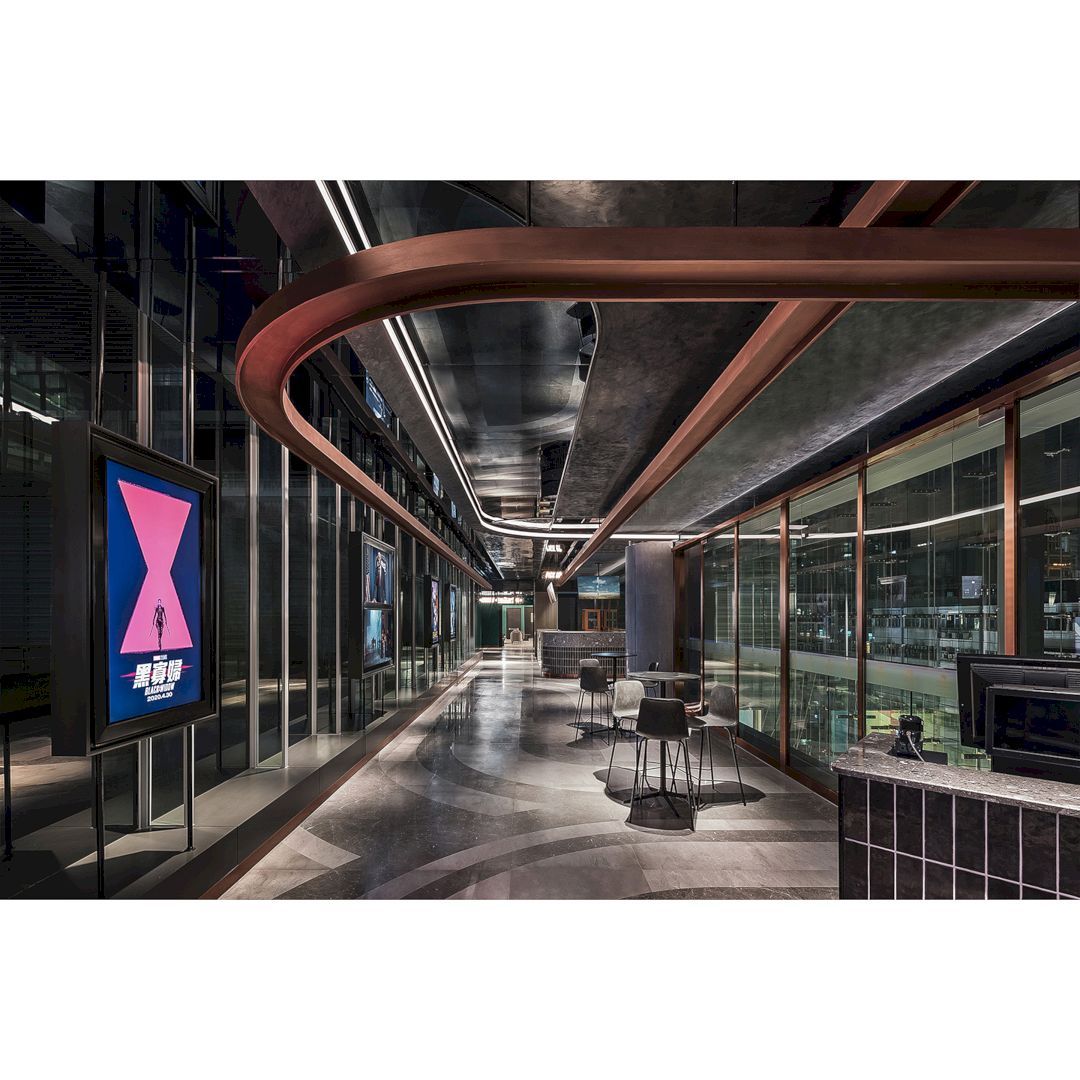
Featured Work: Fusionista, Interior Design by Oft Interiors Ltd
The importance of the “experiential consumption scene” to the current business environment is emphasized in Fusionista Interior Design. Reflected not only in the visual tension, but the thinking over design is also reflected in the countless logic behind, the arrangement of lines of moving, and the control of materials.
Fusionista is a renovation project. The original site of this project is also a cinema. The original cinema was not suitable for the young consumers’ needs due to the change of consumption structure and business model. After the renovation, the final result of this project is a new high-end cinema.
The interior renovation of this project is done by Oft Interiors Ltd, an agency from Hong Kong (China).
6. Ice Cave Presales Office by Omid Amini and Fatemeh Salehi Amiri
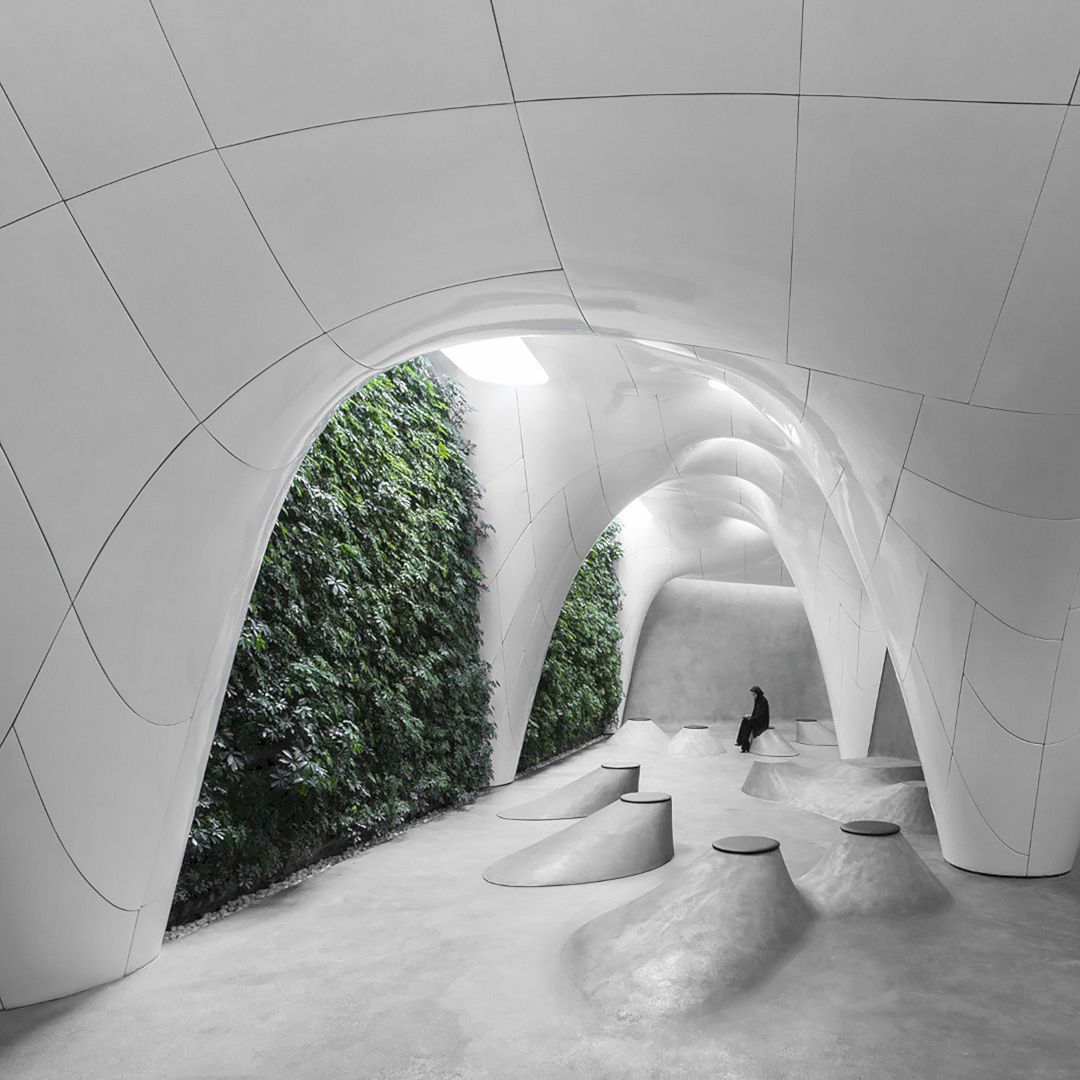
Featured Work: Ice Cave, Presales Office by Omid Amini and Fatemeh Salehi Amiri
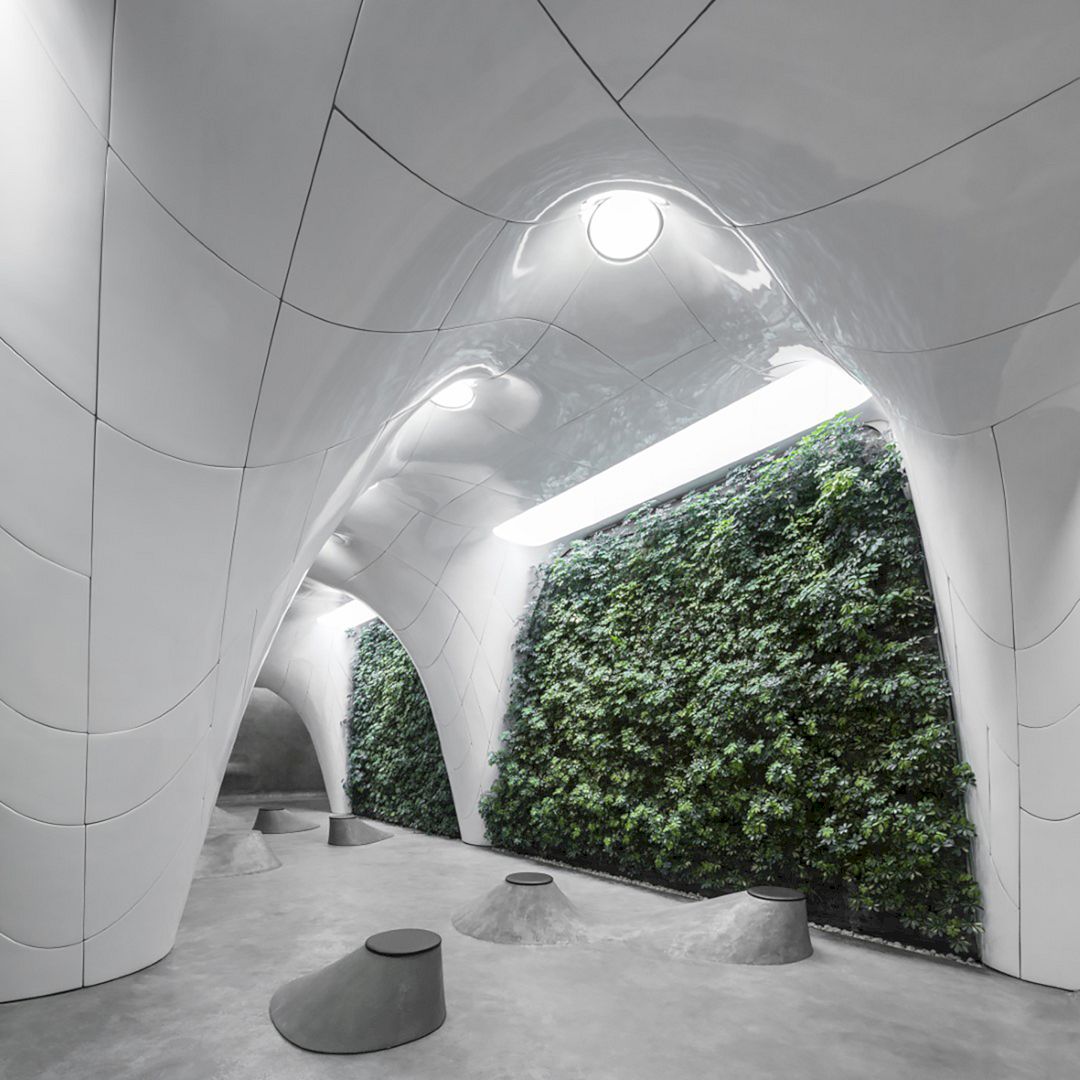
Featured Work: Ice Cave, Presales Office by Omid Amini and Fatemeh Salehi Amiri
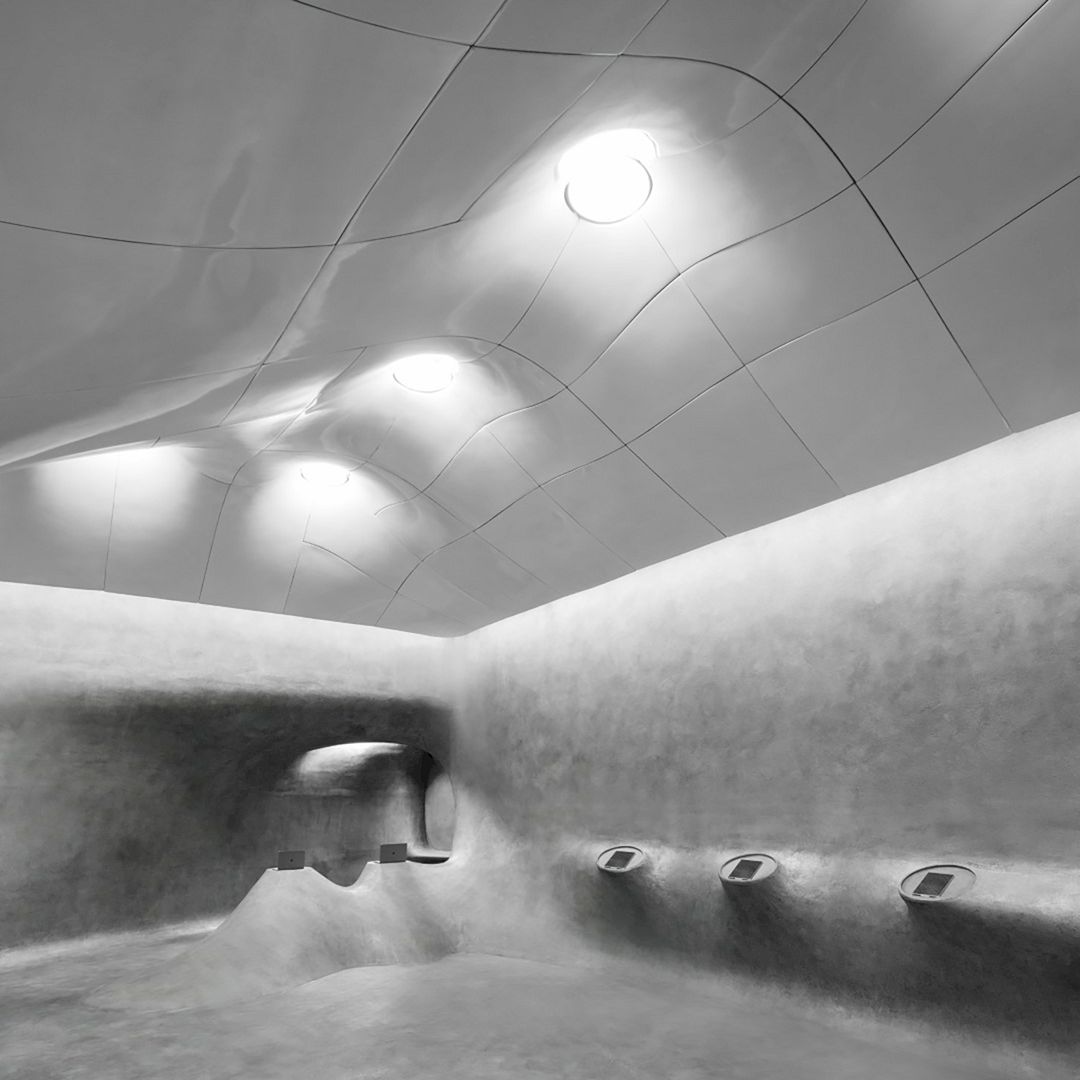
Featured Work: Ice Cave, Presales Office by Omid Amini and Fatemeh Salehi Amiri
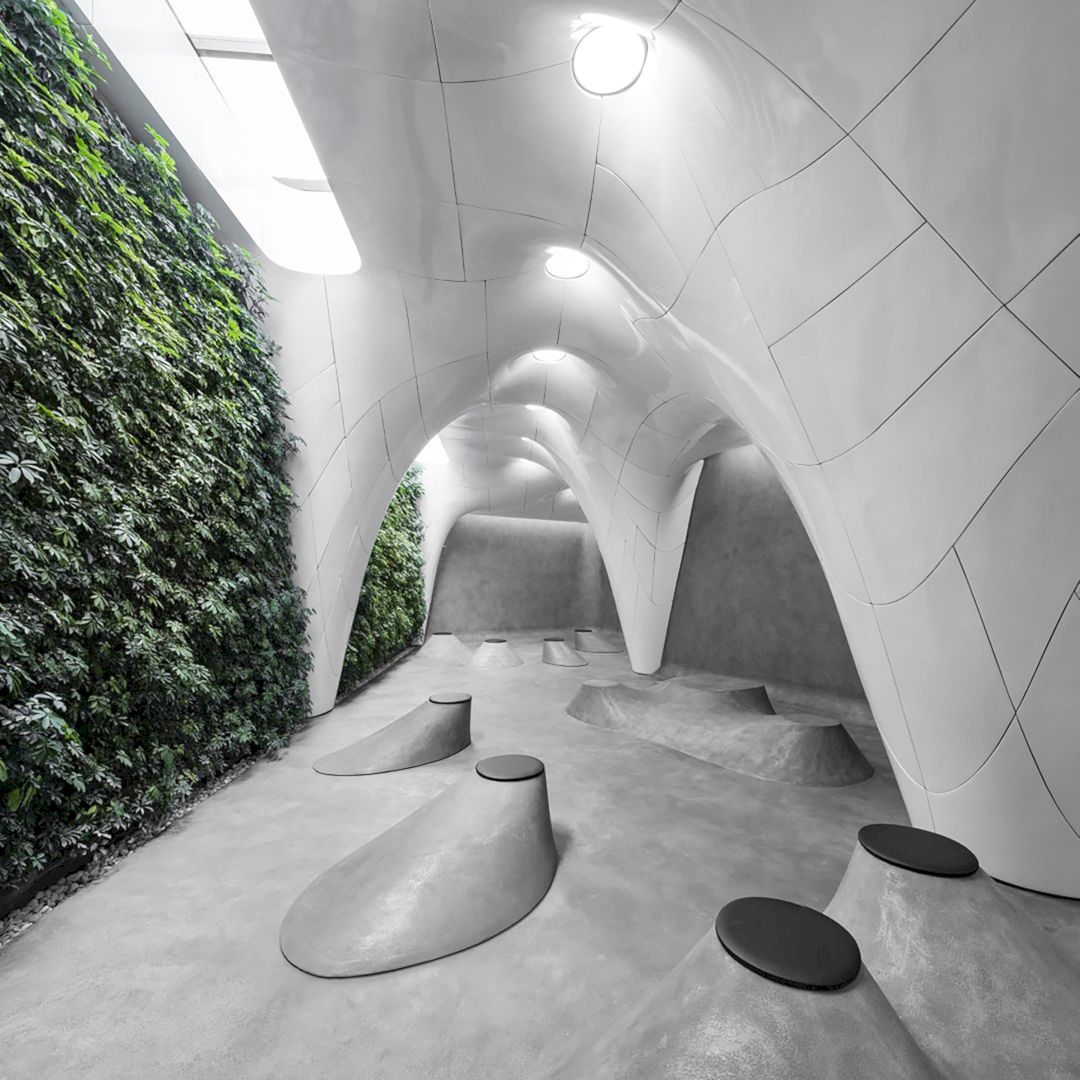
Featured Work: Ice Cave, Presales Office by Omid Amini and Fatemeh Salehi Amiri
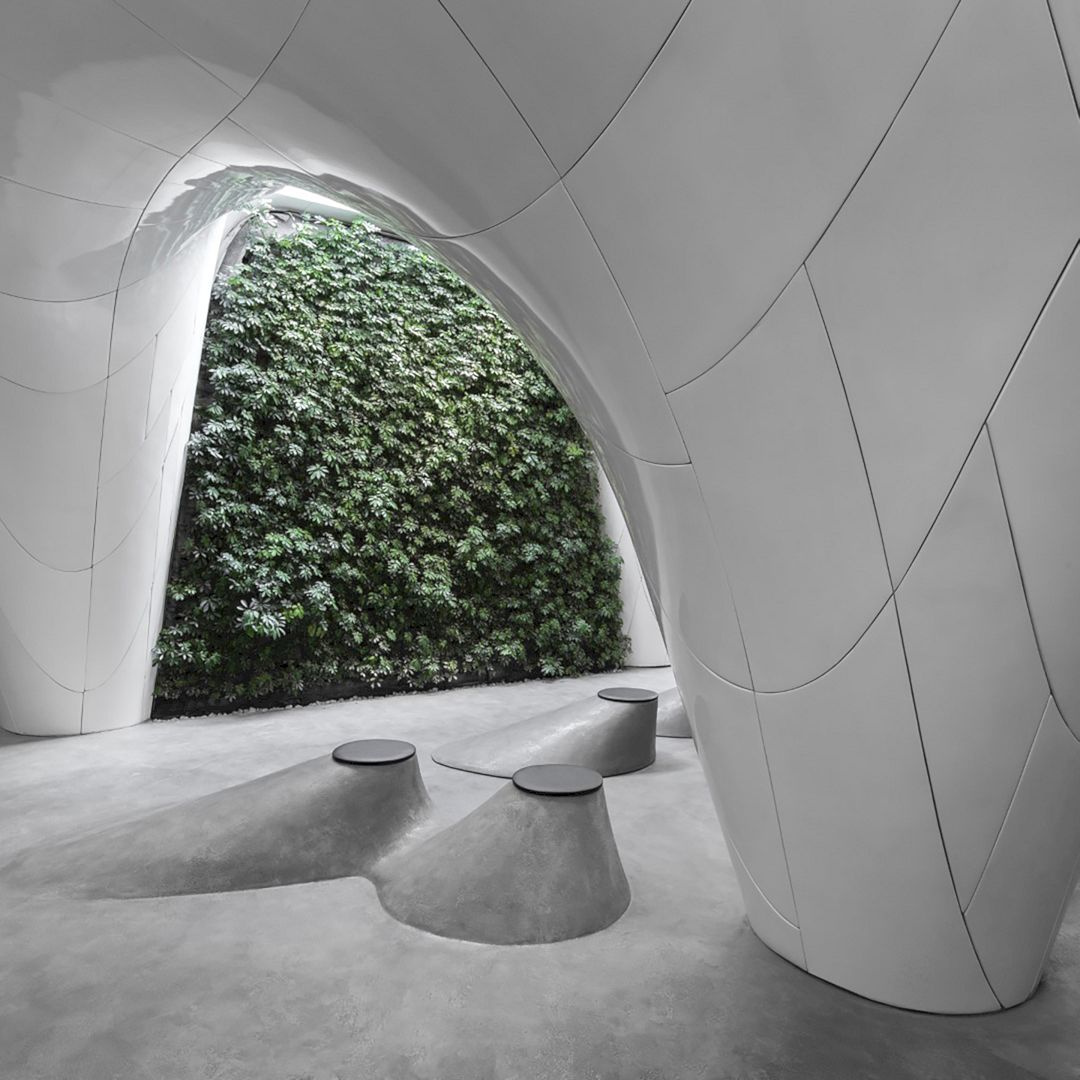
Featured Work: Ice Cave, Presales Office by Omid Amini and Fatemeh Salehi Amiri
This presales office project is designed built to presell commercial units of a commercial-recreational Tehran Eye complex. Ice Cave Presales Office is used for selling commercial units then it will be transformed into a modern event hall. For this transformation, the interior design is fixed as well as the mobile layout of the furniture.
This project comes with the need for an exhibition space and the potential to provide details, features, and replicas of the Tehran Eye project. Very exclusive conditions for the cave space’s design can be found on the first floor and the use of two skylights for natural sunlight. The space design’s emphasis is focused on the columns and roof of the building.
This amazing presales office project is designed by Omid Amini and Fatemeh Salehi Amiri from Iran.
7. El Lissitzky Business Lounge by M+R Interior Architecture
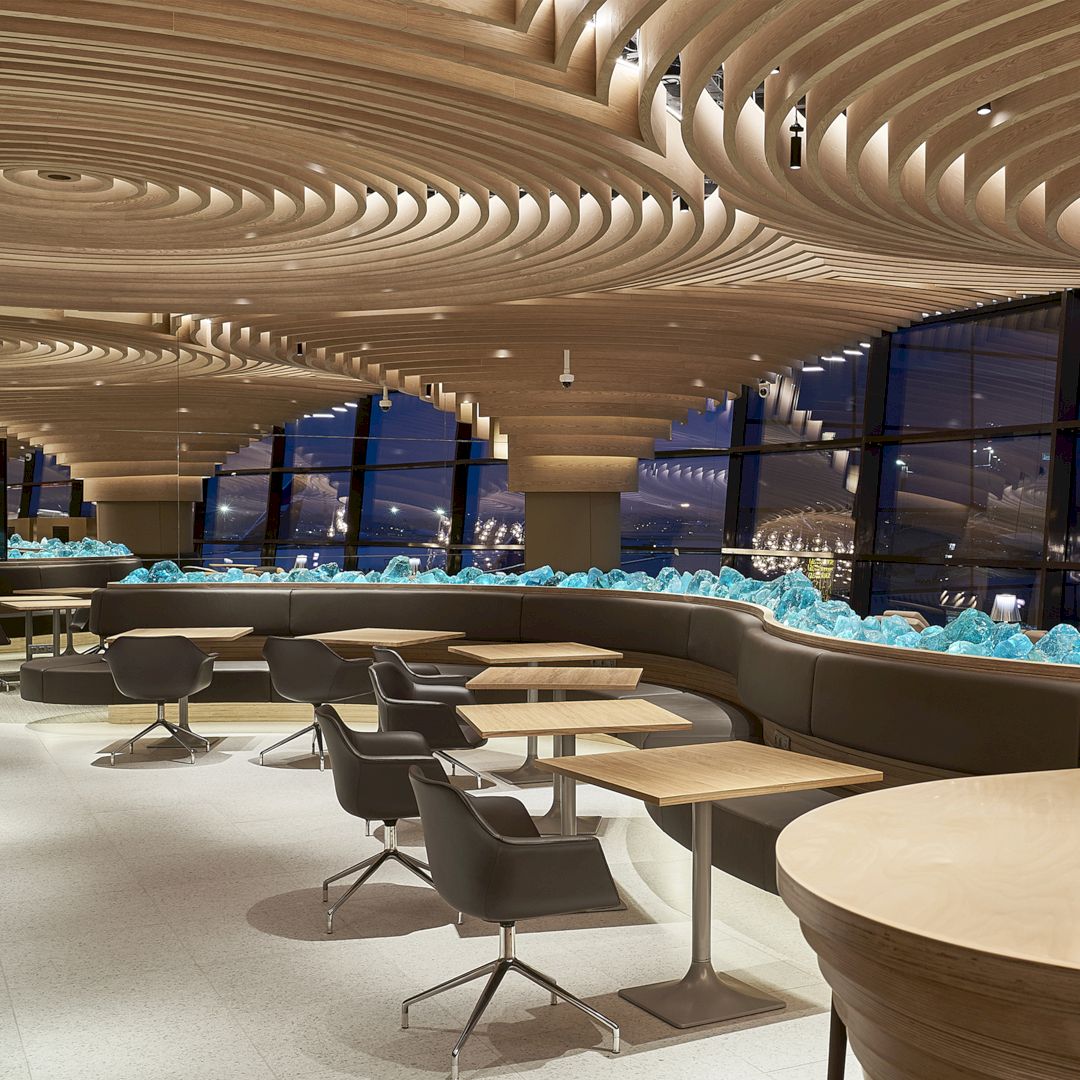
Featured Work: El Lissitzky, Business Lounge by M+R Interior Architecture
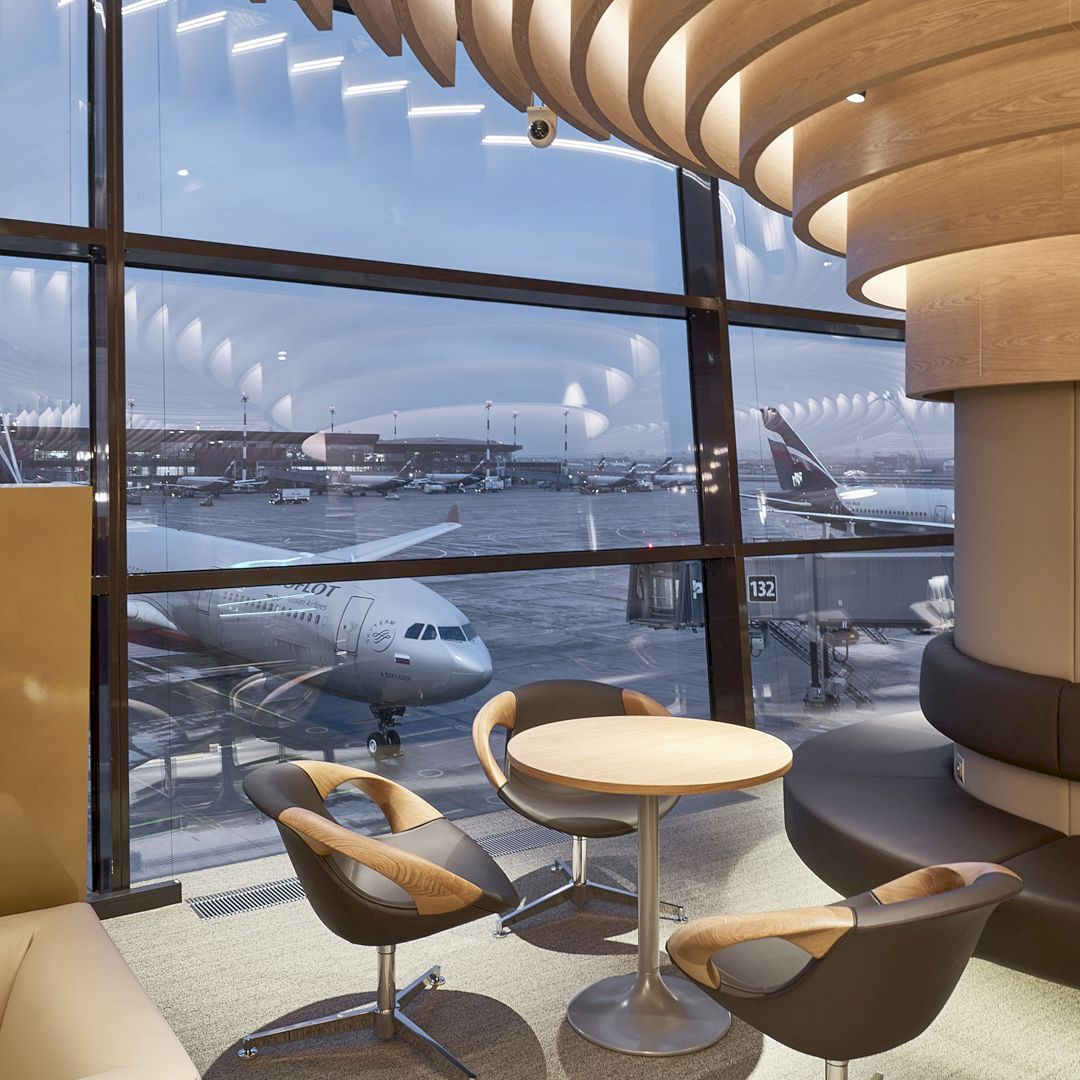
Featured Work: El Lissitzky, Business Lounge by M+R Interior Architecture
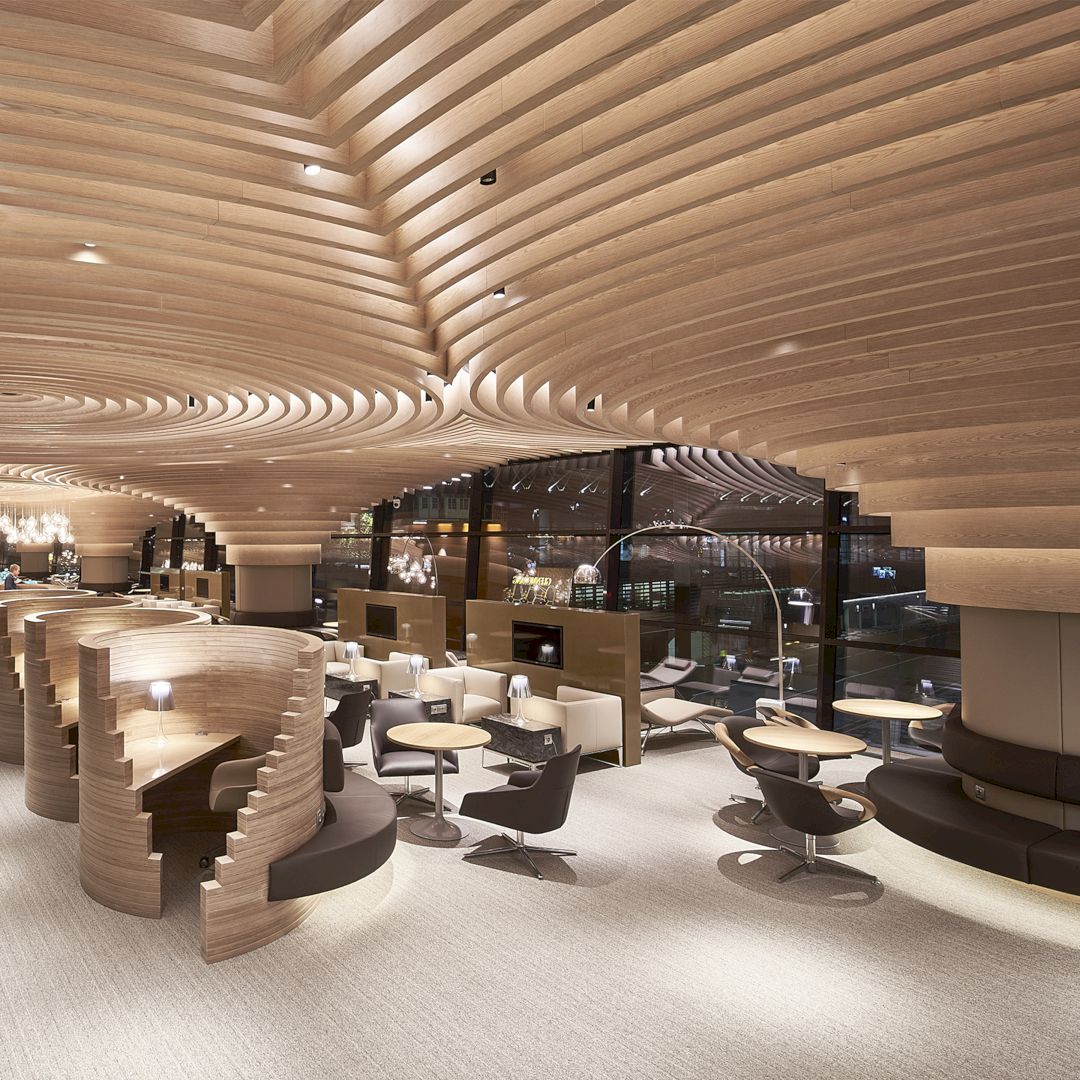
Featured Work: El Lissitzky, Business Lounge by M+R Interior Architecture
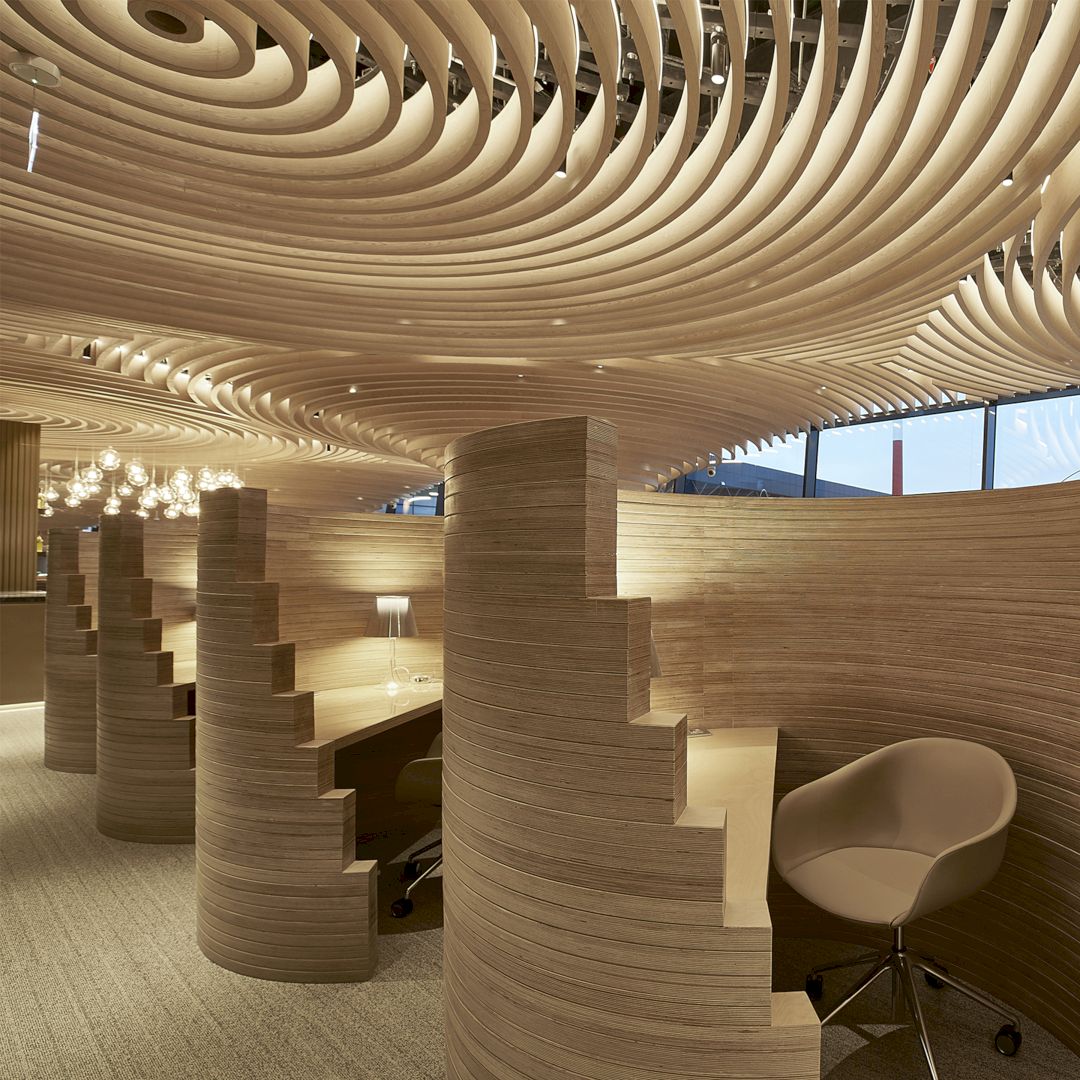
Featured Work: El Lissitzky, Business Lounge by M+R Interior Architecture
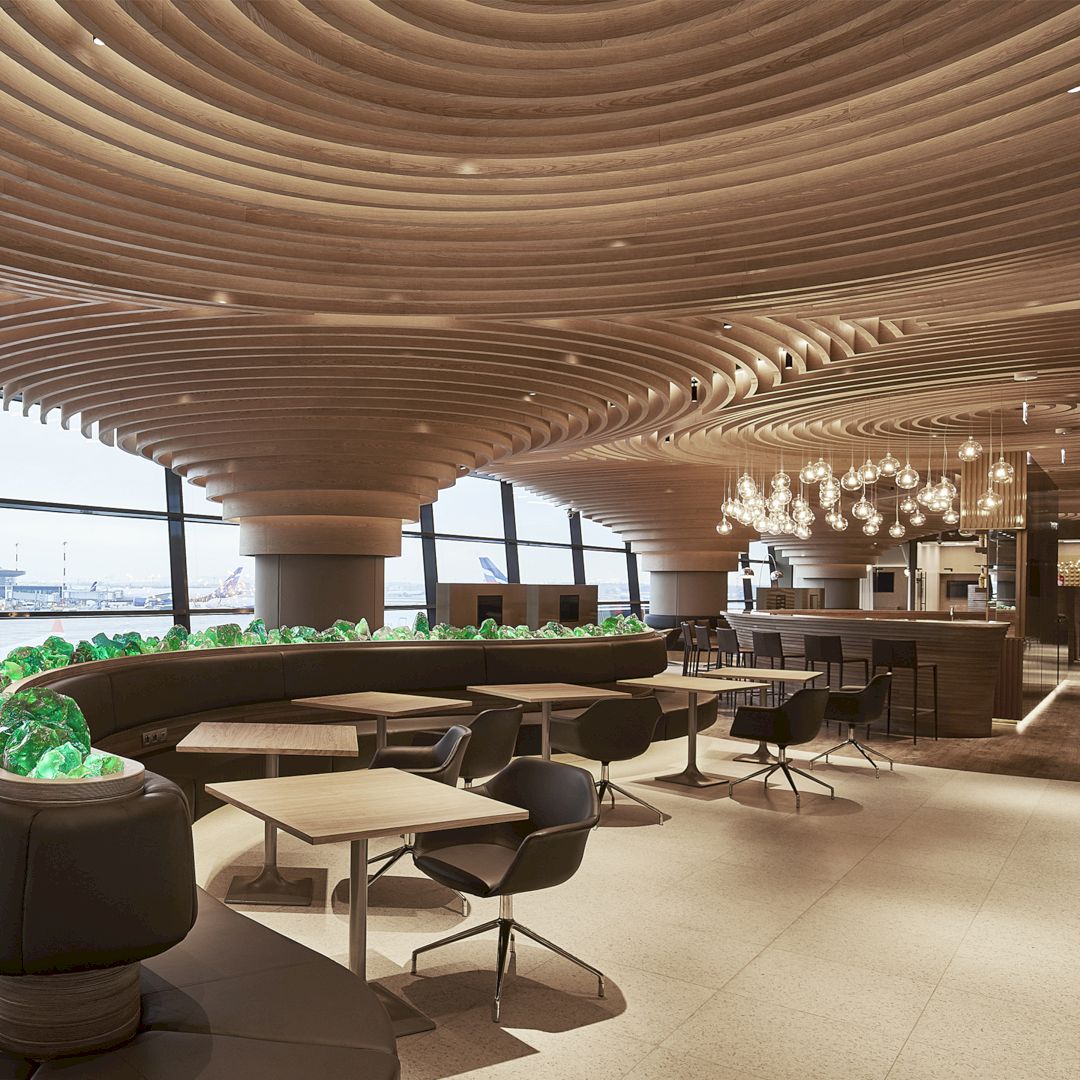
Featured Work: El Lissitzky, Business Lounge by M+R Interior Architecture
An airport lounge is all about hospitality, experience, comfort, and well-being for an international audience. El Lissitzky Business Lounge is an awesome project that provides all of those things. The design for this lounge is made with iconic, timeless, and sustainable products.
The inspiration comes from the artist and architect El Lissitzky. The geometric shapes of his wonderful paintings can be found in the interior design of the lounge. The imposing ceiling is inspired by the graphic art of El Lissitzky, represntating direction and movement. There is also a large mirror at the end of the lounge to create an infinite look.
This interior of this businnes lounge is designed by M+R Interior Architecture that always use high-quality, sustainable materials in each project.
8. Chinlink Office Workplace by Dang Ming
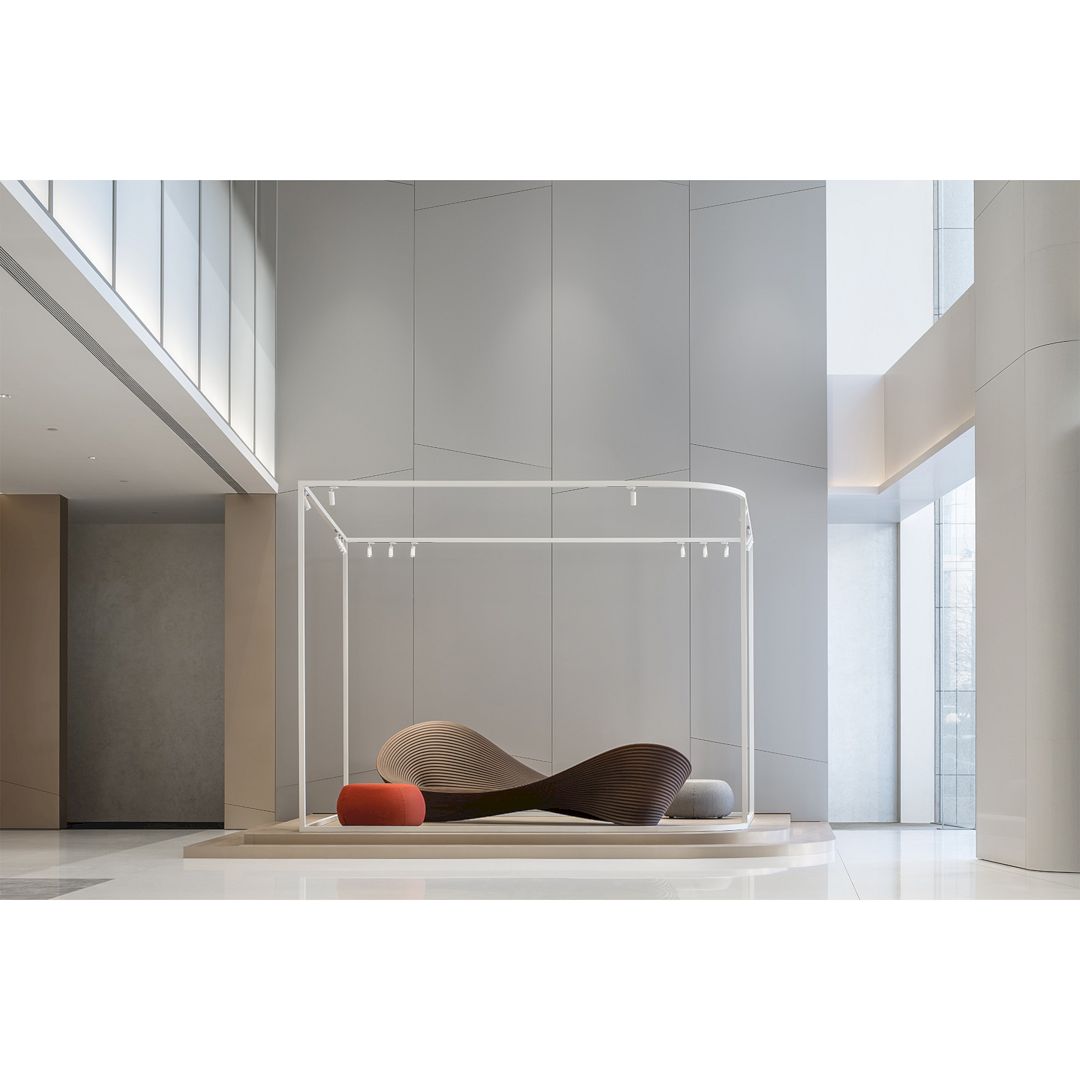
Featured Work: Chinlink, Office Workplace by Dang Ming
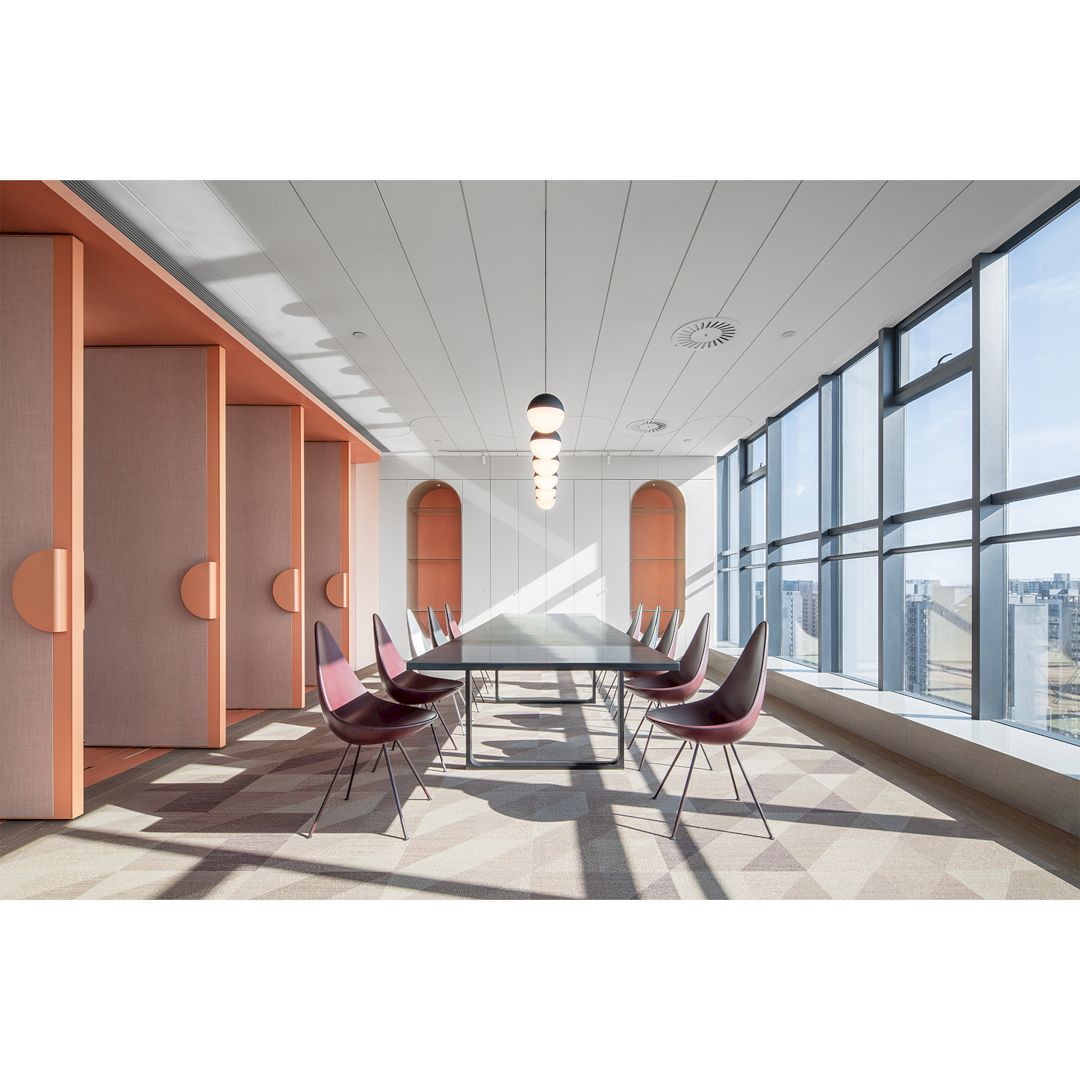
Featured Work: Chinlink, Office Workplace by Dang Ming
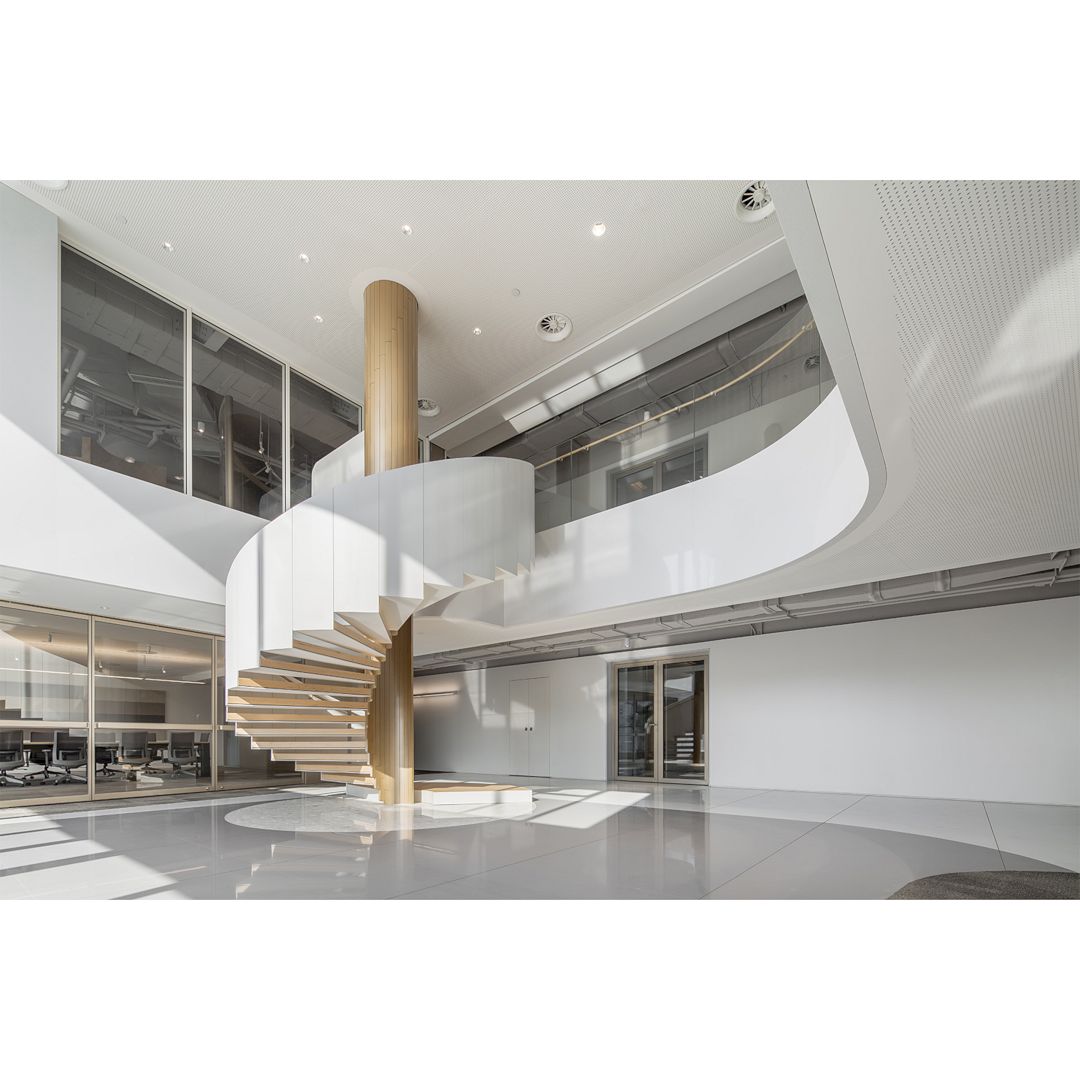
Featured Work: Chinlink, Office Workplace by Dang Ming
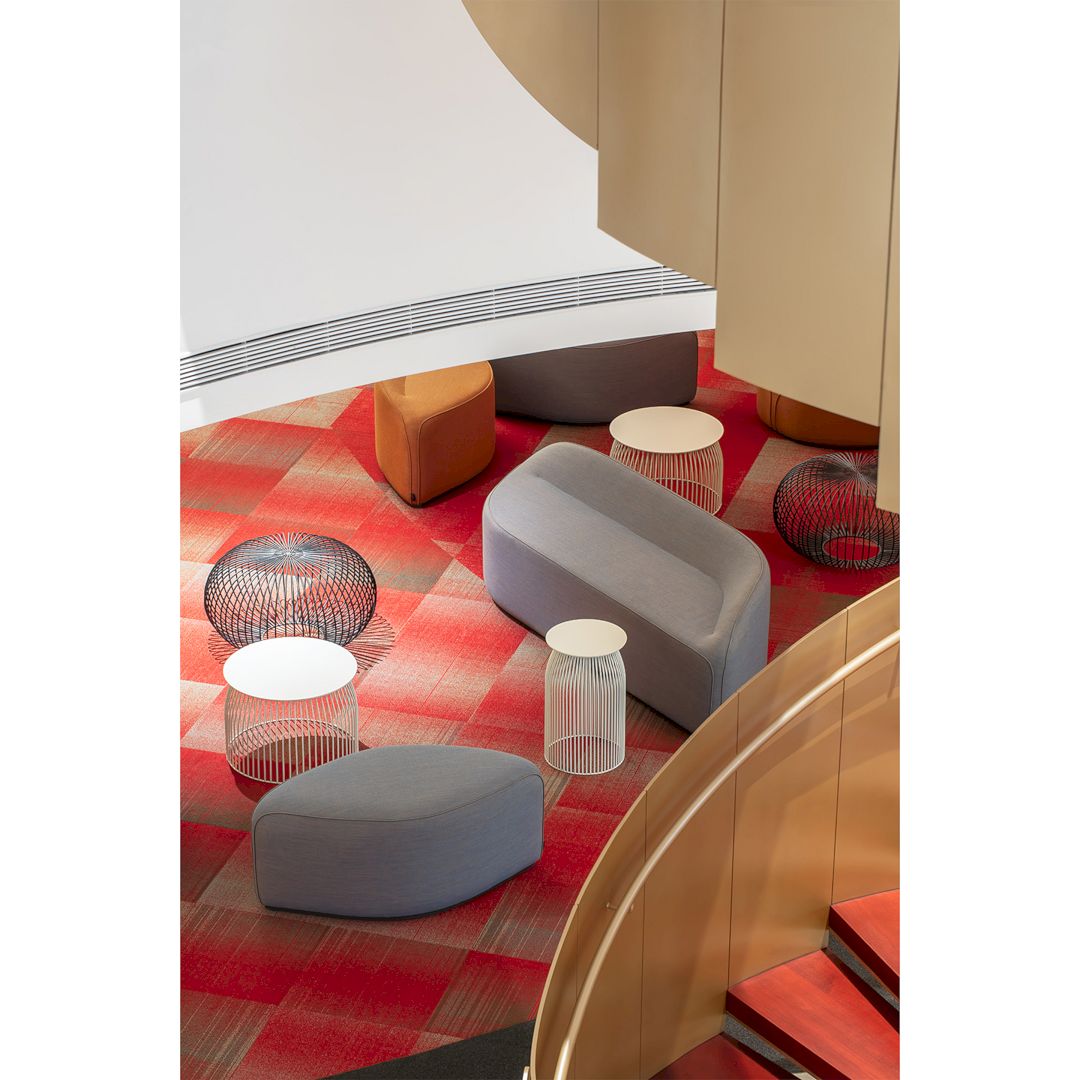
Featured Work: Chinlink, Office Workplace by Dang Ming
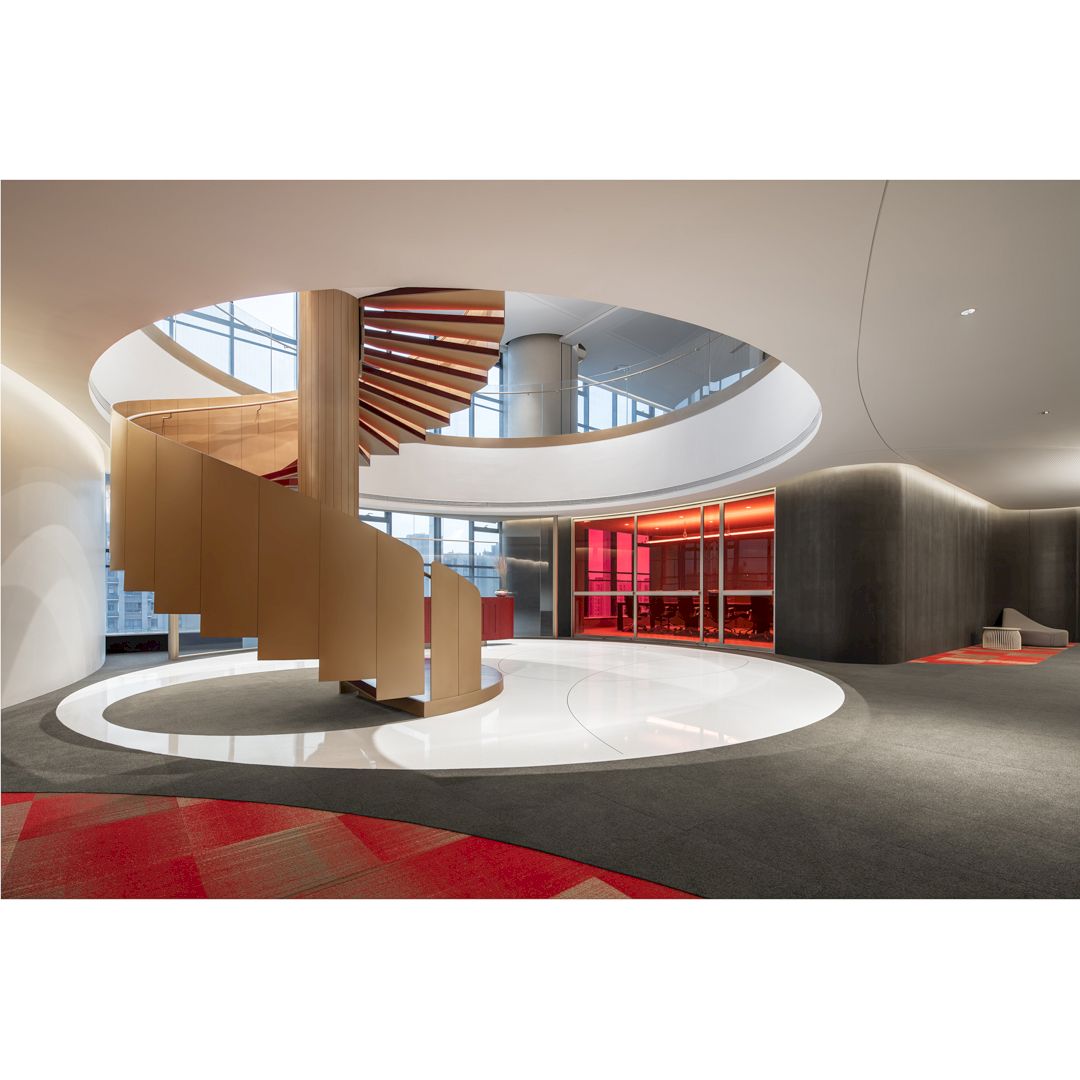
Featured Work: Chinlink, Office Workplace by Dang Ming
This project combines the building’s positioning to create diversified functional scenes. Chinlink Office Workplace is an office project designed for Chinlink International Center, a company that integrates finance, business, and leisure, and other functions into one place. Colors and geometric blocks are combined, leading to the spatial texture’s advacement.
There is also a more inclusive scene that comes from the fusion and collision of Chinese and Western elements while the combinatuion of aesthetics and function can satisfy the modernization’s needs. Dots, lines and planes can create varying beautiful patterns. The whole design is simple and playful with carpets of different styles to highlight the functional areas.
The interior of this office workspace is designed by Dang Ming who has completed a series of high-value works in an efficient and sustainable way.
9. Bodu Resort Hotel by Can Zhang
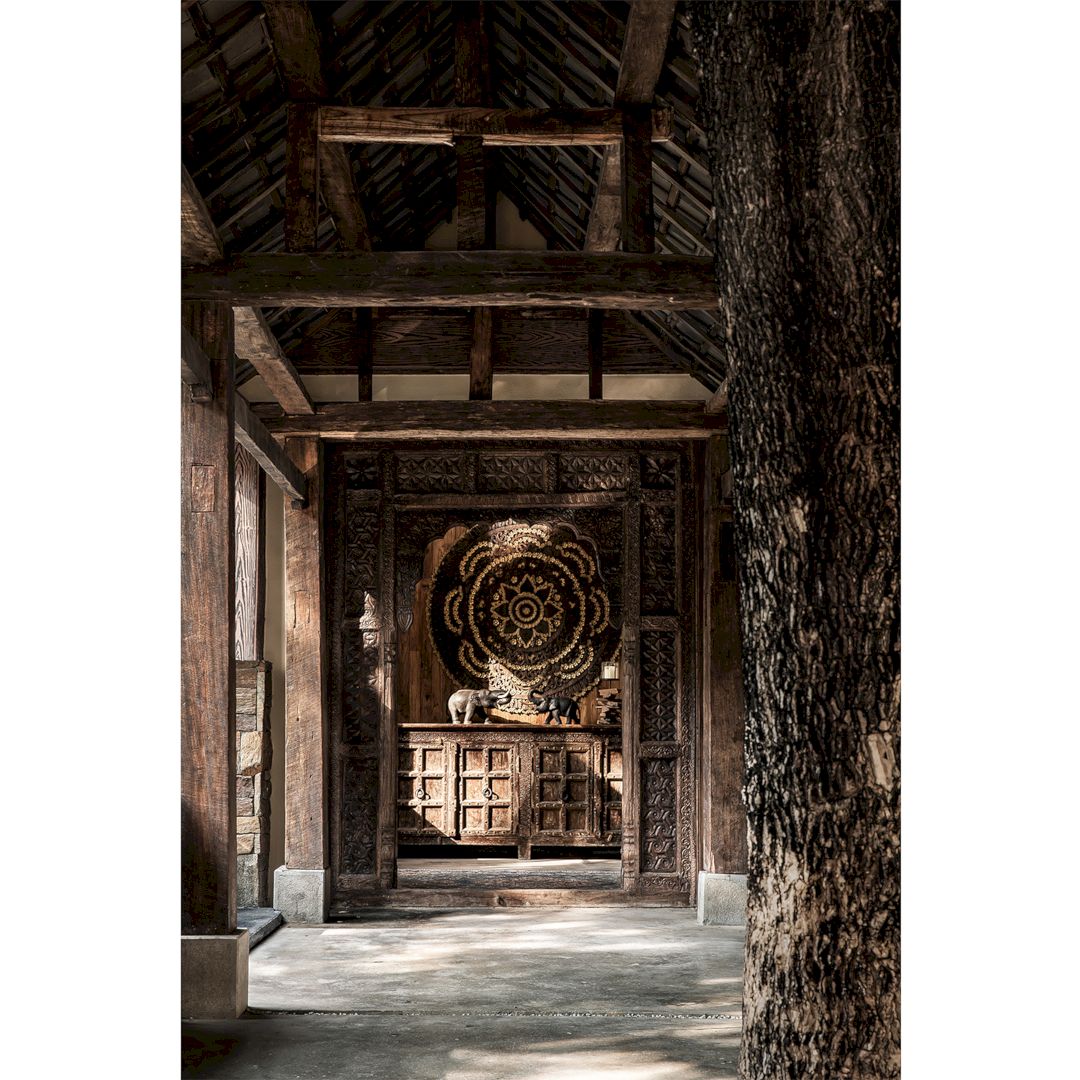
Featured Work: Bodu Resort, Hotel by Can Zhang
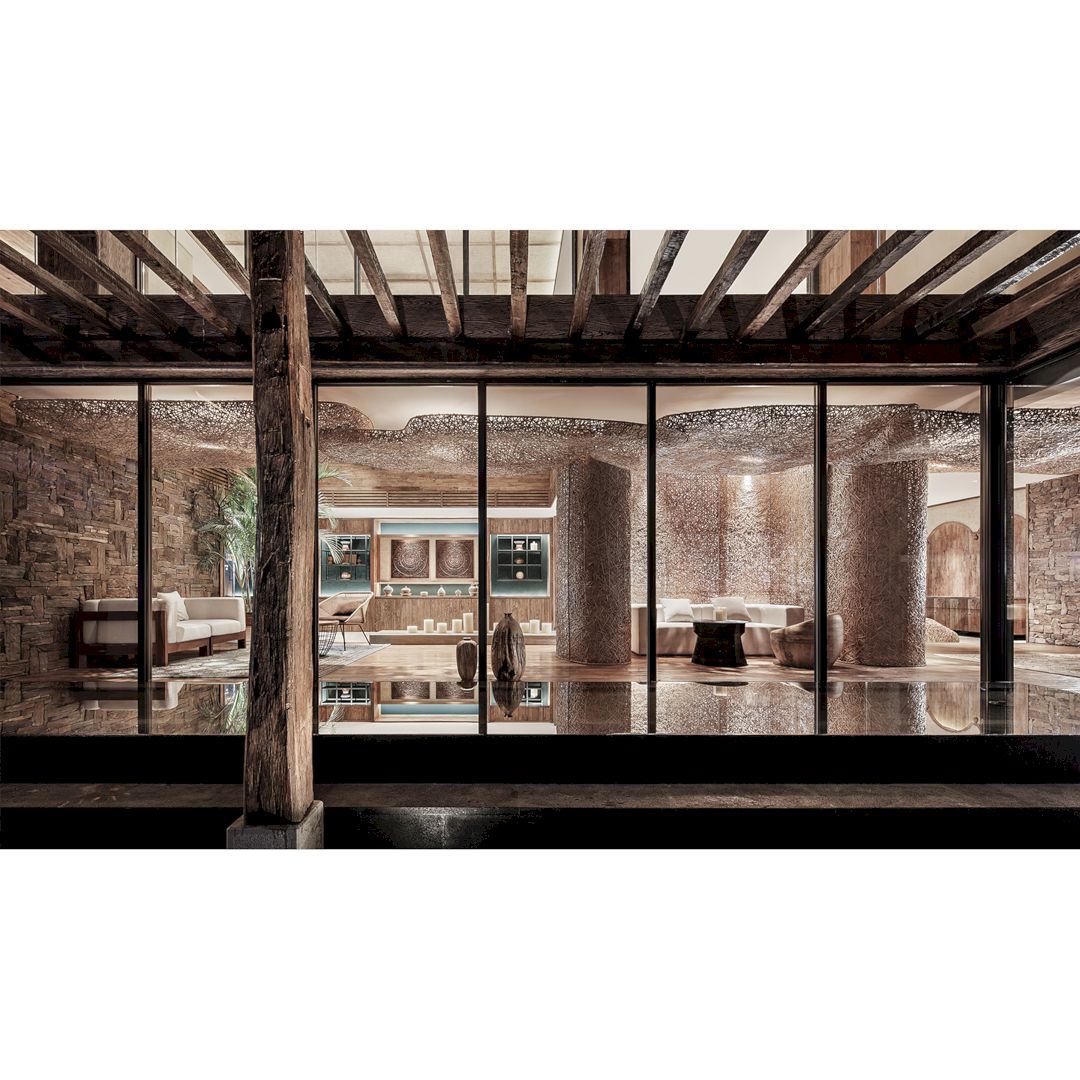
Featured Work: Bodu Resort, Hotel by Can Zhang
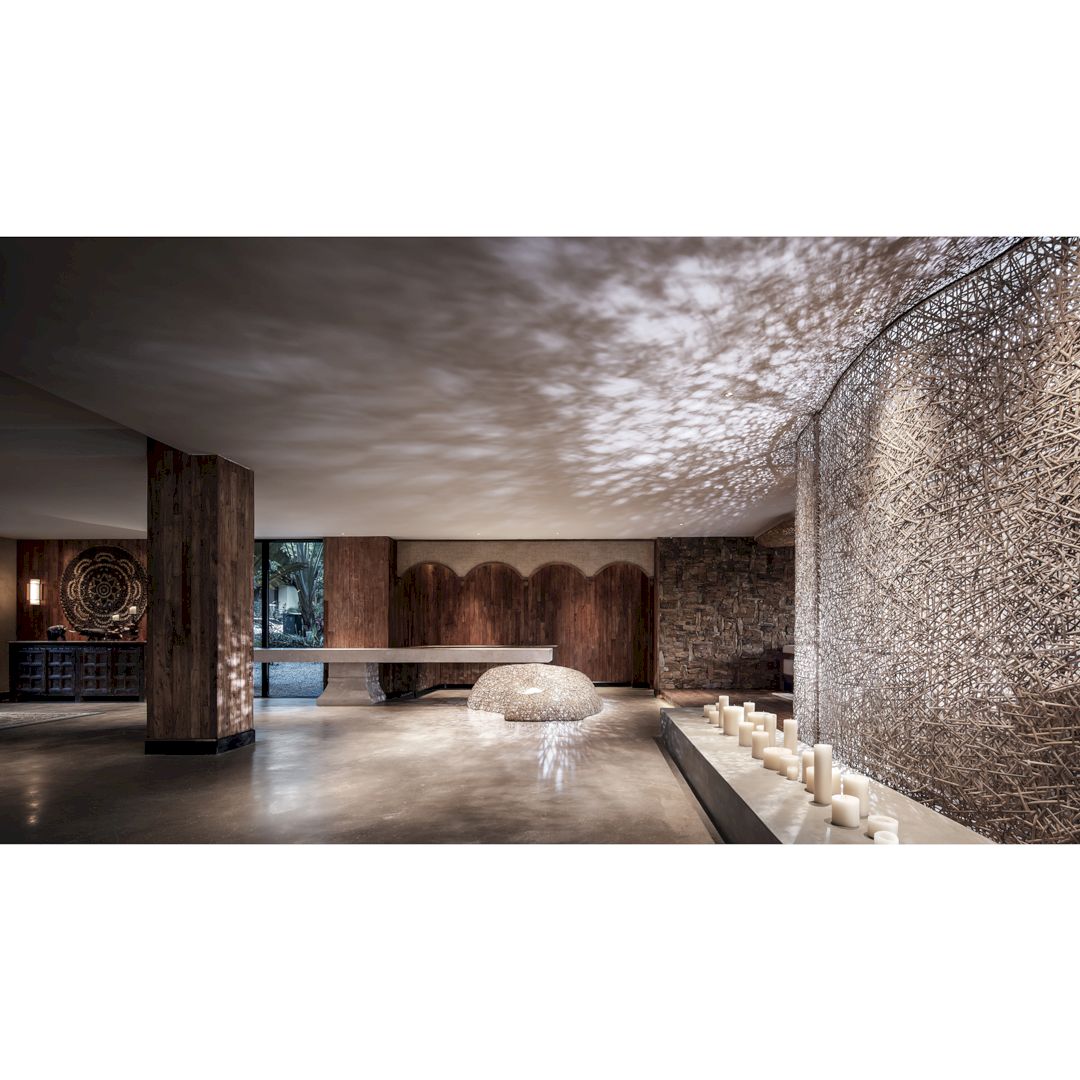
Featured Work: Bodu Resort, Hotel by Can Zhang
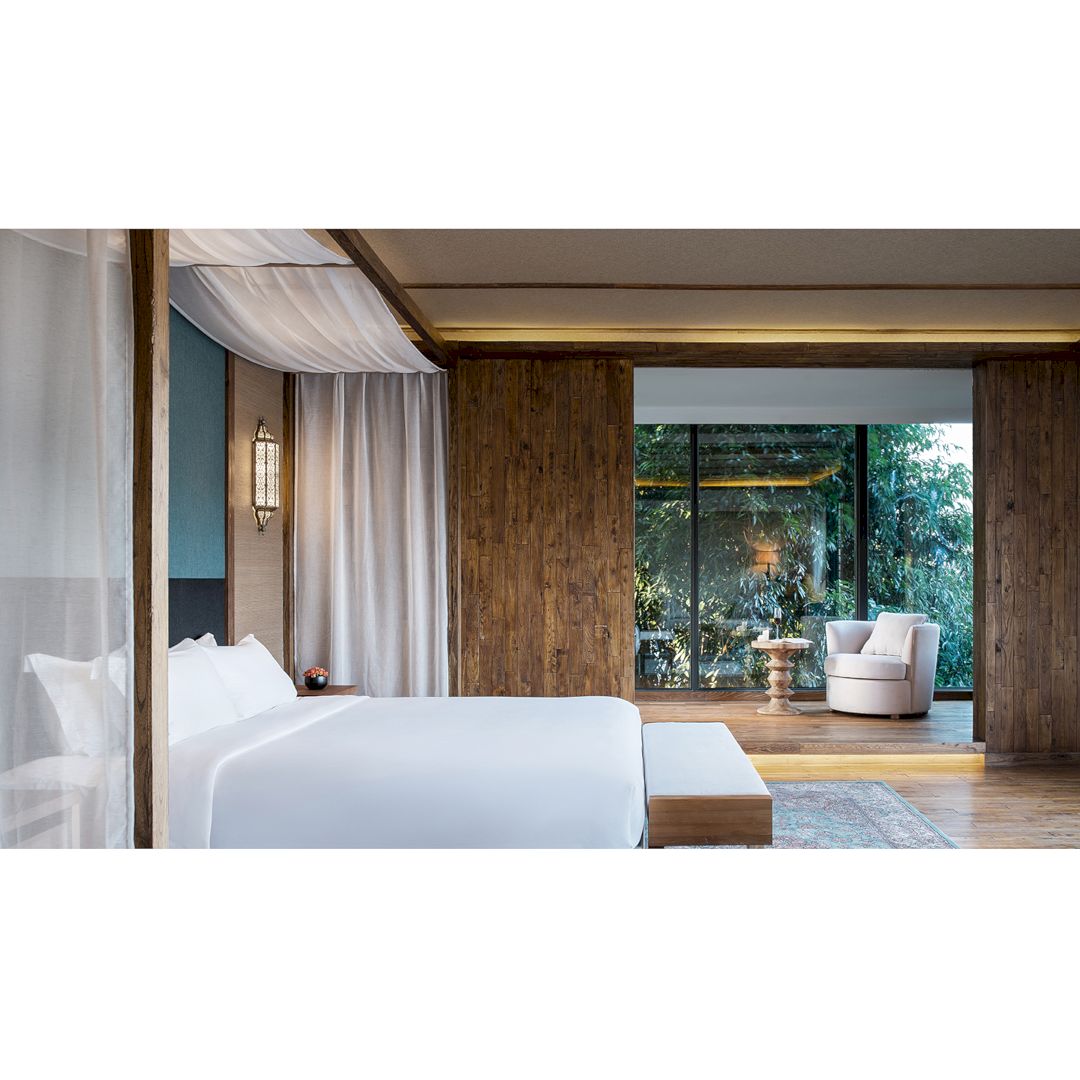
Featured Work: Bodu Resort, Hotel by Can Zhang
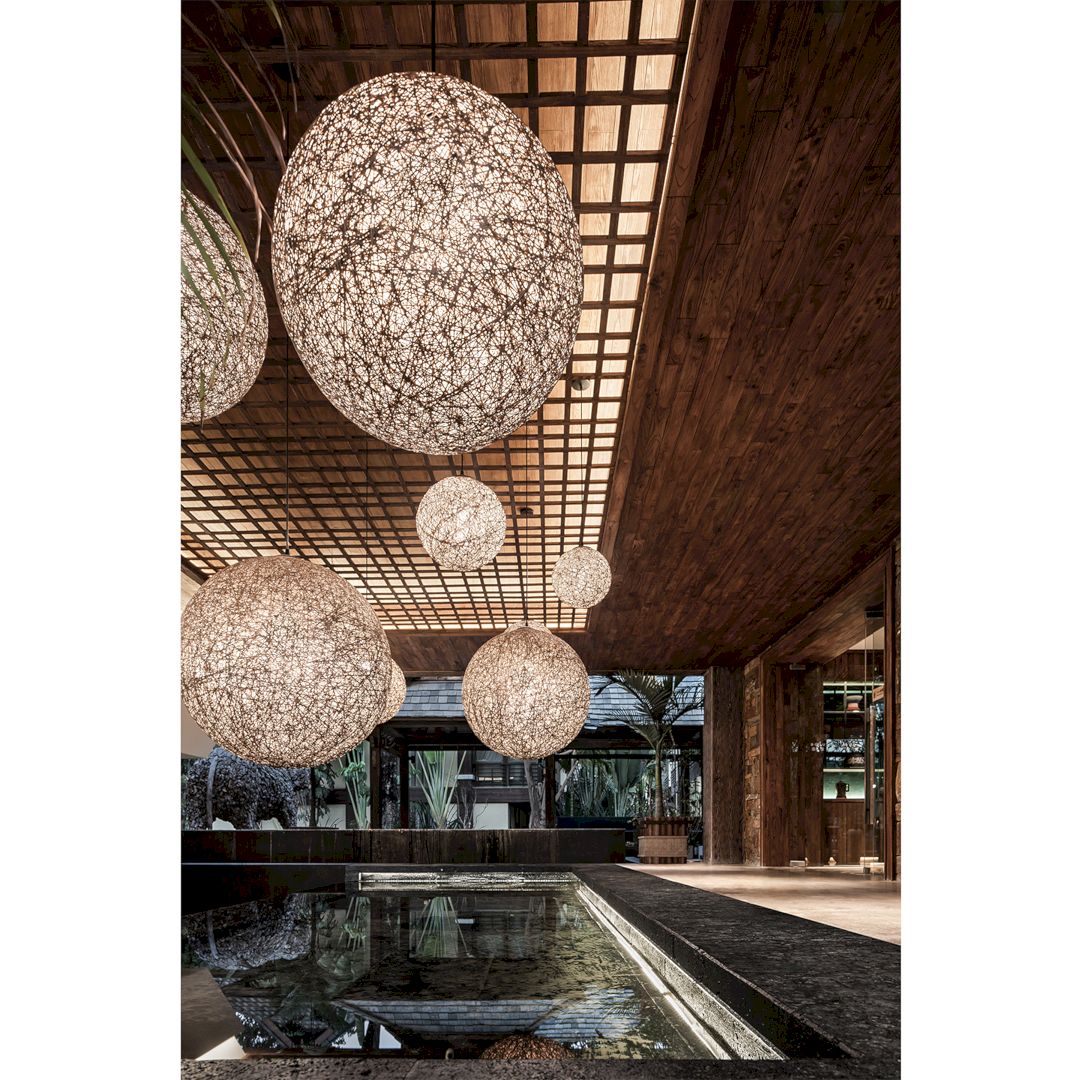
Featured Work: Bodu Resort, Hotel by Can Zhang
Located on cliff 40 meters away from the ground, Bodu Resort Hotel embraces the forest in Xishuangbanna. This makes the guests can enjoy the mild and humid climate of Southeast Asia. In order to let people enjoy the unique experience brought by hotel space, the interior is designed to reach out and really extend into nature.
The suspended “glass box” is such a carrier in this hotel. With the combination of design and interior elements, this hotel can have a harmonious and symbiotic relationship between itself, rubber forest, and tropical rain forest.
It is an excellent project designed by Can Zhang, the founder and creative director of CSD DESIGN.
10. Evd Office by Yang Bing and Hao Liyun
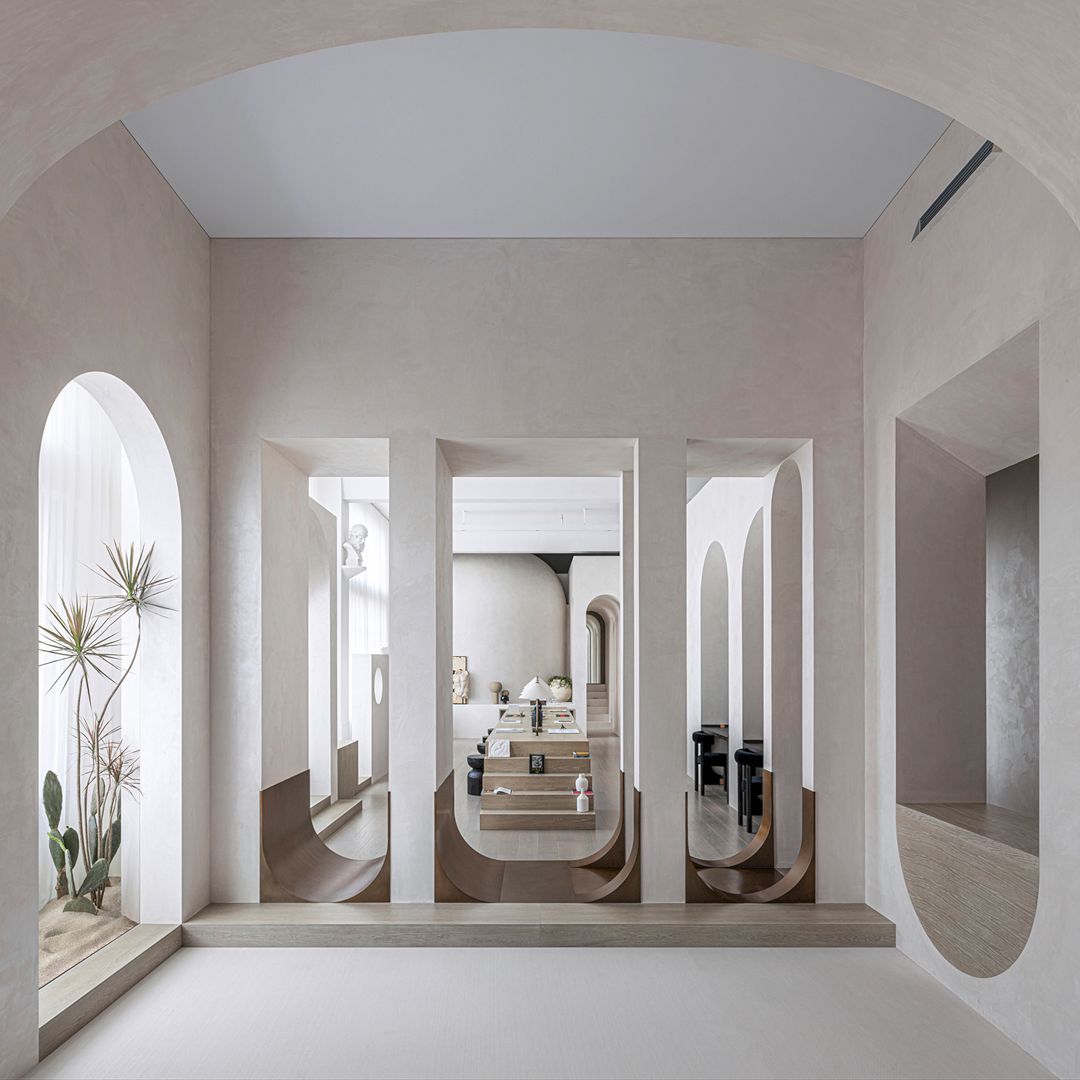
Featured Work: Evd, Office by Yang Bing and Hao Liyun
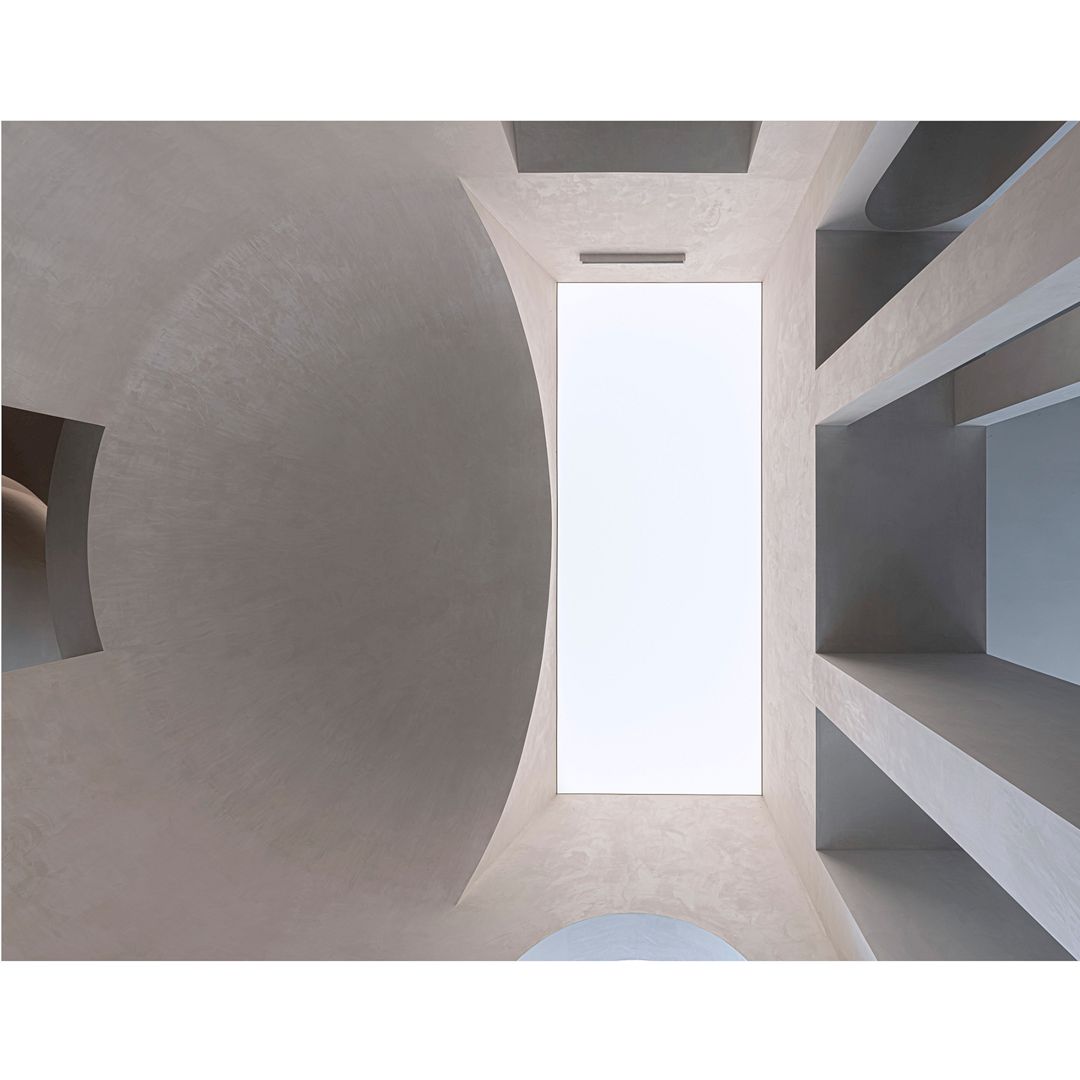
Featured Work: Evd, Office by Yang Bing and Hao Liyun
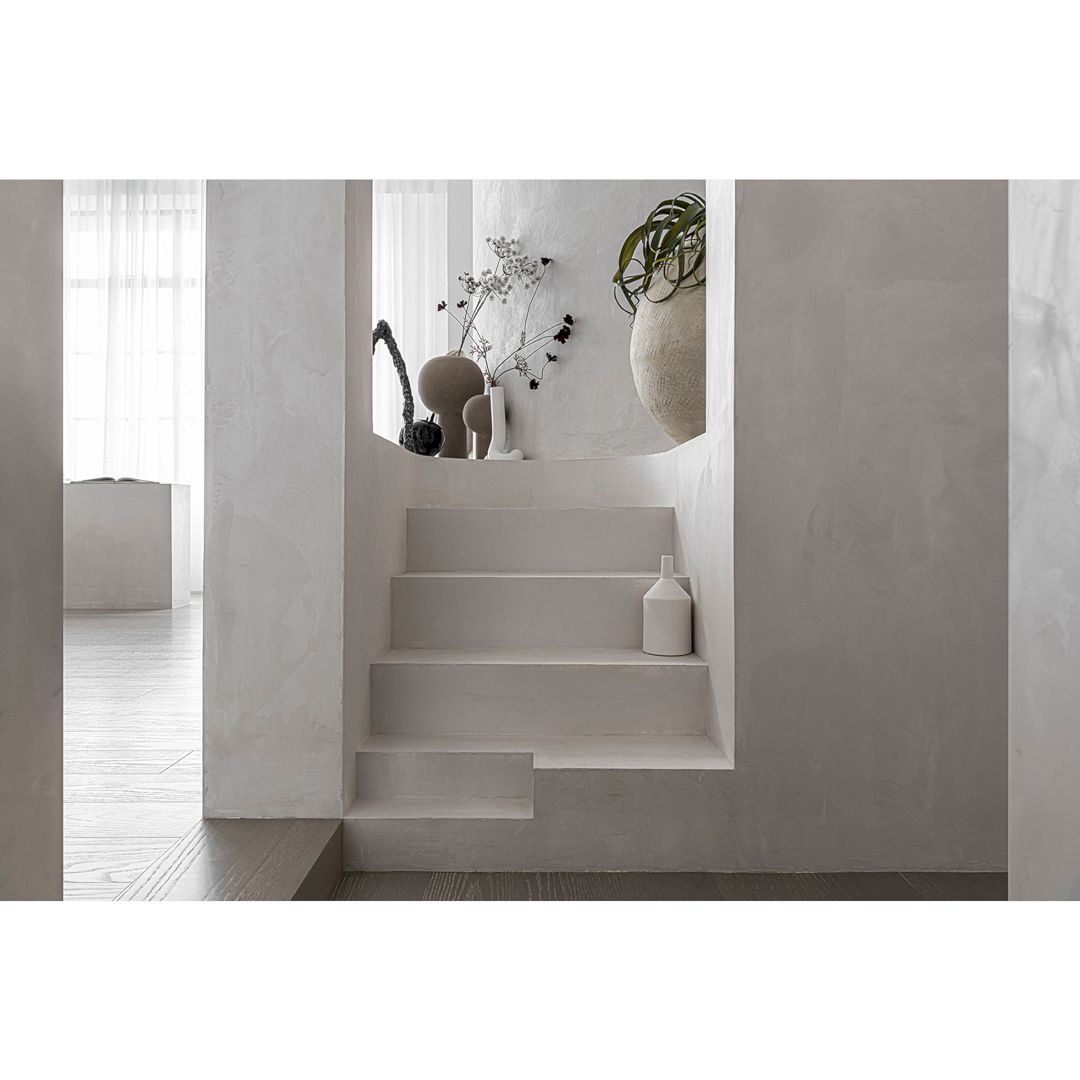
Featured Work: Evd, Office by Yang Bing and Hao Liyun
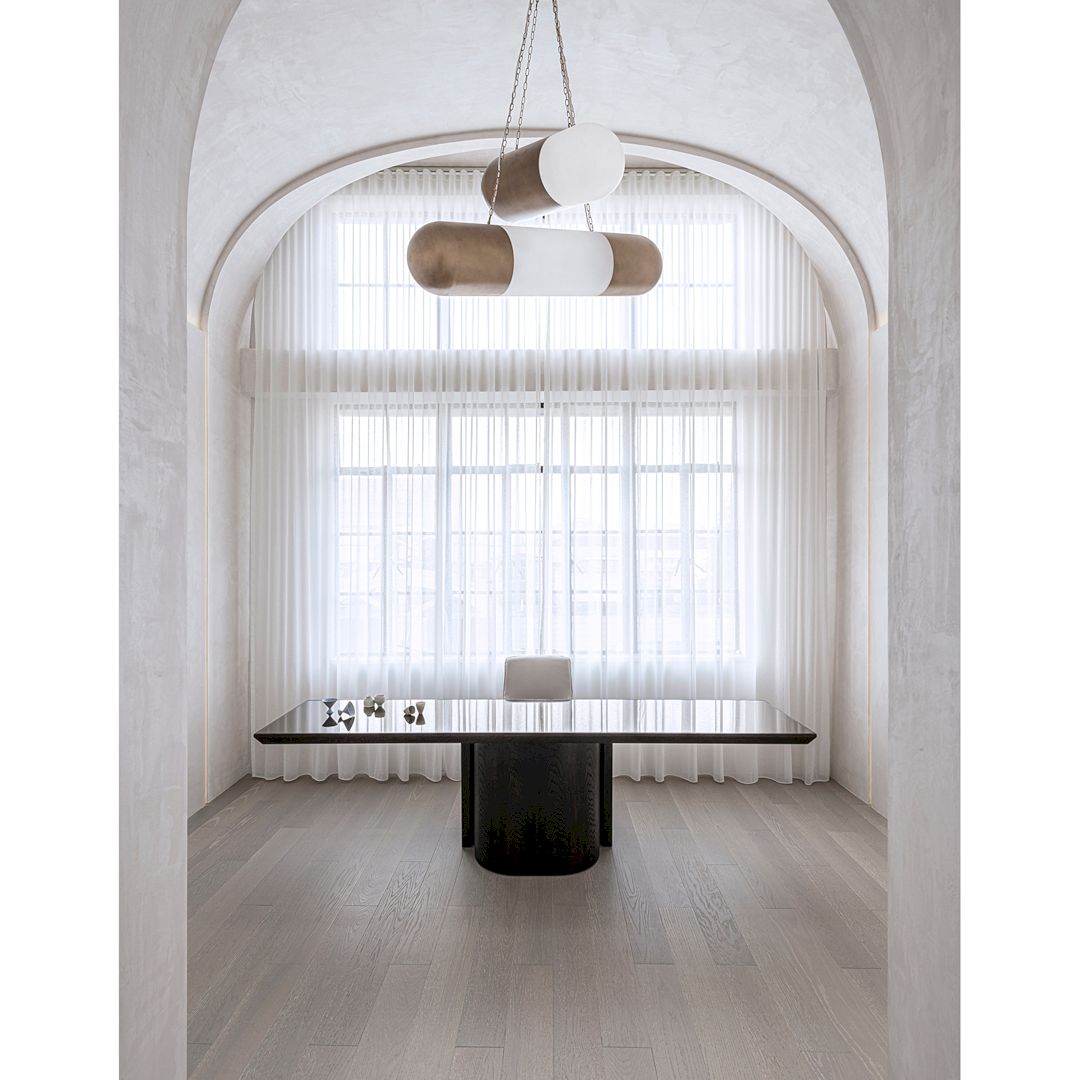
Featured Work: Evd, Office by Yang Bing and Hao Liyun
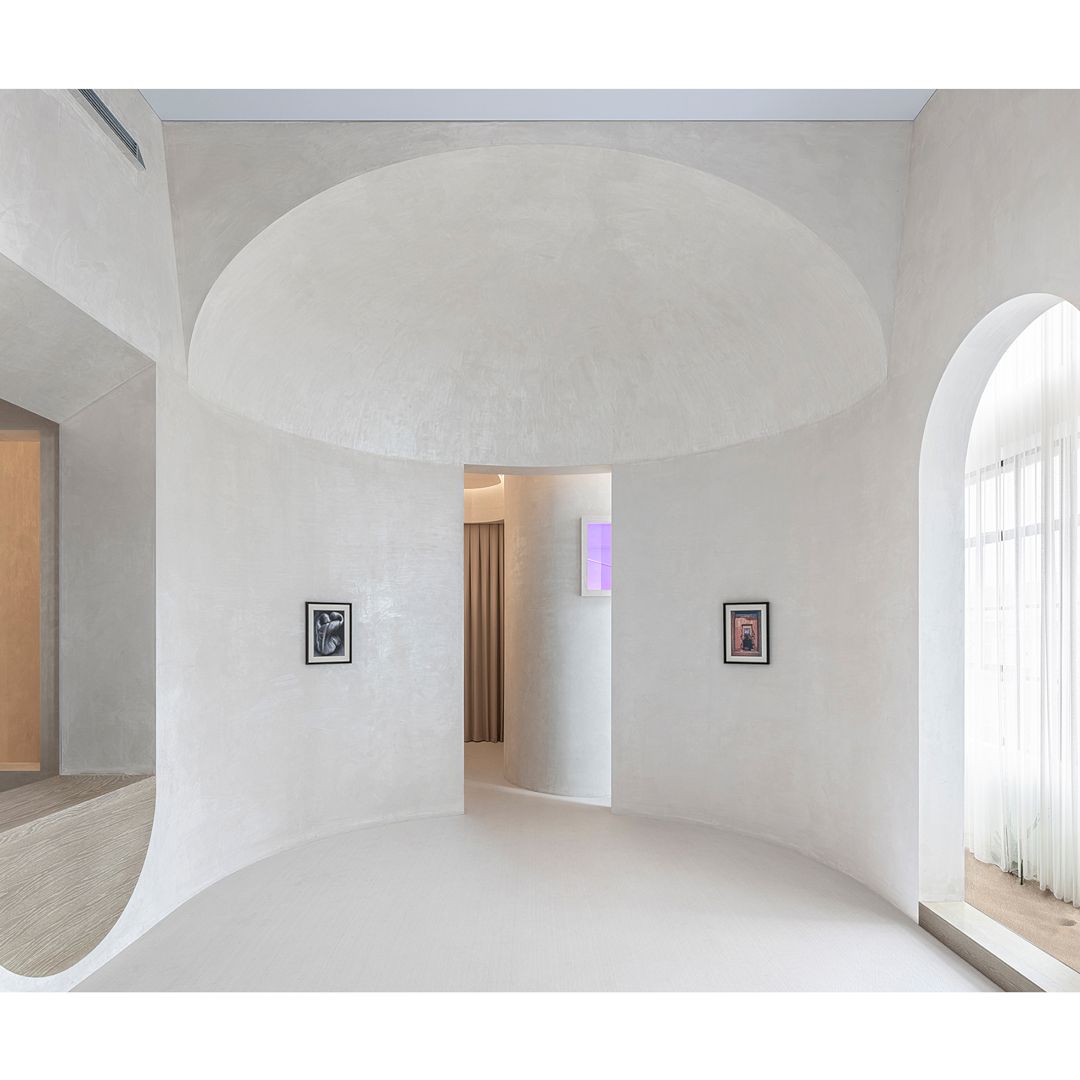
Featured Work: Evd, Office by Yang Bing and Hao Liyun
For this office, the designers create a U-shaped area that is combined with five large windows and one long side. This way allows natural light to filter in and diffuse easily to Evd Office. Due to the consideration of fire control regulations, the office entrance protrudes toward the foyer with a position and width that can be new opportunities for organizing spatial form and pattern.
This office’s spatial form is created based on classical languages while the classical architectural elements are utilized with modern approaches to create a sense of eternity. The area outside the door is elevated to create endow the space with fun and a sense of mystery and to create natural height difference of sightline as well.
This awesome office is designed by Yang Bing and Hao Liyun, professional designers from China.
11. We Wedding Ring Retail Space by Fengfeng Chen
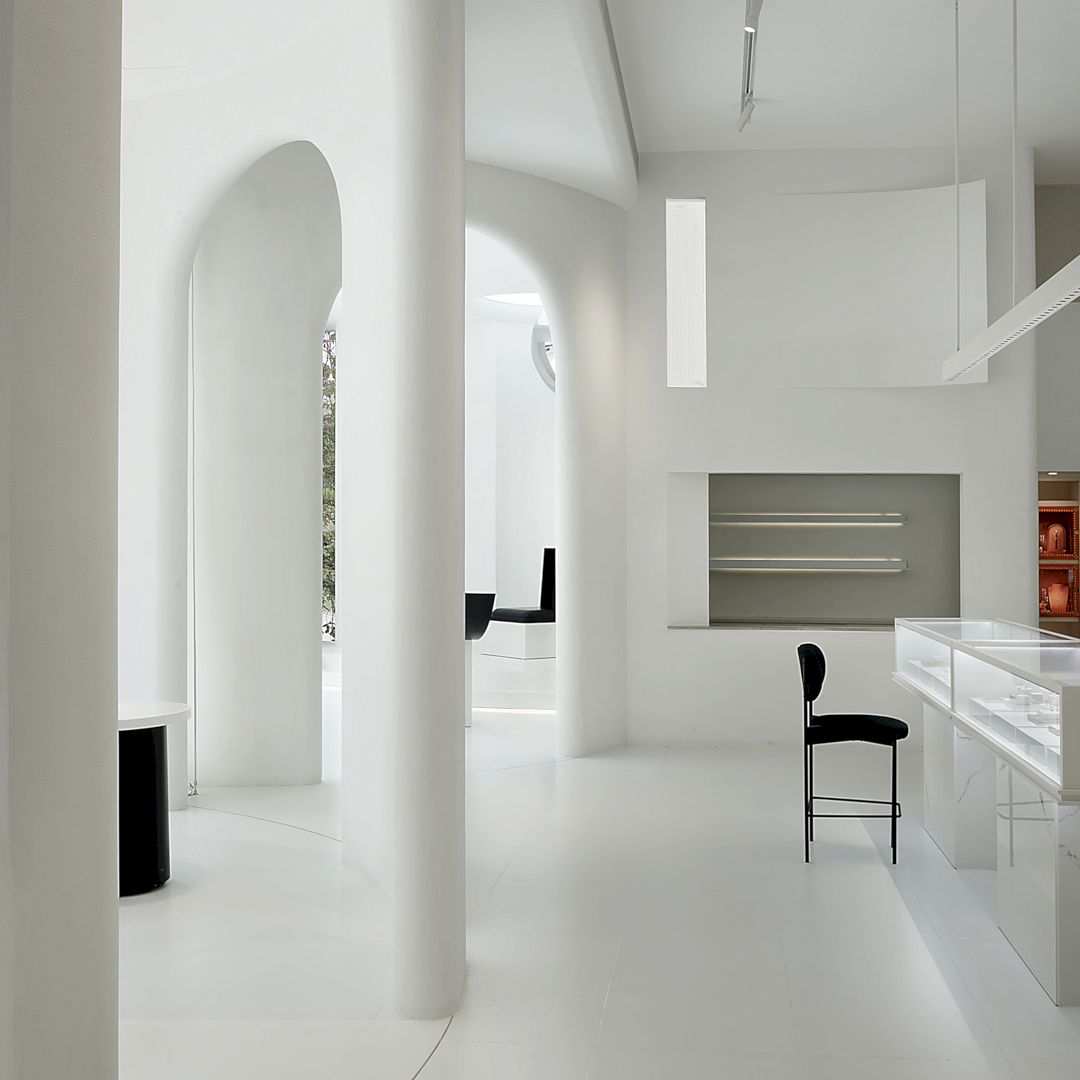
Featured Work: We Wedding Ring, Retail Space by Fengfeng Chen
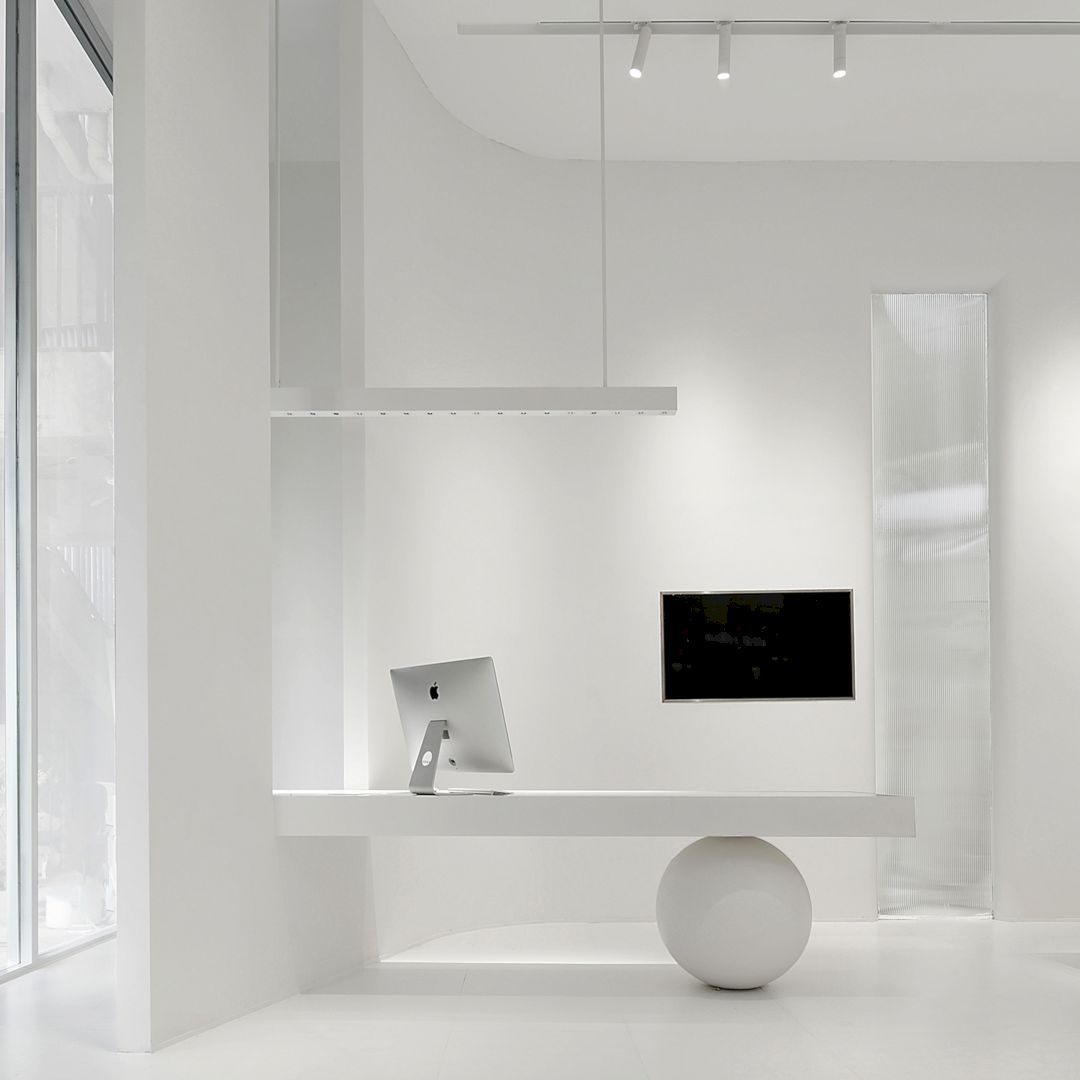
Featured Work: We Wedding Ring, Retail Space by Fengfeng Chen
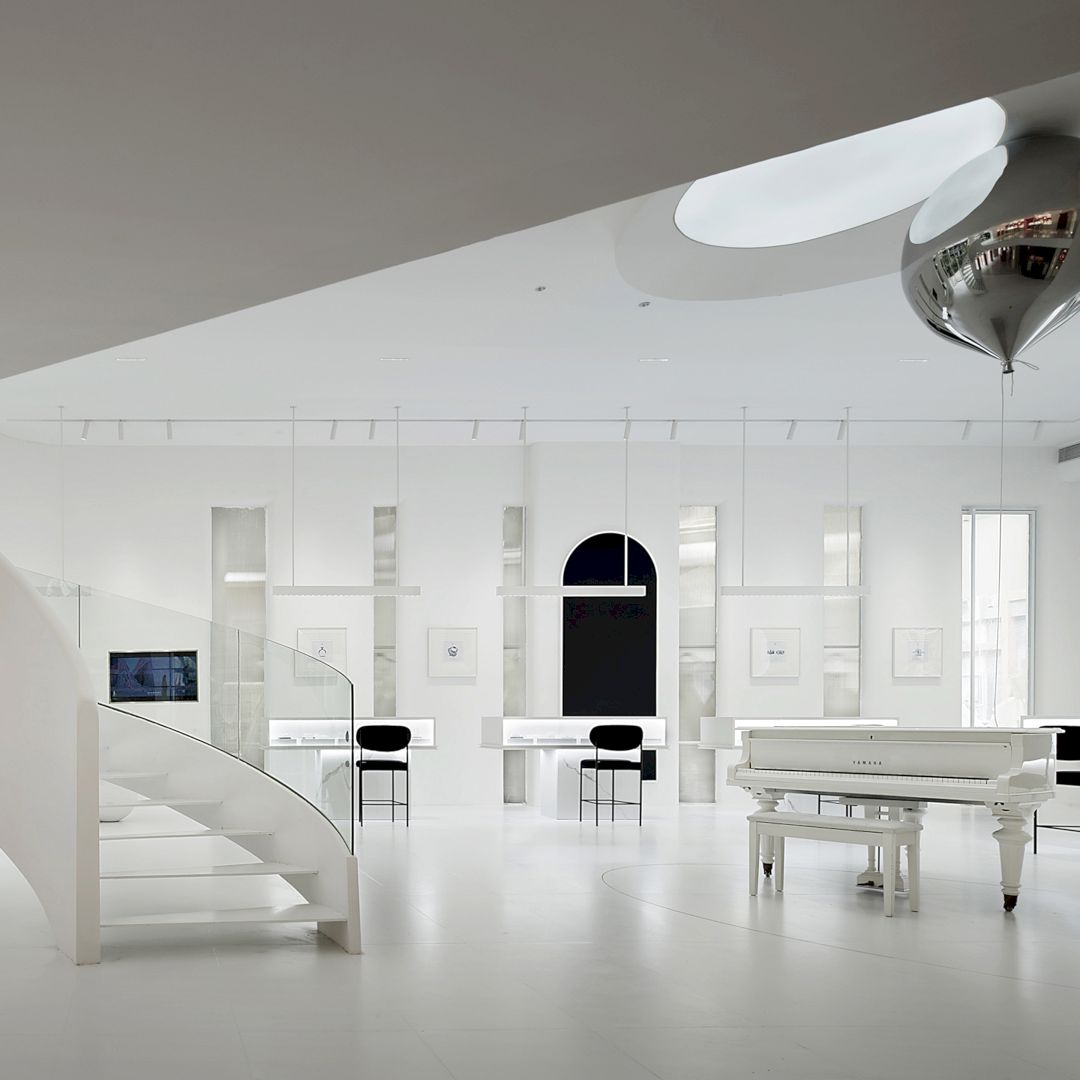
Featured Work: We Wedding Ring, Retail Space by Fengfeng Chen
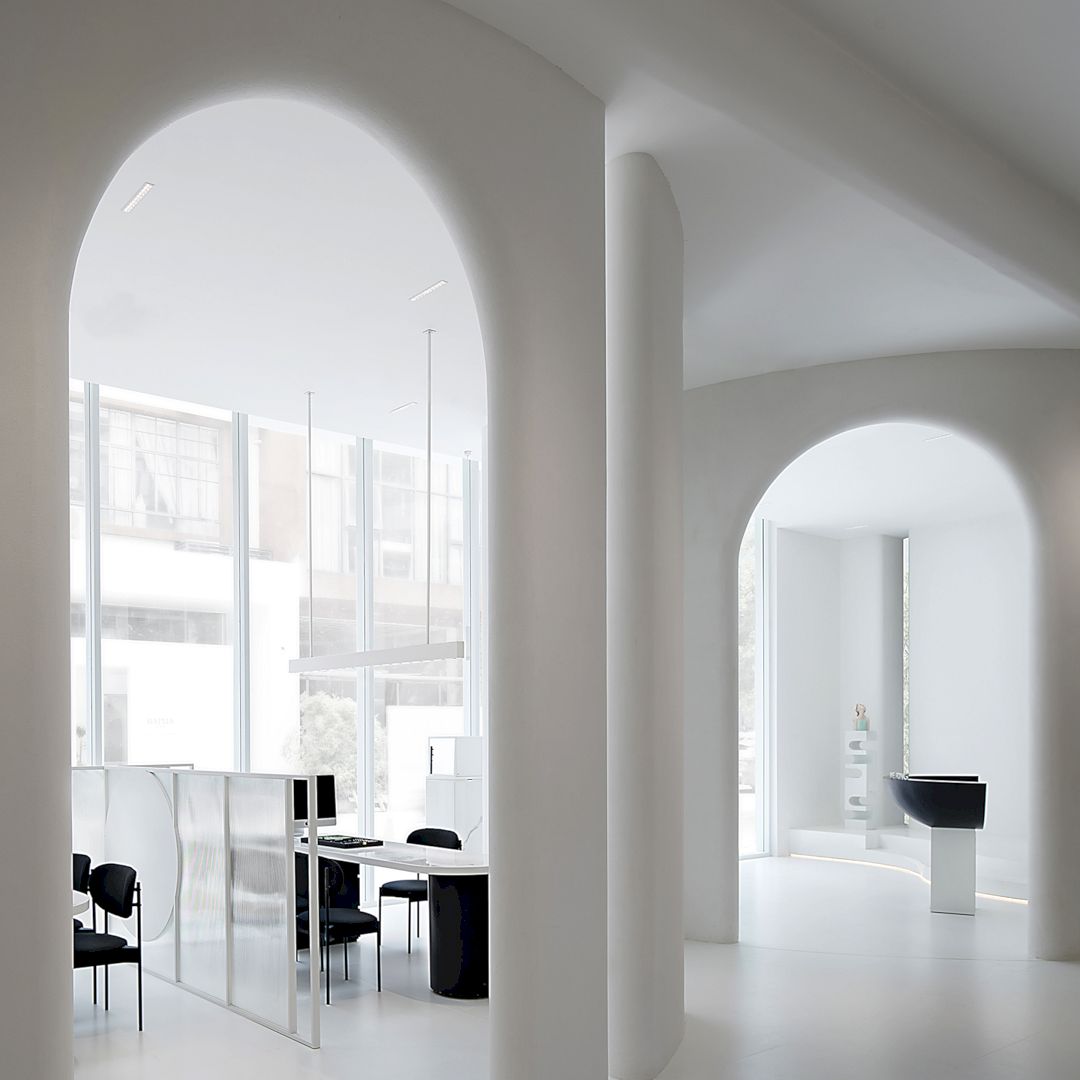
Featured Work: We Wedding Ring, Retail Space by Fengfeng Chen
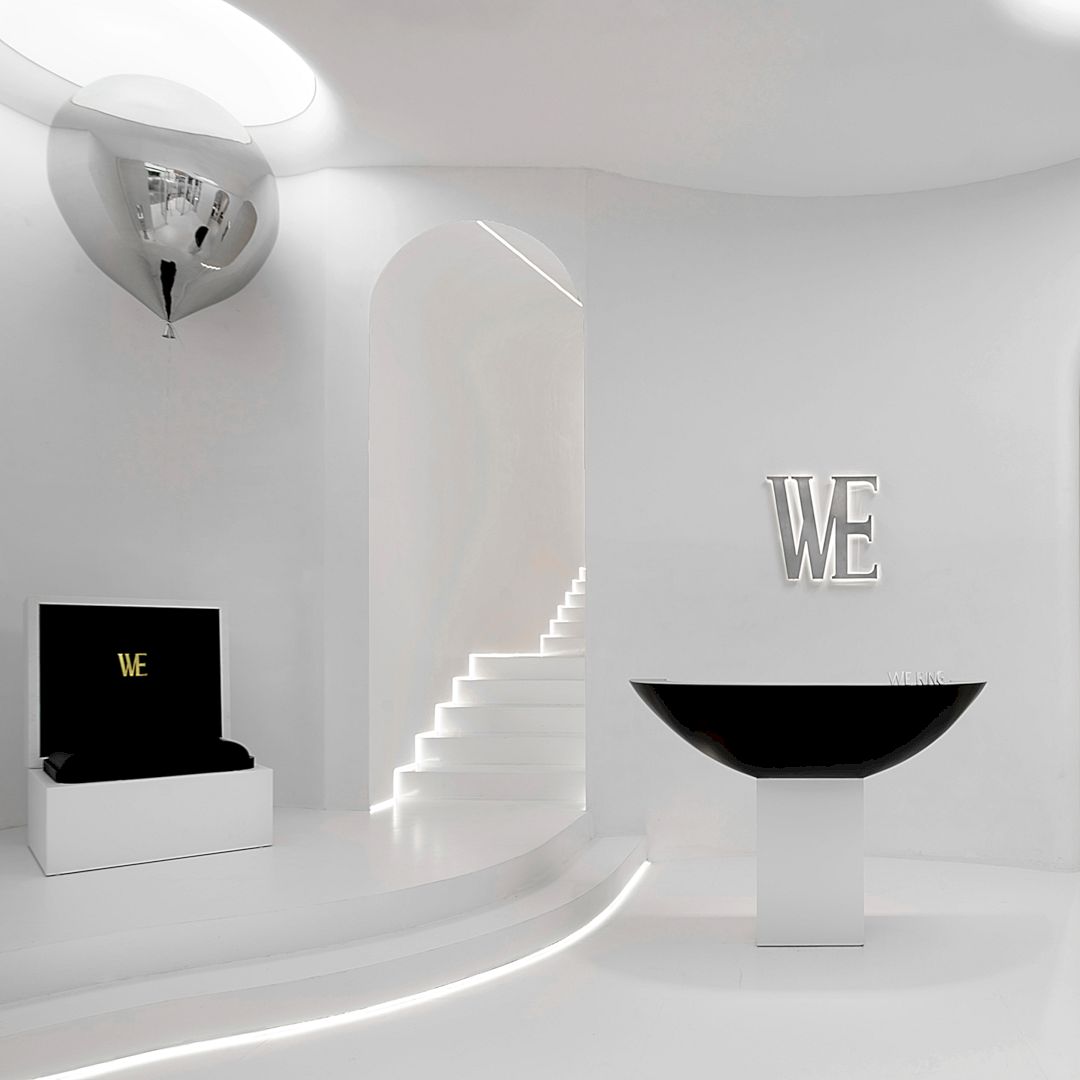
Featured Work: We Wedding Ring, Retail Space by Fengfeng Chen
It is a jewelry retail space located in a single building in a creative garden. In this retail space, light becomes one of the essential elements to express the space design.
We Wedding Ring Retail Space has an outward display space formed by the external transparent glass curtain wall structure that also forms a transparent sense to introduce more light. White tones and light are an awesome combination to create a pure and beautiful space feeling in this retail space.
This retail space interior project is designed by Chen Fengfeng, a professional designer from China.
12. Dream River Bay Sales Center by Jiang and Associates Creative Design
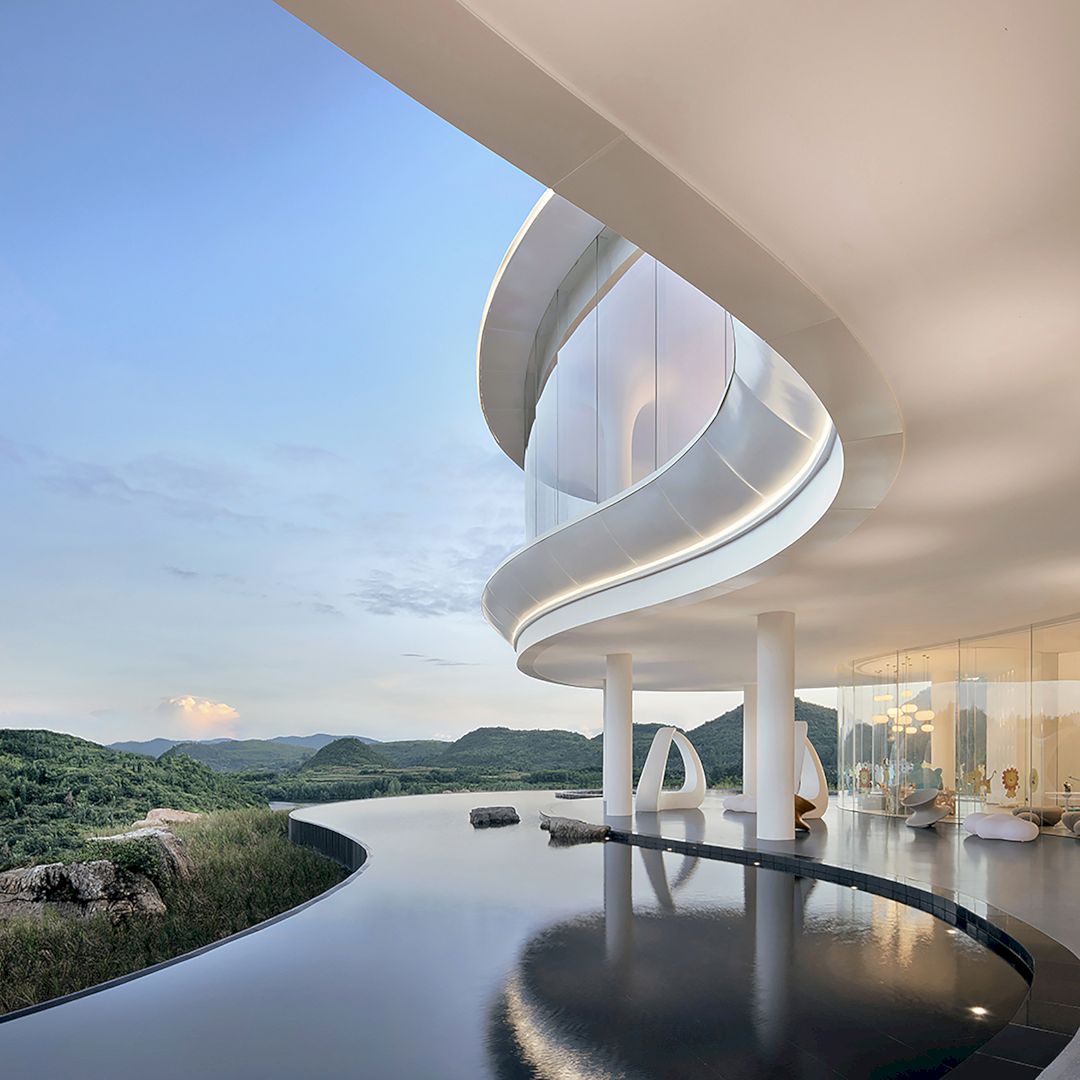
Featured Work: Dream River Bay, Sales Center by Jiang and Associates Creative Design
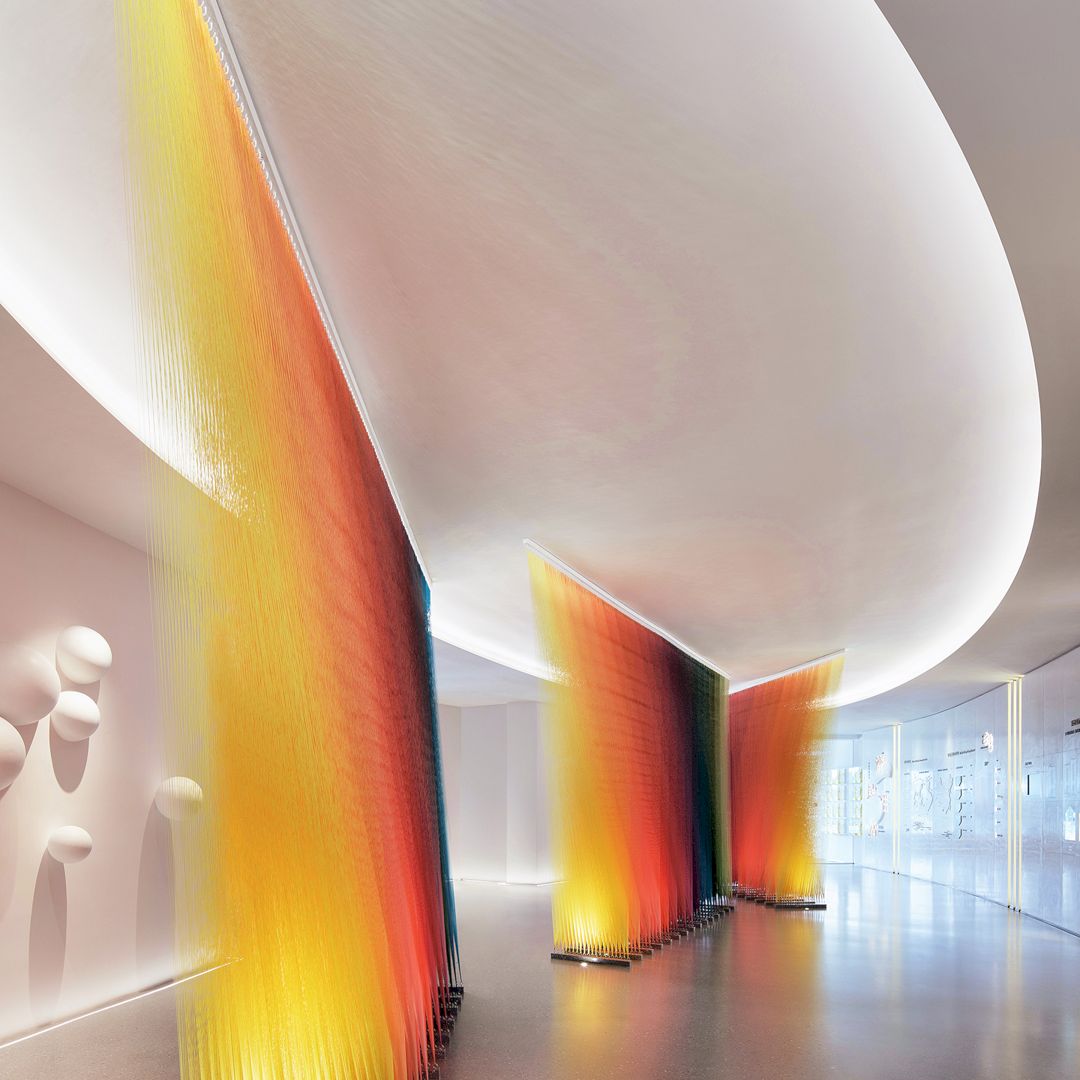
Featured Work: Dream River Bay, Sales Center by Jiang and Associates Creative Design
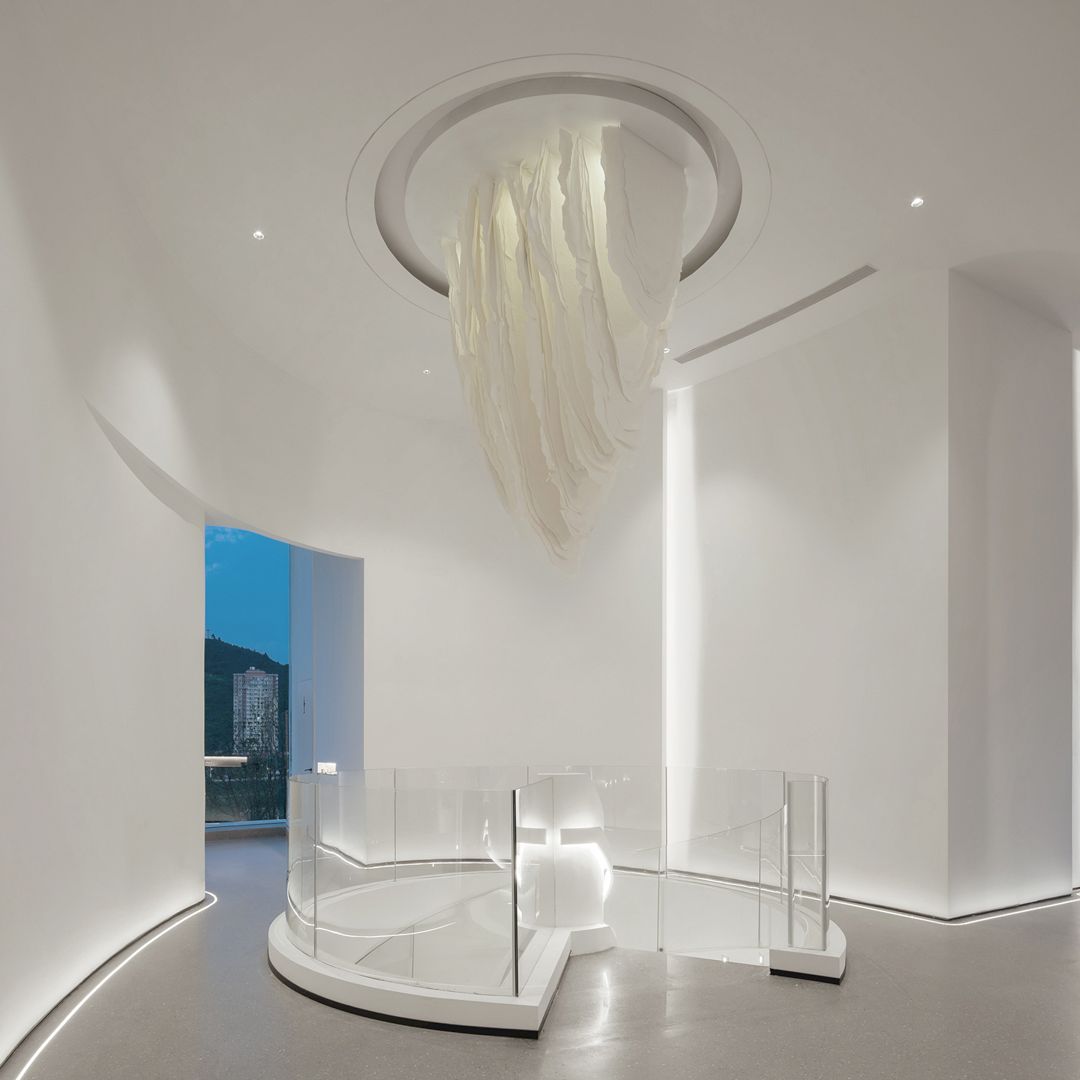
Featured Work: Dream River Bay, Sales Center by Jiang and Associates Creative Design
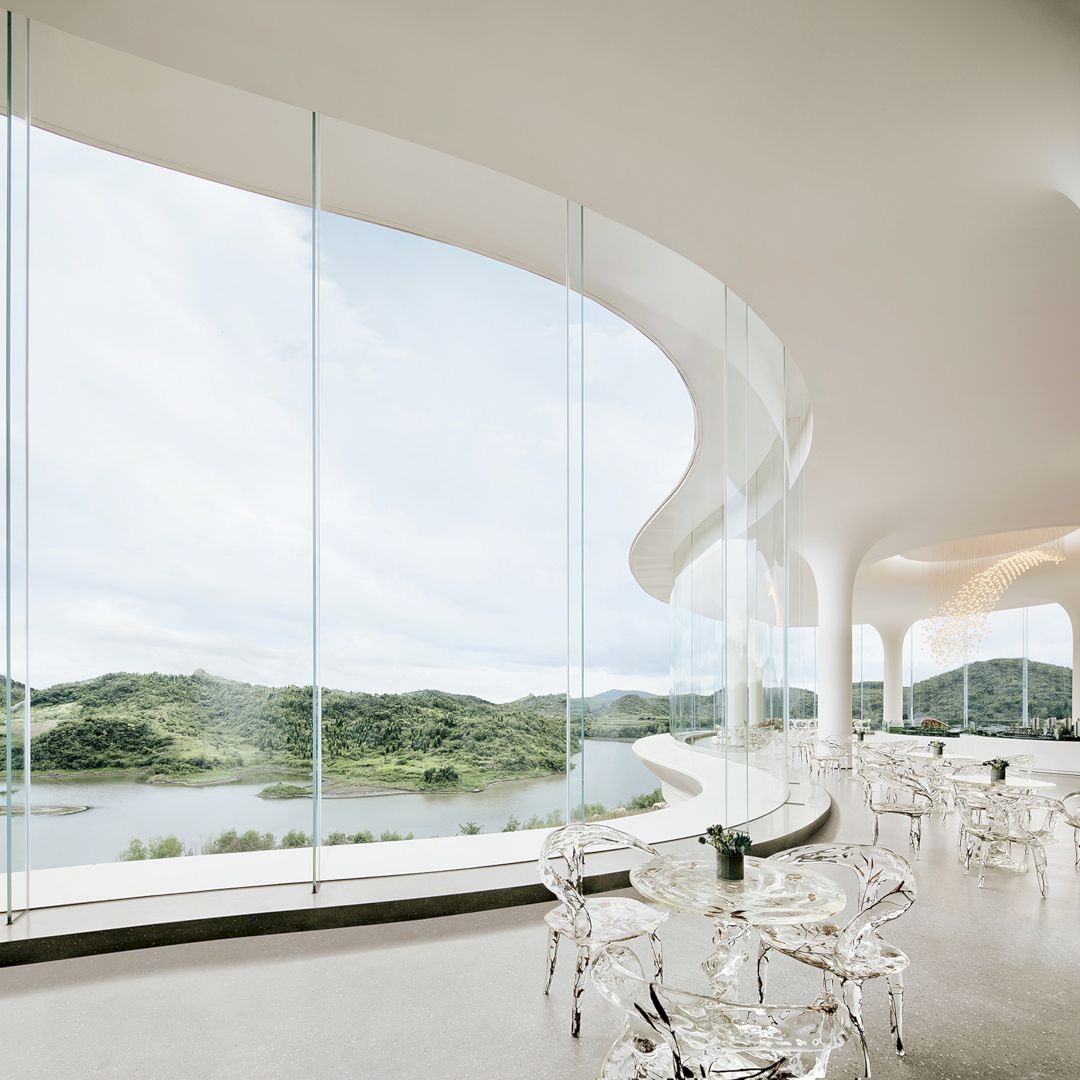
Featured Work: Dream River Bay, Sales Center by Jiang and Associates Creative Design
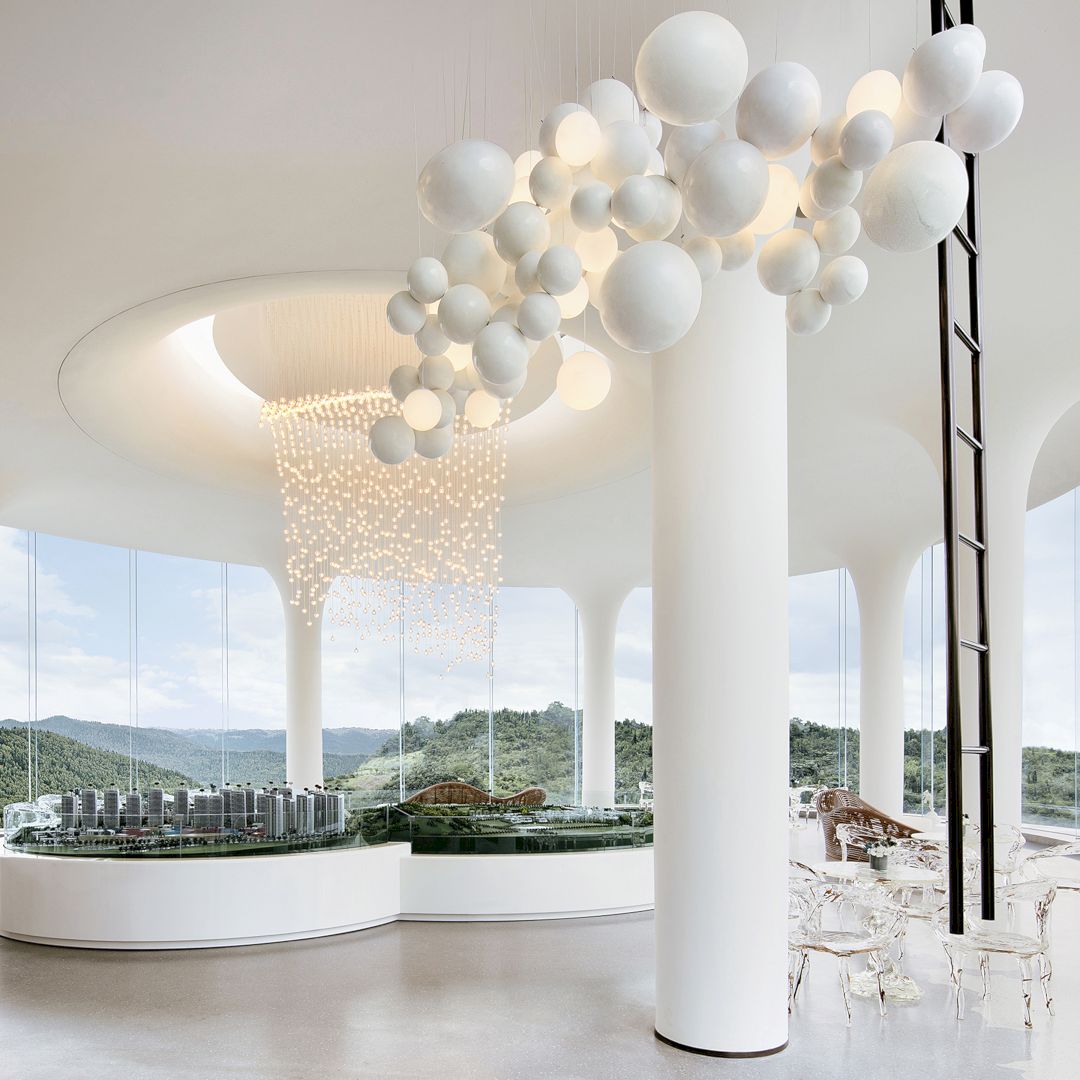
Featured Work: Dream River Bay, Sales Center by Jiang and Associates Creative Design
The designer uses “Walking In The Air” for the design concept in this sales center building with love and respect to nature. Dream River Bay Sales Center is a combination of cultural, natural, and architectural elements. A display space coexistence of life and art is also created through the design technique.
It is a project that combines urban and natural landscapes. This natural landscape is unique so the designer integrates it into the interior design of the building. The essence of modern decorating design by the minimalism approach, creating a land of silence with modern artistic.
This awesome sales center interior design is the project by Jiang & Associates Creative Design, one of the biggest interior design firms in Asia.
13. Family Maison Sales Center by Bill Xiong
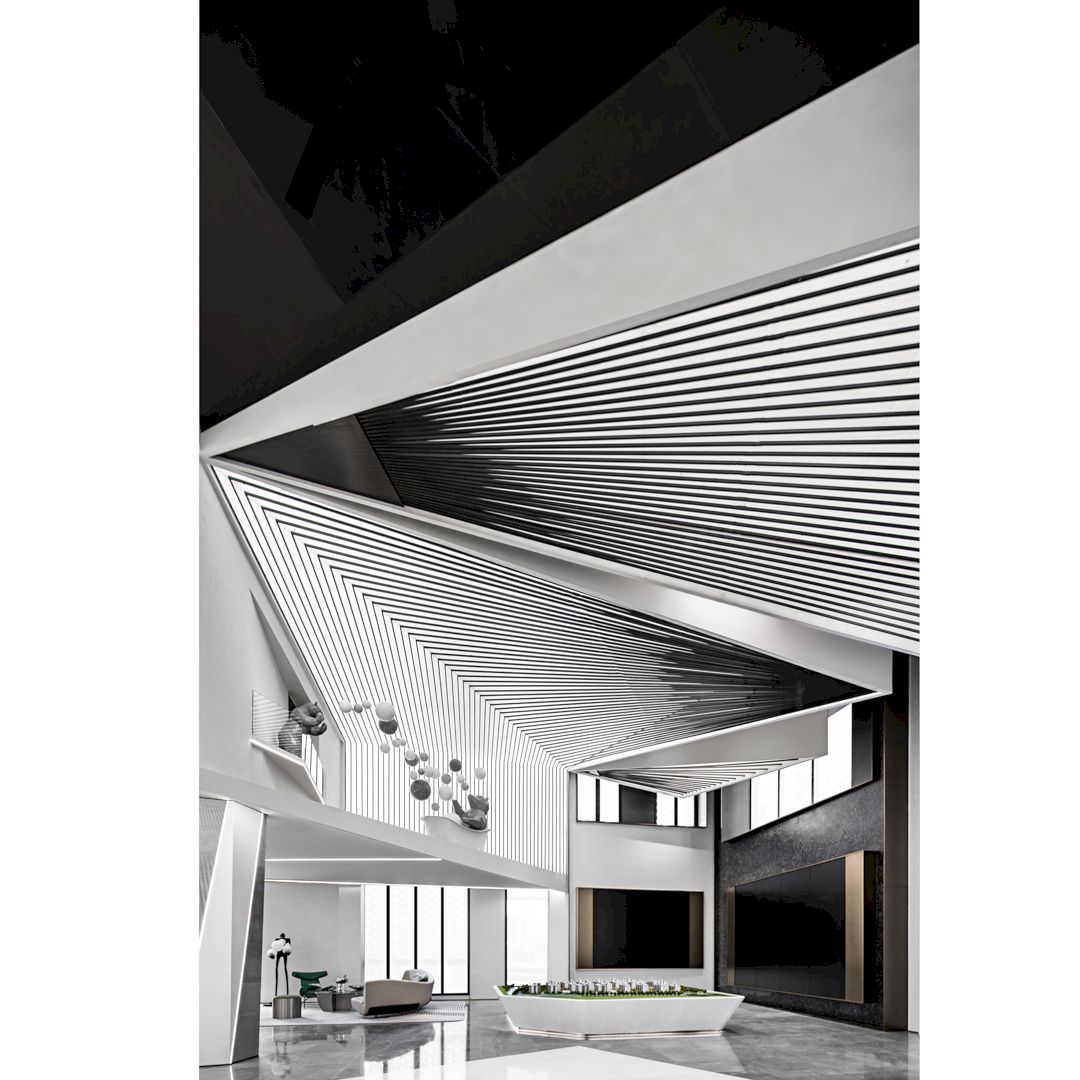
Featured Work: Family Maison, Sales Center by Bill Xiong
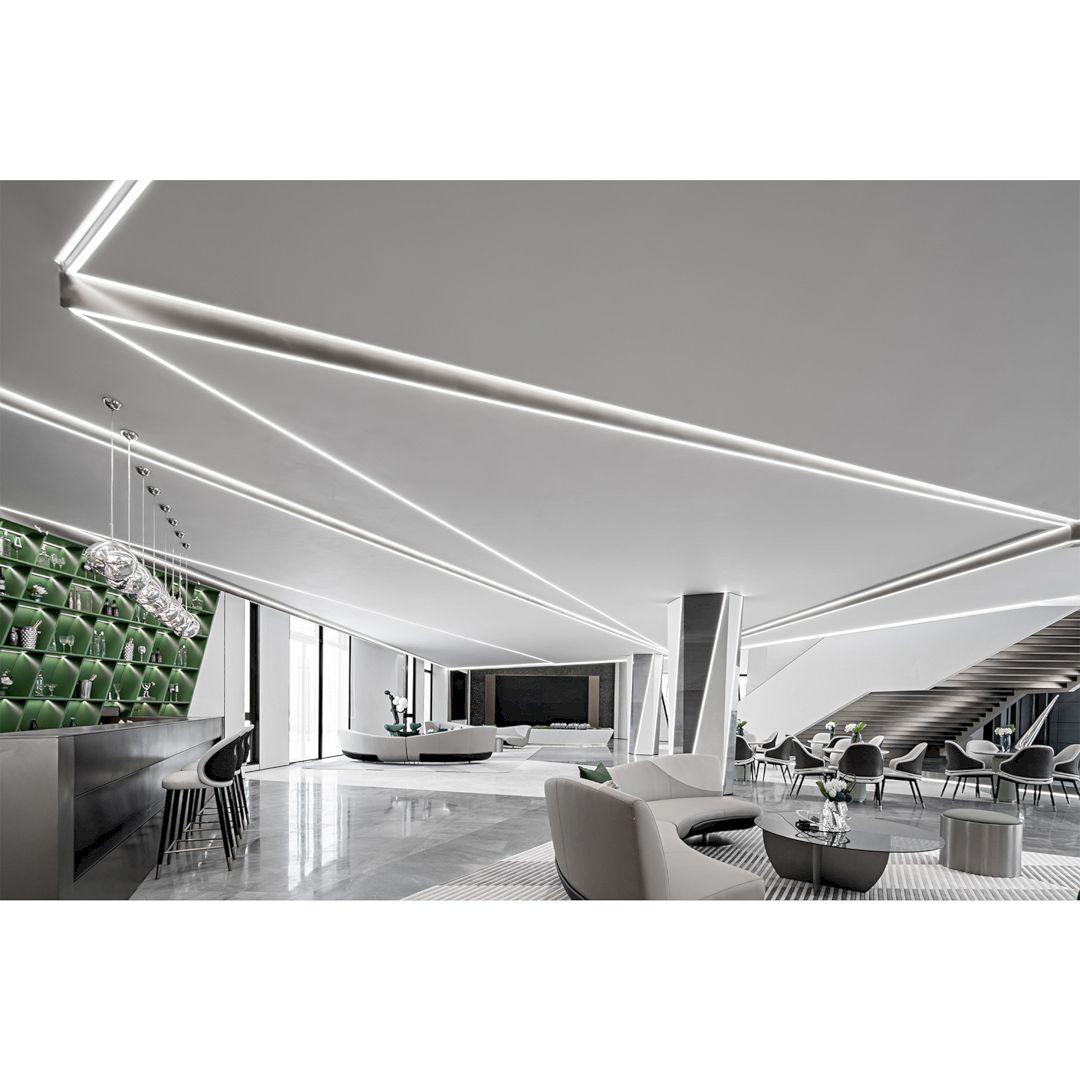
Featured Work: Family Maison, Sales Center by Bill Xiong
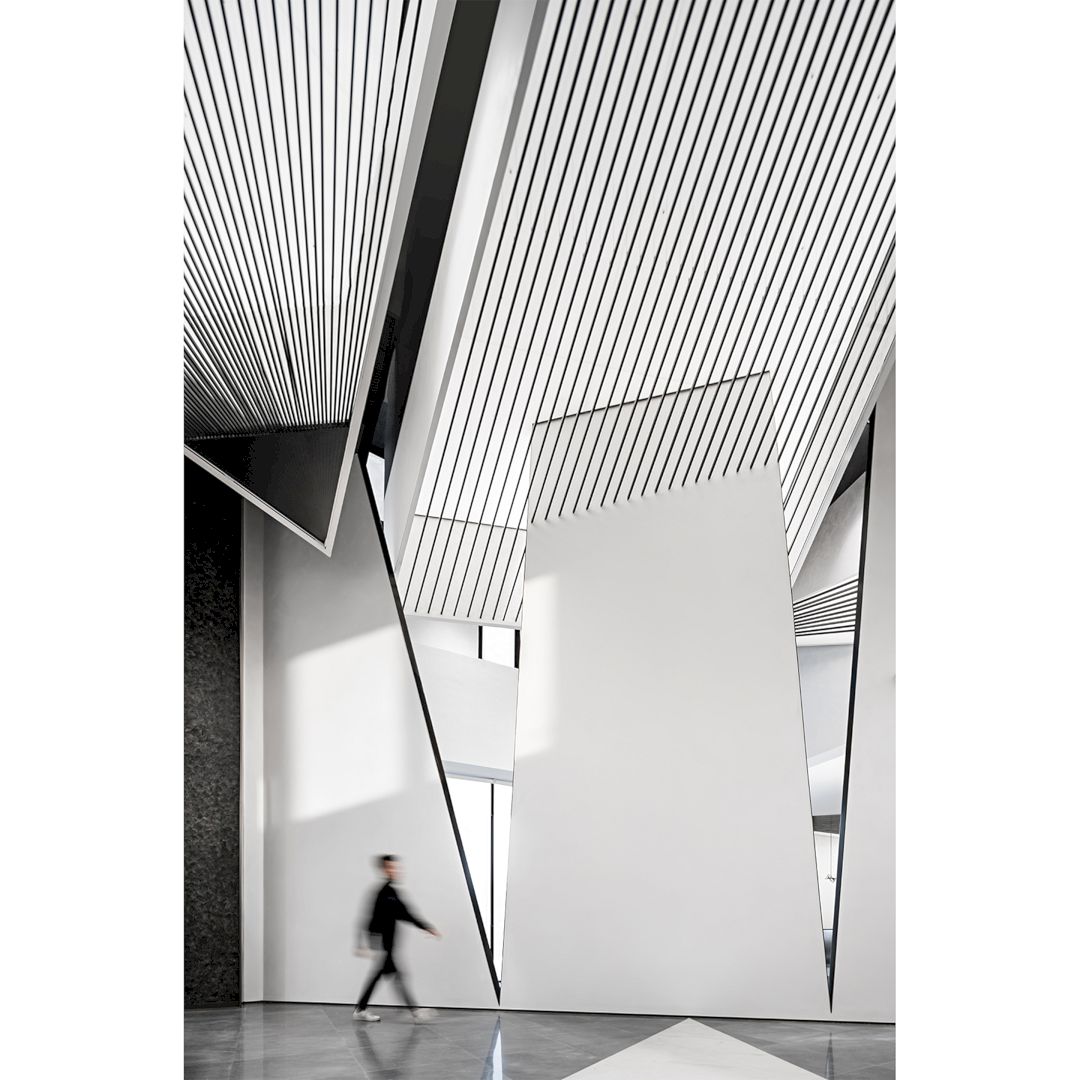
Featured Work: Family Maison, Sales Center by Bill Xiong
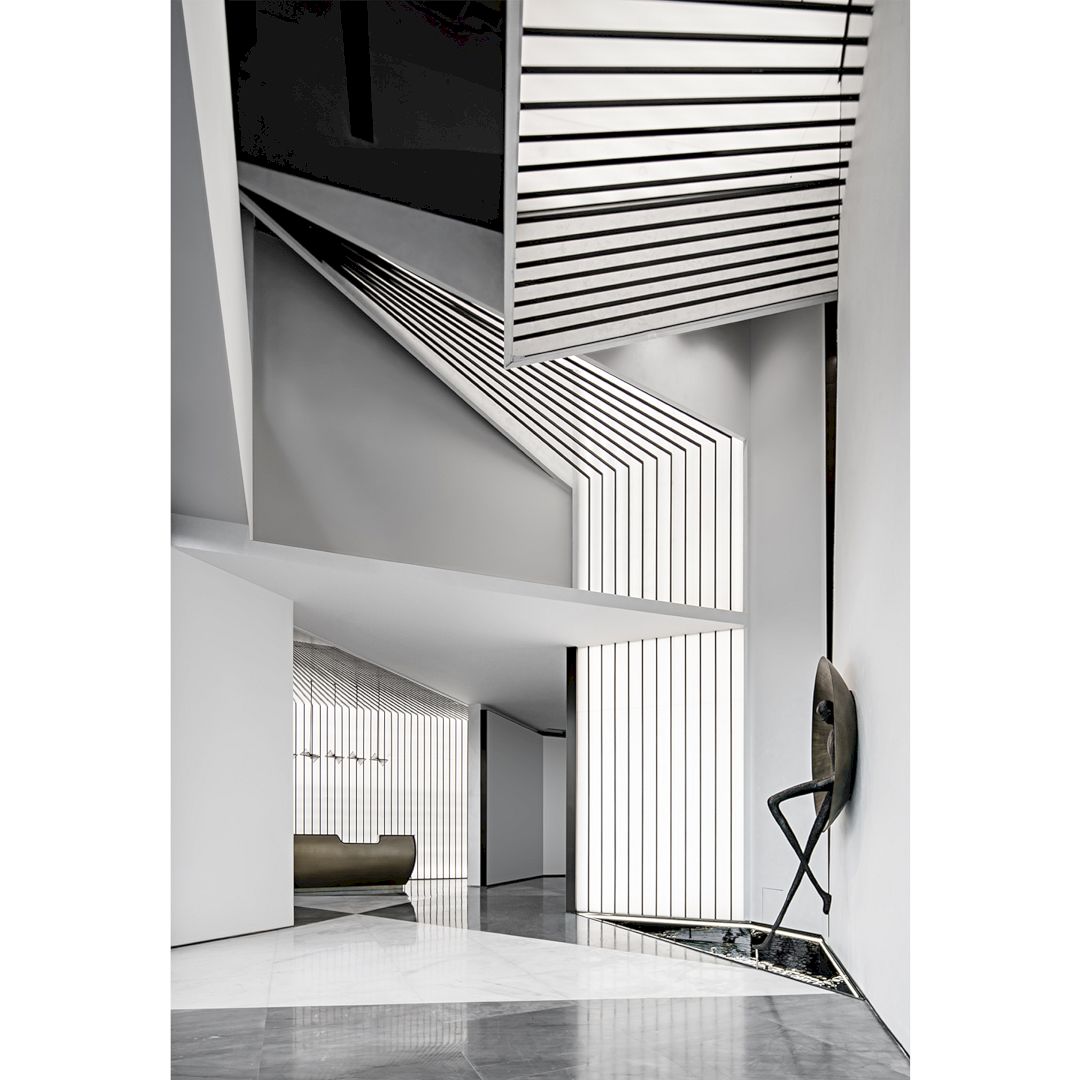
Featured Work: Family Maison, Sales Center by Bill Xiong
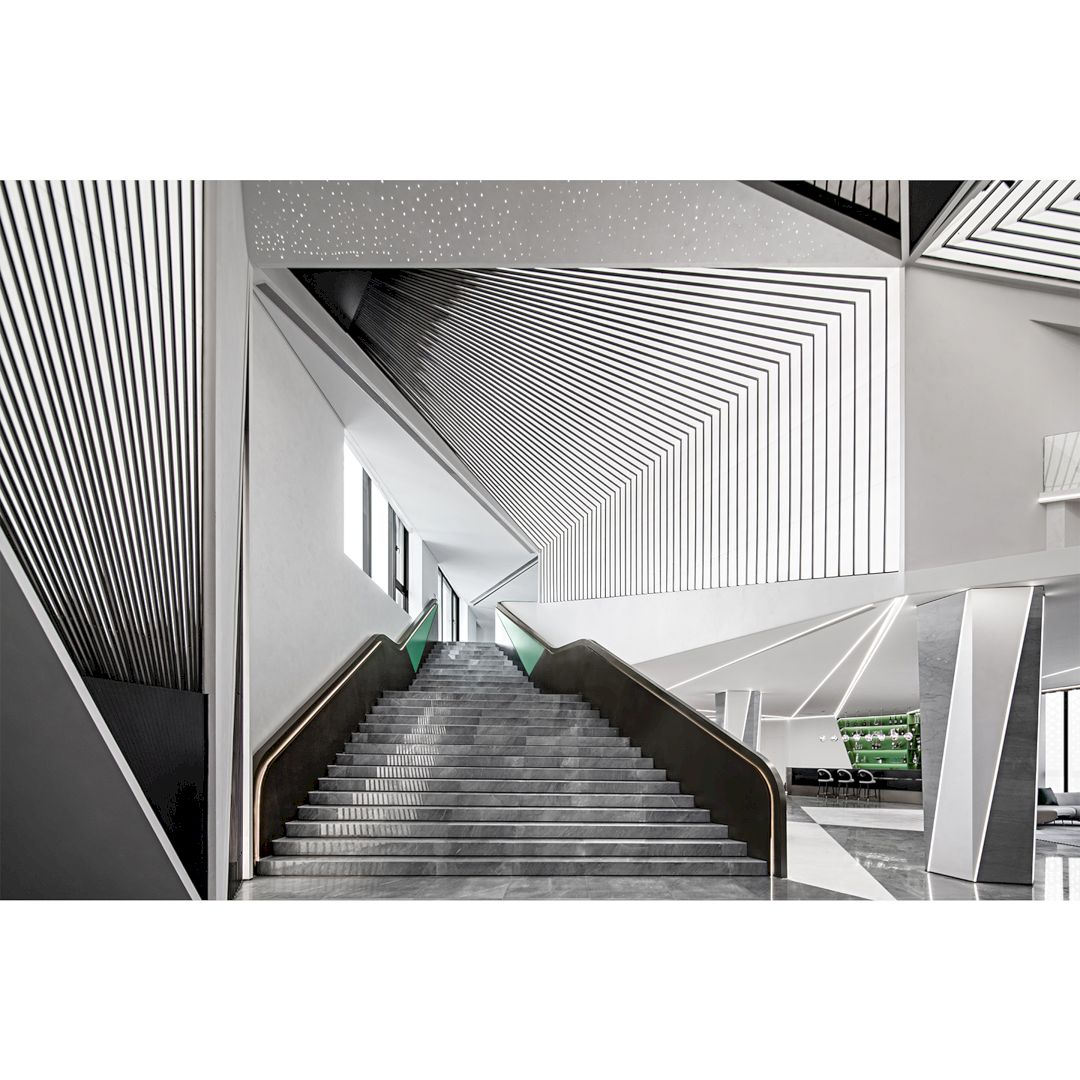
Featured Work: Family Maison, Sales Center by Bill Xiong
A space atmosphere with a sense of science fiction can be found inside Family Maison Sales Center through the switching of lines and materials. The cutting, folding, and deconstruction of geometric figures in this project integrate into the language of contemporary architectural design. A sculptural outline to subvert the stereotypes is presented by the suspended ceiling.
The lines are powerful and minimal that can create an environment full of dynamic lines without corners and edges. A futuristic, artistic, and experimental exhibition space can be created by using cutting-edge modern design ideas, extracting the city’s technological sense attributes, and also carrying out a brand-new deconstruction and reorganization of the interior space.
Completed in 2020, this project is designed by Bill Xiong, the founder and design director of UMA Interior Design.
14. Zhongshuge Bookshop by Xiang Li
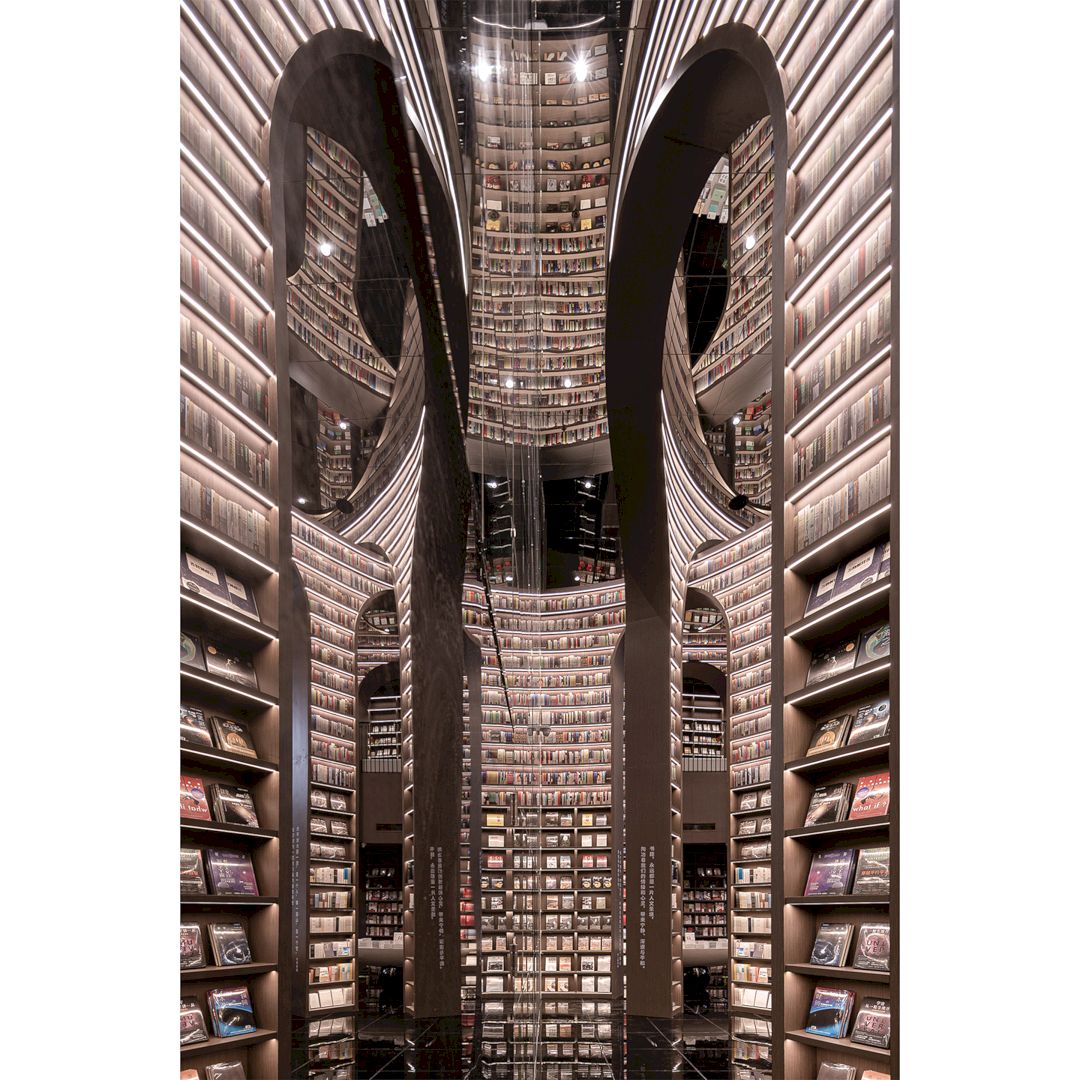
Featured Work: Zhongshuge, Bookshop by Xiang Li
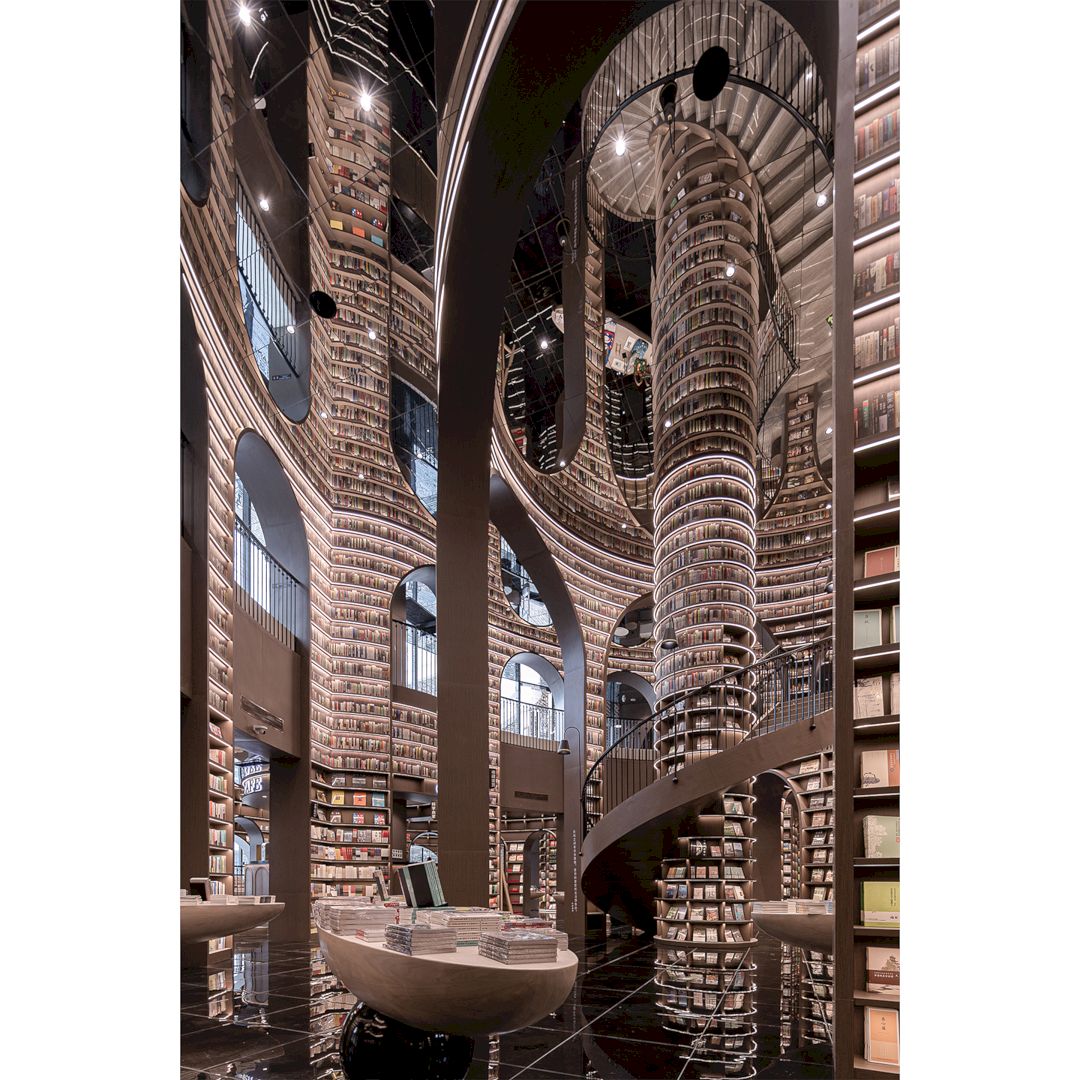
Featured Work: Zhongshuge, Bookshop by Xiang Li
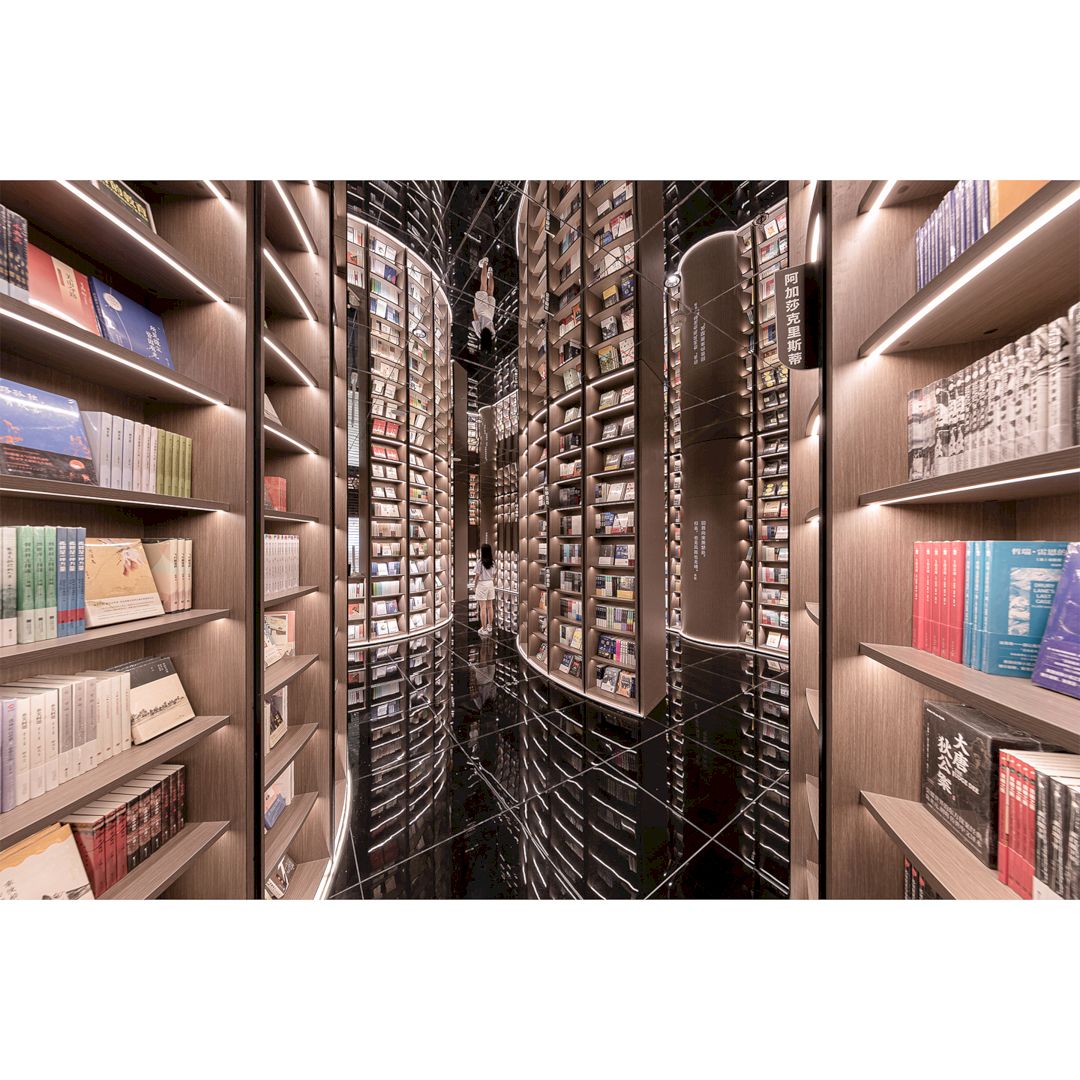
Featured Work: Zhongshuge, Bookshop by Xiang Li
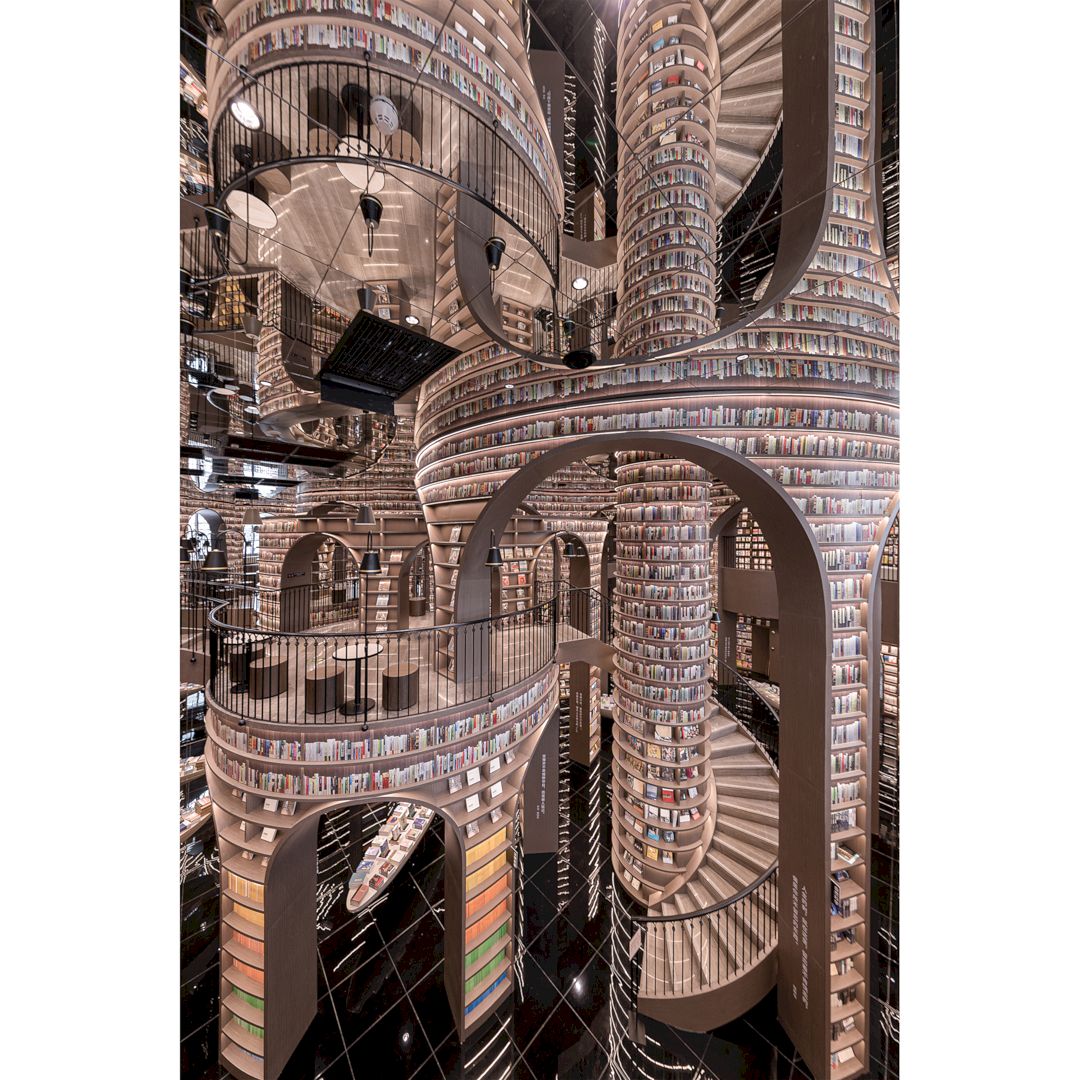
Featured Work: Zhongshuge, Bookshop by Xiang Li
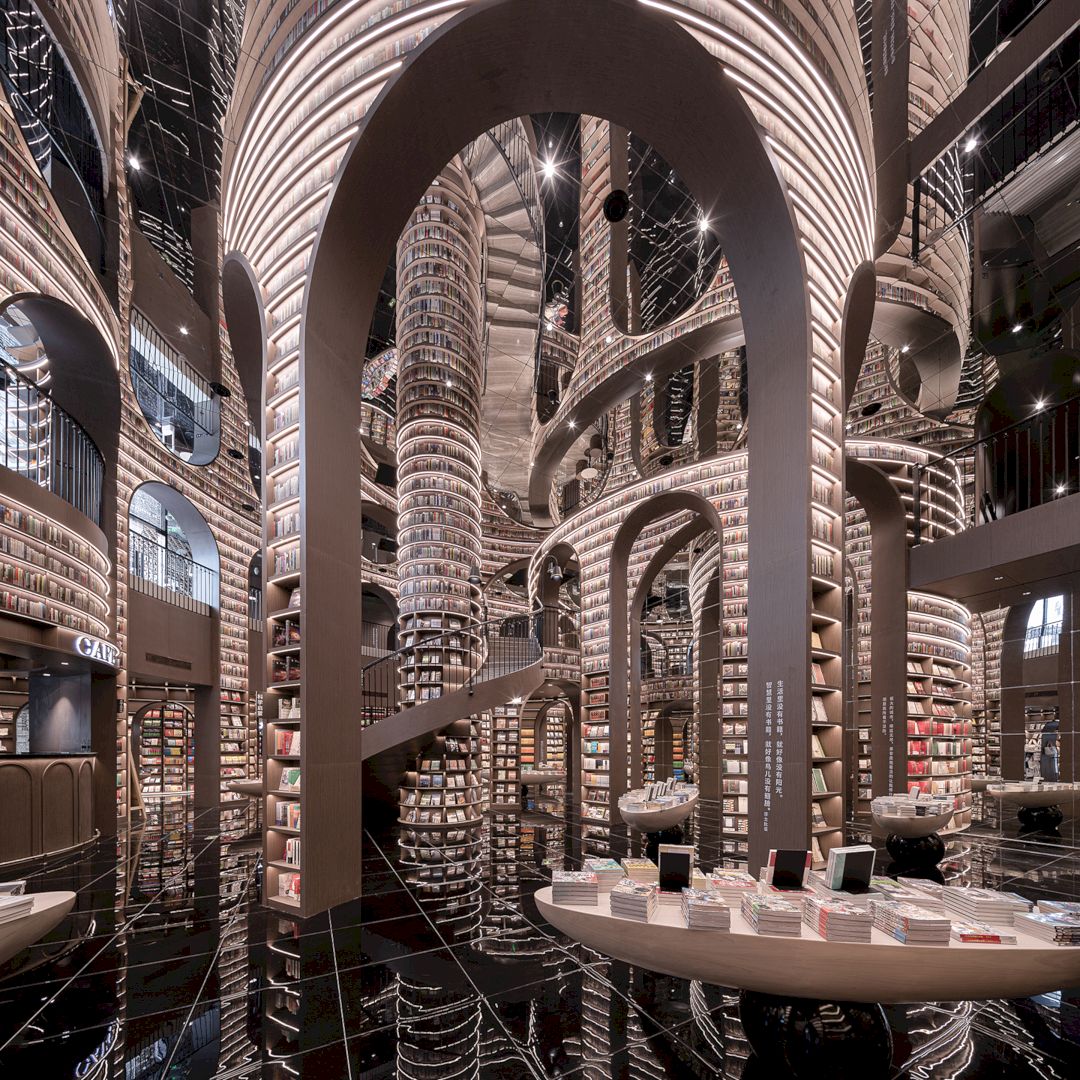
Featured Work: Zhongshuge, Bookshop by Xiang Li
Located in is called Dujiangyan, Zhongshuge Bookshop offers the unique culture and landscape of the city. The historical elements of the city are integrated into the design to create an awesome dialogue between wisdom and culture.
The design of this bookshop is highly inspired by the local landscape. The elements of the city such as the bamboo forest in the kids’ reading area and the Dujiangyan dam in the literature area are moved into the interior space. Visitors are presented with an elegant and powerful artistic landscape through the design.
Finished in 2020, the interior of this bookshop is designed by Li Xiang, a founder of X+Living Architectural Design located in Shanghai.
15. Newme Medical Beauty Hospital by Jiang and Associates Creative Design
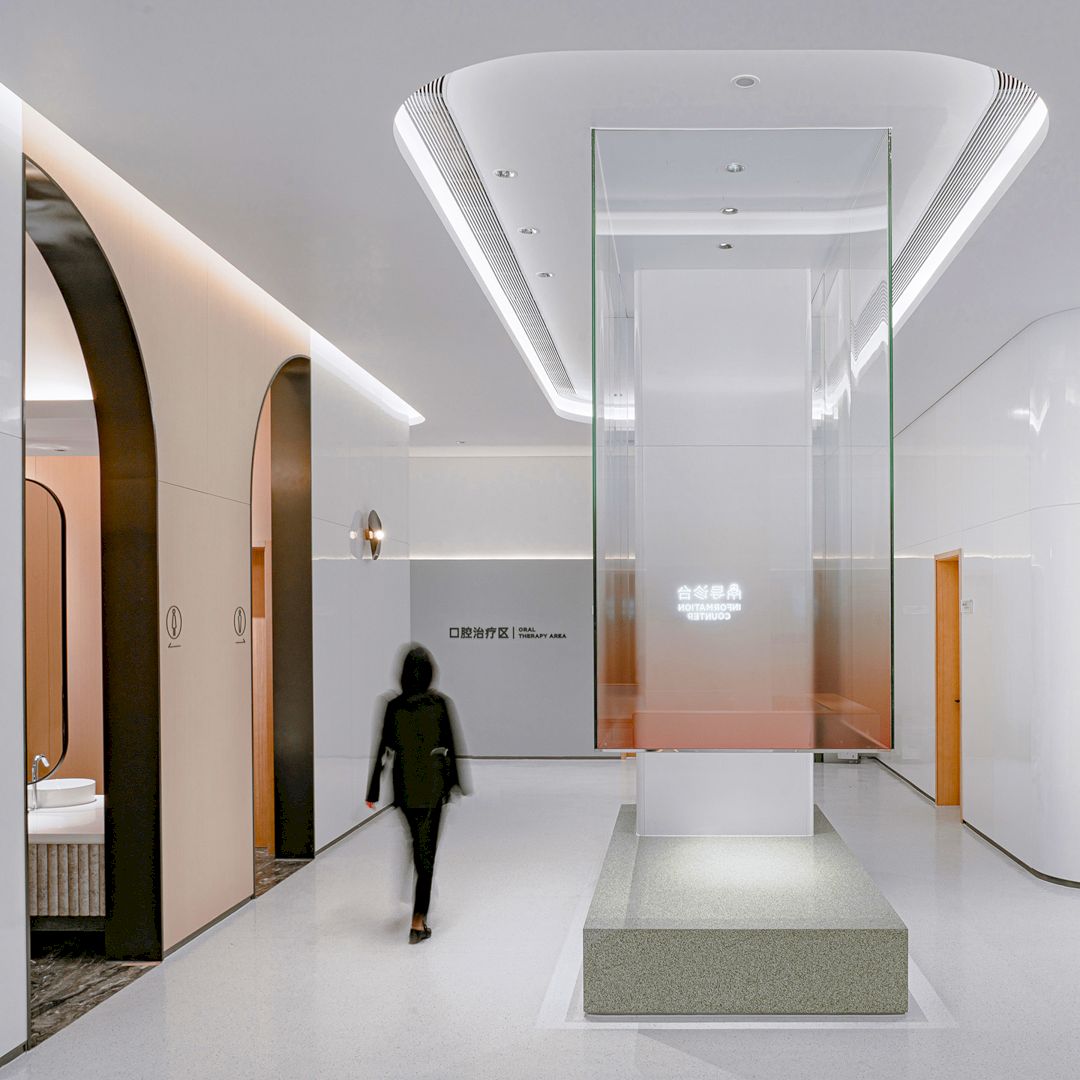
Featured Work: Newme, Medical Beauty Hospital by Jiang and Associates Creative Design
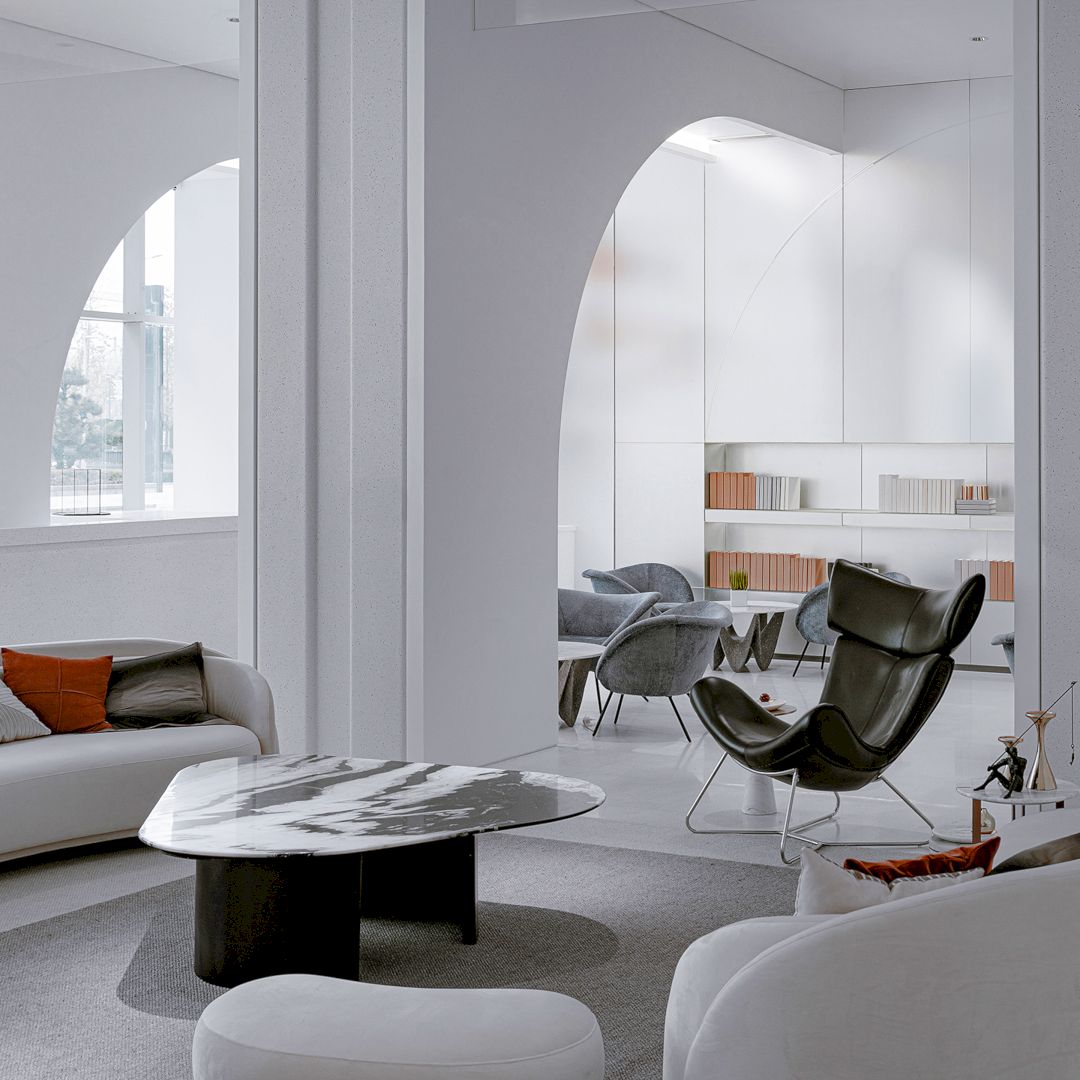
Featured Work: Newme, Medical Beauty Hospital by Jiang and Associates Creative Design
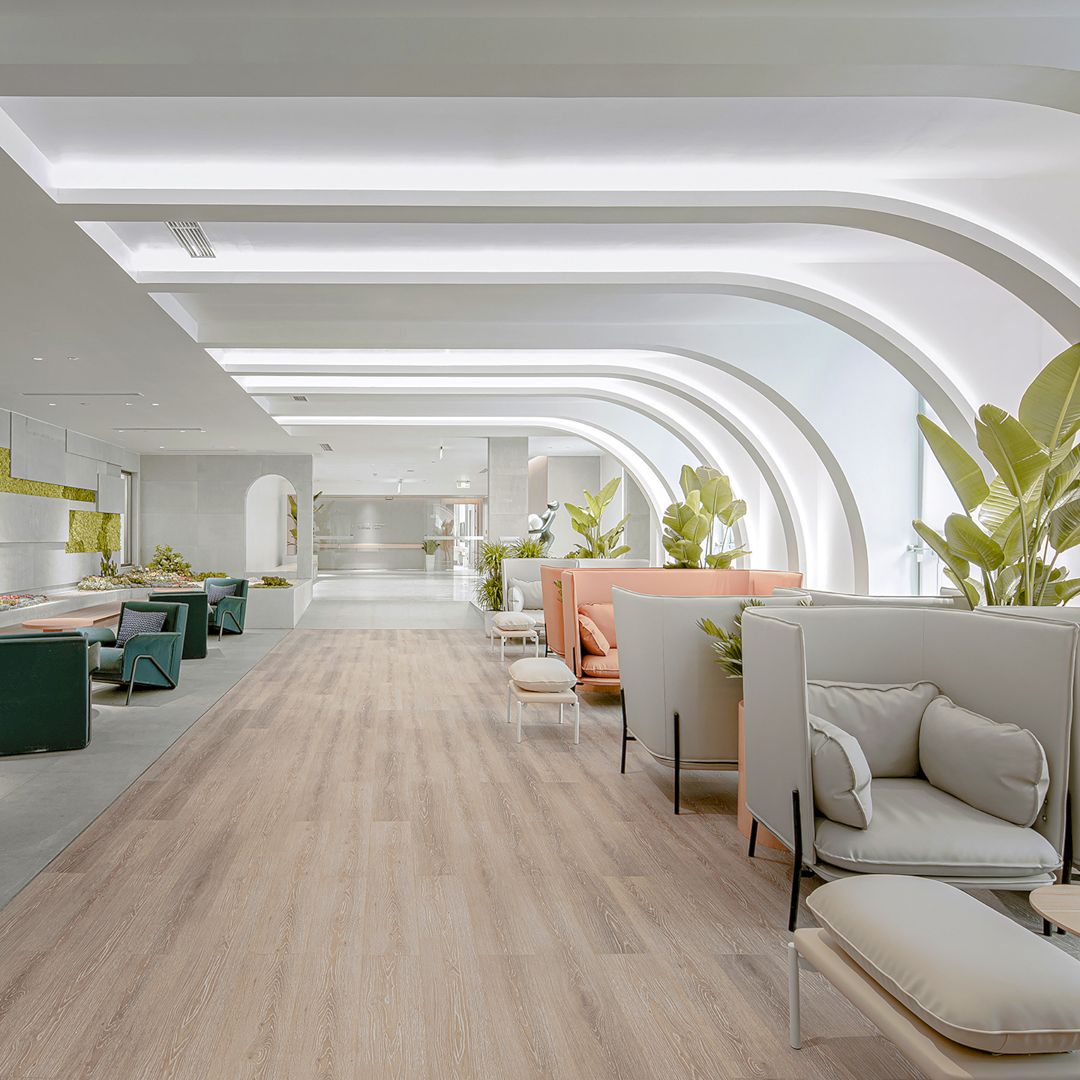
Featured Work: Newme, Medical Beauty Hospital by Jiang and Associates Creative Design
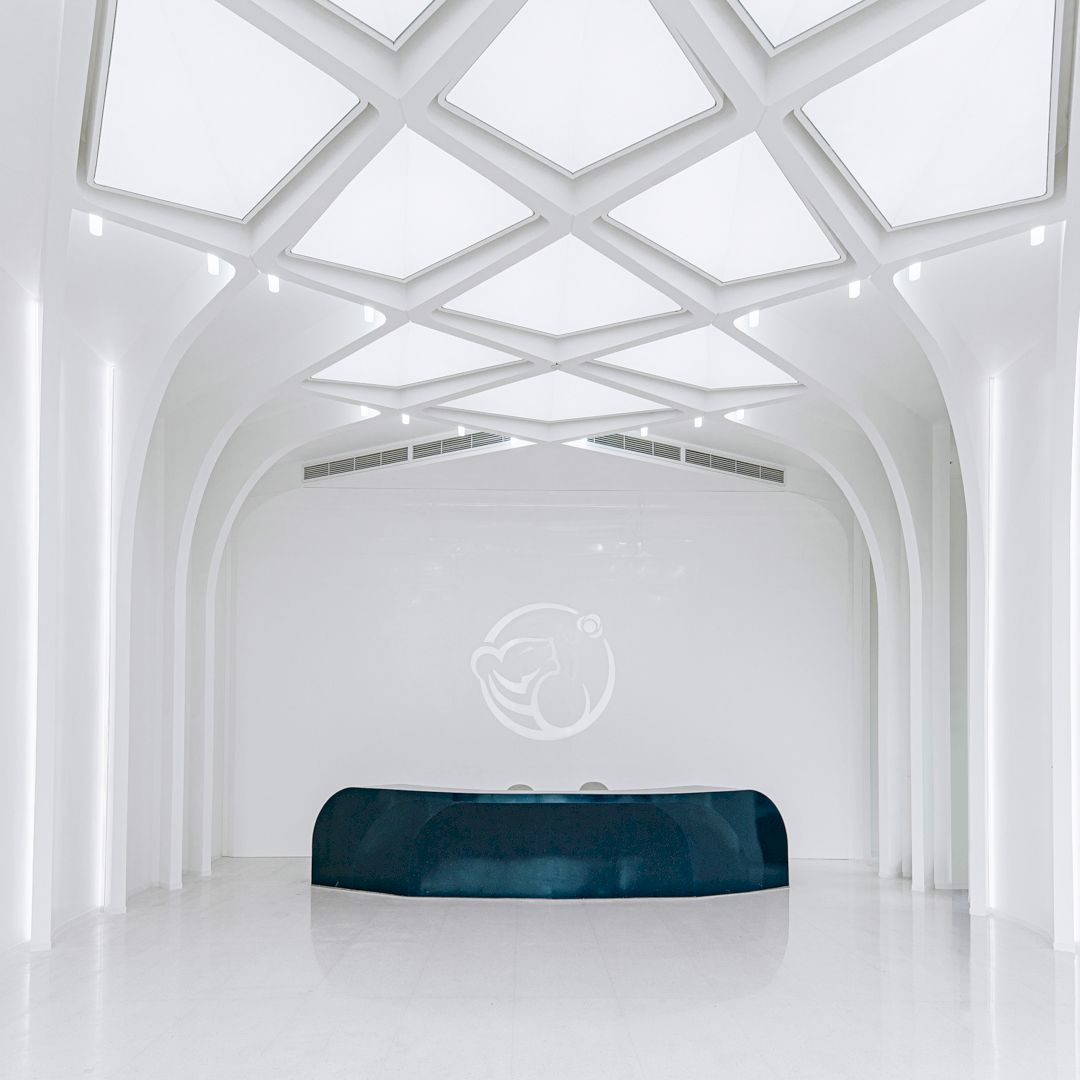
Featured Work: Newme, Medical Beauty Hospital by Jiang and Associates Creative Design
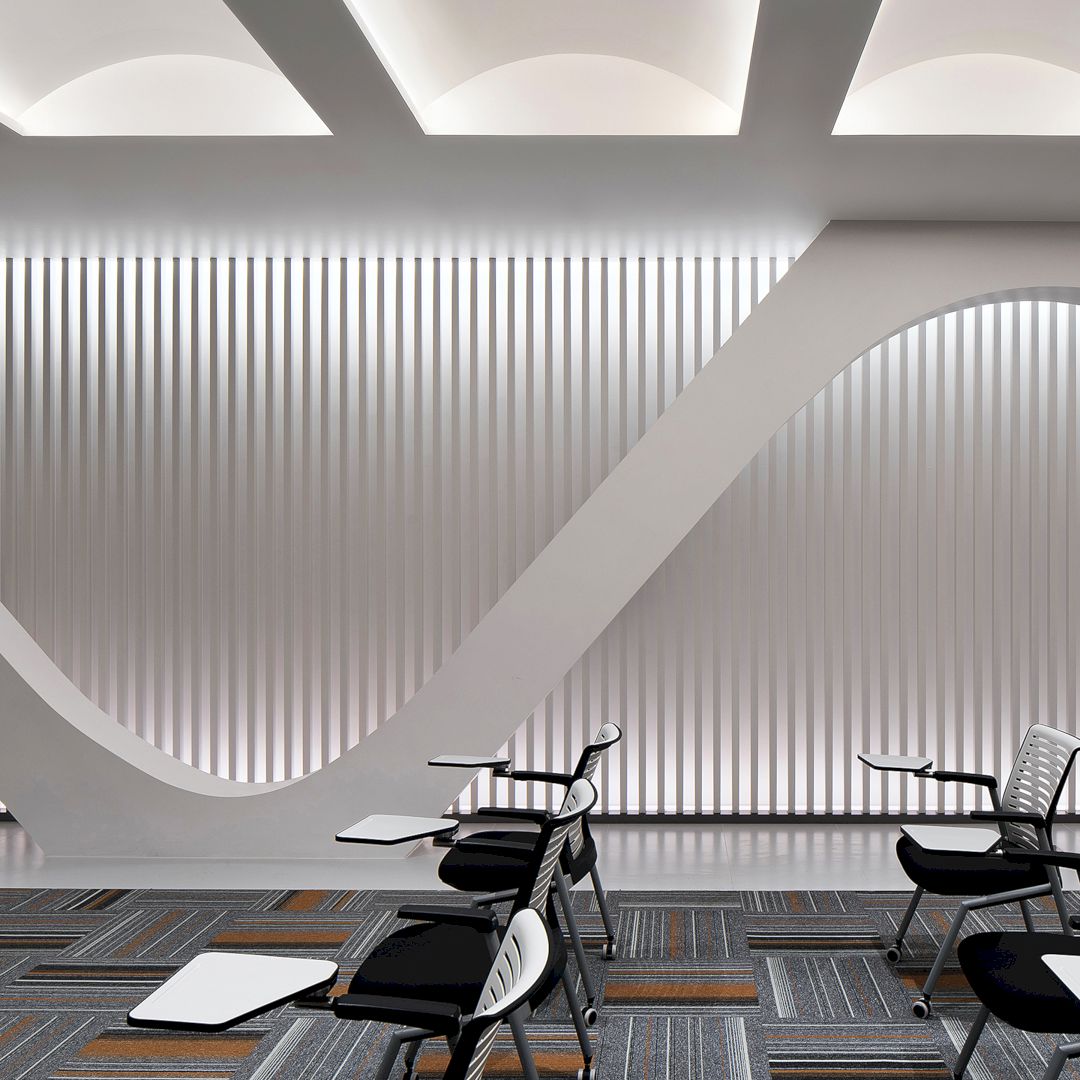
Featured Work: Newme, Medical Beauty Hospital by Jiang and Associates Creative Design
The user needs are the main inspiration in Newme Medical Beauty Hospital, especially the needs for both men and women. This inspiration can bring a gender-neutral sensory experience for all visitors. The excellent geometric shape is the arch, a combination of softness and strength. The gender orientation can be found in the materials and details on this arch.
Located in the core of Chengdu Financial City, the main purpose of “medical beauty surnamed medical” is to ensure the medical space’s professionalism. The minimalism and regularity of the space in the design of the scheme are pursued by the designer while the use of a large number of arched structures can drive the indoor rhythm.
Finished in October 2020, this project is designed by Jiang & Associates Creative Design from China.
16. Greenland Phoenix Pearl Club Community Clubhouse by Tao Huang and Zhihong Li
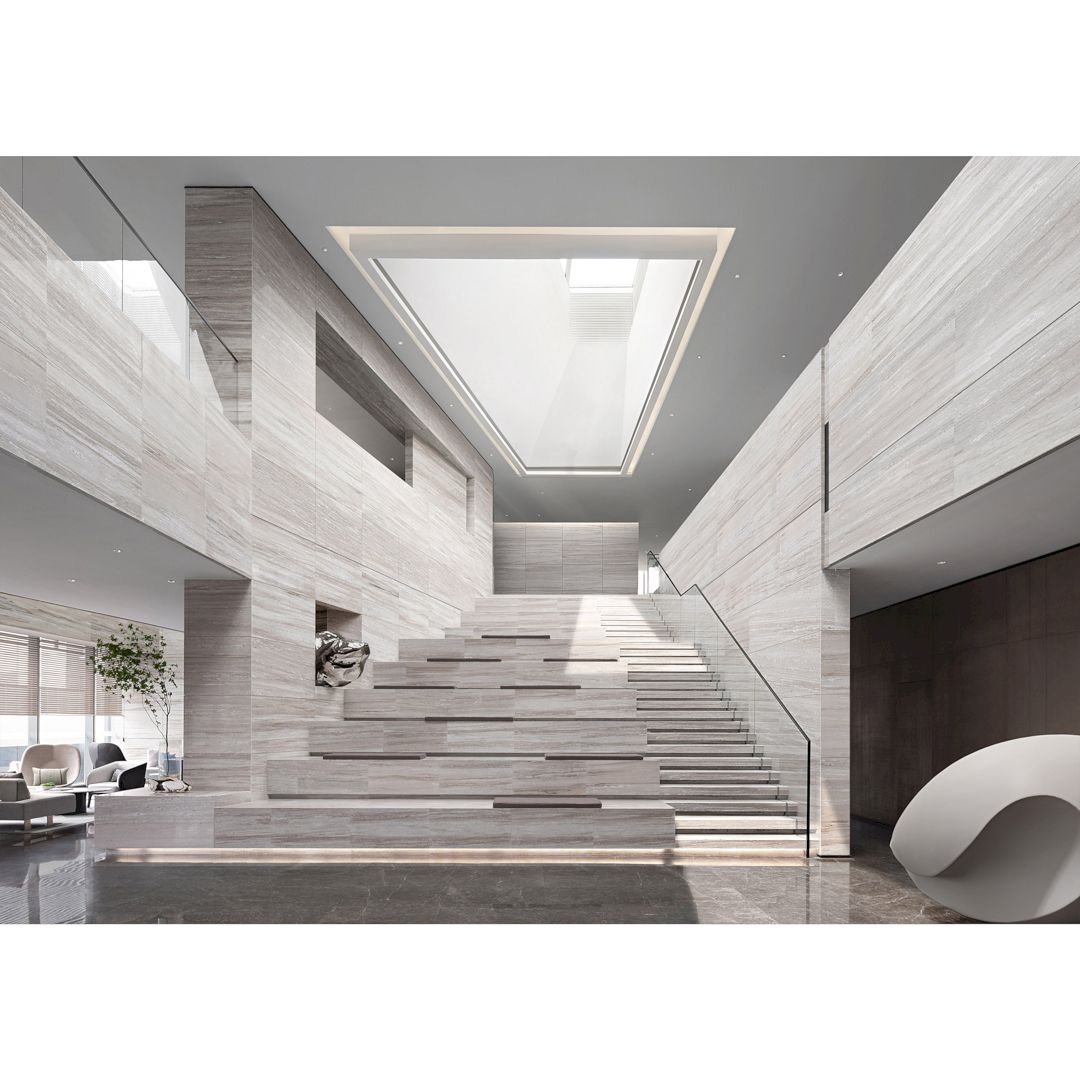
Featured Work: Greenland Phoenix Pearl Club, Community Clubhouse by Tao Huang and Zhihong Li
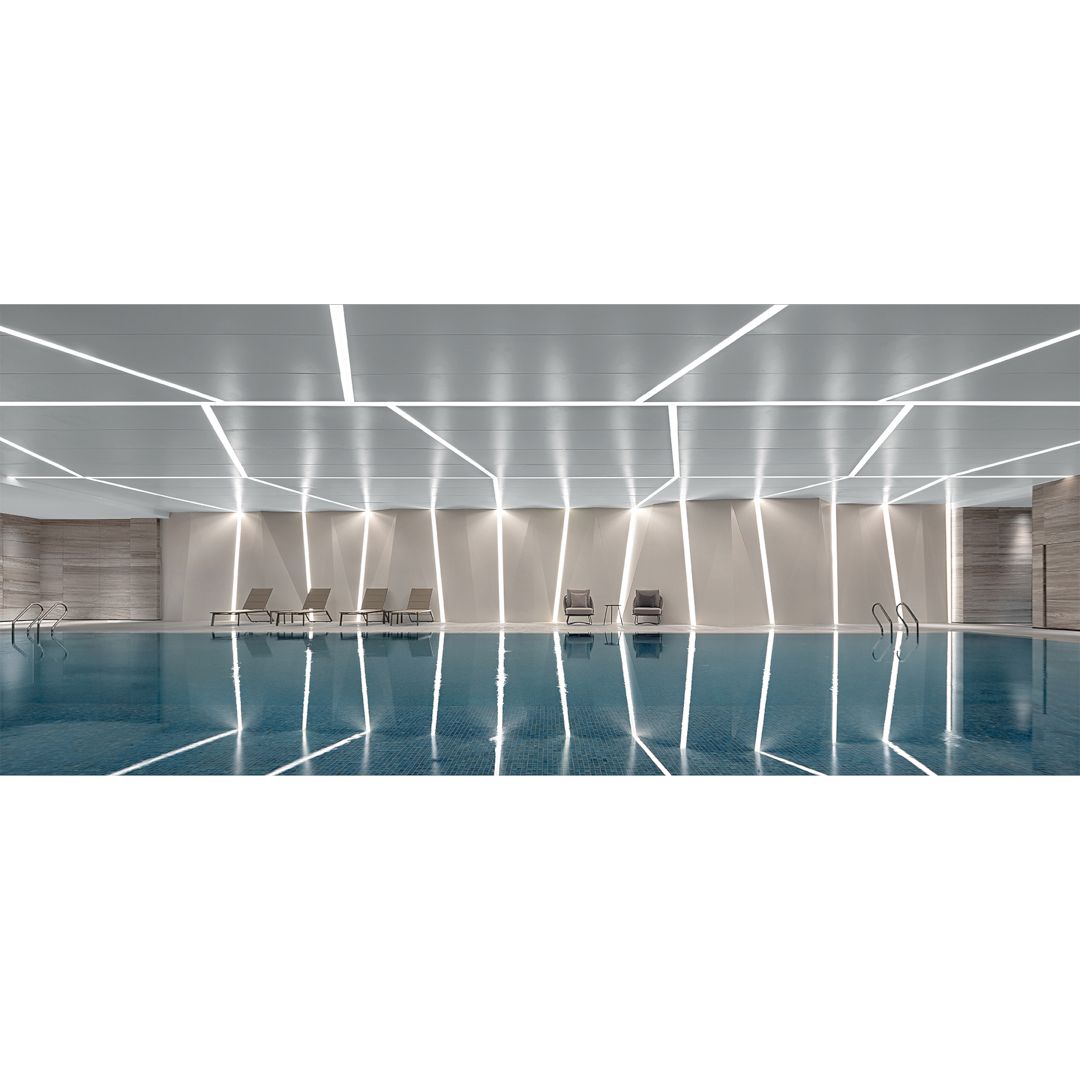
Featured Work: Greenland Phoenix Pearl Club, Community Clubhouse by Tao Huang and Zhihong Li
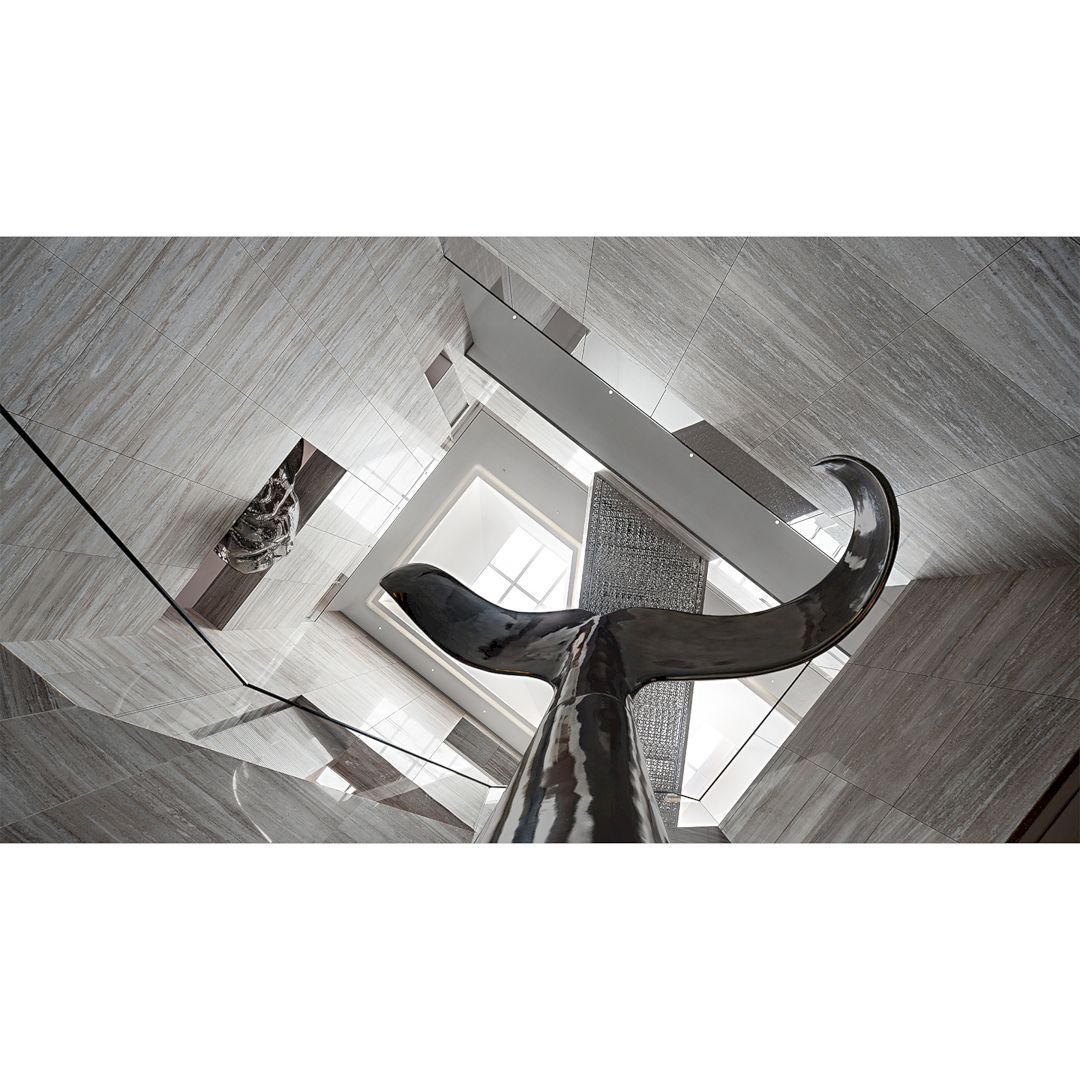
Featured Work: Greenland Phoenix Pearl Club, Community Clubhouse by Tao Huang and Zhihong Li
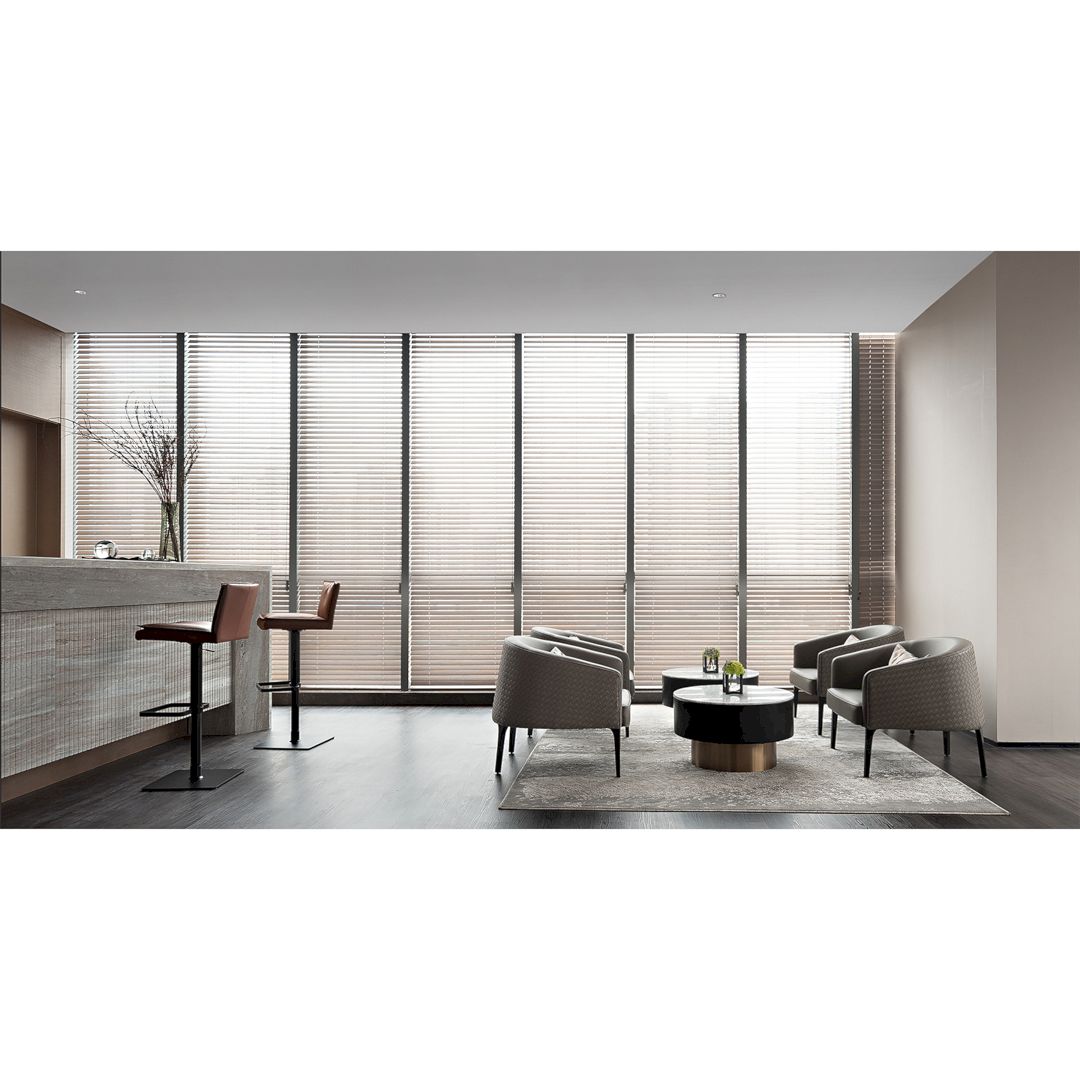
Featured Work: Greenland Phoenix Pearl Club, Community Clubhouse by Tao Huang and Zhihong Li
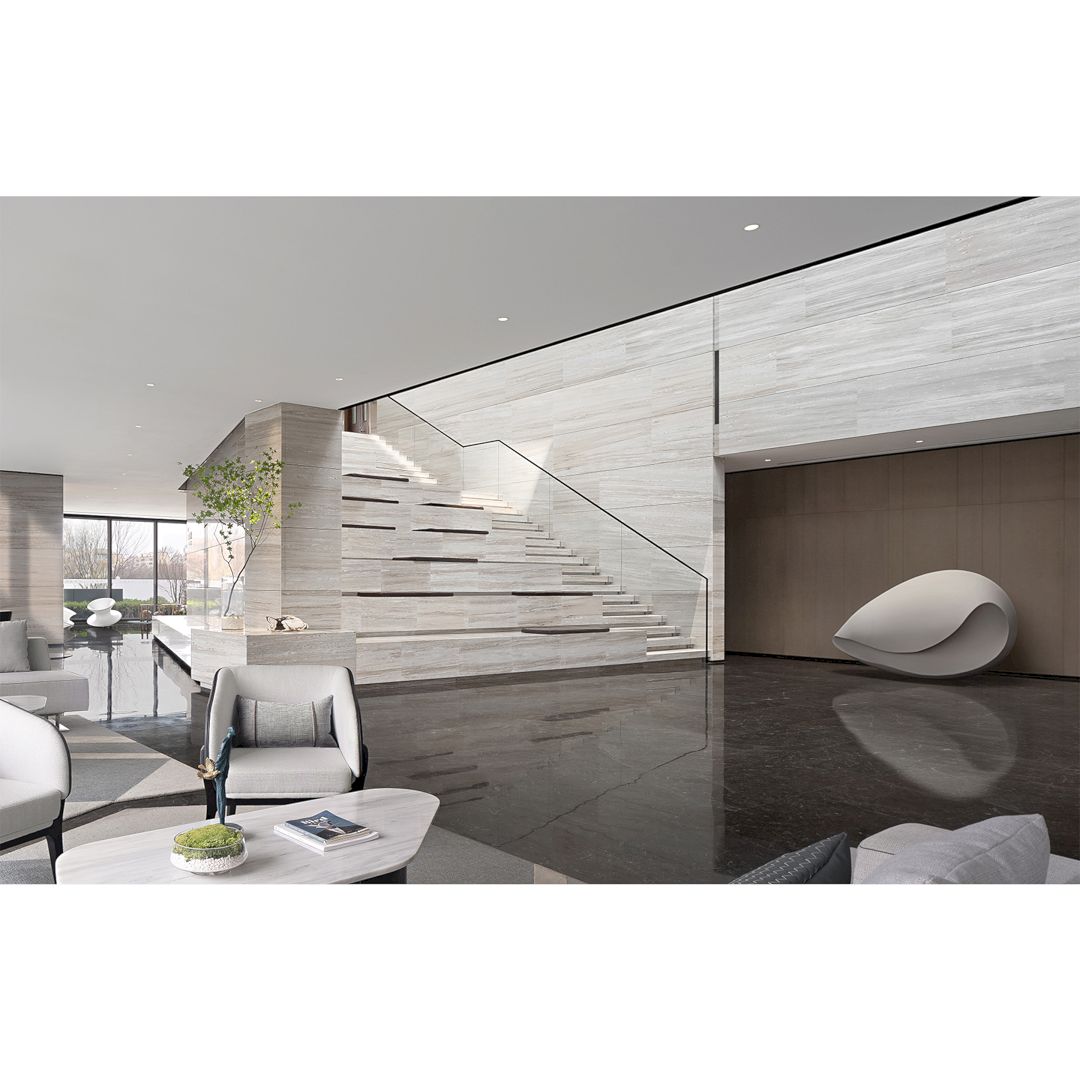
Featured Work: Greenland Phoenix Pearl Club, Community Clubhouse by Tao Huang and Zhihong Li
Greenland Phoenix Pearl Club Community Clubhouse is about a modern and simplistic design that centering on landscapers. It also incorporates and brings out the best of tradition and modern, including art and life to create a closer and amiable space. Just like a museum’s changing space, this space spirals upward to obtain upwards views and maximum natural light.
Located in a city lying between mountain and sea, this community clubhouse boasts a grand seascape and characterized by the sea. The whole design takes into consideration the residents’ new understanding of life and home’s circle, providing a profound insight between art, nature, and human beings.
This awesome project is designed by Tao Huang and Zhihong Li, founders of 31 Design.
17. The Rossmore Penthouse Condominium by Artur Nesterenk
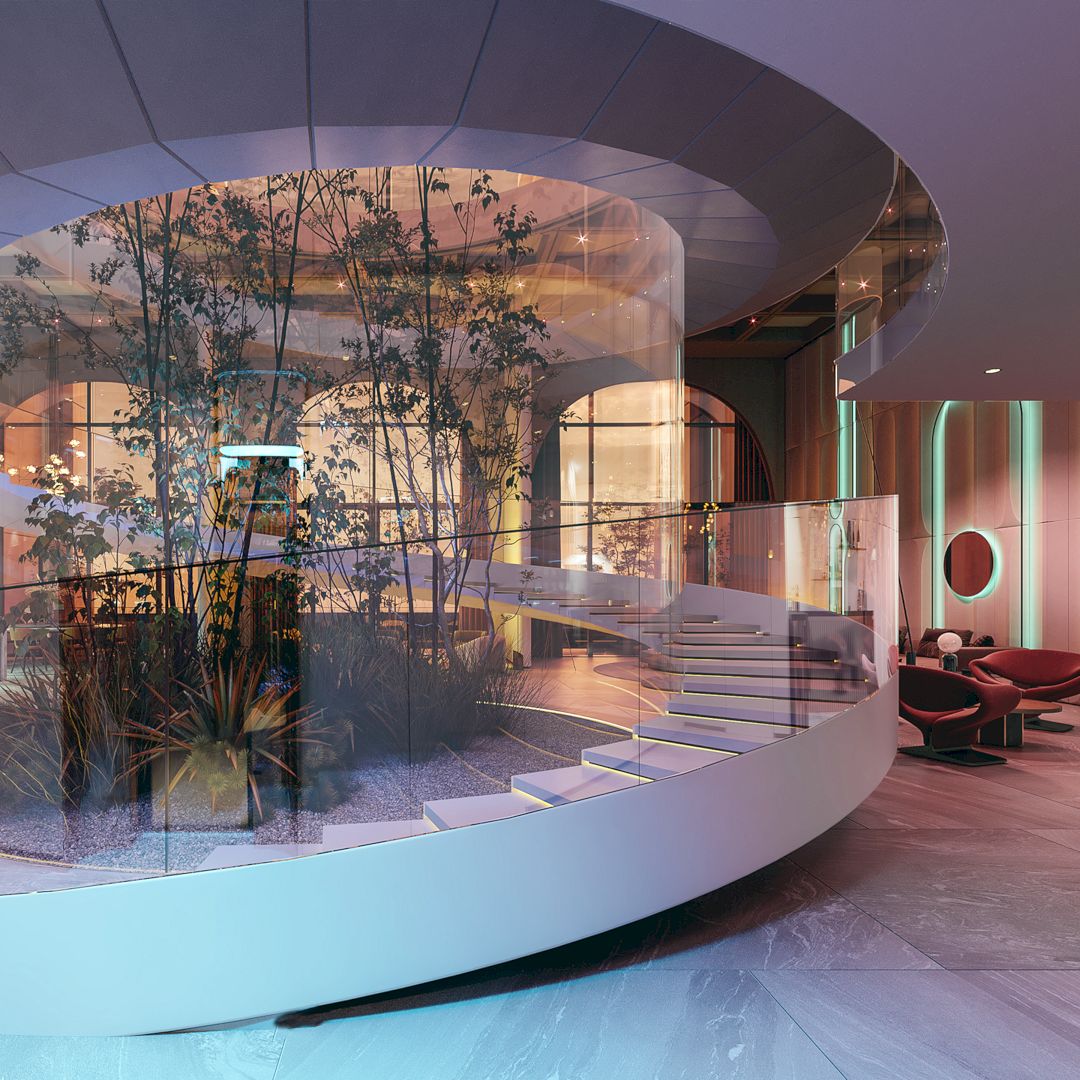
Featured Work: The Rossmore Penthouse, Condominium by Artur Nesterenk
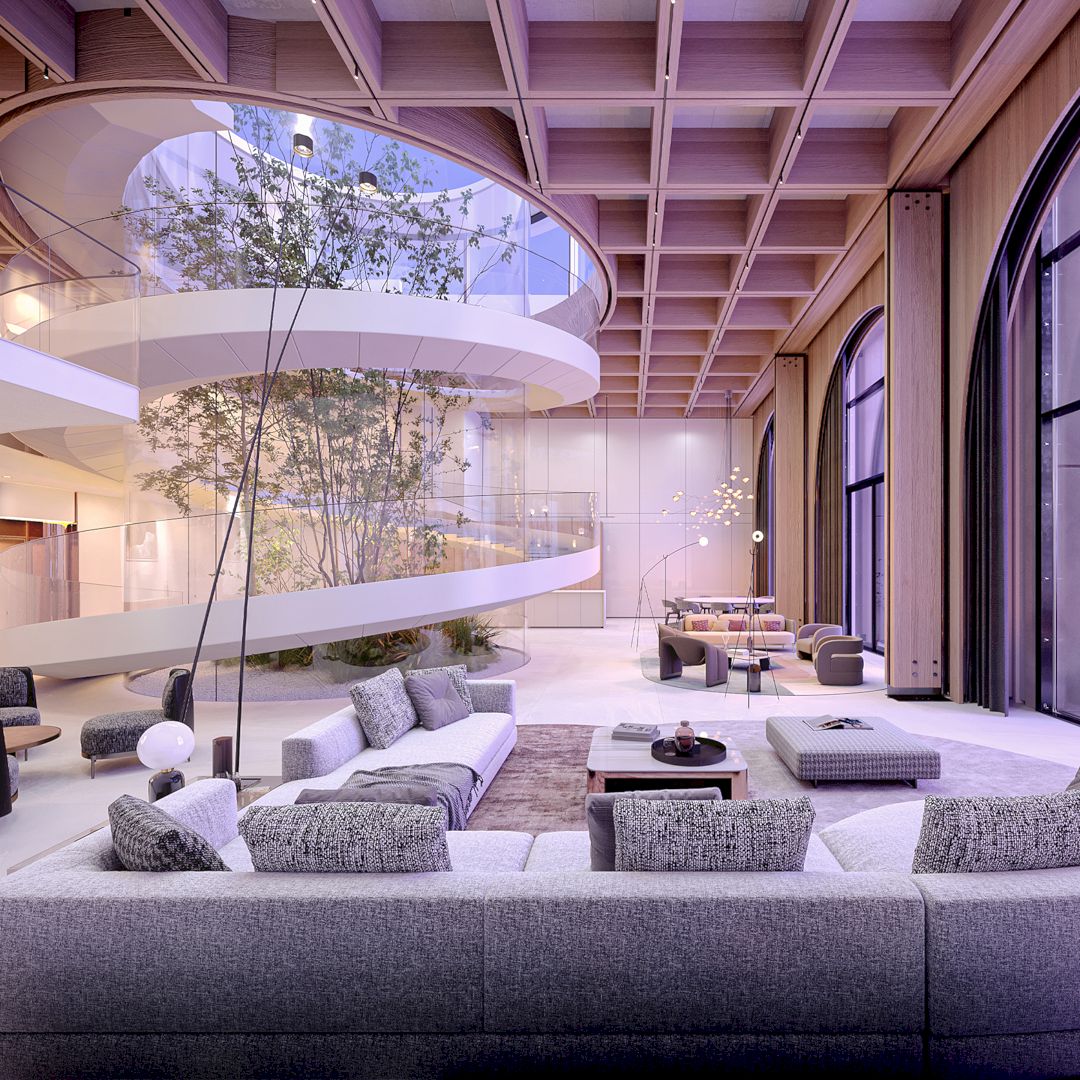
Featured Work: The Rossmore Penthouse, Condominium by Artur Nesterenk
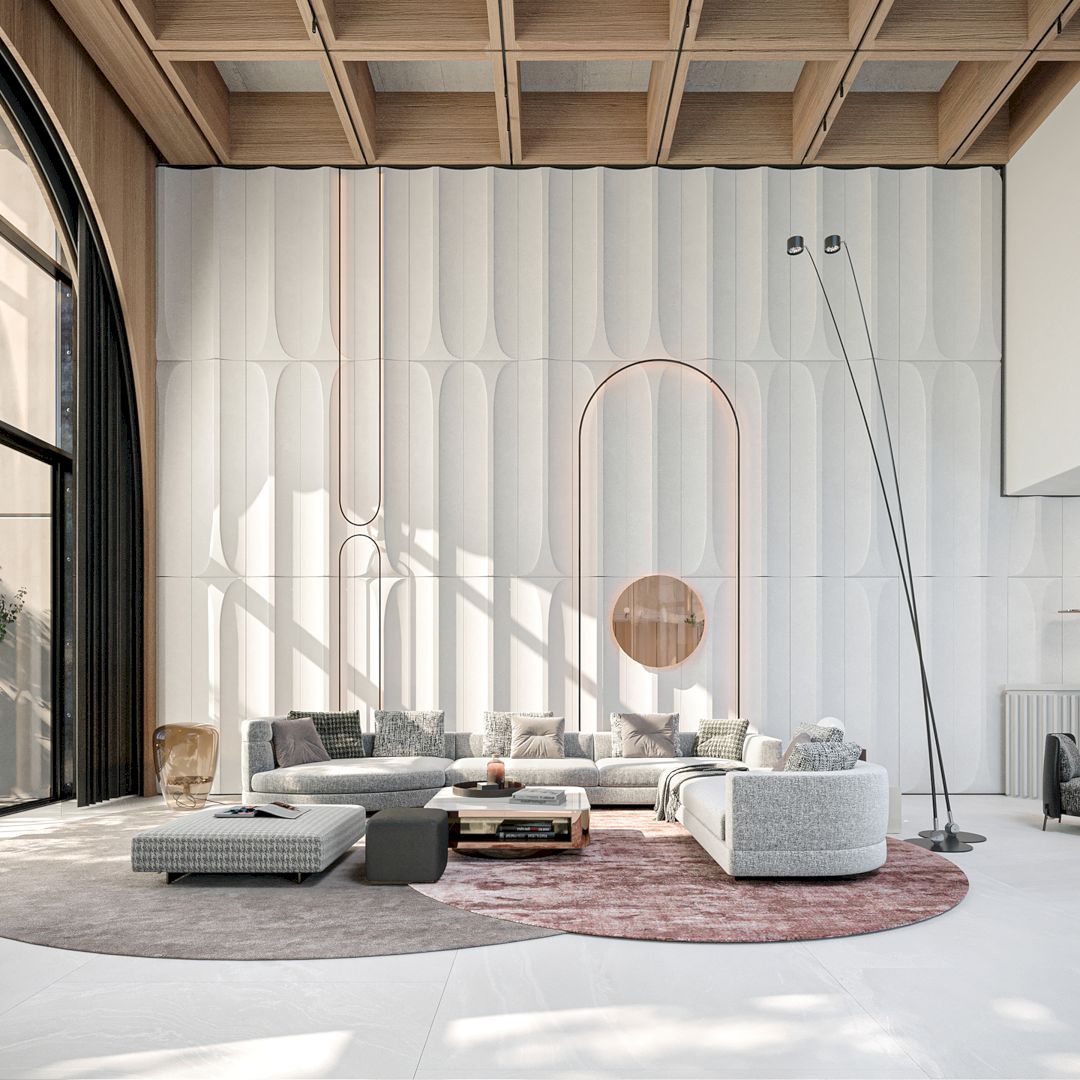
Featured Work: The Rossmore Penthouse, Condominium by Artur Nesterenk
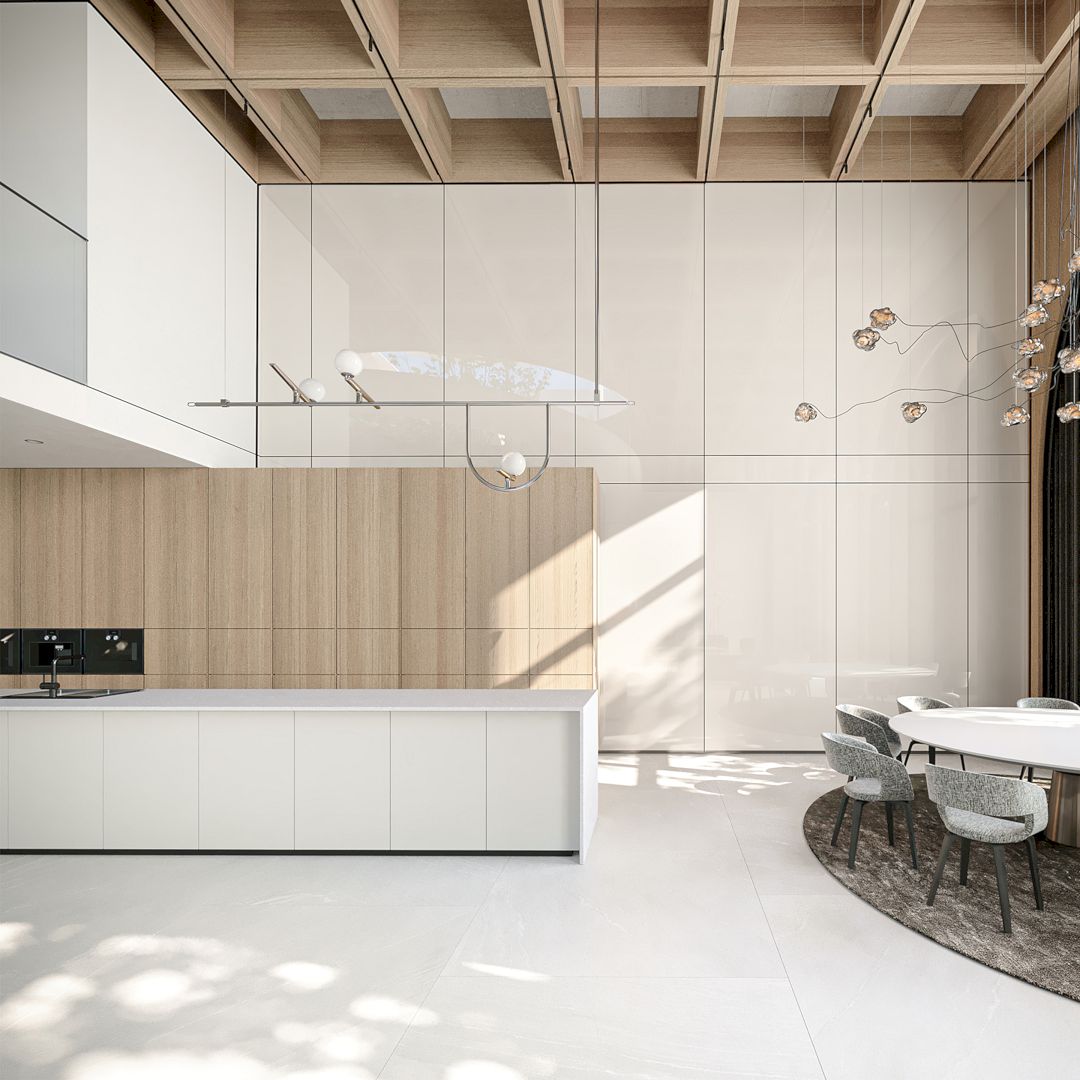
Featured Work: The Rossmore Penthouse, Condominium by Artur Nesterenk
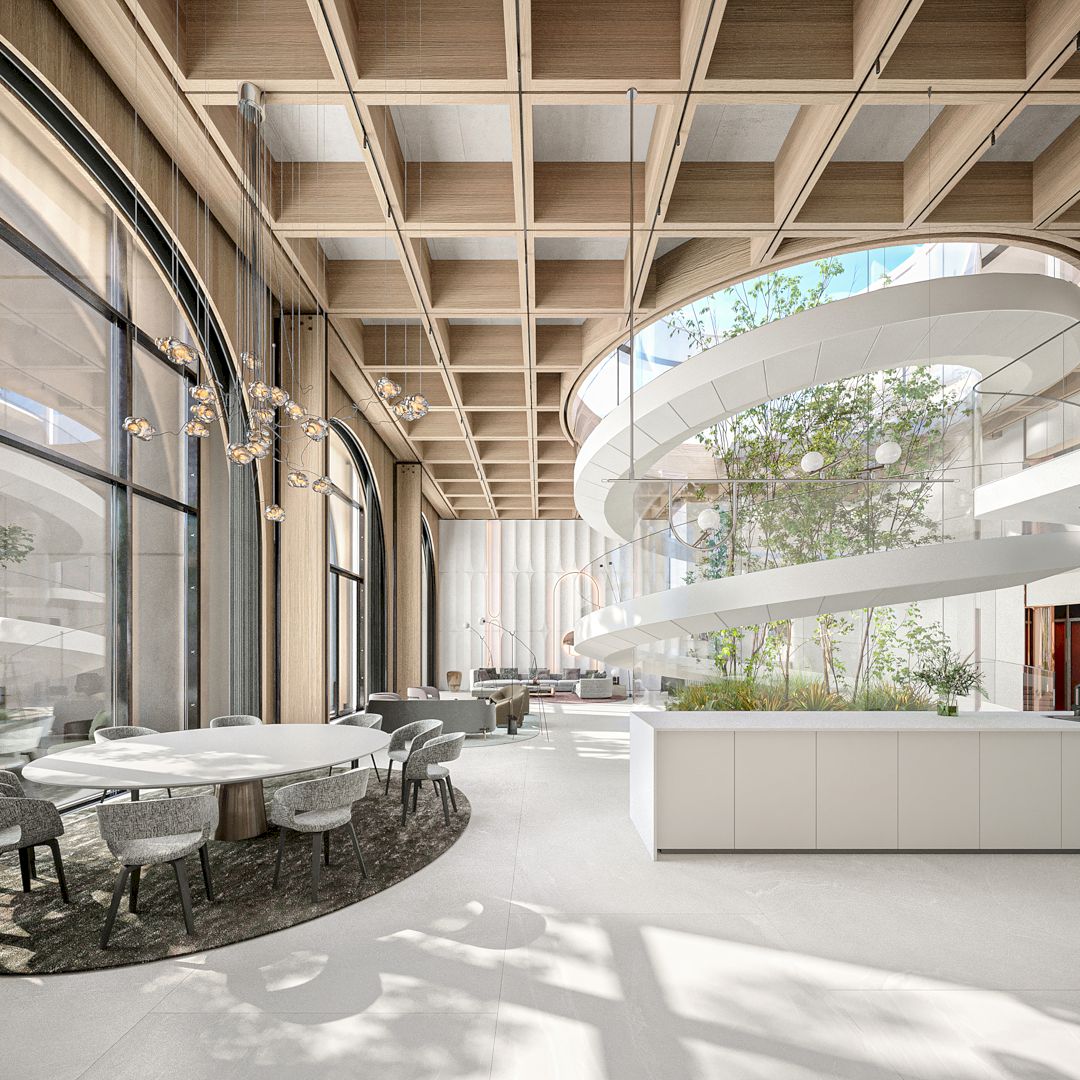
Featured Work: The Rossmore Penthouse, Condominium by Artur Nesterenk
It is a full-service high-end apartment building that reimagines the art deco charm and contemporary design’s intersectionality. The design for The Rossmore Penthouse Condominium is inspired by today’s material science, art scene, and sculptural design. It is a building that was developed to follow Art Deco’s guiding principles.
There is a 3-level extravagant unit inside this penthouse interior that is inspired by the Art Decor elements. Besides natural materials, CLT is also used to provide a luxurious airy feel. Wrapping around the open-sky garden, a sculptural staircase can invite the outdoors’ serenity into the unit during the day.
The interior of this penthouse is designed by Artur Nesterenk, a professional designer from the United States of America.
18. Qianjiang House Sales Center by BY Design
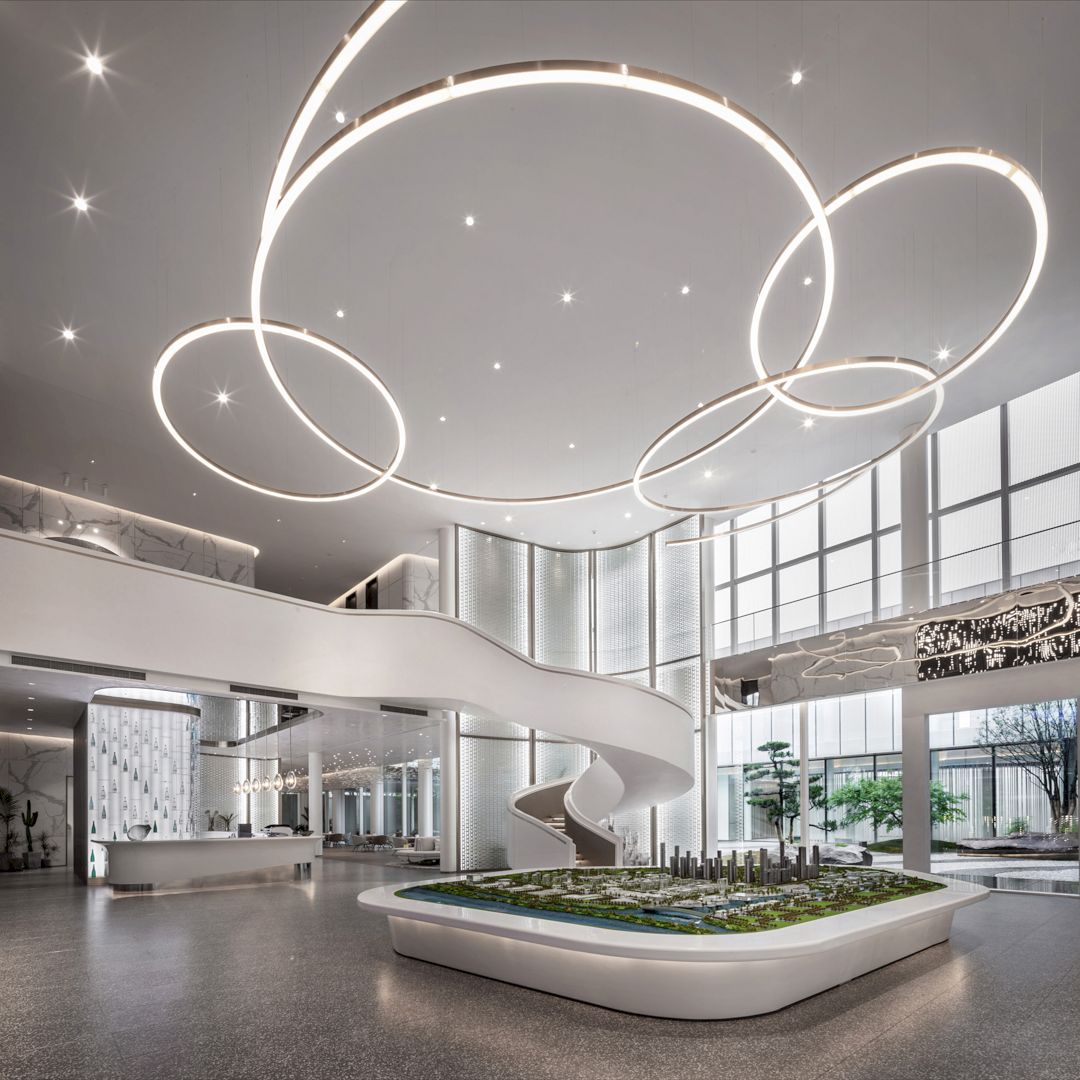
Featured Work: Qianjiang House, Sales Center by BY Design
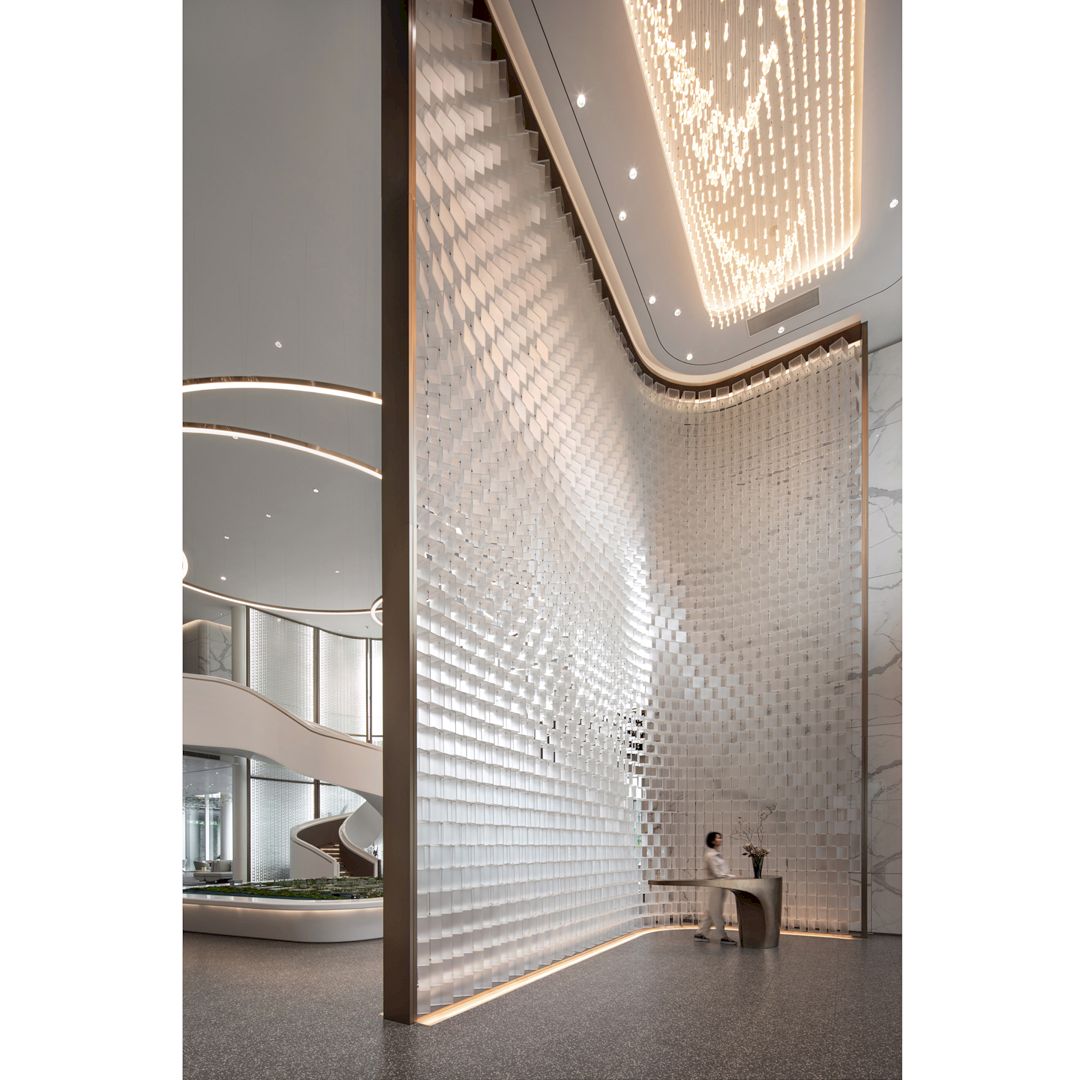
Featured Work: Qianjiang House, Sales Center by BY Design
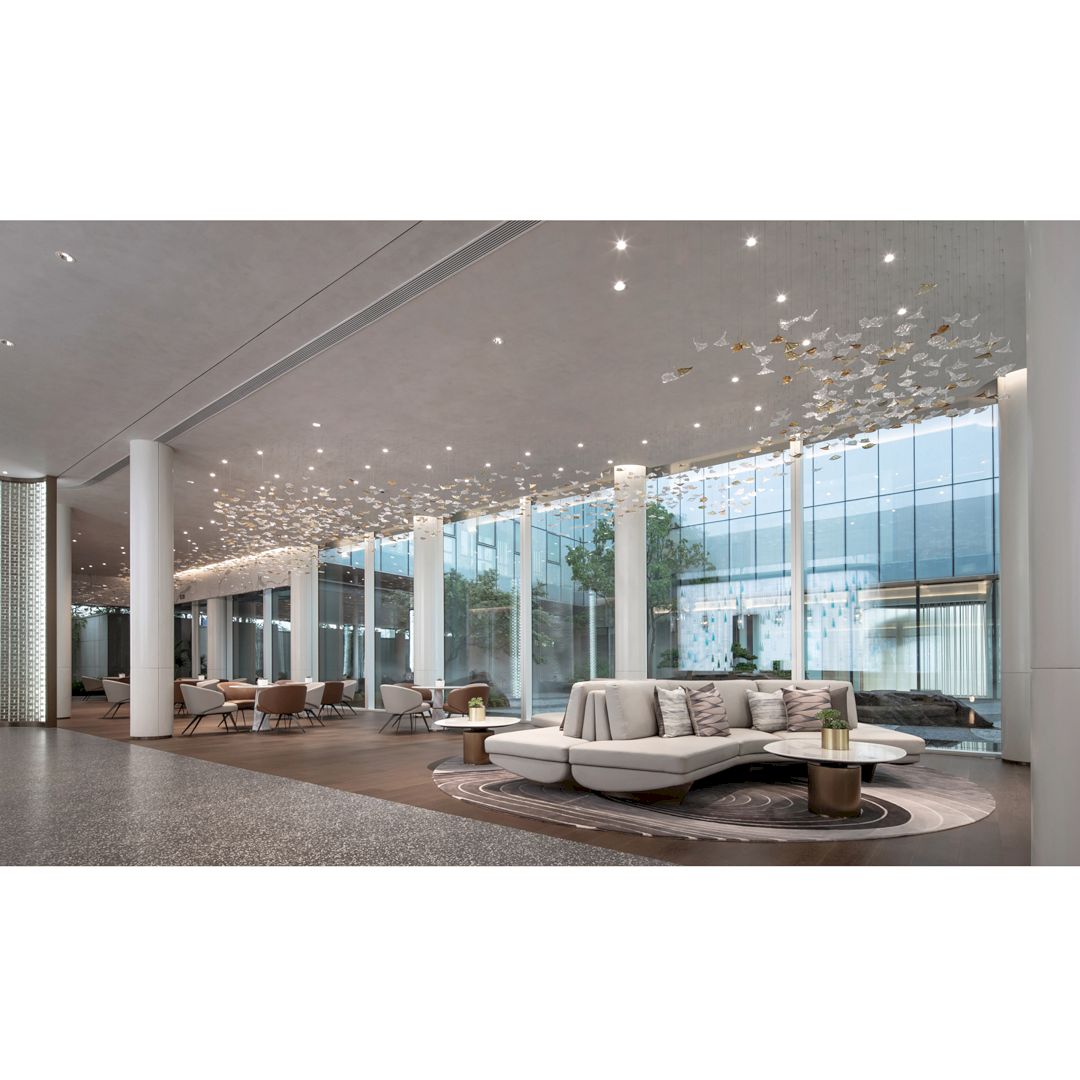
Featured Work: Qianjiang House, Sales Center by BY Design
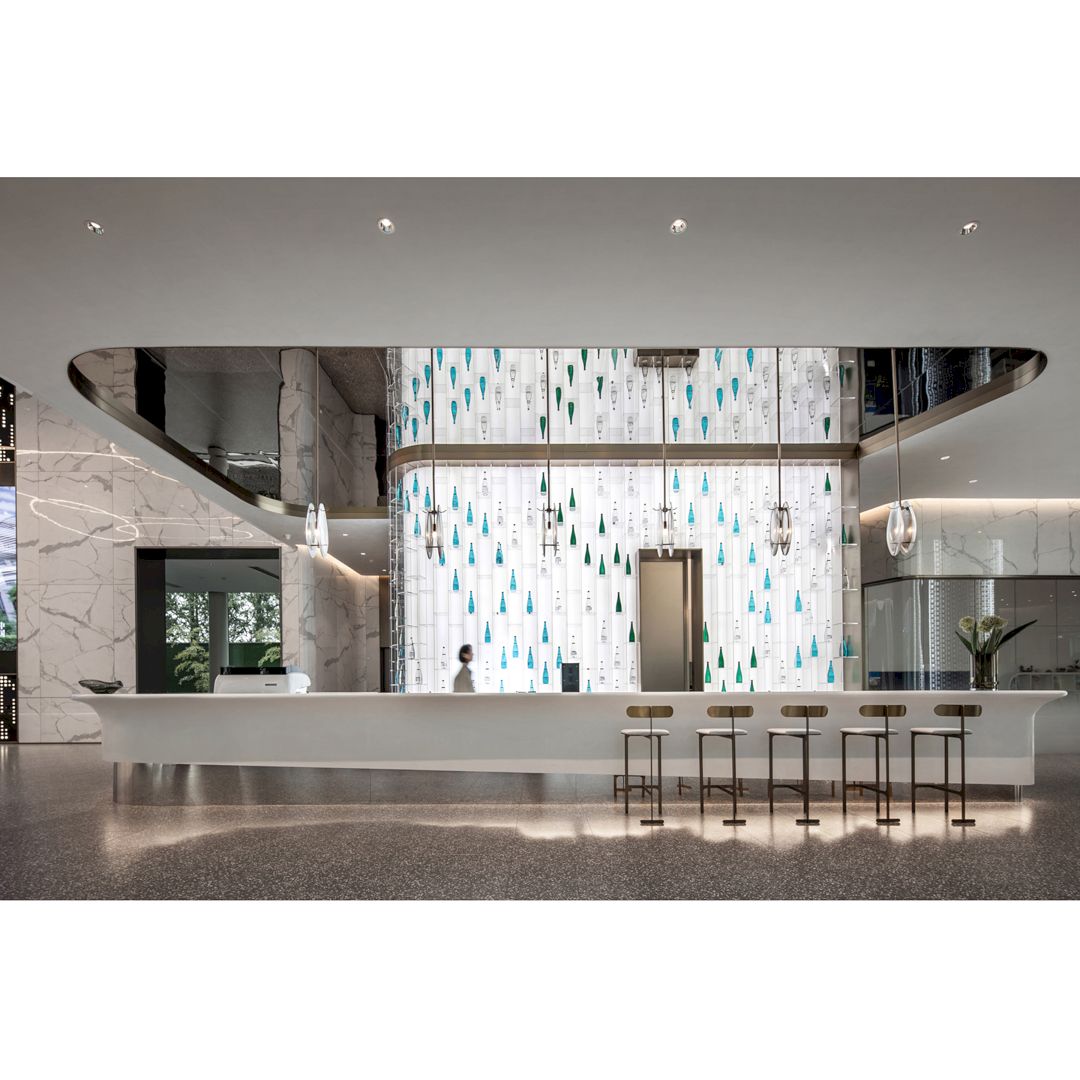
Featured Work: Qianjiang House, Sales Center by BY Design
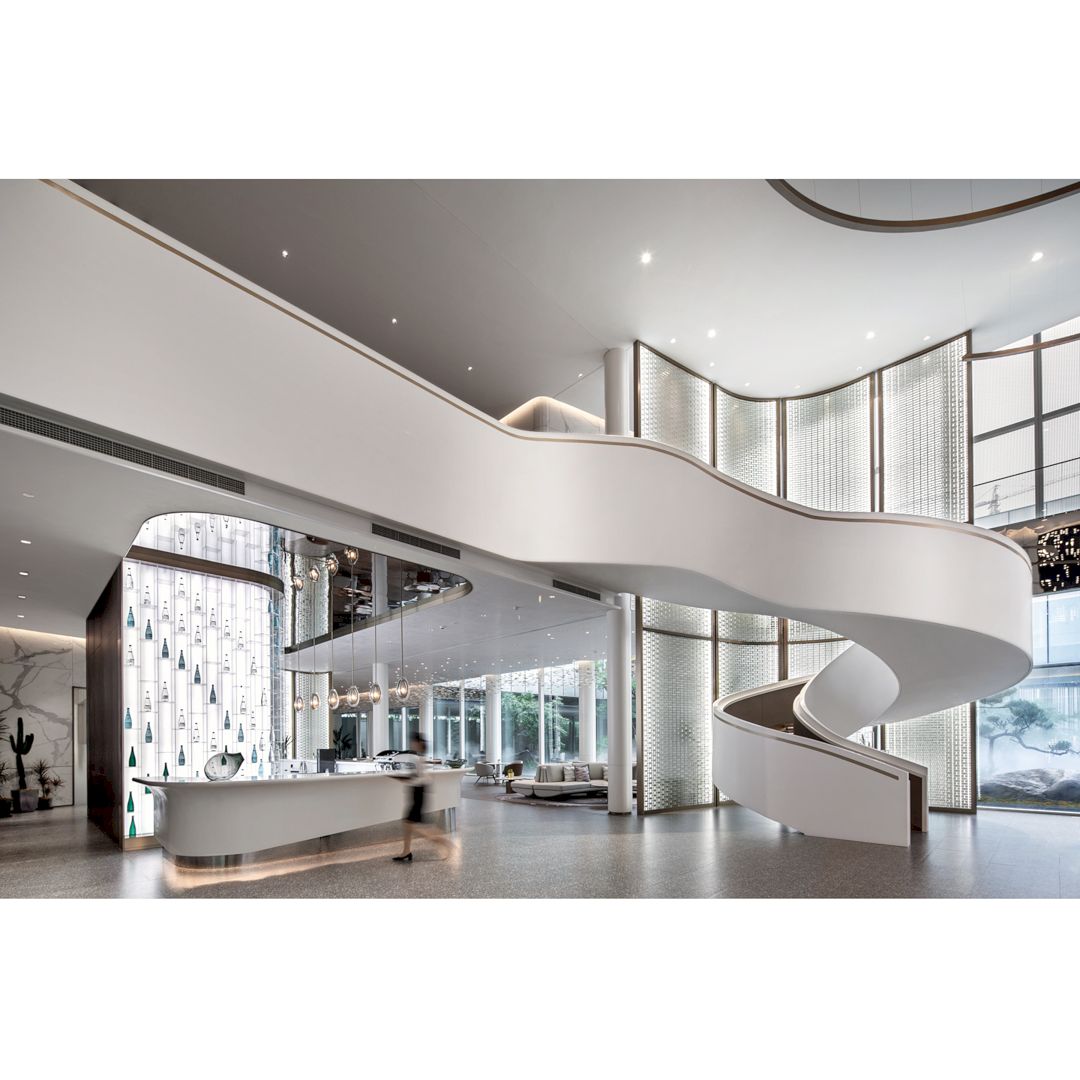
Featured Work: Qianjiang House, Sales Center by BY Design
The inspiration for this sales center is taken from the fighting spirit and unique culture of the city where it sits. This inspiration becomes the whole design for Qianjiang House Sales Center which is in line with the enterprising spirit of Greentown Group.
It is the first fully assembled craft life hall in China built by Greentown. The Mobius strip that represents the infinite cycle has been transformed into a visible visual effect just like the endless breakthrough and enterprising spirit of self. This project uses the concept of green health as well.
Finished in August 2019, the interior of this sales center is designed by BY Design, a design agency from China.
19. Yushan World Sales Center by Li Guo and Li Wang
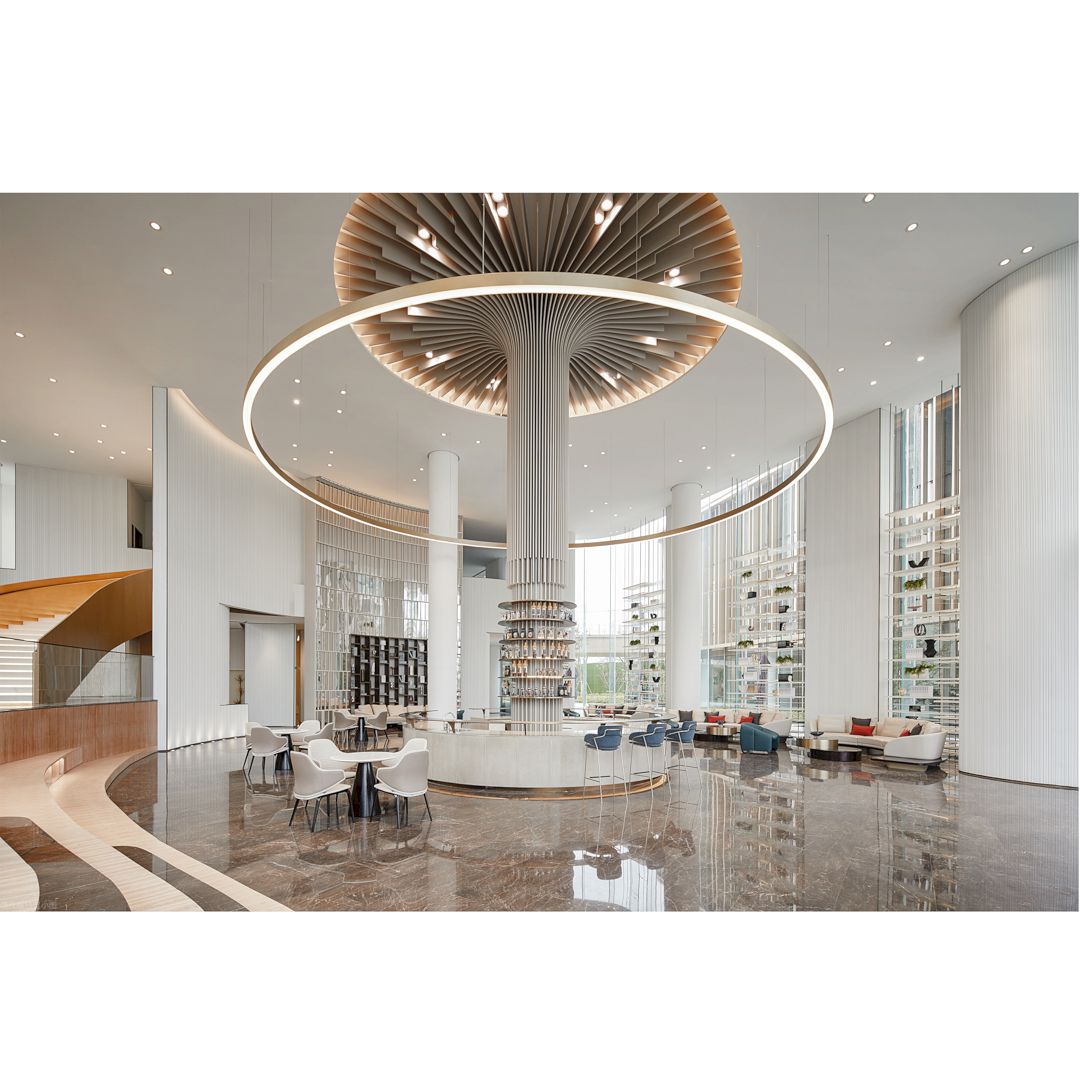
Featured Work: Yushan World, Sales Center by Li Guo and Li Wang
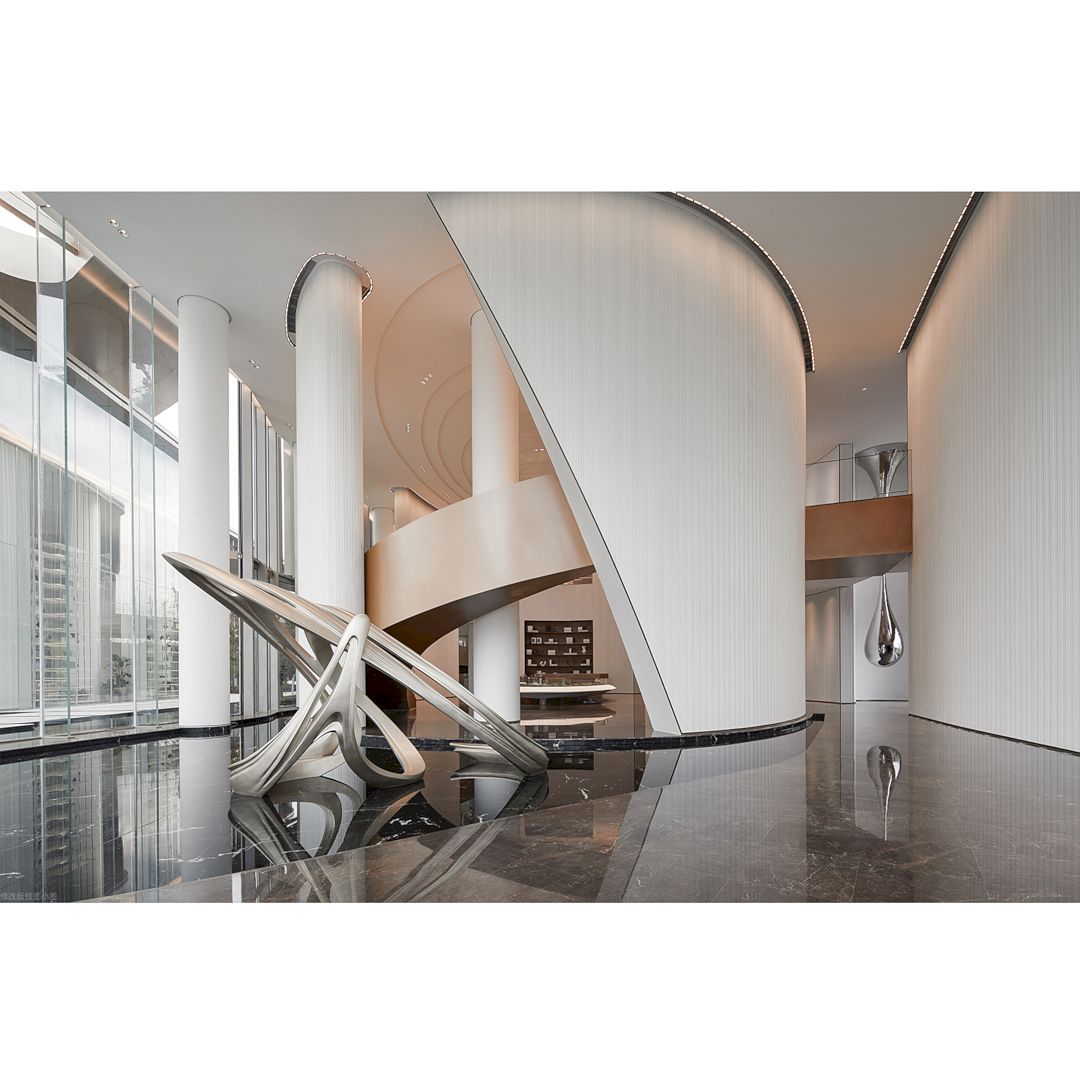
Featured Work: Yushan World, Sales Center by Li Guo and Li Wang
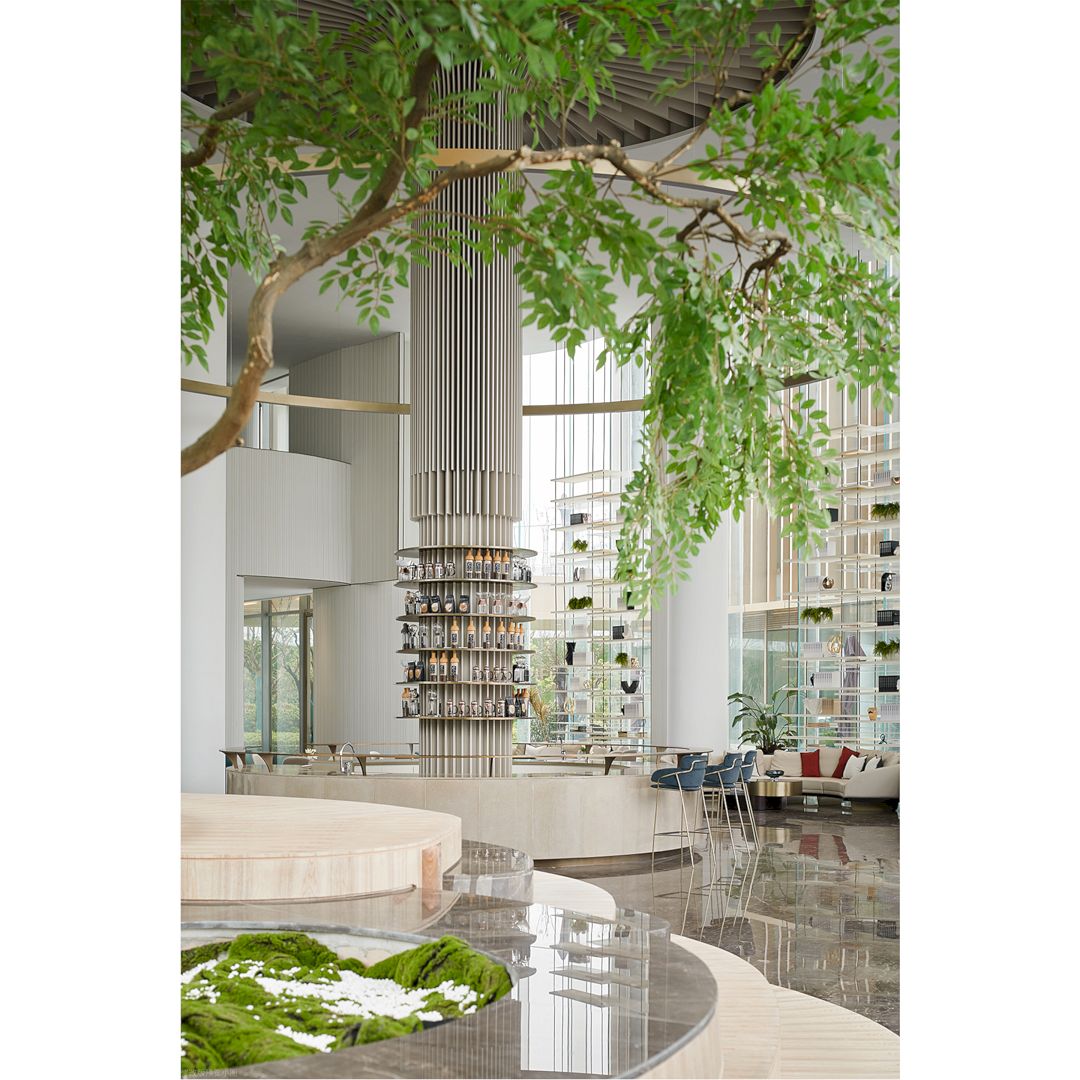
Featured Work: Yushan World, Sales Center by Li Guo and Li Wang
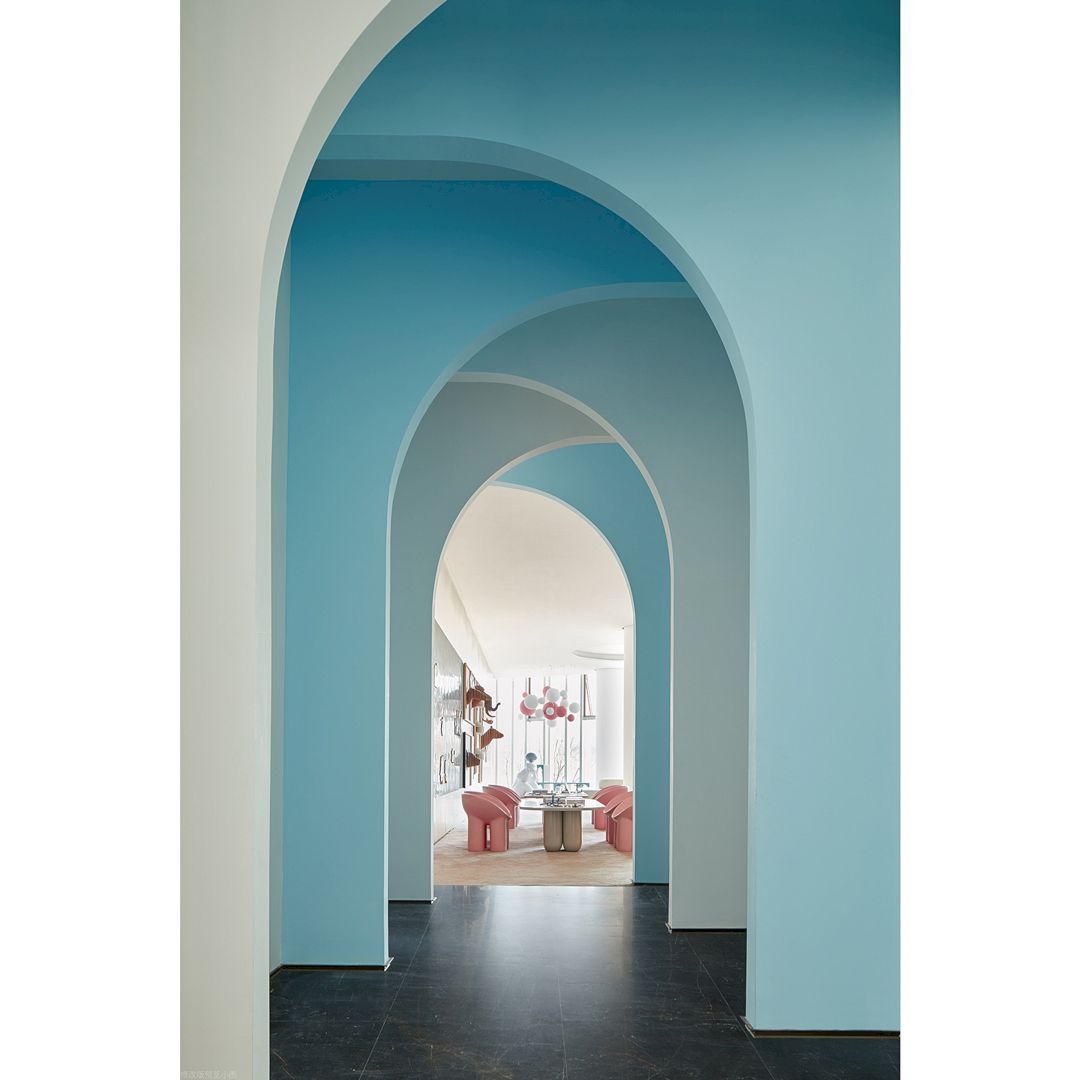
Featured Work: Yushan World, Sales Center by Li Guo and Li Wang
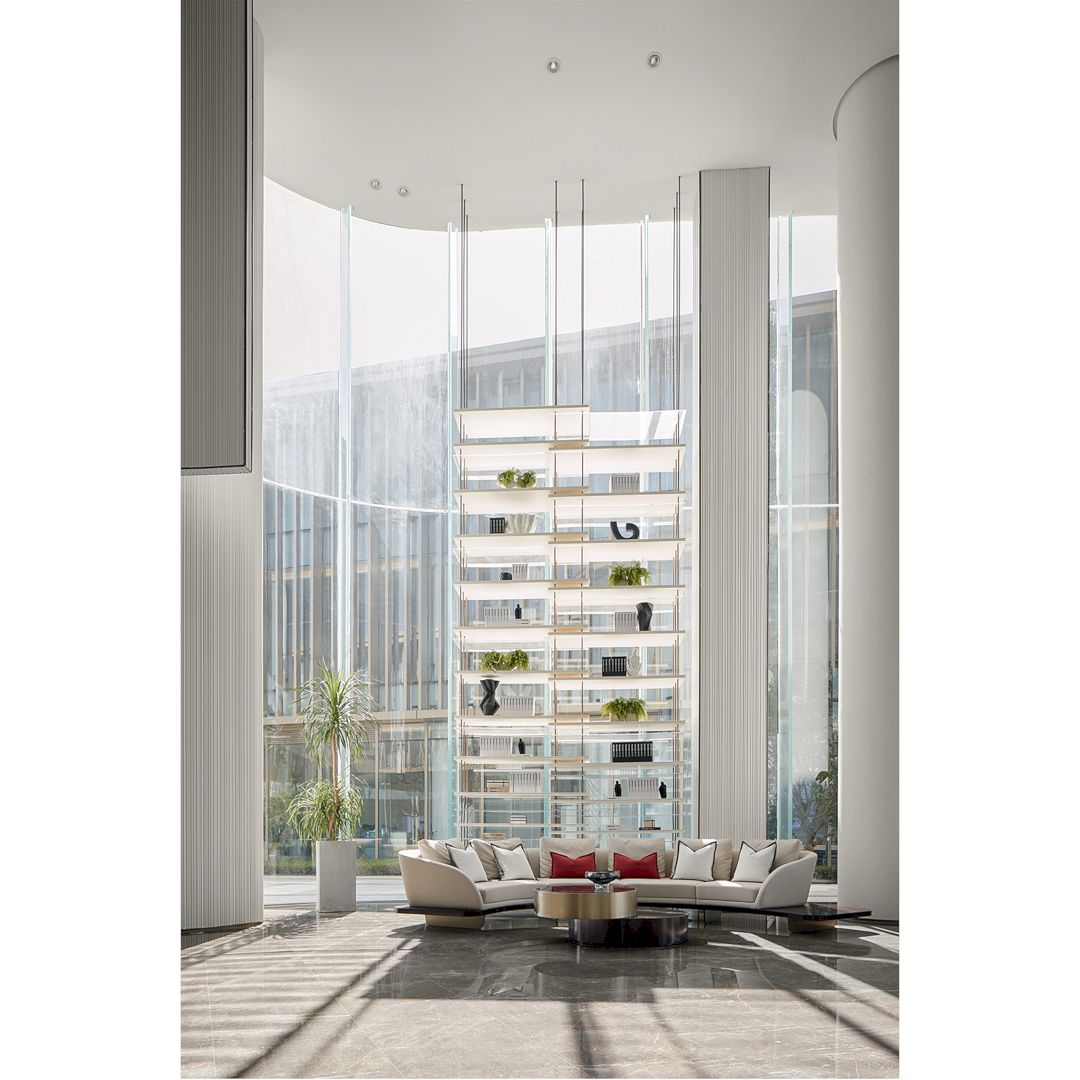
Featured Work: Yushan World, Sales Center by Li Guo and Li Wang
The main inspiration for the interior design of Yushan World Sales Center is the butterfly-like terrain of Jiangyin City. This design continues to use the butterfly-shaped elements to echo the butterfly form of the architecture.
The building foyer is designed with abstract symmetrical wings while the arc-shaped wall can produce a strong sense of interlacement and segmentation of the space inside. Natural light in large areas is leveraged to create a calm and comfortable indoor space. A beautiful appearance comes from an artful combination of the atrium and large French windows.
It is an awesome project of sales center interior designed by Li Guo and Li Wang from China for G-Art Interior Architecture Design.
20. Aoxin Holiday Hotel by Shaun Lee
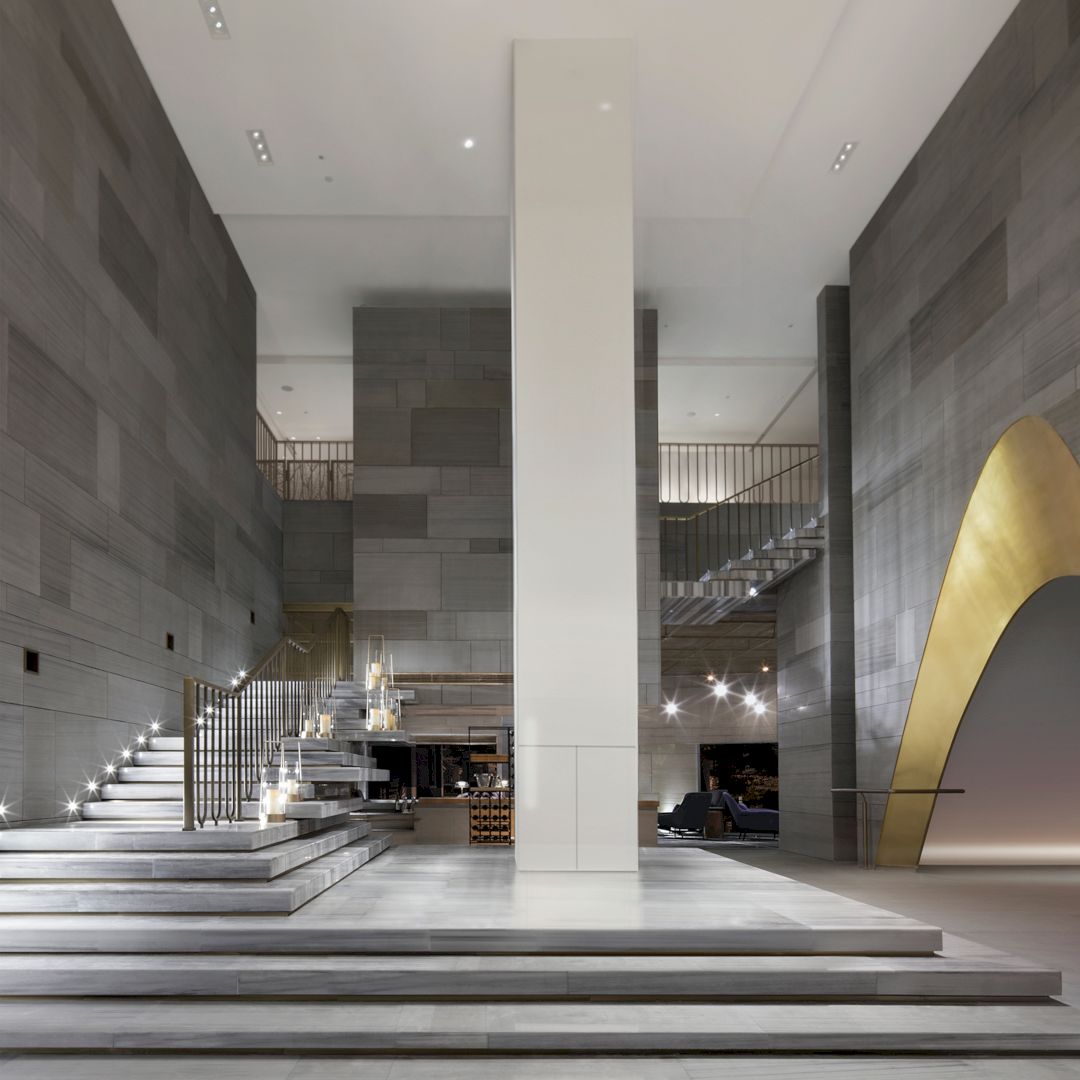
Featured Work: Aoxin Holiday, Hotel by Shaun Lee
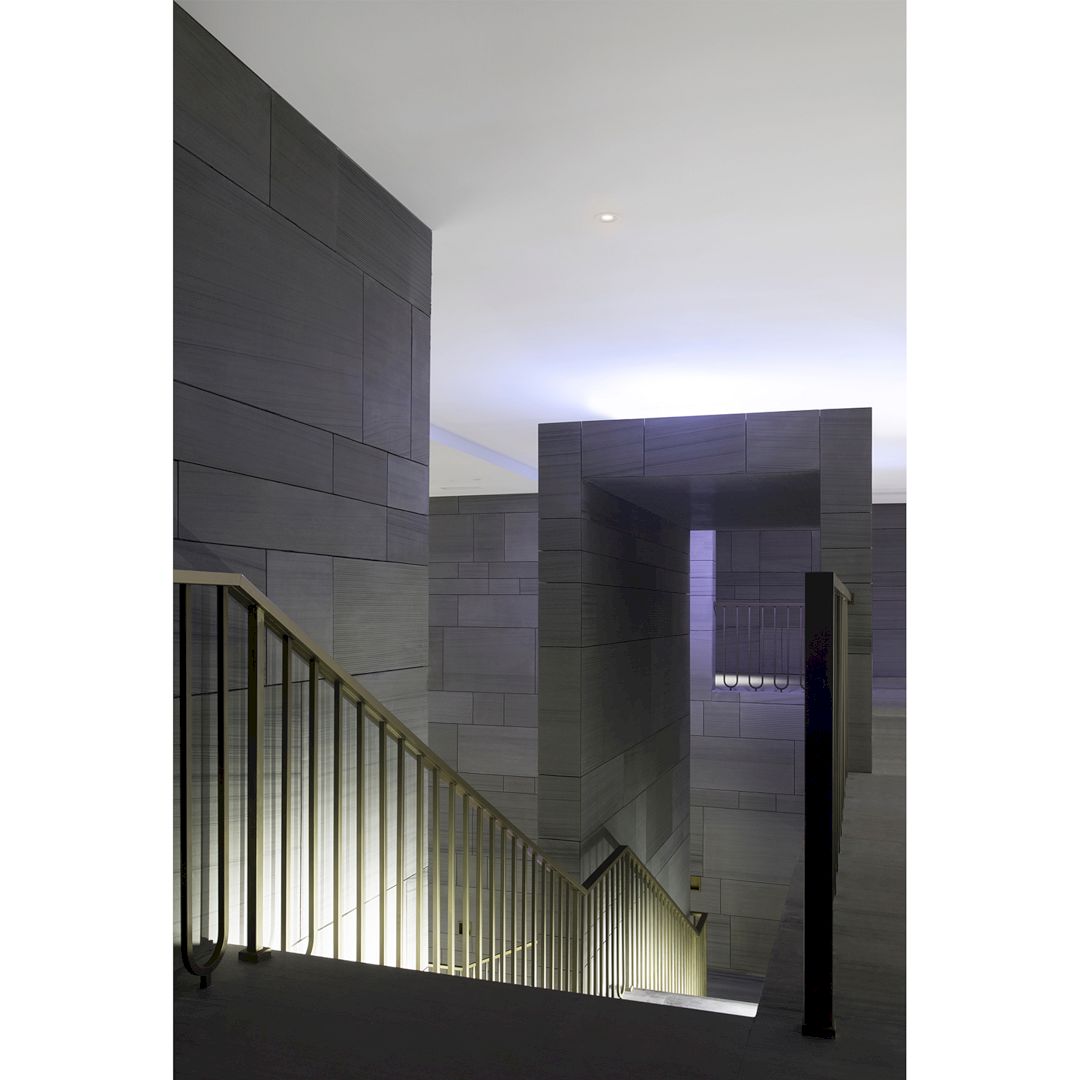
Featured Work: Aoxin Holiday, Hotel by Shaun Lee
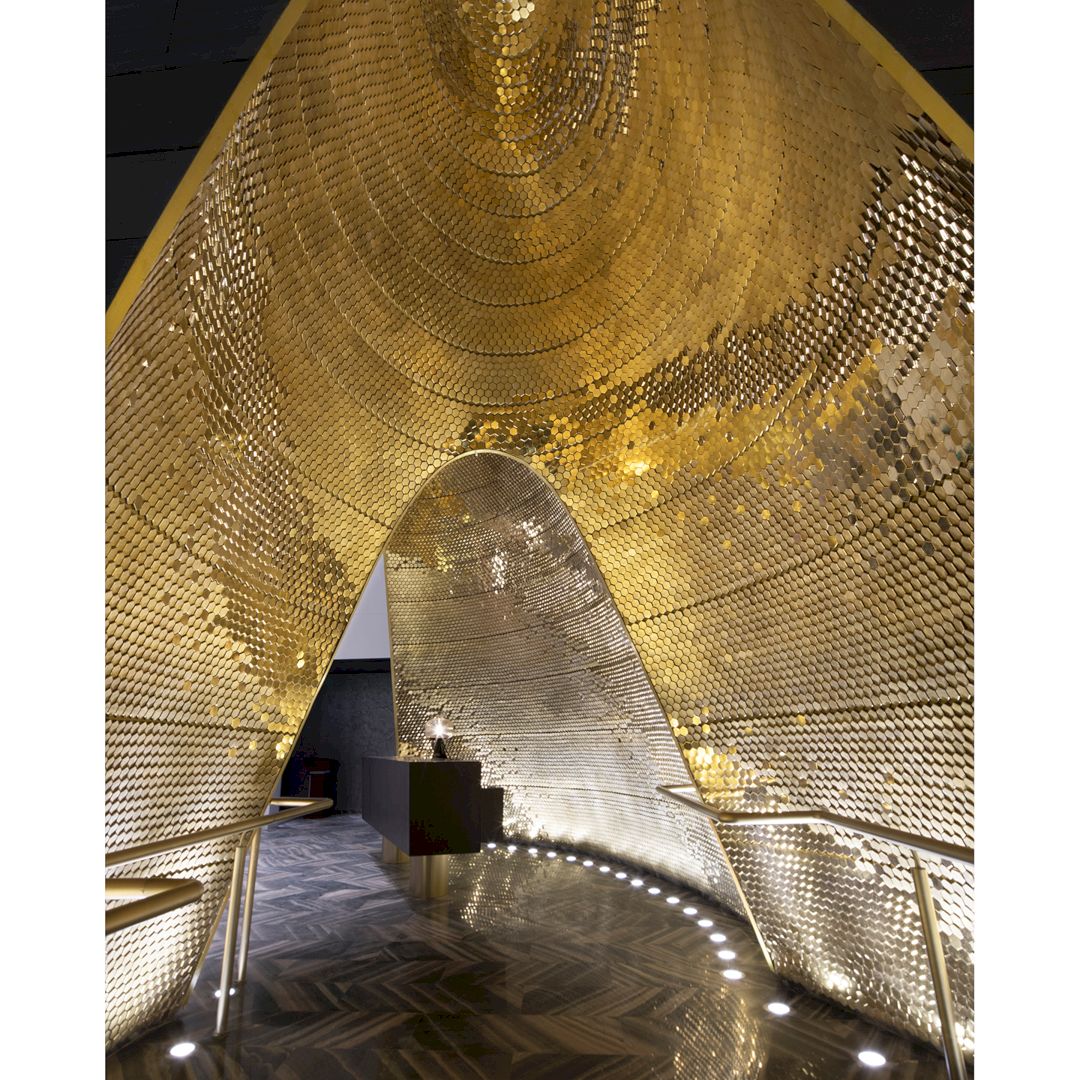
Featured Work: Aoxin Holiday, Hotel by Shaun Lee
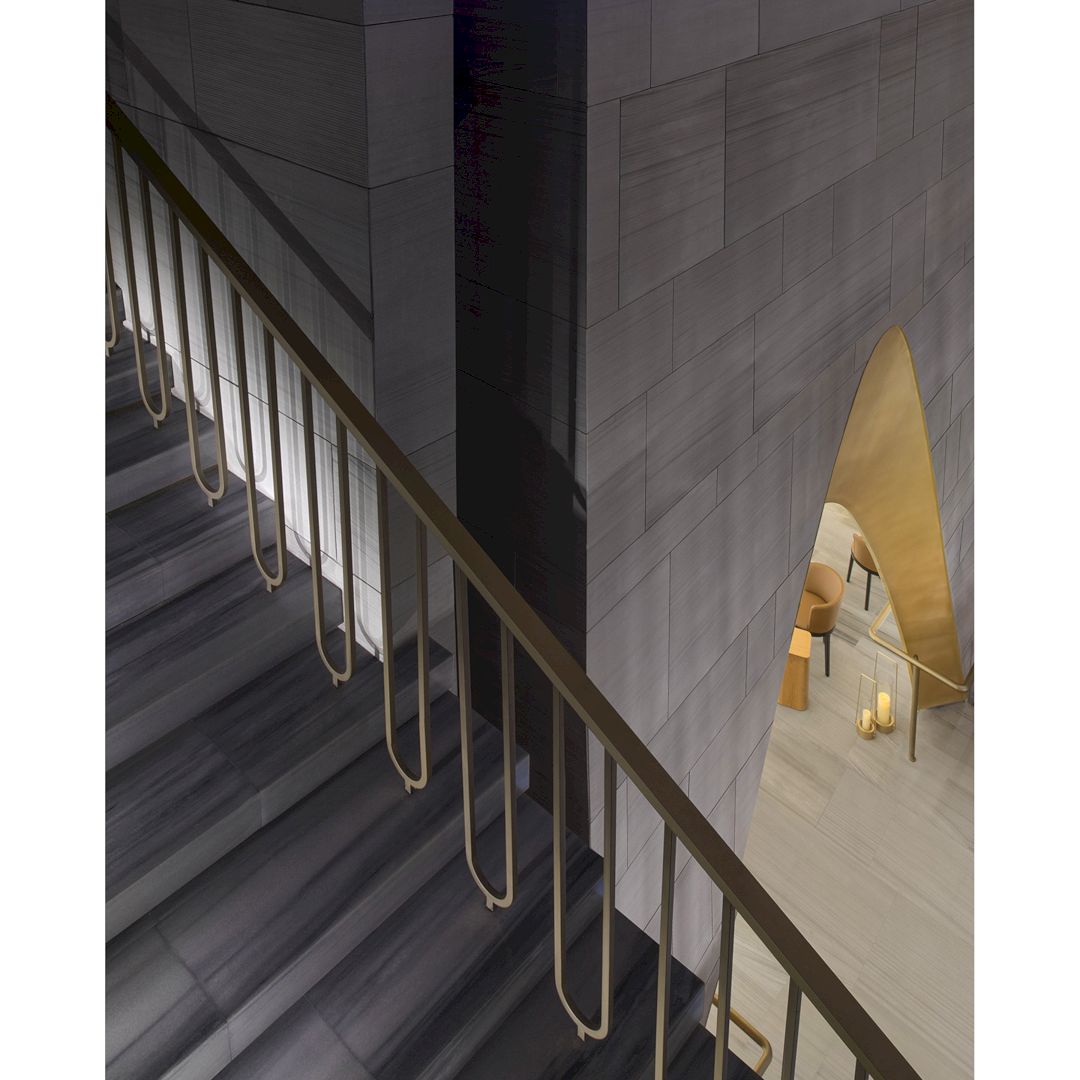
Featured Work: Aoxin Holiday, Hotel by Shaun Lee
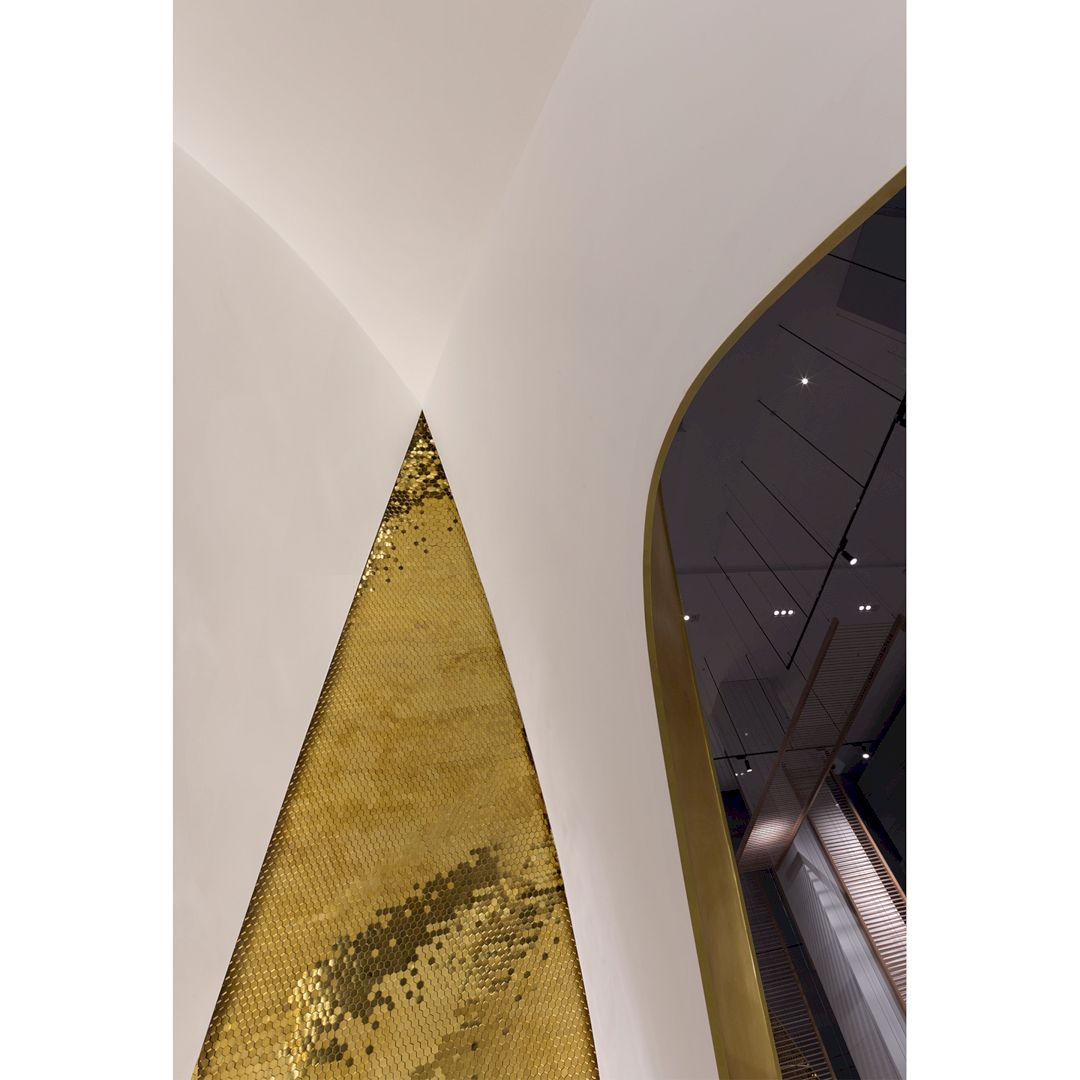
Featured Work: Aoxin Holiday, Hotel by Shaun Lee
Located in Luzhou City, Sichuan Province, Aoxin Holiday Hotel is designed with an inspiration that was taken from the wine hiding cave. The city itself is well known for its wine and regarding wine culture as its root. It becomes a perfect place that evokes a strong desire to explore.
This hotel’s design is an extension and evolution of local culture. The lobby is a representation of the natural cave with a series of unconnected hollow stones that can create private and semi-invisible surroundings, bringing a continuous experience of opening and enclosing.
Shaun Lee is the man behind this hotel’s unique and beautiful interior design, a co-founder and design director of Hong Kong ADD DESIGN Co., Ltd.
21. Rotass Haute Joallerie Chongqing Store by Xiaobing Yao
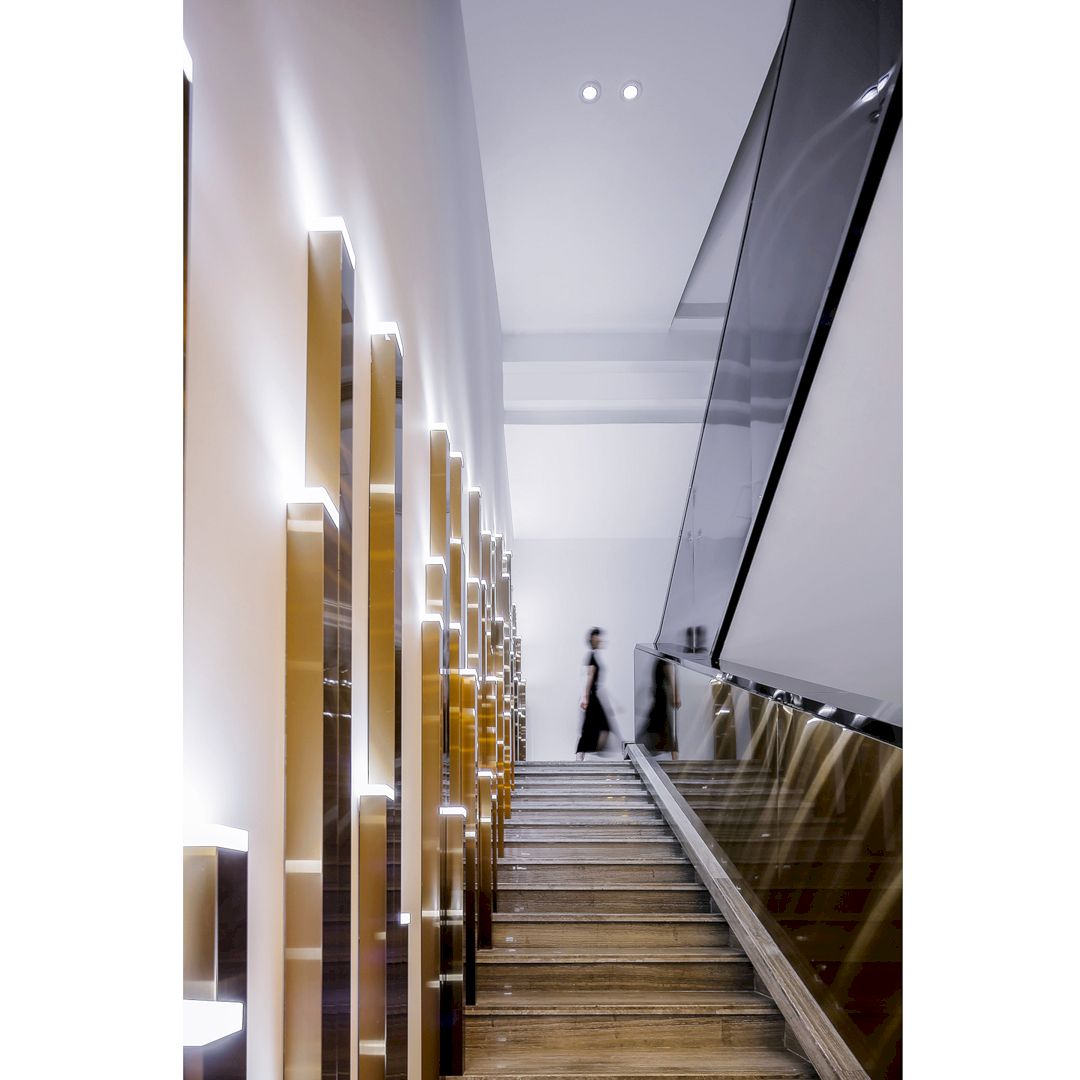
Featured Work: Rotass Haute Joallerie Chongqing, Store by Xiaobing Yao
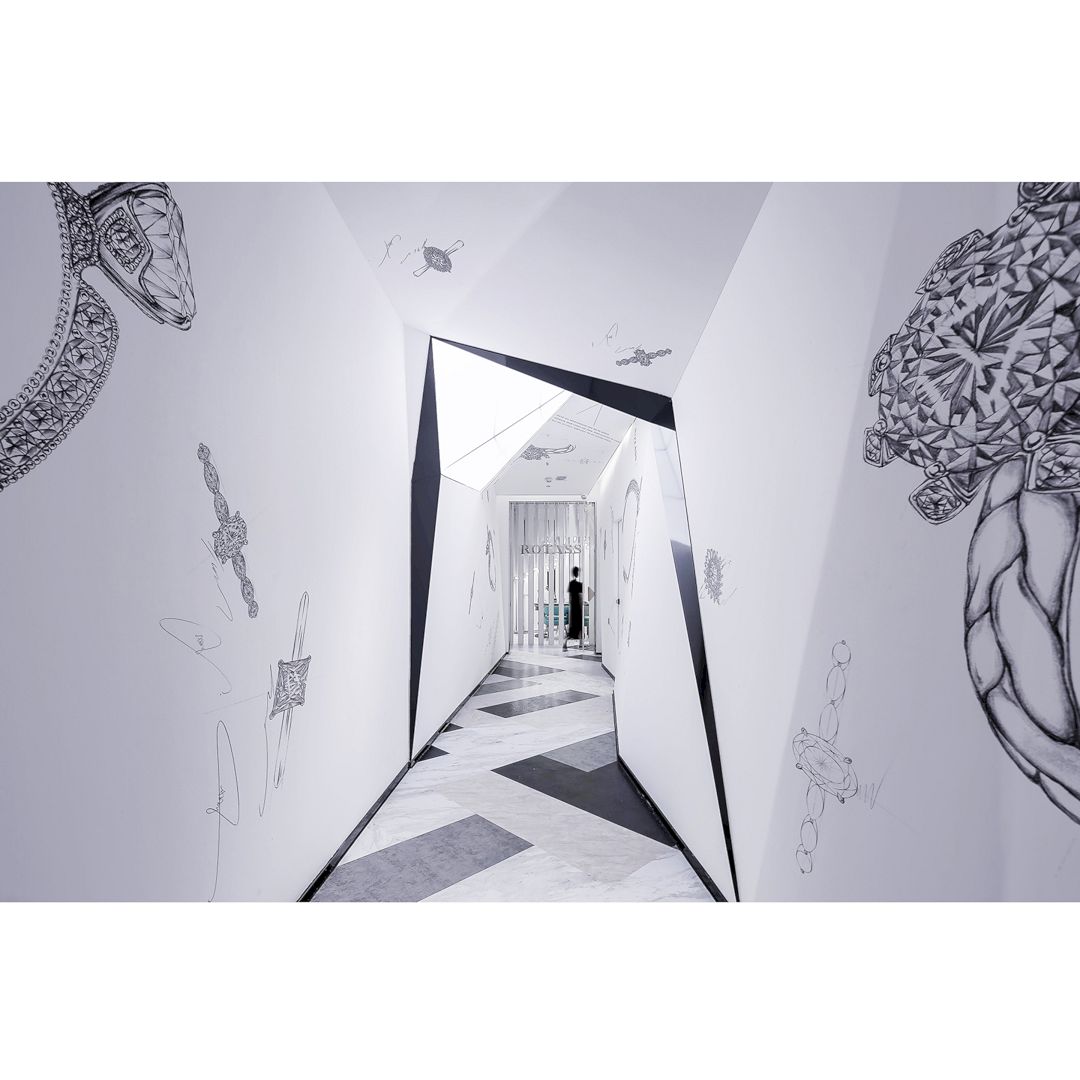
Featured Work: Rotass Haute Joallerie Chongqing, Store by Xiaobing Yao
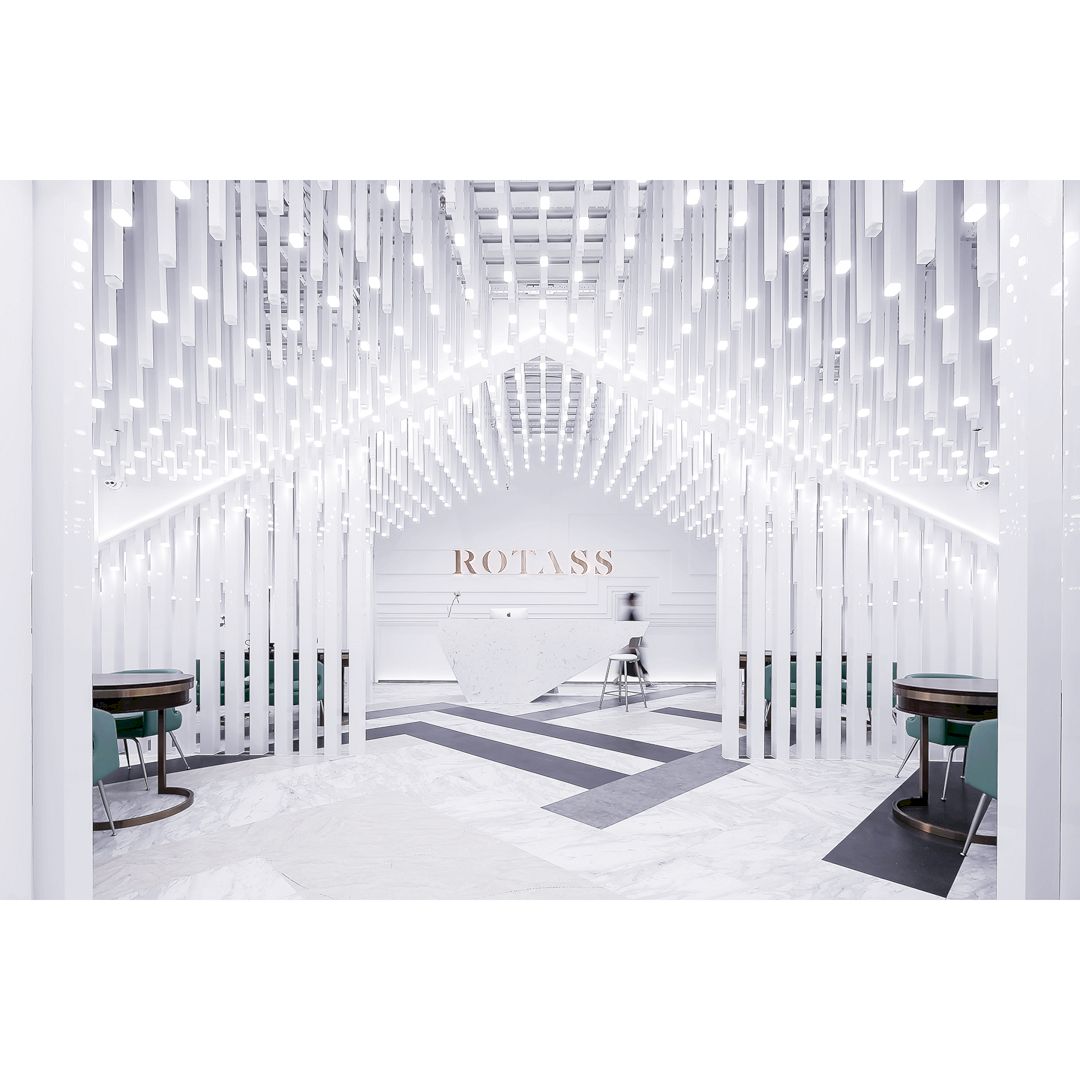
Featured Work: Rotass Haute Joallerie Chongqing, Store by Xiaobing Yao
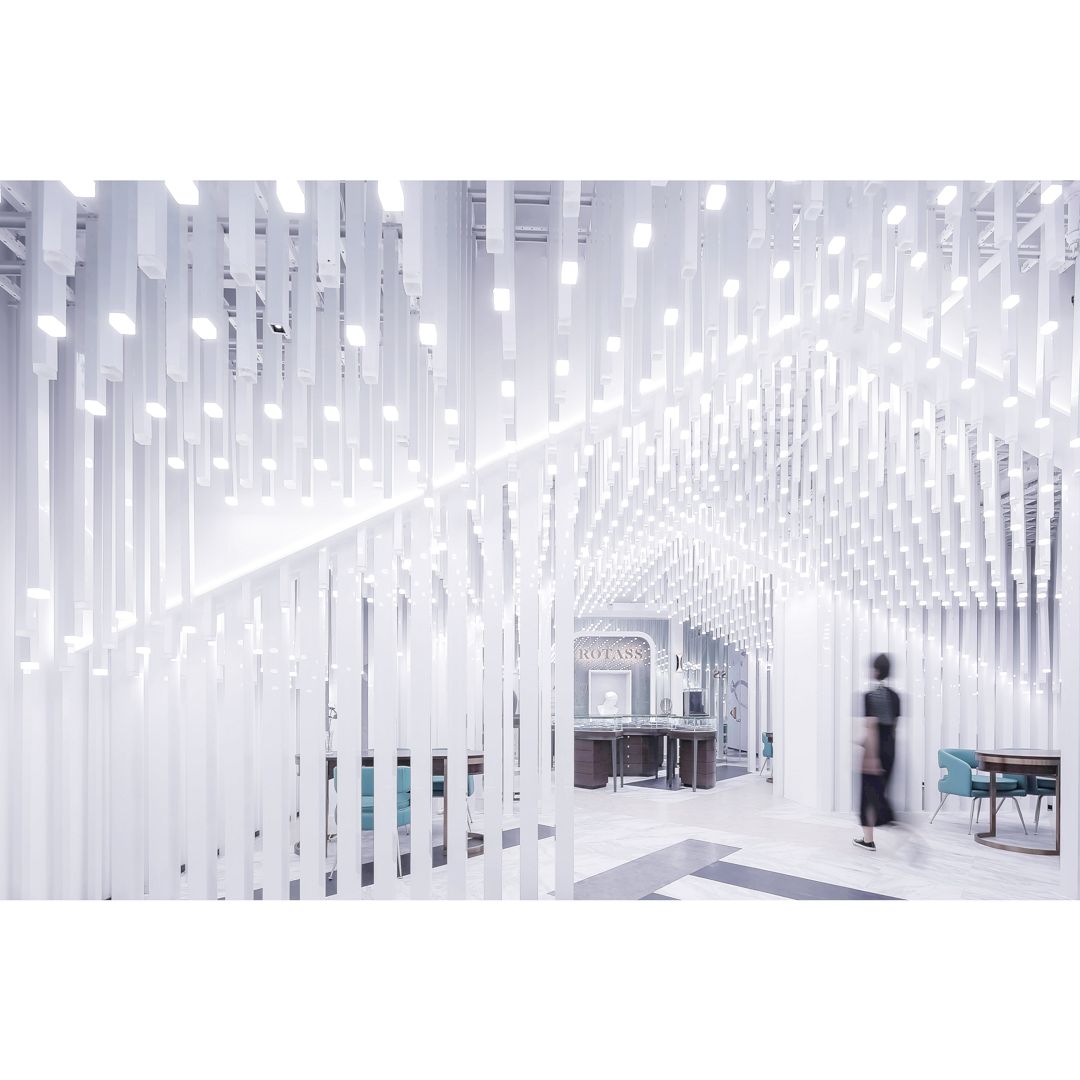
Featured Work: Rotass Haute Joallerie Chongqing, Store by Xiaobing Yao
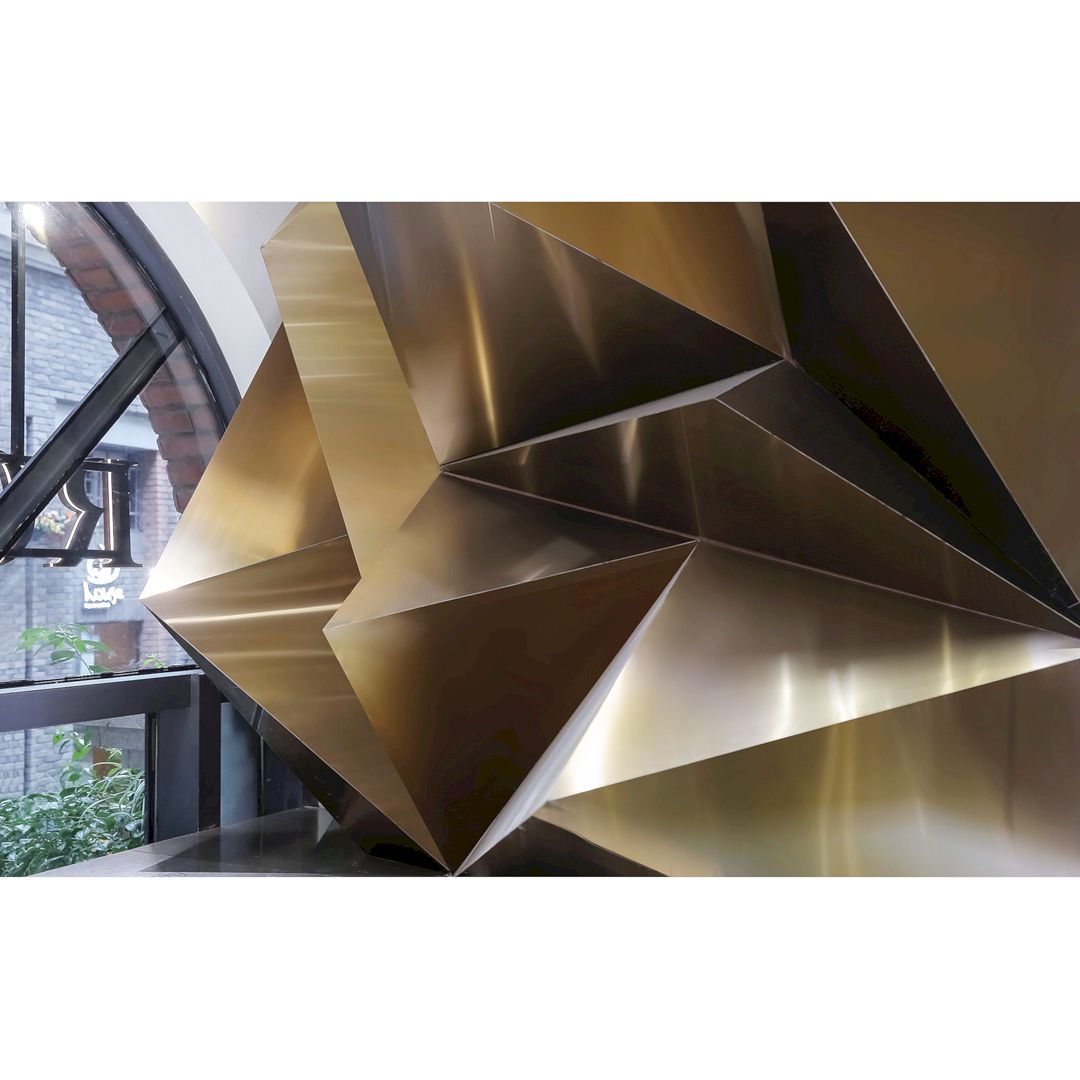
Featured Work: Rotass Haute Joallerie Chongqing, Store by Xiaobing Yao
A customized wedding ring is the main product of Rotass. The design relies on the brand’s long history charm of the original building so the designer designs the interior of this store building around the theme of their product. Rotass Haute Joallerie Chongqing Store is a two-story commercial street structural shop renovation project located in Chongqing.
The hall on the first floor of the store has an aesthetic concept of the brand through gypsum sculpture while the mirror roof and copper steps can give an upward force to the interior space. There is also an elevated mezzanine that is used as the extension of the space and the VIP reception space. A large number of church architectural symbols can be found on the second floor, used to increase the sense of ritual.
It is an amazing project of a store building designed by Xiaobing Yao, the founder and design director of Yao Xiaobing Design Studio.
22. Fengyuan Original Interior Restaurant by Lili Xie and Fan Huang
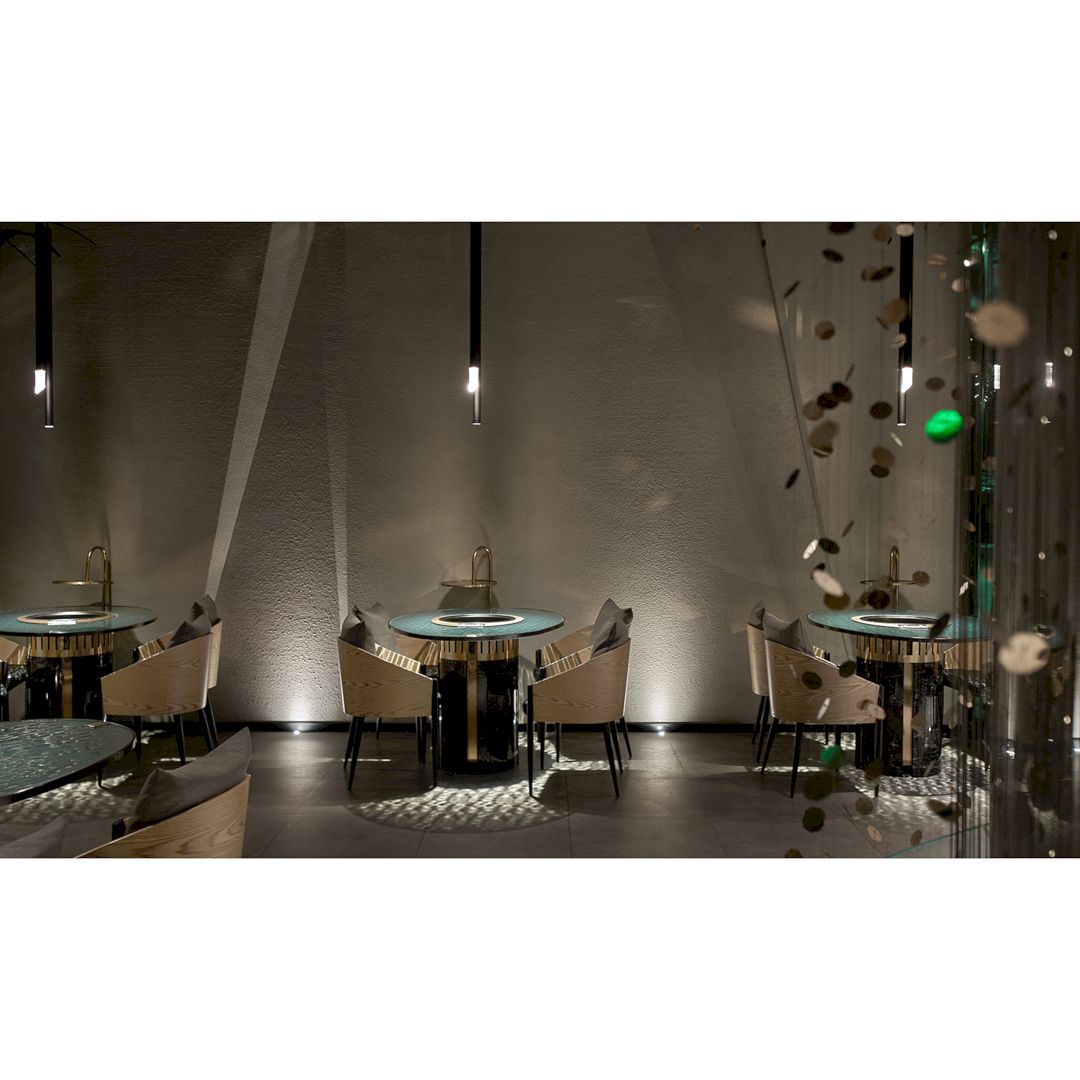
Featured Work: Fengyuan Original, Interior Restaurant by Lili Xie and Fan Huang
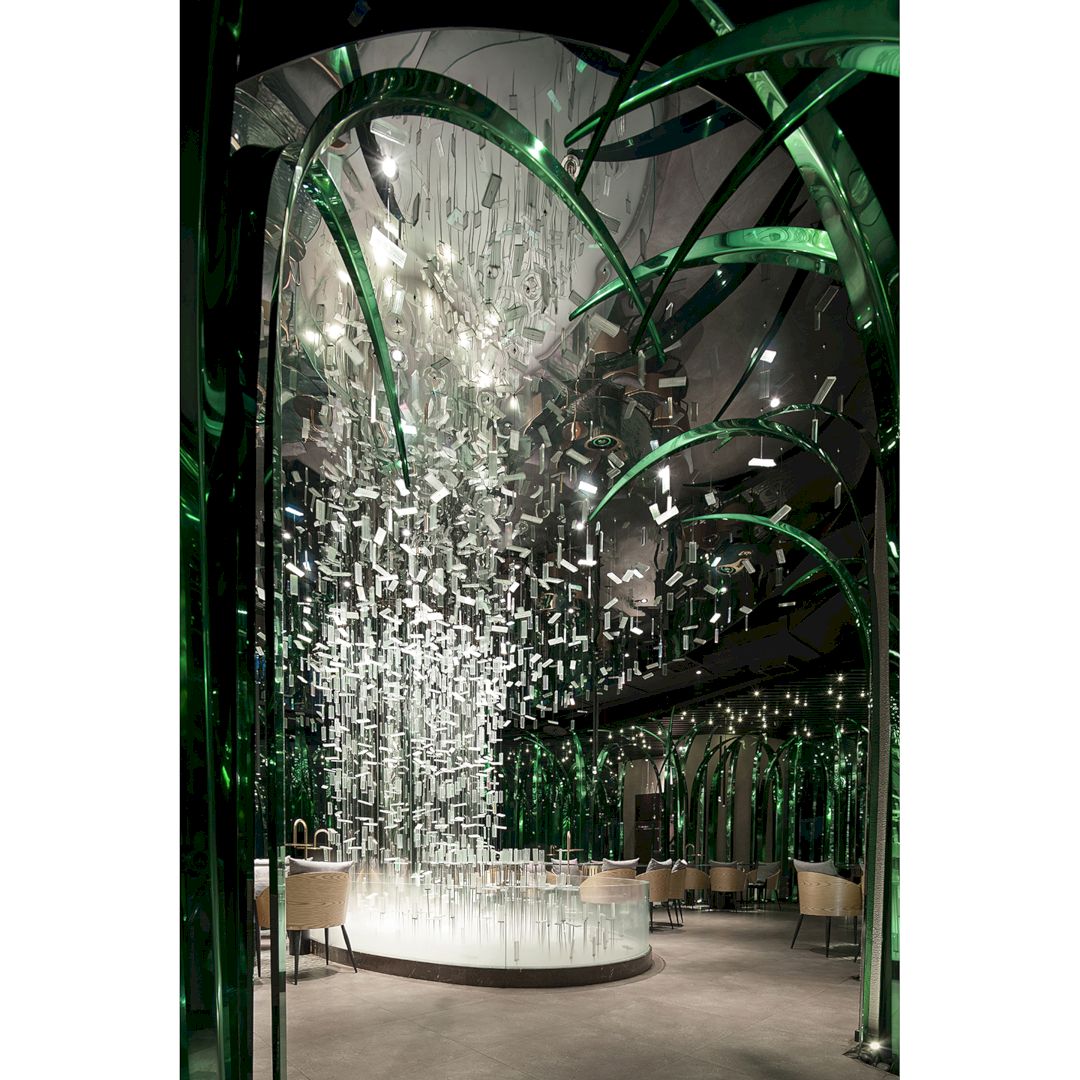
Featured Work: Fengyuan Original, Interior Restaurant by Lili Xie and Fan Huang
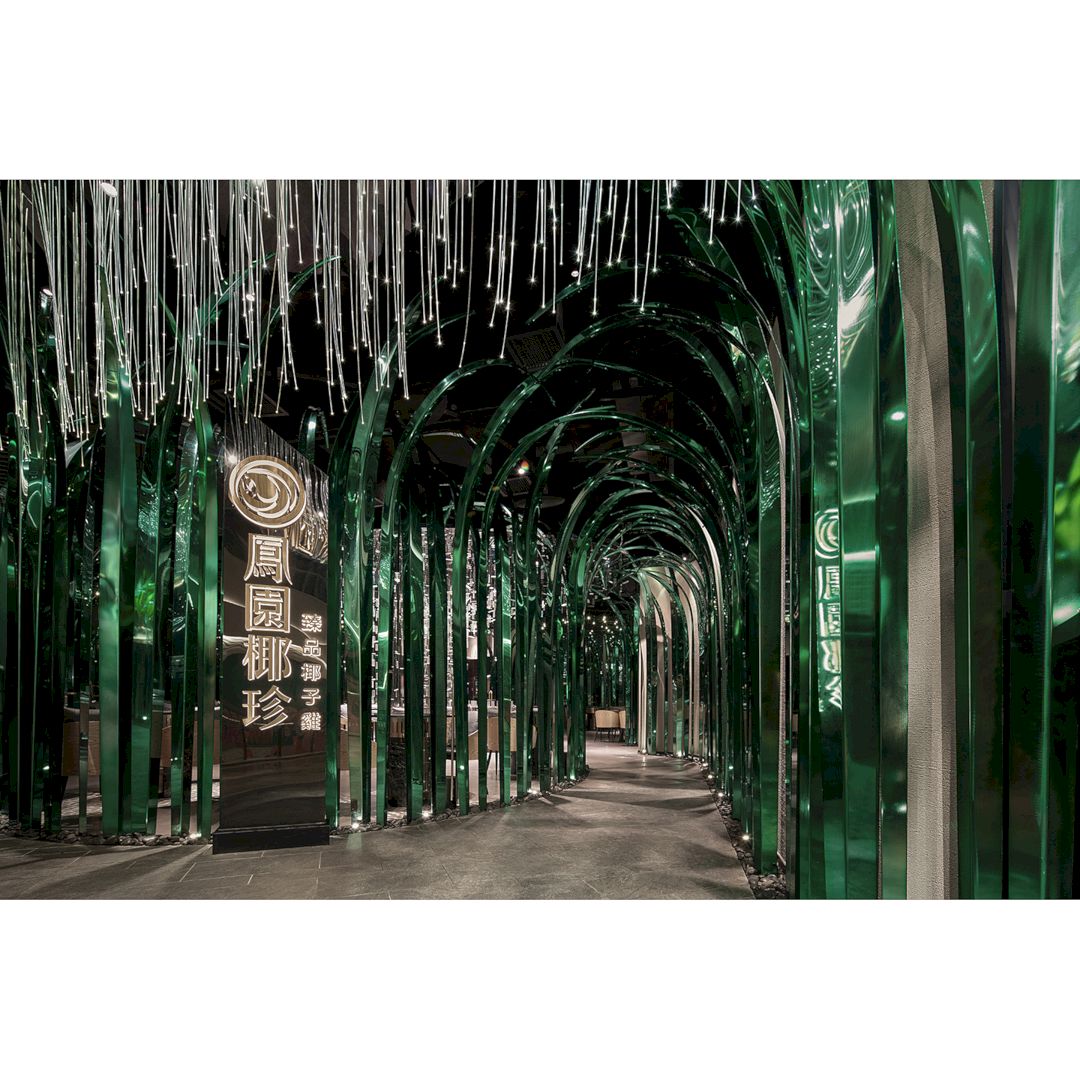
Featured Work: Fengyuan Original, Interior Restaurant by Lili Xie and Fan Huang
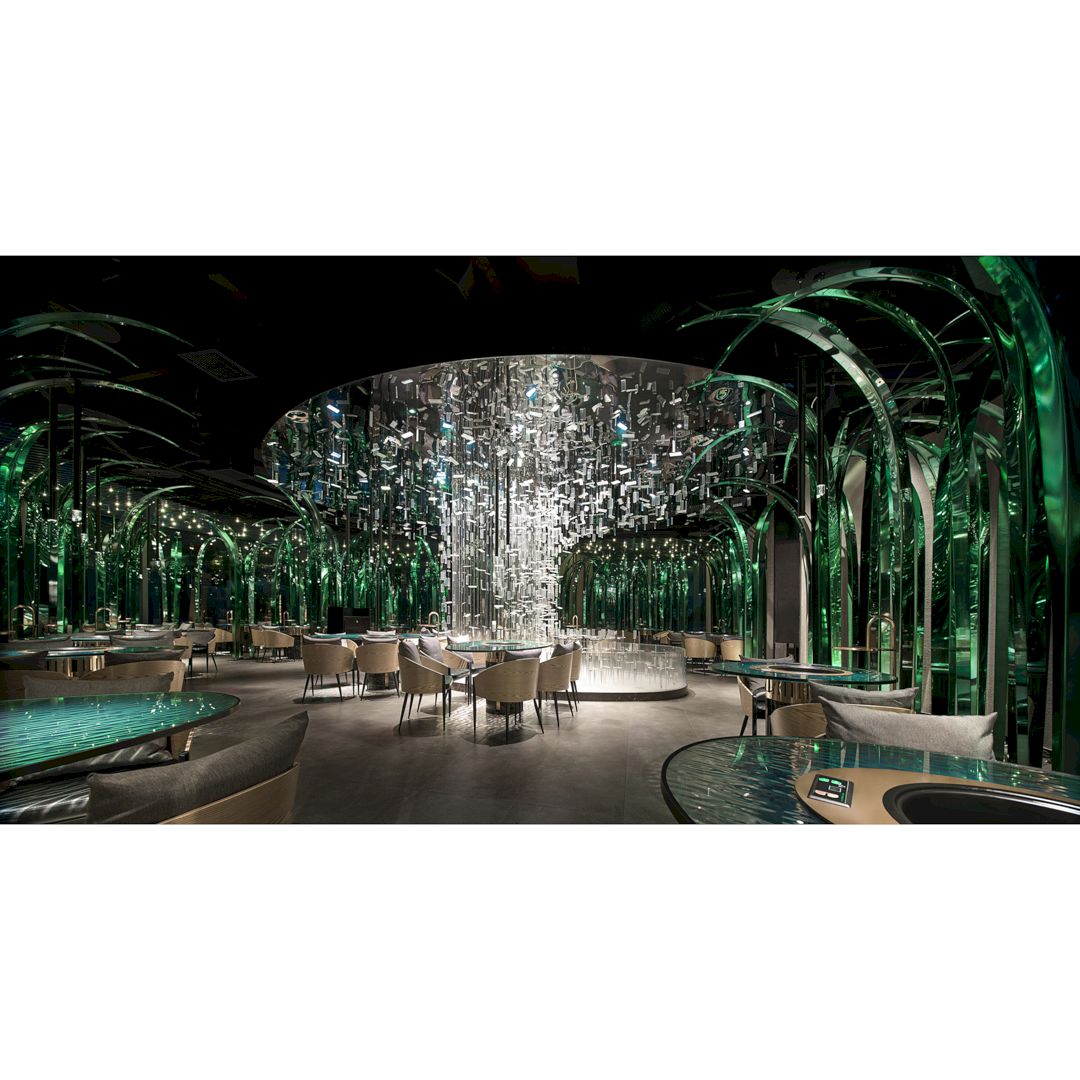
Featured Work: Fengyuan Original, Interior Restaurant by Lili Xie and Fan Huang
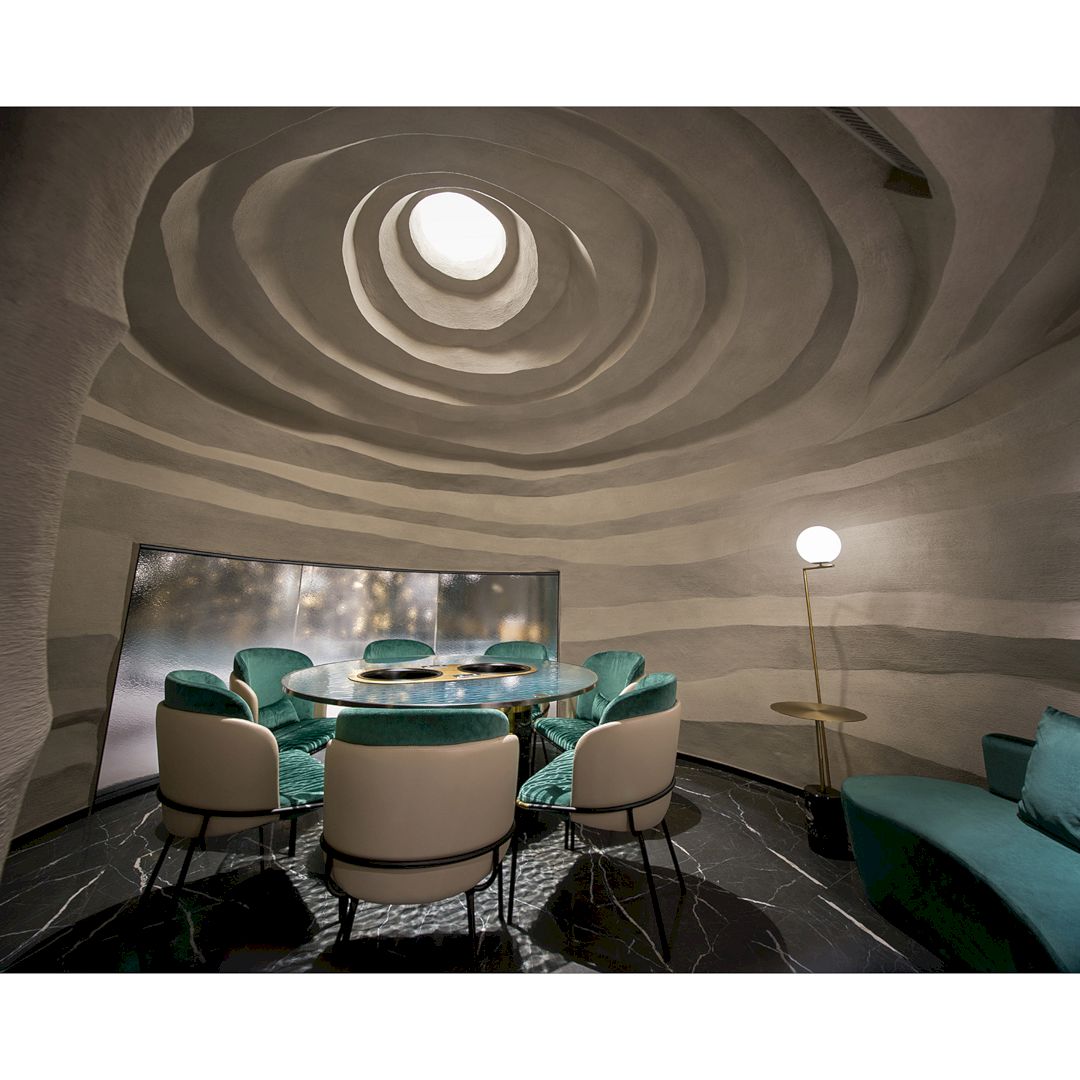
Featured Work: Fengyuan Original, Interior Restaurant by Lili Xie and Fan Huang
Based on the food that is served by this restaurant, the designer comes with something that is good and remarkable for it to expand. Fengyuan Original Interior Restaurant serves special made chicken coconut water hot pot, the main inspiration used by the designer in creating the concept of spring in the coconut tree forest.
The aim is to create a unique space for the brand of this restaurant. The impression of the coconut tree is abstracted to the symbol-palm leaf. These are built in 8 different kinds 4 meters long, green-plated steel. The restaurant space becomes a fantasy forest where the visitor can experience unique space and atmosphere.
The interior of this awesome restaurant is designed by Lili Xie and Fan Huang for X.j.d Lab of Design.
23. Yunxi Characteristic Restaurant by Shang Cai
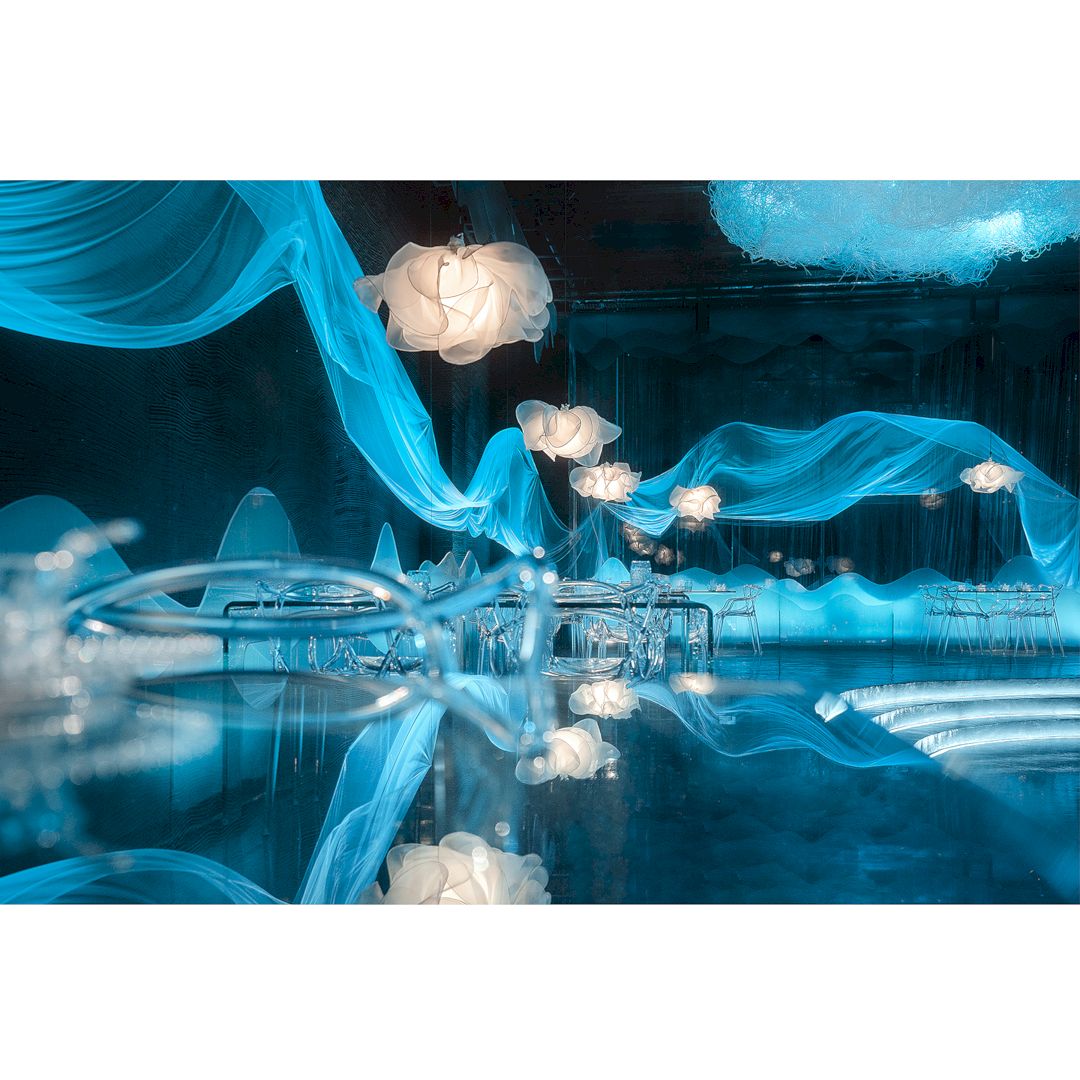
Featured Work: Yunxi, Characteristic Restaurant by Shang Cai
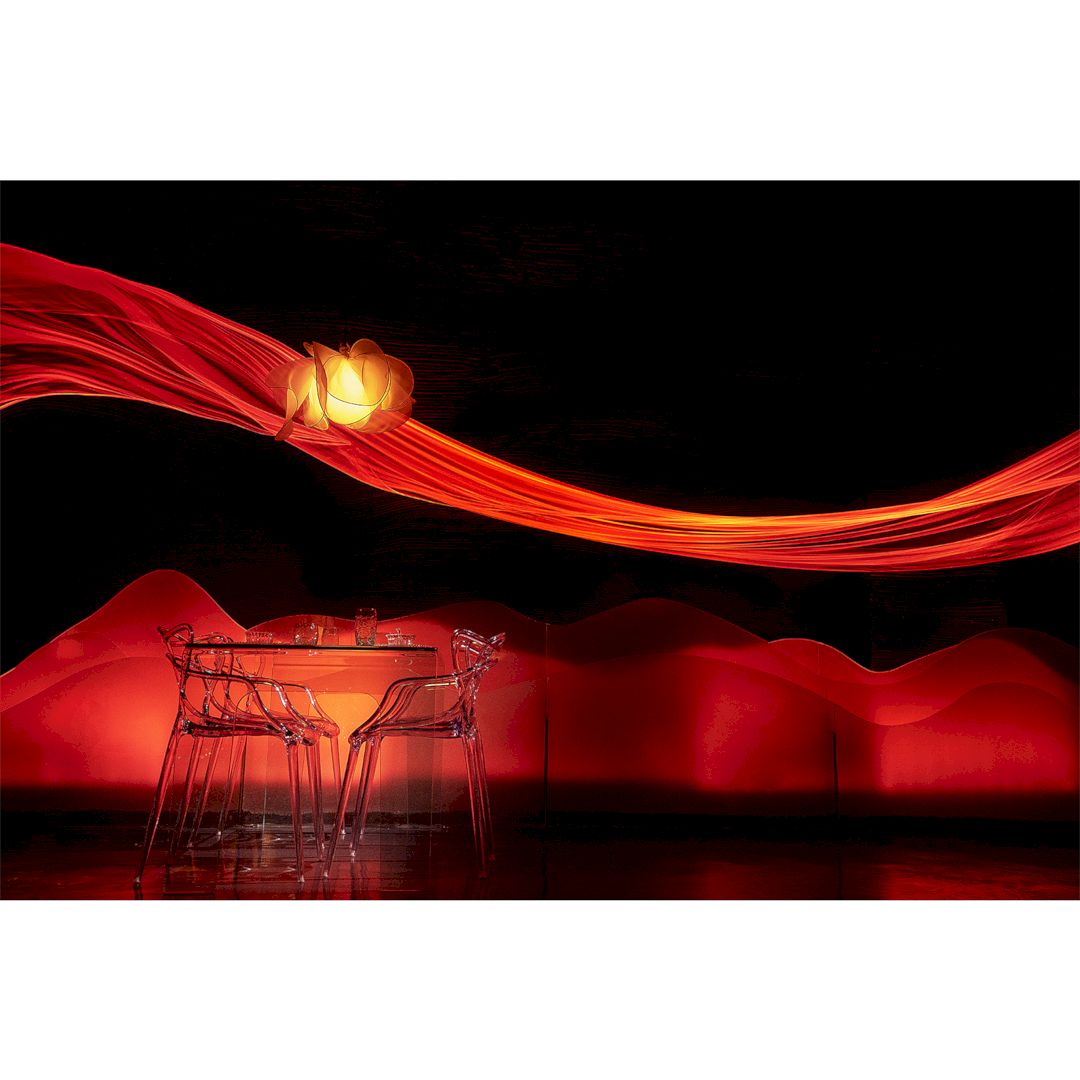
Featured Work: Yunxi, Characteristic Restaurant by Shang Cai
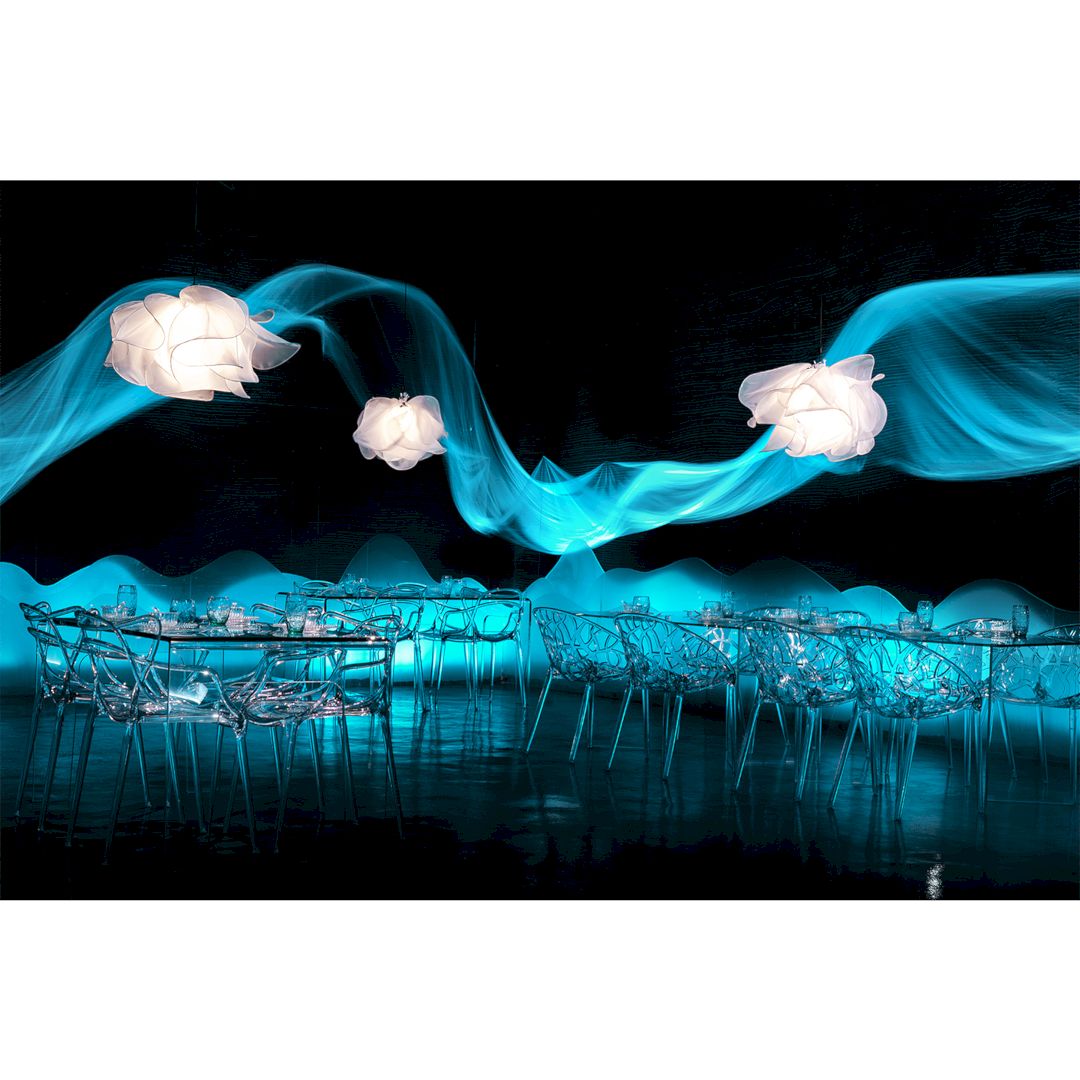
Featured Work: Yunxi, Characteristic Restaurant by Shang Cai
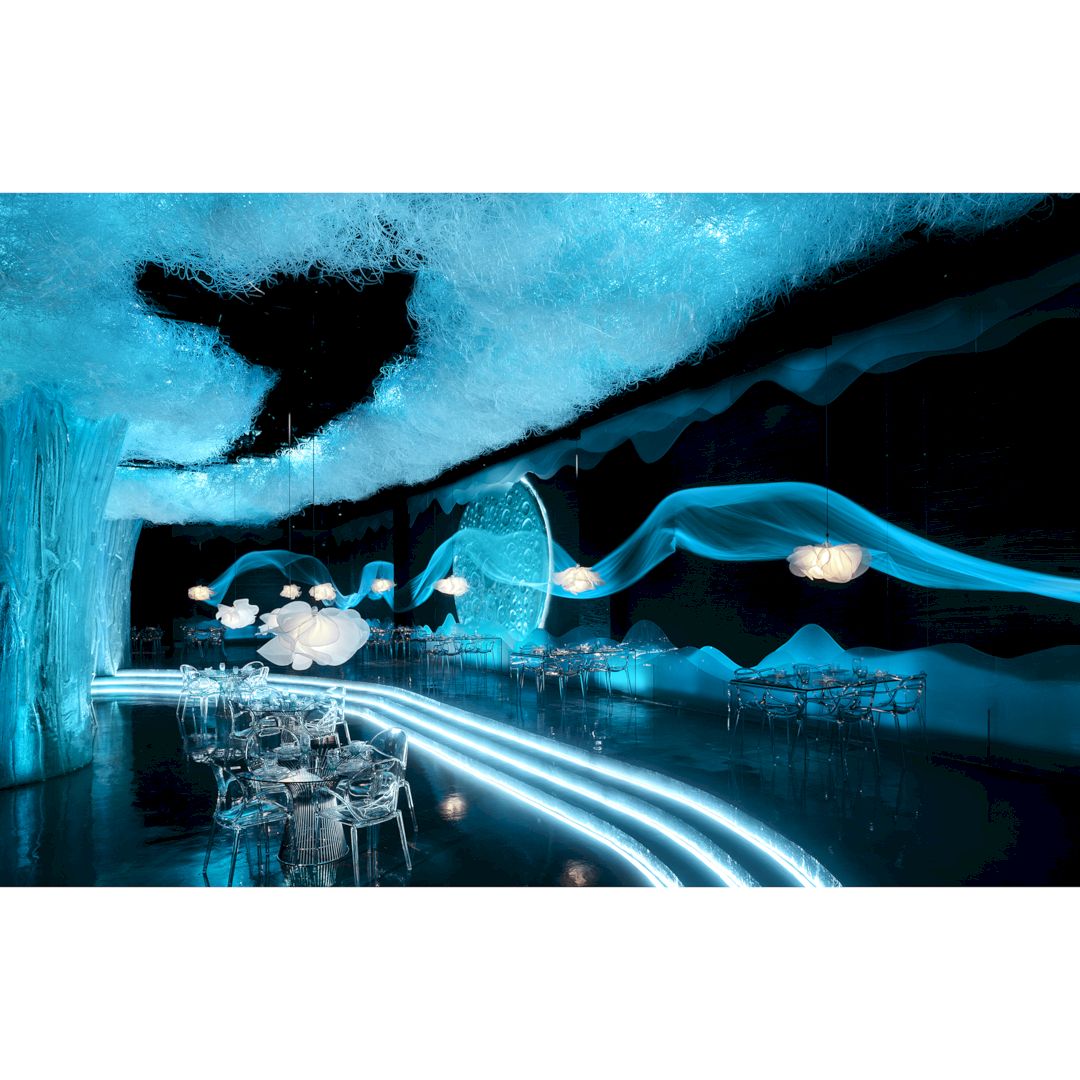
Featured Work: Yunxi, Characteristic Restaurant by Shang Cai
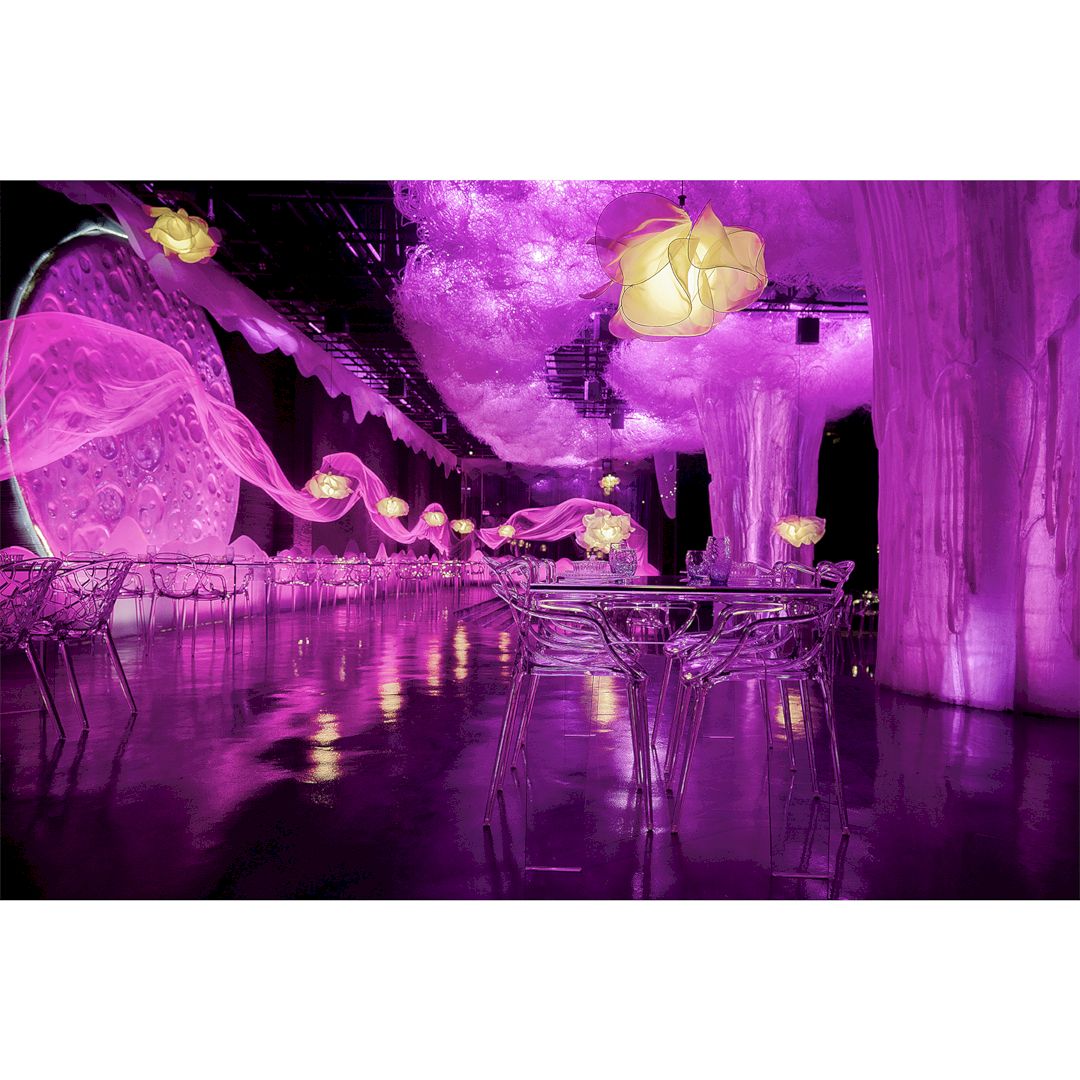
Featured Work: Yunxi, Characteristic Restaurant by Shang Cai
This restaurant is located in Chongqing, one of the most beautiful cities in China. This city has two famous rivers running through the city center and the waterscape becomes the main inspiration of the project. The scenes of the river are constructed by the designer and distributed in different spaces.
Yunxi Characteristic Restaurant is a restaurant run by the designer. In order to create a stronger visual impact and more possibilities of spatial changes, water becomes the main design theme. This is modeling is color, materials, and space with light and shadow. The result is an awesome restaurant space that can provide rich changes and unique visual effects to all visitors.
This unique interior design is designed Shang Cai, the design director of Chongqing Caishang Interior Design Firm.
24. Perception Cafe by Haejun Jung – Feelament
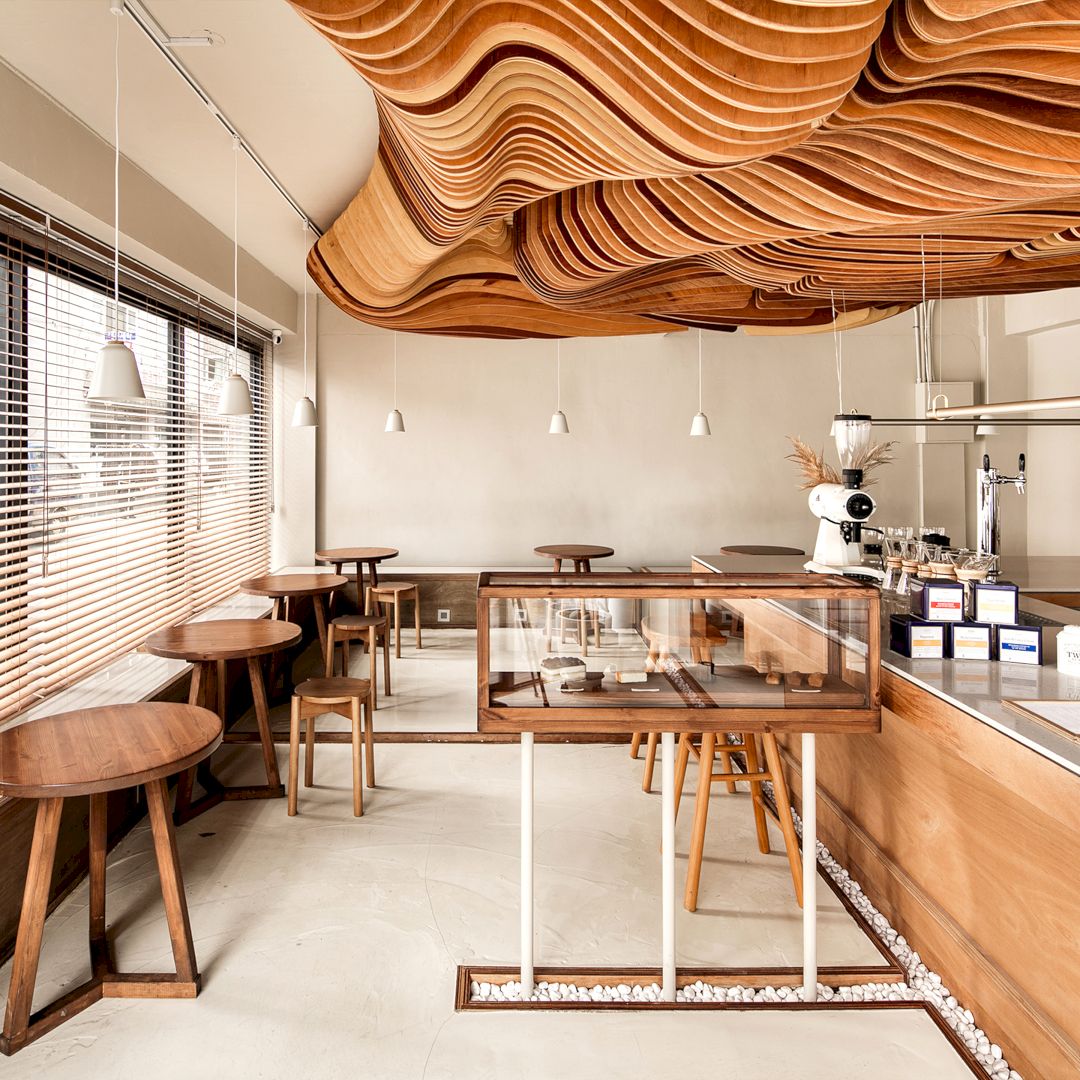
Featured Work: Perception, Cafe by Haejun Jung – Feelament
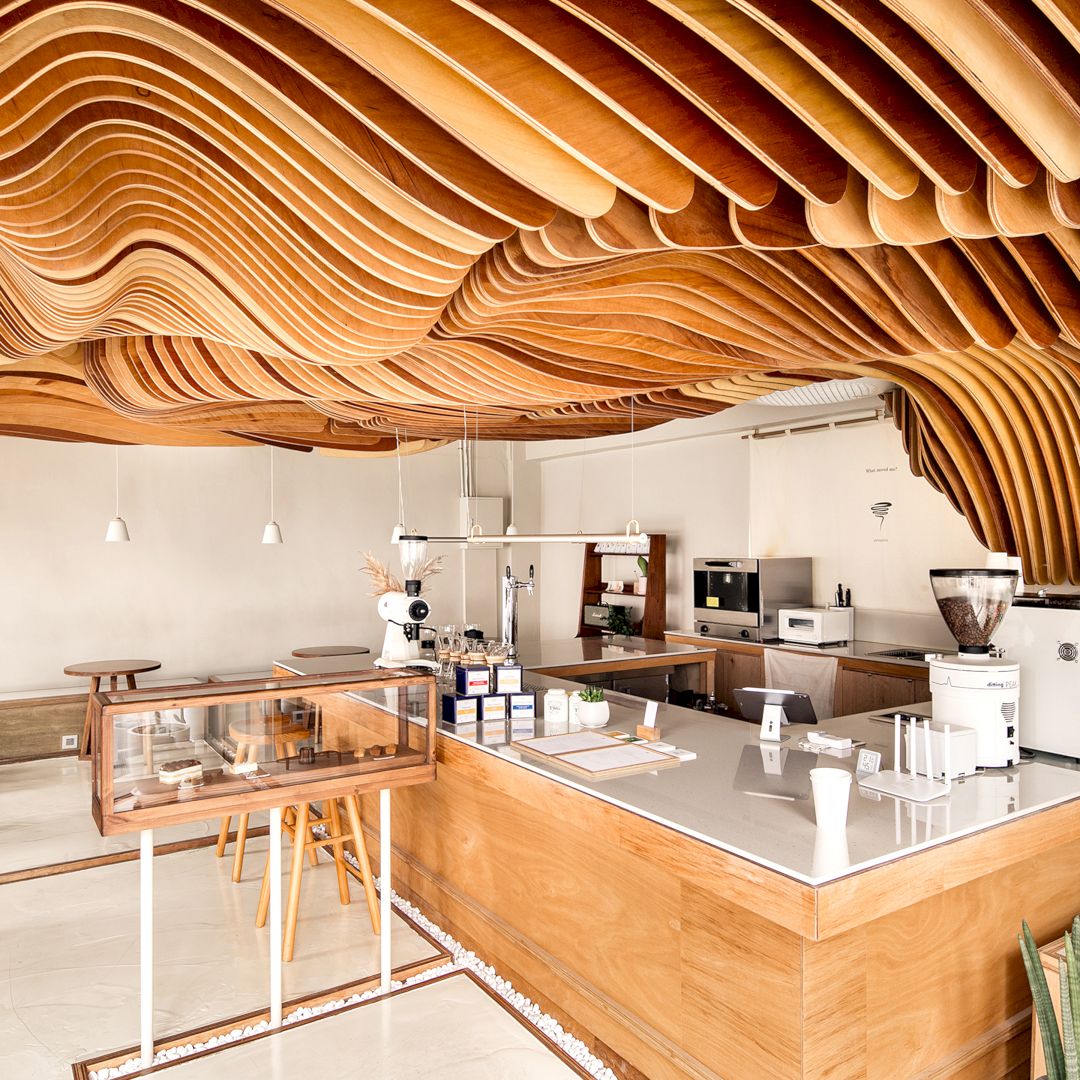
Featured Work: Perception, Cafe by Haejun Jung – Feelament
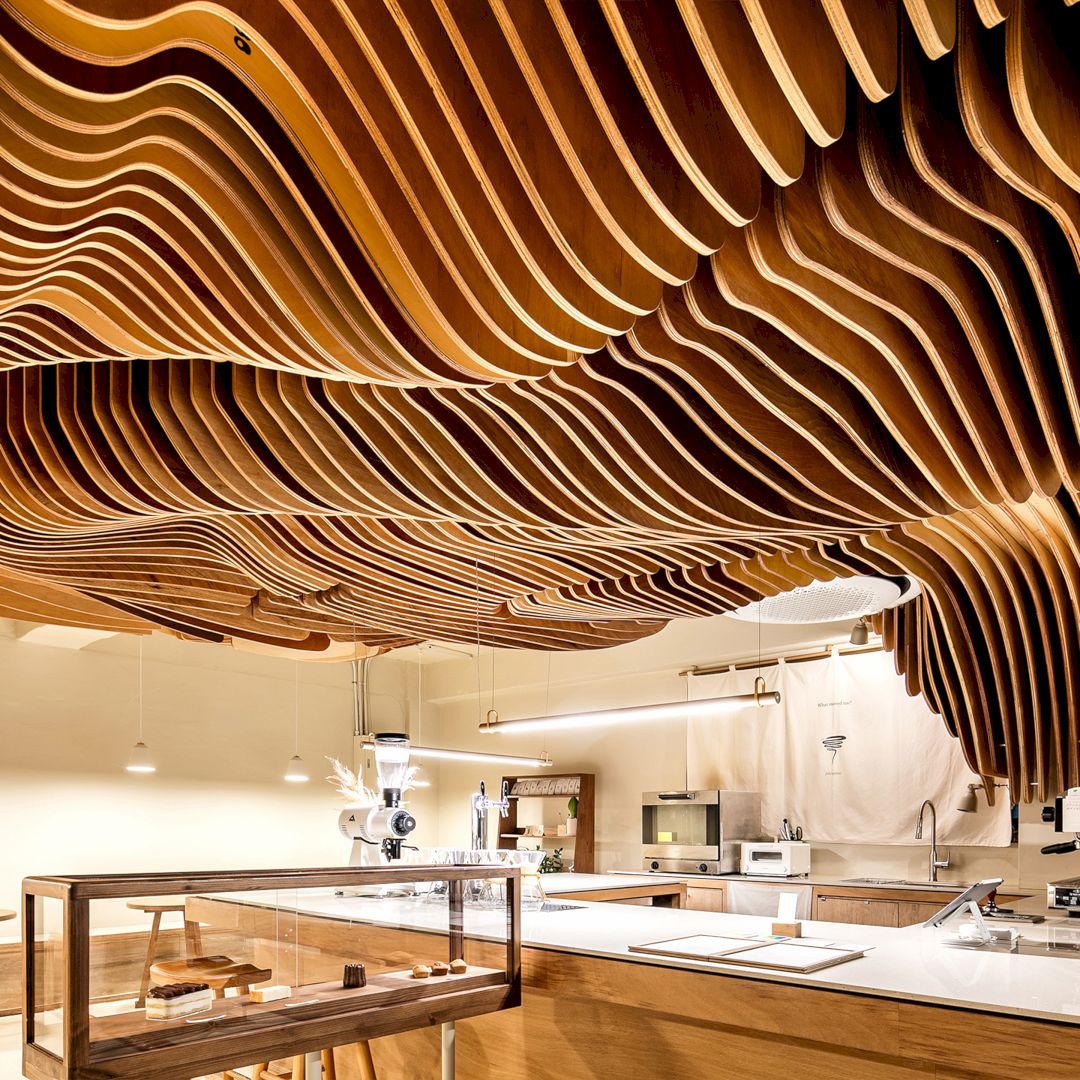
Featured Work: Perception, Cafe by Haejun Jung – Feelament
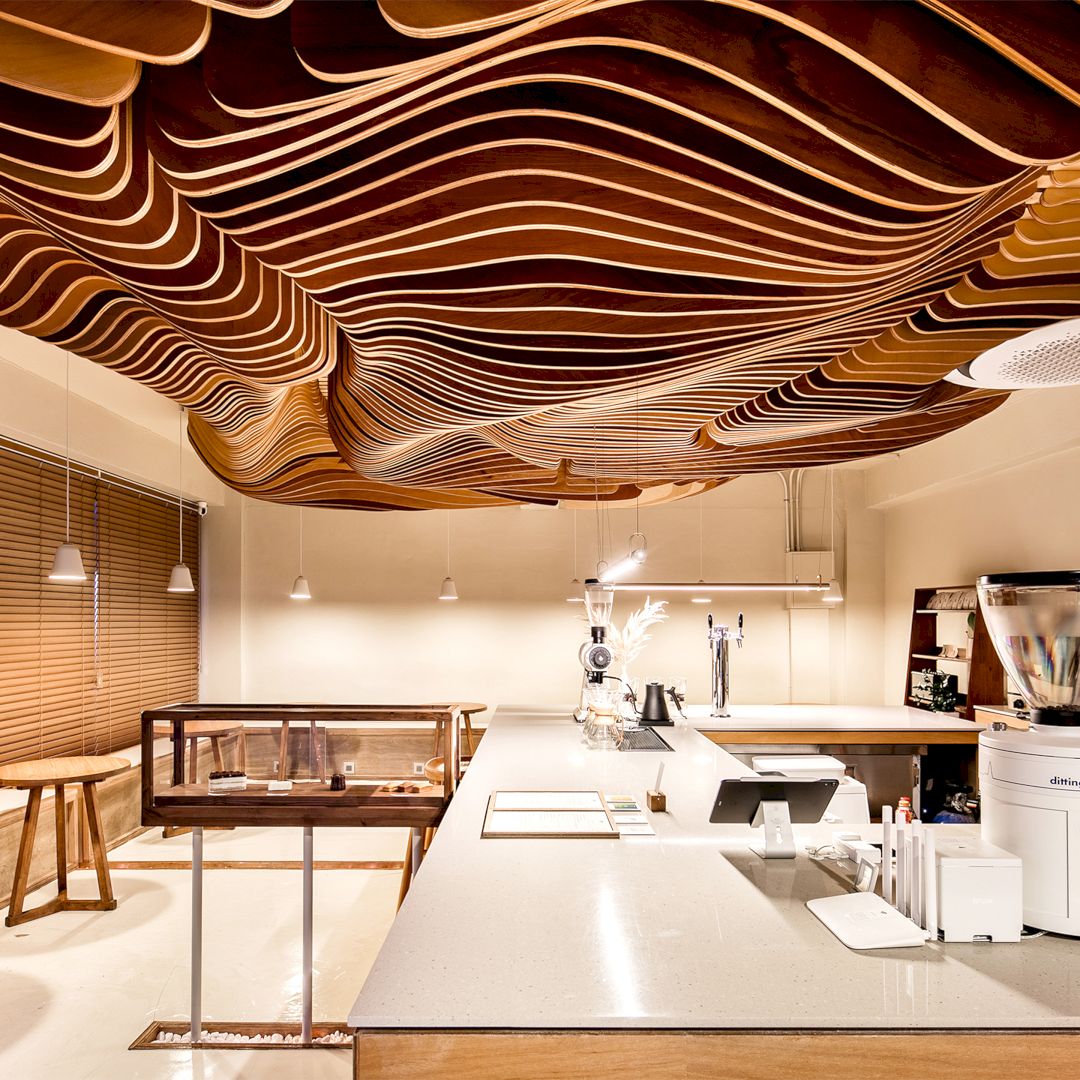
Featured Work: Perception, Cafe by Haejun Jung – Feelament
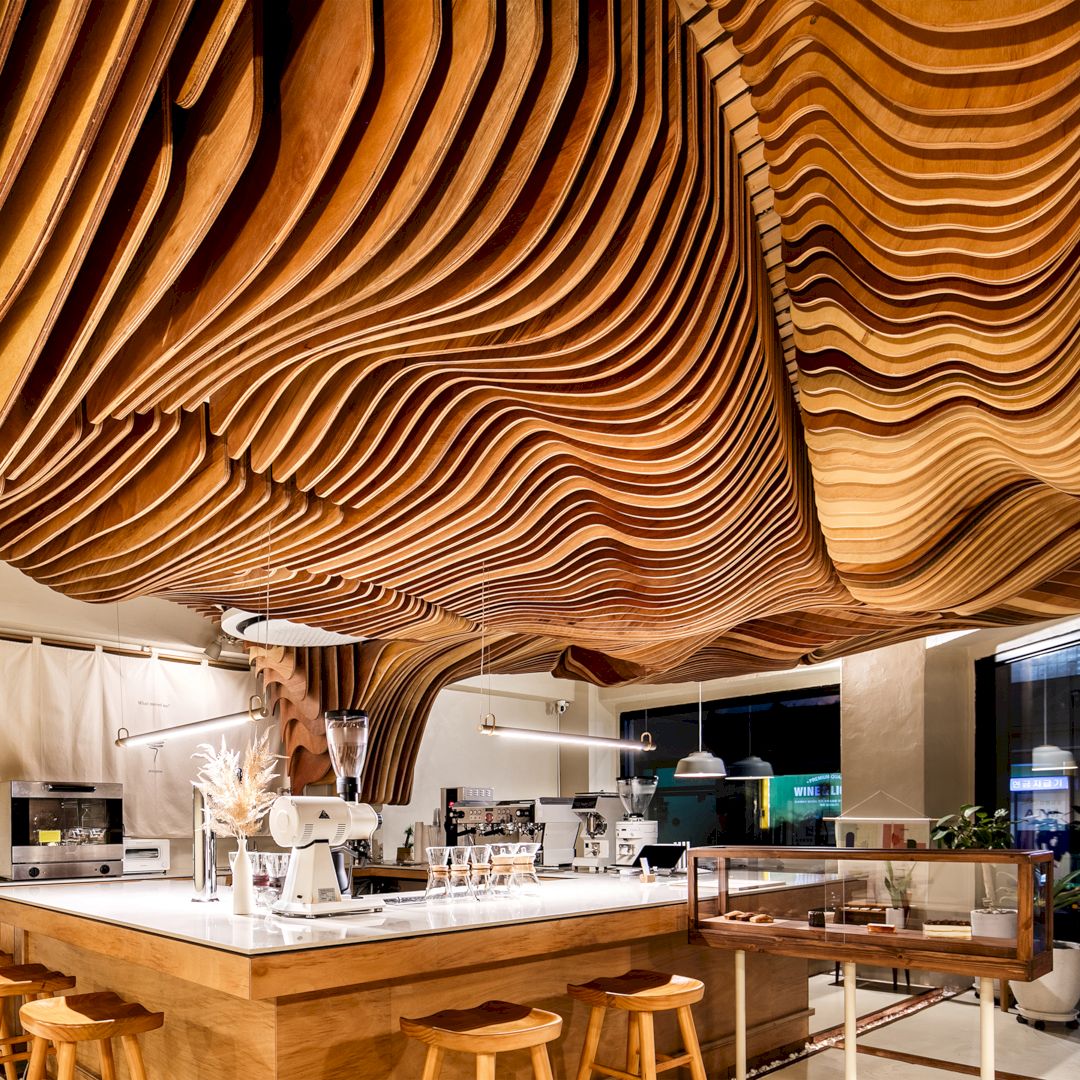
Featured Work: Perception, Cafe by Haejun Jung – Feelament
The brand name of this cafe becomes the main inspiration for the designer. The interior of Perception Cafe is designed by starting with the touch to the norms of feeling at a cafe. It is a small warm wooden feel cafe that has a centralized open-preparation zone with an awesome experience of barista’s performance to customers.
“Shading tree” is the most attractive object of the ceiling that starts from the preparation zone’s backside, covering the customer zone and creating the entire comfortable atmosphere of this cafe. It also gives an unusual spatial effect and becomes a medium for people who want to enjoy flavored coffees.
The unique interior design of this cafe is designed by Haejun Jung, a leader of the multidisciplinary architecture firm called Feelament.
25. Sberbank Headquarters Atrium by Evolution Design
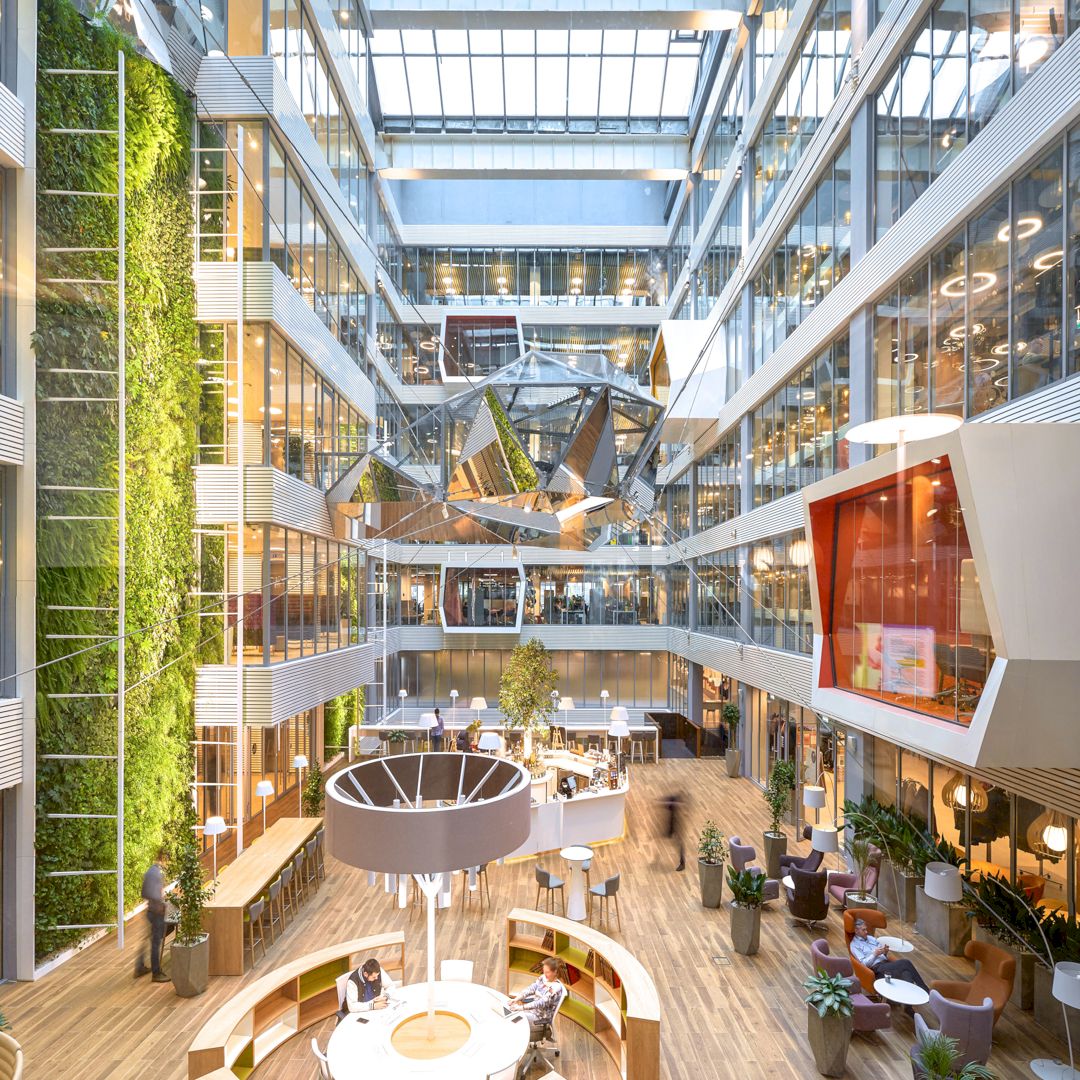
Featured Work: Sberbank Headquarters, Atrium by Evolution Design
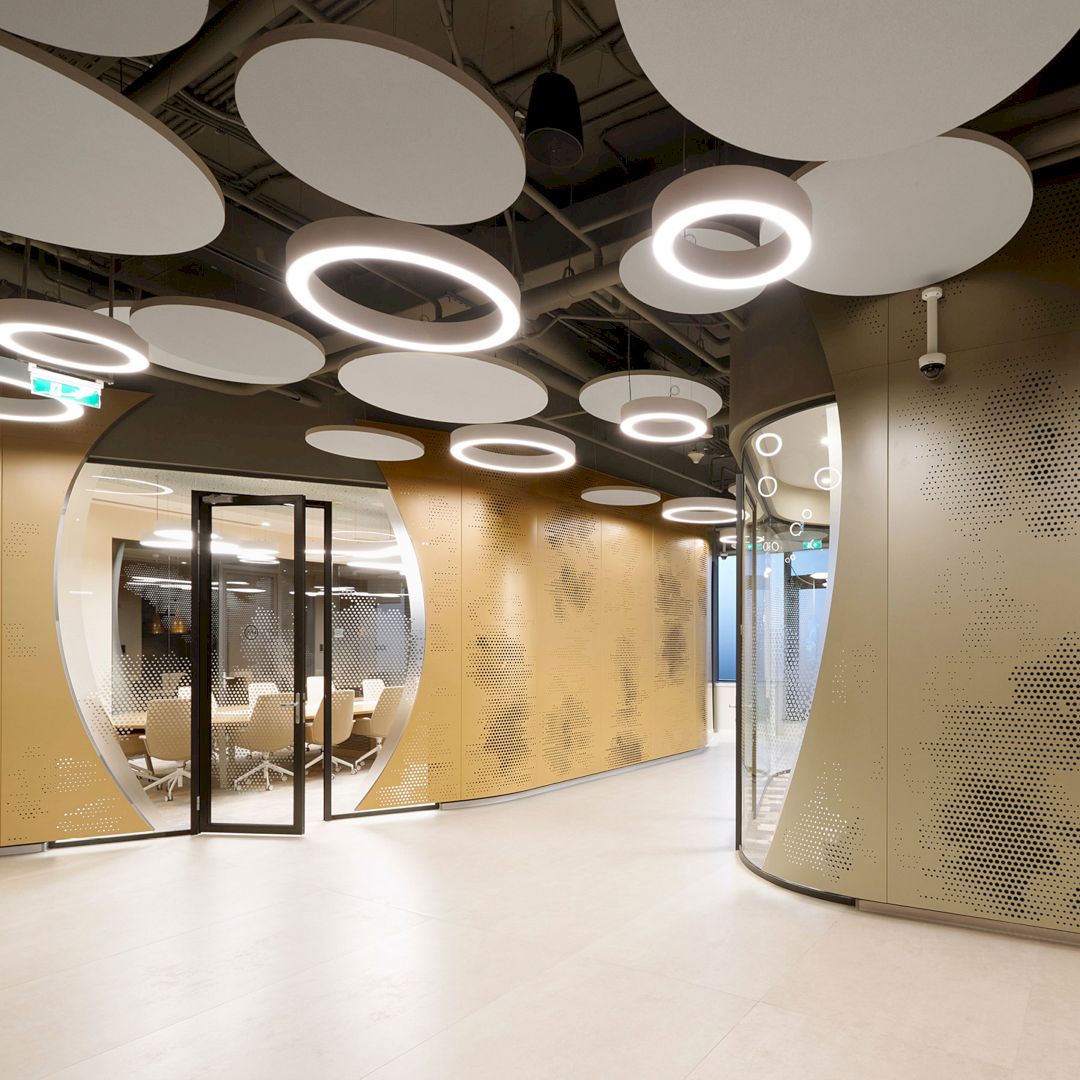
Featured Work: Sberbank Headquarters, Atrium by Evolution Design
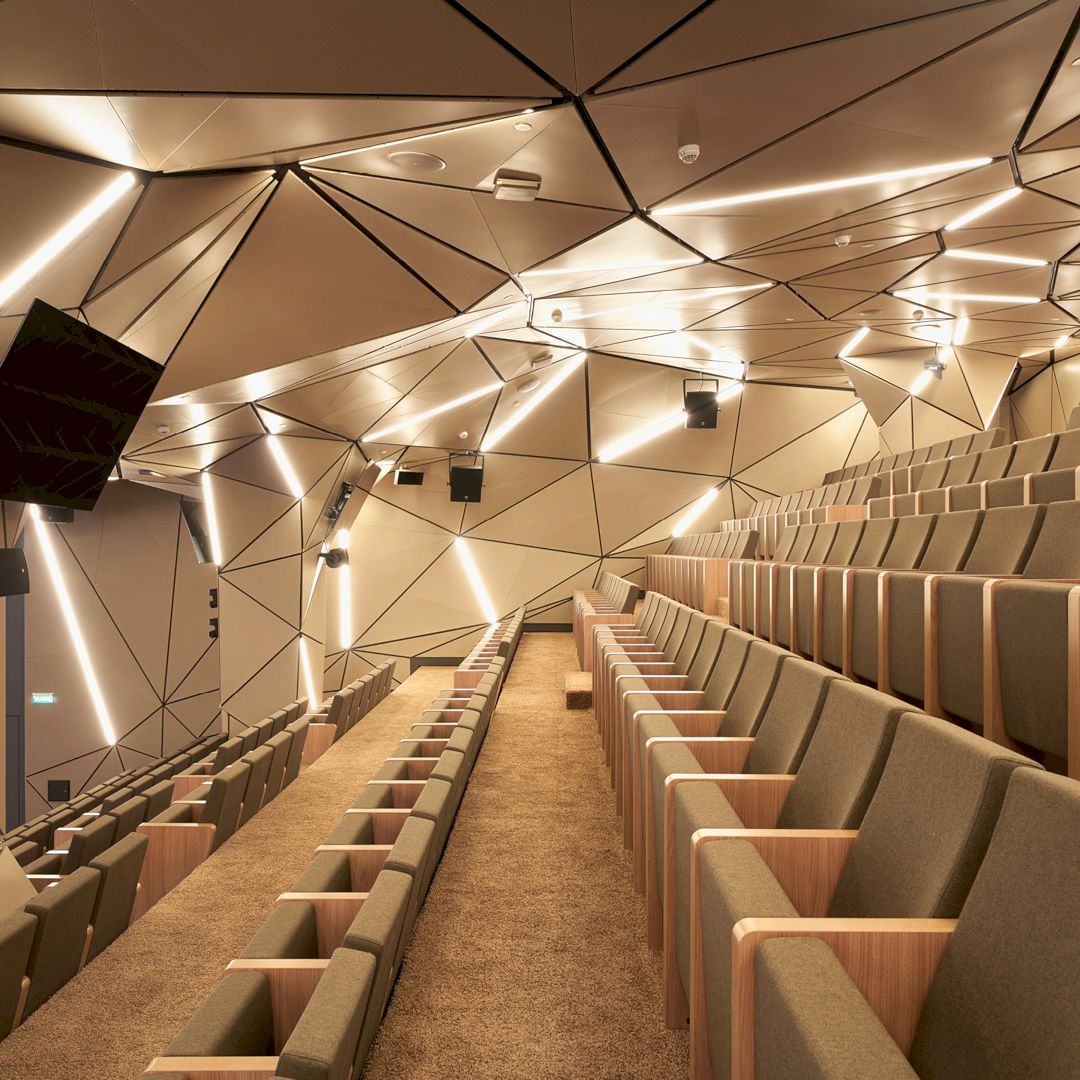
Featured Work: Sberbank Headquarters, Atrium by Evolution Design
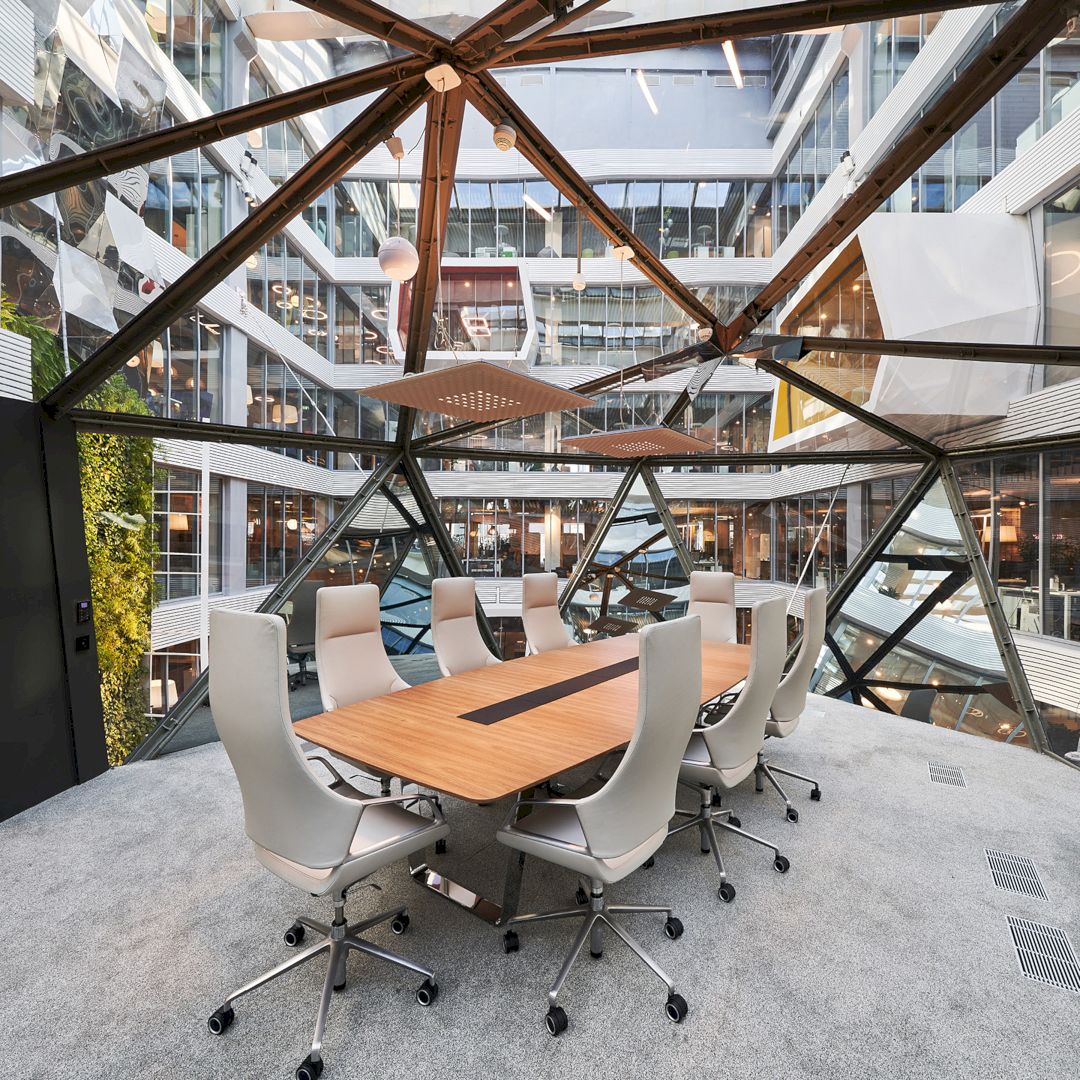
Featured Work: Sberbank Headquarters, Atrium by Evolution Design
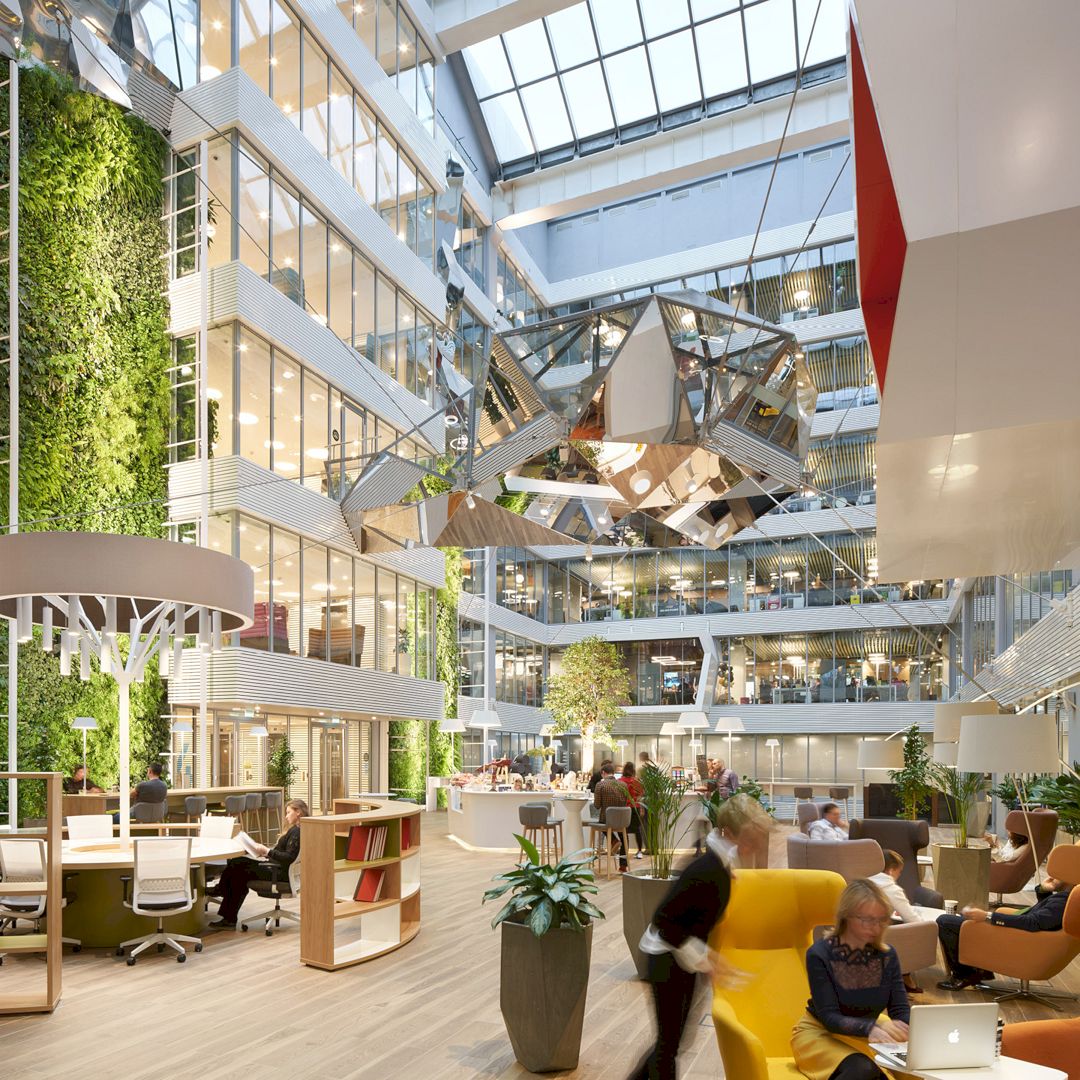
Featured Work: Sberbank Headquarters, Atrium by Evolution Design
This new corporate district is located in Moscow, a headquarter of Sberbank. A 30.000 square meter building is transformed into a multifunctional head office. This transformation is inspired by the internal atrium that passes through 9 floors of the building. A coffee bar in Sberbank Headquarters Atrium is the heart of the building which is also used to connect people from different departments.
The daylight flooded atrium inside the building acts as a centerpiece with a suspended diamond-shaped meeting room, a series of cantilevered meeting areas, and 20-meter-high living walls. The whole space of this building has a futuristic feel with the mirrored reflections of the floating room, the green walls, and the offices as well.
It is an awesome head office project designed by Evolution Design, an agency from Switzerland.
Registration and Deadline
A’ Design Award and Competition 2021-2022 period is now open for entries. You can register today and submit your best works to join this competition. You also can check all winners from all categories by clicking here.
The late deadline of A’ Design Award and Competition 2021-2022 period is February 28 and the results of this competition are always announced on April 15th. Make sure you have registered and submitted your best works before the deadline.
Discover more from Futurist Architecture
Subscribe to get the latest posts sent to your email.
