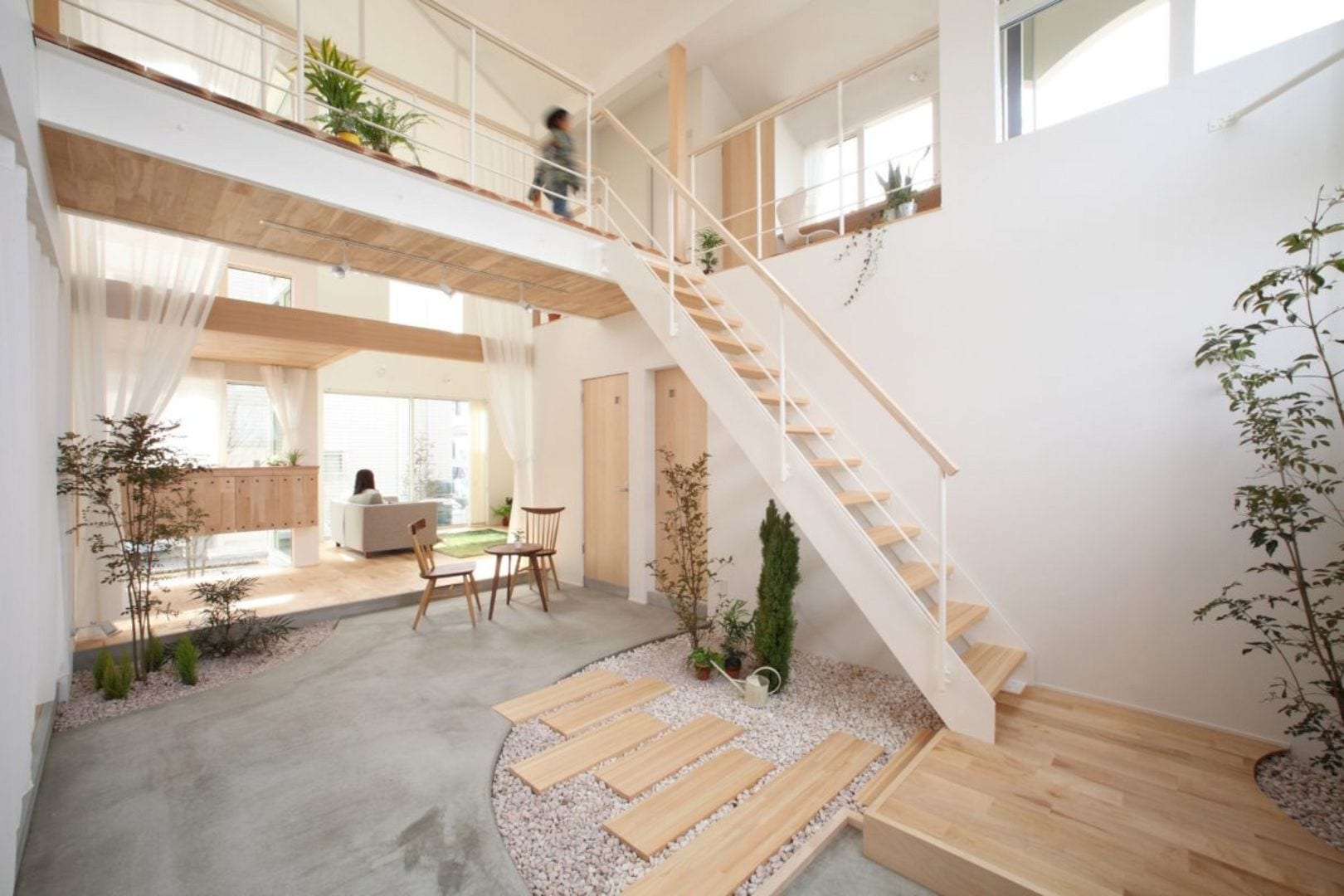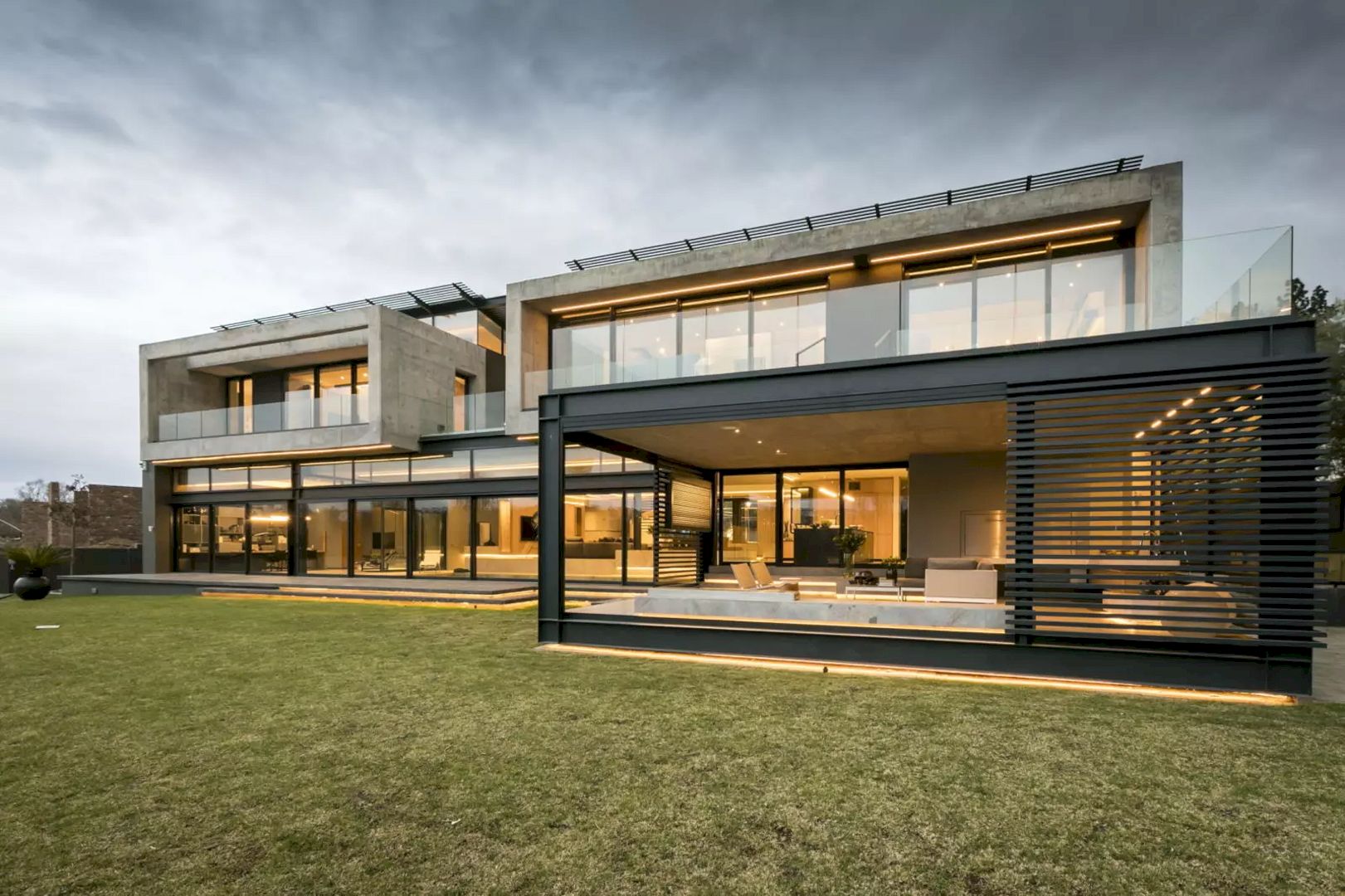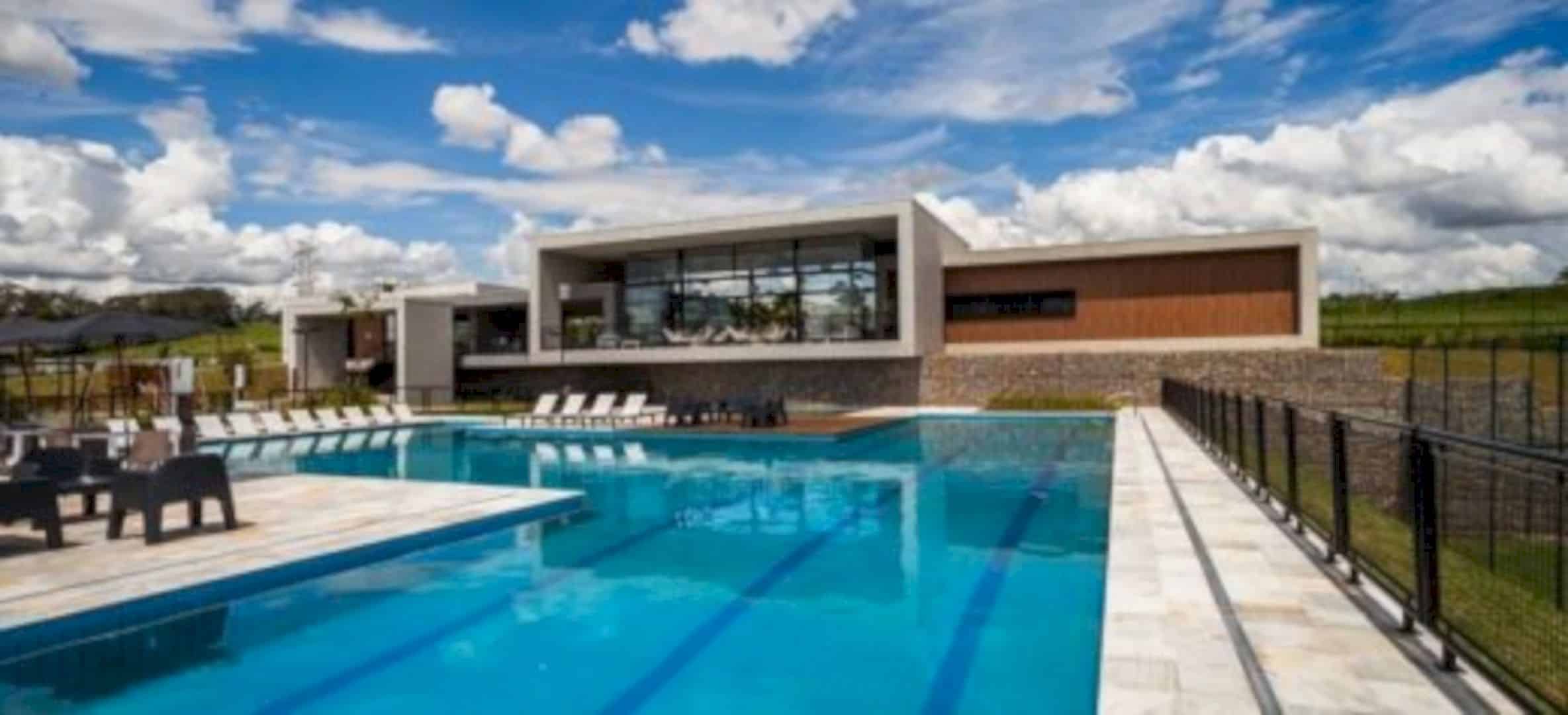With 300 m2, EDG House is a one-story house located Bragança Paulista, São Paulo. This house is organized in an “L” shape, designed by OTP arquitetura. The materiality of this house is explored as an architectural expression.
Design
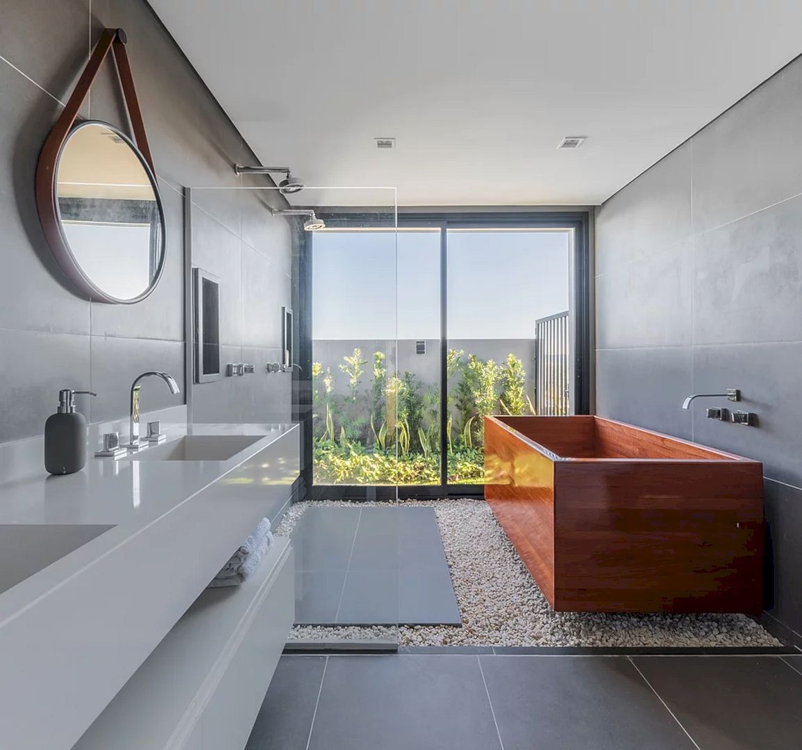
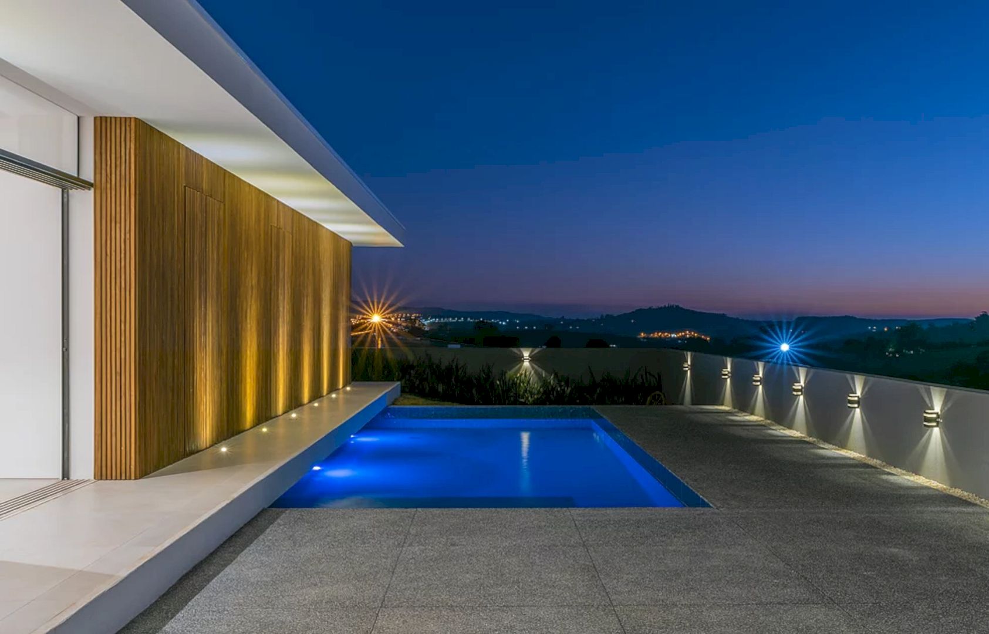
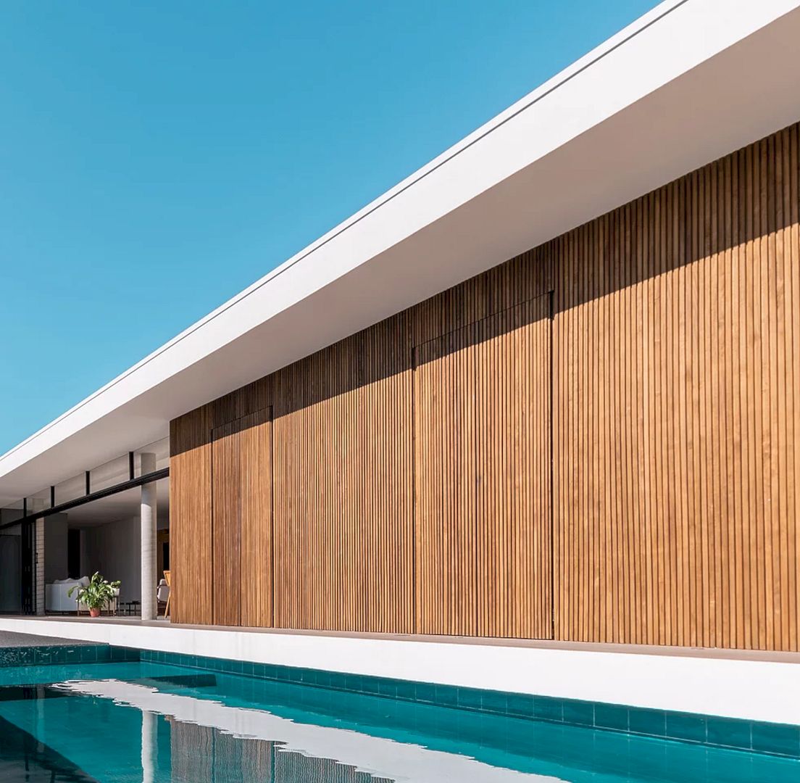
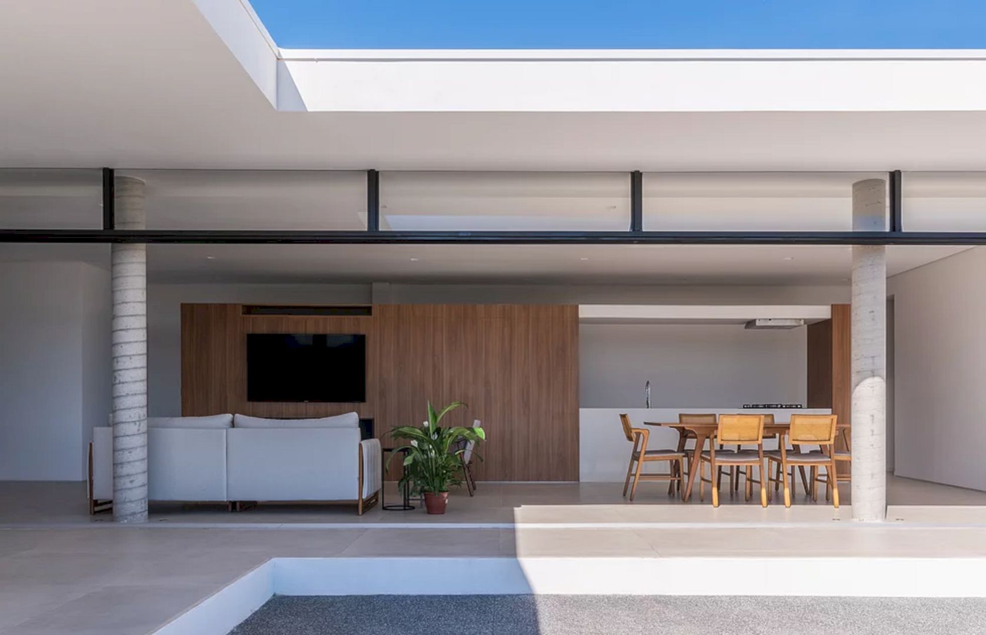
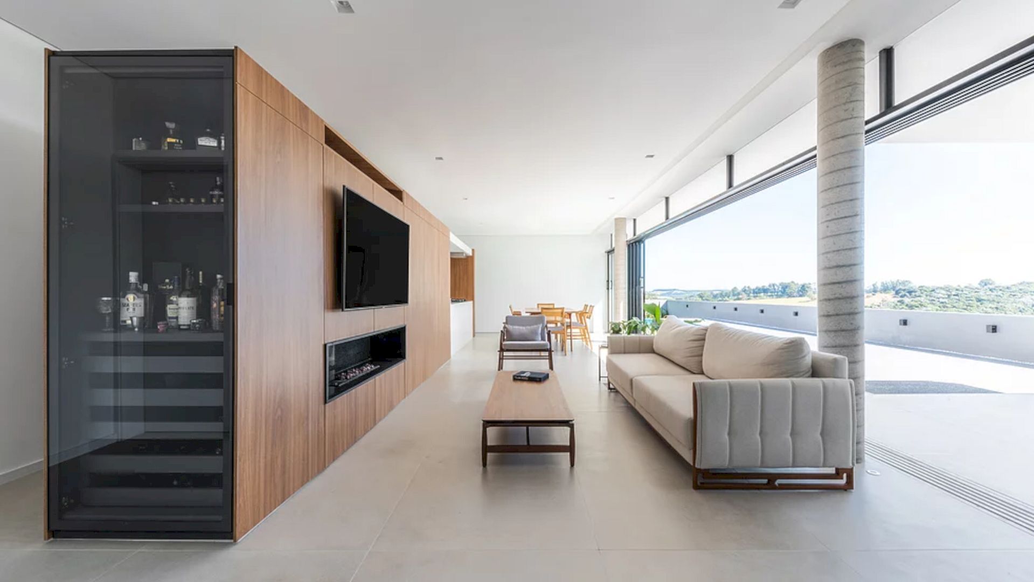
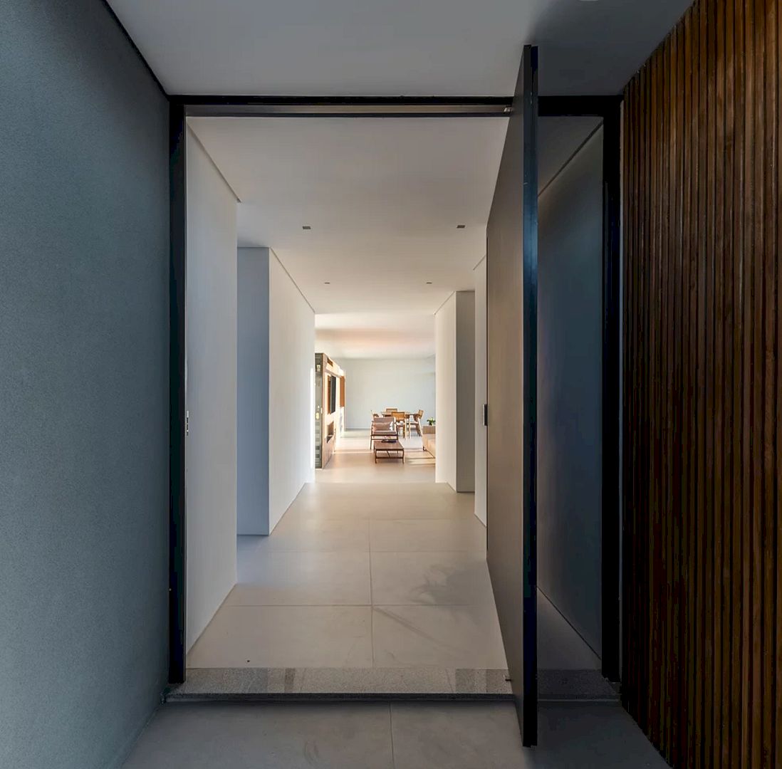
Sits on a 600 m2, this house takes advantage of a facade with linear features. It also explores the materiality of wood and concrete as an architectural expression. Inside, a social area is integrated with a swimming pool and a barbeque.
Structure
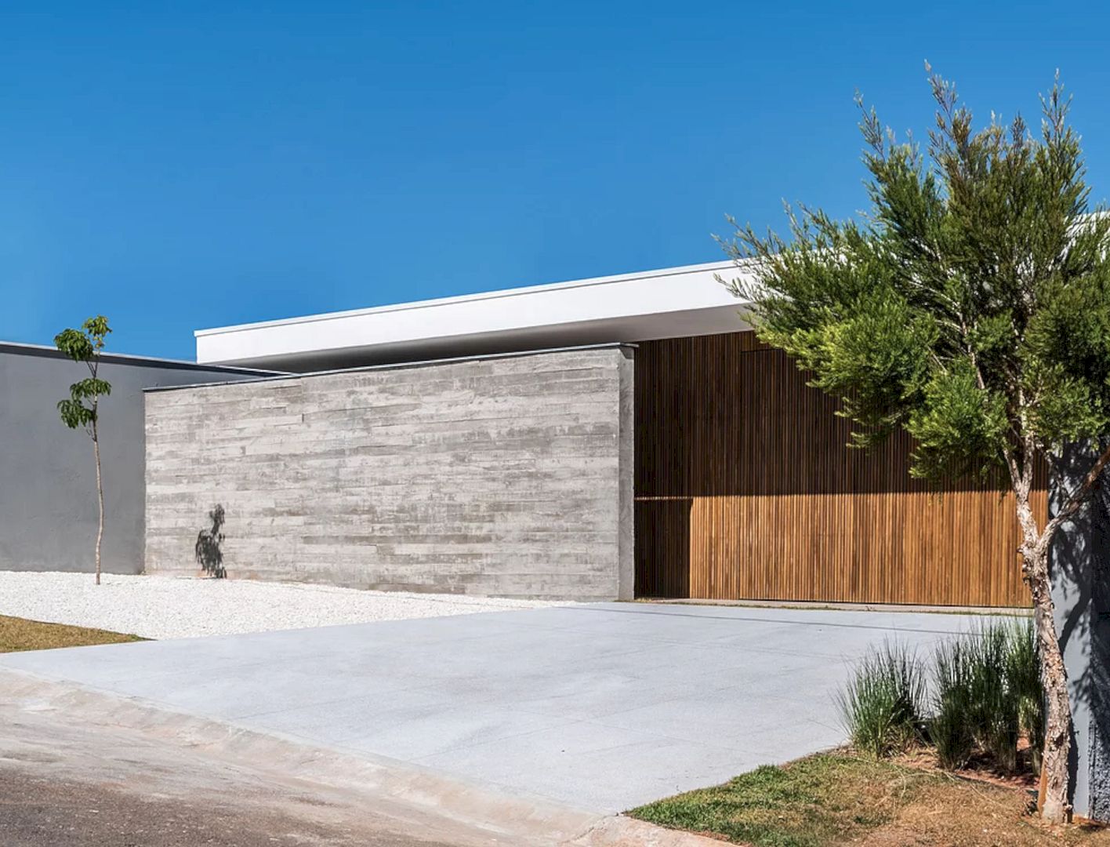
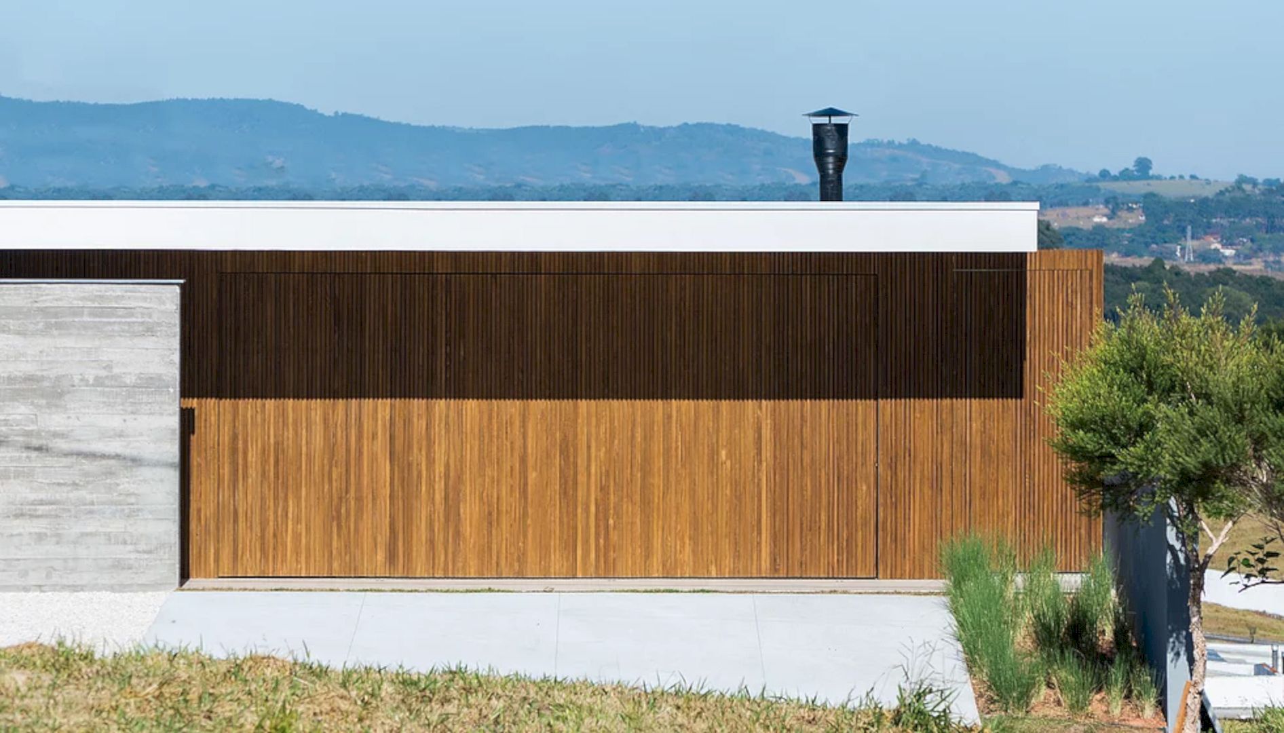
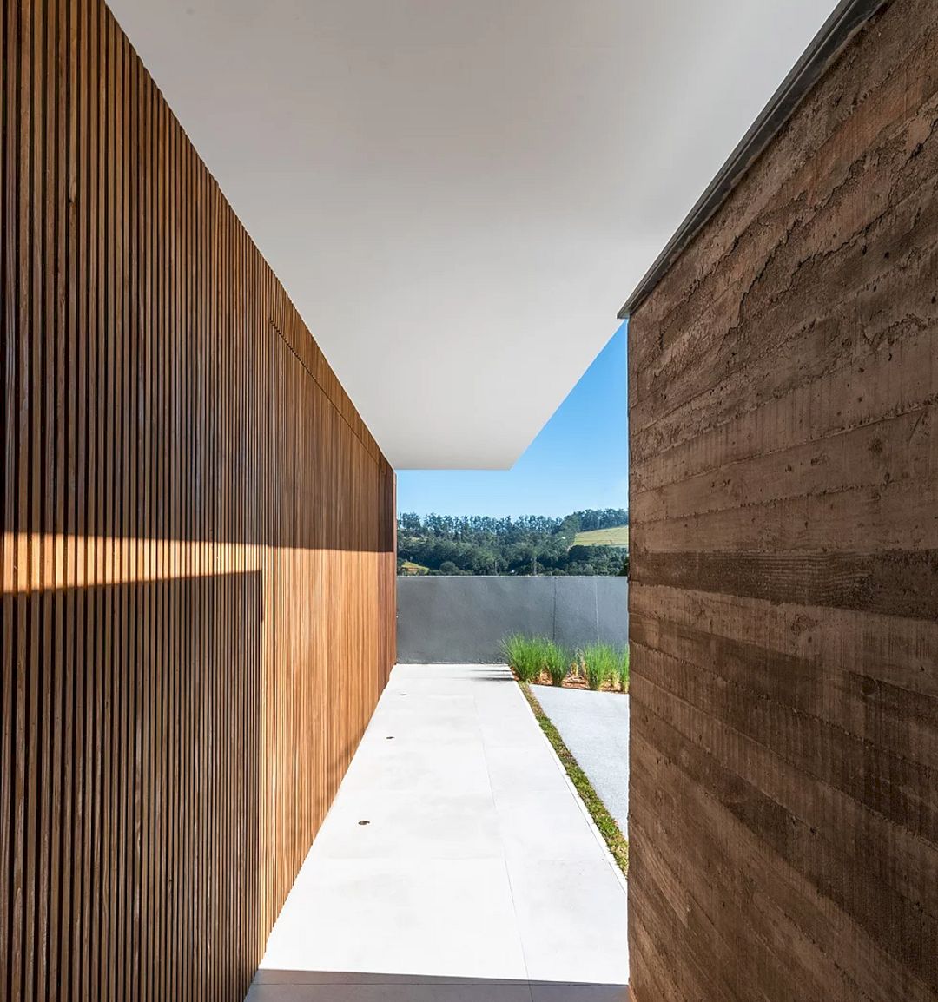
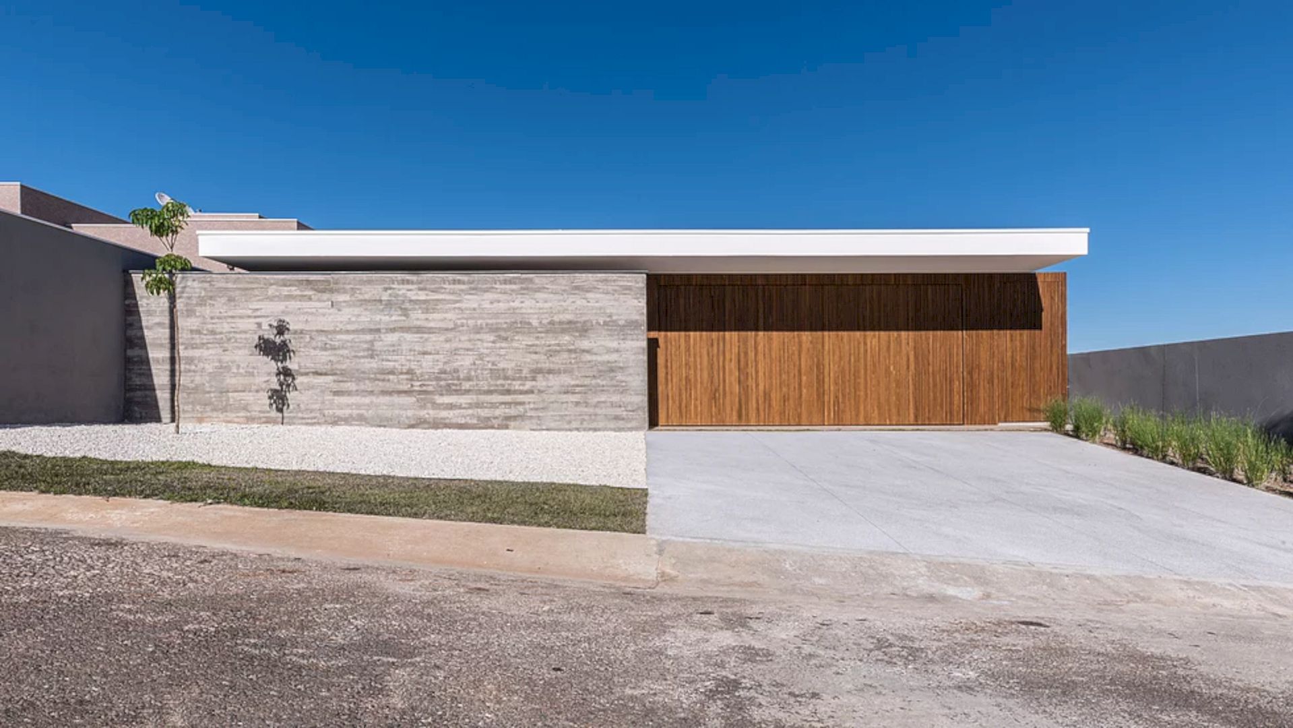
A massive inverted slab is used to design the roof, reflecting the entire building’s architectural expression and seeking warm lightness in the monolith resting on the land of the site. This project is started in 2018 and executed in 2020.
EDG House Gallery
Photographer: Guilherme Pucci
Discover more from Futurist Architecture
Subscribe to get the latest posts sent to your email.
