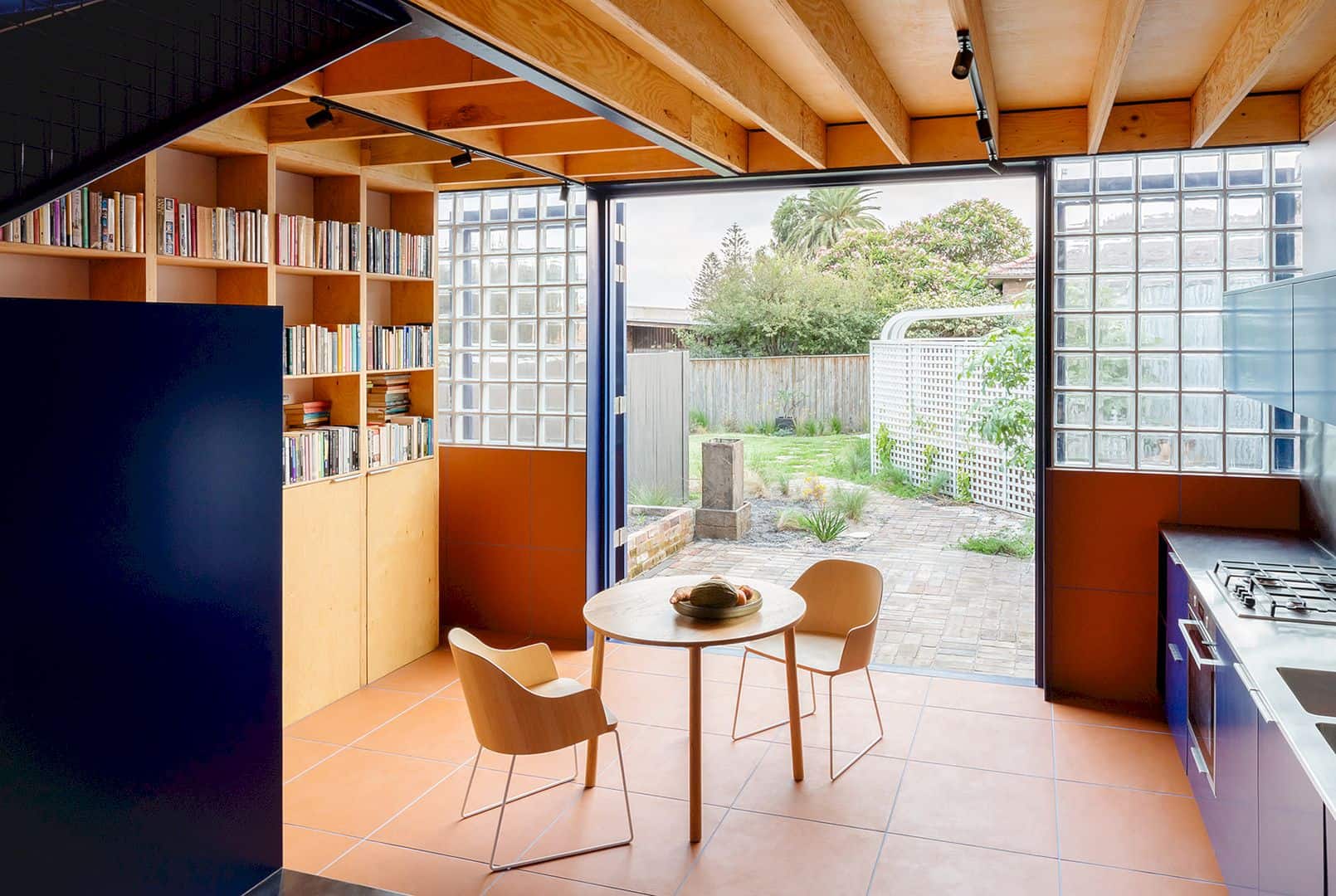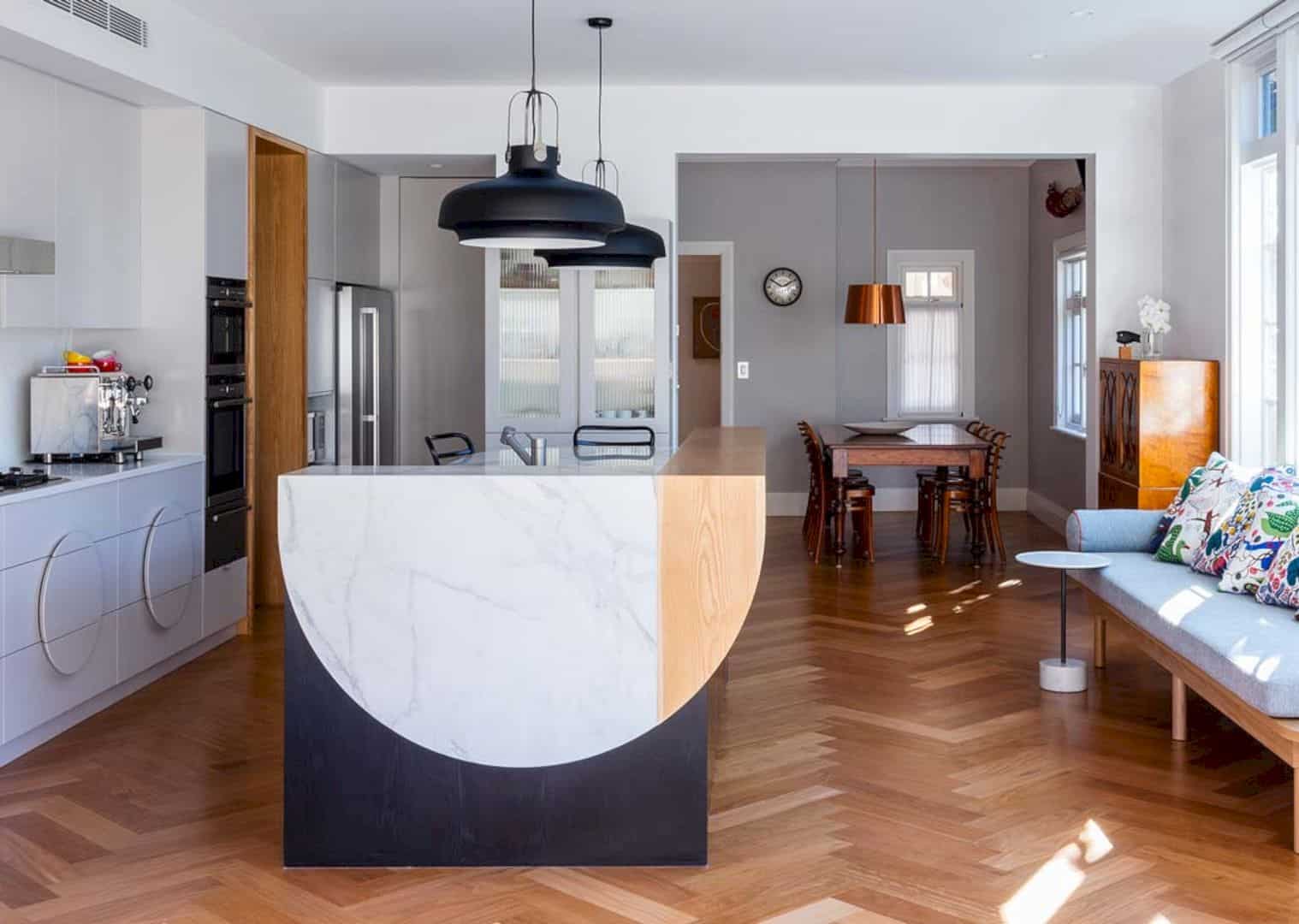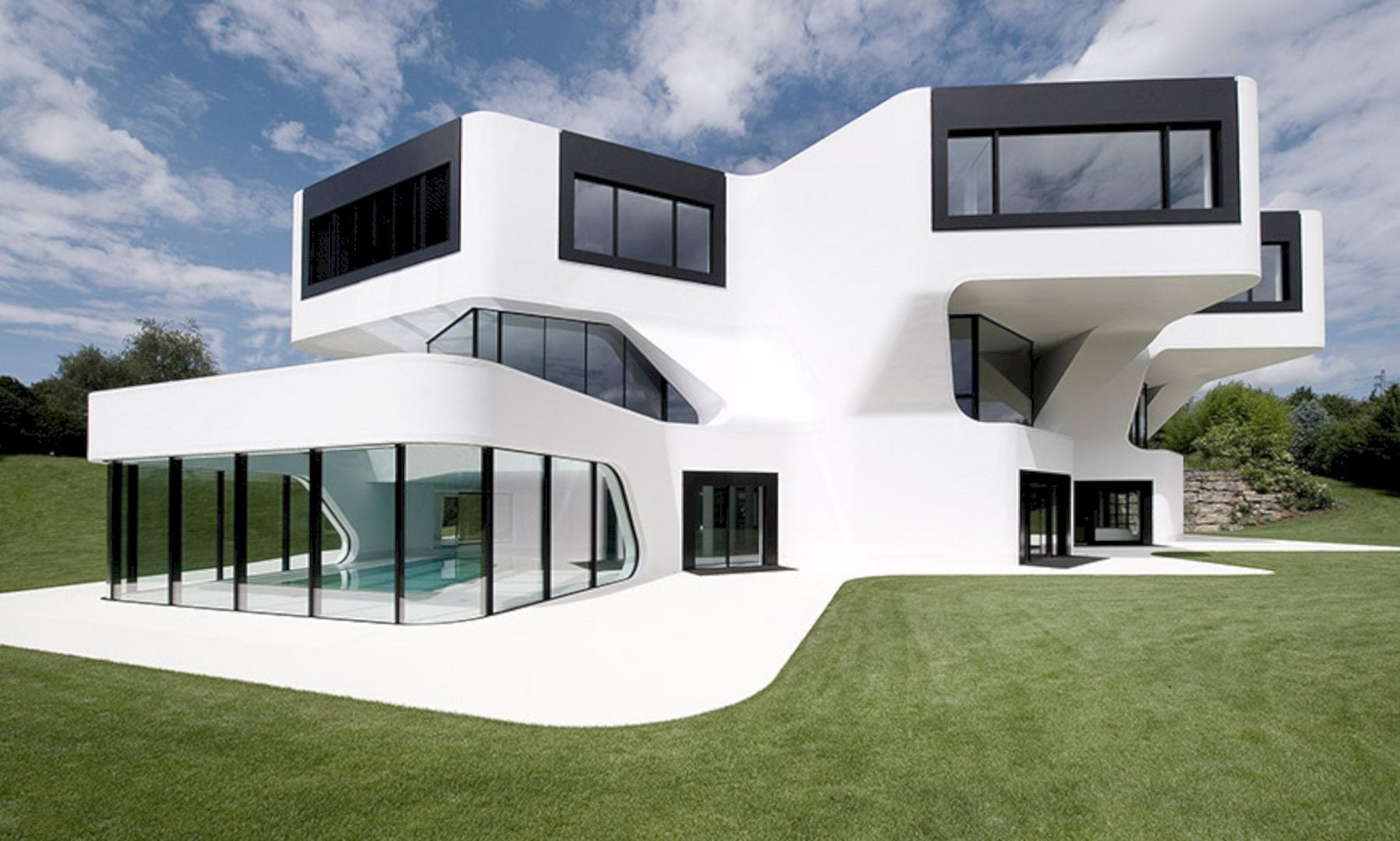Located in Brazil, Casa Pitanga is a 2016 single-family house project designed by Estudio BRA. It is a big house designed for a family who decides to live in Santa Isabel far from one of the busiest neighborhoods in the city of São Paulo. With a concrete structure, this house looks attractive from the outside.
Site
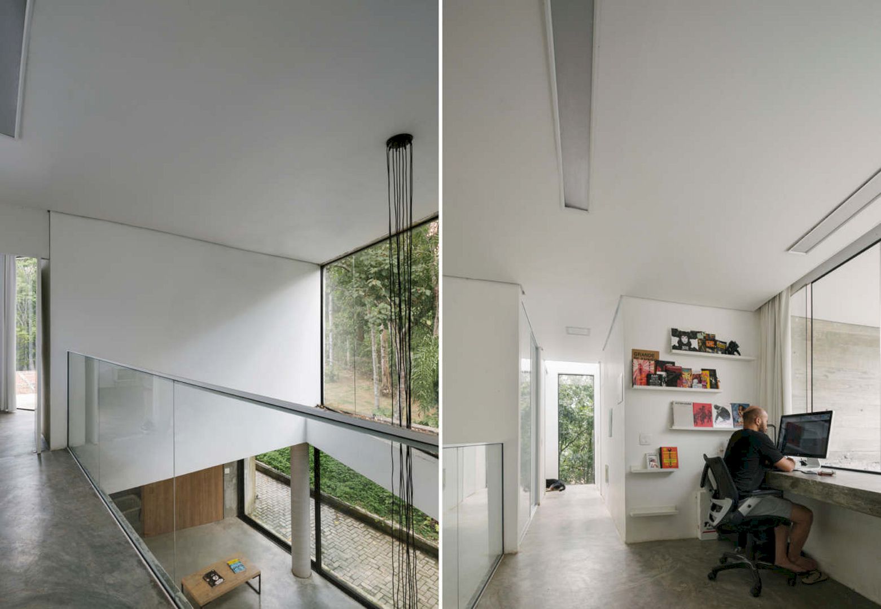
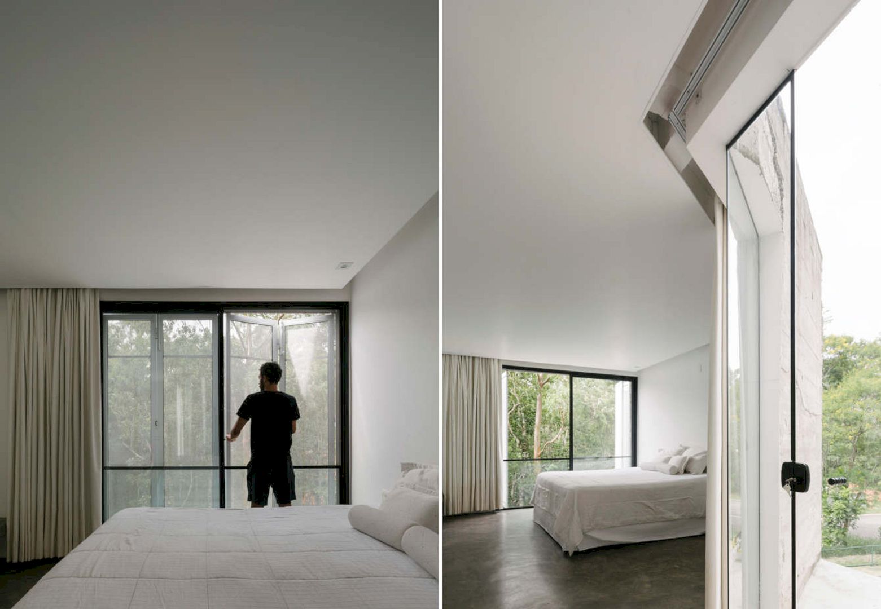
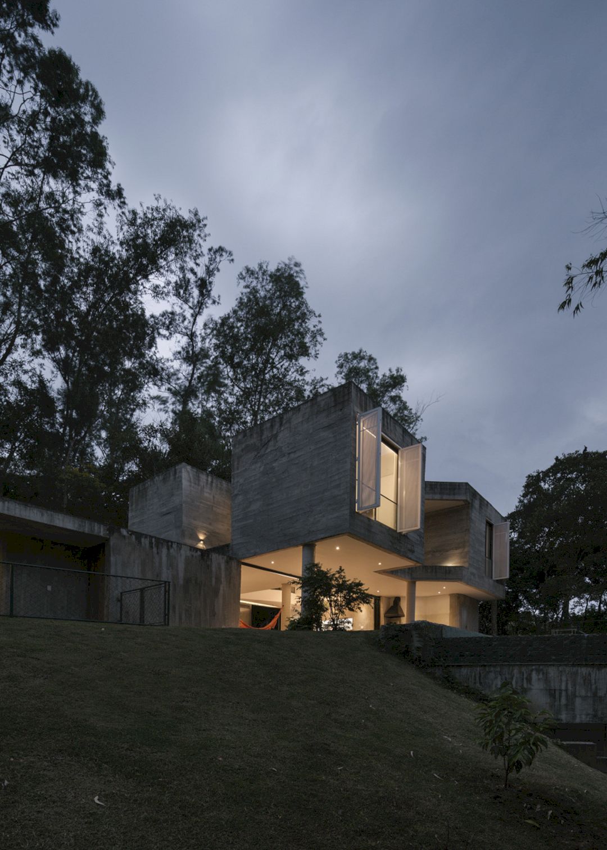
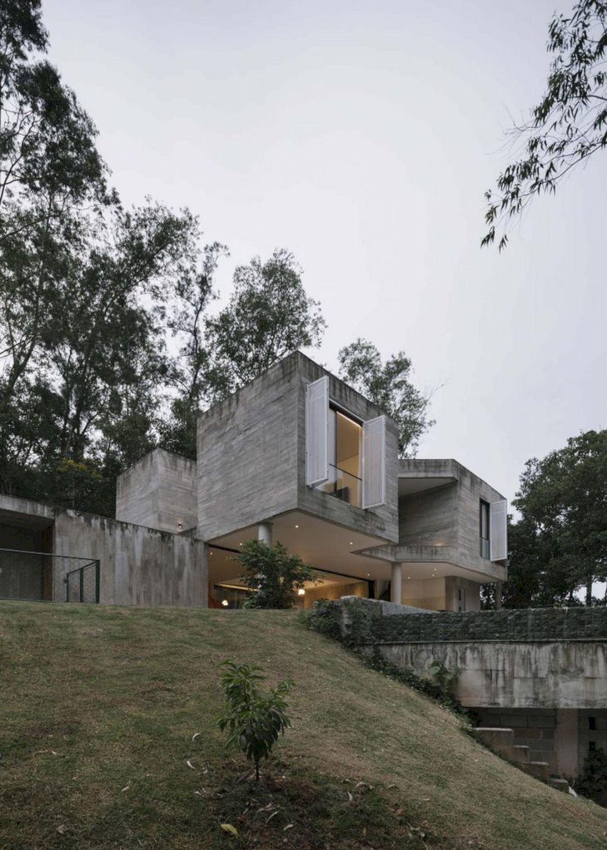
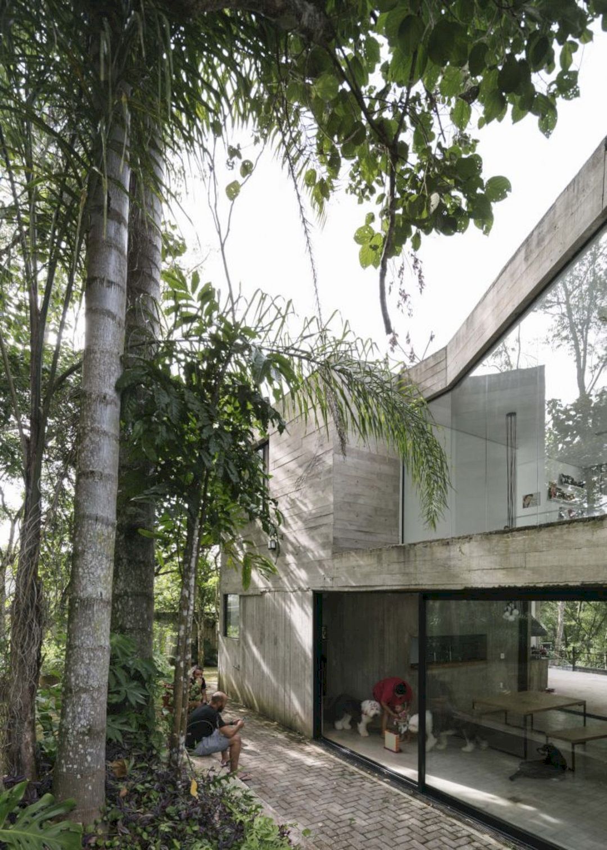
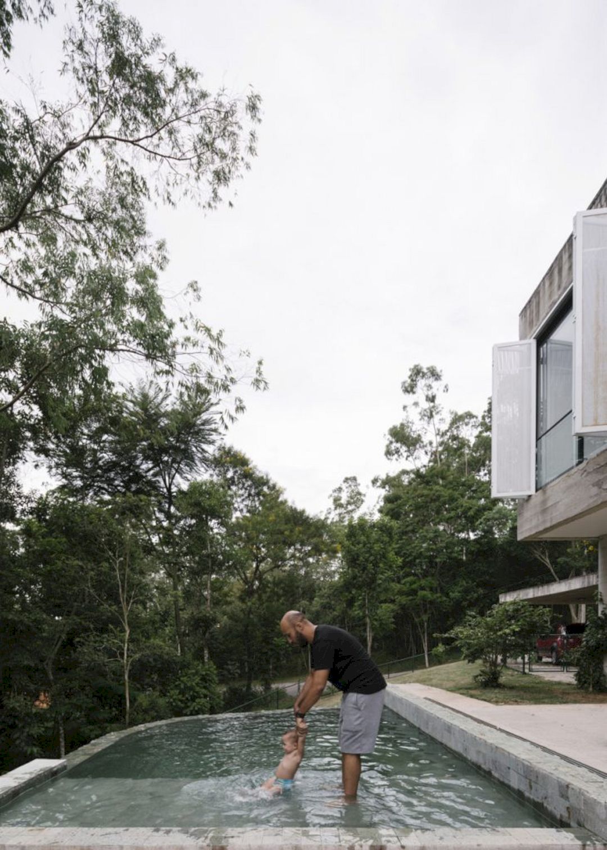
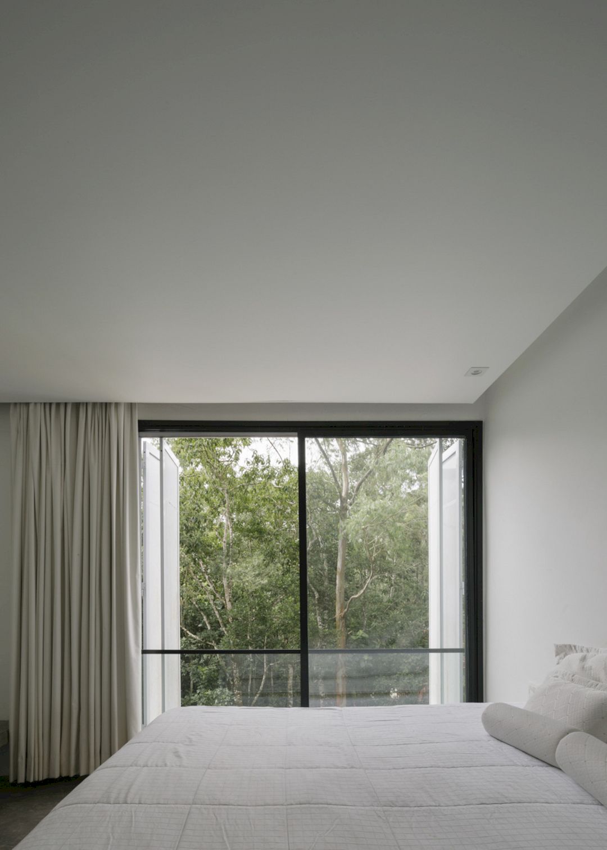
The lot of this house is an environmental reserve with a lot of natural native vegetation. This kind of lot makes the most important views of the house are facing the forest. One can see large trees on all sides of the 800 m2 plot.
Structure
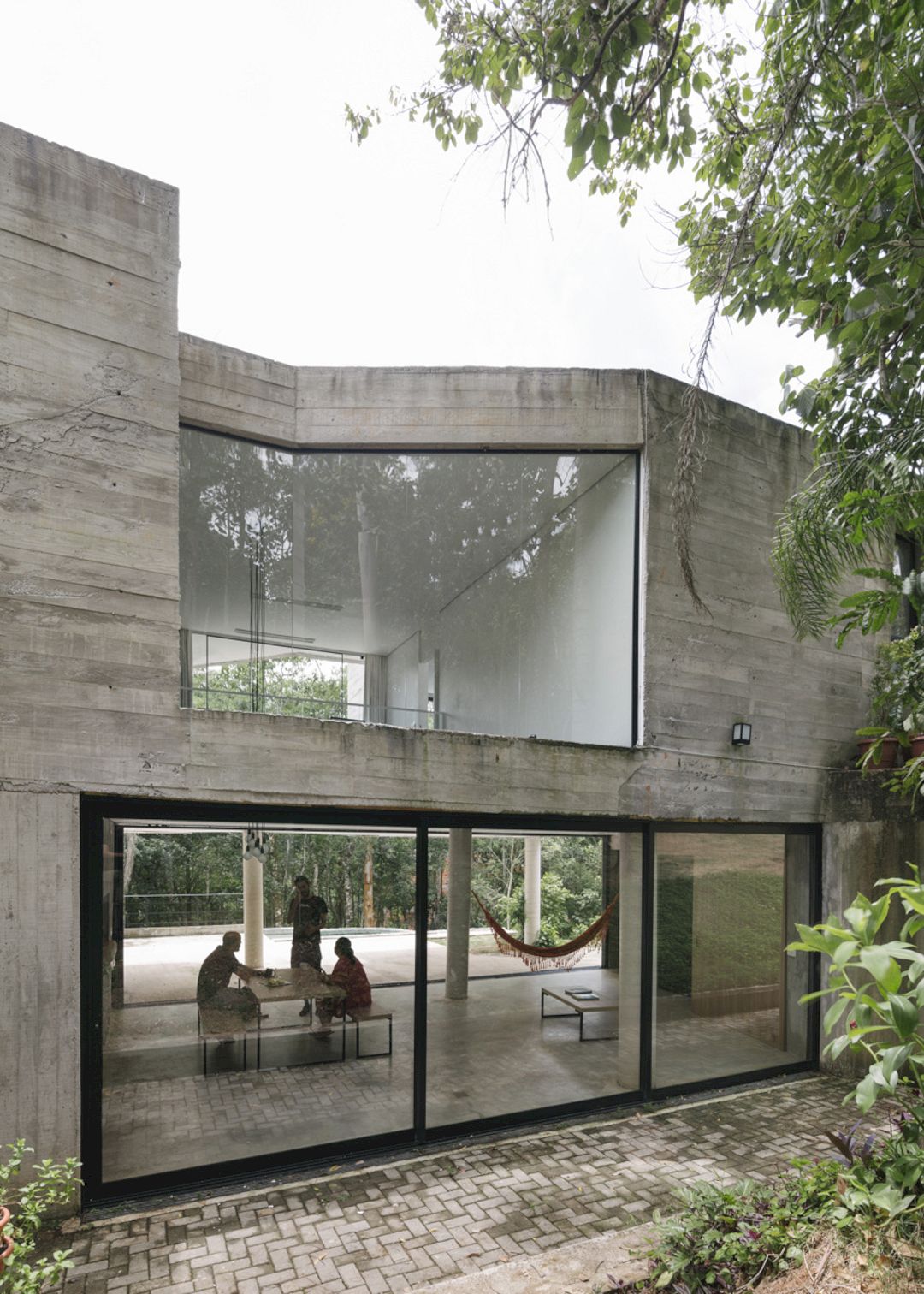
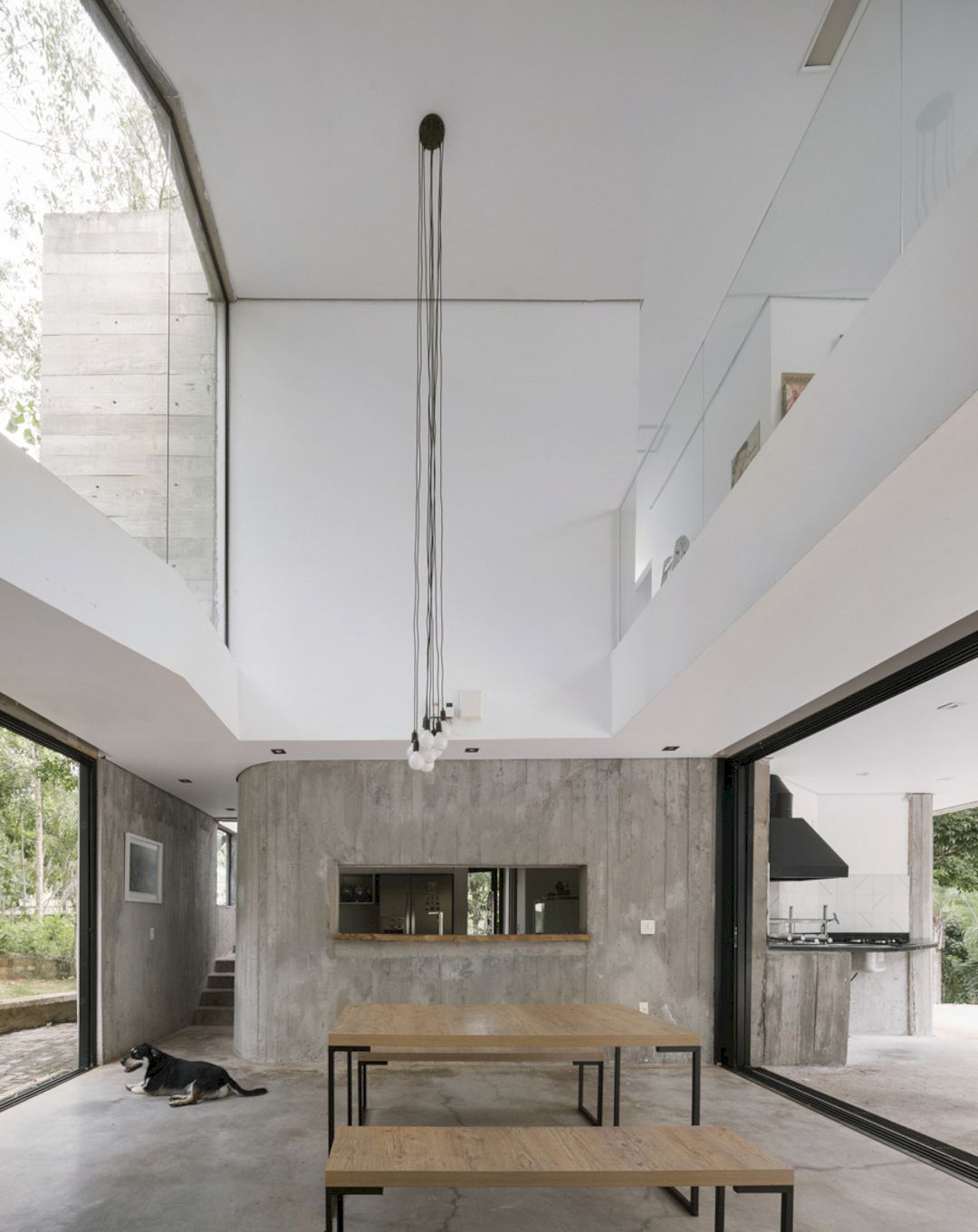
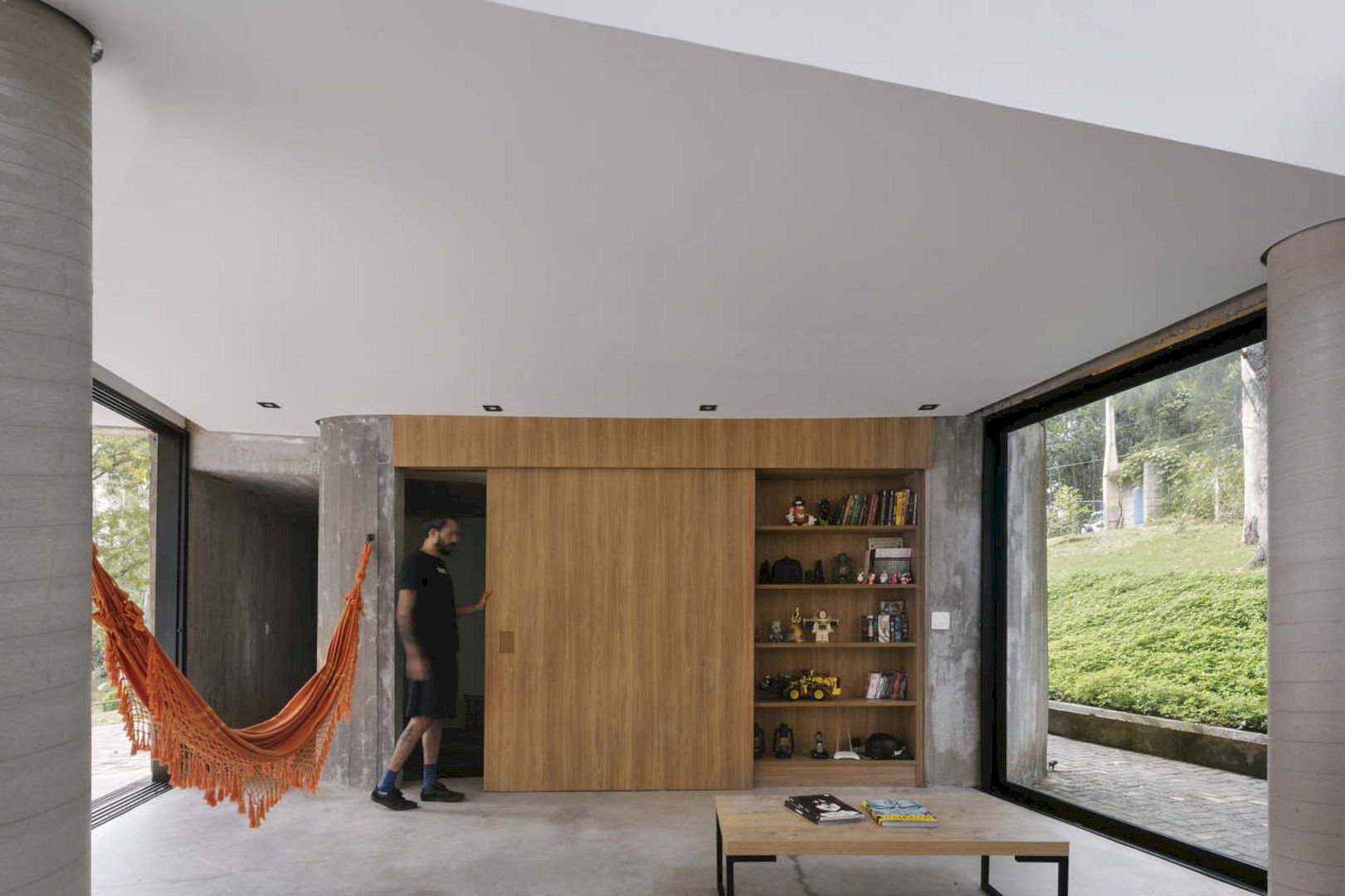
It is a house which is divided between the bedrooms’ volume. This volume is made of concrete, the highest level supported on the house’s ground floor to provide access to the lot. It also has two closed parts: one closed part for laundry, kitchen, pantry, barbeque and another part for an apartment on the ground floor with an accessible space.
Details
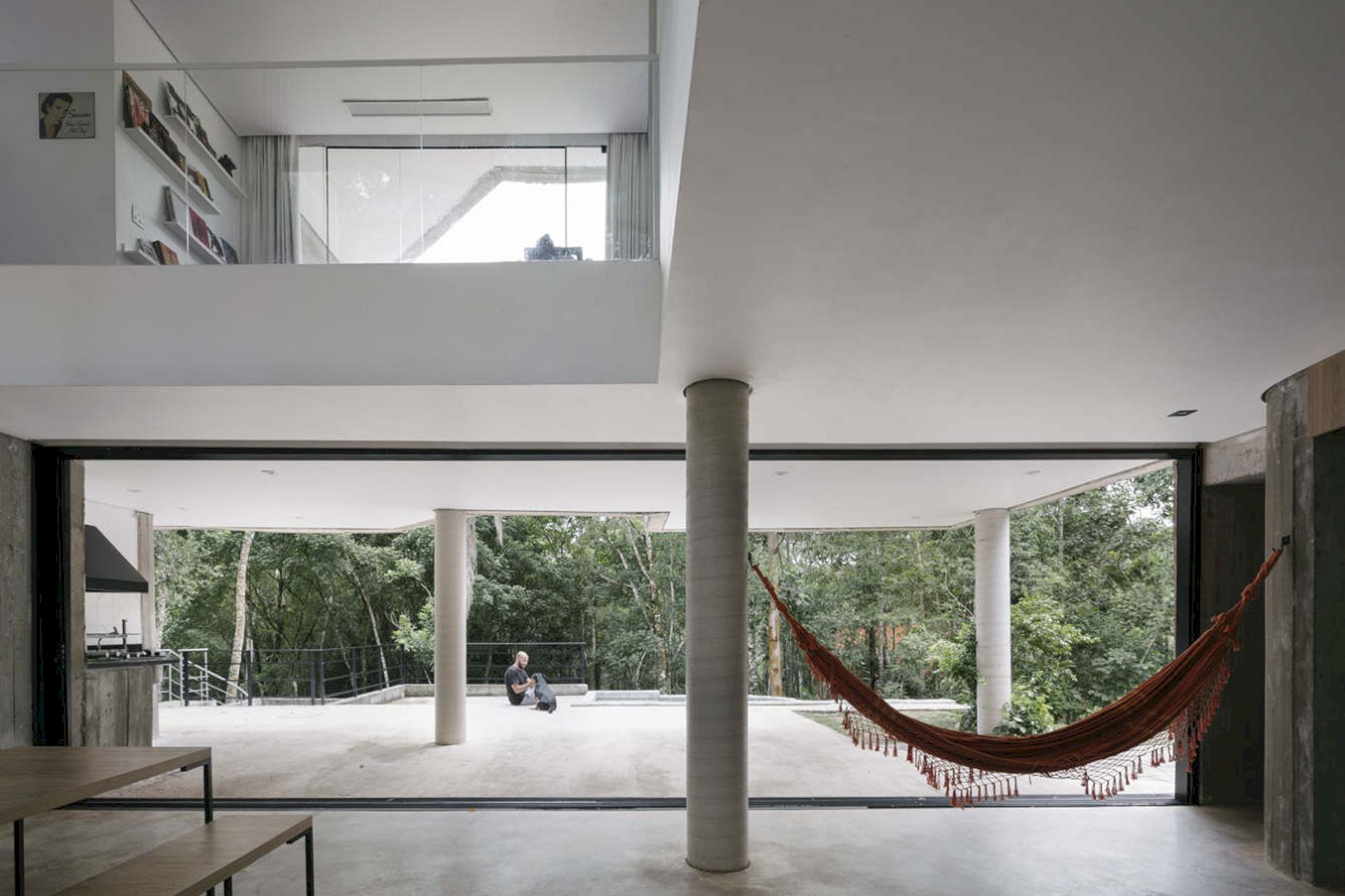
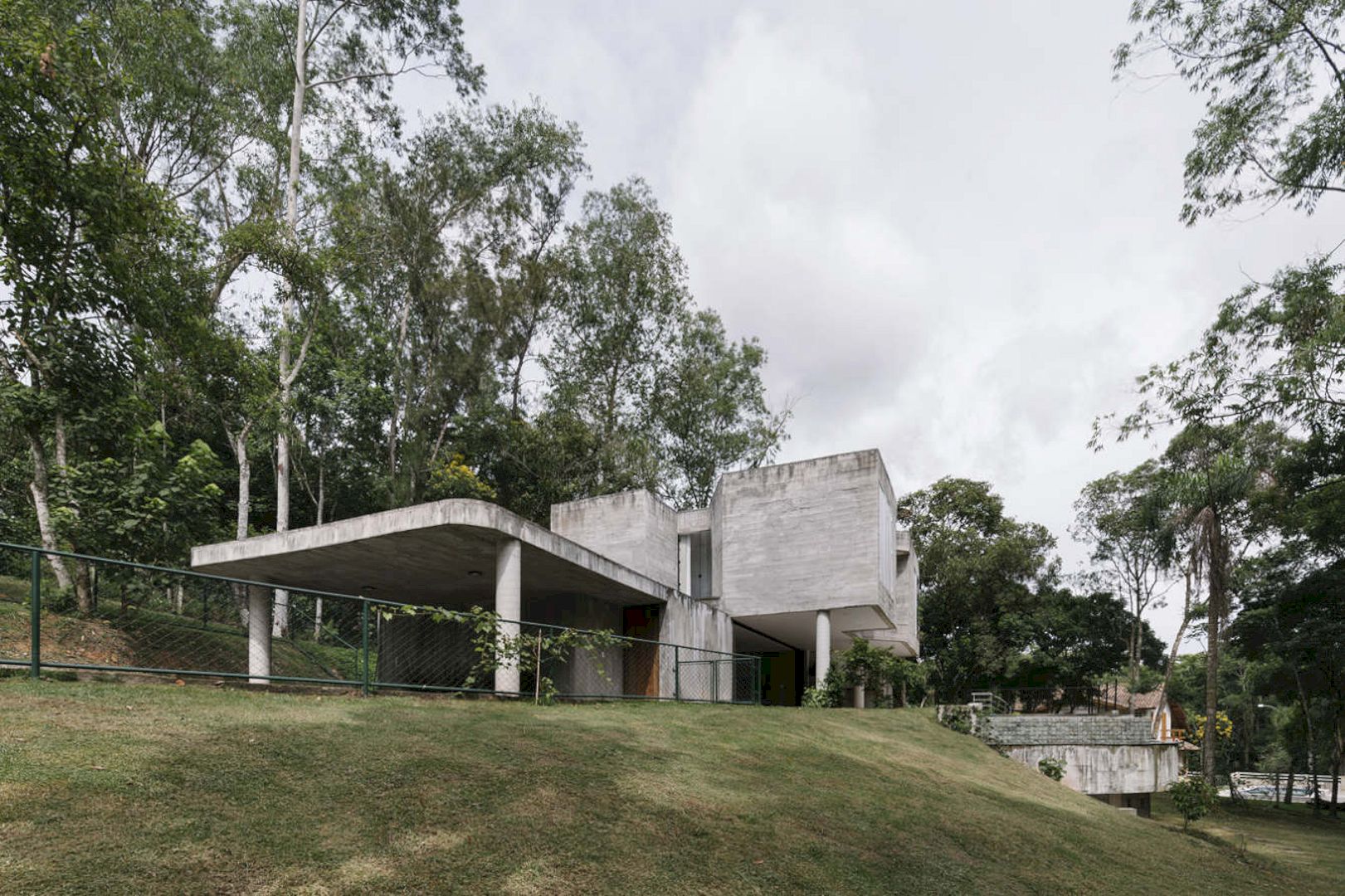
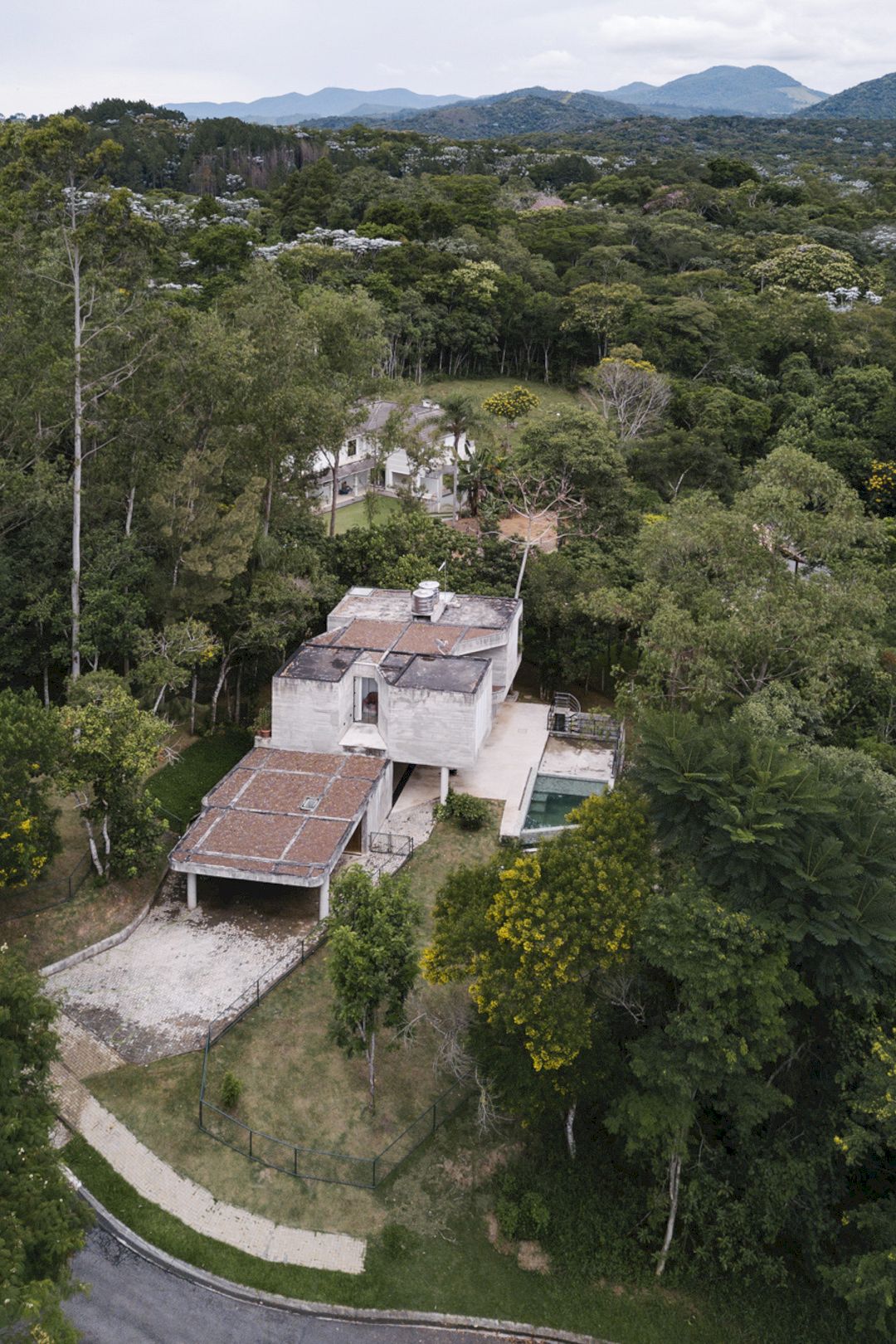
Large sheets of glass can open or close the living and dining room to control its integration with a swimming pool and leisure area on the same level. The structure that is dominated by concrete appears like a stone, offering a smooth transition between the building and nature.
Casa Pitanga Gallery
Photographer: Federico Cairoli
Discover more from Futurist Architecture
Subscribe to get the latest posts sent to your email.
