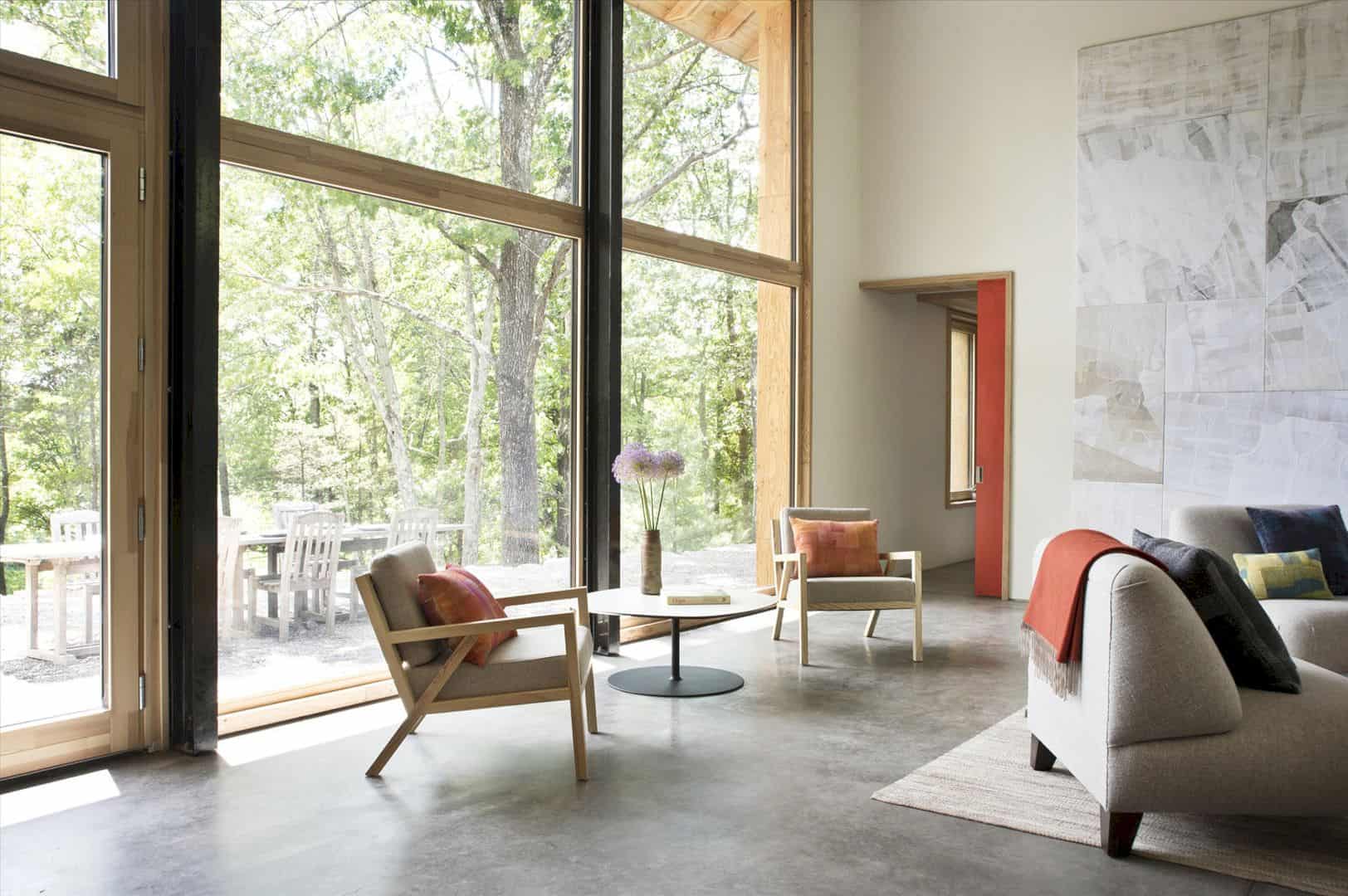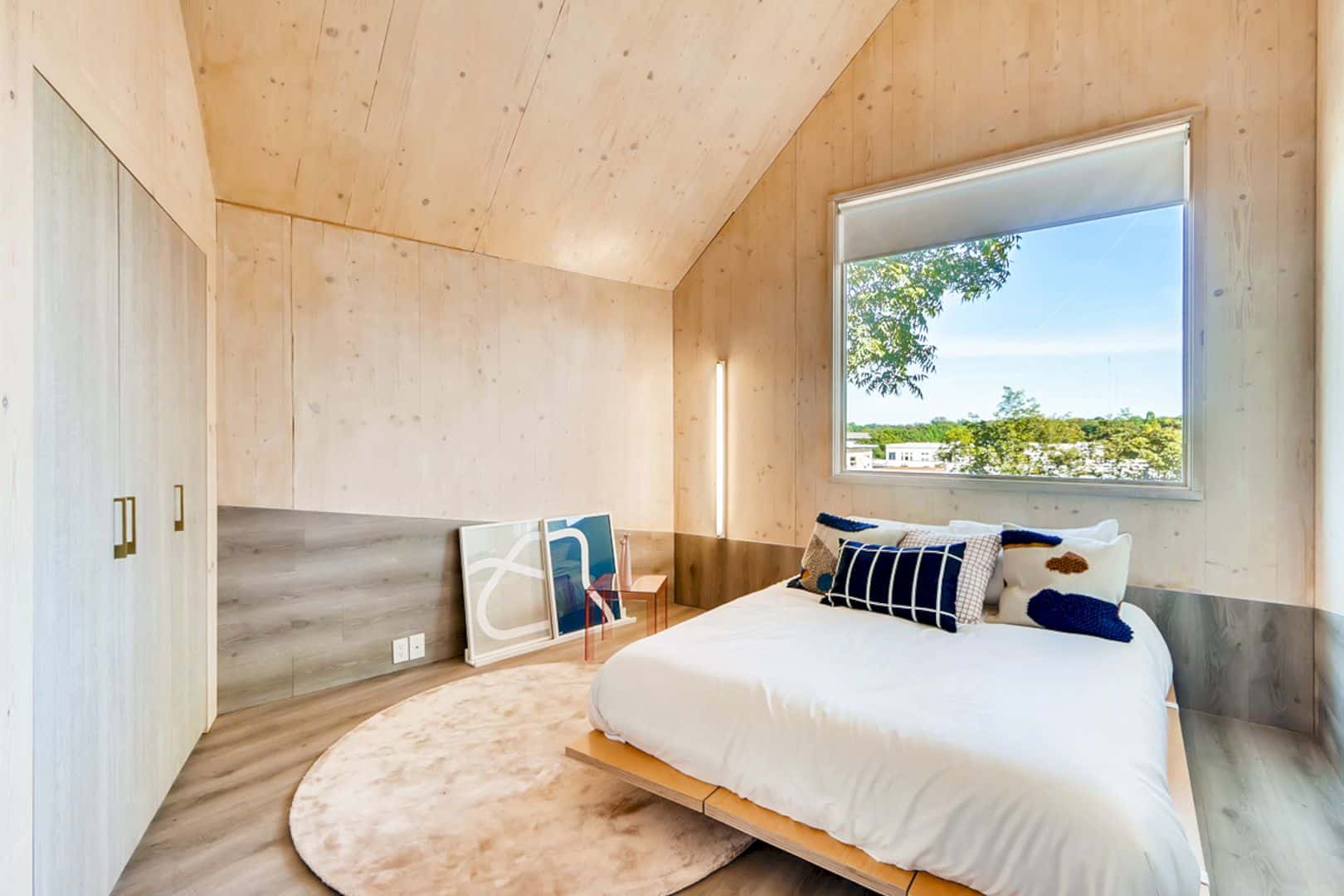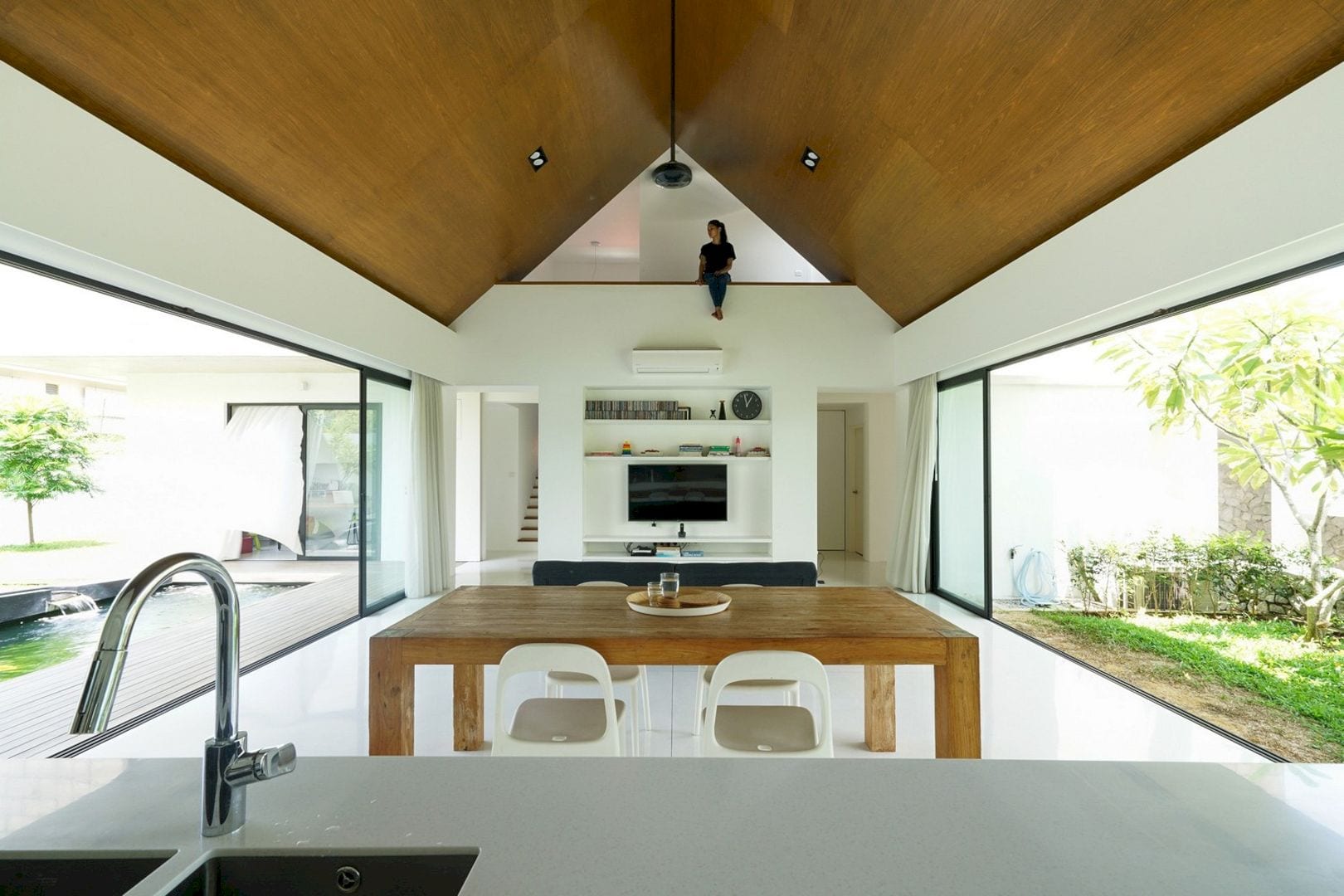Located on Highlands Close, House of Fun is a unique four-bedroom house designed by The DHaus Company. This house is originally built in the 1980s and it becomes the subject of a recent extension by the architect. With a large private garden, it is a house that offering a comfortable place for living.
Design
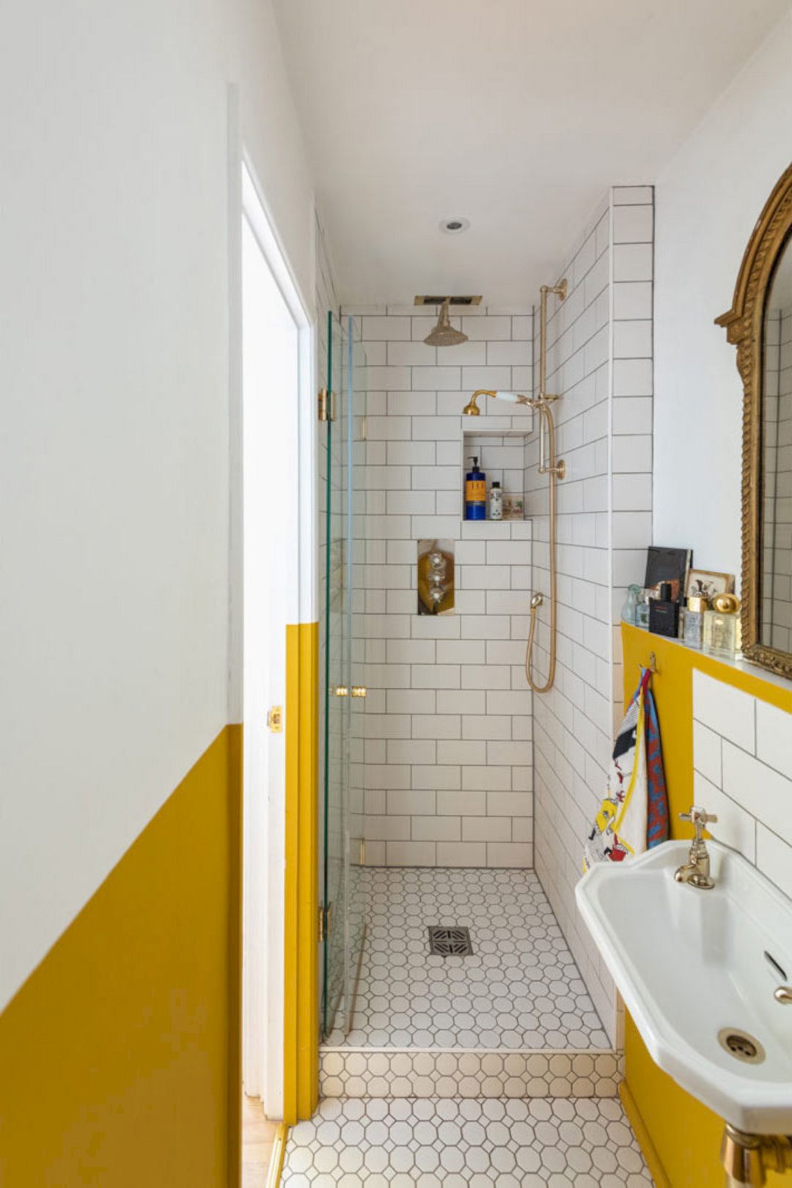
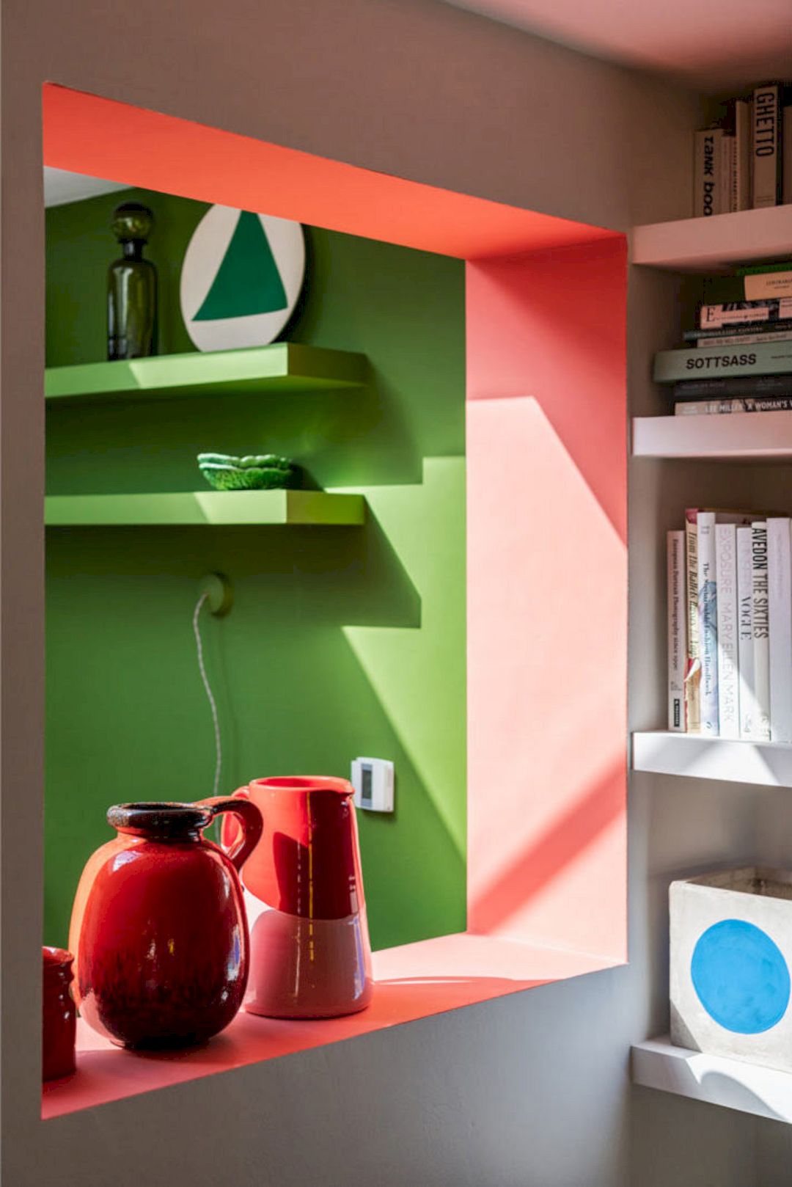
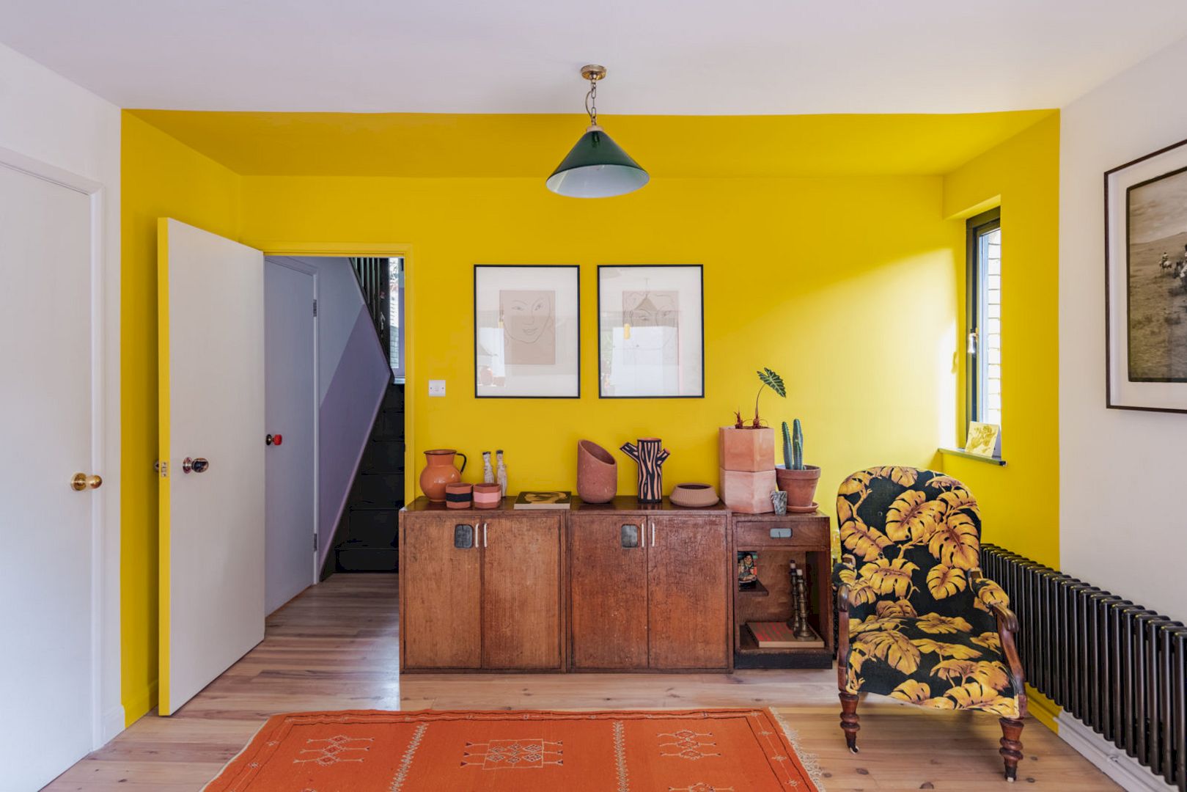
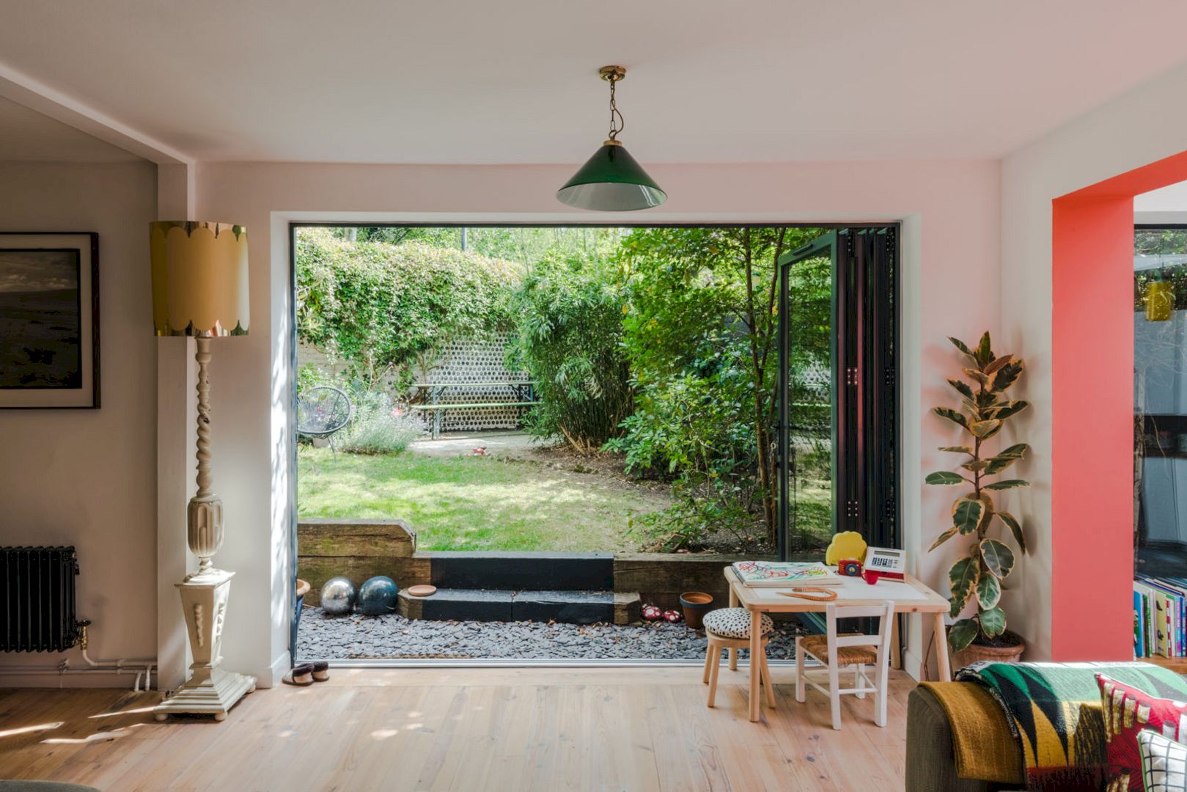
Positioned at the end of its terrace, this house is formed of London brick stock. With raised brick planters, it sets back behind a well-maintained communal area. The house access is gained via a raised ground floor. The proportions have been opened up inside and natural light encourages into the plan via a large set of folding doors and skylights in the kitchen.
The heart of this house consists of a large living room with pine floorboards underfoot and the DHaus-designed kitchen with raw stone floors.
Rooms
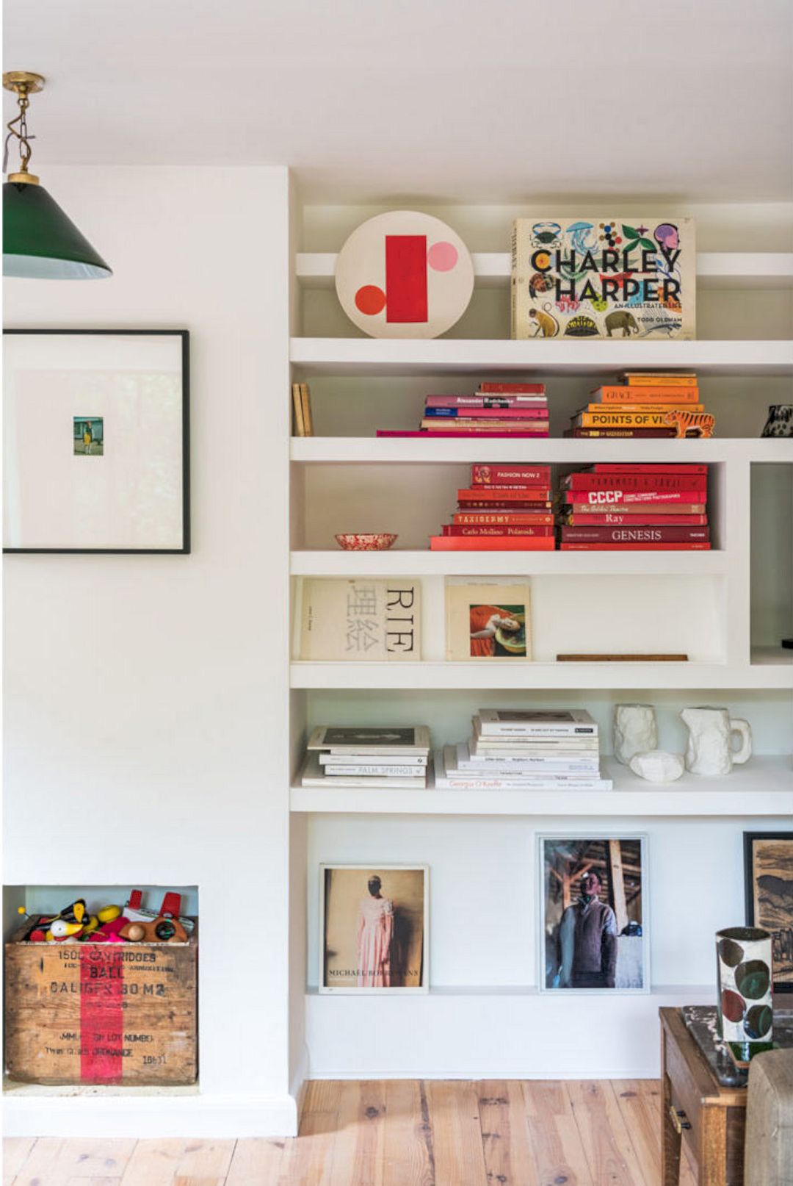
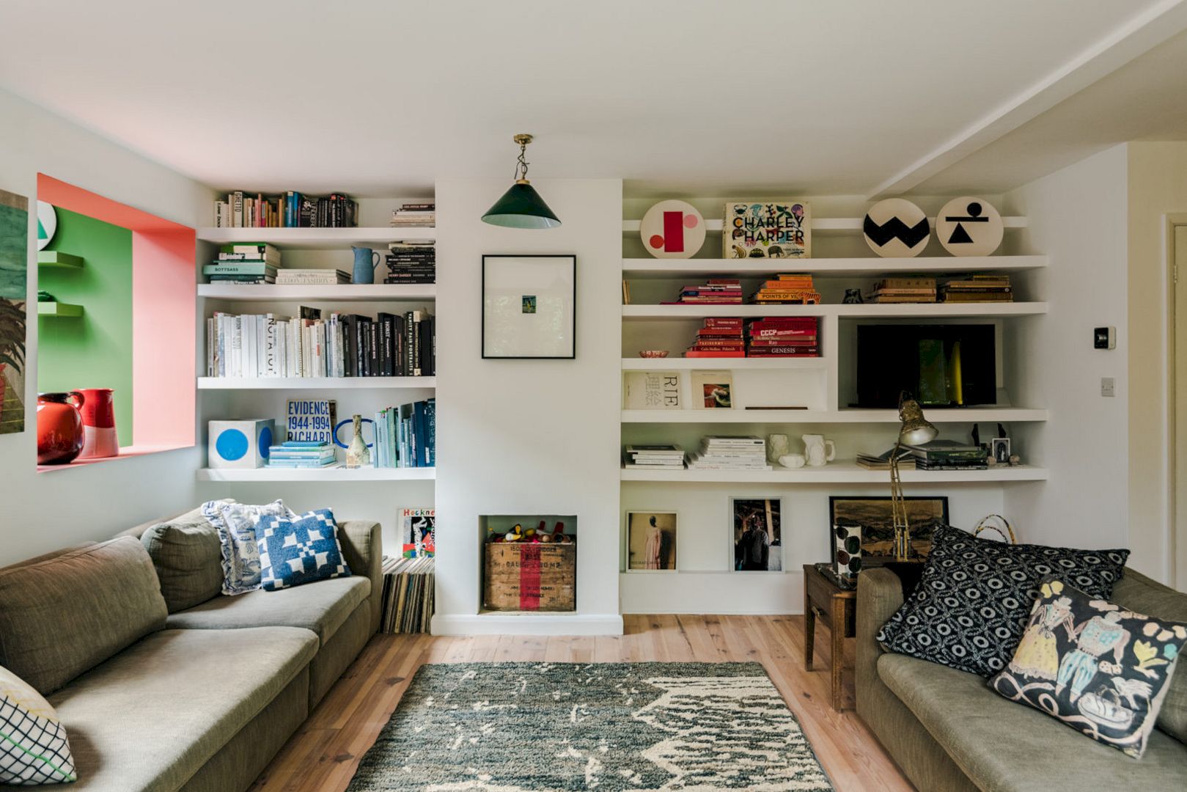
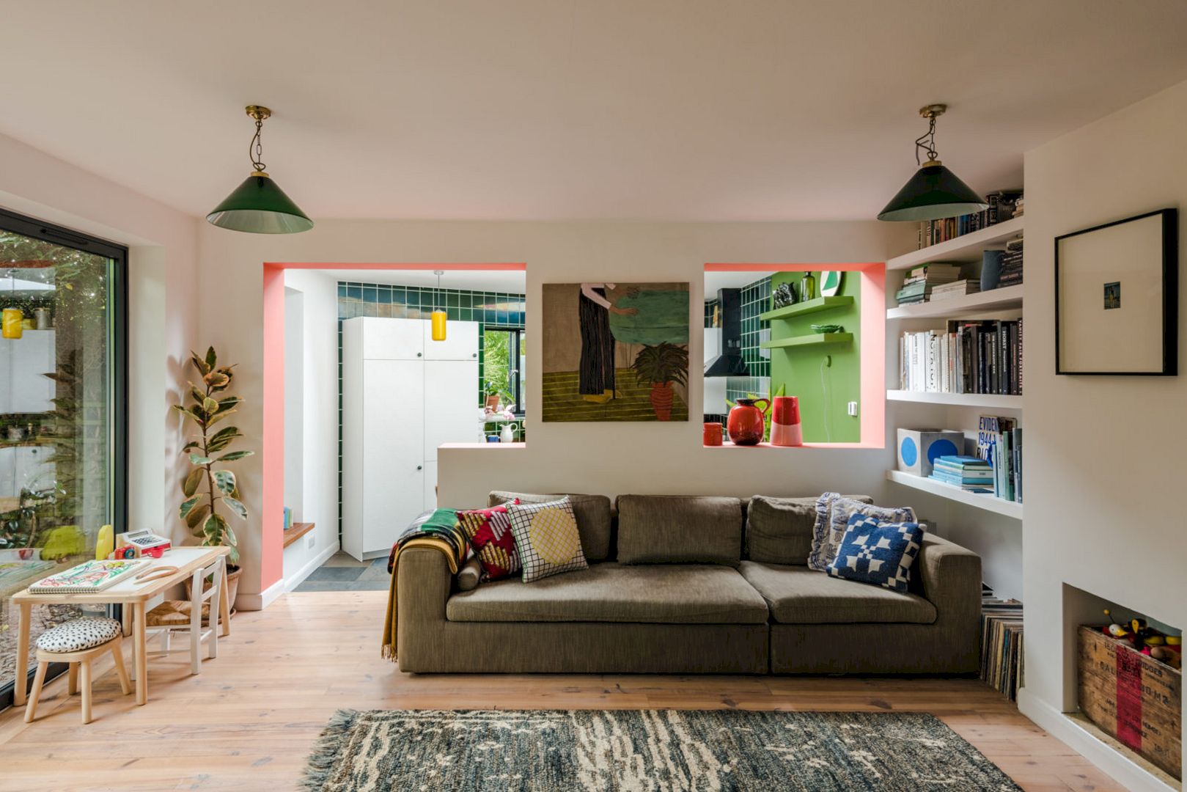
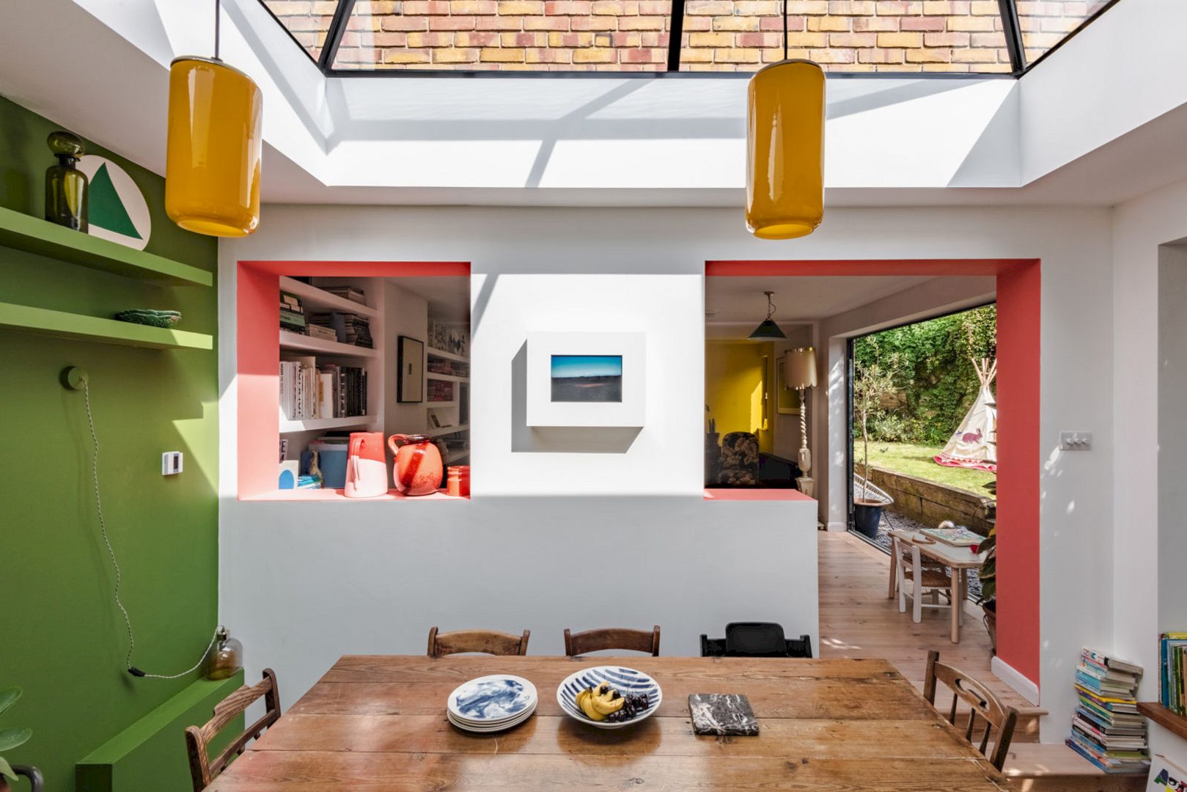
The house extension exploits the plot’s triangular shape and the sun’s path during the day. The result is a set of flowing communal spaces that capitalize to the garden on their proximity ingeniously and break down the boundary between outside and inside for an awesome effect.
The garden is sized and south-east facing. It includes a comfortable outdoor dining area with a mural by Rhonda Drakeford that combines a trademark Dark Room polygonal motif. The guest bedroom can be found at the front of the house and a shower room as well.
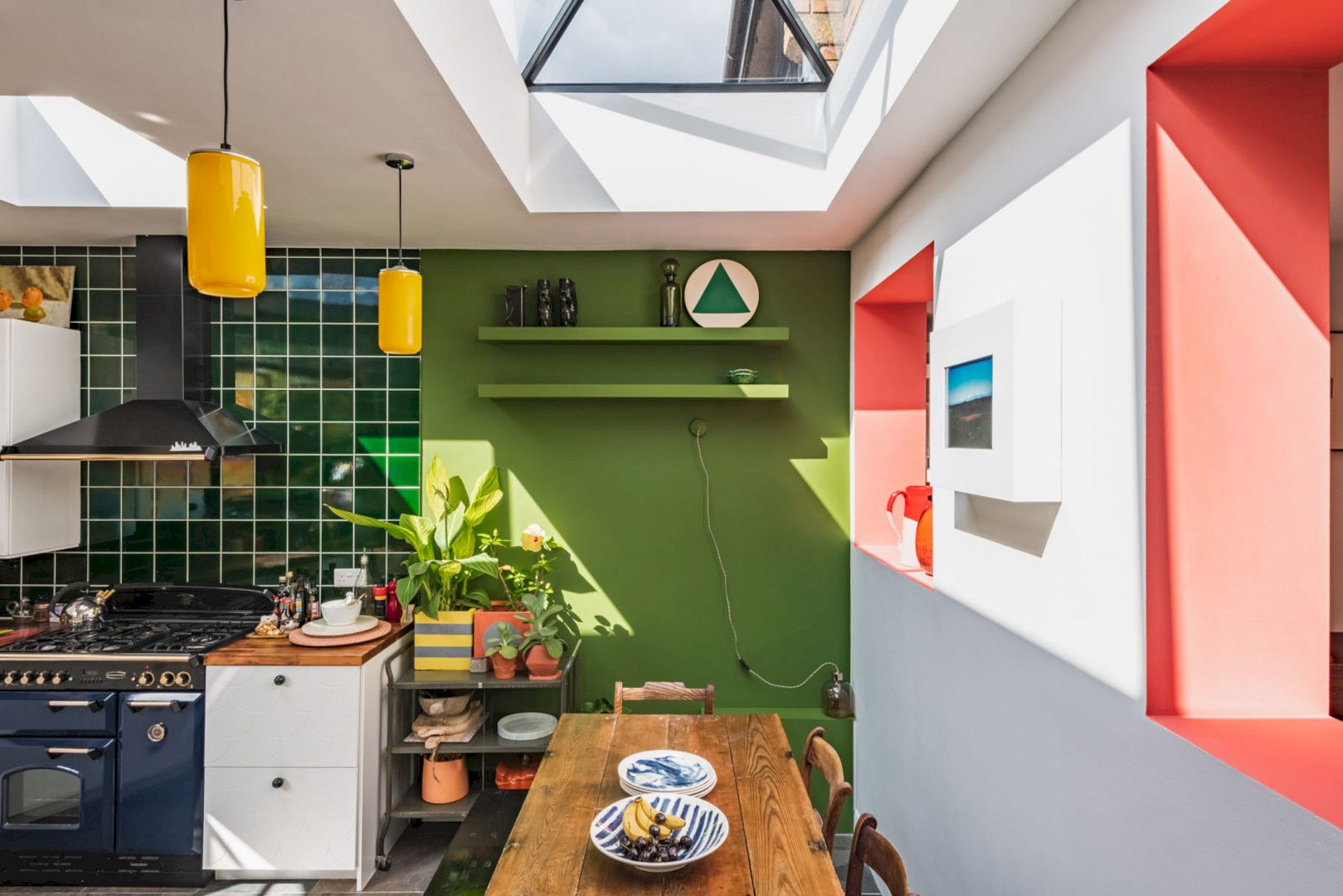
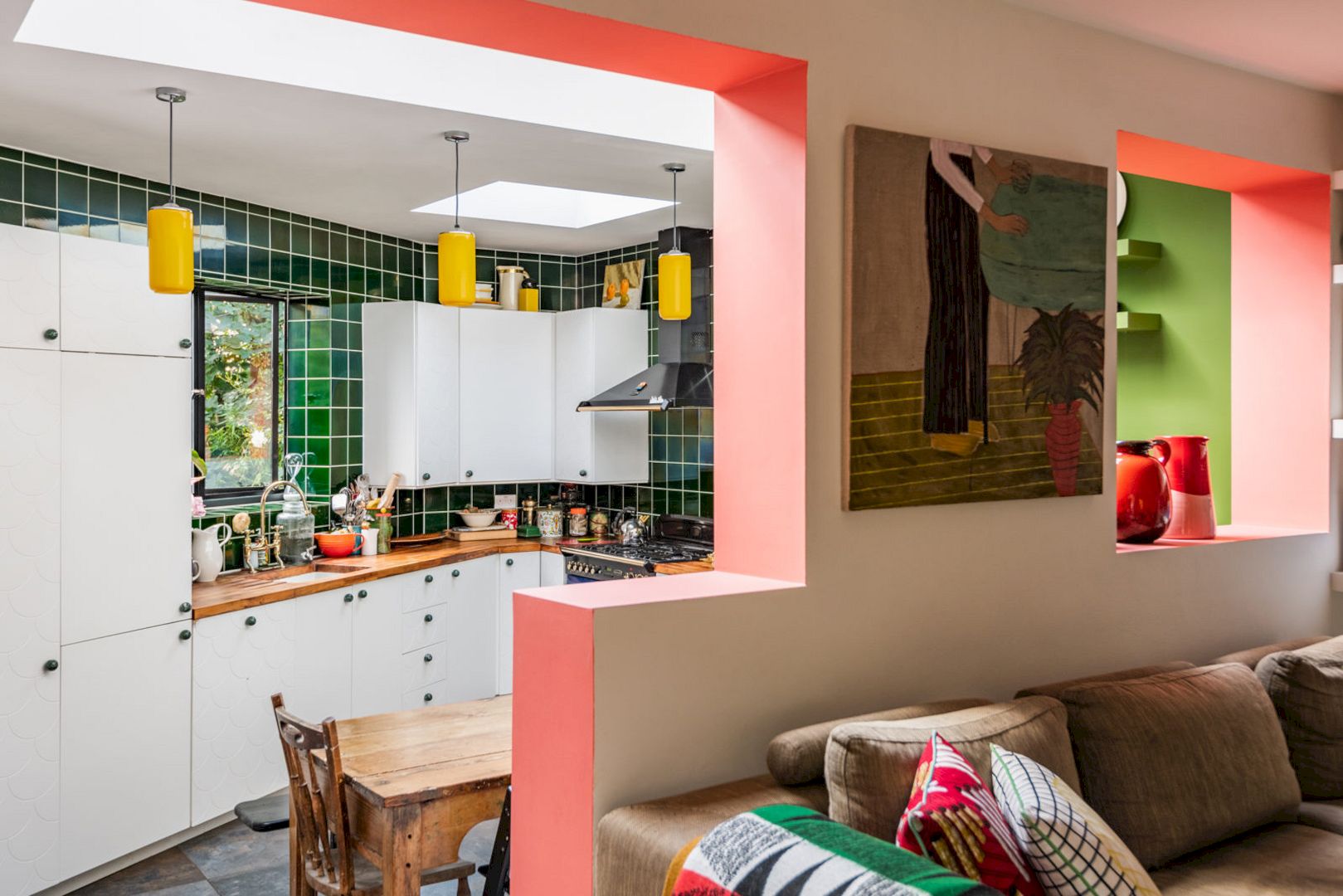
The first floor of the house is comprised of a strip of glazing looking out into the neighbouring trees, blue floorboards, a master bedroom with built-in wardrobes, a bright family bathroom with red hexagonal tiles, and an office at the front of the house.
There is also another bedroom that is configured as a nursery currently, a storage space including an airing cupboard, and a large loft space.
House of Fun Gallery
Photography: The DHaus Company
Discover more from Futurist Architecture
Subscribe to get the latest posts sent to your email.
