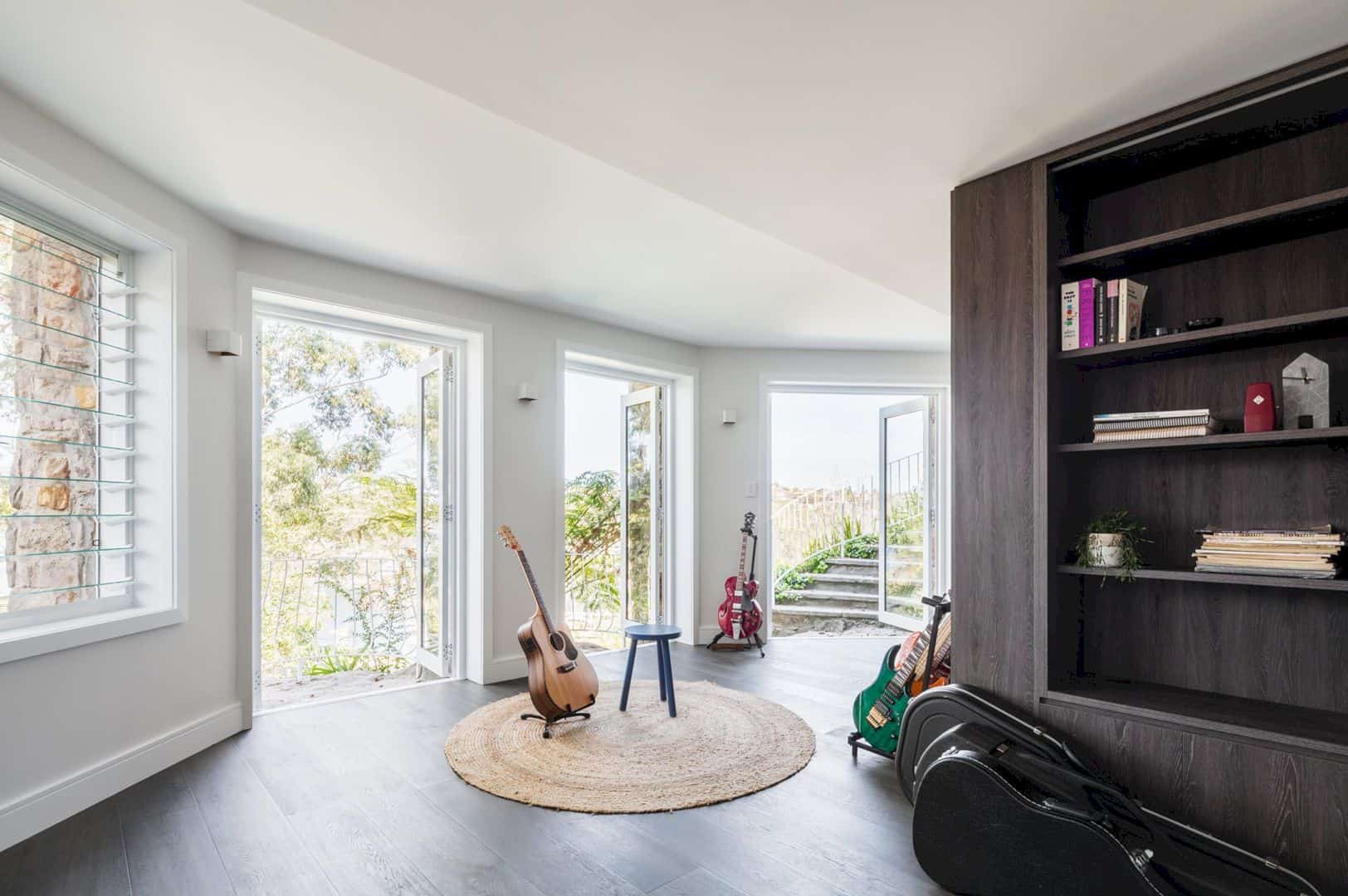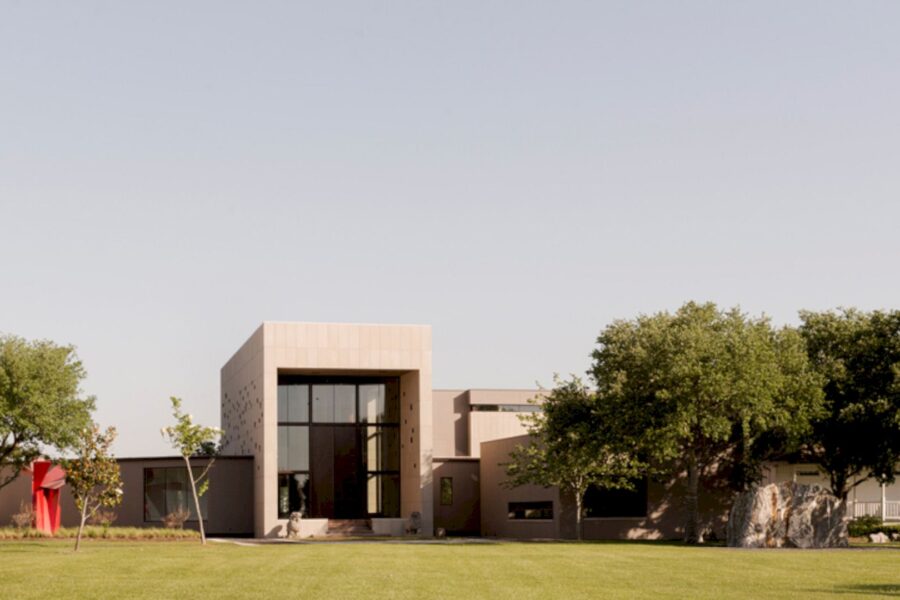It is a pleasant place for living designed by OTP Arquitetura. GSM House is located in Mairinque, São Paulo, a 2016 project that is constructed in 2018. There is an Aroeira that becomes one of the most prominent elements in this project and a preserved native tree in the central courtyard.
Volume
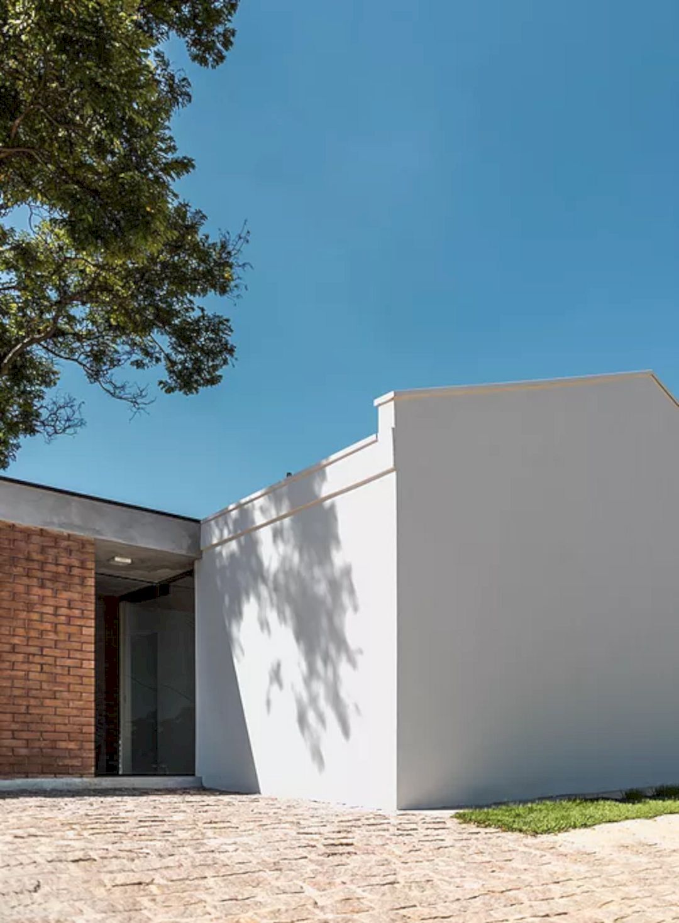
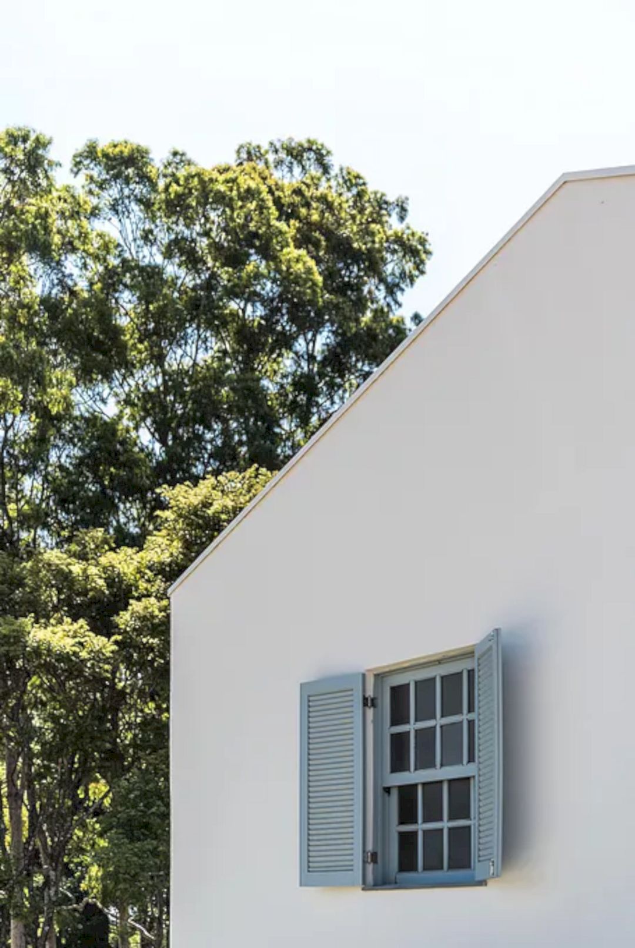
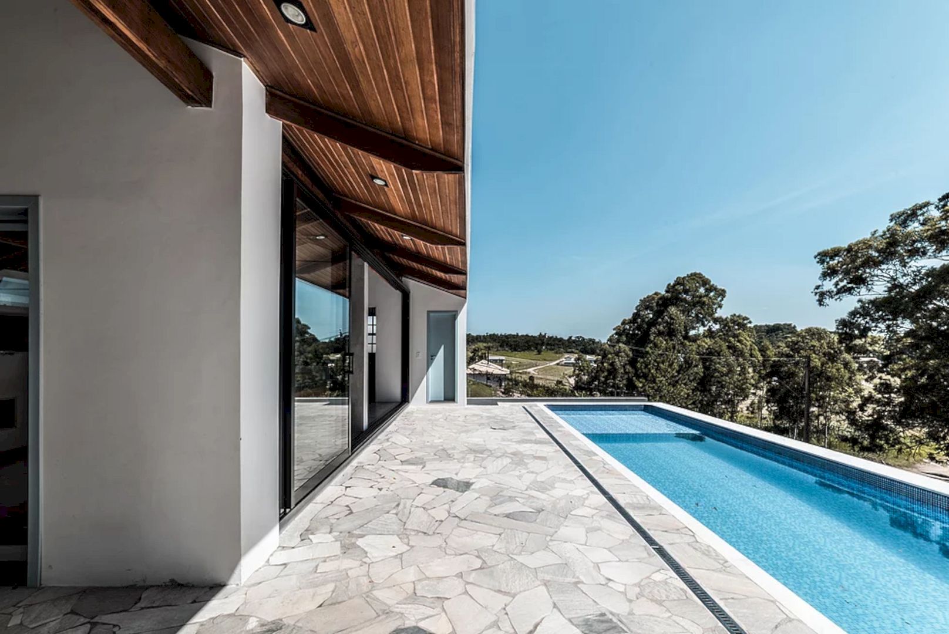
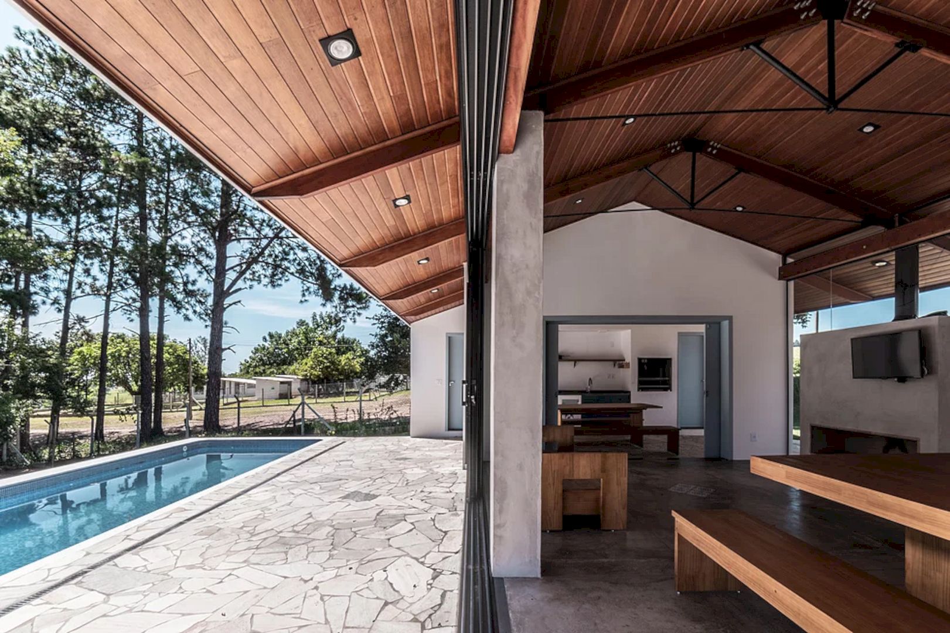
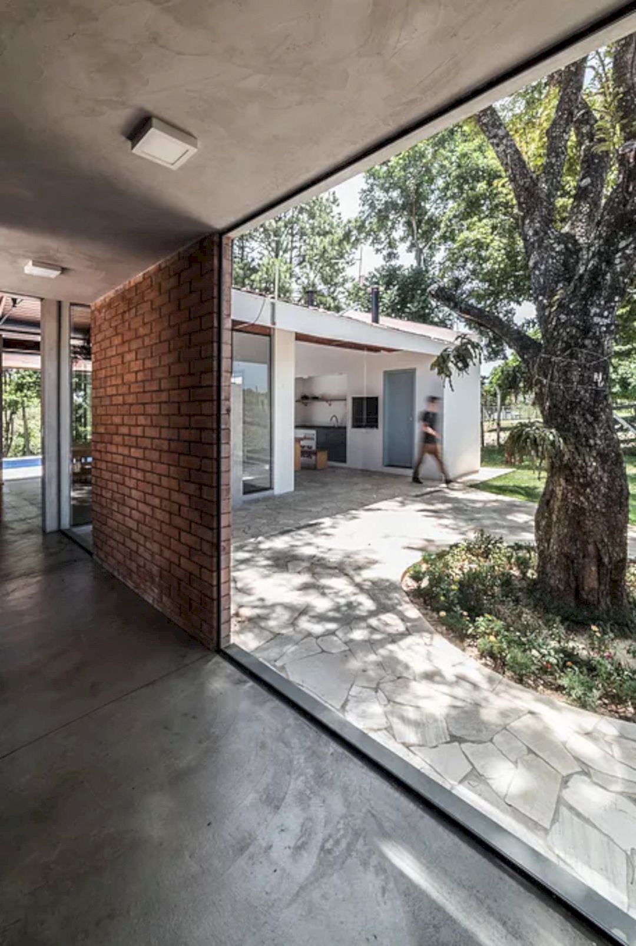
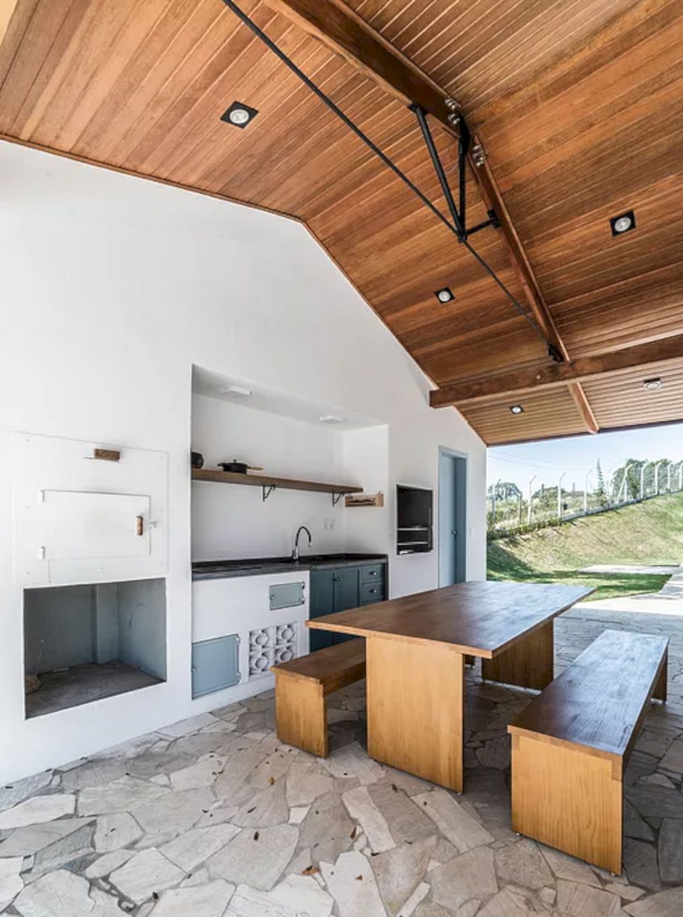
It is a project that was born from the proposal to preserve the site’s natural conditions. The land’s average level for the two volumes’ deployment is defined. On the left side, the social one is taking advantage of awesome views and facing the slope.
The right volume of this house faces the slope, providing greater privacy and protecting it from noise. A native tree in the central courtyard is preserved for alleviating the harsh climate of the region and shading the residence.
Structure
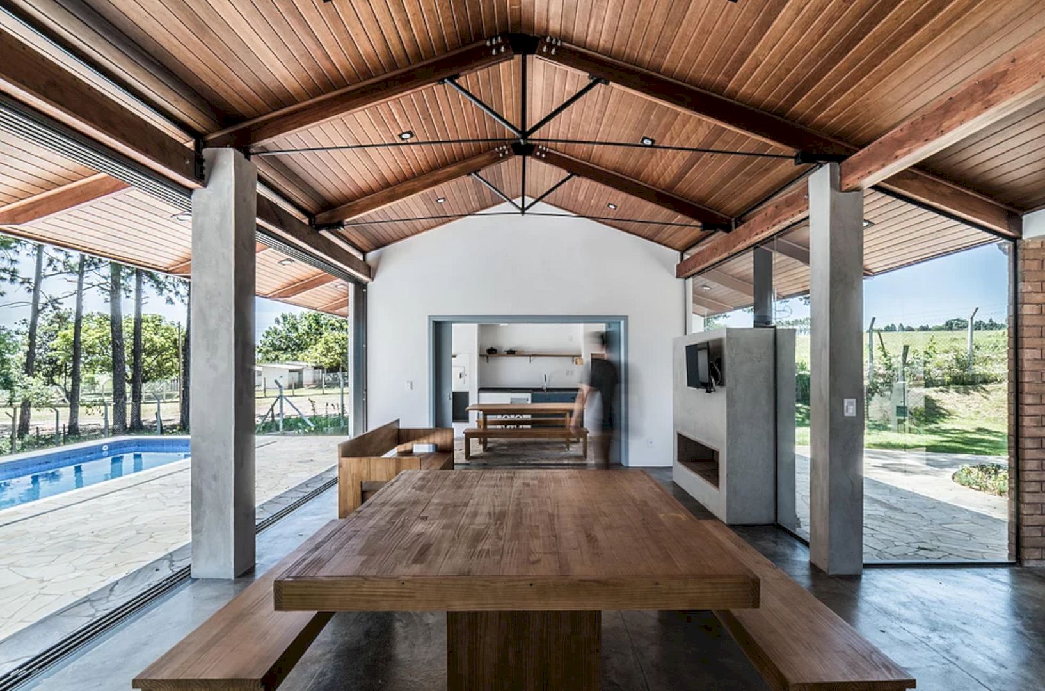
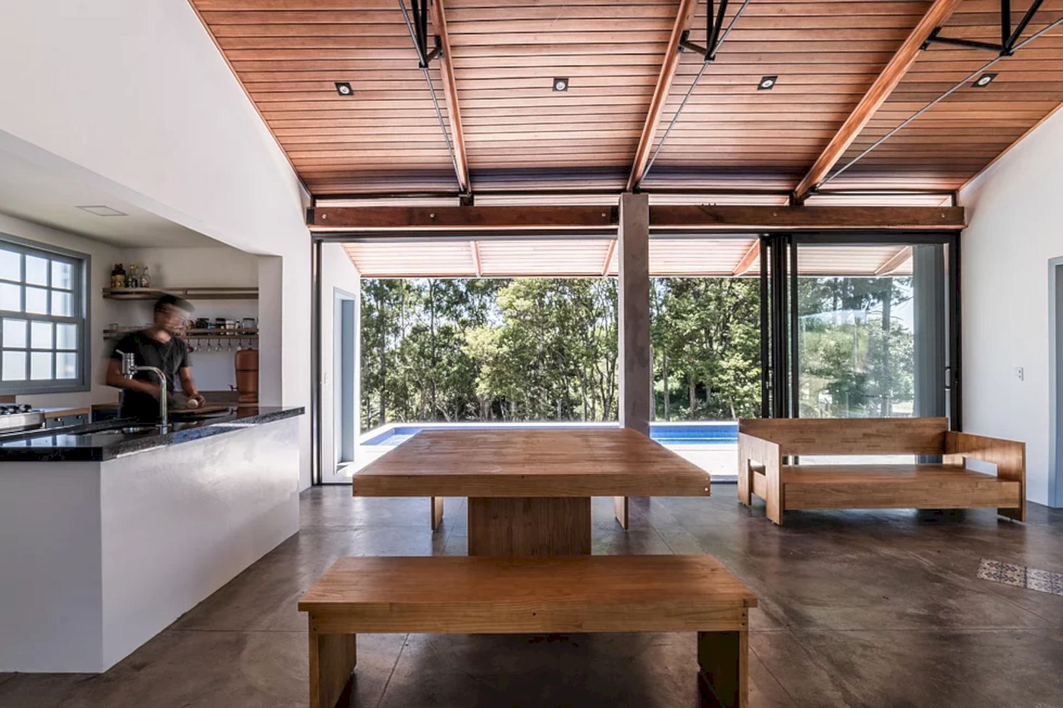
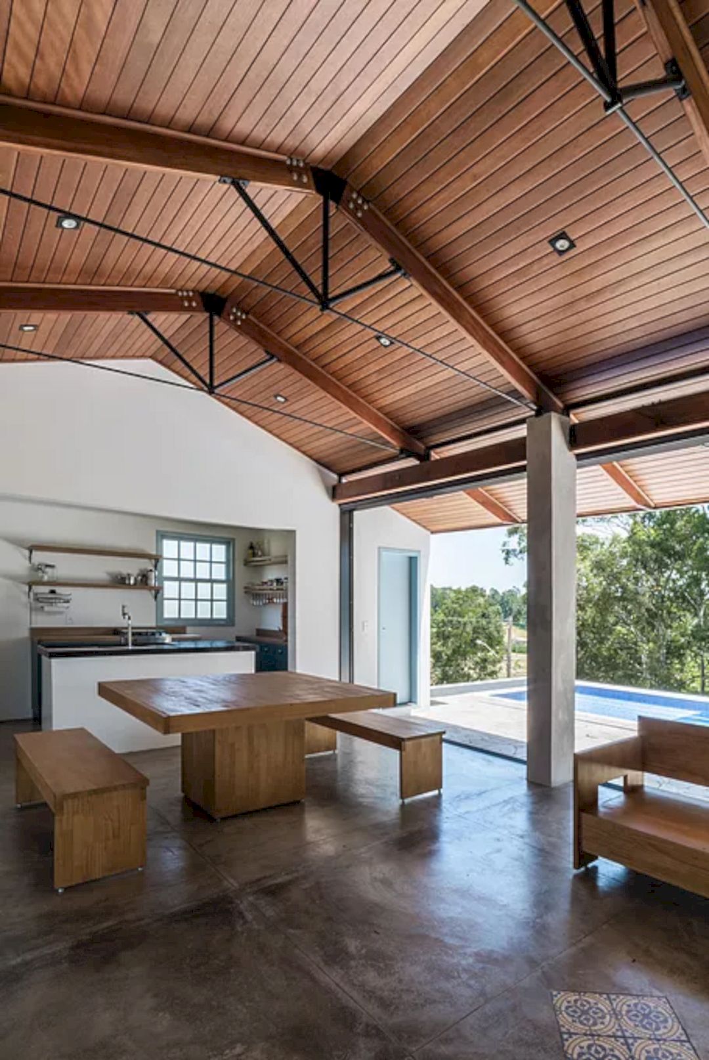
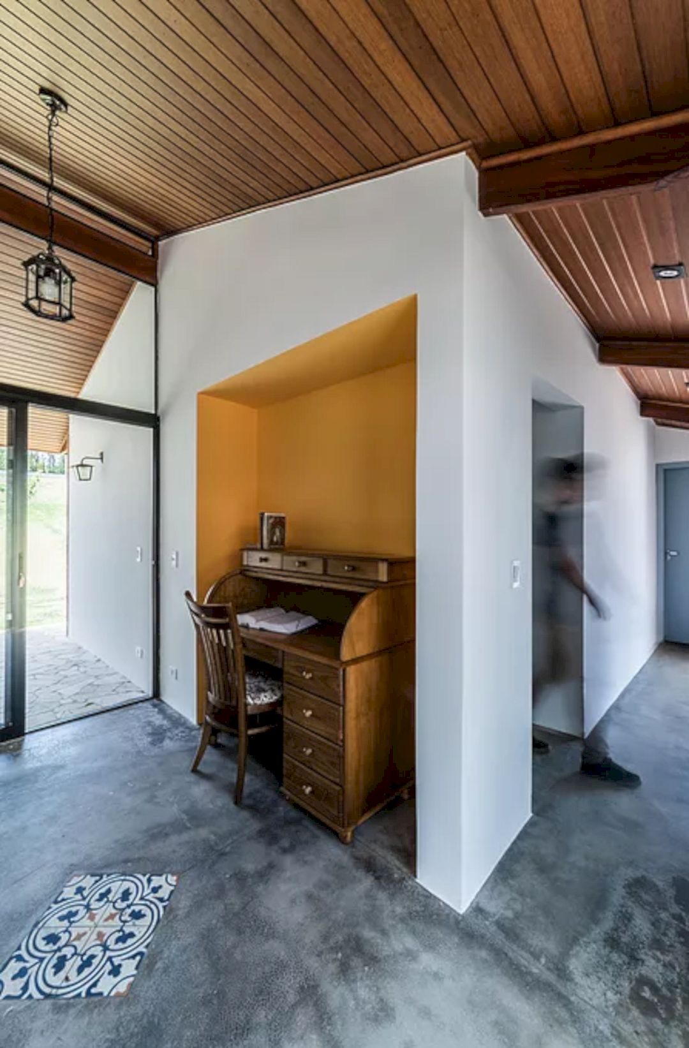
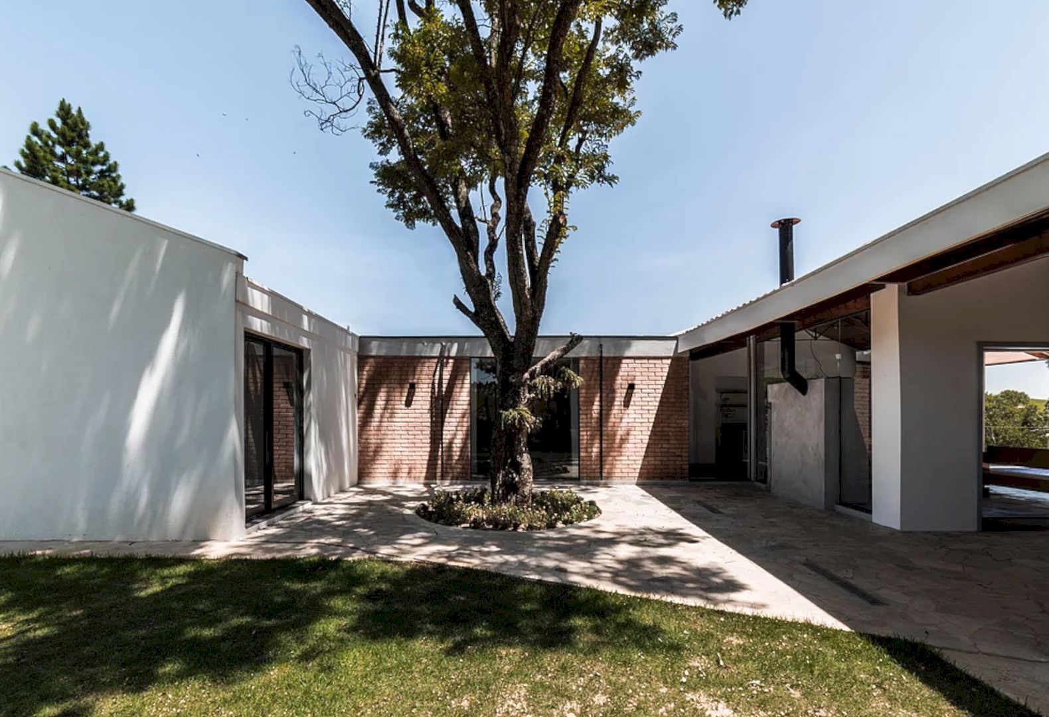
Twin mirrored volumes are used to create the facade. These volumes are connected through a massive concrete slab where the main entrance is located. The blue joinery, windows, and two-slope roof make reference to traditional Brazilian houses. It is in contrast with its implementation of contemporary architecture’s horizontal lines.
Elements
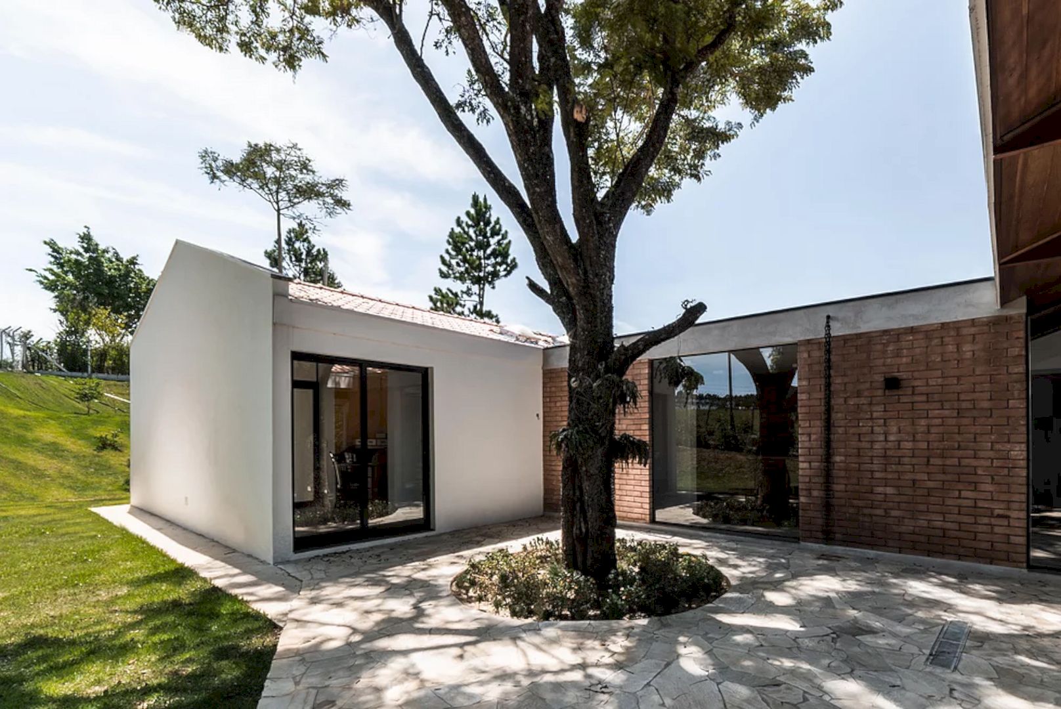
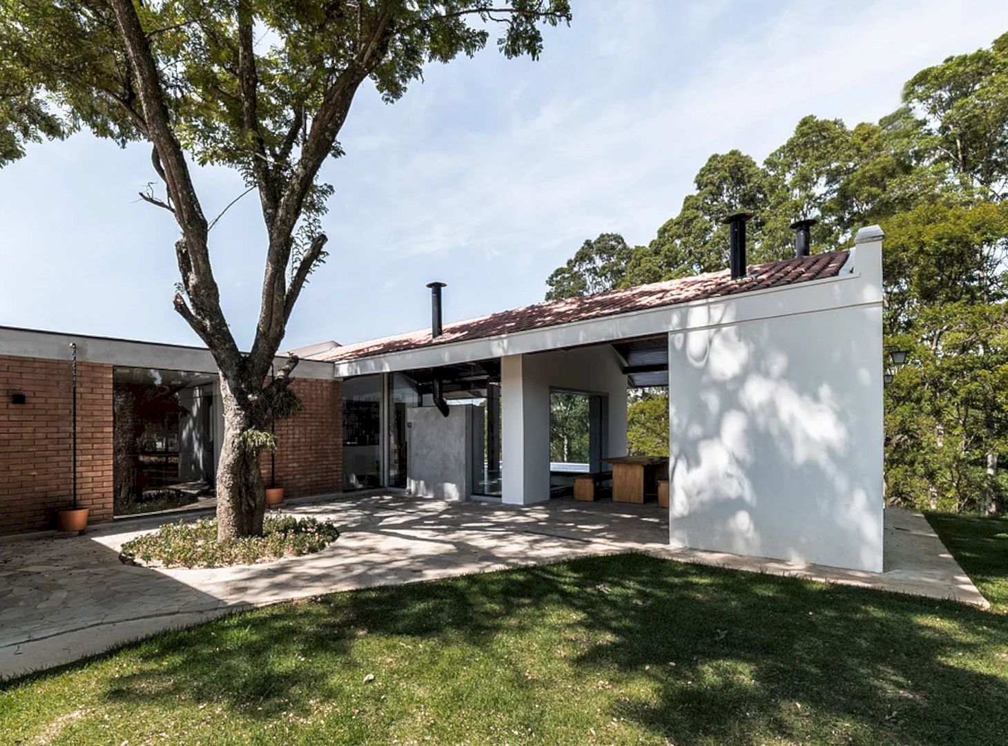
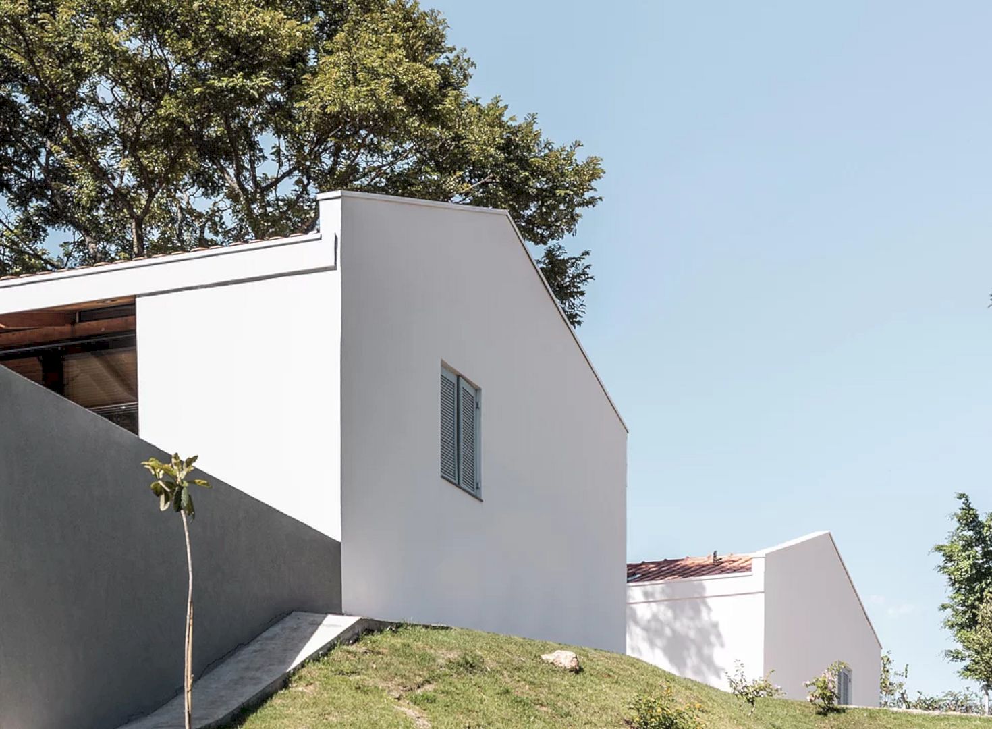
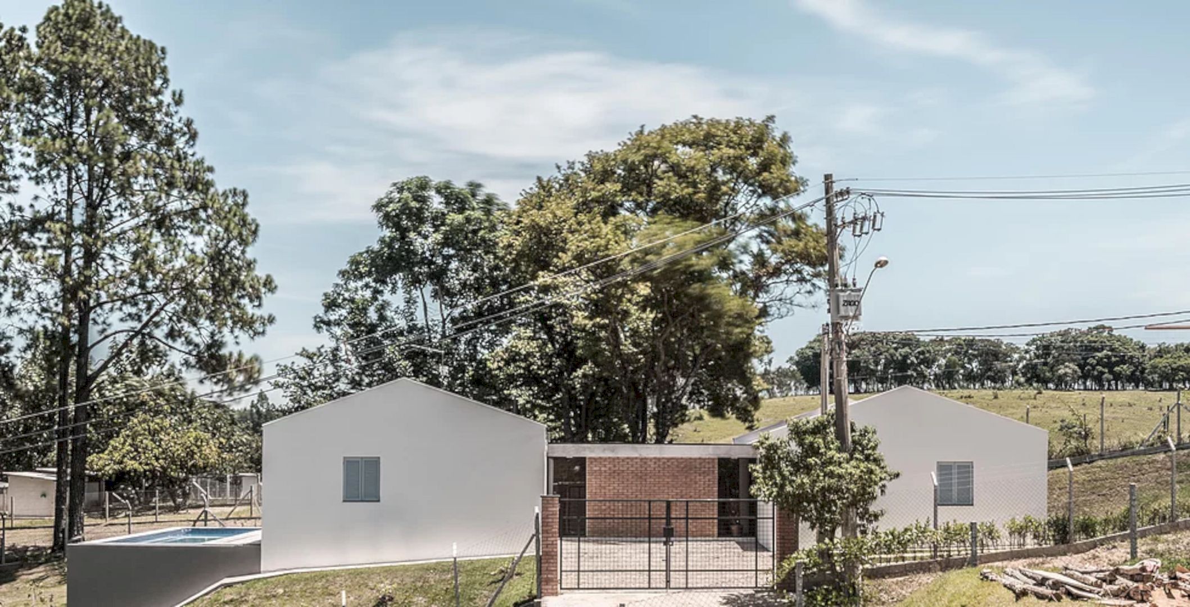
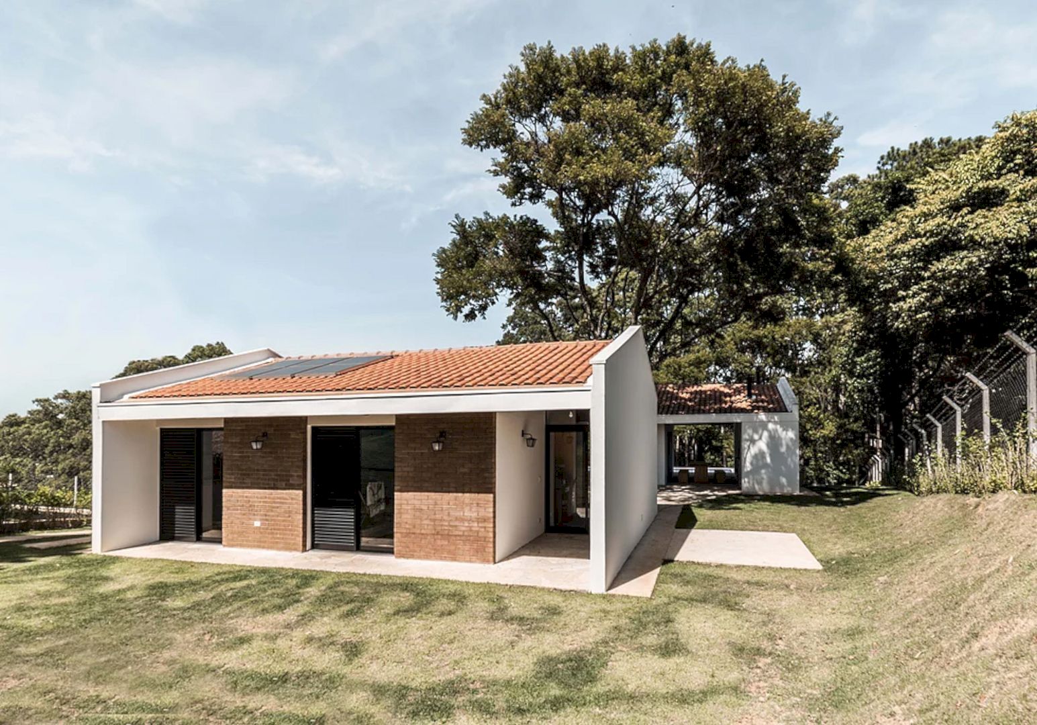
The Aroeira existing on the land is one of the most prominent elements in this project. It becomes a guiding element of the project after conversations and meetings with the owners. The 03 volumes’ connection that makes up the residence can form a patio around it. This patio is the best place to enjoy the surrounding environment with controlled sunlight.
GSM House Gallery
Photographer: Guilherme Pucci
Discover more from Futurist Architecture
Subscribe to get the latest posts sent to your email.
