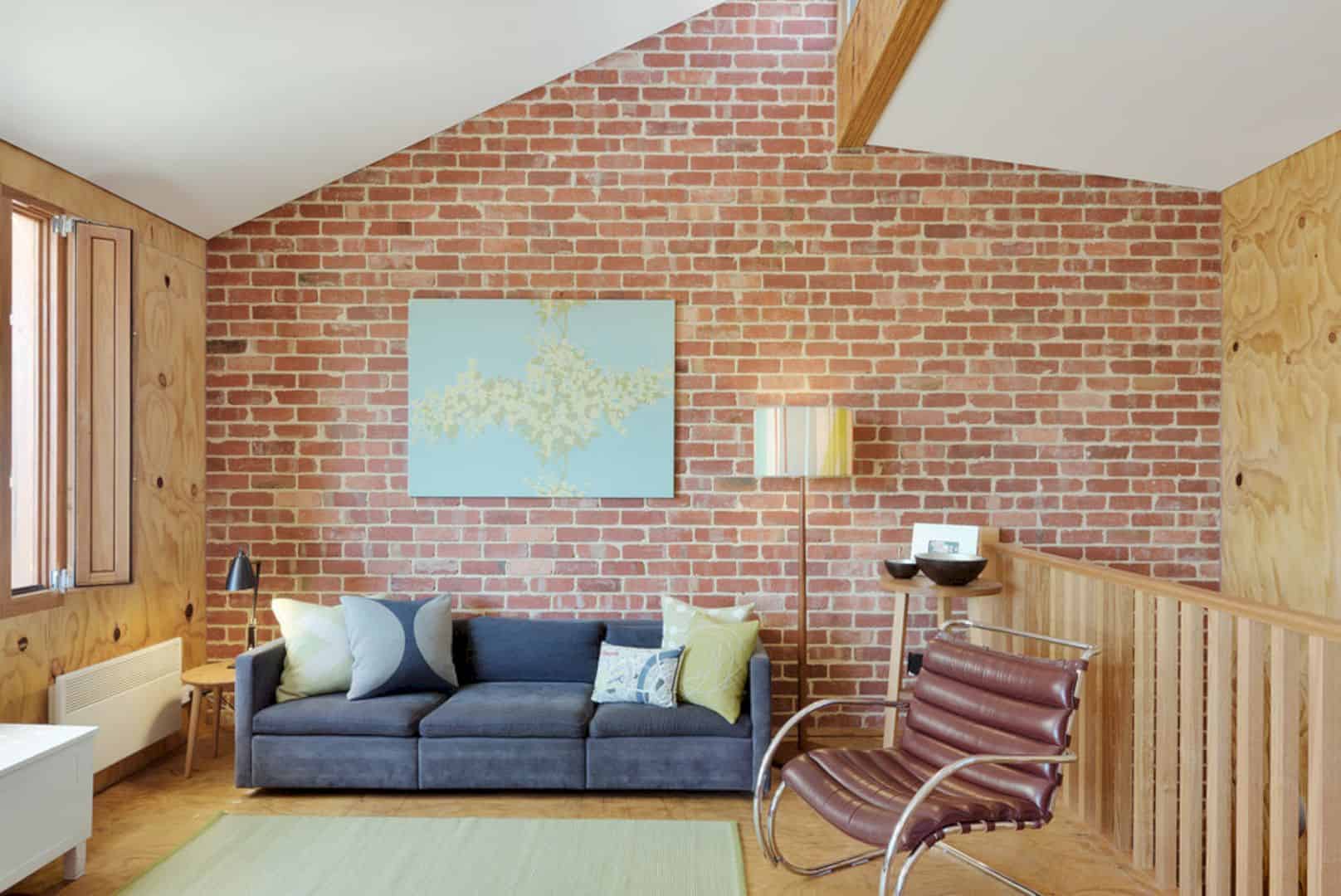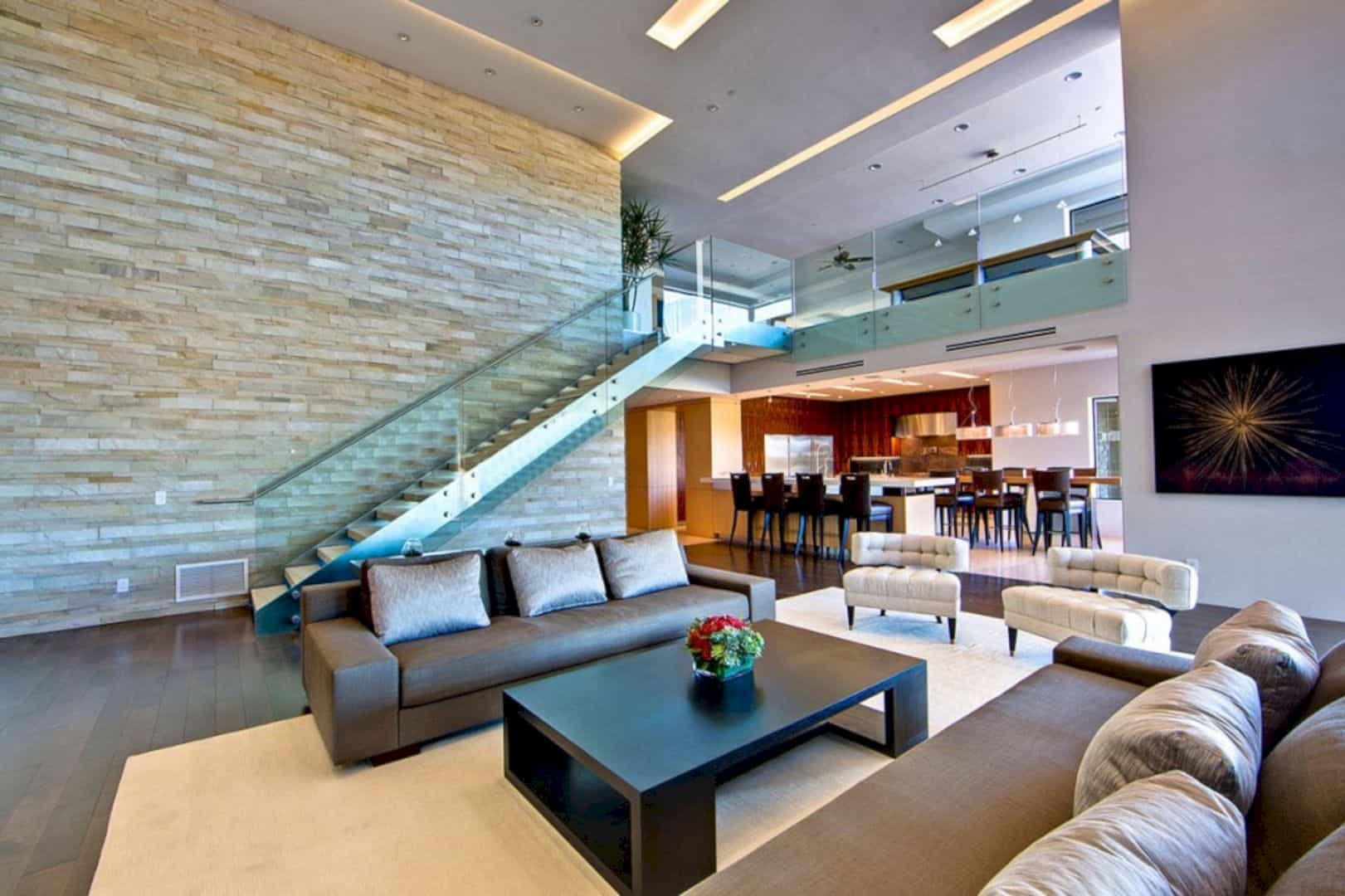Located in Repino, Saint-Petersturg, Russia, A House for Two in Repino is a 280 sqm house project completed by Kerimov Architects. It is a permanent stay with spacious spaces that sits on a calm forest site, designed for a family couple who want to enjoy life far from the hustle of a city.
Design
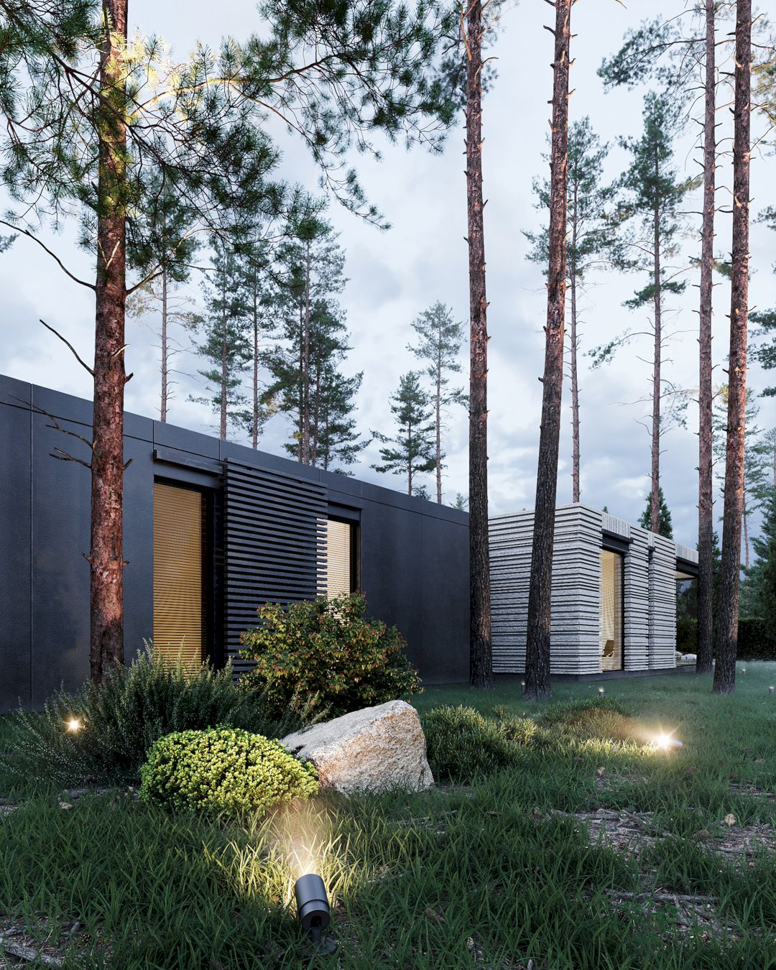
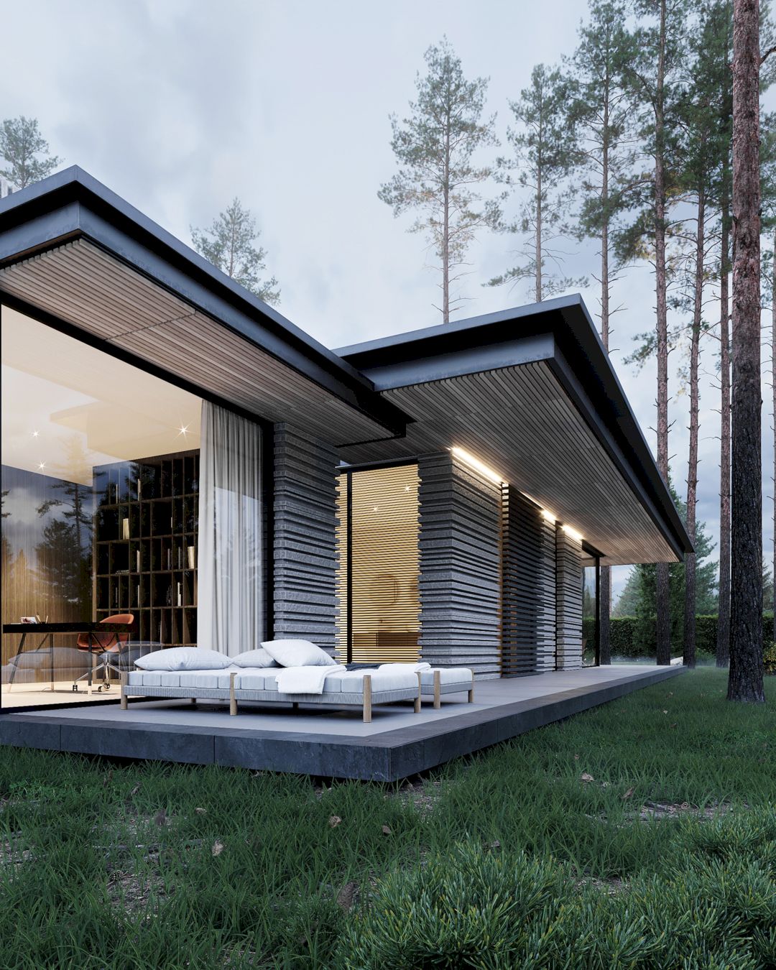
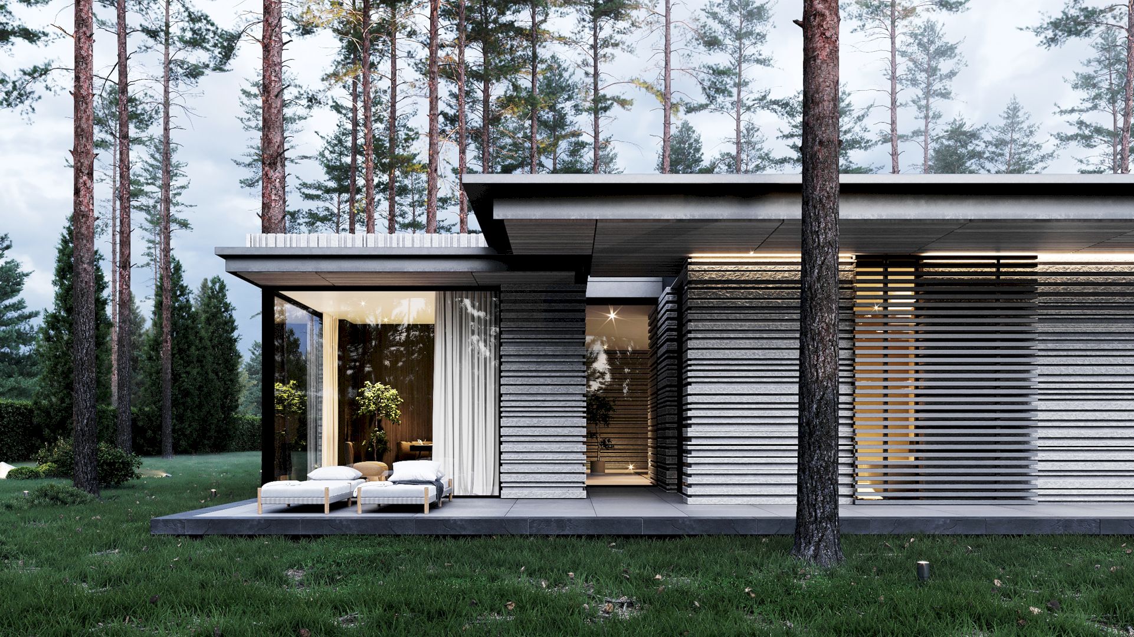
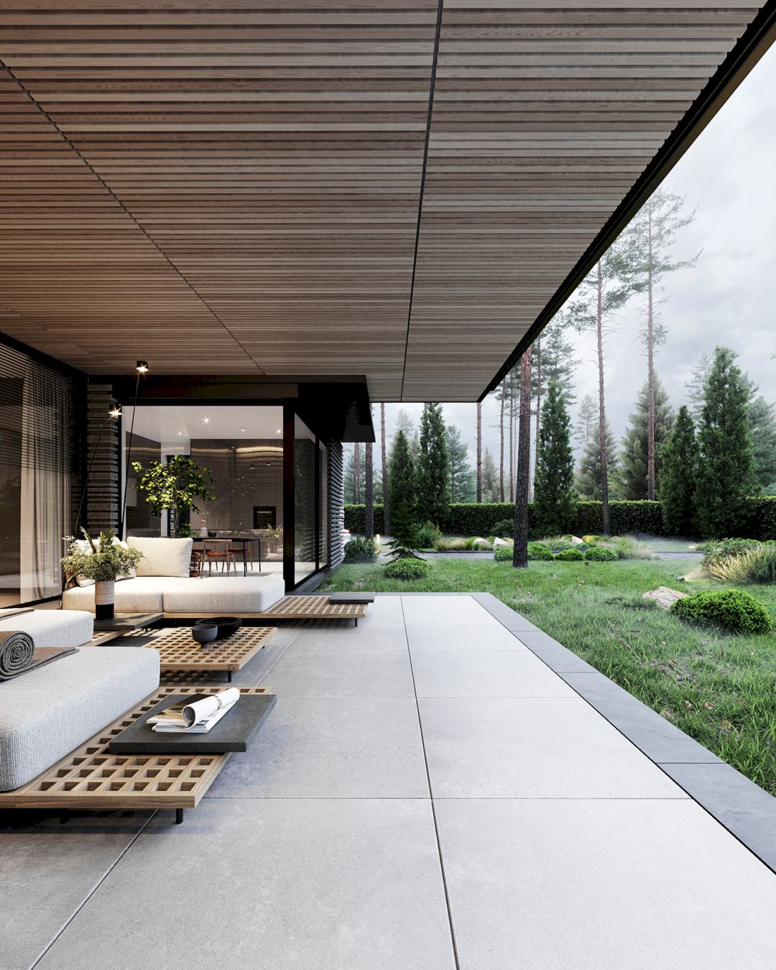
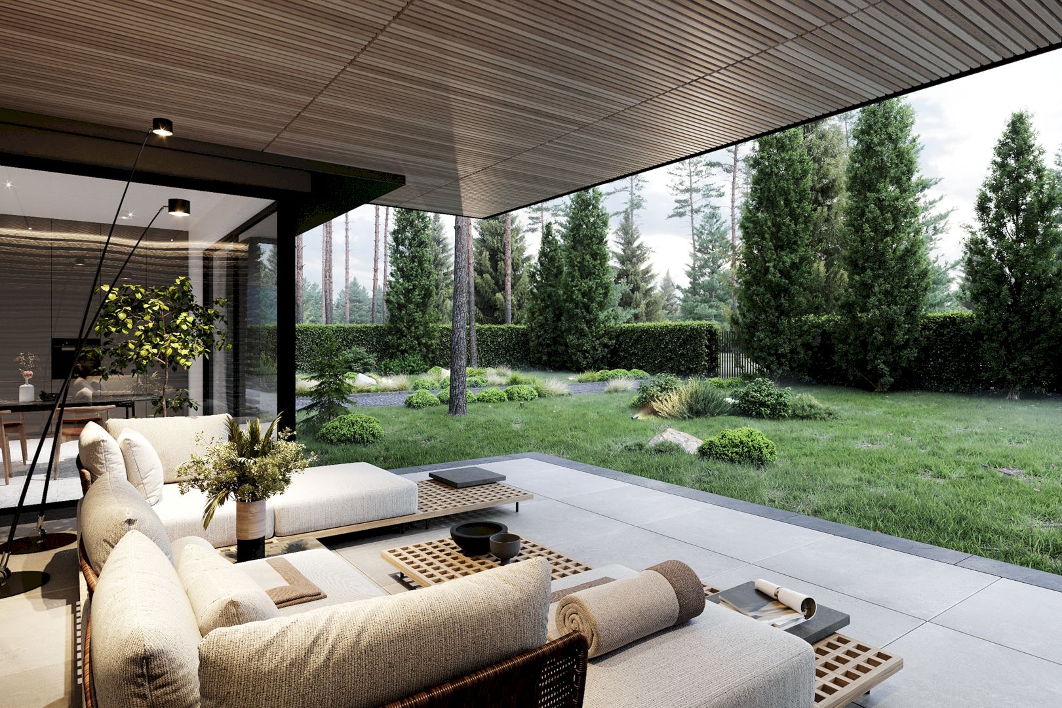
The architect decides to keep Repino town’s historical memory for this house. This house is recessed flush with the surrounding landscape, taking into account small differences in a predominantly flat area as well so the water from snow melting and heavy rainfall doesn’t flow onto the house terraces.
Materials
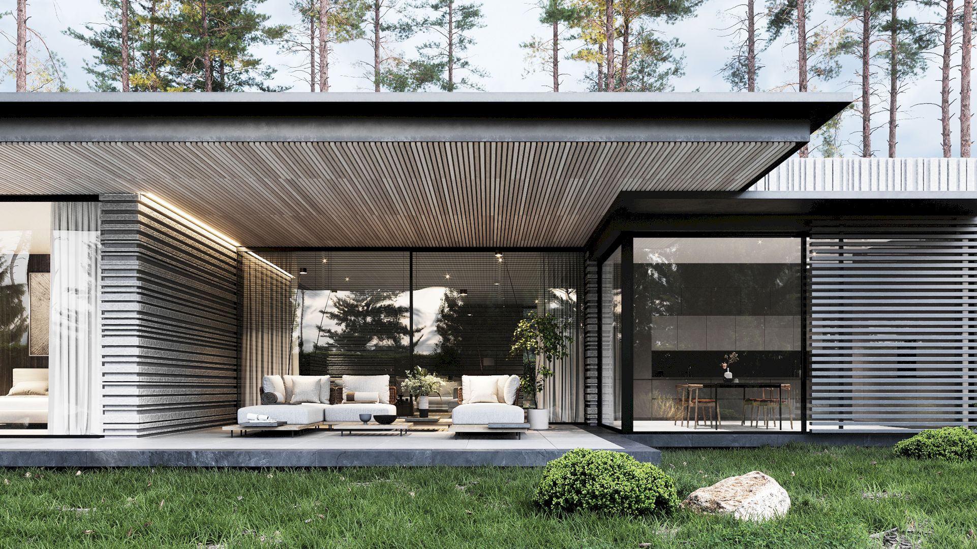
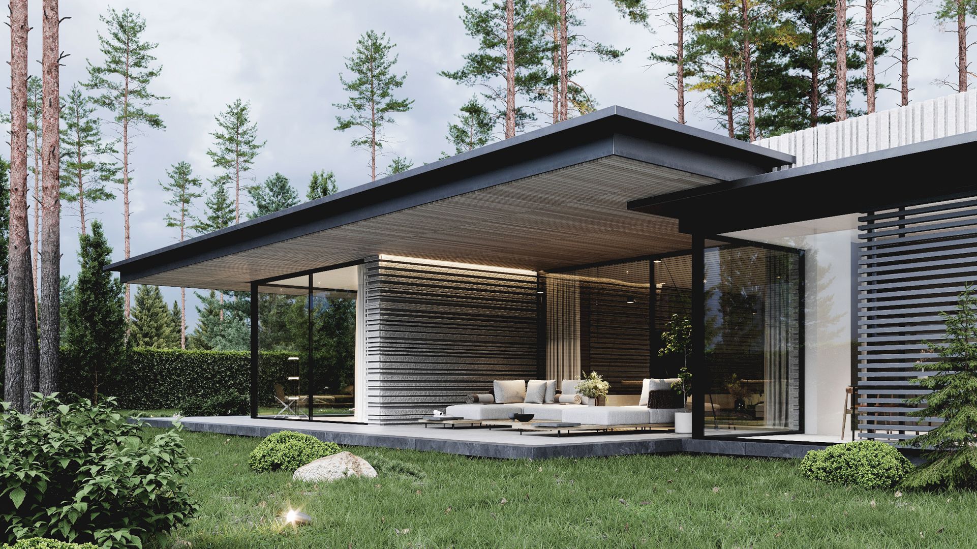
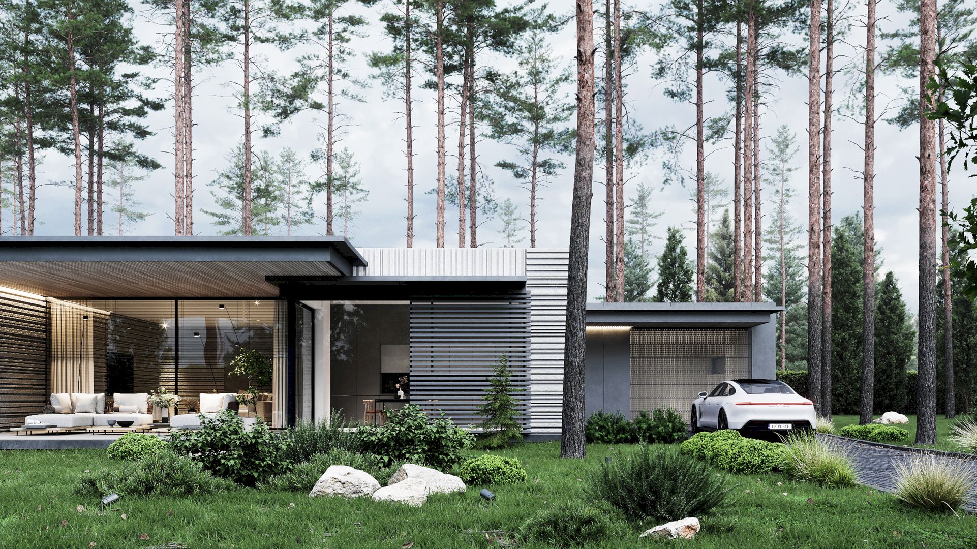
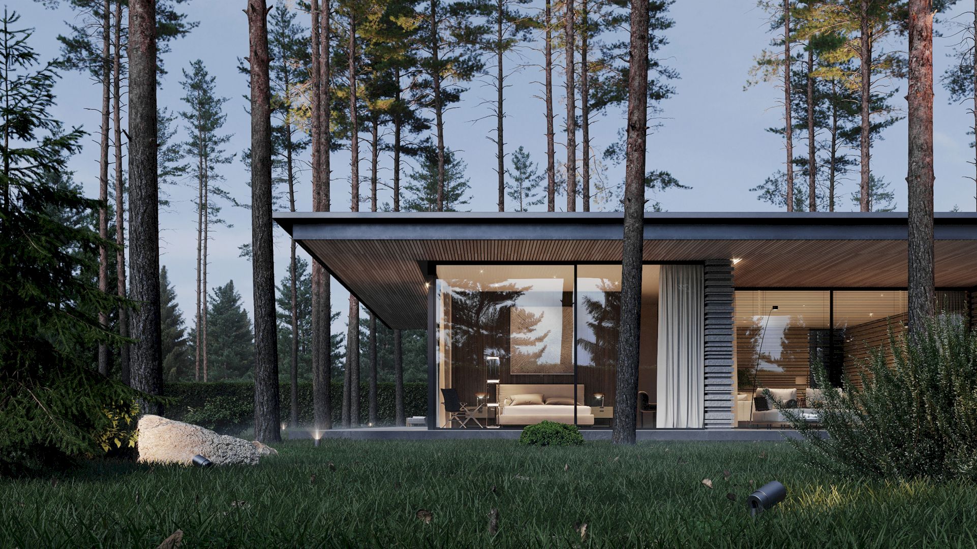
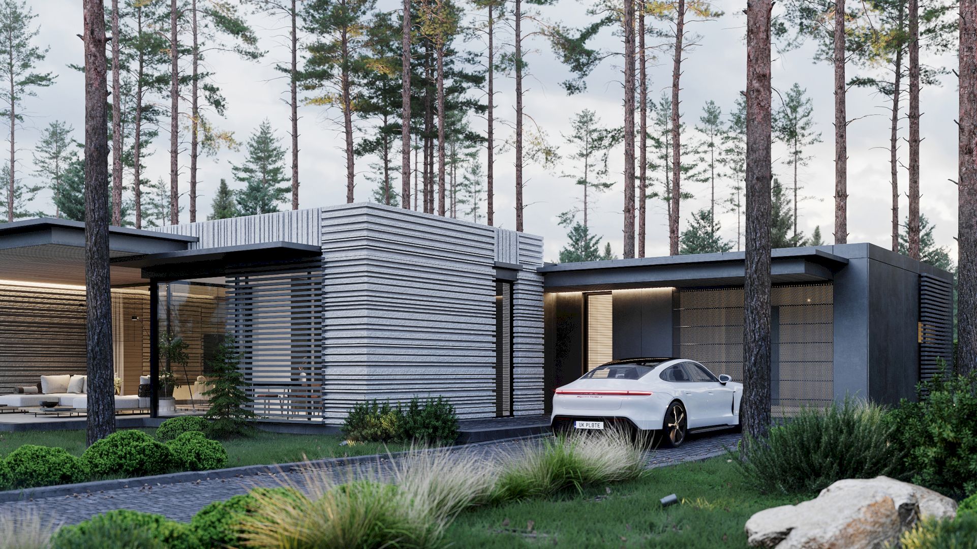
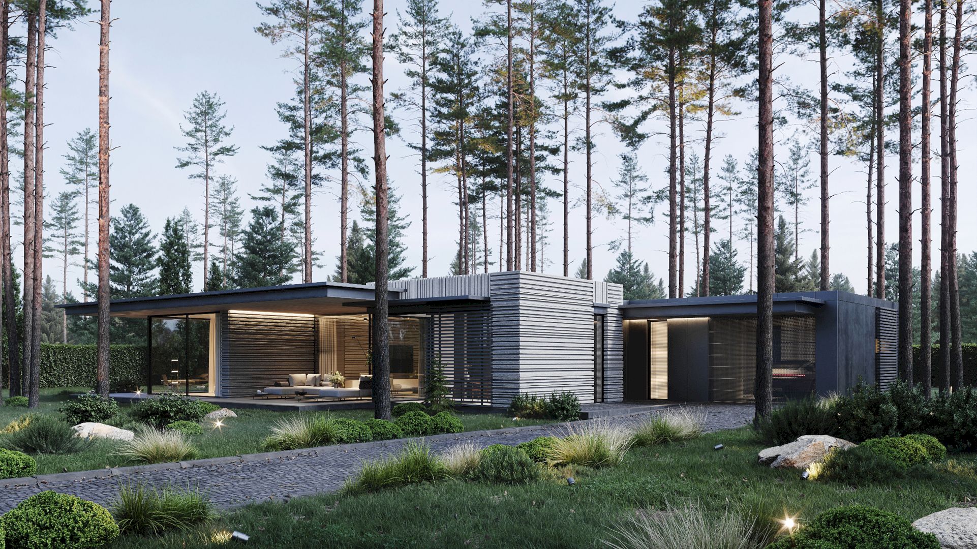
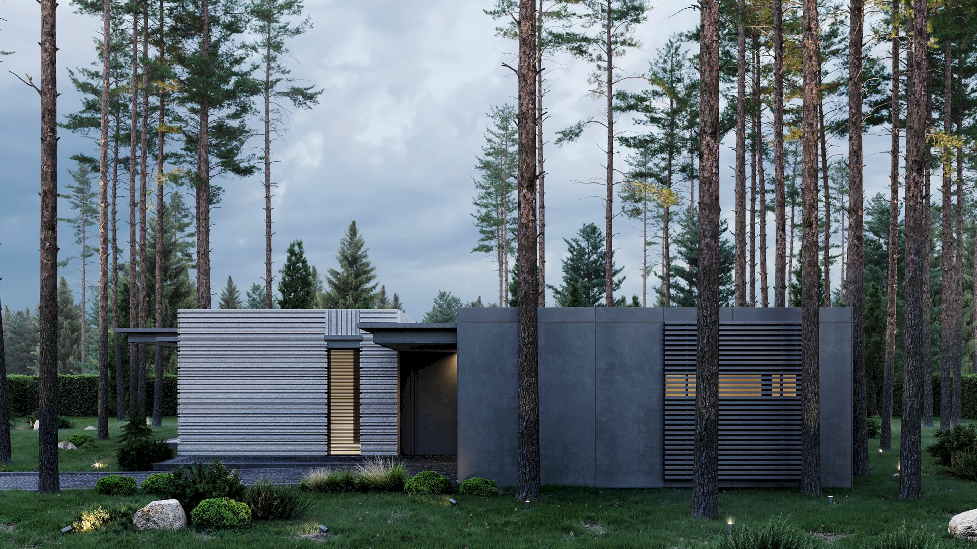
Natural materials such as metal, stone, and wood are used for this house. Thanks to the well-thought architectonics, rhythmic facade articulation that balances the verticals of the pines, and panoramic windows so the human-scaled one-story volume can fit harmoniously into natural surroundings. The windows can create an inseparable connection between exterior and interior.
The changing rhythm of the facade by opening or closing blinds and contrast between dichromatic volumes and alternating impermeable and permeable spaces are factors that make the architecture of this house is interesting.
Spaces
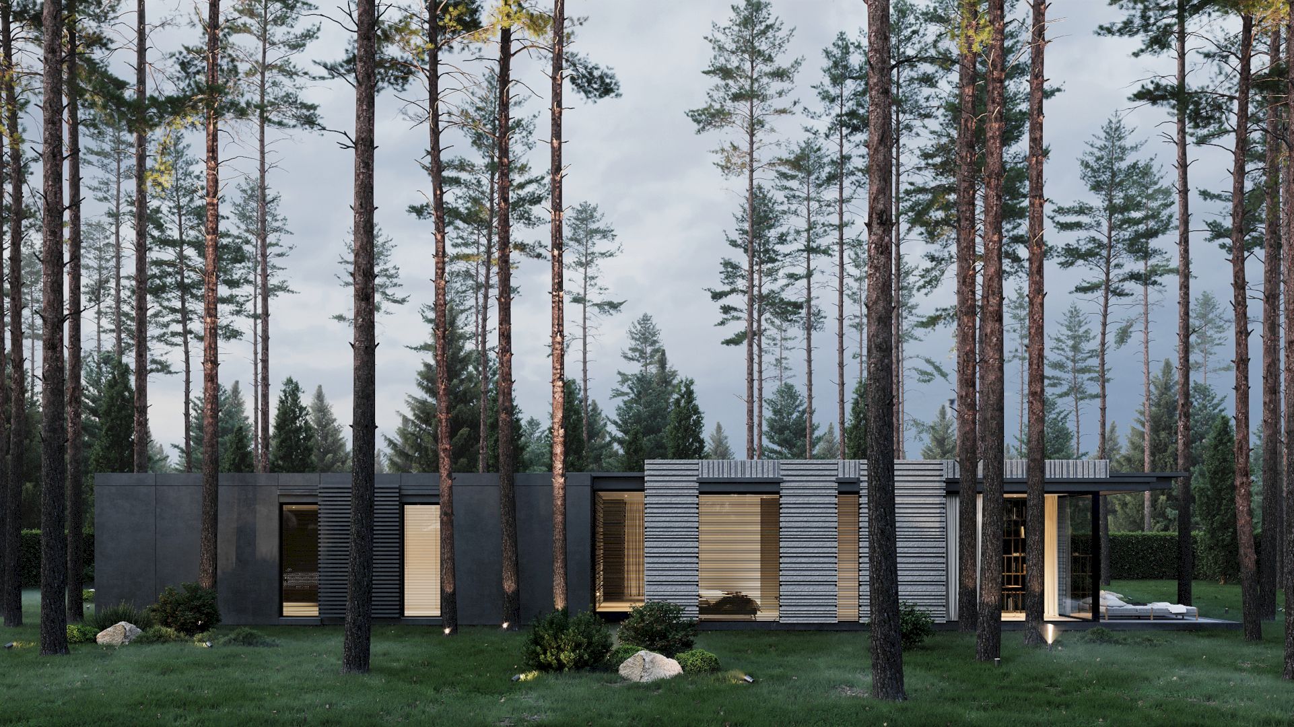
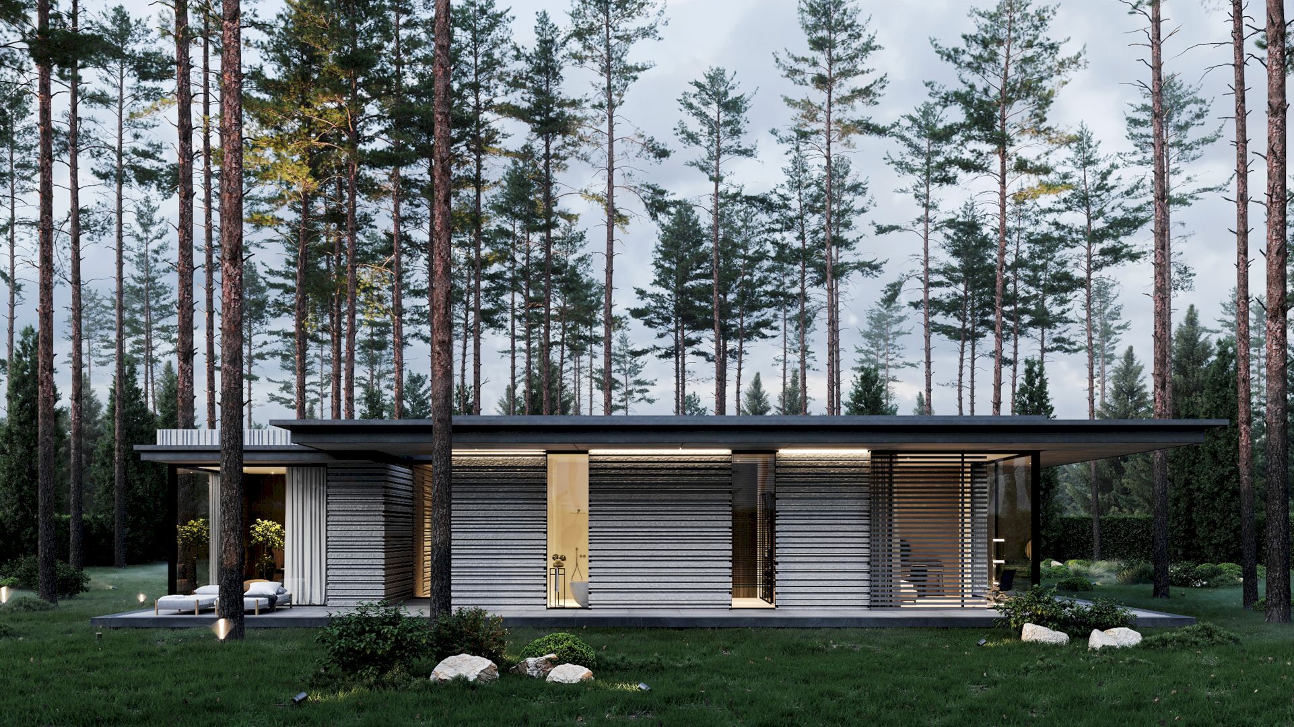
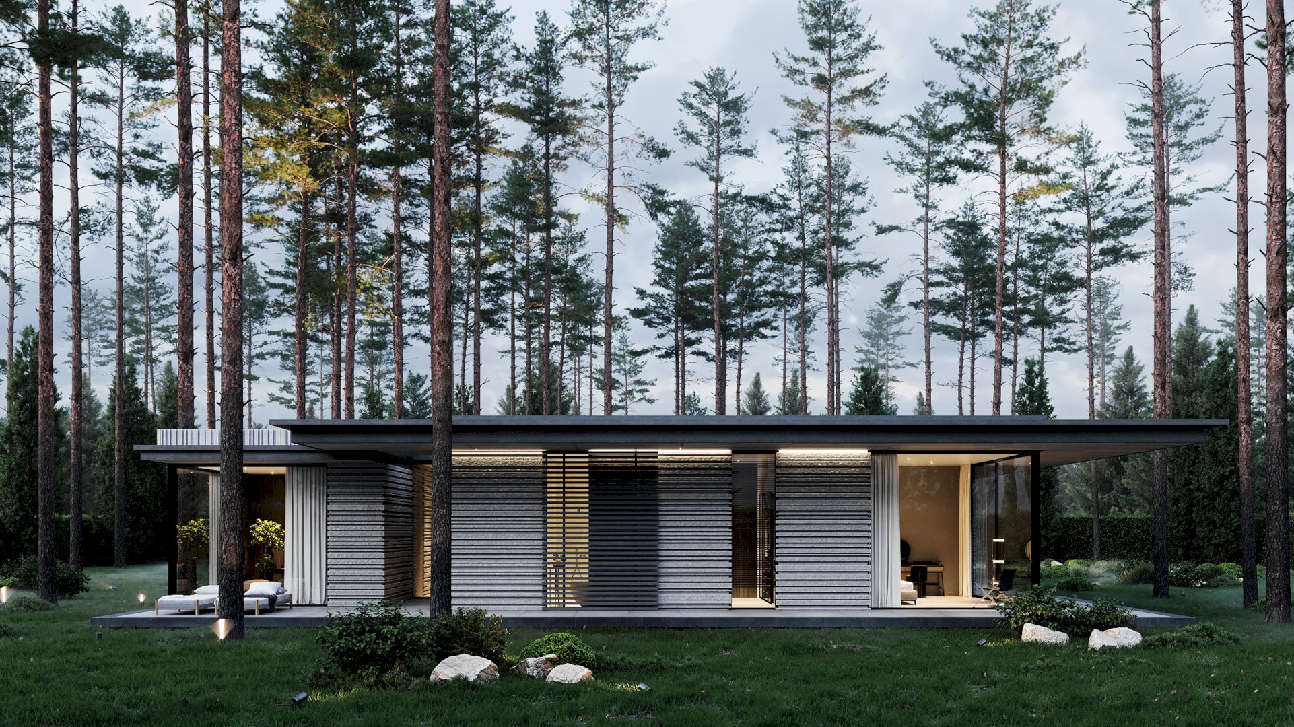
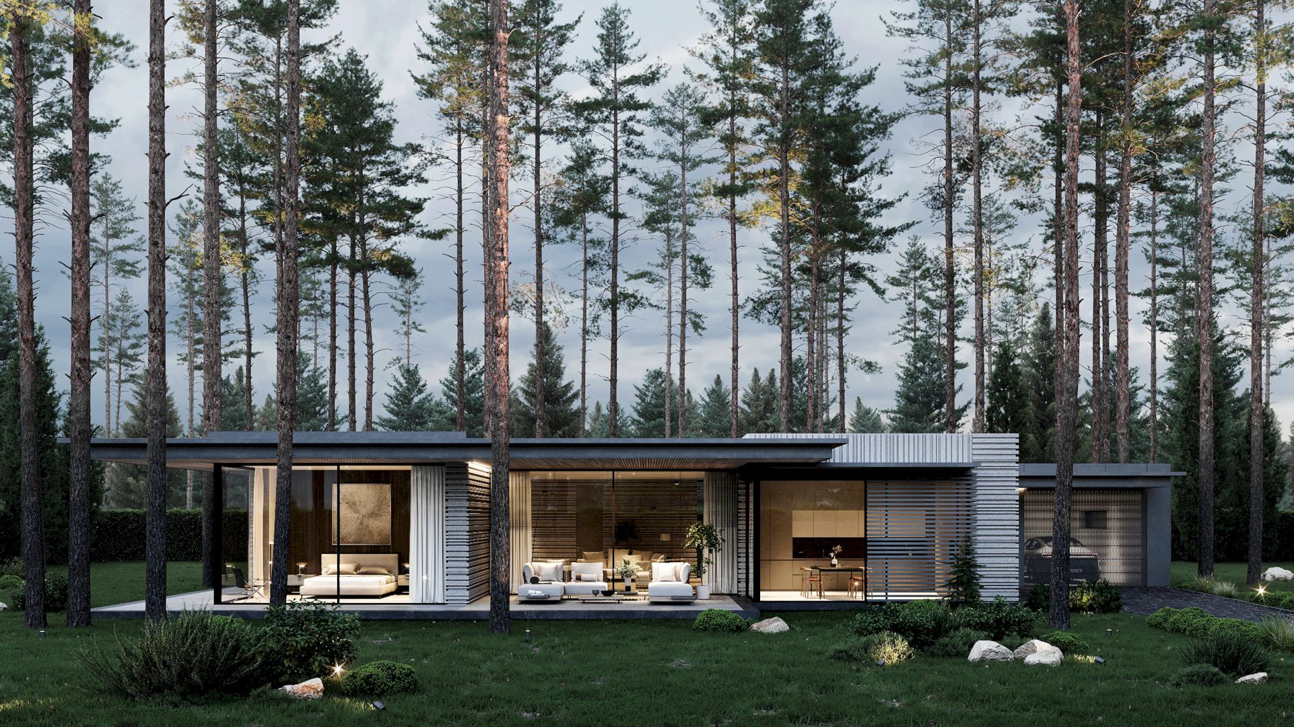
Inside, there is a spacious living room, a large dining room, several bathrooms, a home office, a master bedroom, a kitchen, and a guest bedroom for the clients’ grandchildren. There is also a garage for one car.
This house also has two terraces. The first terrace is located under a canopy, protecting the house’s owners and guests from direct sunlight and rain. Another terrace is open and more compact for sunbathing. The lounge zones offer awesome views of the surrounding landscape.
A House for Two in Repino Gallery
Photography: Kerimov Architects
Discover more from Futurist Architecture
Subscribe to get the latest posts sent to your email.

