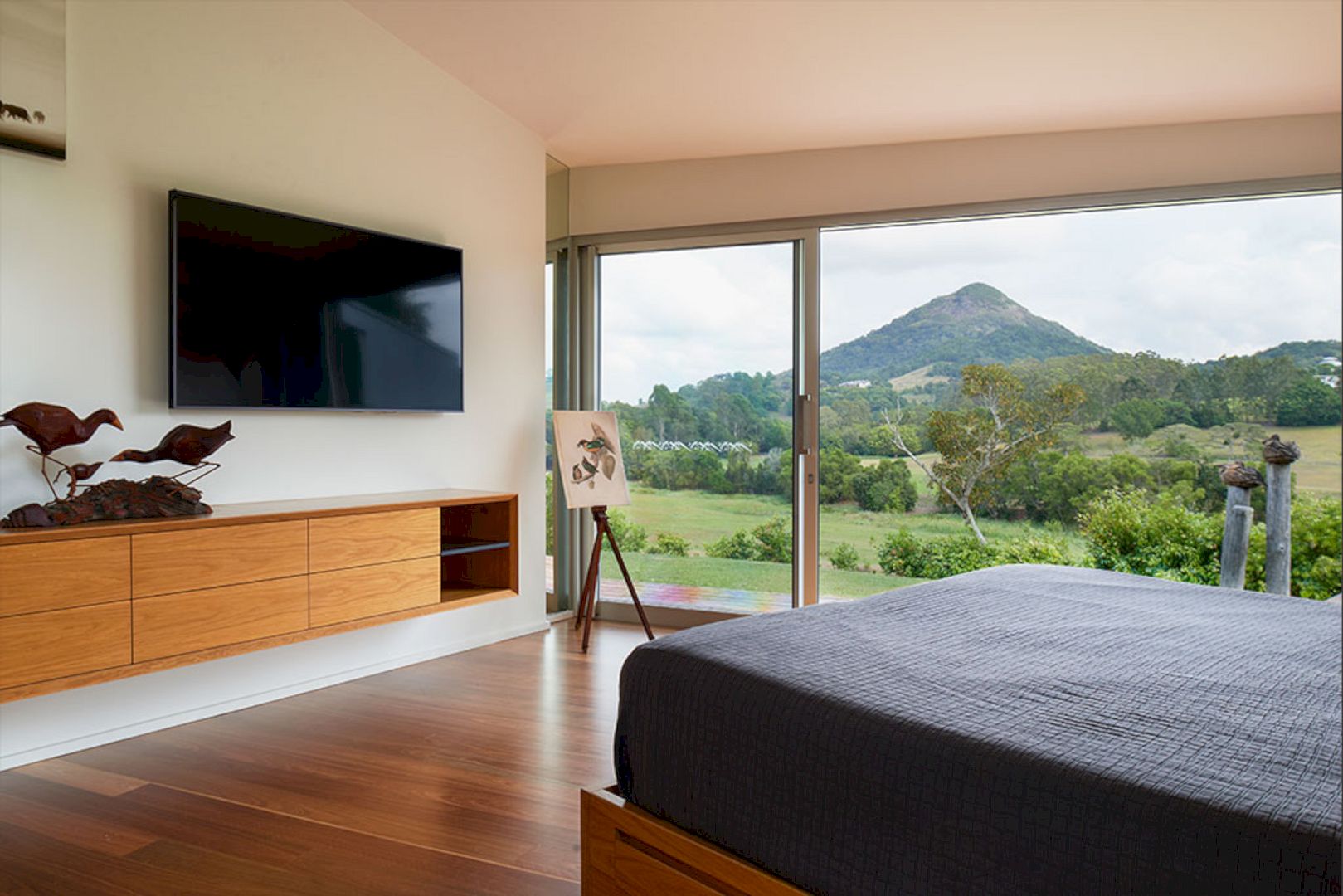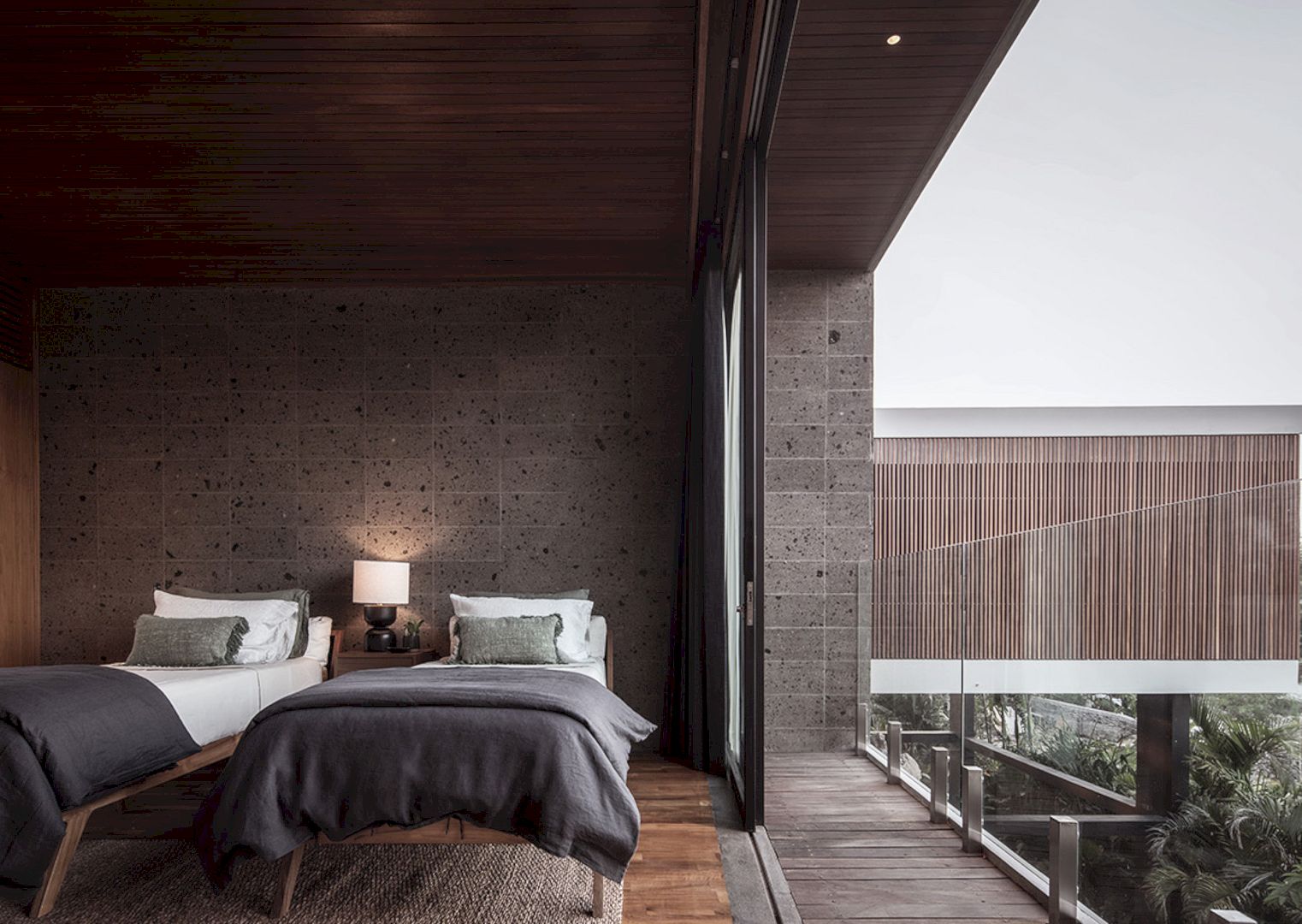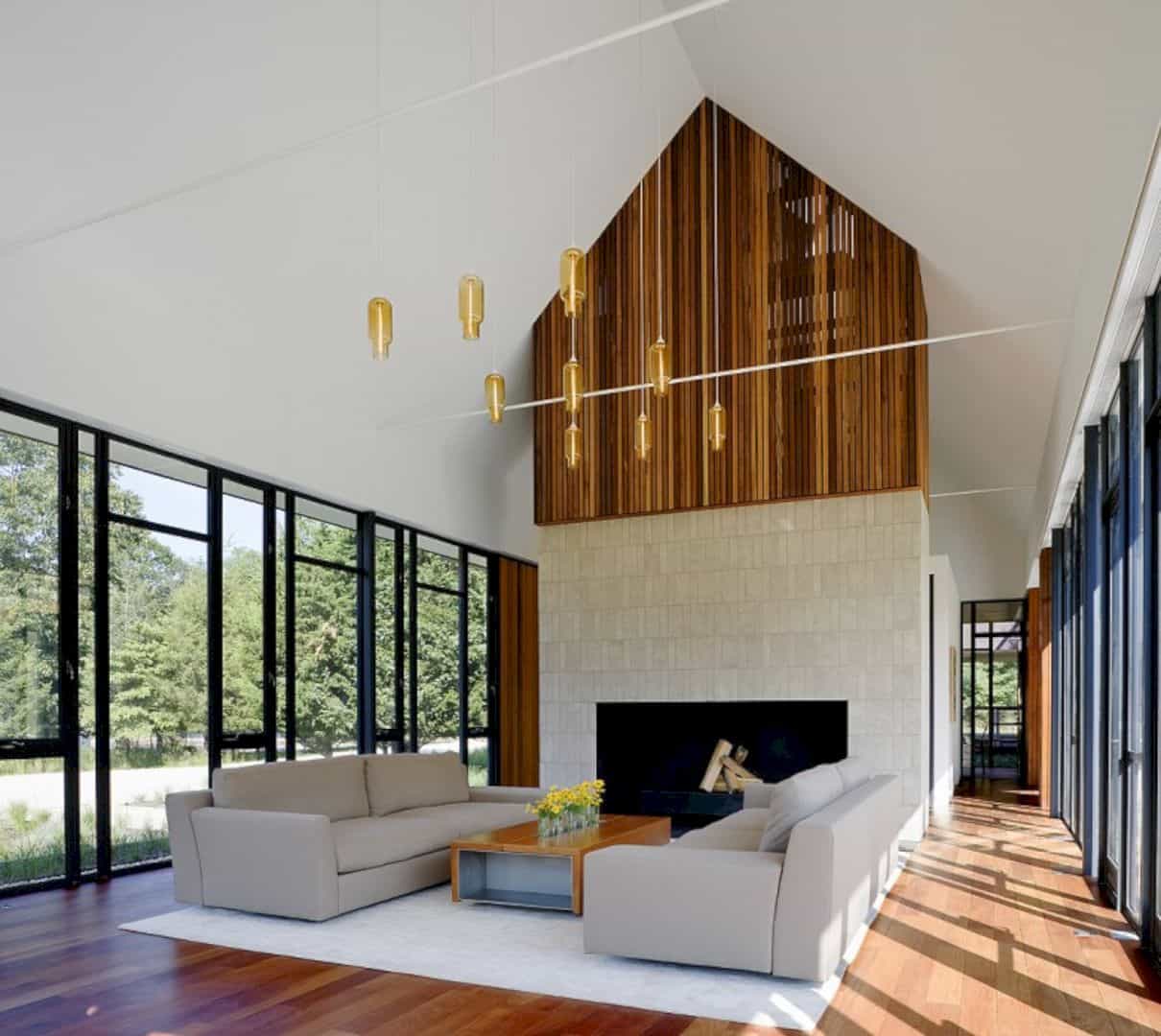Completed by Kerimov Architects in 2020, House on A Cliff is a one-storeyed house located on the cliff in Algarve, Portugal. Designed for clients who are introverts, this house becomes a place to be alone with nature from the rush city. Only natural materials and their derivatives are used for this awesome project.
Design
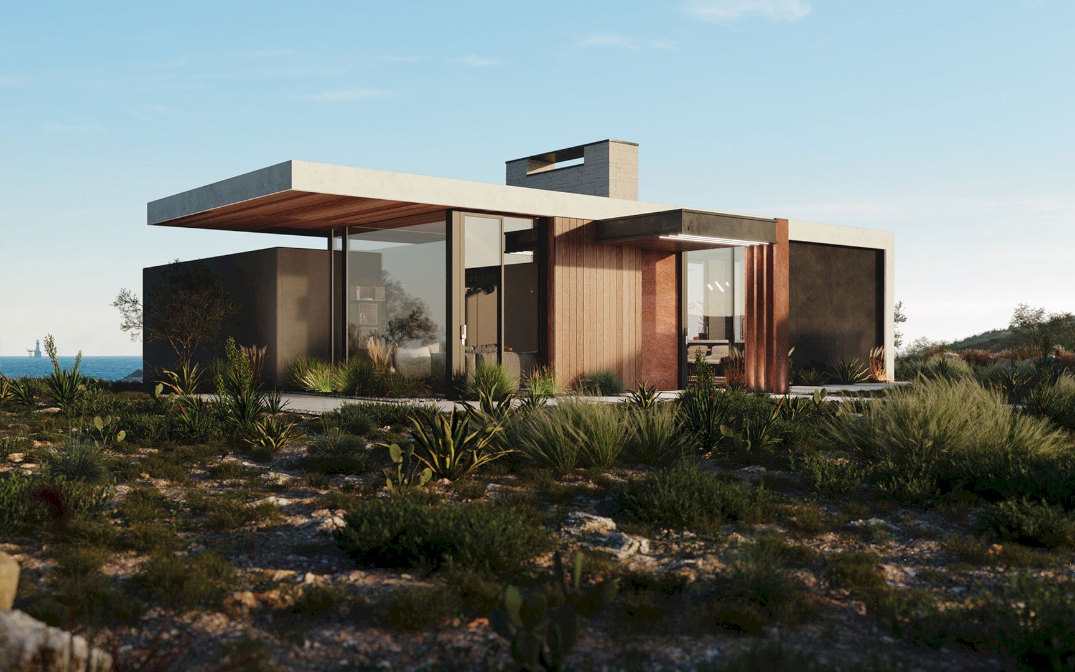
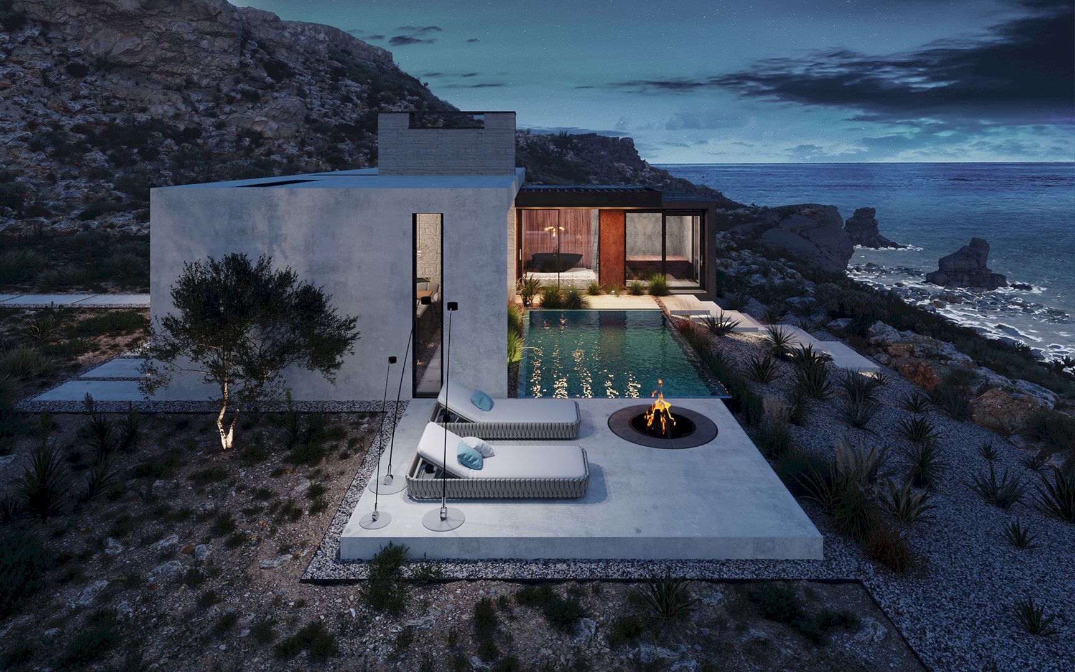
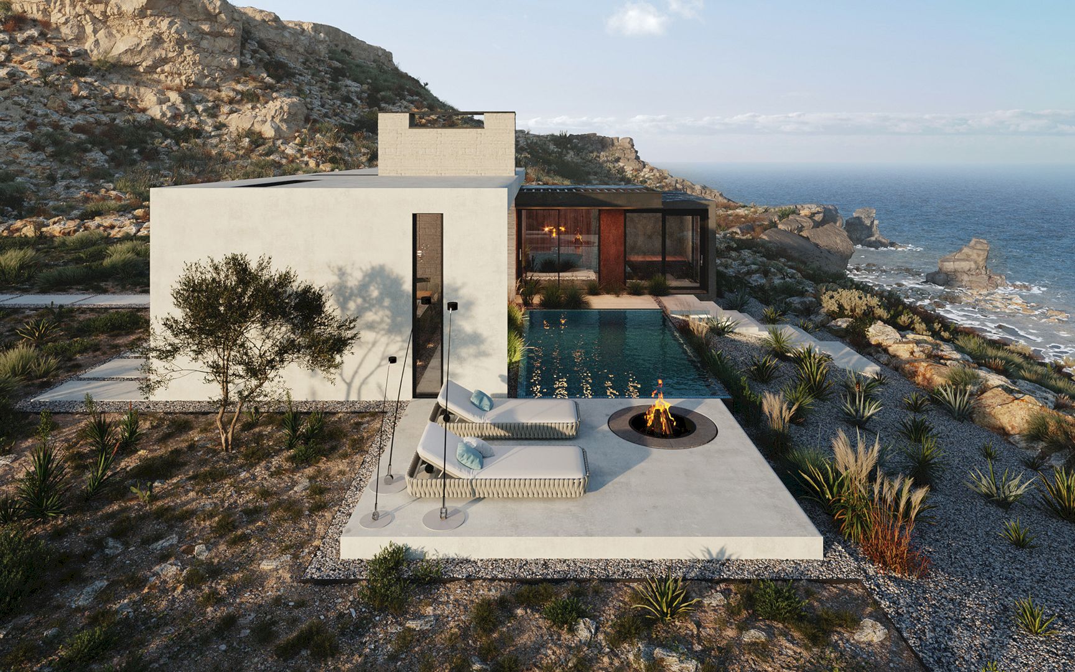
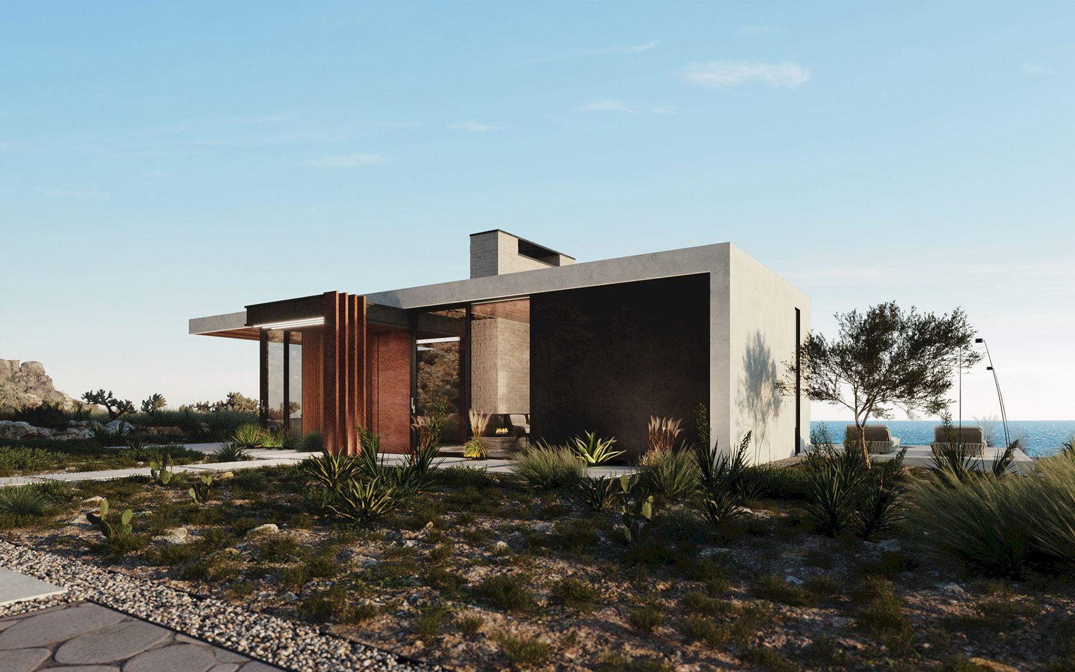
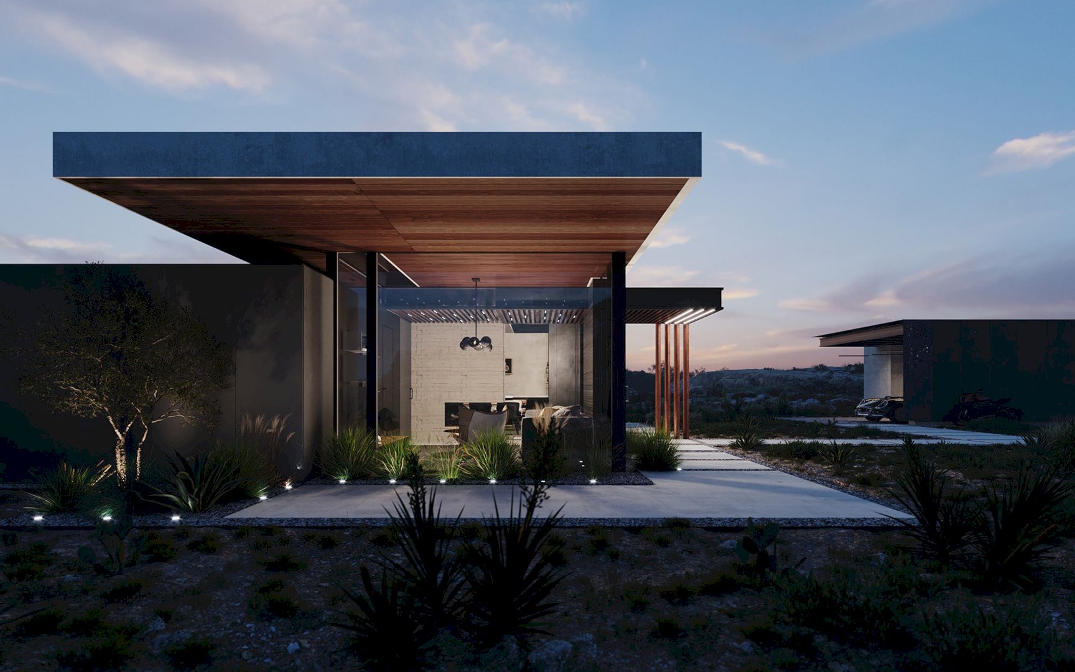
Two parallelepipeds embedded in each other are the architectural solution for this house that sits on a cliff. The structure’s rhythm is set by the multidirectional textures of the facade cladding materials and the complex form.
The main volume of this house is made of architectural concrete. The second one is covered with a patina in time, fronted with metal, and oxidized under the precipitation’s influence. This project also uses thermal wood that will acquire new shades and be burnt out under the influence of the sun.
Rooms
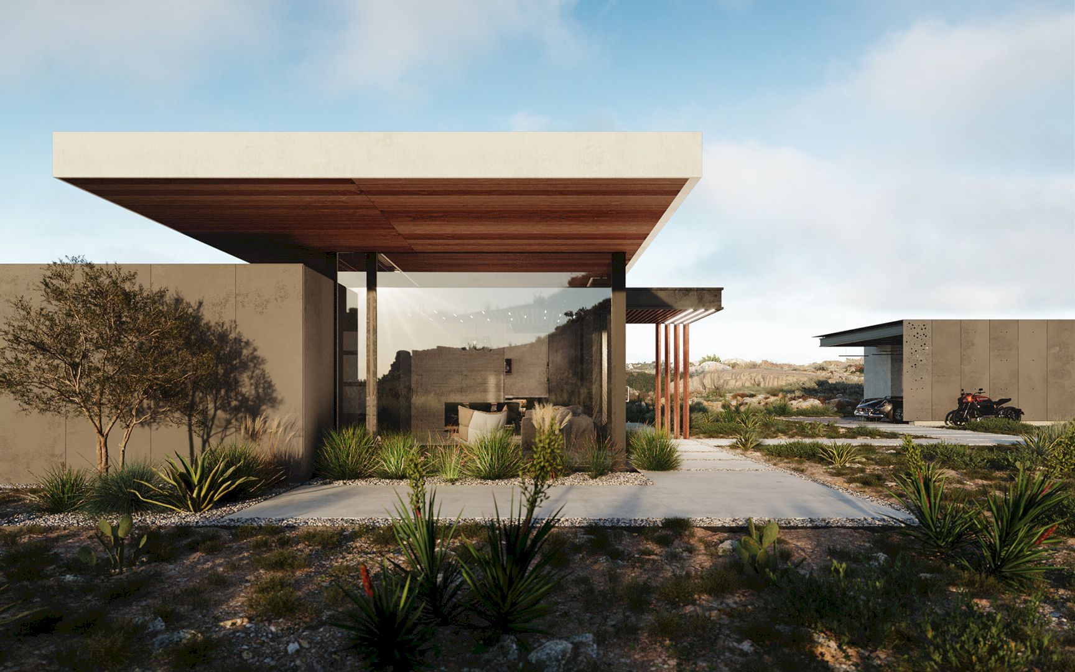
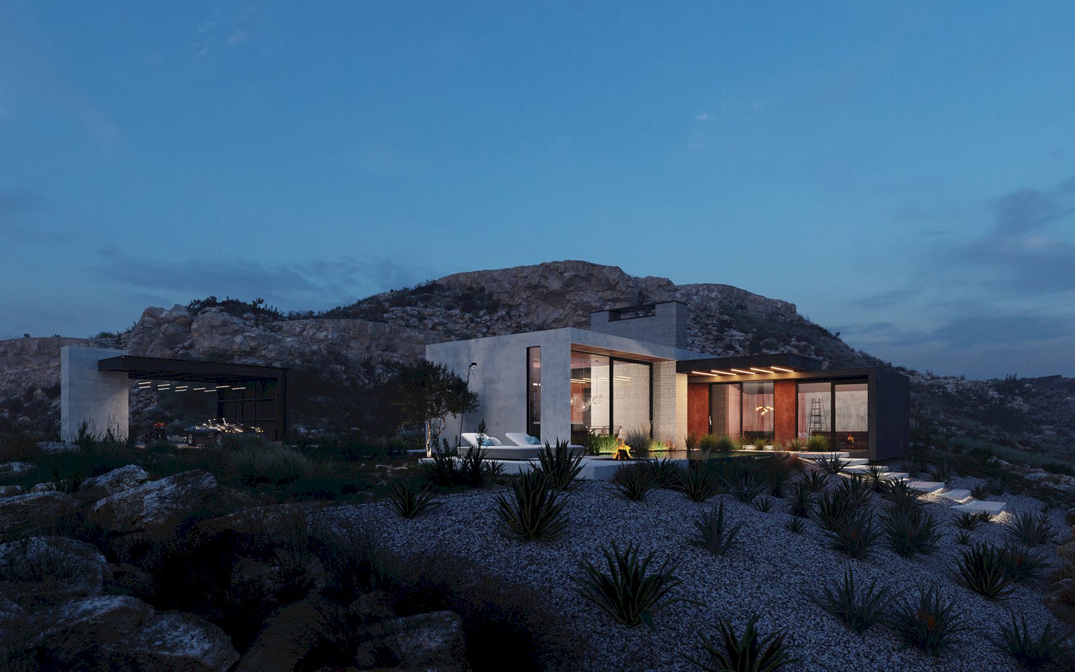
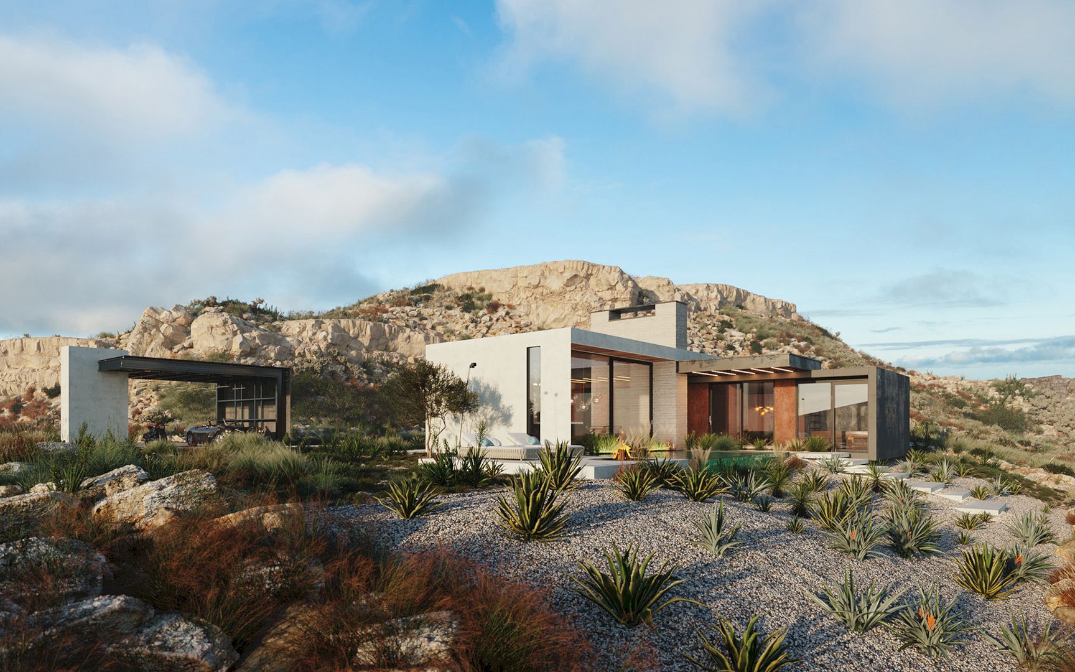
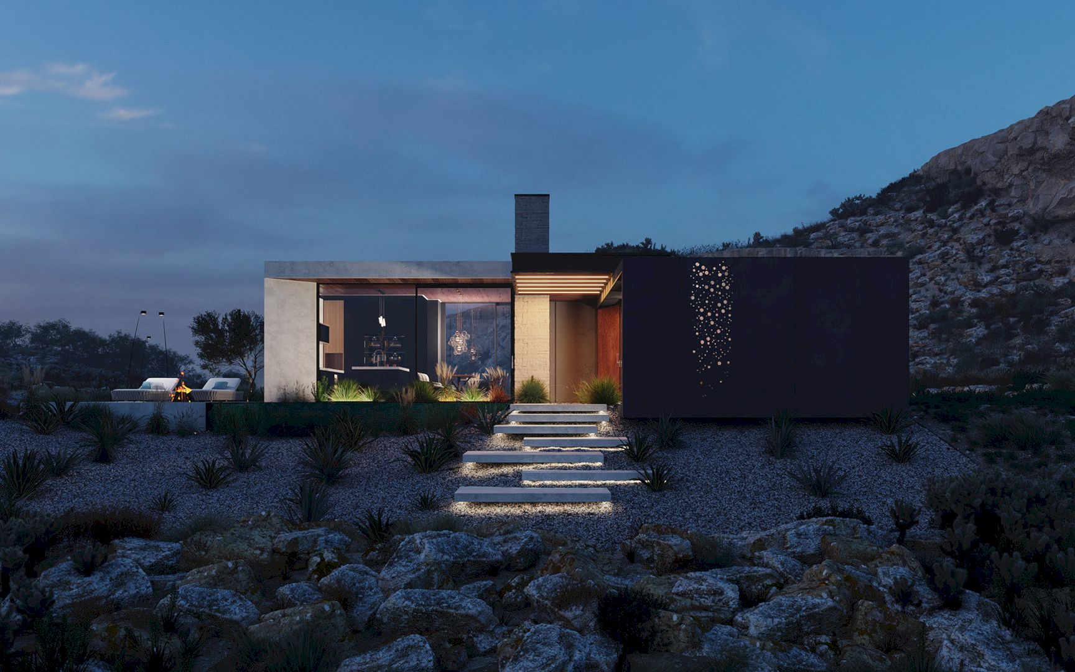
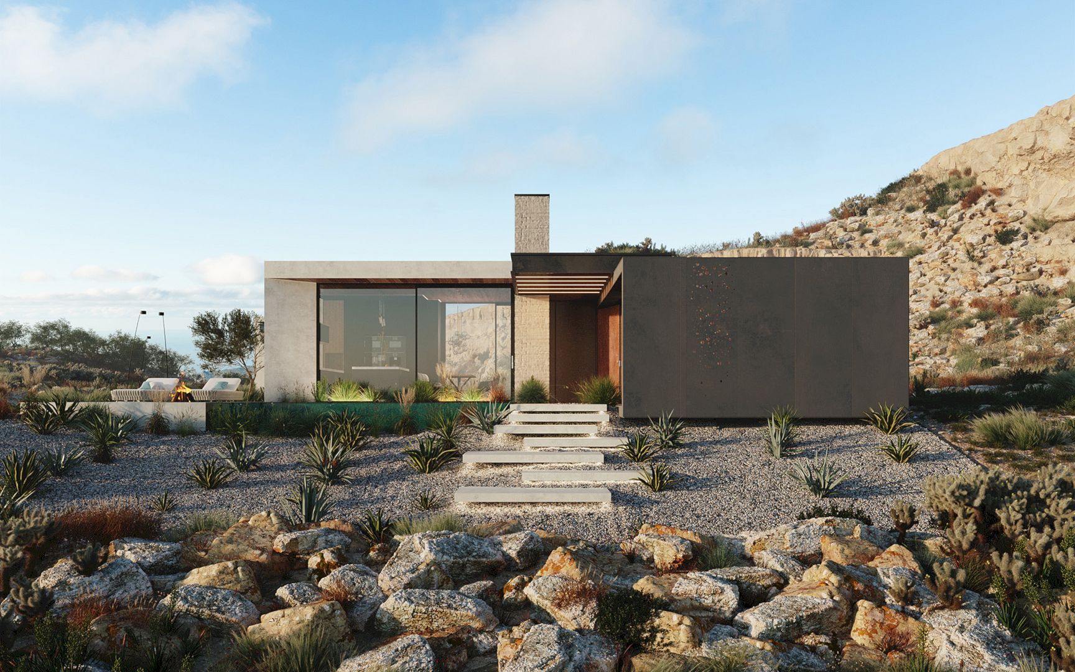
The bathroom and bedroom are located in a smaller volume while the dining room and living room can be found in a larger volume. It is a house that is commensurate with the rocky landscape with all windows face the ocean. Another natural content of this house is the selected color scheme based on neutral natural tones.
Details
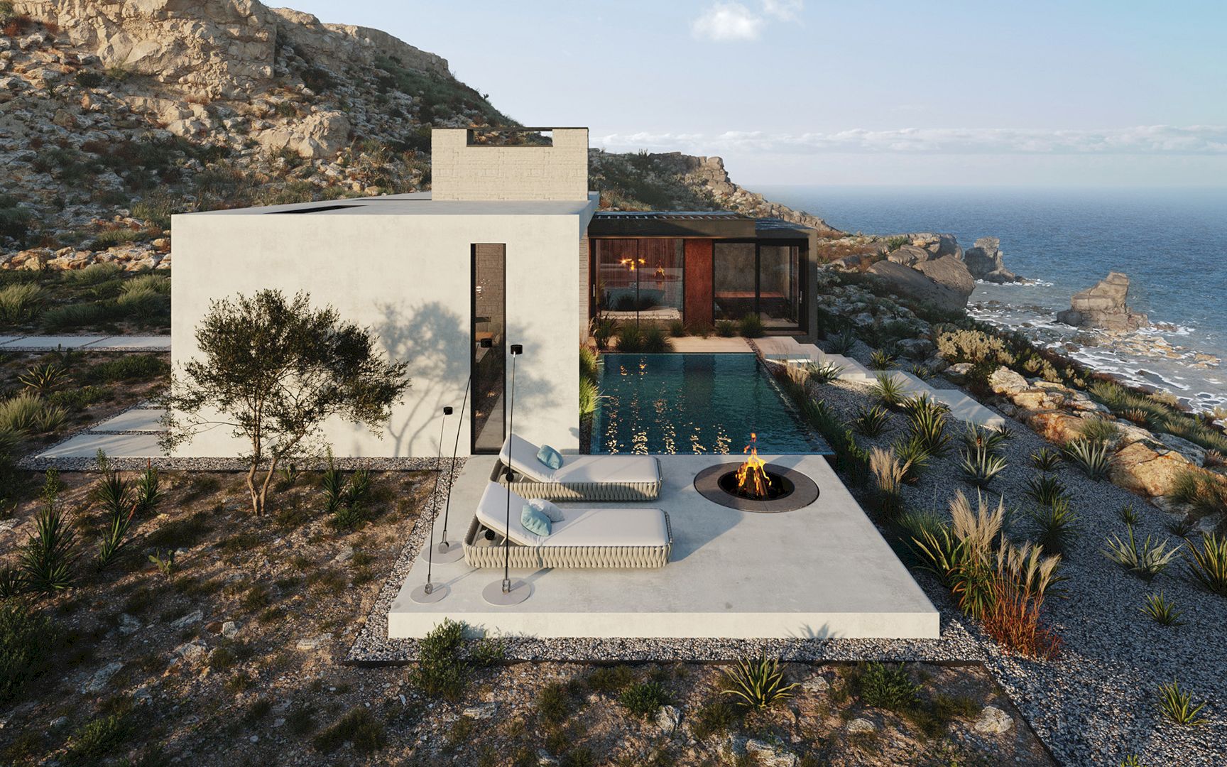
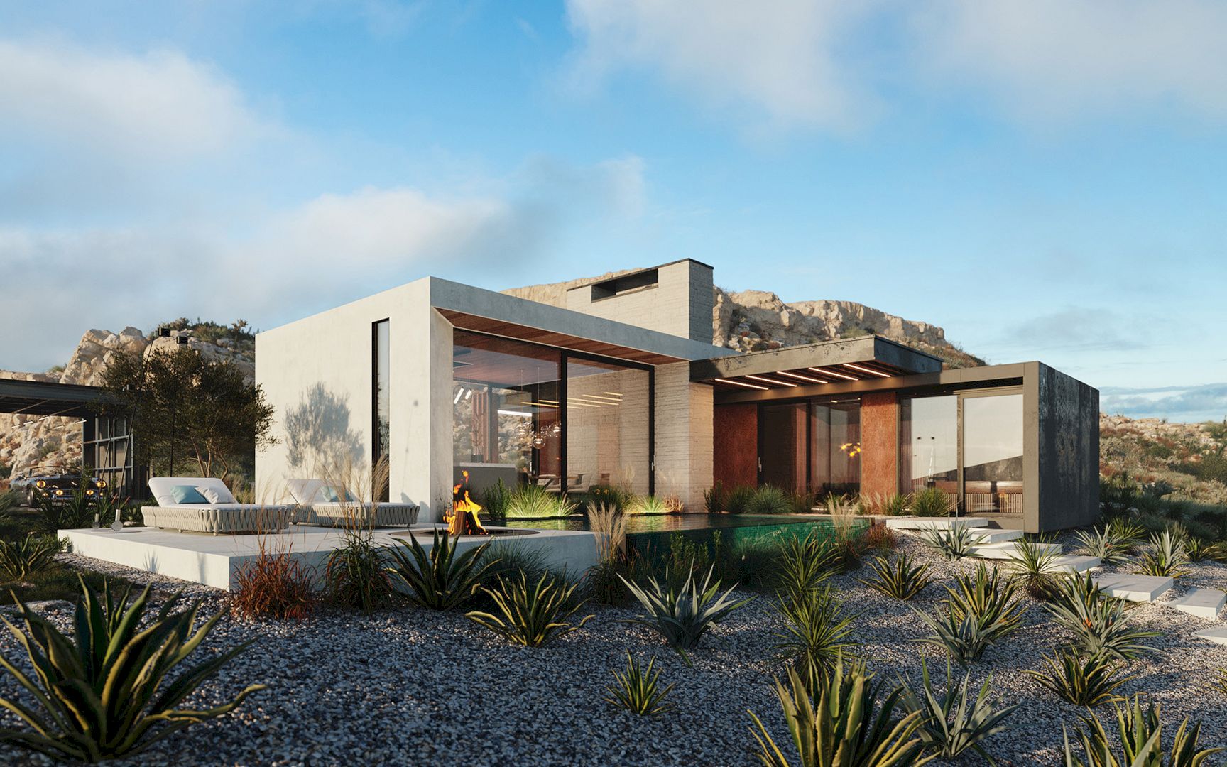
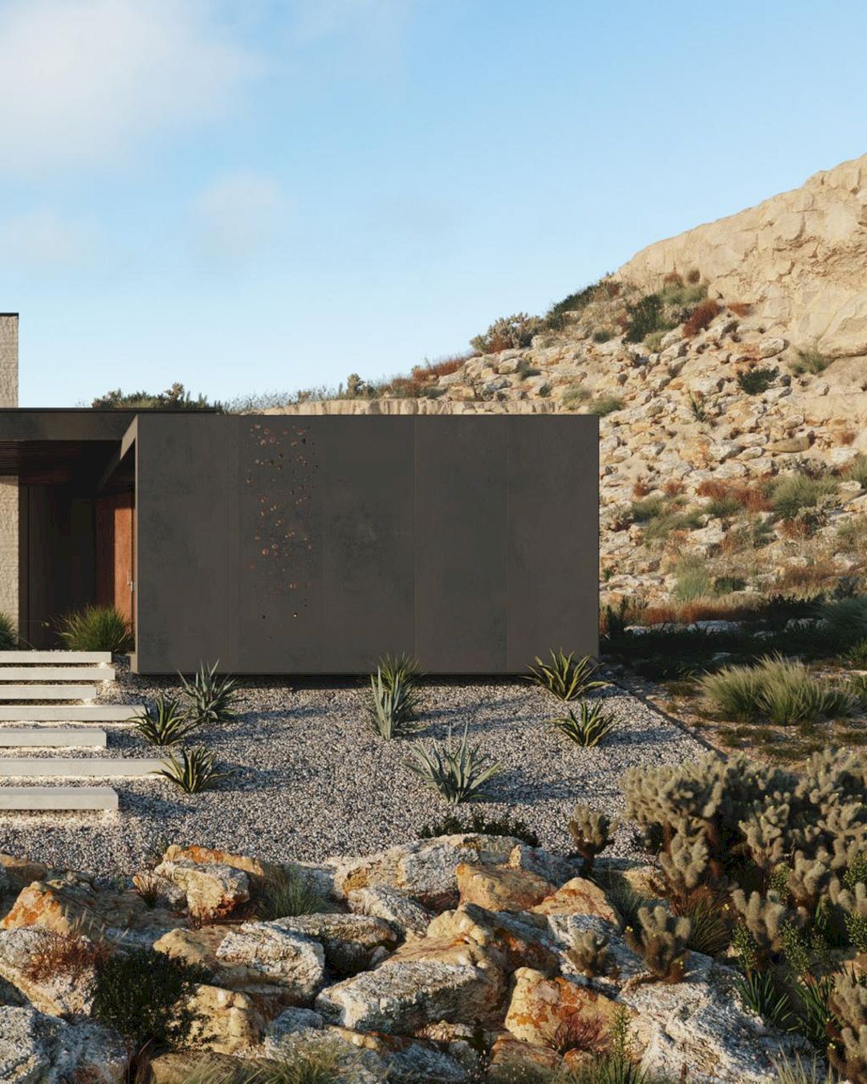
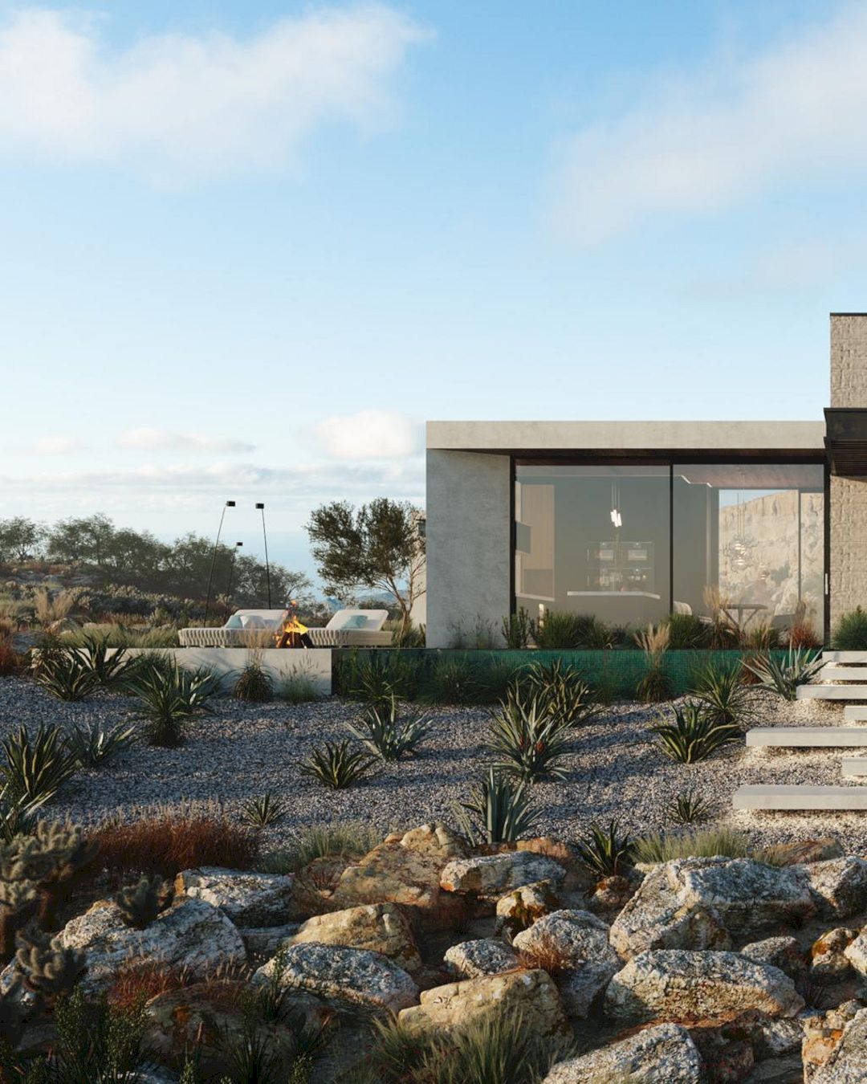
The facade has a decorative perforation that is reminiscent of a scattering of stars, allowing sunlight to enter the interior and creating a play of shade and light. With an interesting irregular rhythm of steps, a non-steep staircase can emphasize the natural slope that leads to the shore.
A meditative space for the clients is the chill-out zone organized by a fireplace, two sun loungers, and a small overflow swimming pool. The residents also can enjoy the running ocean waves in the open-air lounge.
House on A Cliff Gallery
Photography: Kerimov Architects
Discover more from Futurist Architecture
Subscribe to get the latest posts sent to your email.
