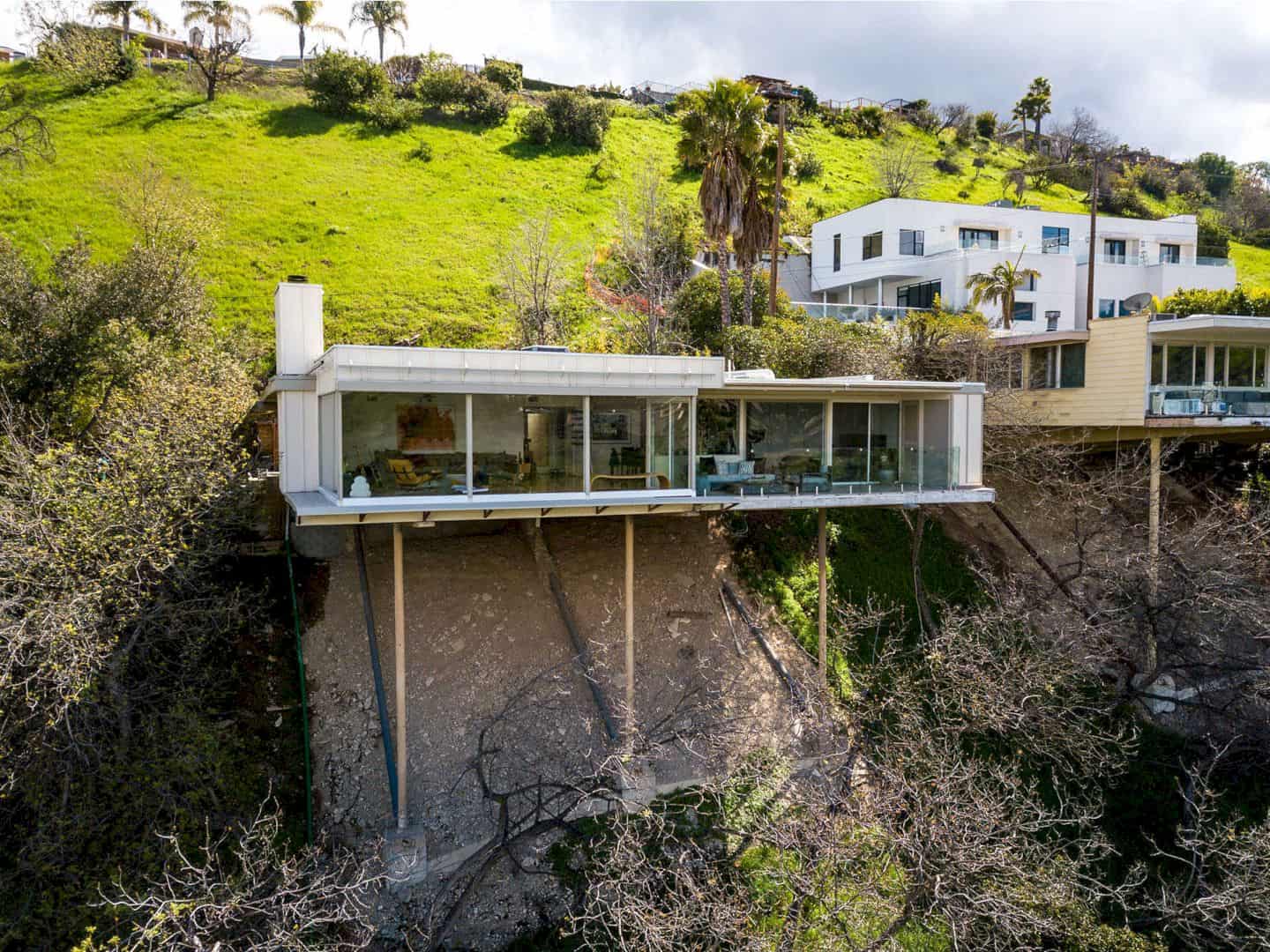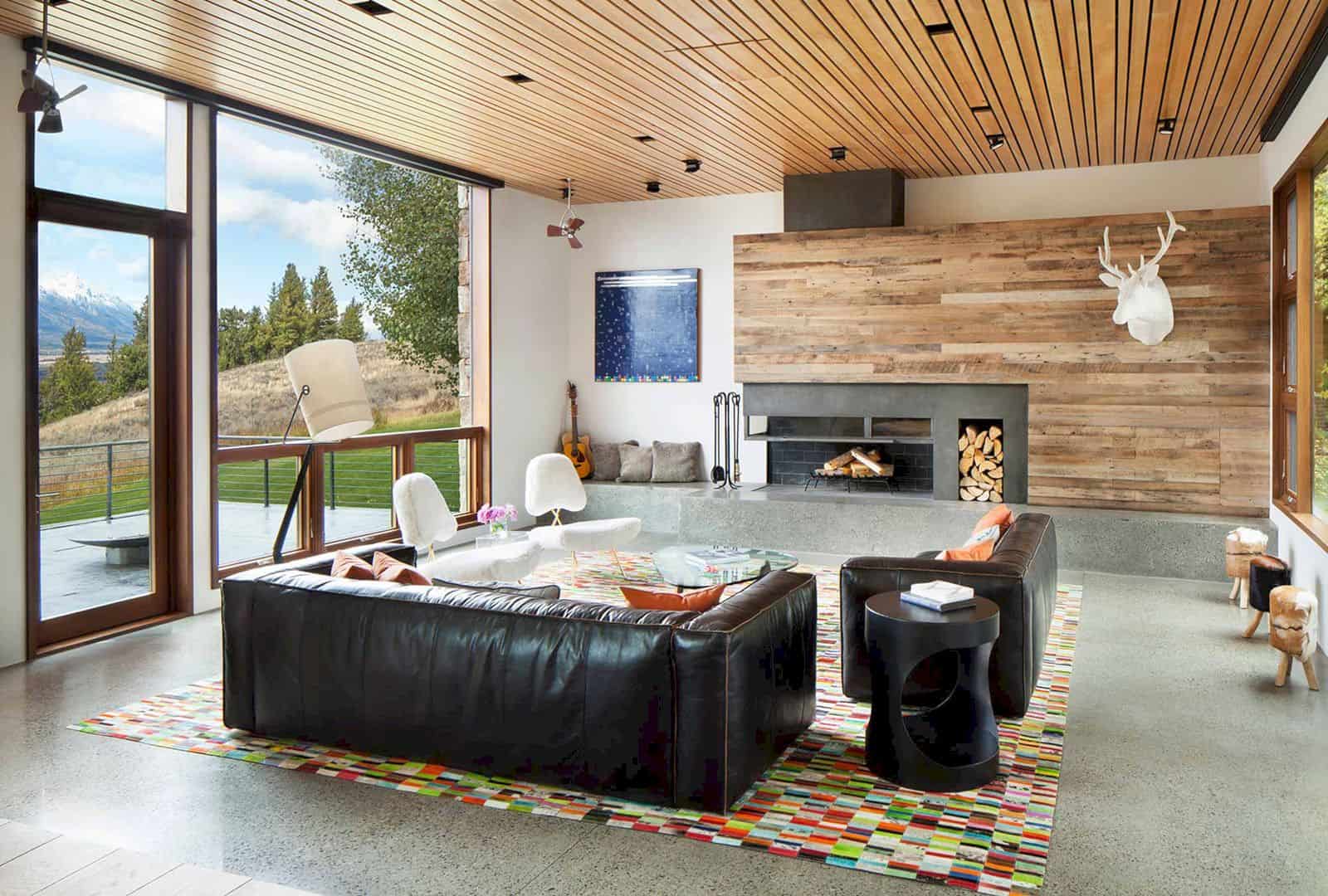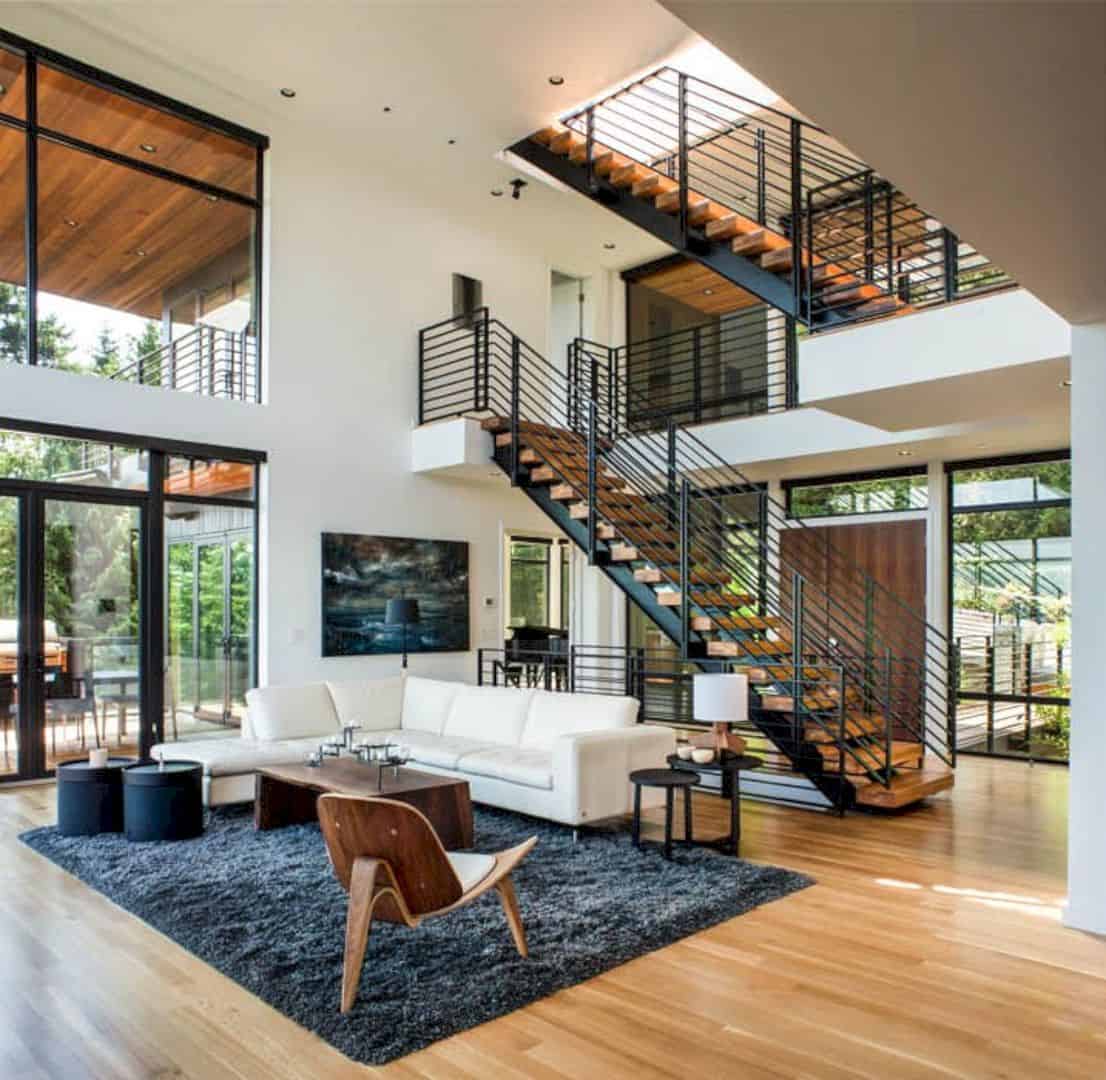This apartment is located in a residential complex ‘Nasledie’, Moscow. The modern interior of Nasledie is designed by Kerimov Architects with a play of materials and textures. With 145 sqm in size, this apartment and its interior can provide a comfortable living place for a family with children.
Design
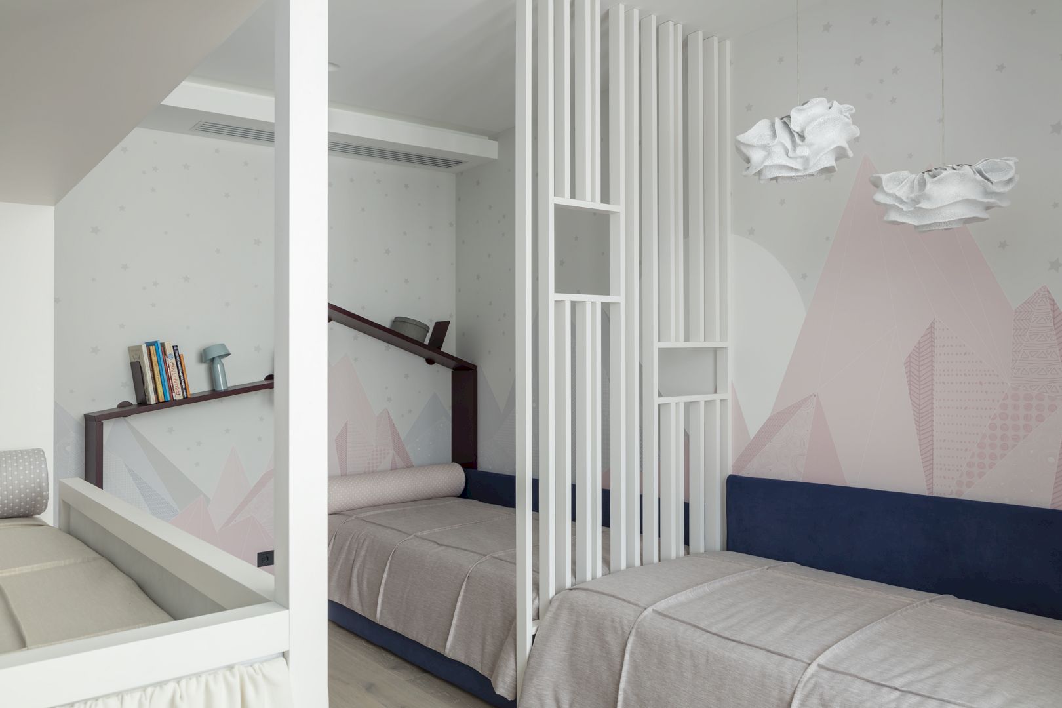
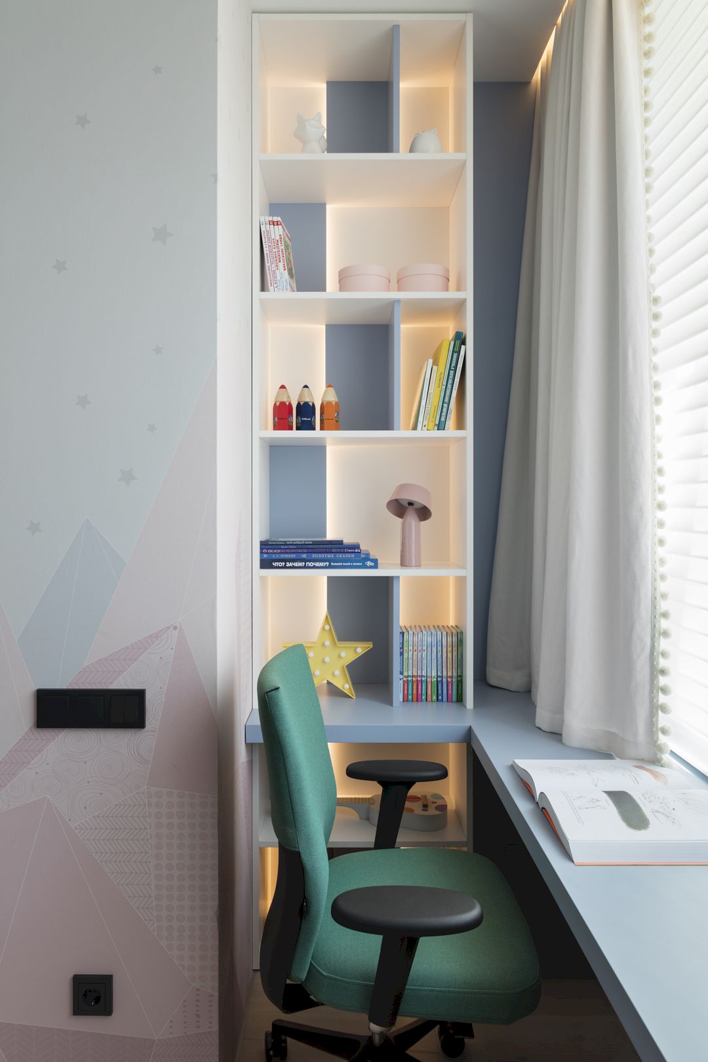
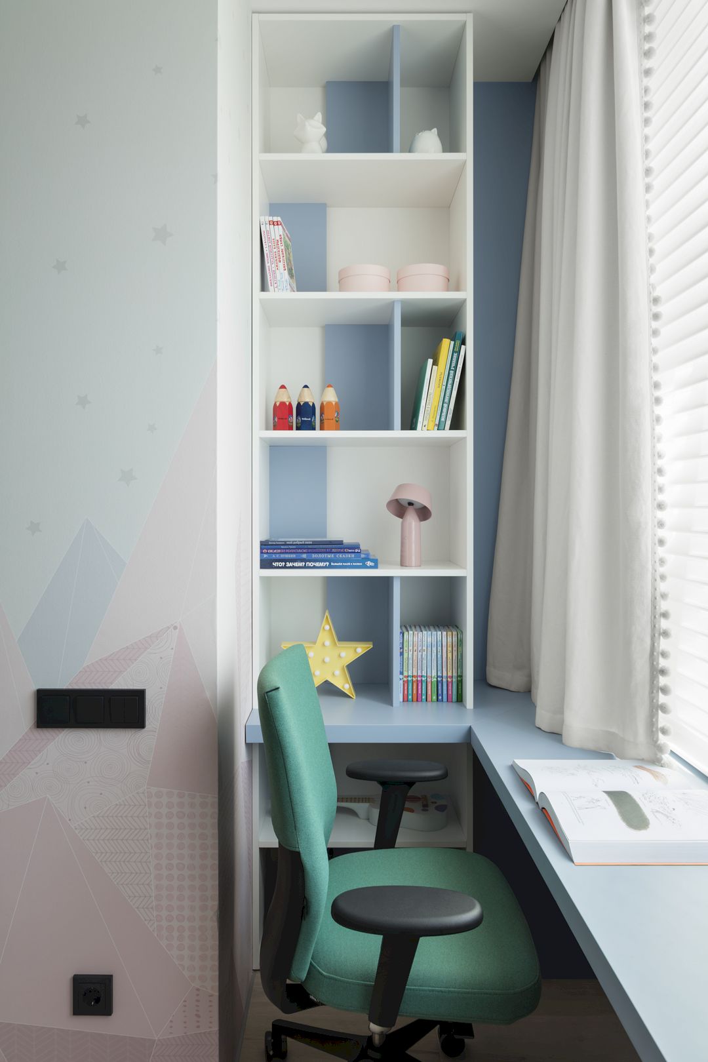
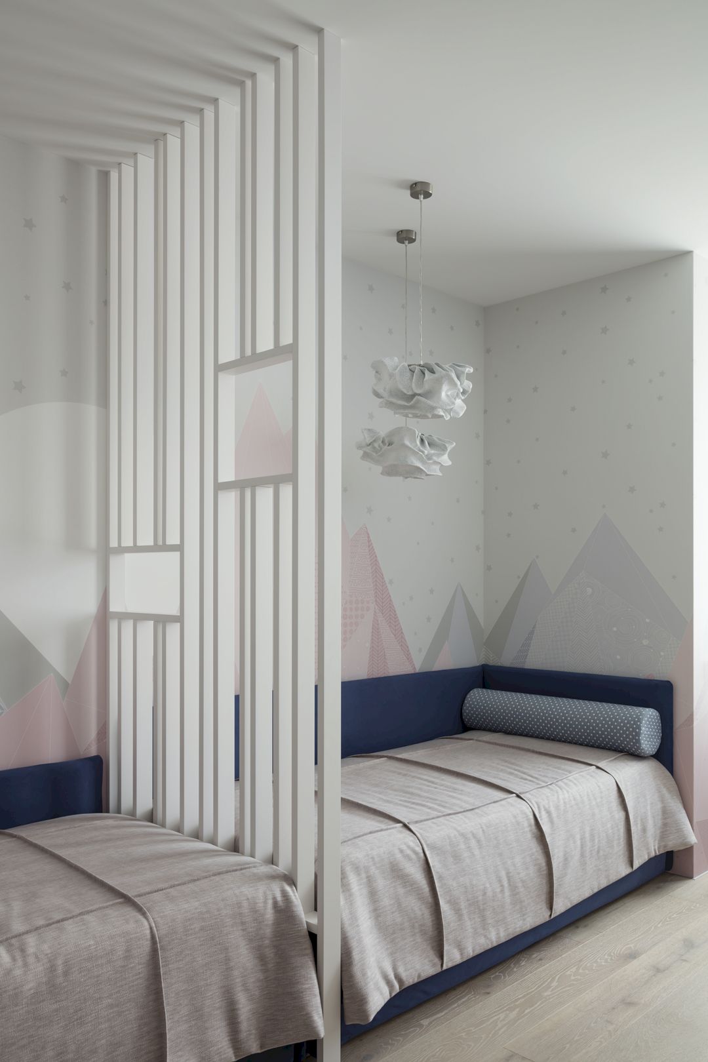
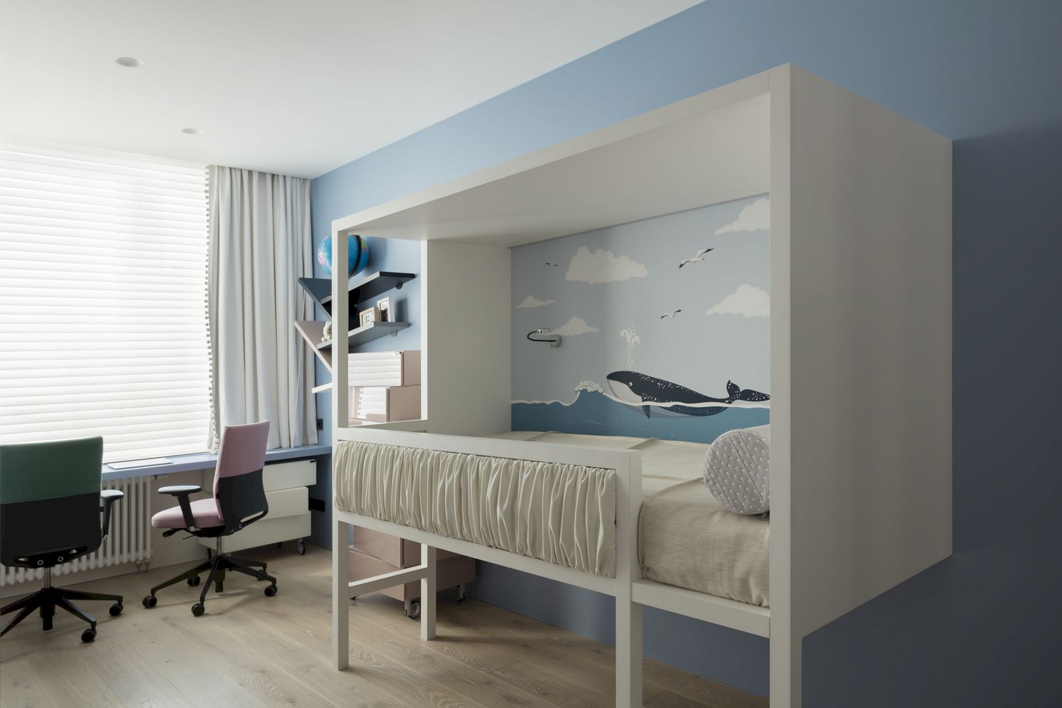
A narrow long corridor and a bright lobby are expanded visually by mirrors, articulating space and leading to the living room. Joint with the kitchen and dining room, this living room is a multifunctional area where the family meetings and gathers with friends.
The space is divided into two parts. The first one consists of a dining room, a bar counter, and a kitchen. The second is a living room. The first part is designed in awesome colors with beige and brown shaded. The second part comes in white with shades of grey and blue accents.
These two parts are united by subtle graphic blotches of black: barstools by Cattelan Italia, an oven, a TV, a Minotti coffee table, floor lamps, and kitchen block niches.
Materials
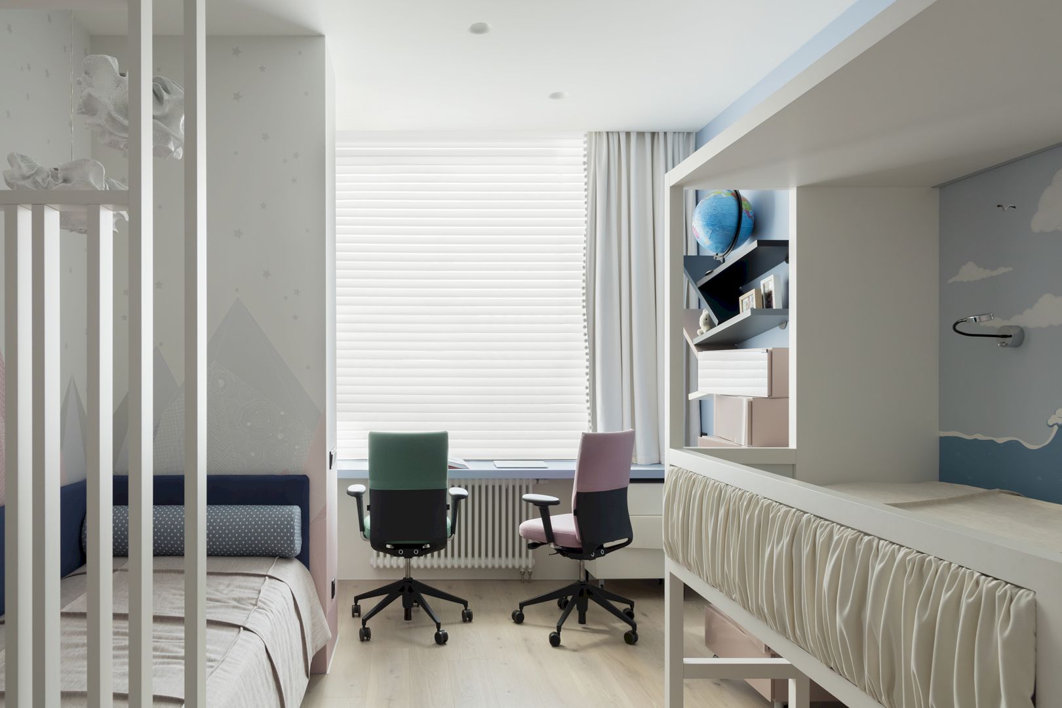
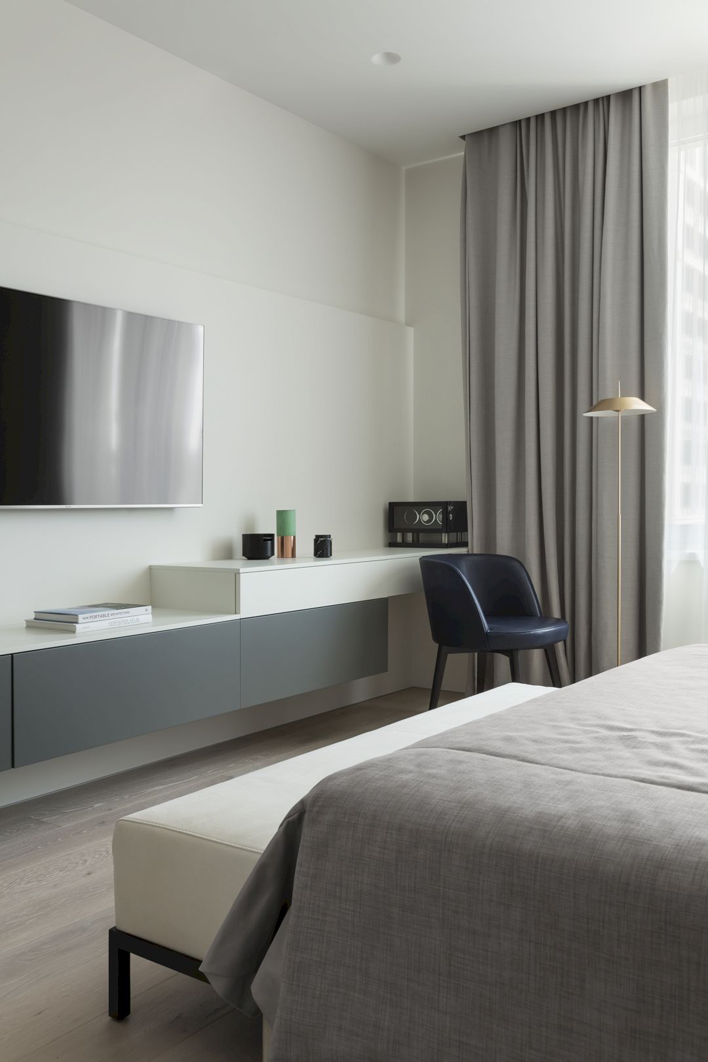
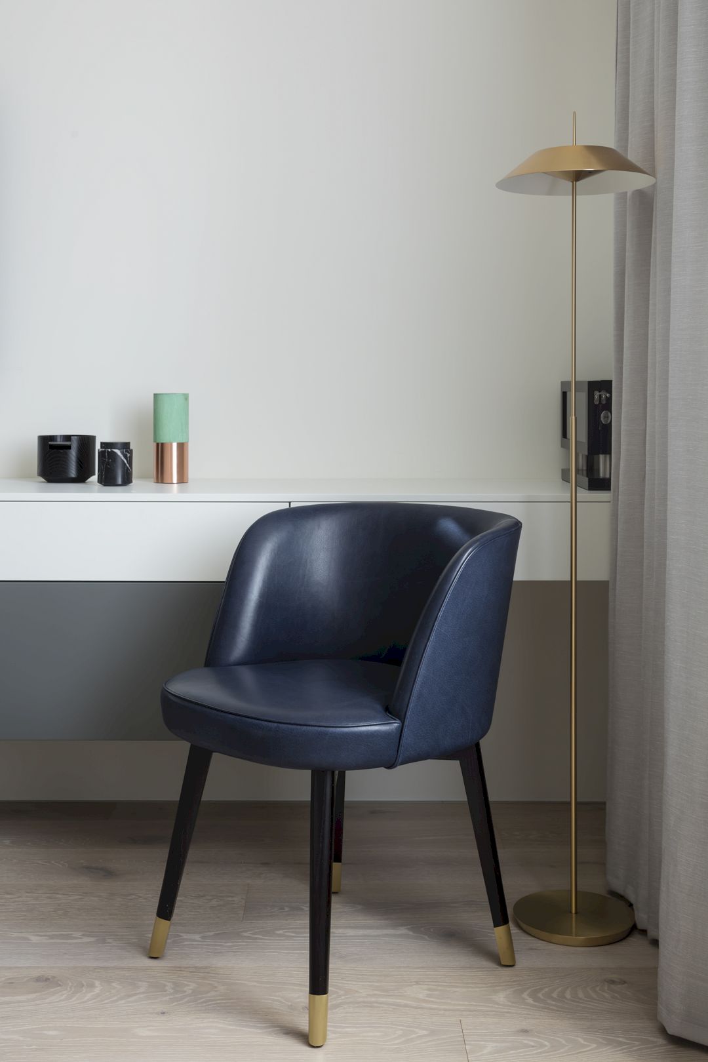
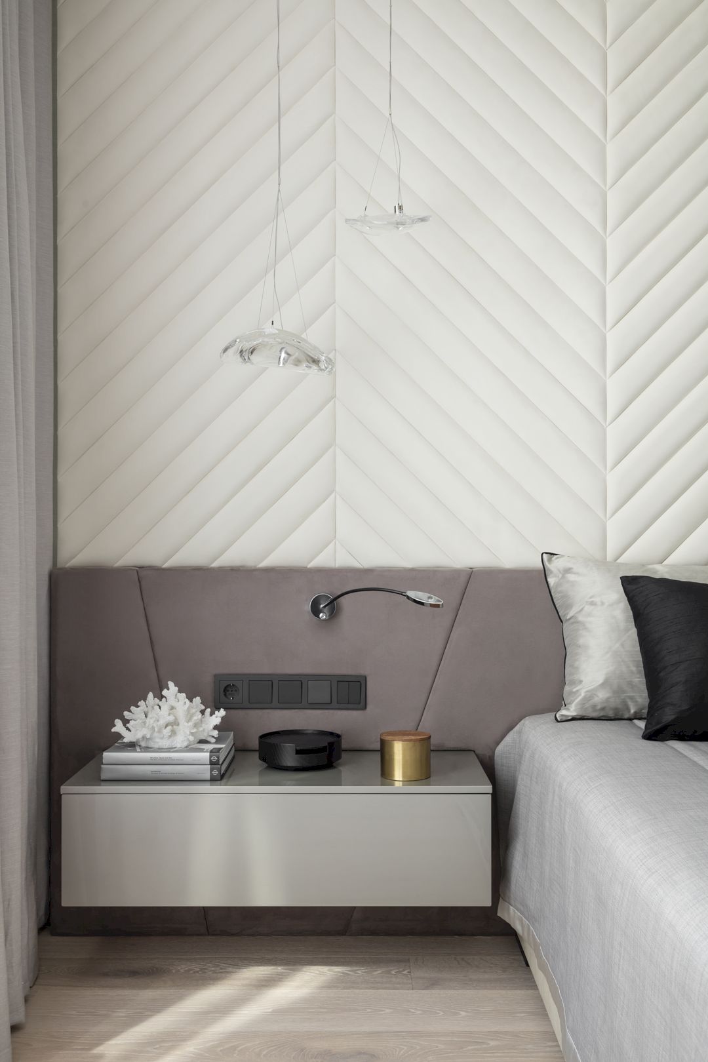
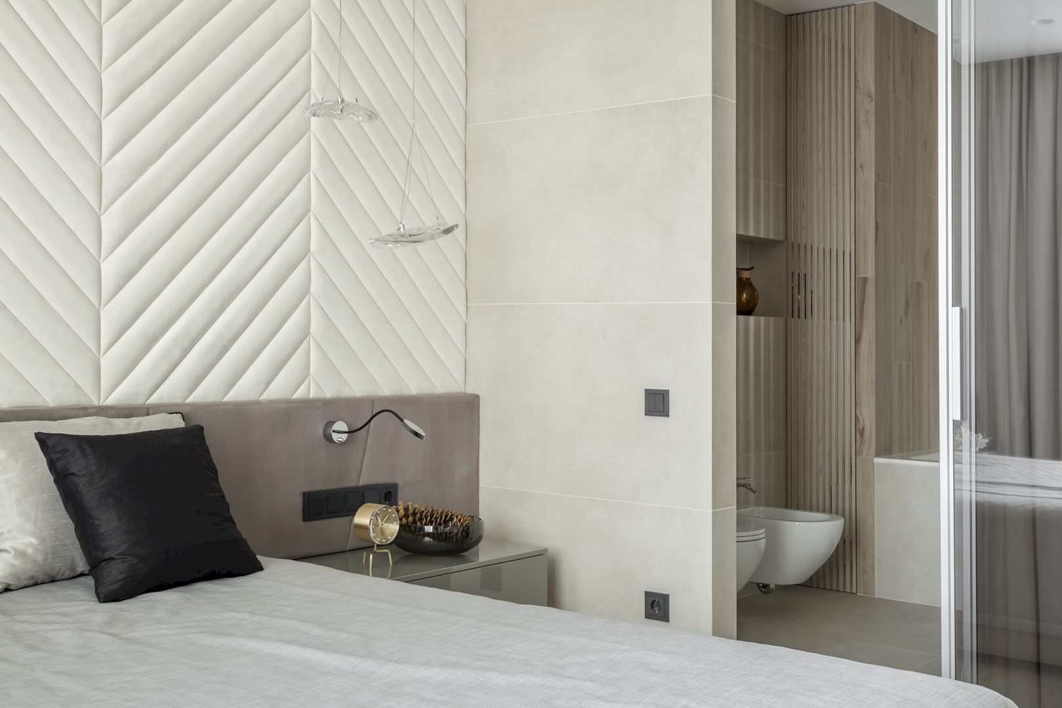
The difference in materials and textures can highlight the chromatic combination: the bar contrast with the Bonaldo wood table and the wood veneer kitchen unit, and the glossy white surfaces of the cabinets. A metal band and glass diffuser from Fine Art Handcrafted Lighting of the central chandelier unite those materials and textures visually.
The light grey Minotti sofa matches well with the texture of the fabric with the Porcelanosa honeycomb wall in the living room. There is also a chair by the B&B Italia brand and decorative pillows on the sofa for a color accent of the interior.
Rooms
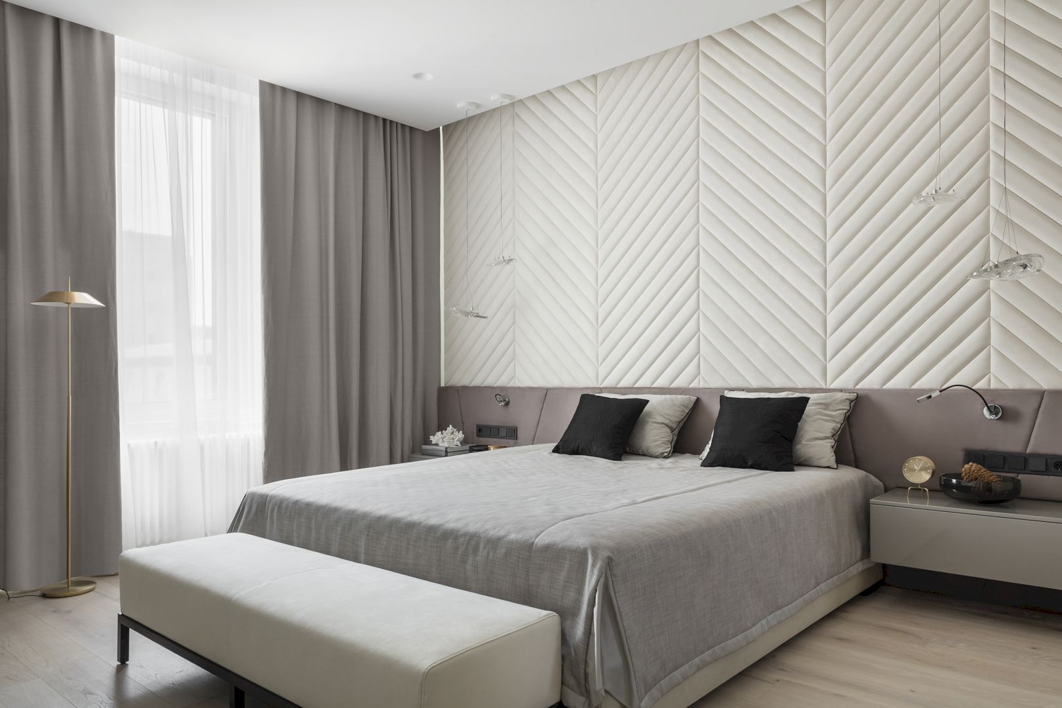
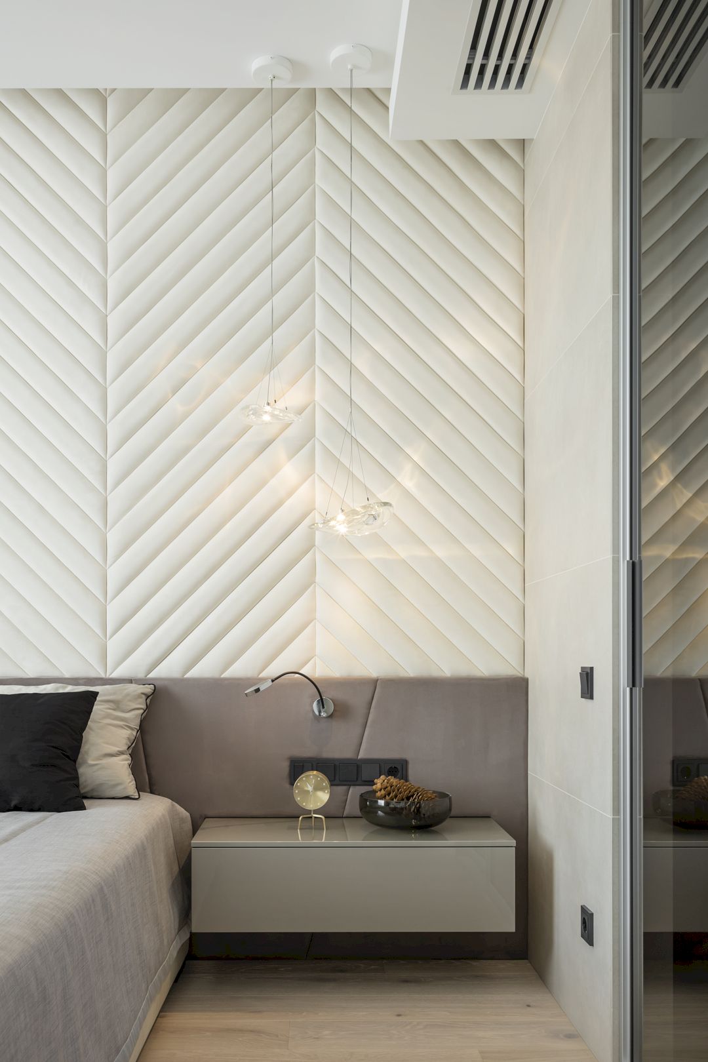
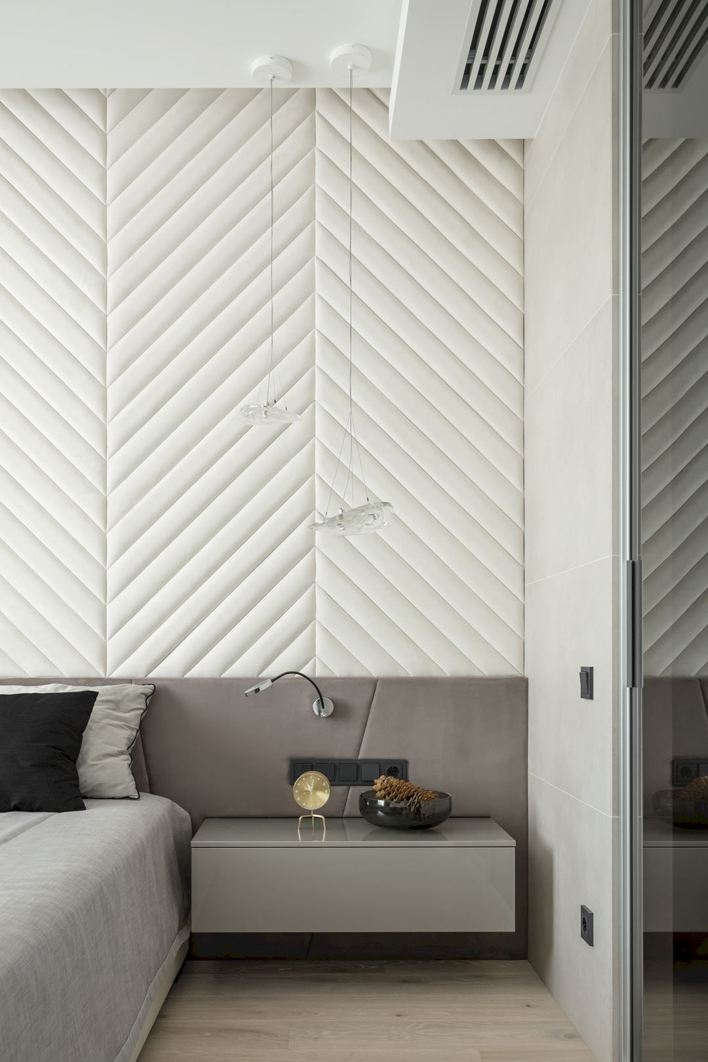
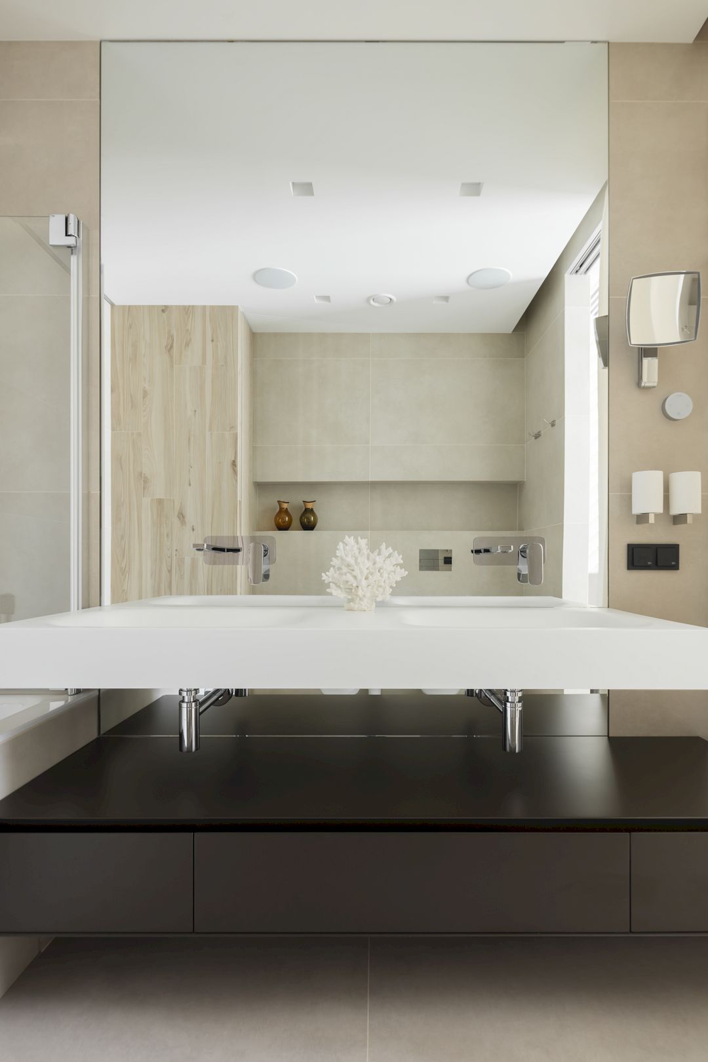
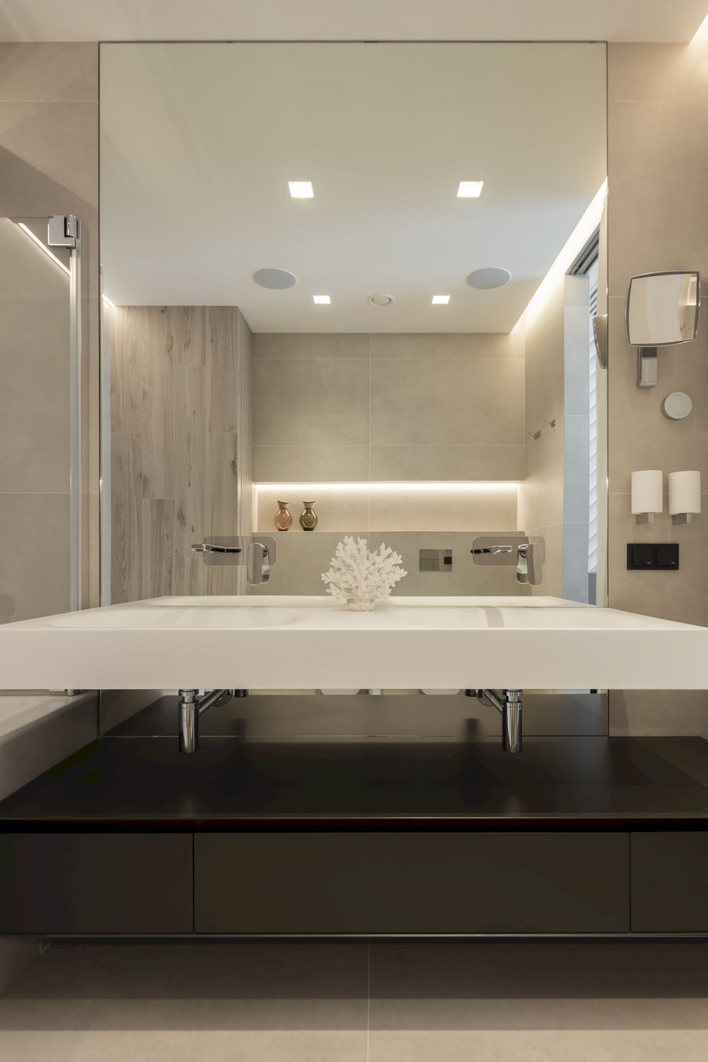
Two built-in and opposite to each other cabinets and monolithic facades are interesting design solutions given by the architect. The facades offer many functional storage areas such as drawers and shelves. This way makes the room is devoid of visual noise and the usable area increases inside the house. There are also wardrobes that are custom-made according to sketches by the architect.
A green wall can be seen easily from the living room, including a mirror that reflecting the second part of the multifunctional space. The interior of the guest bathroom is made on the contrast of textures of the black wall and the large-format bronze-colored tiles.
The wall’s green color is not accidental, repeated in the original rectangular sink.
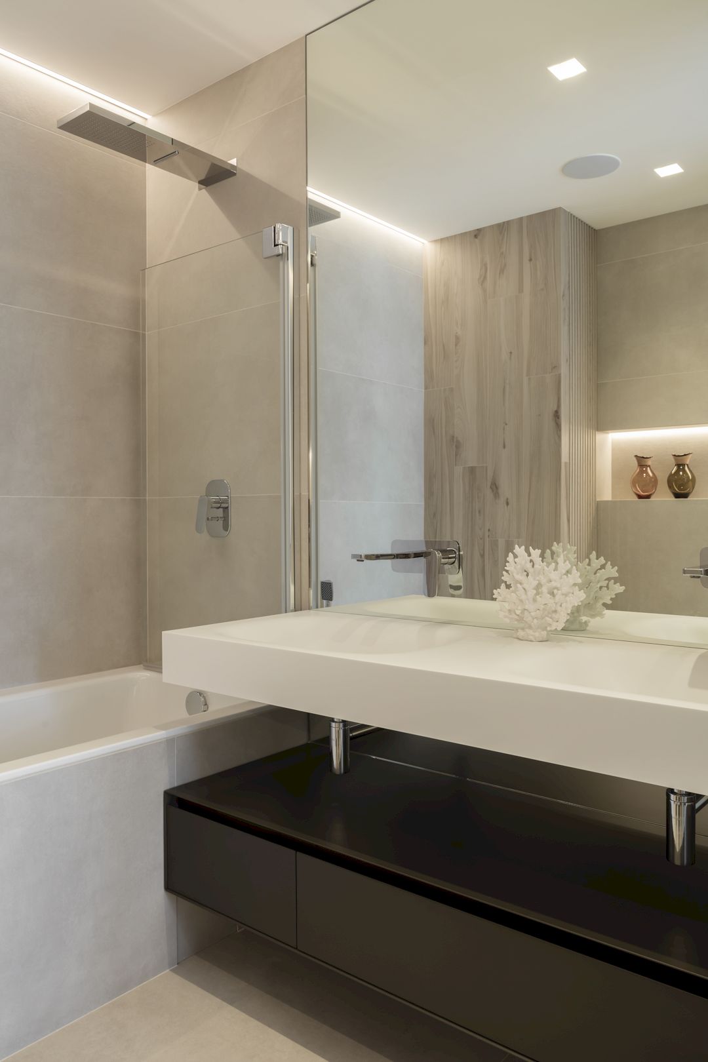
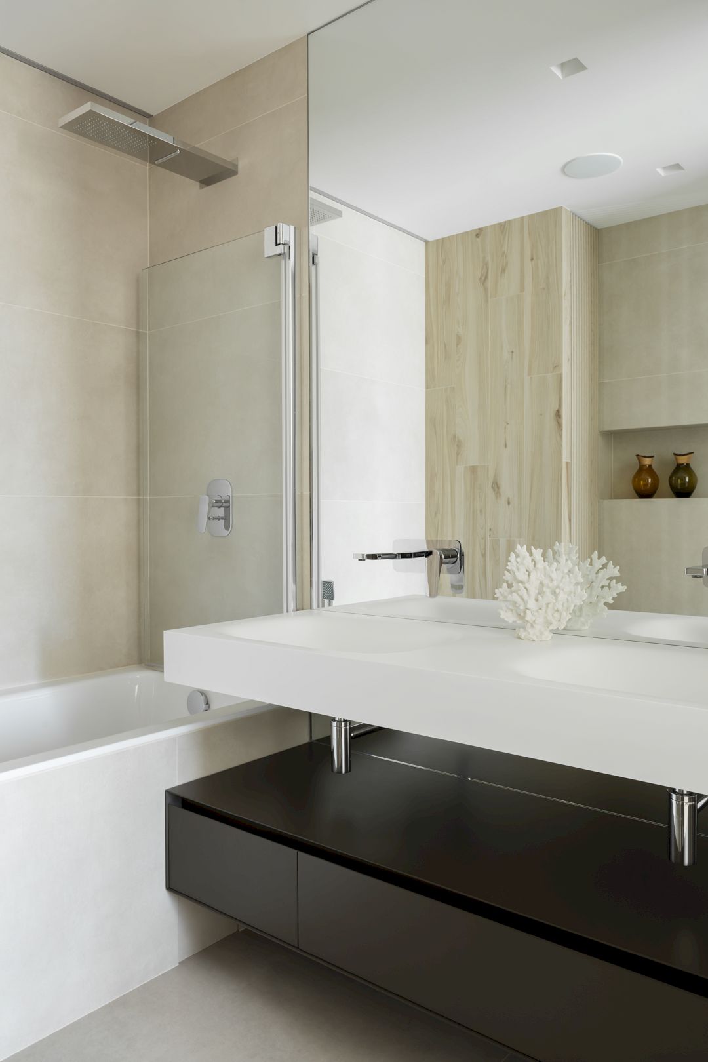
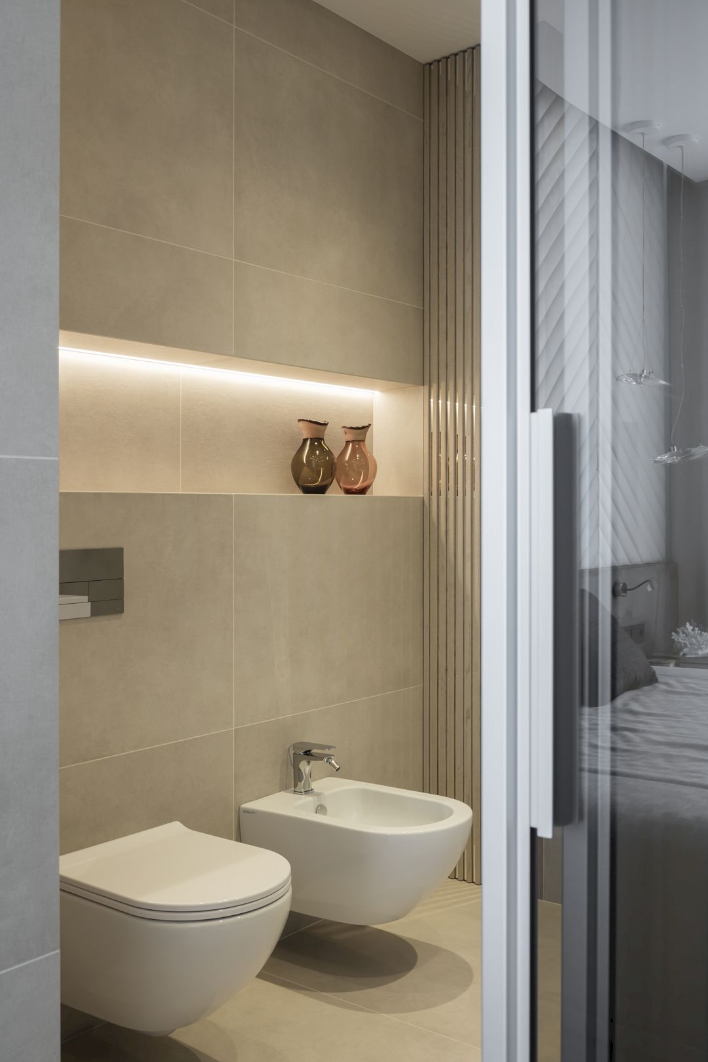
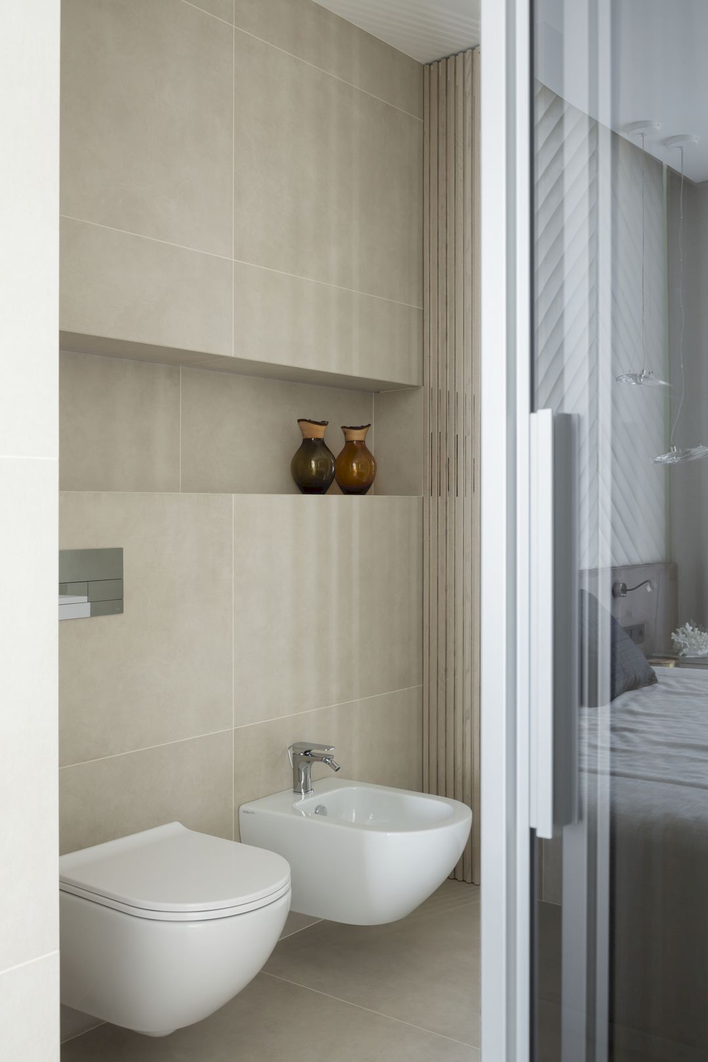
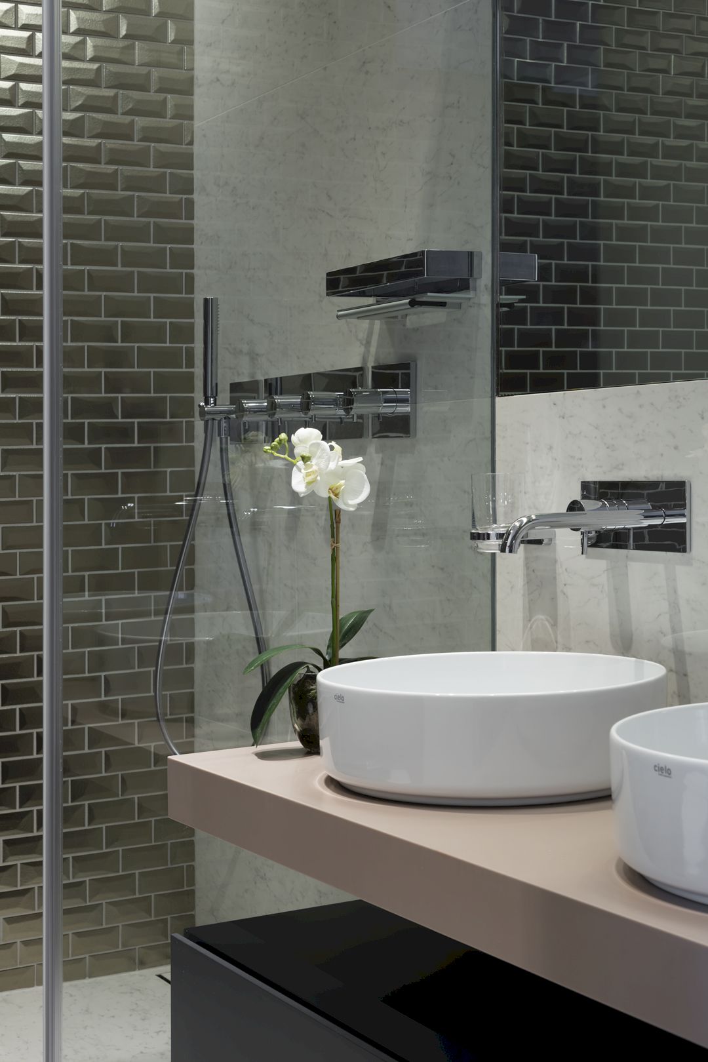
Designed in neutral warm coffee-cream colors, the herringbone wall panel is the characteristic interior of the master bedroom that was designed by the architect. Along the entire width of the wall, the upholstered headboard by Meridiani can embrace the San Giacomo bedside tables.
The monotony of the headboard also can emphasize the wall panel’s texture while a relaxing and romantic atmosphere comes from the lightweight and subtle pendant lights.
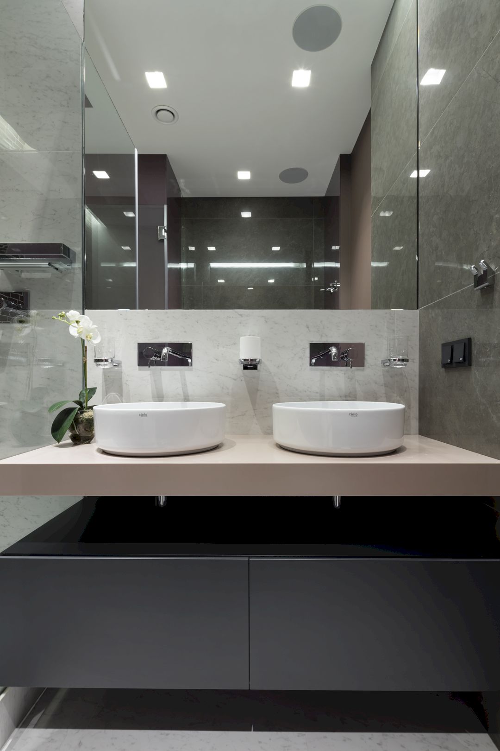
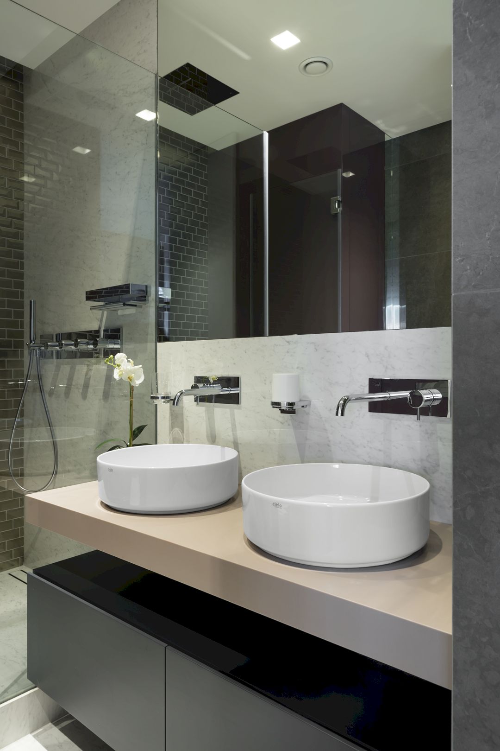
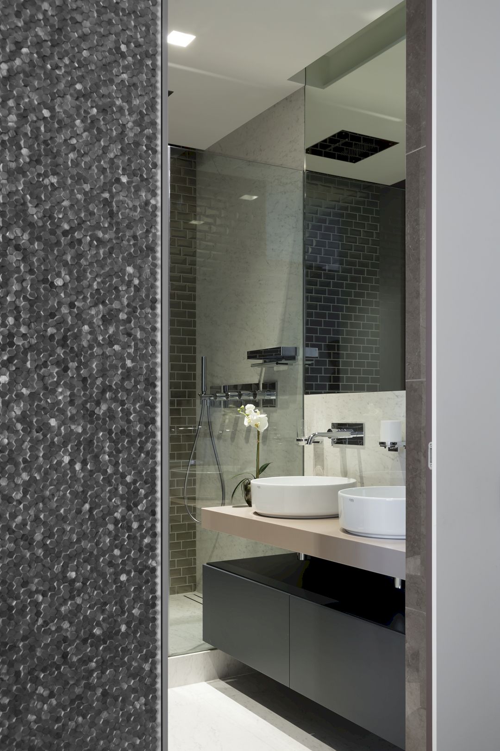
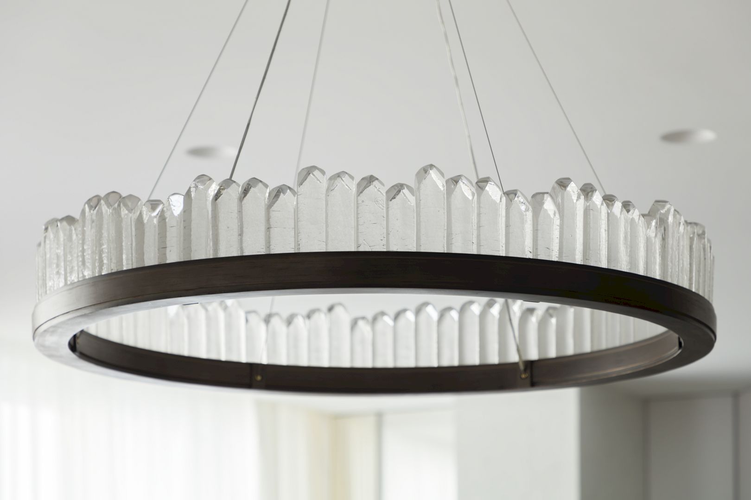
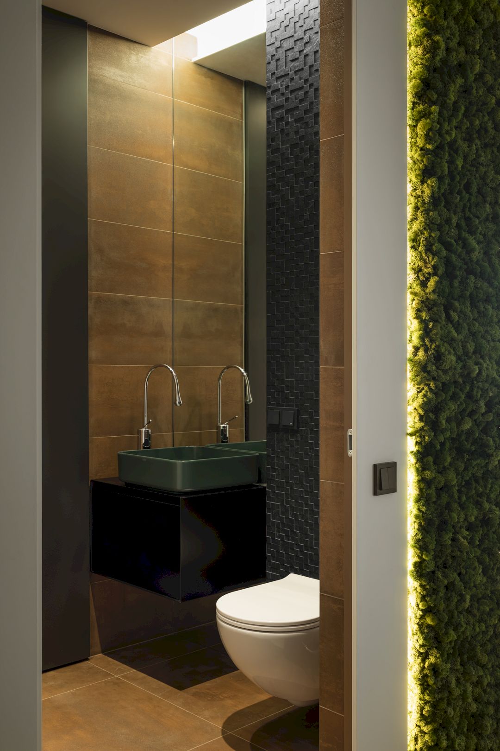
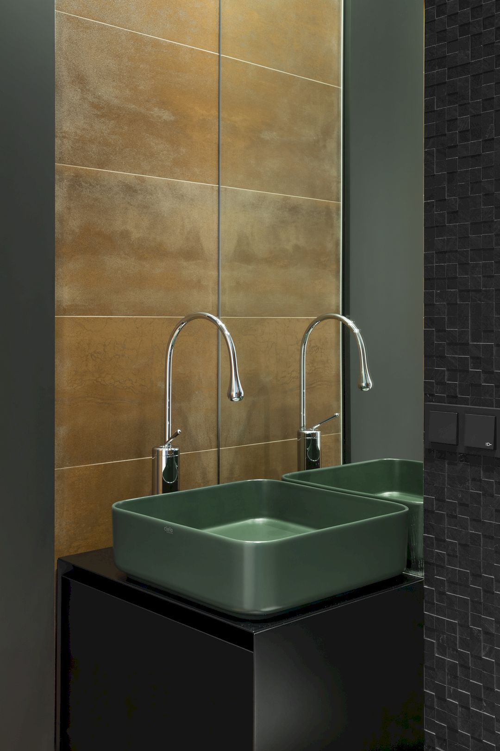
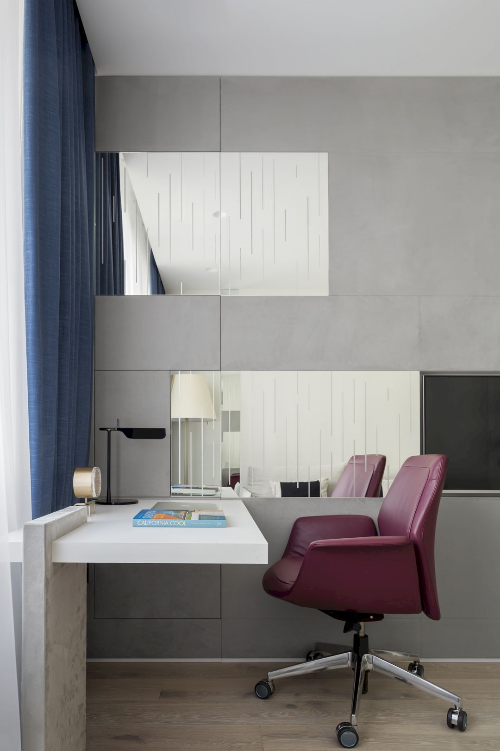
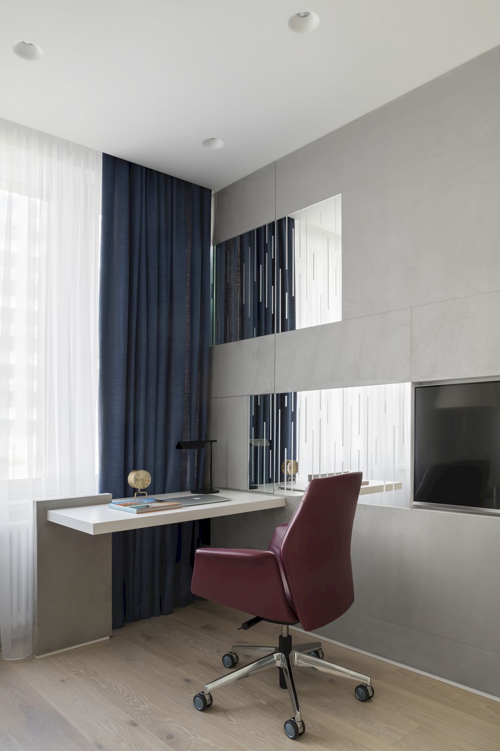
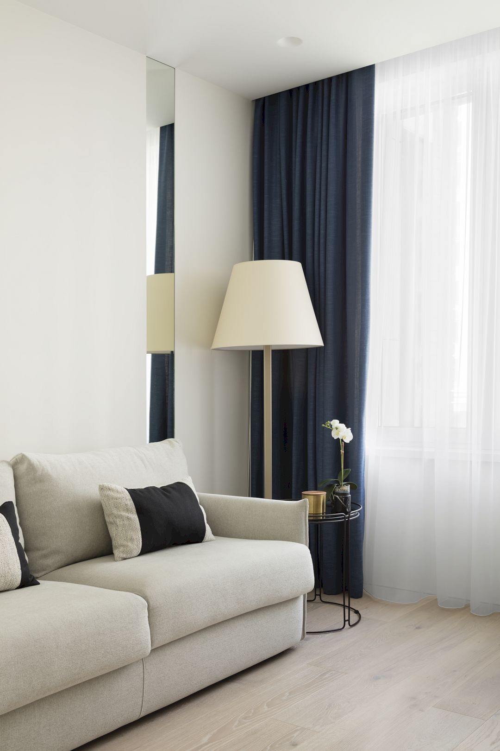
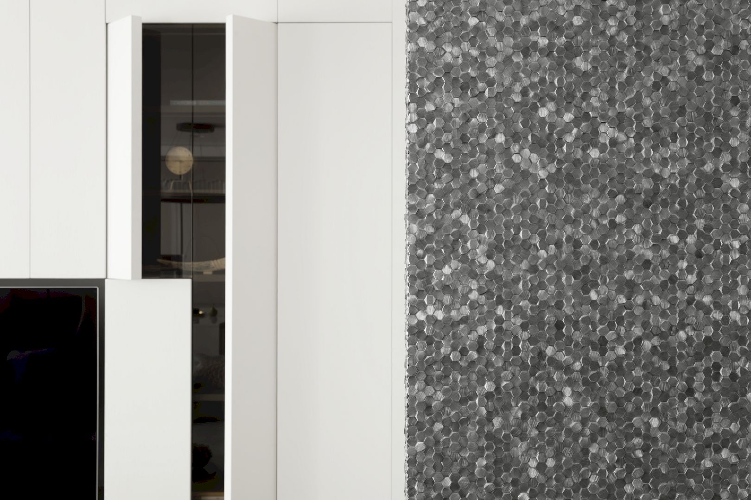
A functional area of the bedroom is beautified by a multi-level TV cabinet by San Giacomo that serves as a shelf for magazines and books, and a workspace too. There is also a Baxter blue leather armchair and a linear metal floor lamp inside this bedroom.
Designed in warm light colors, the master bathroom has lighting that can give an intimate atmosphere and reveals the beauty of the wood grain porcelain stoneware by the Mirage brand. There is also plumbing which is the Antonio Lupi brand.
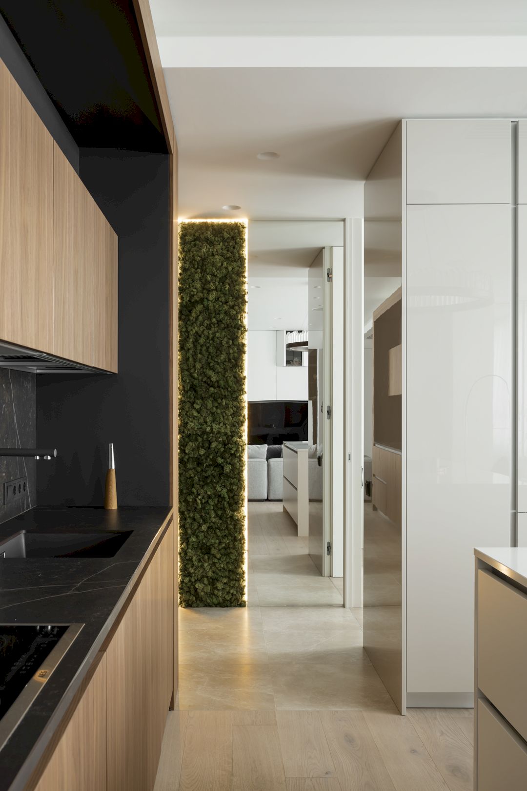
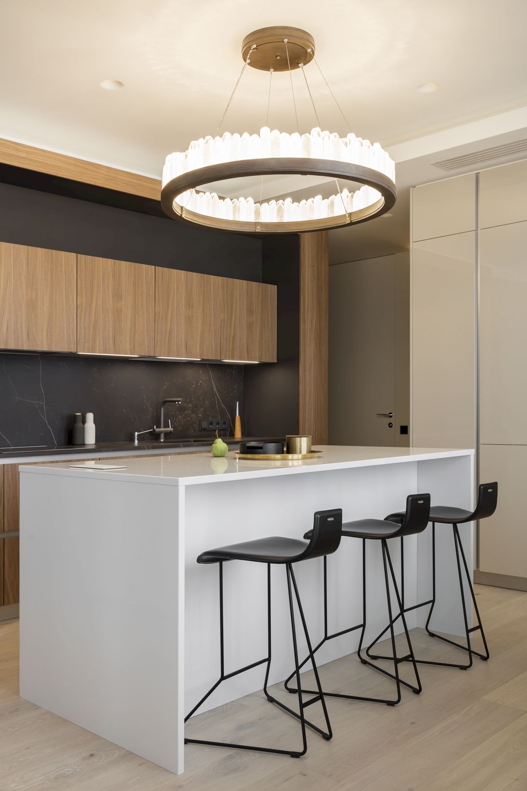
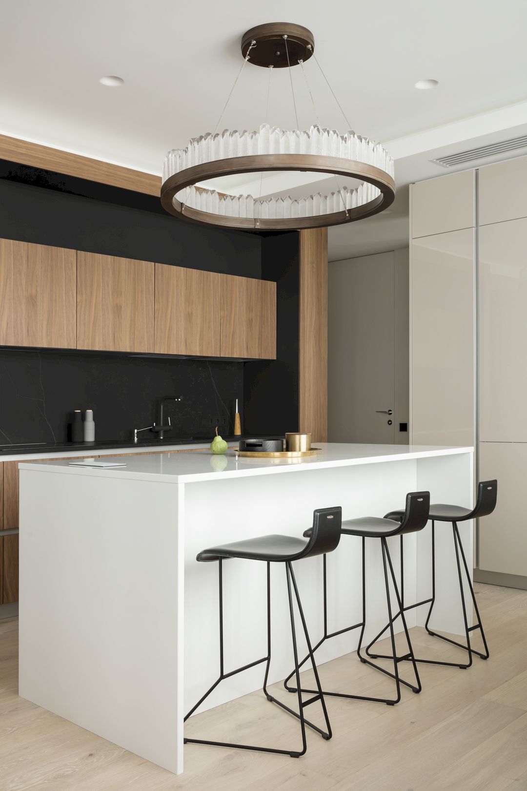
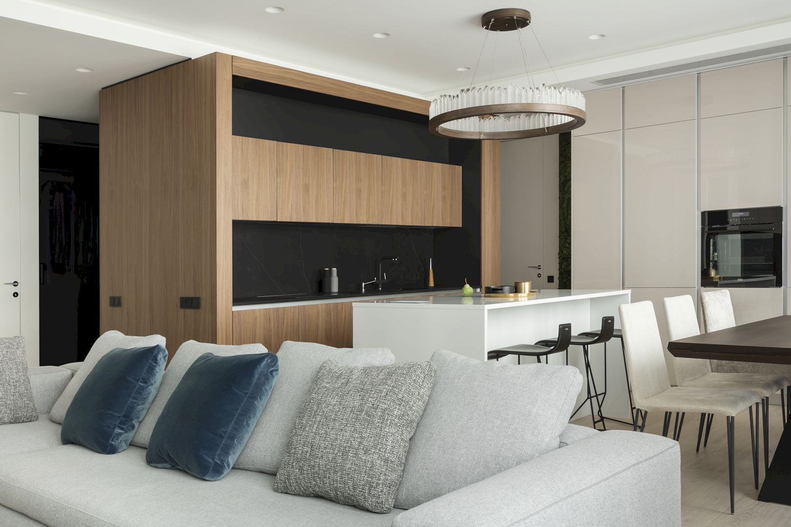
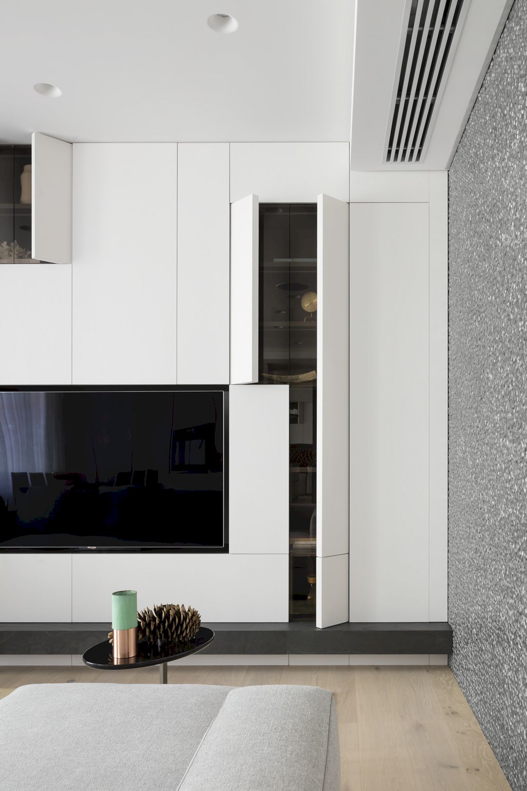
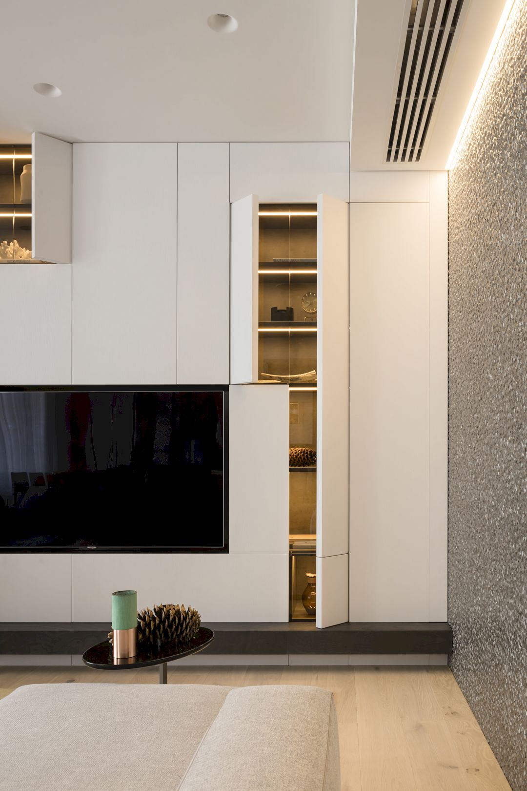
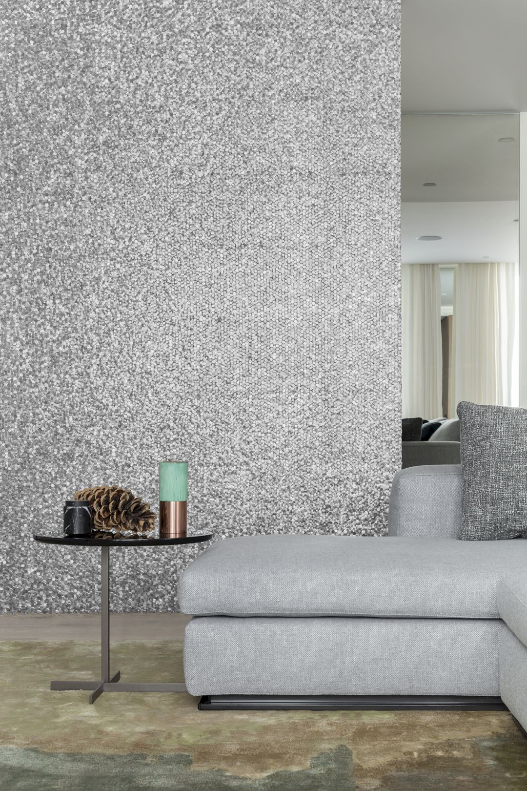
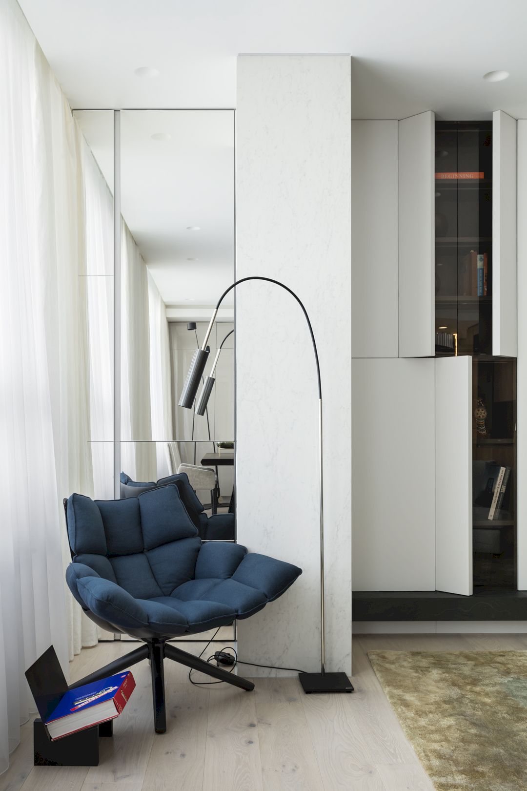
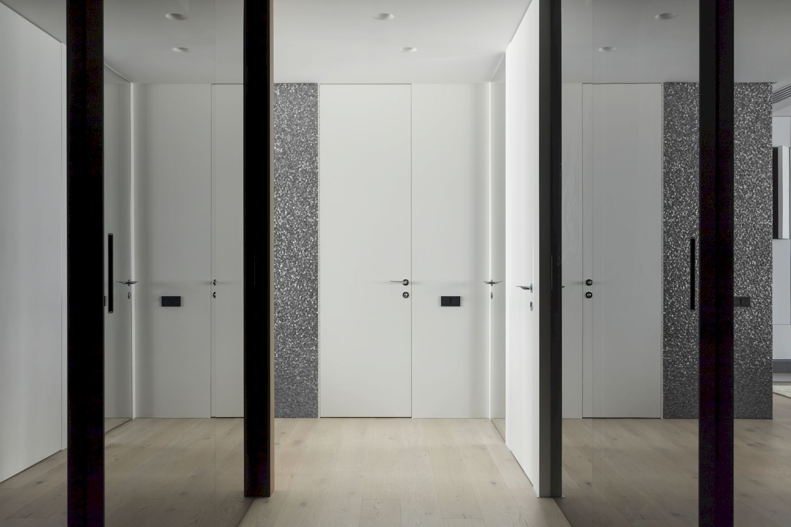
Graphite shades are used to design the children’s bathroom. The original textures are its characteristic feature: Sicis metal bricks and Mirage porcelain stoneware. The interior in this bathroom is lightened visually by an abundance of mirrors and glossy textures.
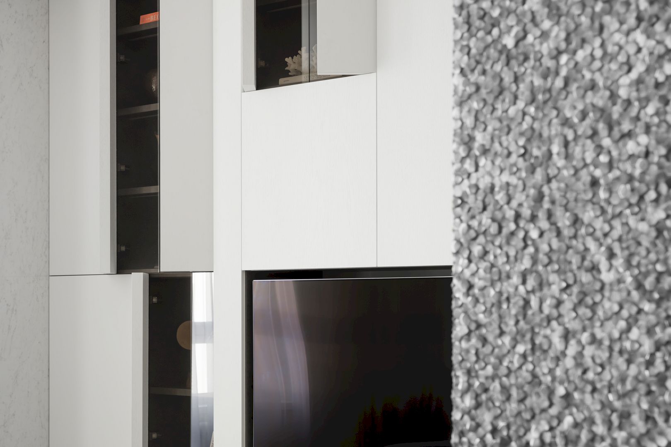
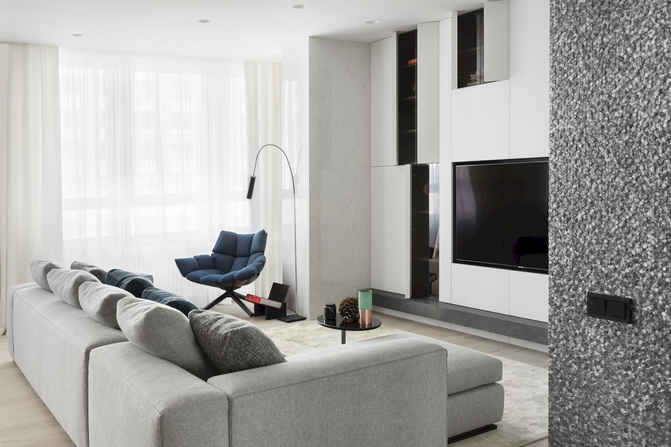
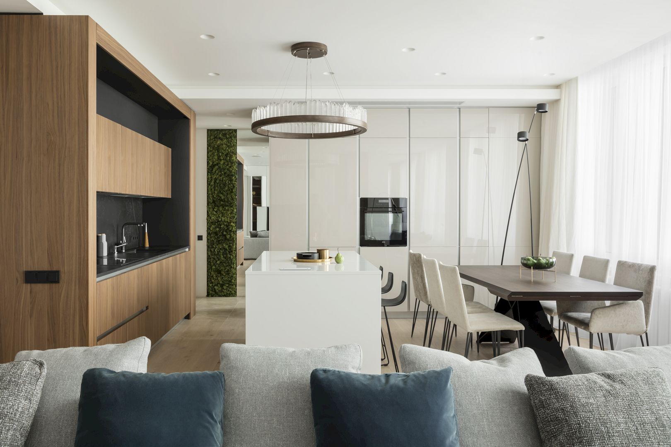
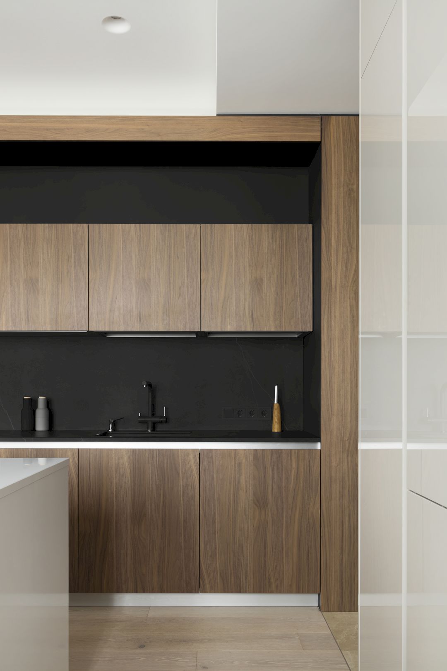
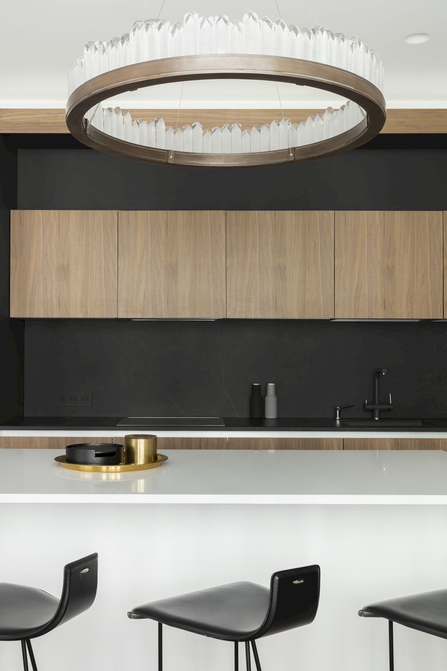
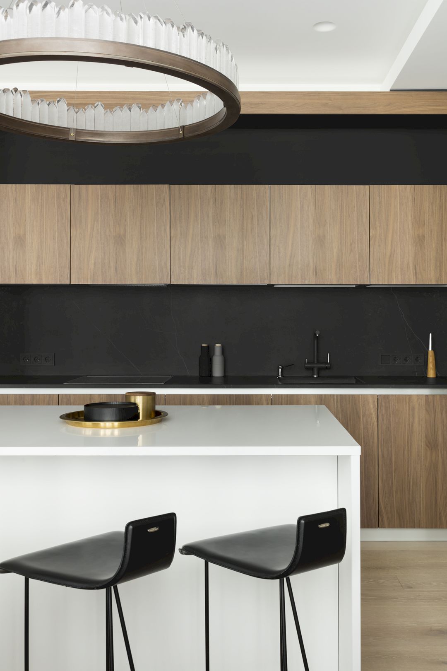
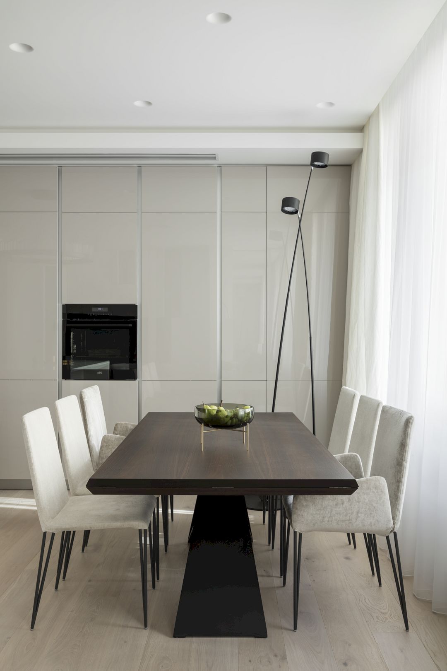
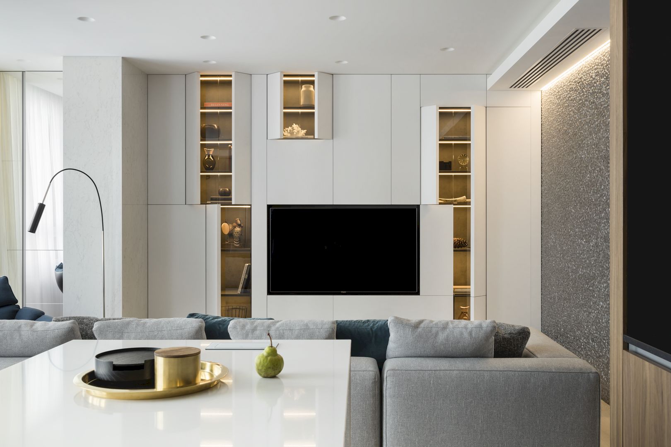
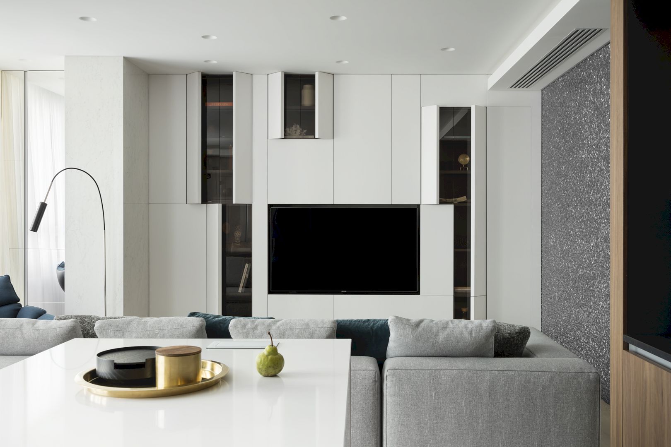
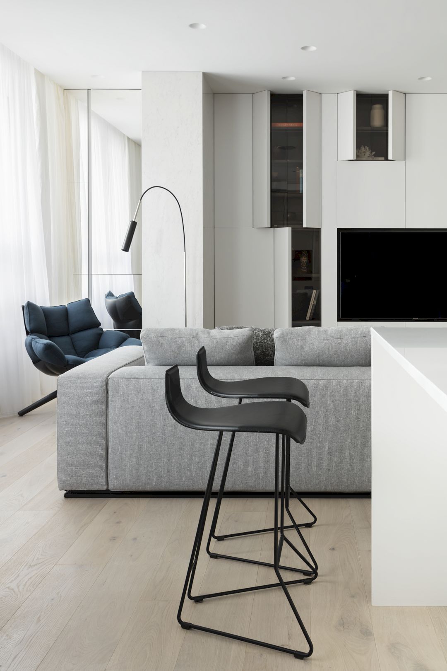
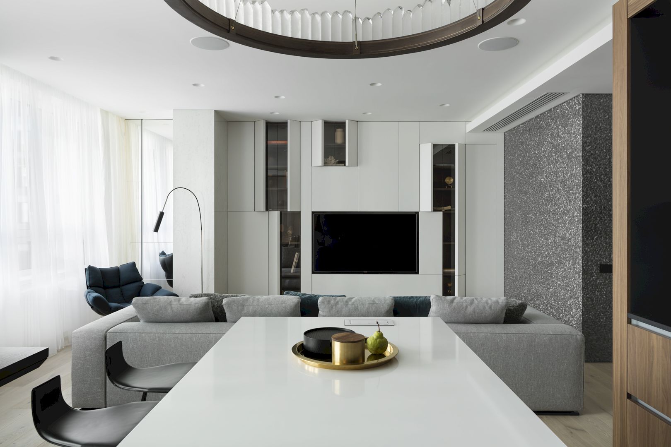
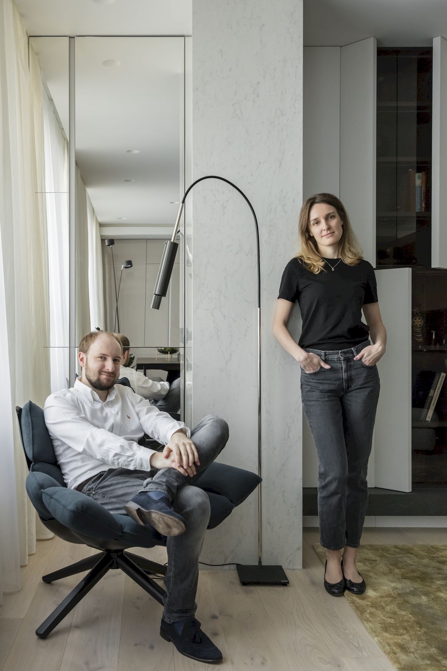
With rich imagery, the children’s room becomes a multifunctional space. This room is divided into two zones: for working and sleeping. The beds in this room are designed by the architect, zoned using rhythmic partitions and frames. Playful rose-shaped lamps and wall murals can add imagination and poetry too to this room.
Organized around a large window, the workspace is filled with ample natural light. A tall Lago shelving unit with different-sized units and pull-out drawers under the table can keep this workspace tidy.
Nasledie Gallery
Photographer: Dmitry Chebanenk
Discover more from Futurist Architecture
Subscribe to get the latest posts sent to your email.
