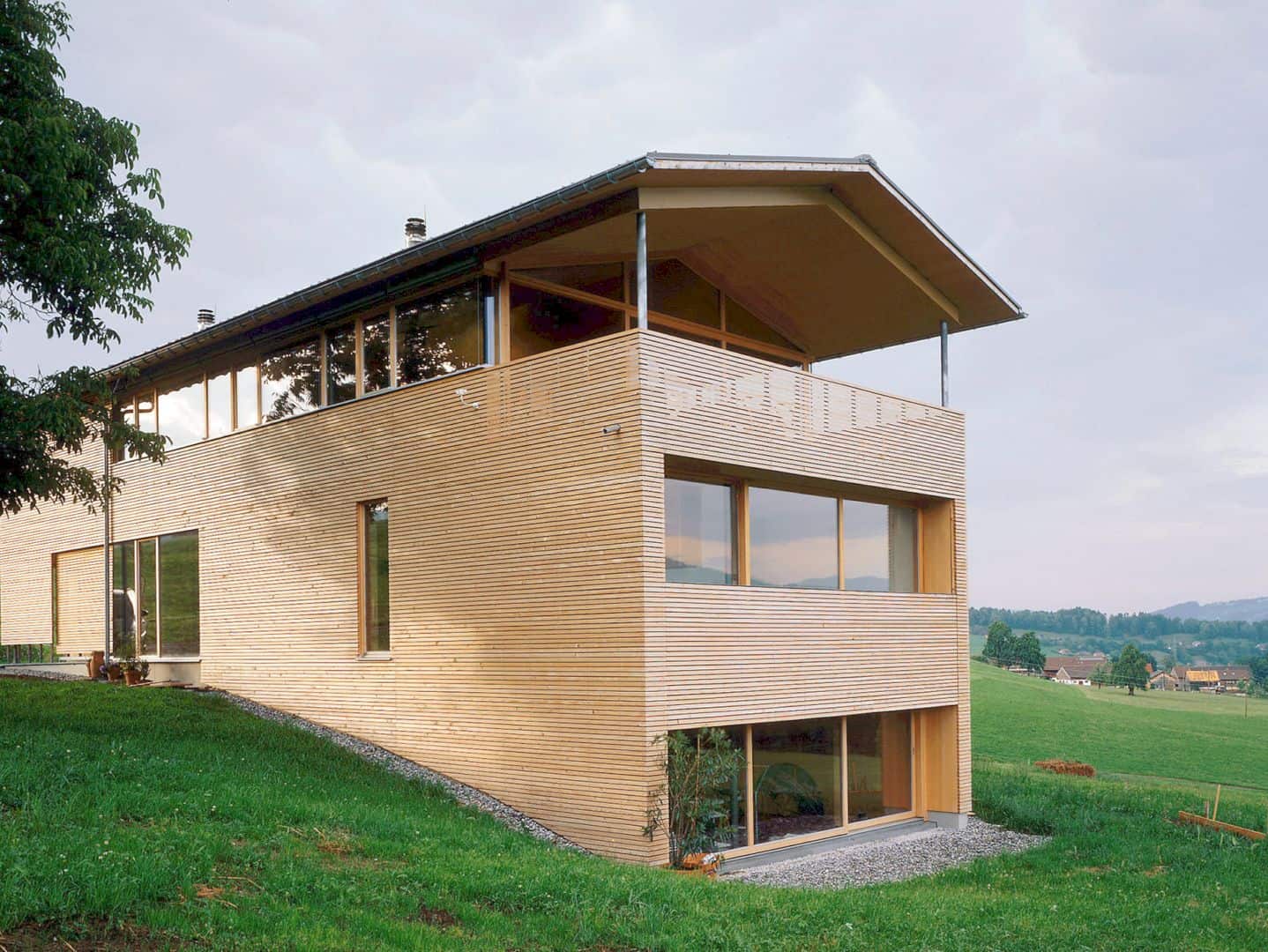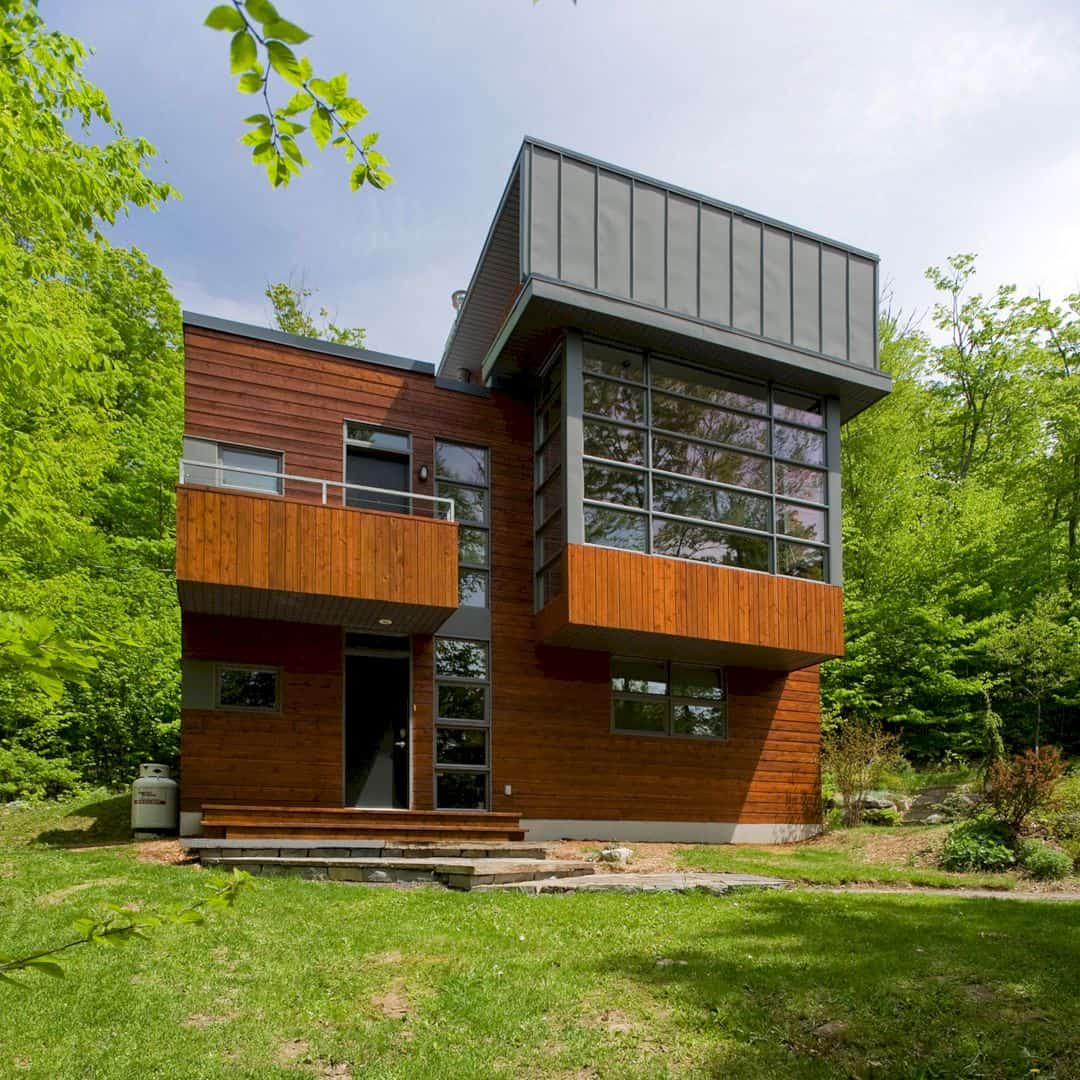Located in North London, DHaus Company has been opened up every part of Sister’s House. It is a dated piece of residential architecture that is transformed into a modern loft. With a full-width Crittall curtain wall, the back wall of the living room is completely opened to allow beautiful outside views.
Design
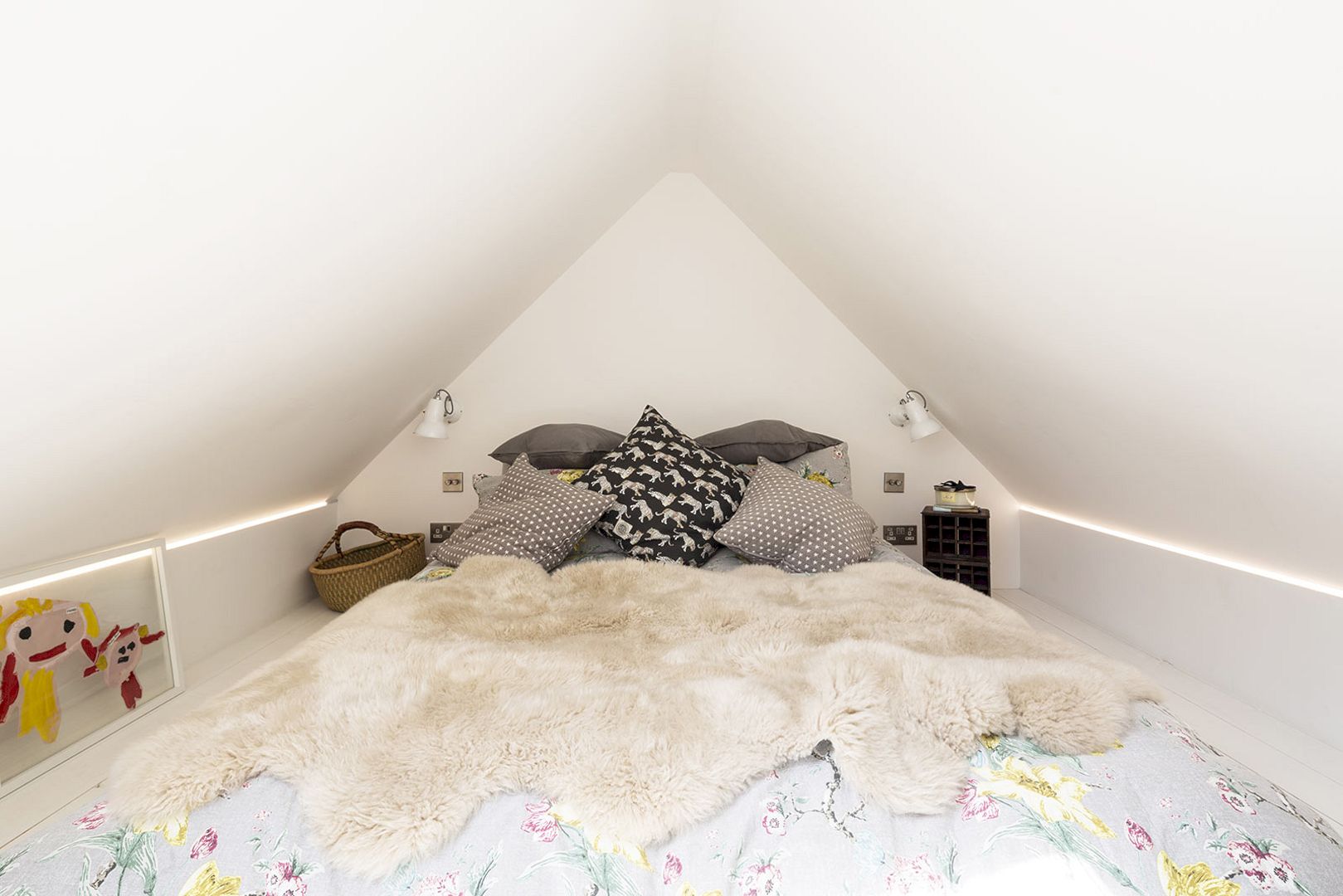
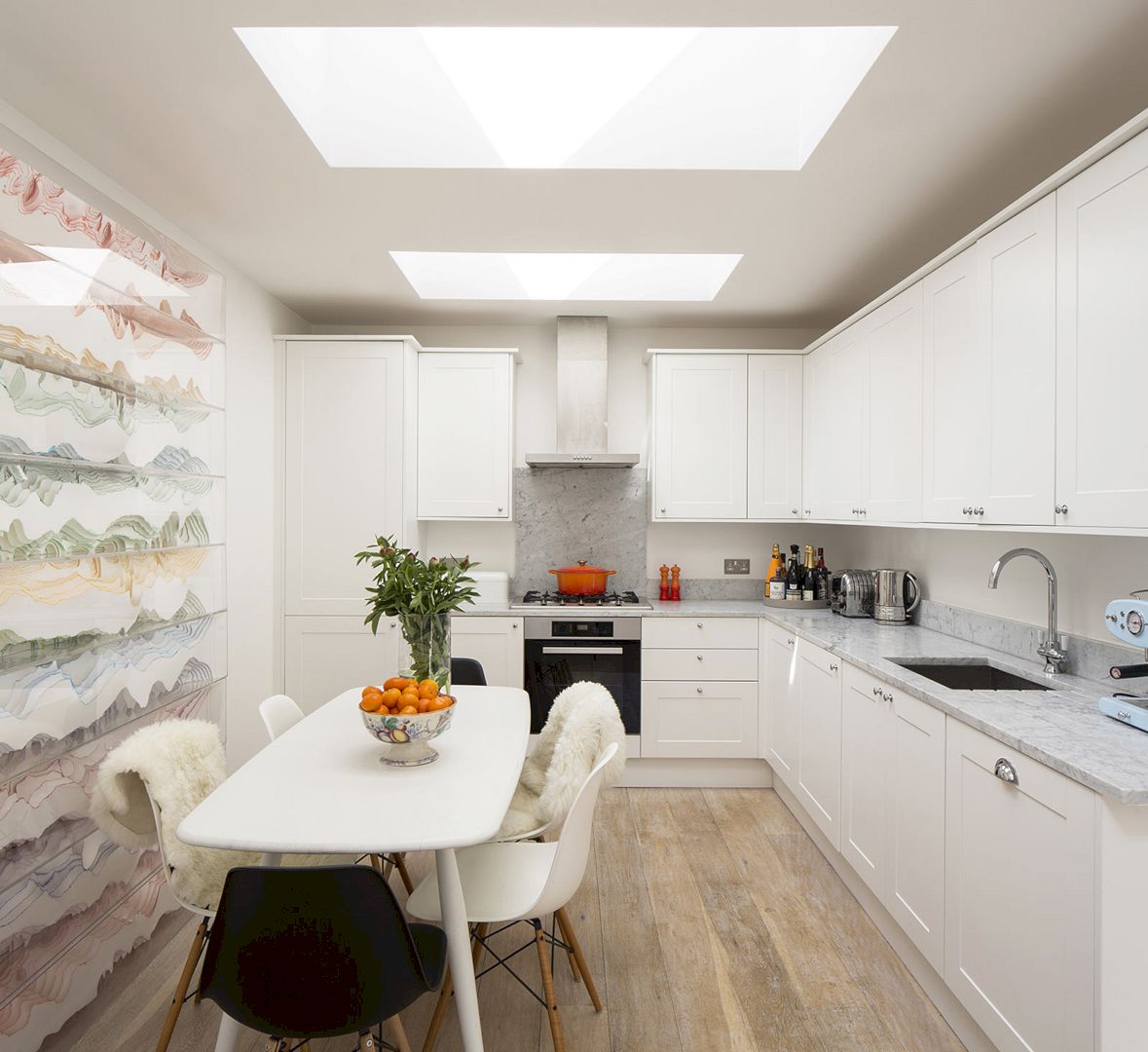
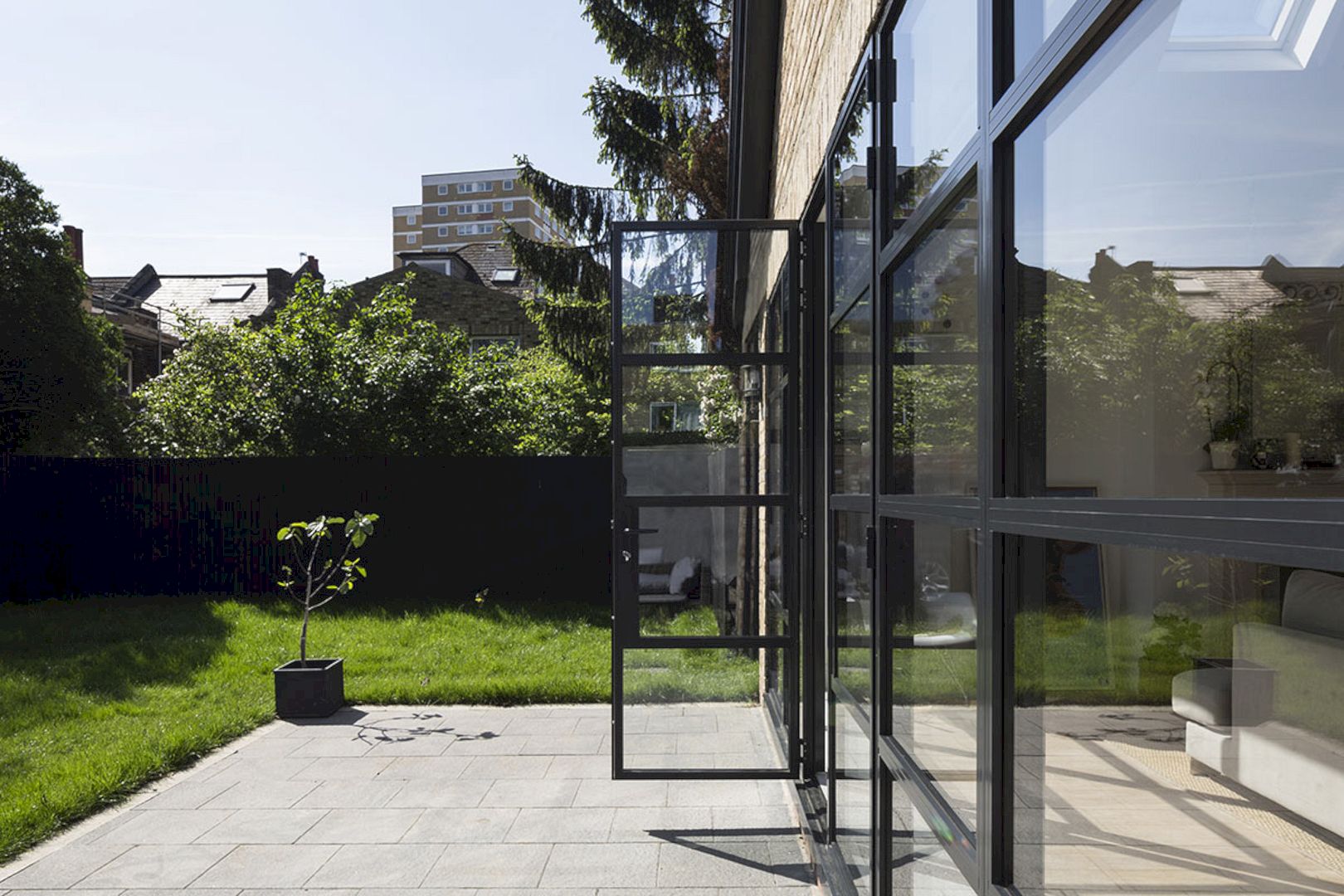
The architect and the clients work together as a team in terms of adding value back to the house. The inhabitable loft is transformed into a small yet useable guest bedroom while a narrow timber and glass stair is created to connect the bedroom area with the floor below. It is a new stair with minimal intervention so the need for supporting or additional steelwork can be saved.
Structure
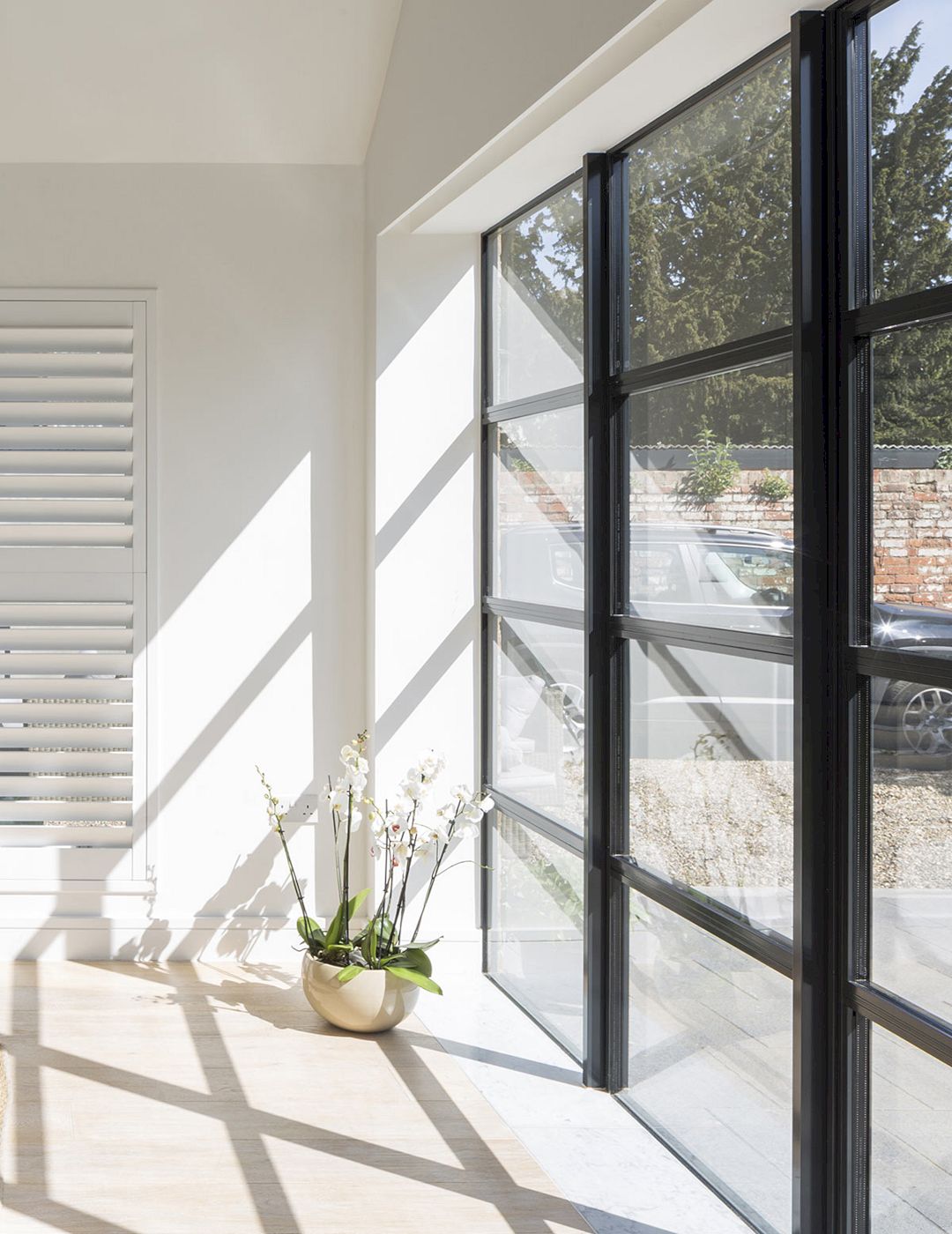
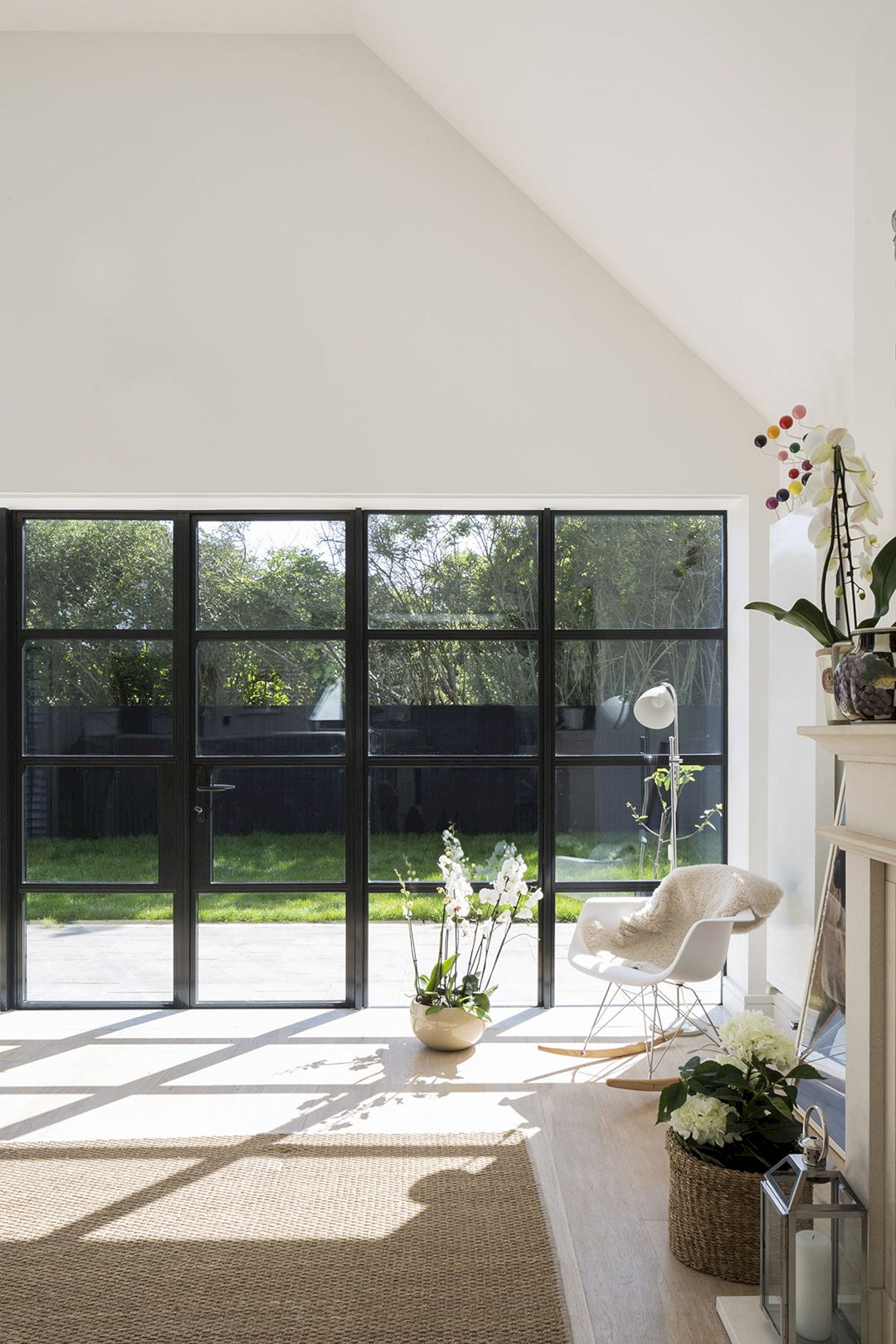
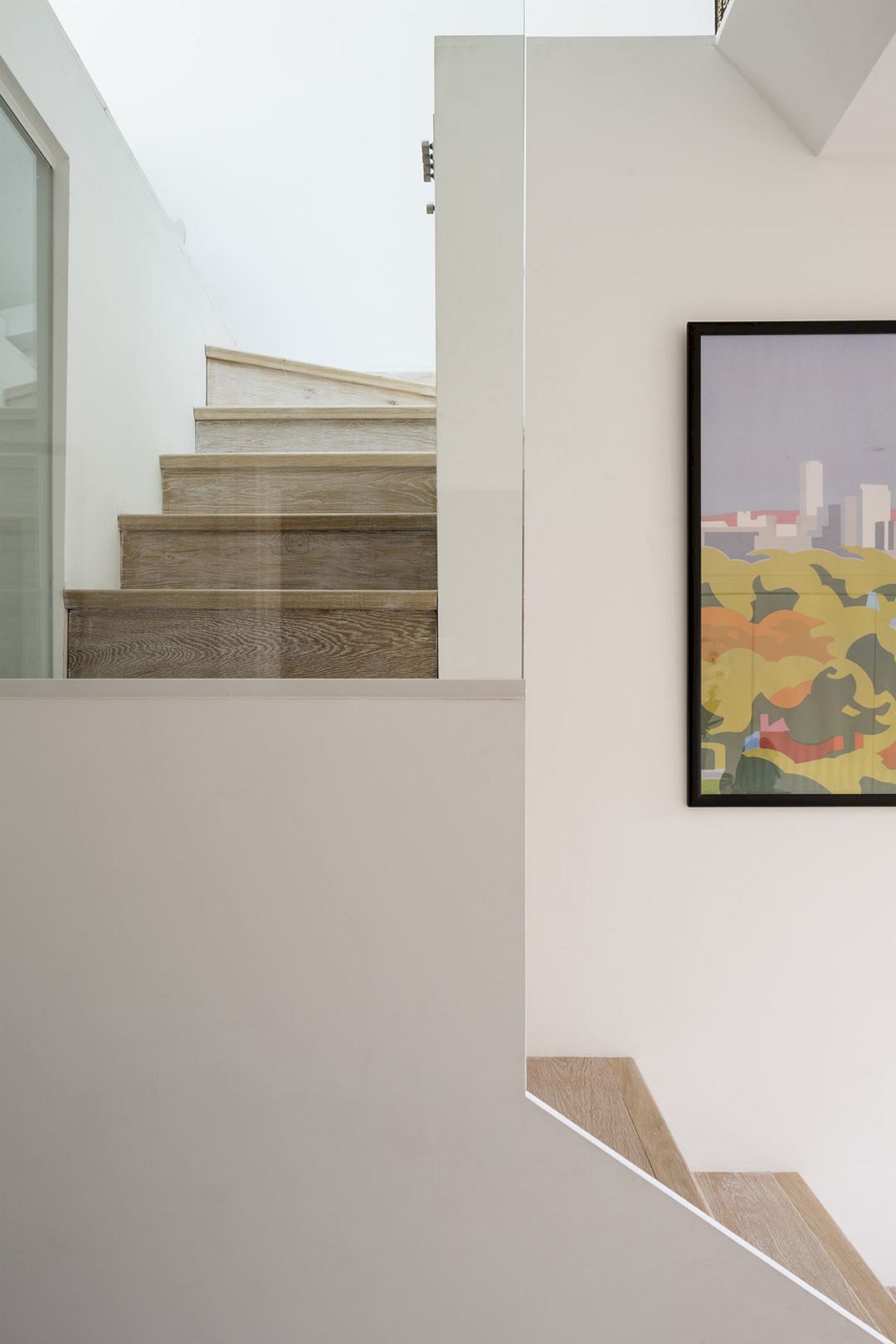
Two peg skylights are added to let natural light comes to the loft space. The limited head height is used for the inbuilt storage and a super low bed. There are also two parallel LED lights used to complement the loft’s length and draw attention to the space’s linearity. The low-cost timber floorboards are painted white to create a better finish.
Details
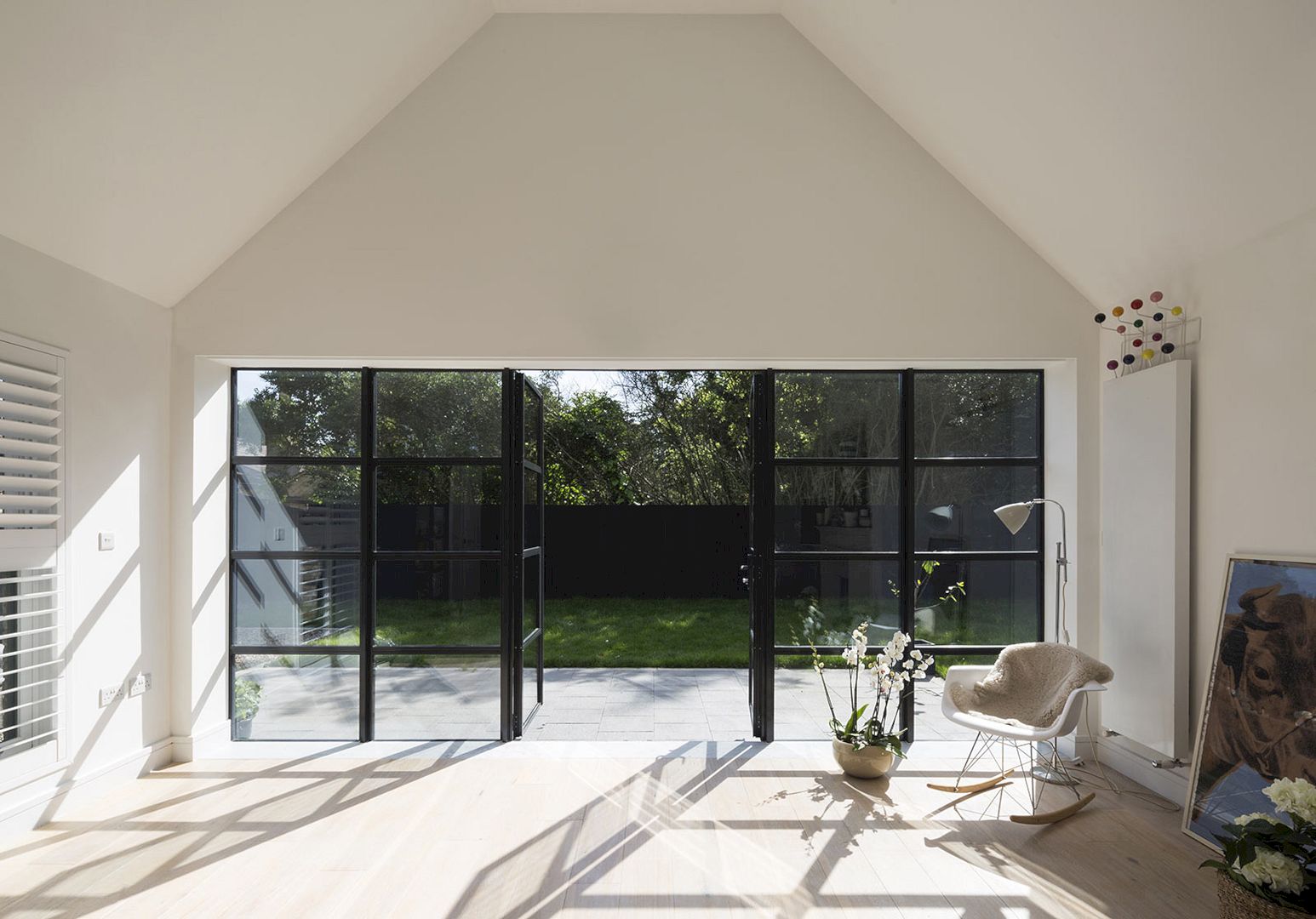
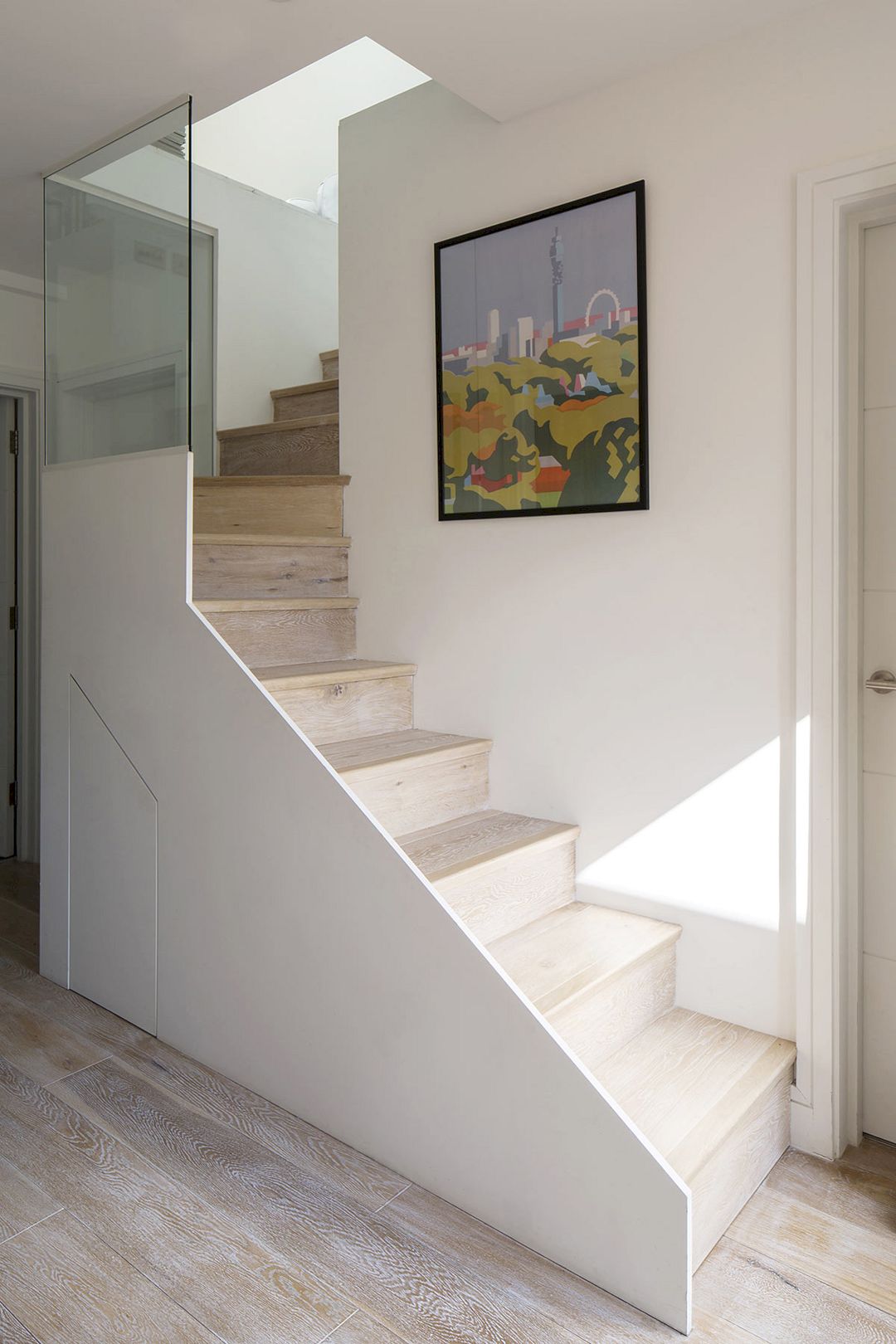
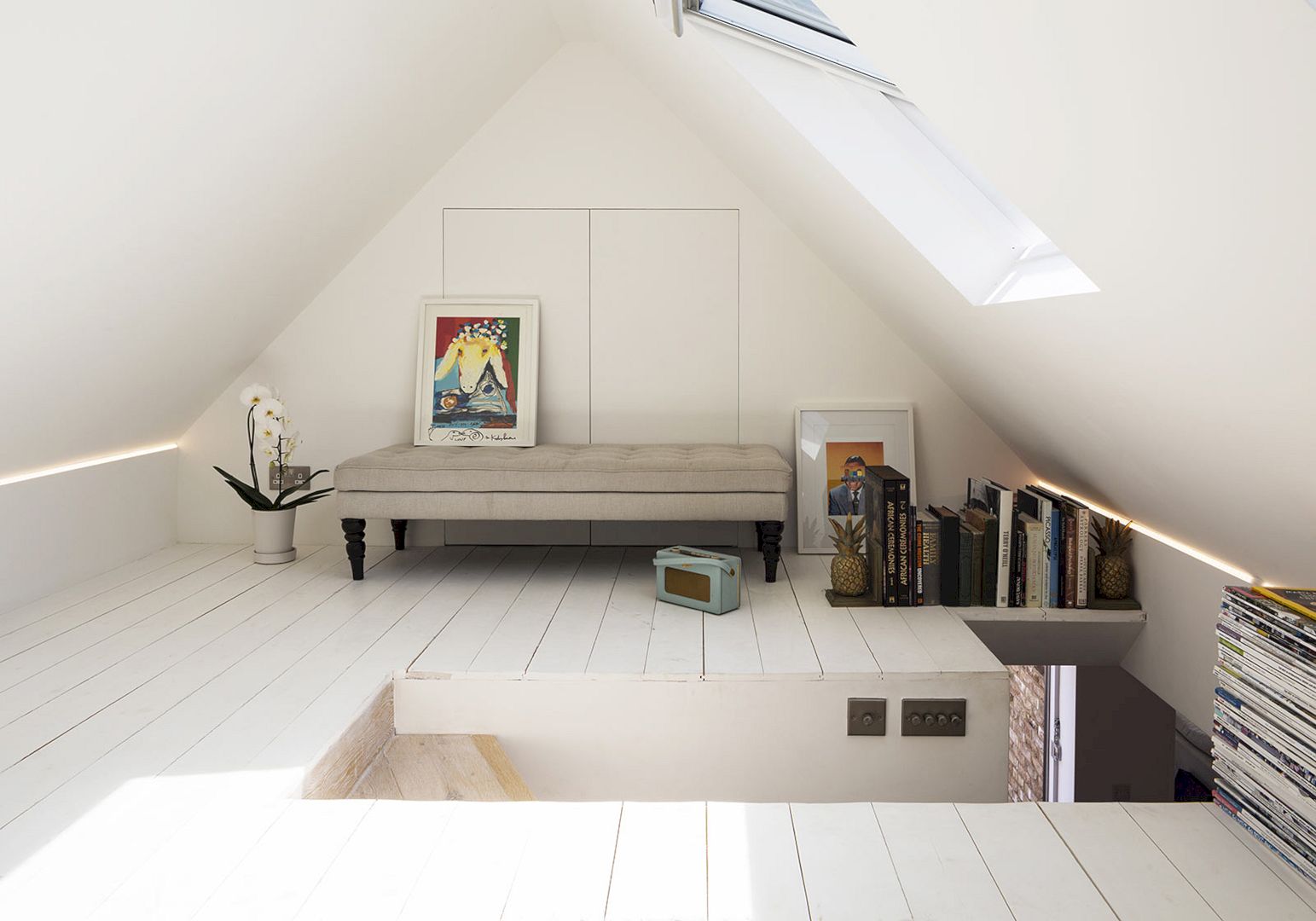
Using different materials and finished, and through CGIs or 3D modeling, the final design of this project is the full-width Crittall curtain wall placed along the rear wall. This wall opened up the back wall of the living room to allow awesome views straight out into the garden from the kitchen.
The new doors are created and the kitchen carcases are retained to please the client and to save costs. A Marble Worktop is used to complete the new look of the kitchen and the overall refurbishment as well. The same marble is also used and inserted between the wall of Crittall glass and the timber floor, giving an awesome high-end look.
Sister’s House Gallery
Photography: The DHaus Company
Discover more from Futurist Architecture
Subscribe to get the latest posts sent to your email.

