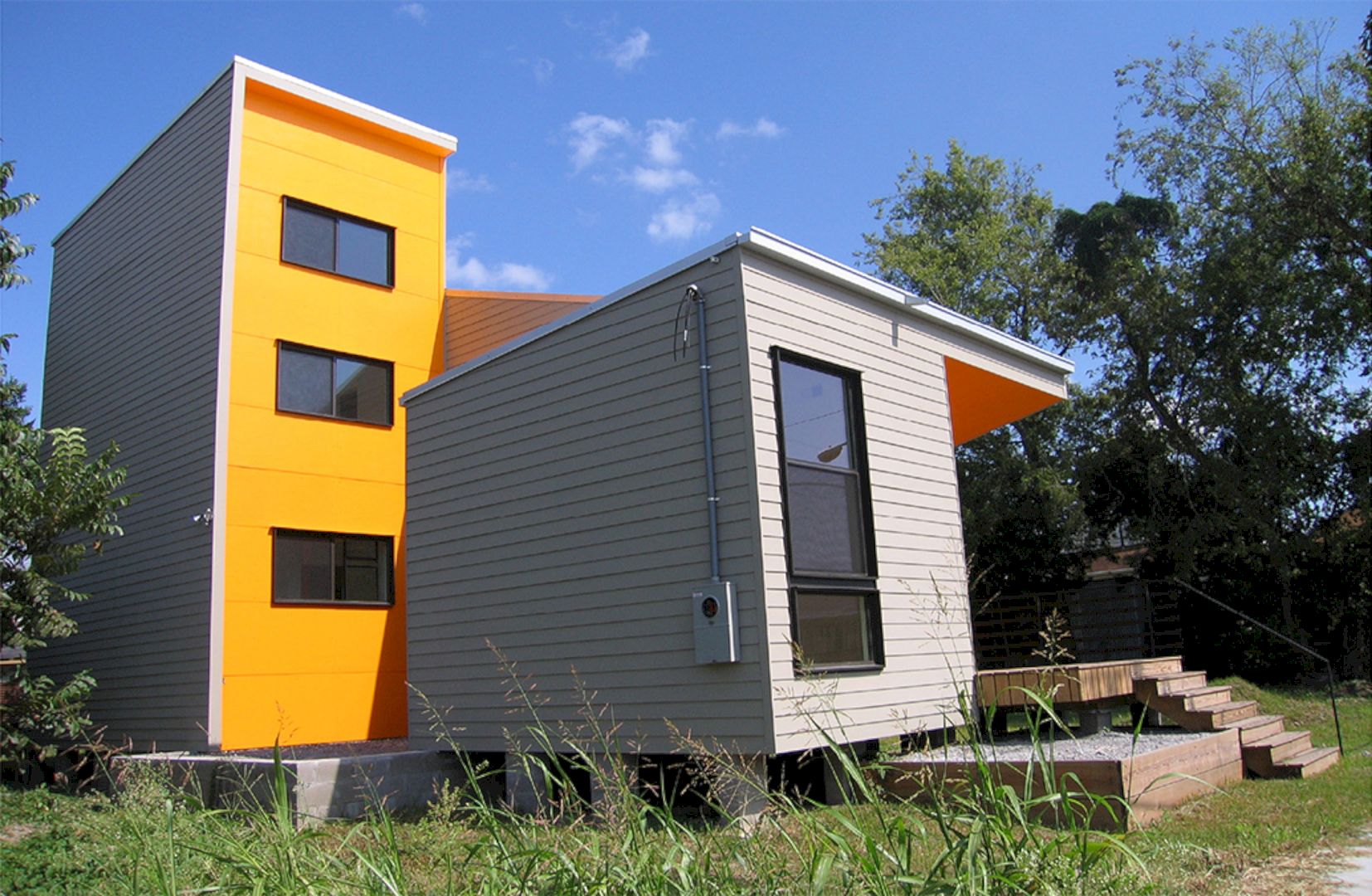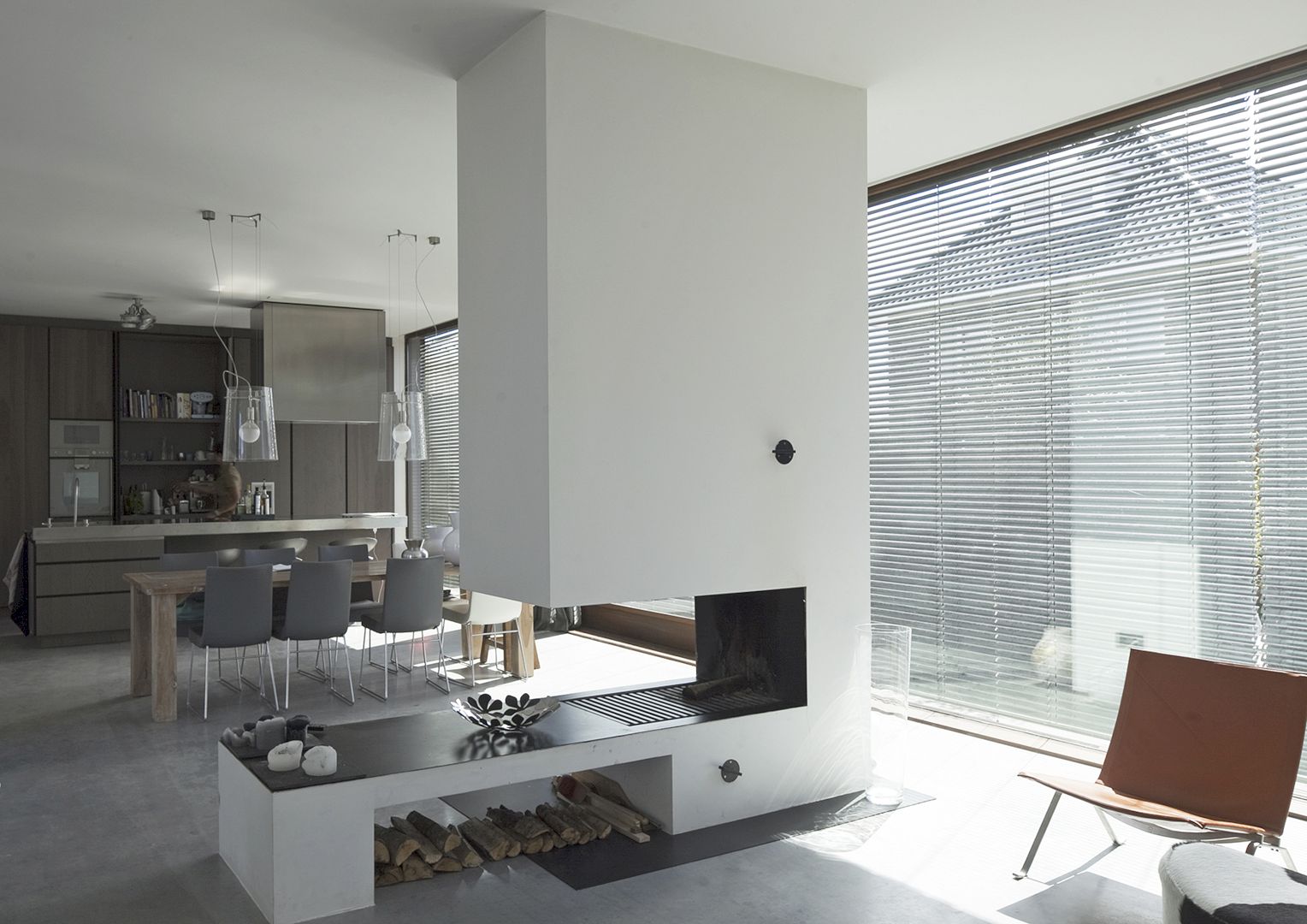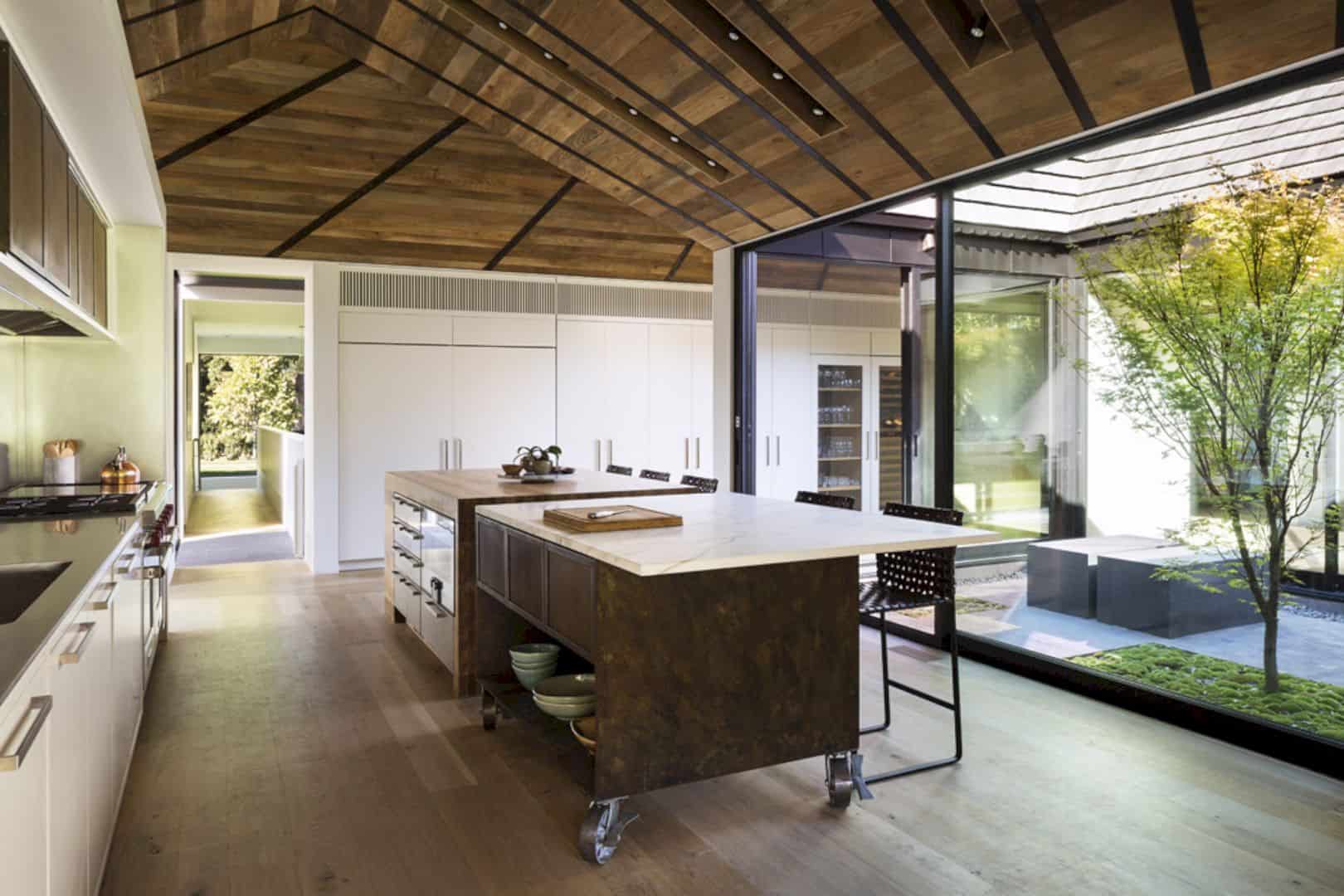Boca Raton is a completed project by SDH Studio Architecture + Design that is set on an 8800 sqft lot in the Boca Raton waterway. With a contemporary design, this single-family residence can capture the hospitality and warmth of its owner.
Design
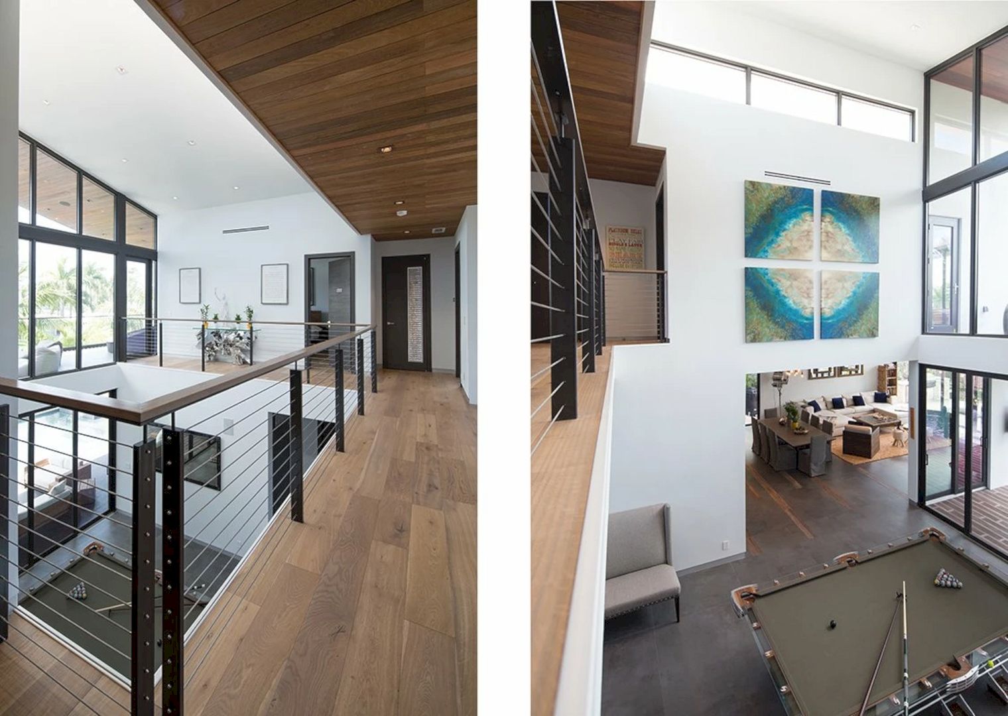
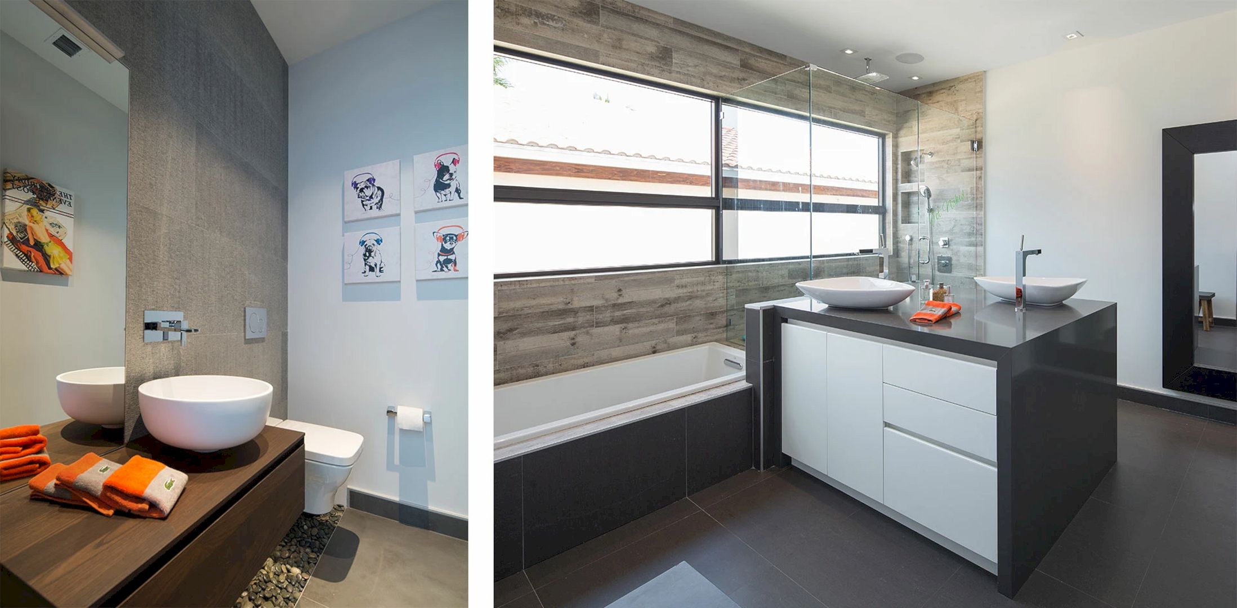
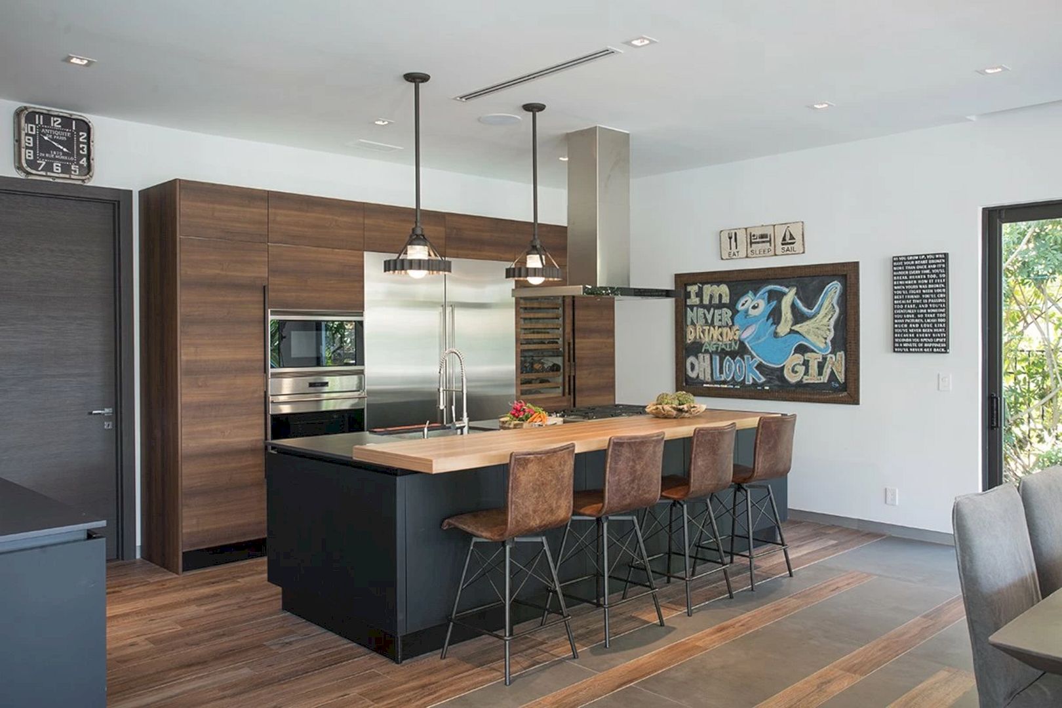
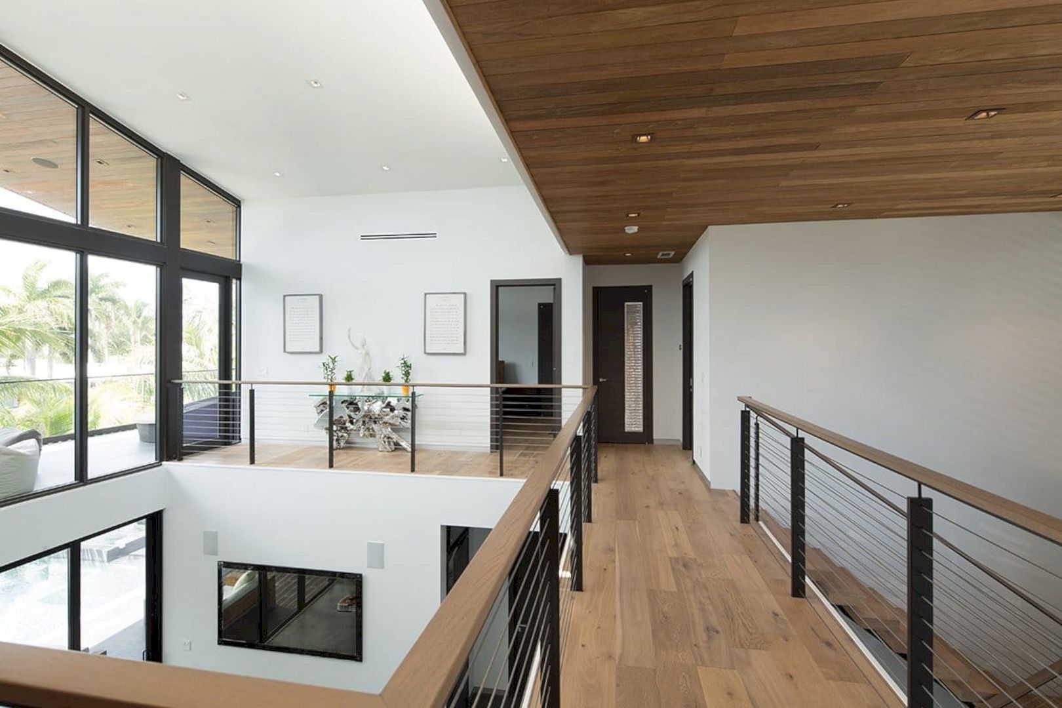
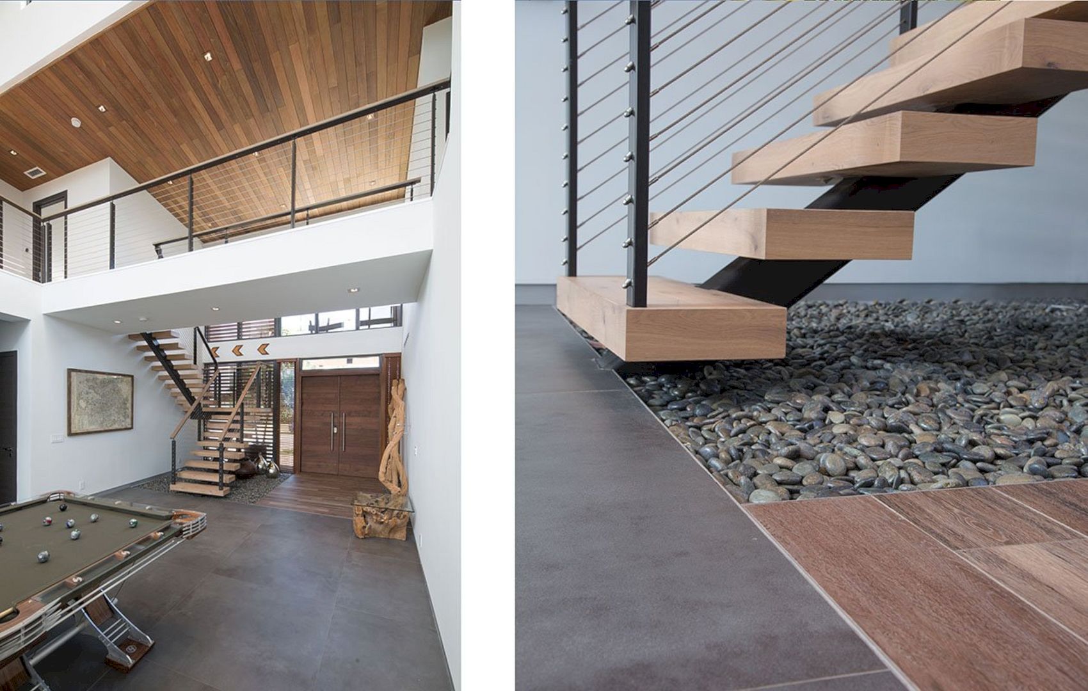
The contemporary design comes from some elements inside the house. The use of wood materials creates a comfortable and inviting atmosphere. Combined with a white layout from the wall, this house is perfect for those with a modern and simple lifestyle.
Details
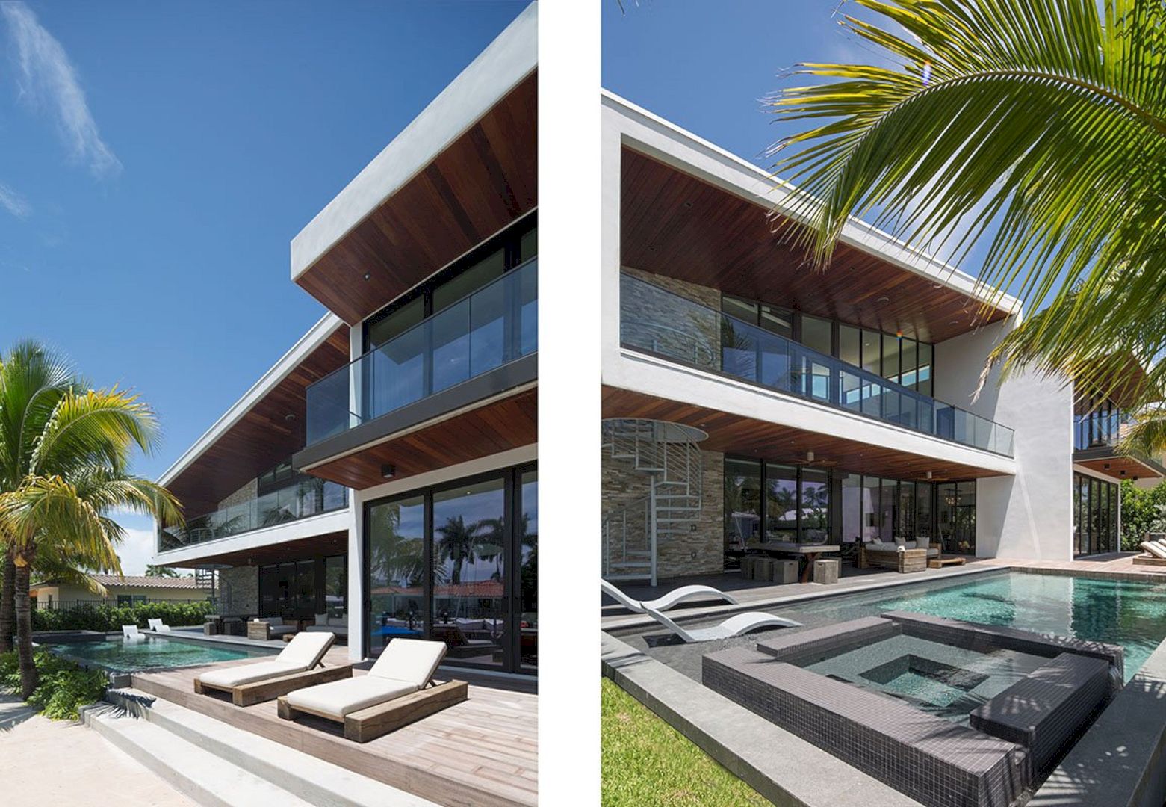
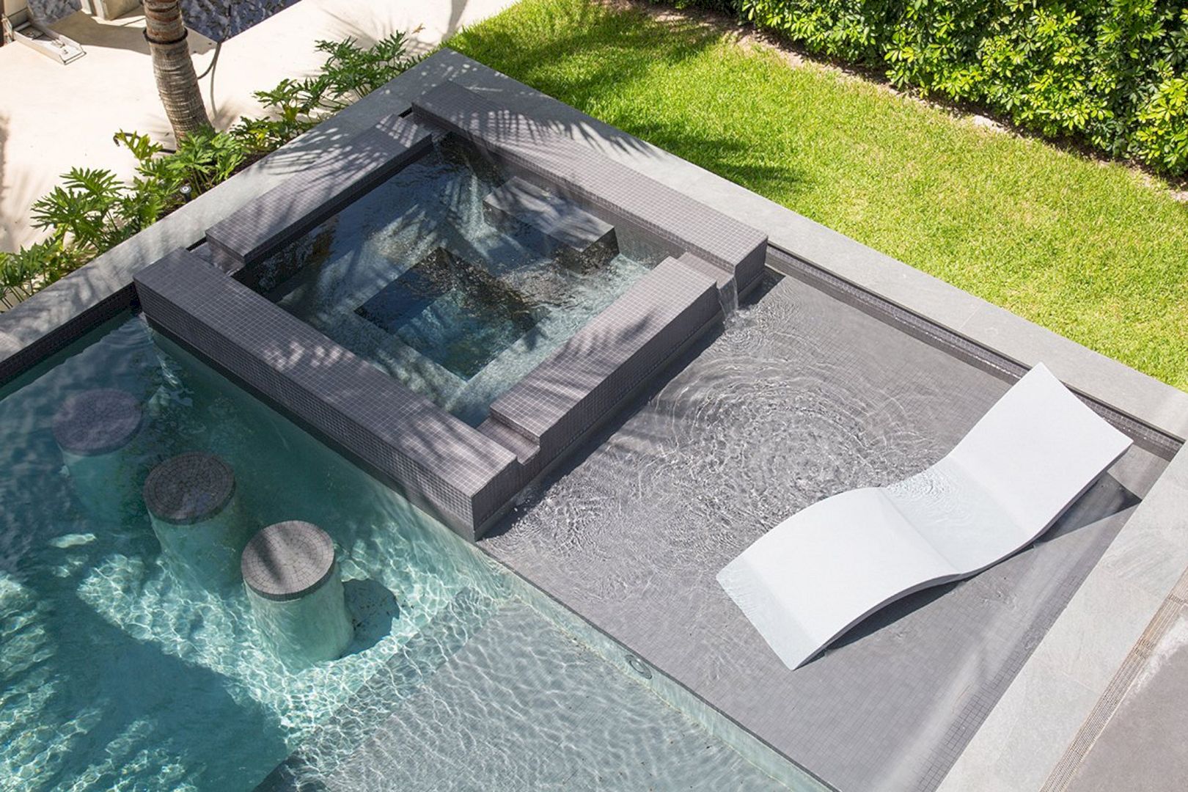
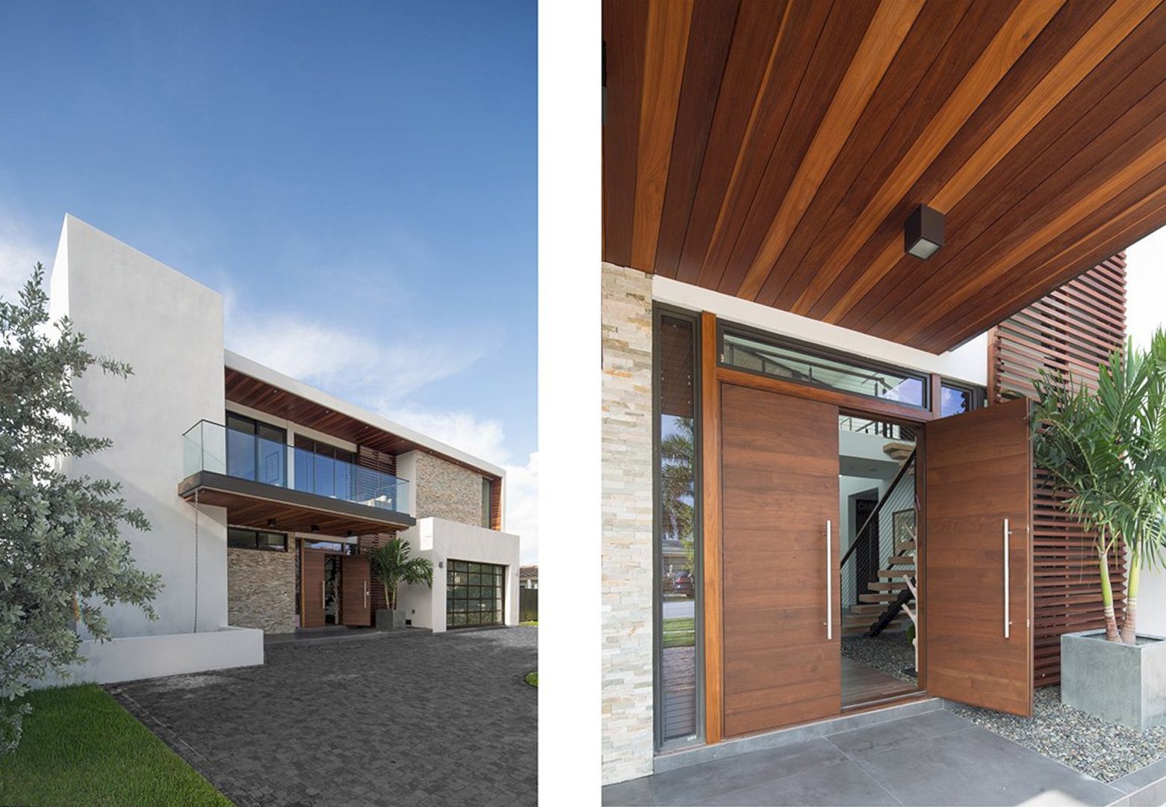
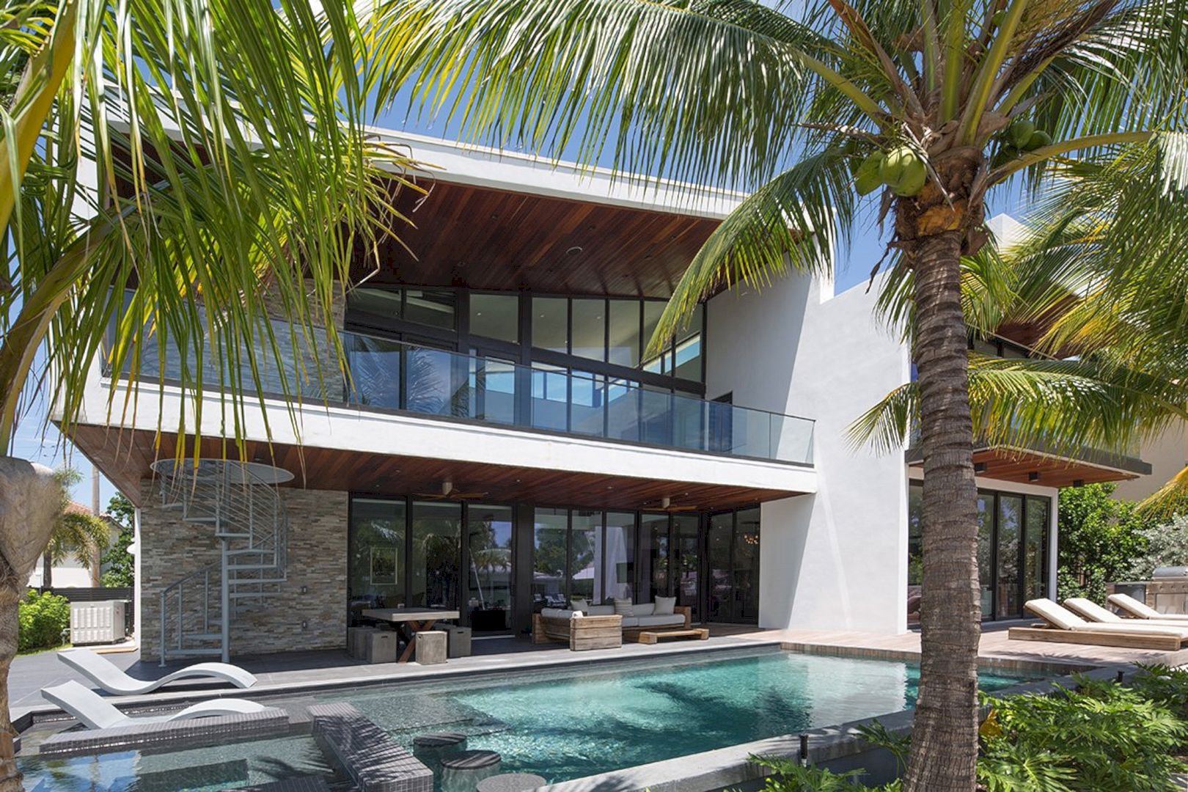
This house has a sequence of cantilevering covered terraces that are used as entertaining areas to enjoy outdoor views. There is also a pool where one can enjoy the warm sunlight in summer. It is a big house where contemporary design is completed with awesome interiors to enjoy life.
Boca Raton Gallery
Photography: SDH Studio Architecture + Design
Discover more from Futurist Architecture
Subscribe to get the latest posts sent to your email.
