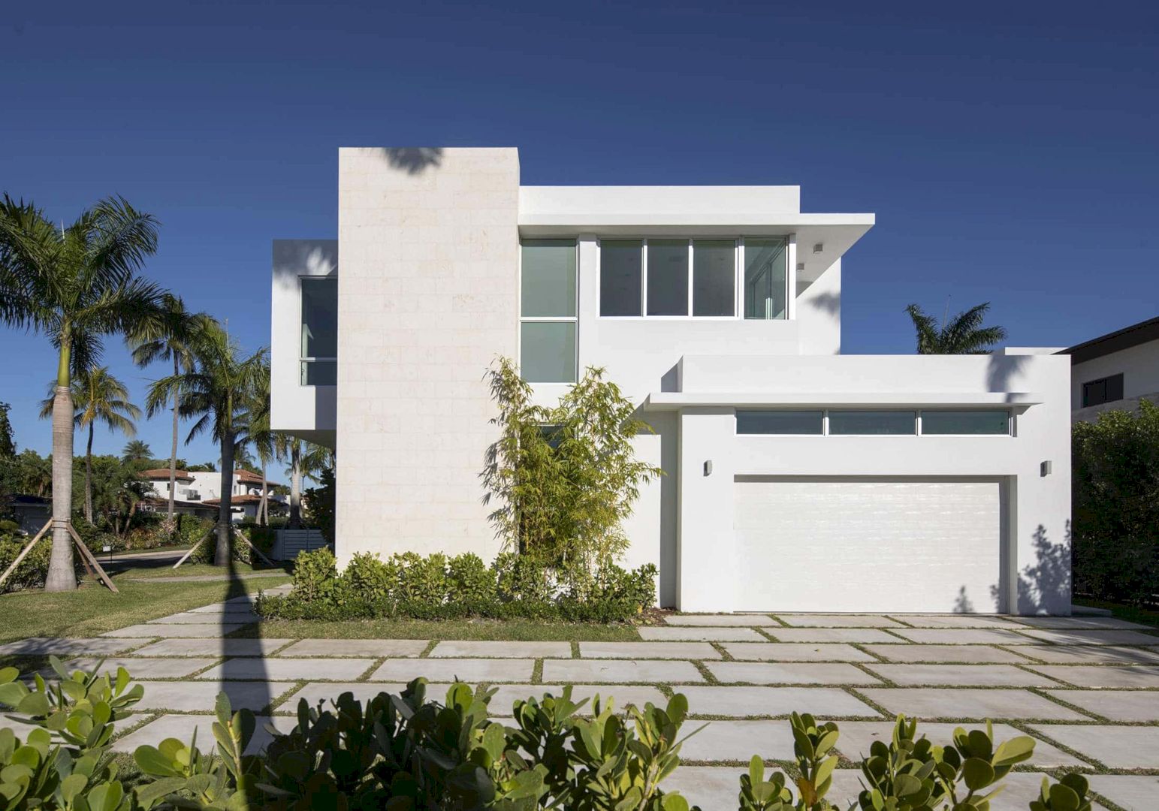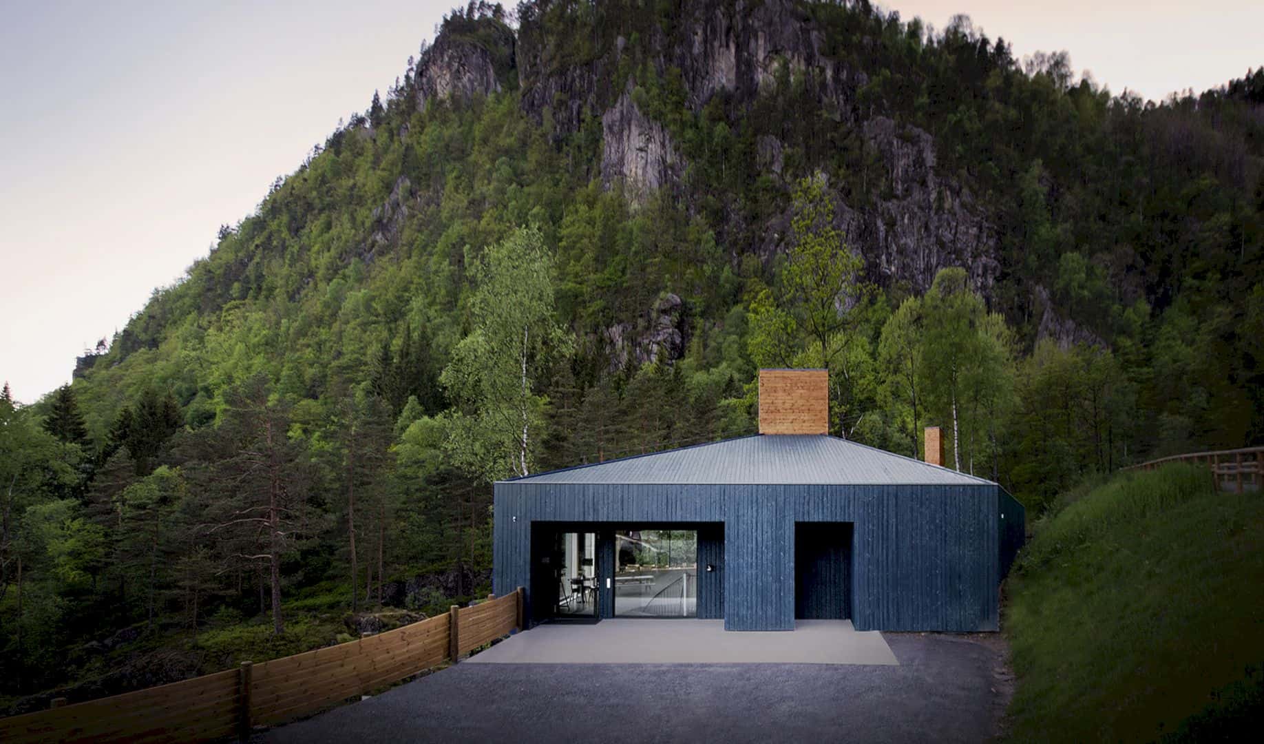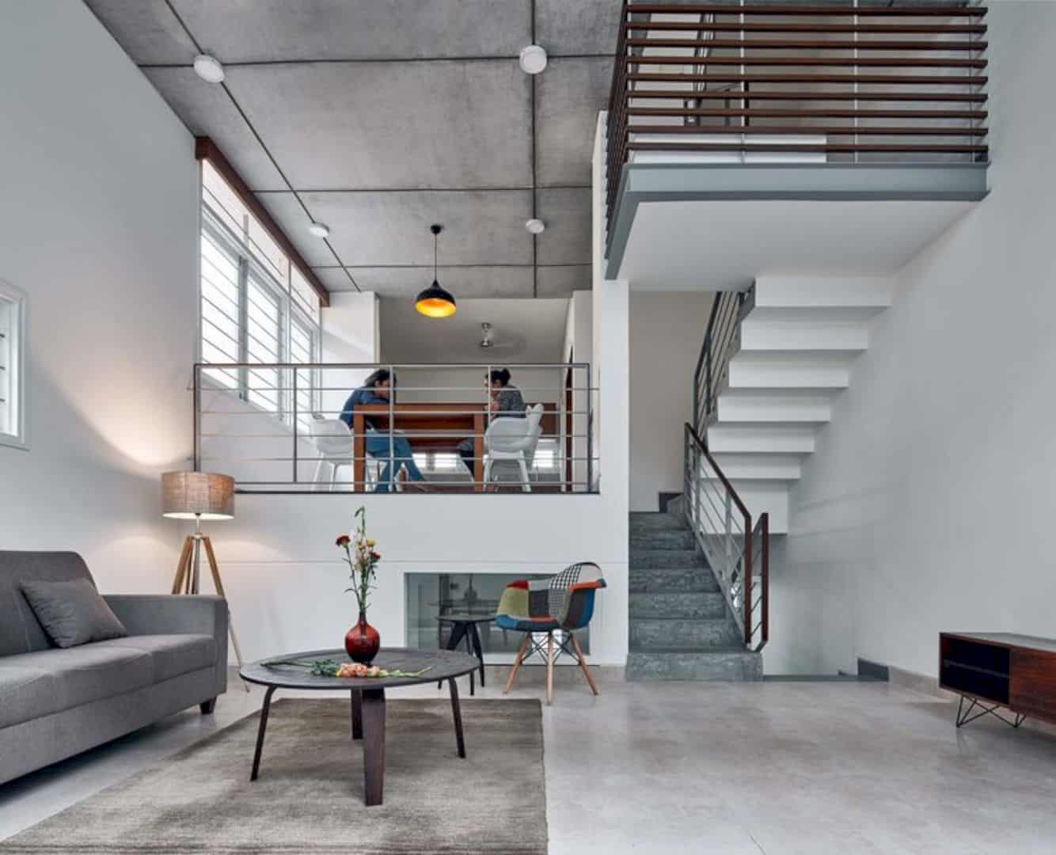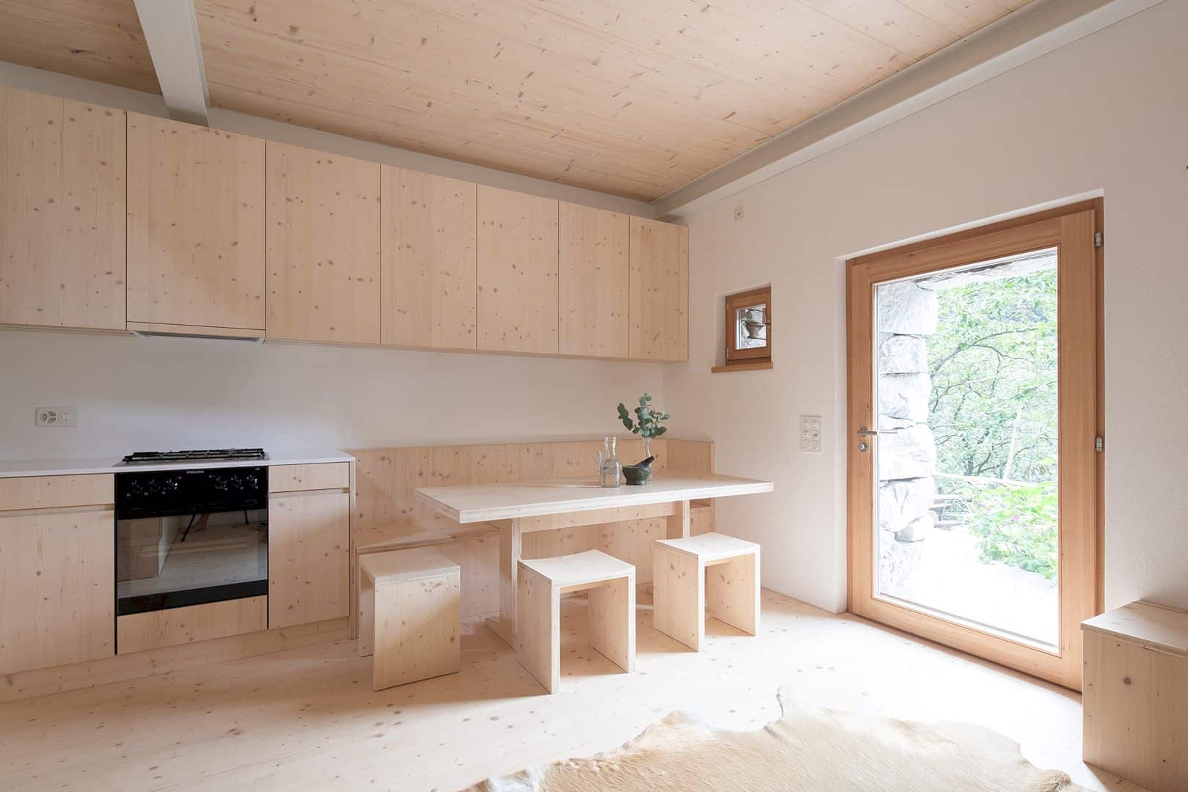Located in Bal Harbour, Florida, 77 Bal Harbour is a single-family residence designed by SDH Studio Architecture + Design. It is a contemporary house with indoor and outdoor integration to maximize family entertaining and living.
Design
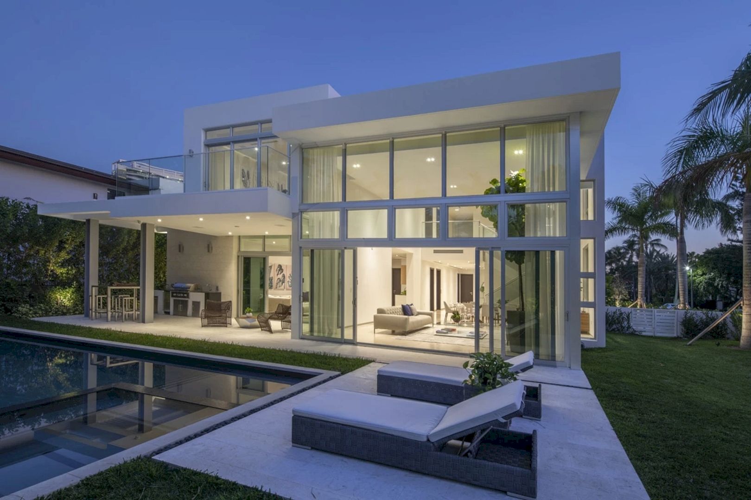
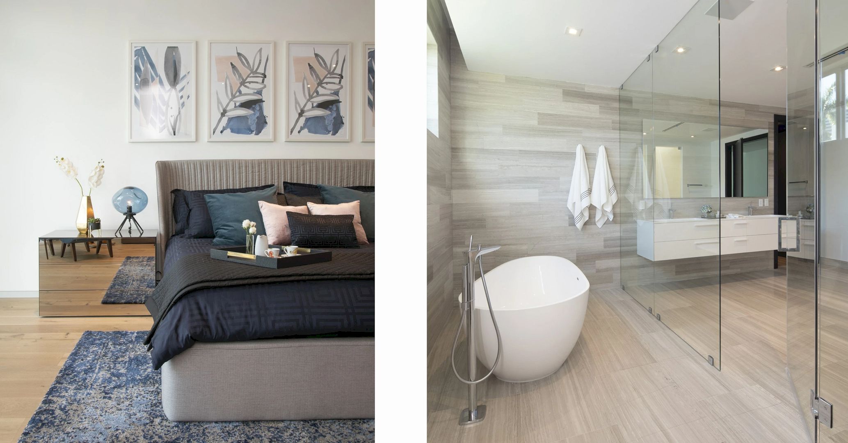
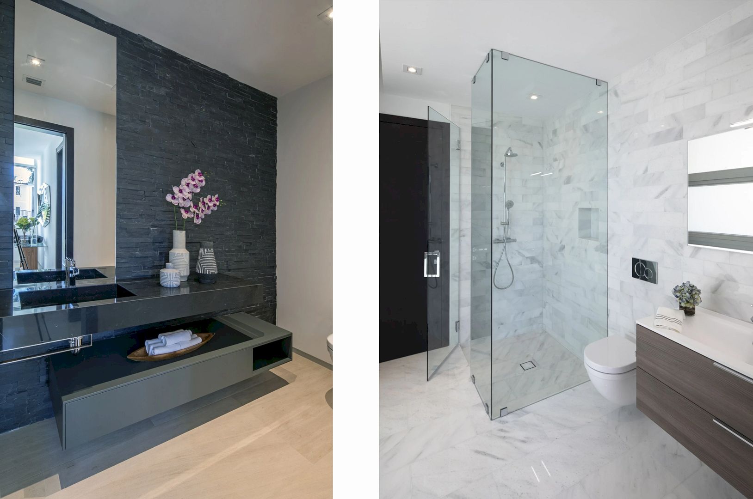
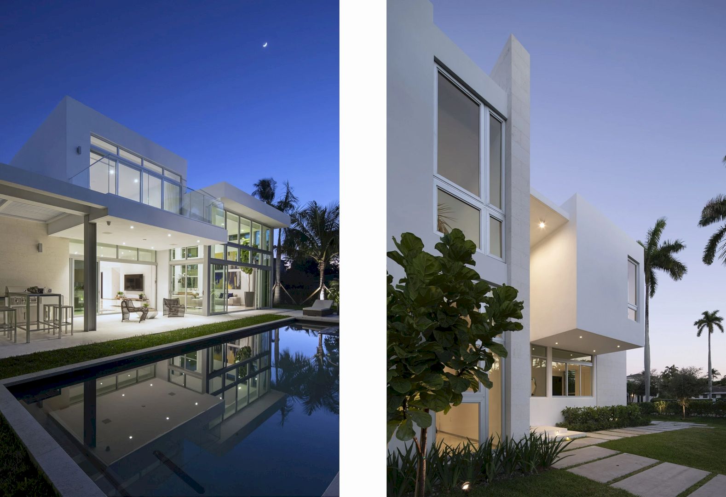
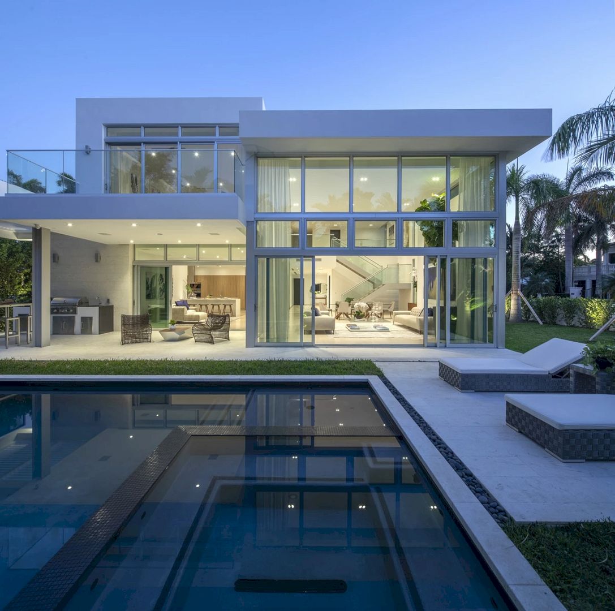
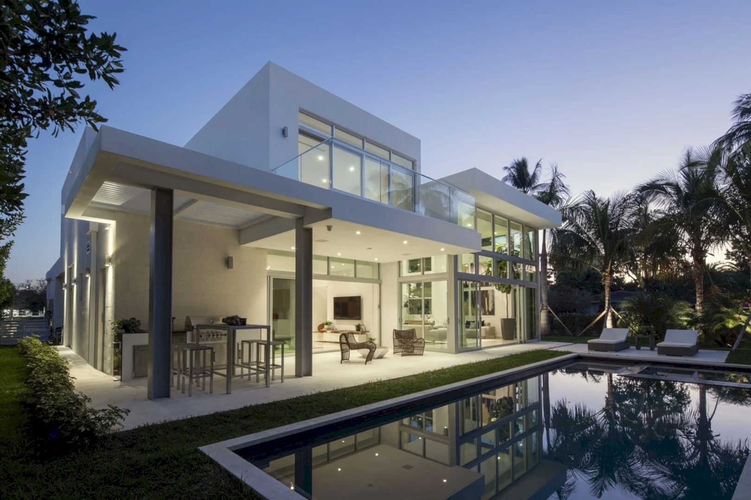
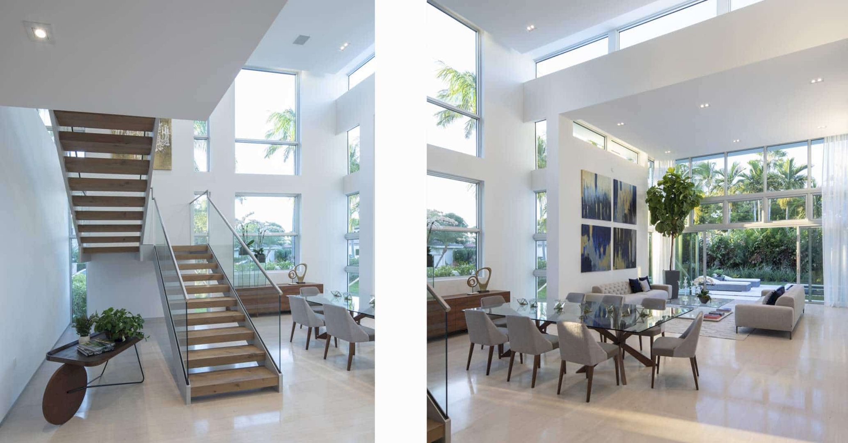
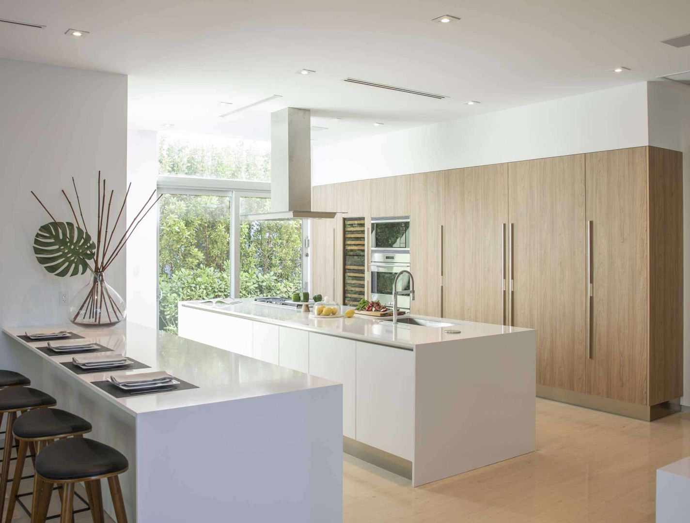
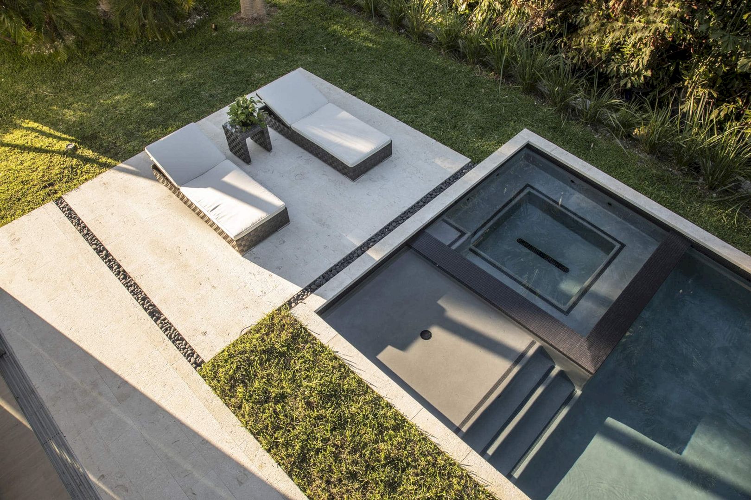
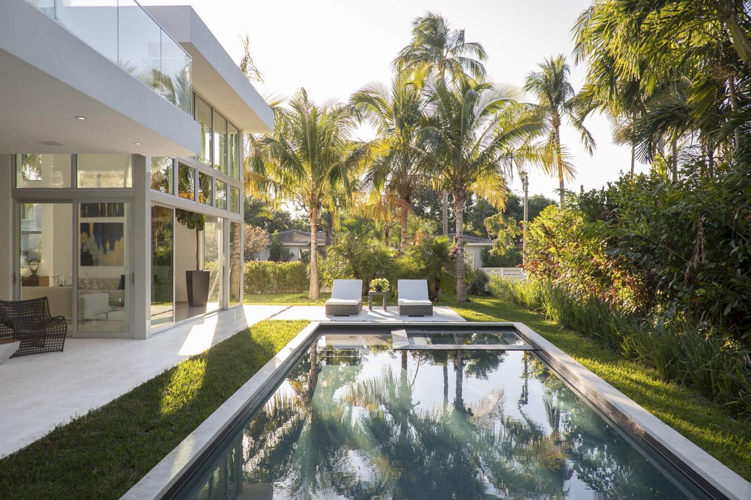
This grand house sits on a magnificent corner lot in Bal Harbour Village. The site itself is full of natural light. With this advantage, this house is also designed to capture natural light. The result is a contemporary house with a light-filled interior during the day.
Spaces
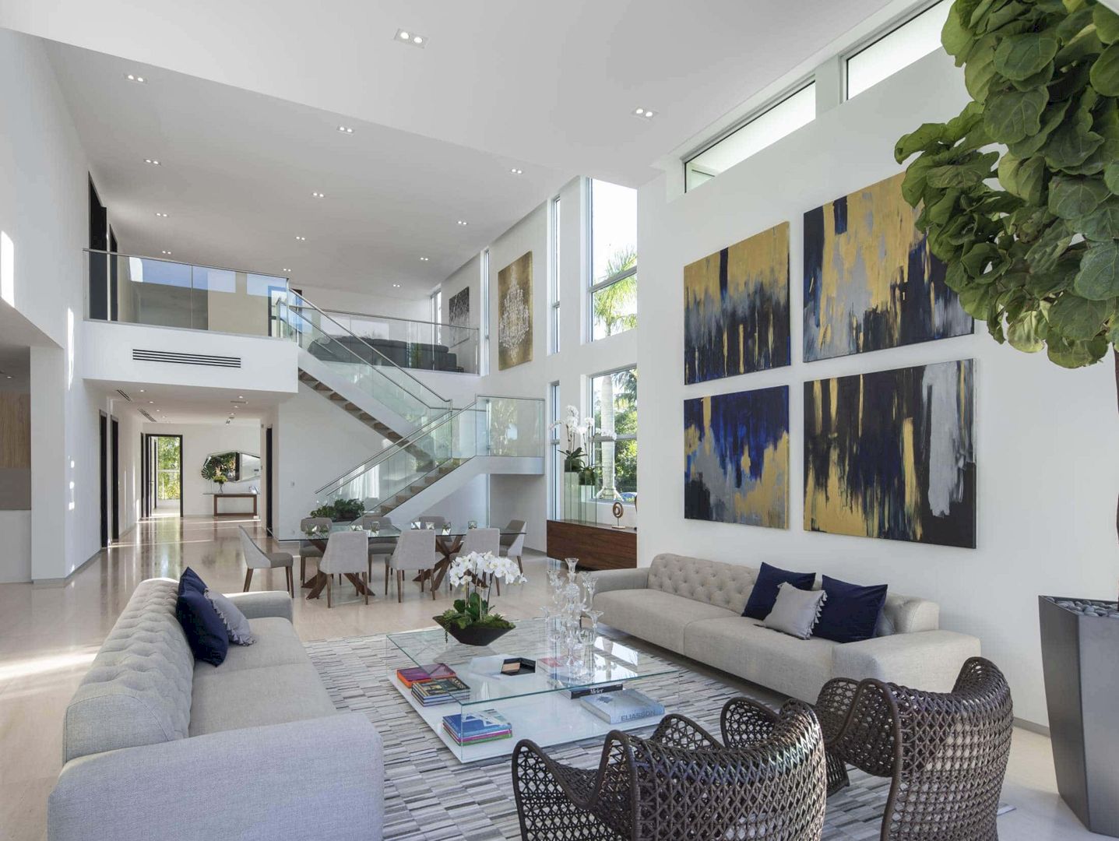
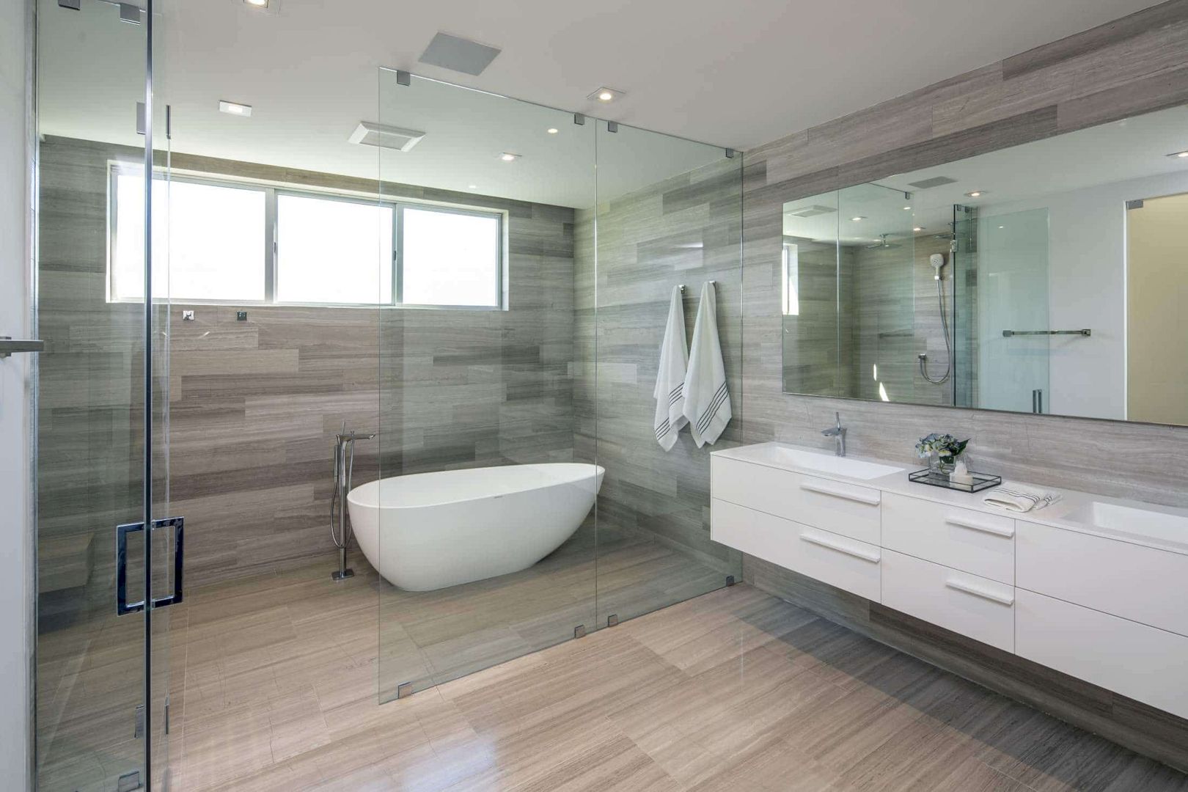
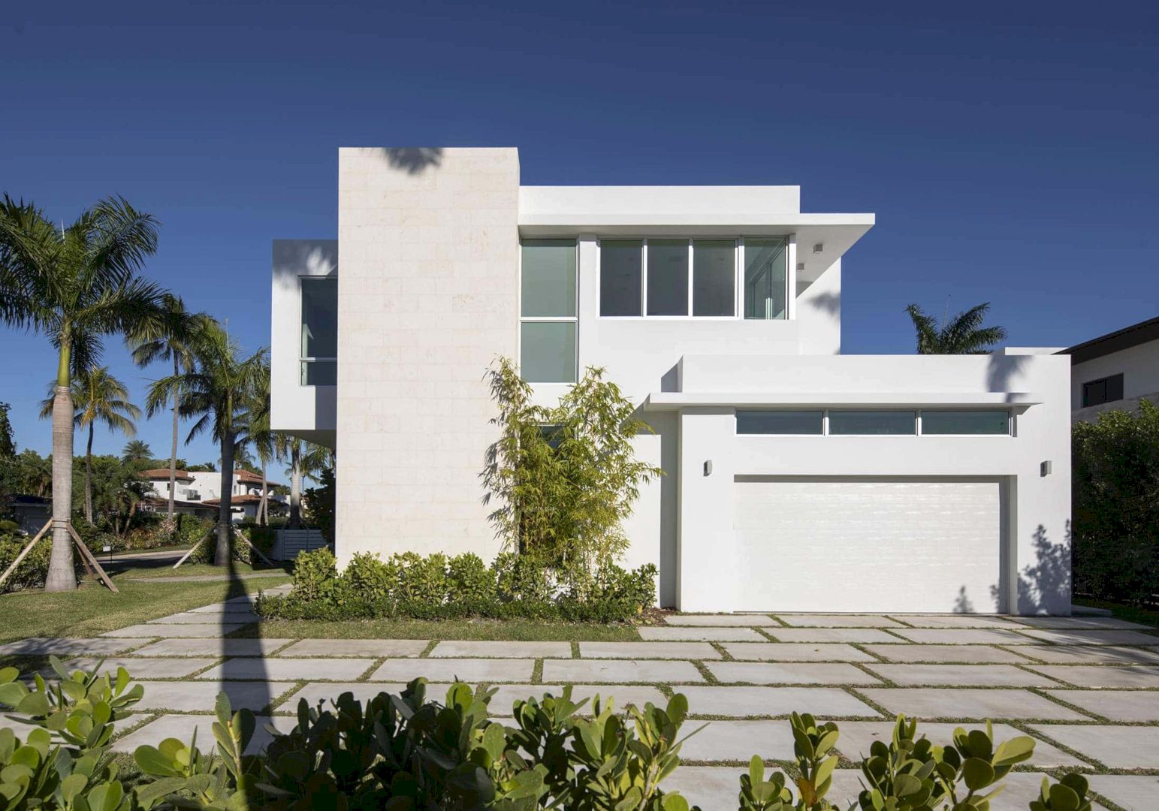
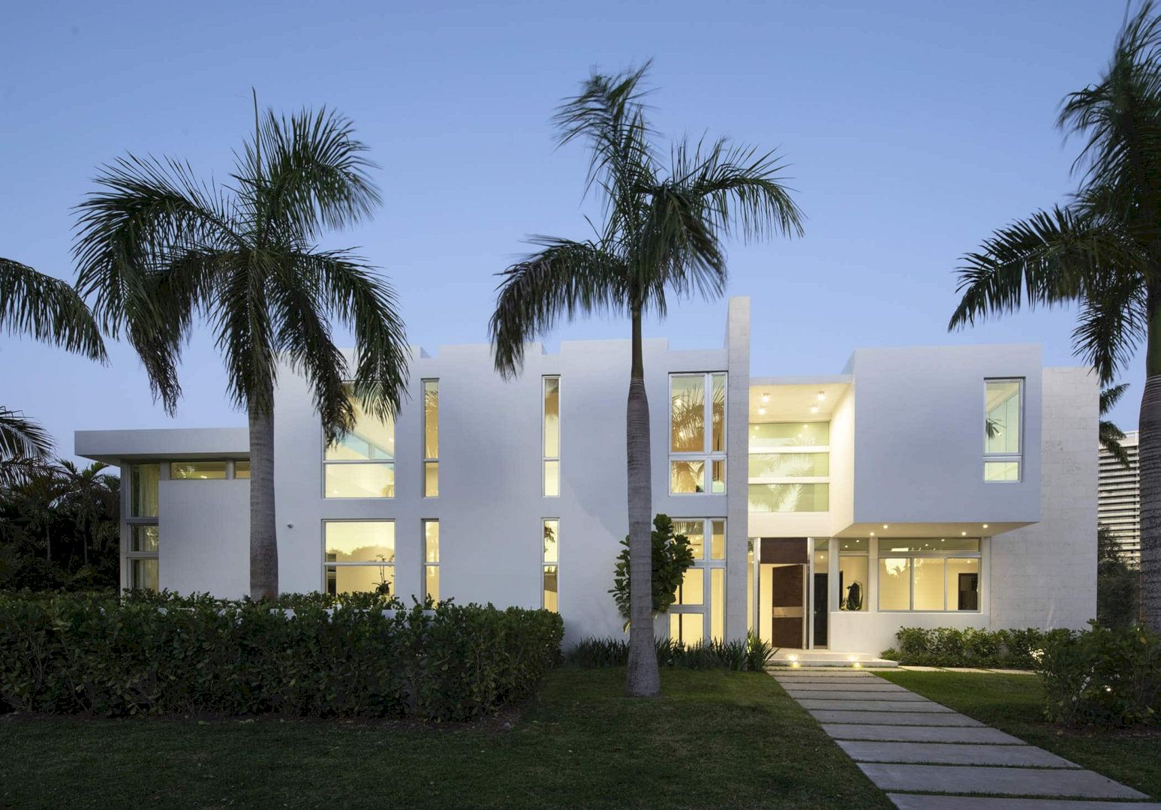
It is a contemporary house that is conceived as an open floor plan. This plan can integrate the indoor and outdoor area of the house, maximizing family entertaining and living. From the outside, this house appears as a big white building with a lot of windows. Inside, the spacious spaces with a high ceiling offer comfortable areas to enjoy life.
77 Bal Harbour Gallery
Photography: SDH Studio Architecture + Design
Discover more from Futurist Architecture
Subscribe to get the latest posts sent to your email.
