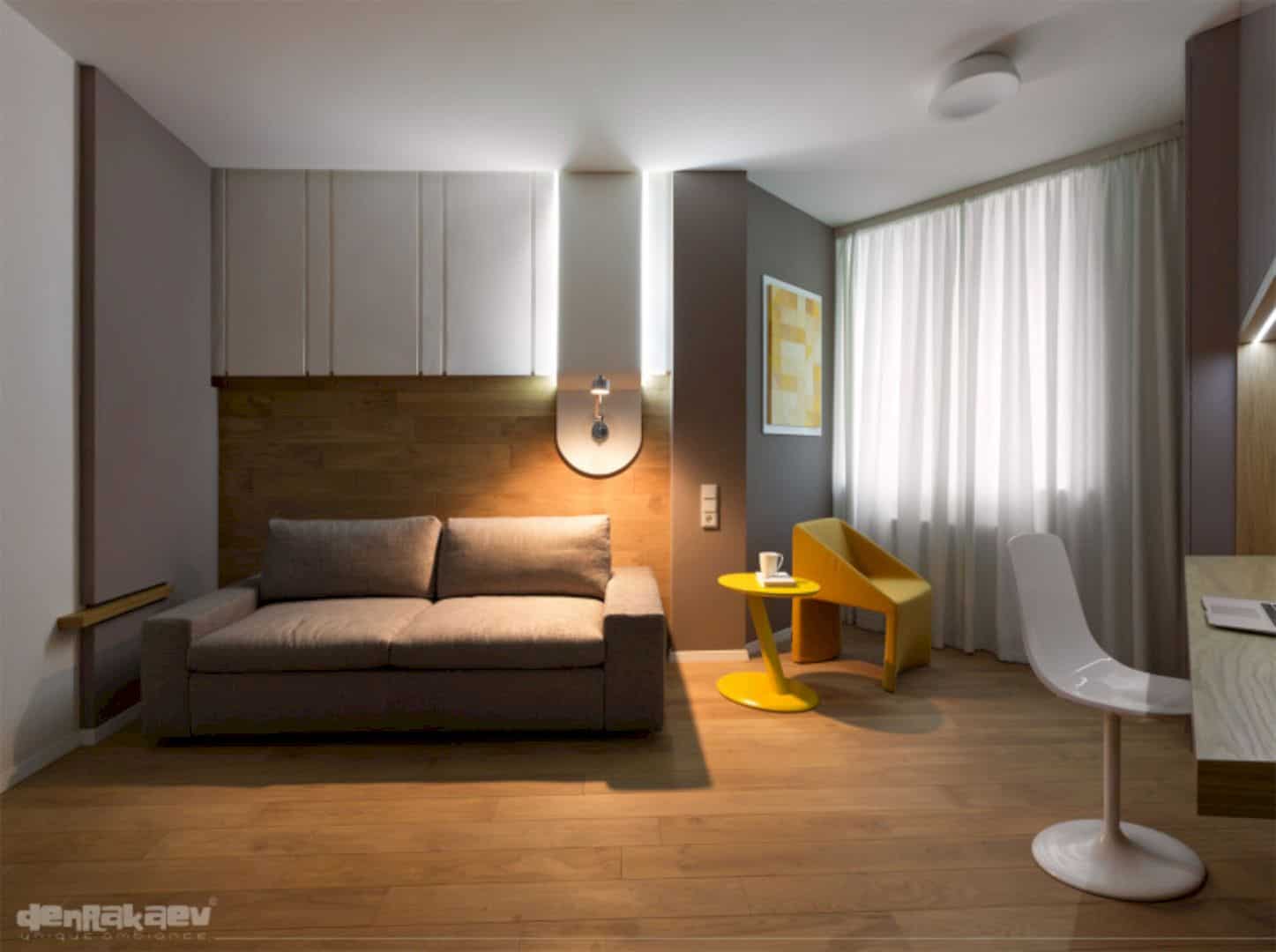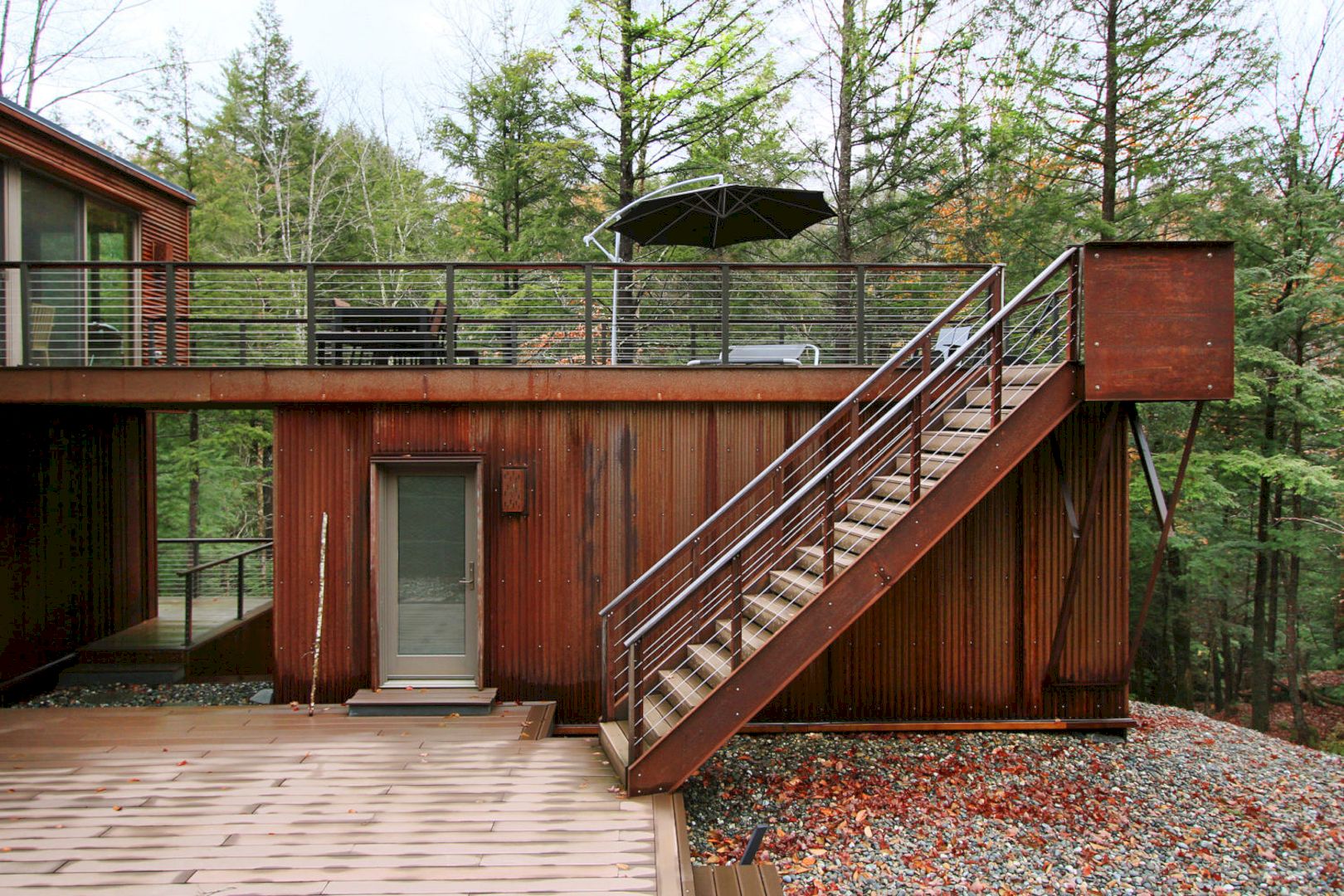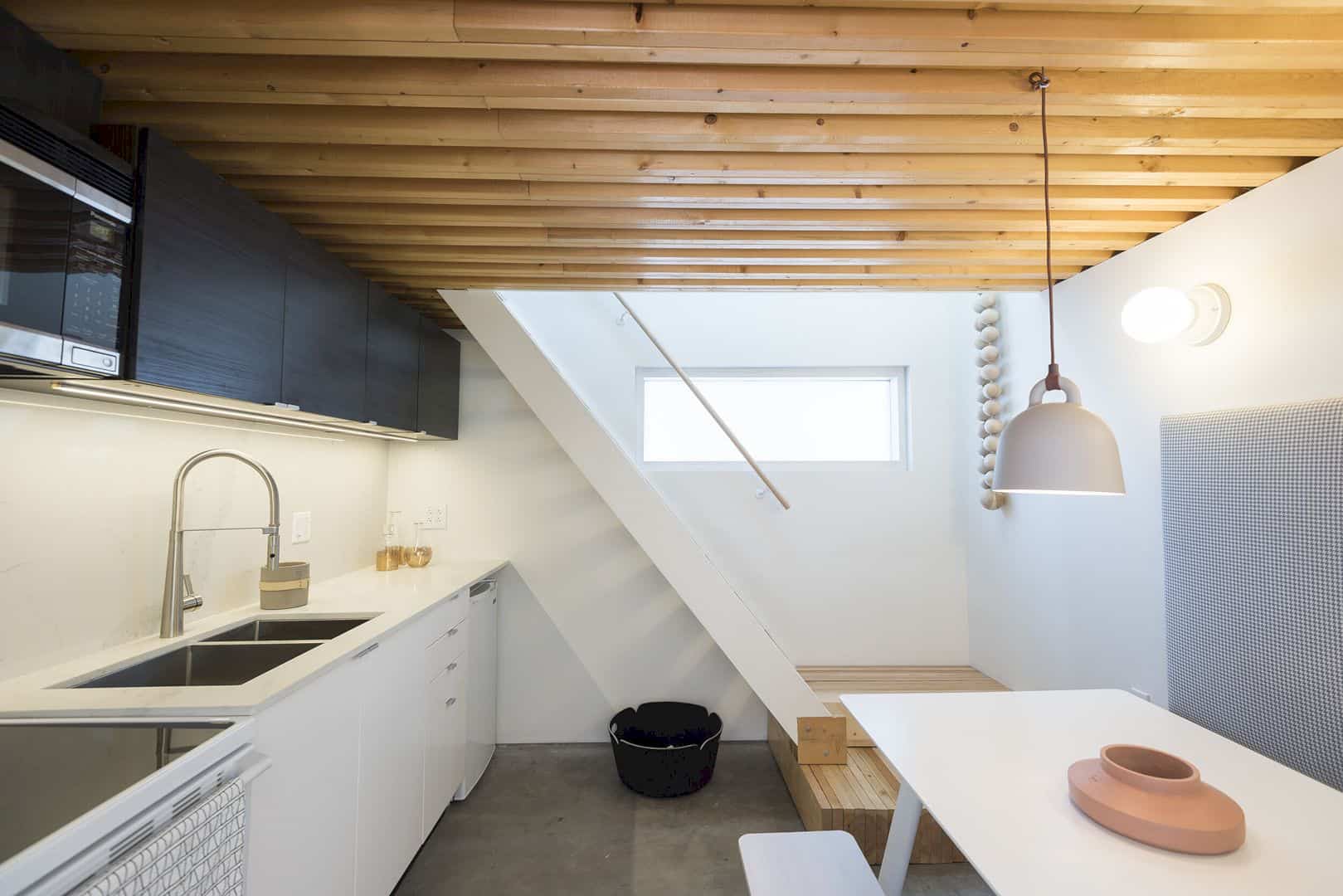Completed in 2019 by DELUTION, Ster House is a modern house with the concept of the Stair Tower. Located in Tebet, South Jakarta, the client wants spacious spaces in this house as well as a lot of greening elements. Sits in a limited area, this house becomes a comfortable place for living in a busy city.
Spaces
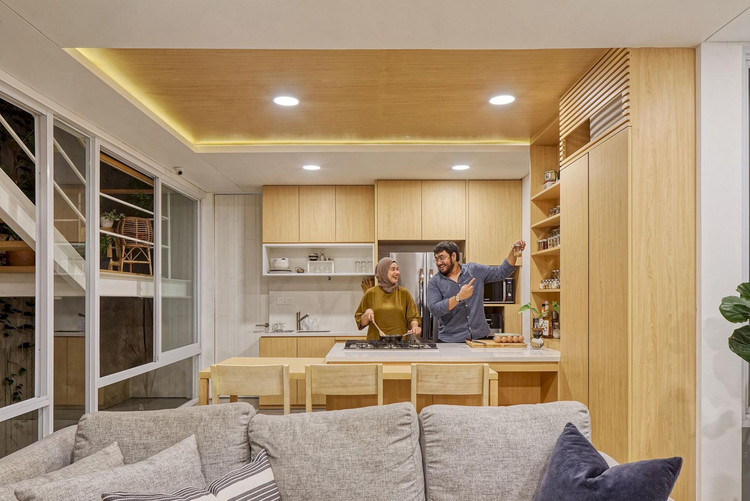
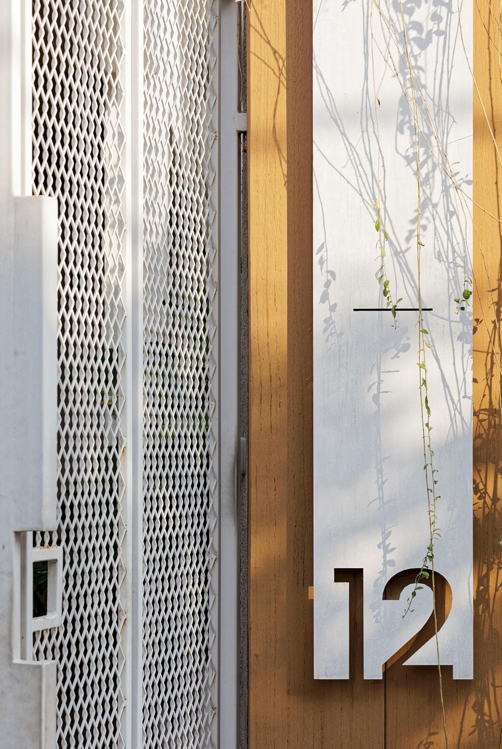
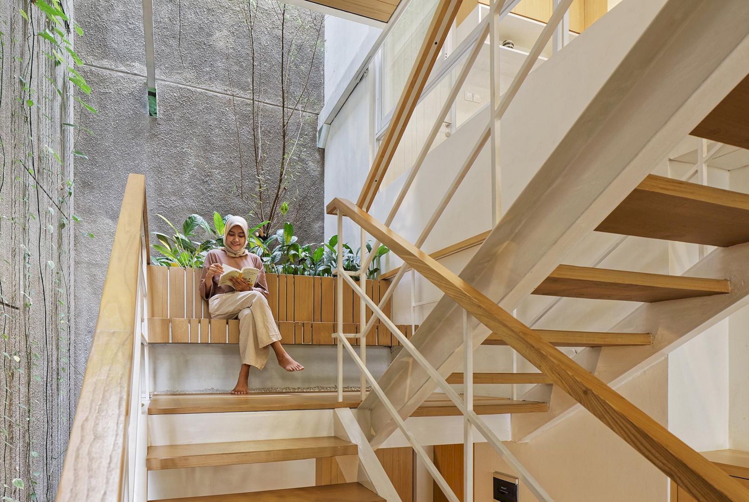
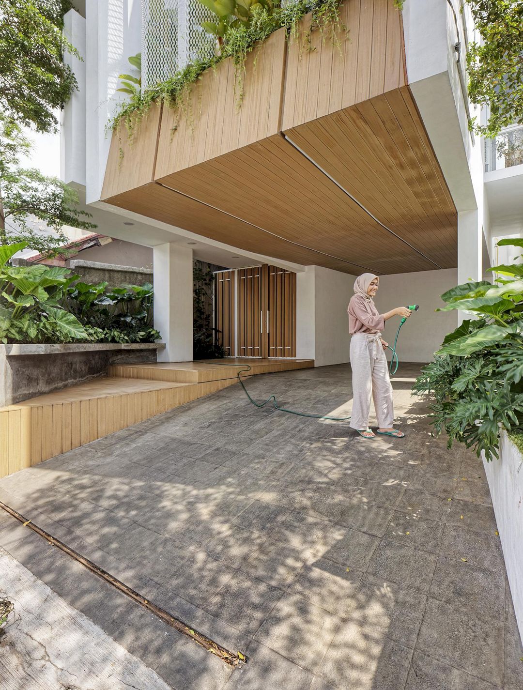
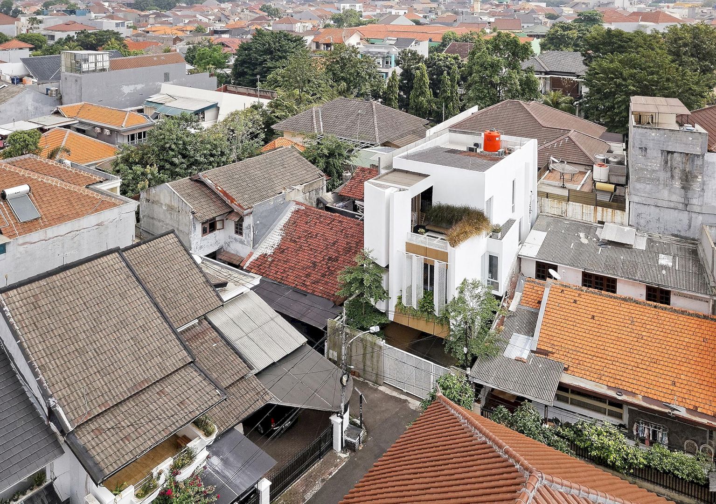
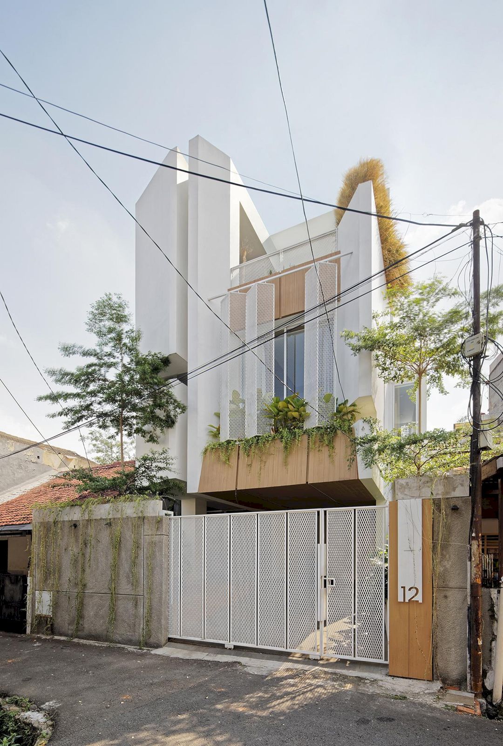
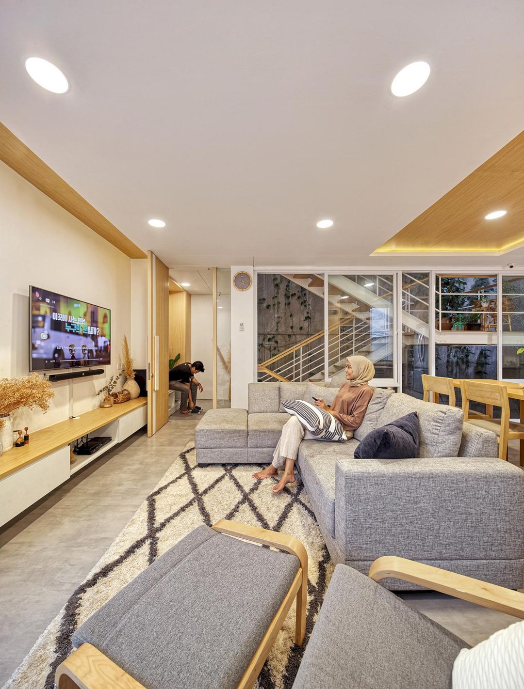
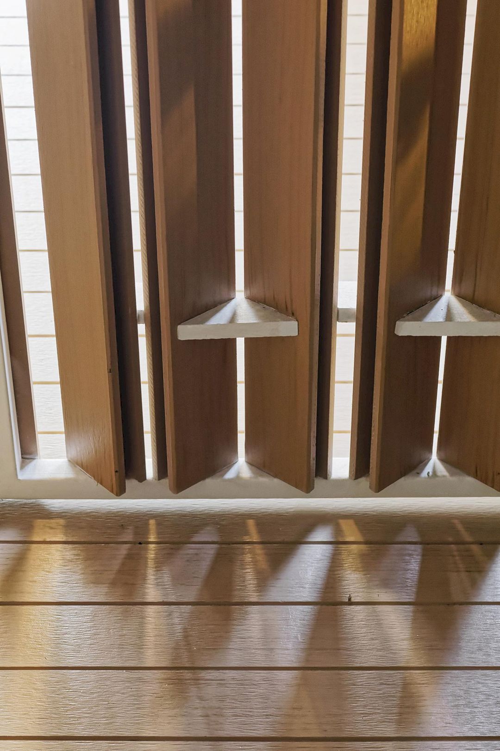
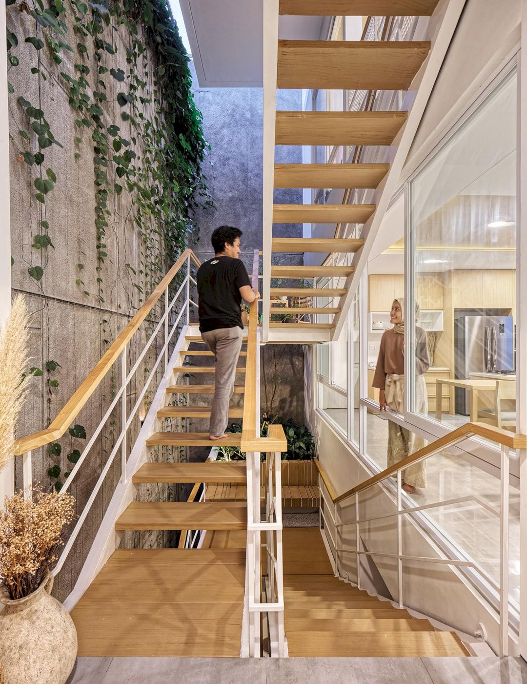
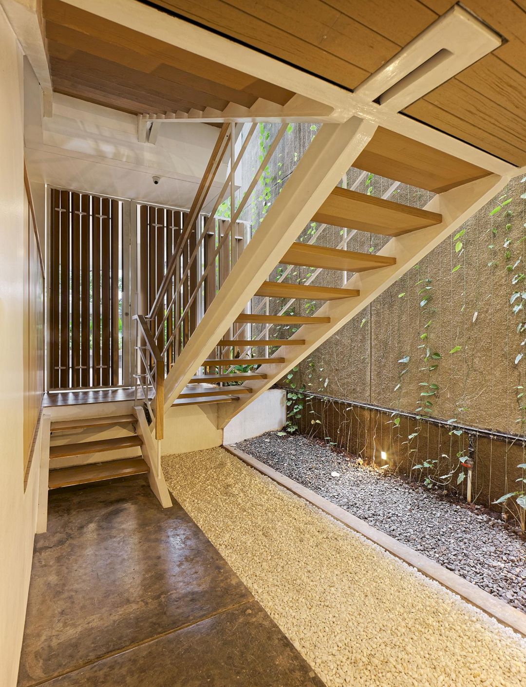
The first floor is used to accommodate two large cars. This way makes the remaining land that is used for other spaces and green space is reduced significantly. It is an issue that is solved by using an upper house concept where the house spaces on the first floor are used for the service area and carport only.
The main rooms of the house can be found on the third and second floors.
Structure
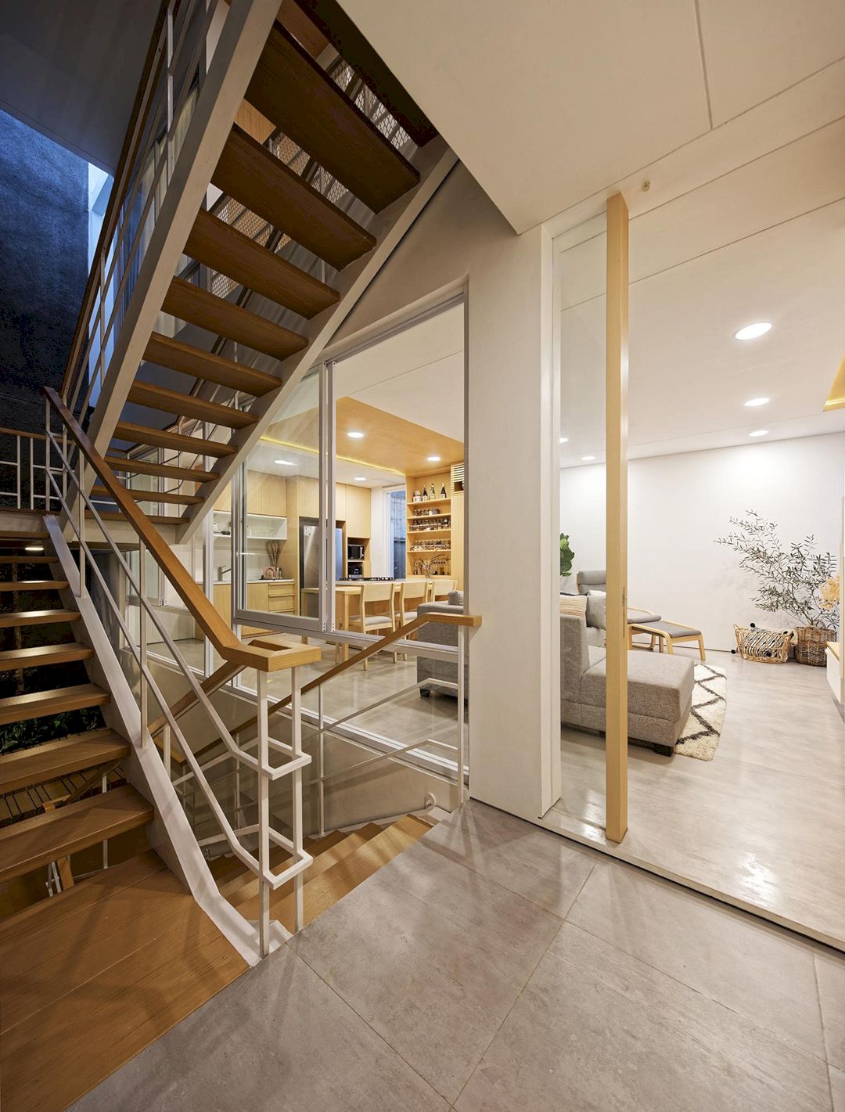
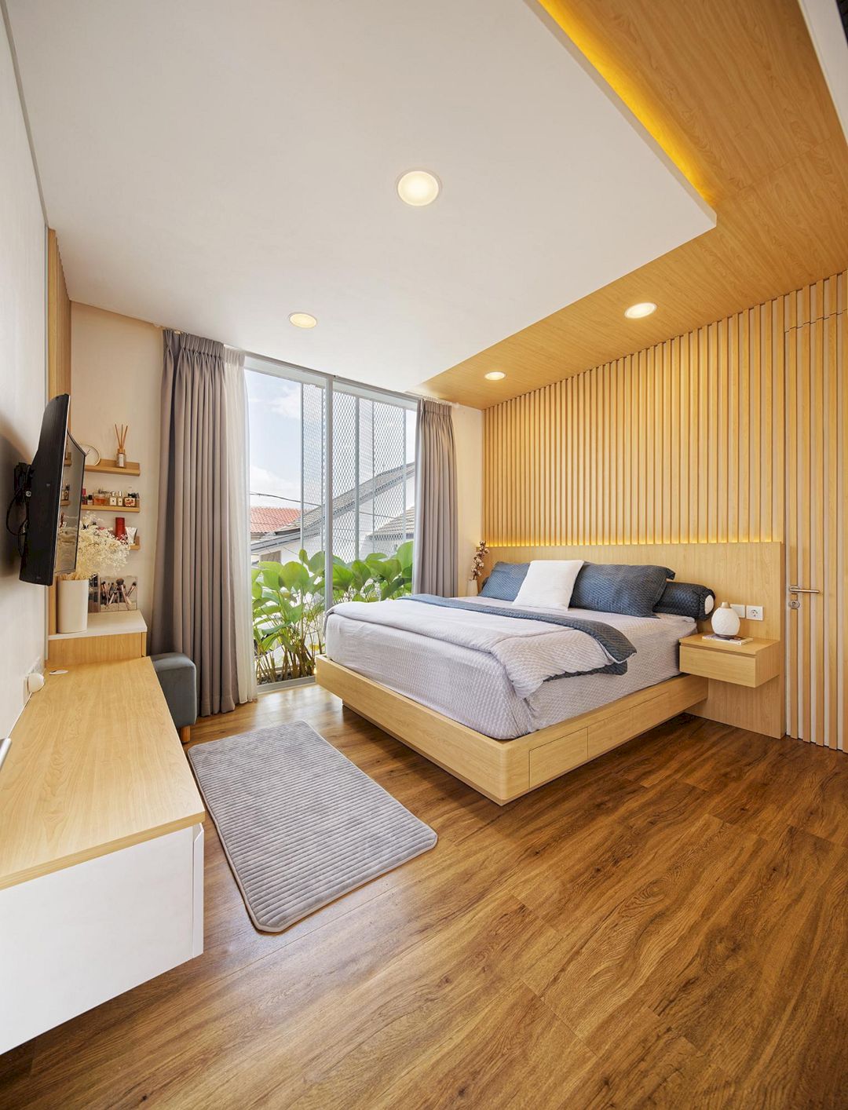
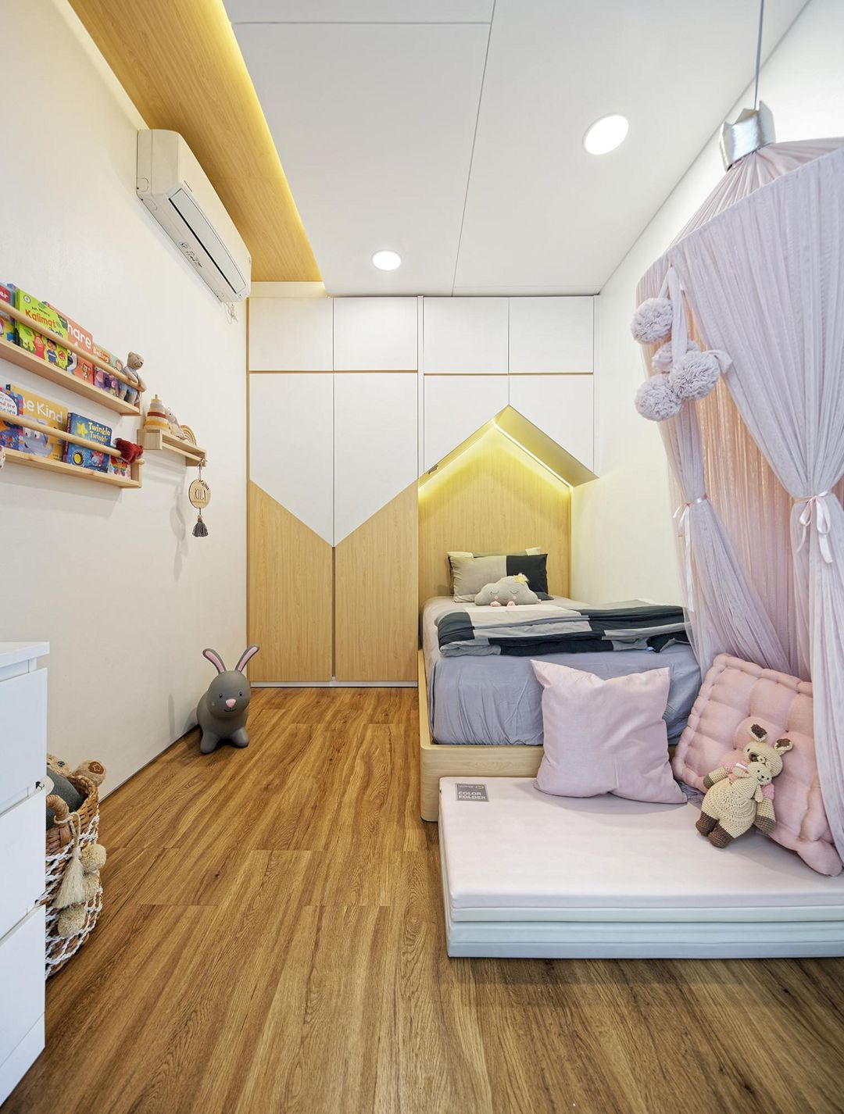
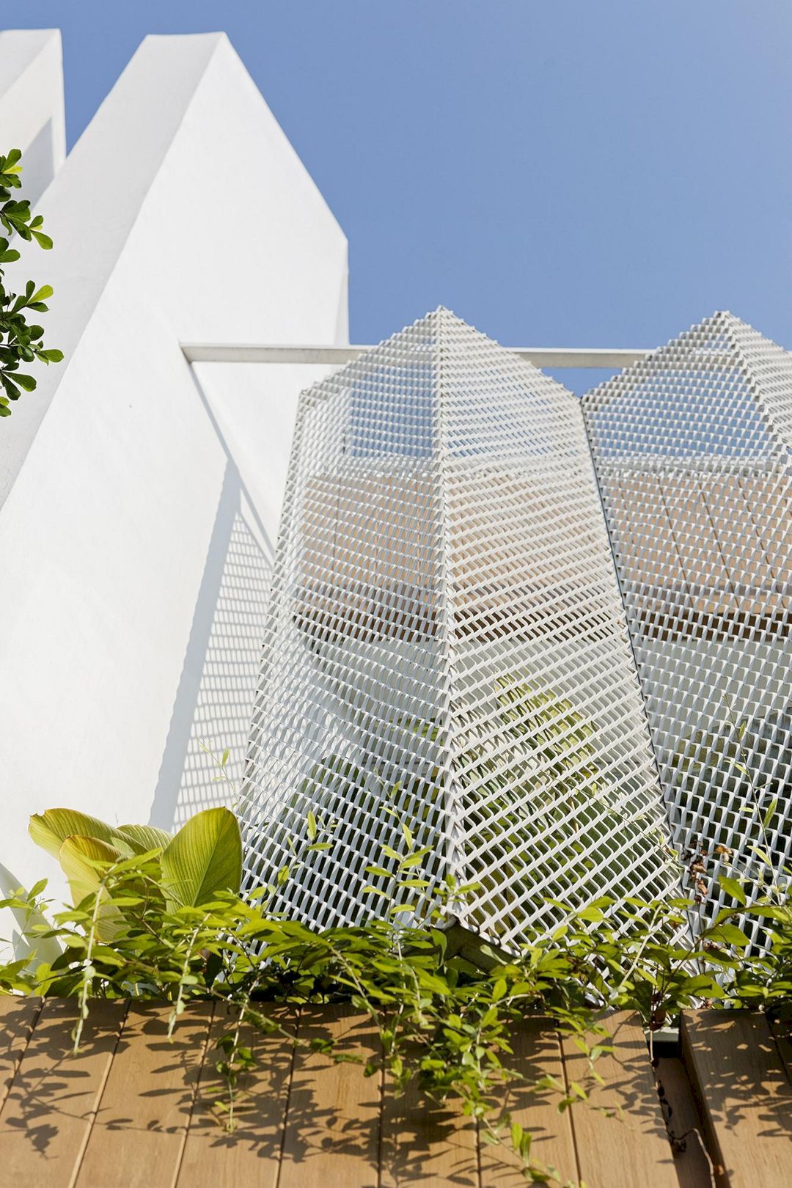
Using the upper house design concept, the potential of the spaces that are developed into green spaces by the architect can be raised such as the remaining space which is then used as a small garden with a semi-outdoor gathering space.
On the first floor, the green spot can be found in the circulation area of the main staircase. This staircase is the only access to the house’s main rooms on the third and second floors. The staircase’s circulation area is designed semi-outdoor with a tree pot in the transition area and green wall vines.
The residents can enjoy a green atmosphere from the third and second floors thanks to the green wall.
Details
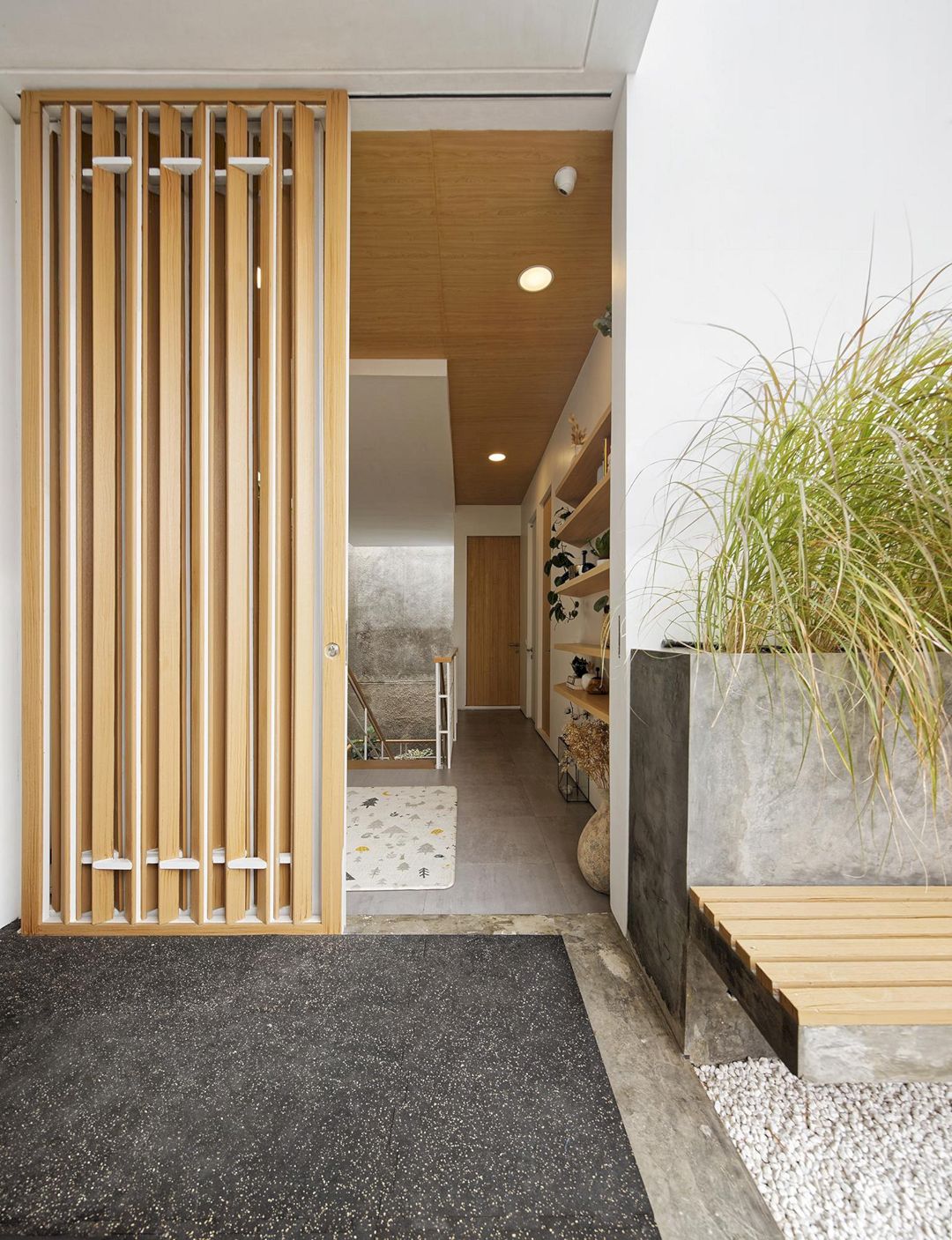
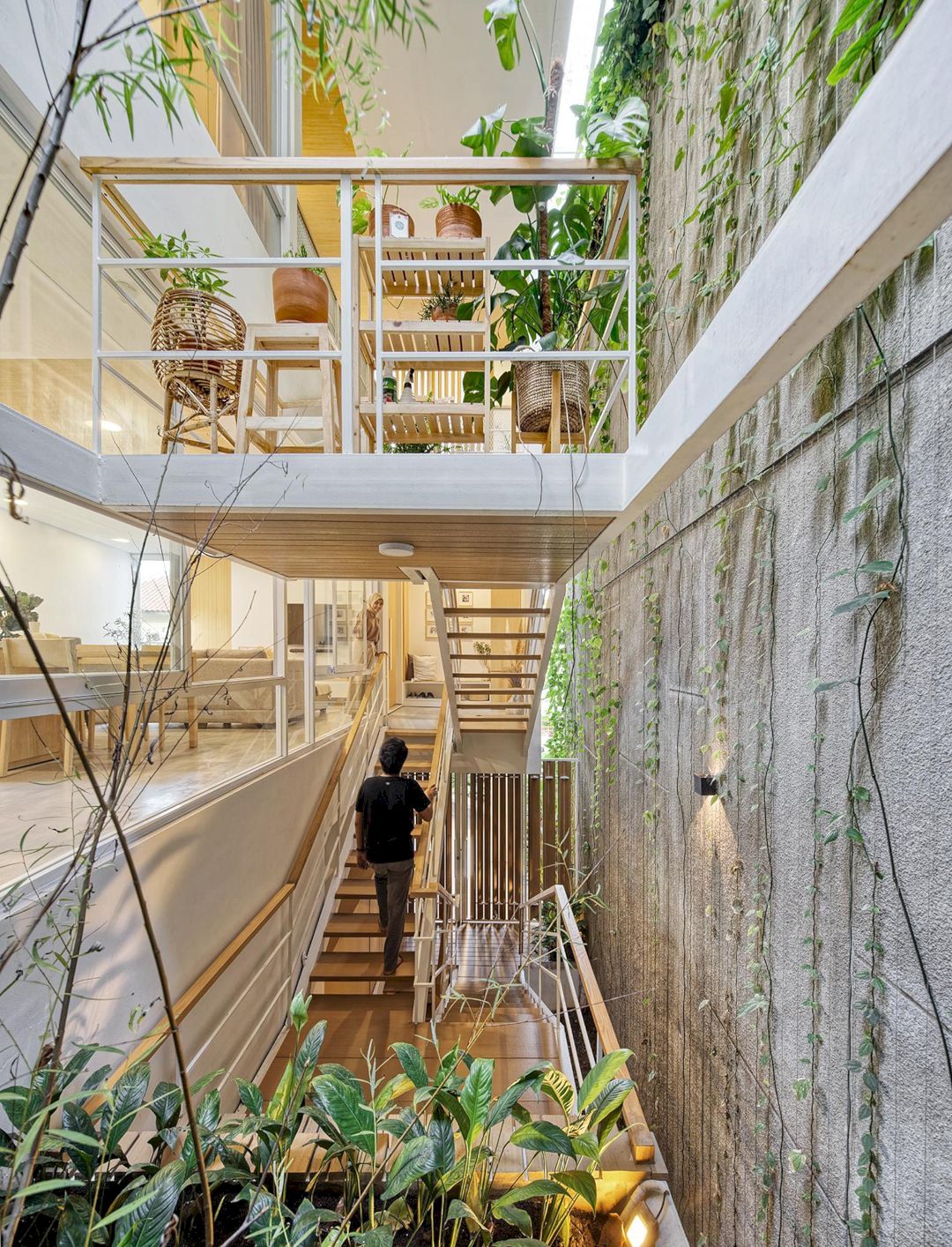
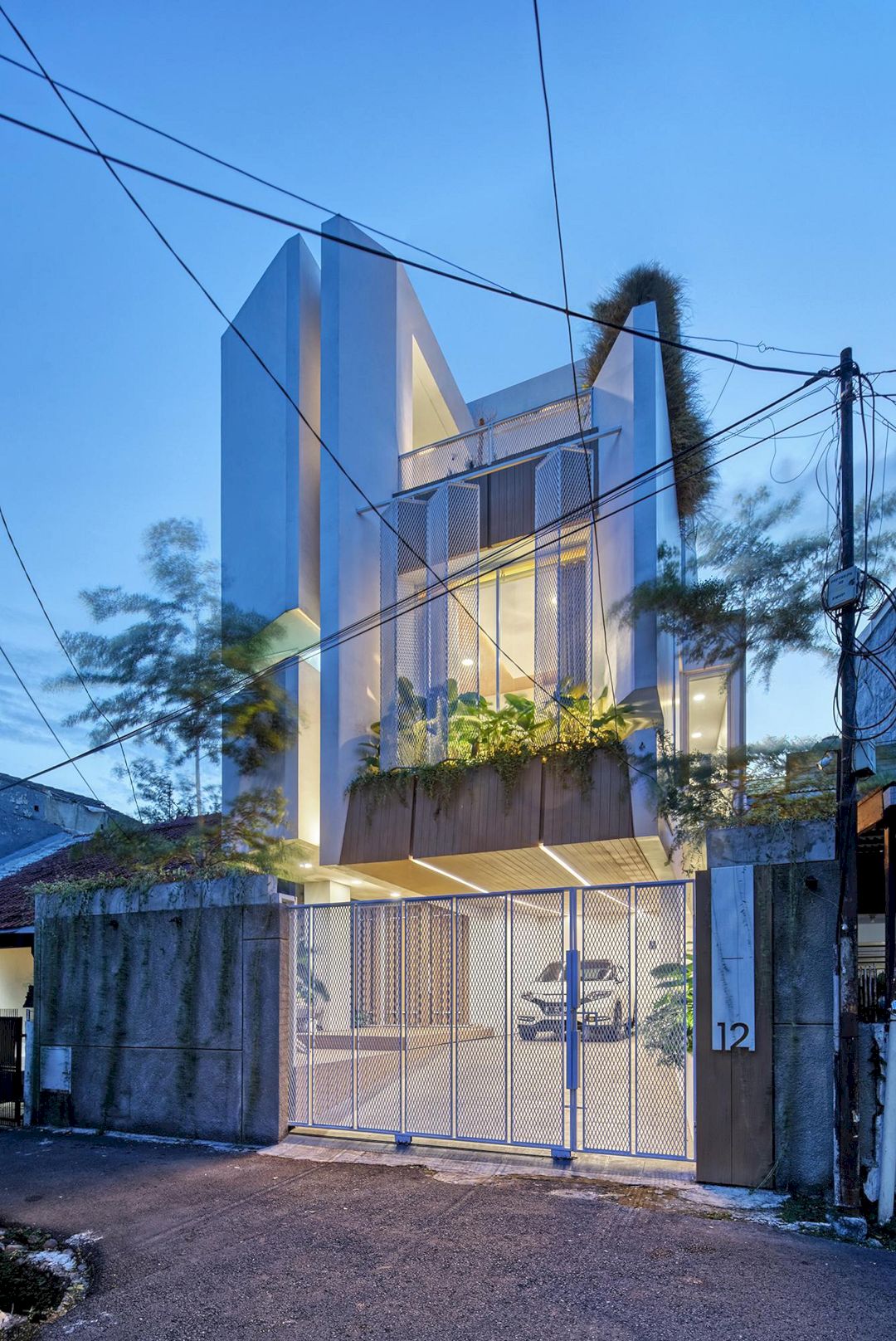
The semi-outdoor staircase is designed with a consideration of the need to separate the main access and service access. With two different lines, the limited land of this house makes primary separation and service access being inefficient. In order to solve this, the vertical access point and the common spaces are separated by the architect.
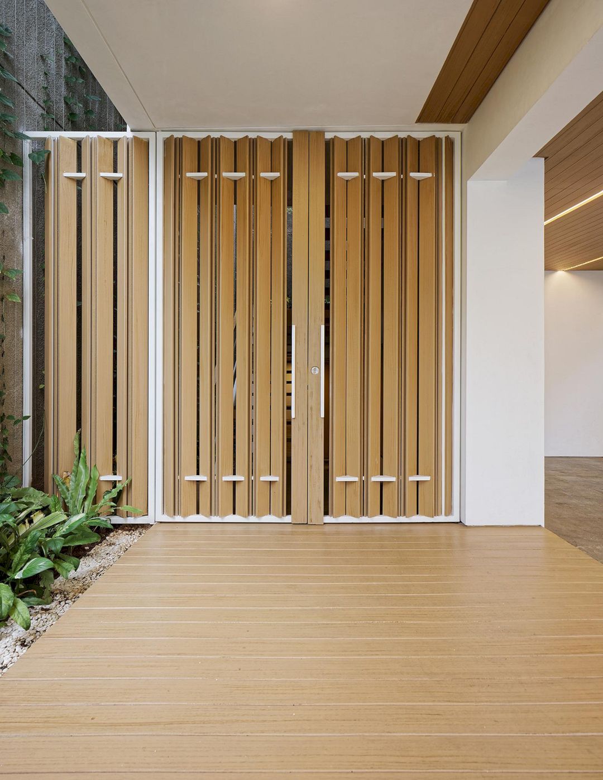
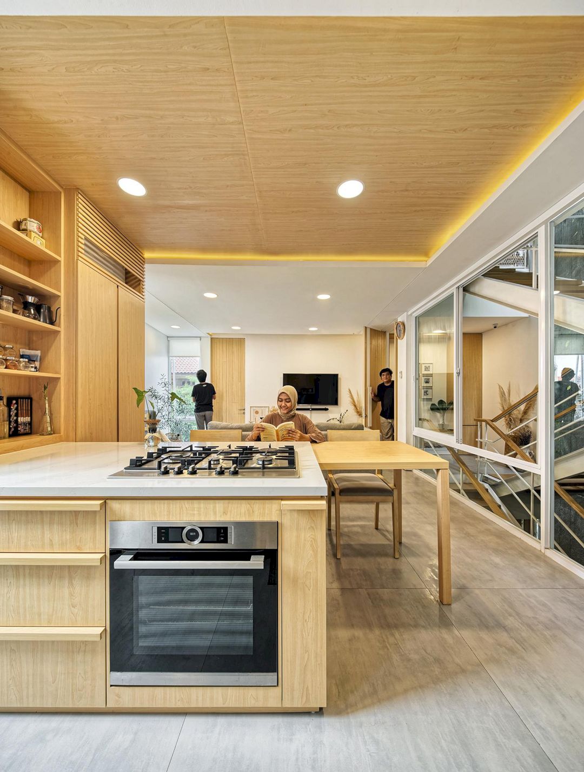
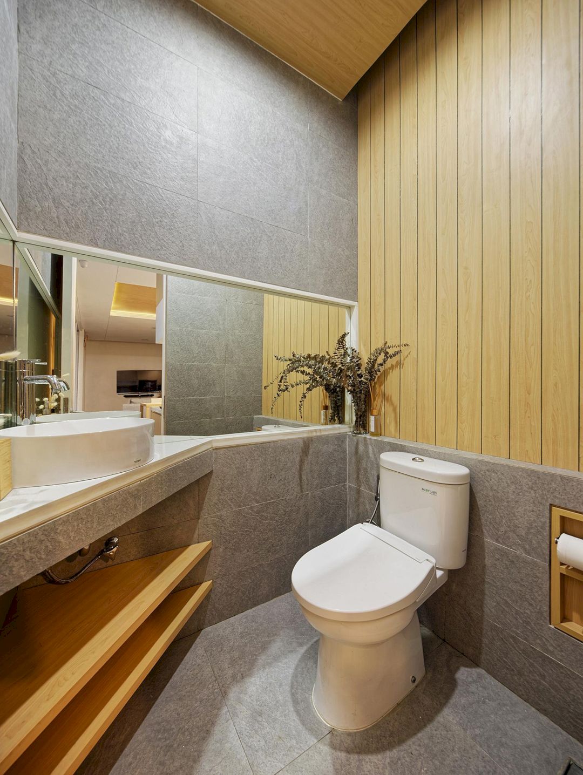
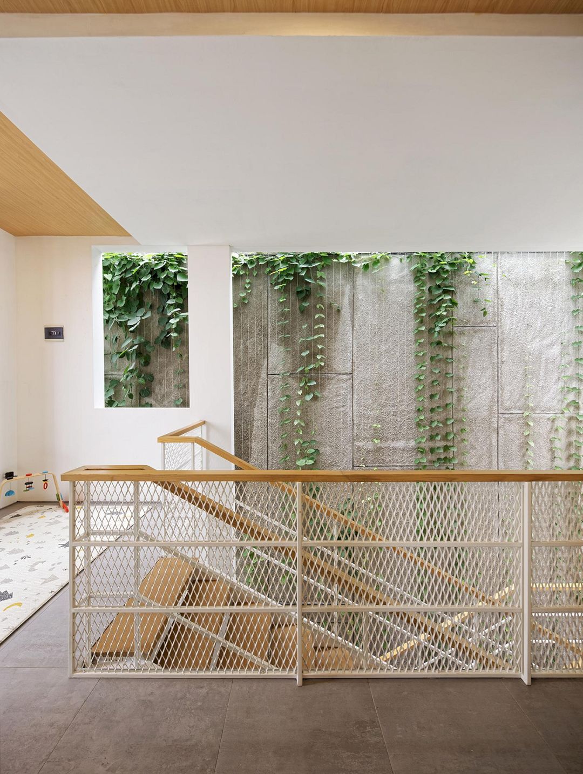
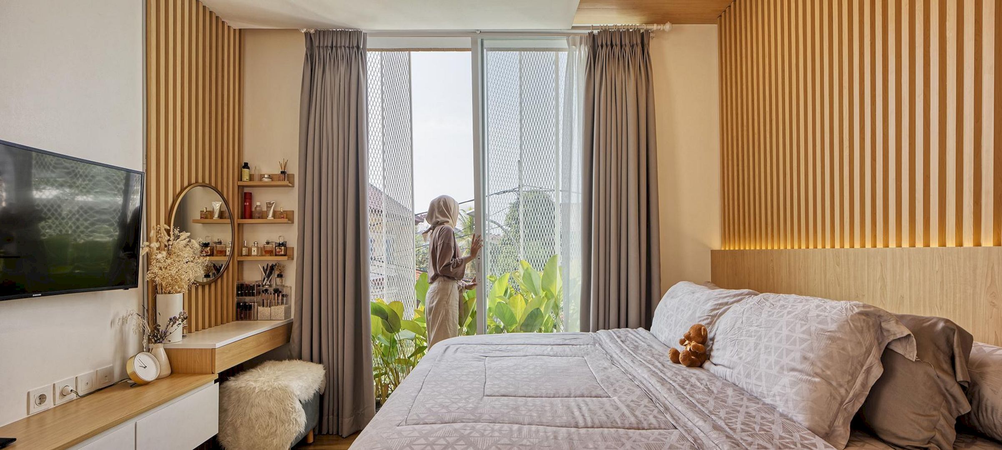
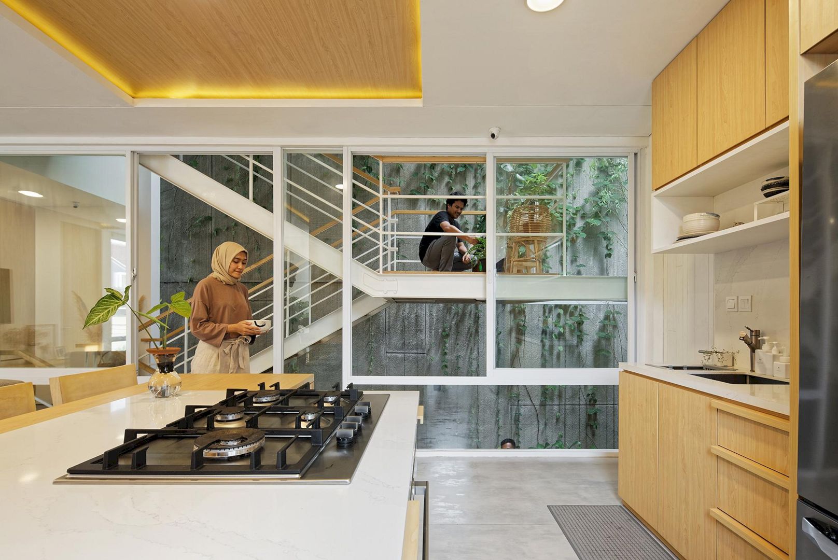
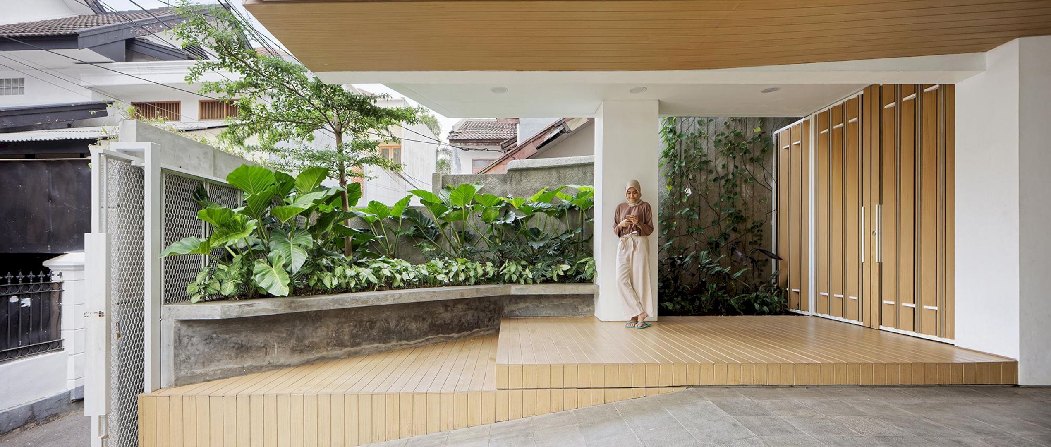
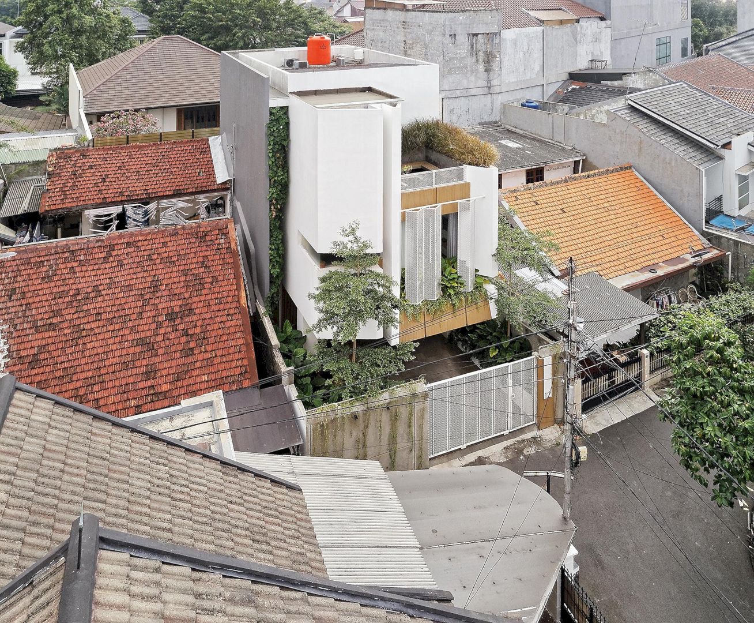
On the second floor, the master bedroom and the communal space are divided by the architect. Adjacent to the main staircase, access in a communal space is designed openings with large glass openings. These openings can facilitate the supervision of home residents into the main circulation area, to enjoy the beautiful views of the green wall area as well.
An extension of the room of a hanging garden containing trees can be found in the front area of the main bedroom, creating a more comfortable atmosphere. On the third floor, the rooms are focused on the children’s bedroom functions. By adding a little green area in the form of a rooftop garden to the mini gym, the client can feel the green elements while working out as well.
Ster House Gallery
Photographer: Fernando Gomulya
Discover more from Futurist Architecture
Subscribe to get the latest posts sent to your email.
