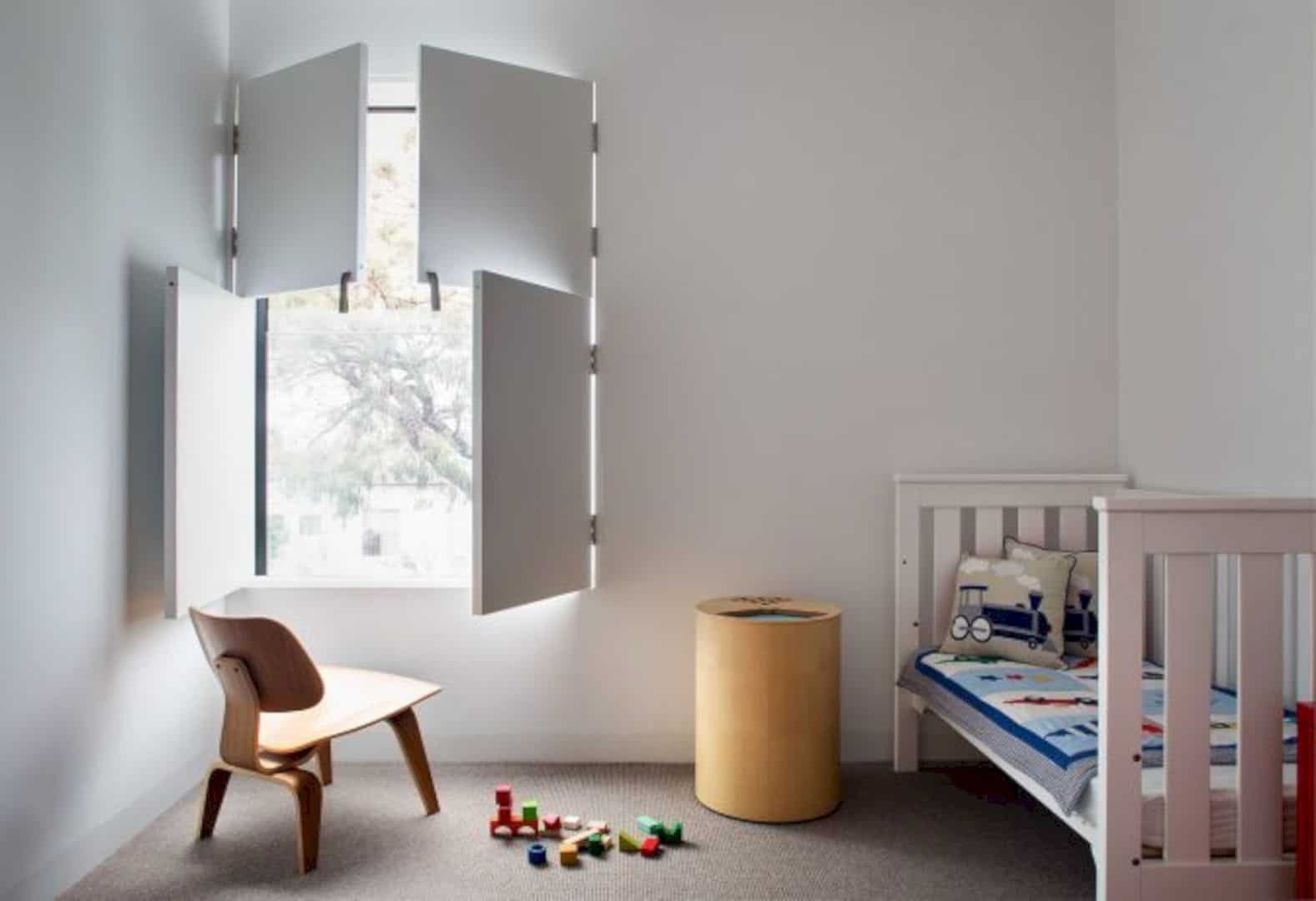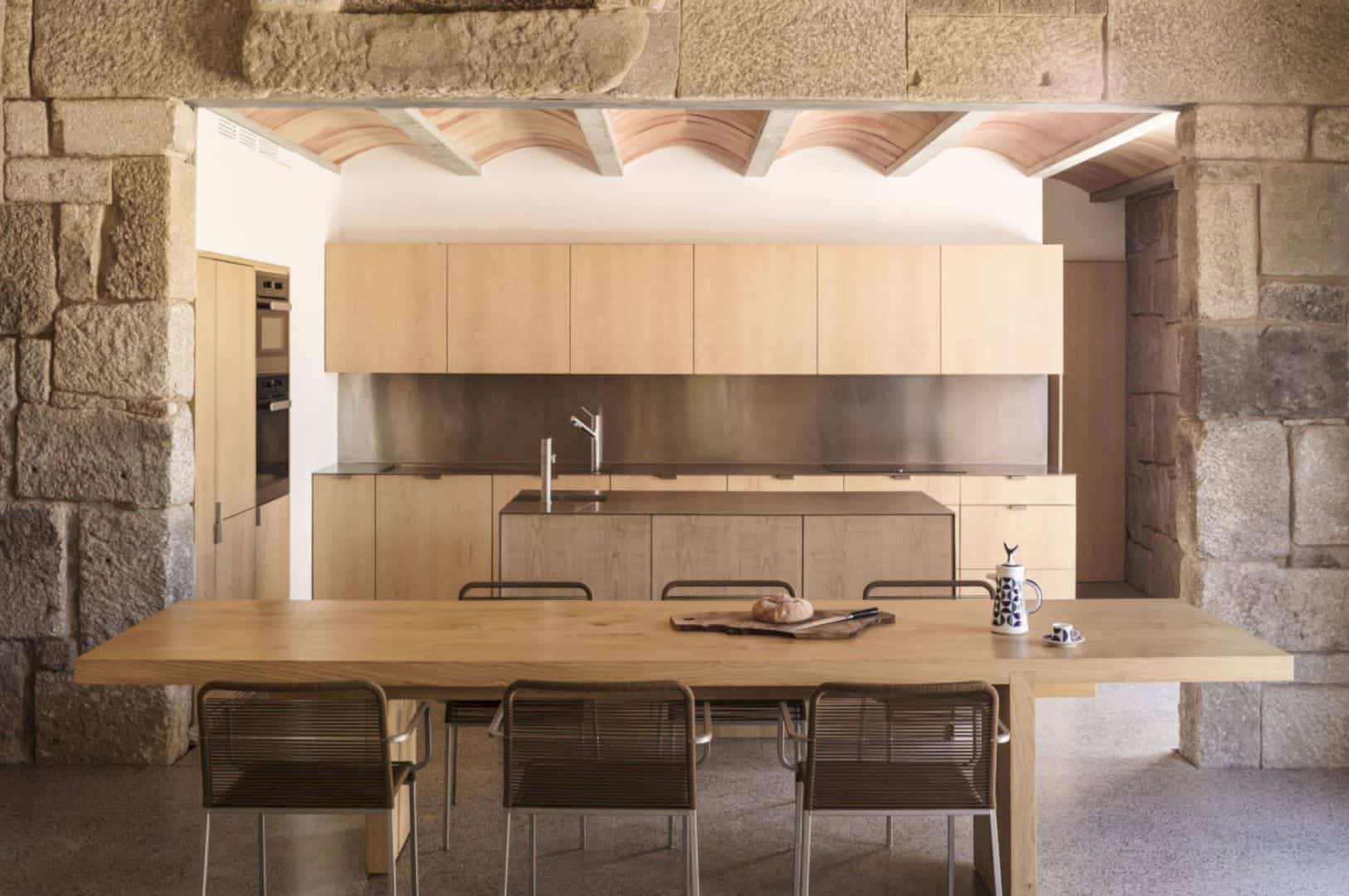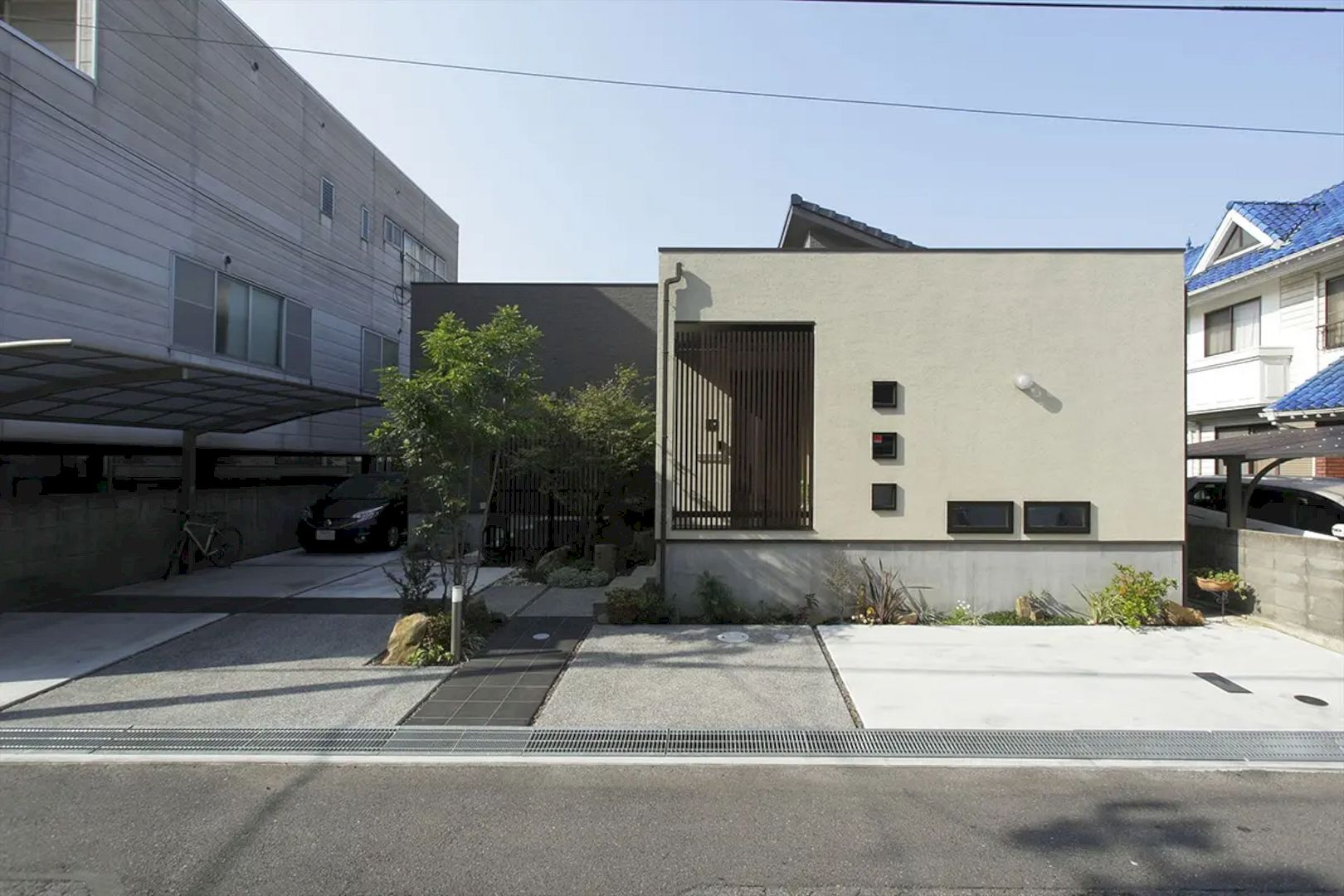Completed in 2019 by Park Associates, Stark House sits in a typical Singaporean landed housing estate in Singapore. The planning of this concrete house utilizes mature trees and the natural topography of the site. The result is a big comfortable house with a welcoming green expanse.
Design
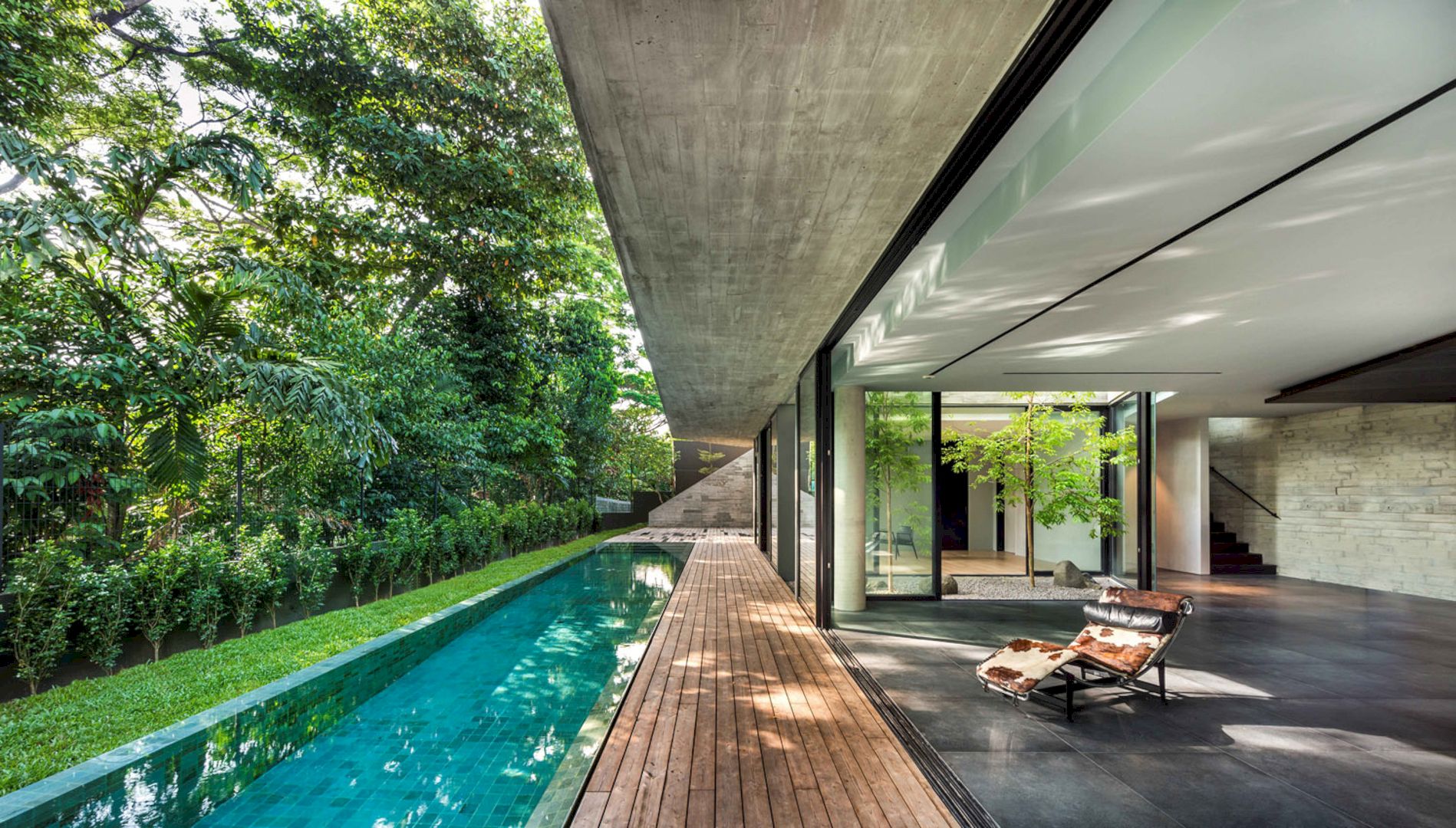
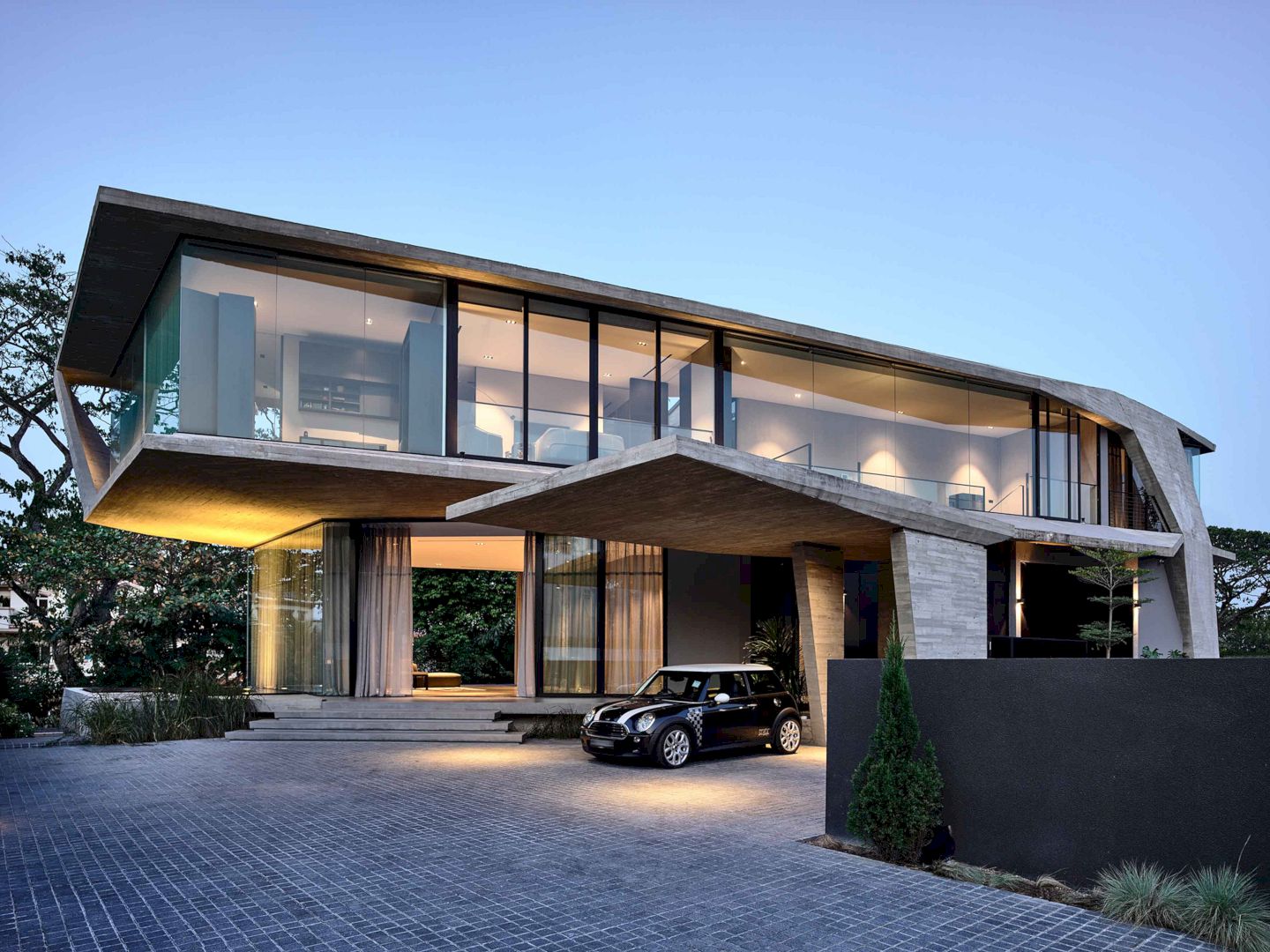
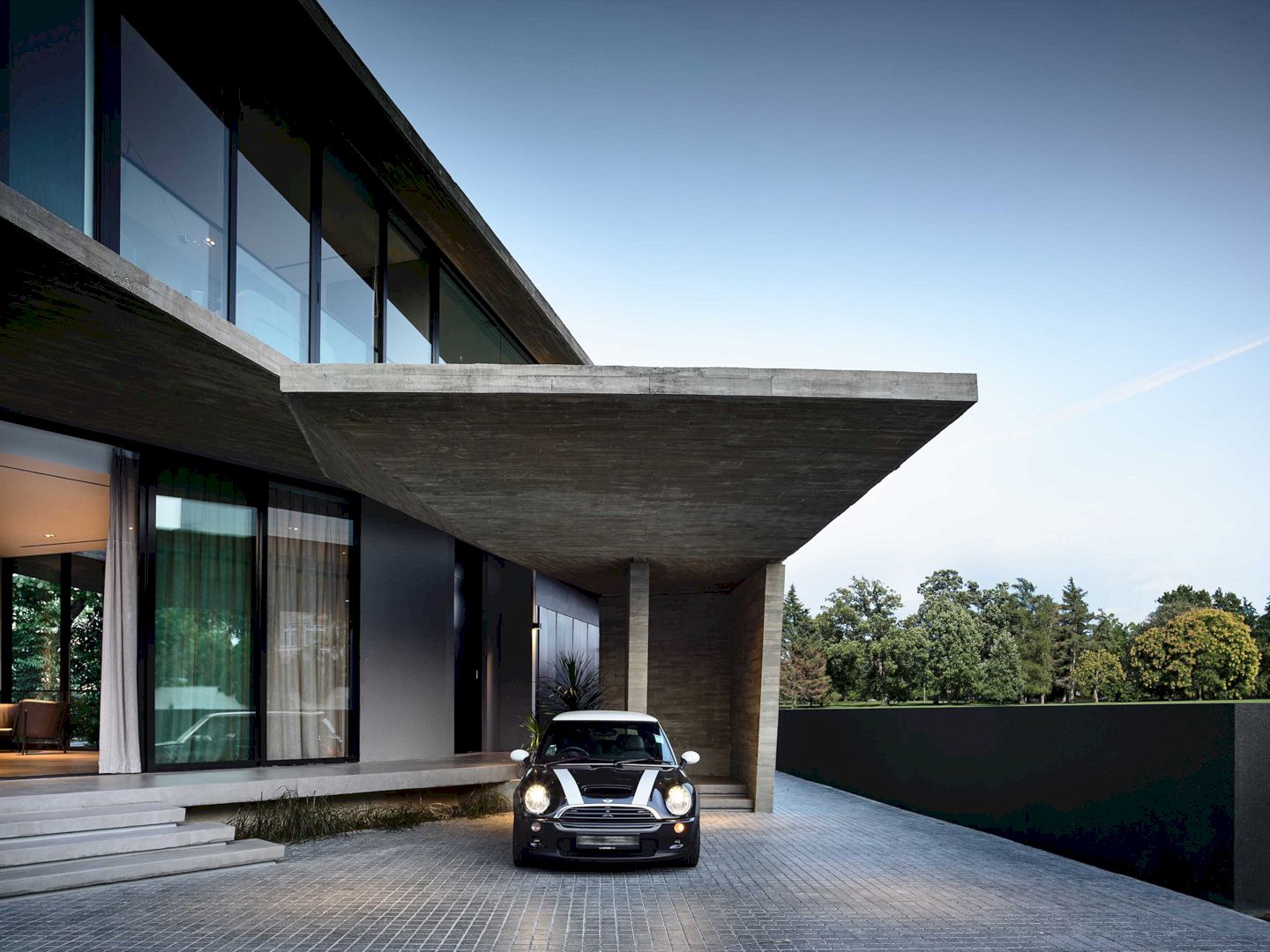
The living spaces inside the house turn away from the front where the beautiful view is that of neighbouring houses. The greenery at the back of the house provides a private, green sanctuary for one who wants to enjoy the surrounding nature.
The topography of the site is used to create a basement nook that opens out to the beautiful green. The basement nook is combined with the outdoor swimming pool. This nook becomes an outdoor entertainment area and the focal point of the family,
Structure
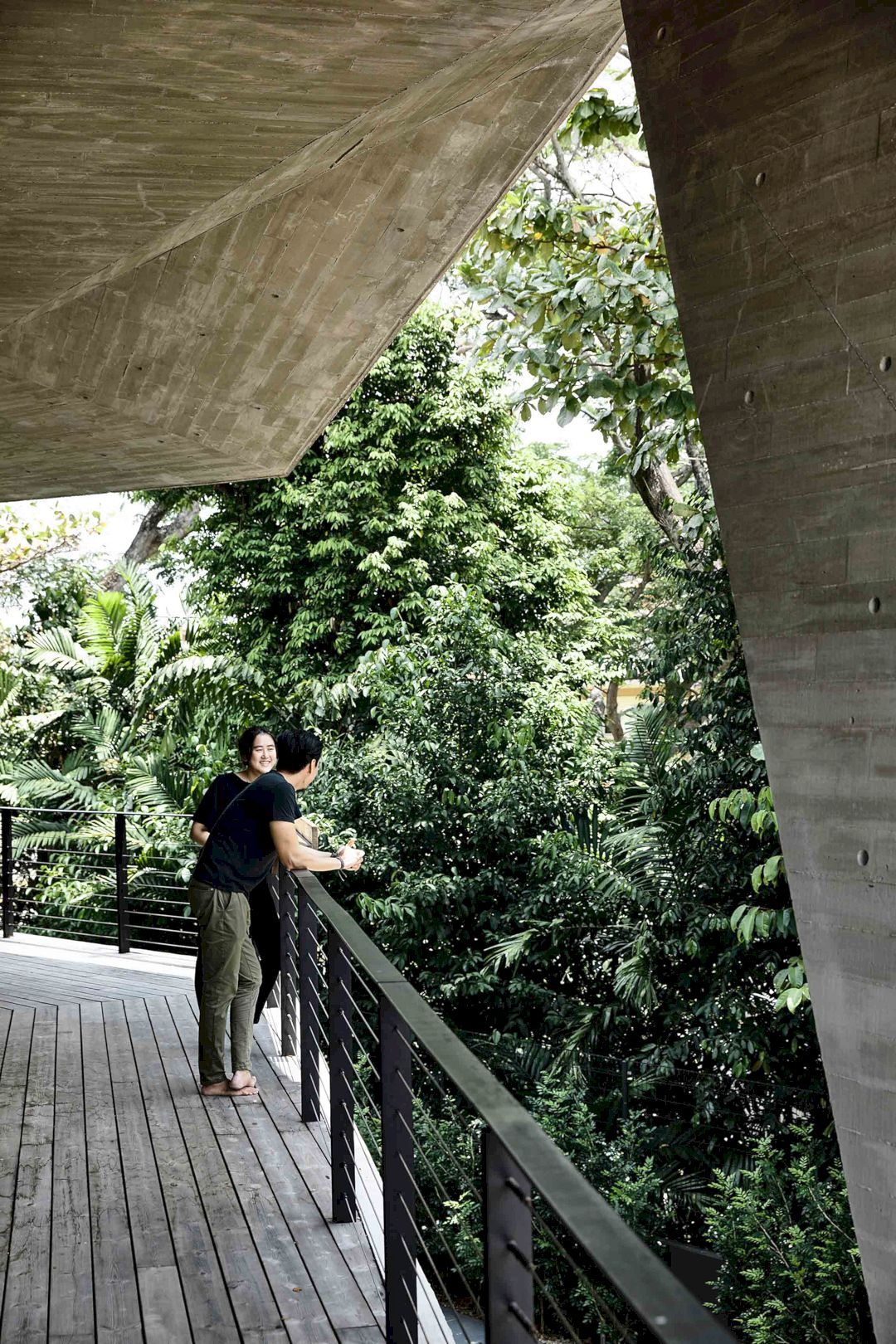
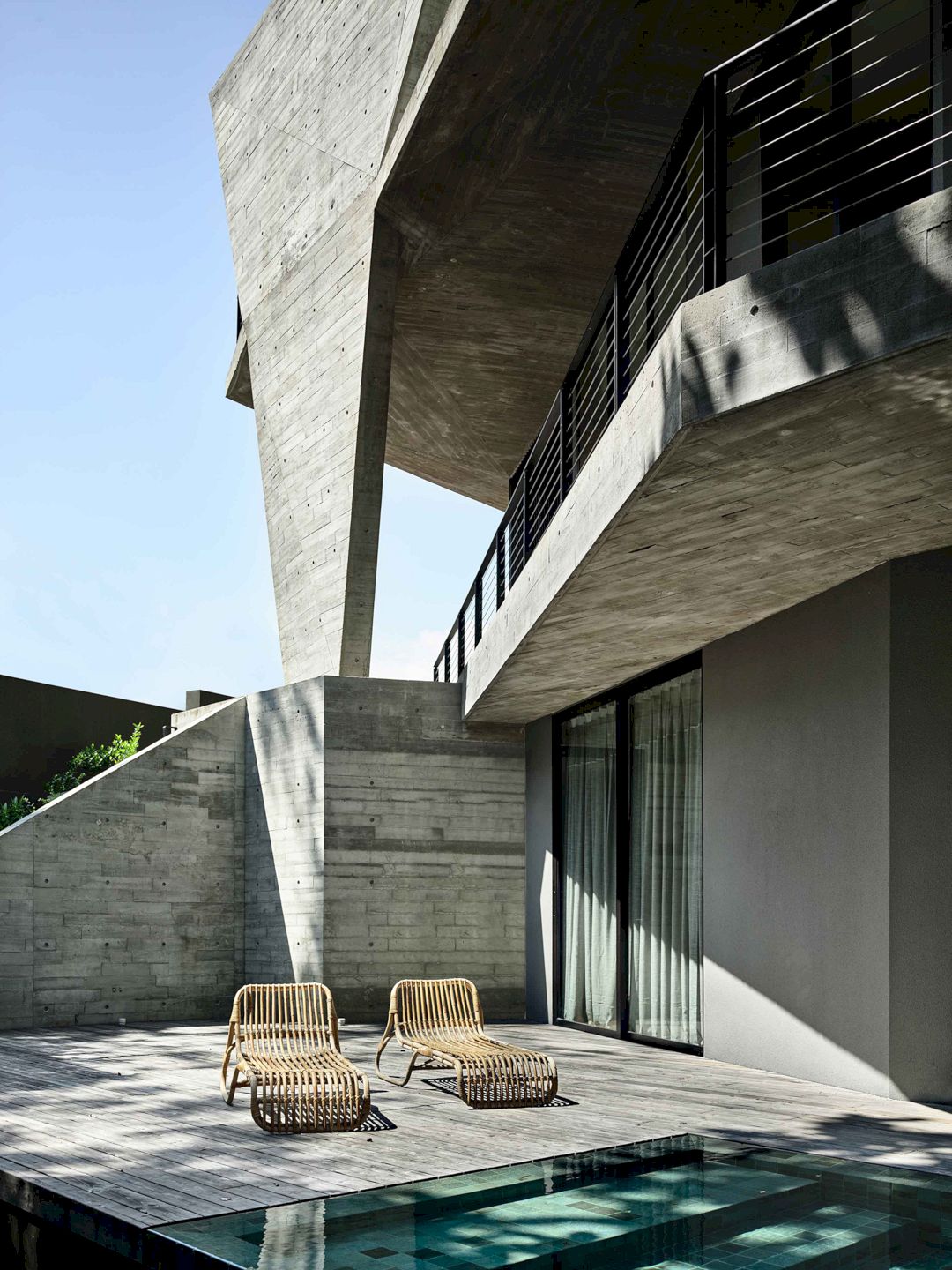
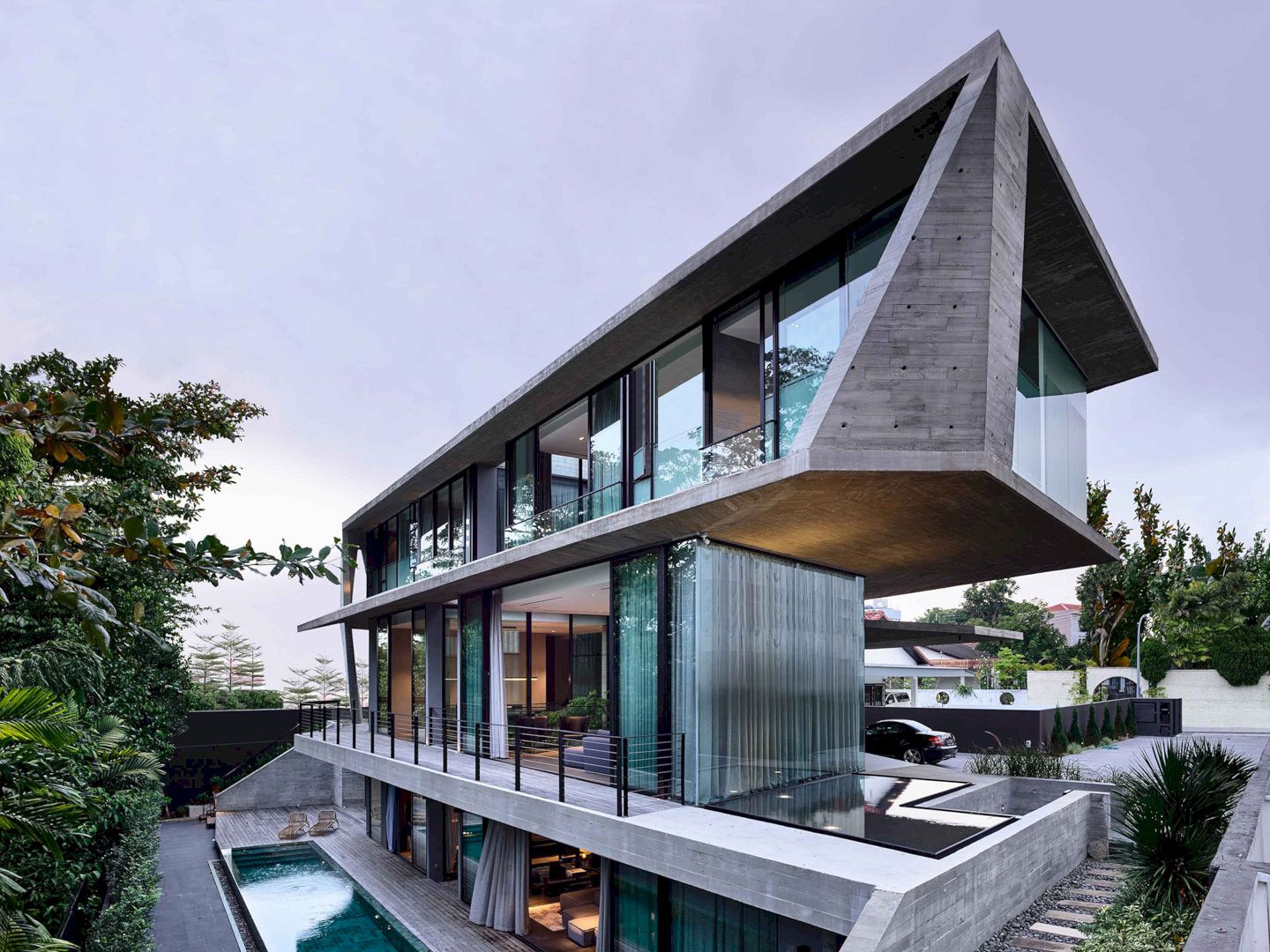
The planning of this house maximizes the porosity through the site on the first storey to reveal the awesome views towards the greenery. A response to the site constraint is also about designing for porosity which is a strategy to make the site of this house appear deeper than it actually is.
There is no blank wall or garage that abruptly terminates one’s movement at the entrance but a green expanse that welcoming the inhabitants and visitors. This entrance experience is enhanced to enable effective cross-ventilation vital and allow views and daylight to come into the living room.
Stark House Gallery
Photographers: Derek Swalwell, Edward Hendricks
Discover more from Futurist Architecture
Subscribe to get the latest posts sent to your email.
