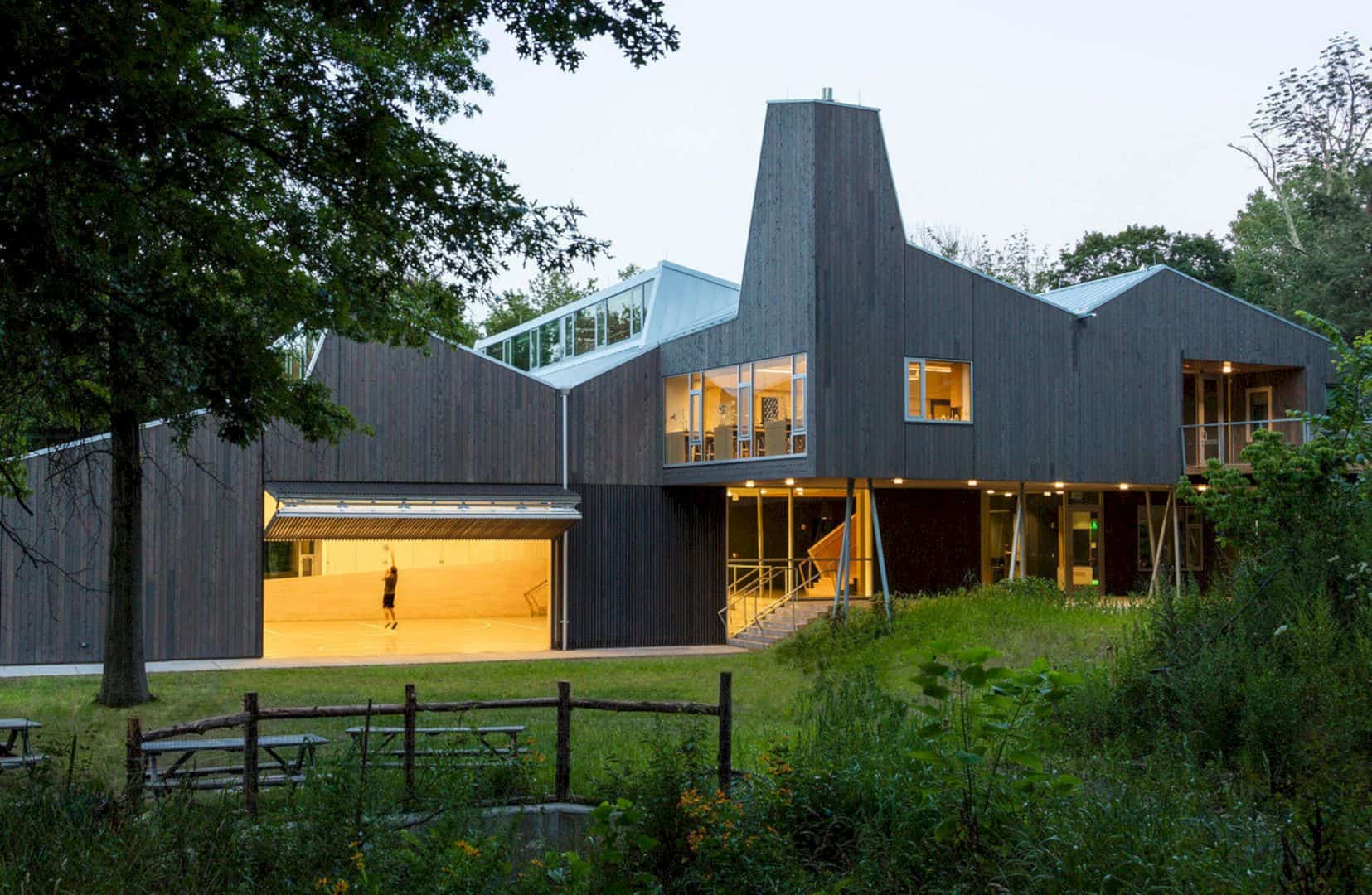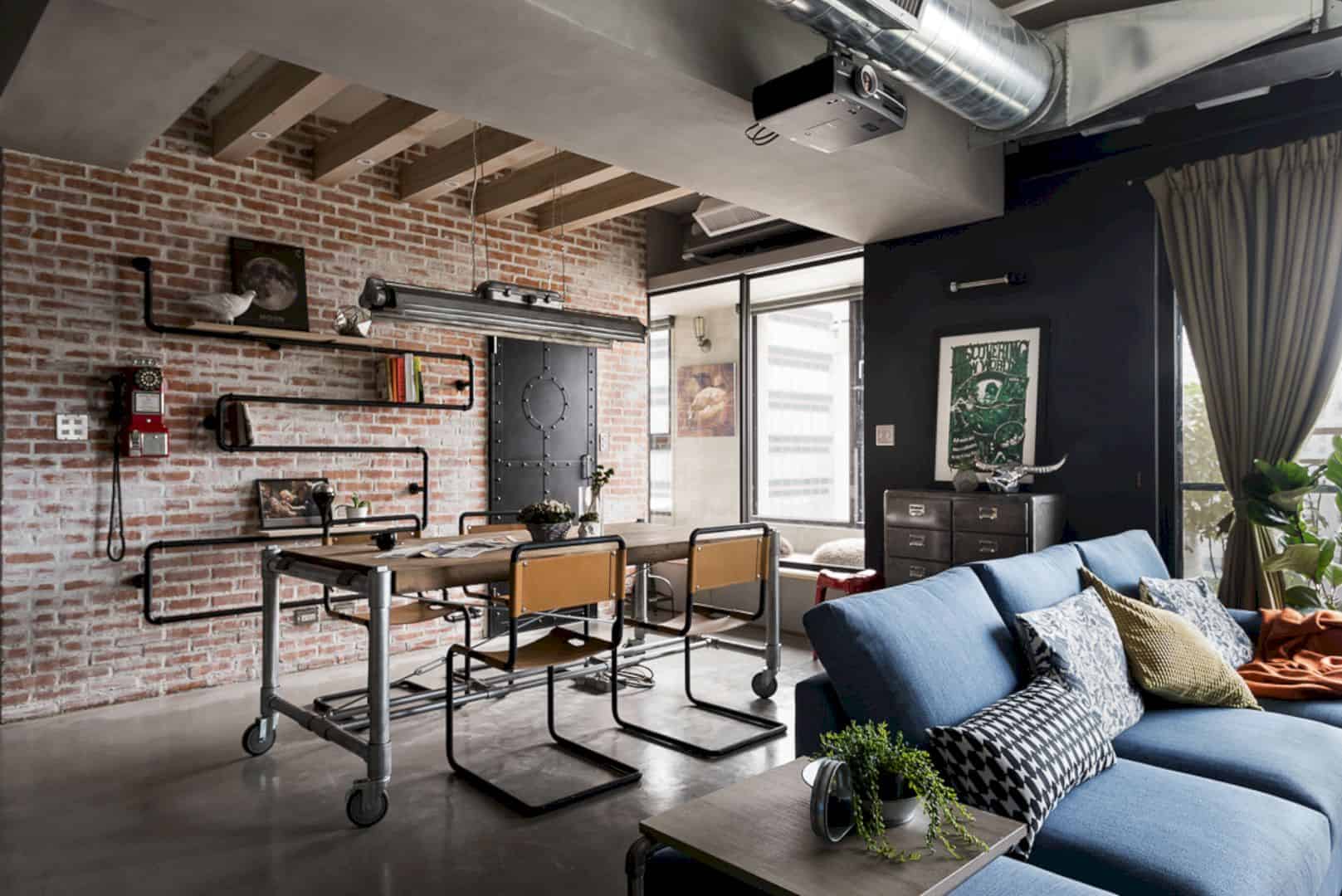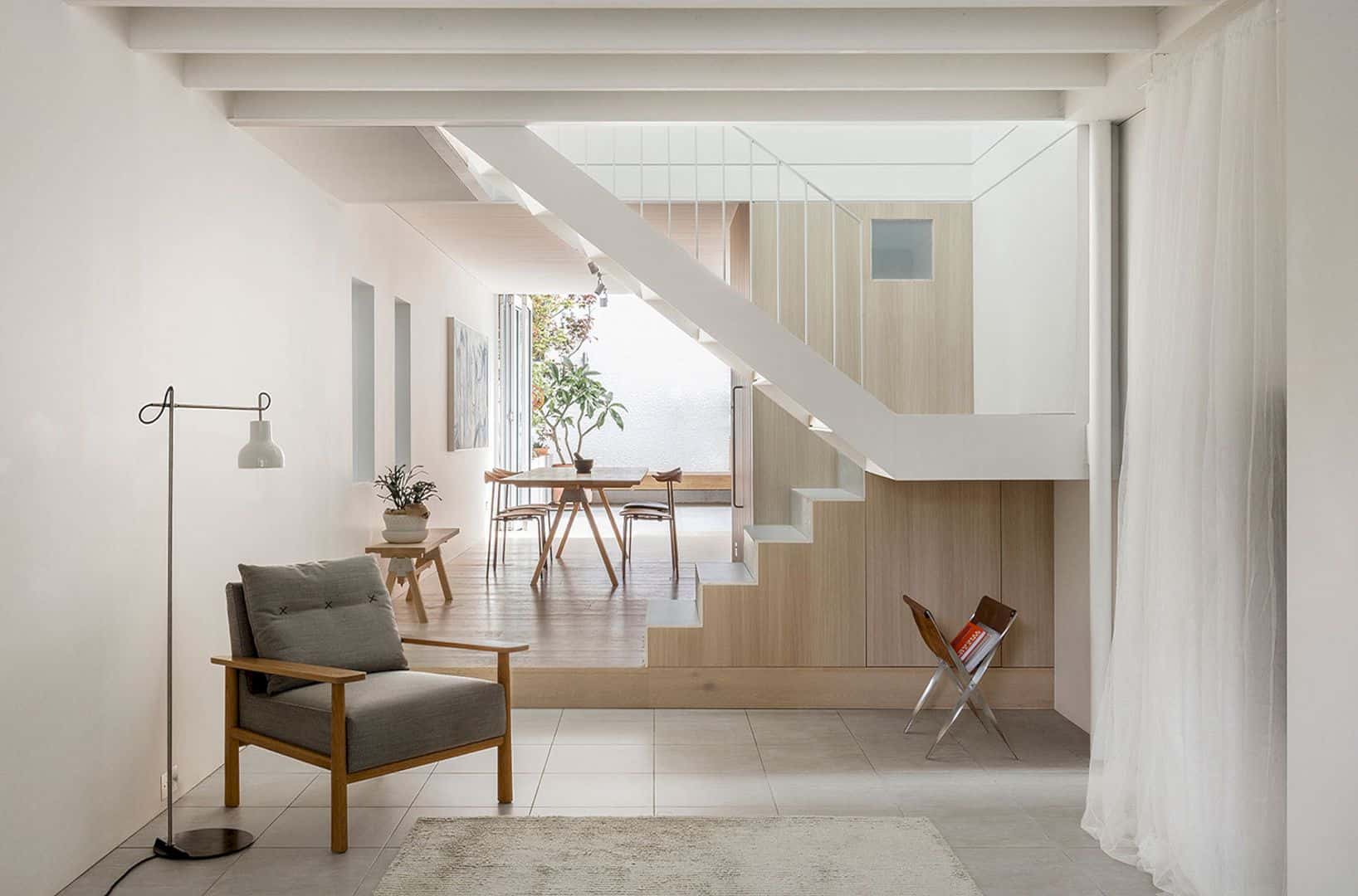Allen Jack+Cottier works together with designer Belinda Koopman and landscape architect Vladimir Sitta to design this grand house in Australia. Transformed in 2010, Glass Loggia House is a two-storey High Victorian-style residence that offers a union of clever design and visual artistry.
Design
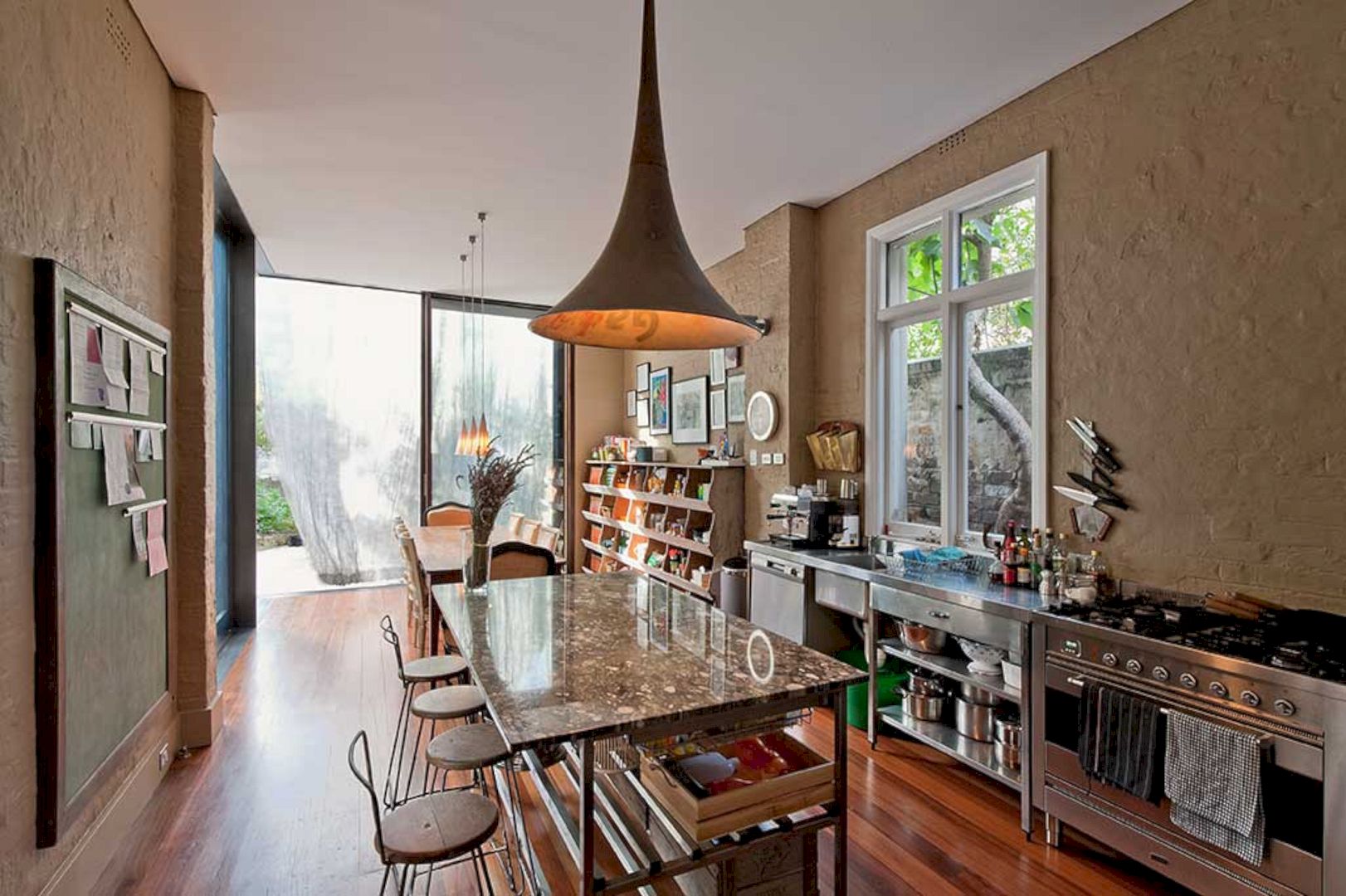
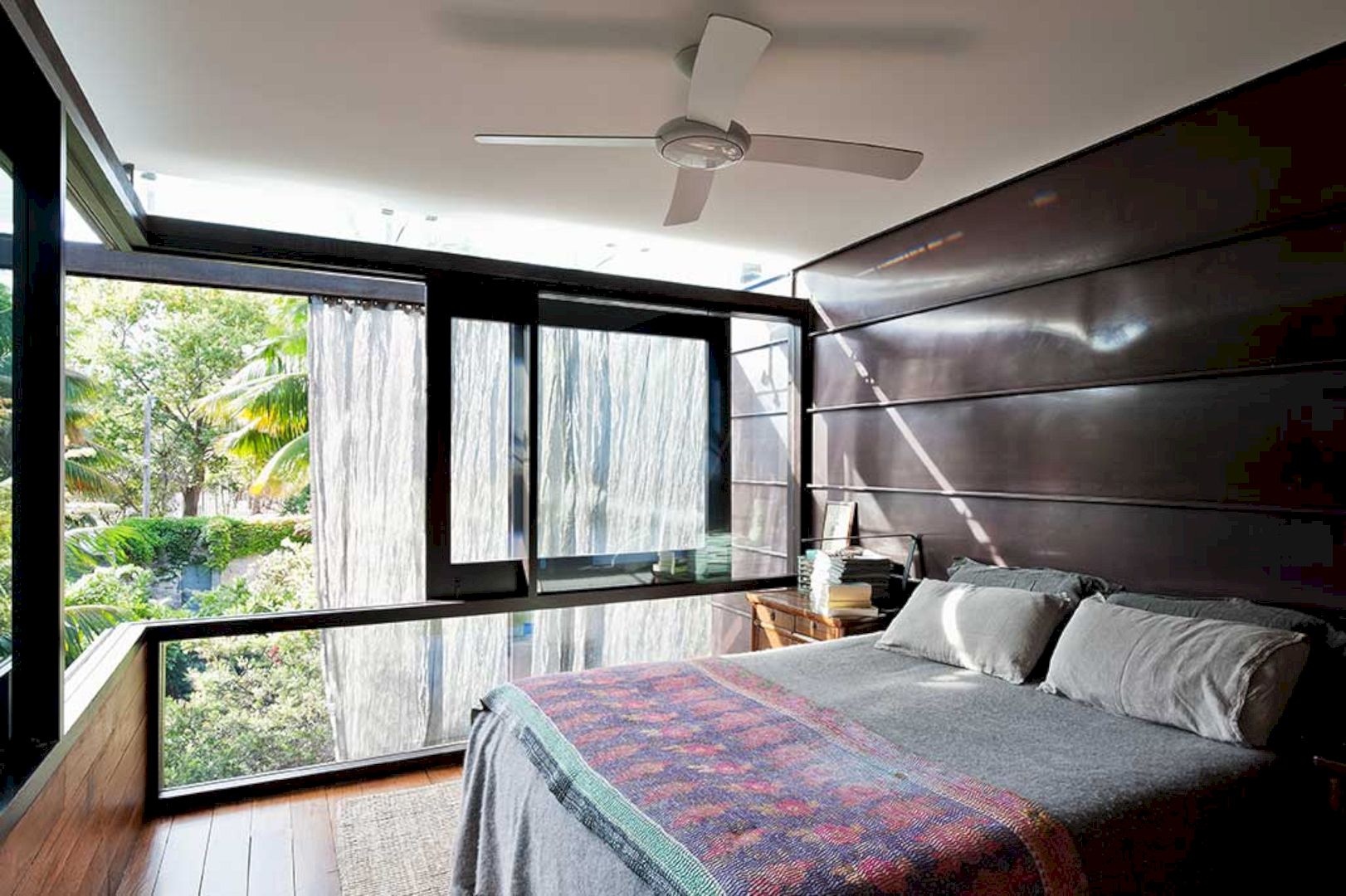
The dark living spaces and a neglected garden of this High Victorian-style residence are utilized to create a union of clever design and visual artistry. The building remnants are reused such as ladders, shed doors, and walls to create “a Garden of Ghosts”.
The inspiration for this house is taken from the house’s previous use as a private zoo by creating a polished concrete pool. This pool is ‘fenced’ by a plant-filled moat and a fish skeleton vitrine.
Spaces
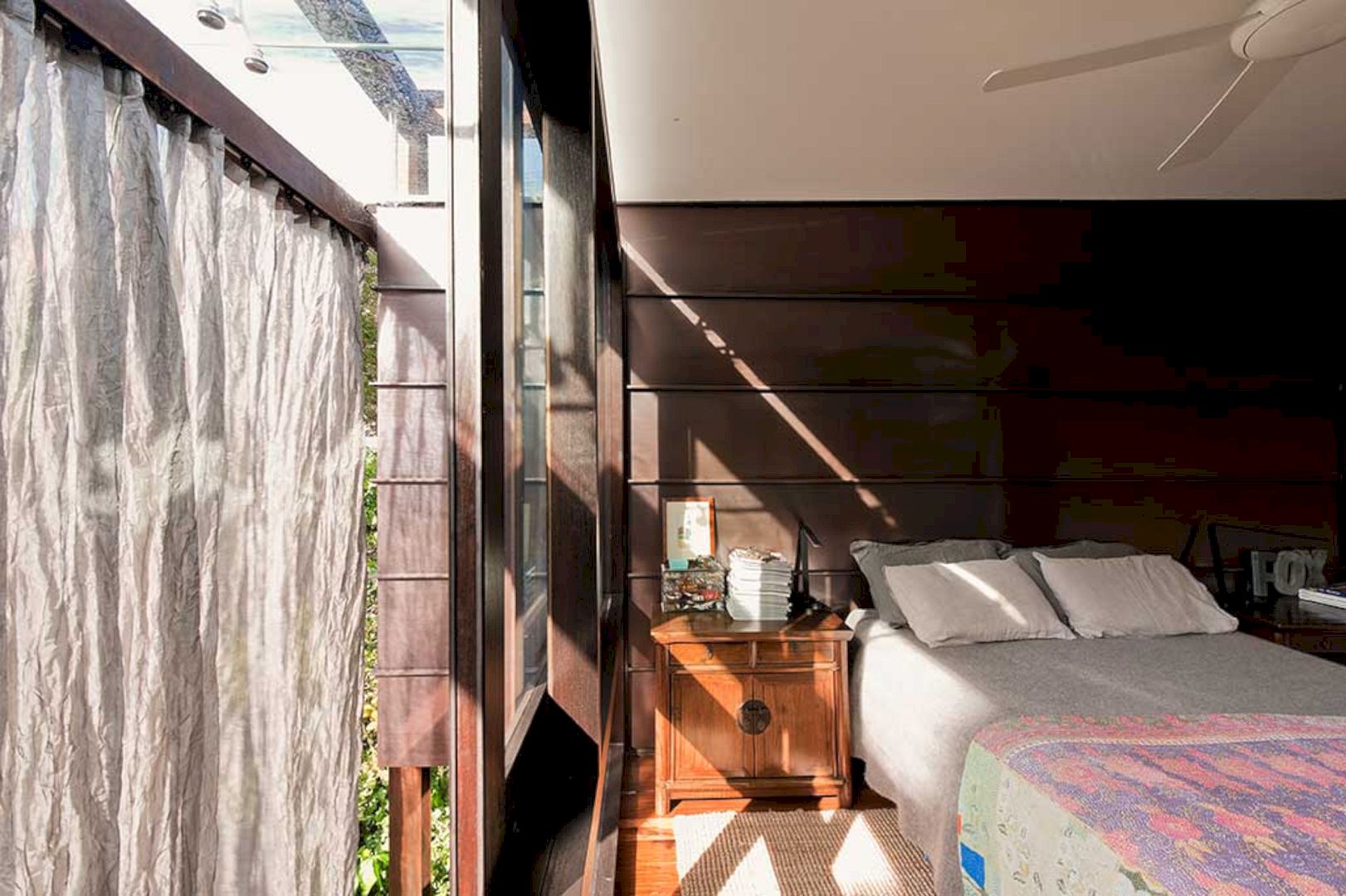
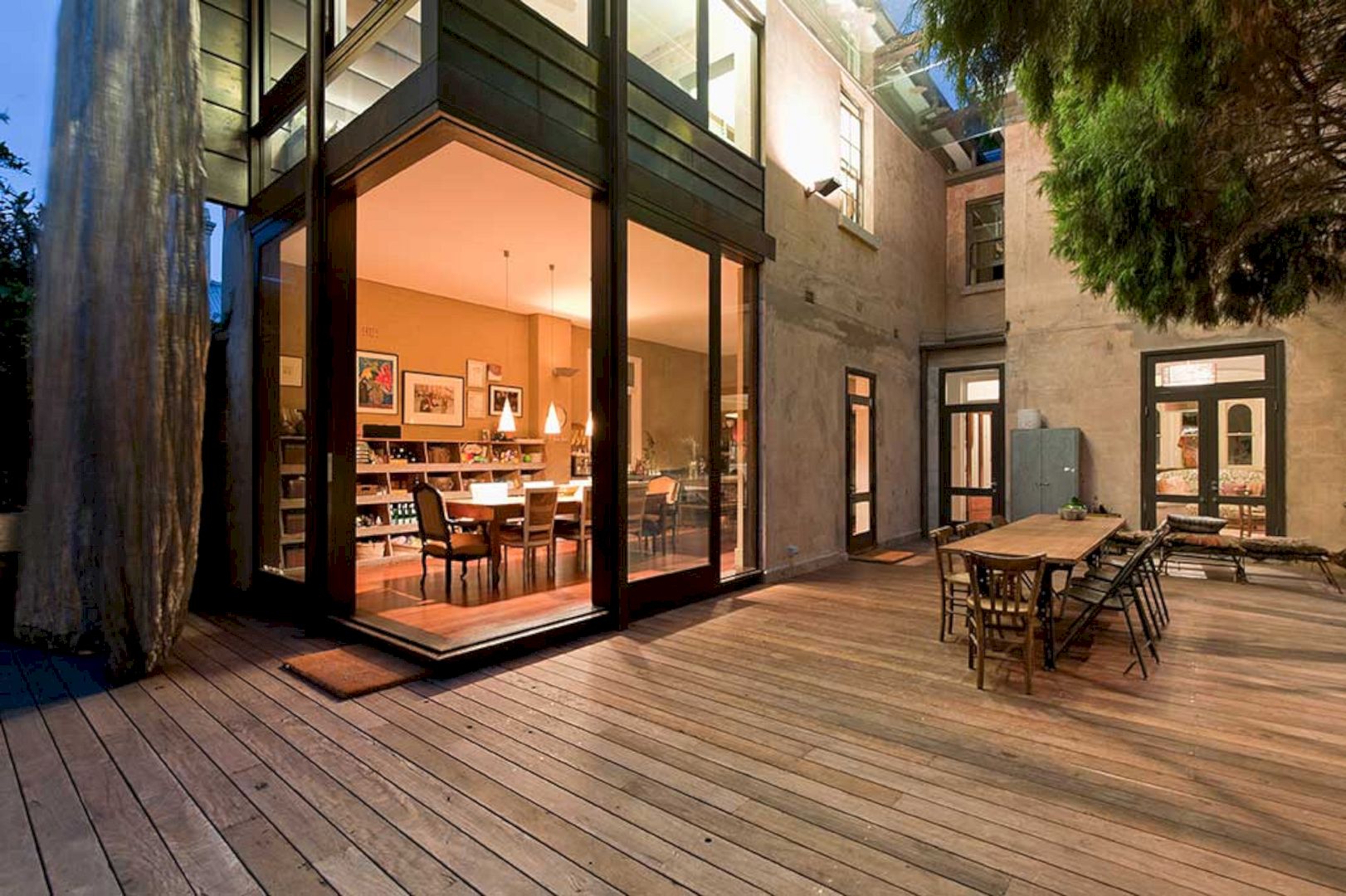
The eponymous double-volume glass loggia of this grand house is sheltered by an existing cypress stand. This way can create a useable space and blur lines between inside and outside. The northwest facade is shaded by an external steel mesh curtain, transforming the garden and loggia for different uses.
In 2011, this project received a HOUSES Magazine High Commendation Award.
Glass Loggia House Gallery
Photographer: AJ+C (Nic Bailey)
Discover more from Futurist Architecture
Subscribe to get the latest posts sent to your email.




