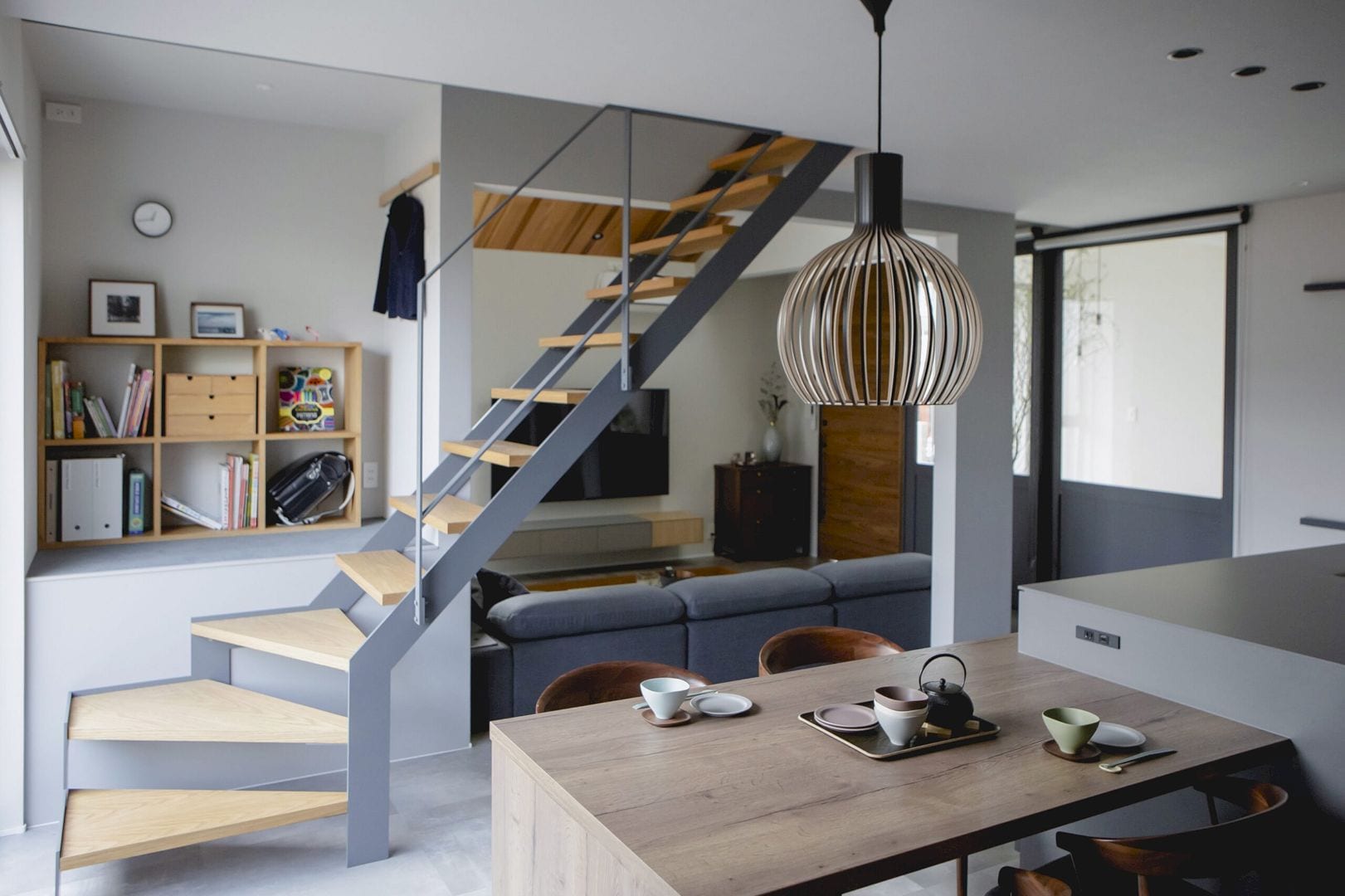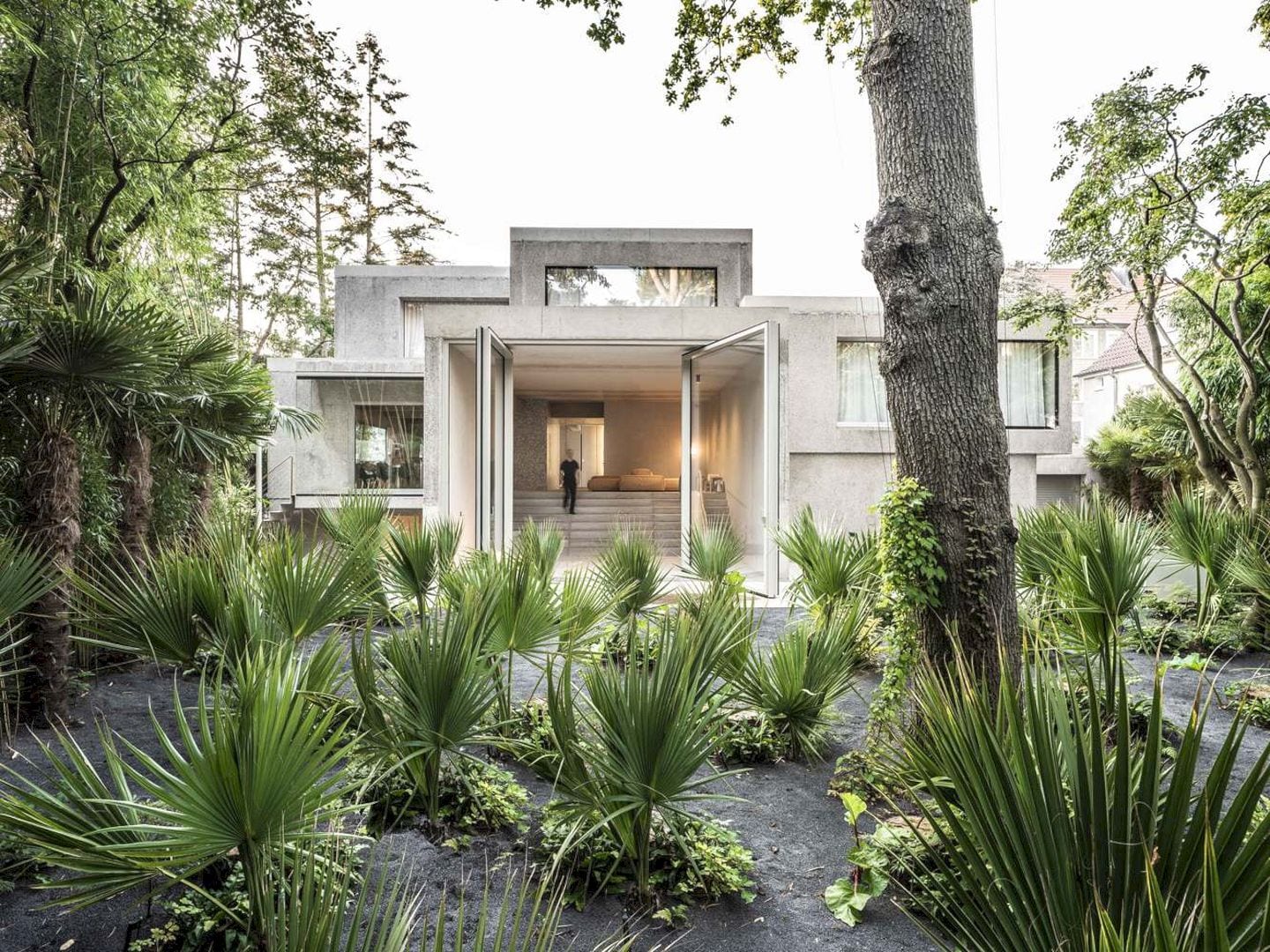It is a 2018 residential project by HYLA Architects, Fade to Green sits within the tropical heritage surrounding the botanic gardens in Singapore. This modern house is designed with a narrative of nature and its relationship with architecture.
Material
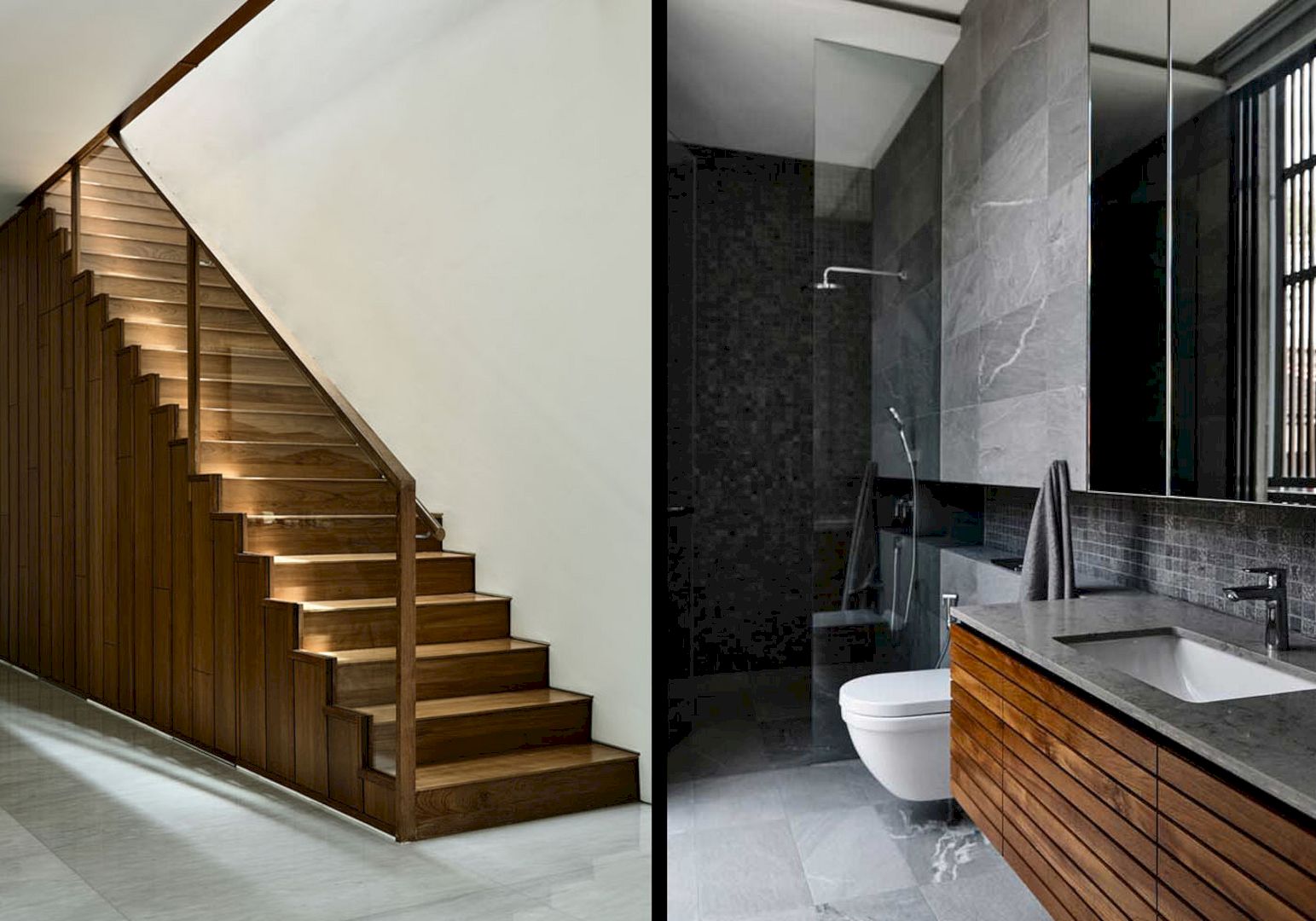
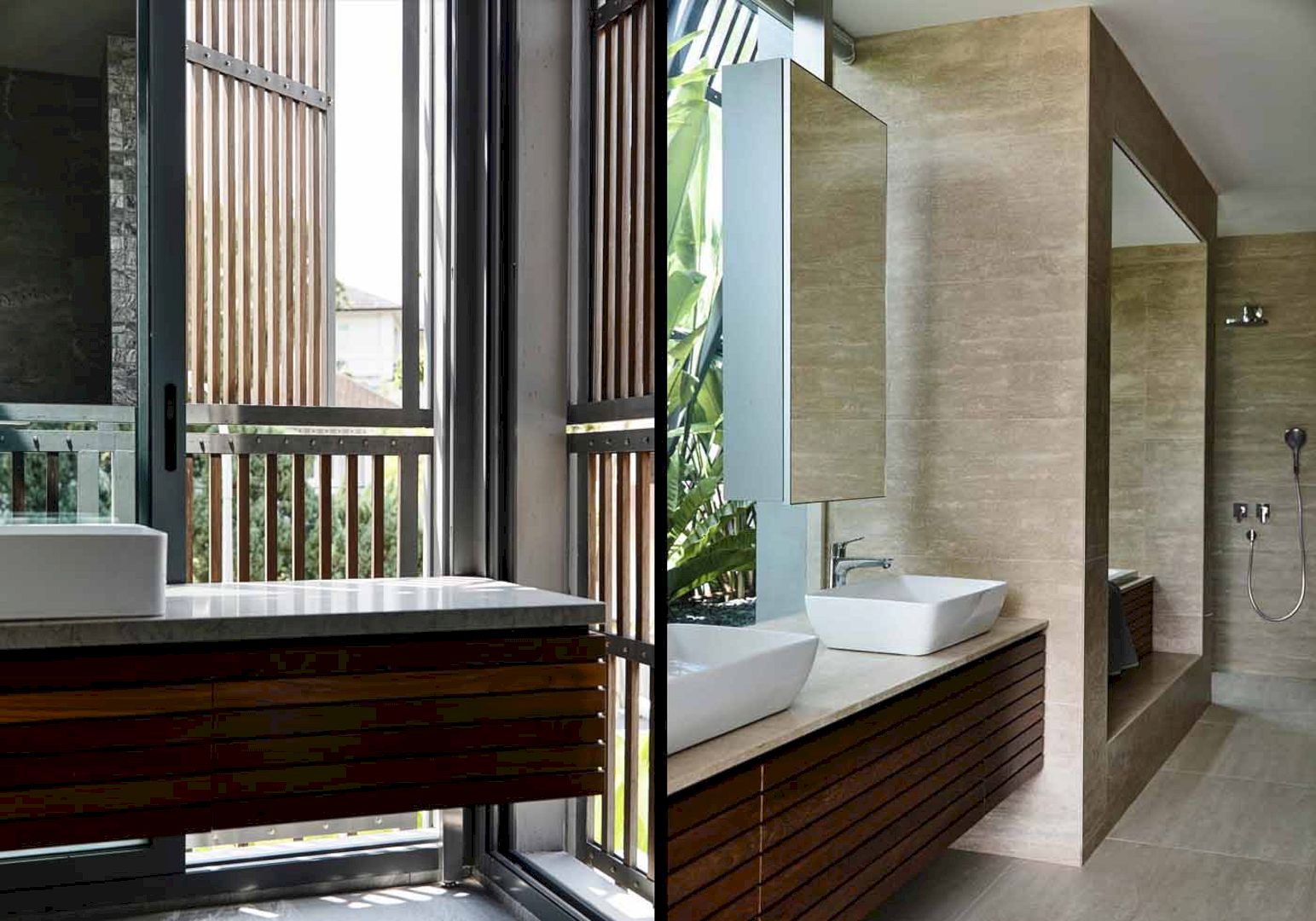
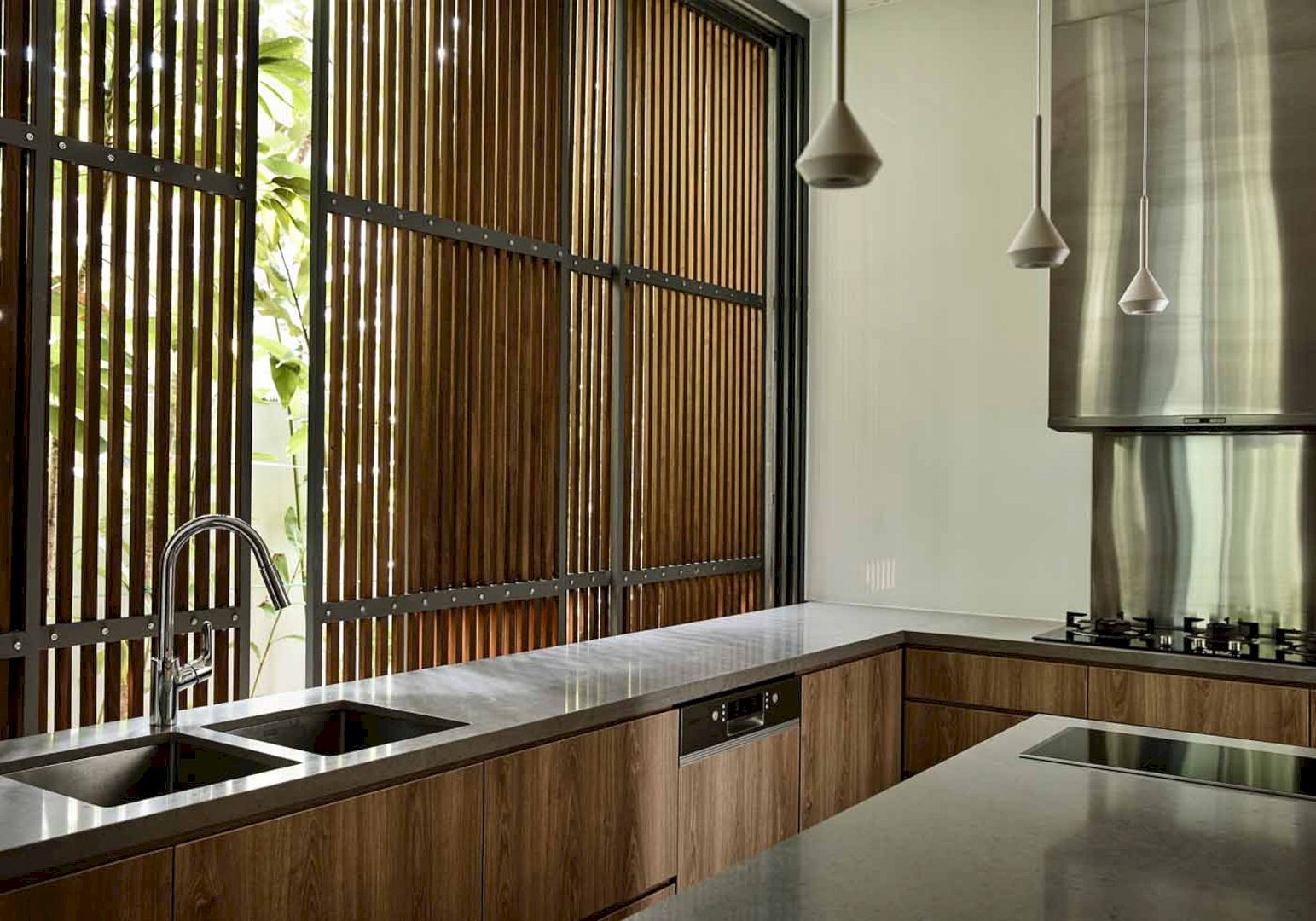
It is a house that blurs spatial boundaries, especially to orchestrate light and environment into daily life. For the material, timber is chosen as the main material for this house. The screen around this house is made from a crafted array of timber strips, providing privacy and allowing plants to thrive as well.
Design
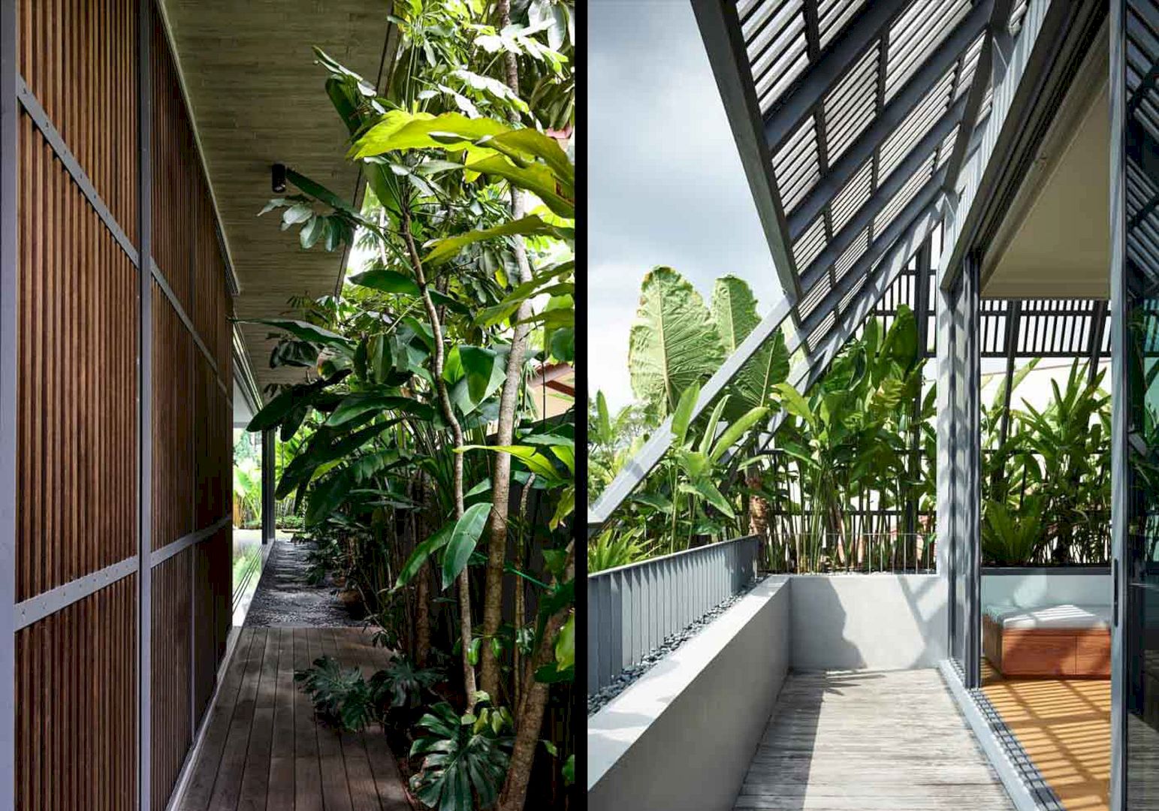
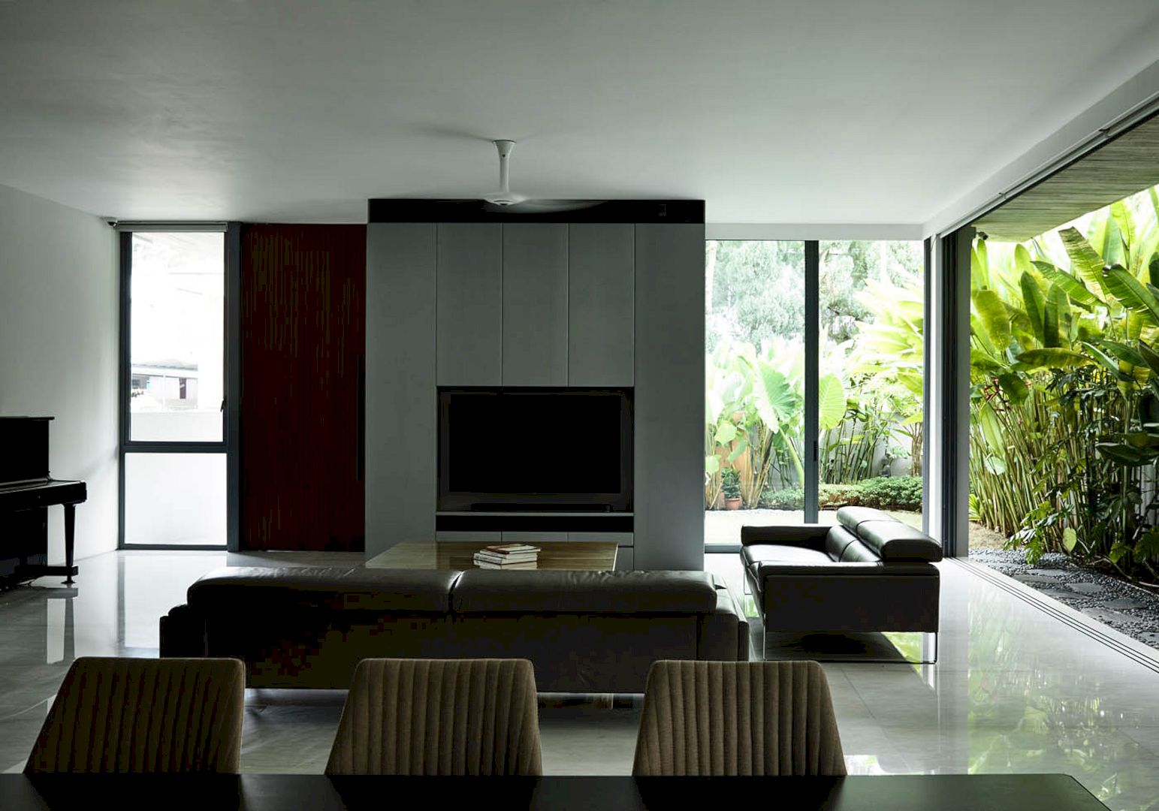
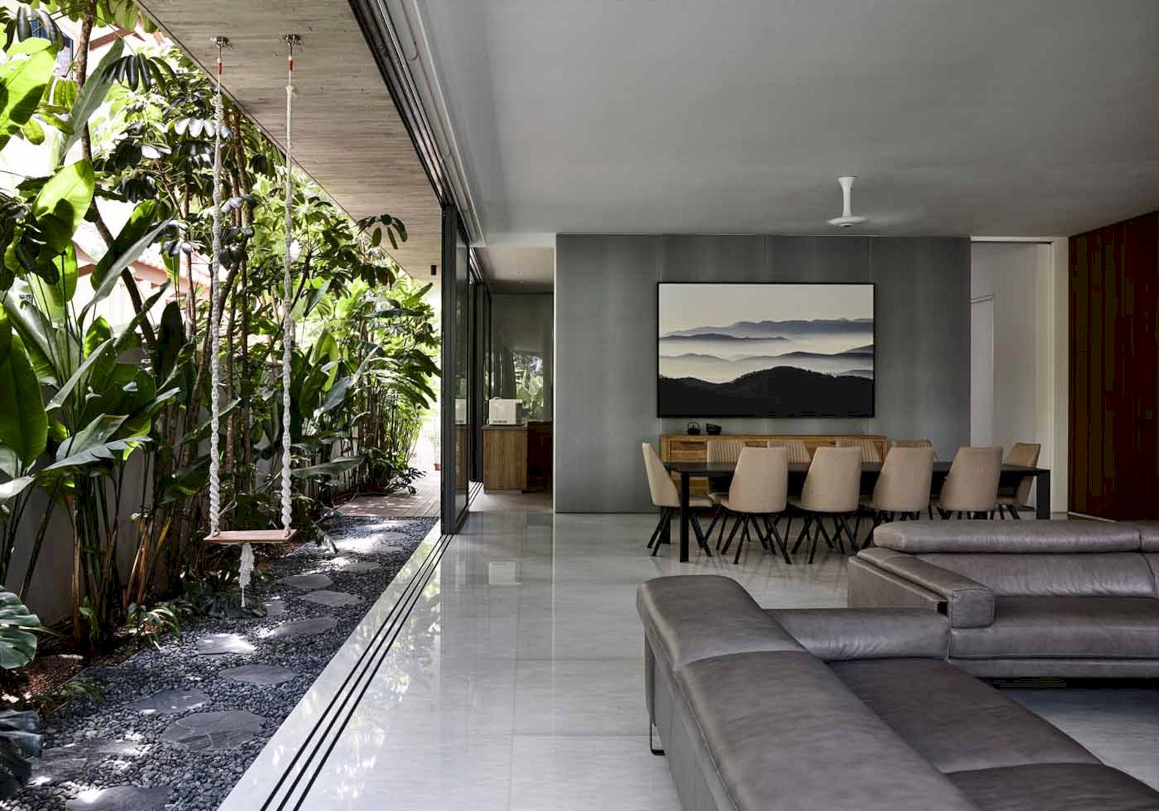
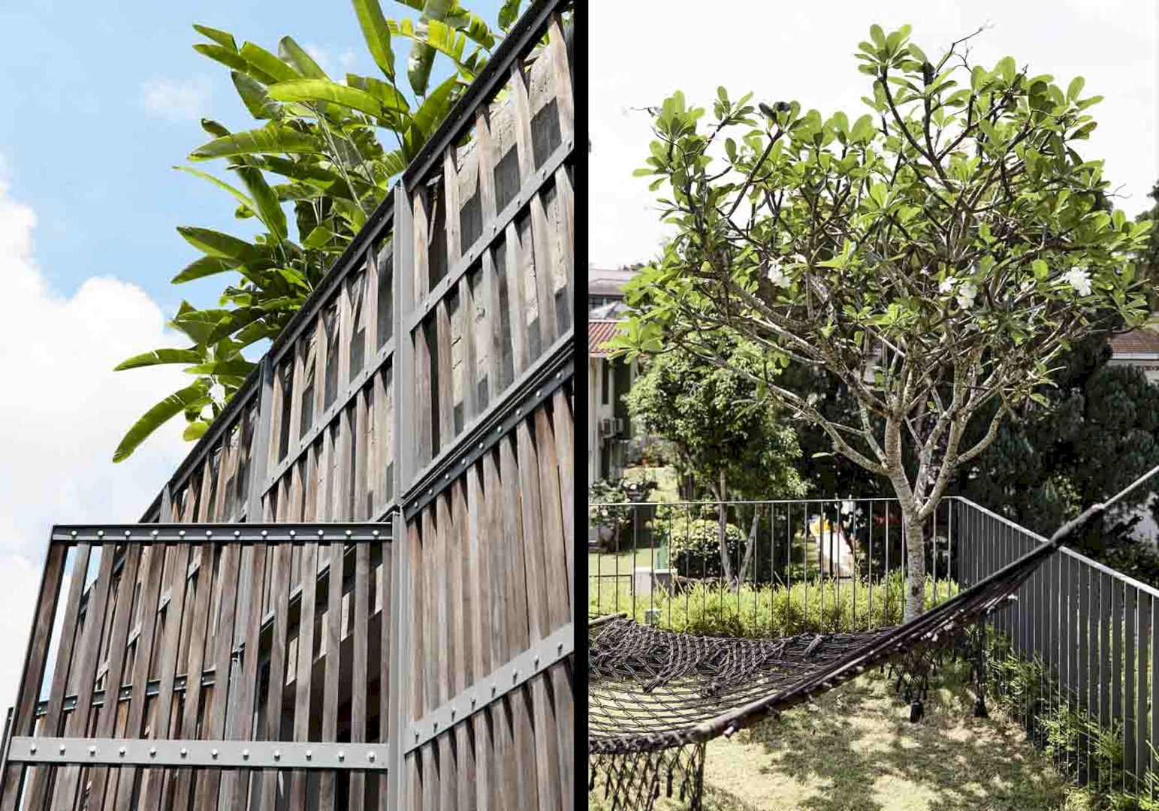
Kebony, a treated timber product from Norway, is also chosen for this house due to its natural graying characteristic. This product is built on the narrative of celebrating the natural in the architecture of the house.
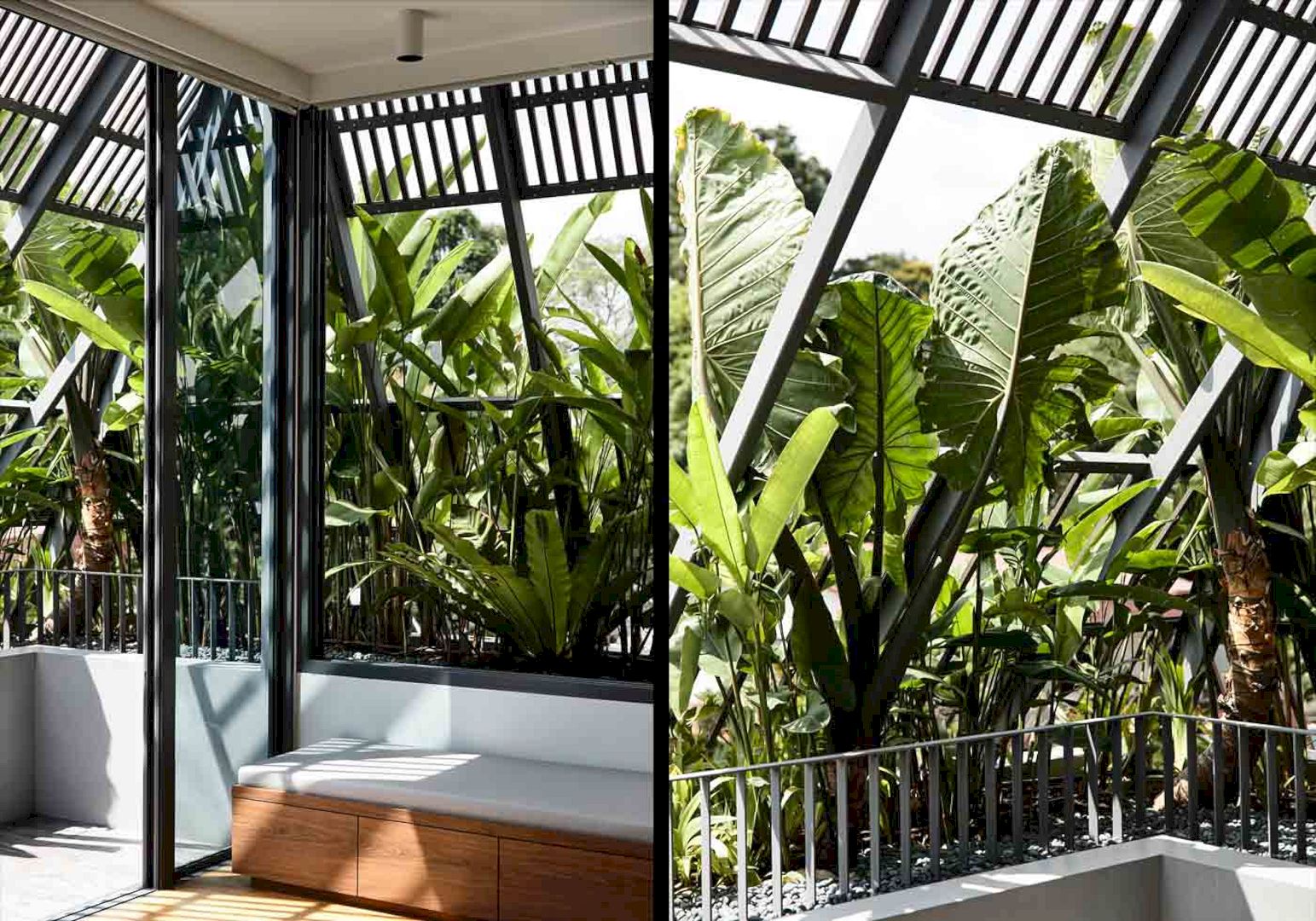
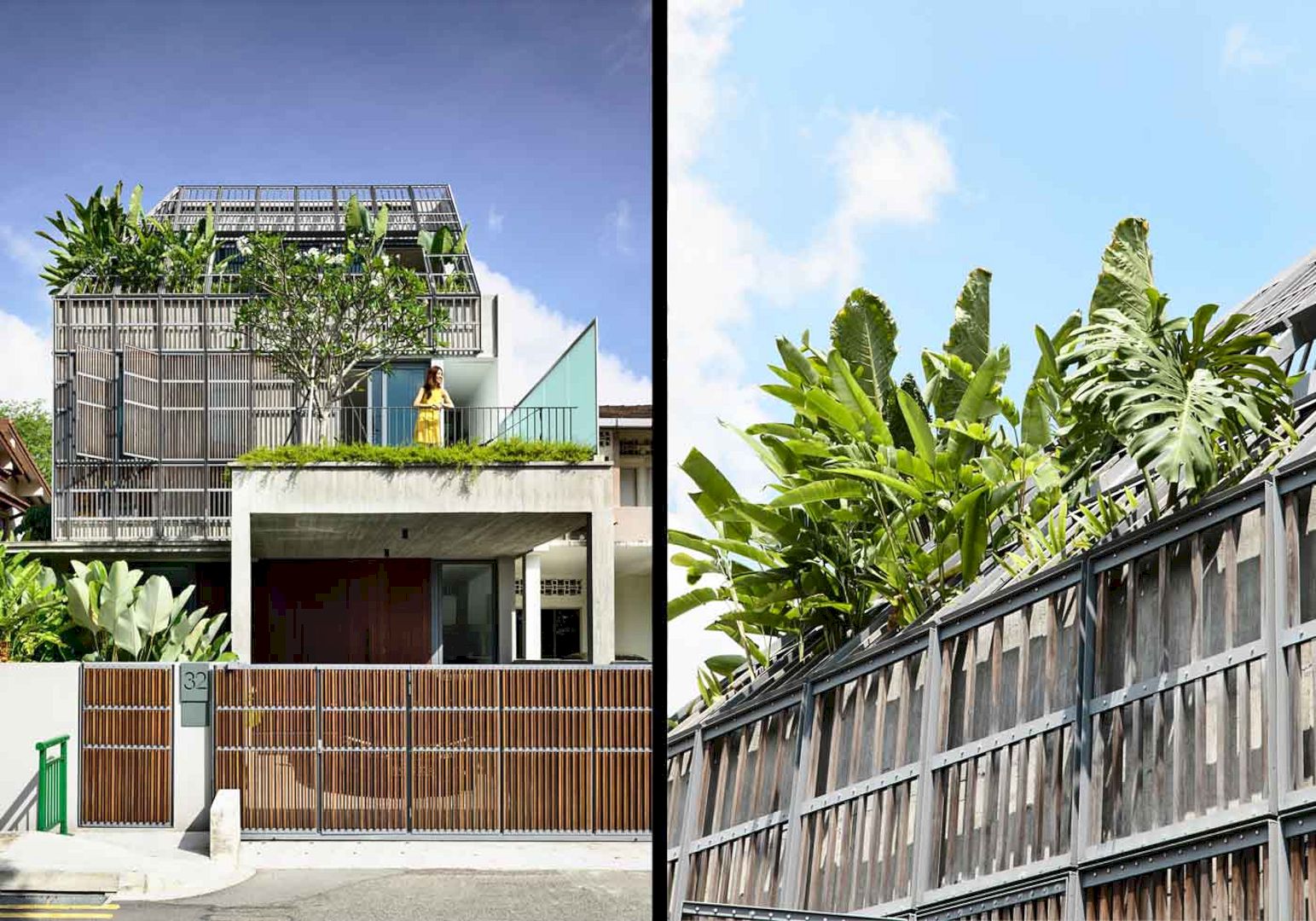
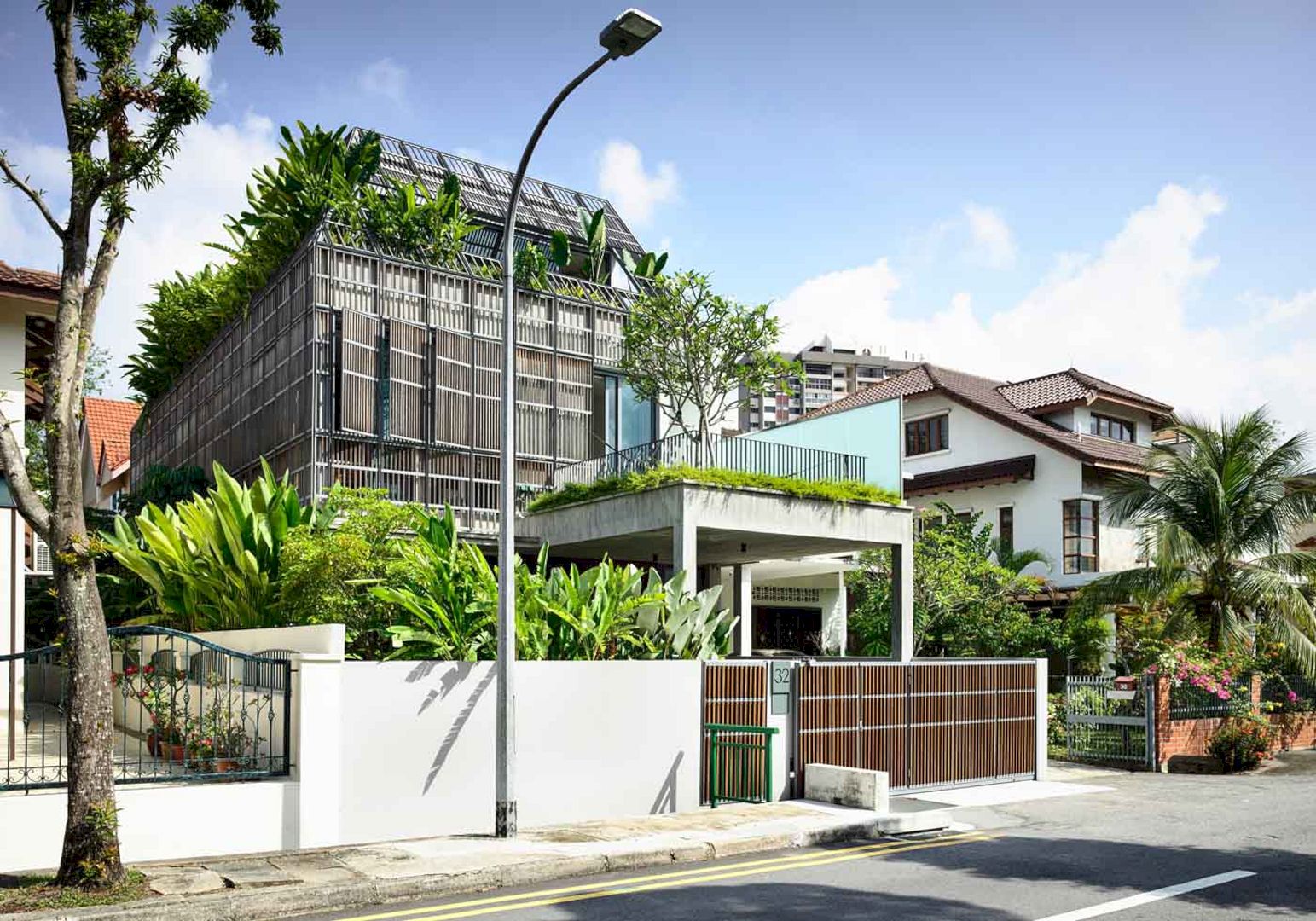
This beautiful house is not only green in spirit and design but also in its operation. On the rooftop, there is a rainwater harvester and solar panels that support everyday needs. It is a house where the building and its surrounding nature blend awesomely.
Fade to Green Gallery
Photographer: Derek Swalwell
Discover more from Futurist Architecture
Subscribe to get the latest posts sent to your email.
