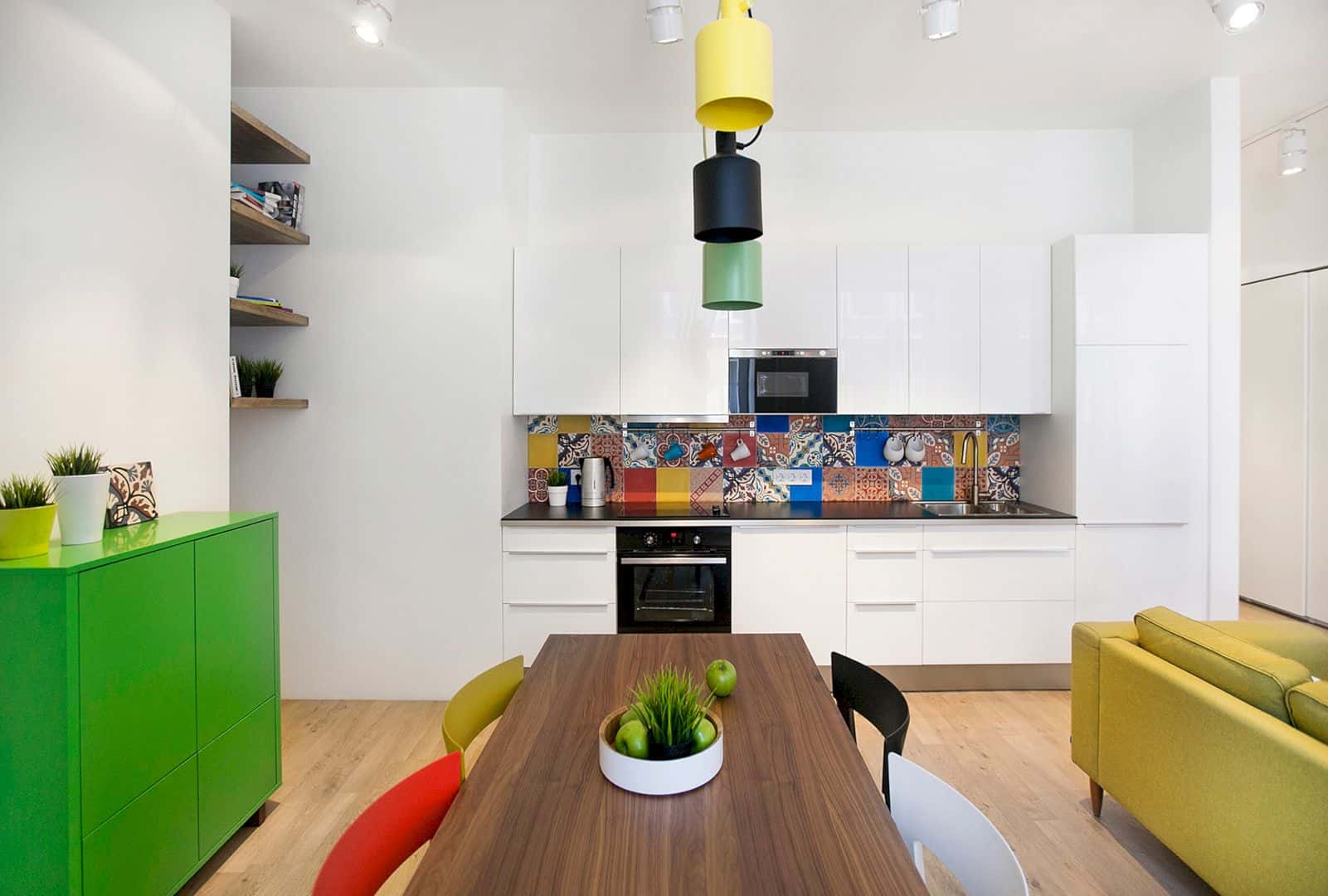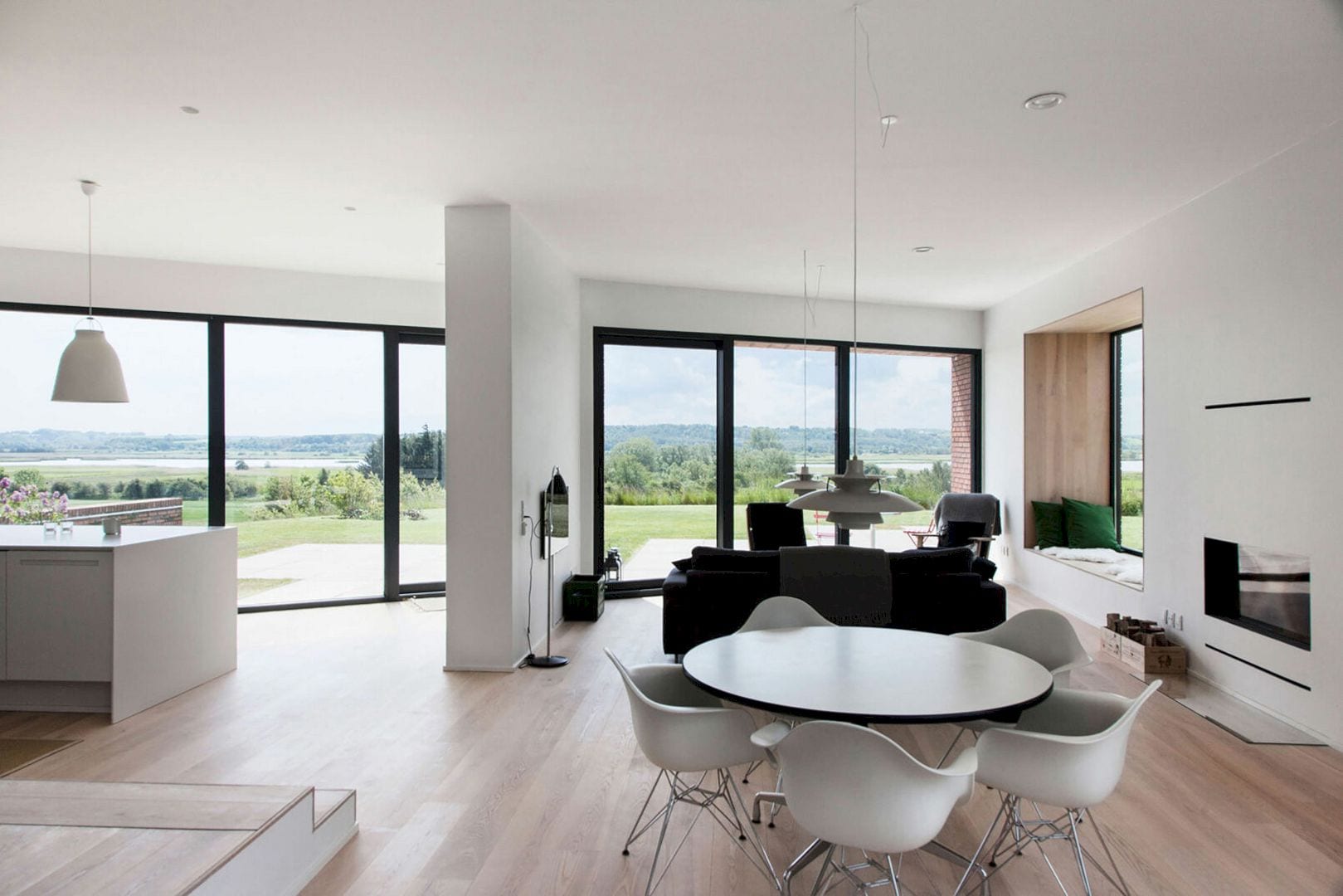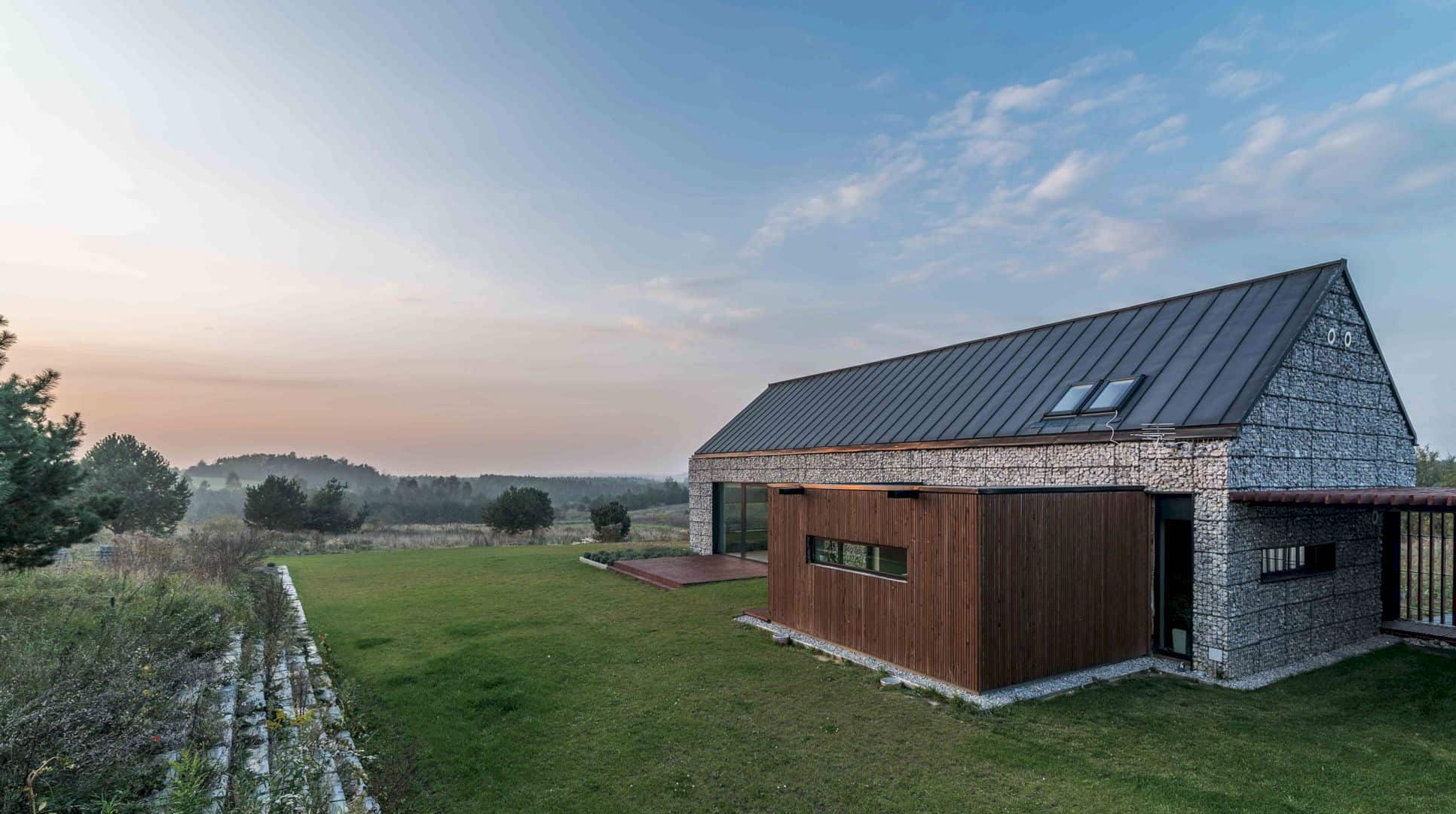It is a bold, adaptive-reuse project located in Brooklyn. Flavor Paper is a 15,800 sqft project by Skylab Architecture, transforming a four-story concrete parking garage into a hybridized commercial and residential space. The result is a beautiful commercial and residential space in New York city.
Design
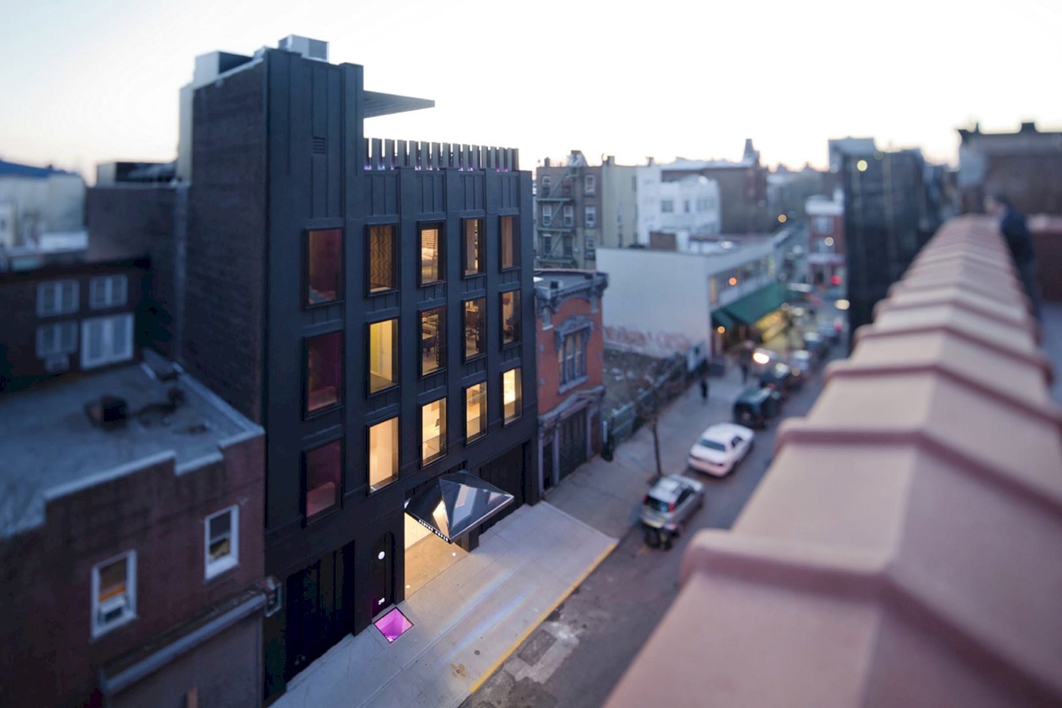
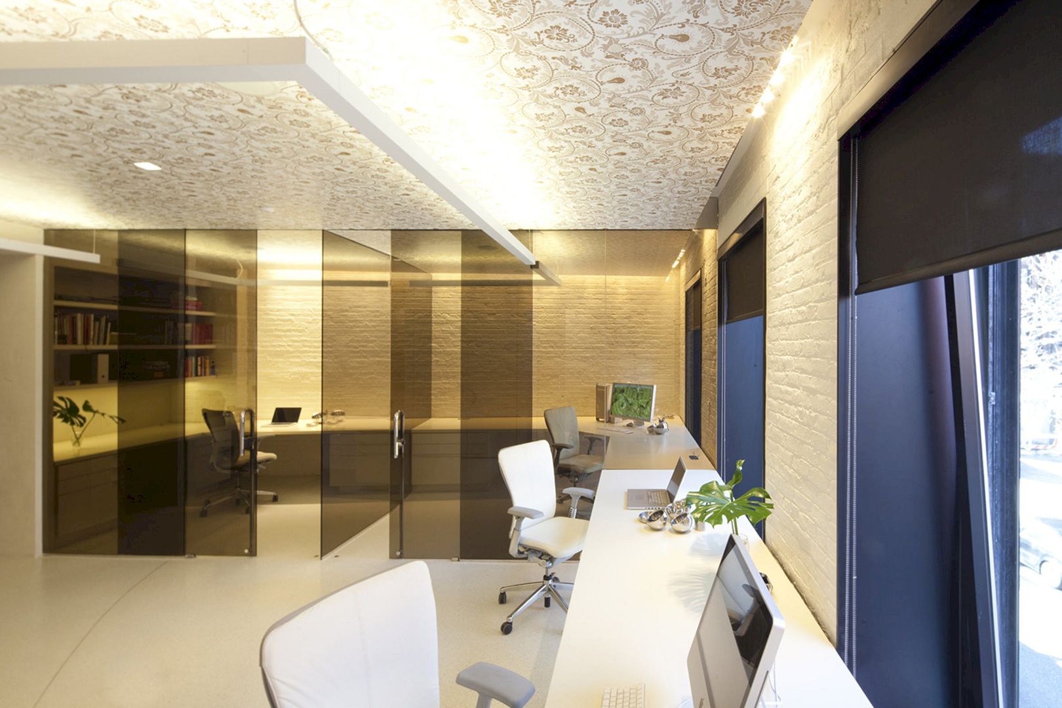
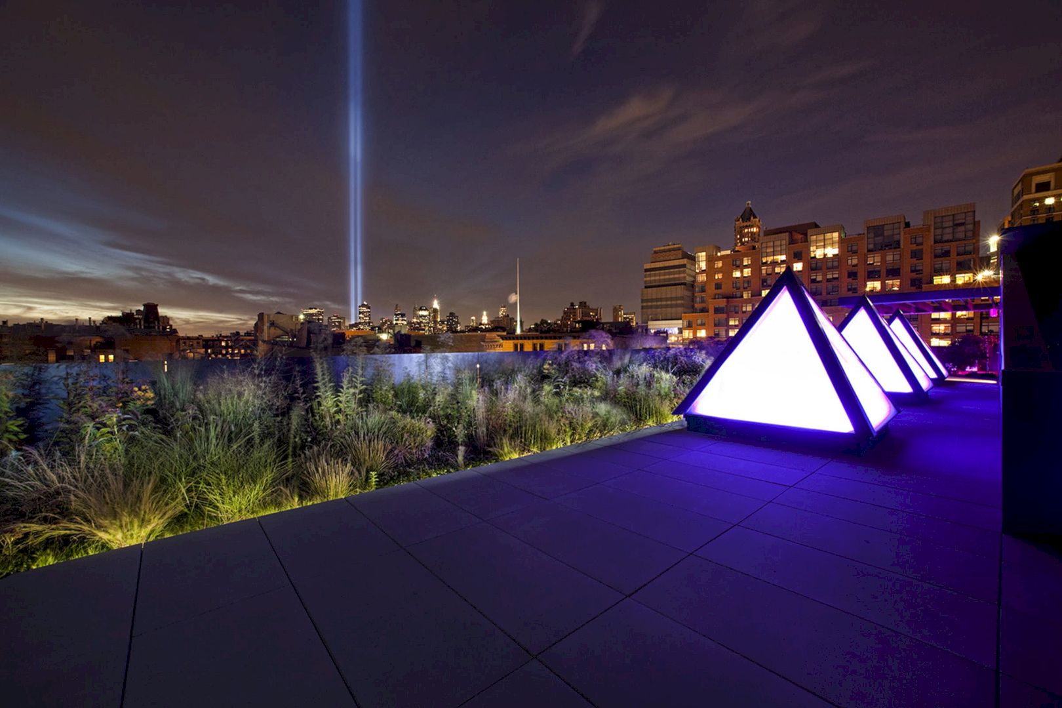
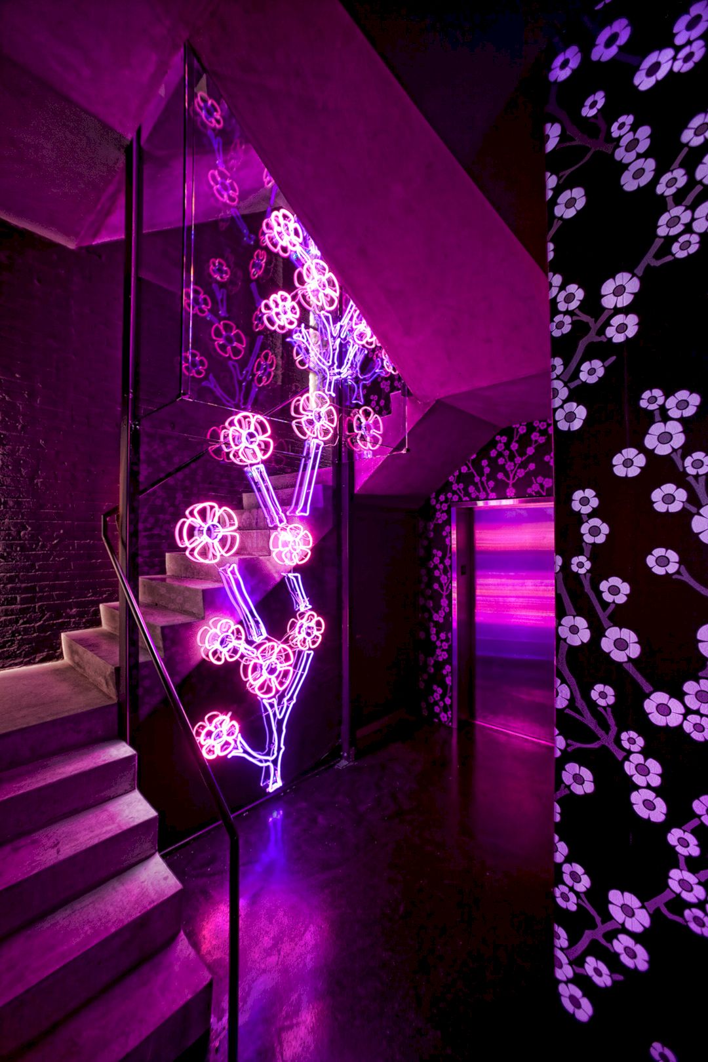
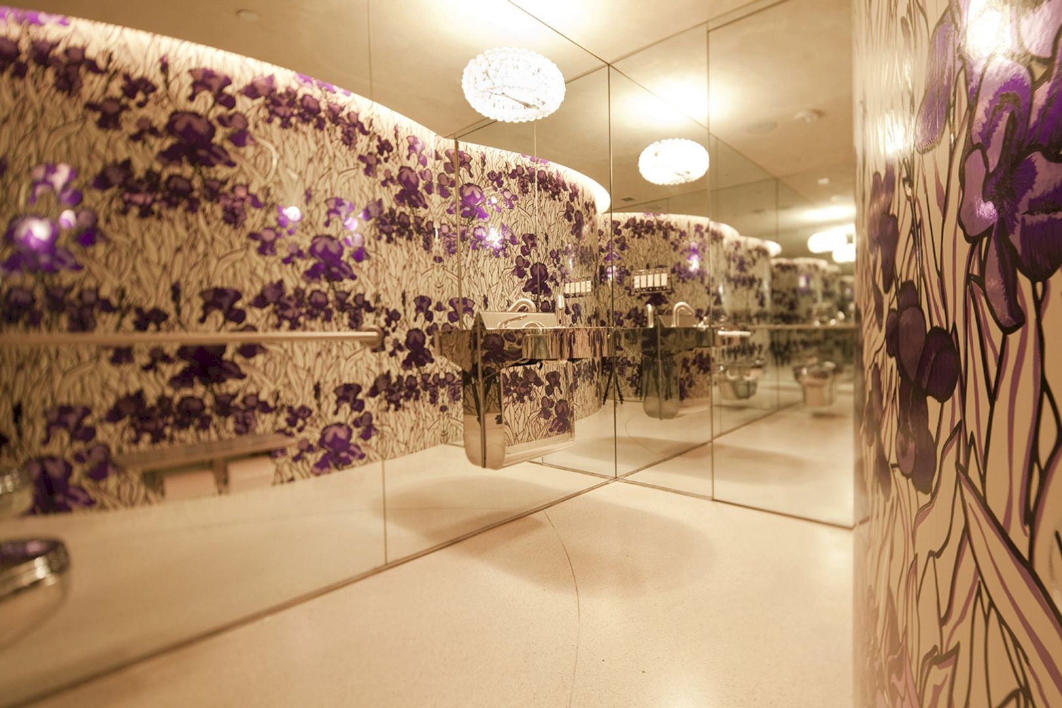
Flavor Paper specializes in custom hand screen printing wallpaper and it needs new space for wallpaper production and the best way to show their creation to the public. The former parking structure is transformed by the architect to house a showroom, production facility, eco-roof deck, and two residential levels as well.
Interior
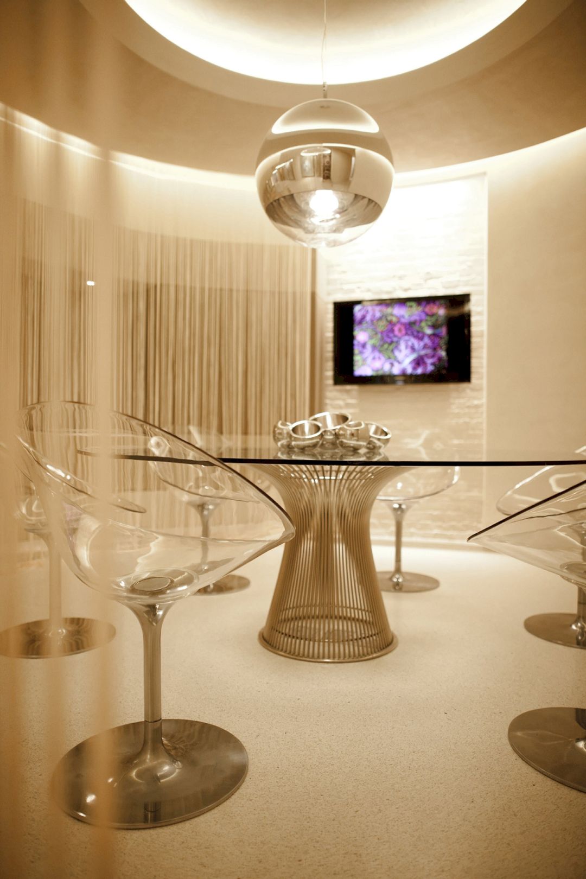
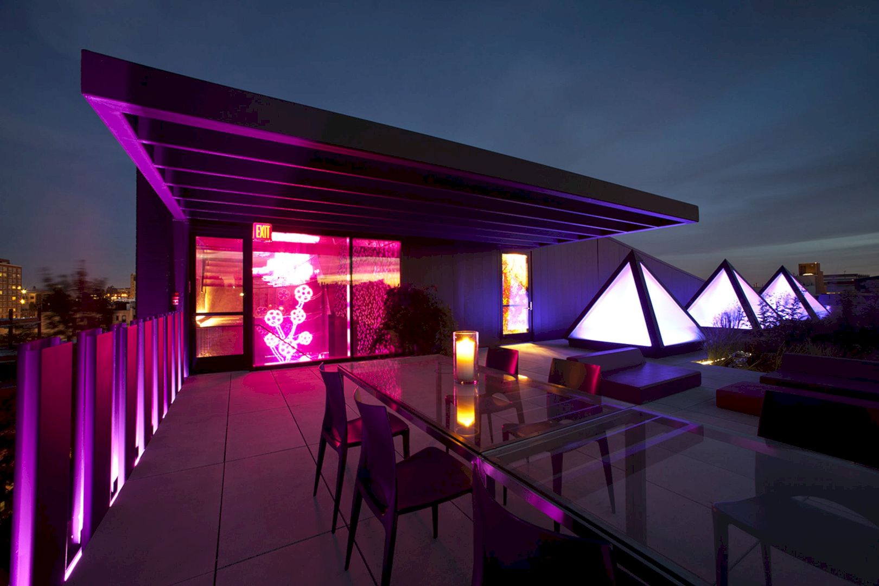
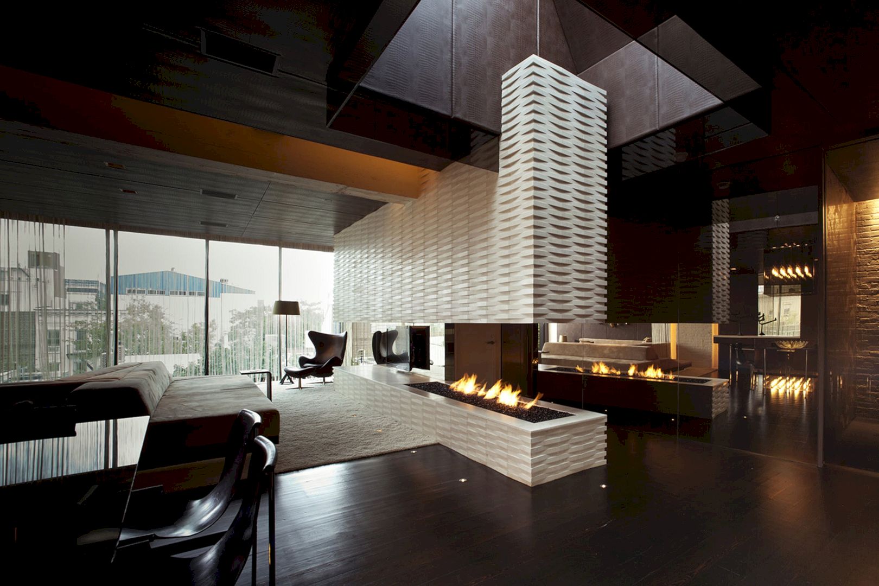
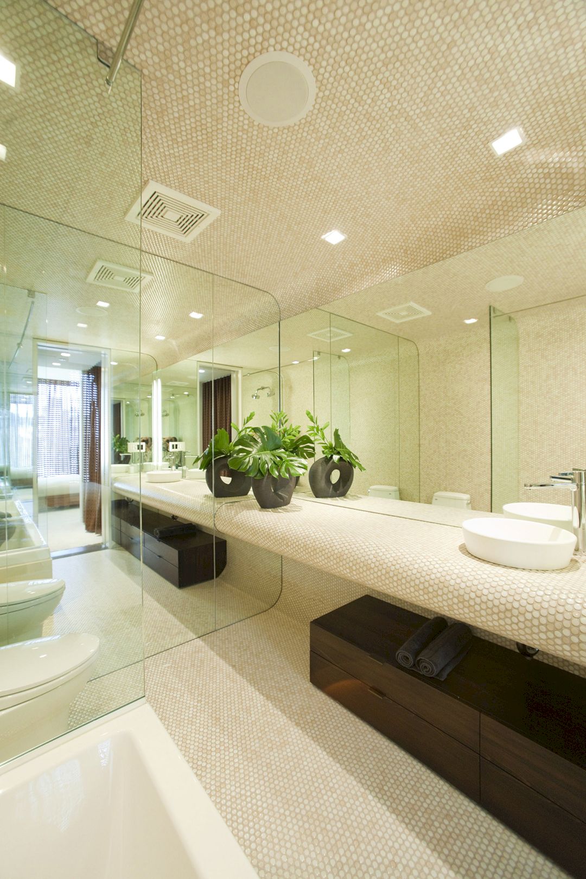
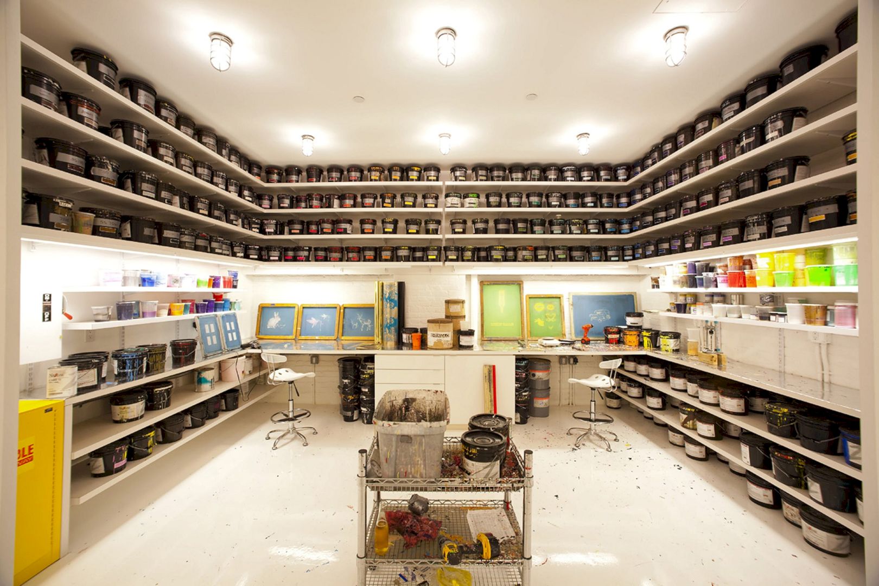
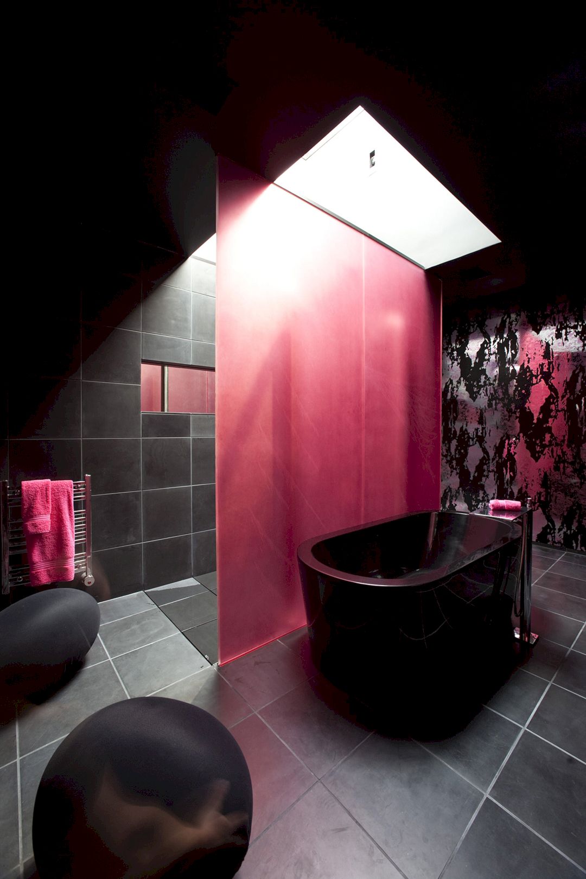
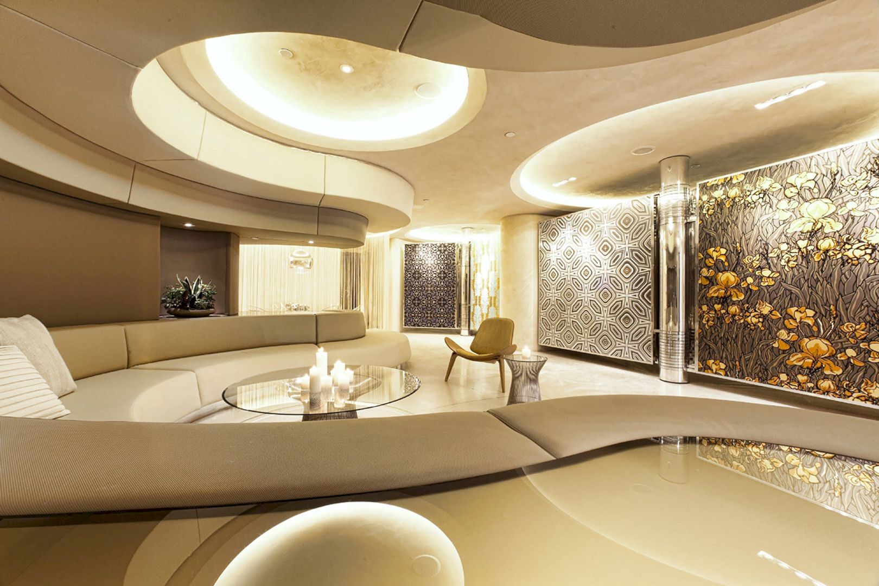
In the middle of the ground floor space, there are two 50 foot long wallpaper screening tables that allow the mirrored ceiling to reflect the pattern and color of the paper, transmitting it out through the glass canopy to the pedestrian traffic and street.
Details
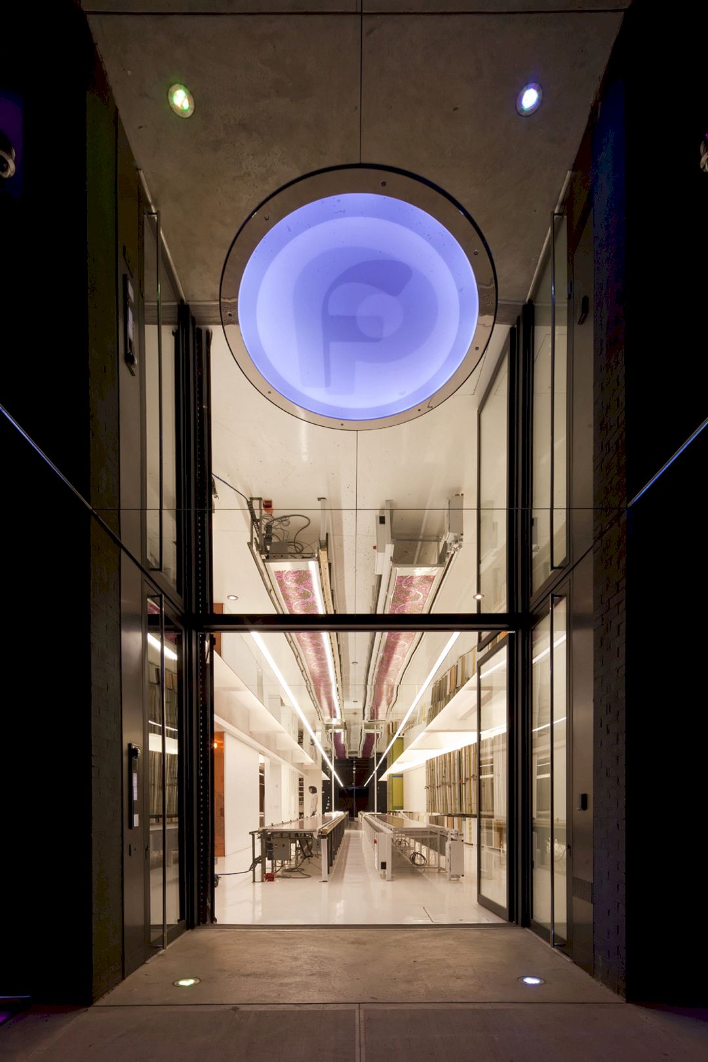
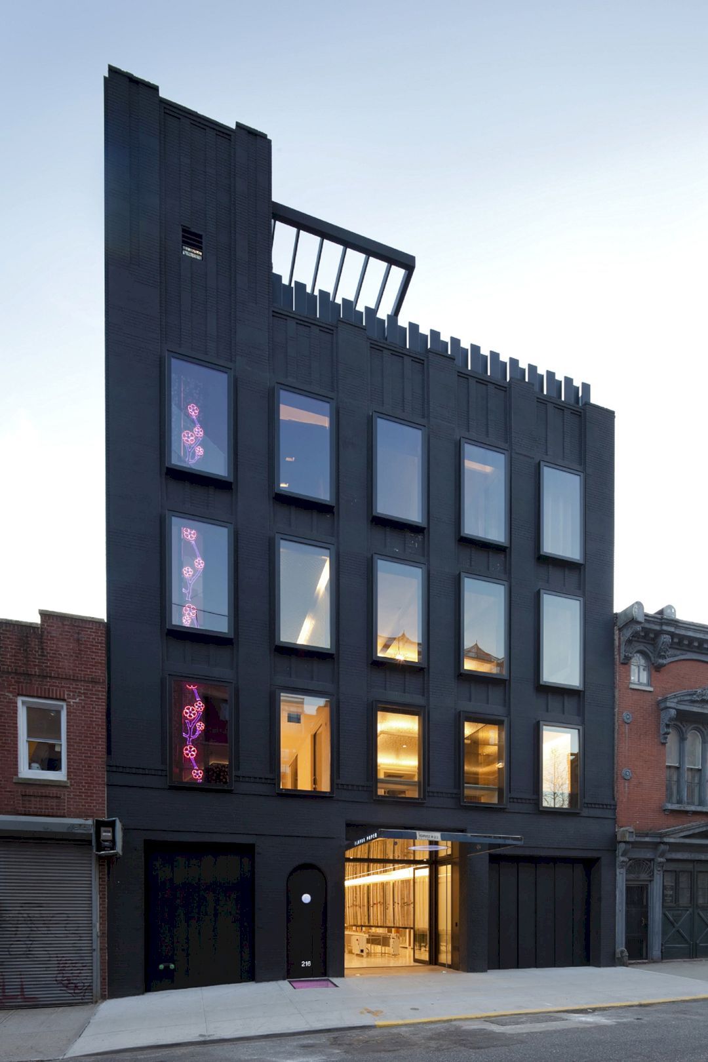
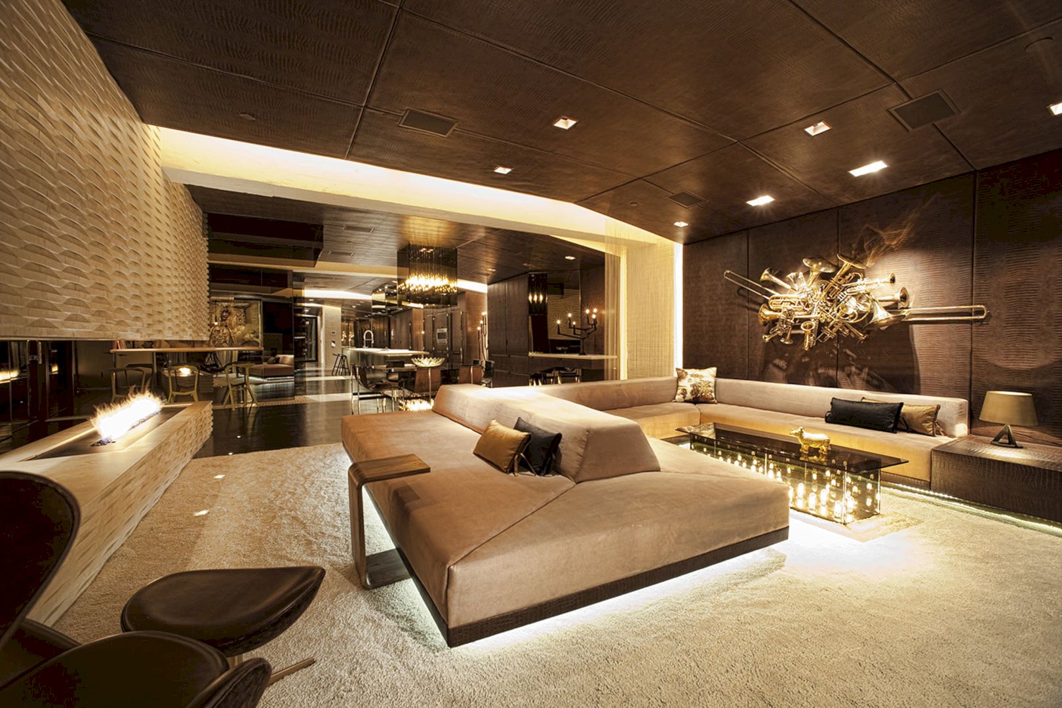
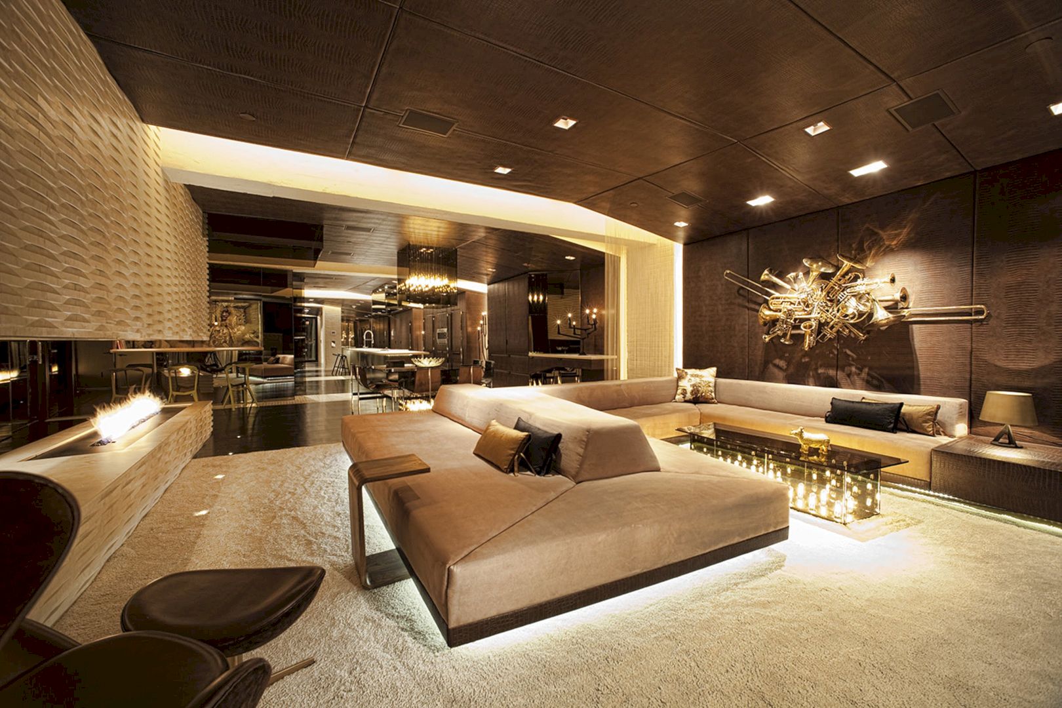
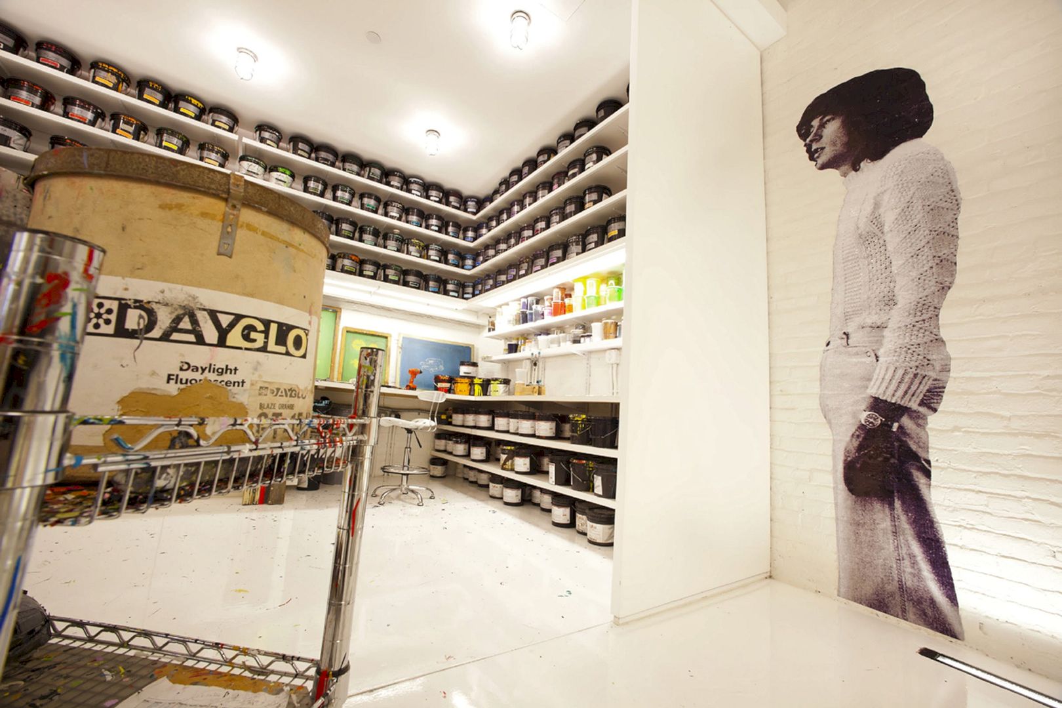
This project is an awesome experiment to create a multi-use space that serves functional production needs and adds cultural relevance and aesthetic beauty to the surrounding neighborhood. It is also a project that received Interior Design: ‘Best of Year’ Award in 2011 and AIA Portland: ‘Built Citation’ Award in 2010.
Flavor Paper Gallery
Photography: Skylab Architecture
Discover more from Futurist Architecture
Subscribe to get the latest posts sent to your email.
