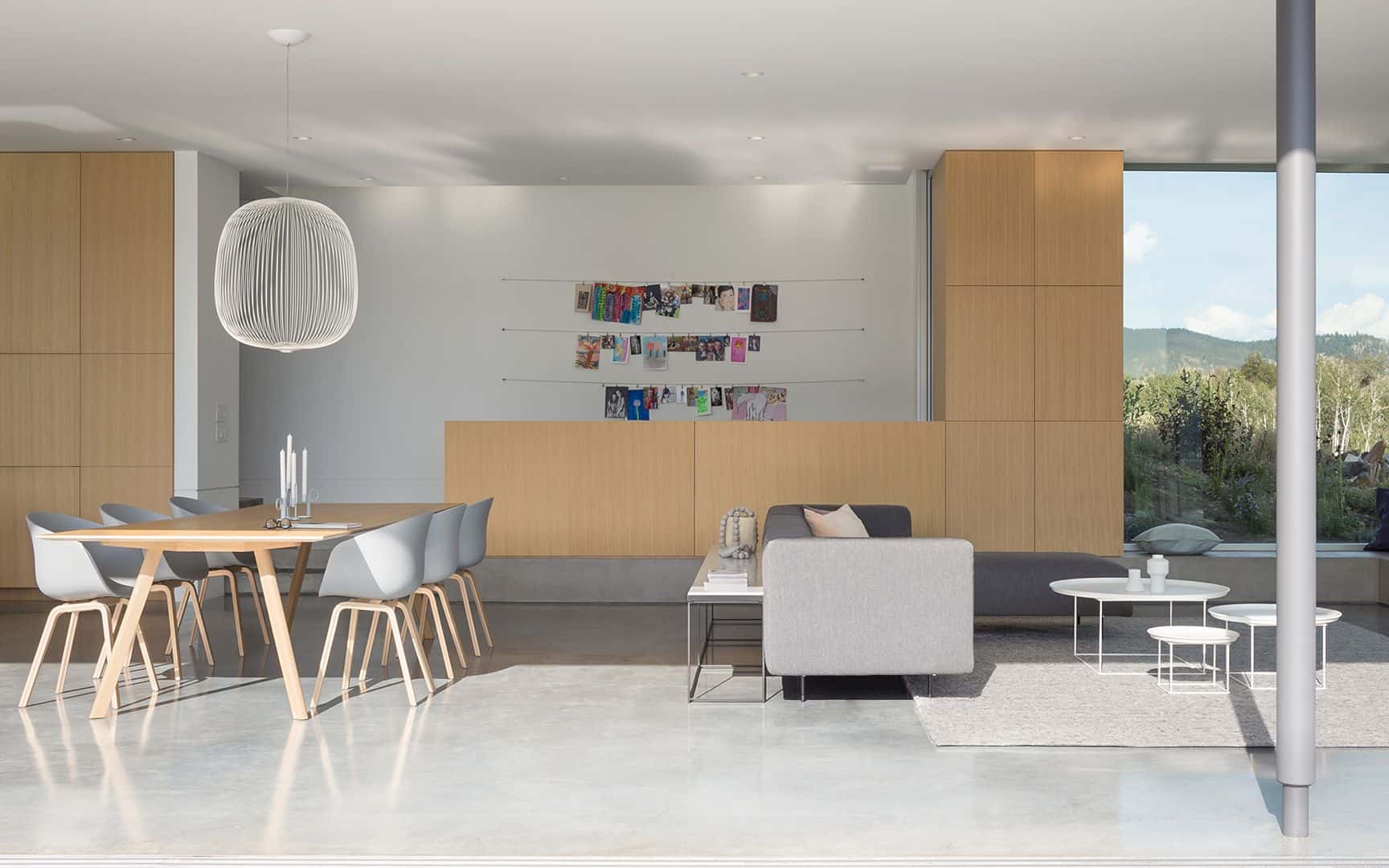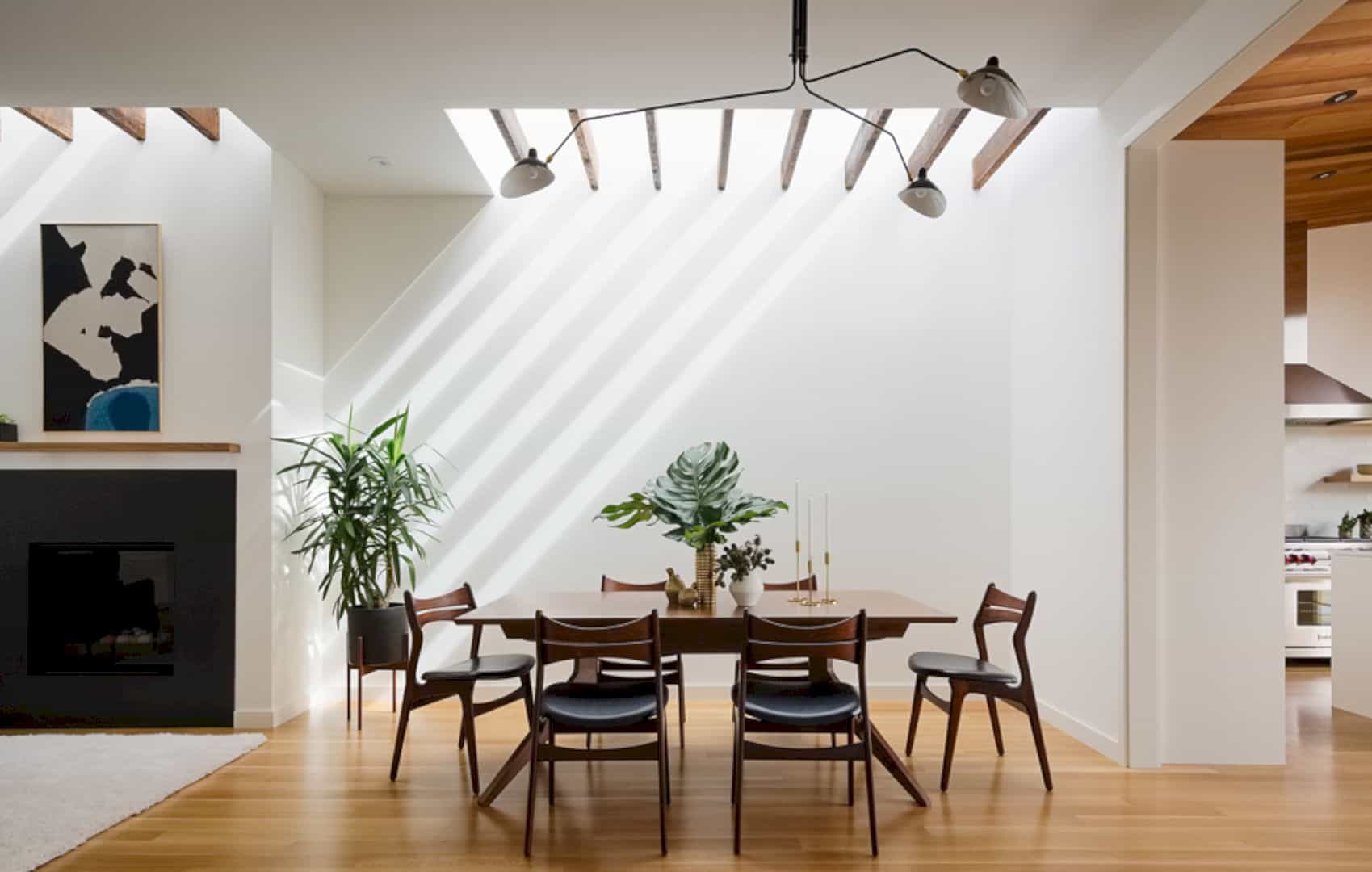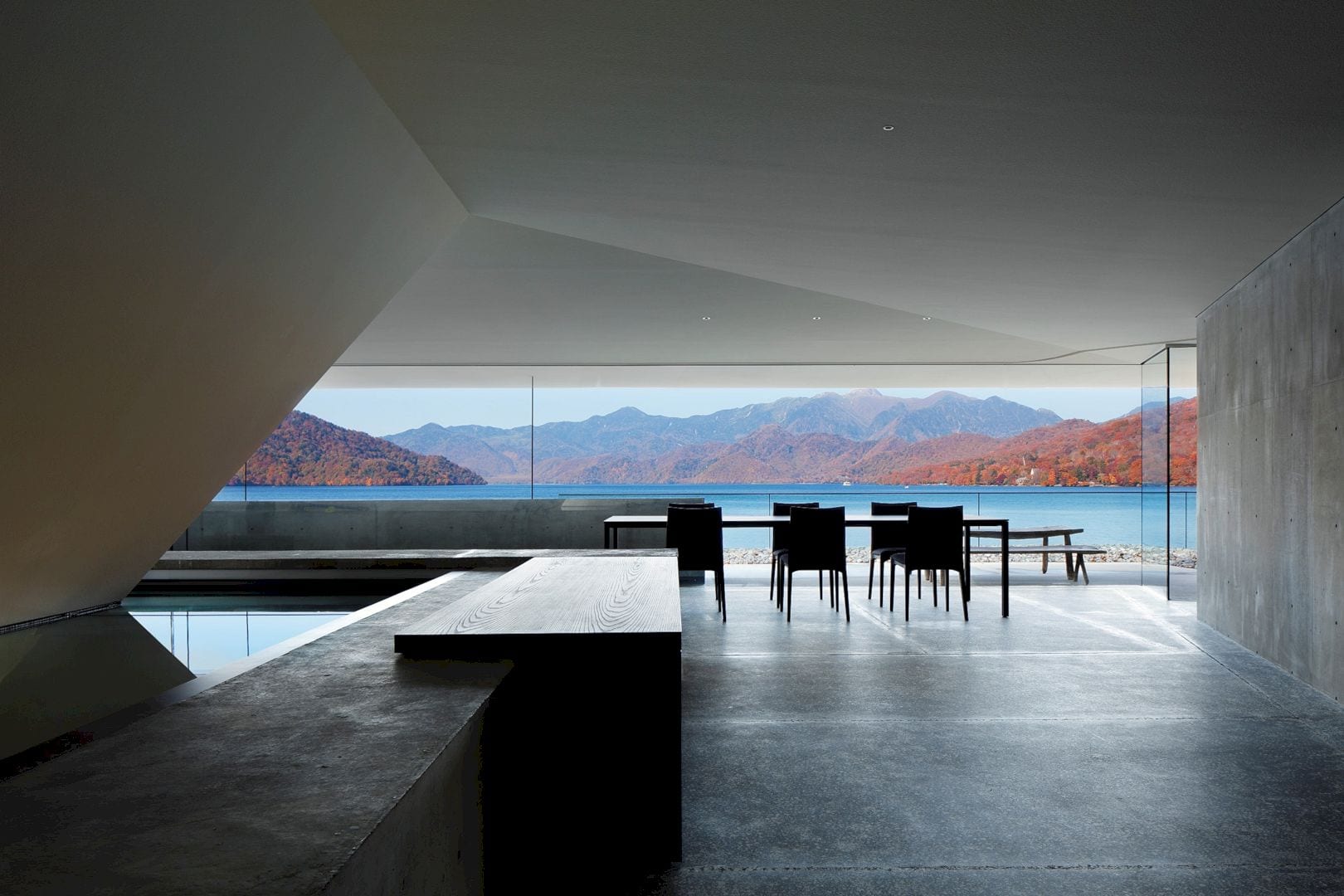The new owners of Old Orchard spent a year in their new home to understand current and future needs for their growing family to spend more time in this second home. Located in East Hampton, New York, this house is designed by BMA Architects and highlighted by simple wood and glass elements.
Structure
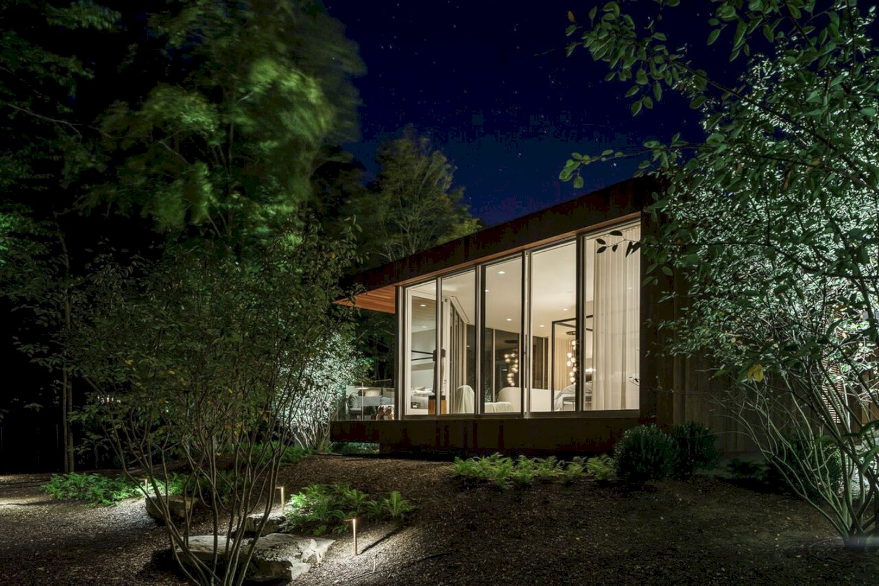
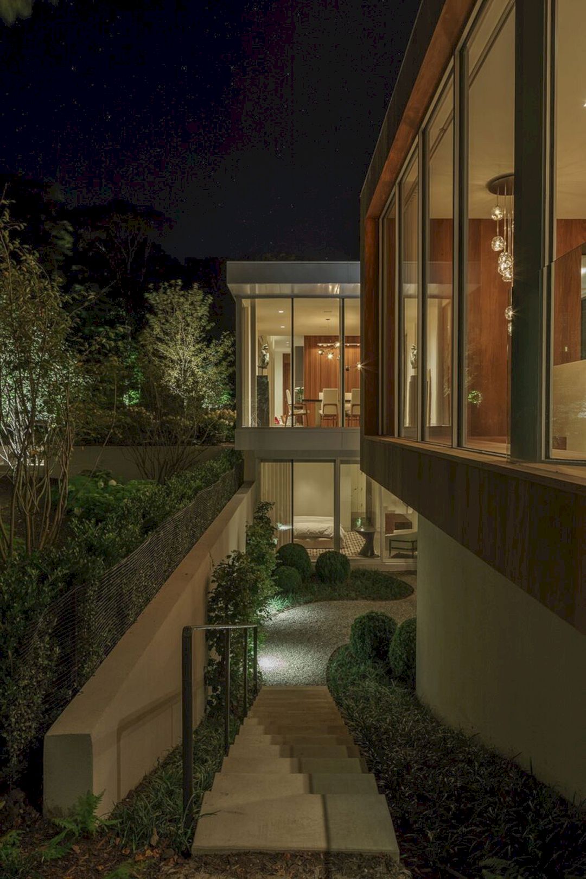
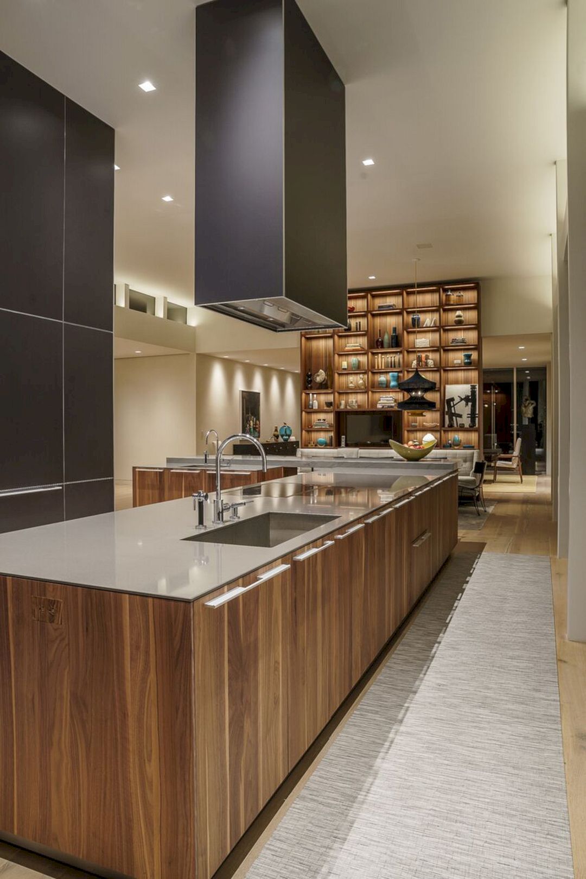
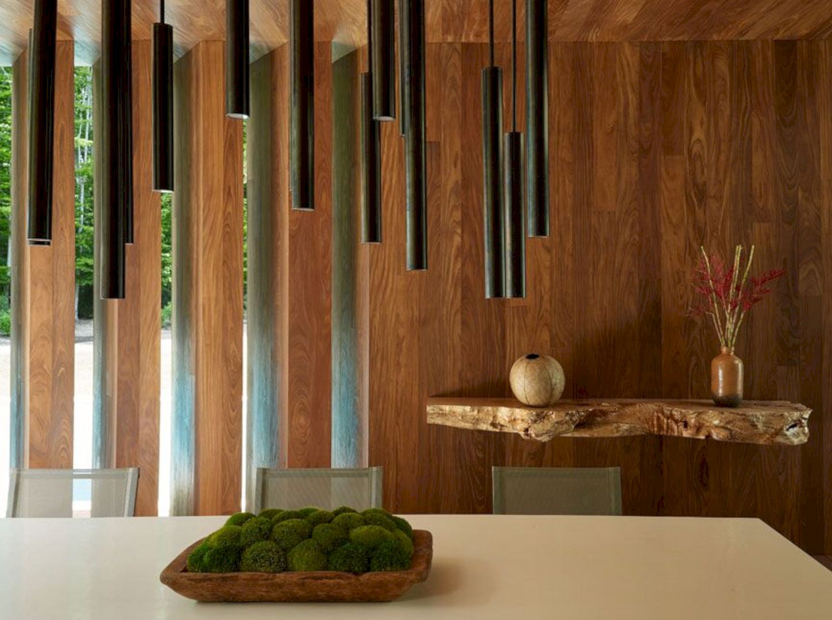
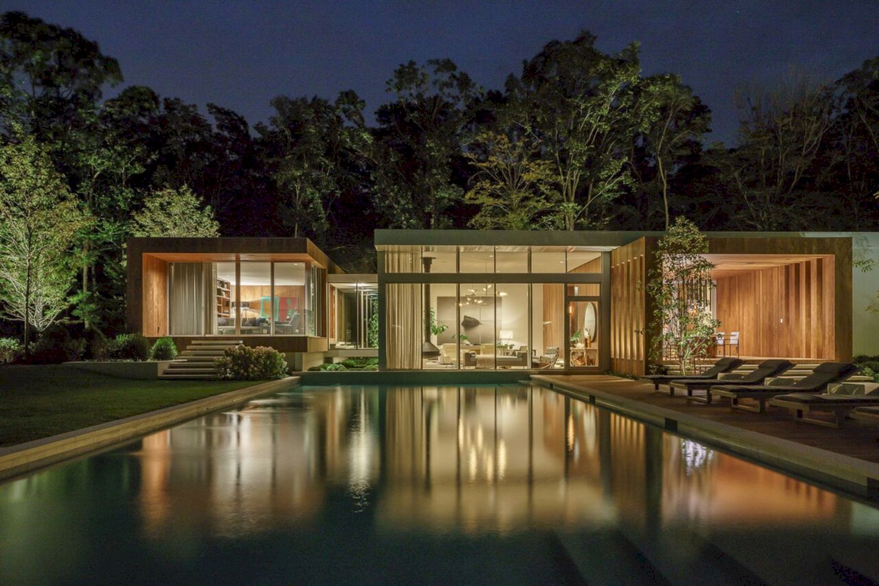
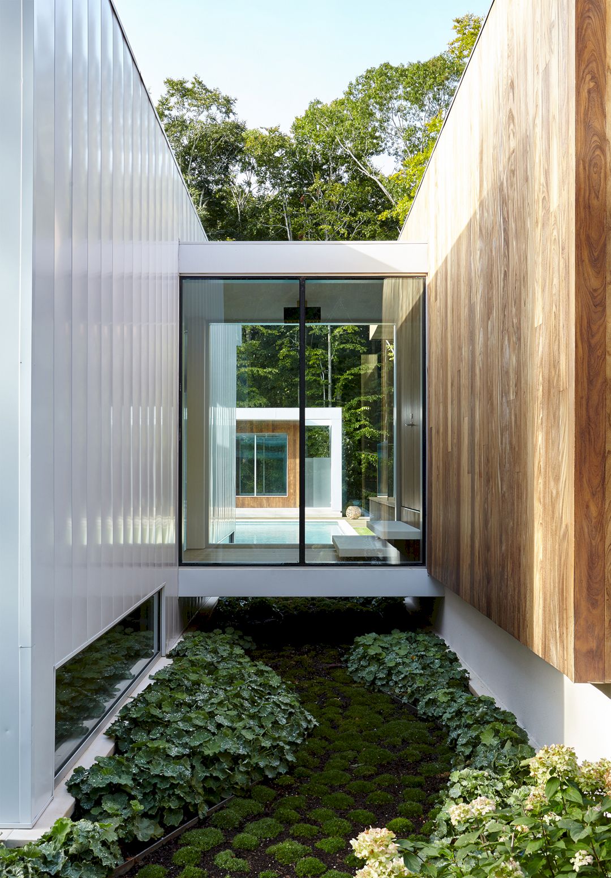
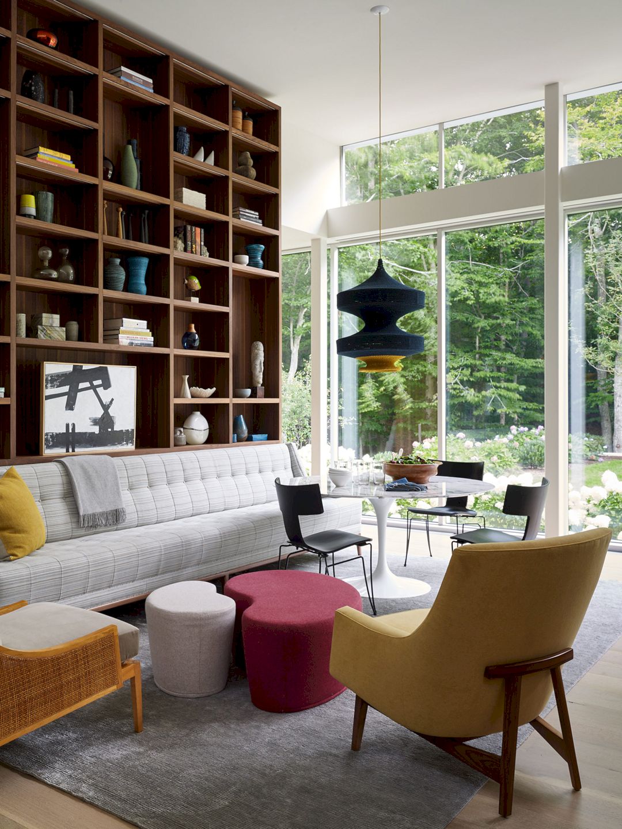
The original structure of this big house is configured as a linear, single-story, glass, and metal box. It has a grade that is carved down to basement level at both ends, providing access to a garage at one end and a small courtyard at the other for two lower-level bedrooms.
Elements
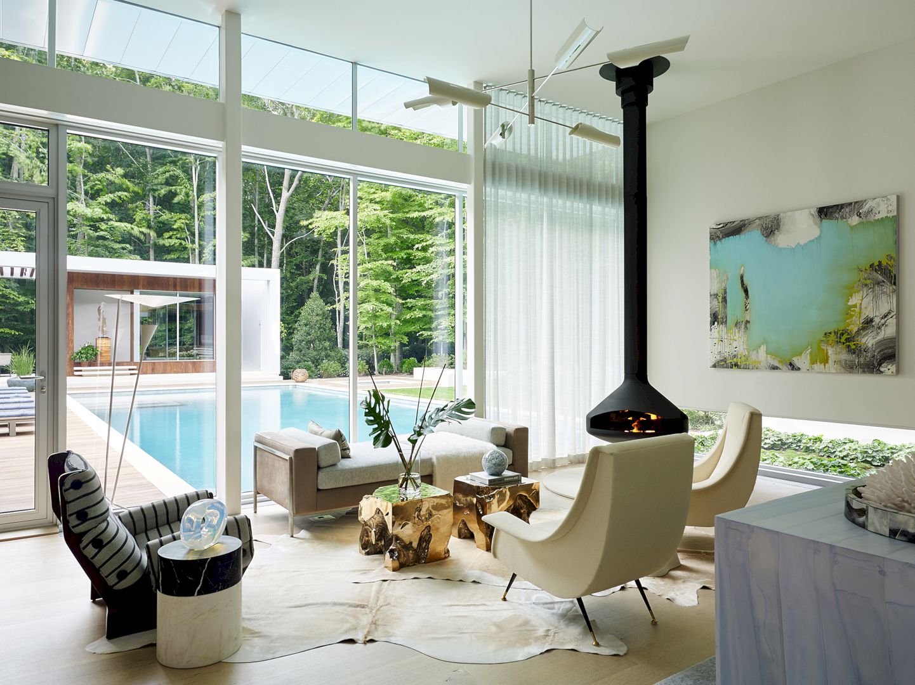
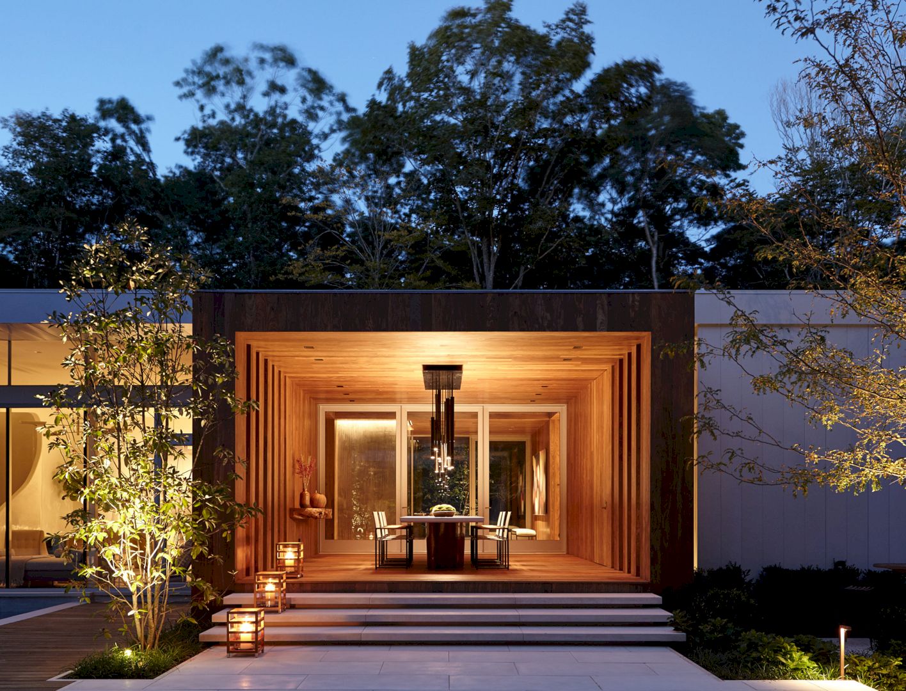
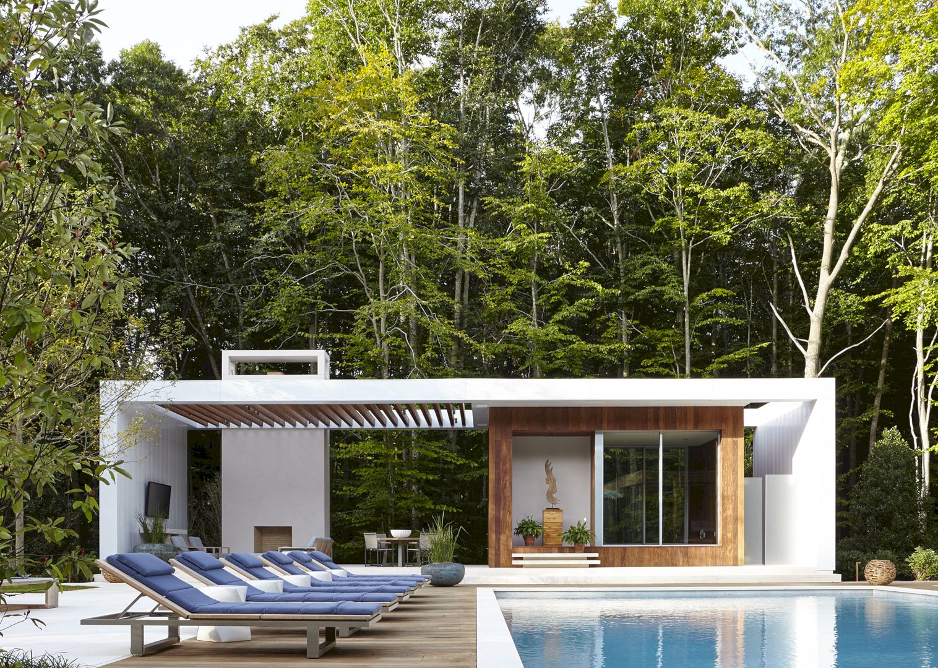
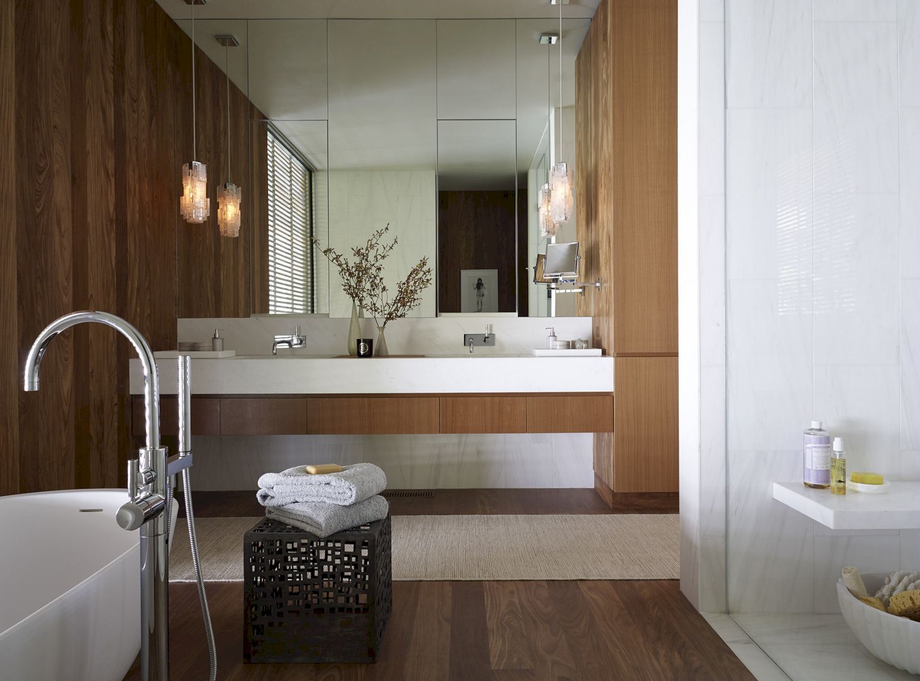
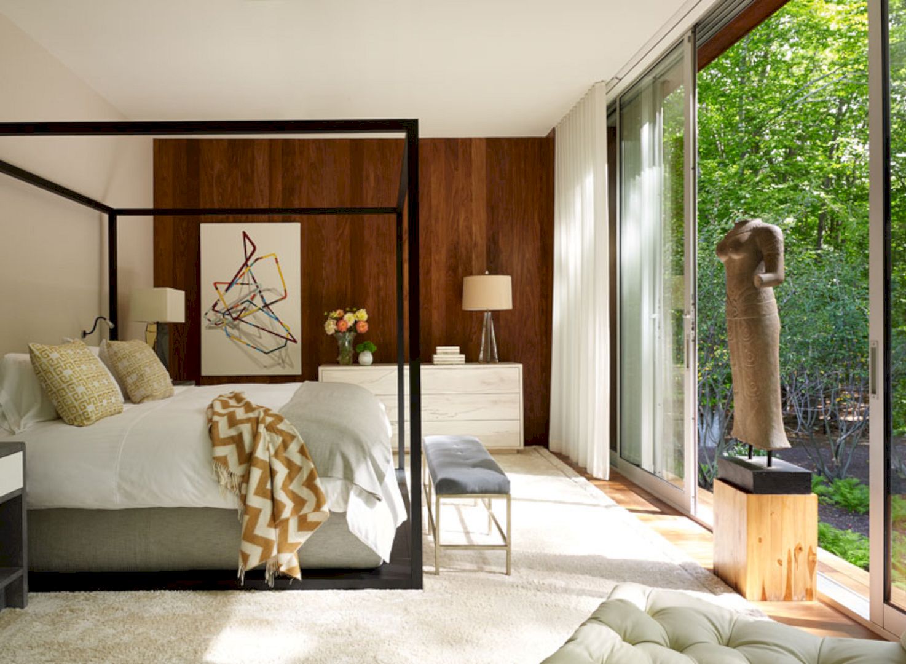
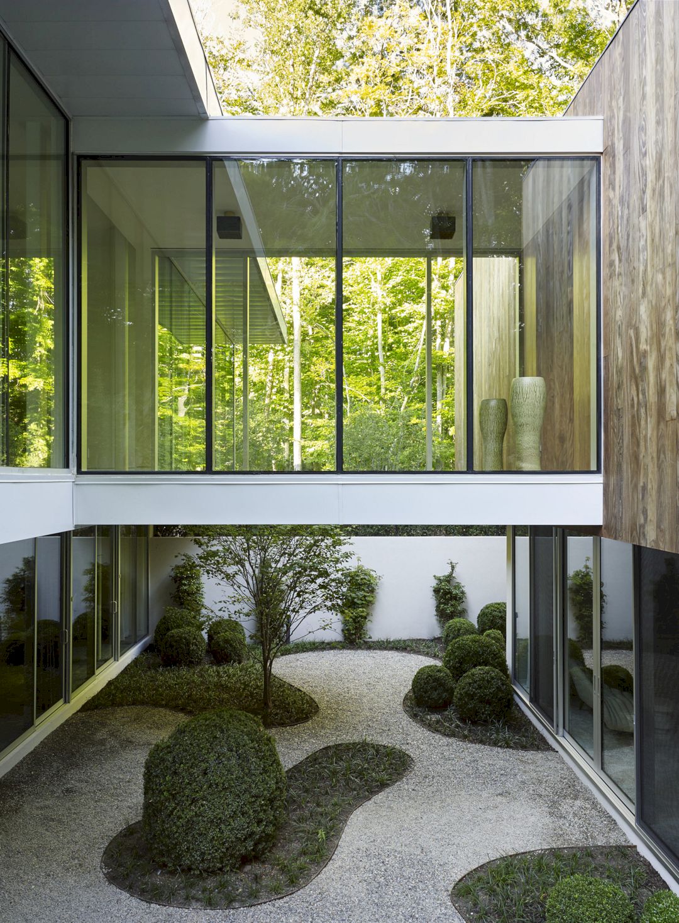
It is a project that also addresses a series of programmatic issues with architectural moments, read as their own ‘family’. A recognizable contrast to the aluminum skin of the existing building is offered by the language of simple wood and glass elements, warming the material palette as well.
Details
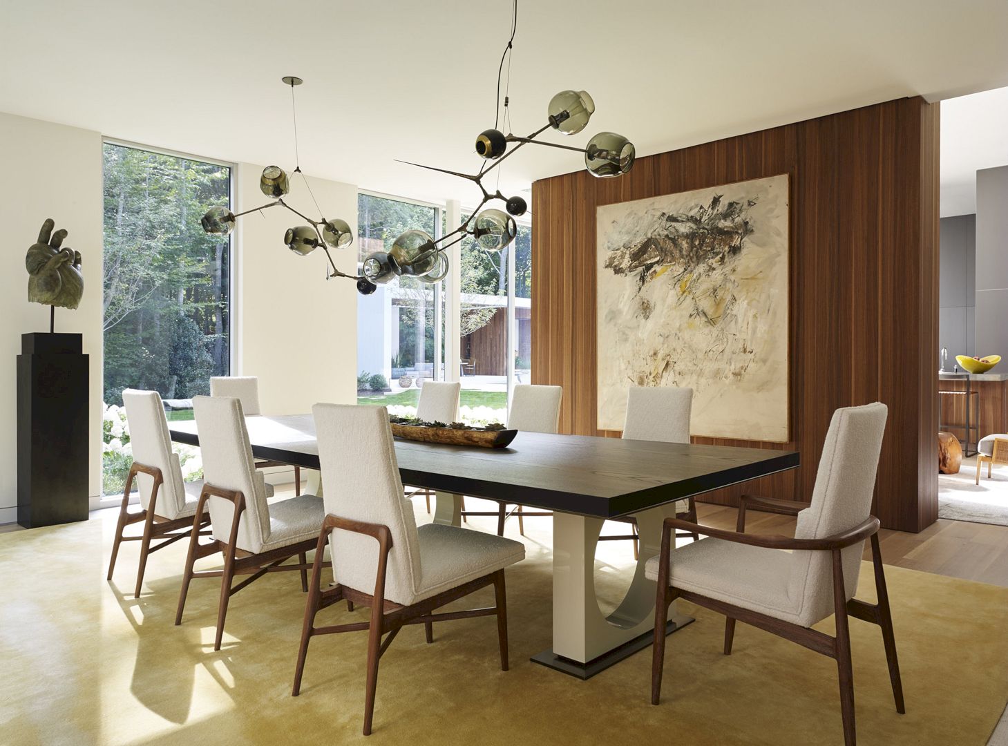
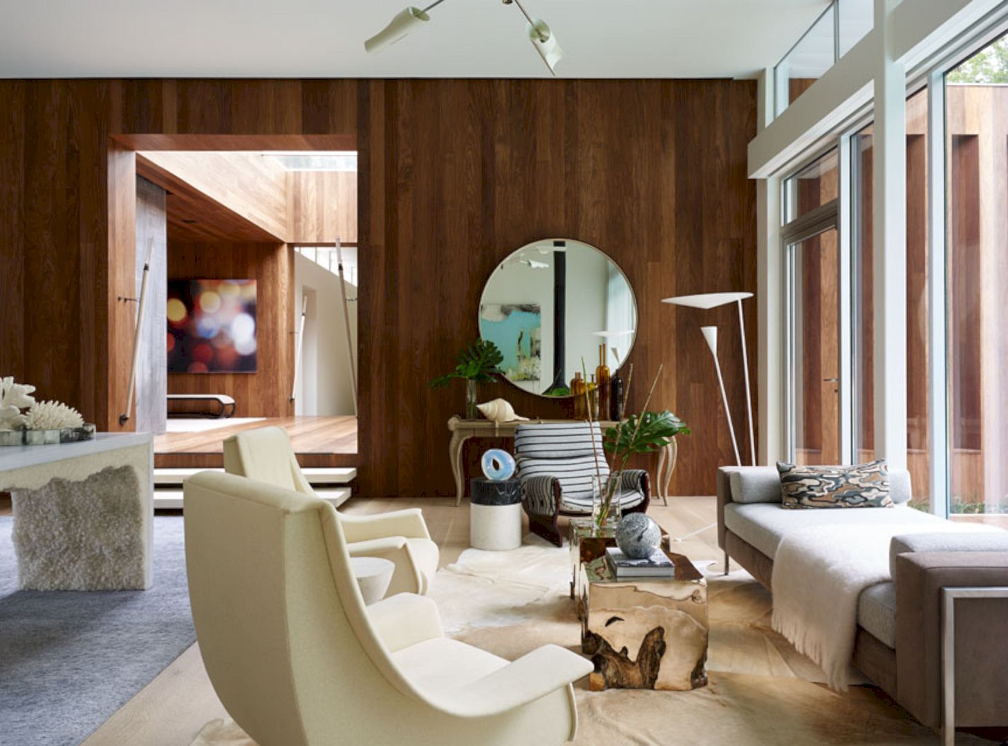
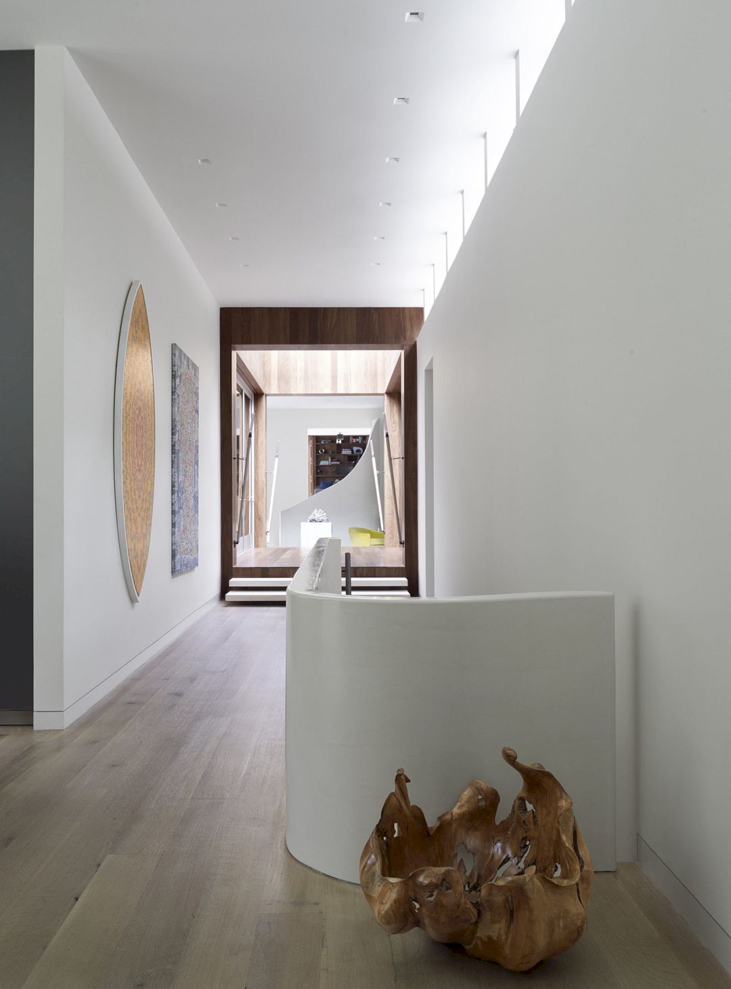
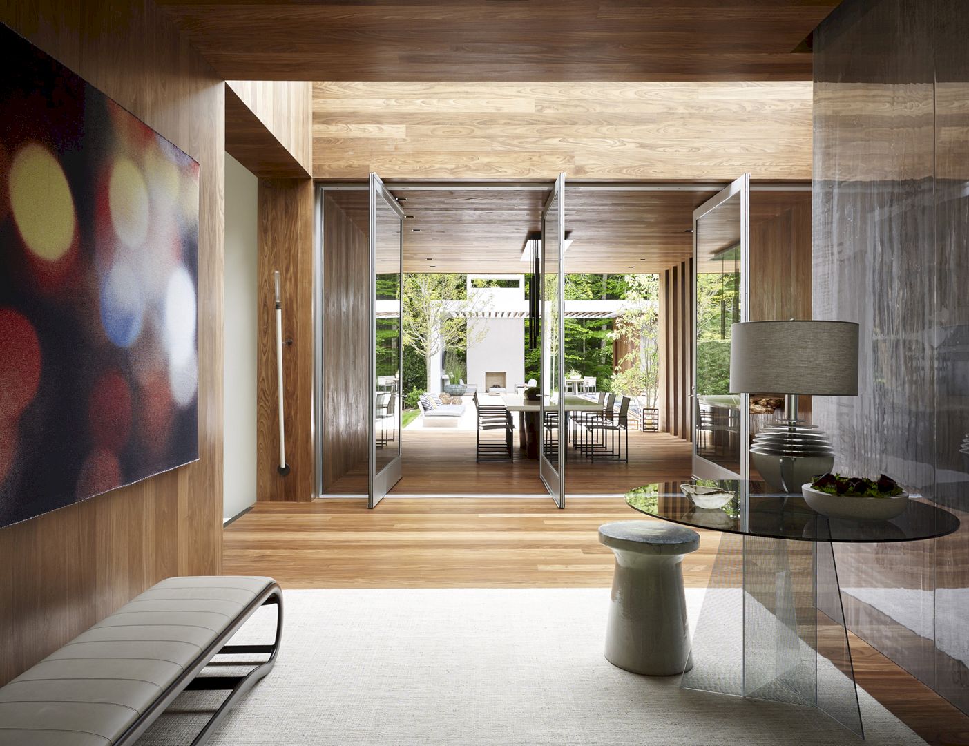
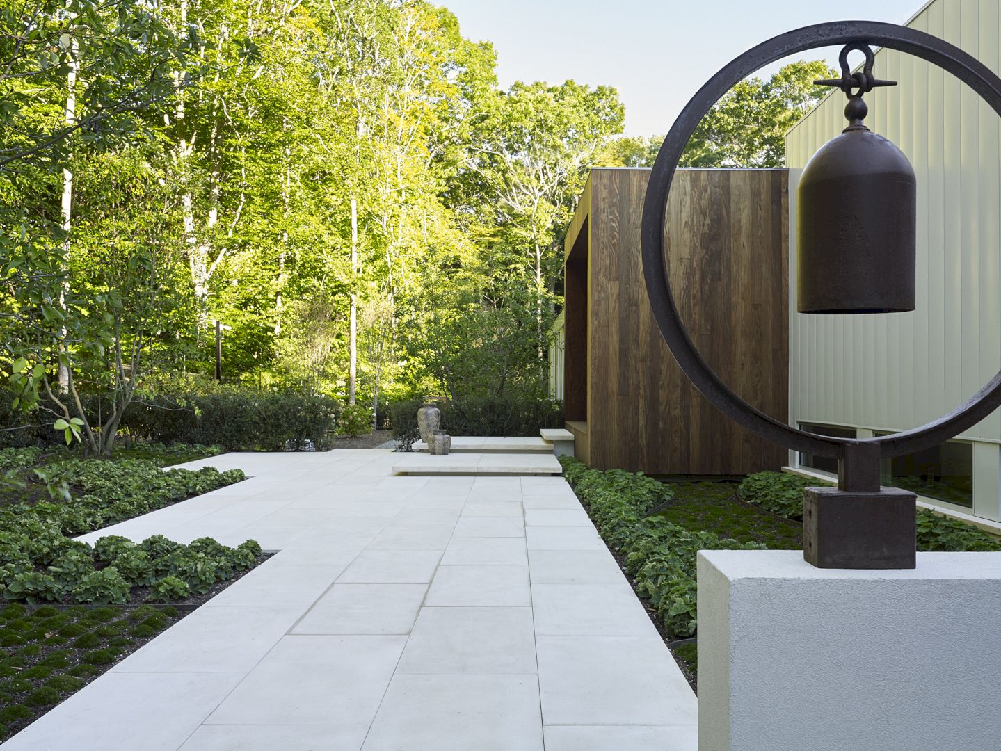
The main structure is divided by the first wood ‘tube’, setting up a visual alignment with a new pool house structure and also creating an entry plinth above the existing floor. The second and third elements can be found at either end of the existing structure which is separated by small glass bridges.
There is a new home office that helps to screen the sunken garage drive and provide a more inviting, wood facade. At the opposite end, the two-story master suite consists of a wood and glass bedroom and bath at grade level. The basement level plinth that contains a substantial dressing room opens up to the sunken courtyard of the house.
Old Orchard Gallery
Photographer: JOSHUA MCHUGH
Discover more from Futurist Architecture
Subscribe to get the latest posts sent to your email.
