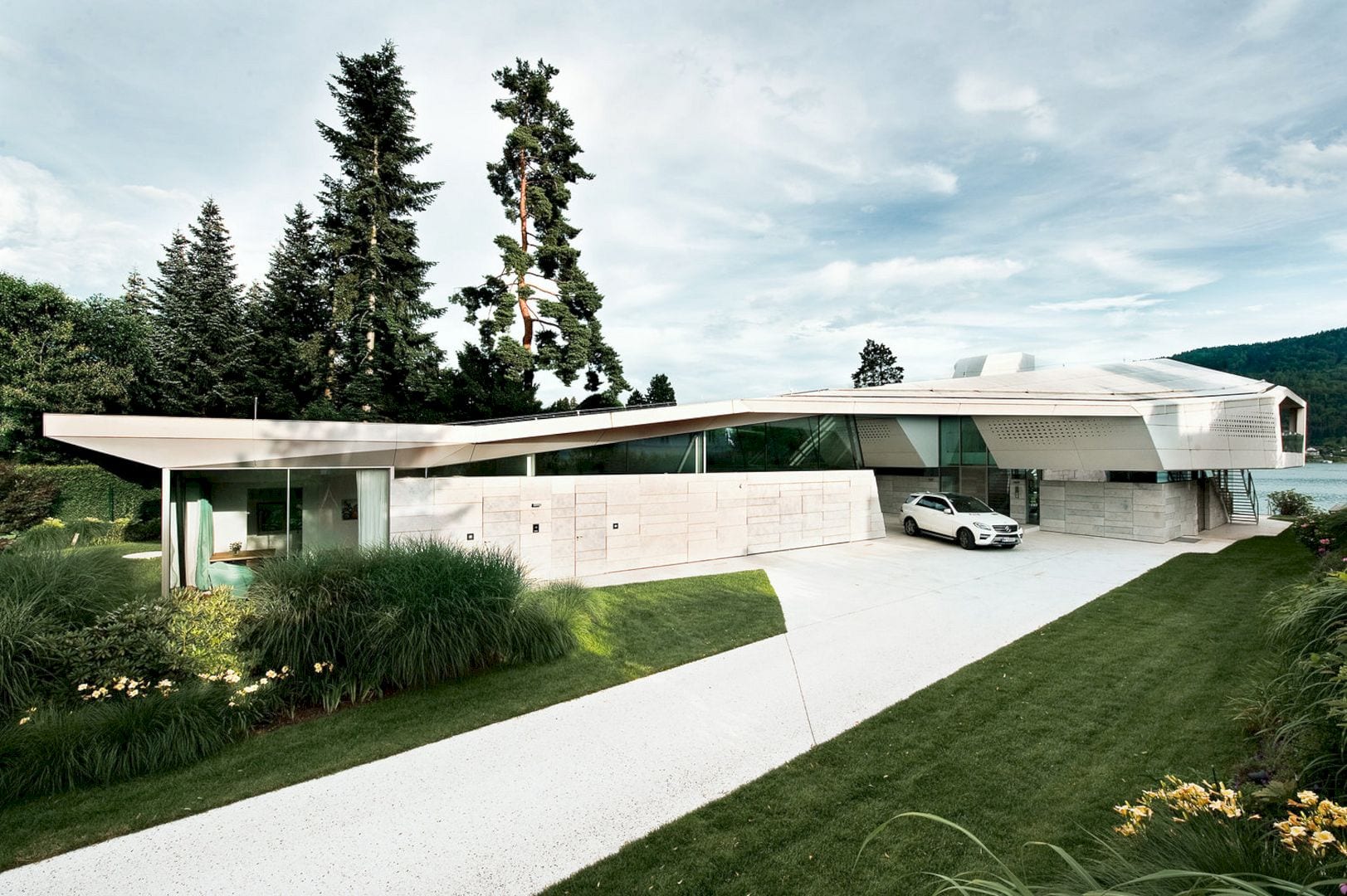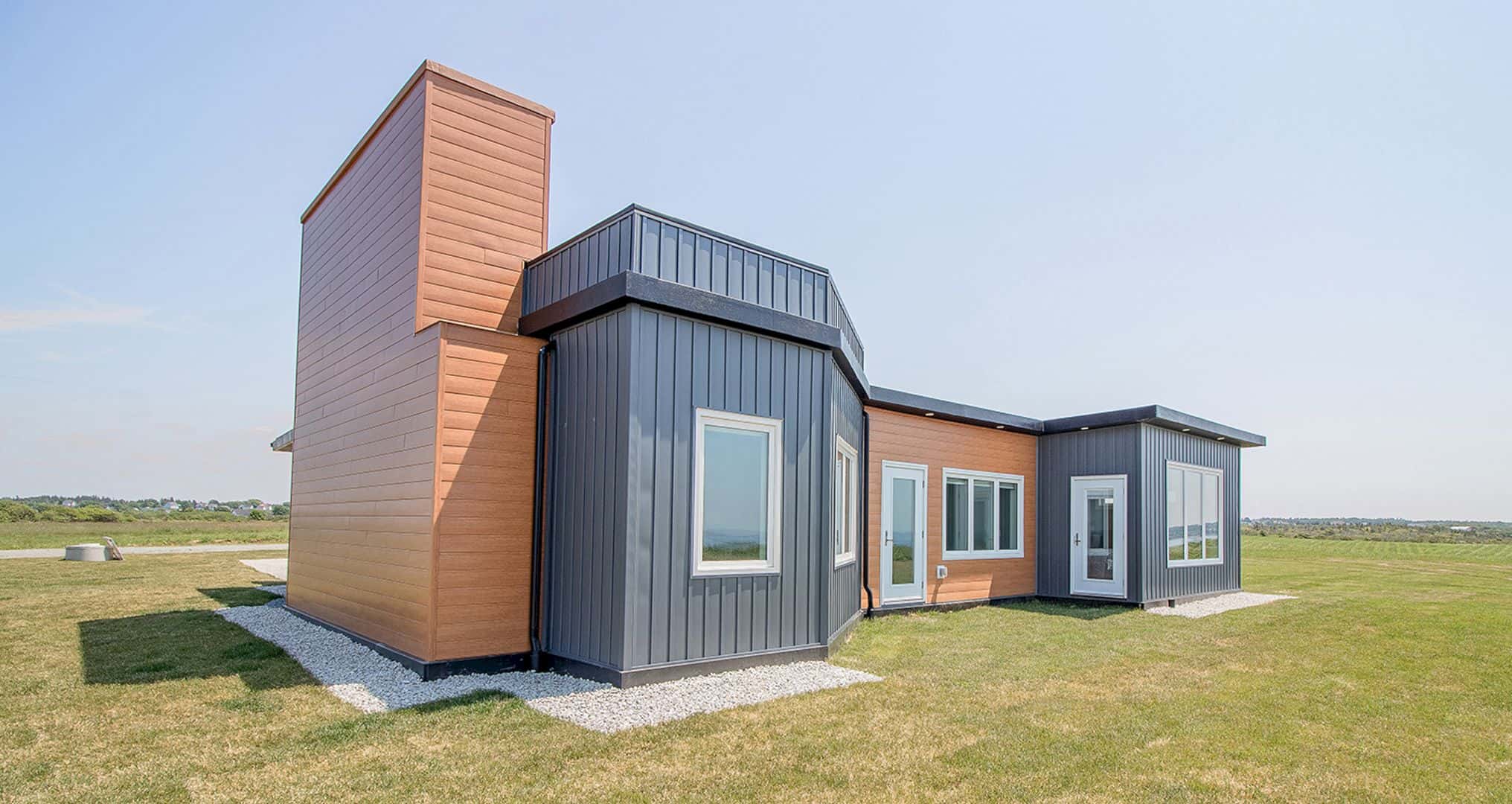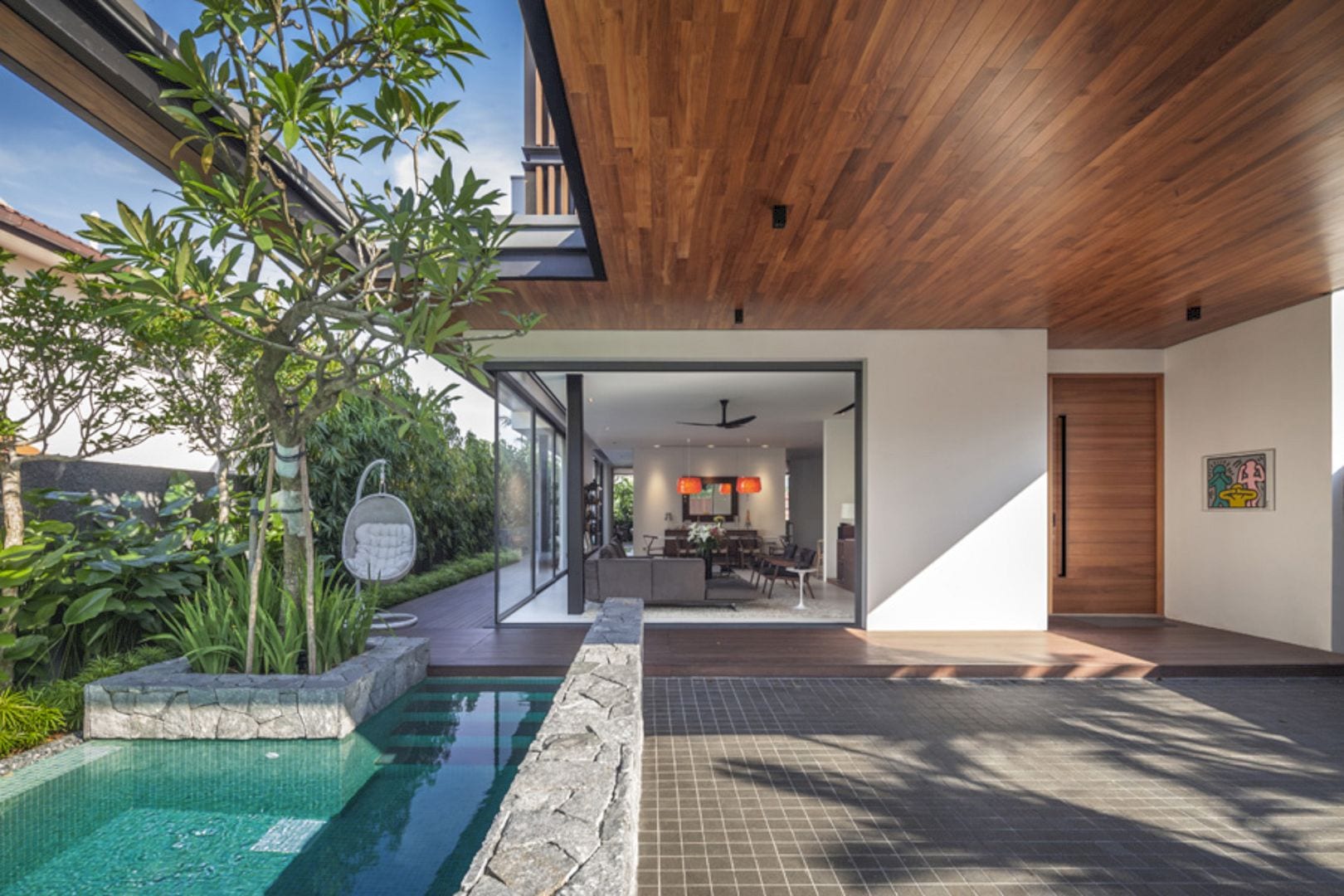Located in the Suncadia Resort in Washington State’s Cascade Mountains, Tumble Creek Cabin is a vacation home that blends sustainable modern architecture with reclaimed rustic materials. The main challenge of this project for Coates Design Architects is to create a comfortable environment in extreme weather conditions.
Design
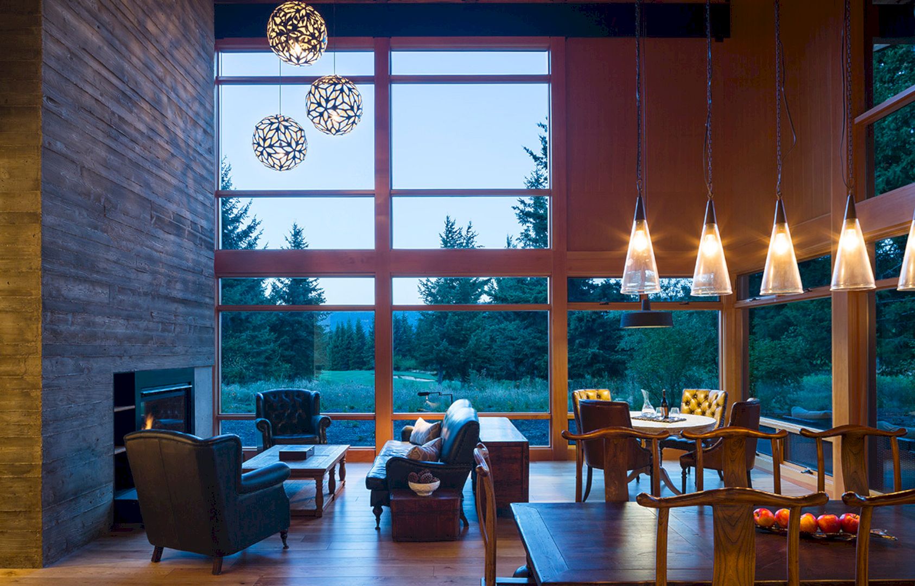
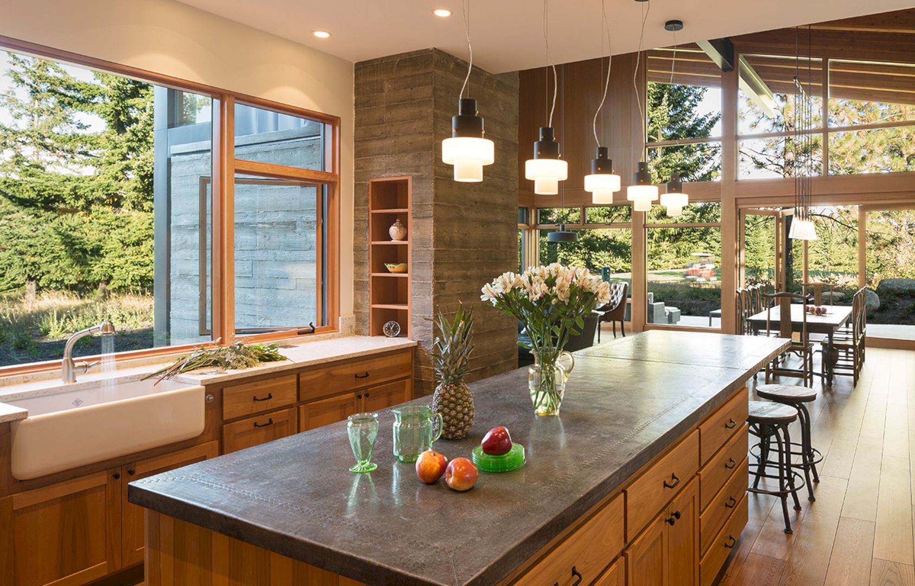
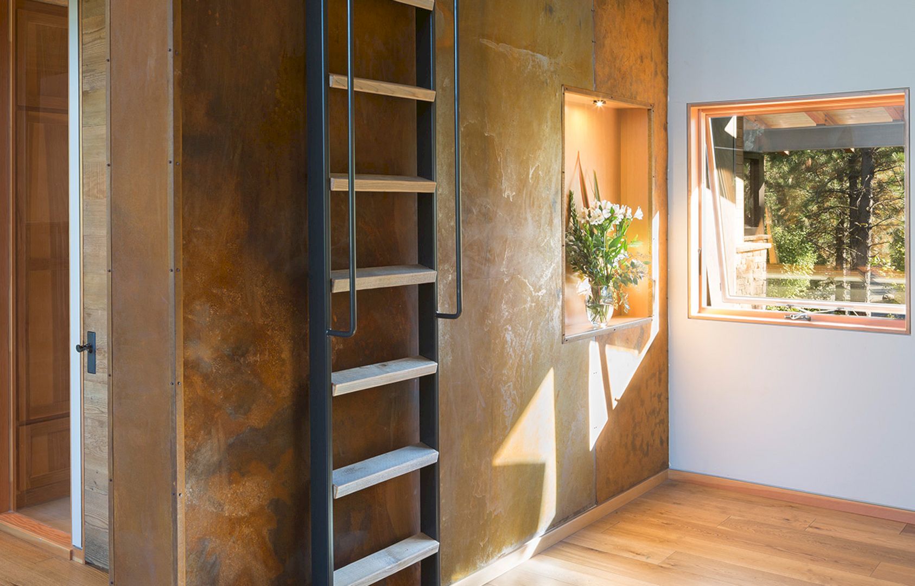
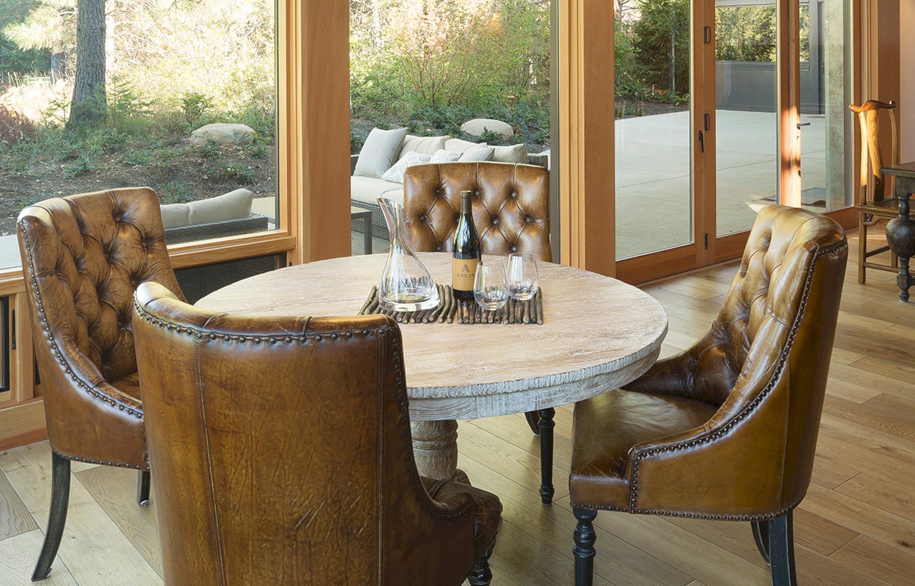
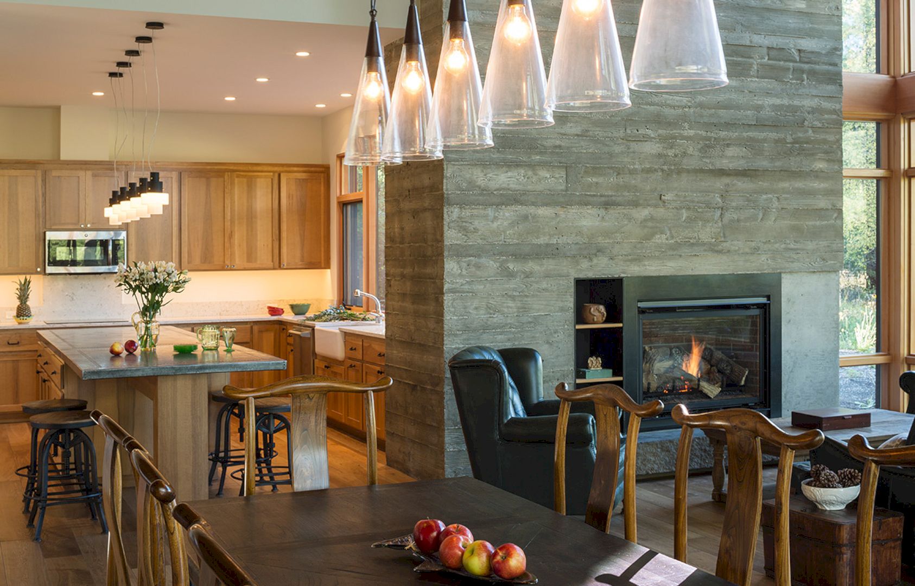
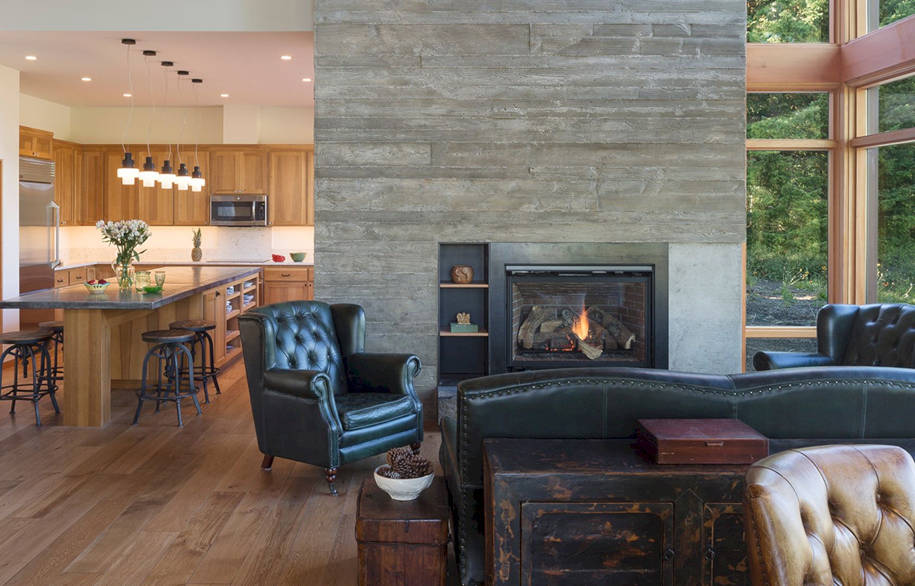
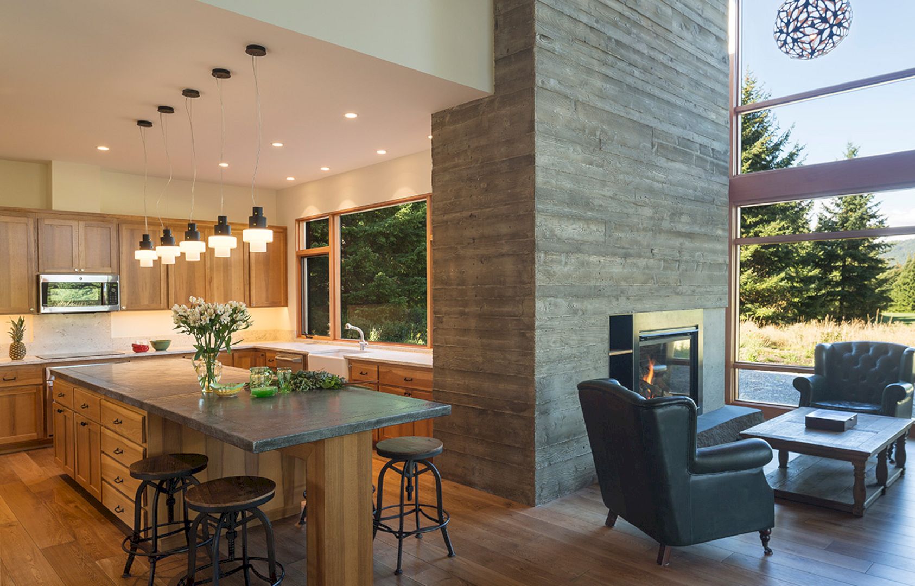
Ed and Joanne Ellis work once again with the architect to bring the same modern and sustainable design sensibilities from the previous project to this vacation home. This awesome house is intended to be a legacy piece for the clients’ extended family.
Energy
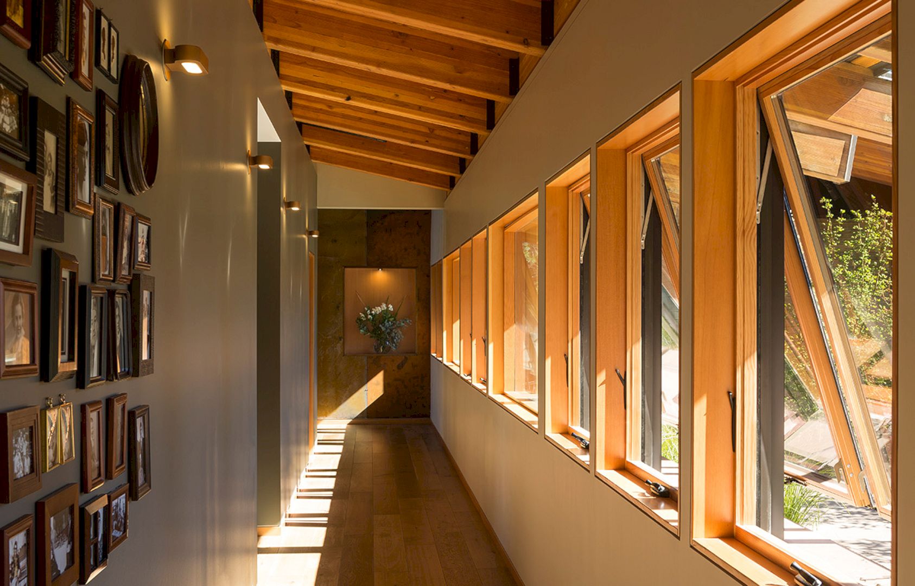
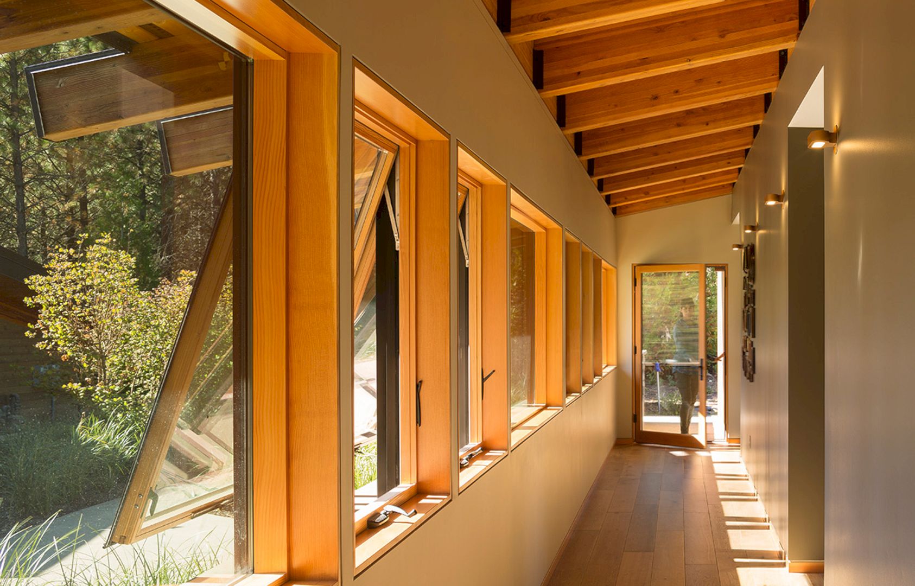
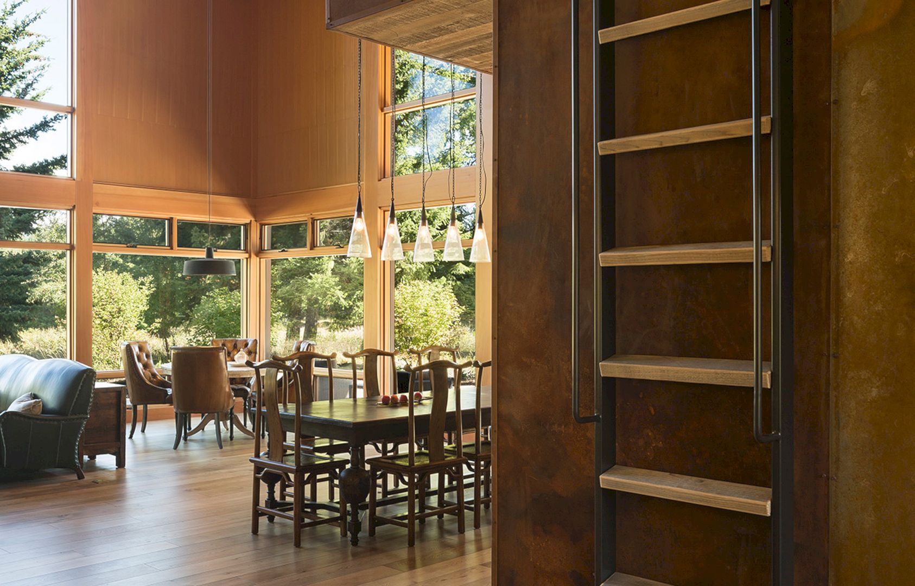
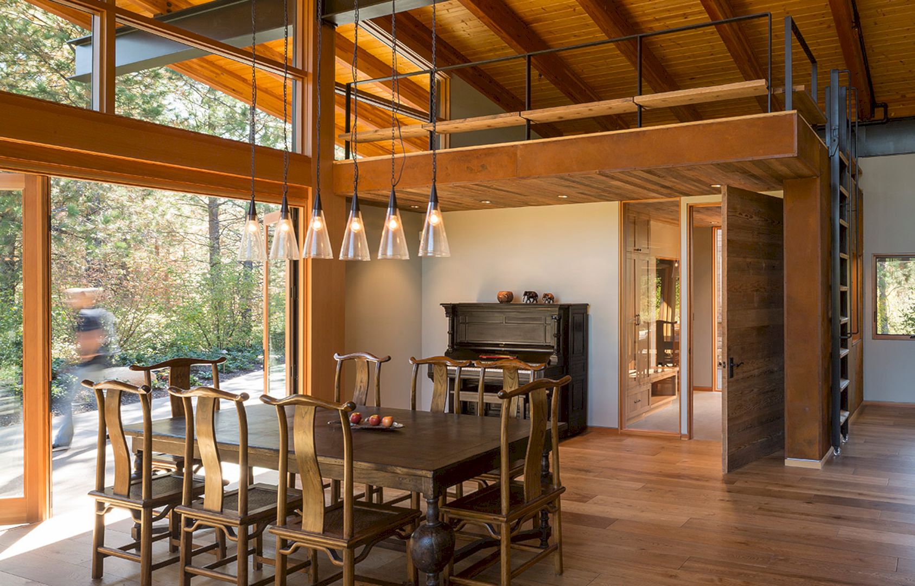
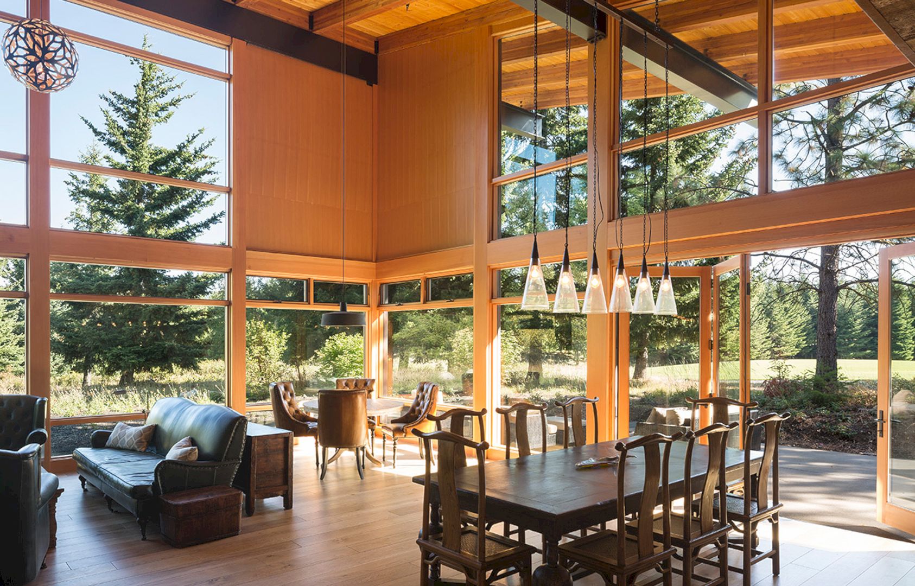
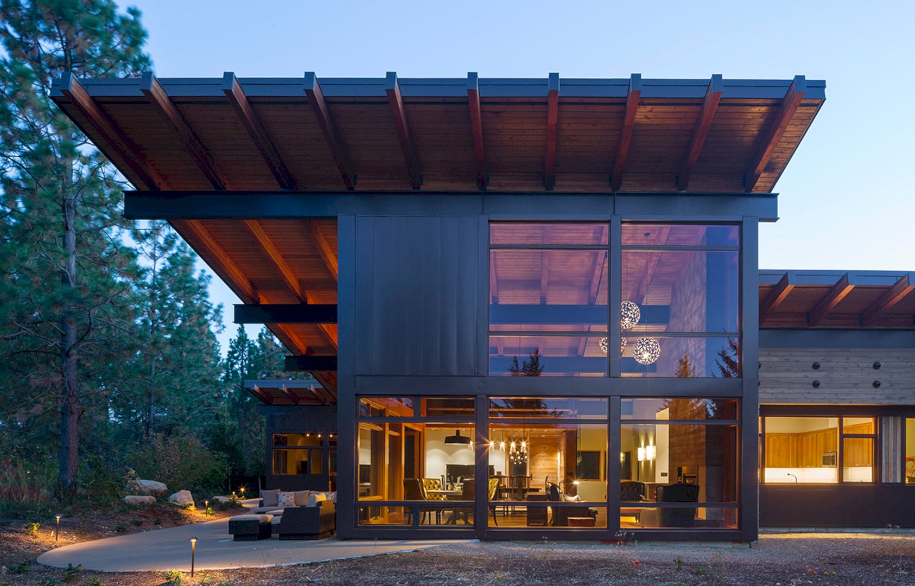
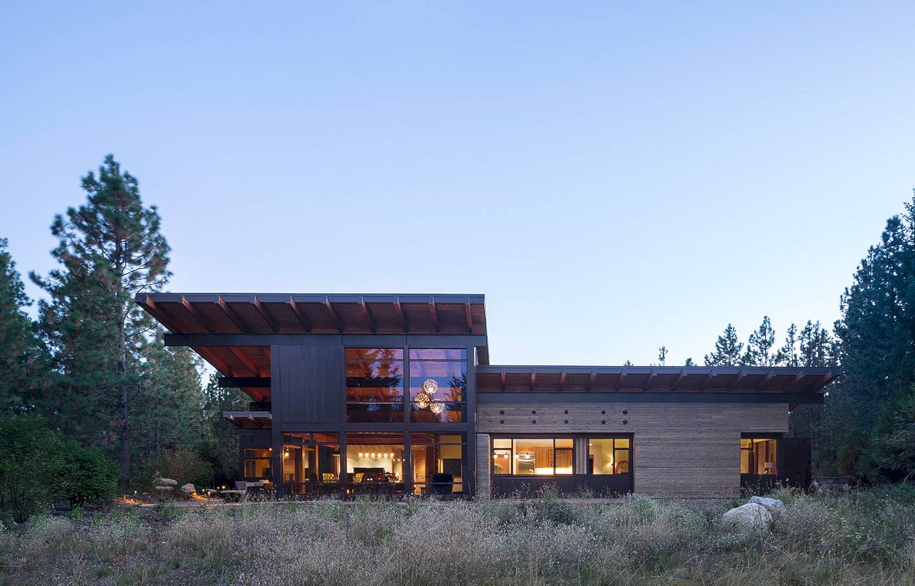
Creating a comfortable environment is the main challenge for the architect, especially without the use of traditional energy consumptive cooling and heating systems with the extreme weather conditions of the site.
The design team takes advantage of passive solar strategies and creating a lot of sloped roofs for a 10 kWh PV Solar Panel array. This can provide all of the electricity required which is also engineered to include a Tesla Powerwall.
Spaces
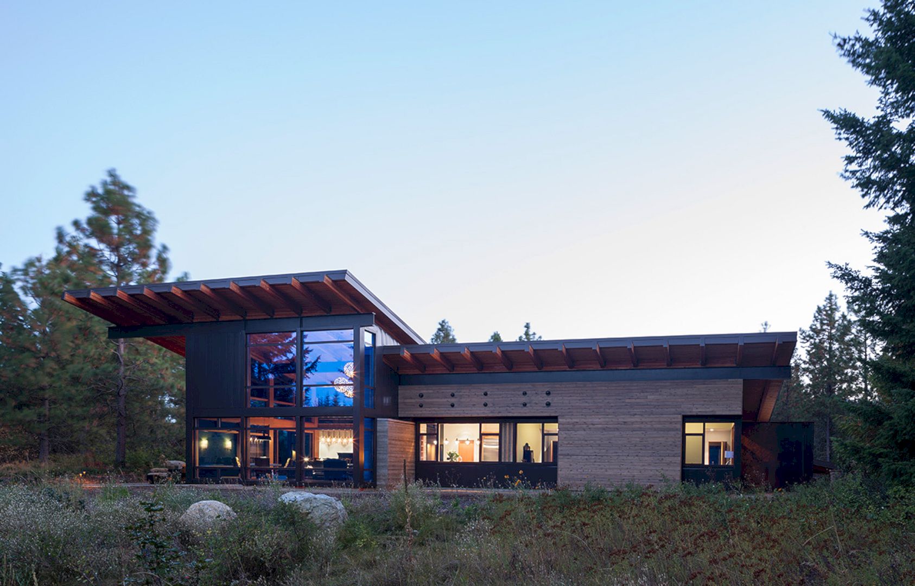
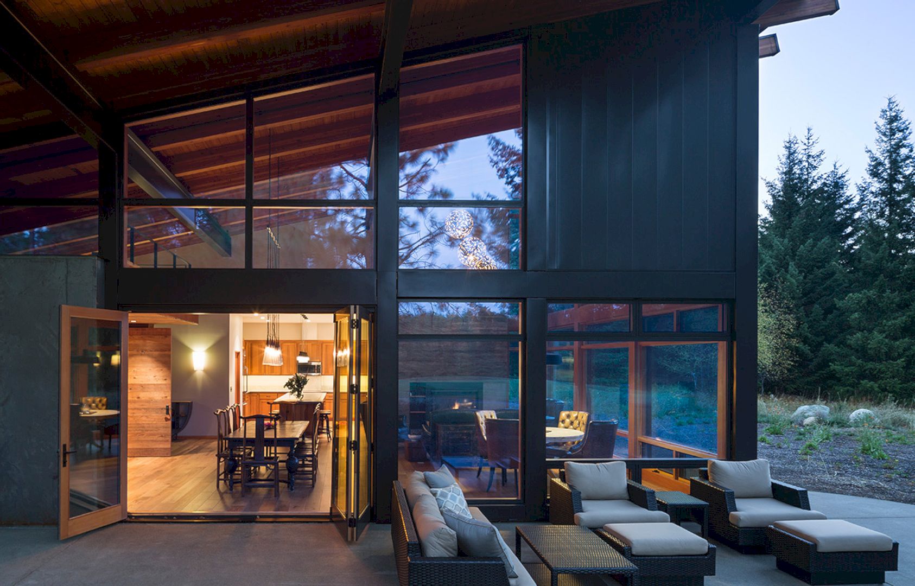
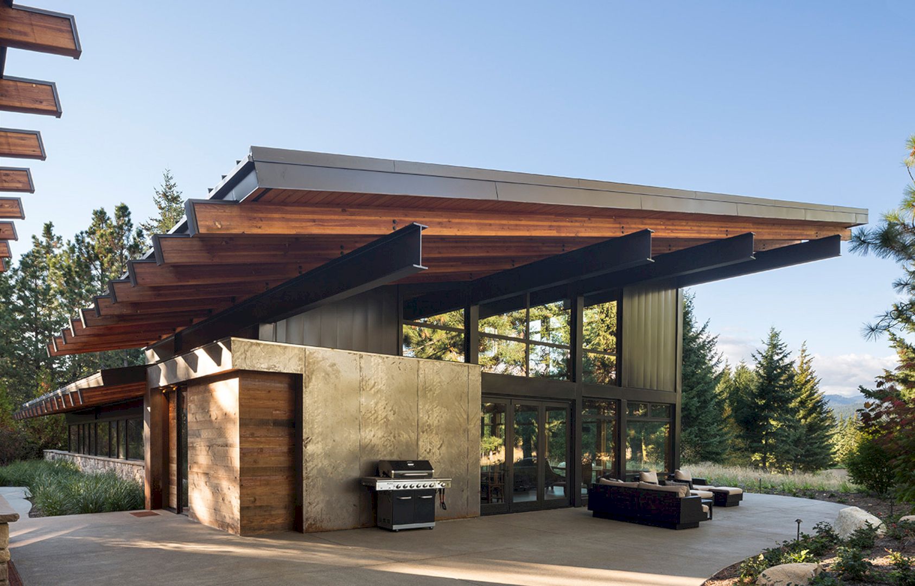
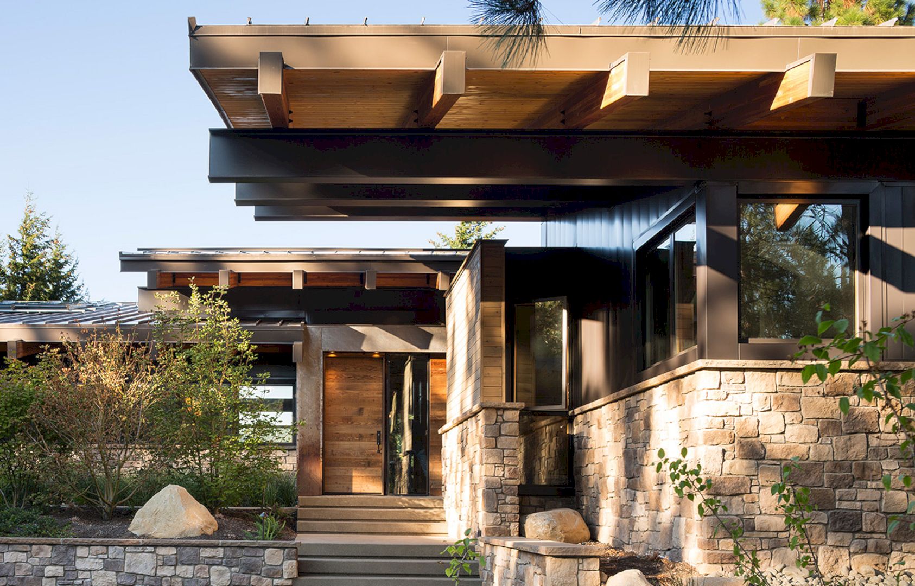
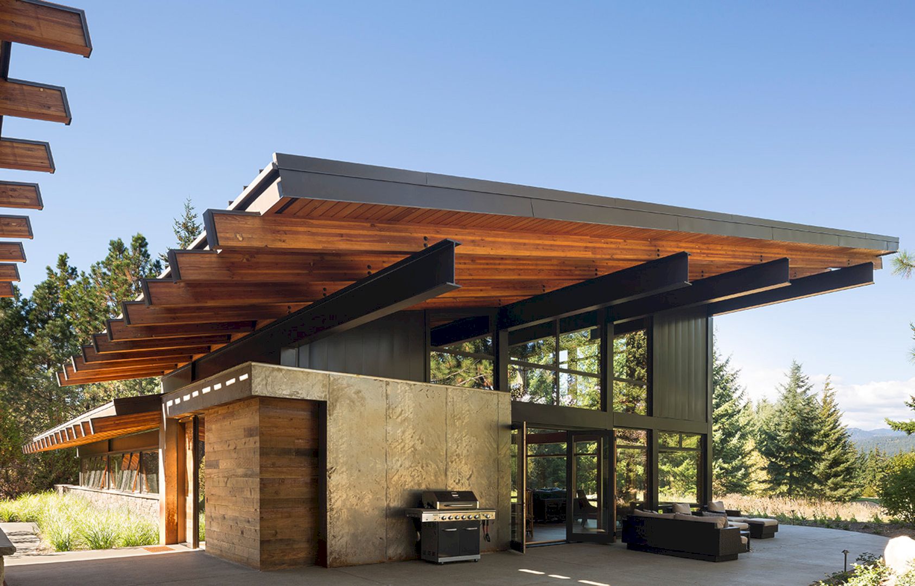
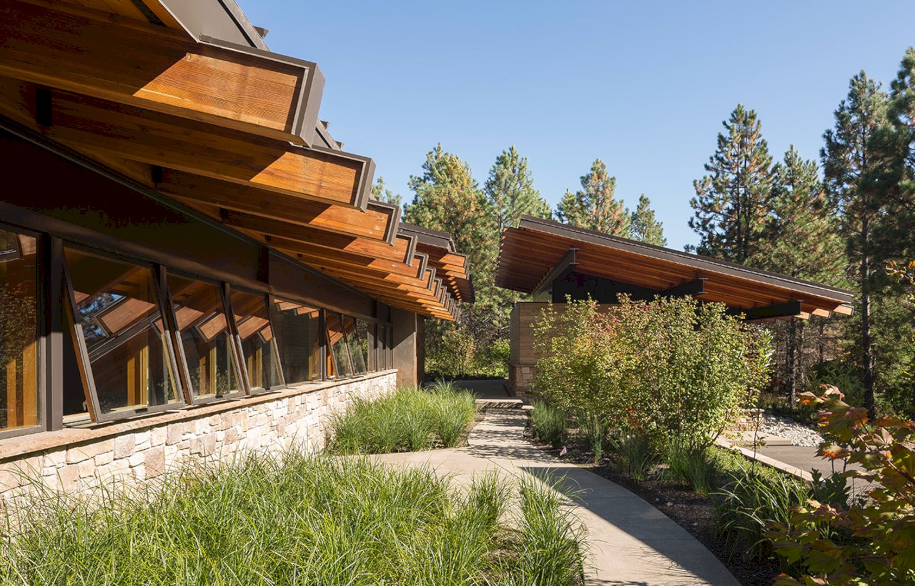
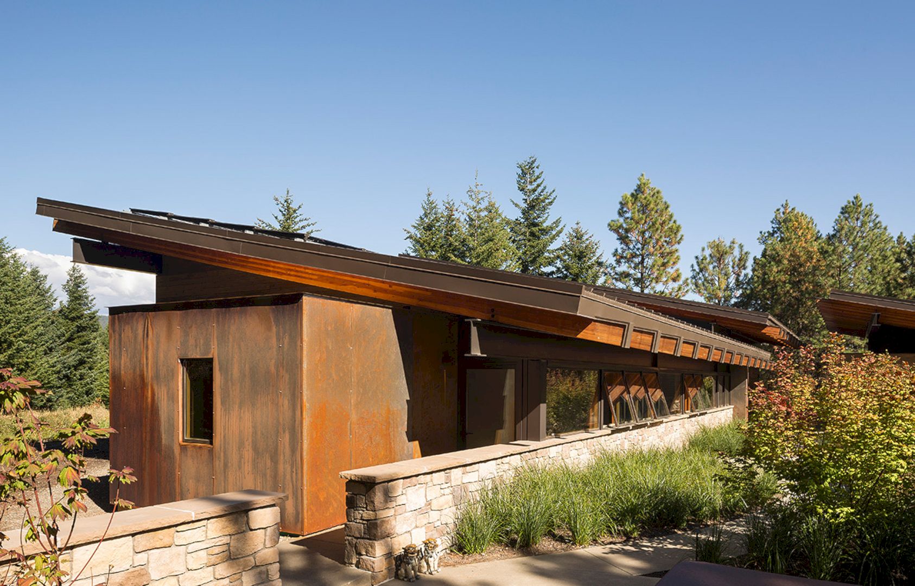
An entry vestibule and mud room able to create an elegant entry to the main living spaces and conserves energy as well. It is a self-contained room that serves as an air lock to keep the outdoor elements contained and a special place to welcome visitors.
The passive solar strategies are also used for the dramatic cantilevered roof by barring the summer sun. These are broad overhangs that also can create covered outdoor space and provide a sheltered entry experience.
Details
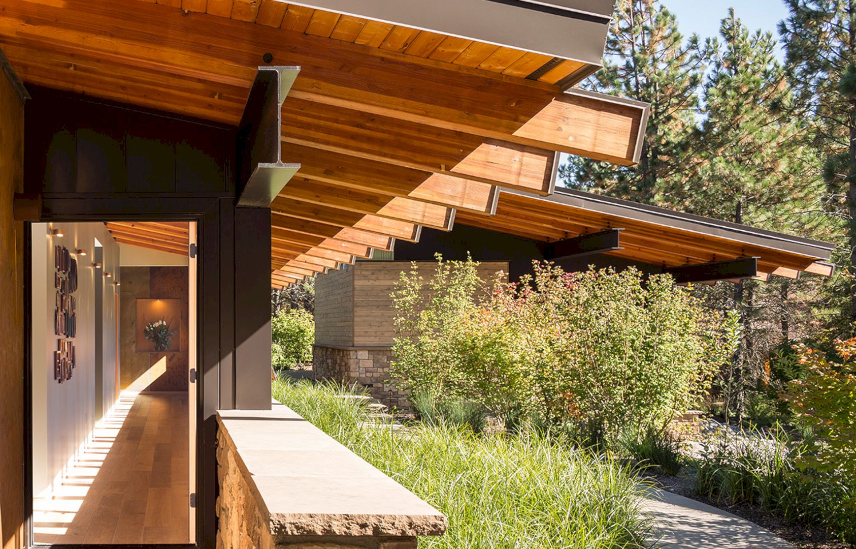
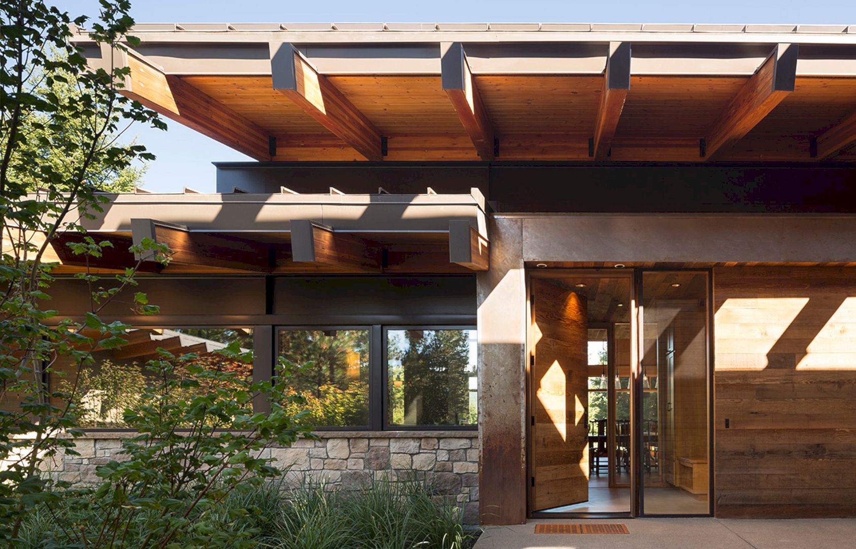
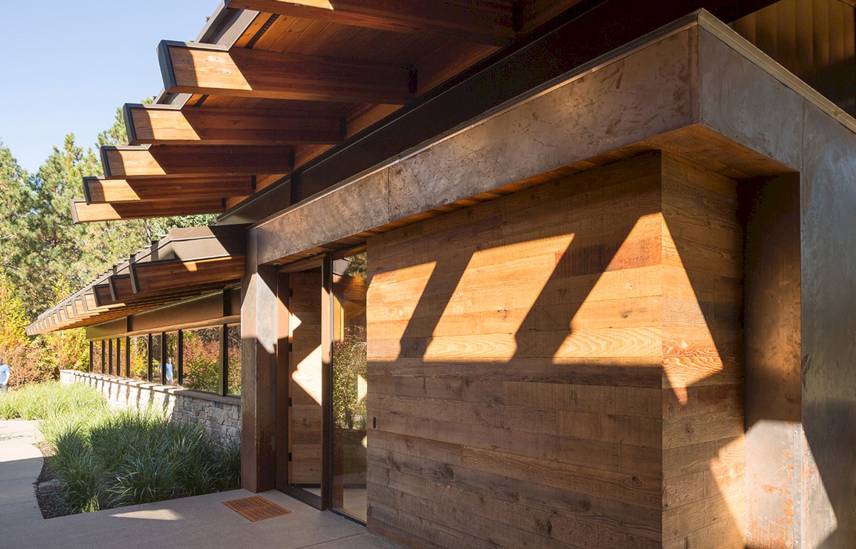
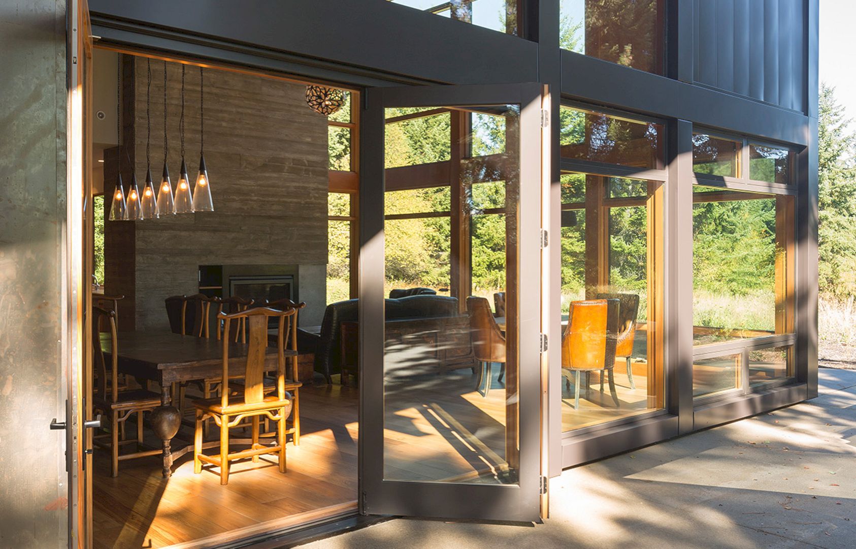
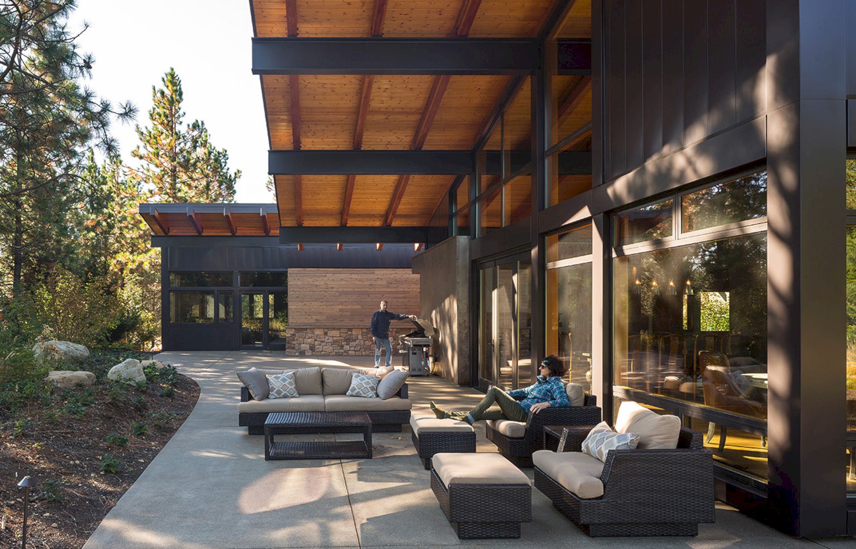
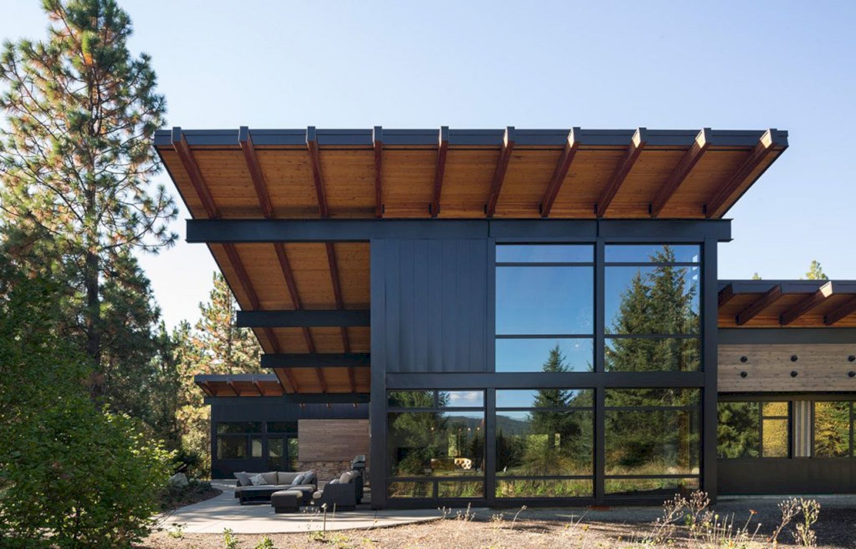
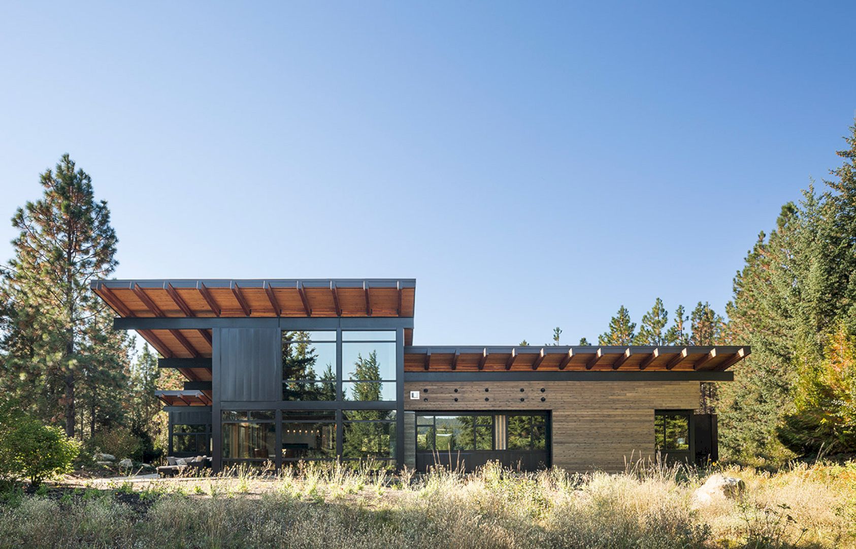
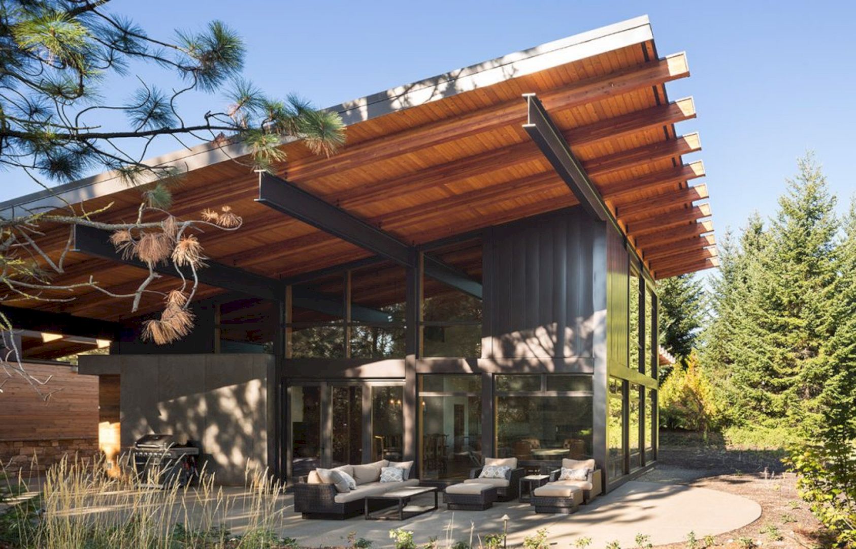
In the main living and dining area, the vaulted ceilings are supported by exposed steel and wood structural elements. There is also a large board formed concrete chimney as the main living area’s focal point. Along with areas of concrete floor, this solid mass serves as a thermal heat sink to maintain a comfortable and stable temperature.
In the main house, there is a bunk room and two primary bedroom suites to accomodate the members of the family. A separate bunk house has a comfortable space for recreation and an additional bedroom suite as well. The garage has an electric vehicle charging station, a lot of storage, and also a wine cellar.
Tumble Creek Cabin Gallery
Photography: Coates Design Architects
Discover more from Futurist Architecture
Subscribe to get the latest posts sent to your email.
