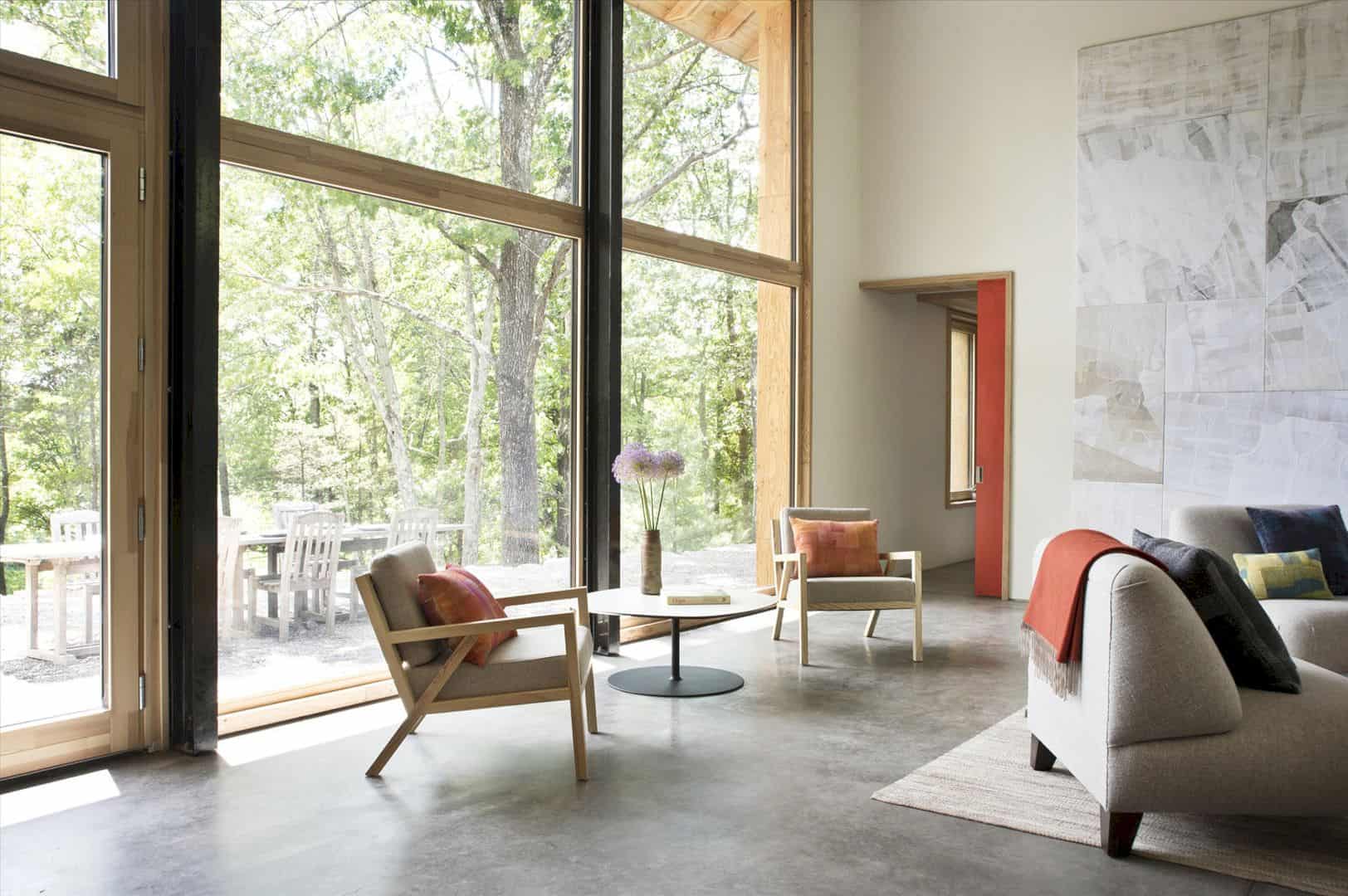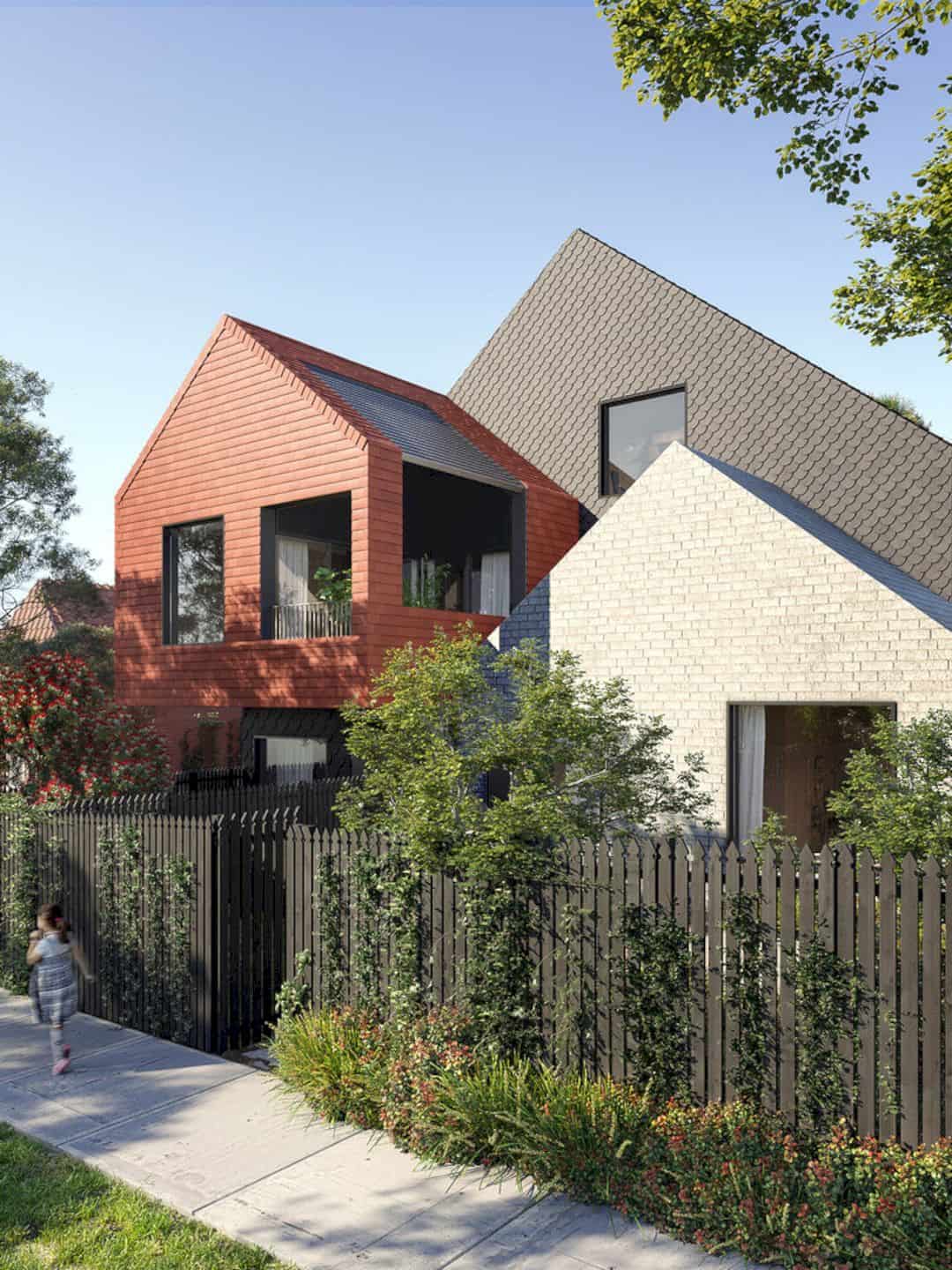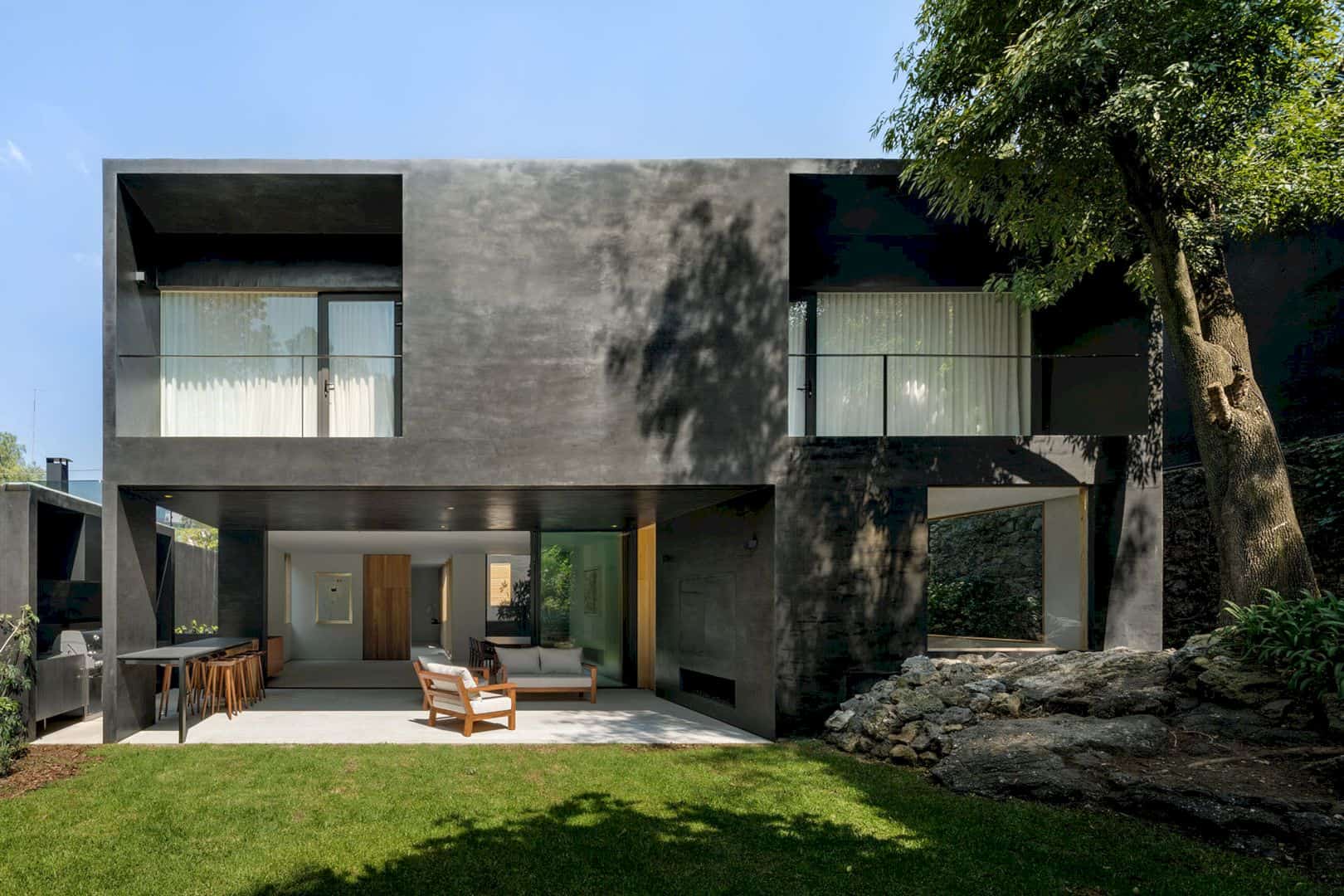Located on an extra size lot in historic Palm Beach, Palm Beach Residence is a reconfiguration project by Searl Lamaster Howe Architects. This 12,000 square foot home is completely reconfigured for a contemporary lifestyle, offering comfortable rooms inside.
Design
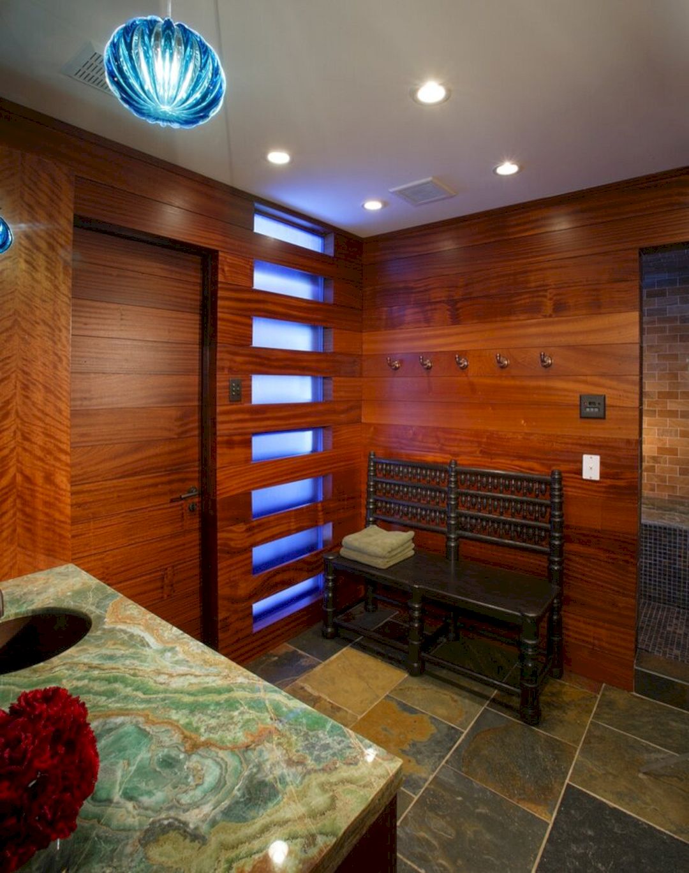
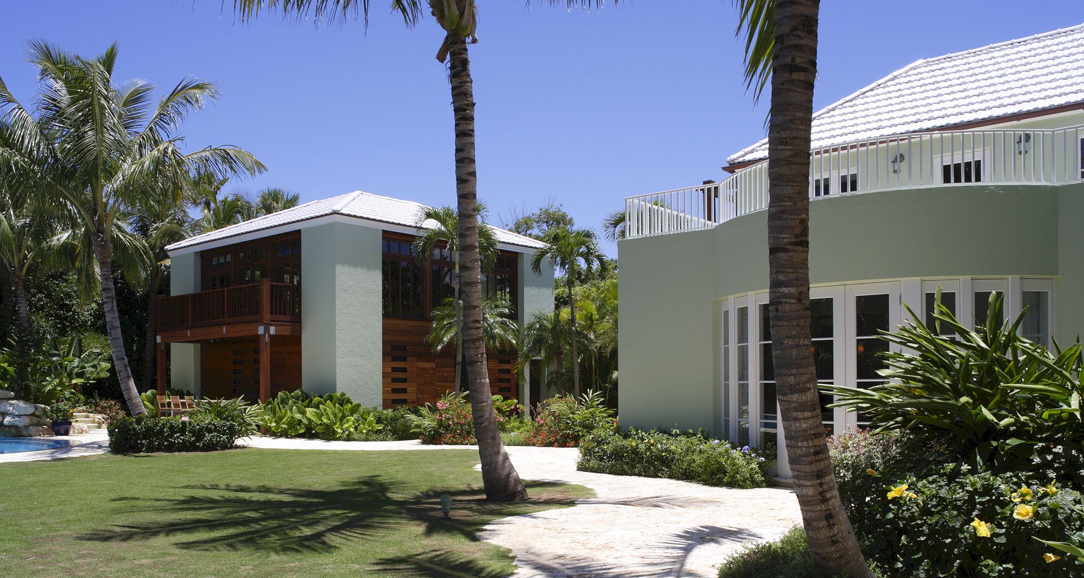
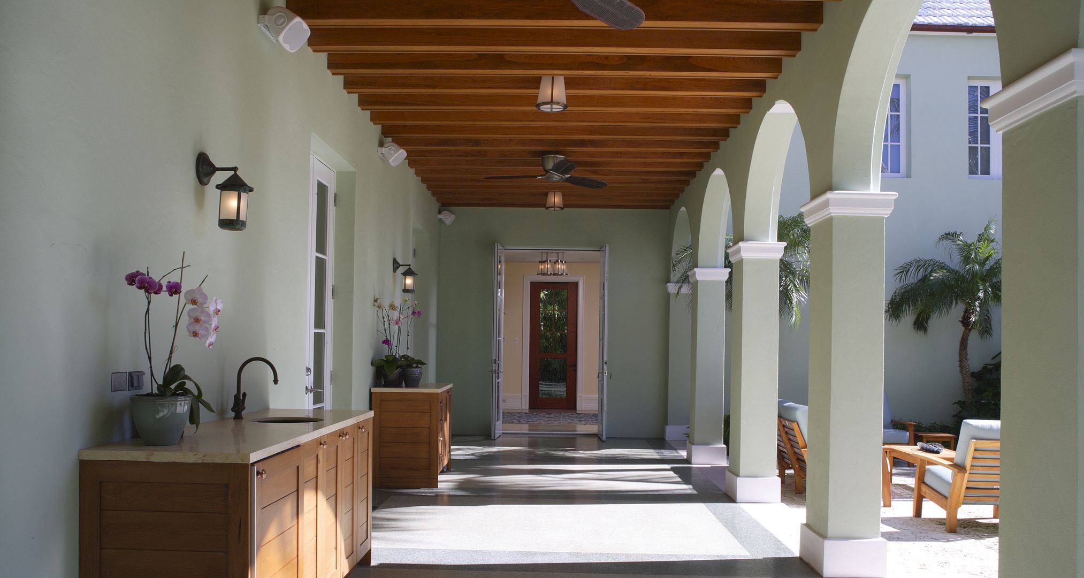
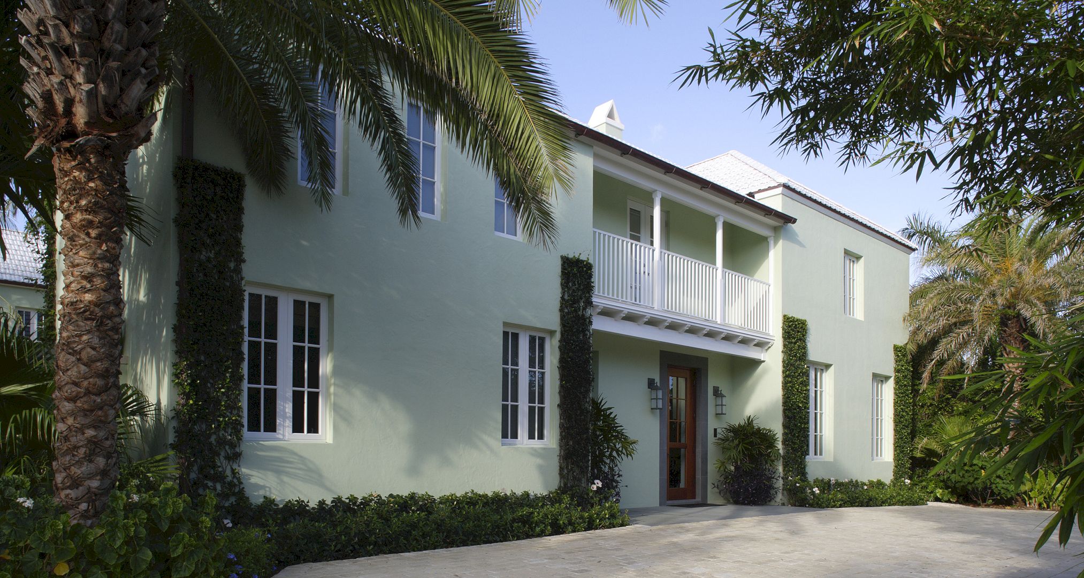
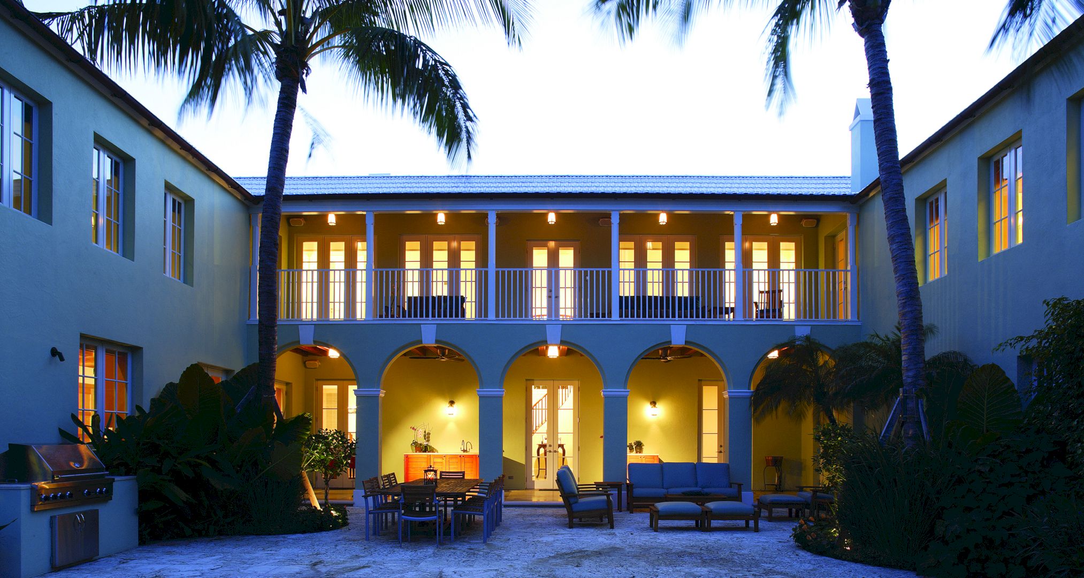
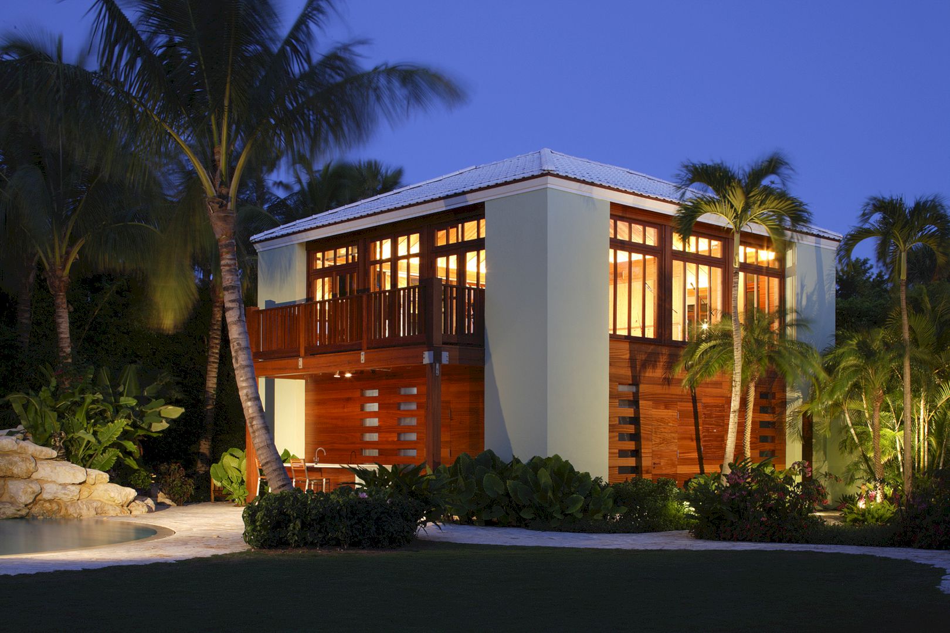
The plan for this house is opened, allowing comfortable scaled rooms and free-flowing spaces as well. The renovation of the original grand loggia and the addition of numerous French doors can reinforce the connection between inside and outside the house.
Details
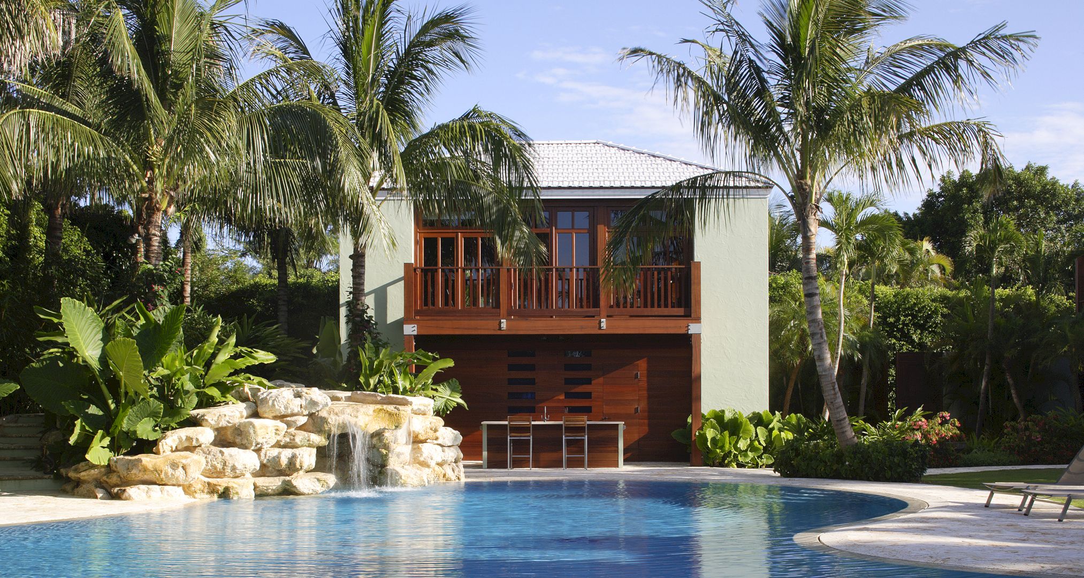
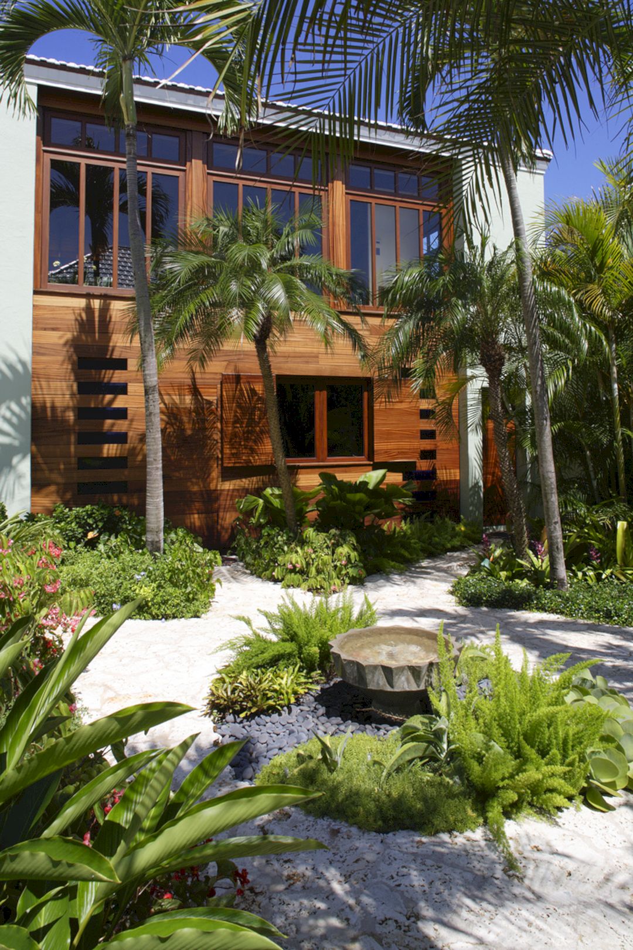
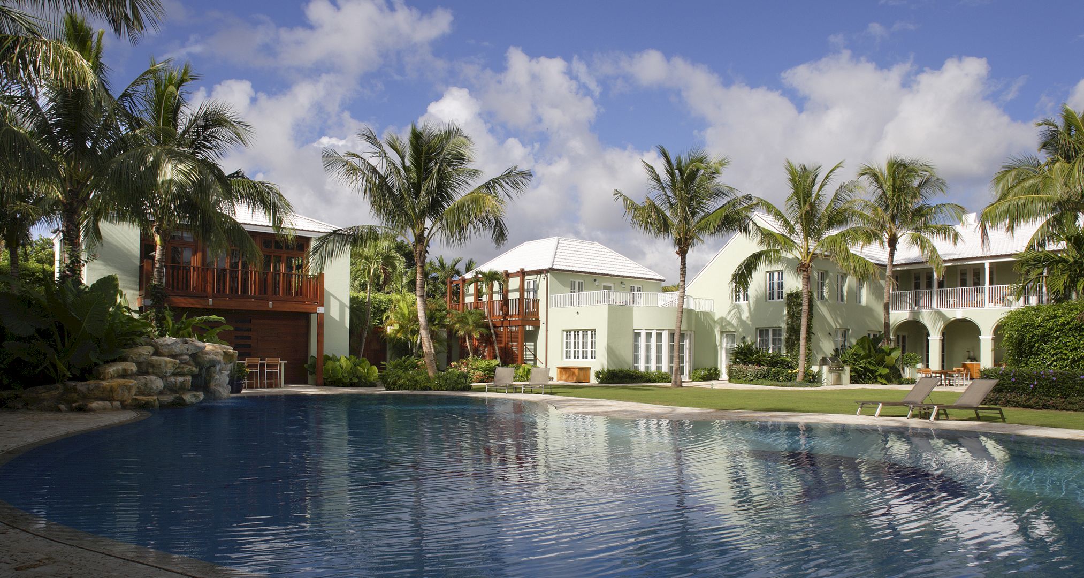
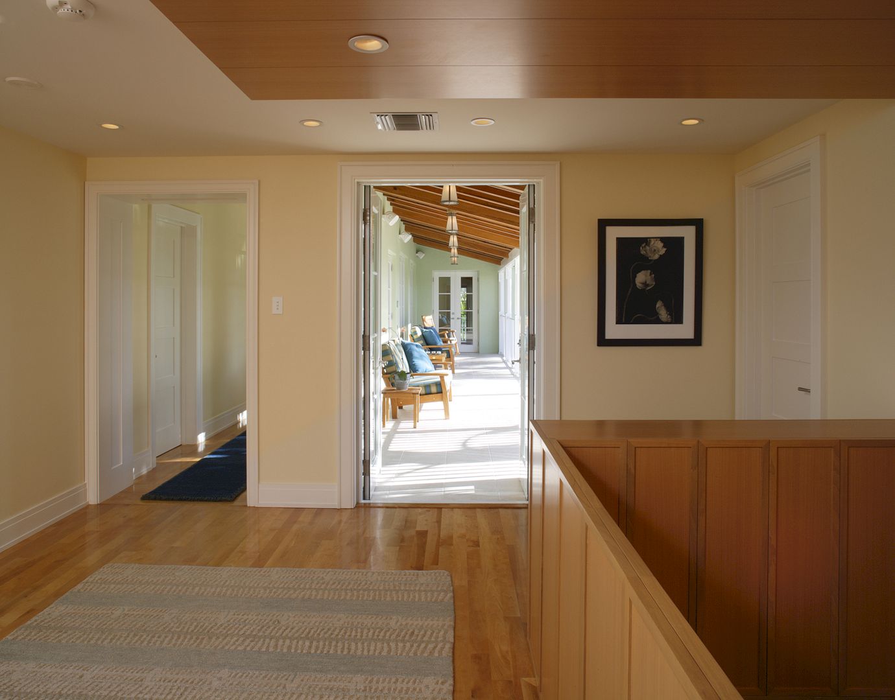
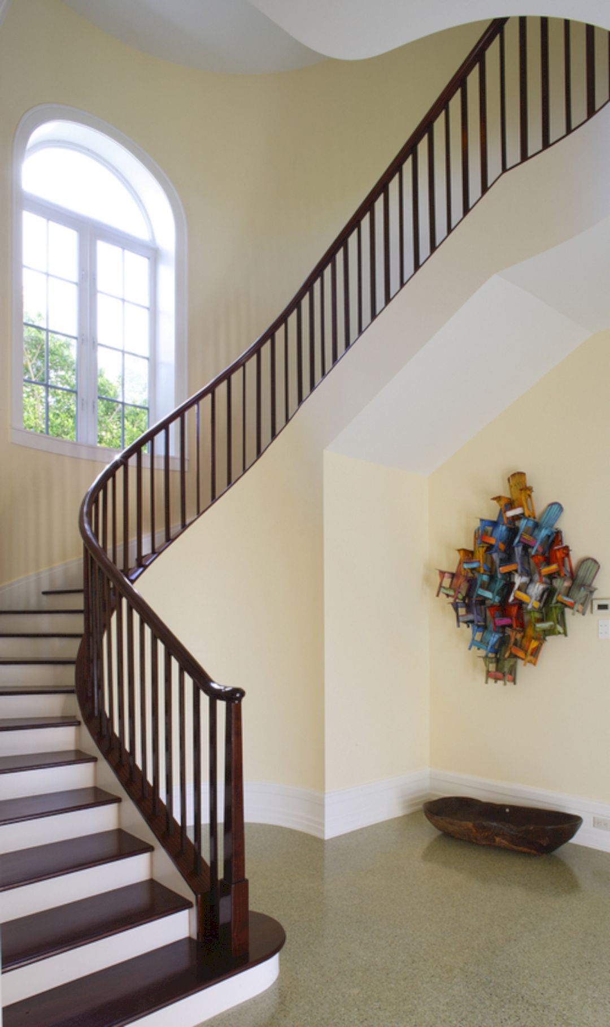
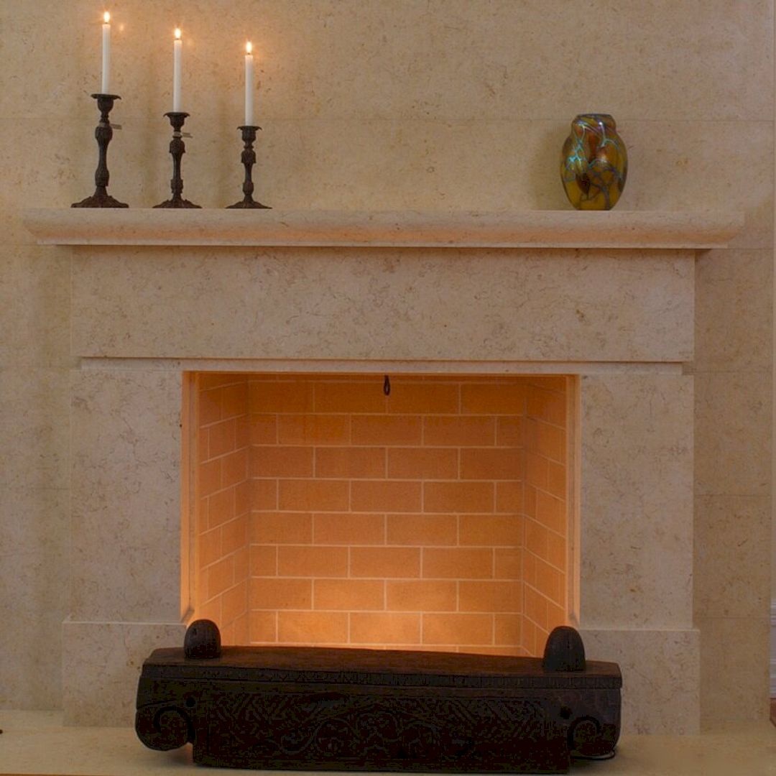
There is a cypress-clad cabana built with the same material palette as the main house and detailed in a more modern fashion as well. It houses a fully equipped, state-of-the-art spa and a dance studio as well. It is a house where one can enjoy the comfortable rooms inside and the beach views outside.
Palm Beach Residence Gallery
Photography: Searl Lamaster Howe Architects
Discover more from Futurist Architecture
Subscribe to get the latest posts sent to your email.
