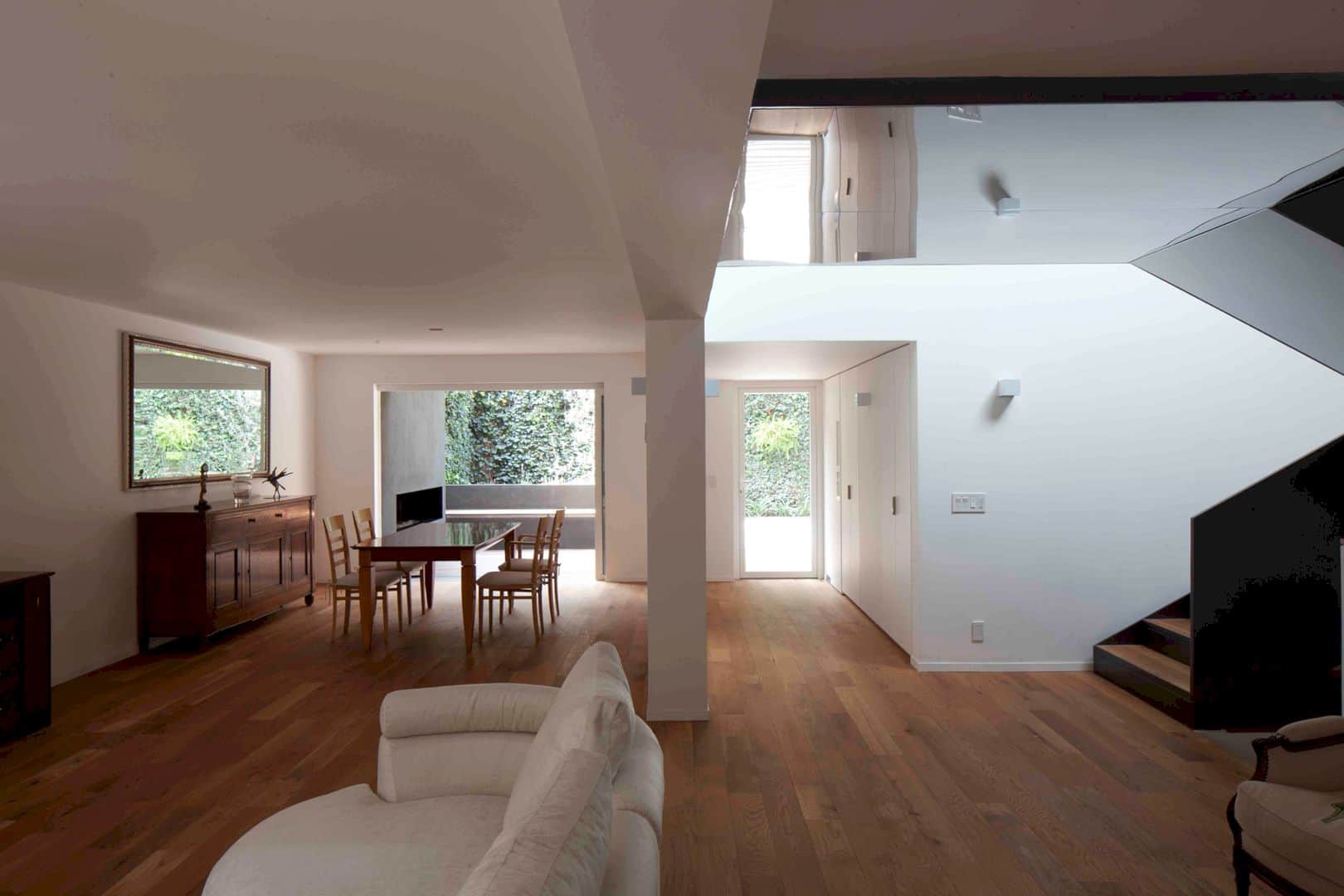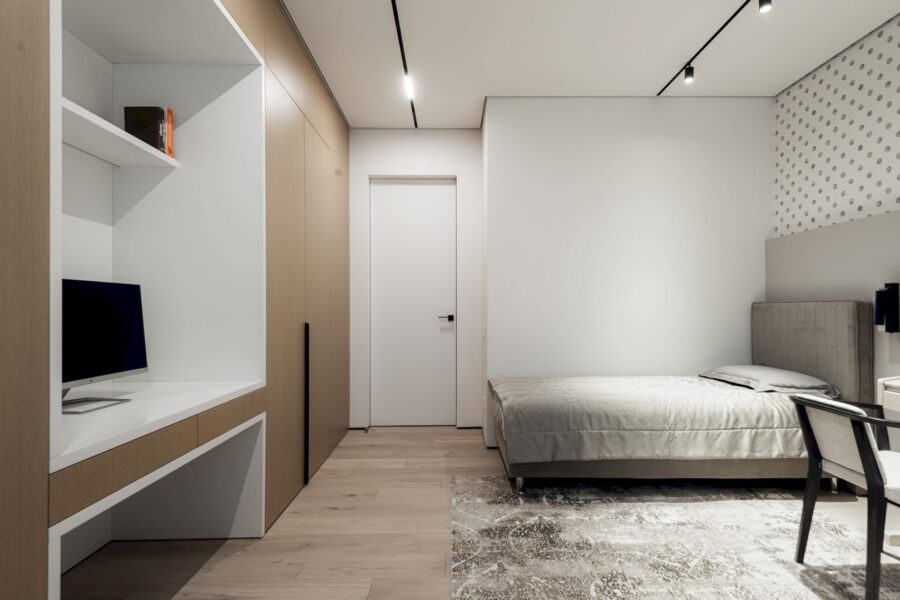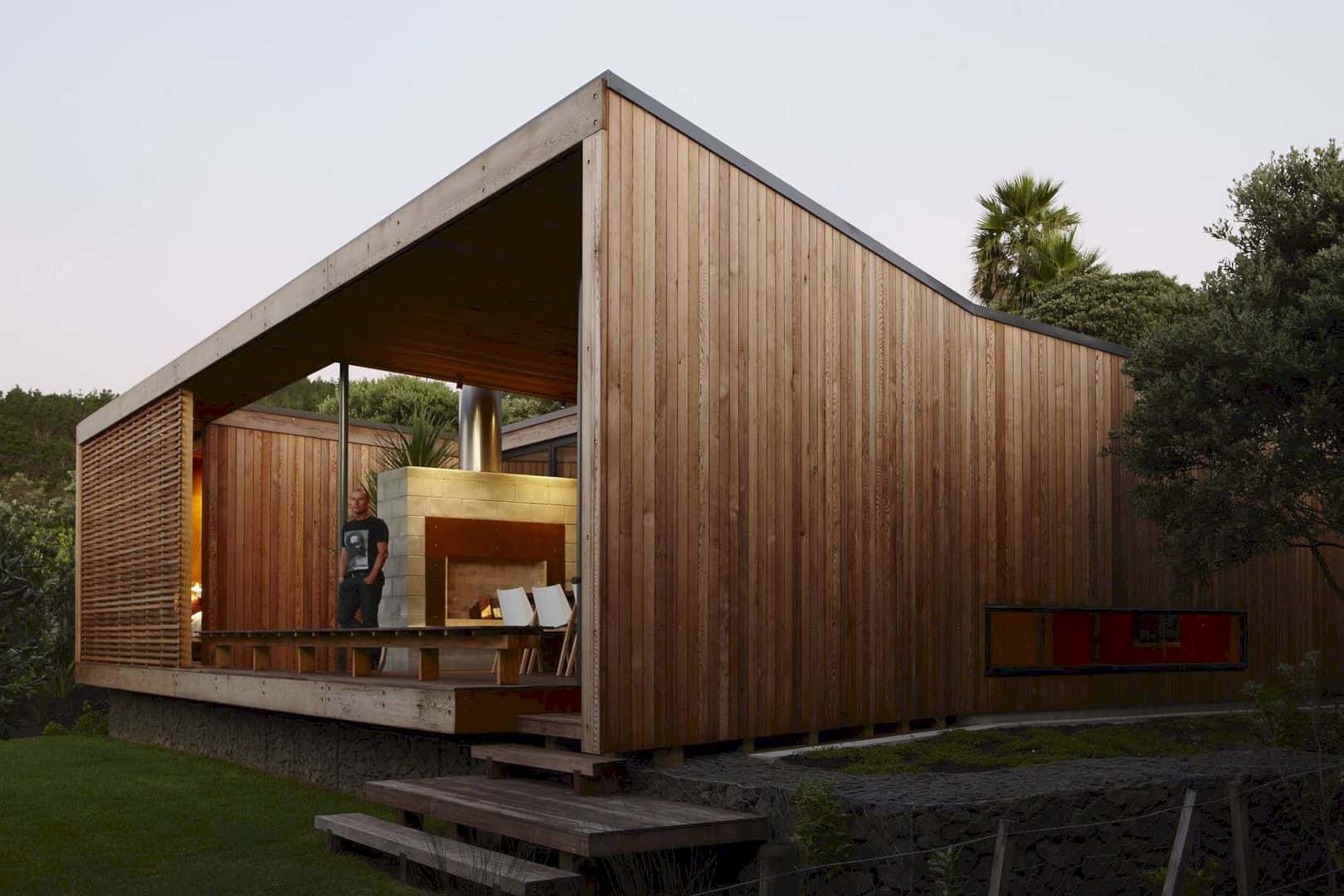Sits between two mountain ranges in the Puembo valley, MR House finds its place in the world from its orientation. It is a 2021 big house project completed by TEC Workshop that has two main walls to support its structure. With 575 m ² in size, this house also offers spacious spaces inside.
Concept
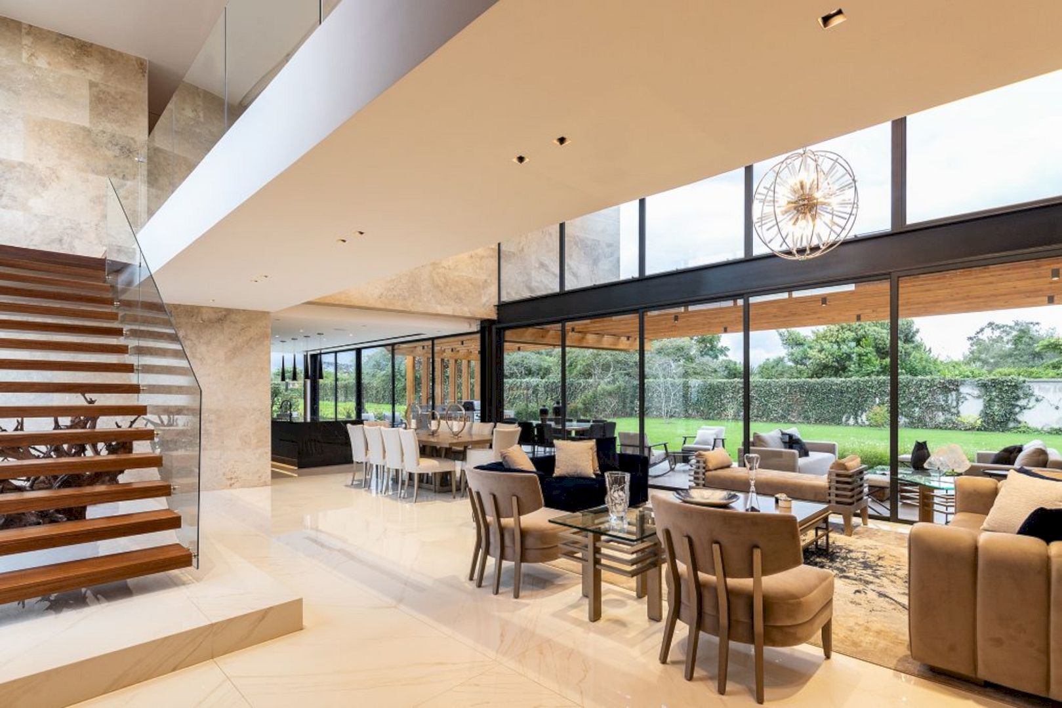
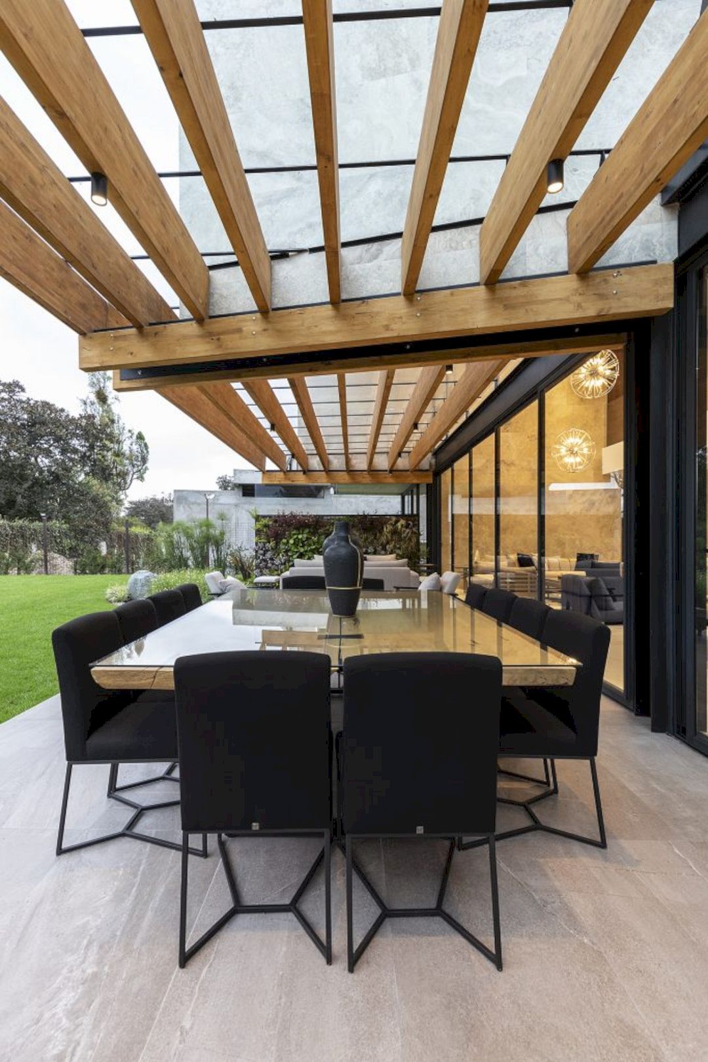
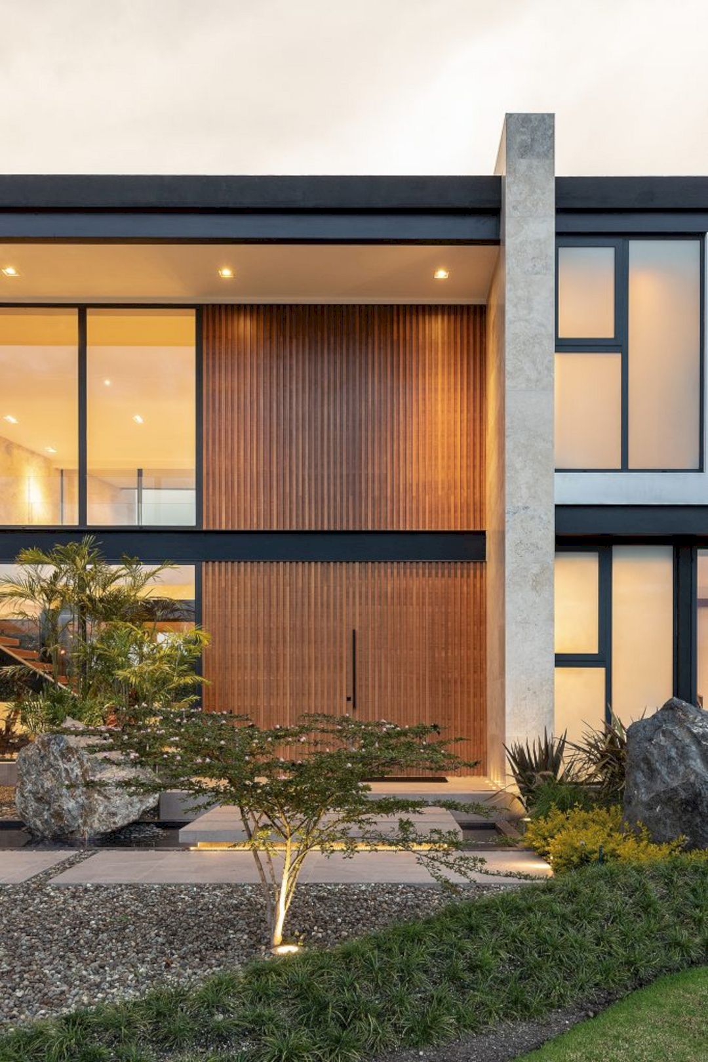
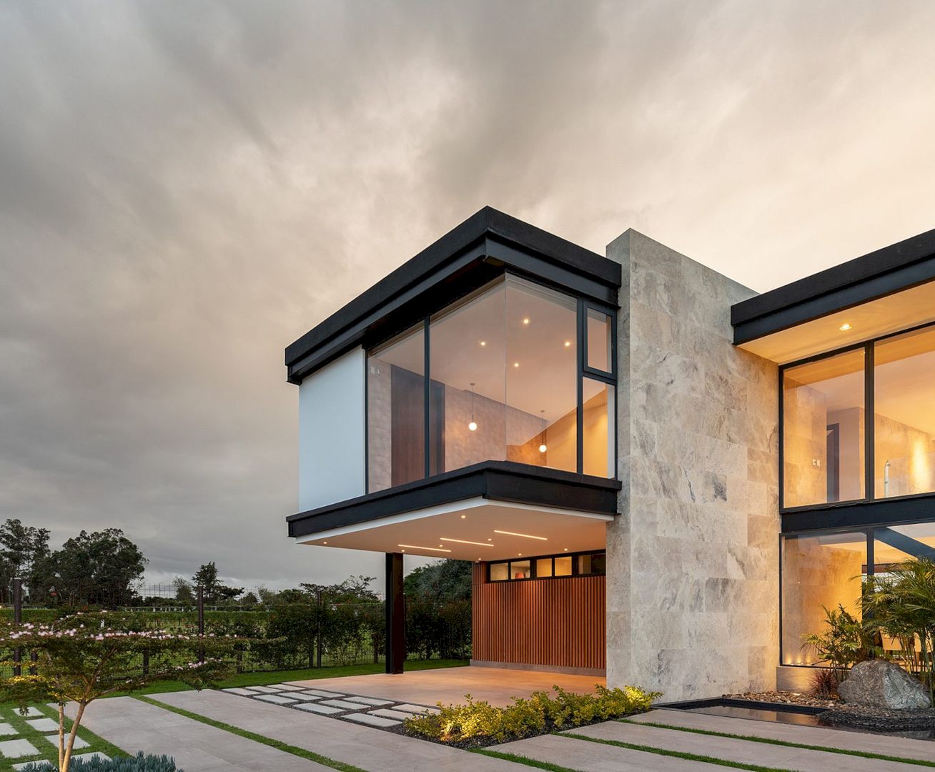
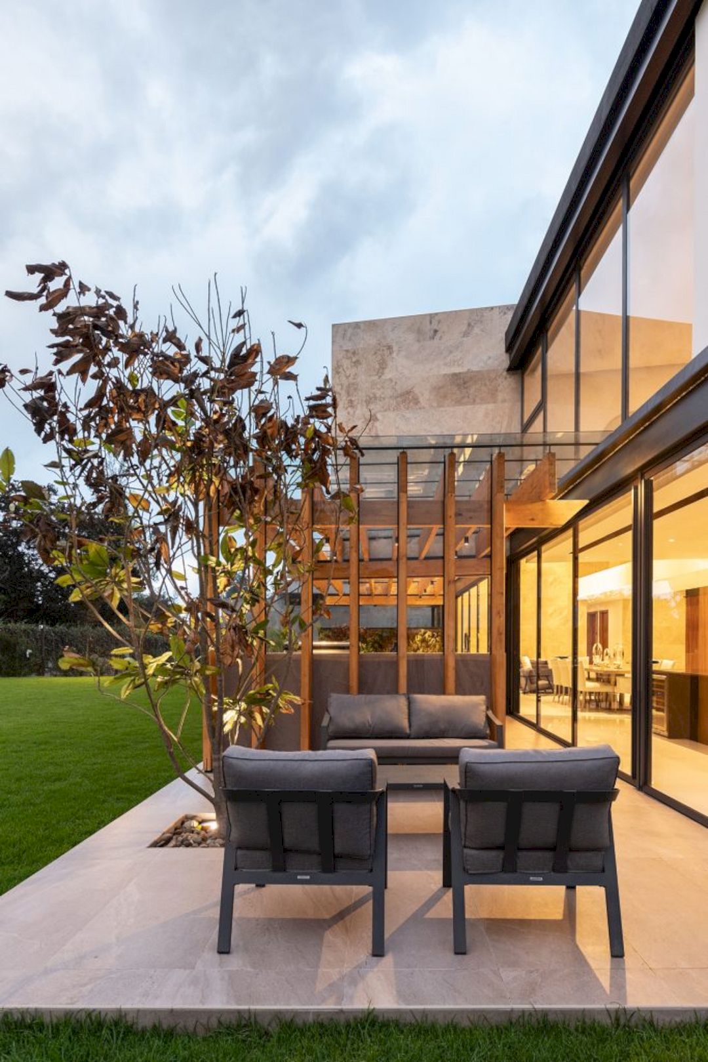
The architecture of the house is used to organize the void, wall, bridge, and other elements. The longitudinal block is cut by two walls into three volumes, two ends are containers while the center one is a void. A patio offers a comfortable area to enjoy the view outside and the bridge ties the break inside the house.
Volumes
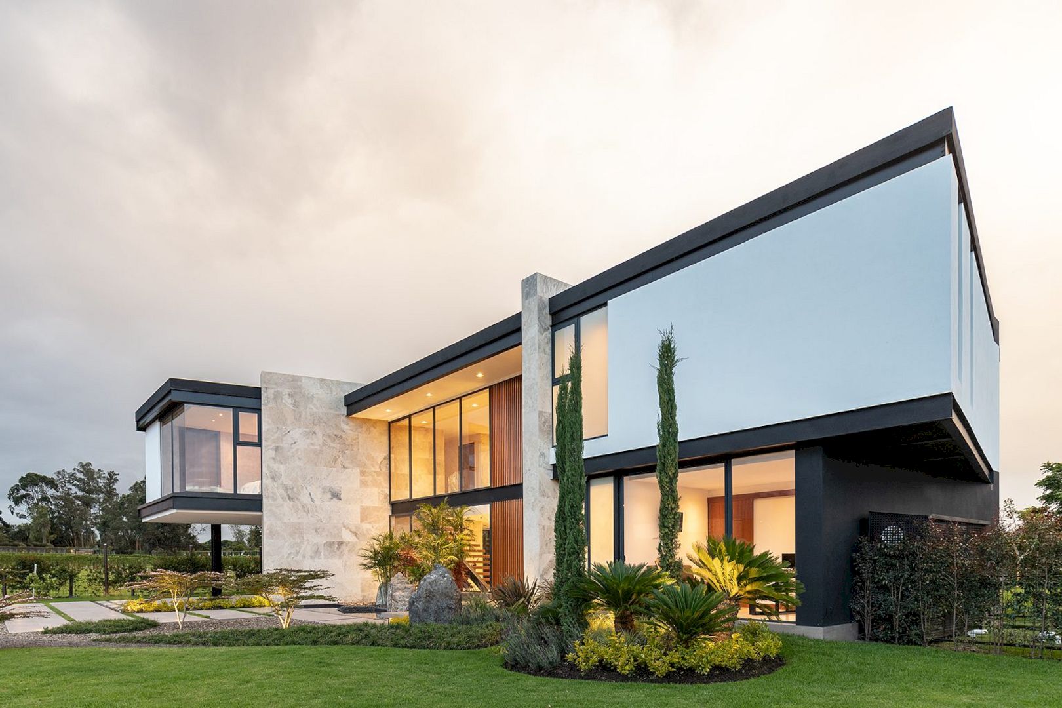
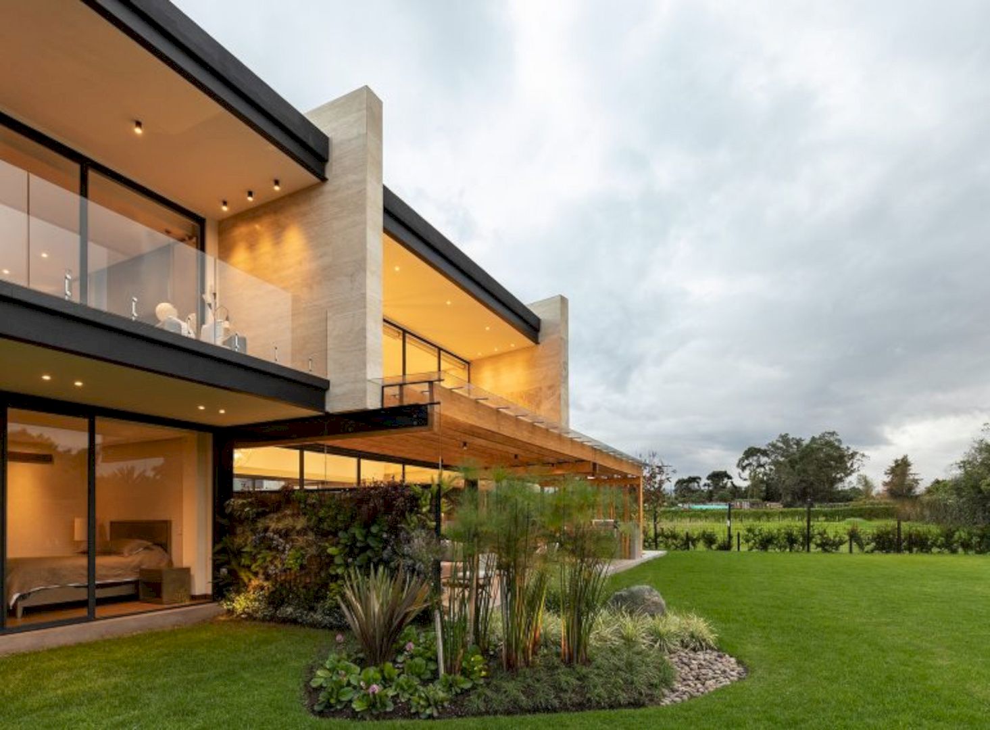
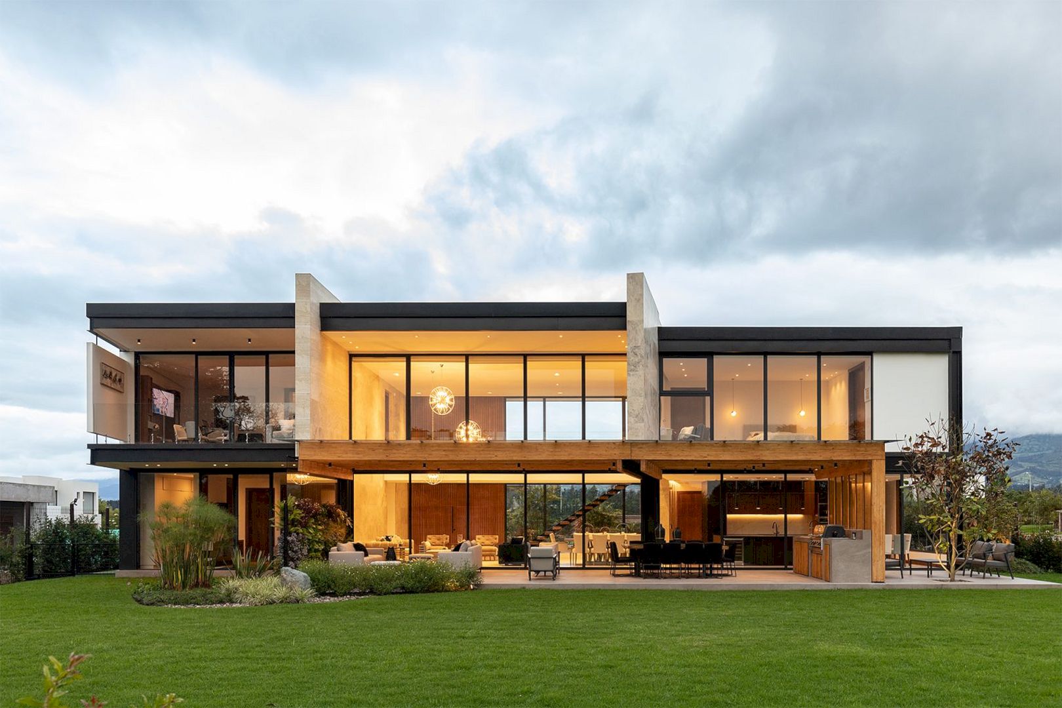
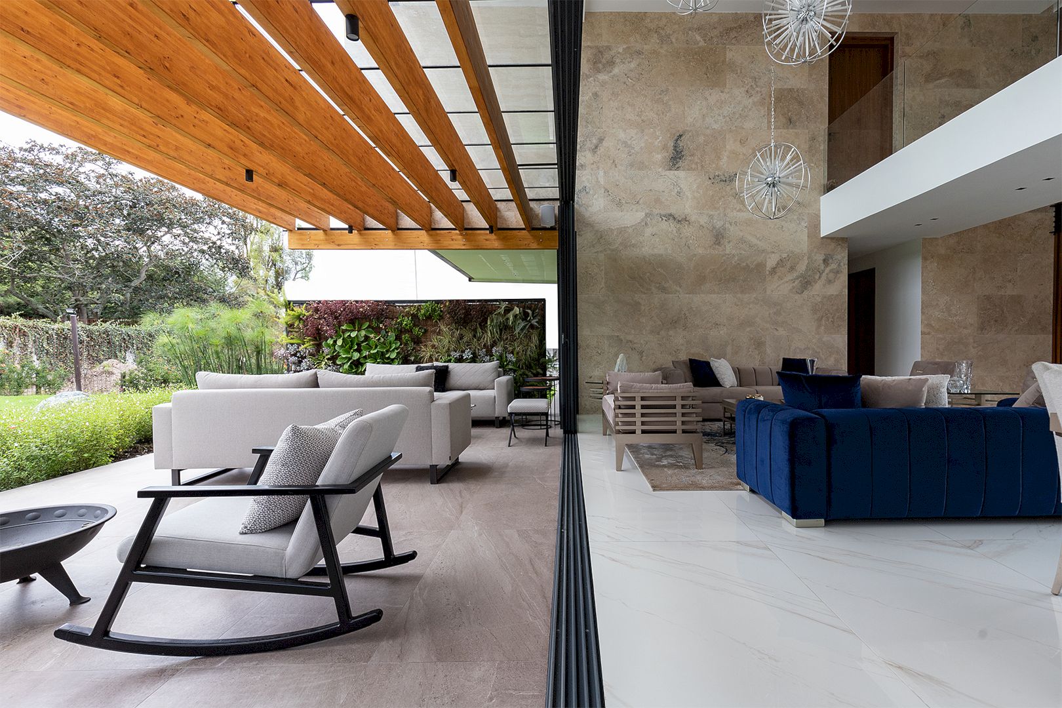
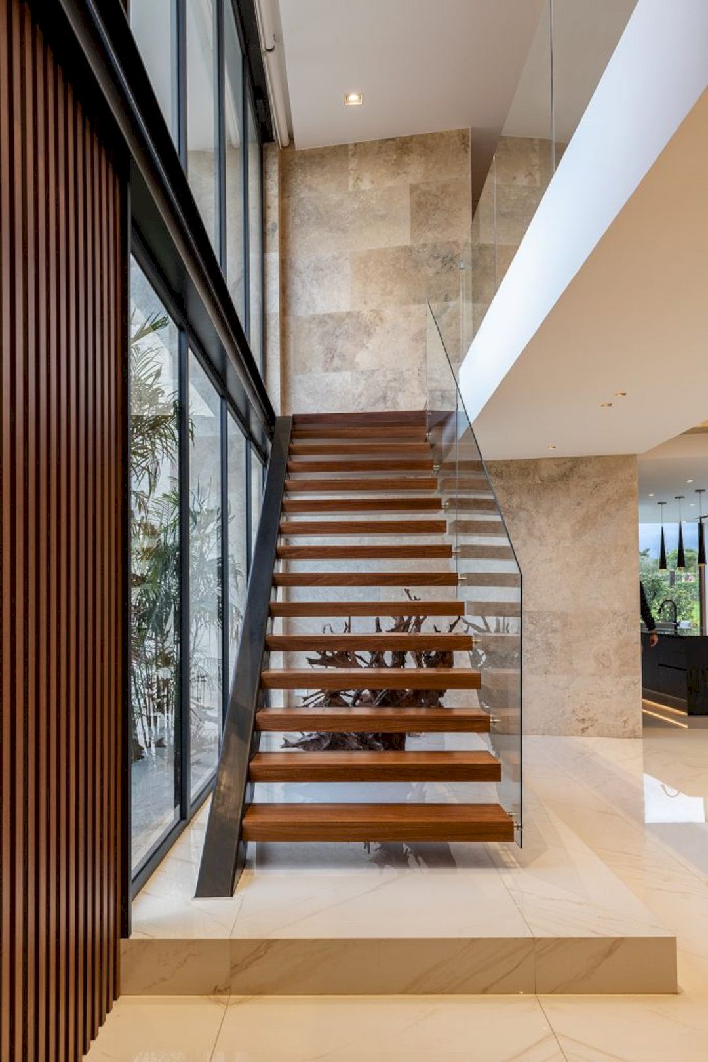
The walls of this house organize the structure that doesn’t only of load but also the space’s structure. These walls also arrange the central volume of the house and project it to the outside, limiting an open, free and wide structure. This way allows conditions and relationships of mobility.
With other types of vertical limits, the other two volumes allow the house to have decolumnized spaces. The elements are also modeled, forming shelves, cabinets, or habitable spaces.
Interiors and Exteriors
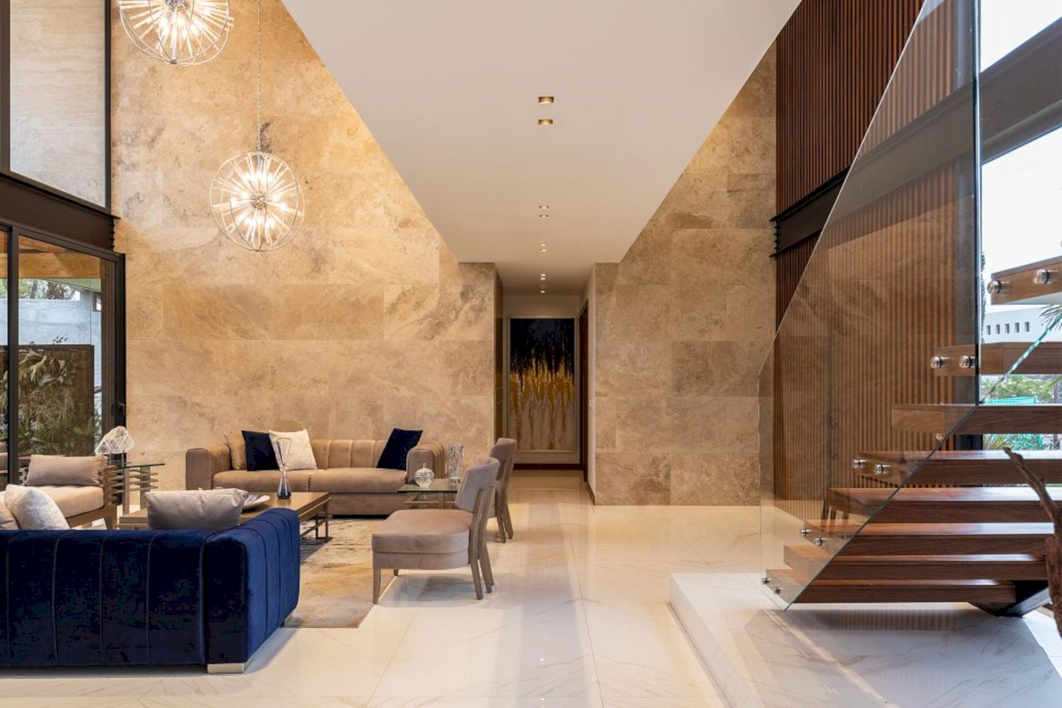
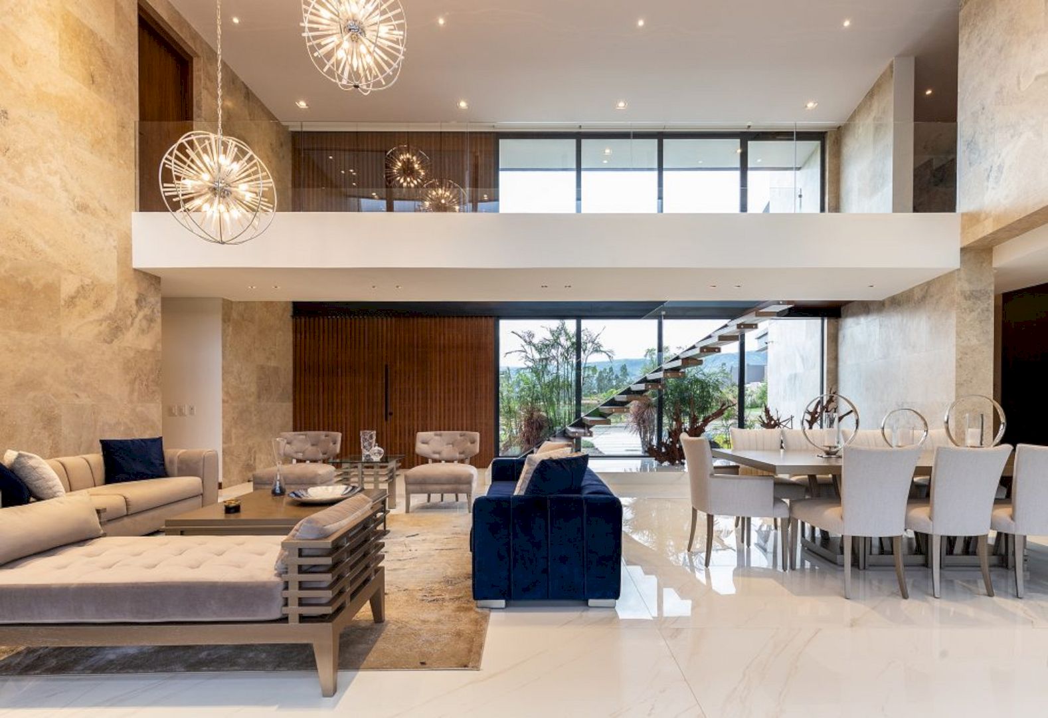
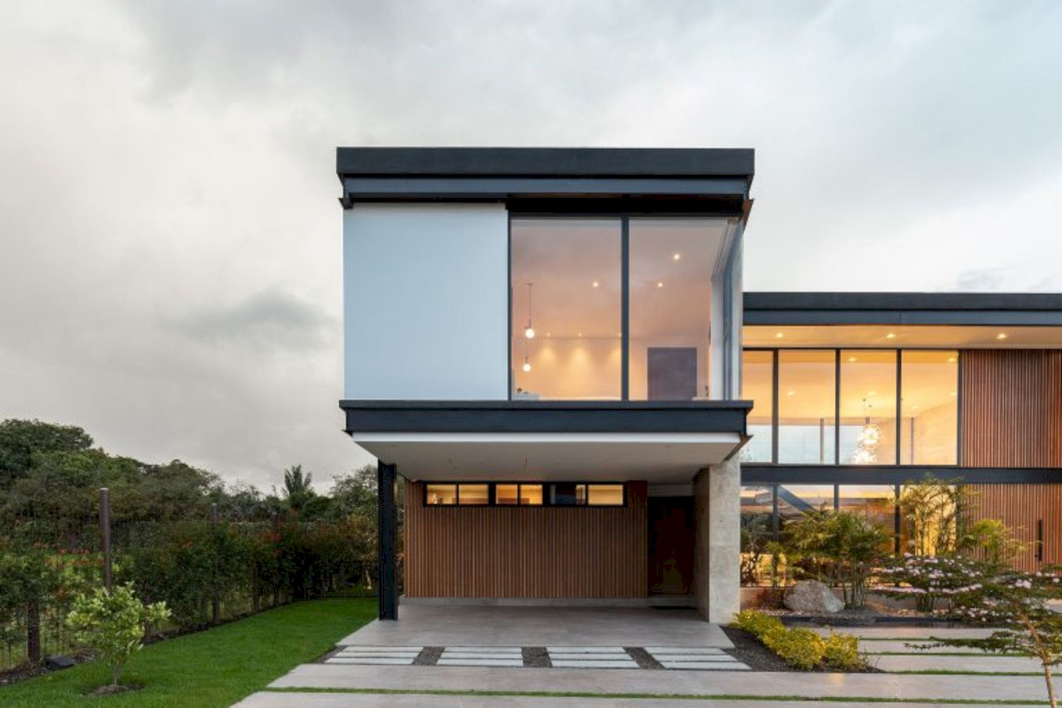
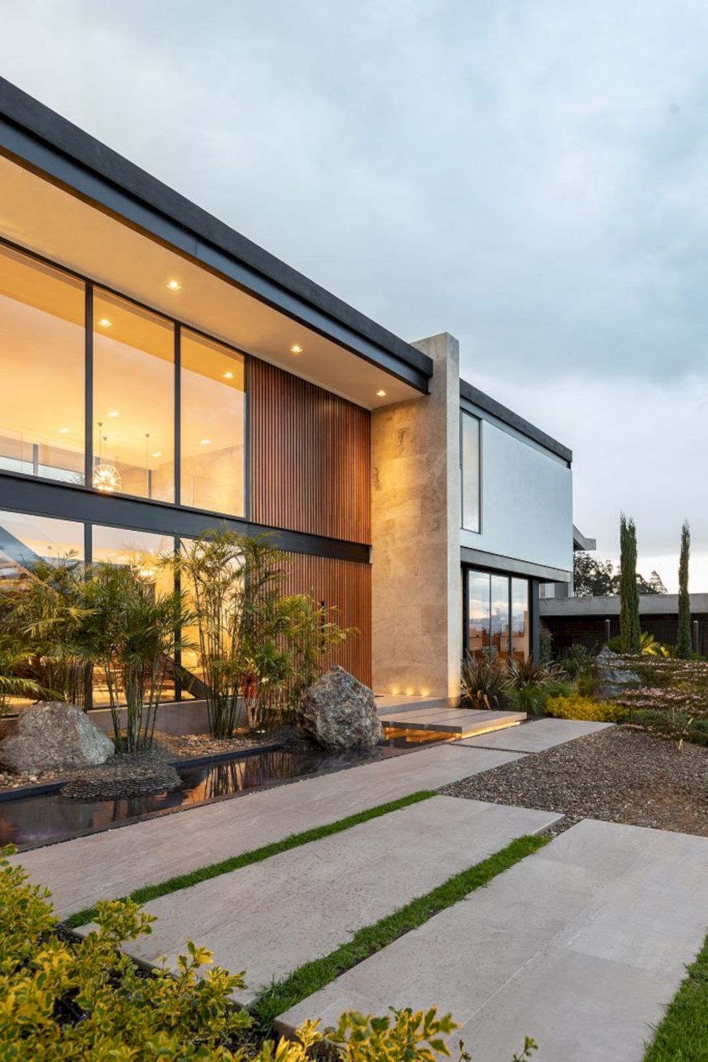
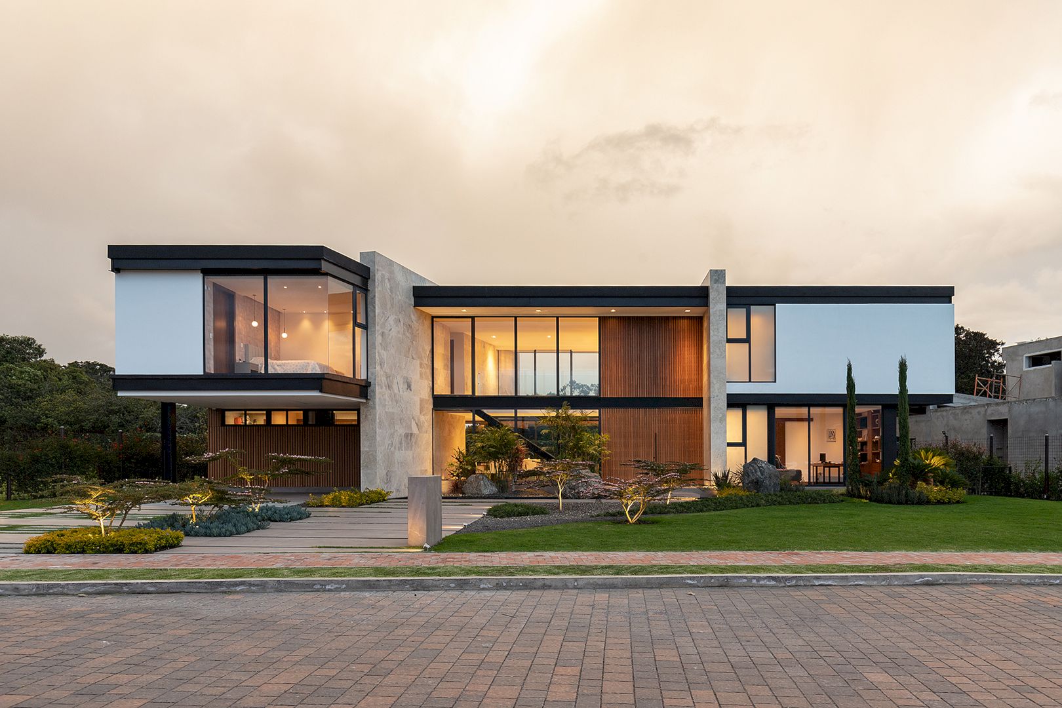
The staircase and interior bridge are used to enhance the house through its route and through the architectural promenade. Supported by two main walls, the covering or closing elements can be projected by balconies and extending terraces, and detached from the contour.
The facade of this house is not defined as a static envelope but a container of life that is transformed with the people inside.
MR House Gallery
Photographer: JAG Studio
Discover more from Futurist Architecture
Subscribe to get the latest posts sent to your email.
