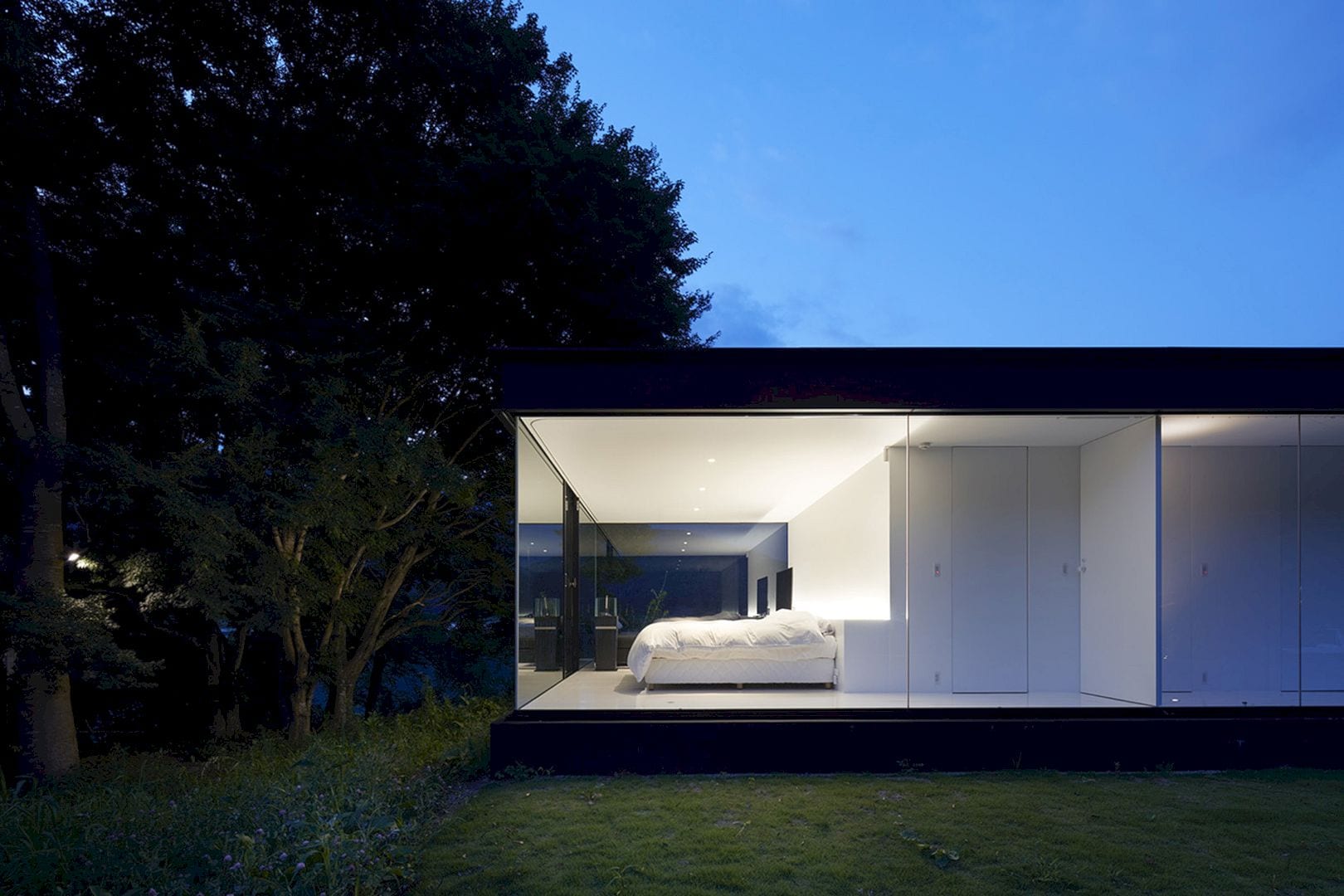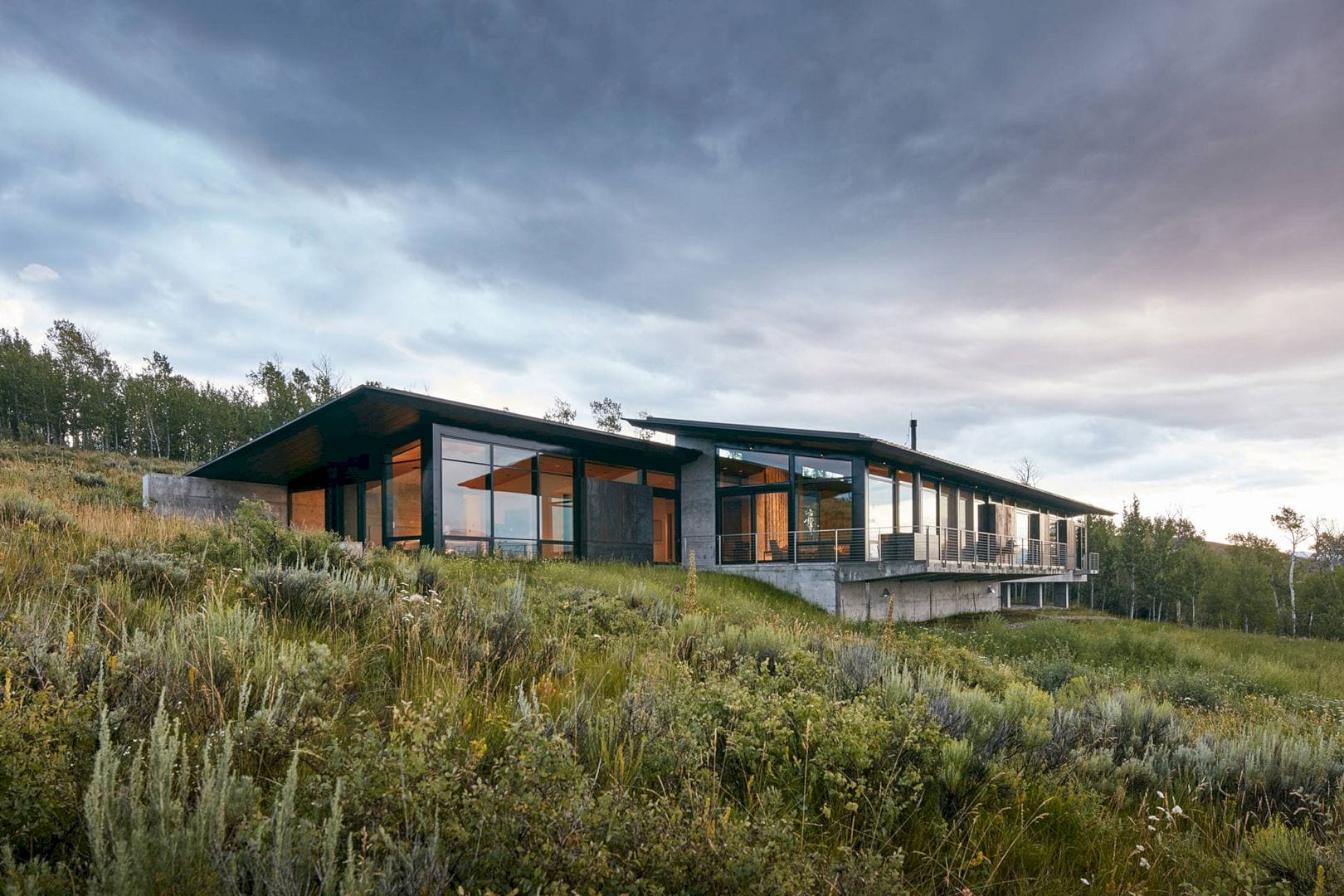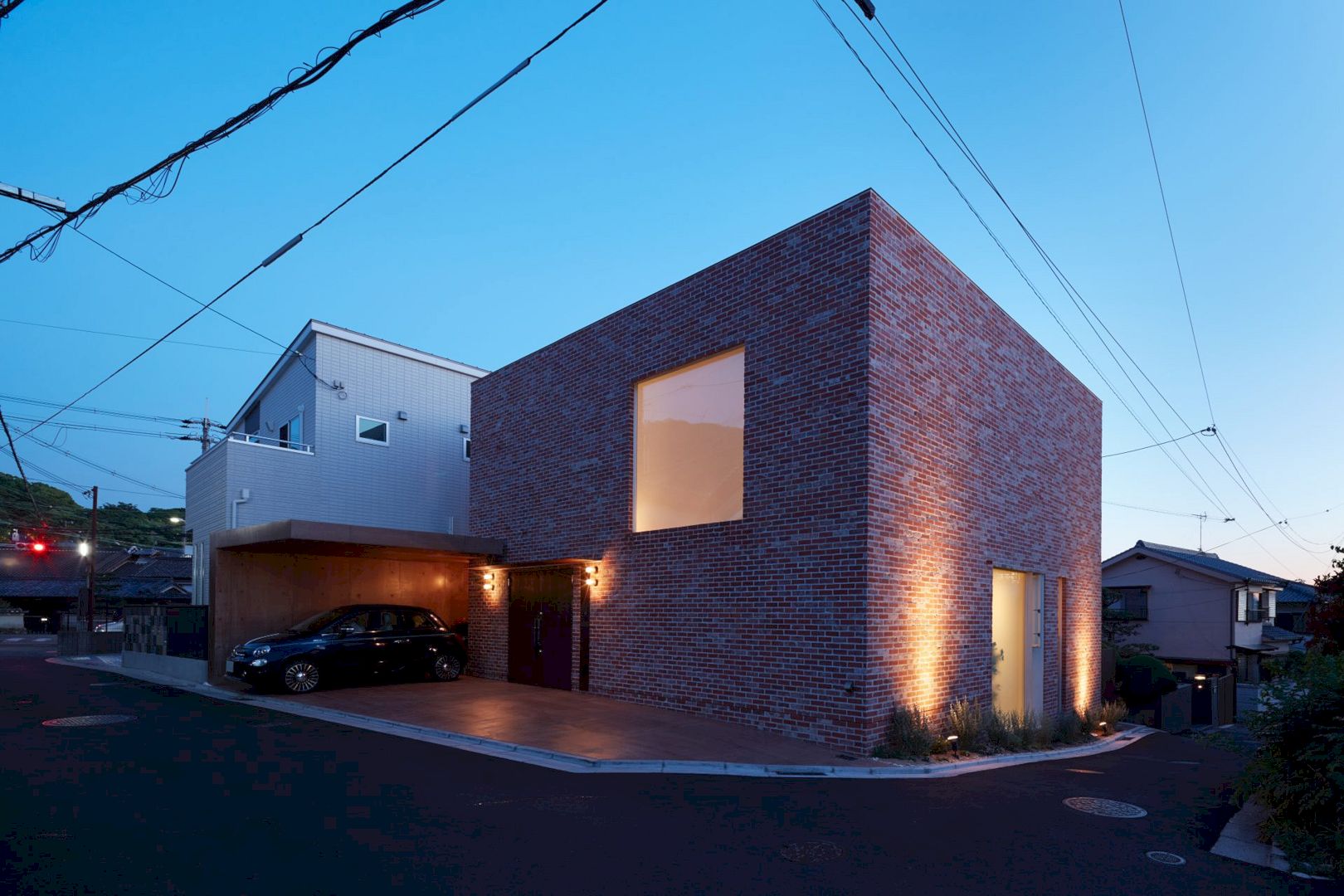Located in Tokyo, Japan, Stir is a 2018 project of a four-storey building by Ryu Mitarai & Associates Architects. The building consists of private residences on the second to fourth floors and shops on the first floor. It is a building that is designed to respond to its surrounding environment.
Design
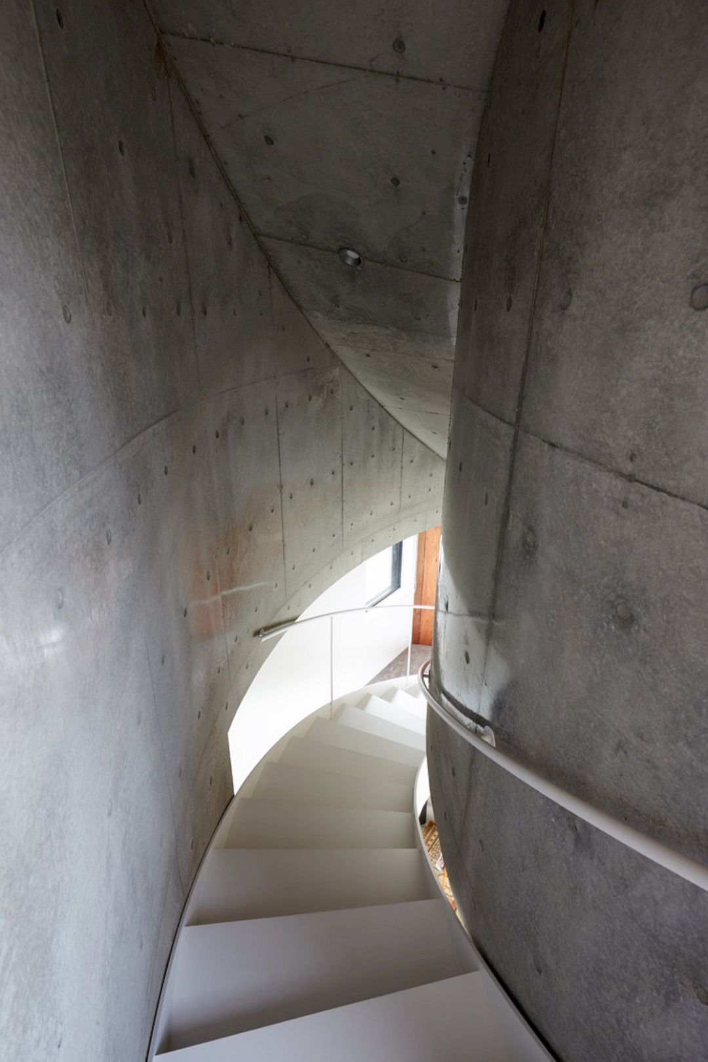
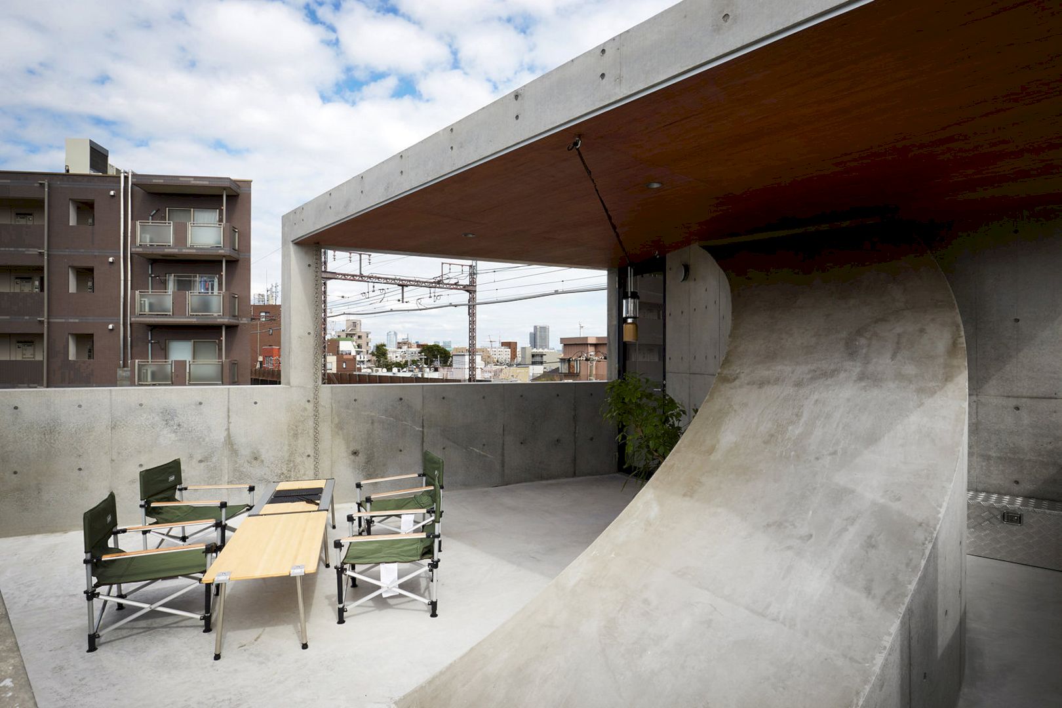
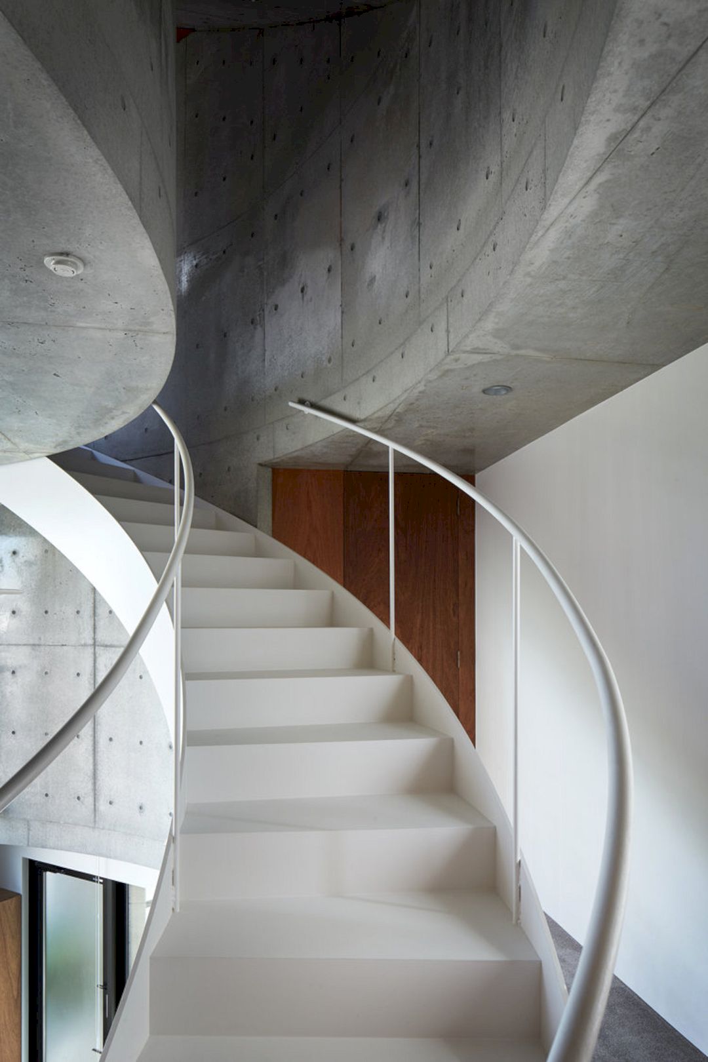
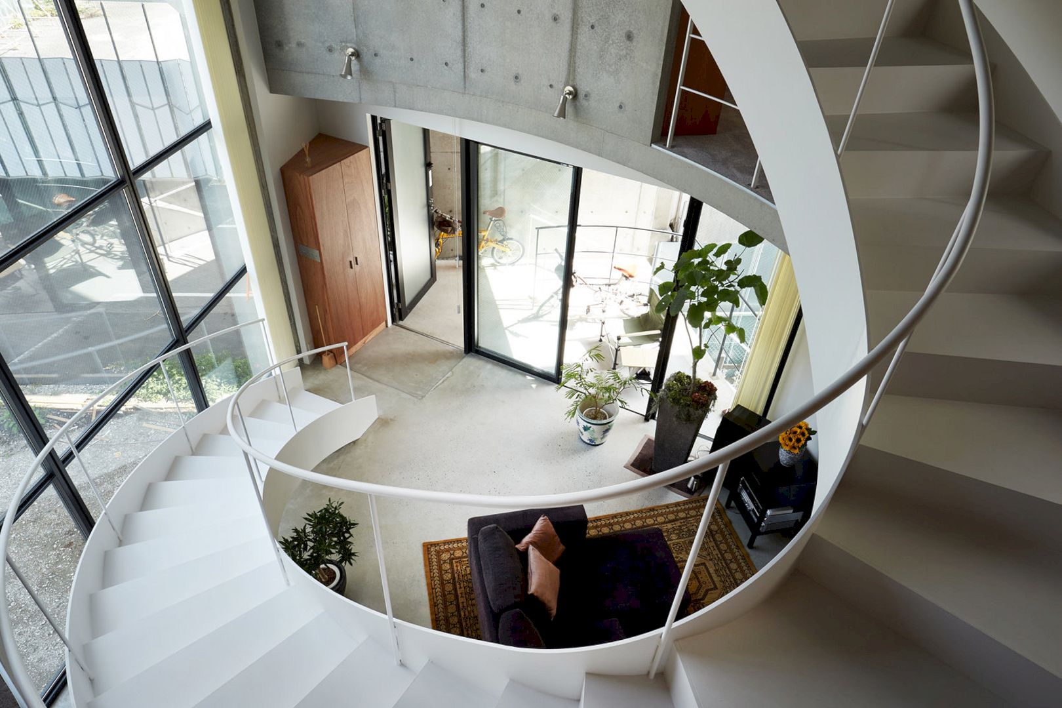
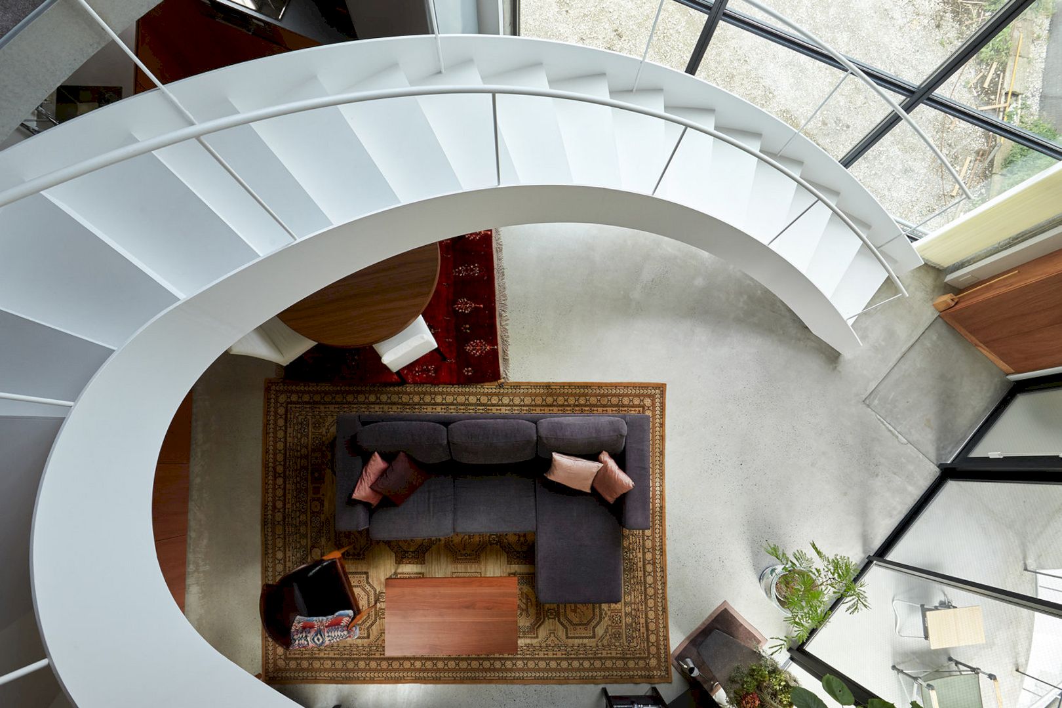
A Japanese restaurant can be found on the first floor with an entrance that is set up for two years in an alley. A large volume in the housing part can create a floor to the maximum capacity so the stairwell and terrace can be integrated into a connection with the outside of the house.
Structure
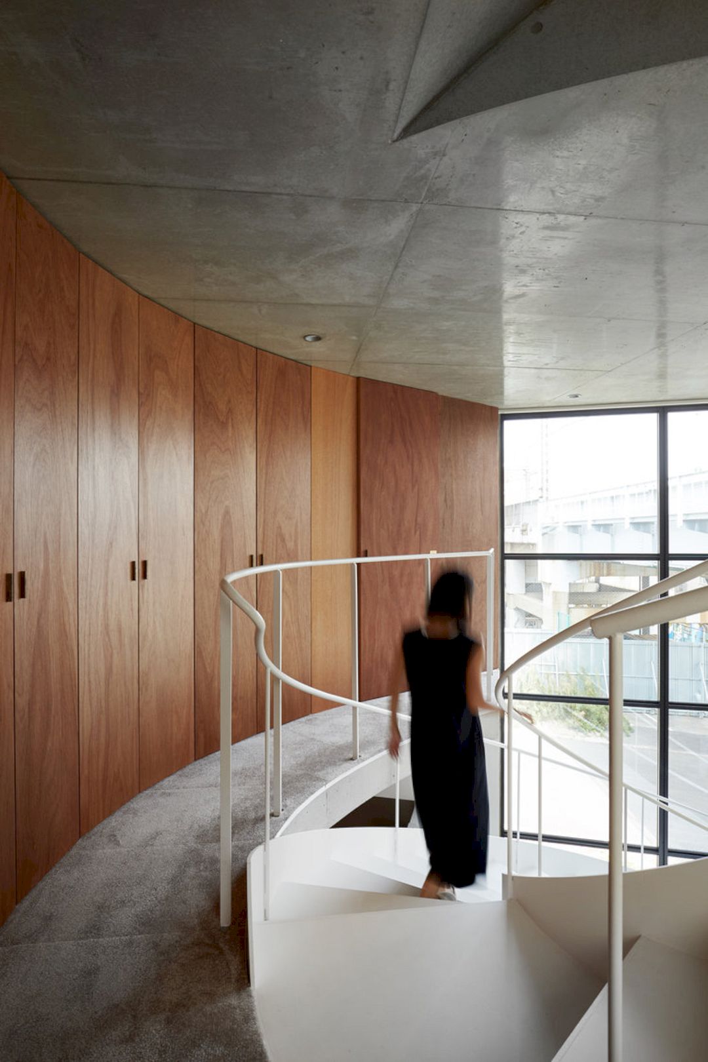
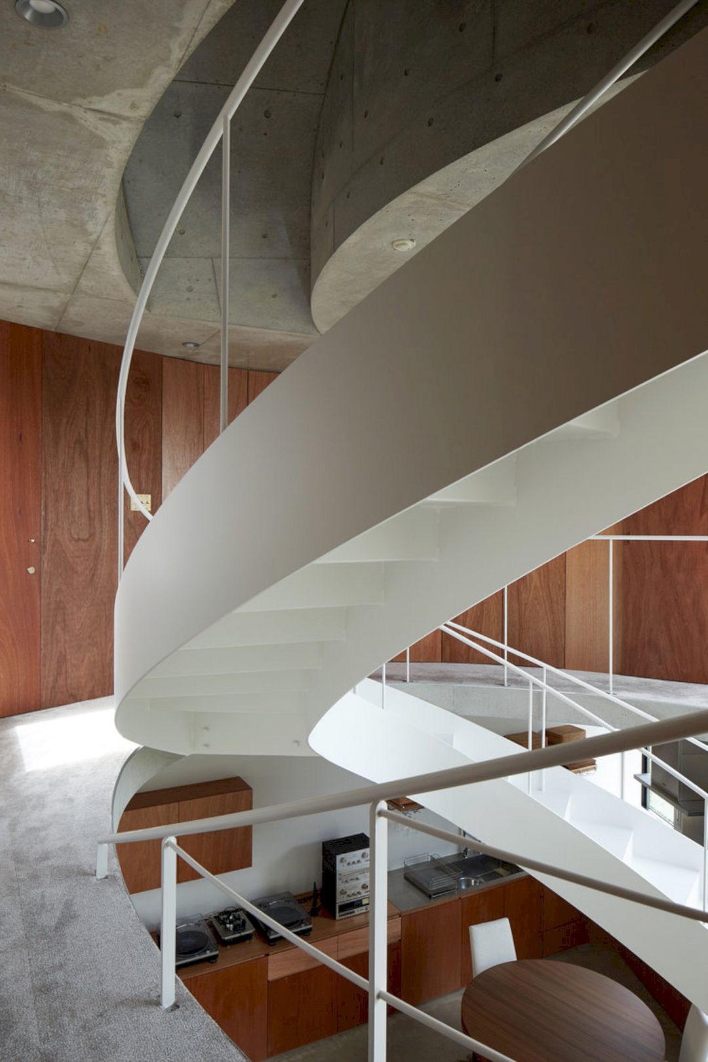
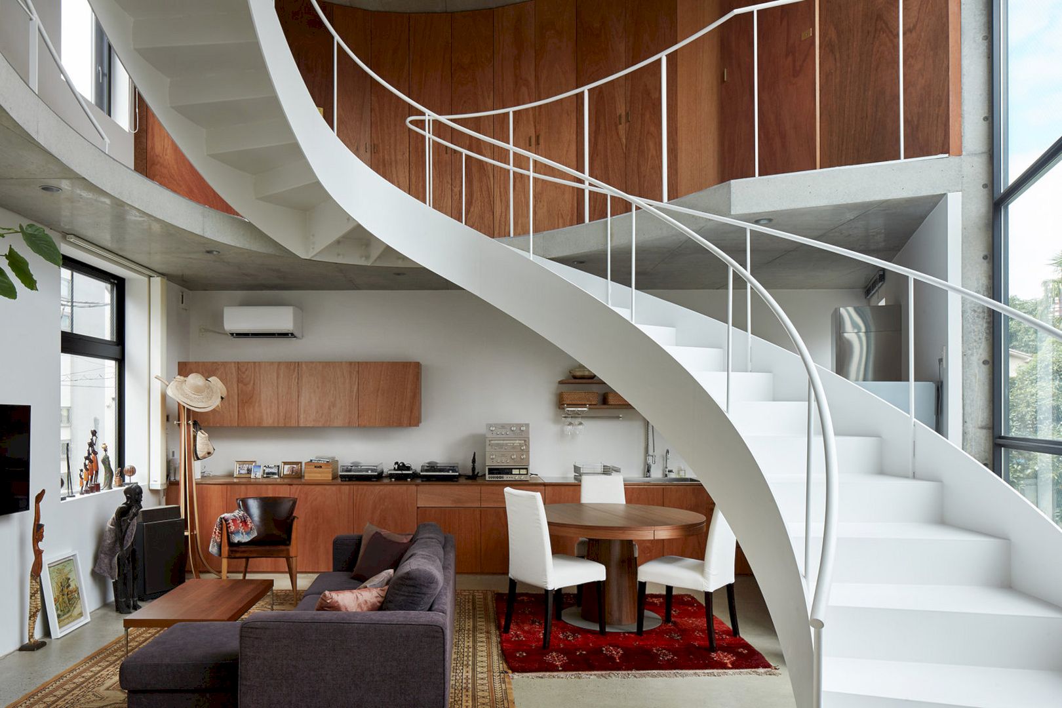
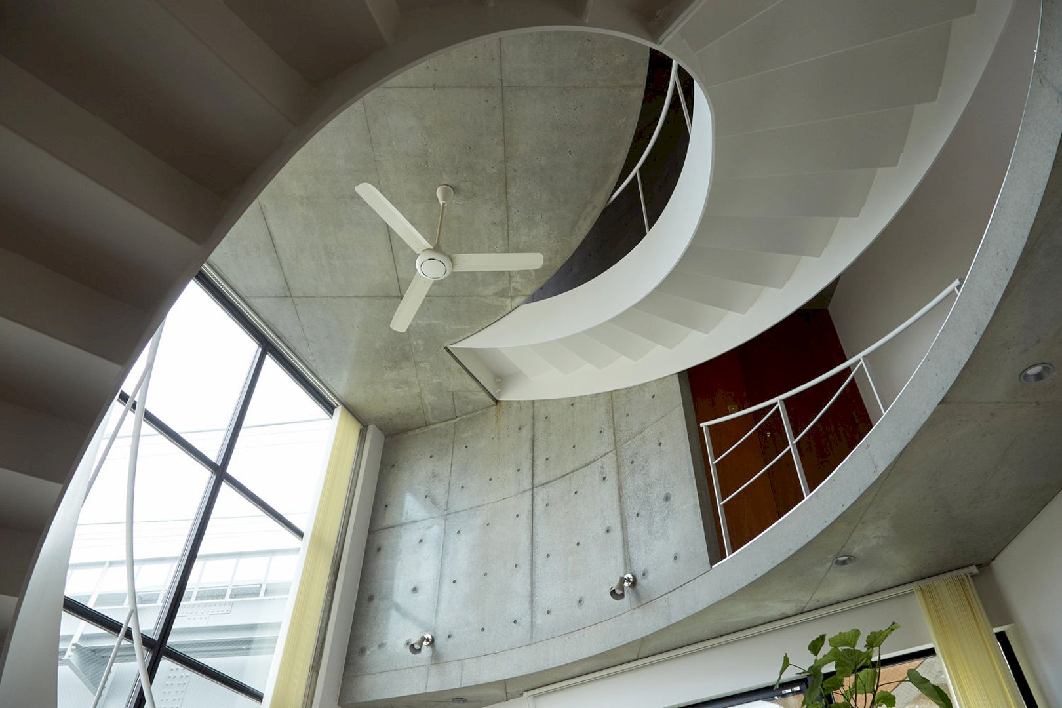
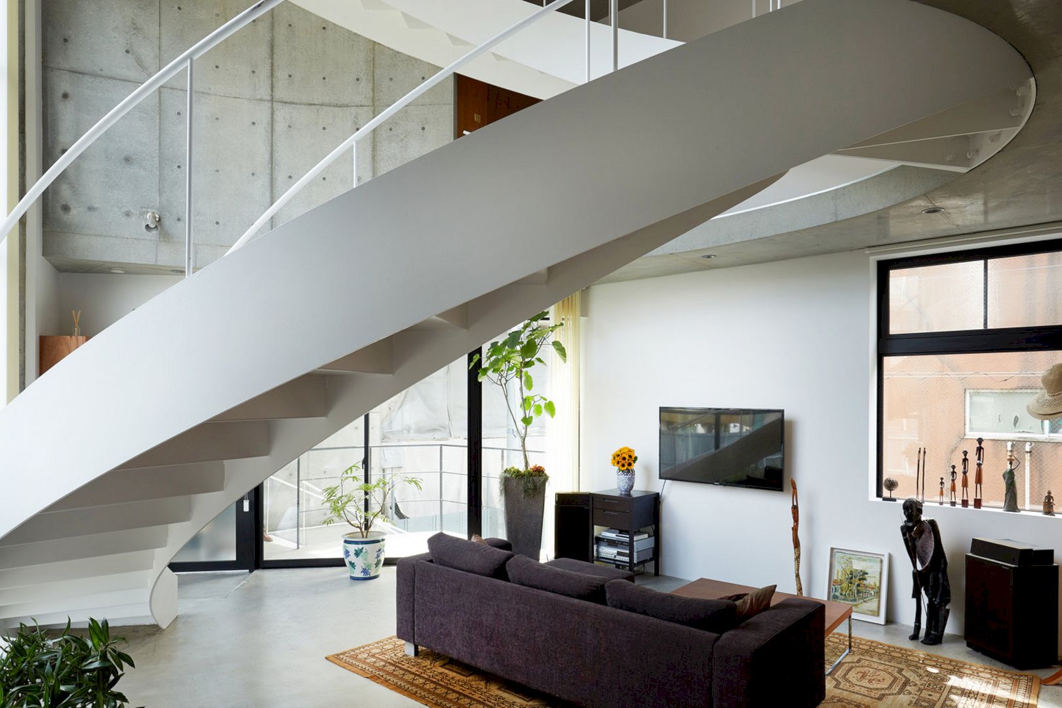
Around the entire site of the house, the stairs are turned as if they knead outside and inside. These stairs also emerge as an extension when one walks along the alley, creating a comfortable place that matches the surrounding environment while relaxing and compressing the space as well.
Details
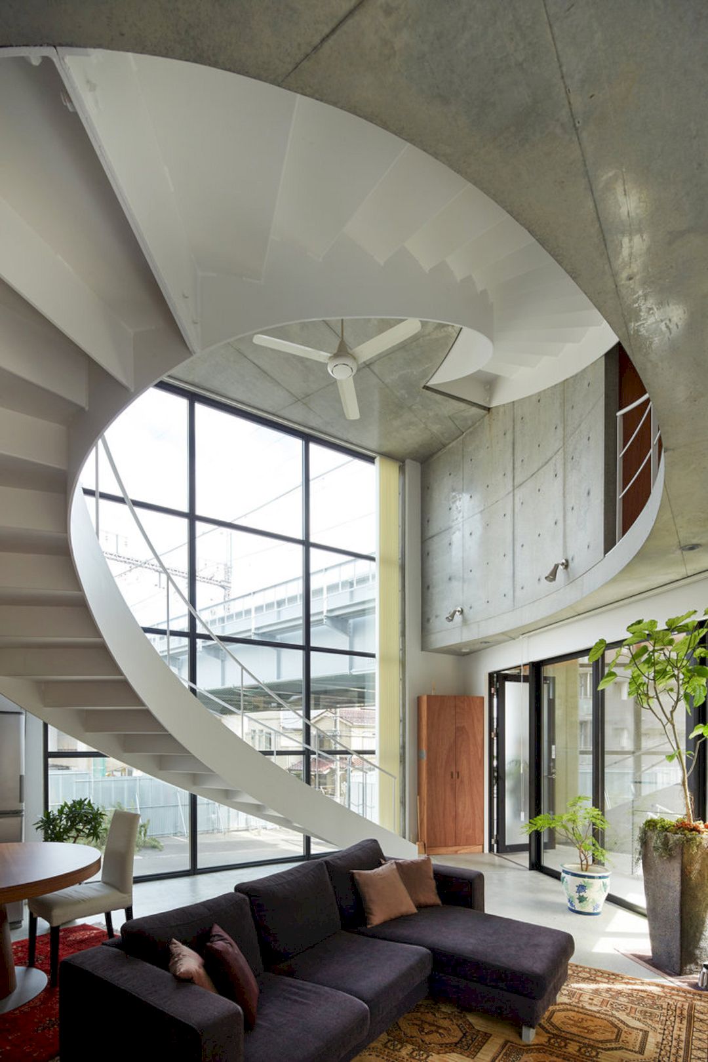
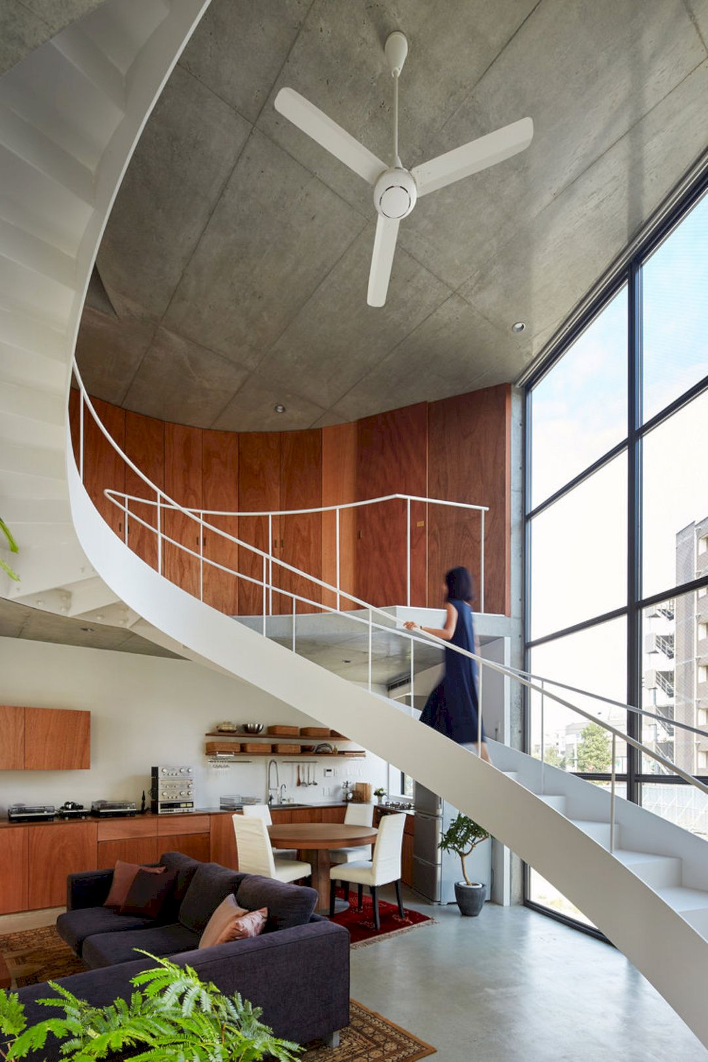
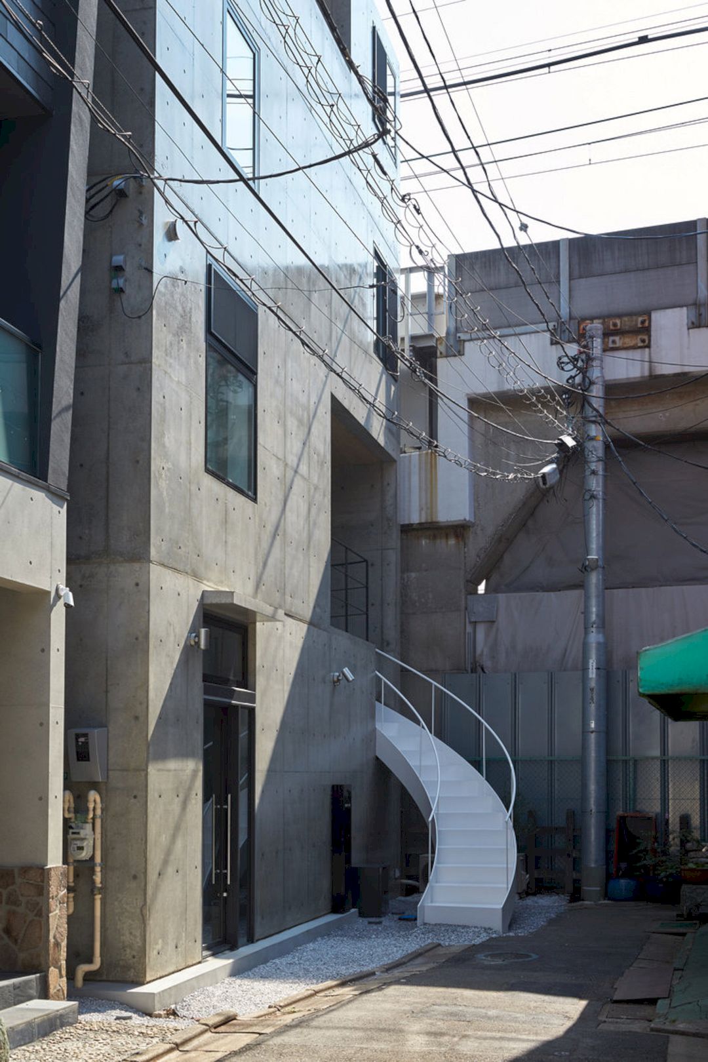
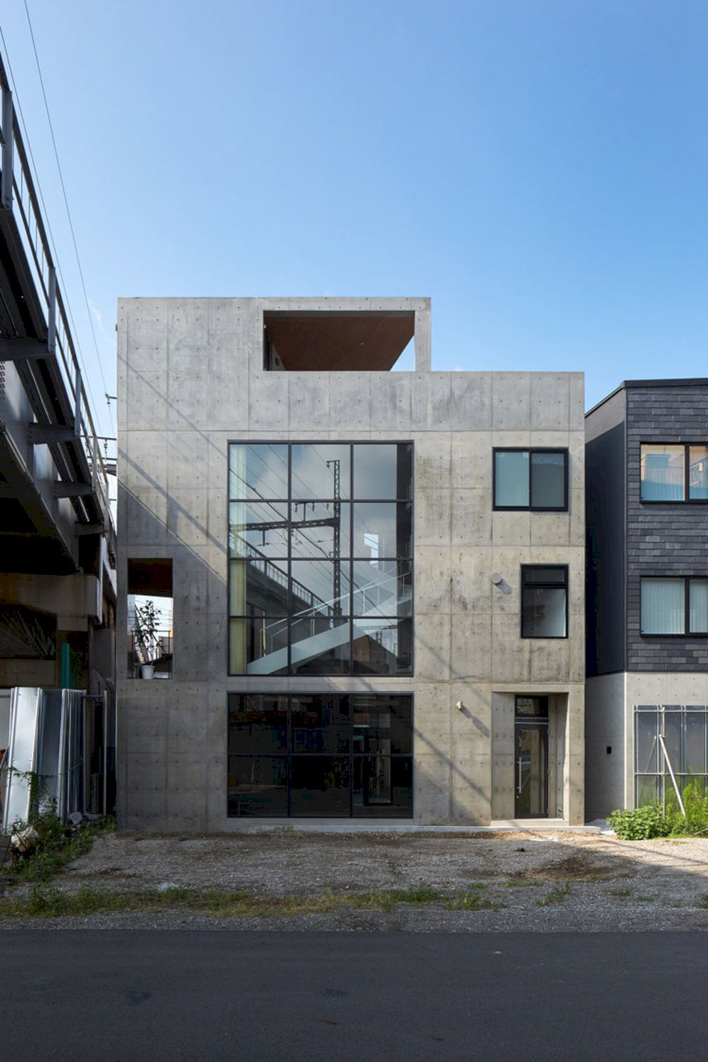
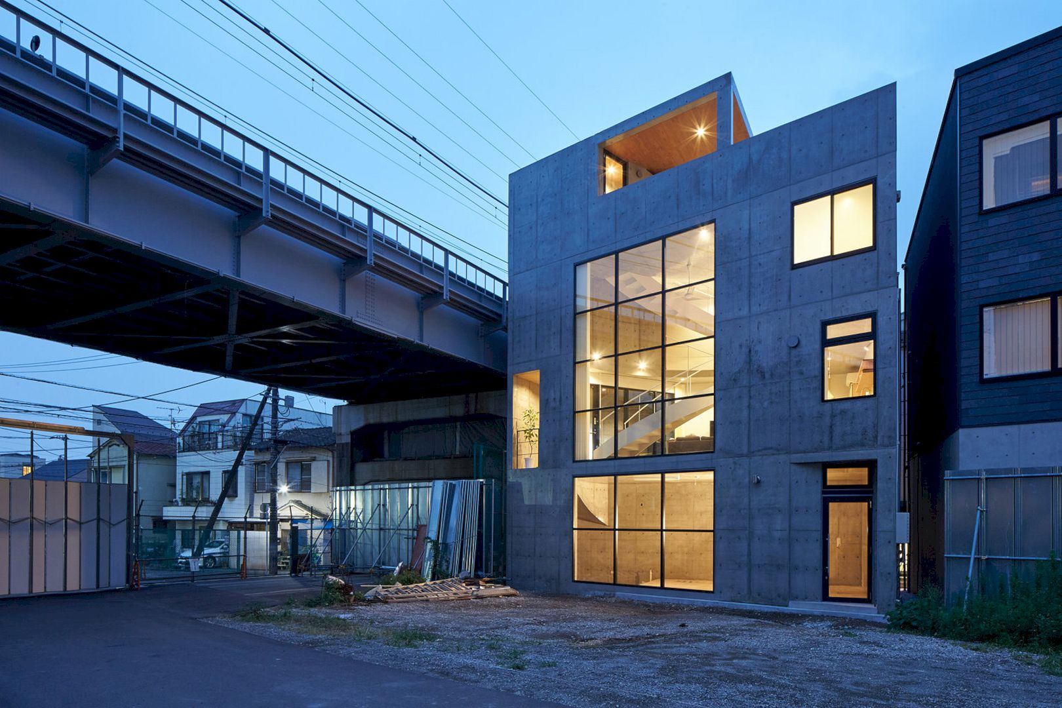
In the form of the stairs, the signs of the residents are spread through the house’s alleys. It becomes a manifestation of the city’s participation that leads to the private houses opening eaves, arranging pot plants, and turning porches. The terraces created by the stairs can create a new home style in this project.
It is a house that has rich openness and unique reactions as well.
Stir Gallery
Photographer: Kai Nakamura
Discover more from Futurist Architecture
Subscribe to get the latest posts sent to your email.
