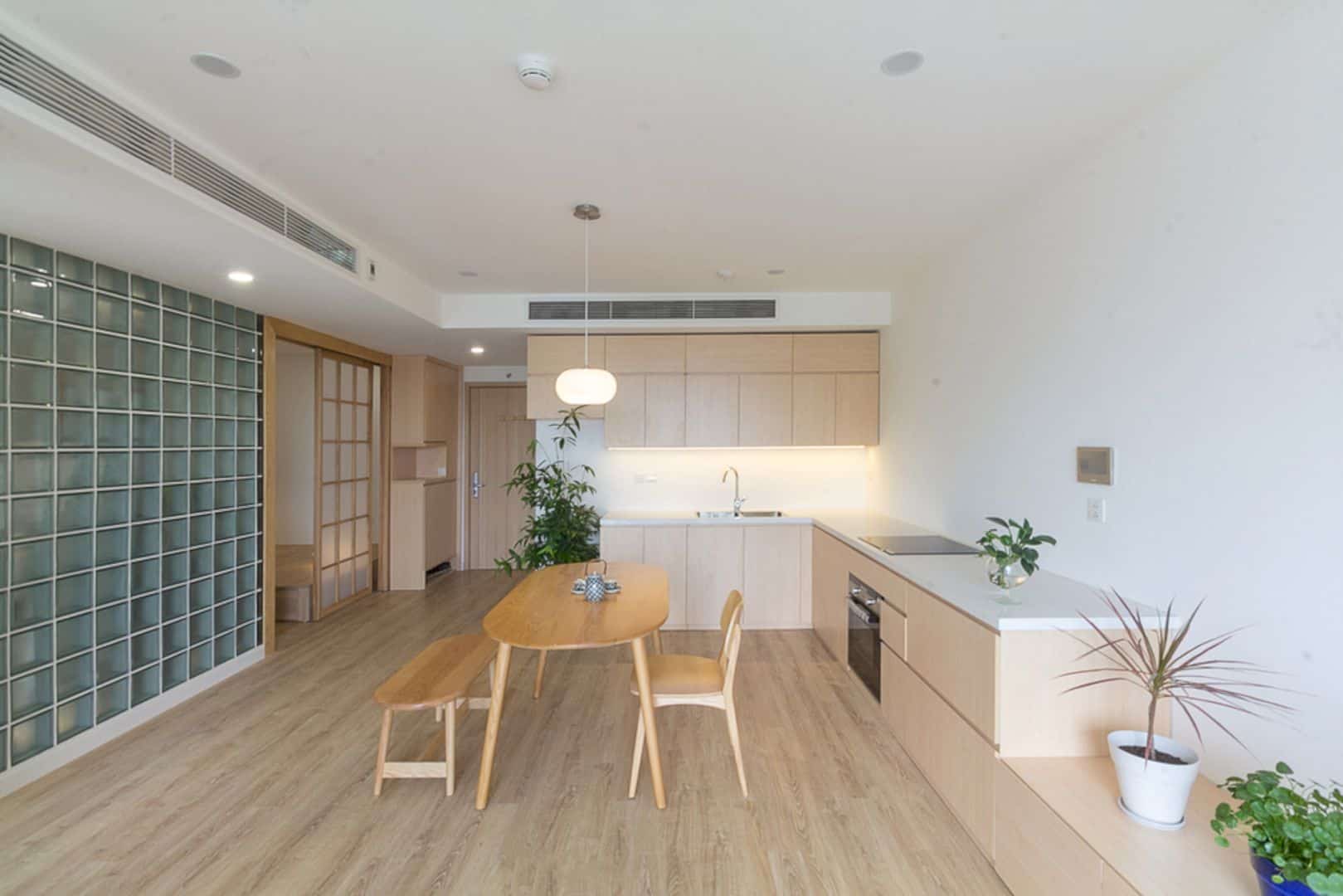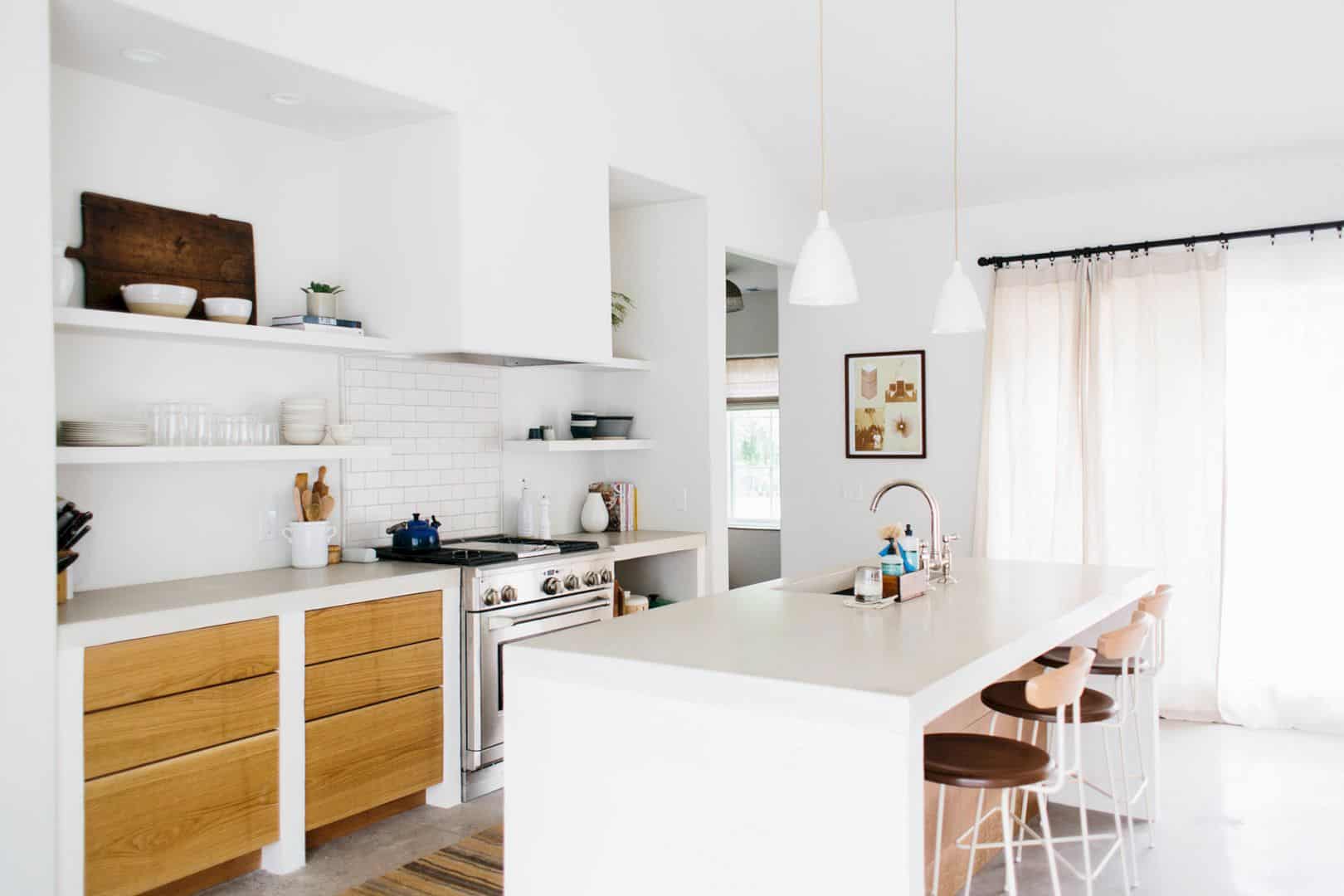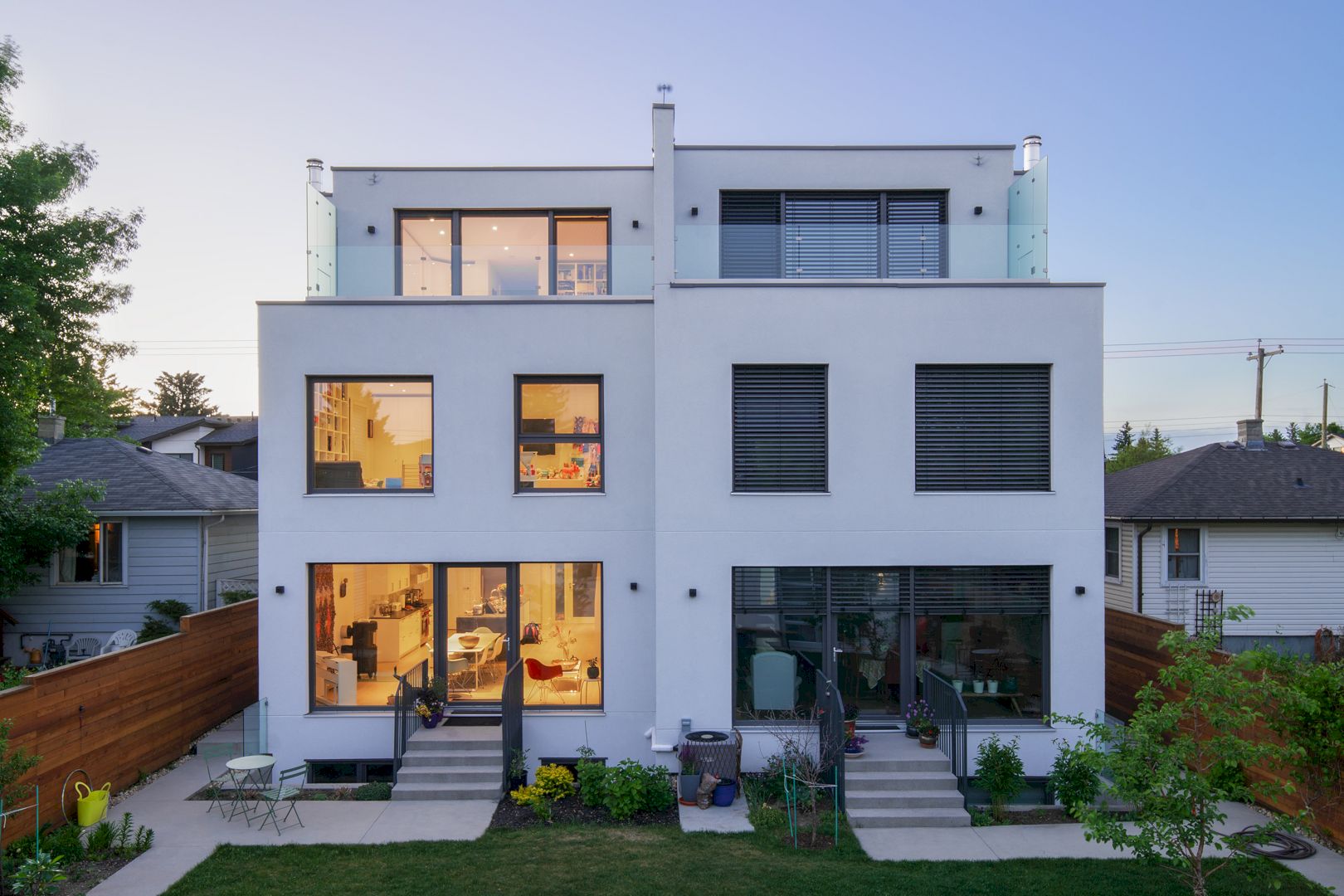Located in Brazil with 348 m² in size, House 636 is an awesome alternative for contemporary housing in the city. Completed in 2019 by CoDA Arquitetos, this house has comfortable spaces distributed on four different levels. These spaces are separated by halves of flights of stairs.
Design
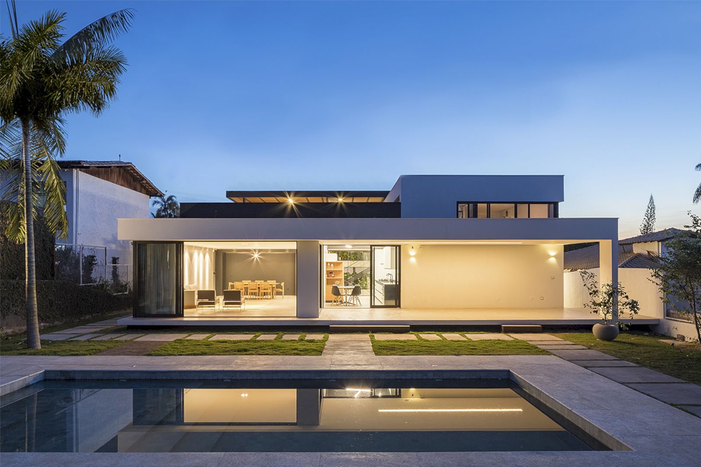
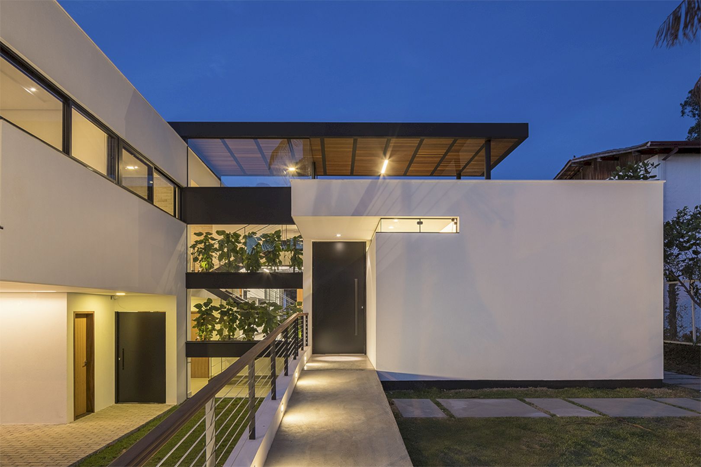
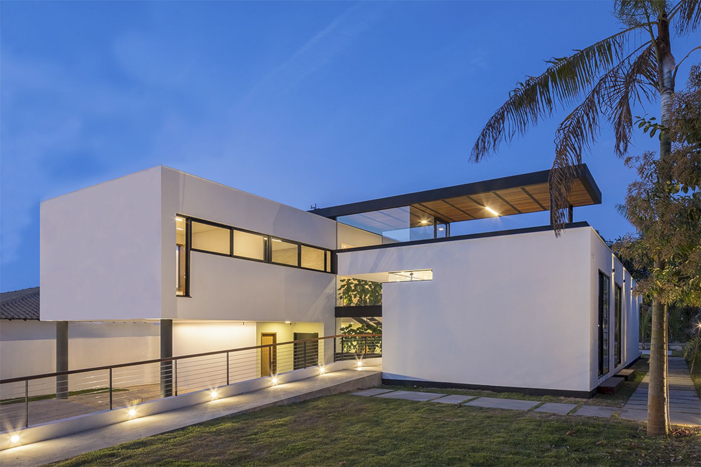
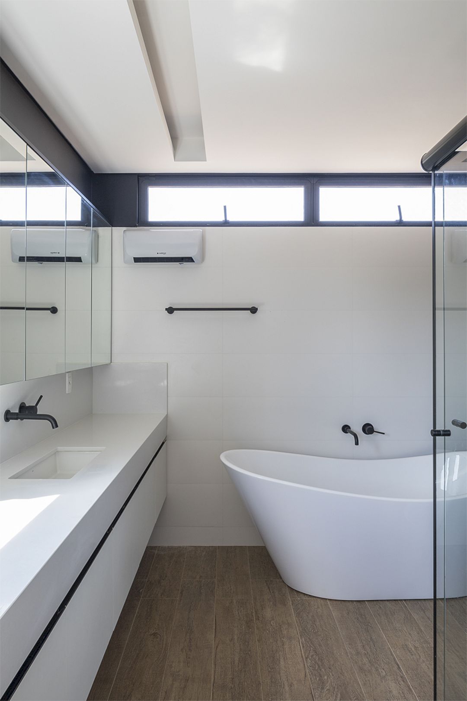
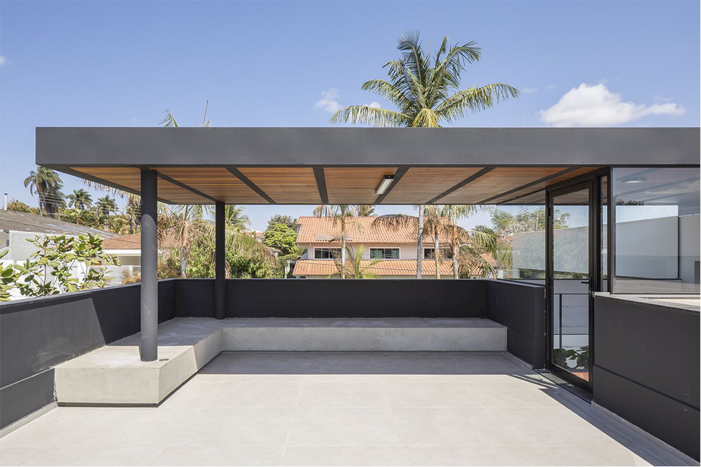
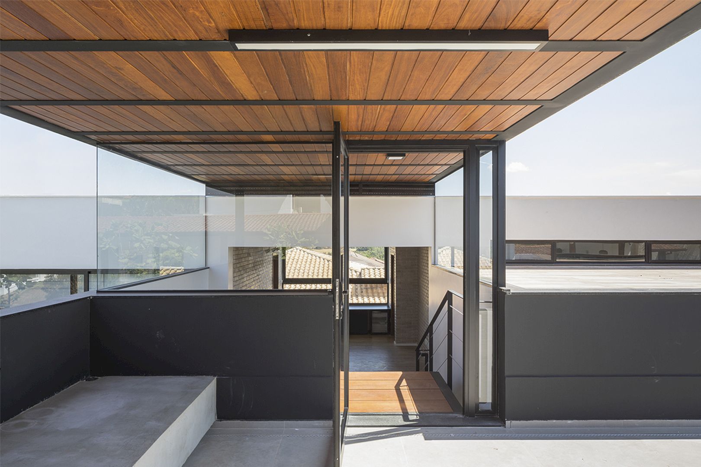
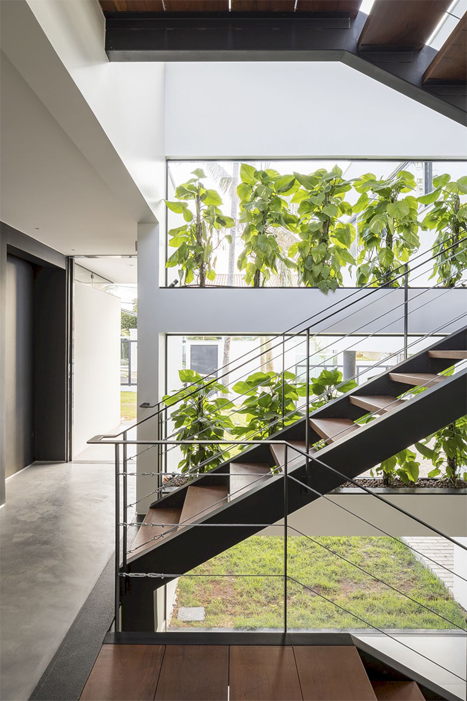
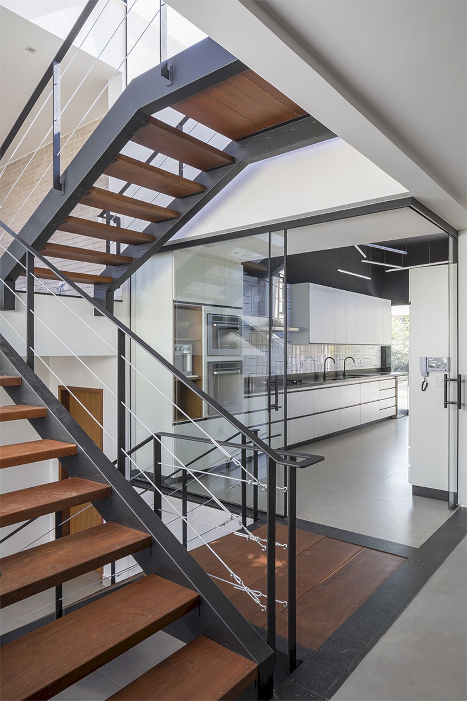
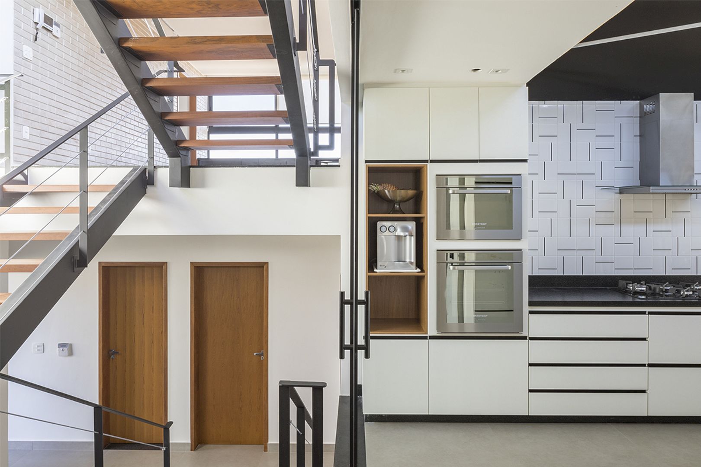
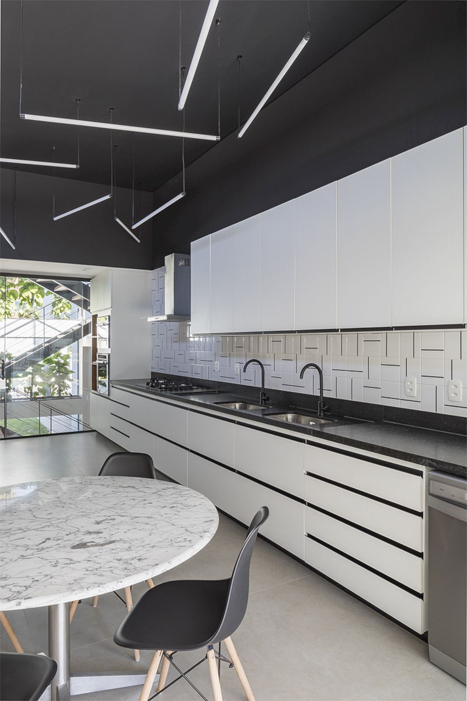
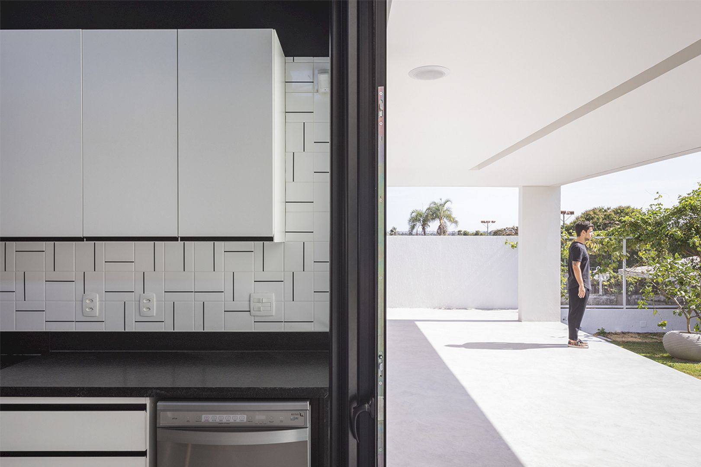
This house sits on a sloping lot with the front street that has an unevenness of 1.4m. Due to the natural property of this house’s site, there is an idea of a staggered composition for this project to create comfortable spaces on four different levels.
Structure
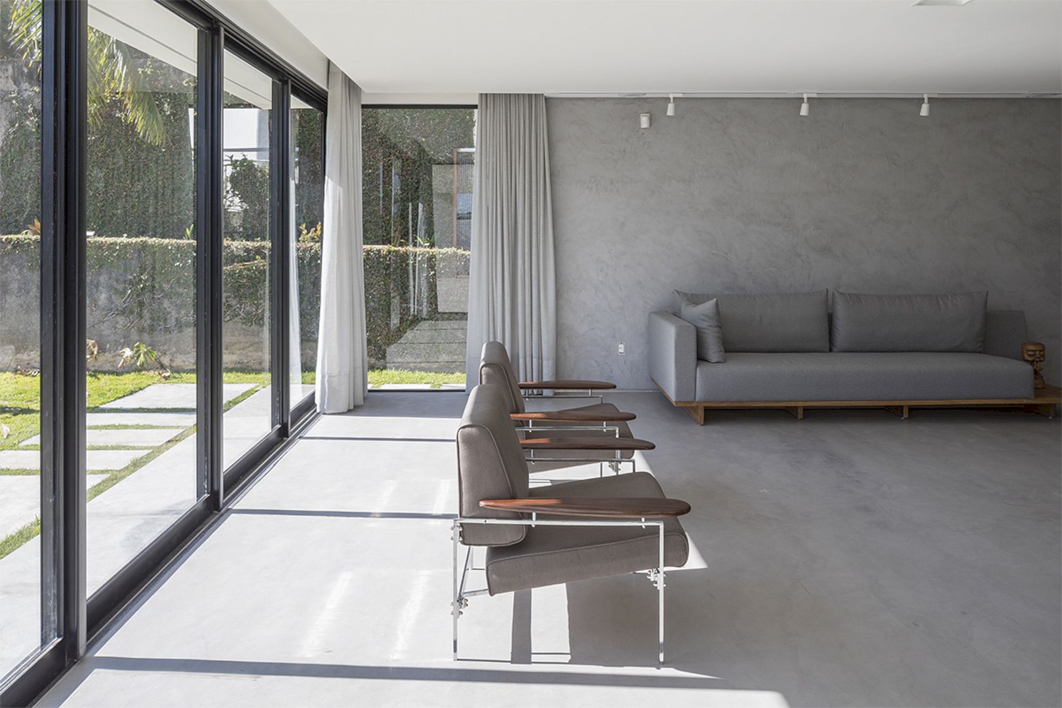
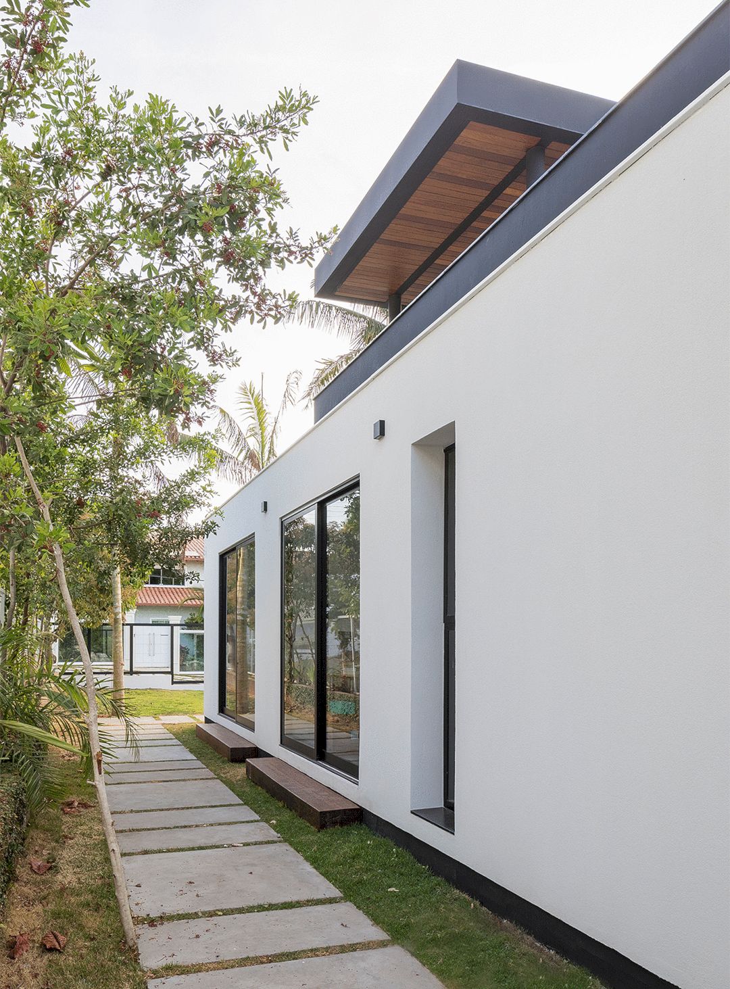
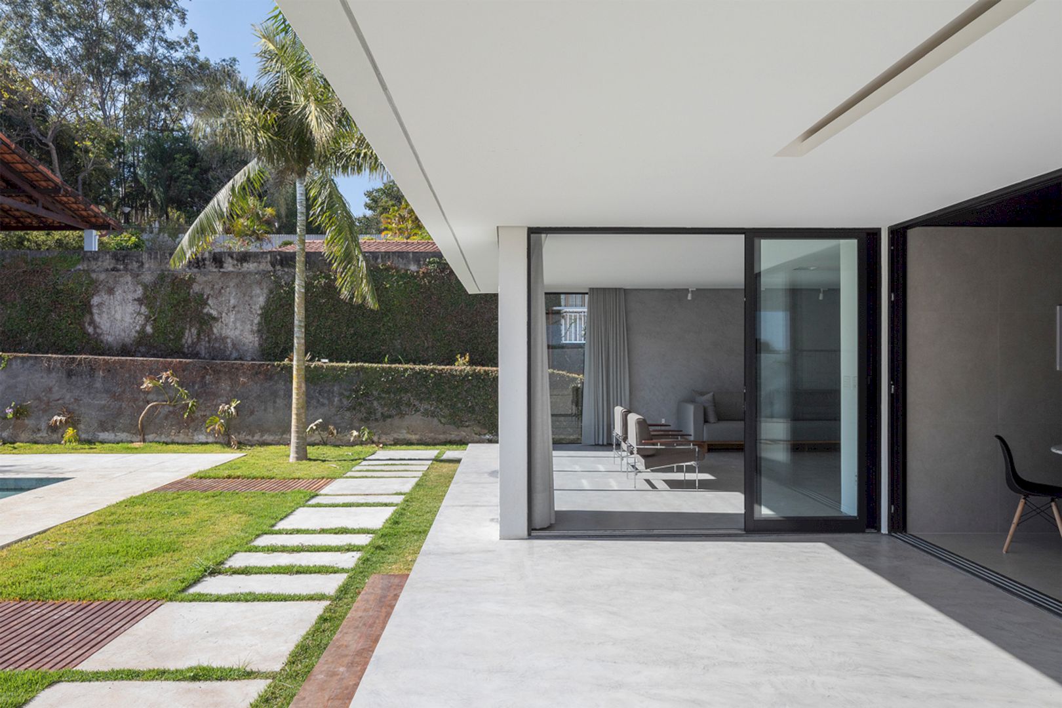
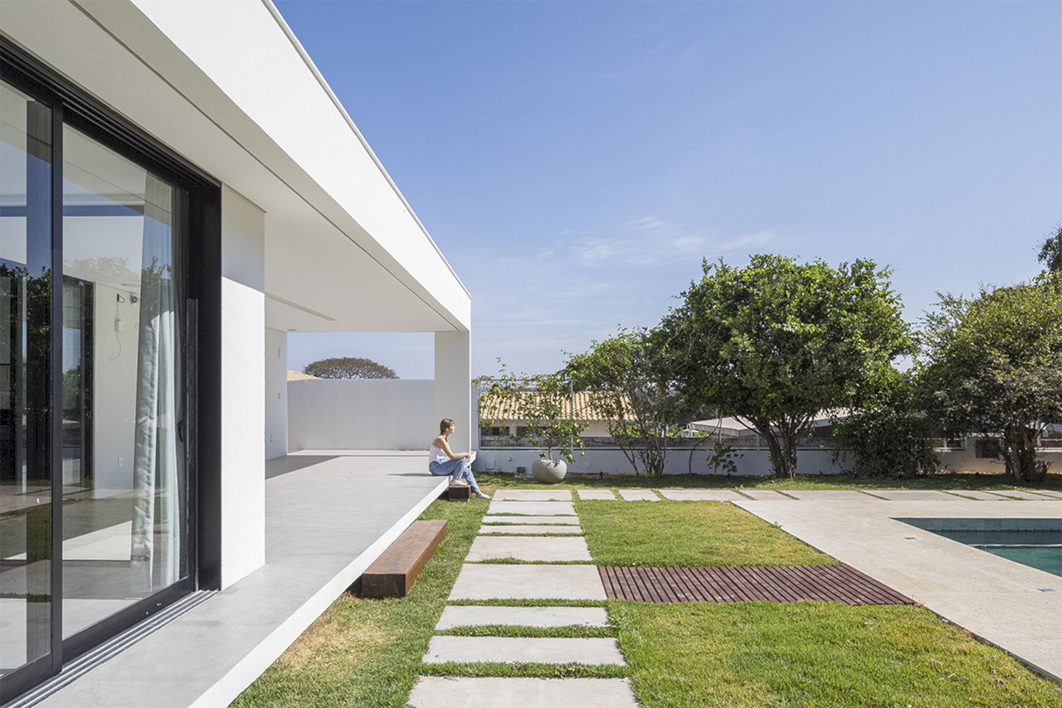
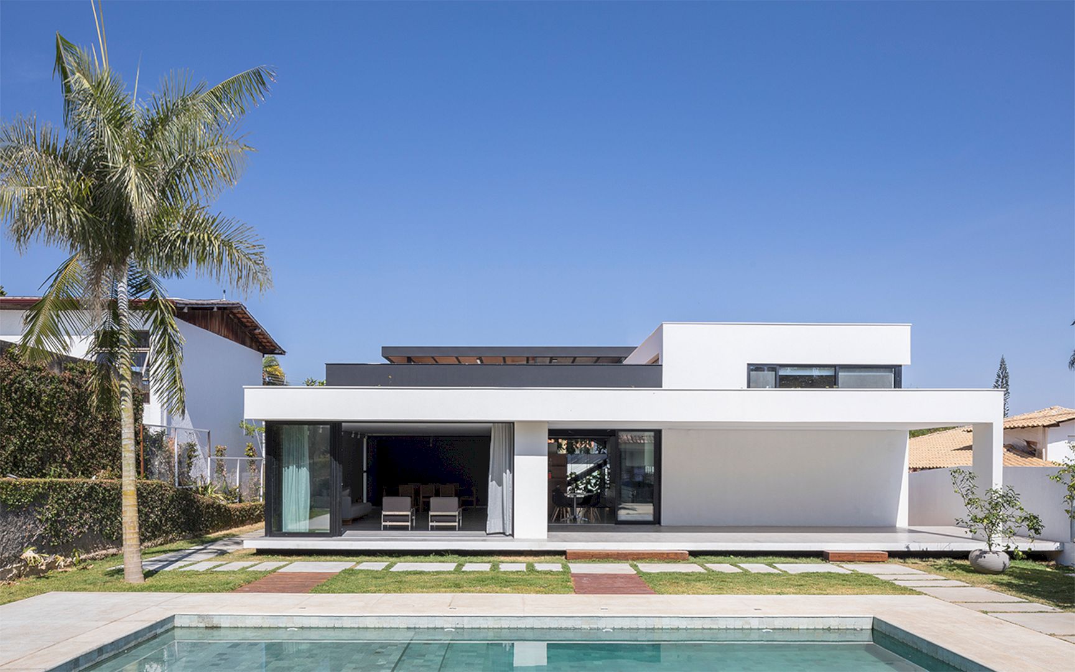
A solid volumetry of white boxes is the result of the composition interspersed by a central void with a glass staircase. The house’s floors are arranged in two volumes and articulated by a central void. A predominant role in this house is assumed by the centrality of the stairs to guide the circulation between the house spaces.
A new functional core can be found on each level of the house with a scheme that is only broken by the unique kitchen in the center. This center area is the only environment with double height and easy access to the outside area and other rooms.
Rooms
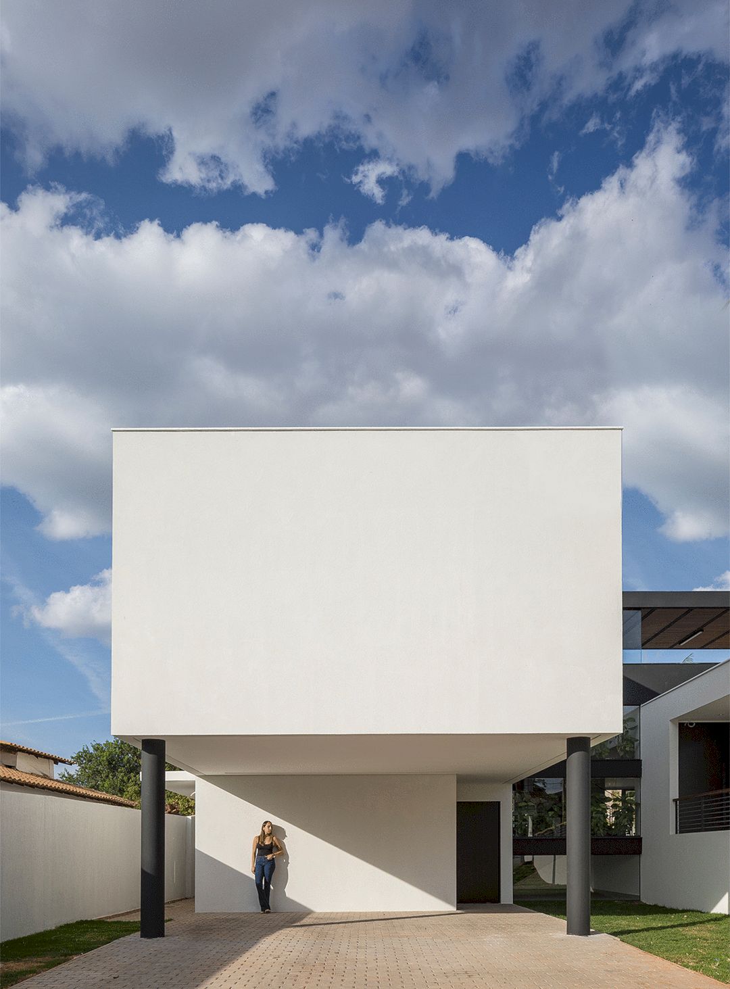
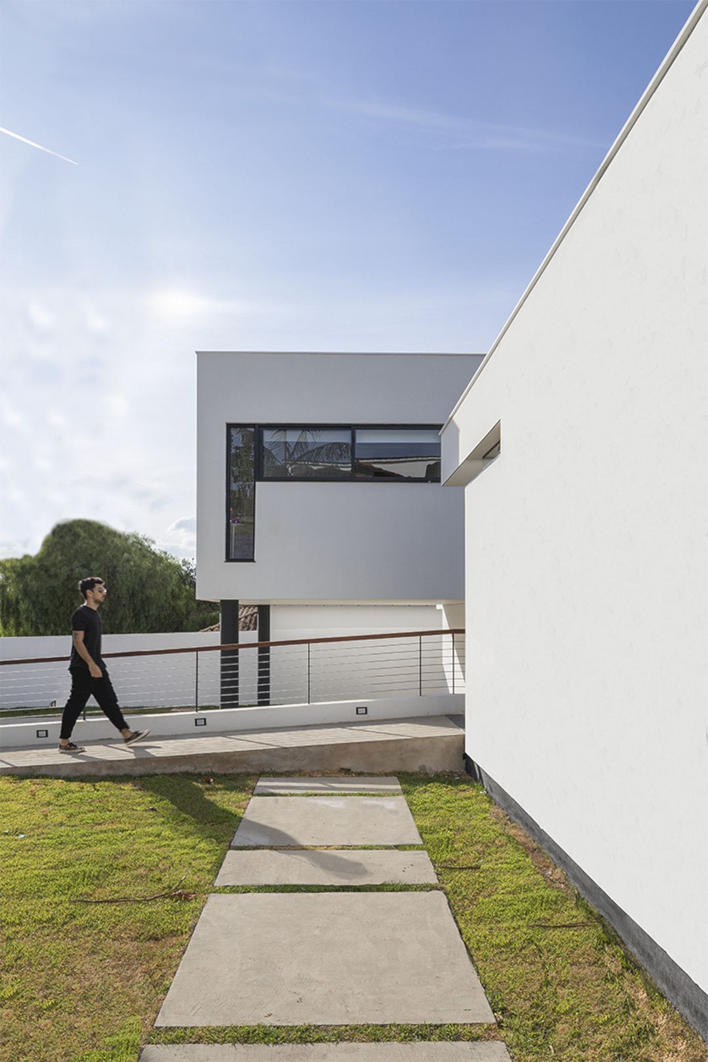
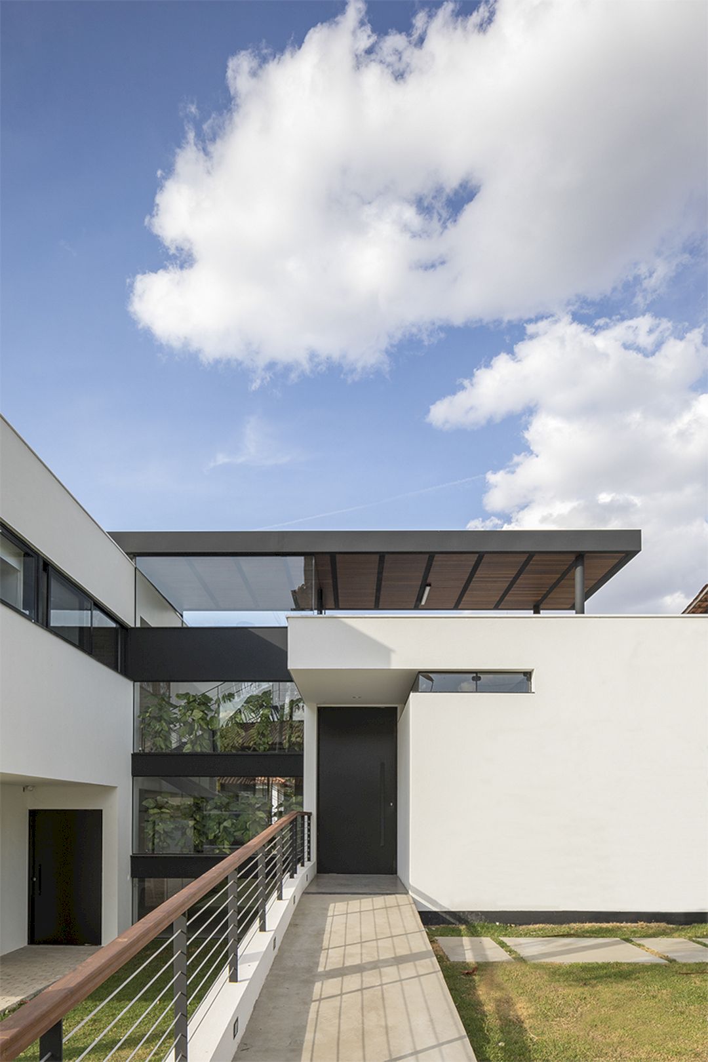
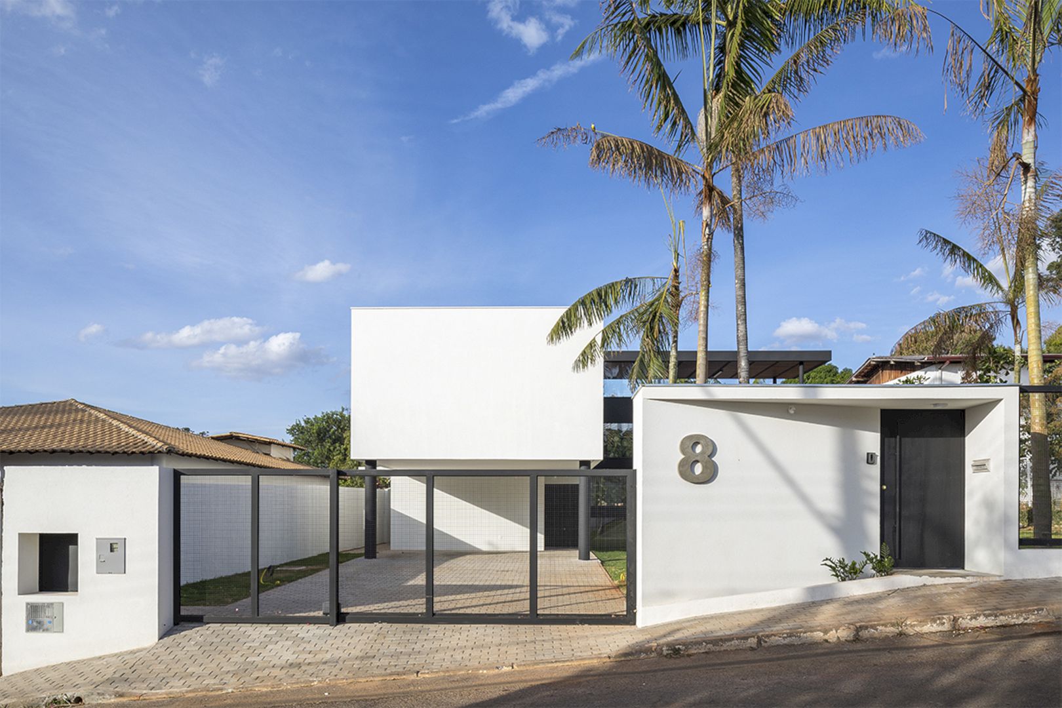
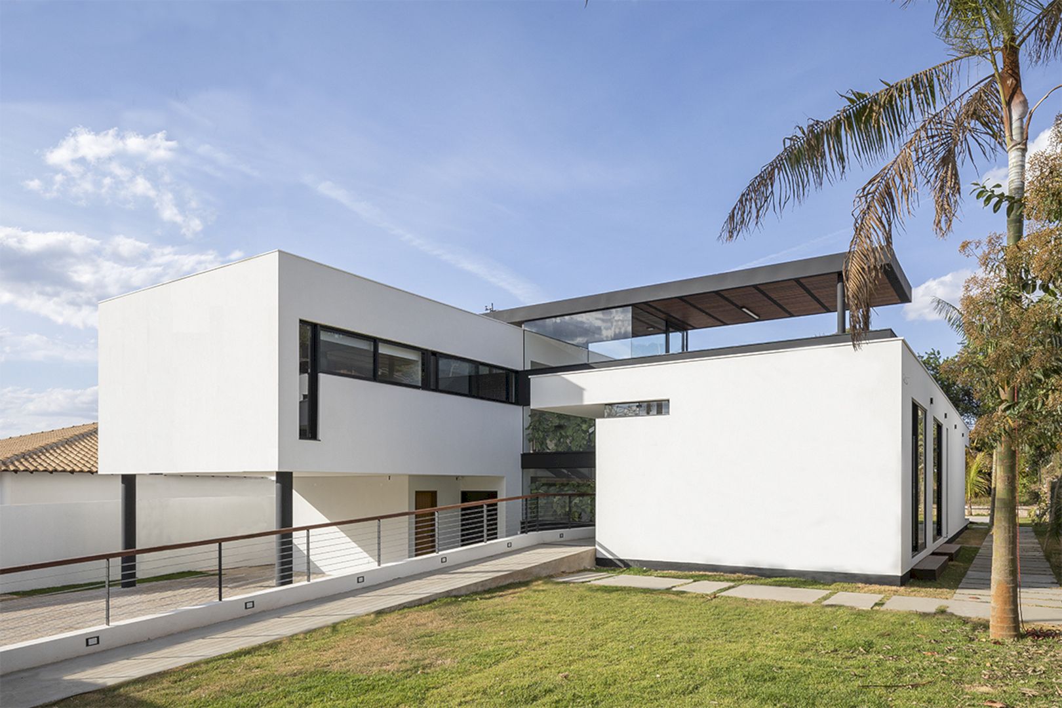
The other areas of this house are organized based on the proximity to the house’s ground floor with a clear gradation from the social to the intimate spaces. A garage, storage, pantry, laundry can be found on the lower ground.
The upper ground floor is the place of a balcony, small office, living room, kitchen, and guest room. The third level of the house comprises a TV room and three bedrooms. One can enjoy the awesome views of Paranoa Lake on the large terrace.
By occupying spaces, this house is efficient and compact in terms of areas with a clear contrast from the surrounding neighborhood. It is a house that has a consistency with the lot and neighborhood, maintaining a dialogue with the modernist heritage of Brasilia as well.
House 636 Gallery
Photographer: Haruo Mikami
Discover more from Futurist Architecture
Subscribe to get the latest posts sent to your email.
