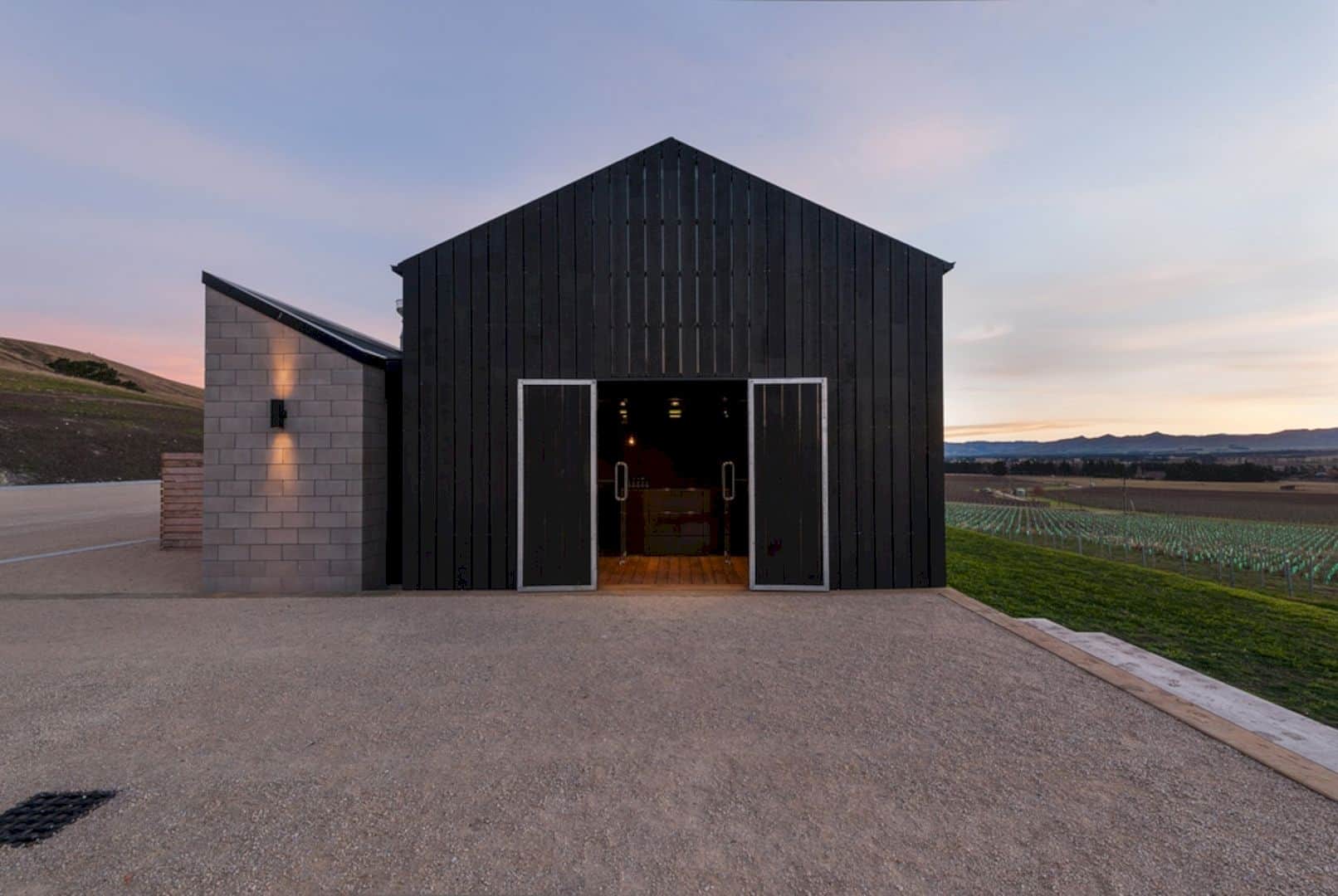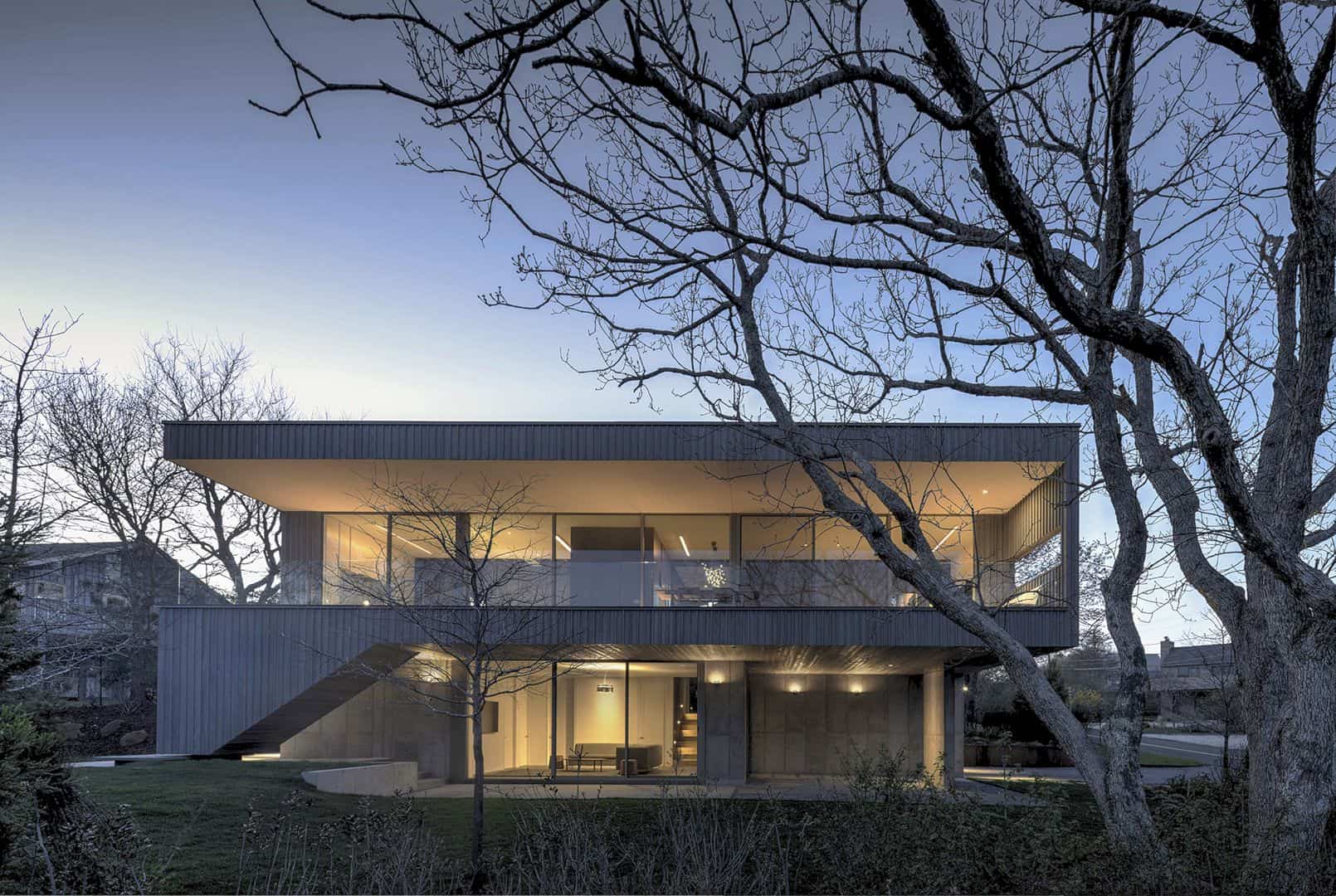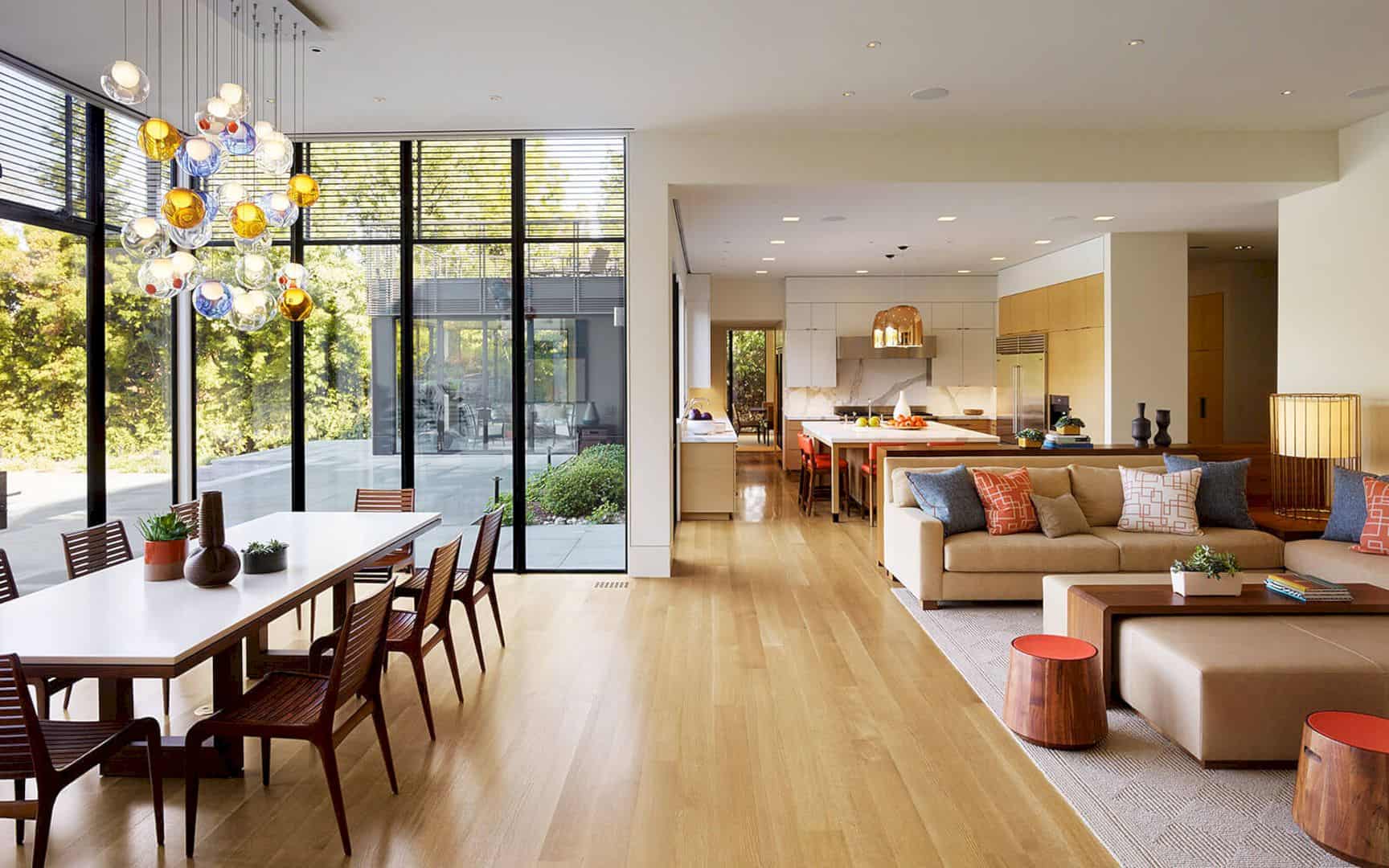Located in Lebanon, Ghouma Farm House is engraved into the mountains with 1500 m2 of the built area. Completed by CANDIDA TABET ARQUITETURA in 2002, this project is a tribute to the traditional construction methods with two facades only.
Design
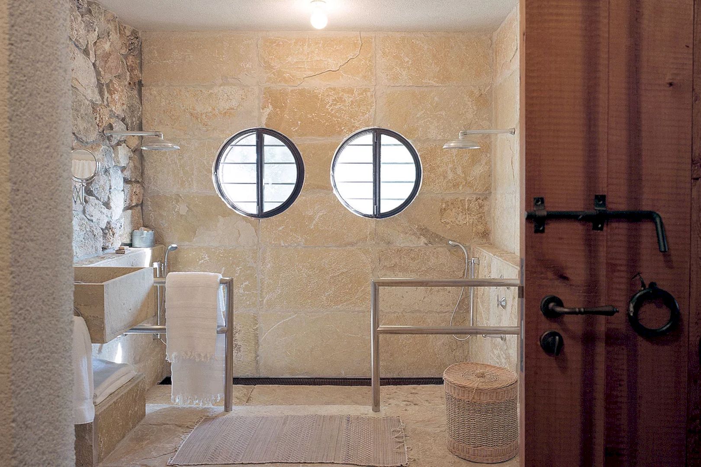
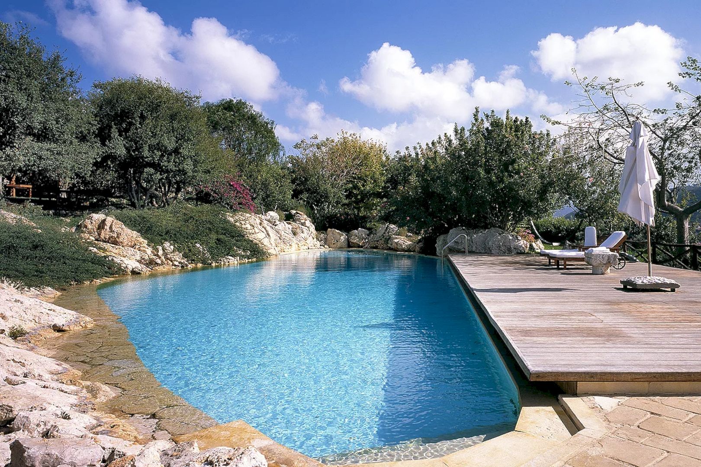
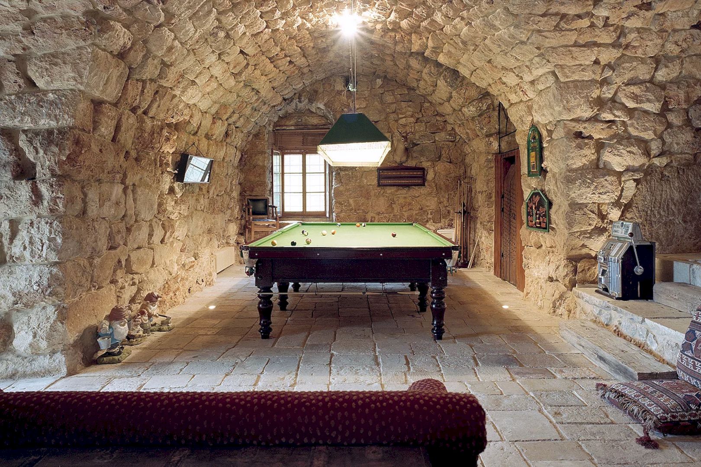
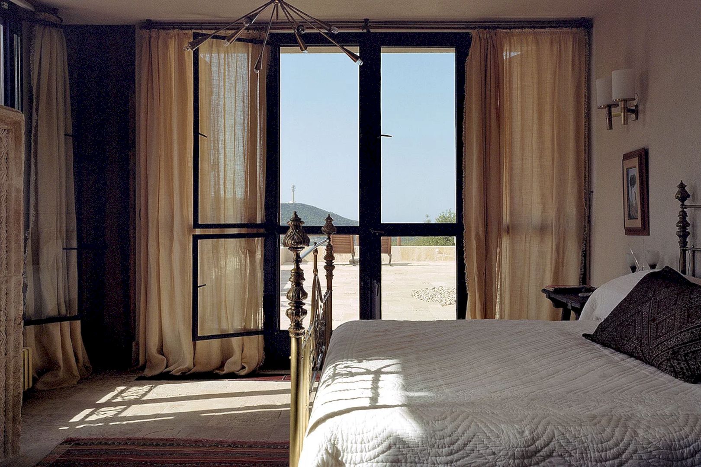
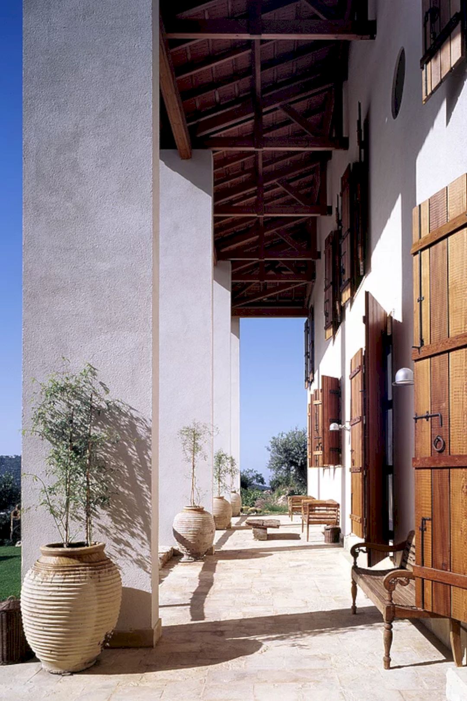
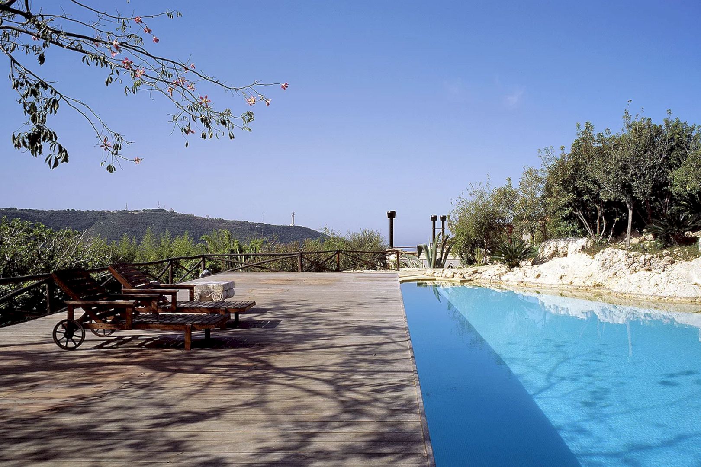
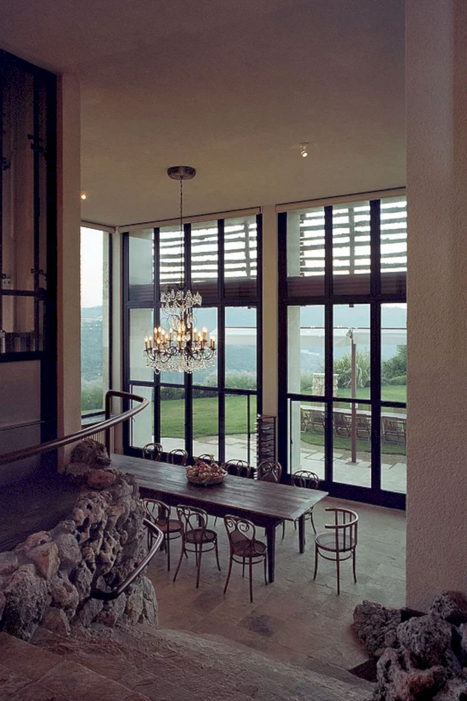
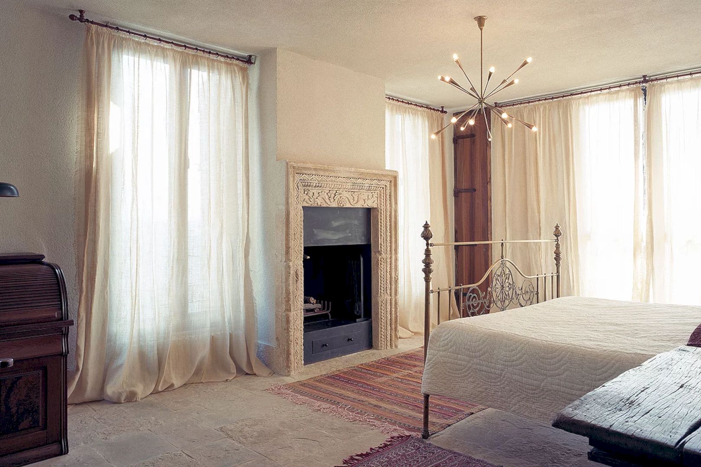
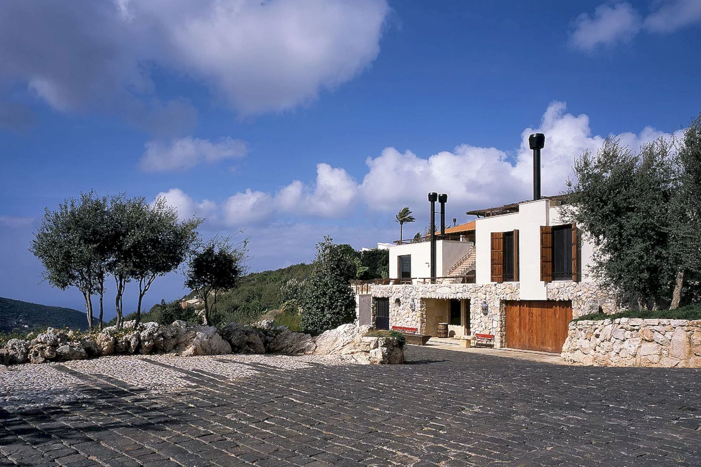
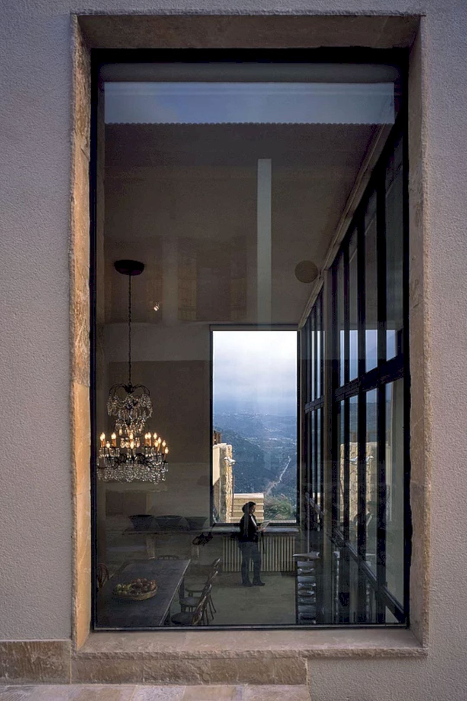
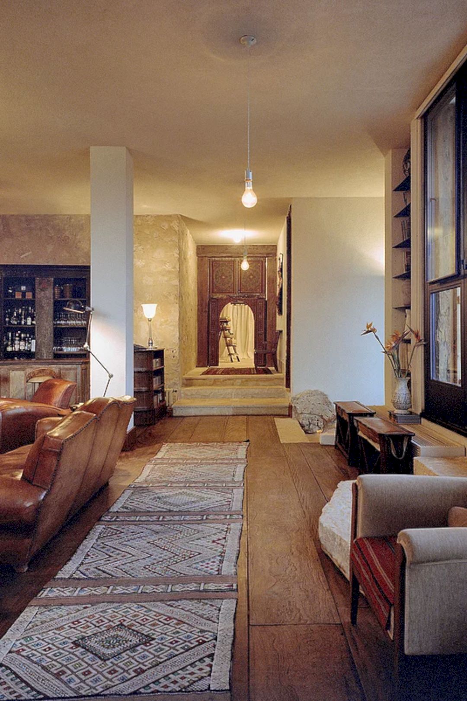
Two floors of this house sit on slab patios. The agricultural terraces are defined by the stone-fetched walls’ outline along the contour lines. The goat shelter called Kabou is used as a reference point with a respectful distance to preserve its majesty.
Areas
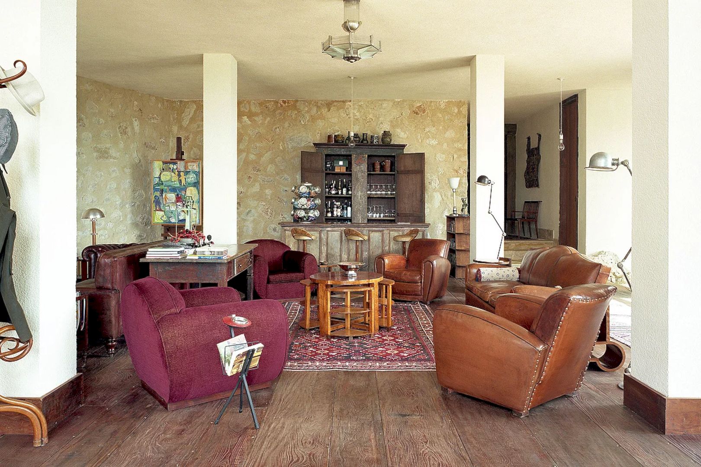
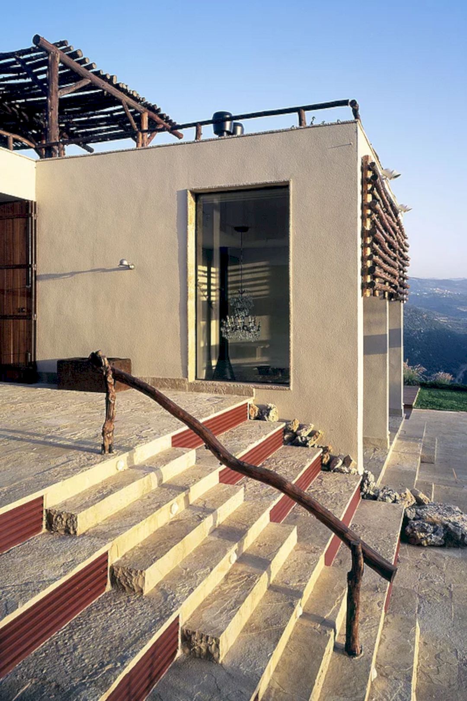
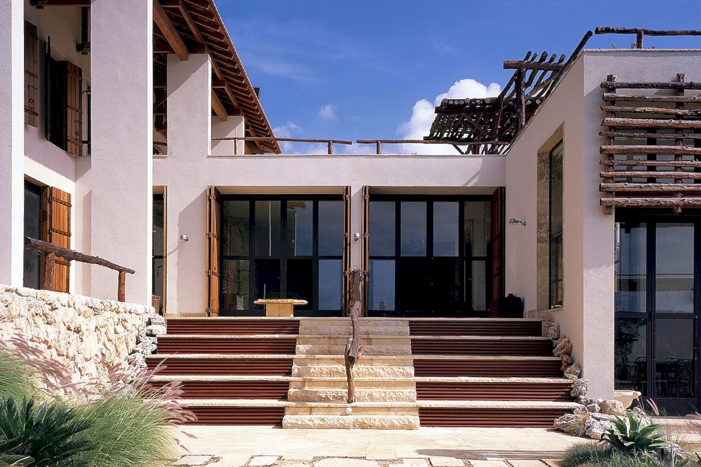
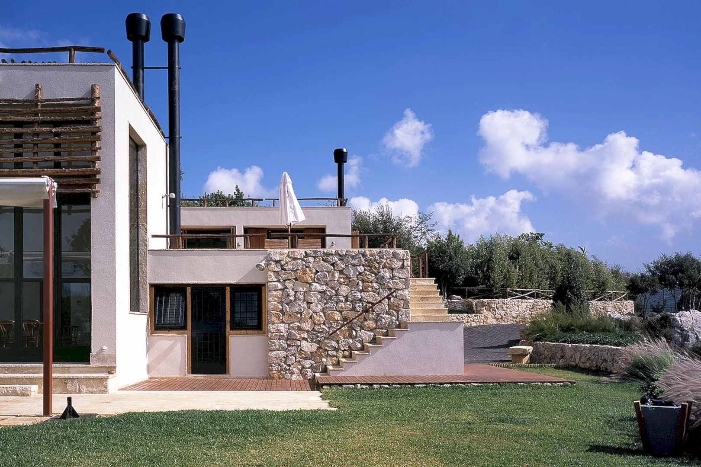
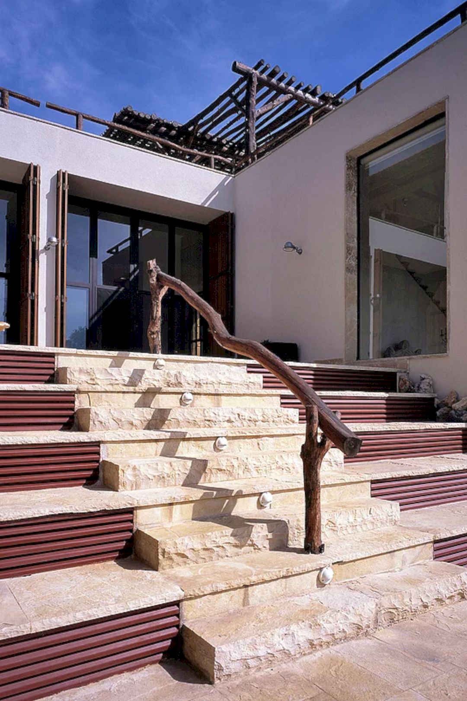
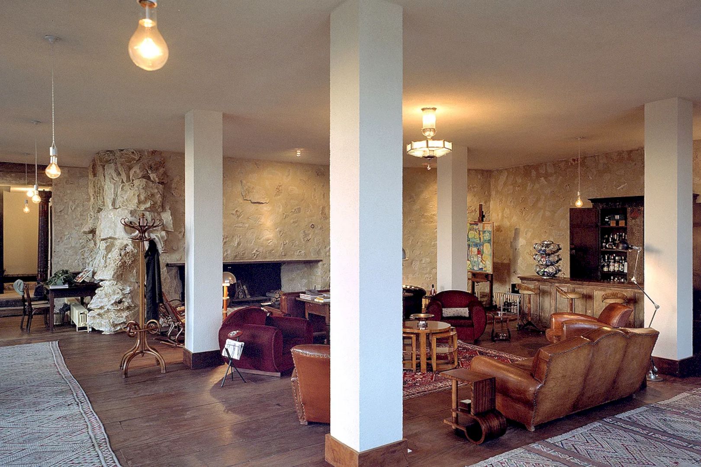
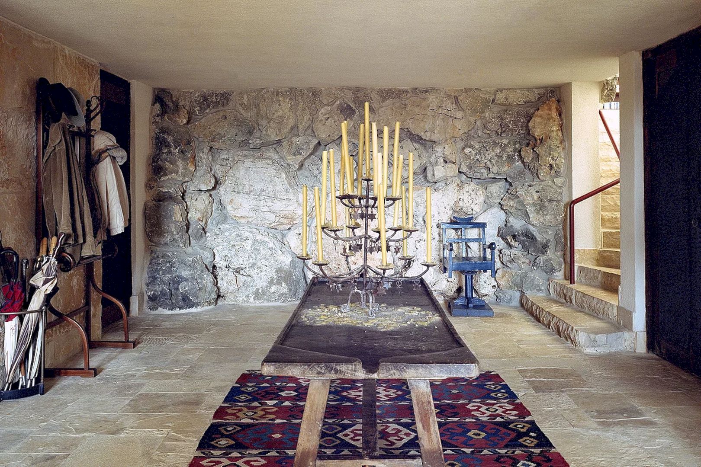
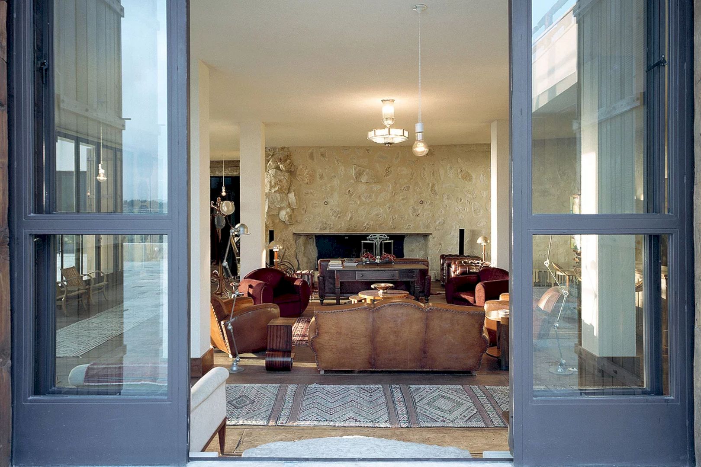
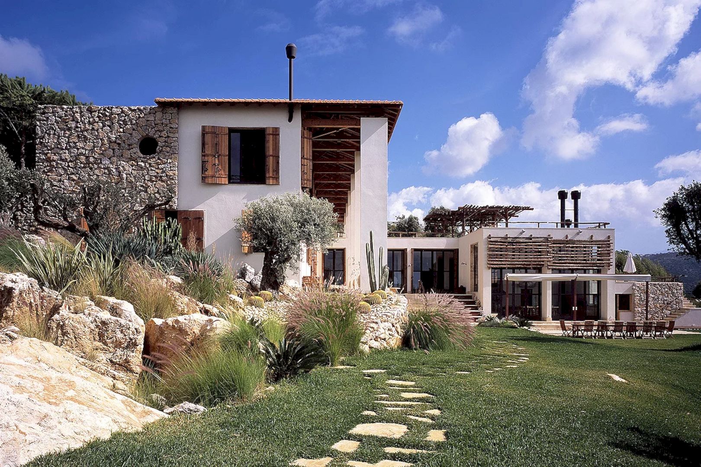
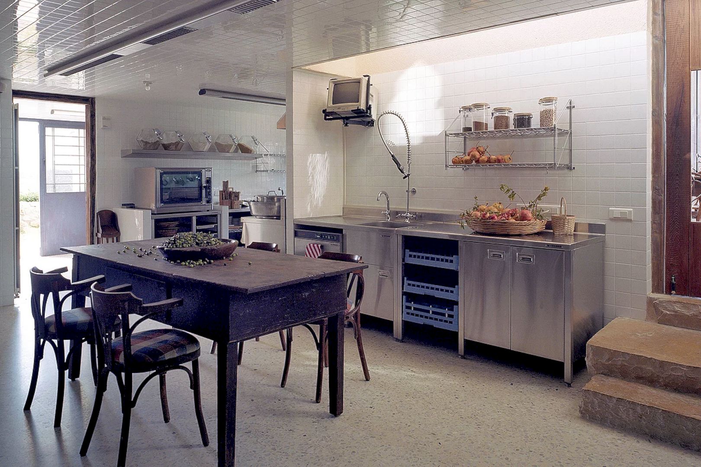
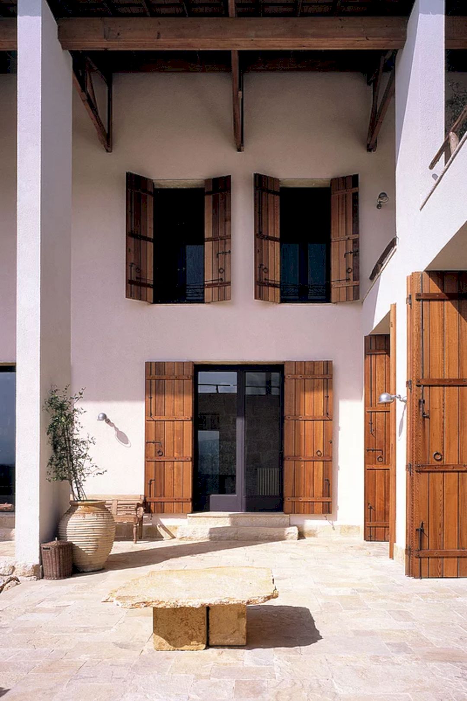
The first-floor level of this house is defined by the vegetation running along the hillside, containing service areas. The family bedrooms and social areas can be found on the following level while the guest area is on the last floor.
Details
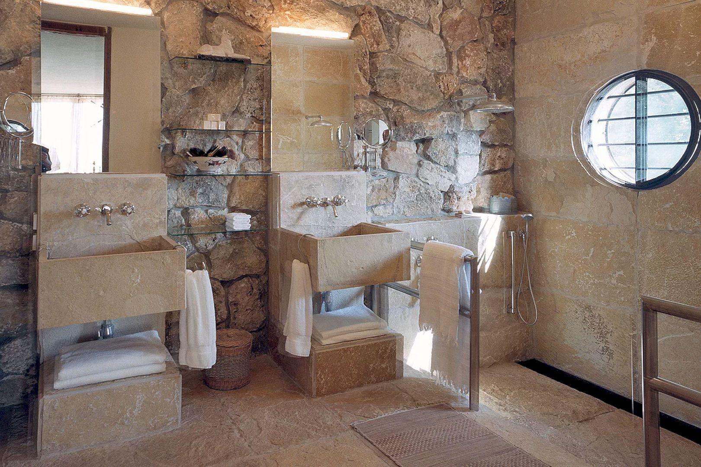
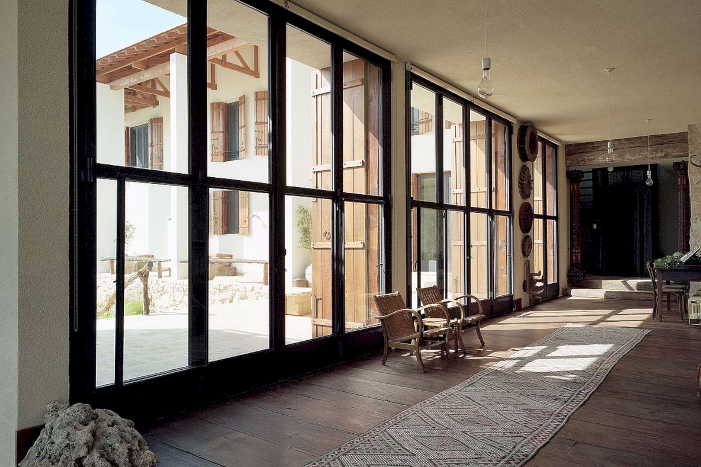
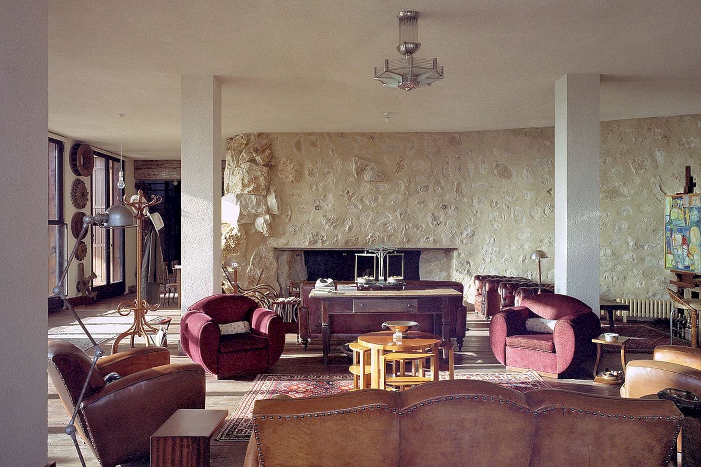
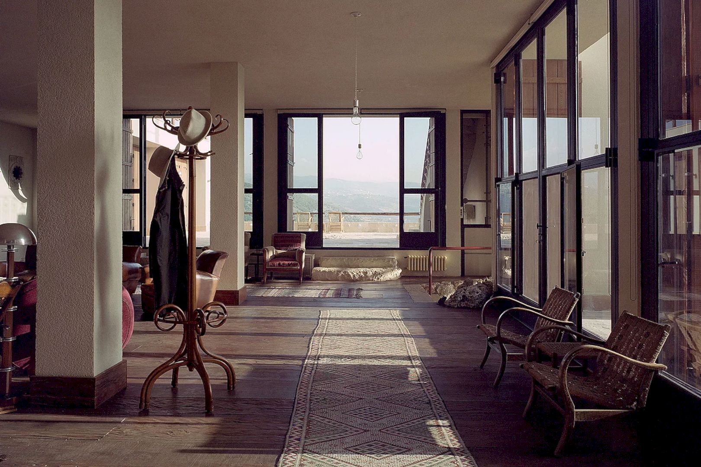
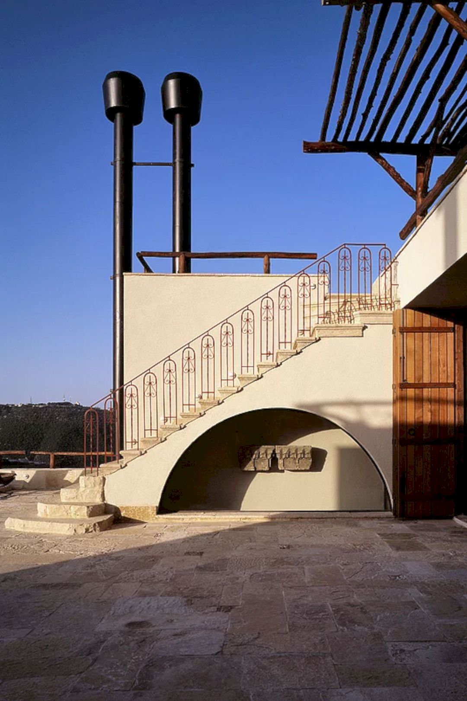
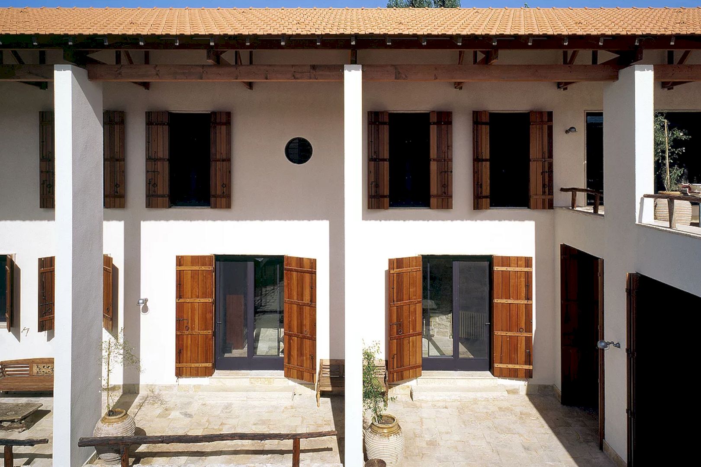
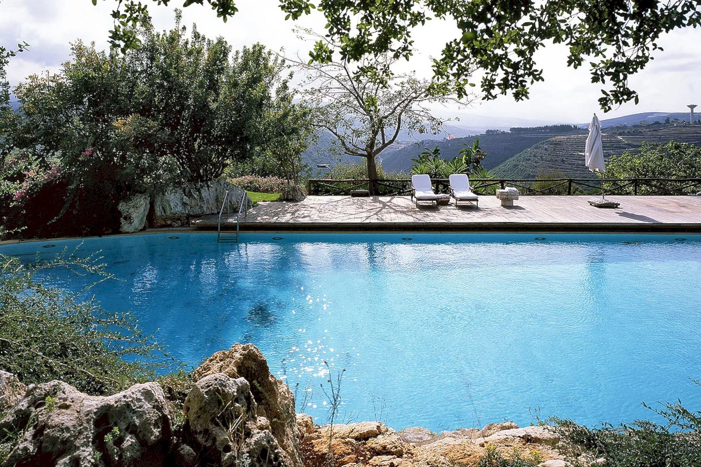
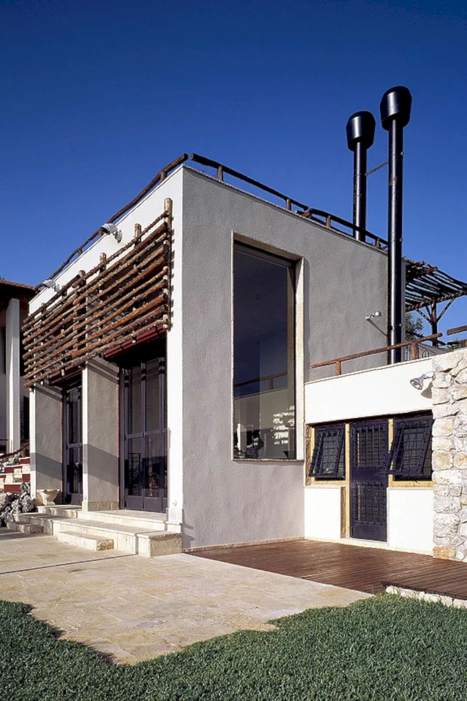
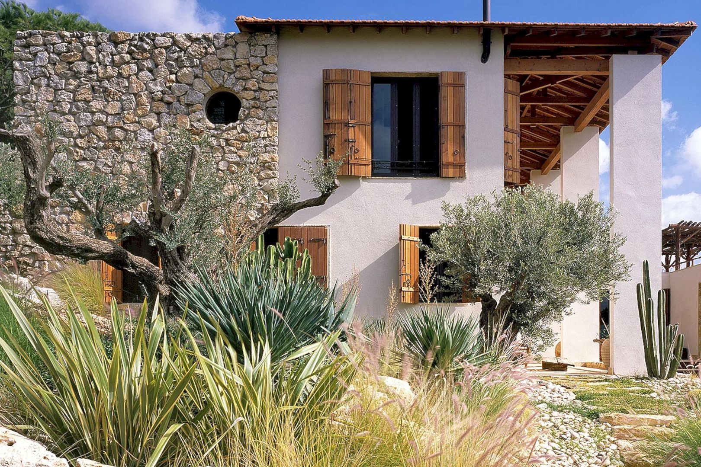
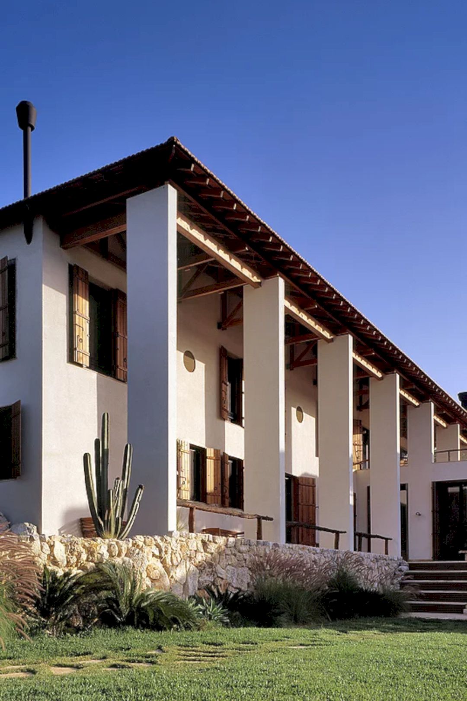
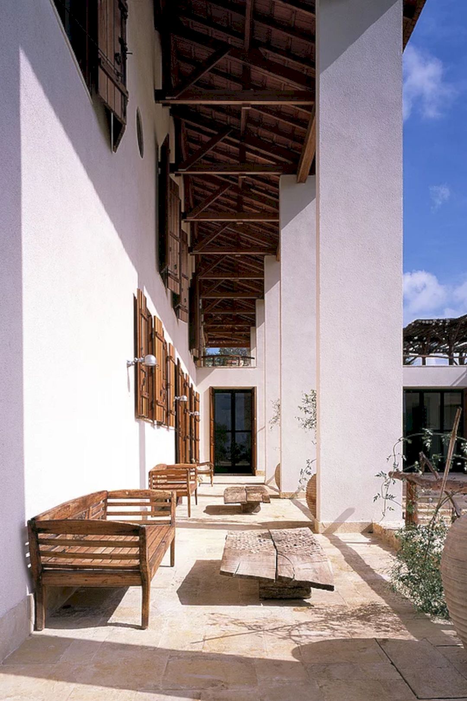
Each floor level of the house gives the lower one an outdoor patio, outlined by diwans in the peripheral walls’ shape. The patio can reveal the external areas of the house, showcasing goat pastures, agricultural terraces, and convents as well.
The pergola that was proposed for shading the patios is inspired by the round stick construction style. This round stick construction is found in the Bekaan planes’ forest area.
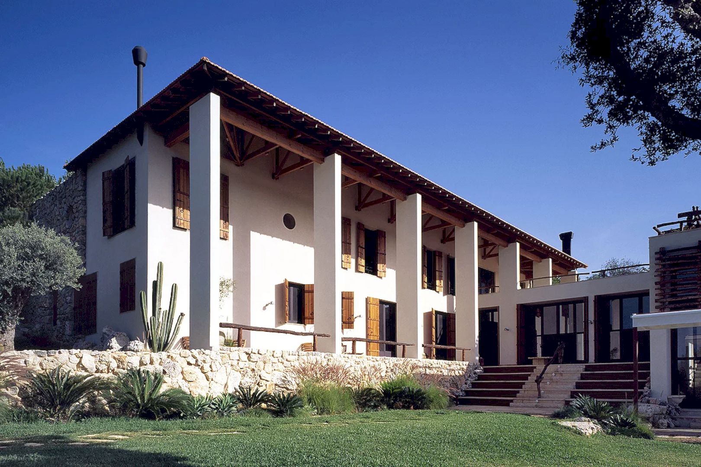
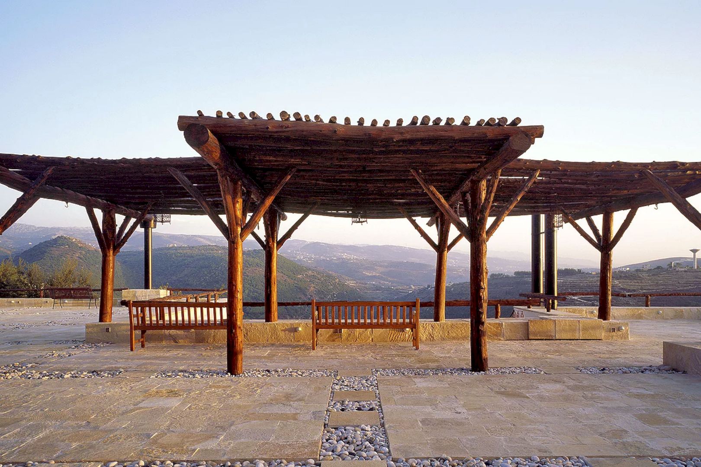
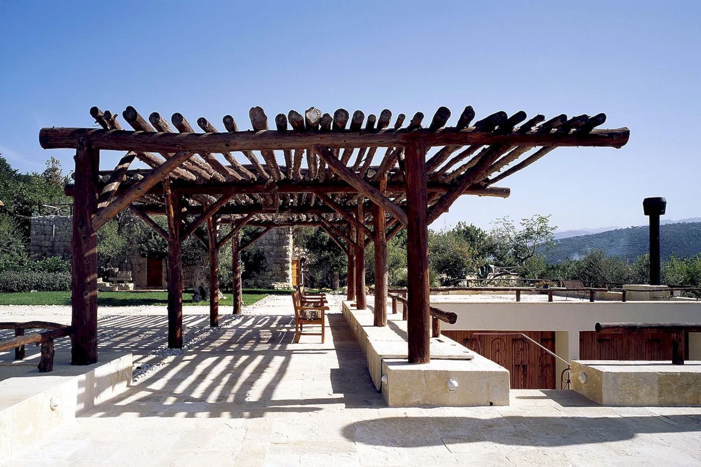
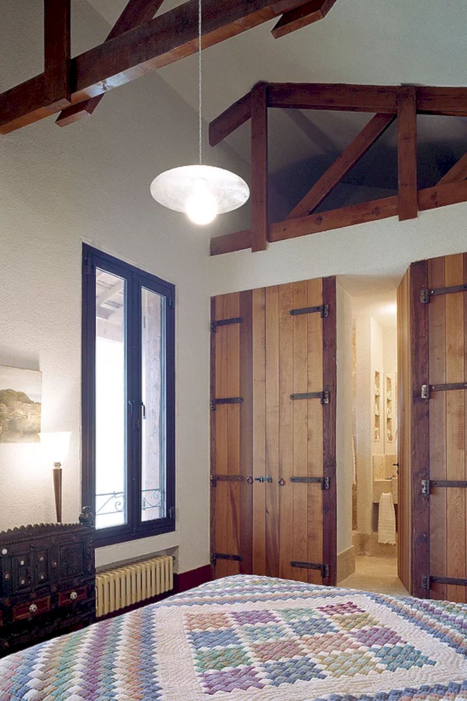
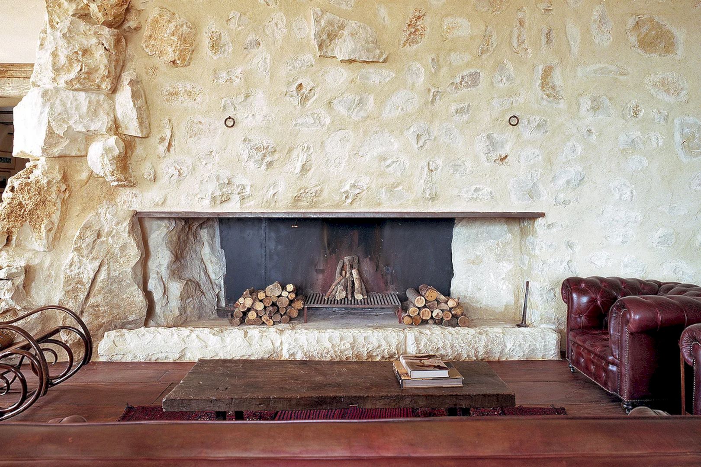
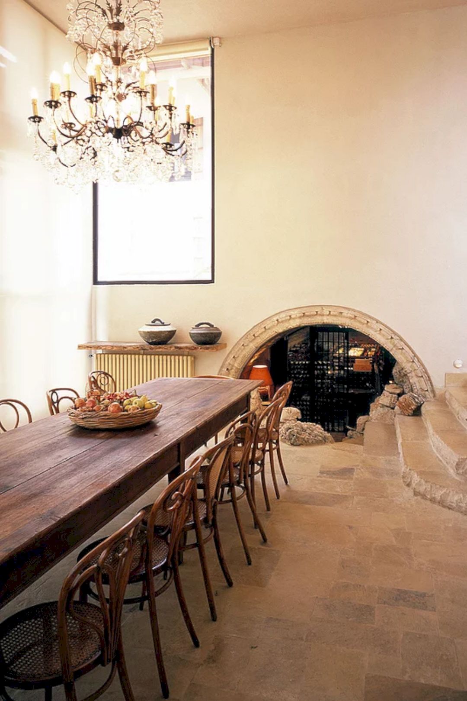
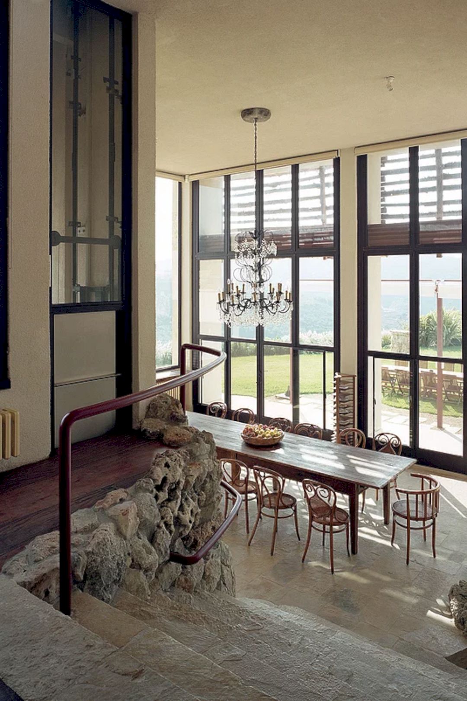
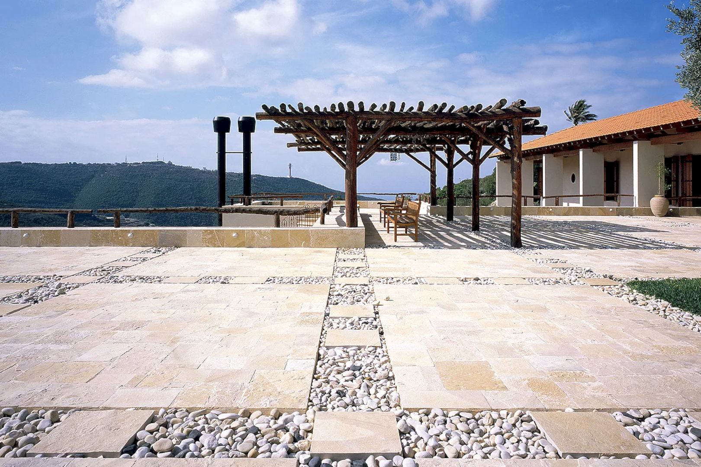
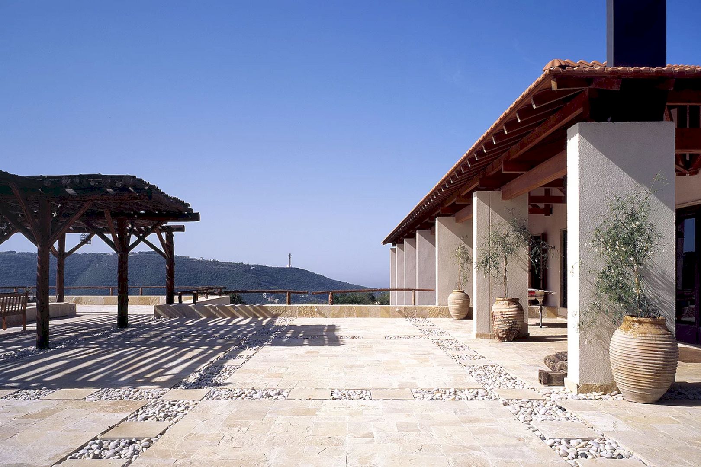
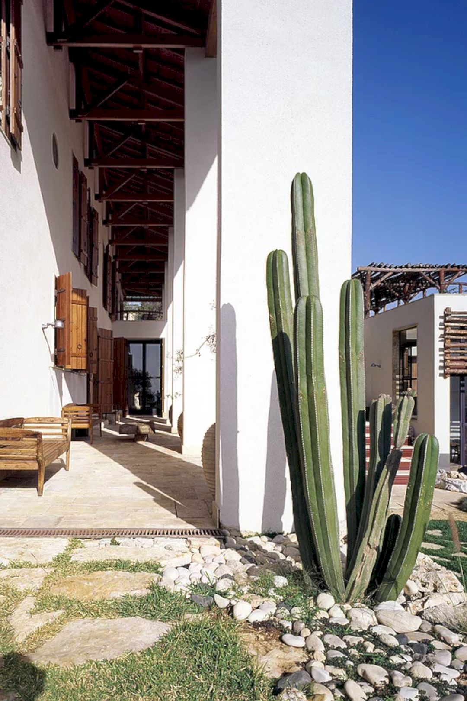
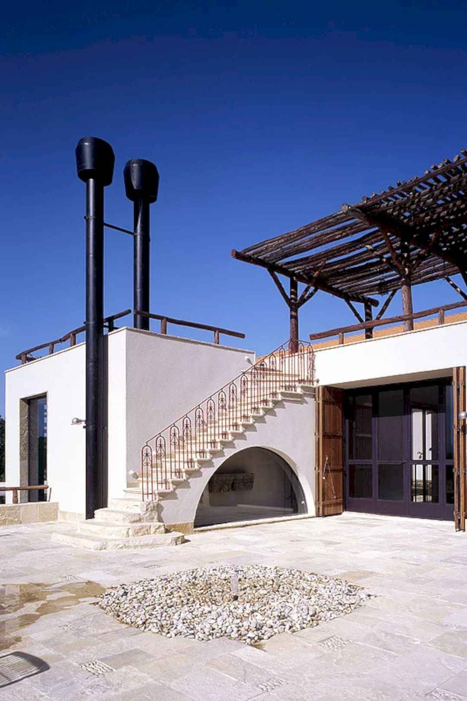
It is a house where the traditional structure of Lebanon is used to create a strong character. The result is a unique house where various textures, materials. and elements can be found both inside and outside the house.
Ghouma Farm House Gallery
Photographer: CRISTIANO MASCARO
Discover more from Futurist Architecture
Subscribe to get the latest posts sent to your email.
















